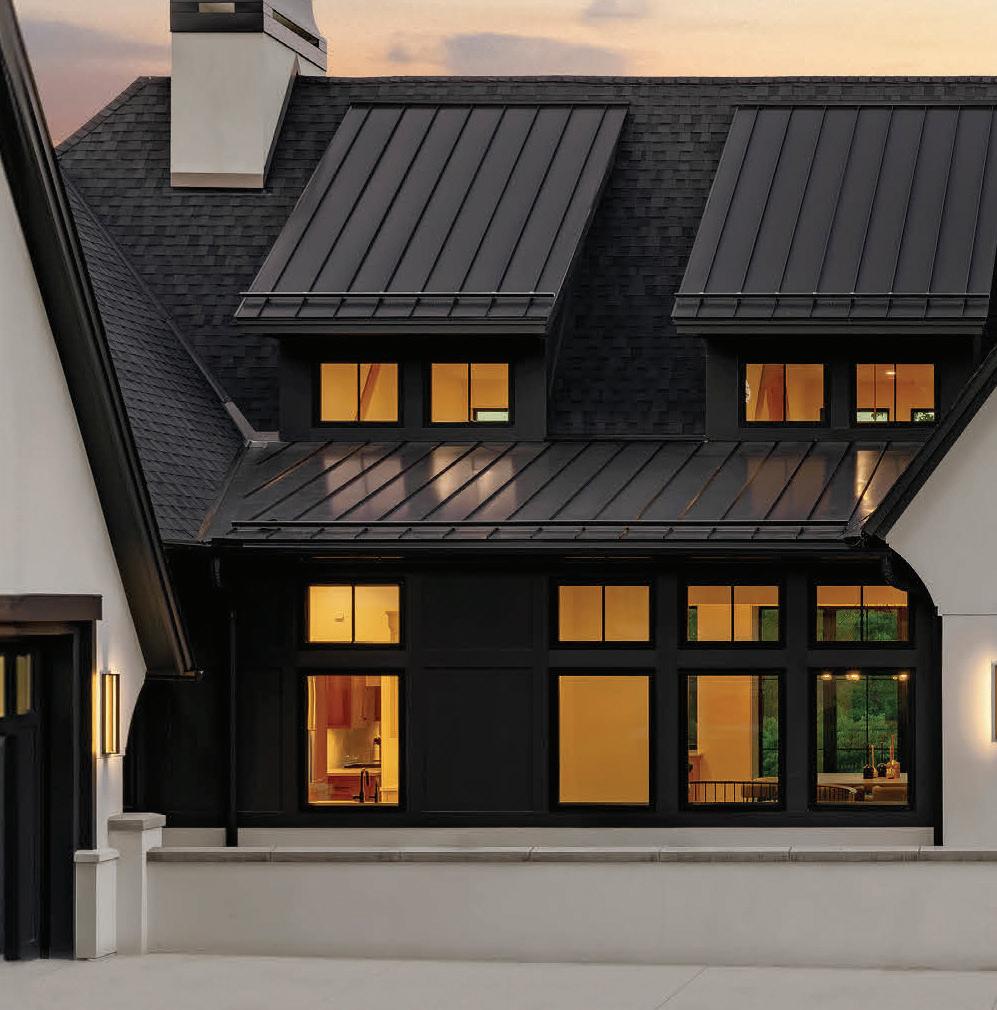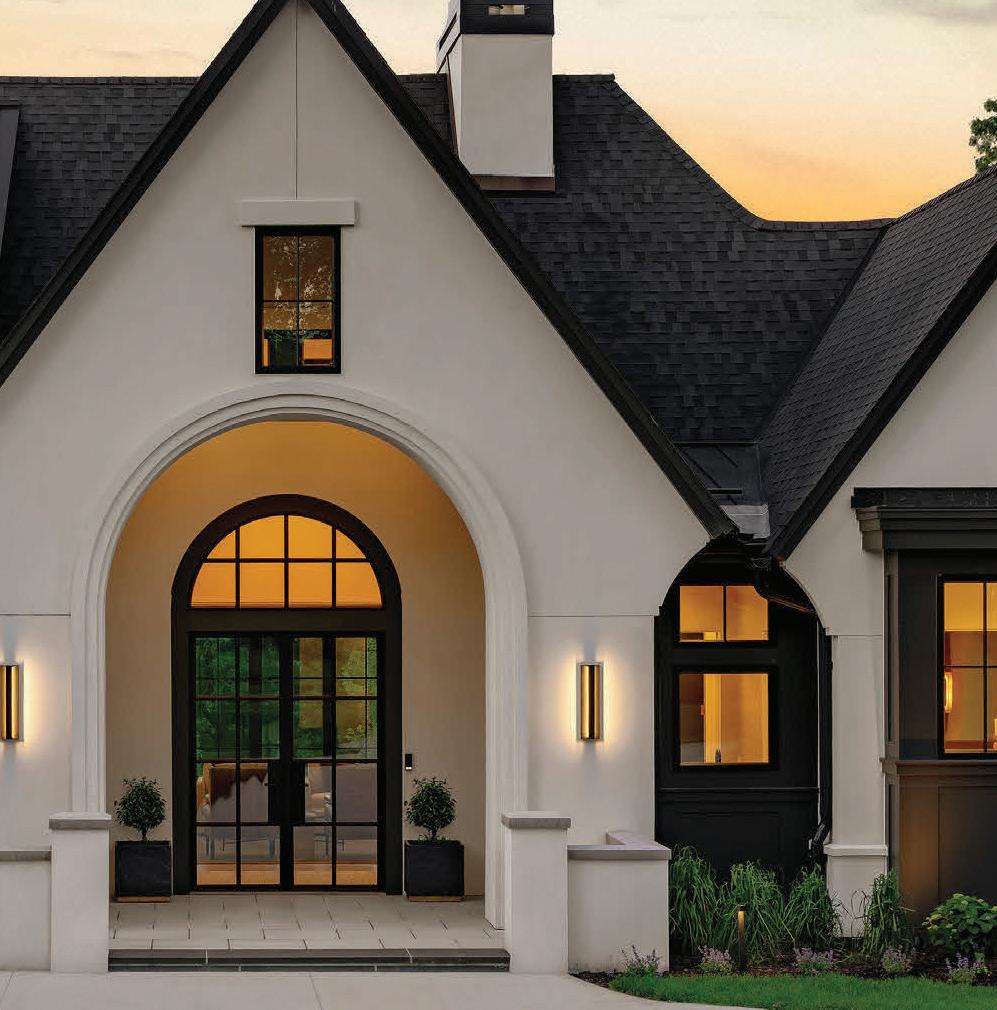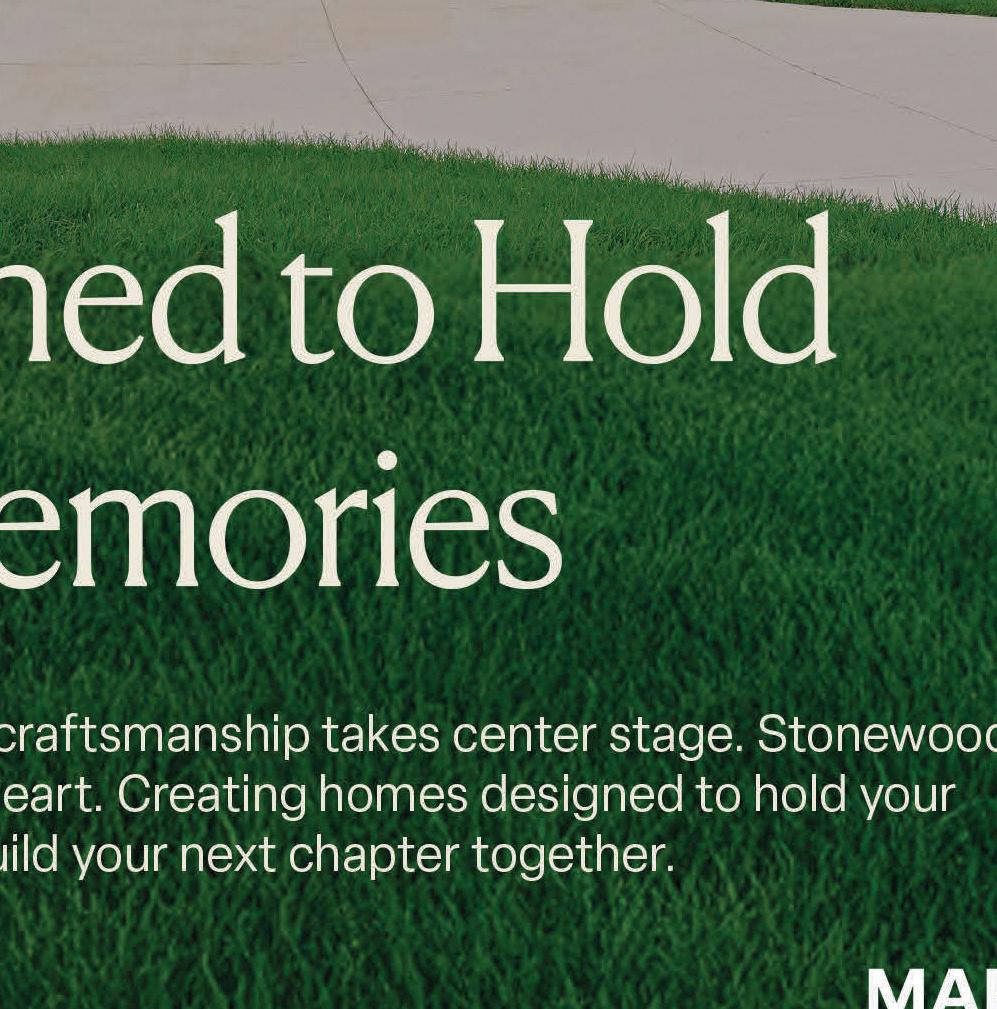








































EXTRAORDINARY HOMES DON’T JUST HAPPEN— they’re envisioned, crafted, and brought to life by the most forwardthinking builders in the industry. It is these professionals who blend artistry with expertise to create stunning spaces that inspire and elevate the way we live. From timeless craftsmanship to cuttingedge innovation, the builders featured in this section are setting new standards in home design and construction. Here, we celebrate the region’s most distinguished builders—those who are defining the industry with purpose, creativity, and a vision for the future.








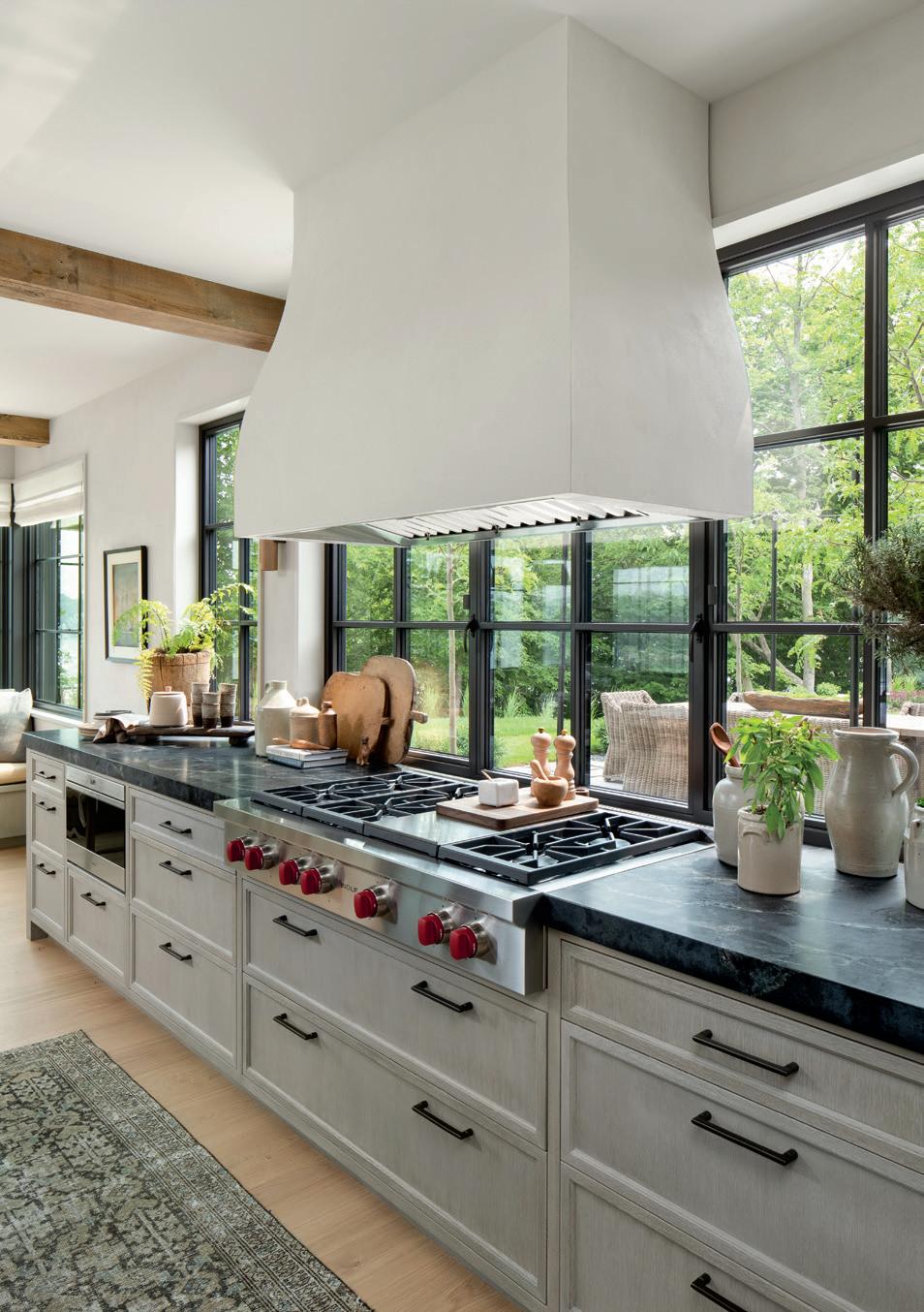











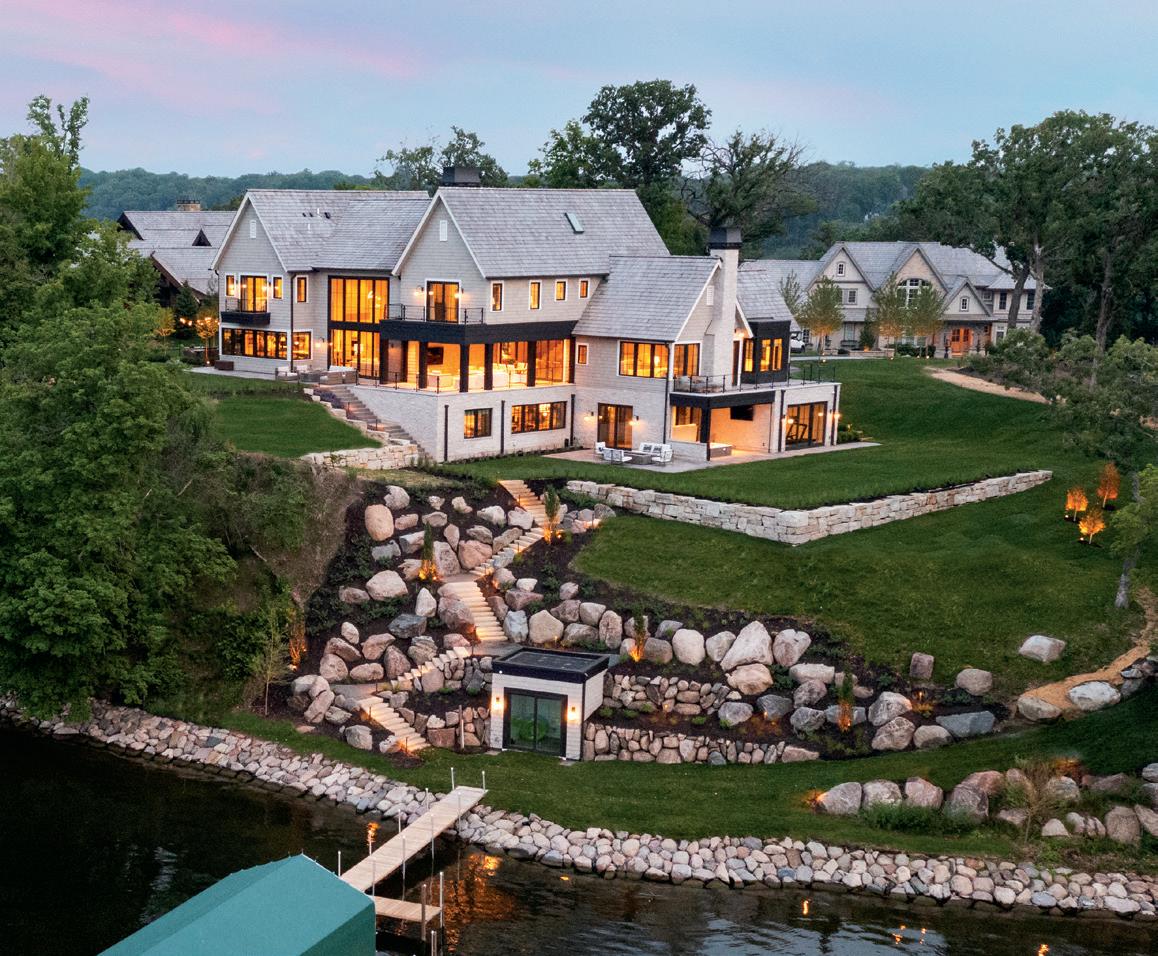
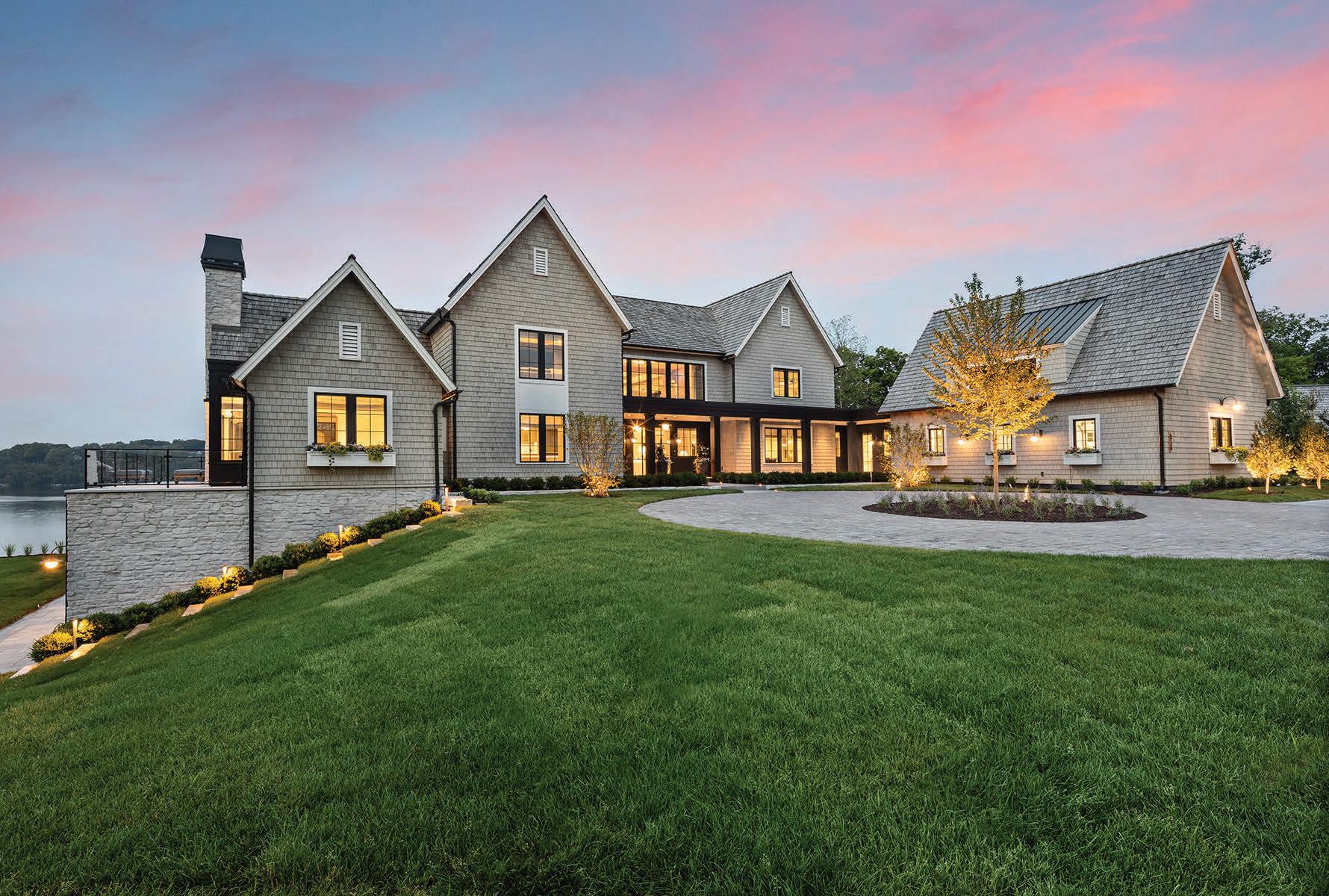


What fi rst began as a simple remodel on Lake Minnetonka quickly evolved into a full-scale custom home project, thanks to the collaboration among John Kraemer & Sons, PKA Architecture, Brooke Wagner Design, and Travis Van Liere Studio. After initial renovation plans, the homeowners changed course— purchasing a new 2 1/2-acre lot on a private peninsula. With little delay, the same team pivoted and began designing an entirely new home tailored to the unique site.


The first step involved stabilizing the land and reconstructing 400 feet of shoreline—laying the foundation for a stunning East Coast, shingle-style home. Spanning 9,390 square feet, the H-shaped structure features double gables and cedar shingle siding that exude timeless charm. Meanwhile, the interior

delights with what interior designer Brooke Wagner describes as an “upscale, transitional, luxurious, and organic” aesthetic.
Guests enter through an Italian steel front door and are immediately drawn to panoramic lake views framed by triple-pane, black-frame Marvin windows, which flood the home with natural light. The lower level also prioritizes lake views, as reflected in the bar area’s wall of windows. Complete with a golf simulator, fitness room, sauna, and recreation space, the lower level is all about leisure.


Indoor-outdoor living is prioritized throughout, with terraces, patios, and gathering spaces strategically positioned to complement the architecture and landscape. At night, warm LED lighting casts a glow across trees and walkways for a soft, subtle ambience.


This home is a true reflection of John Kraemer & Sons’ dedication to excellence. As Minnesota’s only five-time Builder of the Year, the firm is known for creating unique homes that refl ect each client’s personality and lifestyle. In this case, the homeowners are now enjoying a retreat where family and friends can come together and enjoy comfort, connection, and the beauty of lakeside living—just as they envisioned from the very start.



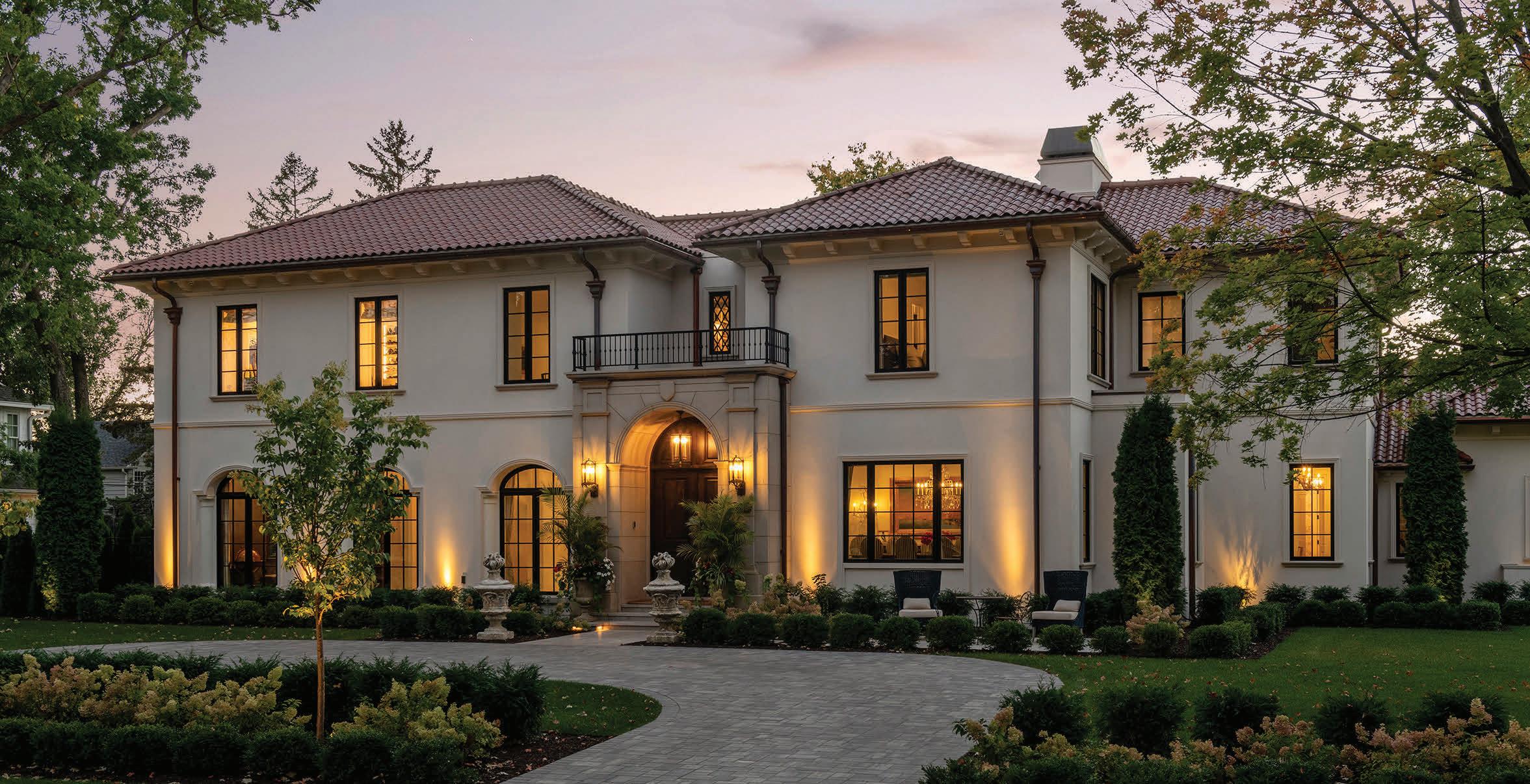

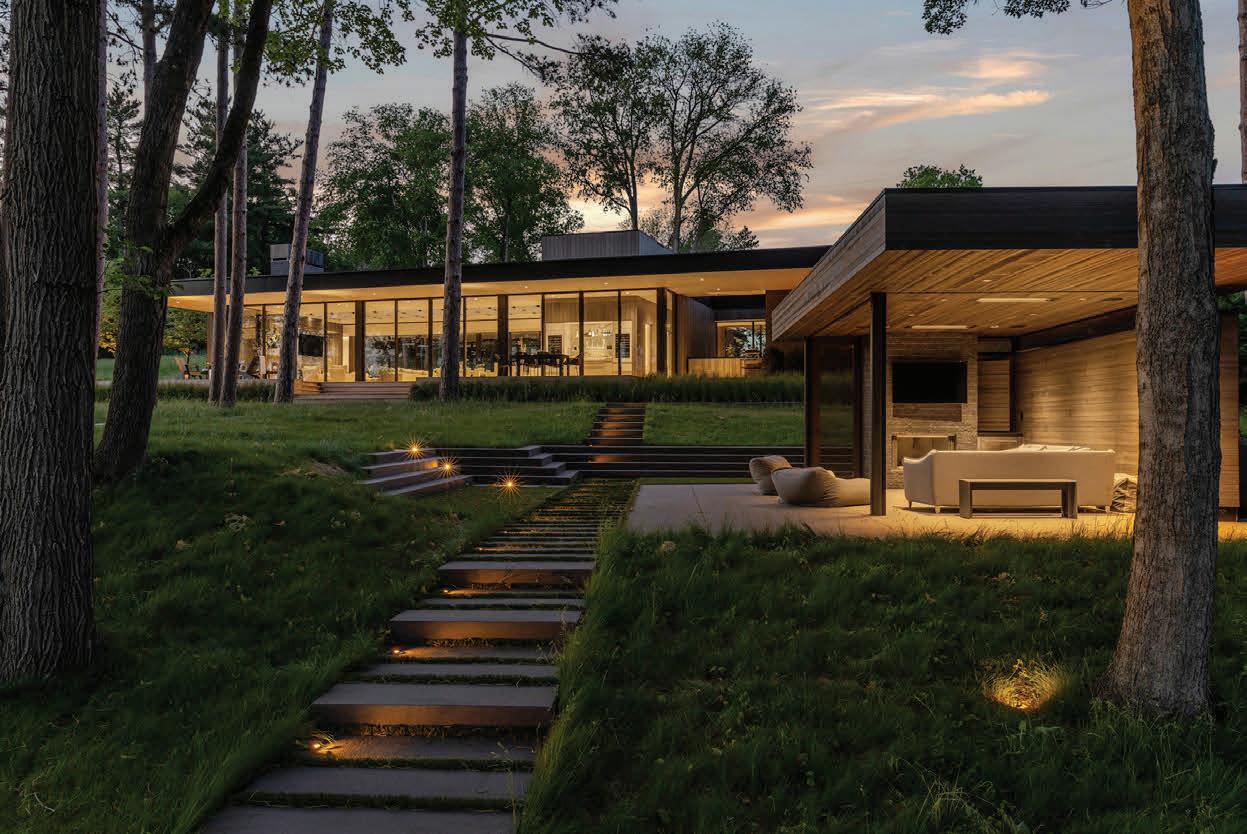






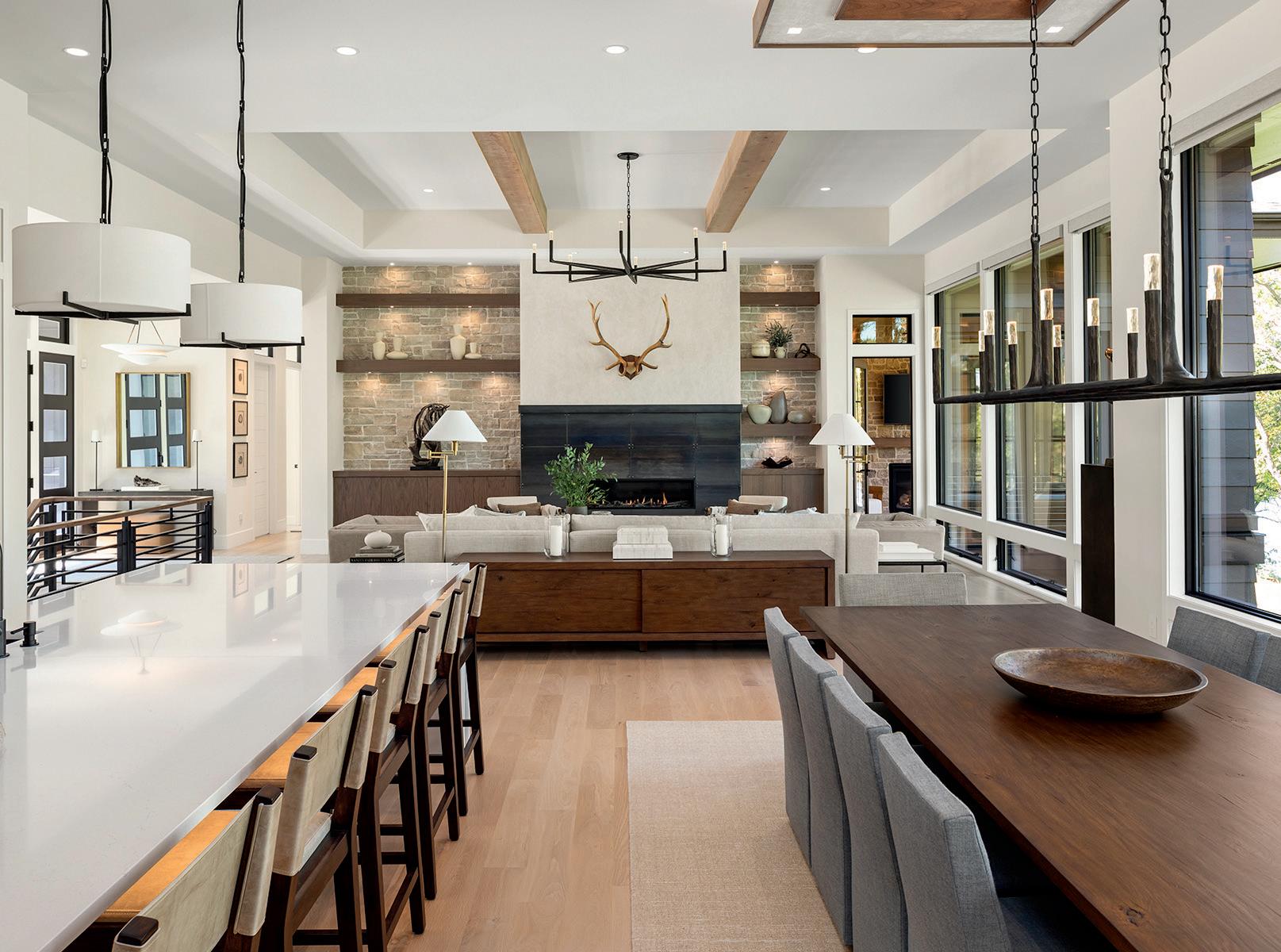
Nestled in the Hidden Waters development of Hudson, Wisconsin, this stunning custom home by Hartman Homes masterfully blends modern prairie design with the surrounding waterfront setting. The homeowners, referred by a past client, sought a home that would not only capture panoramic lake views but also reflect their love for the outdoors with a rustic, yet refined aesthetic inspired by their vacation retreat in Montana.





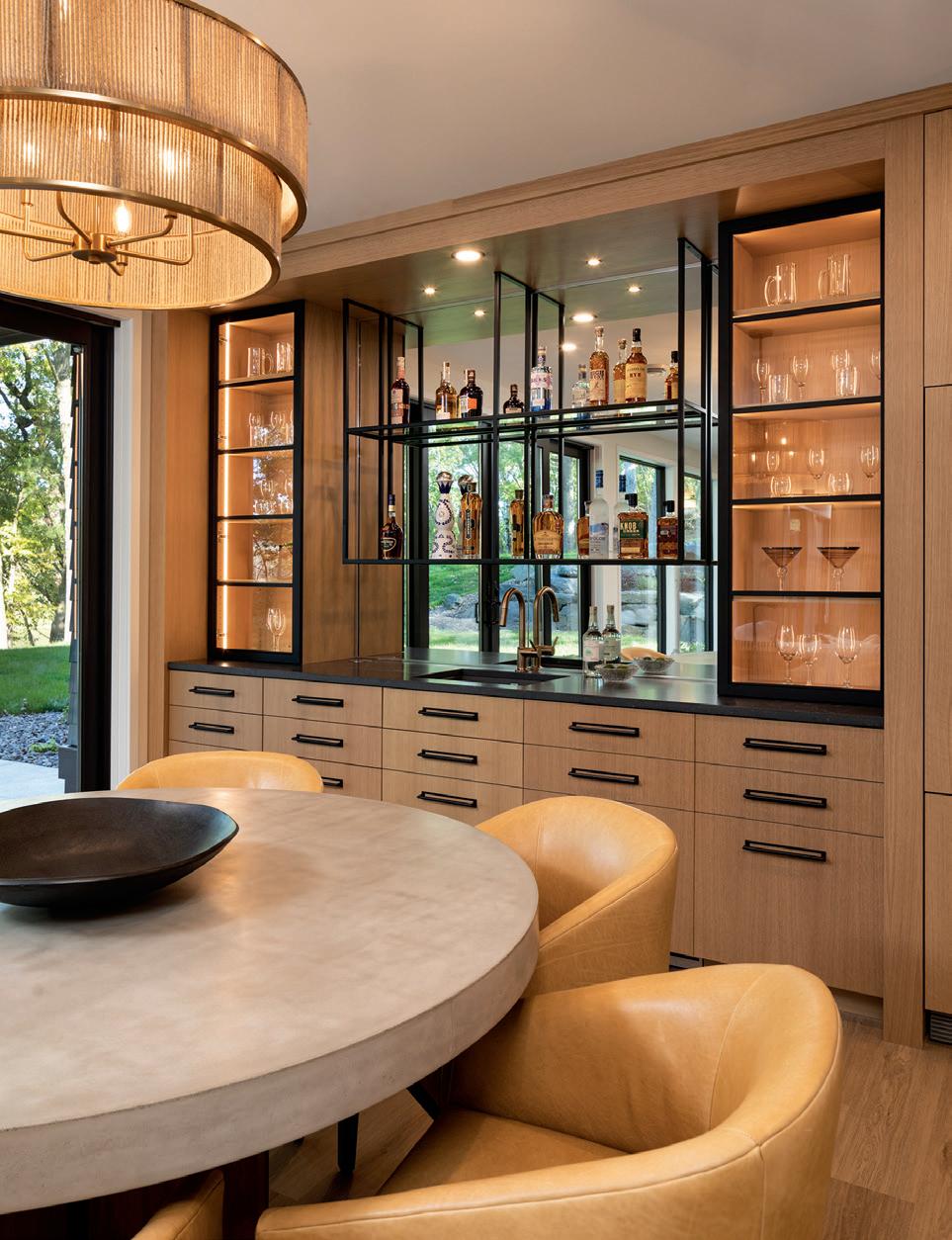
From the start, Hartman Homes embraced the clients’ vision, crafting a seamless balance between natural beauty and modern functionality. Expansive windows frame the picturesque landscape, while soaring 12- and 14-foot ceilings create an open, airy ambience. Thoughtfully designed entertaining spaces—both inside and out—include a vaulted screen porch with hemlock shiplap and a cozy fireplace, covered and open patios, and an outdoor kitchen with Phantom Screens for effortless indoor-outdoor living.


Technology also played a leading role in the home’s design. In fact, a whole-home automation system controls lighting, sound, security, and even color-adjustable lighting for mood customization. Meanwhile, handcrafted details, like custom steel accents on the stair railing, a fireplace surround, and a wet bar bottle rack, add a contemporary touch to complement the home’s warm, natural materials.

Beyond aesthetics, this home was designed for family connection. For instance, a playful hideaway under the stairs welcomes grandchildren, while a private guest wing ensures comfort for visiting loved ones. The spacious main-floor office provides an ideal work-from-home environment, and a fitness room with a sauna enhances daily wellness. With practicality in mind, the team added a hidden pantry, which features a grocery pass-through for easy unloading. In the primary suite, the homeowners enjoy a spacious closet with laundry access, a luxurious soaking tub, and uninterrupted lake views through floor-to-ceiling windows.





Now complete, this project is a testament to the firm’s dedication to bringing dream homes to life. With the team’s commitment to quality craftsmanship, client collaboration, sustainability, and integrity, it’s no surprise the result far exceeded the homeowners’ expectations.


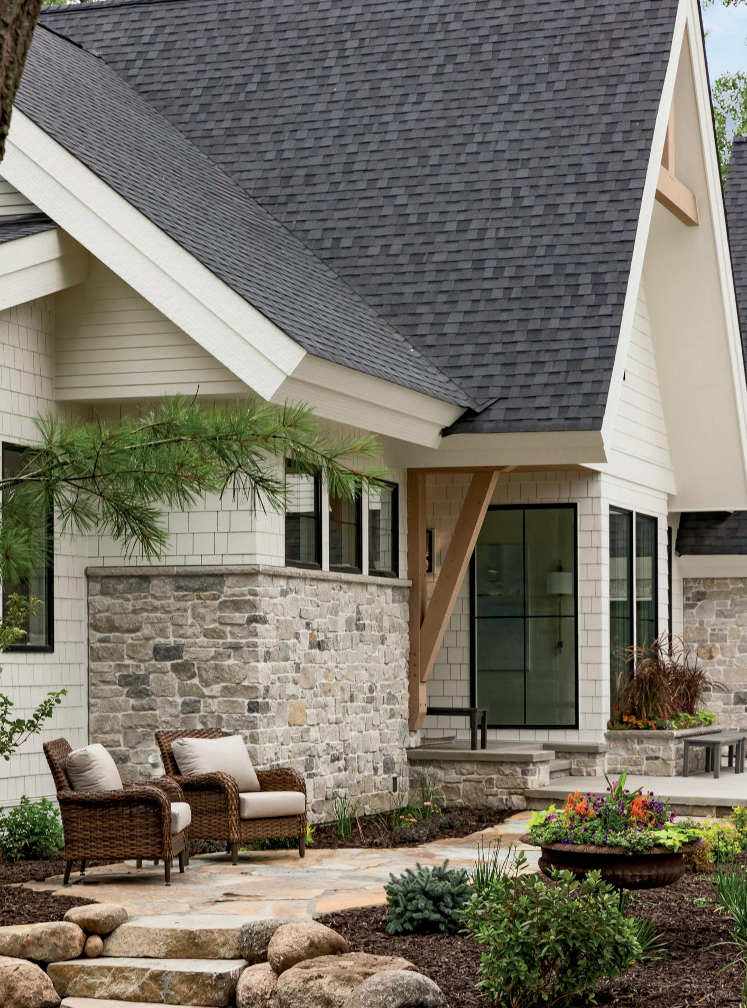
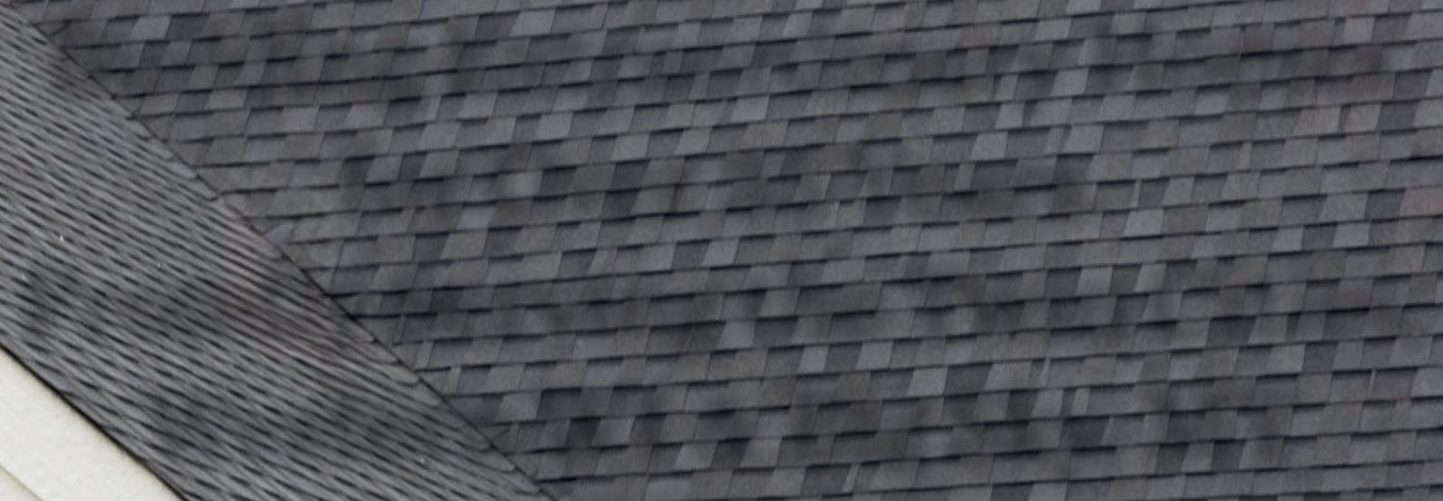
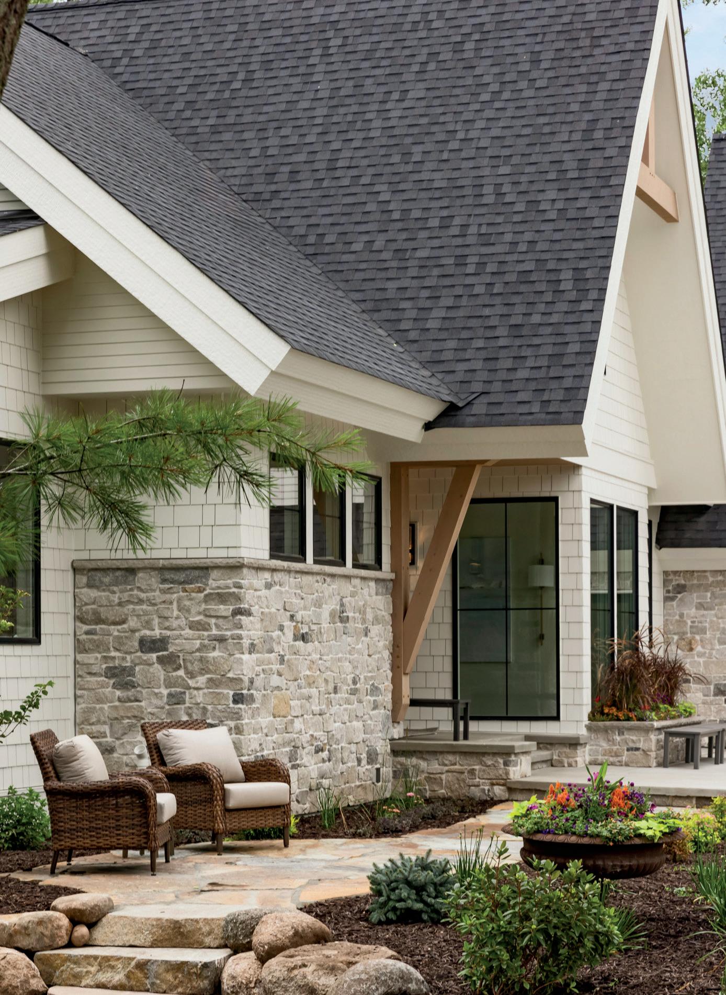






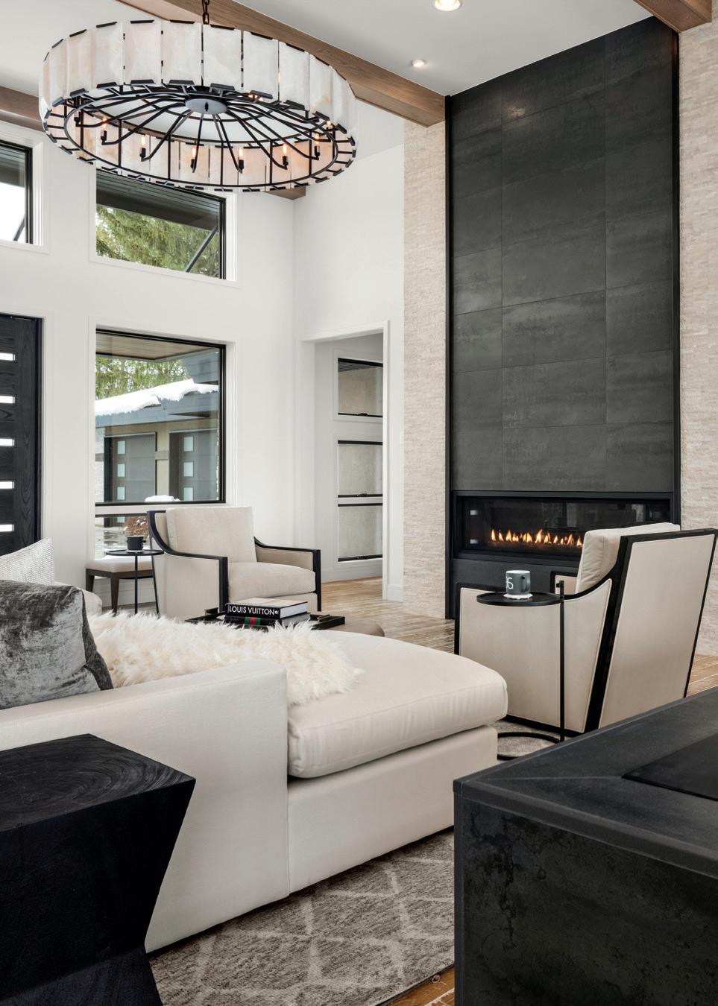










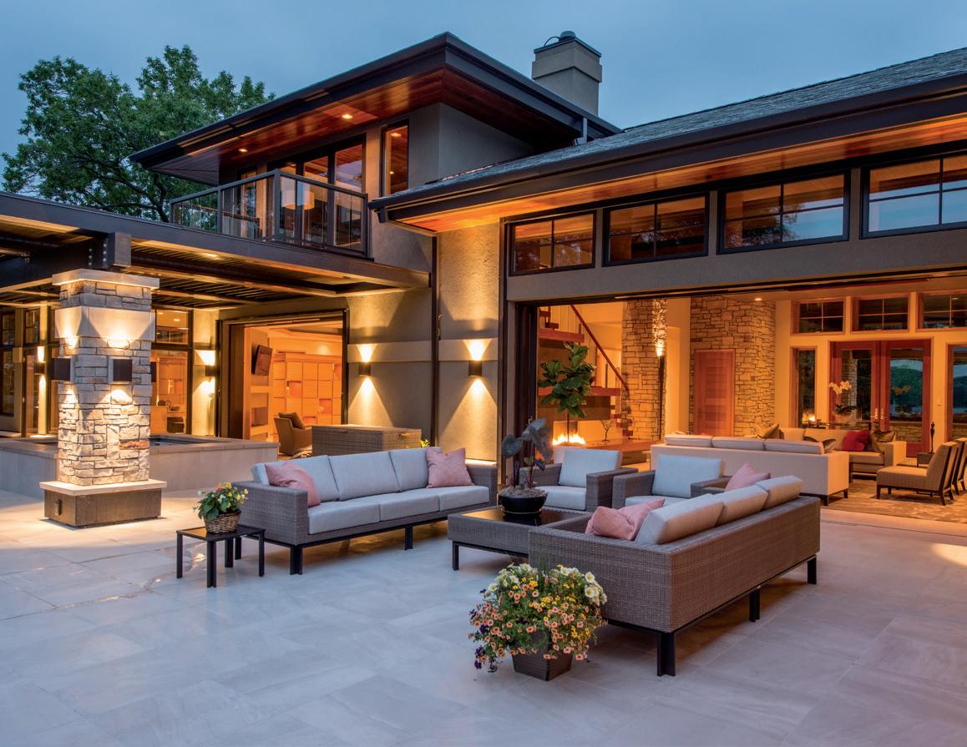

Bruce Lenzen Design Build (BLDB) is a premier custom homebuilder based in Hudson, Wisconsin, proudly serving the Twin Cities’ east metro and western Wisconsin. Founded by architectural designer and builder Bruce Lenzen and Richard Cooke, general manager, the firm draws on more than 30 years of experience to create luxury homes that harmonize with their natural surroundings. BLDB offers comprehensive services in architectural design, interior design, and construction, working on everything from full-scale custom homes and remodels to additions, small commercial buildings, and upscale condominiums.


At the heart of BLDB’s approach is a commitment to collaboration. Every home is designed in close partnership with the client, ensuring it reflects not only their aesthetic preferences

but also how they live every day. The firm’s designs range from Arts & Crafts to Neo-Mediterranean styles, incorporating elements like rich woods, rustic stone, and soaring ceilings.
The firm’s process is thorough and transparent, beginning with a site evaluation and design interviews and continuing through design development, construction planning, interior selections, and final build. This comprehensive, step-bystep approach ensures client satisfaction and a streamlined experience from start to finish.
One of the firm’s most notable projects is the Riverfront Square Condominiums in Hudson, which boasts openconcept living and panoramic views of the St. Croix River. A Prairie-style waterfront home, also in Hudson, draws inspiration from Frank Lloyd Wright’s organic architecture, while a cozy cottage on the St. Croix River blends expansive river views with innovative features and modern conveniences for a comfortable, restful ambience. In Lakeland Shores, an indoor-outdoor estate showcases BLDB’s ability to connect architecture with nature, while a custom home dubbed “The Point” highlights the team’s talent for creating spaces that are both luxurious and inviting. With hands-on leadership and a passion for quality, BLDB continues to set the standard for luxury homebuilding in the region.







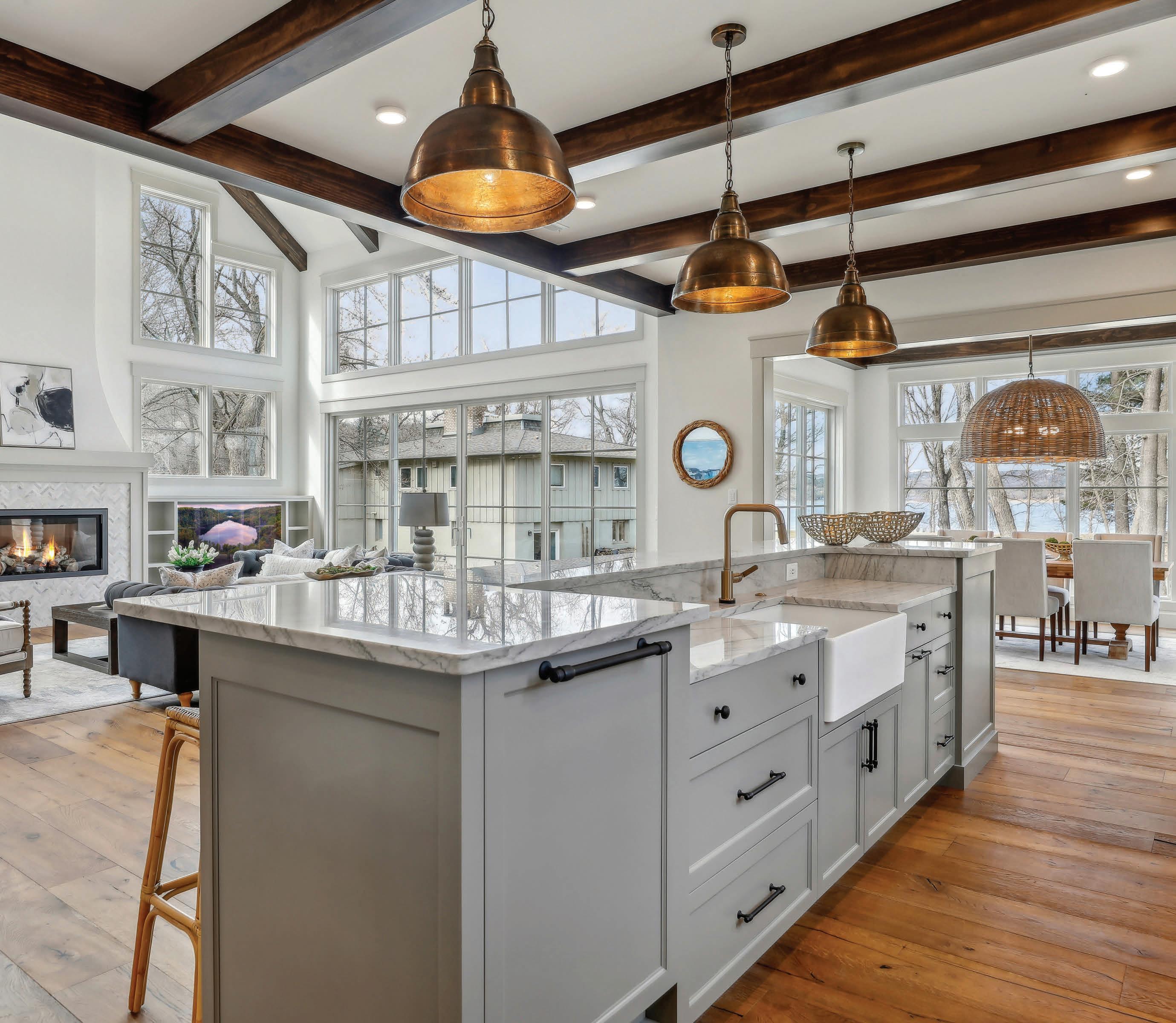




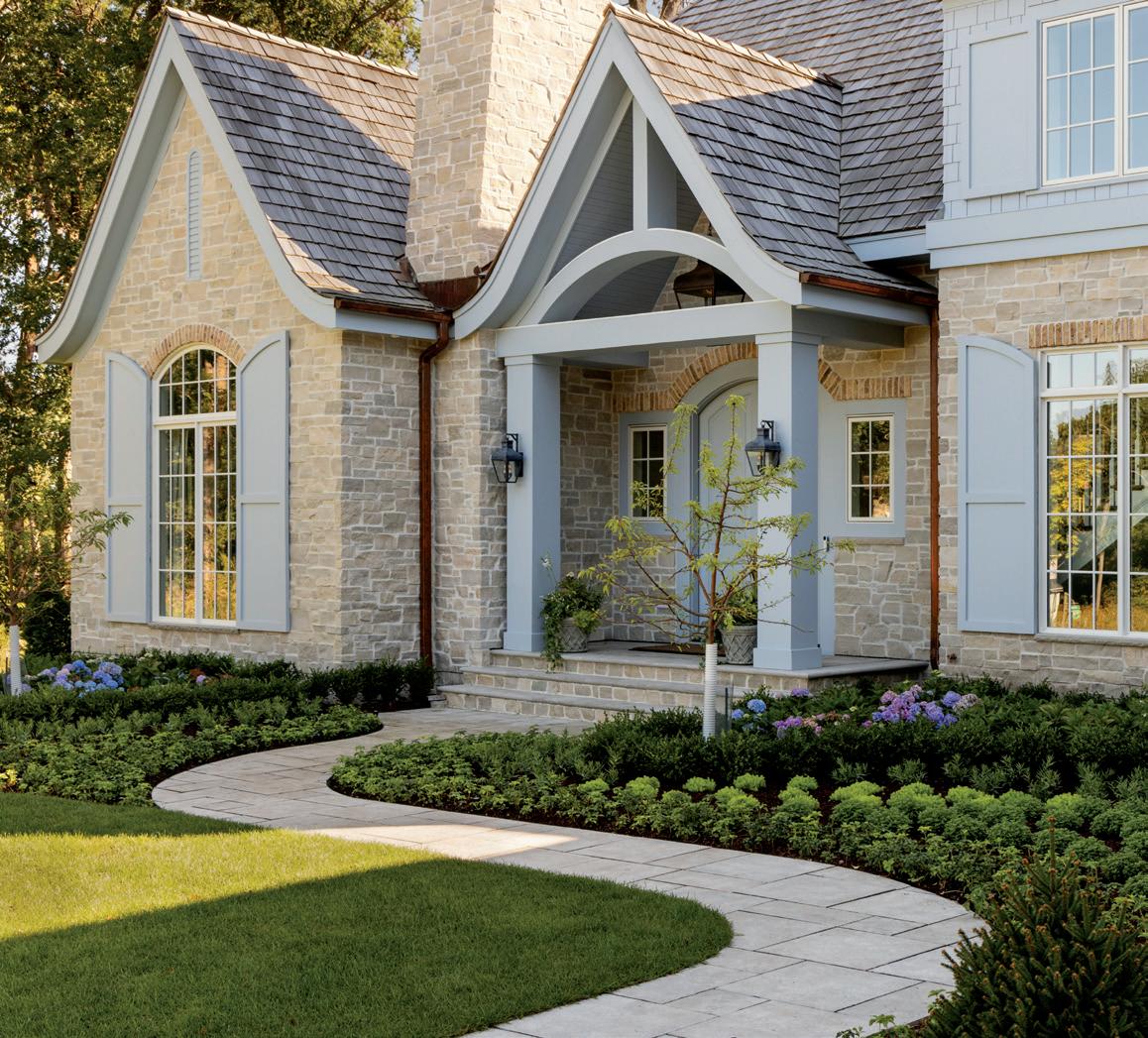
When planning their move from Atlanta to the Twin Cities to be closer to family, the clients of this North Oaks project turned to local luxury home magazines for inspiration. That’s how they discovered City Homes—a woman-owned, custom homebuilding and remodeling firm known for its client-centric approach. Collaborating closely with Alexander Design Group, City Homes helped create a timeless residence where the homeowners could gracefully age in place.





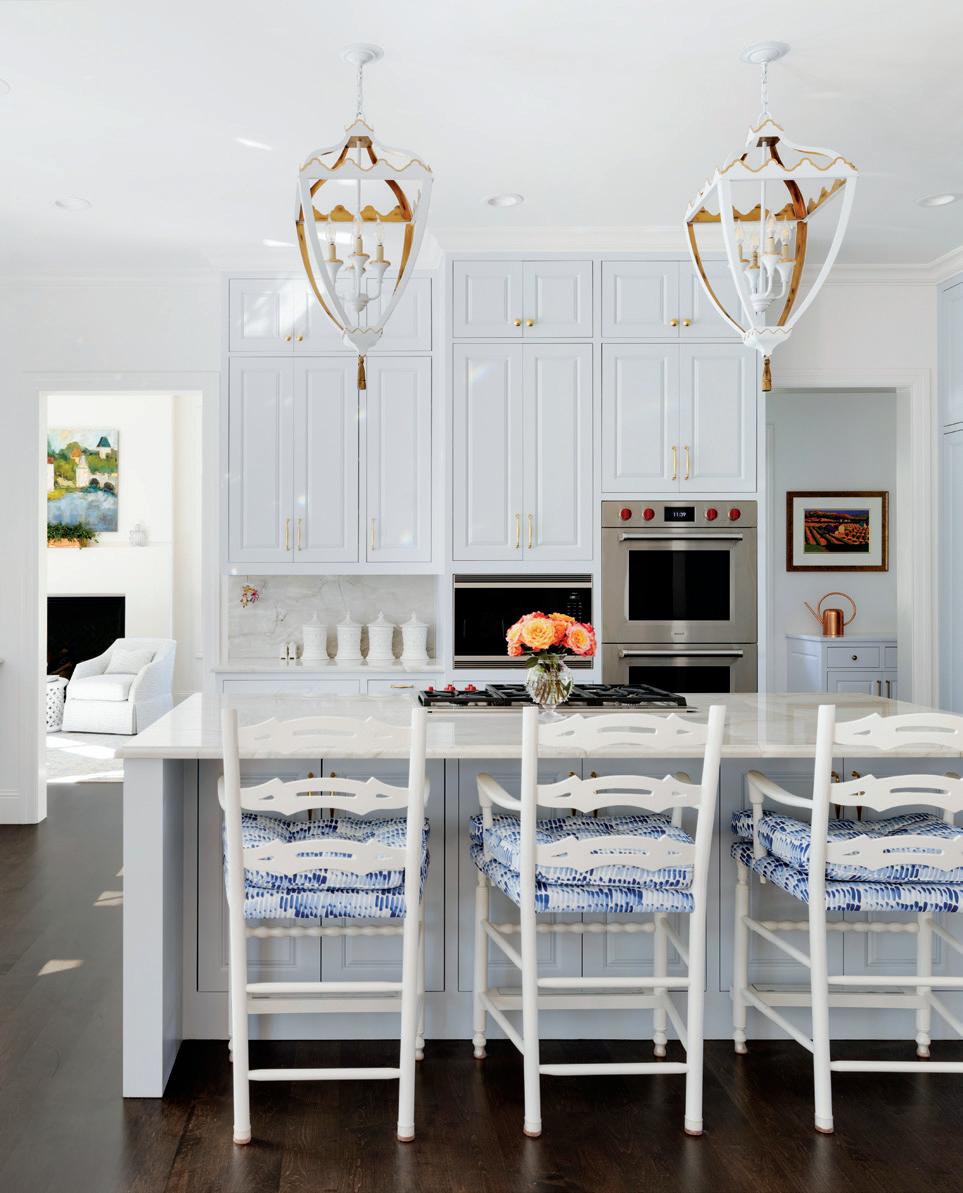
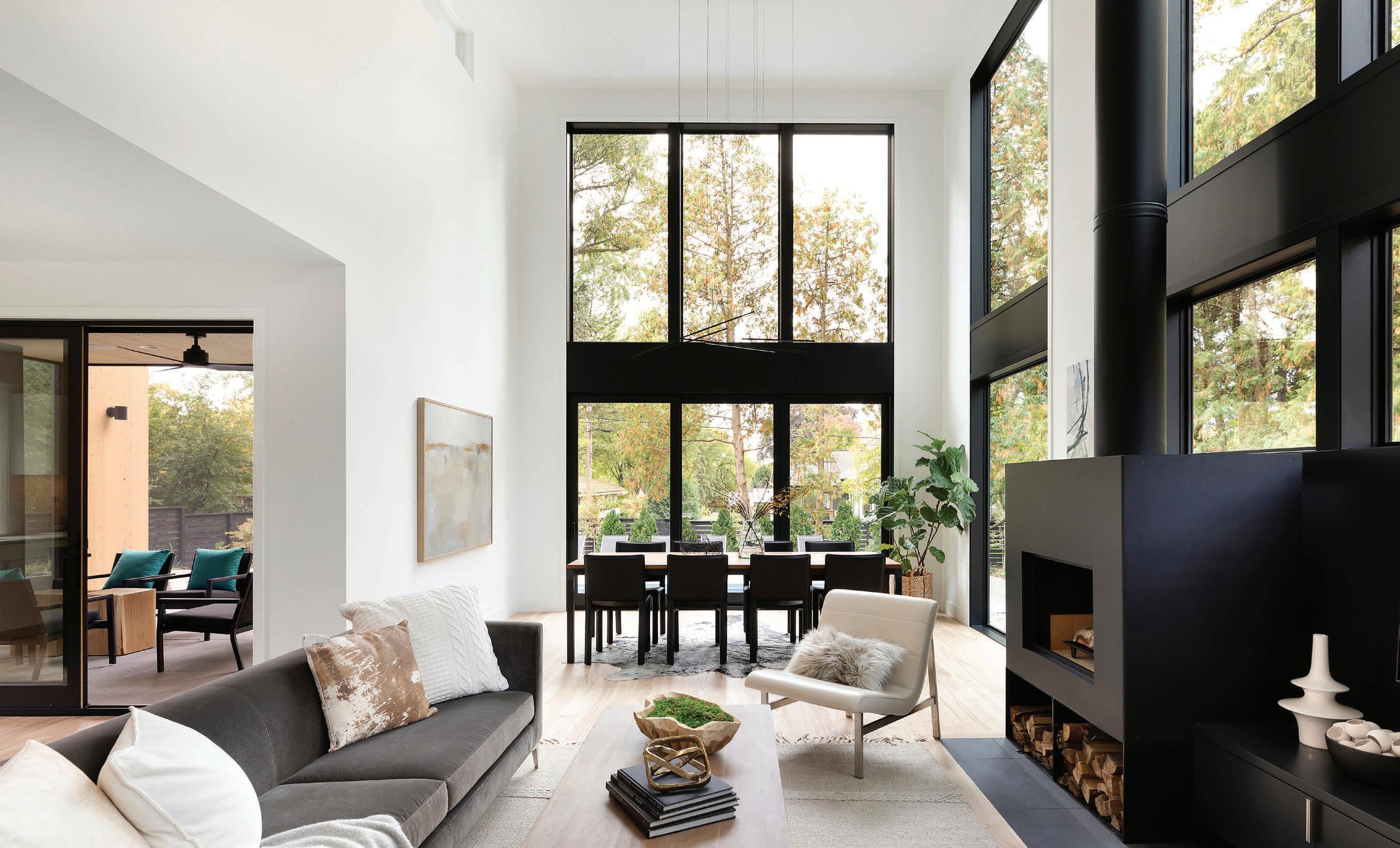
From the start, the project was deeply personal. City Homes guided the couple every step of the way, providing real-time updates and transparent communication throughout the process. The result is an enchanting estate that blends Southern charm with French flair—a nod to the couple’s time down south and travels abroad.


The exterior makes an unforgettable first impression with Fond du Lac stone, soft powder-blue accents, curved rooflines, wood shutters, and French panel windows—all of which evoke the charm of a classic European English cottage. Grand arched double doors set the tone for a warm and welcoming interior.

Inside, the blue theme continues through the kitchen, which boasts an expansive walk-in butler’s pantry and chef-worthy French appliances. Floor-to-ceiling windows flood the home with natural light and frame scenic views, while keepsake art pieces add personality and visual interest. Sustainable features, like solar panels and EV chargers, reflect City Homes’ commitment to high-performance, healthy living.



Outside, a beautifully curated landscape of hydrangeas, lush shrubs, and thoughtfully placed plants enhances connections with the outdoors and brings nature directly to the doorstep. When describing this project, the City Homes team captured its entire essence in just a few words, stating, “This estate doesn’t just sit in its surroundings—it becomes part of them, inviting you in with open arms every step of the way.” After all, City Home’s passion lies in its ability to create custom homes that stand the test of time—and this North Oaks retreat exemplifies exactly that.




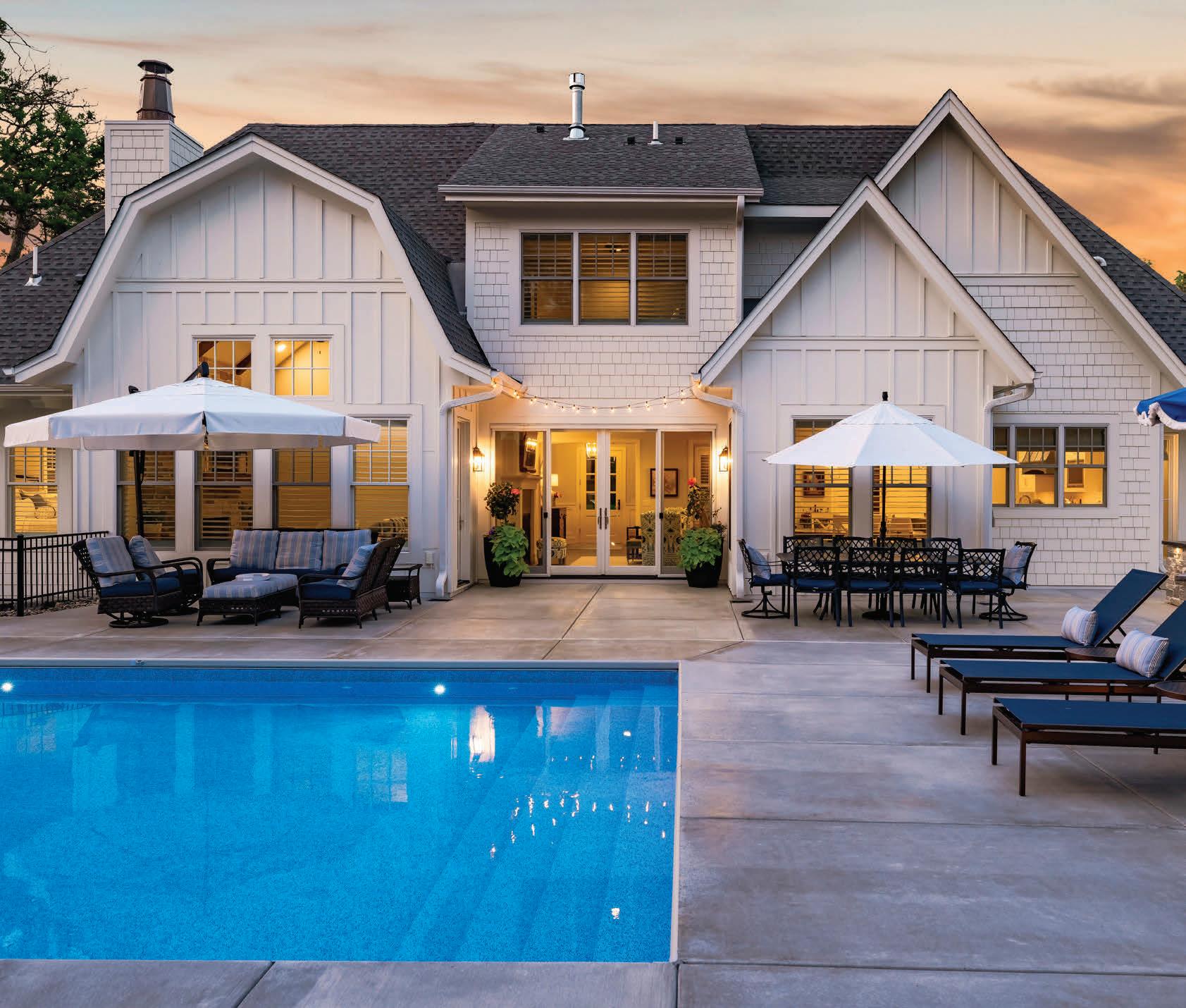


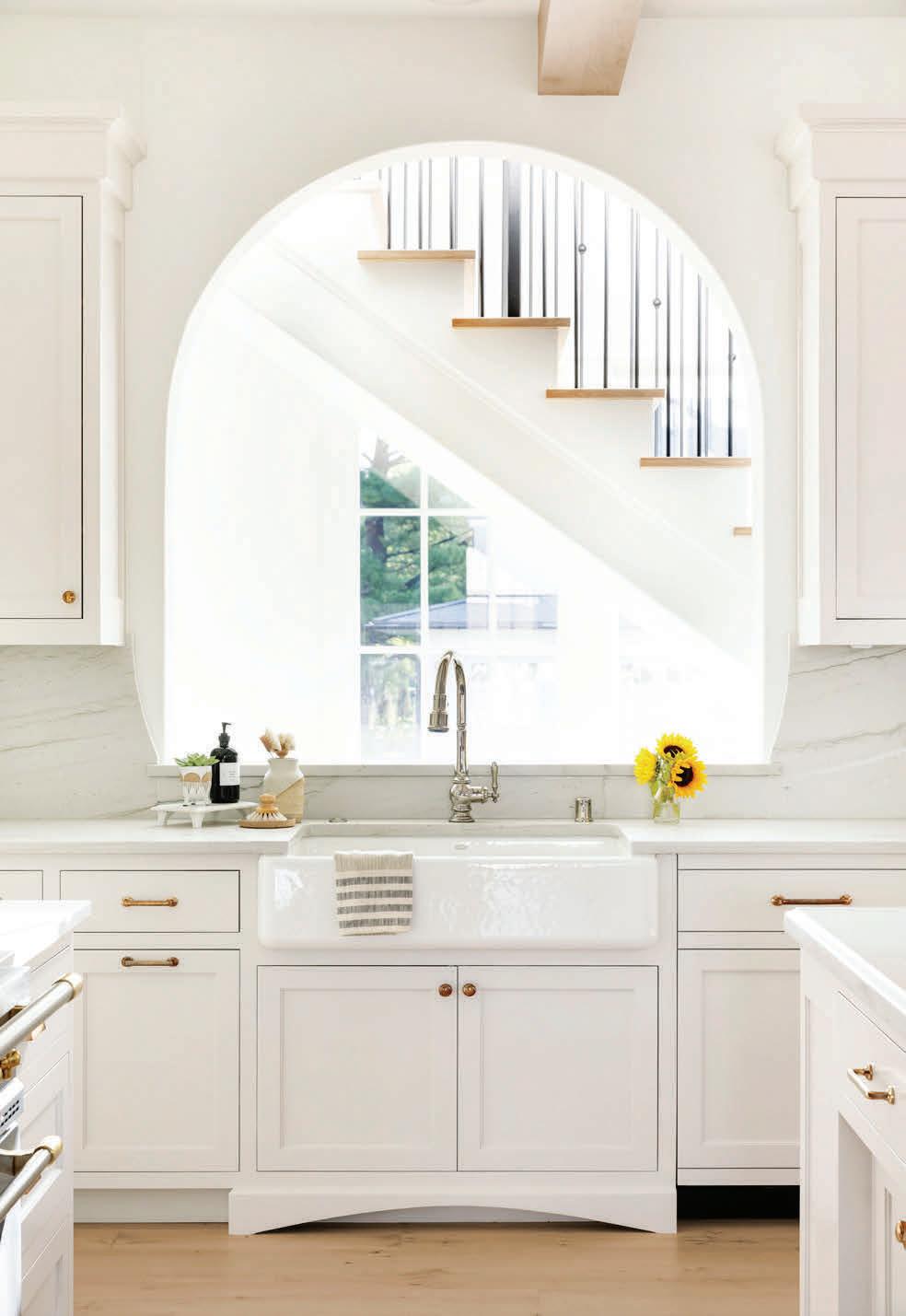




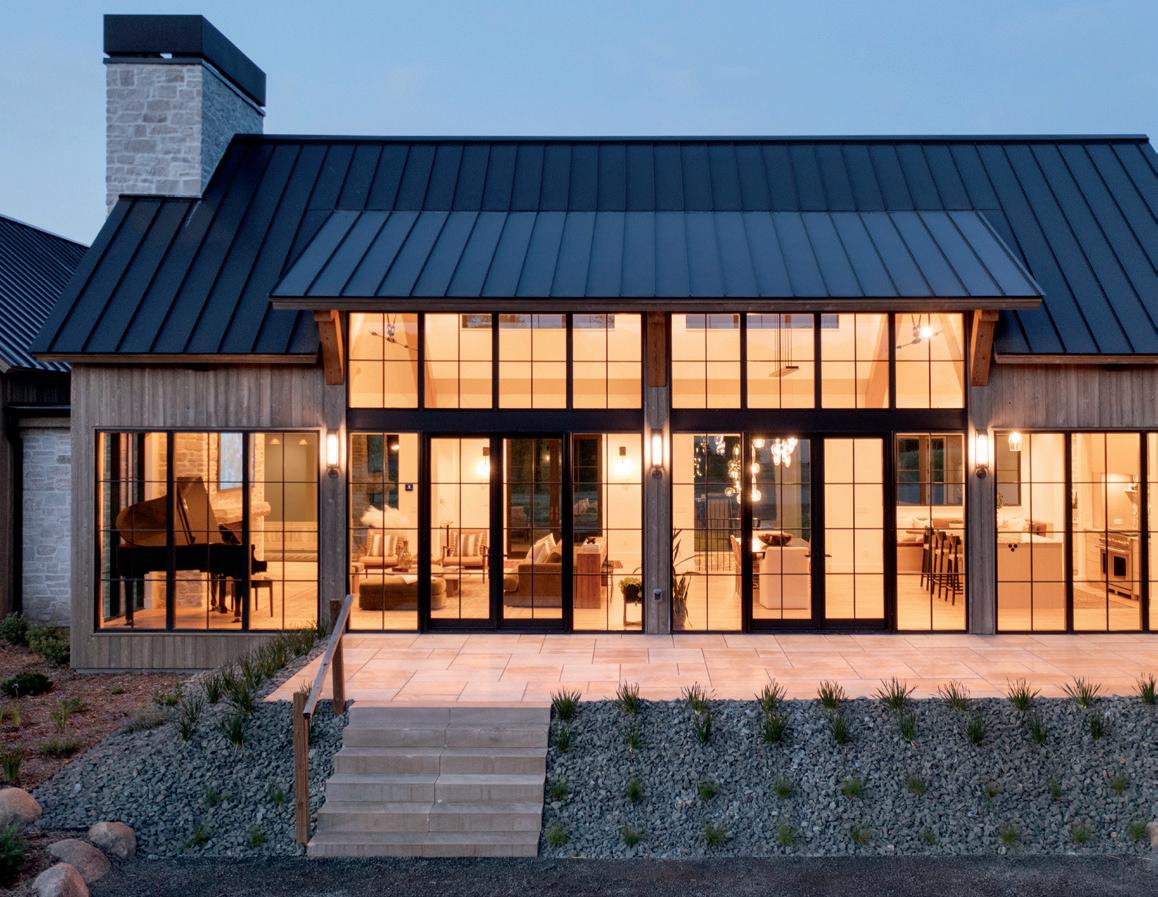
When a young family set their sights on Orono for its schools and lifestyle, they were referred to Gordon James to create their dream home. With a clear vision in mind, they desired a modern, family-friendly house that would blend with the surrounding trees and wetlands. Gordon James listened closely to their wants and needs and collaborated with Everson Architect to help bring their vision to life—ensuring the design reflected their love of modern architecture with warm, natural materials.





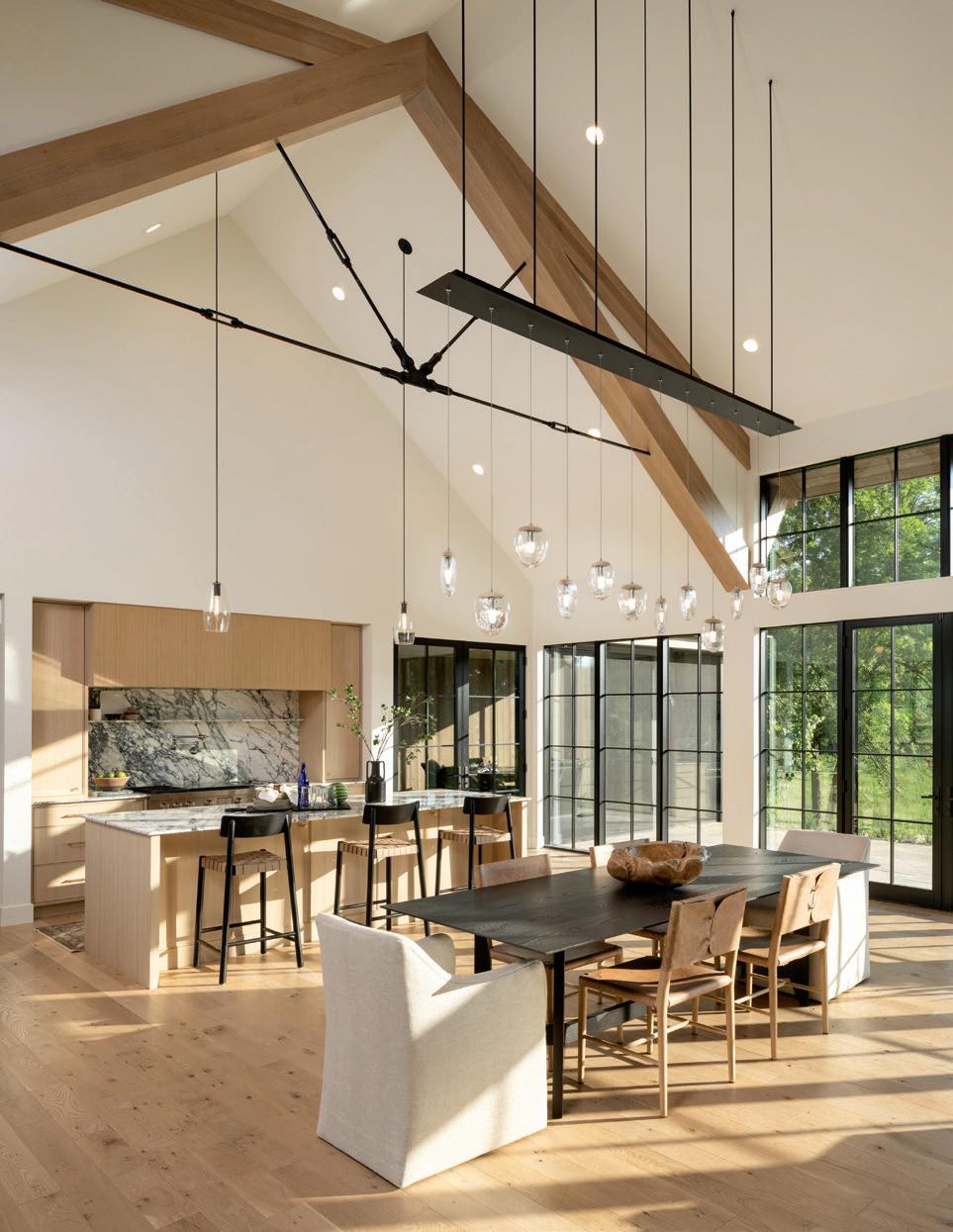
From the beginning, the clients’ priorities were clear: clean lines; natural materials like interior stone, steel, and wood; and a thoughtful layout that emphasized comfort and connection for everyday family living. Gordon James helped the homeowners establish a comprehensive budget that accounted for every detail—from professional fees and construction to landscaping and furnishings. Known for their collaborative approach, the team works closely with clients from day one to ensure a smooth journey. As they say, the process of building a new home shouldn’t be stressful but instead should be something you look back on and say, “I would do that again.”


Now complete, the home, described by the builder as “Mountain Modern,” boasts a rugged, yet refined style that blends seamlessly into the wooded setting. An all-glass

walkway connects to the children’s suite area, while white oak trusses with custom architectural tie rod assemblies add warmth and structure. The primary suite and children’s bedrooms are located on the main floor, offering convenience and connection. Expansive windows throughout the home frame serene views of the surrounding wetlands, while handblown glass light fixtures and interior stone accents add texture and character. Recreation spaces include a hidden sport court, full gym, and golf simulator. And in the kitchen, clever storage solutions keep clutter out of sight without sacrificing function or style.





Reflecting on the project, the Gordon James team says the most rewarding aspect wasn’t just the completed home— it was the friendship built along the way. As demonstrated in the firm’s mission statement, “If your client considers you a friend, you did something right.”


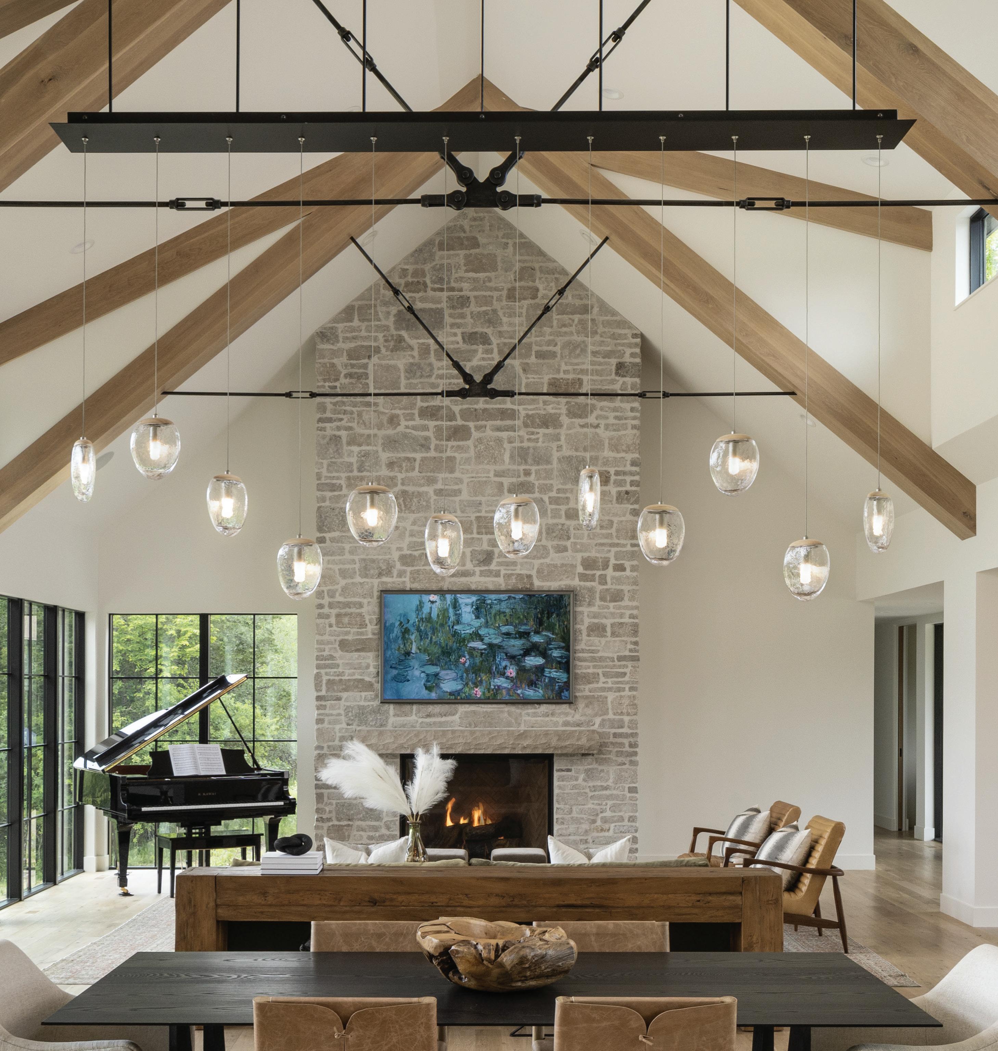








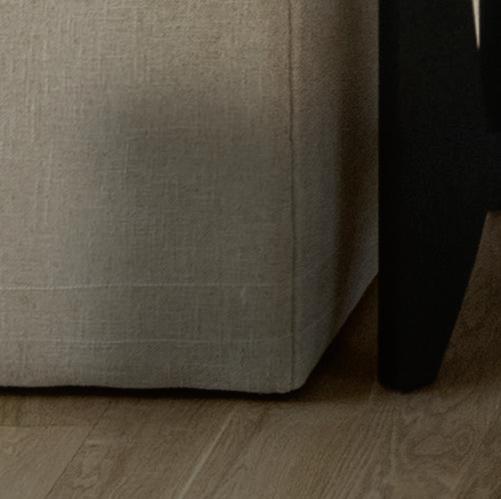






























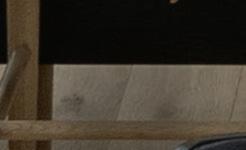




















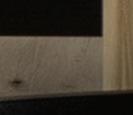














































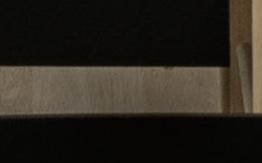











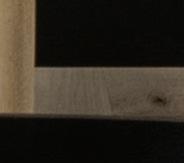












































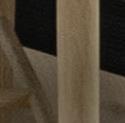


























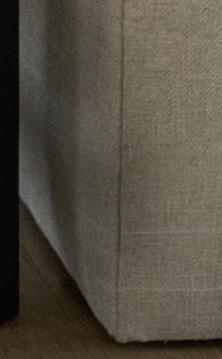








































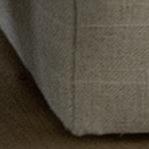











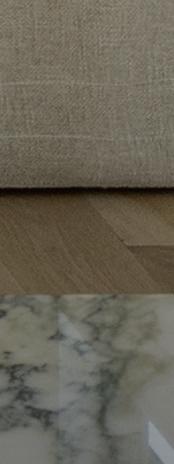



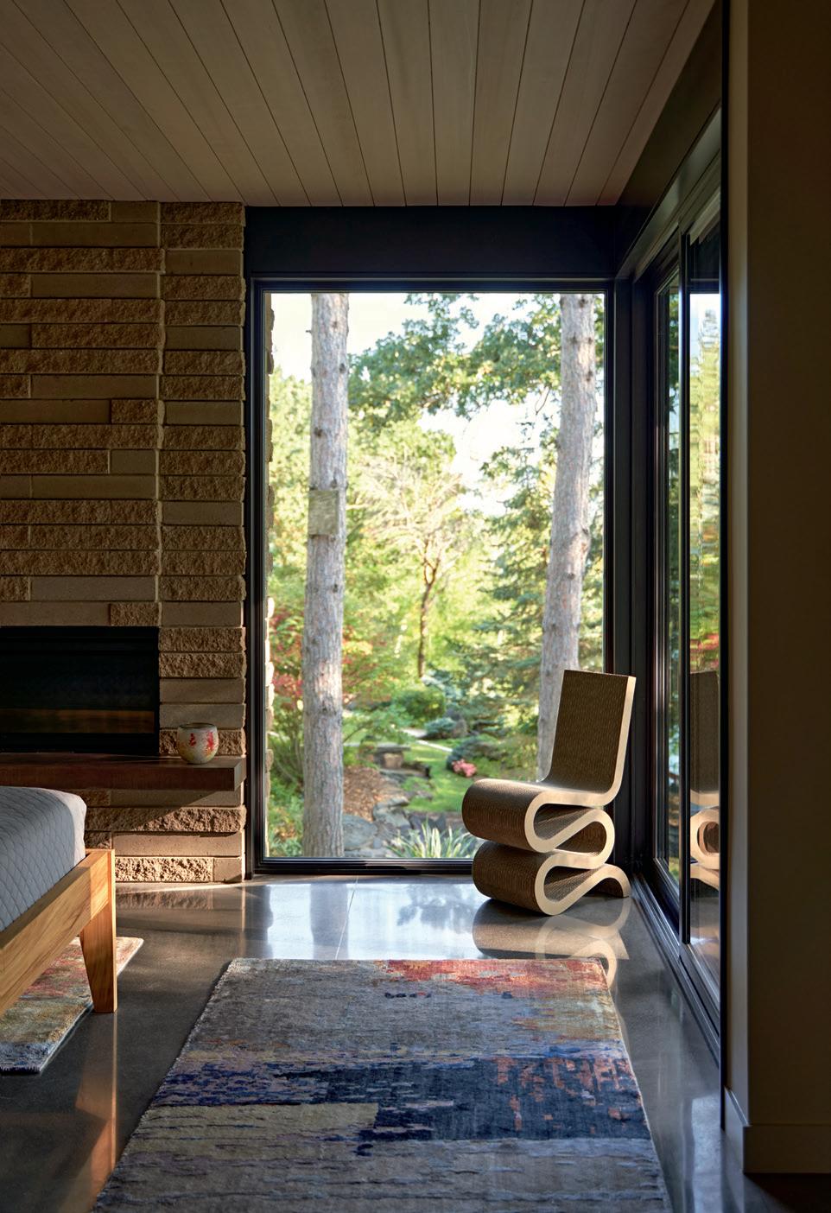











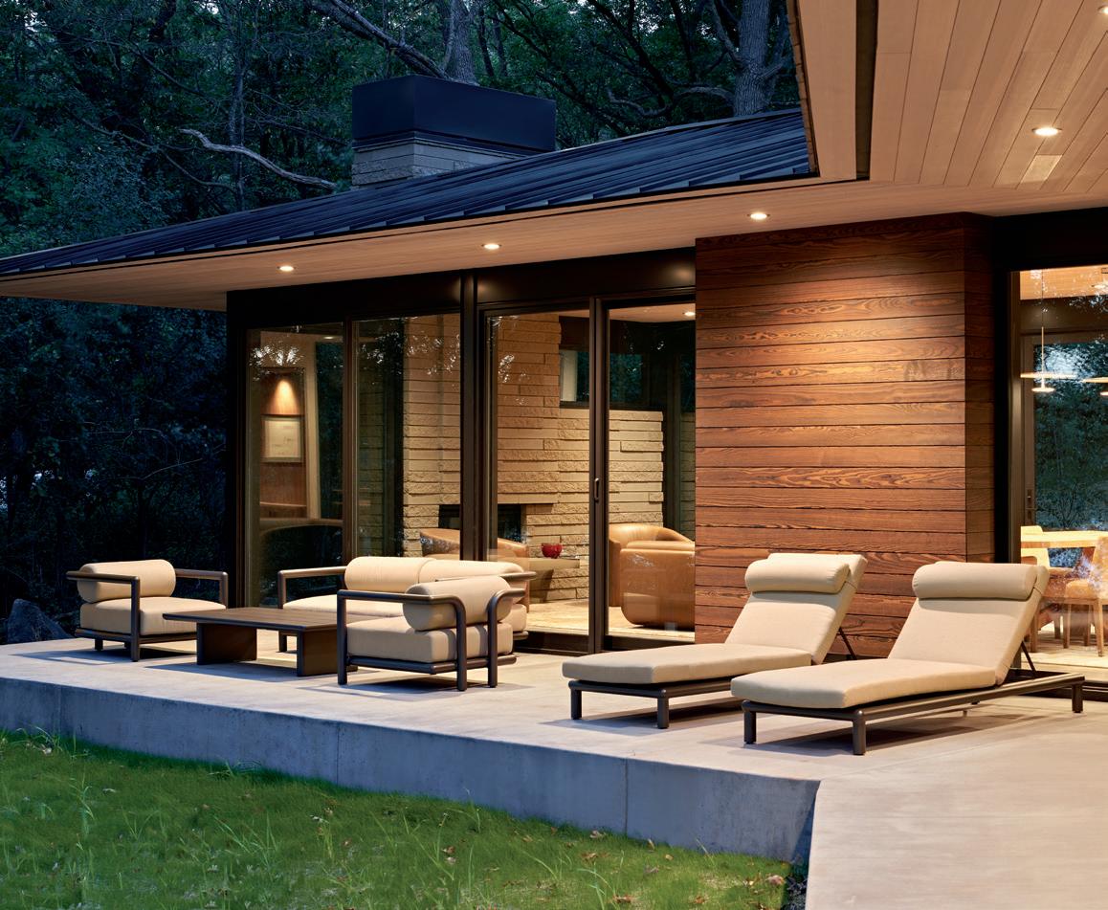
Hagstrom sourced vertical grain hemlock from a local supplier and collaborated on a custom finish. The result not only captured the desired look but also saved thousands of dollars.
nspired by the work of famed architect Frank Lloyd Wright, the clients of this Marine on St. Croix project set out to create a single-level, age-in-place home that would honor architectural intent while complementing the Wright-designed house next door. To bring their vision to life, they enlisted Imprint Architecture + Design and Hagstrom Builder. The collaboration began in late 2022, with nearly nine months of planning, followed by a 12-month build. From the beginning, the design-build team formed a strong working relationship with the clients—listening closely to their priorities and offering creative, budget-friendly solutions. For example, when the homeowners’ original choice of clear cedar for the ceilings and exterior soffits proved too expensive,



Led by Imprint, the design takes cues from Wright’s style— featuring natural materials, anchored stone elements, and a triangulated, dramatic roofline. Hagstrom translated the architectural drawings into reality, tackling complex design details along the way. This kind of creative problem-solving is where the firm thrives—taking bold architectural visions and figuring out how to make them real.



The resulting home is a masterpiece of modern architecture. The three-pronged floor plan creates dynamic roof angles and multiple outdoor garden spaces, while floor-to-ceiling windows and doors frame views of the lake. One of the most striking features is the knife-edge roofline with 7-foot overhangs, giving the home a floating, origami-like quality.


The success of the project is proof of the value of collaboration. Key partners included Great Lakes Wood Co., Living Stone Concrete Design, Landscape Love, and Iconic Construction. The home was also featured on the 2024 Homes by Architects Tour, where it stood out for its character, creativity, and stunning craftsmanship.




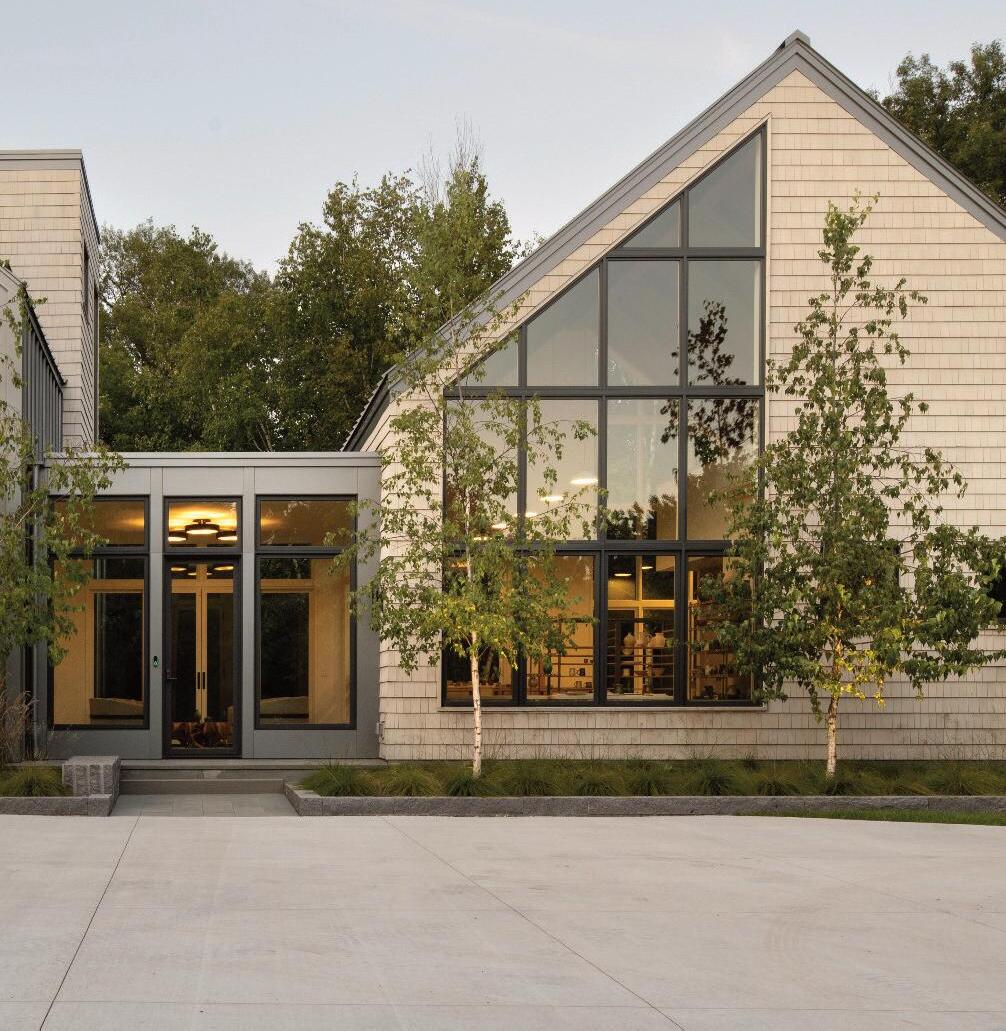

“No Shortcuts” is more than a slogan. It’s our culture. We listen carefully We communicate accurately And we stand by our work always
award-winning home s for 60+ years



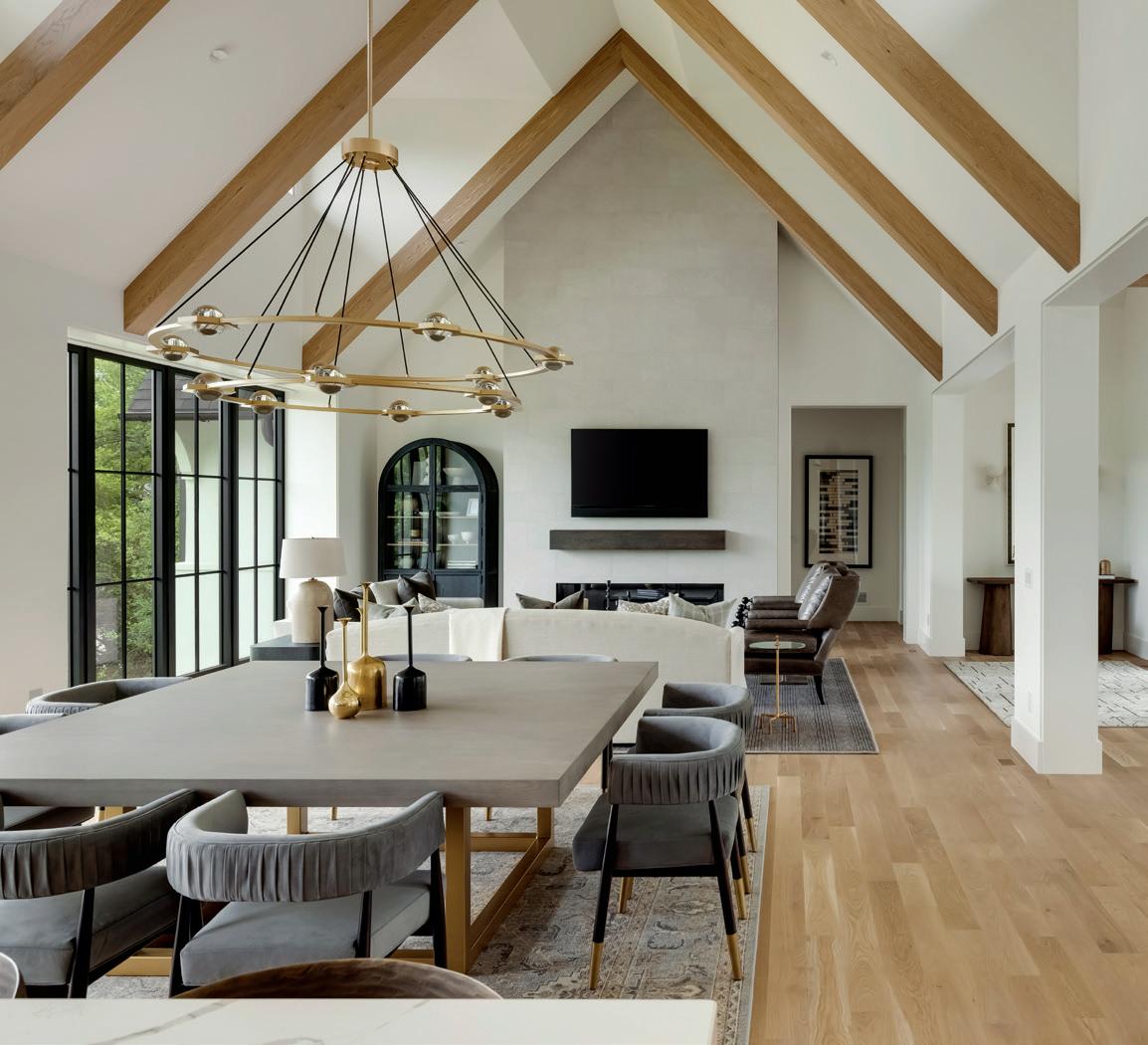
For one of Stonewood’s longtime clients, building a third custom home with a trusted team felt like a natural next step. After raising their family and becoming empty nesters, the homeowners decided to settle down in Edina, where they could create a thoughtfully designed age-in-place residence tailored to their next chapter in life.






Stonewood crafted a residence that prioritized fresh, modern design while respecting the traditional character of the neighborhood. Featuring a white stucco facade, black steel windows, and expansive glass doors, the home’s exterior draws inspiration from European and Tudor influences.


Inside, the design balances modern finishes with warm, inviting materials to create a space that feels both sophisticated and livable. With one-level living as a top priority, the team ensured everything was easily accessible from the main level, including the owners’ primary suite, indooroutdoor entertaining spaces, and a bar that serves guests both inside and out. The lower level includes two guest bedrooms, a media room, and a golf simulator, perfect for hosting family and friends year-round.

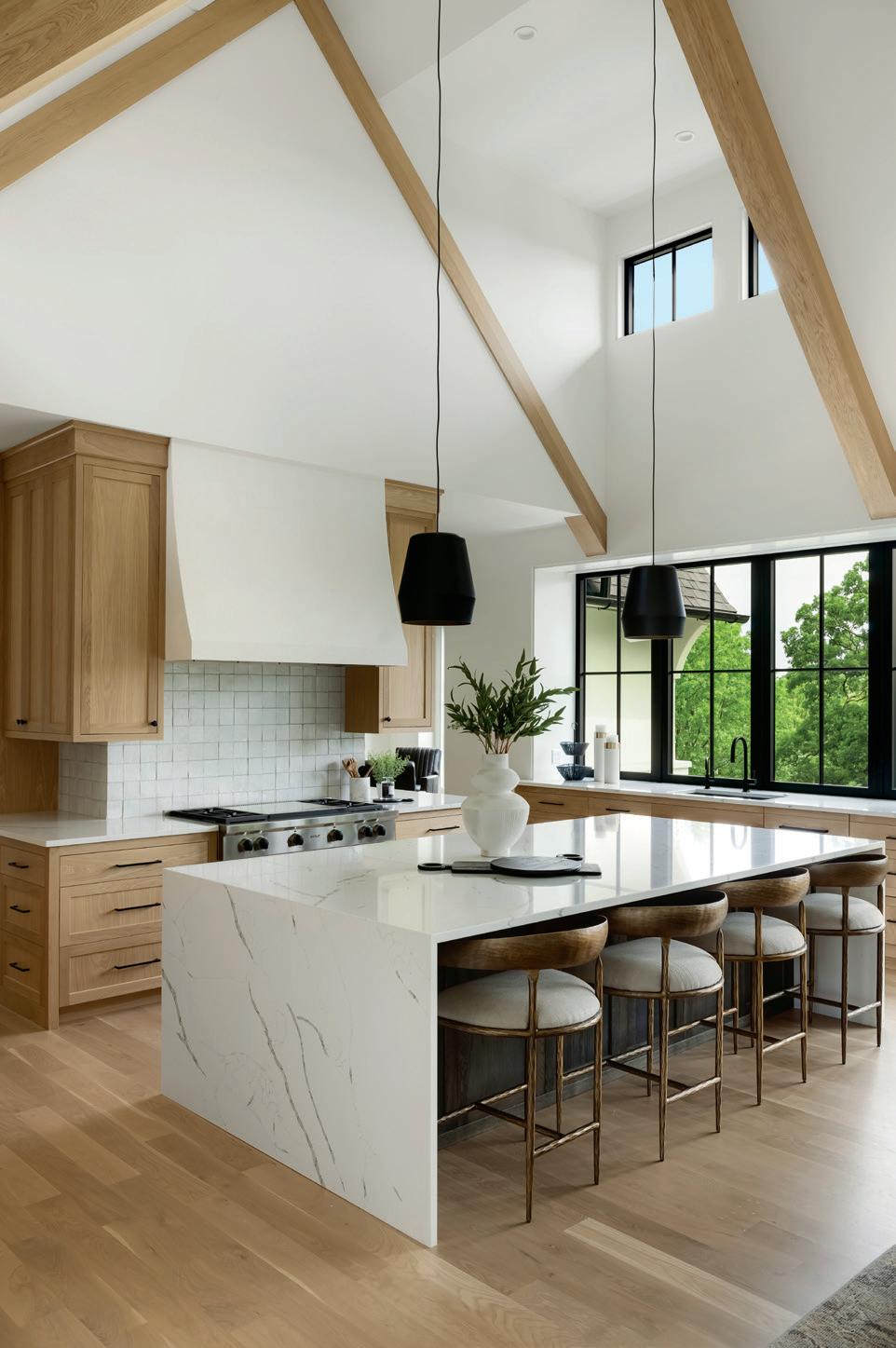



Having worked with these clients over the span of 12 years, the Stonewood team describes the relationship as a genuine friendship built on trust, transparency, and a shared excitement for creating something special together. “We approach each project as if we were building a home for our own family,” says Sven Gustafson, CEO of Stonewood. “We take the time to put ourselves in our clients’ shoes, thinking through how they’ll live in the home every day, how their needs might evolve, and how every design decision will impact their life and investment over time.” Great homes are born from great conversations, and it all starts with simply sitting down together to dream a little.





