GABRIELA GONZALEZ
PORTFOLIO
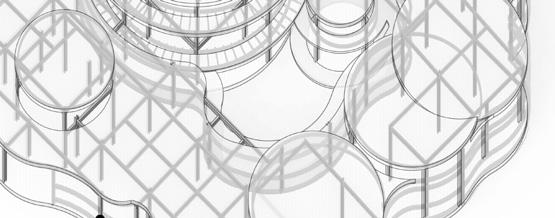
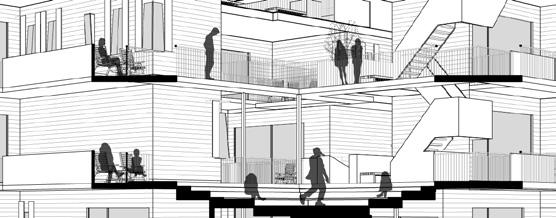
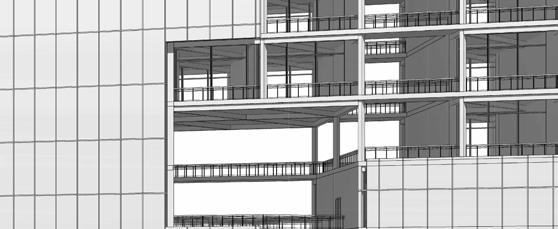
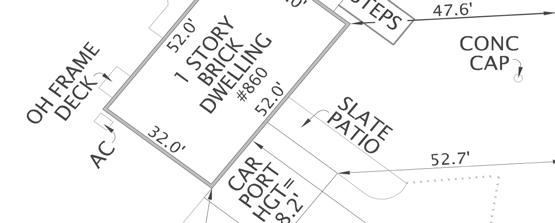
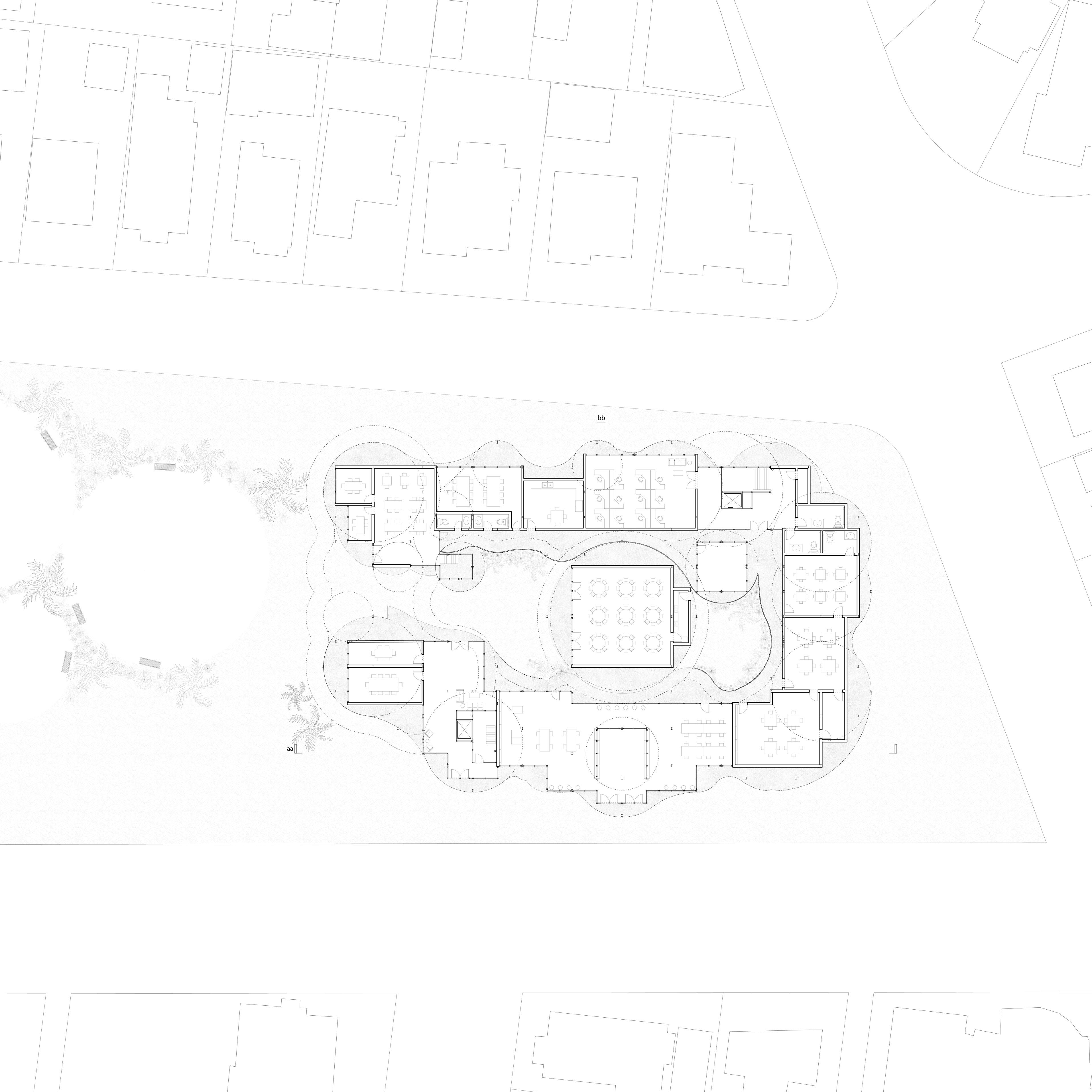






Designed for the Oakwood neighborhood of Venice, California, a proposal for a new recreational center with a ceramics studio to engage the community in the arts. The space is programmatically arranged to maximize ventilation in fabrication spaces and utilizes glass facades to emphasize the importance of transparency in a community.
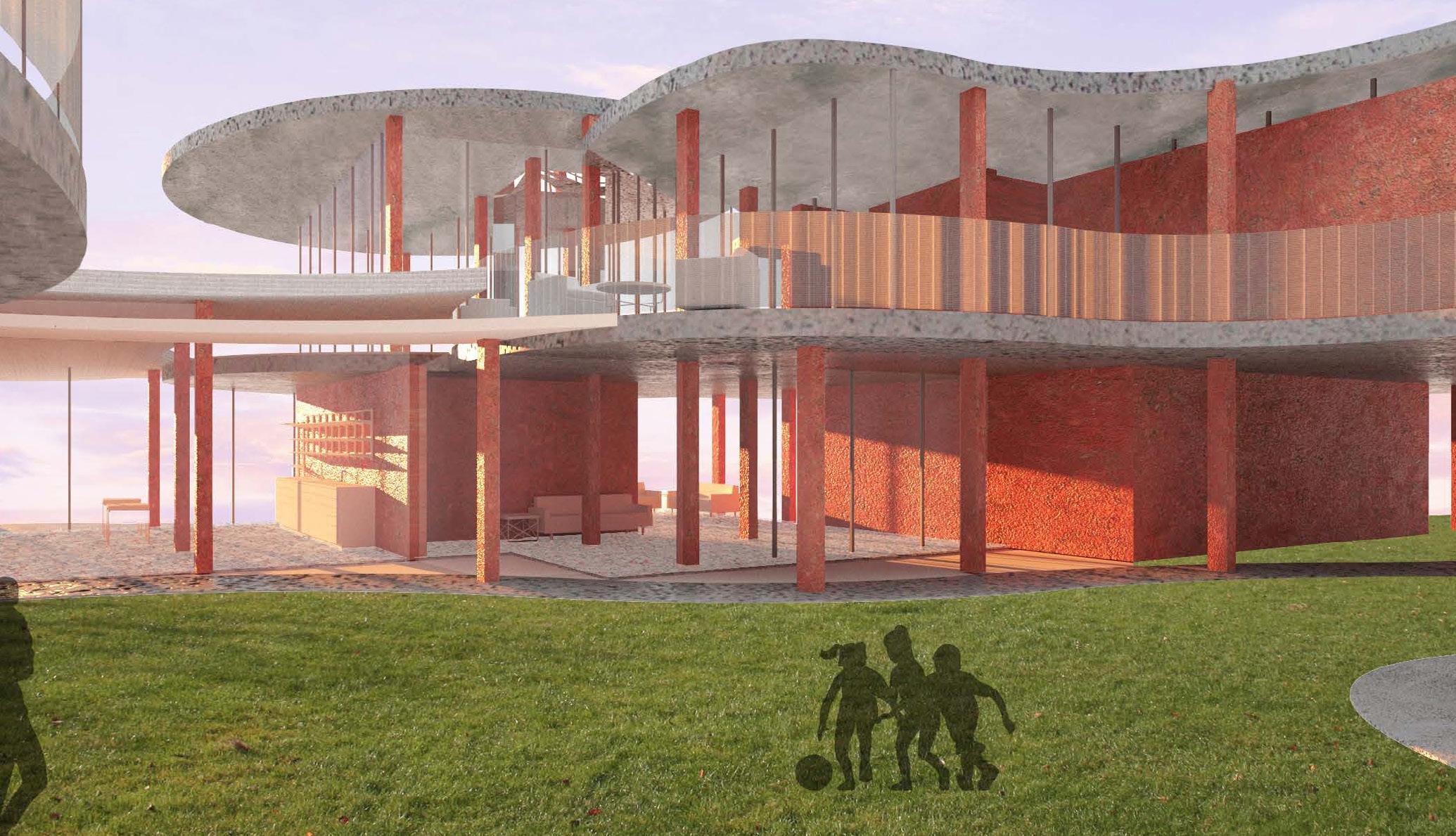
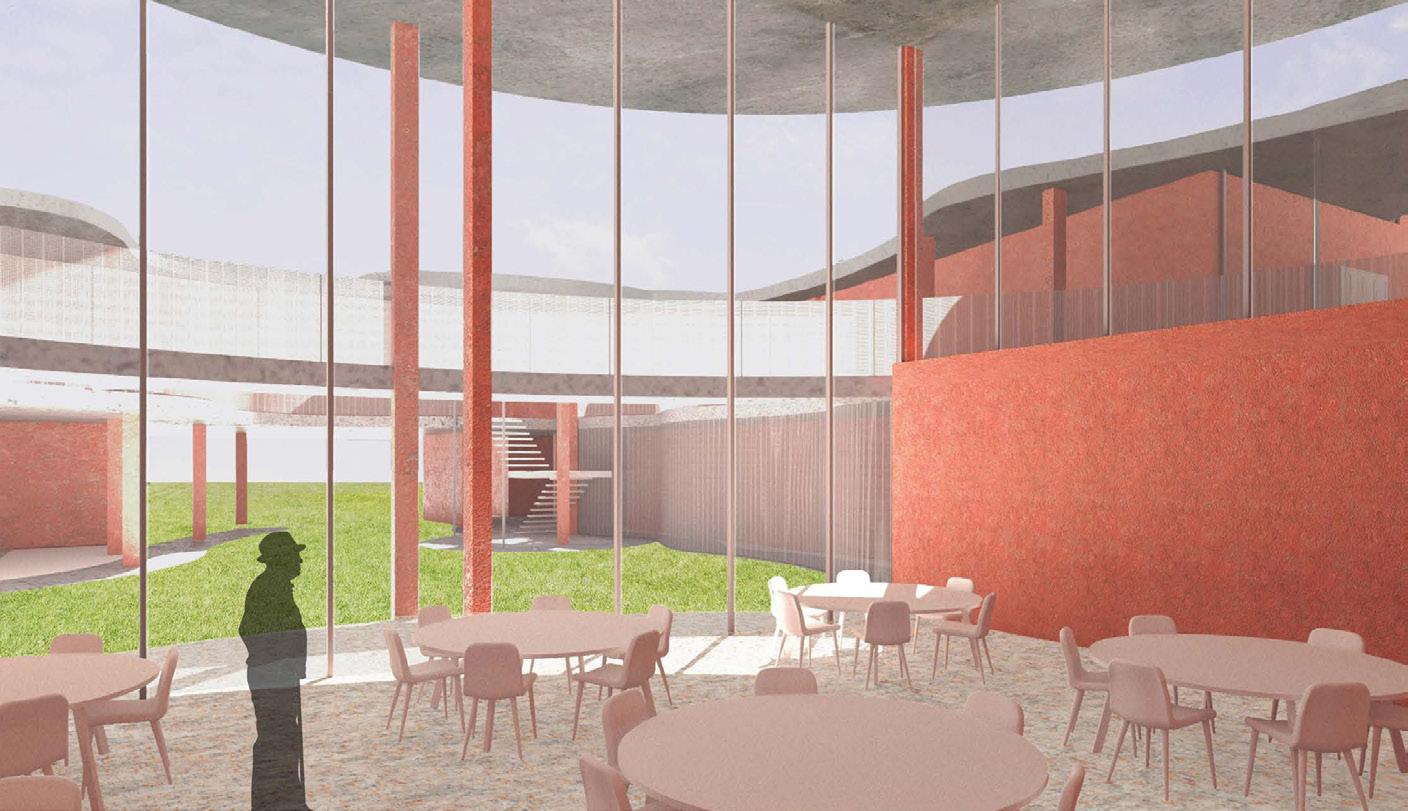
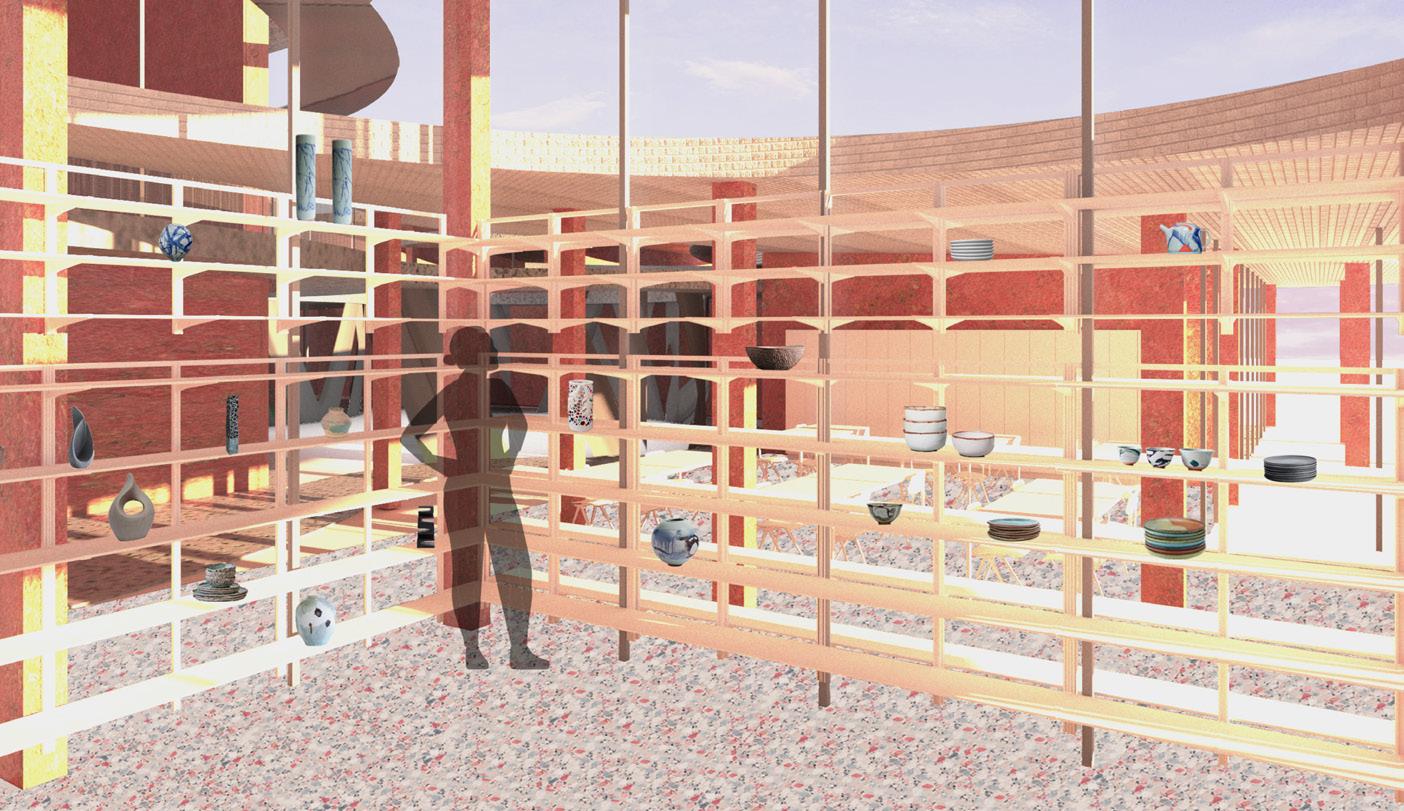

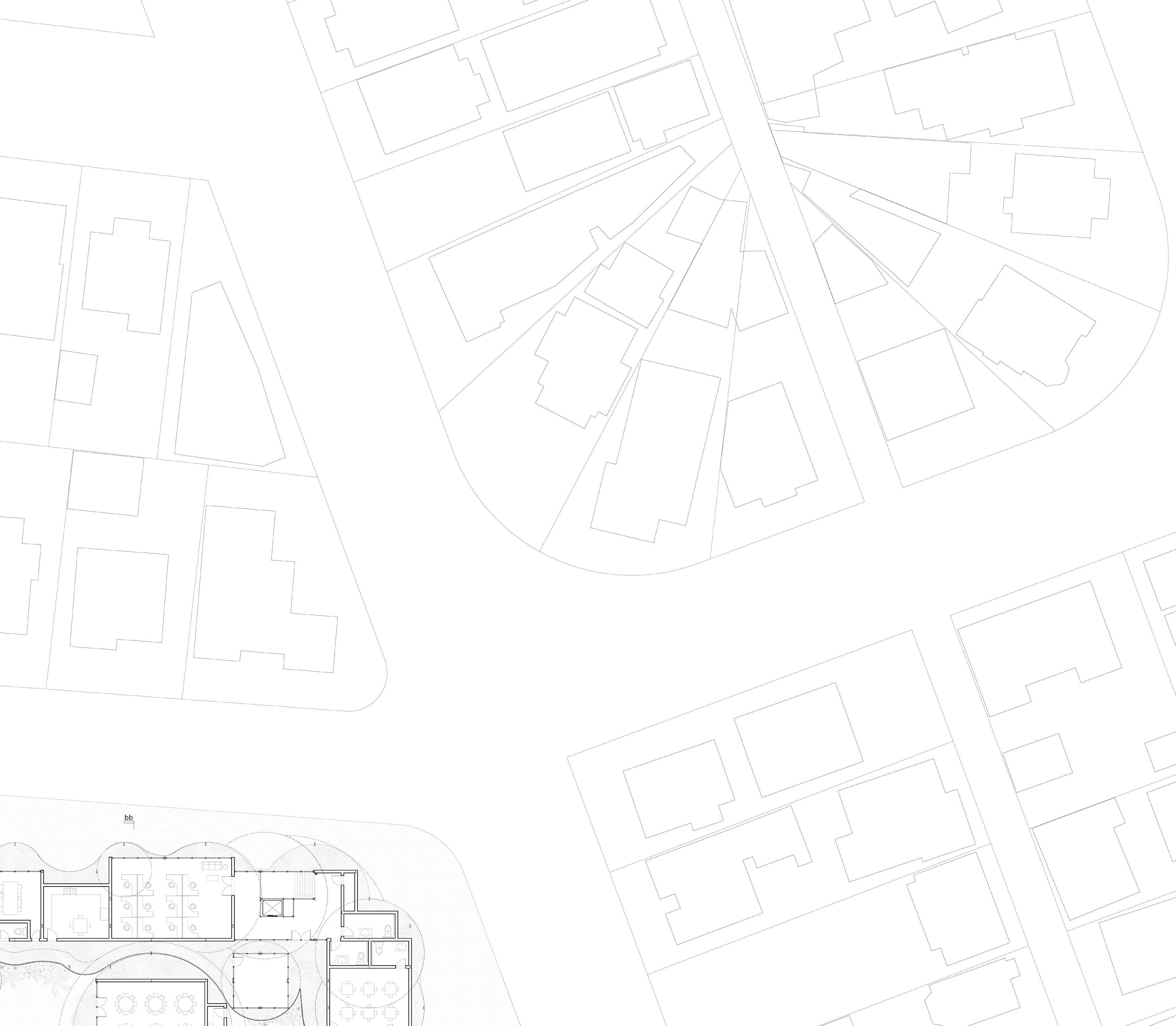
Formal development used a wheel-thrown object as the subject of formal explorations. This series drove the development of the “chunk model,“ cuts playing with the building’s tectonics.
Runners pass by the building, watching their neighbors throw on the wheel. Retirees leaving their language class see their neighbors rehearsing ballroom dance. Office administrators can see children playing in the park from their offices. Large studio spaces allow the community to unite and enjoy time with their family and neighbors.
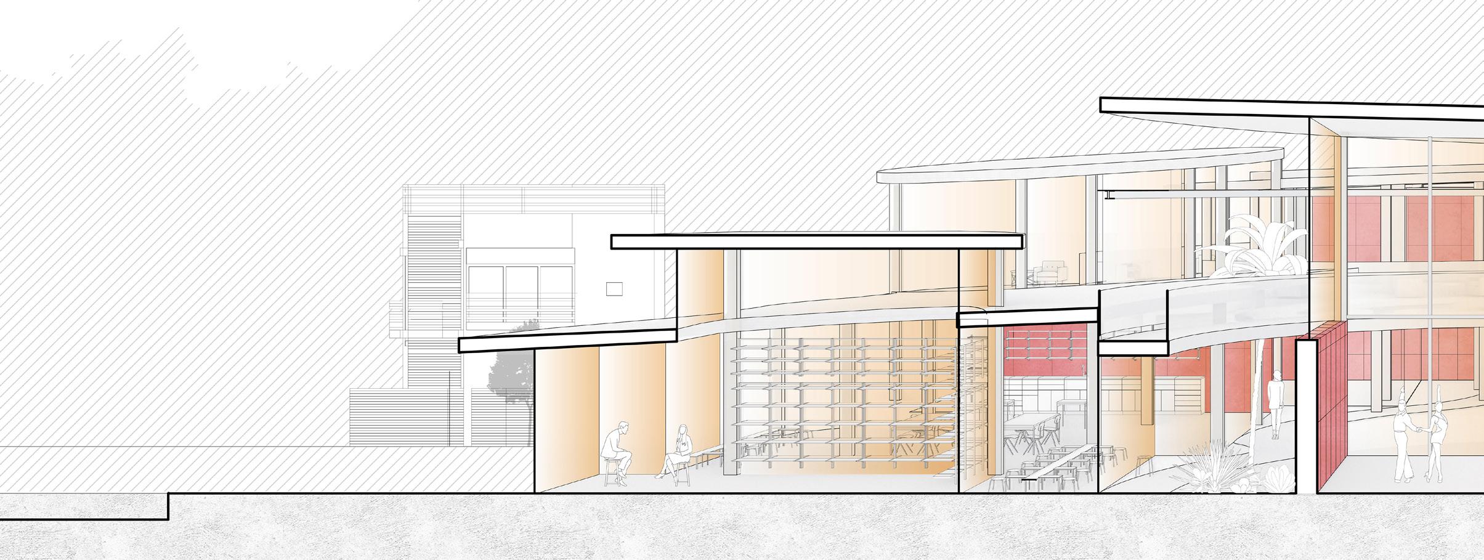
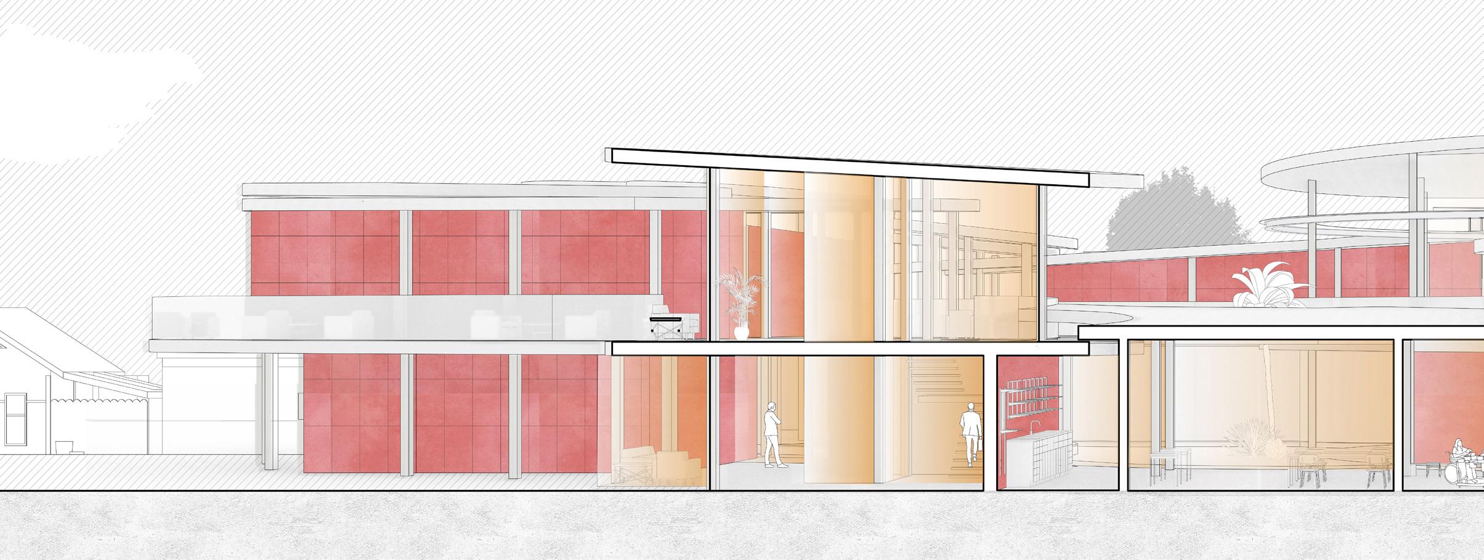
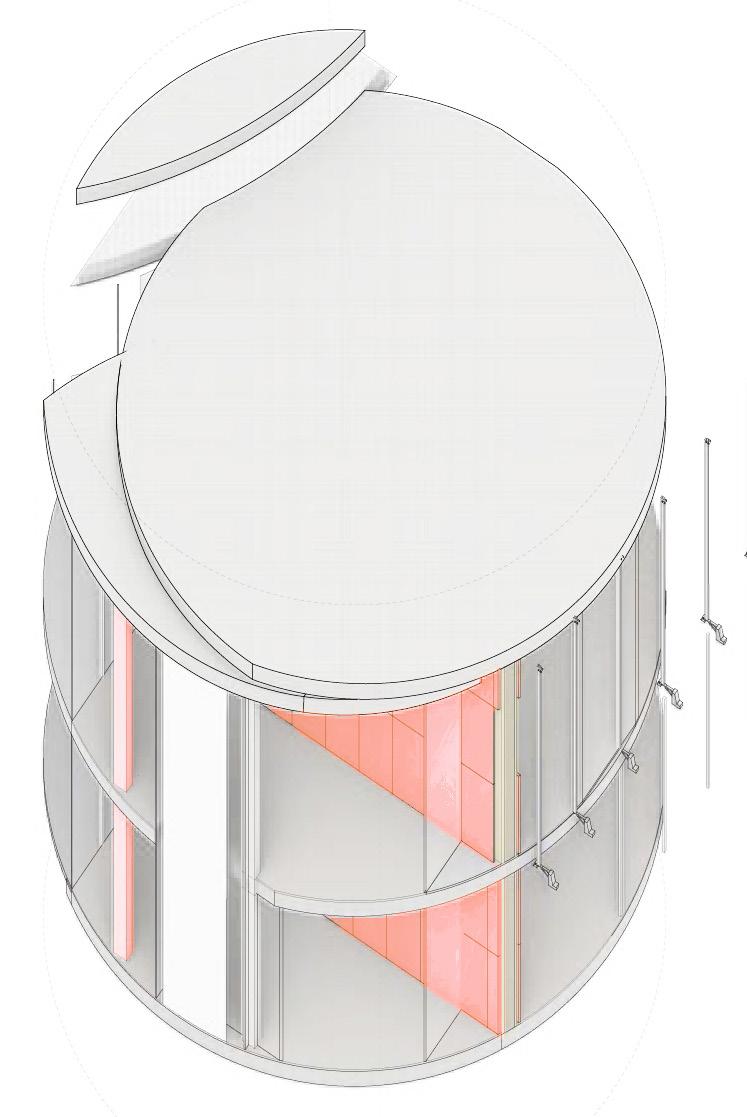
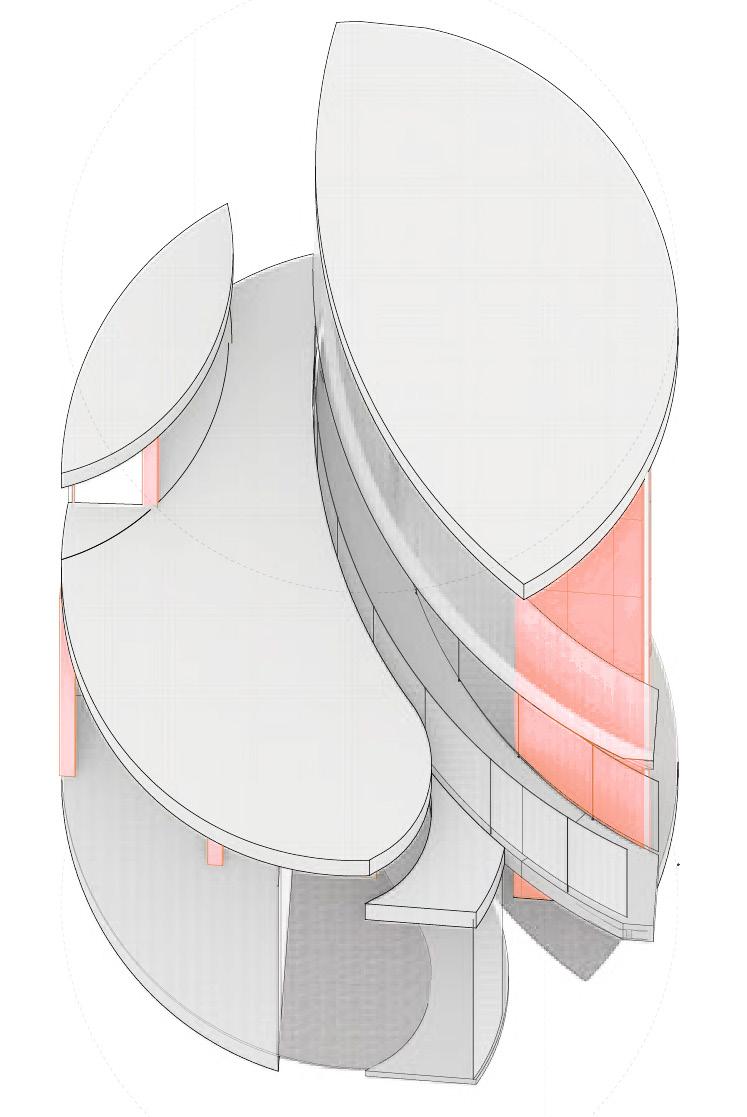
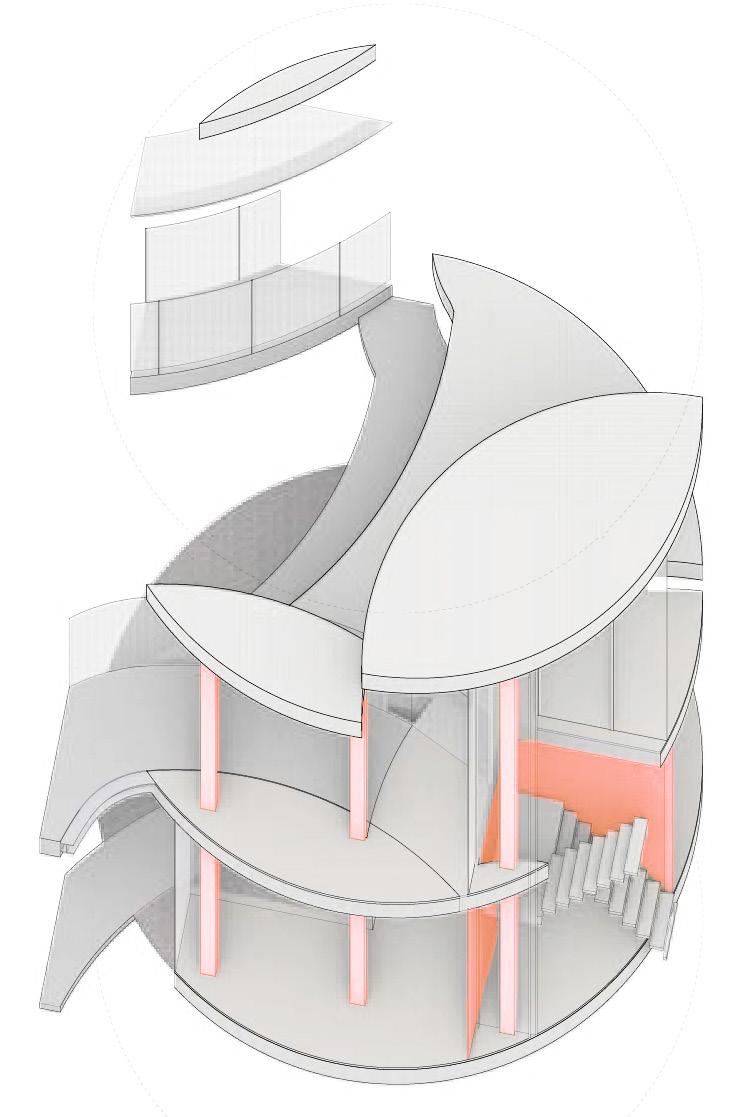
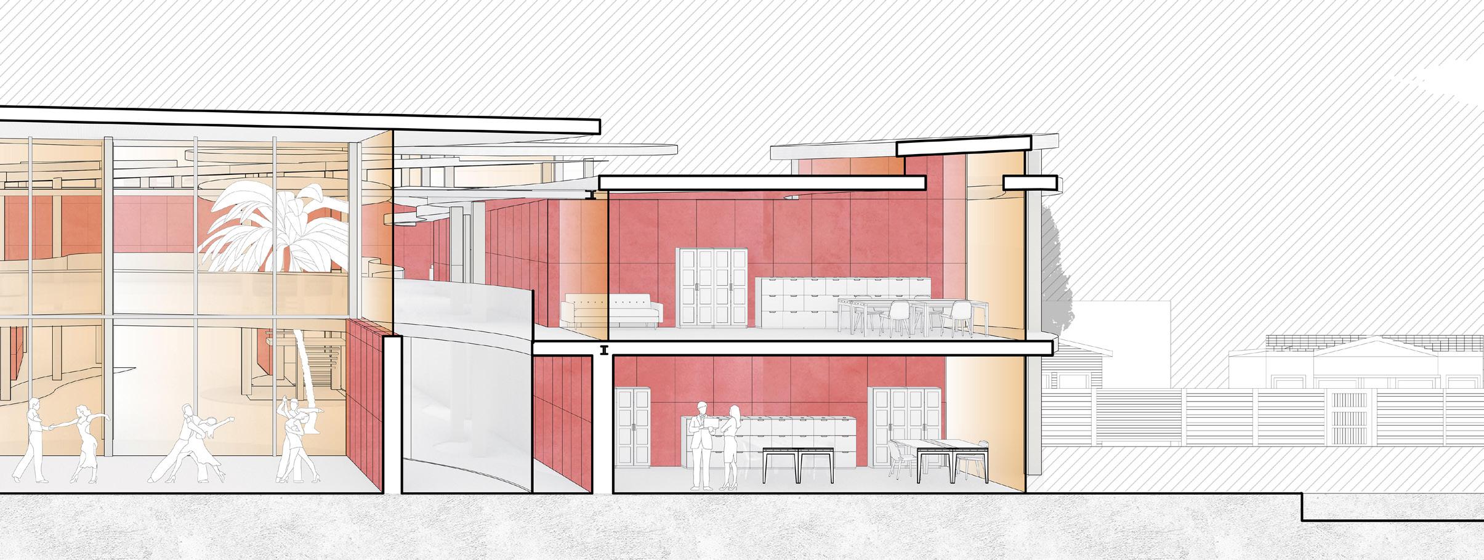
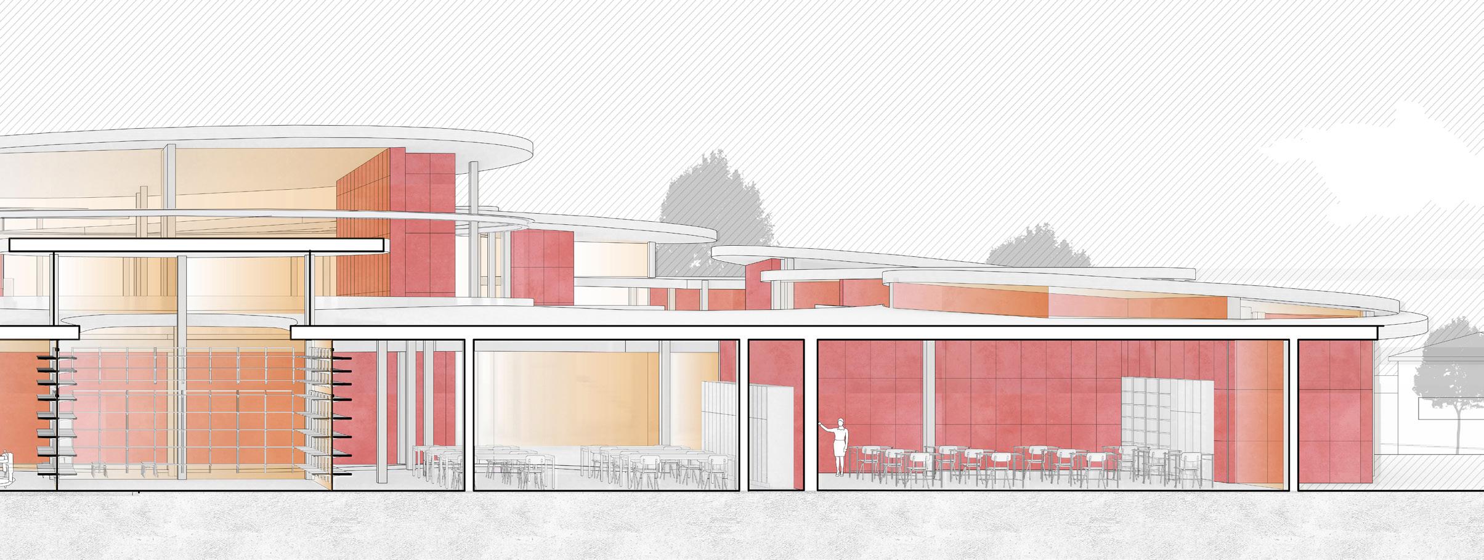
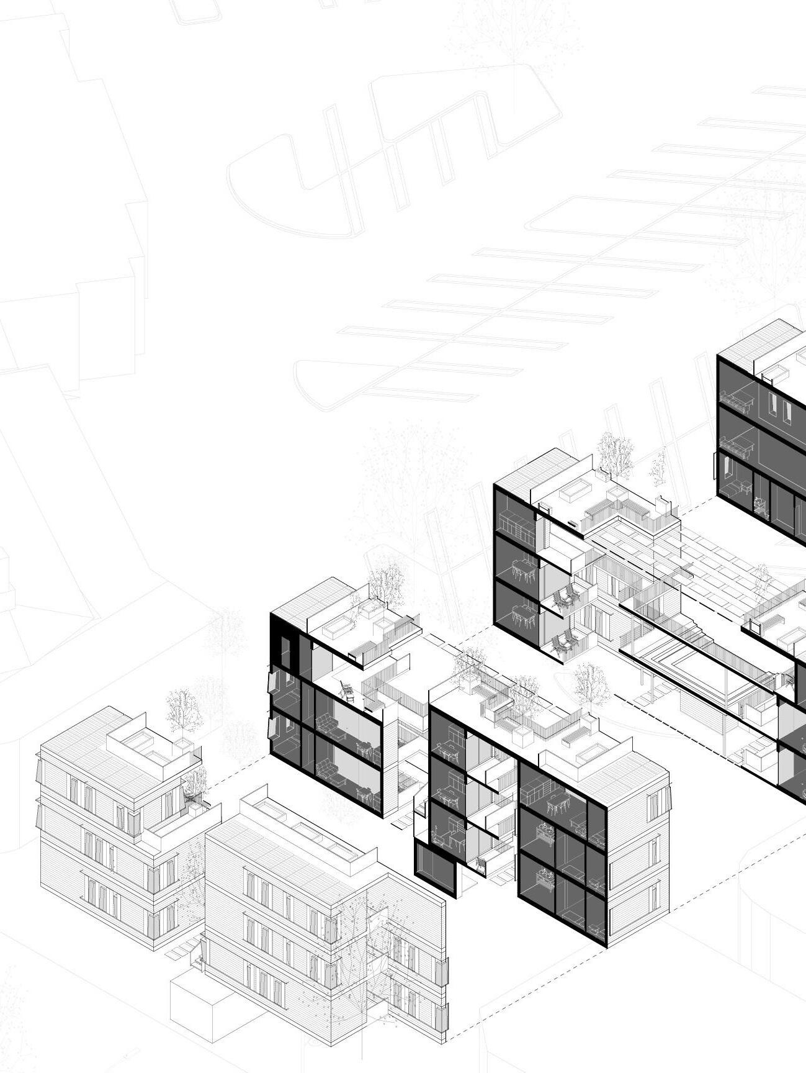
Inspired by jazz’s historical presence and cultural significance in Leimert Park, Jazz on the Lawn attracts musicians by providing them with a performance venue at the heart of a housing complex. Following the limited equity co-operative model, the complex provides affordable long-term rental units, reacts to tenants and owners of diverse cultural and demographic backgrounds, offers respective variety and openness, and incorporates functions that serve the community beyond housing. Building systems follow sustainable strategies to reduce energy consumption.
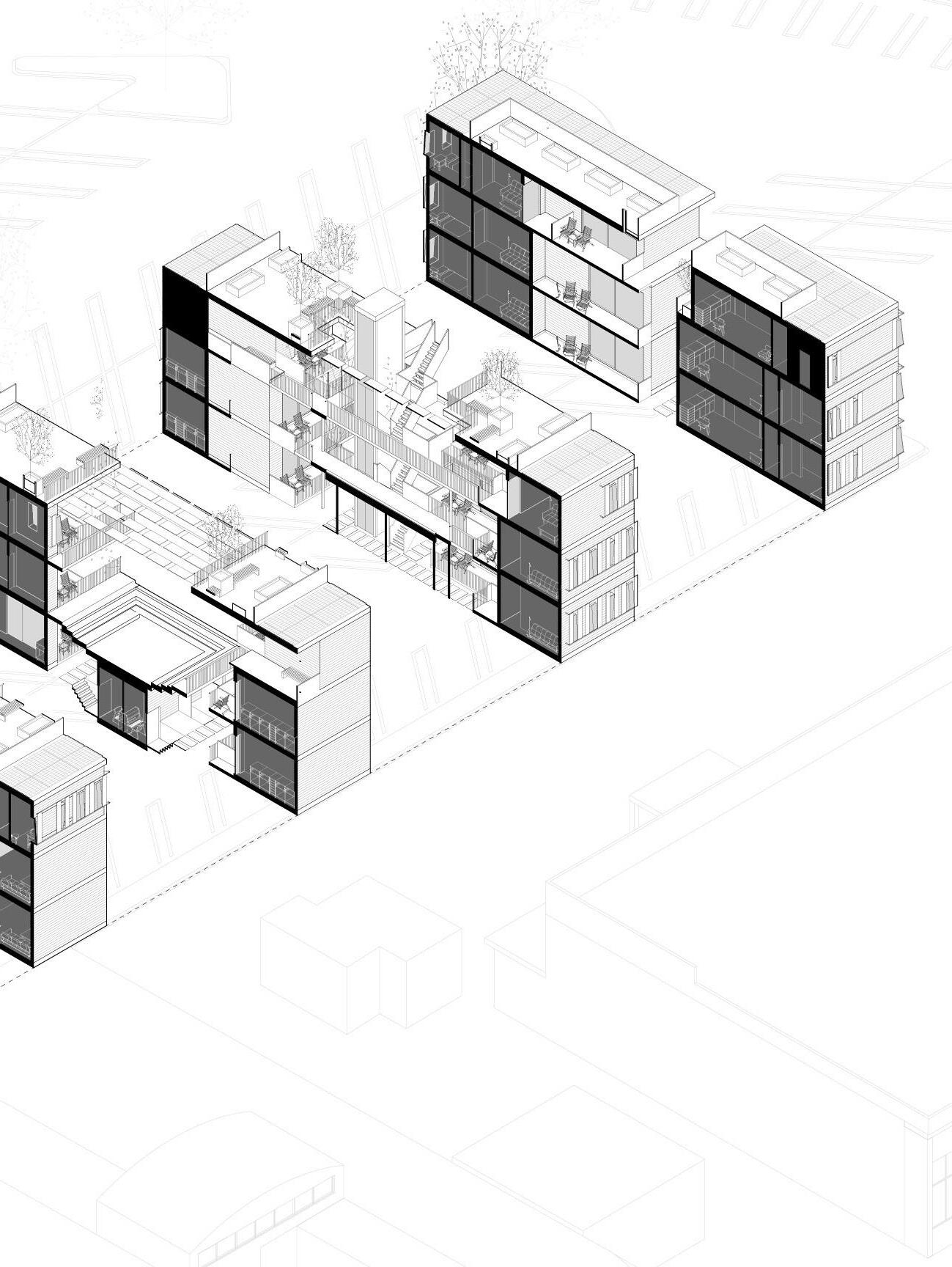
Underneath the lawn are 6 practice rooms for musicians to rehearse without disturbing neighbors. Above the housing units lies a lush layer of grass. Residents and visitors can sunbathe while enjoying some Friday afternoon jazz or watching the stars while Saturday night blues play.
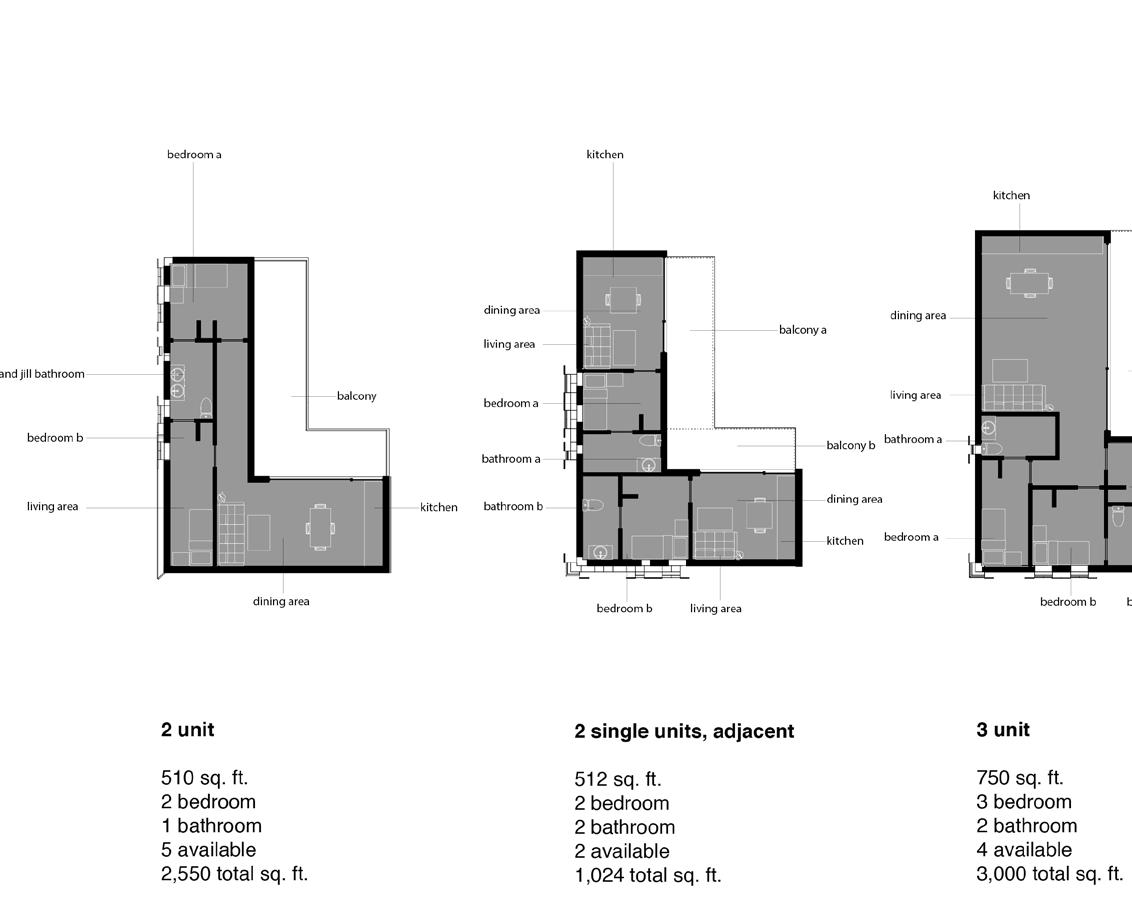
UNIT
510 sq.ft.
2 bed 1 bath
5 units available 2,550 total sq.ft.
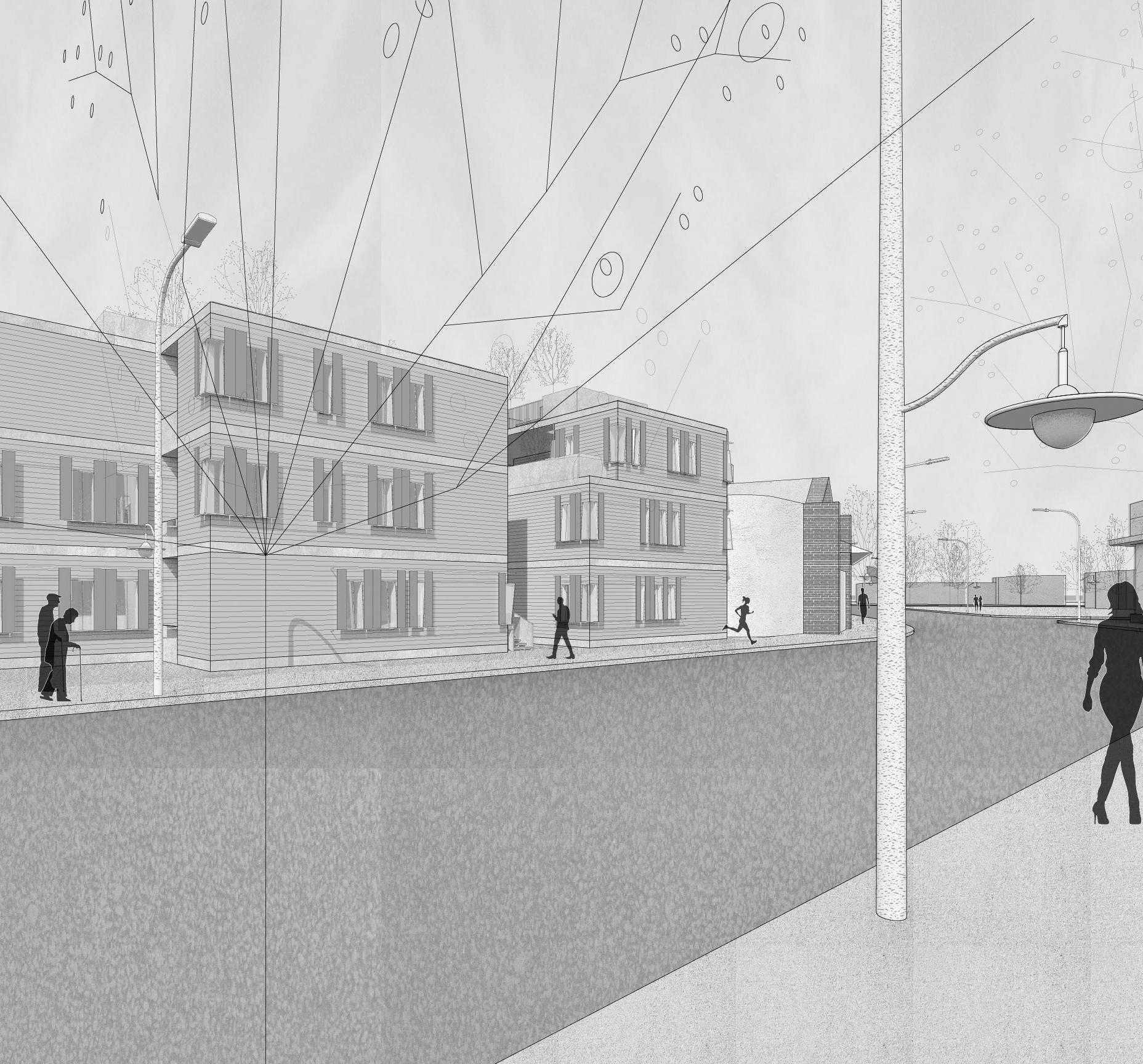
ADJACENT
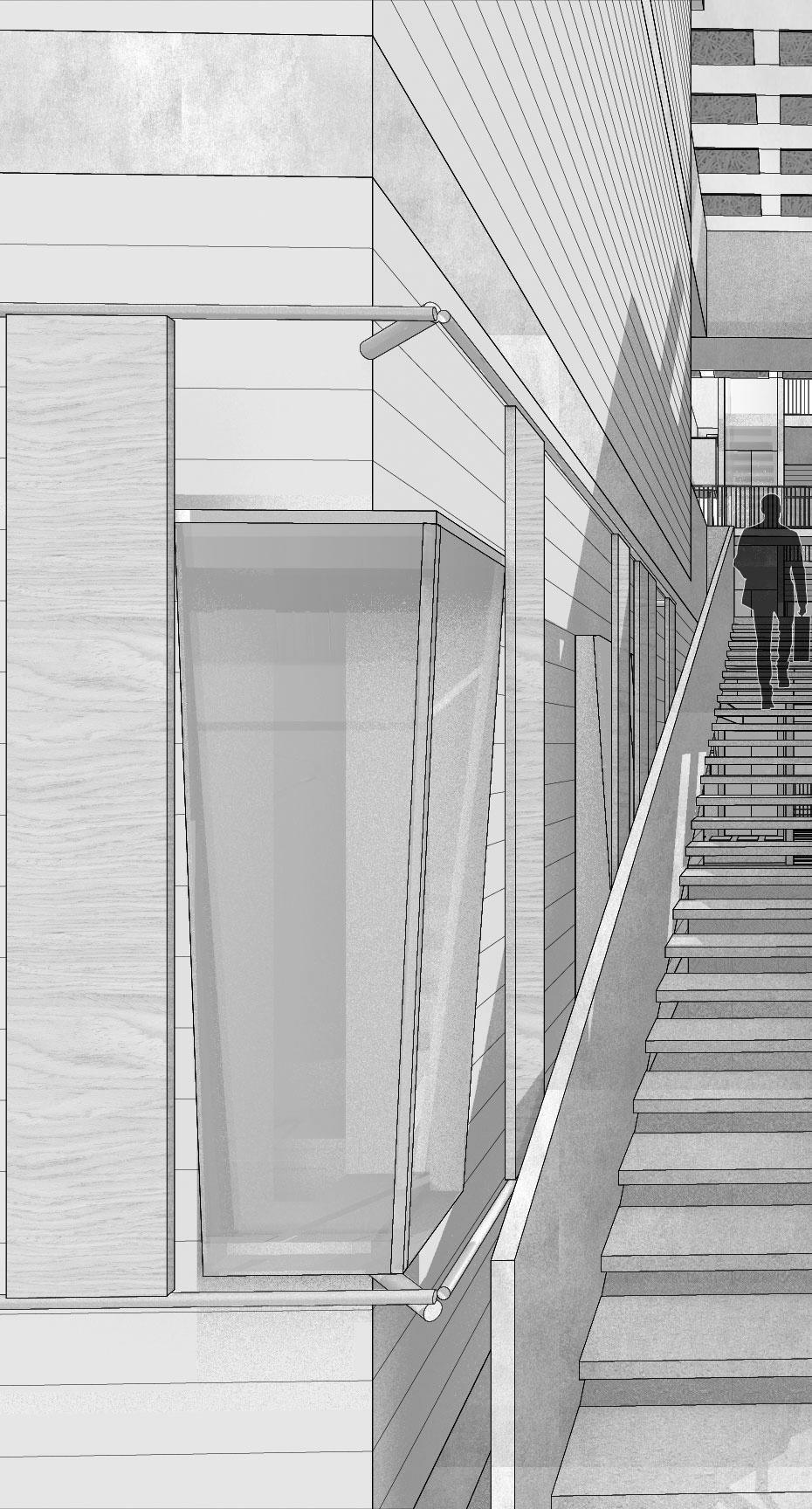
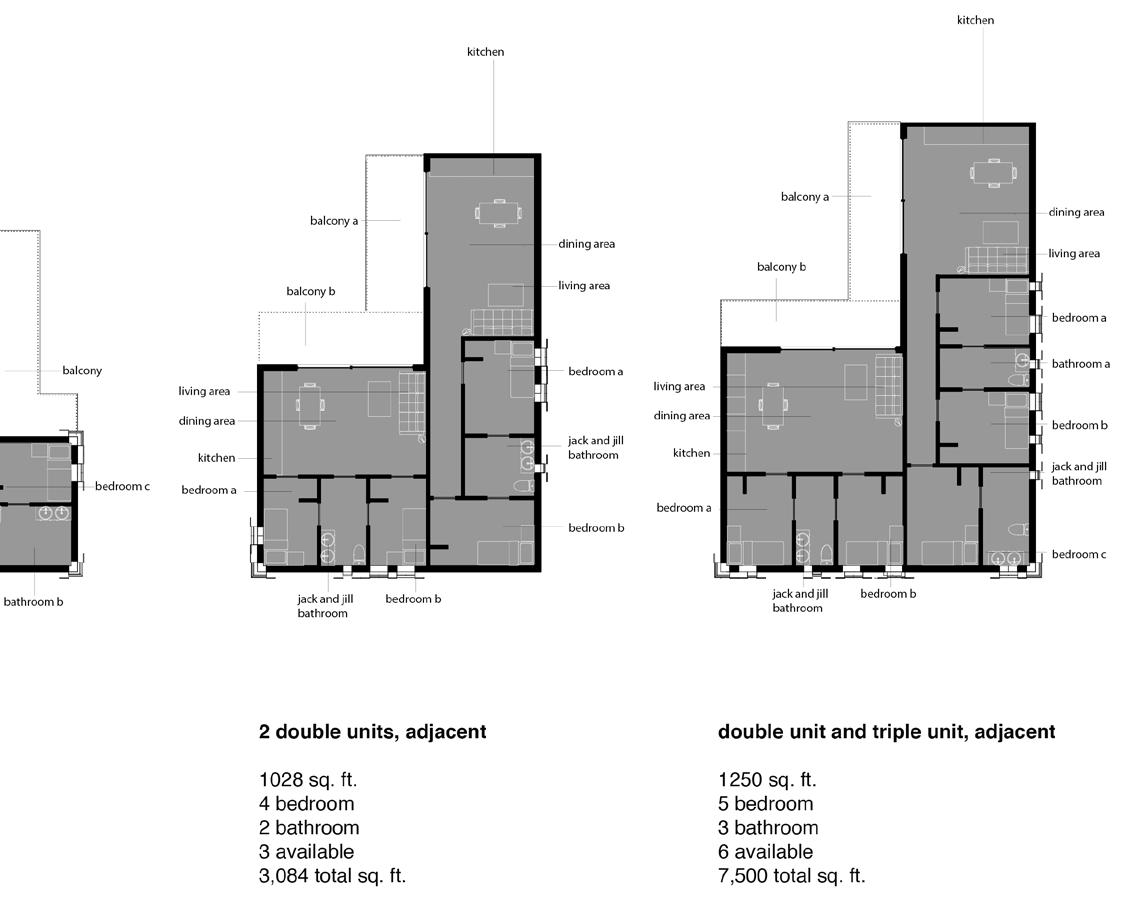
DOUBLE UNIT, ADJACENT
1028 sq.ft.
4 bed
2 bath
3 units available
3,084 total sq.ft.
DOUBLE + TRIPLE UNIT, ADJACENT
1250 sq.ft.
5 bed 3 bath
6 units available 7,500 total sq.ft.
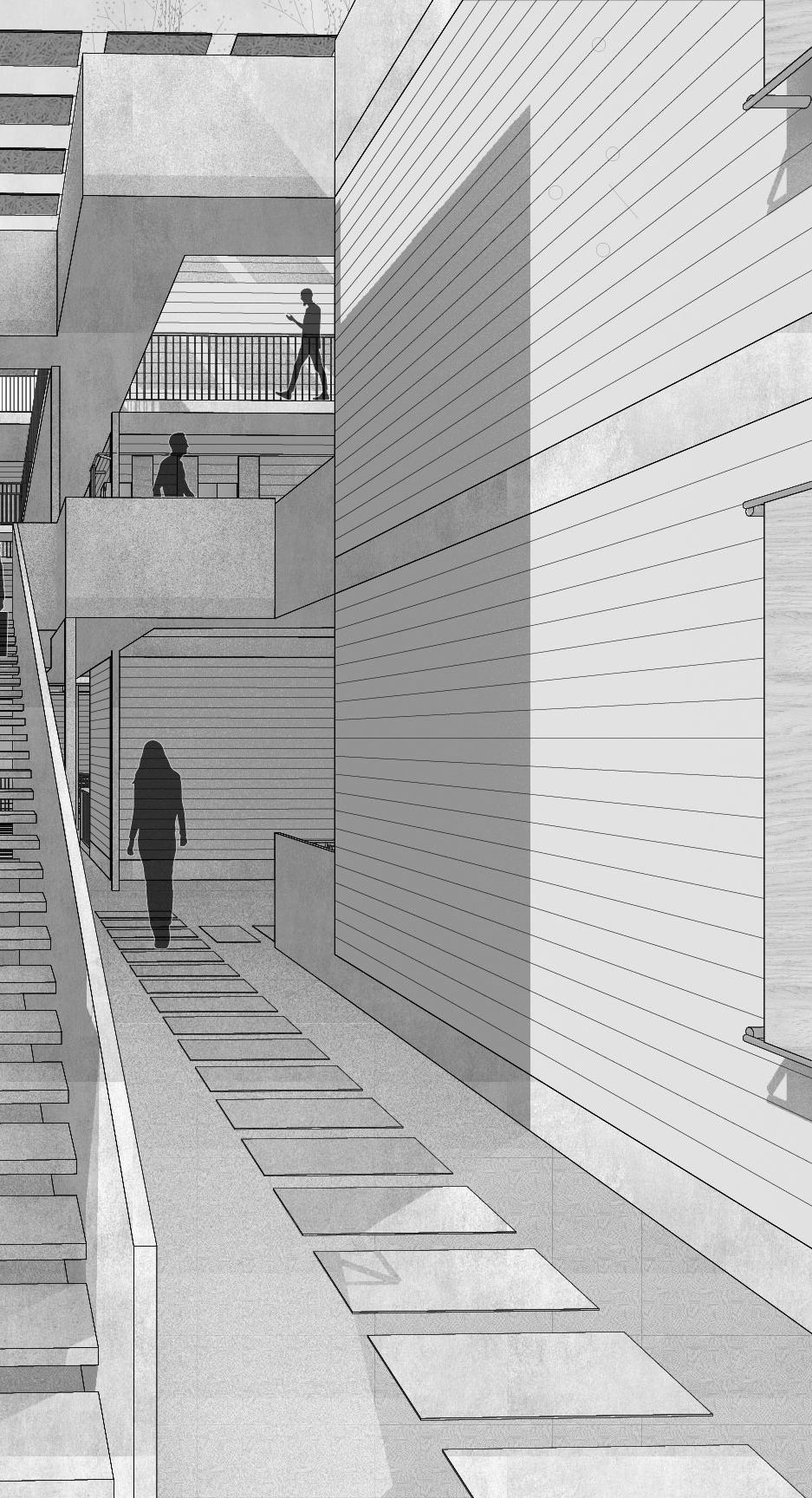
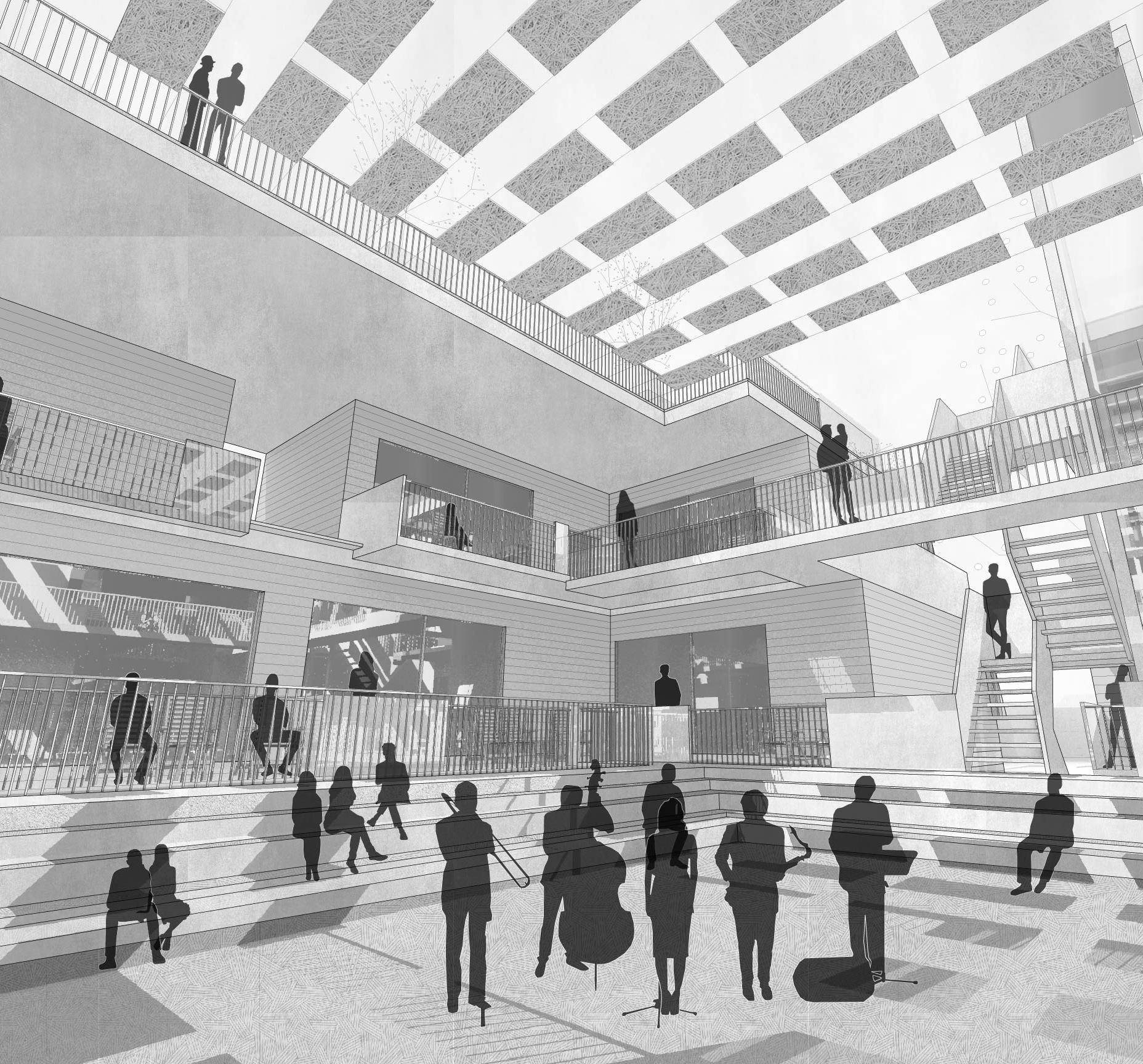
SOCIAL JUSTICE CENTER
A social justice center in Chinatown is designed to promote healthy living, attract visitors through the directionality of outdoor spaces, and connect void spaces with floating walkways.
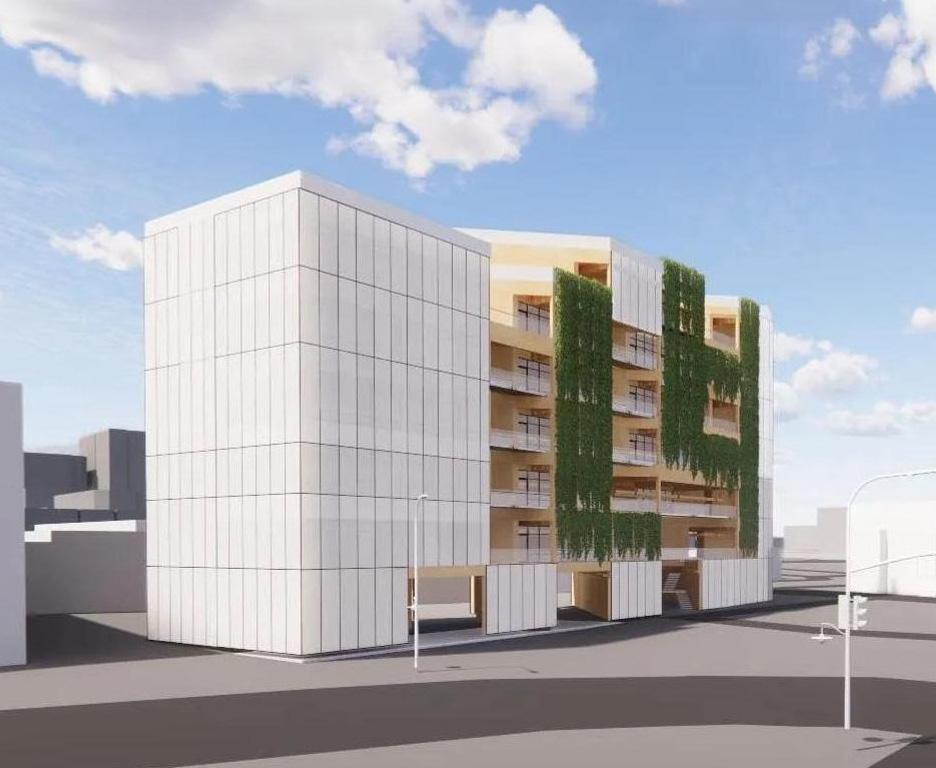
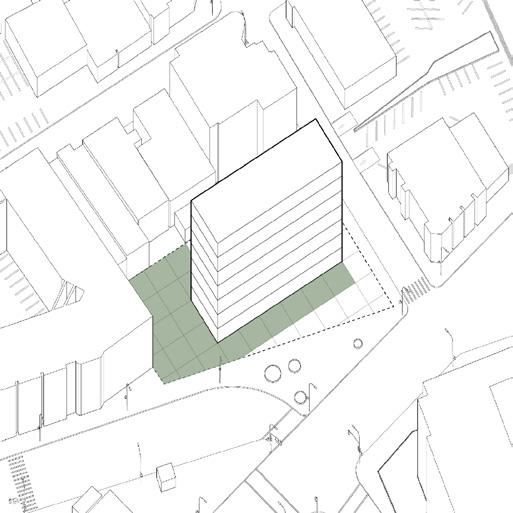

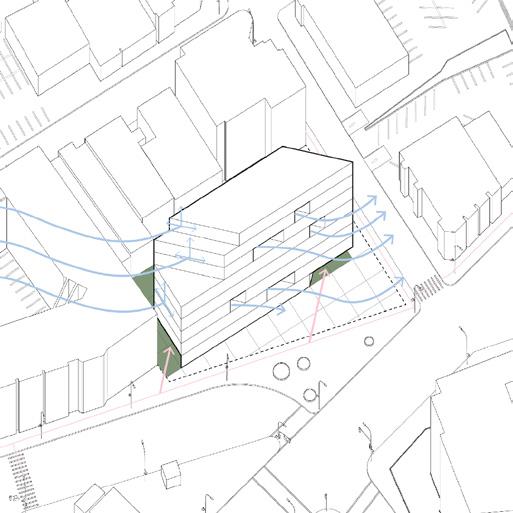
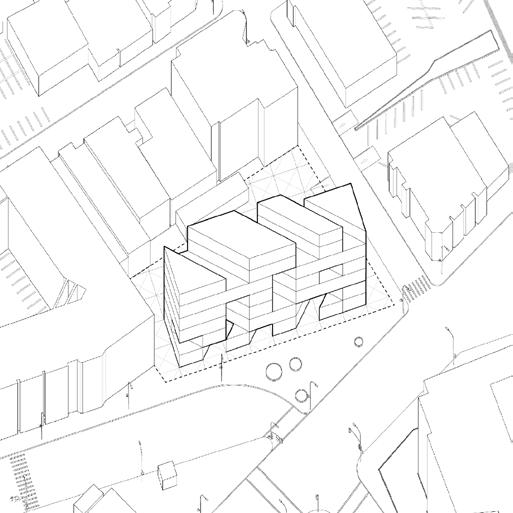
The facade design can be divided into three parts: a curtain wall with single-sided ventilation, a translucent polycarbonate envelope that serves as a rain screen and provides shade, and an aluminum trellis screen for vining plants. Suspended walkways allow users to breathe in fresh air while traveling from office to office.
A diagram of energy strategies employed in the average room demonstrates the building’s preparedness for year-round weather changes, The structural render modeled on Revit reveals the intracties in the interior of the prism.
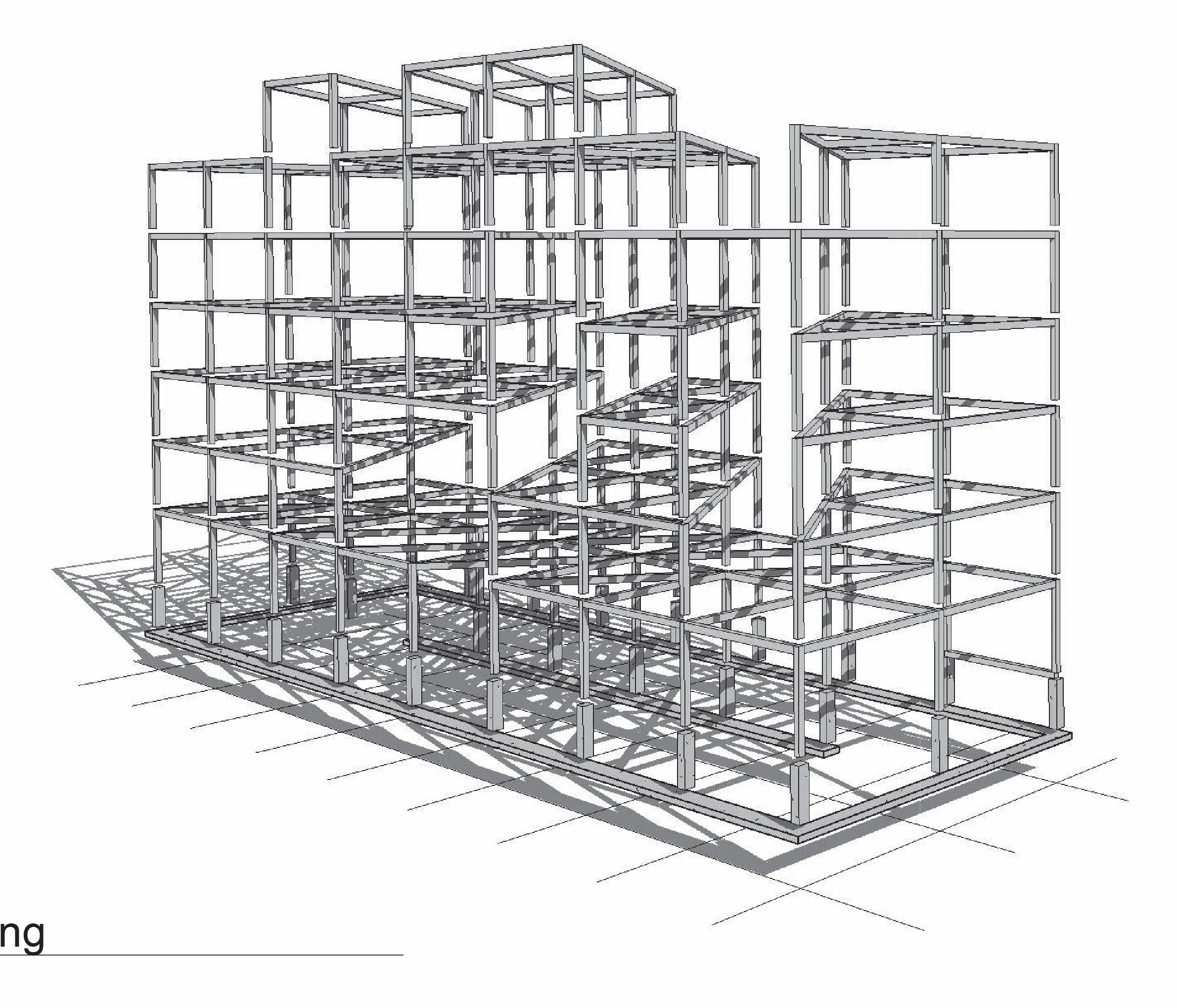
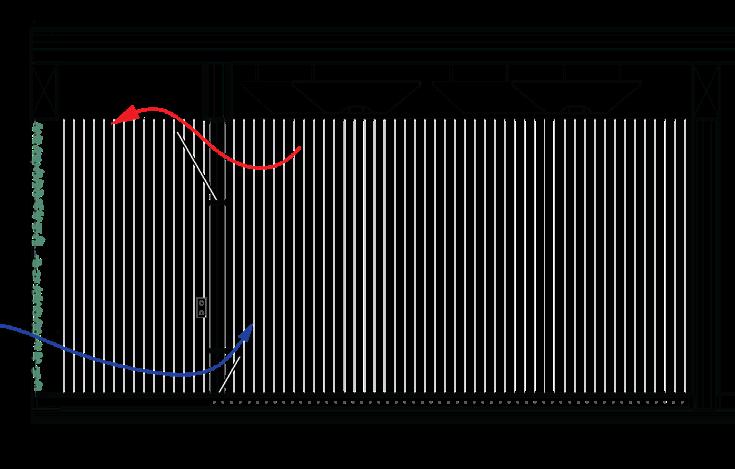
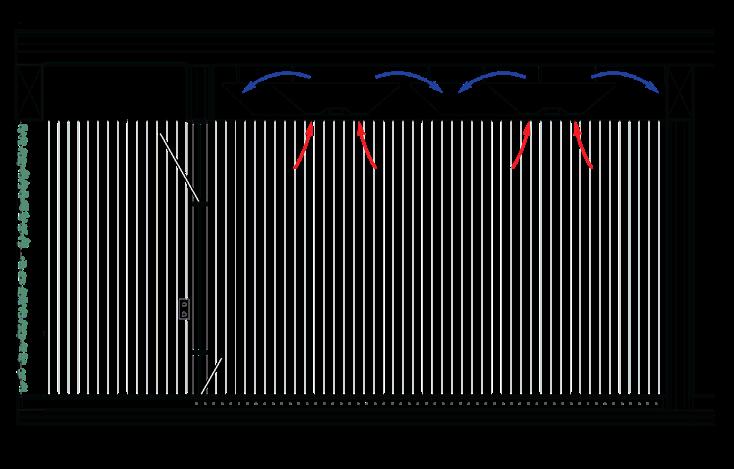

Architectural drawing packages completed for commercial projects in the Washington Metropolitan Area using AutoCAD. The first set of samples is comes from a Giant Supermarket constructed in Manassas, Virginia in 2021. Drawings include reflected ceiling fixture plans, restroom elevations, and finish schedules in the construction document set.
2.
3.
4.
5.
6.
7.
8.
9.
10.
11.
12.
13.
14.
These last two spreads are of commercial developments that remain in the late stages of the design development phase. Wall sections for a vibrant shopping Germantown, Maryland, with four tenants, depicting facade construction for the contractors and engineers. The latter, a neighborhoor commercial center in downtown Vienna, Virginia receives a refreshed look.within the parameters set by the Vienna Historical Association.
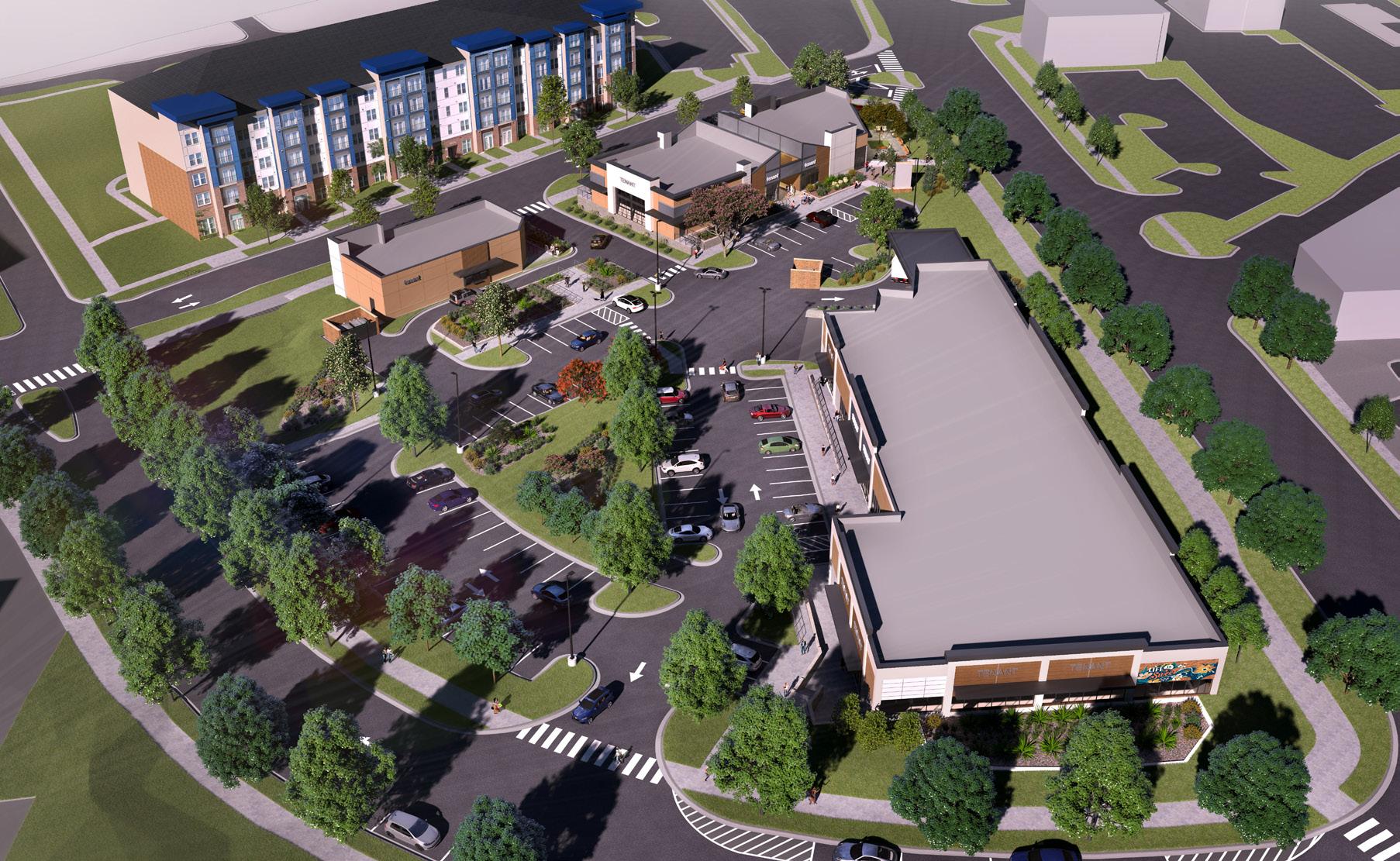
LANDING & STEPS FOR NEW RAMP LANDING CONFIGURATION.
4.1 EXISTING BRICK TO BE STAINED PT-2. 4.2 RAISE DOOR OPENINGS TO MATCH ADJ. WINDOWS.
4.3 MASONRY RETAINING WALL.
METALS
5.1 (RF-1) ALUMINUM STANDING SEAM ROOF, PER FINISH SCHEDULE.
5.2 PRE-FINISH ALUMINUM SCREEN ON STEEL POSTS TO SCREEN / CONCEAL GAS SERVICE.
5.3 PRE-FINISH ALUMINUM SCREEN ON STEEL POSTS TO SCREEN / CONCEAL ELECTRICAL SERVICE.
5.4 (COP-1) PRE-FINISH COPING, PER FINISH SCHEDULE.
5.5 (MTL-2) CONT. GUTTER, PER FINISH SCHEDULE
5.6 (MTL-3) SMOOTH METAL PANEL, PER FINISH SCHEDULE.
WOOD, PLASTICS, AND COMPOSITES
6.1 (SD-1) SIDING, HARDIEPANEL BOARD SIDING SELECT SMOOTH TEXTURE OR EQ w/ 5" SMOOTH VERTICAL BATTENS, 4"X4" TRIM/BATTENS.
6.2 (SD-2) SIDING, HARDIEPANEL BOARD SIDING SELECT SMOOTH TEXTURE OR EQ w/ 5" SMOOTH VERTICAL BATTENS, 4"X4" TRIM/BATTENS.
THERMAL & MOISTURE PROTECTION
7.1 NEW DOWNSPOUT CONNECT TO UNDERGROUND STORM DRAIN
DOORS & WINDOWS
8.1 EXISTING WINDOW TO REMAIN.
8.2 EXISTING PRIMARY ENTRANCE DOOR(S) TO REMAIN.
8.3 CUSTOM SIZE PRIMARY ENTRANCE ALUMINUM DOOR(S), SEE WINDOWS AND STOREFRONT DETAILS RE: A6.2
8.4 CUSTOM SIZE SECONDARY/SERVICE ENTRANCE ALUMINUM DOOR(S), SEE WINDOWS AND STOREFRONT DETAILS RE: A6.2
8.5 ALUMINUM WINDOWS W/ THIN MULLIONS OR ALUMINUM CLAD WOOD WINDOWS / DOORS, SEE WINDOWS AND STOREFRONT DETAILS RE: A6.2
8.6 NEW WINDOW OPENINGS. OPENINGS OPENING ALIGN w/ DOOR OPENING BELOW.
FINISHES
9.1 CLEAN AND PREPARED EXISTING BRICK FOR NEW STAIN, TYP. P-3 PER FINISH SCHEDULE.
SPECIALTIES
10.1 TENANT SIGNAGE, TYP. SPT-1, SPT2, SPT3 PER FINISH SCHEDULE.
10.2 STORE ADDRESS: PROVIDE 6” STORE ADDRESS ABOVE MAIN ENTRY DOOR.
10.3 ADA RAMP ACCESS, WOOD FRAMED W/TREX DECK BOARDS, PER FINISH SCHEDULE.
MECHANICAL & PLUMBING 15.1
ELECTRICAL
16.1 APPROVED SIGNAGE, PROVIDE POWER CIRCUIT, J-BOX FOR INTERIOR iCODE LOGO SIGN/TRANSFORMER ASSEMBLY. SUPPLIED BY TENANT INSTALLED BY GC.
16.2 EMERGENCY LIGHT, PROVIDE POWER CIRCUIT, JBOX PER ELECTRICAL DRAWINGS.
16.3 GOOSENECK FIXTURE FOR TENANT SIGNAGE, PROVIDE POWER CIRCUIT, JBOX PER ELECTRICAL DRAWINGS.
16.4 SCONCE FIXTURE FOR ACCENT WALLS BETWEEN WINDOWS/DOORS, PROVIDE POWER CIRCUIT, JBOX PER ELECTRICAL DRAWINGS.
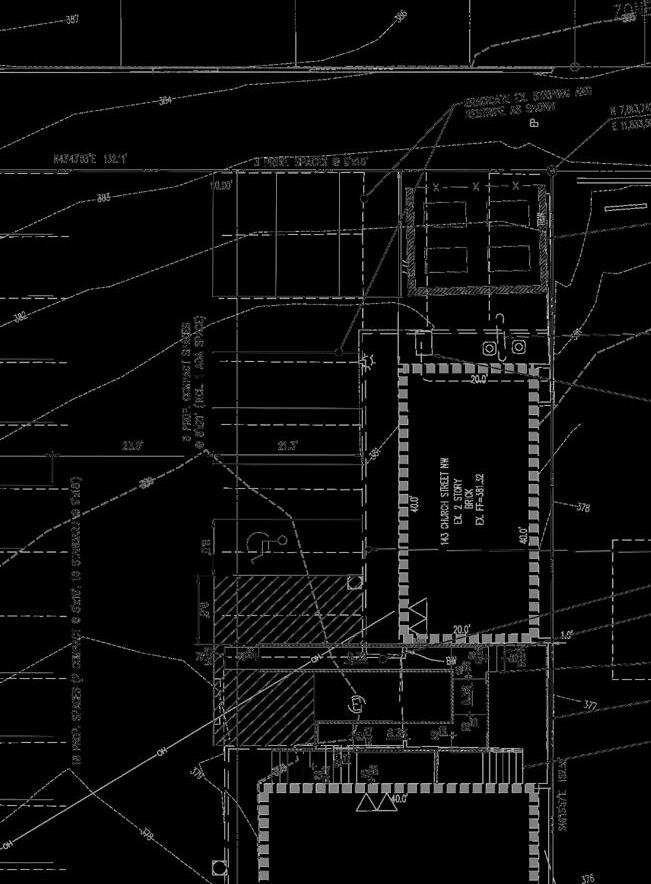


- LEFT
scale: 1/8" = 1'-0" 03
01 ELEVATION - FRONT
scale: 1/8" = 1'-0"
02
ELEVATION - REAR
Thank you.