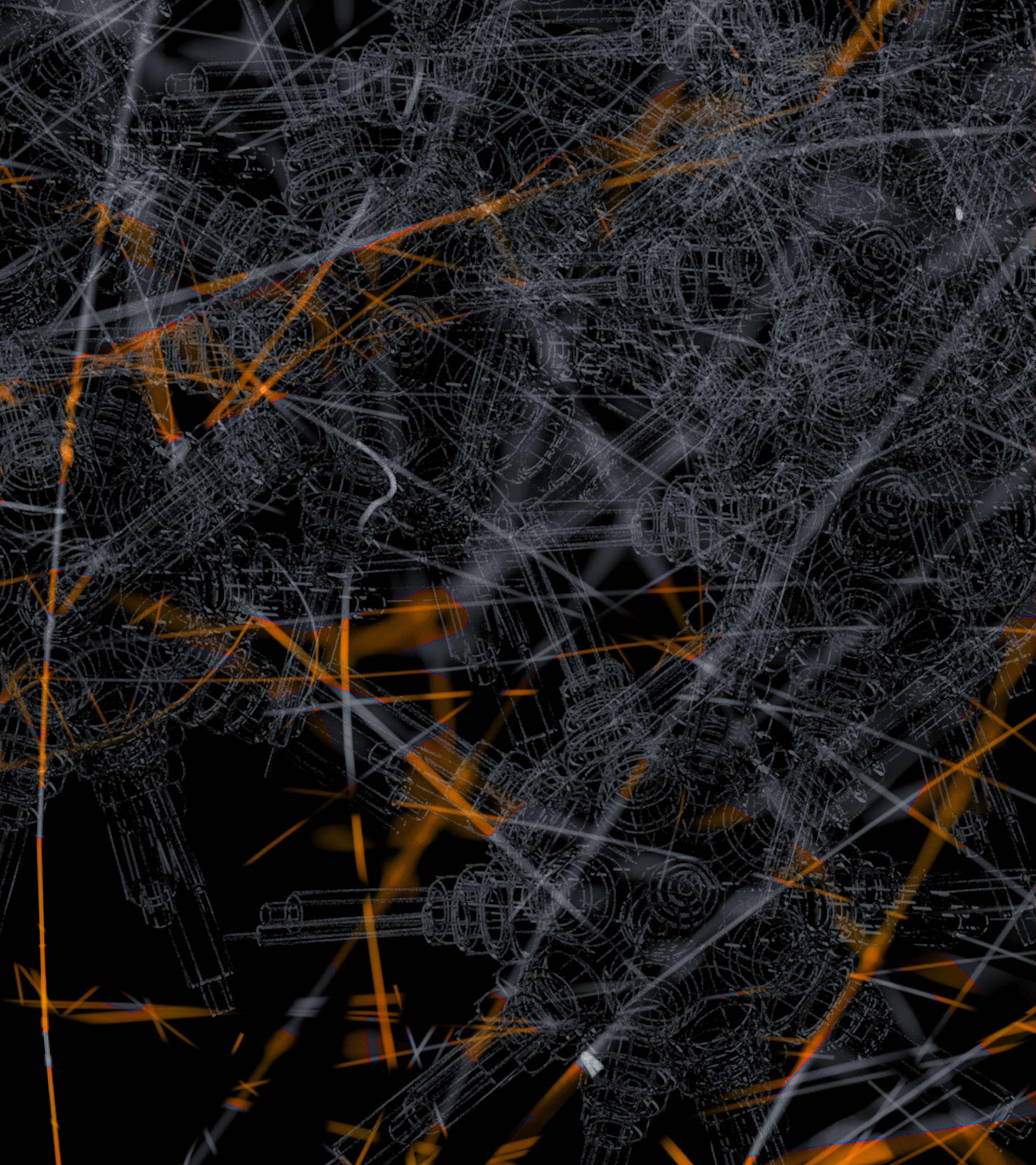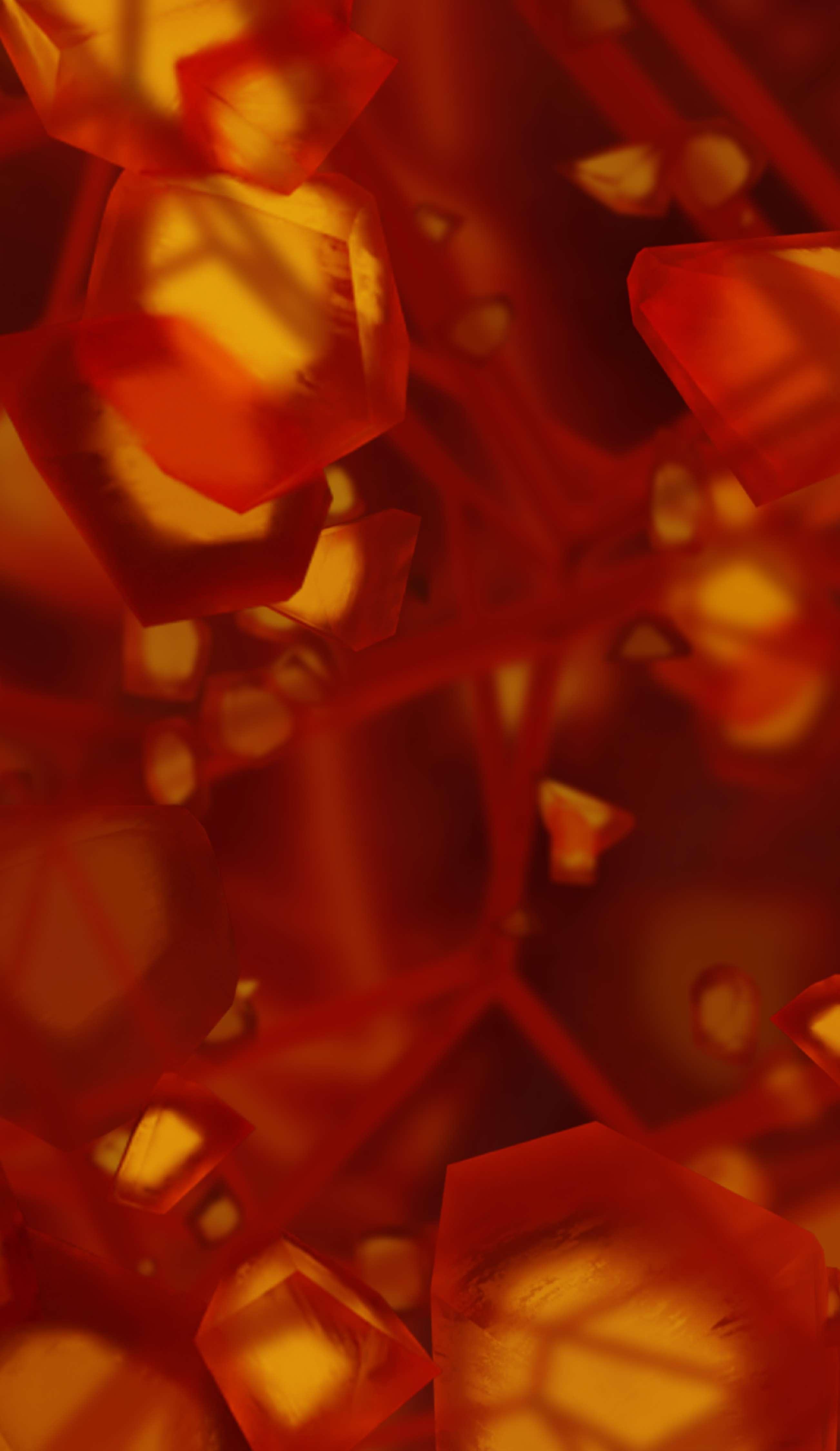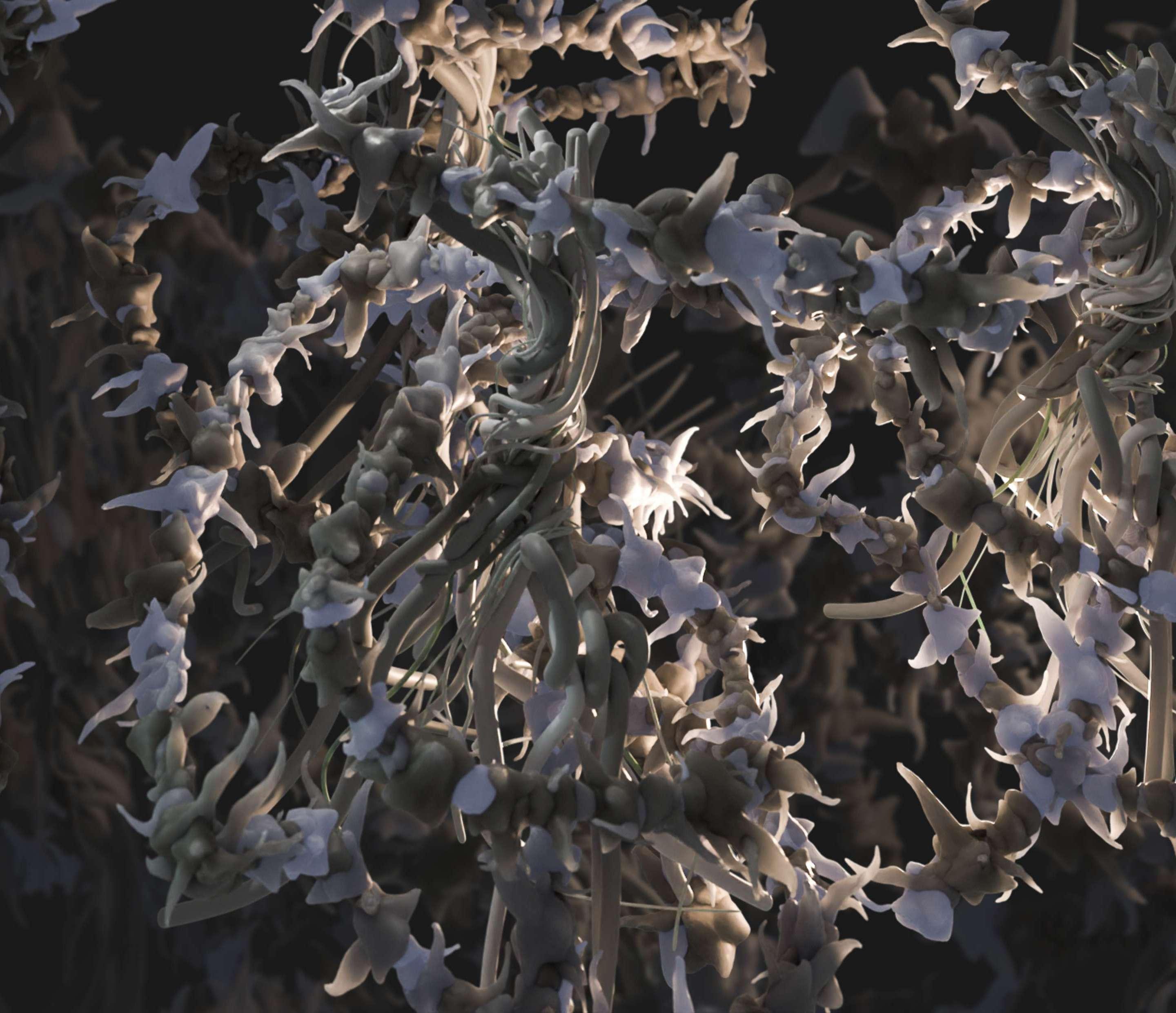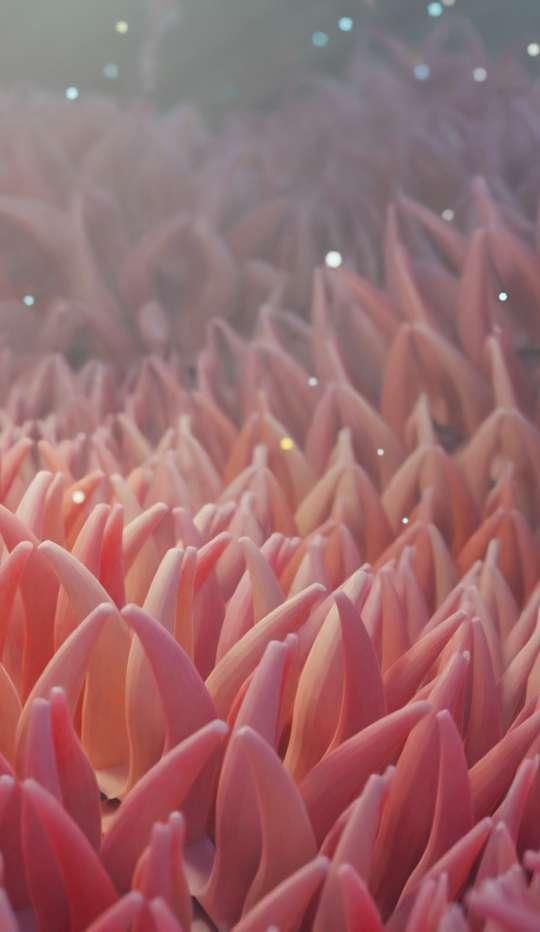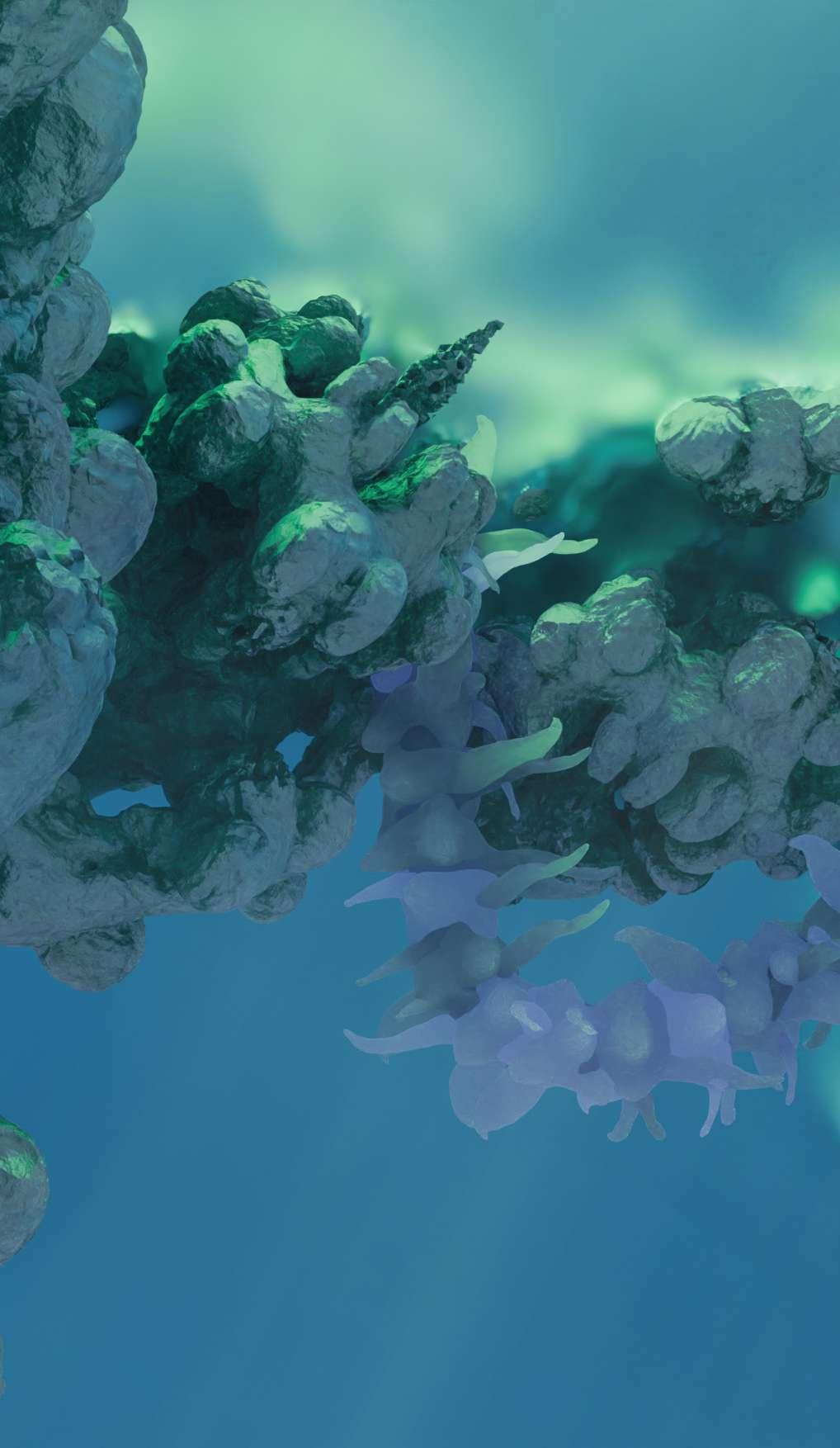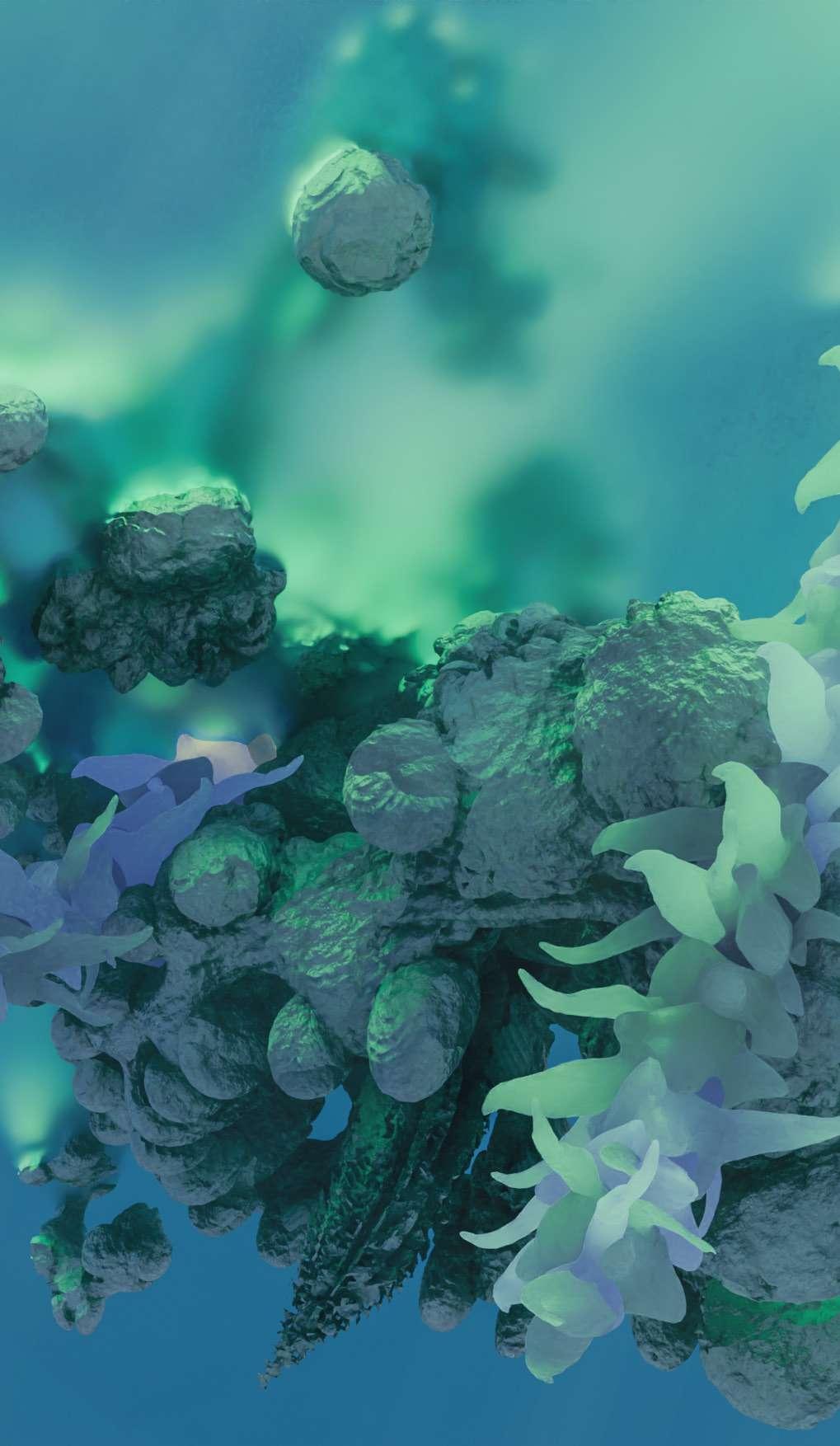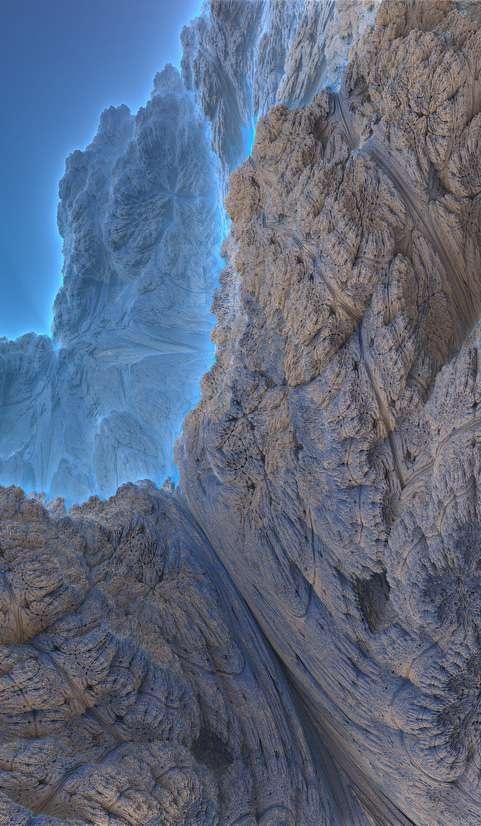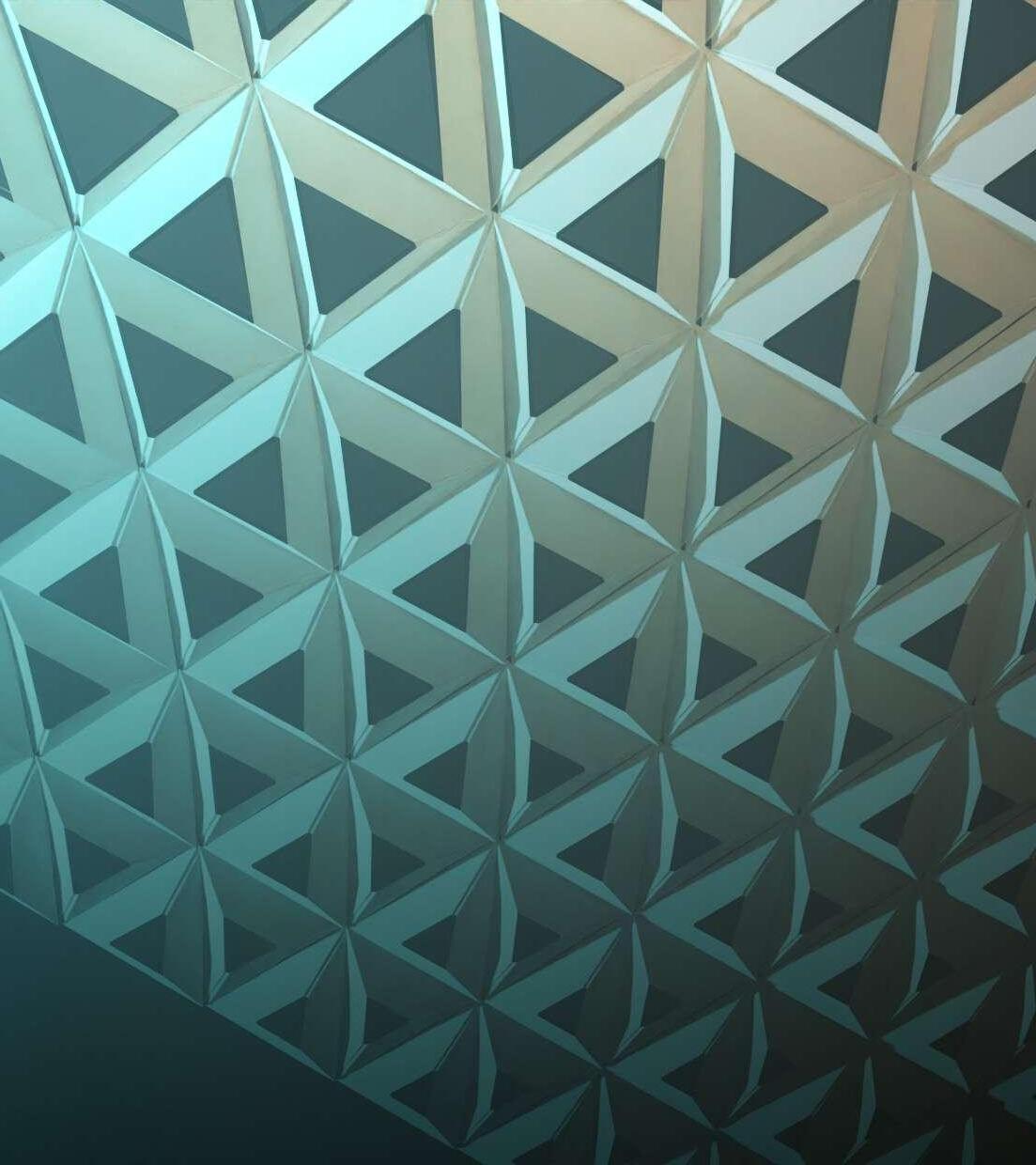

MUHANDES
OF CONTENT
P1 I Shirakawa-Go Cultural Conserve
P2 I Kadikoy Business Building
P3 I Detail in Japanese Timber Architecture
Nimai-Kama-Tsugi Joint
P4 I Illustration And Rendering
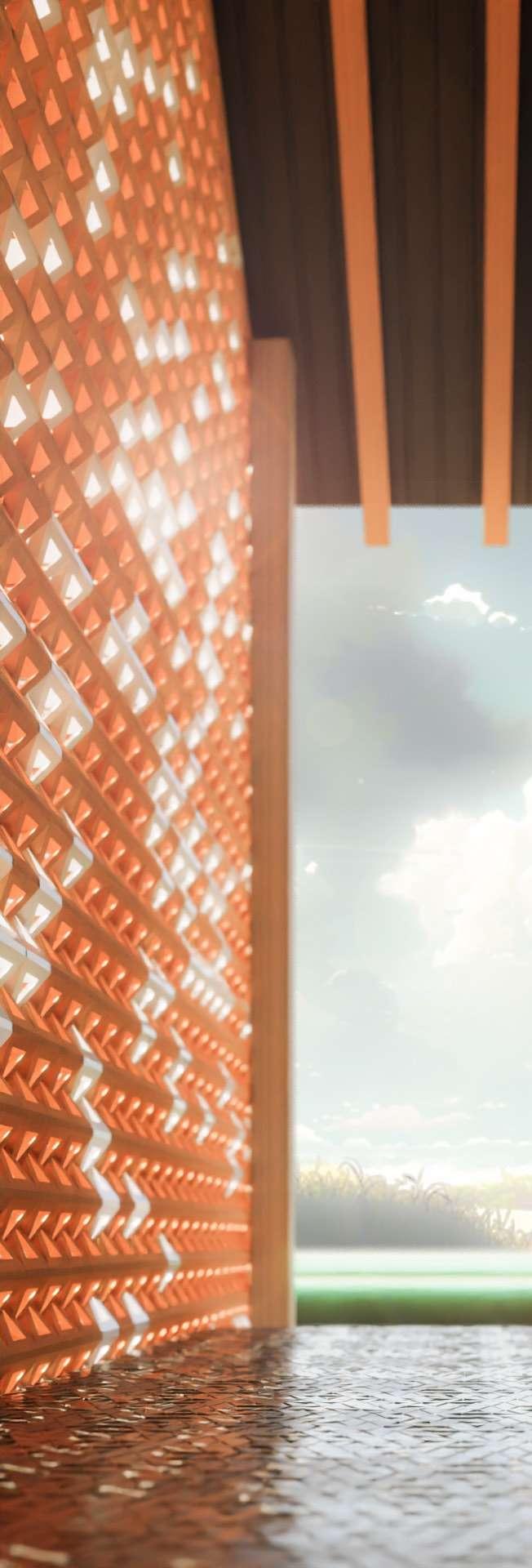


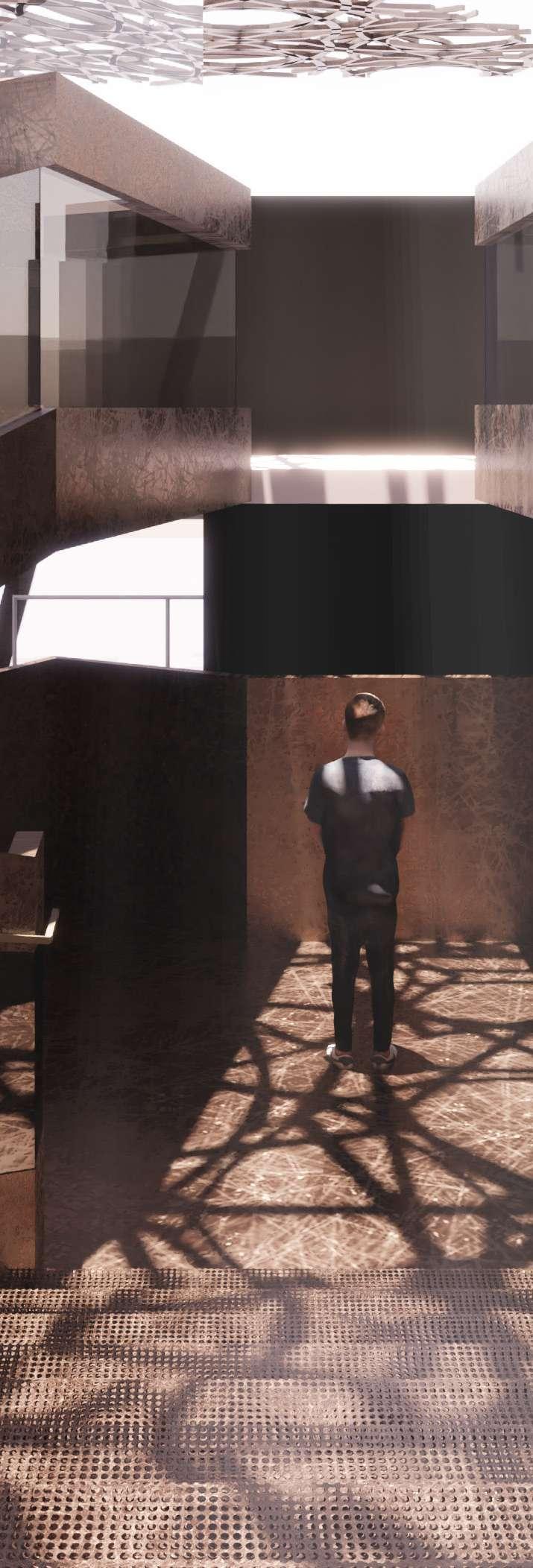
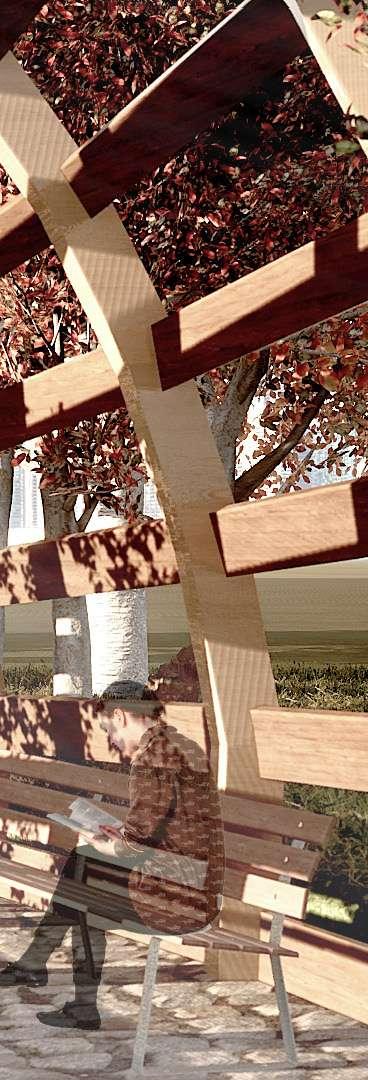
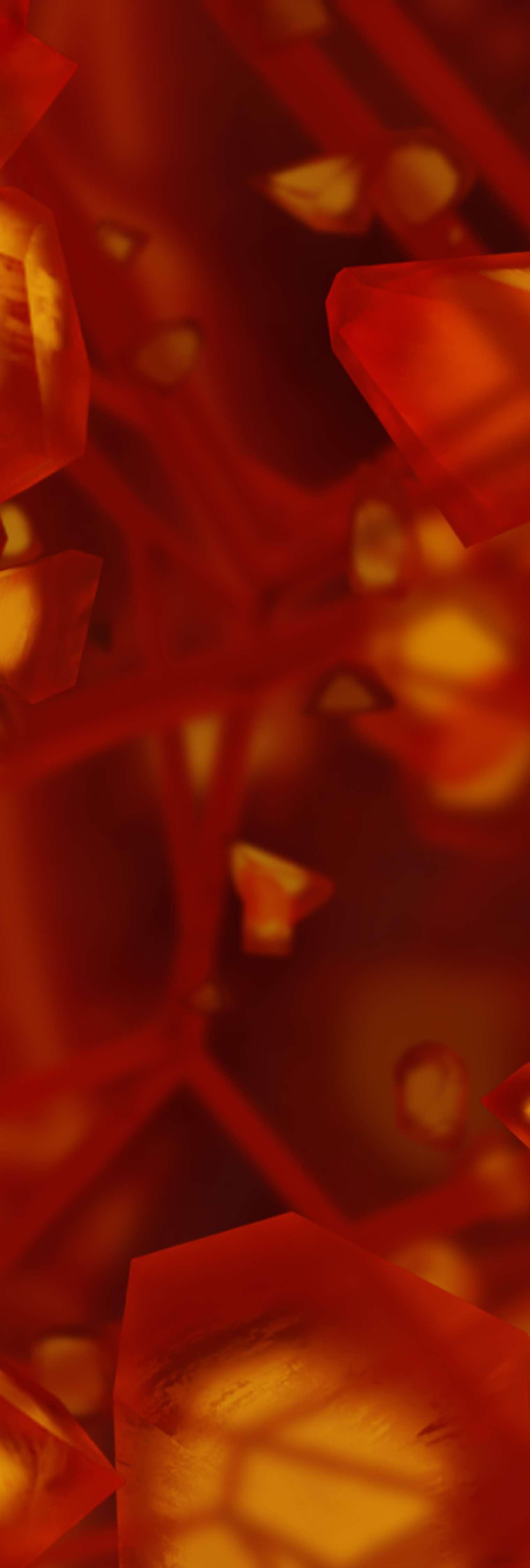
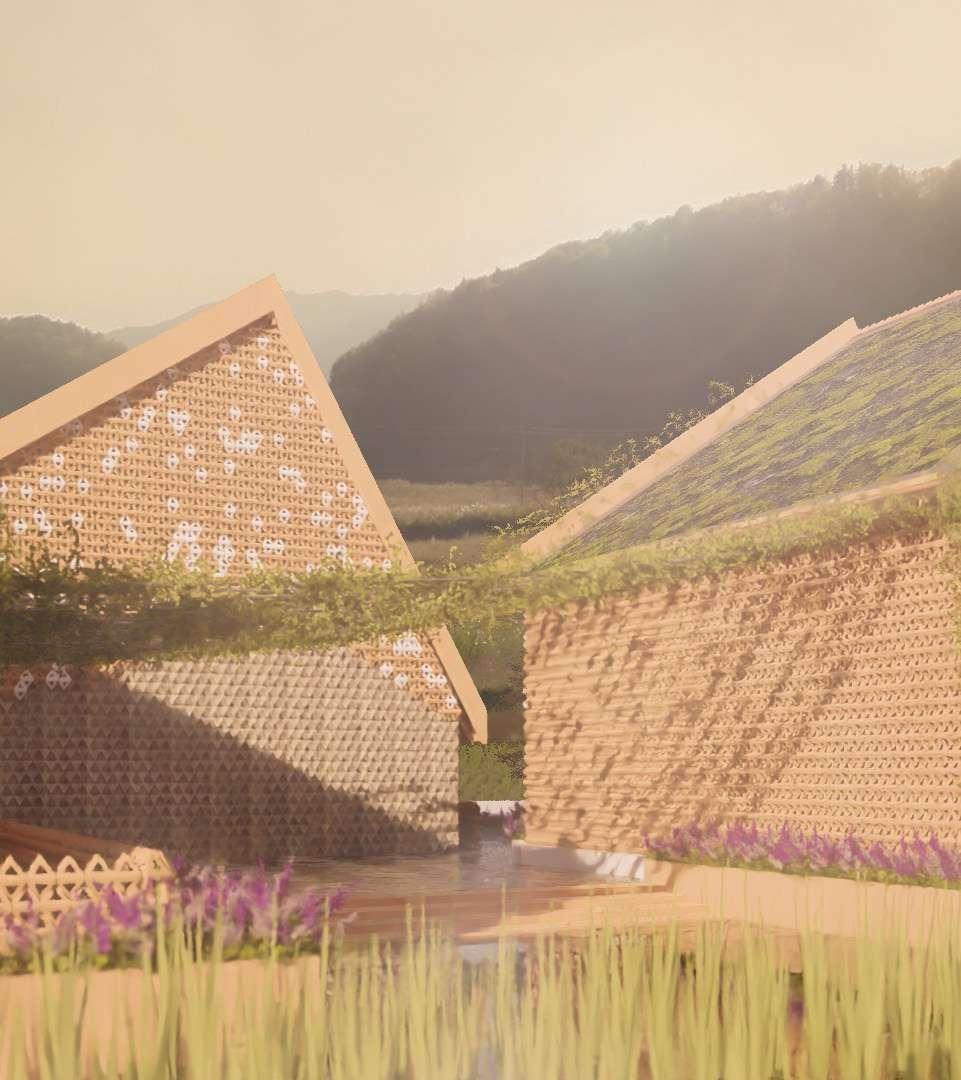
SHIRAKAWA-GO CULTURAL CONSERVE
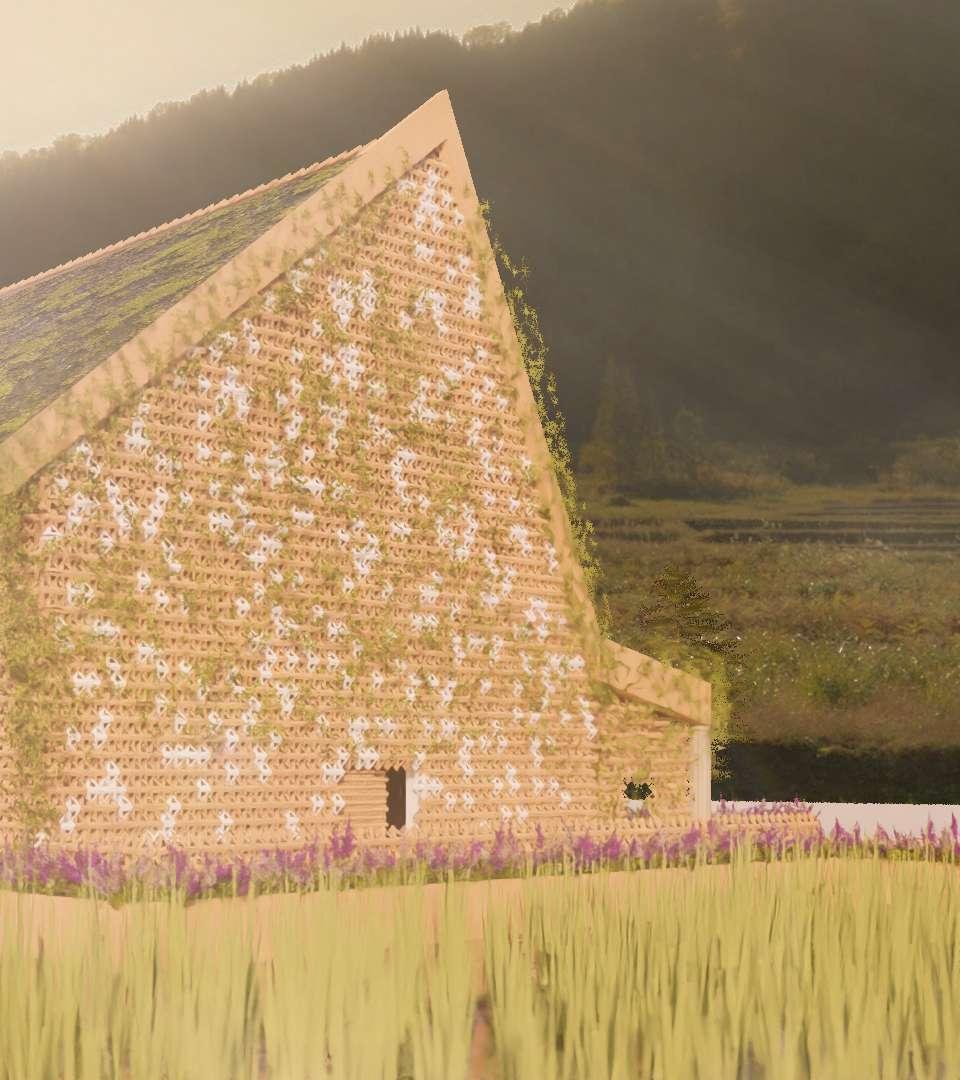
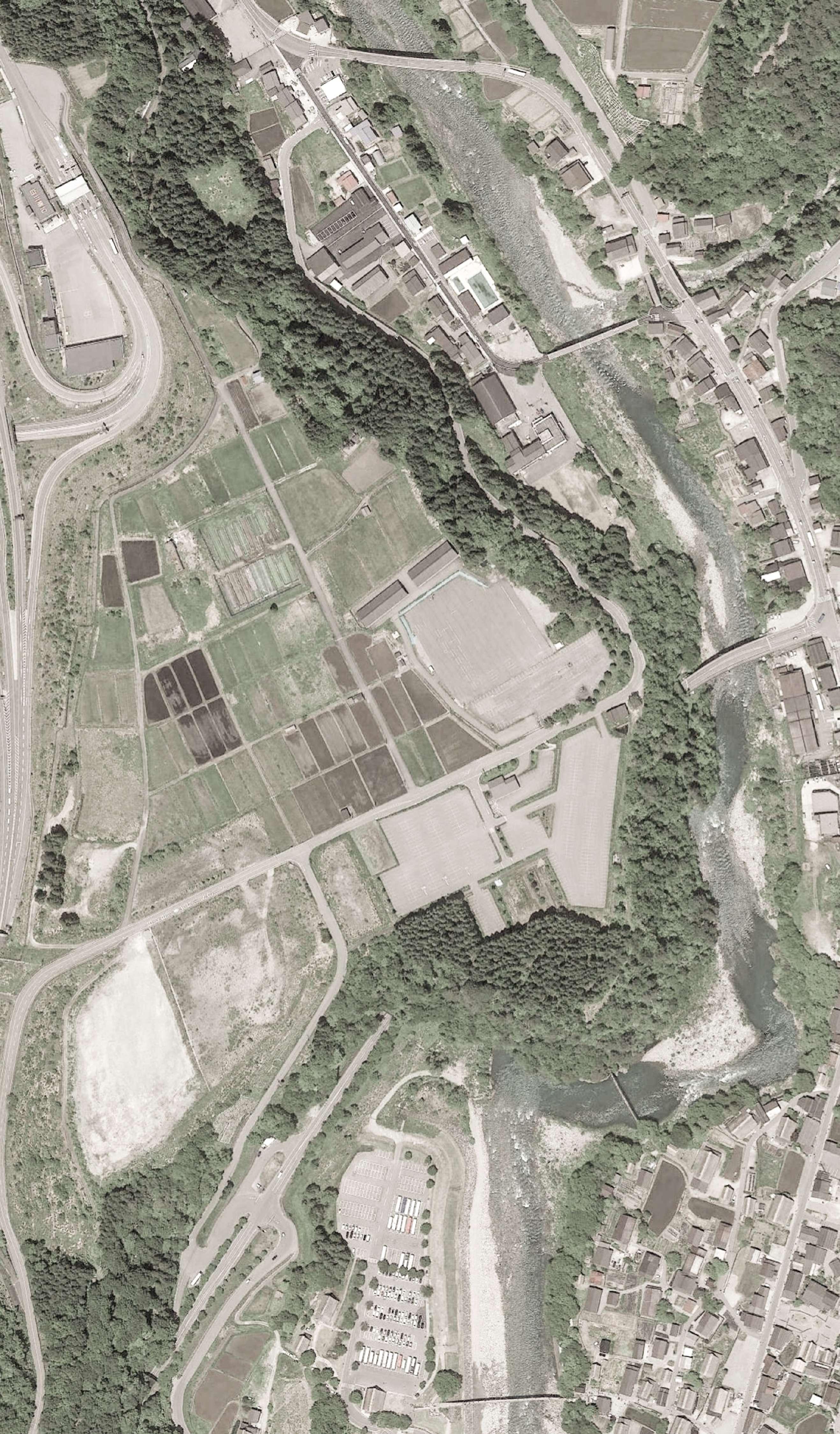
SITE ANALYSIS
Located in the town of Shirakawa-go, Japan, this project acts as an entrance gate to the ancient village, aiming to connect fast-paced cities like Tokyo with the town that still holds tight to its ancient methods. The project site is located over rice fields and includes two parking spaces for access. A river separates the site from the village, and a single bridge is used by pedestrians as no cars are allowed in the old village. The village is unique for its Gassho style of housing and cultural difference, attracting both local and global tourists. The project’s goal is to introduce tourists to the village and teach them about its heritage.
Design Diagram
Shirakawa-go is known for its Gassho House style, recognized as a UNESCO site. The town’s classic architecture features abundant wood and ceramic, with steel roofs matching the color of thatched roofs. The town’s expertise is used in building and renewals. Workshops can accommodate various activities and aim to involve locals and visitors. The town faces challenges with younger generations moving to larger cities, but a large-scale project aims to preserve traditions and involve youngsters. The town’s culture reflects Japan’s past and should be respected while embracing modernity. Modules and pixels represent Japanese heritage and form modern structures in the old town.
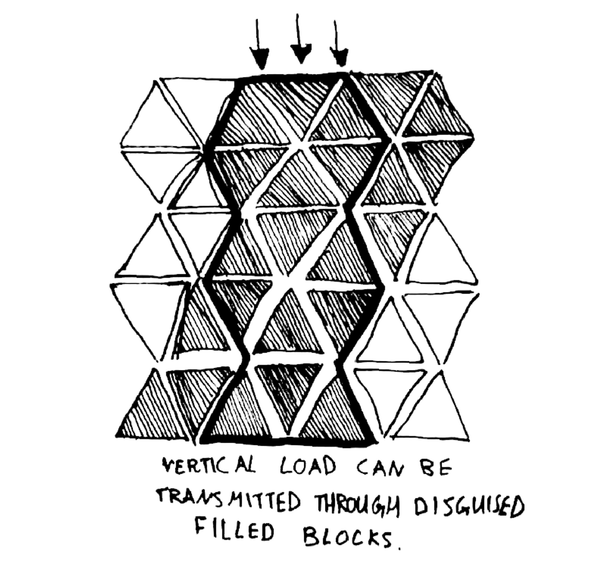

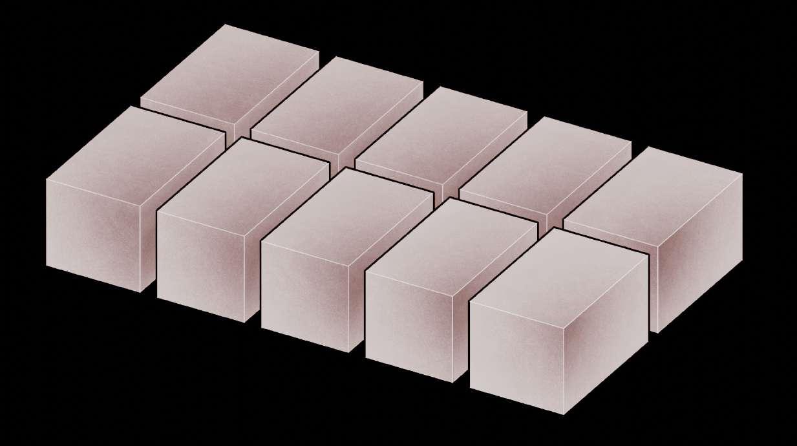
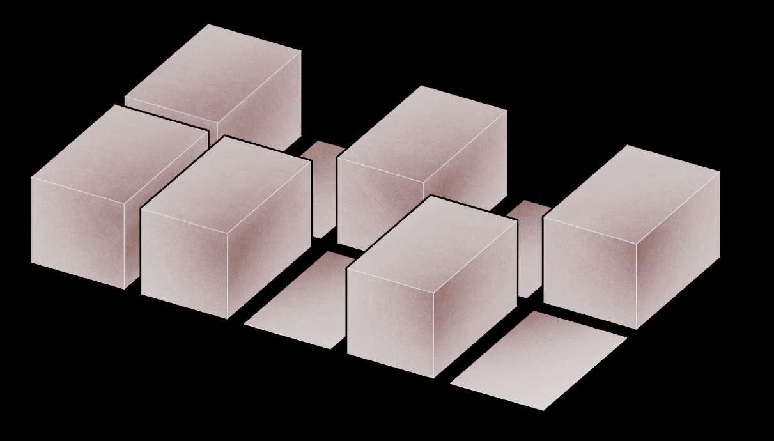
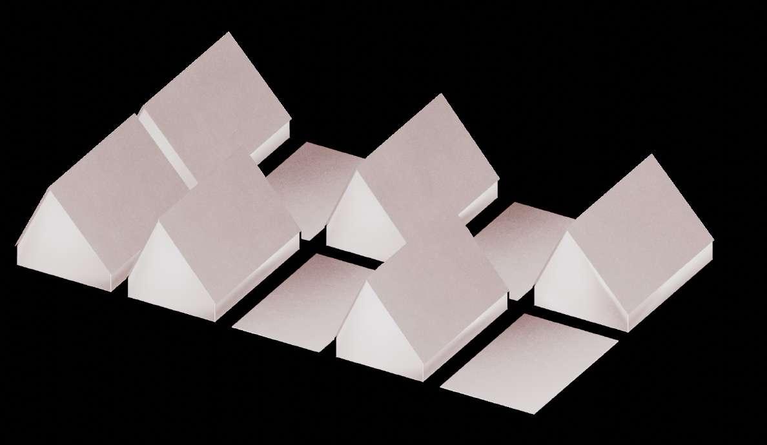
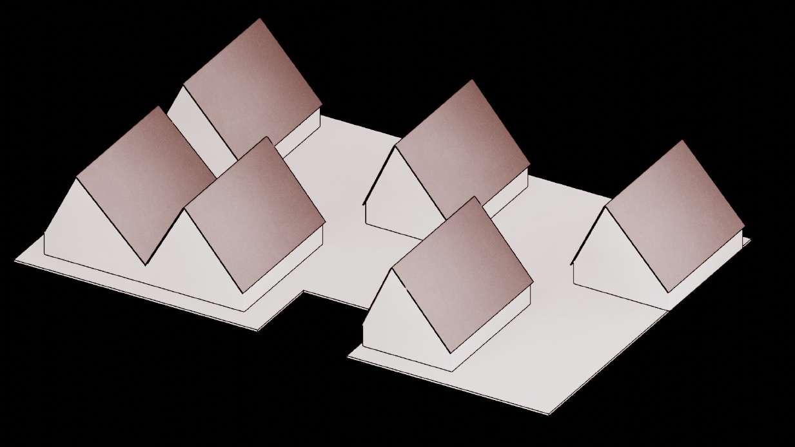
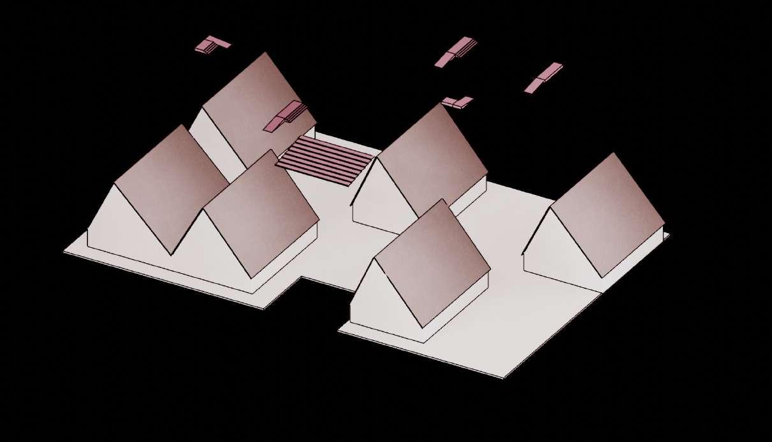
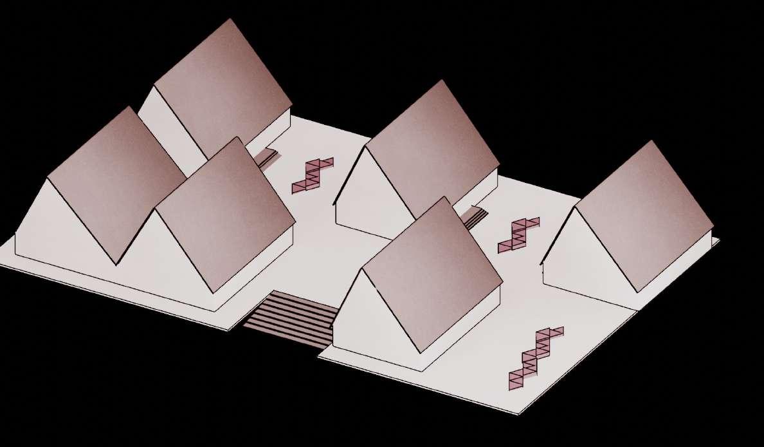
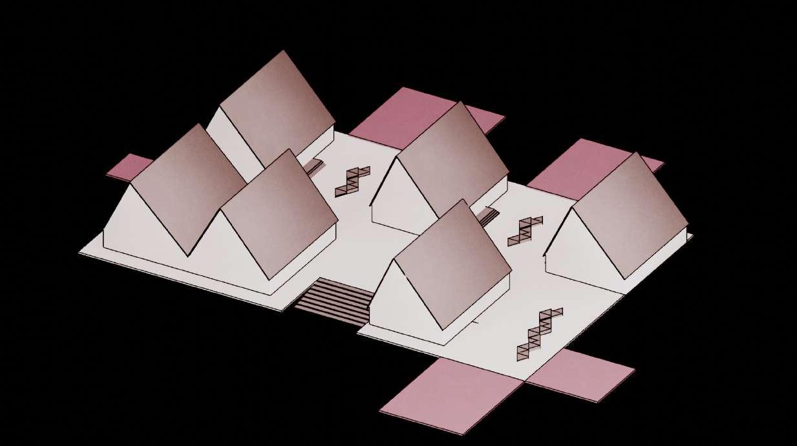
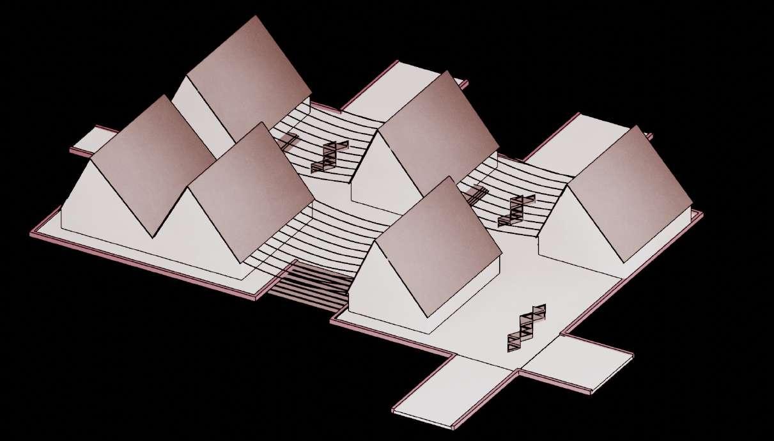
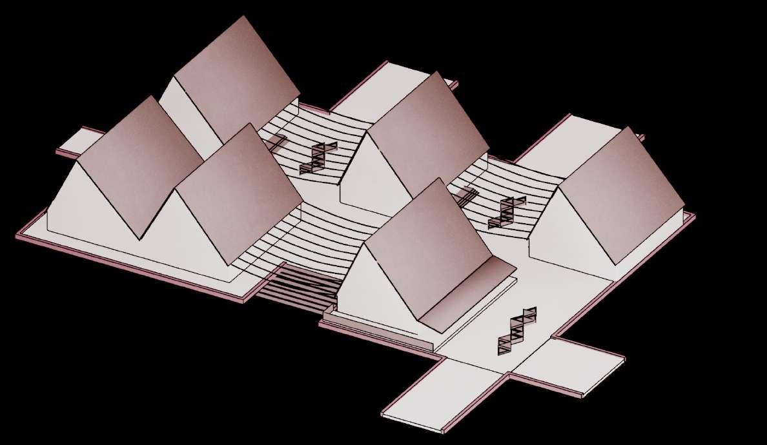
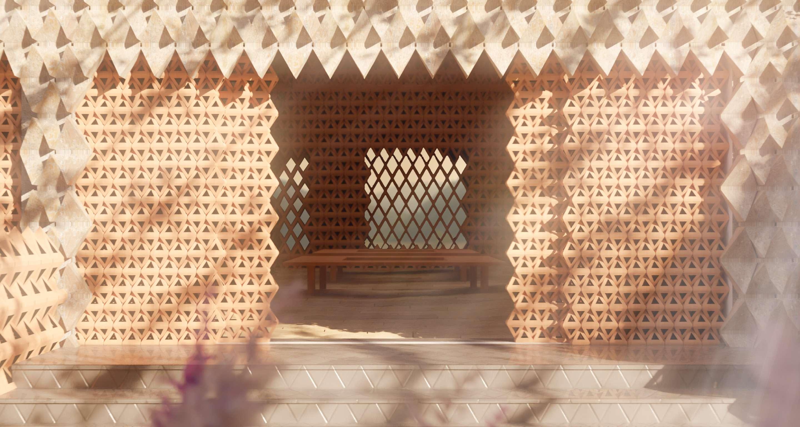
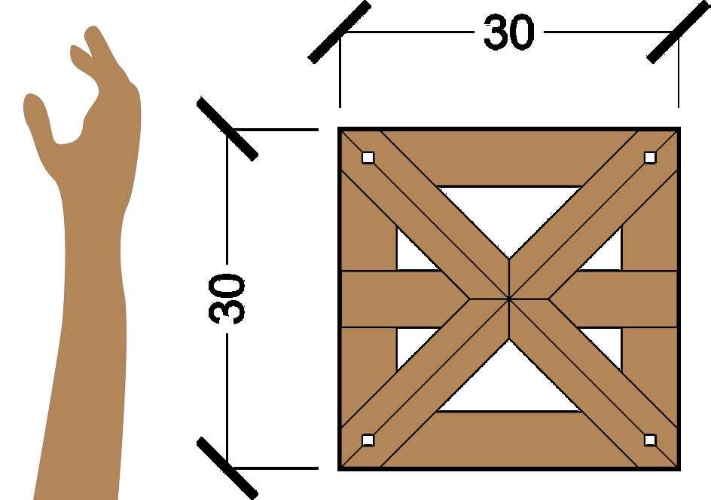
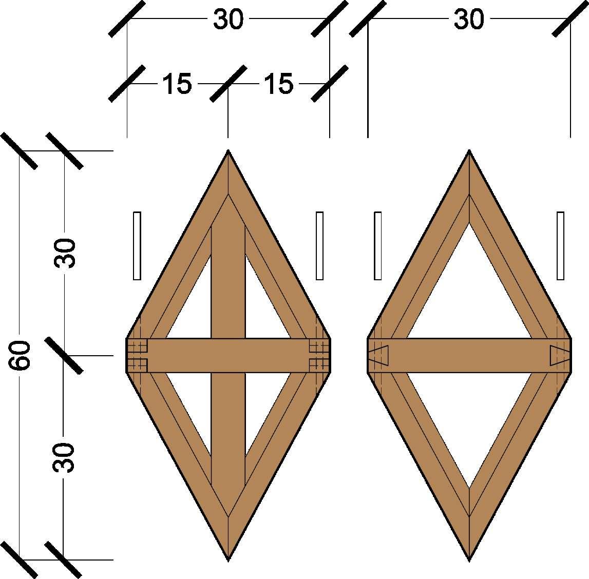
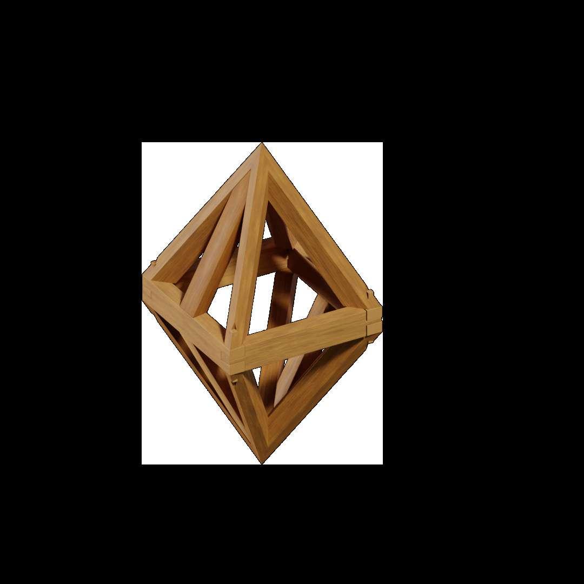
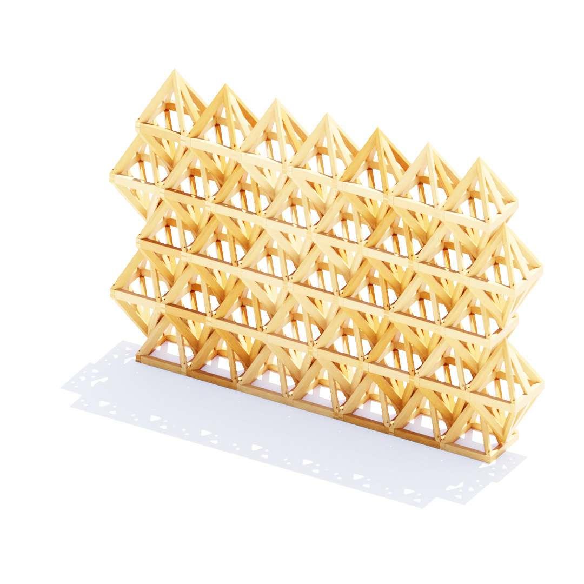
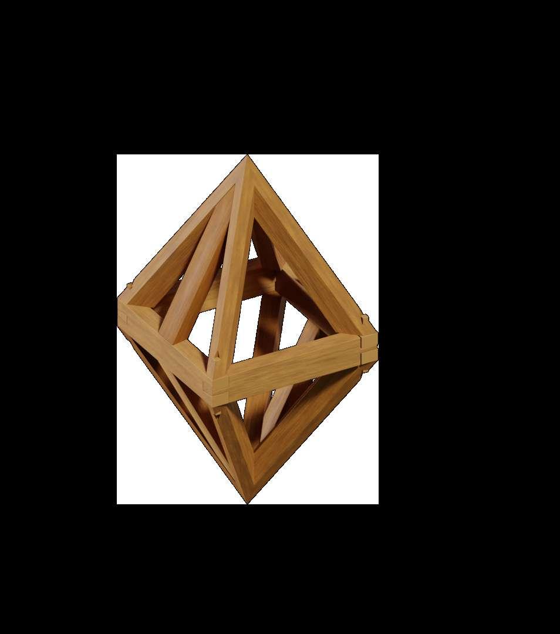
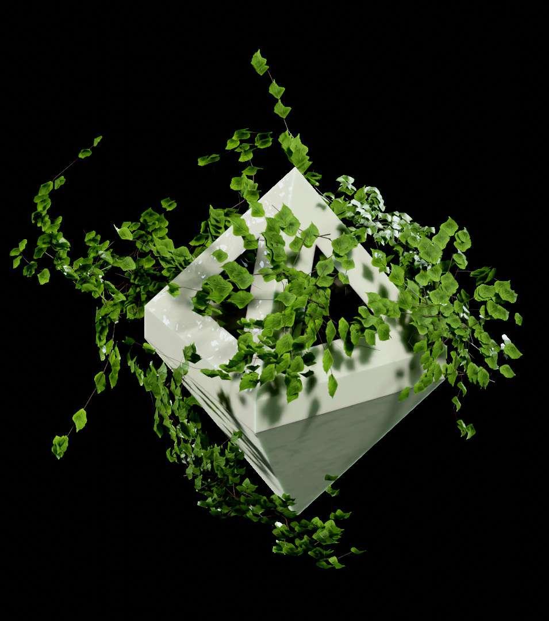

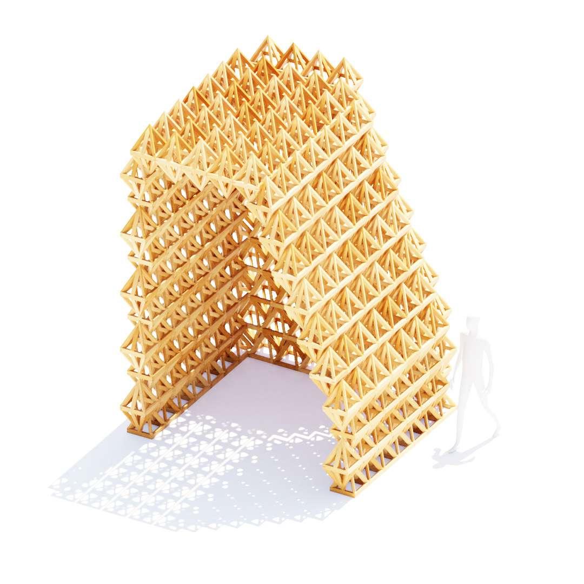
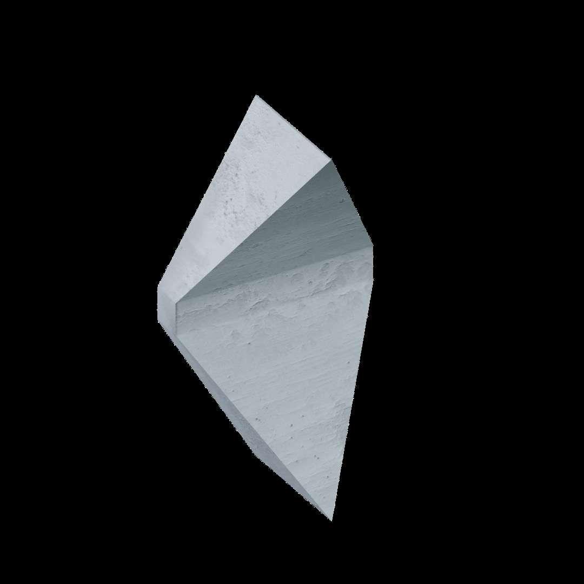
TECTONIC SYSTEM
The basic design of modules consists of a double-pyramidal shape inspired by the 60 degrees used in the roofs of Ghassho Houses. The module starts with a square base, which allows ease in making straight lines and right corners. It also uses bisectors on the side faces to add to its structural integrity. Aside the basic shape of the module, other desgins have been provded in different shapes to accomodate different functions.
MODULE VARIATIONS
1. PORCELAIN MODULE
Located outdoors, this module allows the growth of vegetation, used with the basic module to allow moments of colour contrast.
2. CONCRETE MODULE
Produced from the negative space resulting when using the basic shape while casting concrete. Despite the stereotomic material, the facade faces give a tectonic shape to the host facade modules
4. APERTURES MODULE
Used as an aperture, this module is a 2-d version of original shape. It uses japenese jointry allows most light.
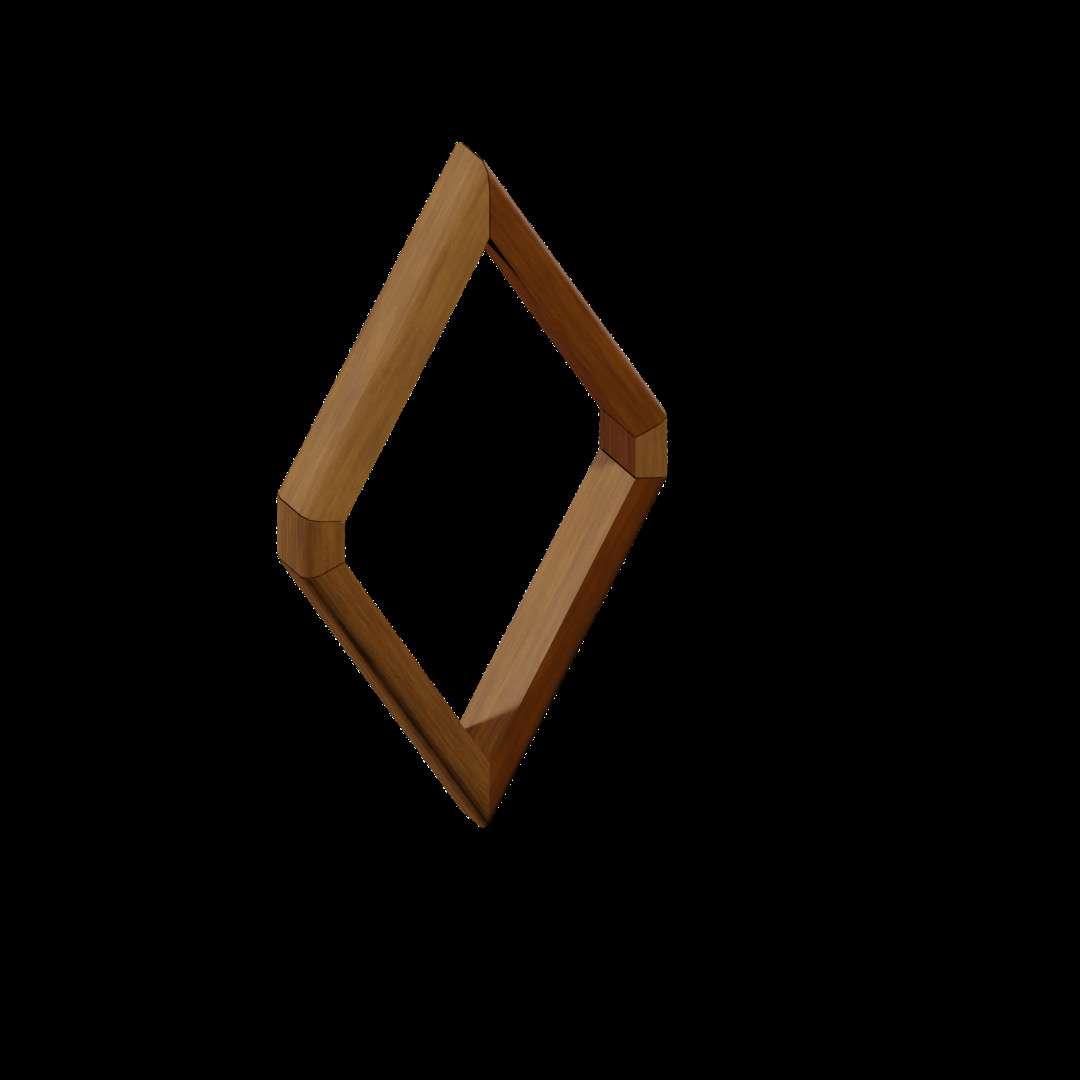
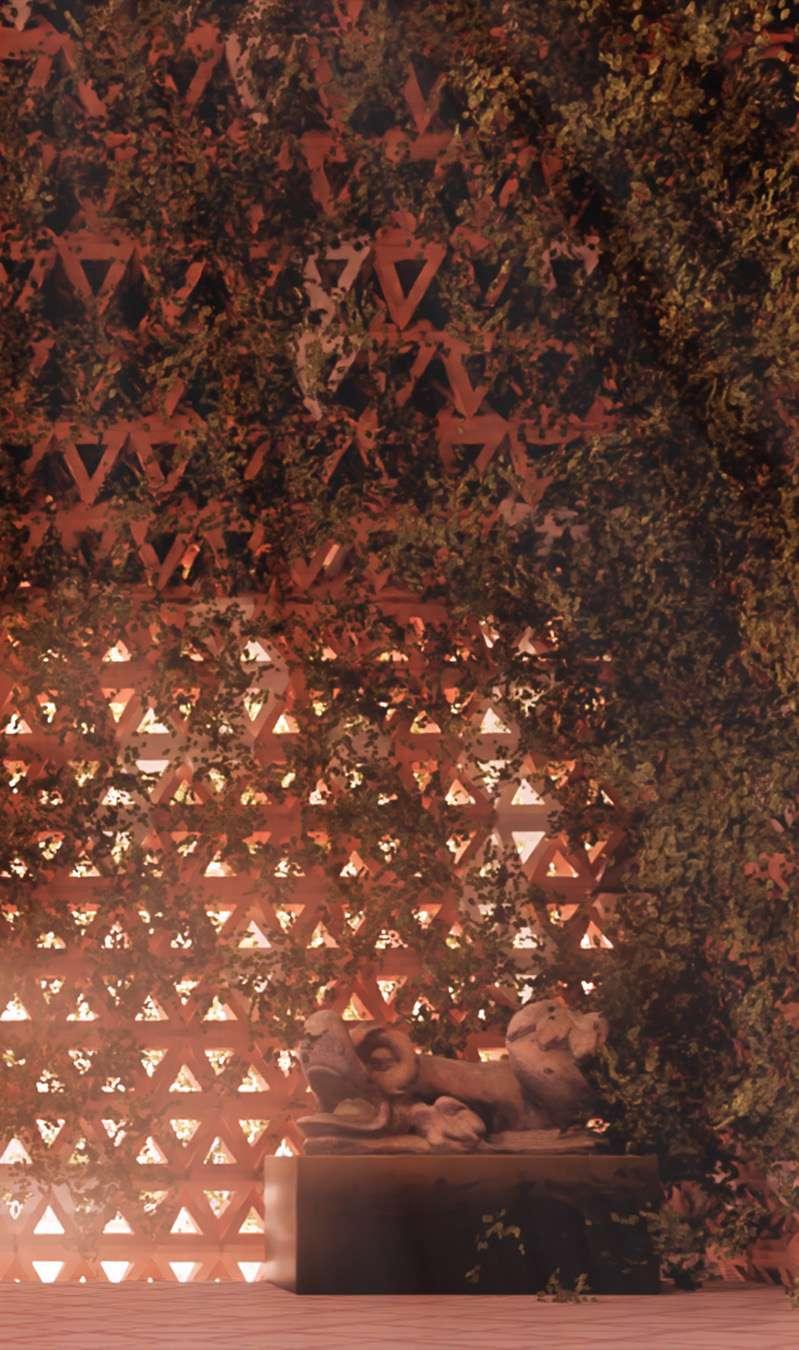 4. Apertures Module
4. Apertures Module
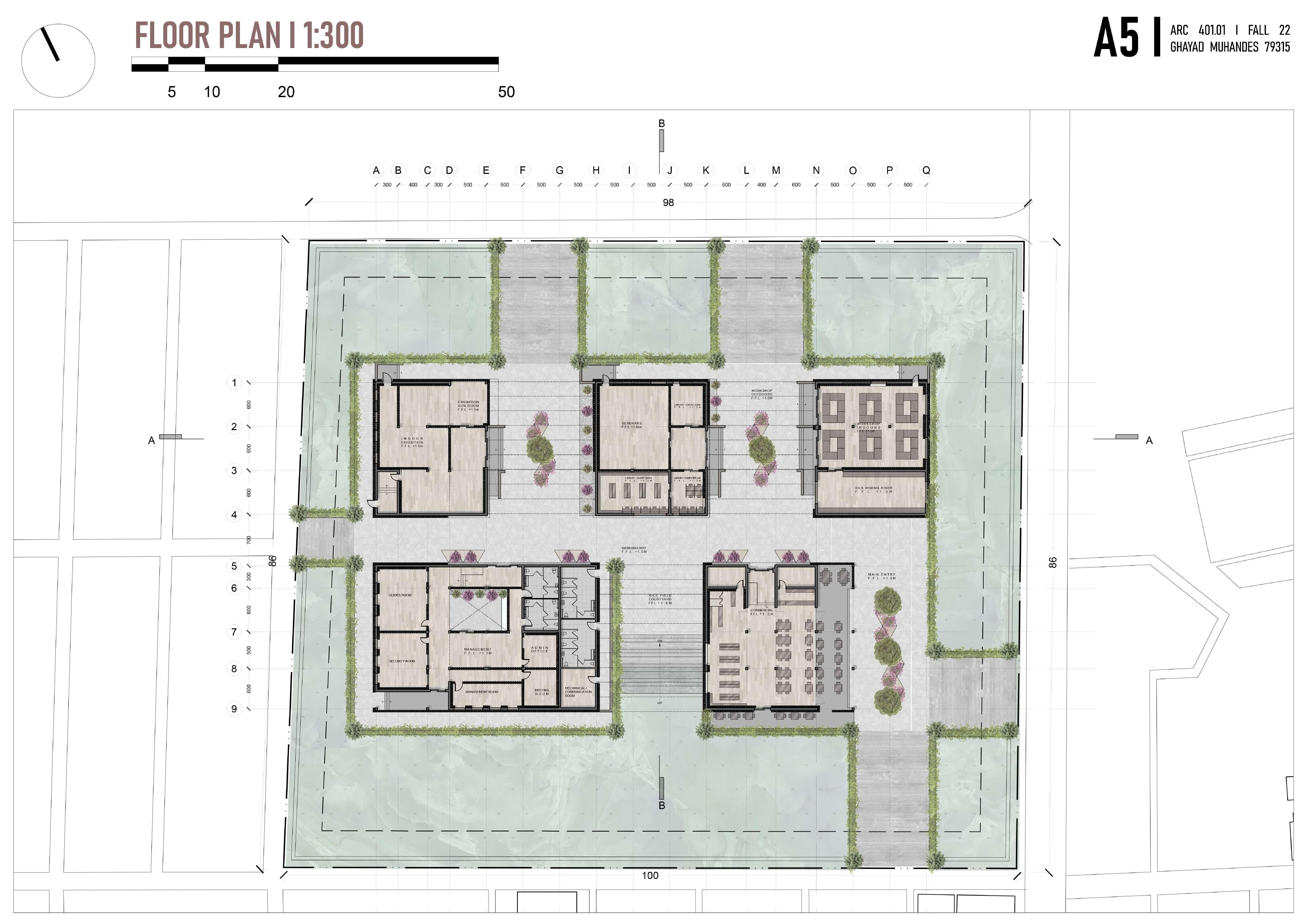
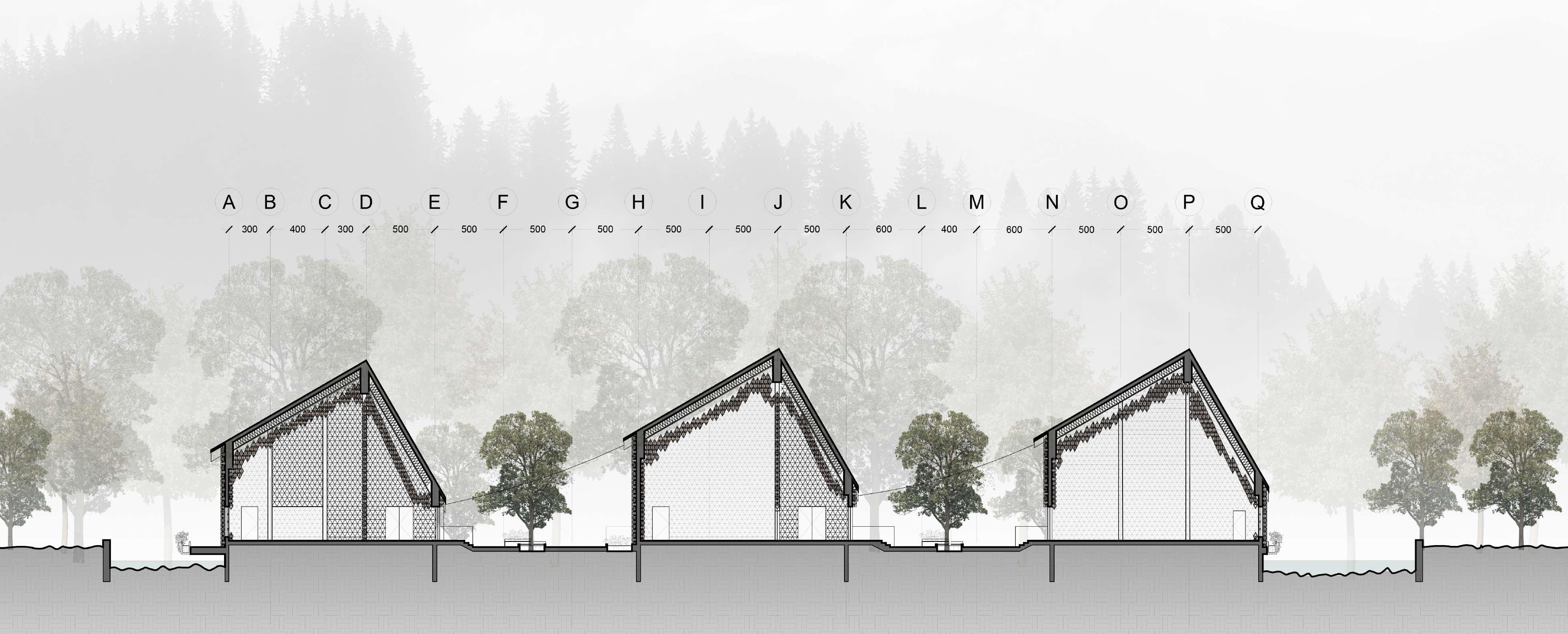
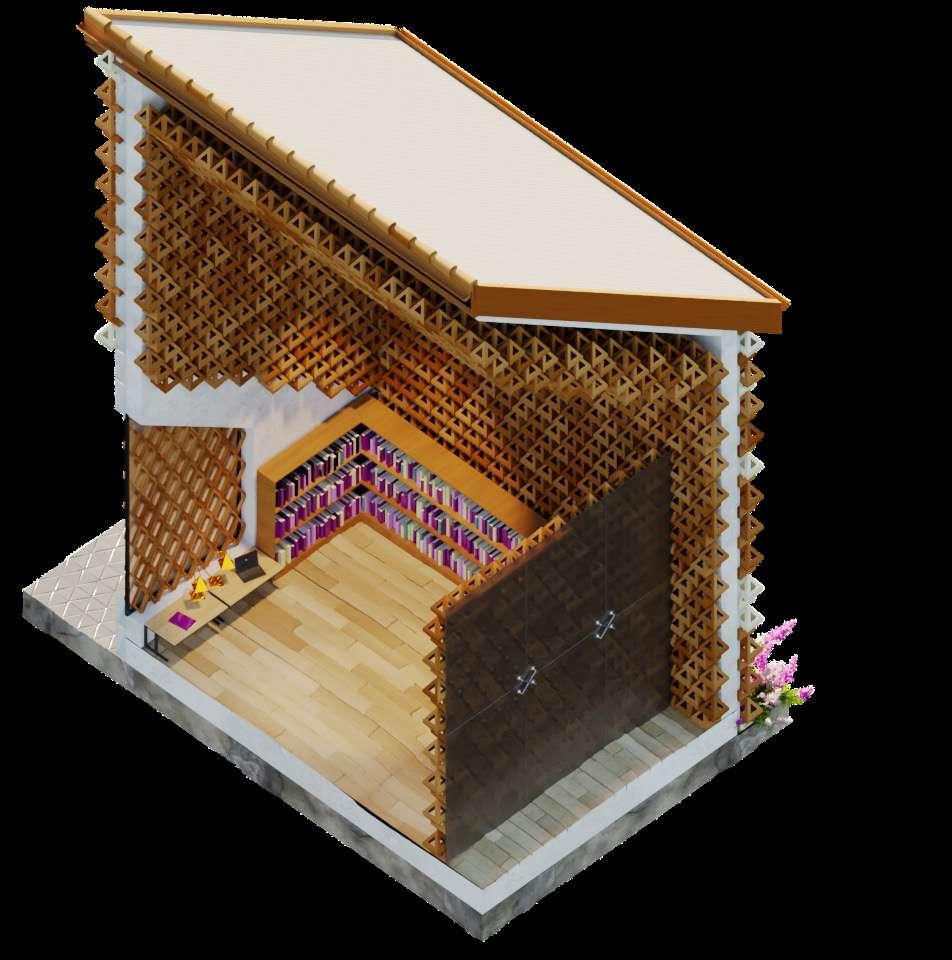
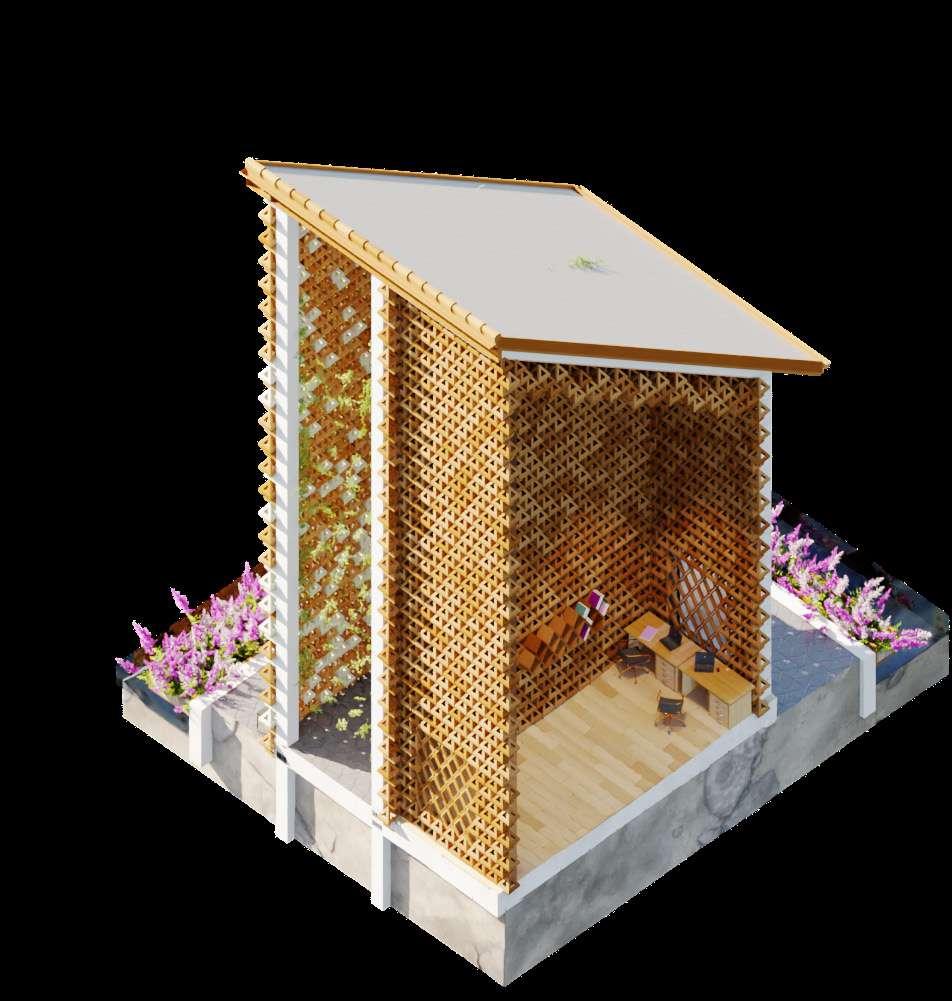
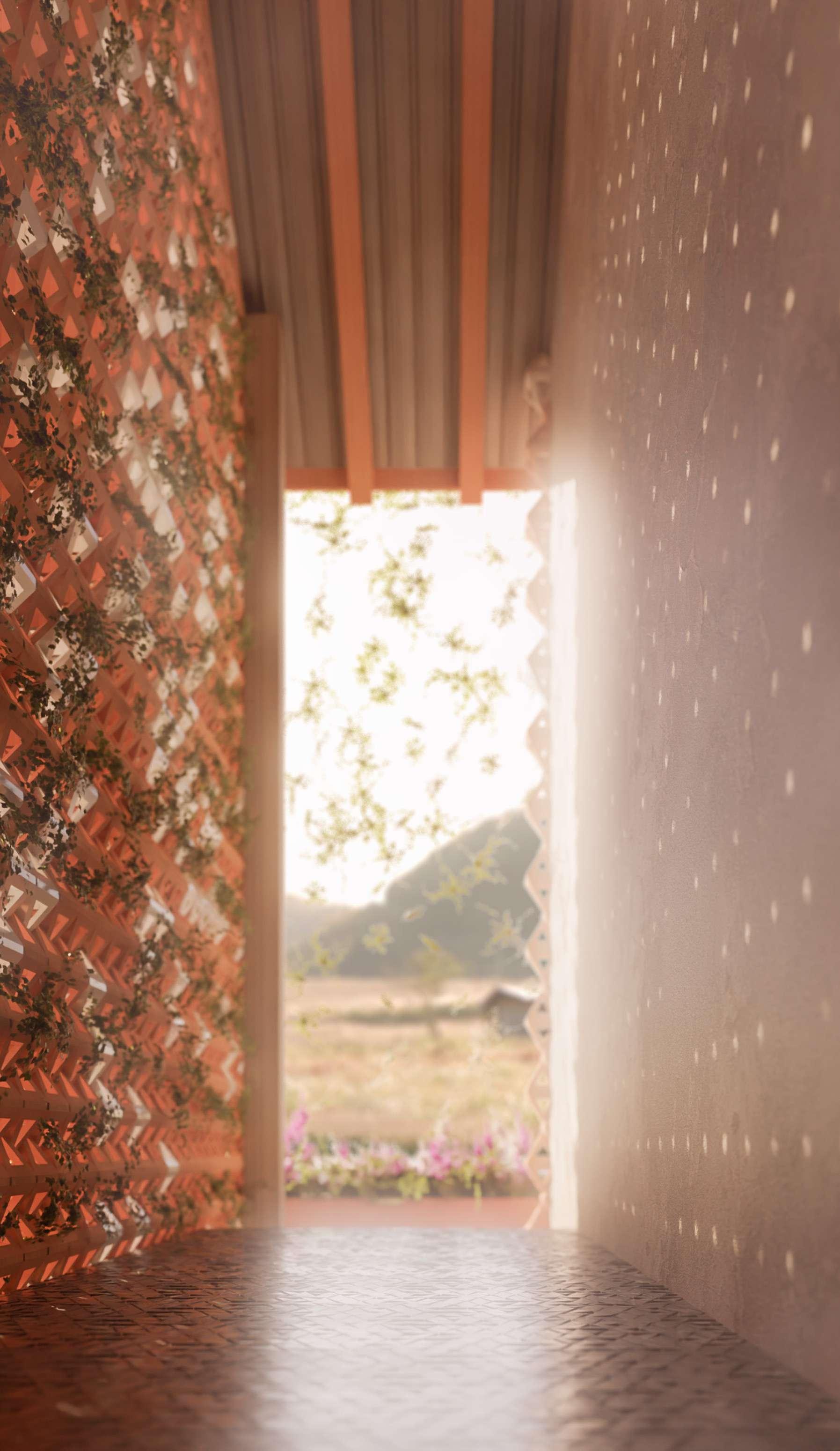
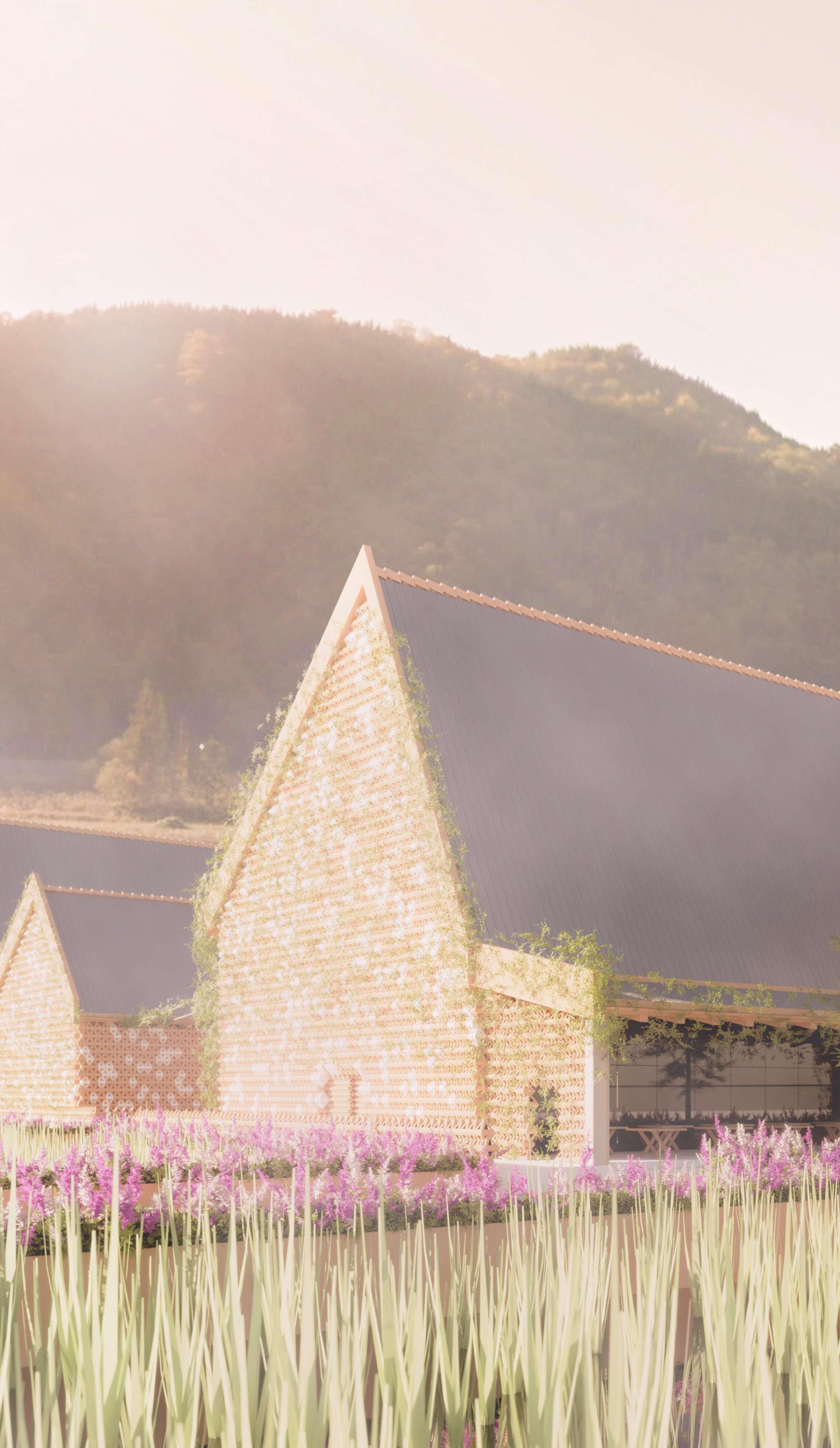
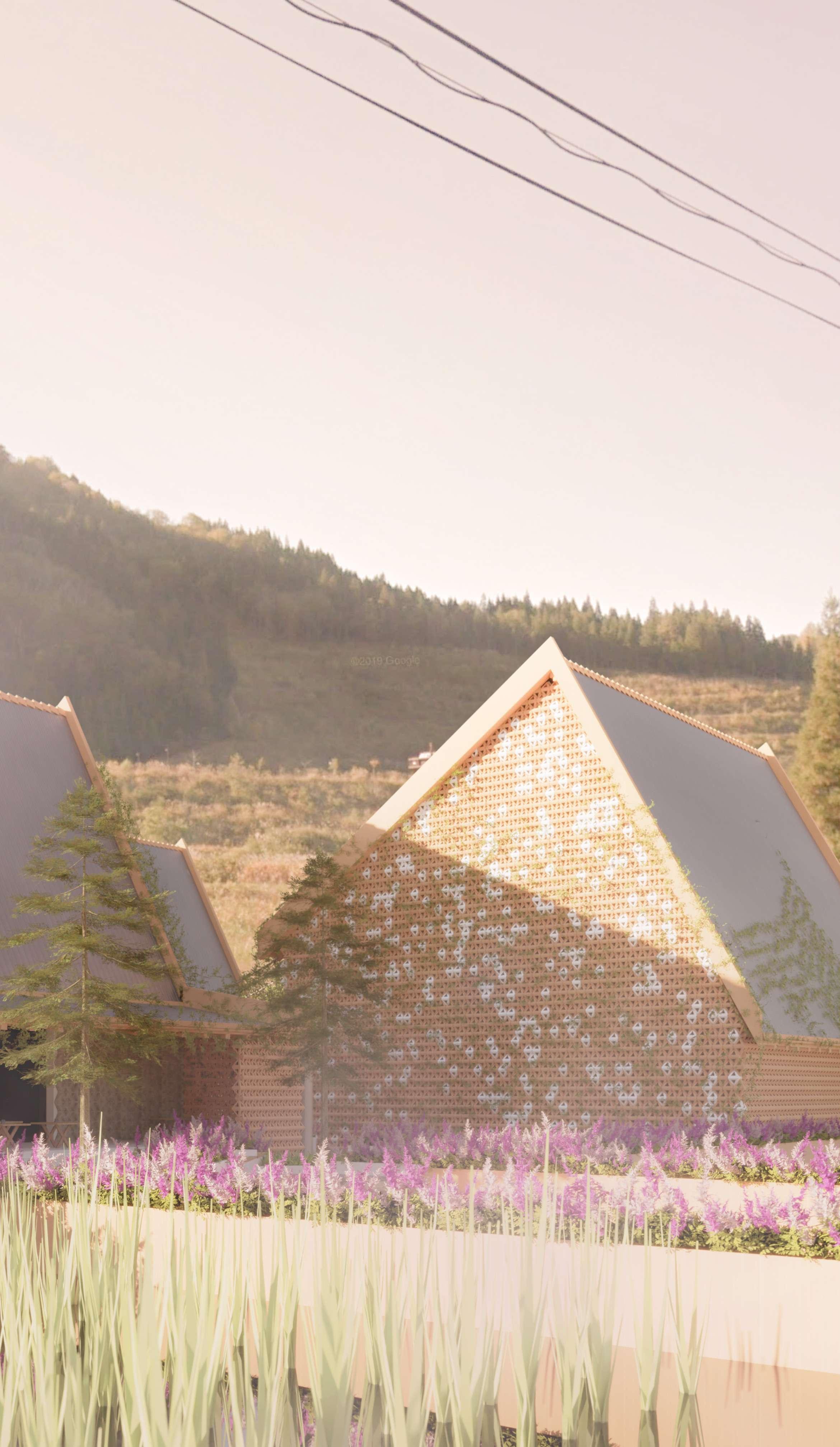
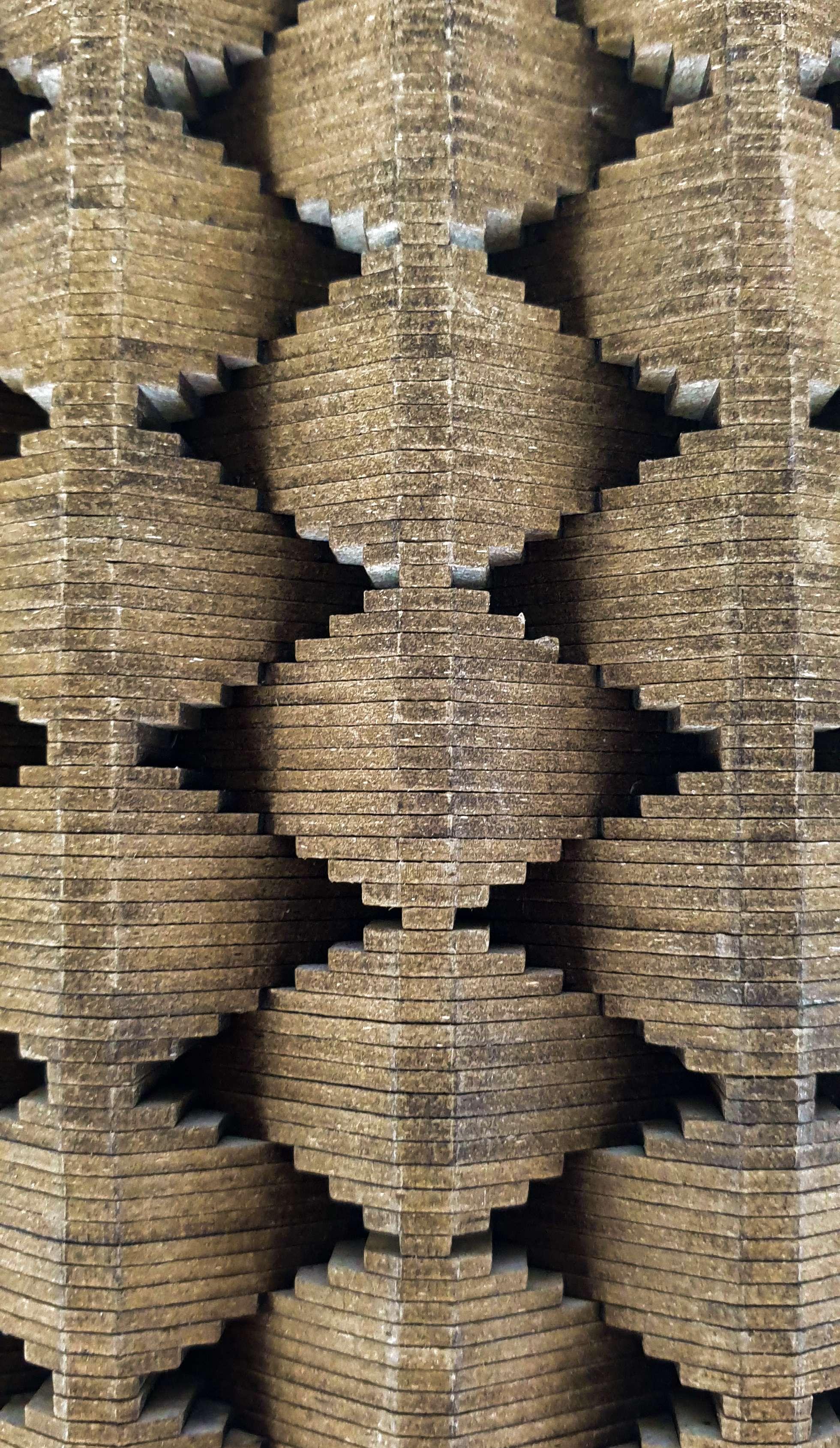
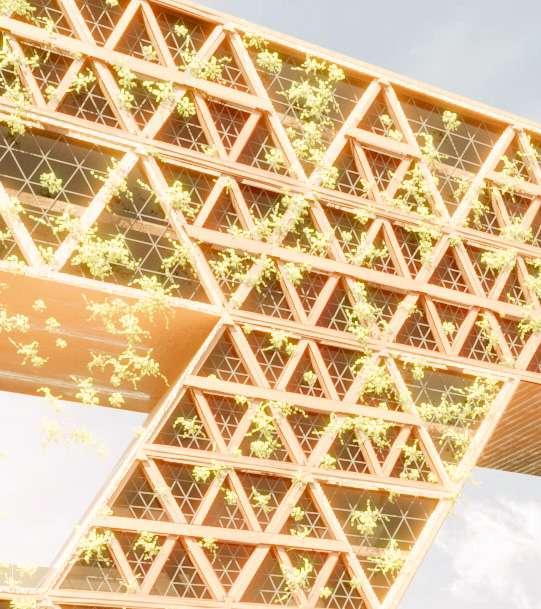
ISTANBUL’S KADIKOY BUSINESS BUILDING
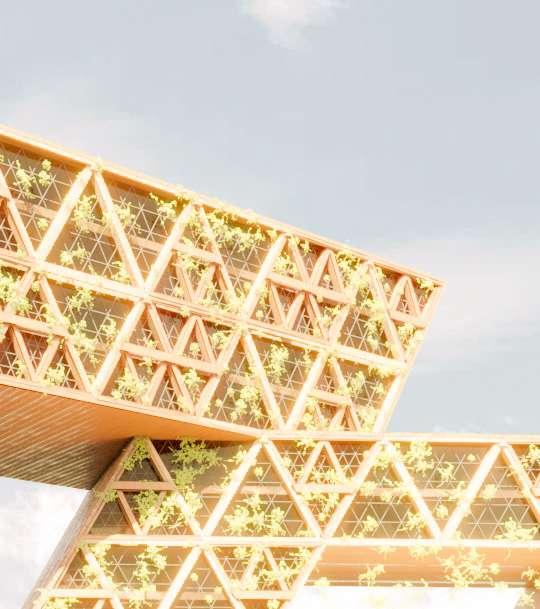
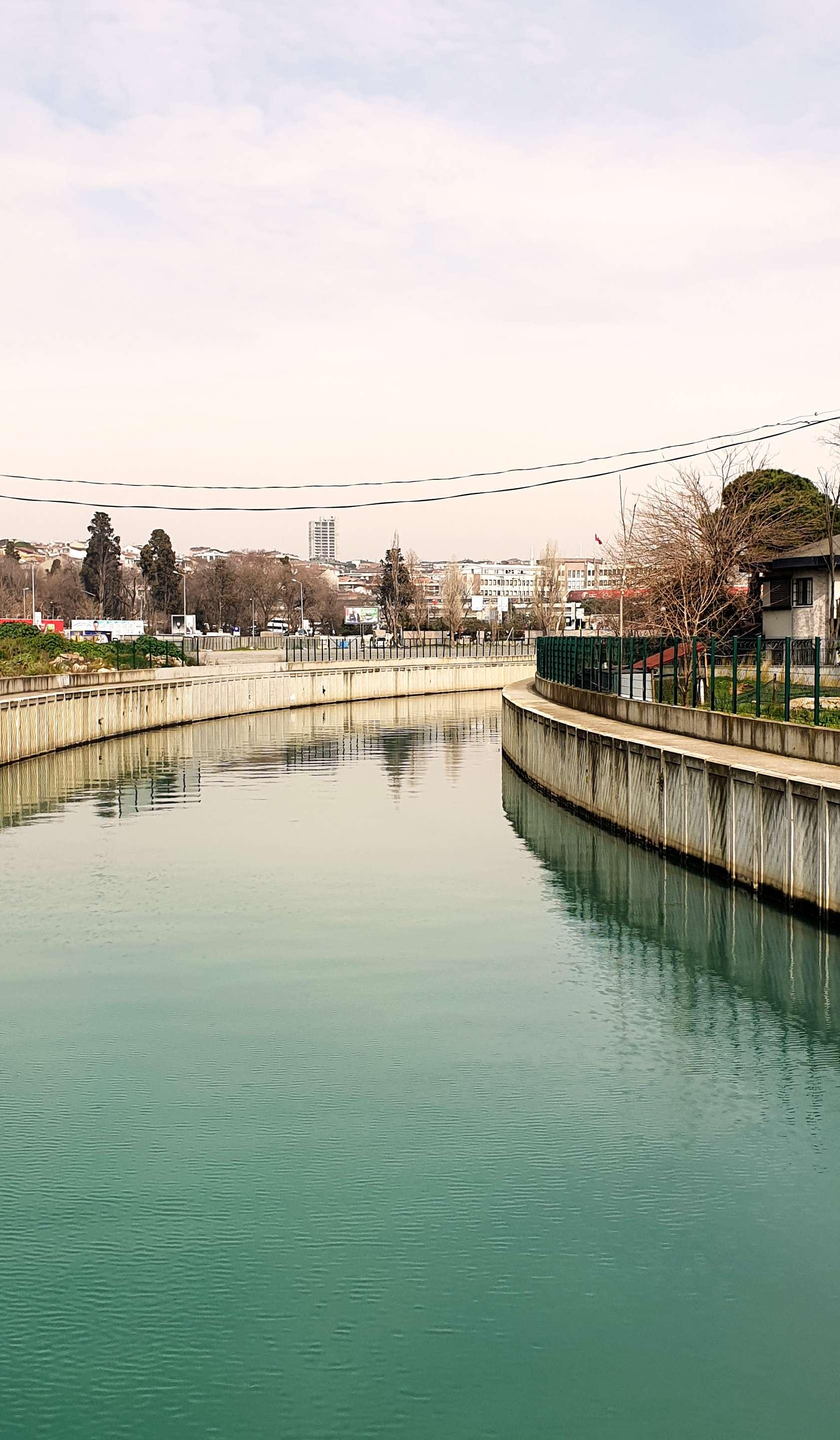
SITE ANALYSIS
The Turkish city of Istanbul specializes in its location between the two continents Asia and Europe. This placement gives it an important location with a rich history. The project is located in the area of Kadikoy, which is found on the Asian side of Istanbul. It is described with a heavy residential life along with being a tourist attraction and a proposed candidate for a business hub. In the project’s proposed program, those aspects are designed to be sharpened for the building to merge with the city.
FUTURE OF WORKPLACE
Many workers prefer freelance work despite the perceived security of a regular 9-5 job. According to statistics, freelancers feel more secure in their type of work and prefer the lifestyle it provides. As a result, there is a growing need for workspaces that cater specifically to freelance work and avoid traditional workplace characteristics. The term “freelance” suggests freedom in terms of working hours and the hierarchy of a workplace. However, from a design perspective, it also alludes to the freedom of senses and movement. Openplan workspaces, such as those found in El Jardin by Dellekamp/Schleich and the Headquarters of Conran and Partners are a precedent for this type of workplaces.
To support the concept of an open plan, a structural system is required to be strong enough to hold the long spans. While a concrete core is provided to host the elevator shafts and provide fire safety for the building, the remaining structural work can be converted to the exterior shell’s triangulation achieved by wooden trusses grid to achieve this. Structurally, the depends on the building shell to carry the building’s weight.
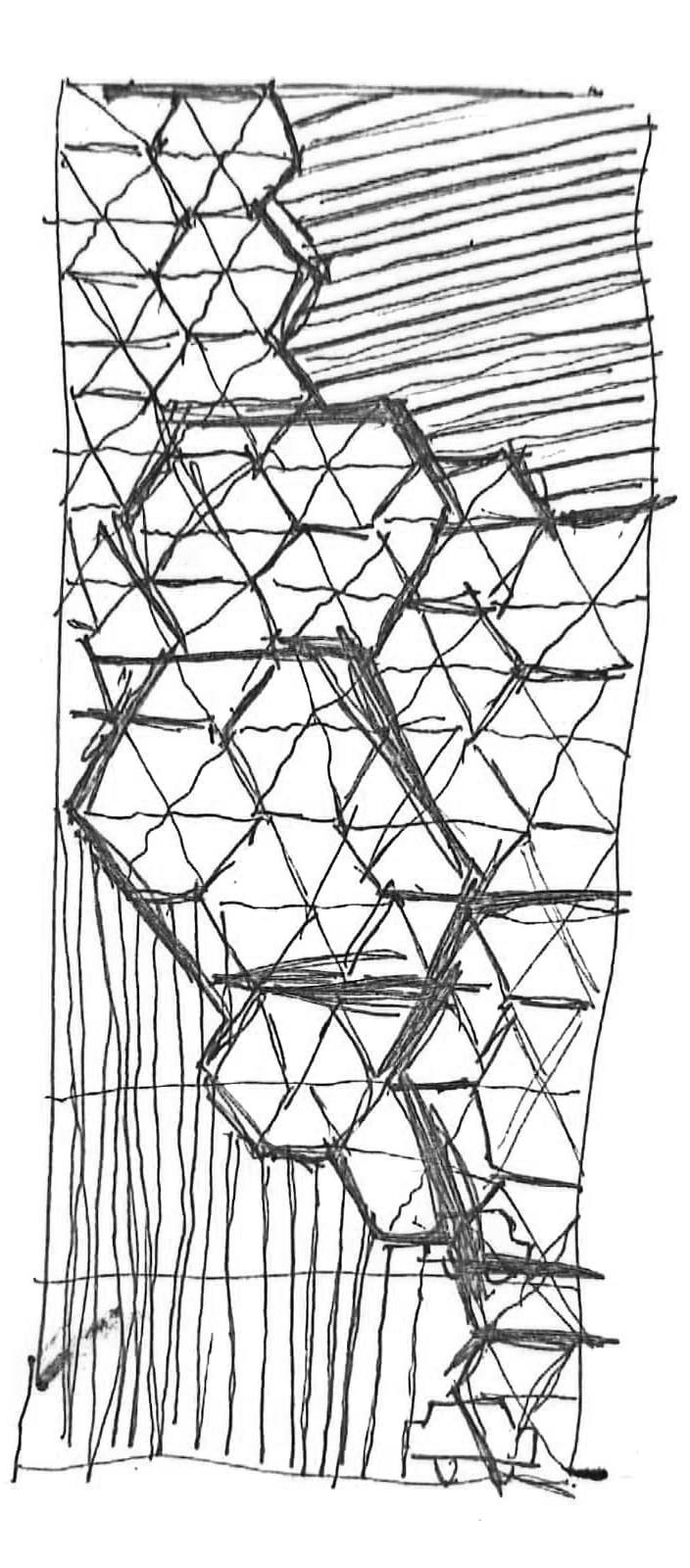
1. An initial sketch for the project’s facade. Early on, the triangulation has been planned to appear in the facade. this has been to act aesthetically and strucurally.
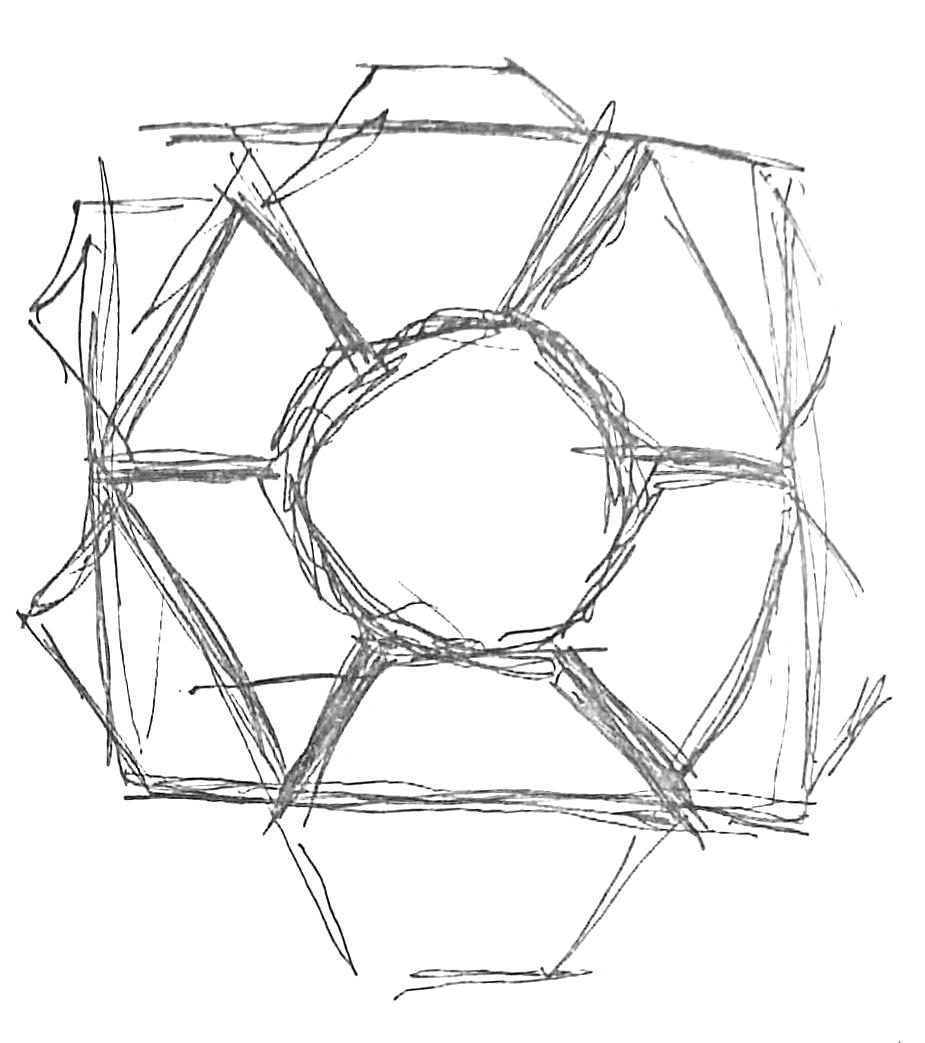
2. An initial sketch for the project’s plan showing project’s relation with its core. as the project has been planned to lack structure inwardly, the focus has been to create an exo-skeleton that can carry the building’s weight from the outside. This has been theorized to be achieved with the help of trusses along with the core.
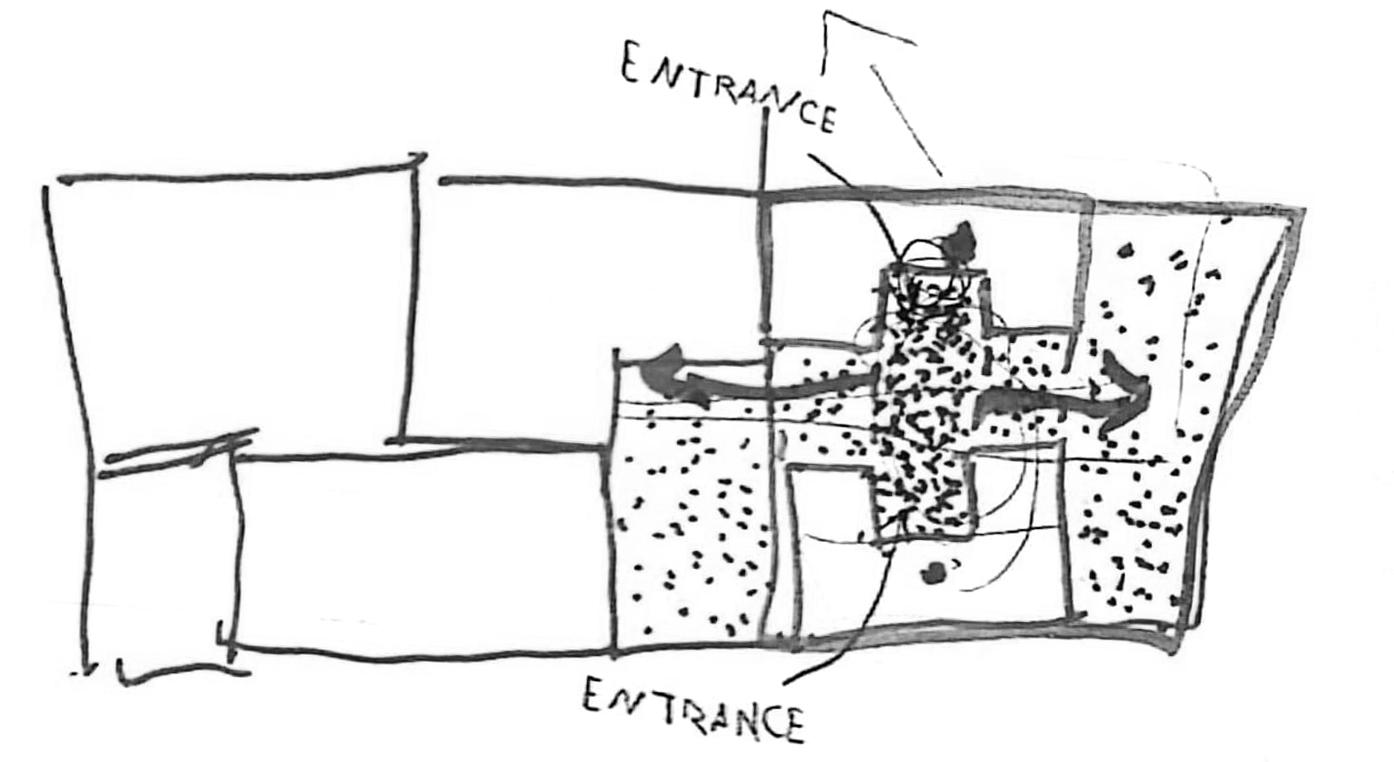
3. An Initial sketch for the project’s massing. It show how it should act as a gateway that connects between the city and the park.
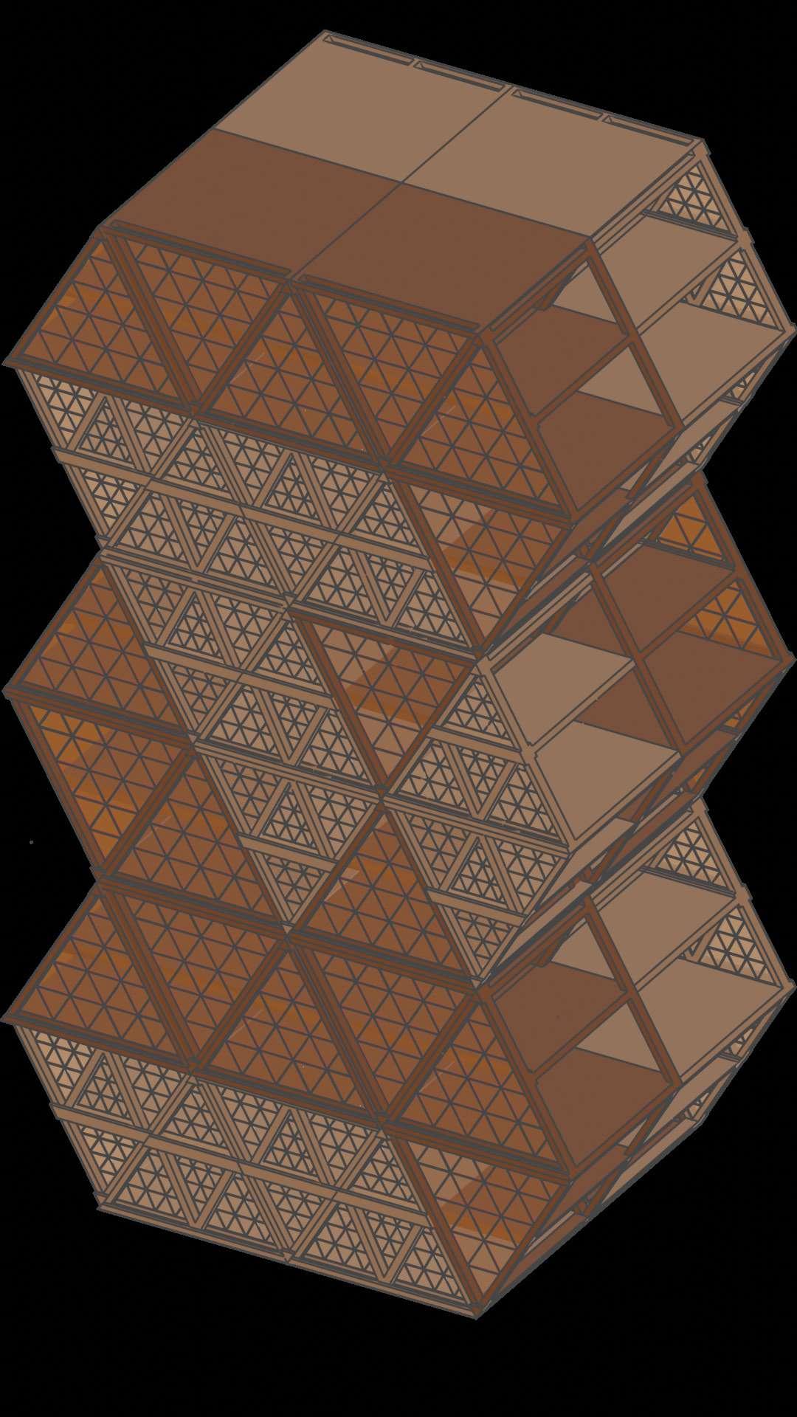
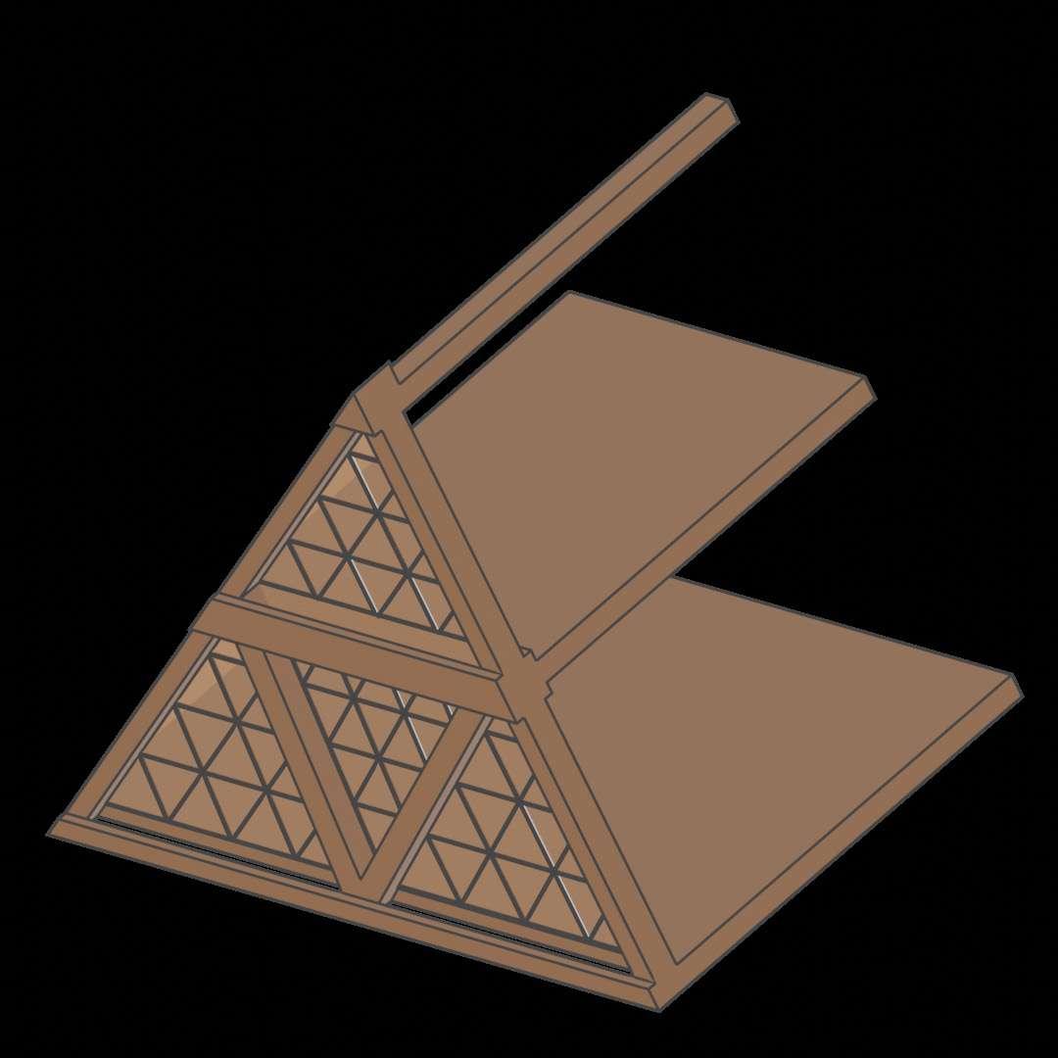
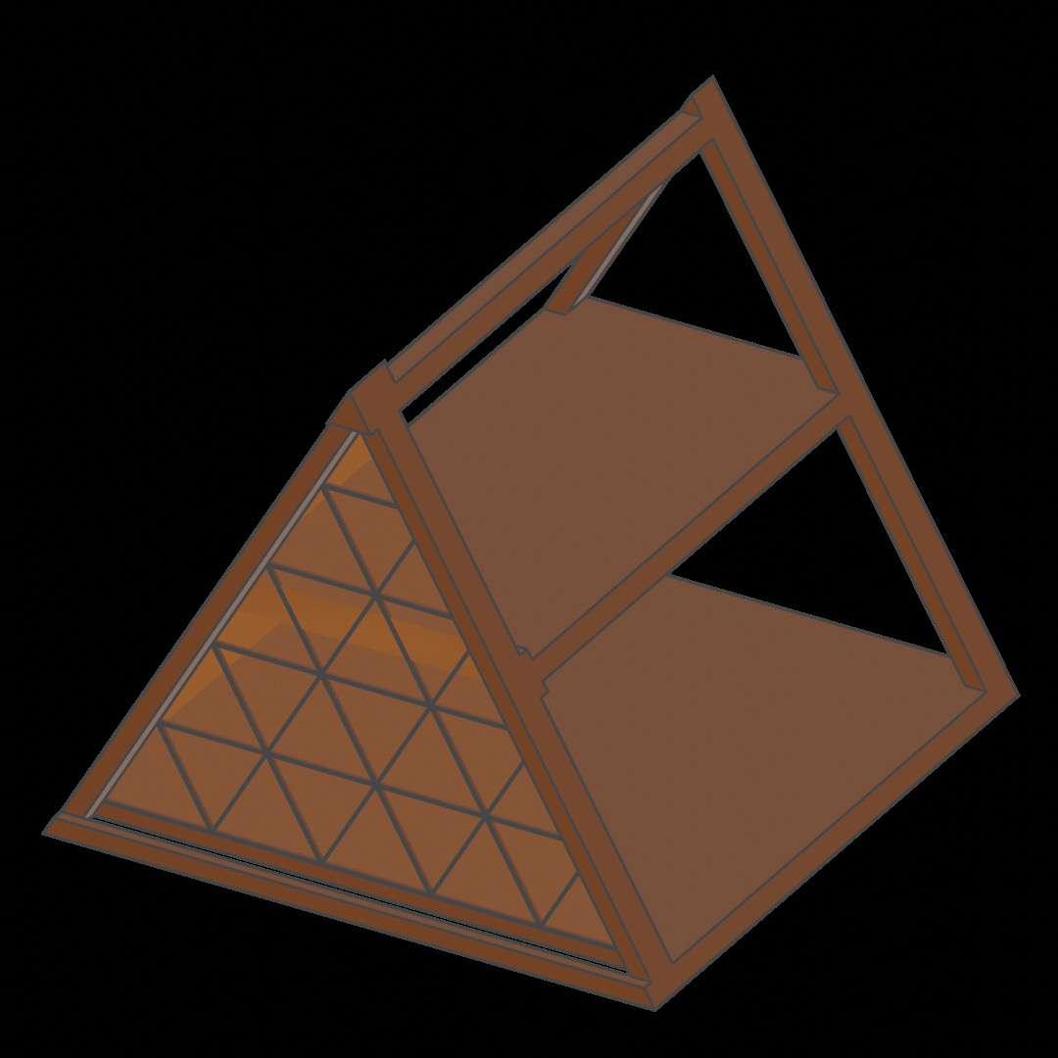
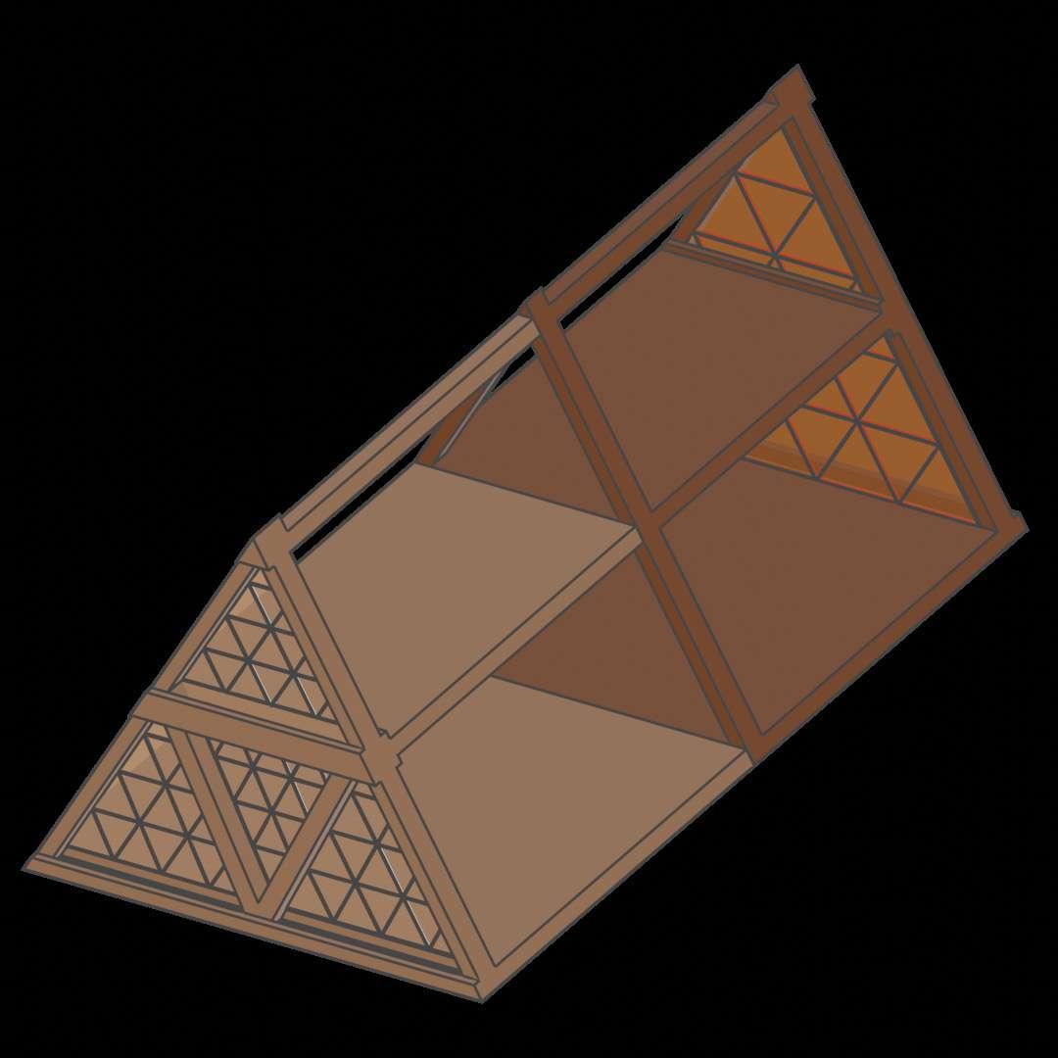
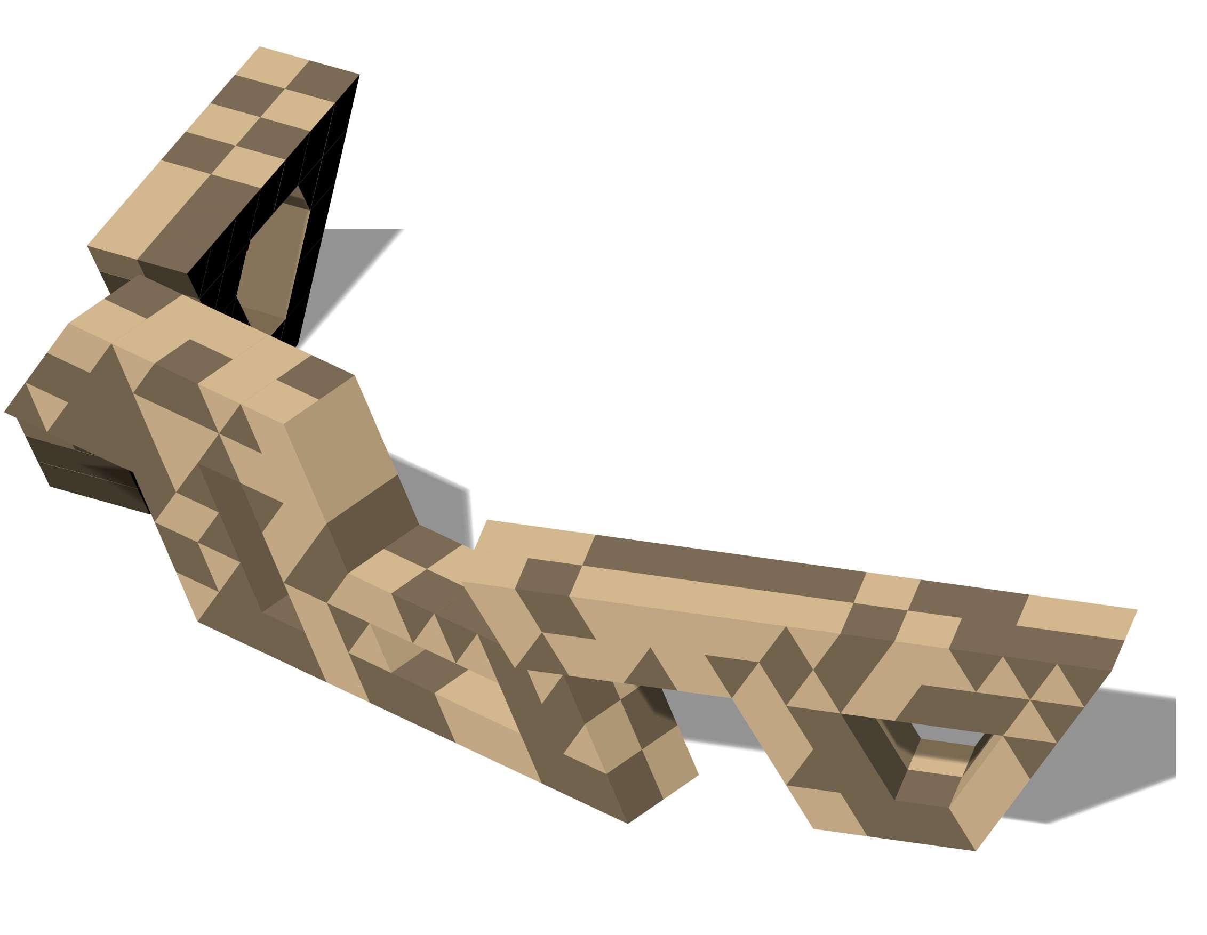
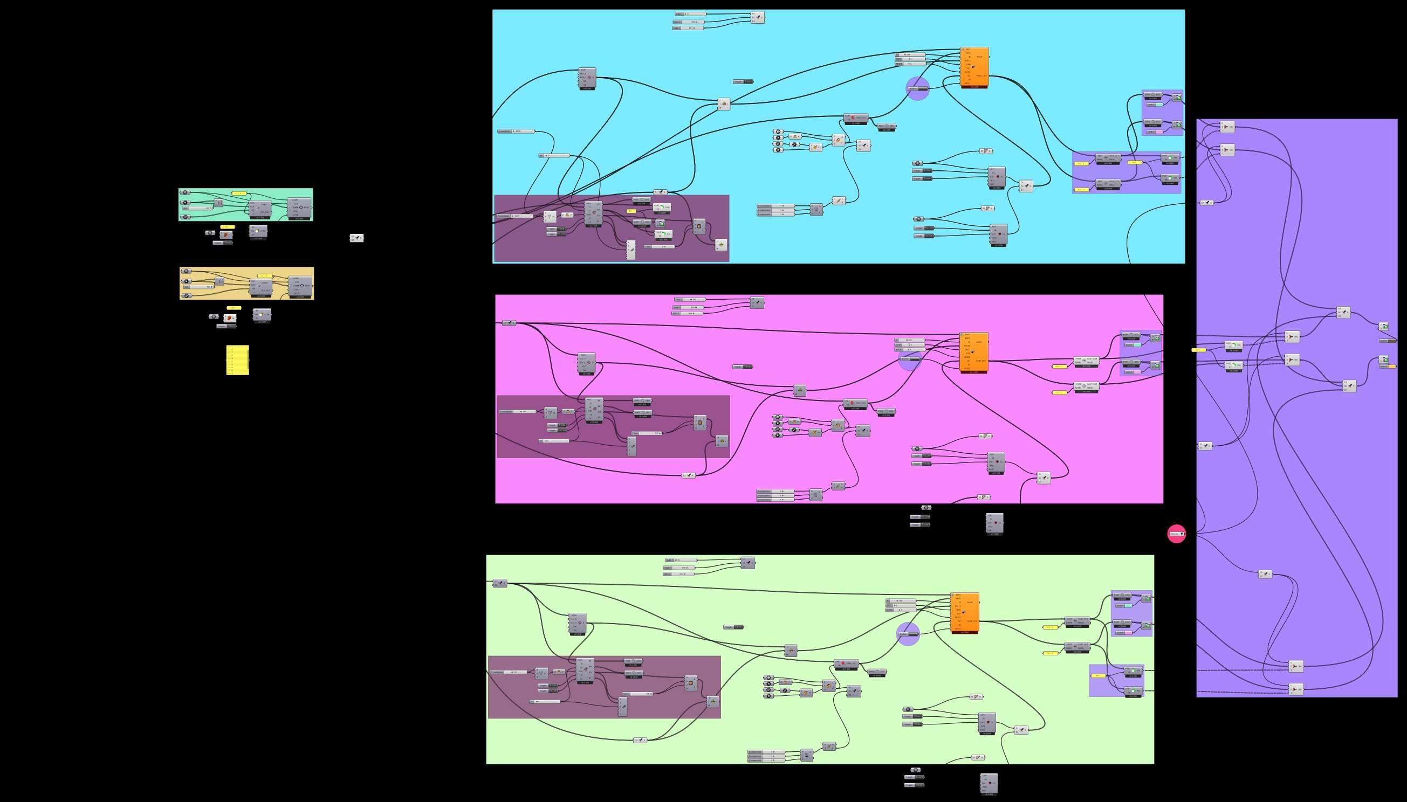
LA MAISON
To construct the geometry of the building, the process involves the usage of Rhino’s Grasshopper with the WASP plugin. This allows first for a simple form of the maison and its variations which can then be switched to a more detailed version suitable for inhabitation. The maison is of an extruded equilateral triangle shape, and its aggregation to accommodate the 60 degrees normals has been adjusted through hand-selecting aggregation rules to create the lacy pattern seen on the building’s facade
Module Aggregation Massing5TH FLOOR
1:500
GROUND FLOOR
1:500
NORTH MECCA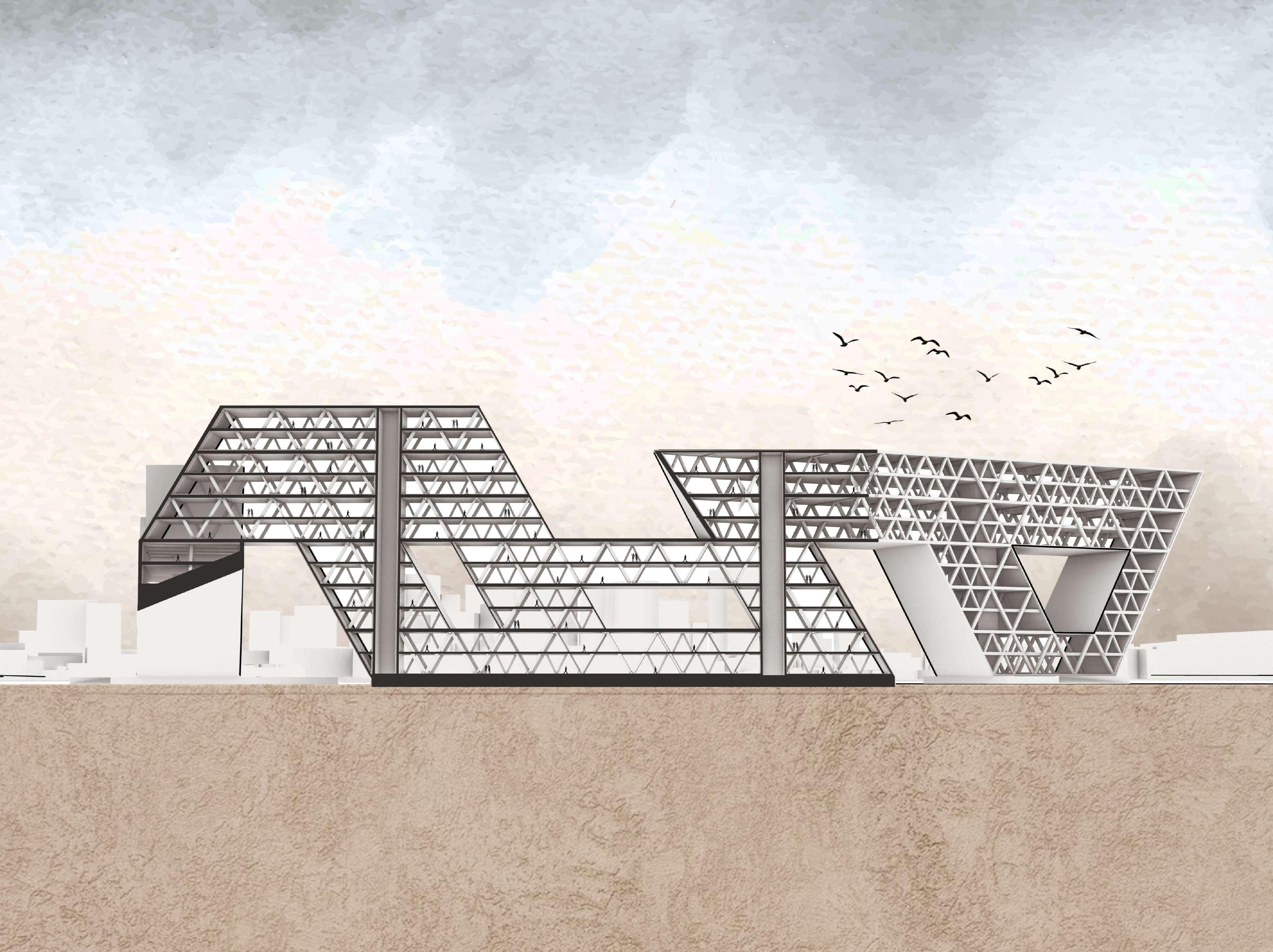
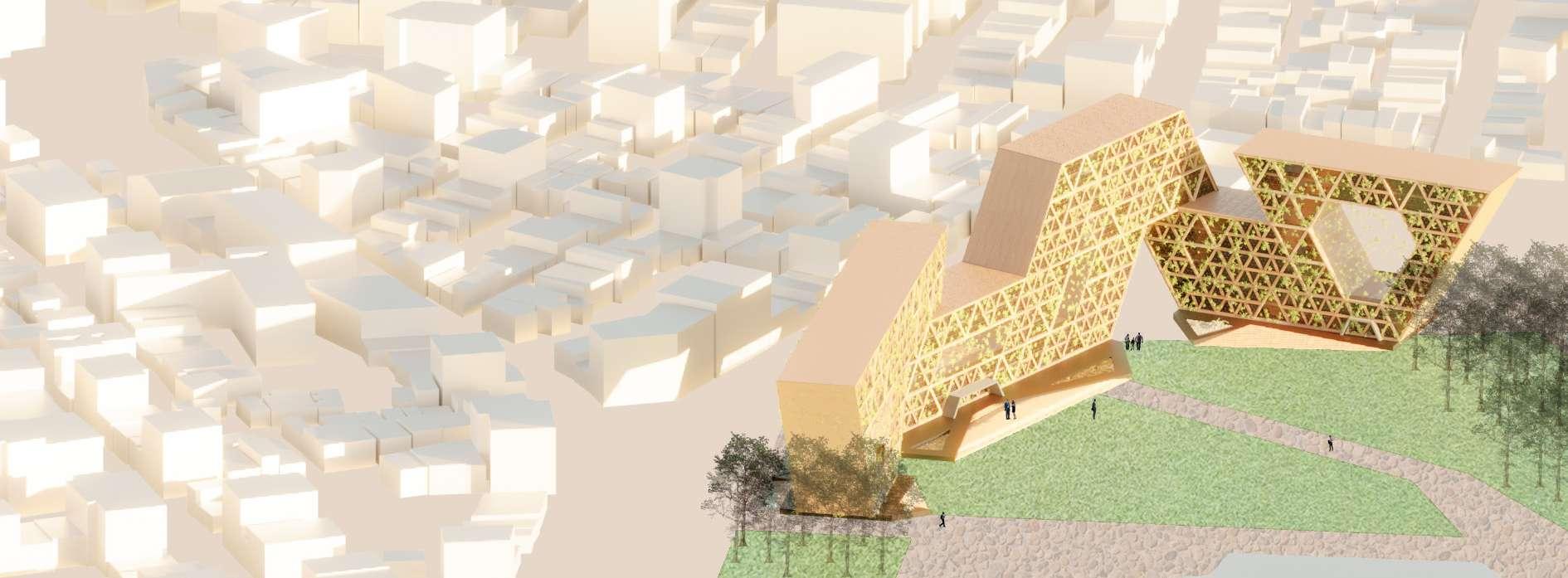
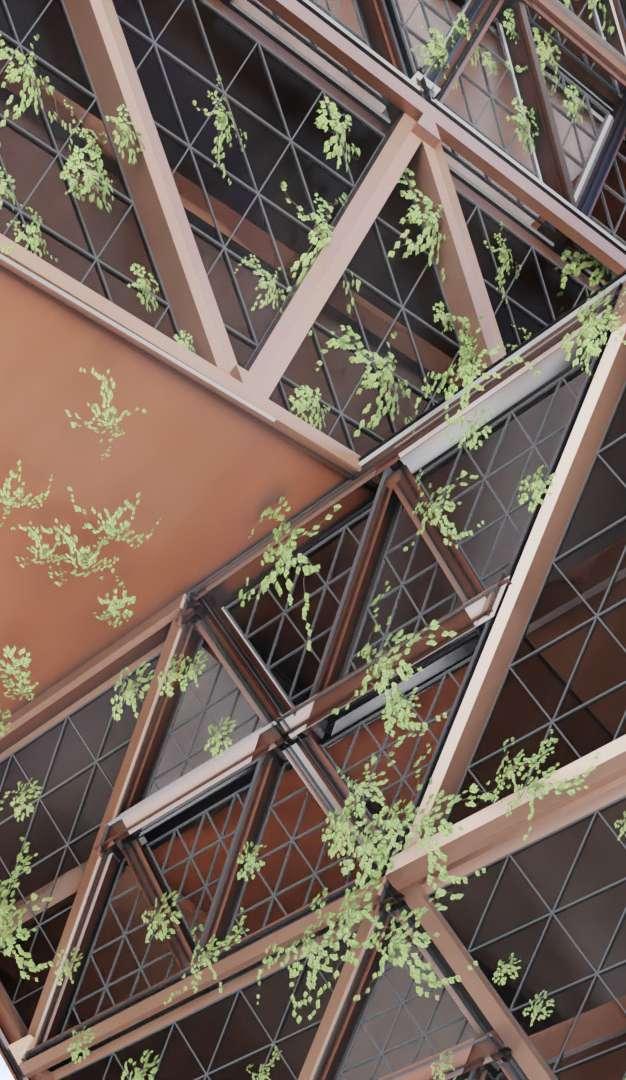
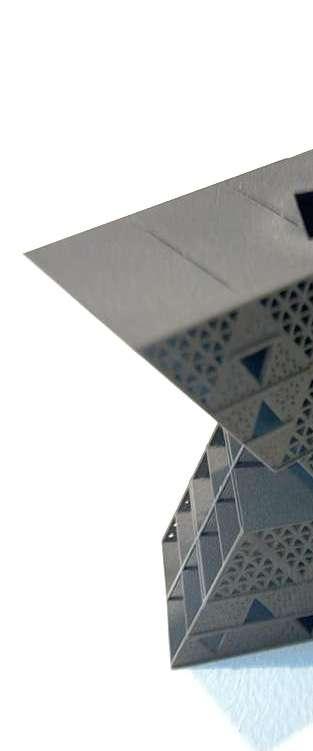
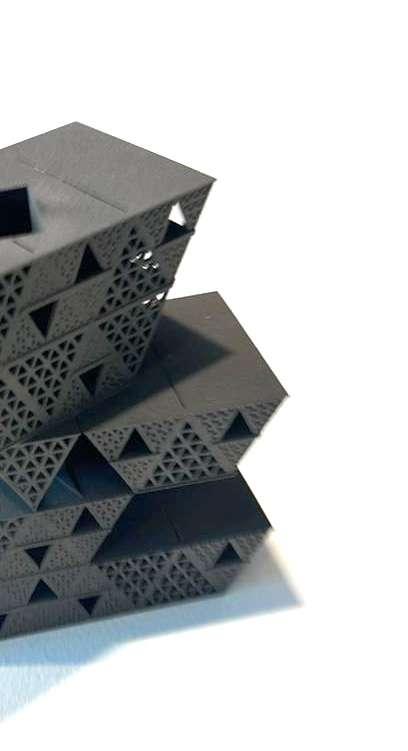
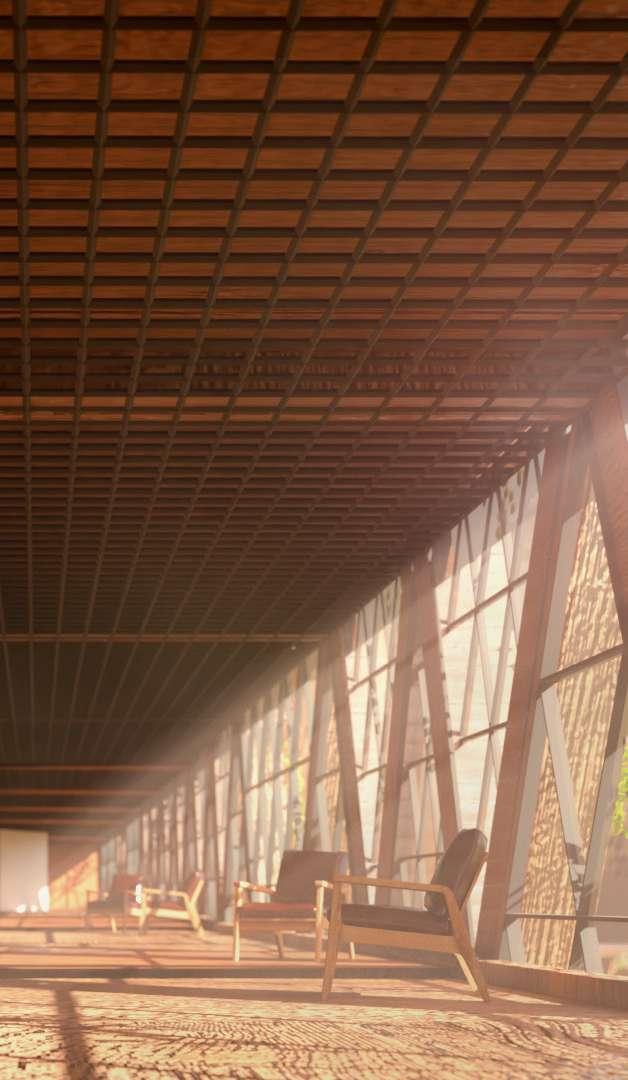
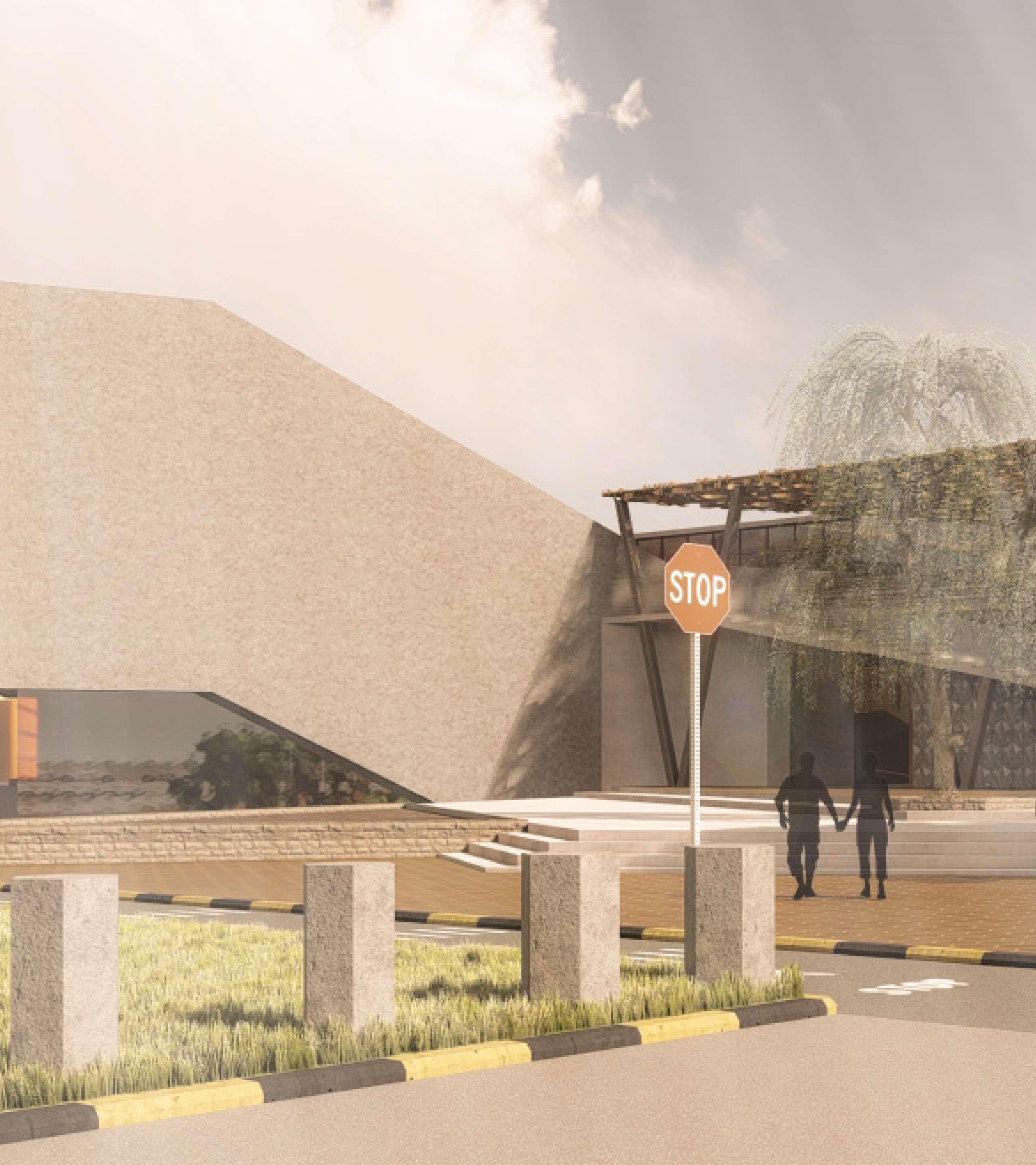
SHARJAH’S CENTER OF FILM AND MEDIA
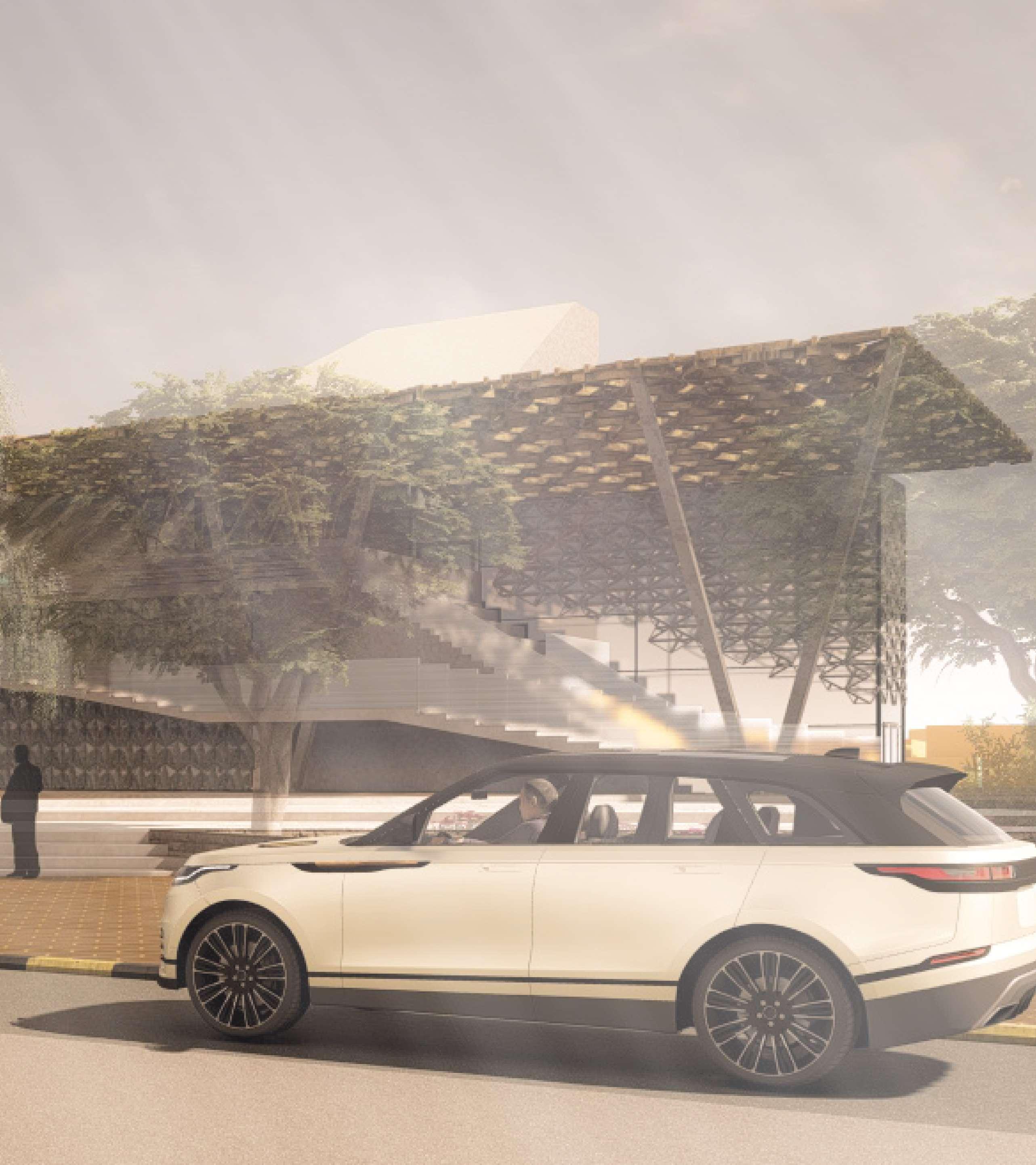
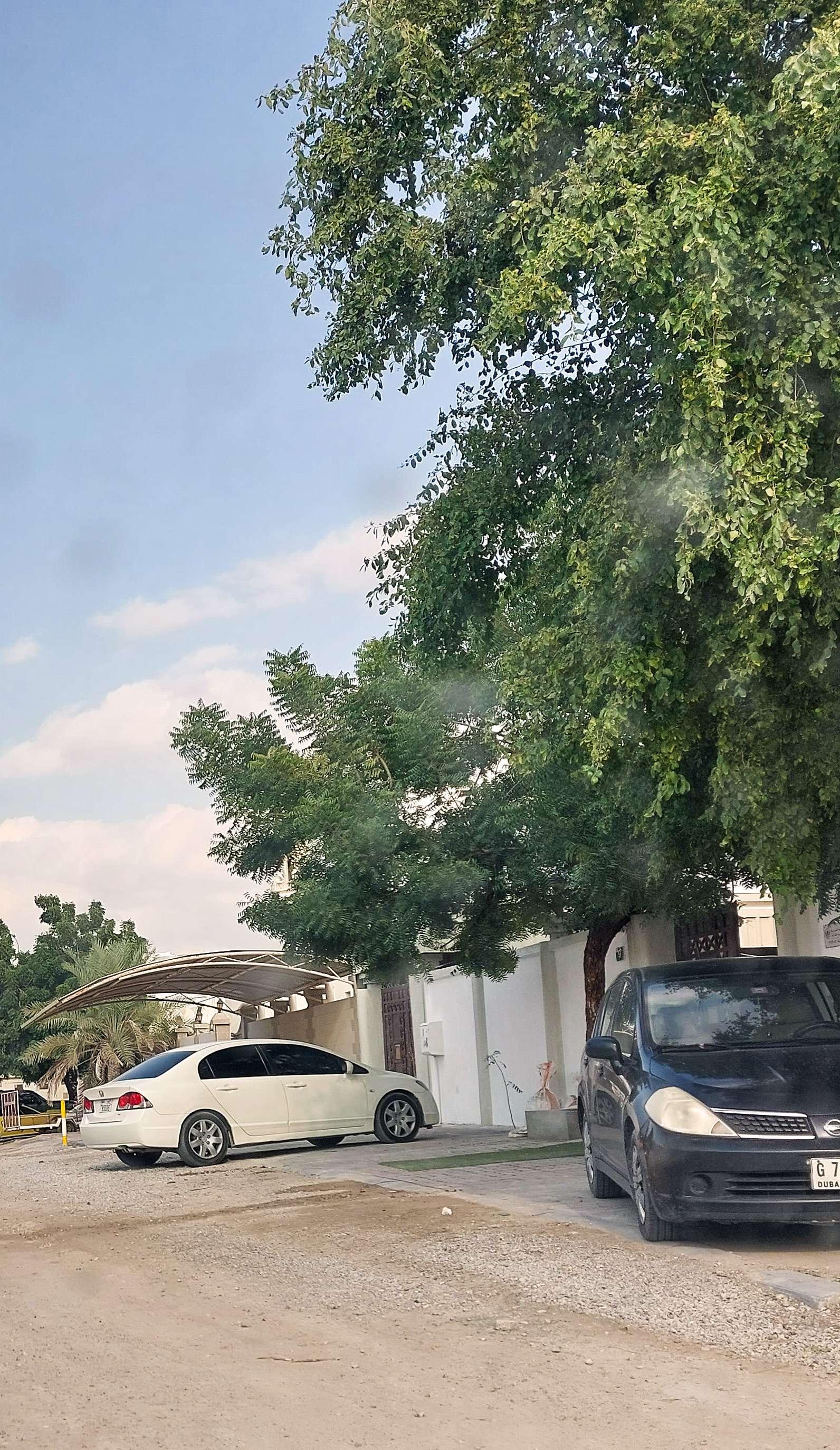
Project Summary and The Design Diagram
The building is designed to celebrate the history of cinema in the United Arab Emirates. Located in Al Nuaimia, Sharjah, in the UAE, the project combines key experiential components of cinema into its architecture. The building serves as a theater and museum, featuring geometric hexagonal shapes to create an immersive experience for visitors.
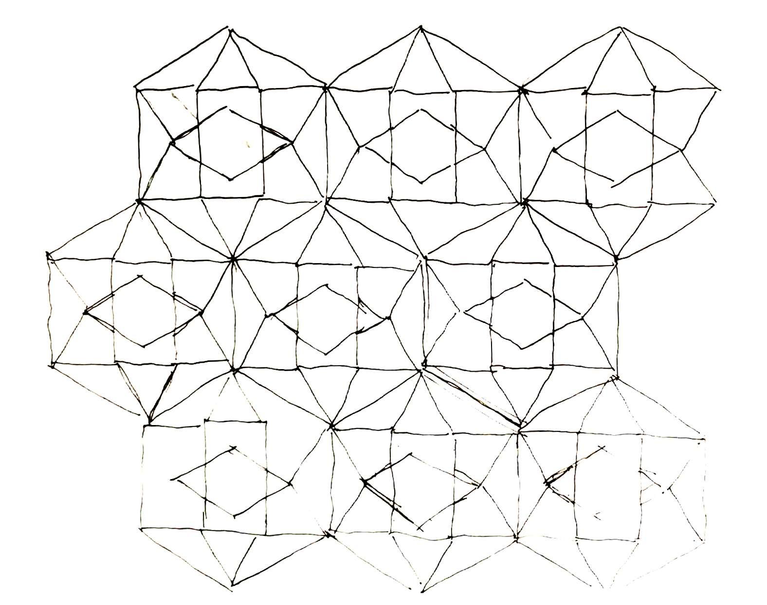
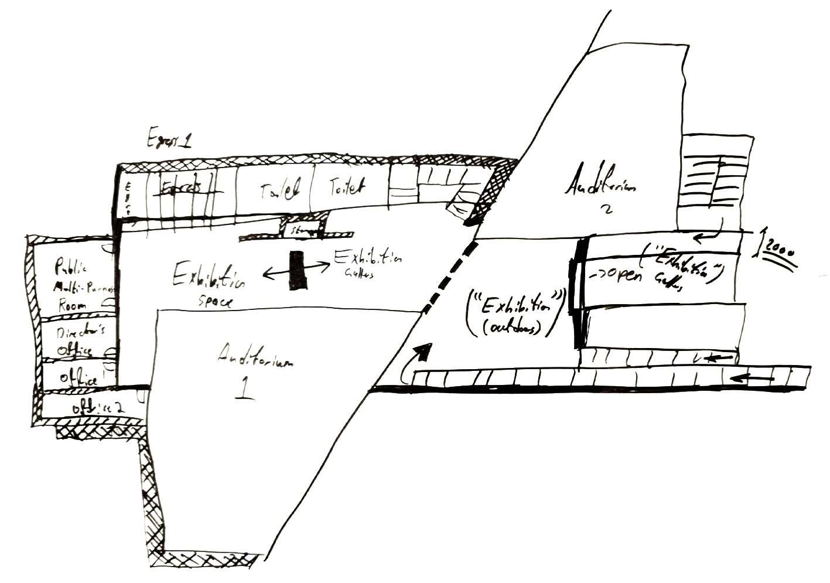
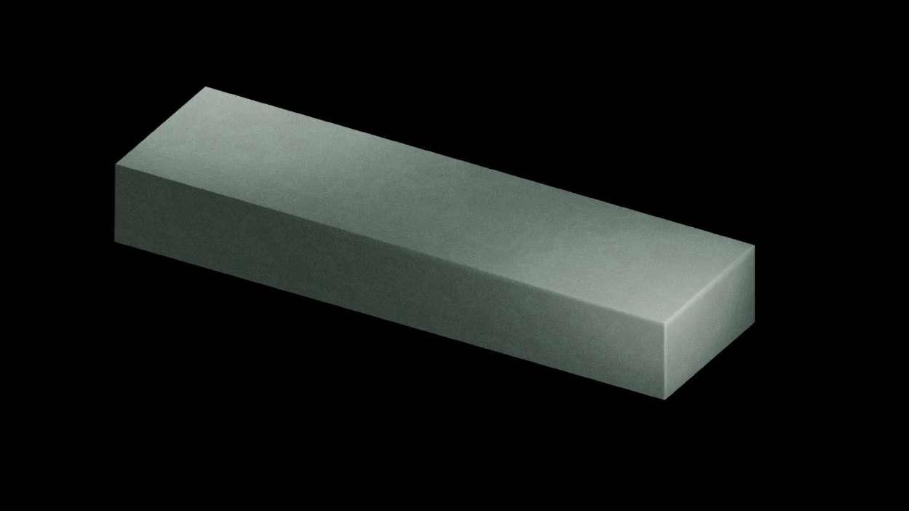
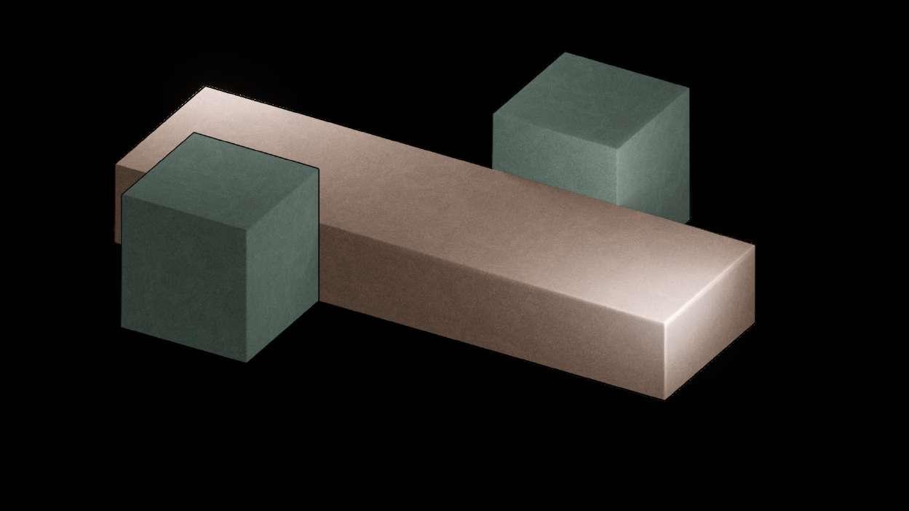
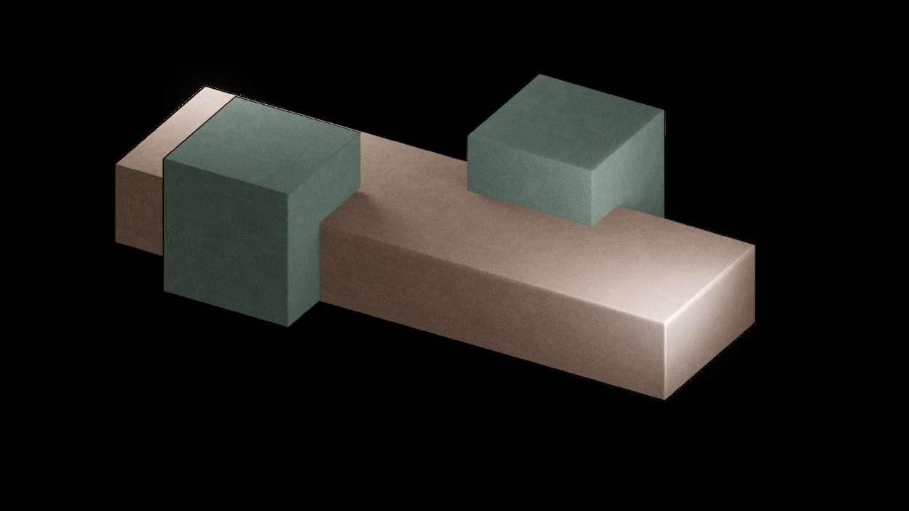
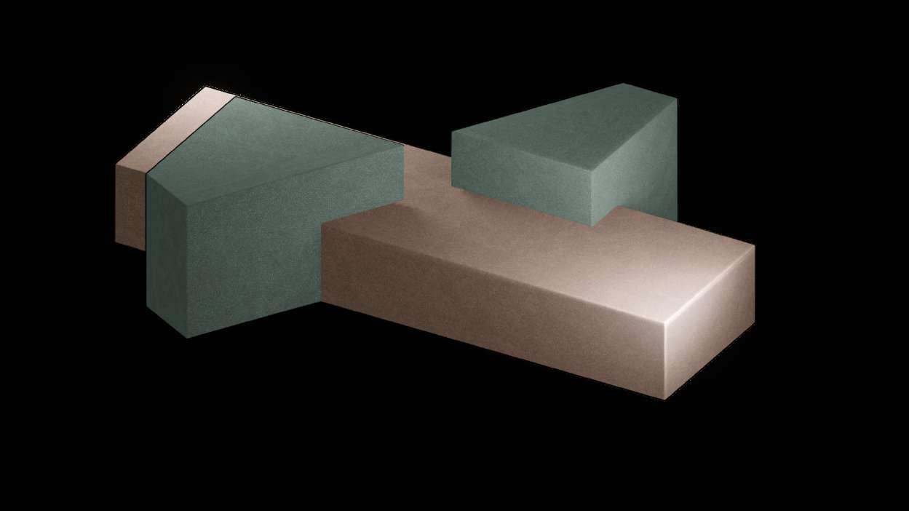
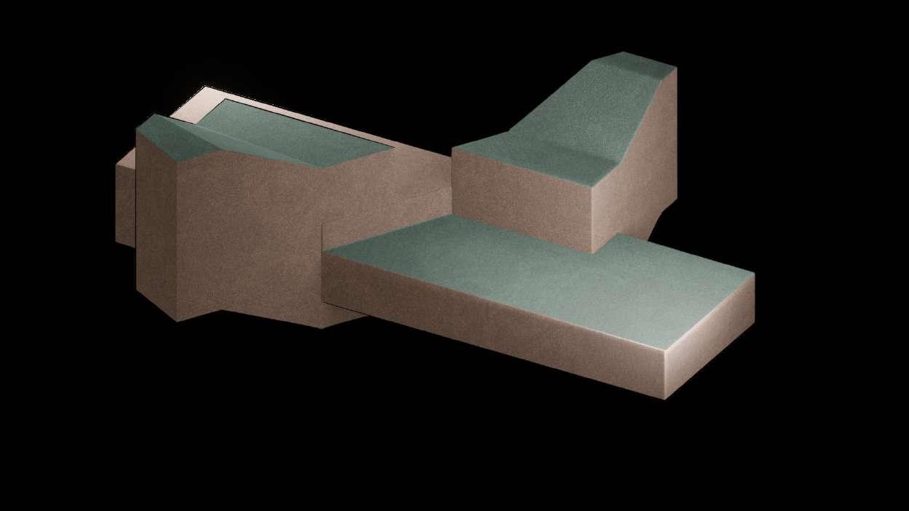
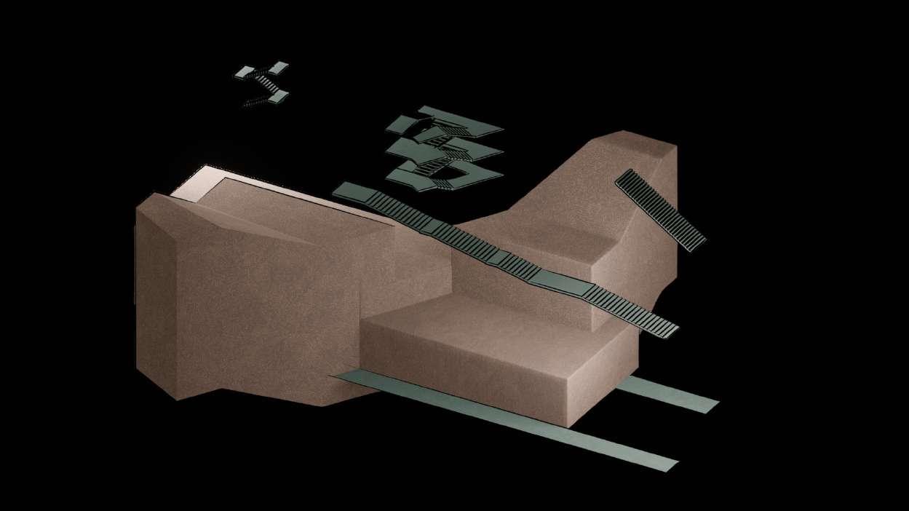
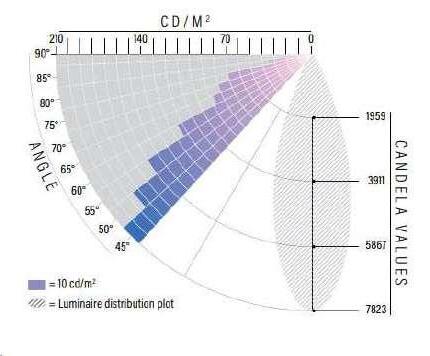
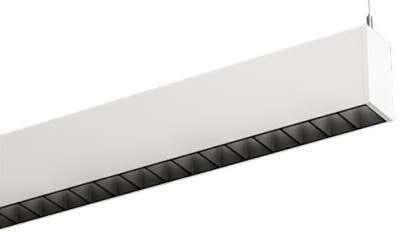
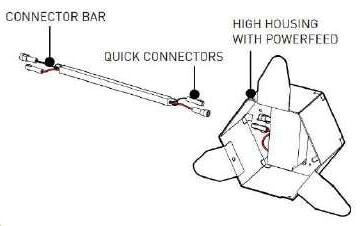
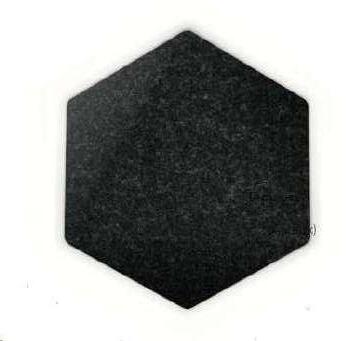
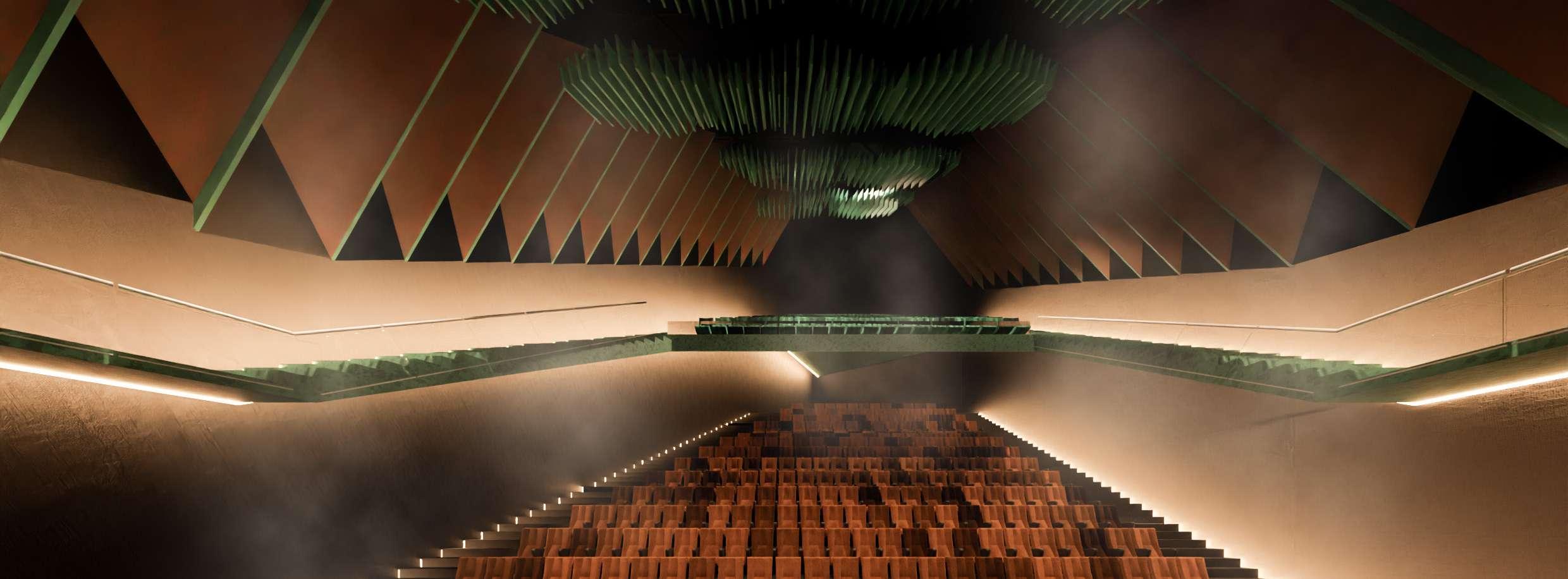
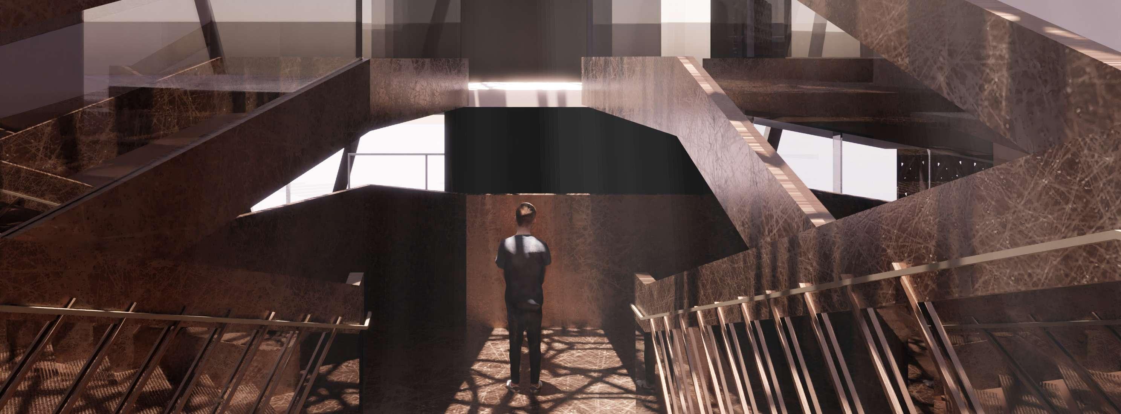
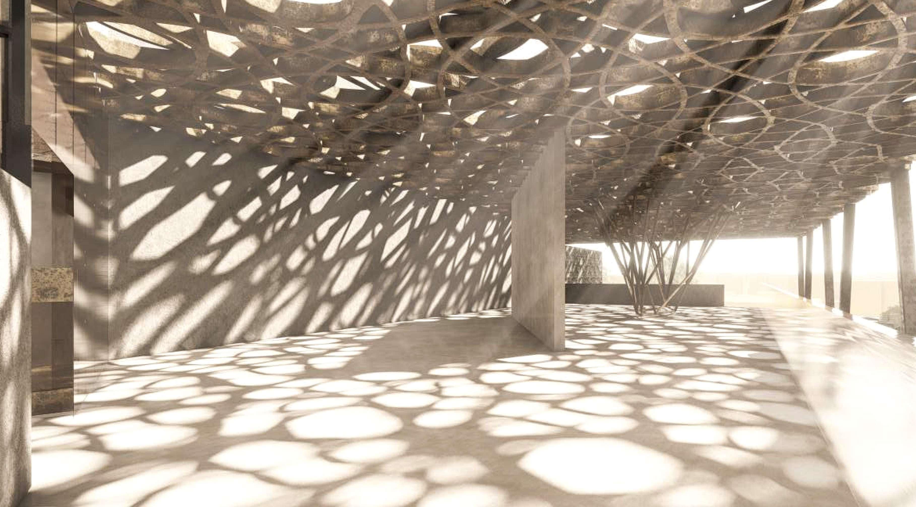
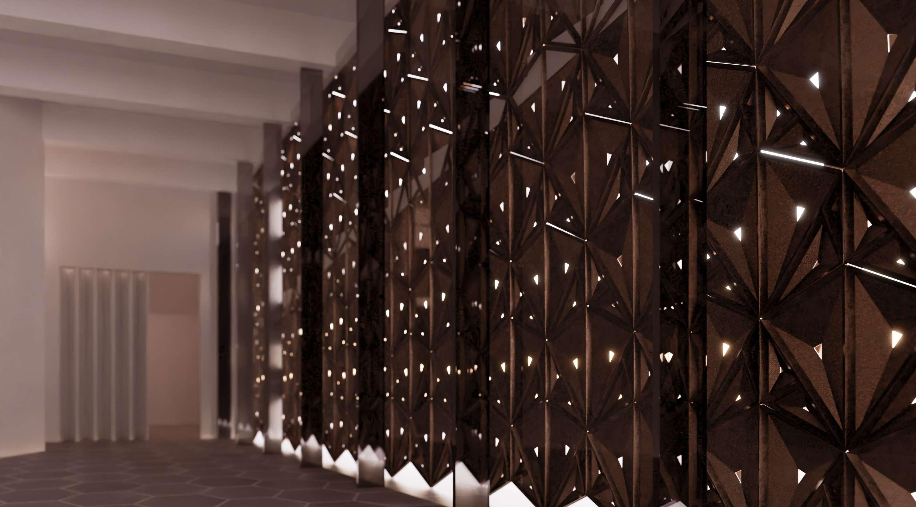
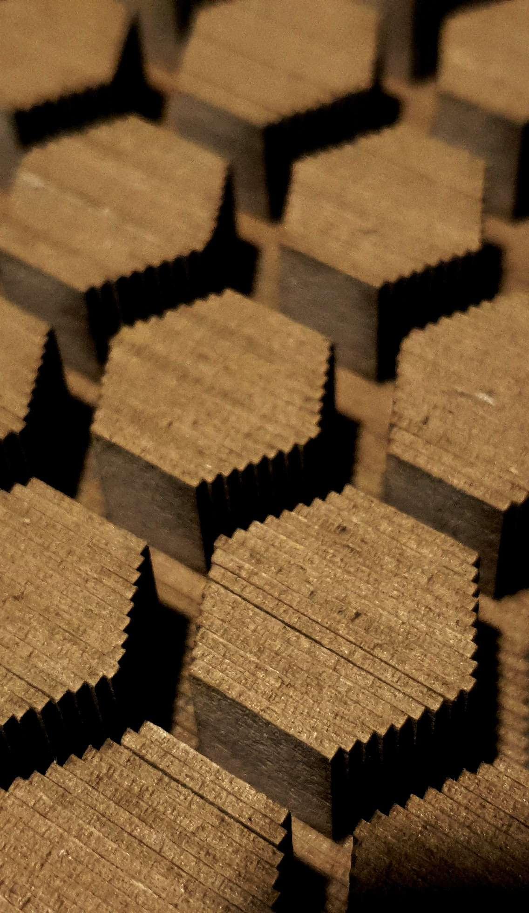
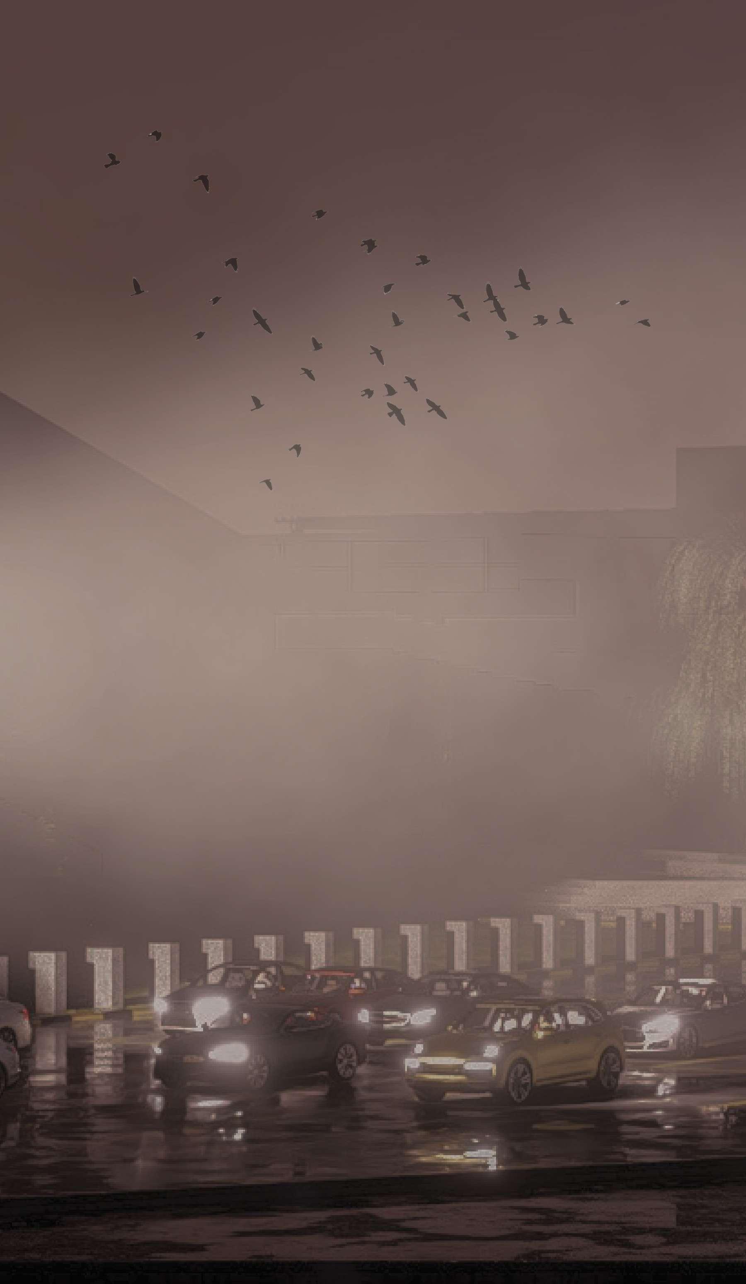
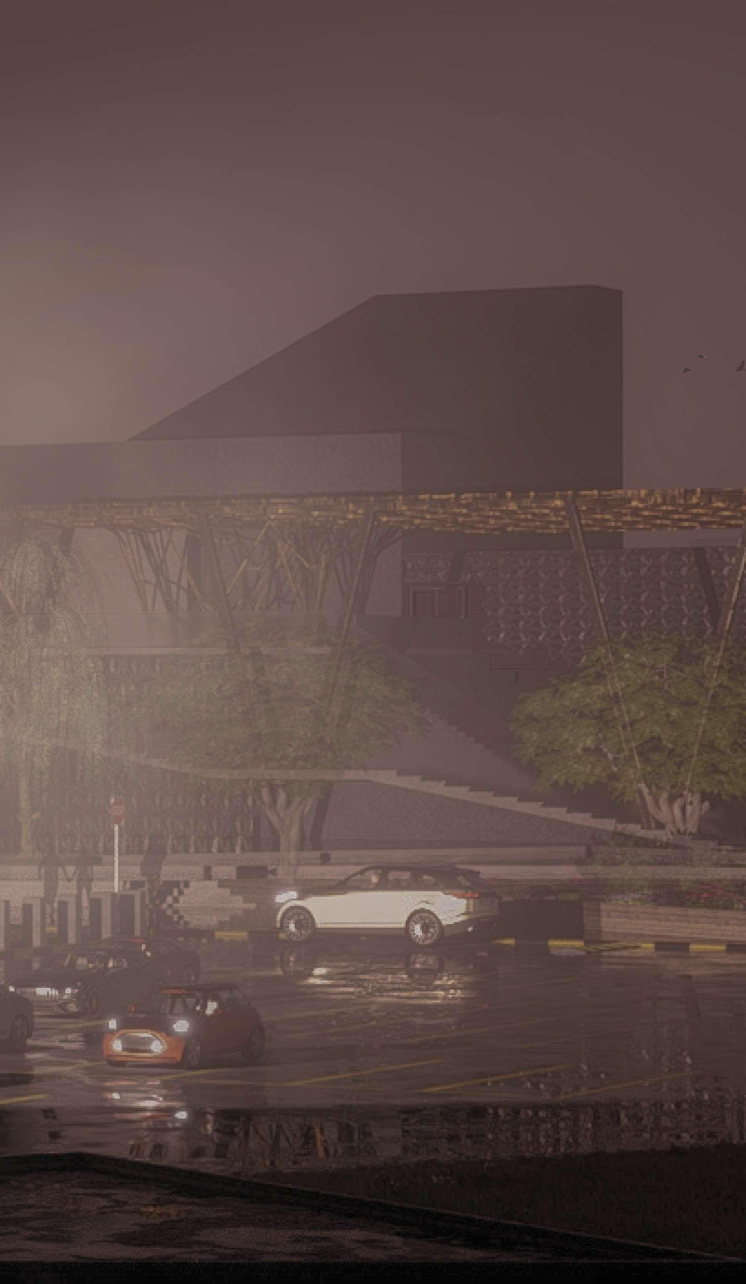
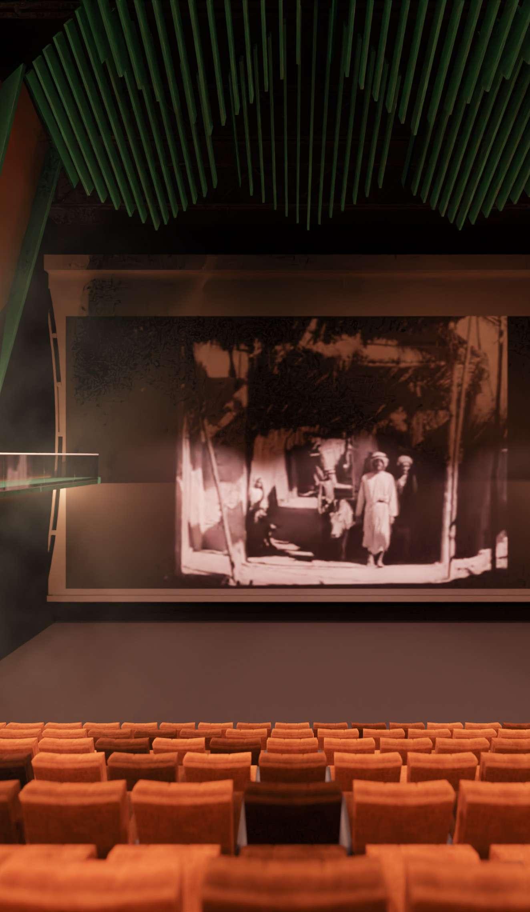
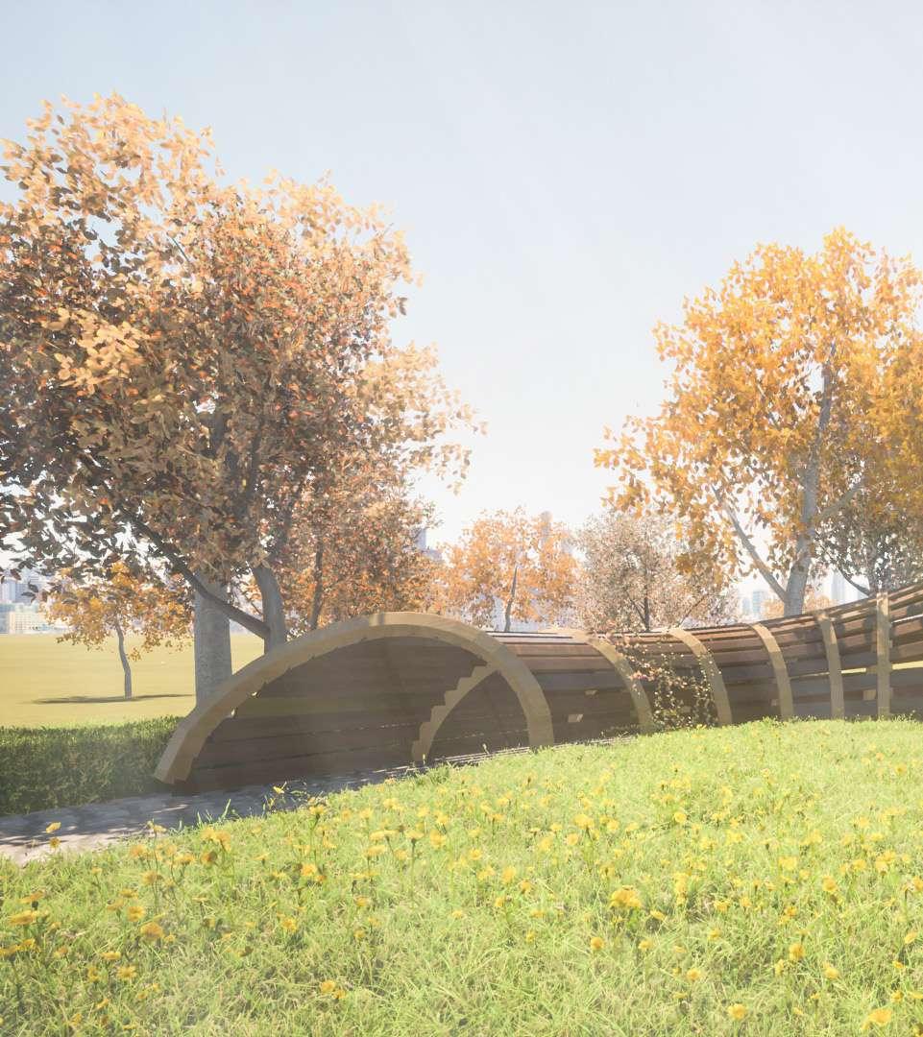
DETAIL IN JAPANESE TIMBER
ARCHITECTURE: THE NIMAIKAMA-TSUGI JOINT
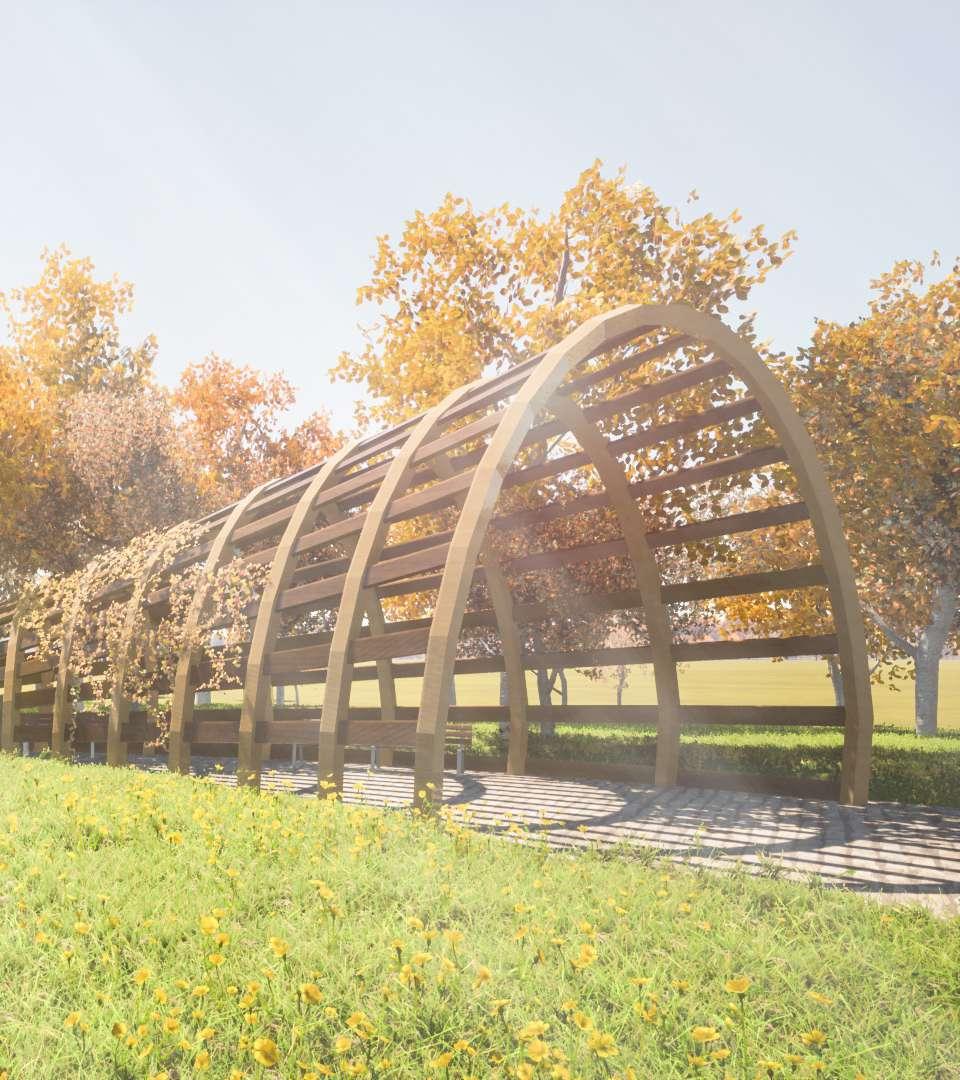
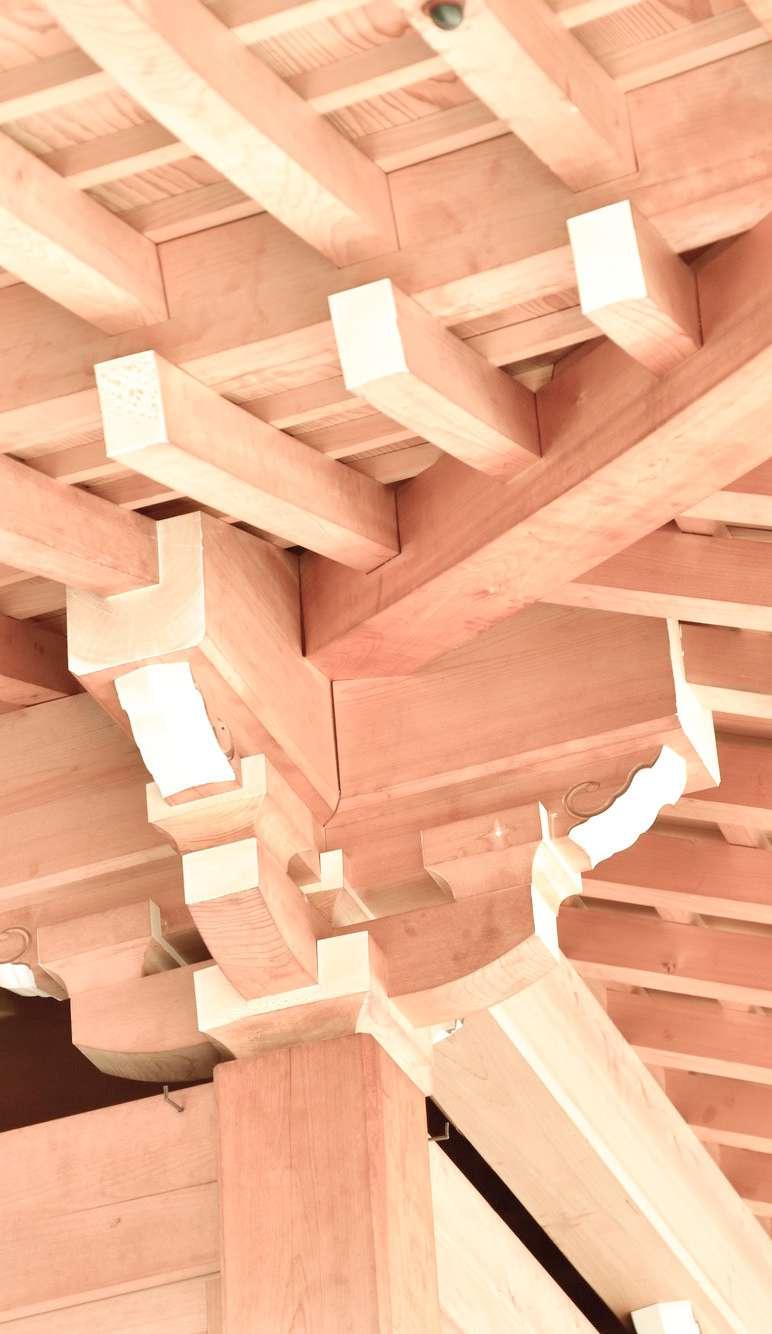
JAPANESE JOINERY
Used to join different pieces of wood without the need for mechanical fasteners, Japanese joinery acts as a witness to Japanese brilliance in geometry and craft. Mastering these joints requires years of practice. Using this type of joinery in architecture makes the building able to withstand seismic reactions, which adds to the longevity of the architecture as seen in Japanese wooden temples that are still withstanding.
THE NIMAI-KAMA-TSUGI JOINT
A type of Japanese joinery that belongs to the series withstanding Japanese brilliance and craftsmanship. The joint consists of one central piece that hosts the rest of the pieces. Inside a hole made in the central piece, two hook pieces interlock and are kept in place by two keys. This type of connection allows for a branching connection, as can be seen in the architecture application. There, the walkway is placed as a type of shading in a public park. The use of the Japanese Joint in this application allows for the structure’s longevity and resilience.
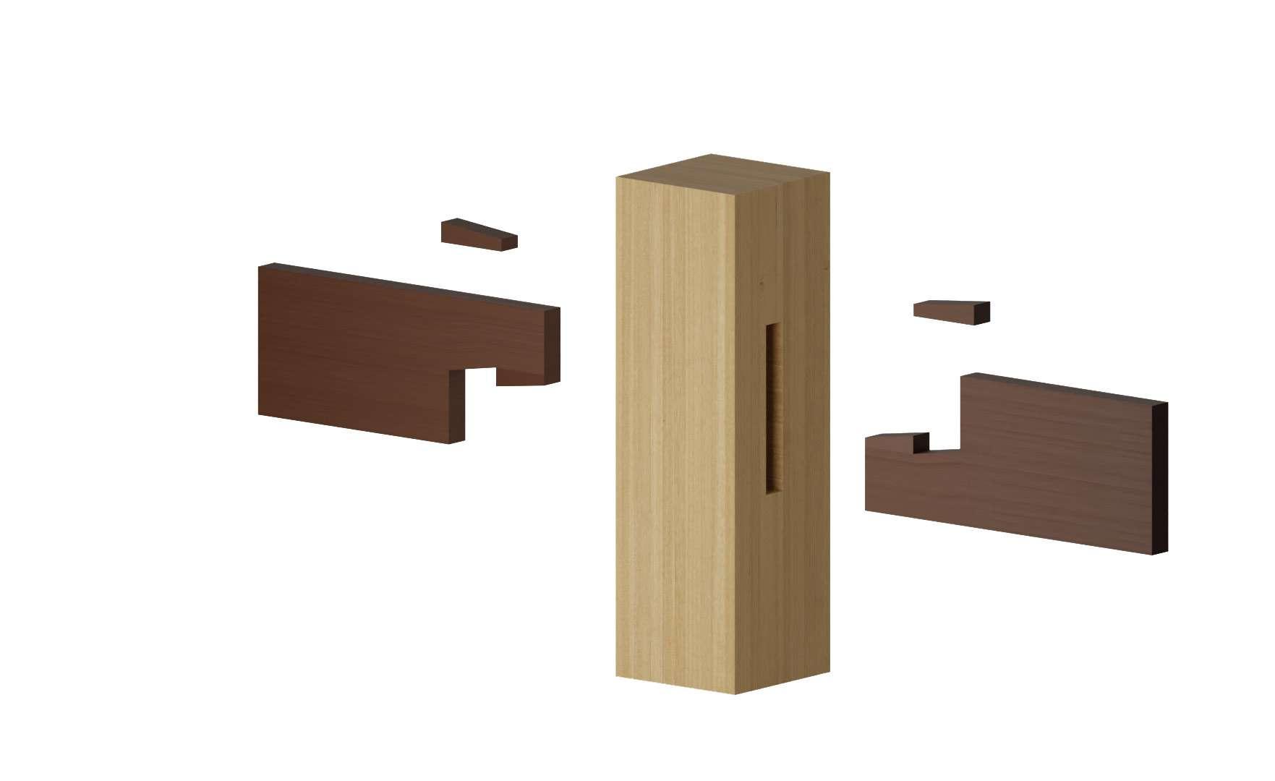
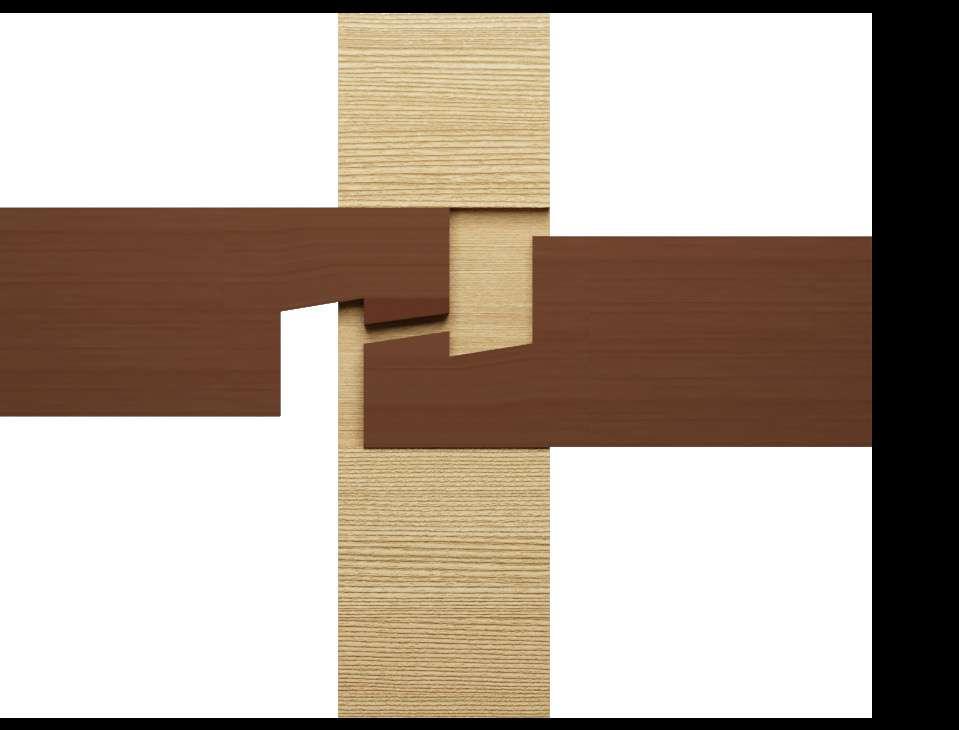
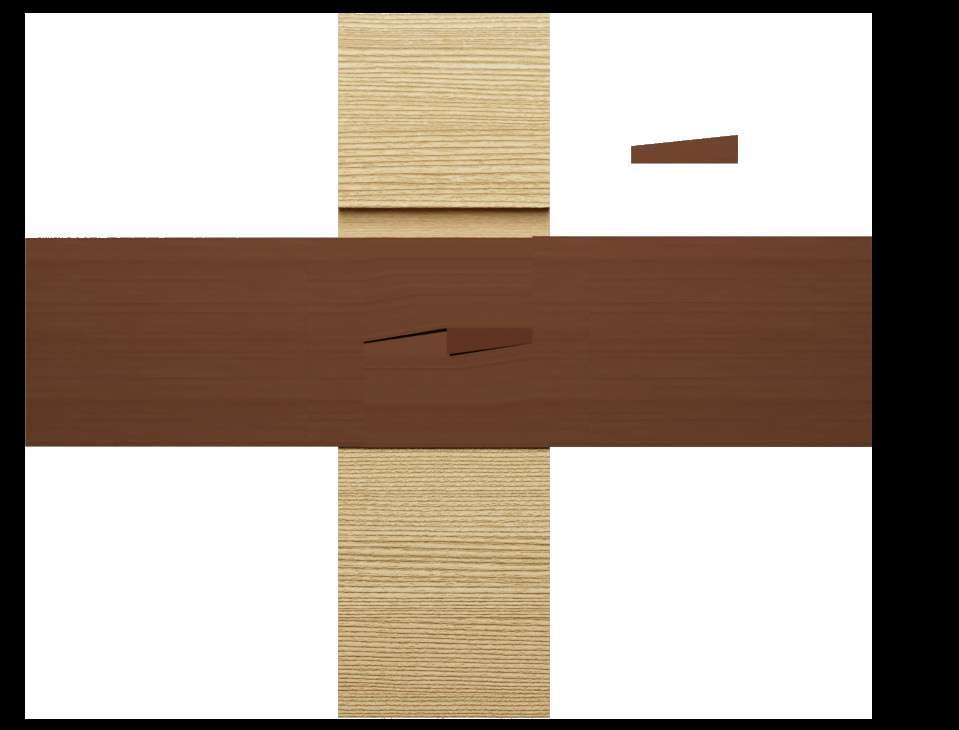
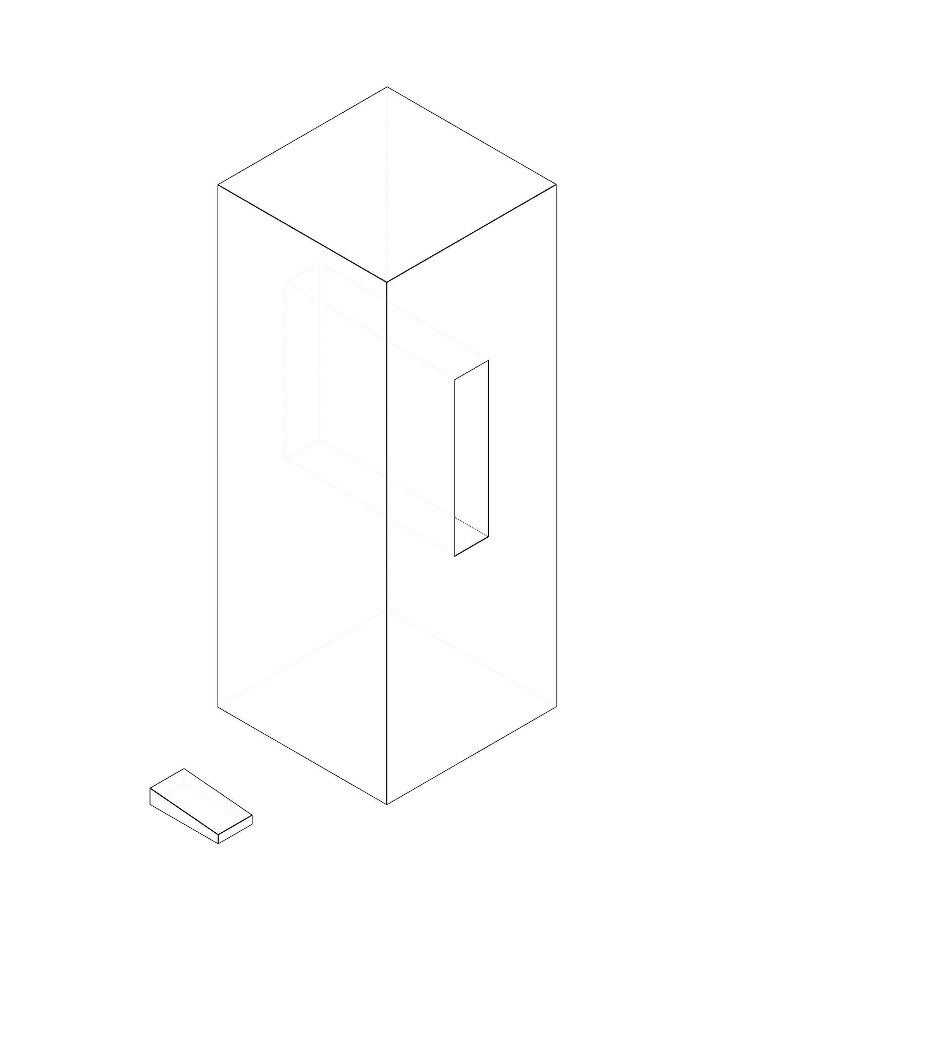
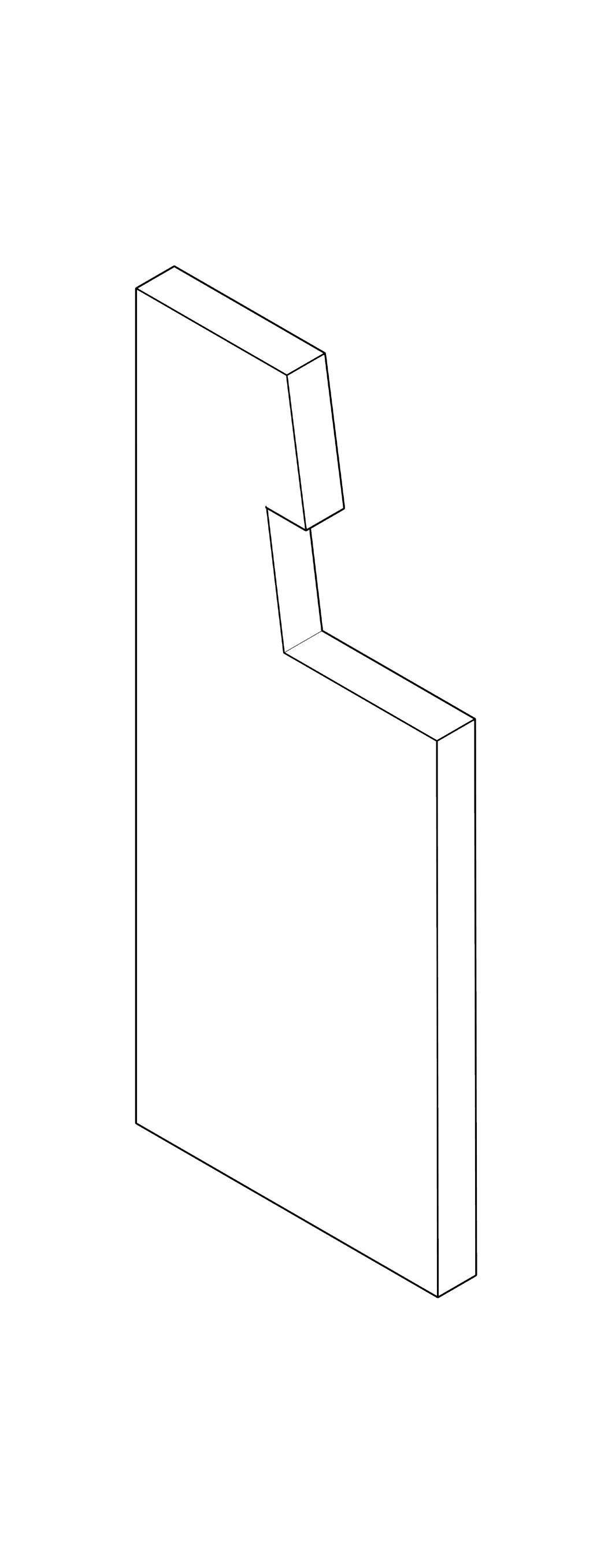

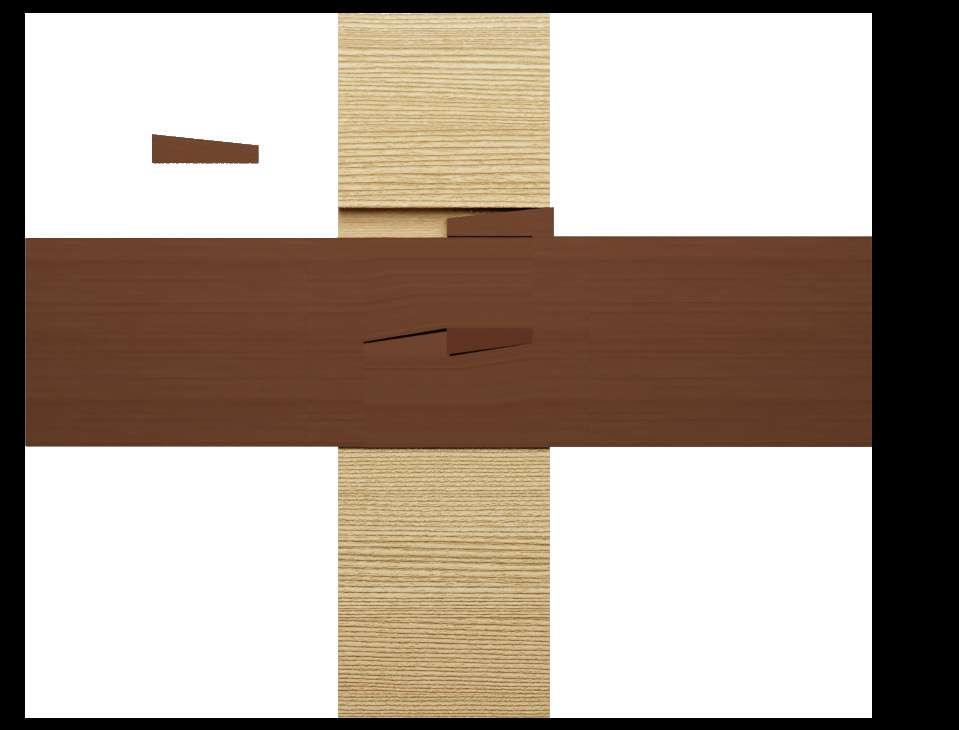
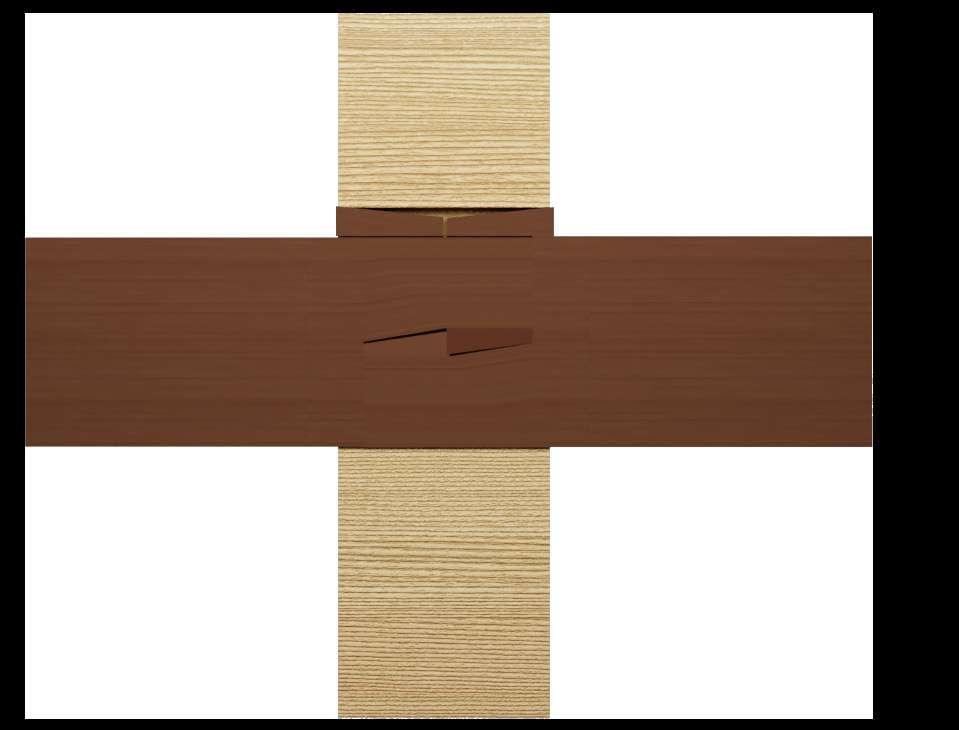
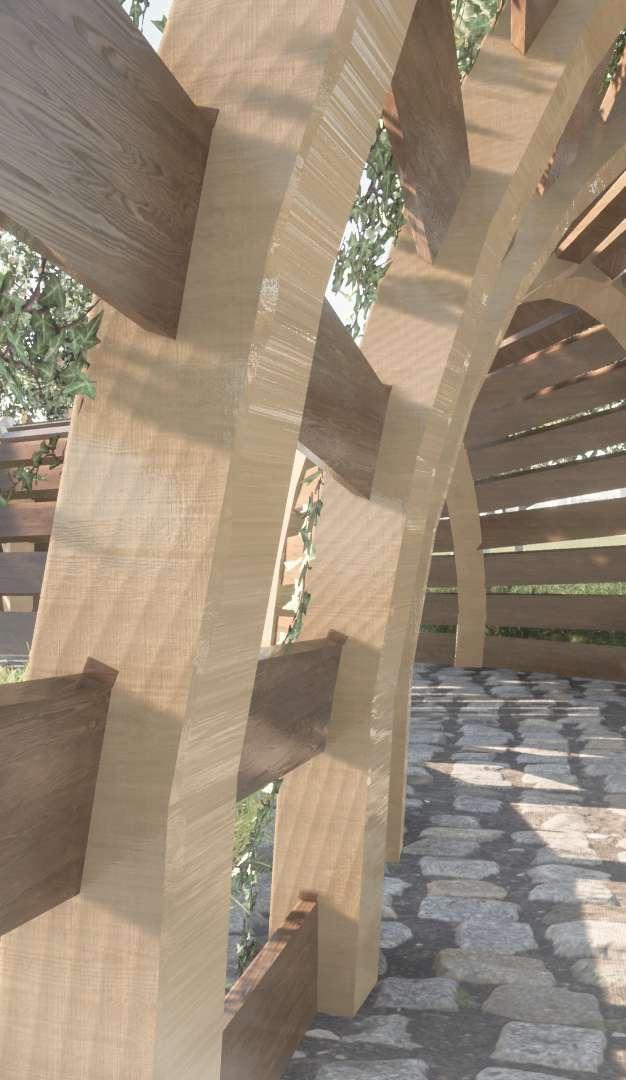
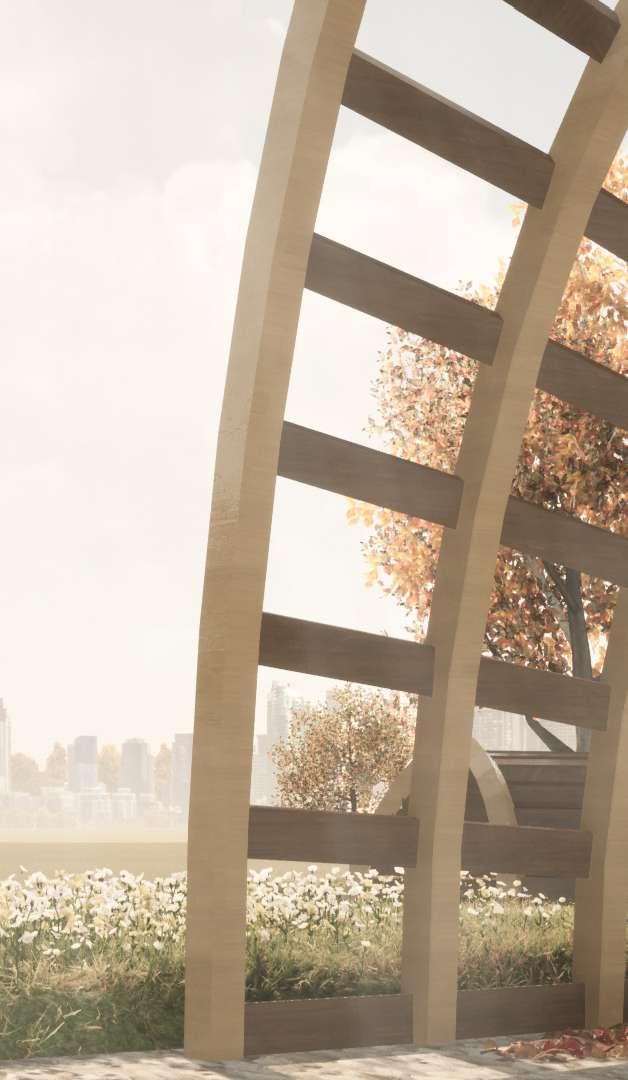
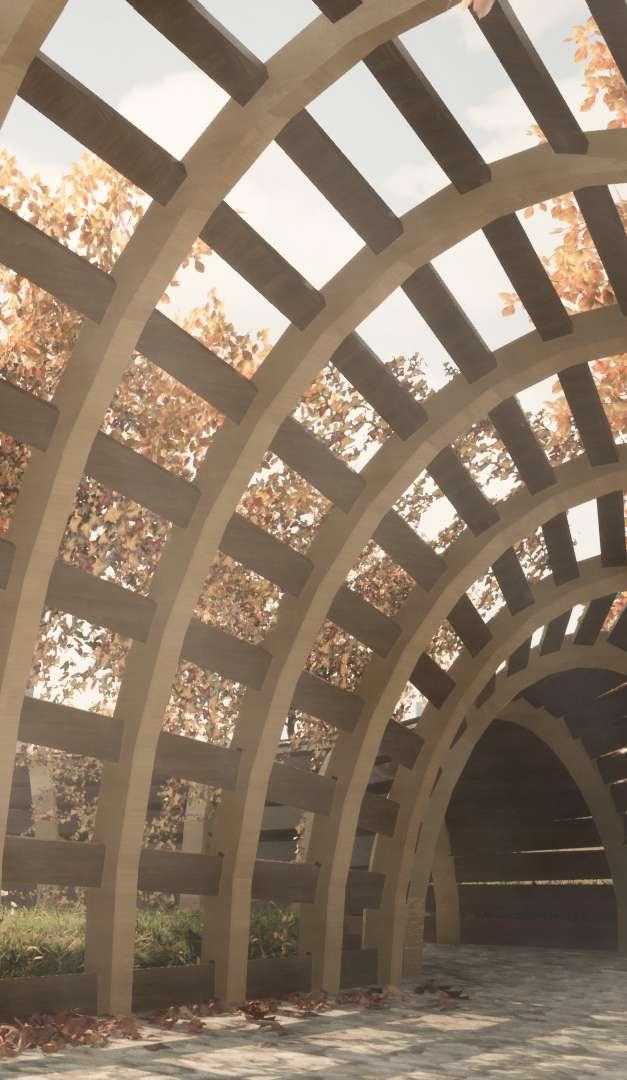
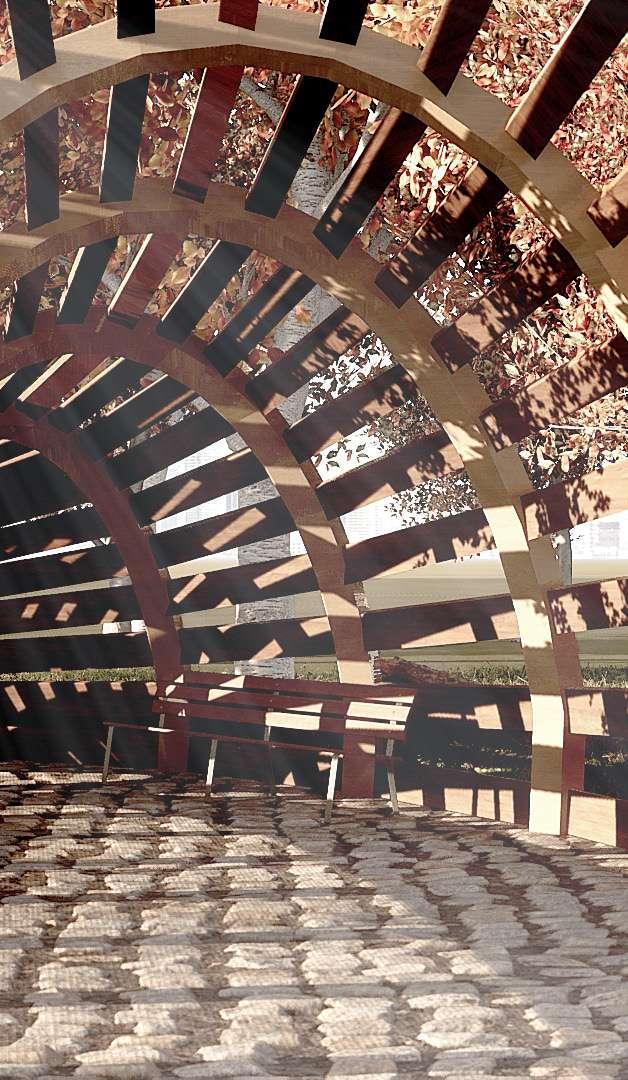
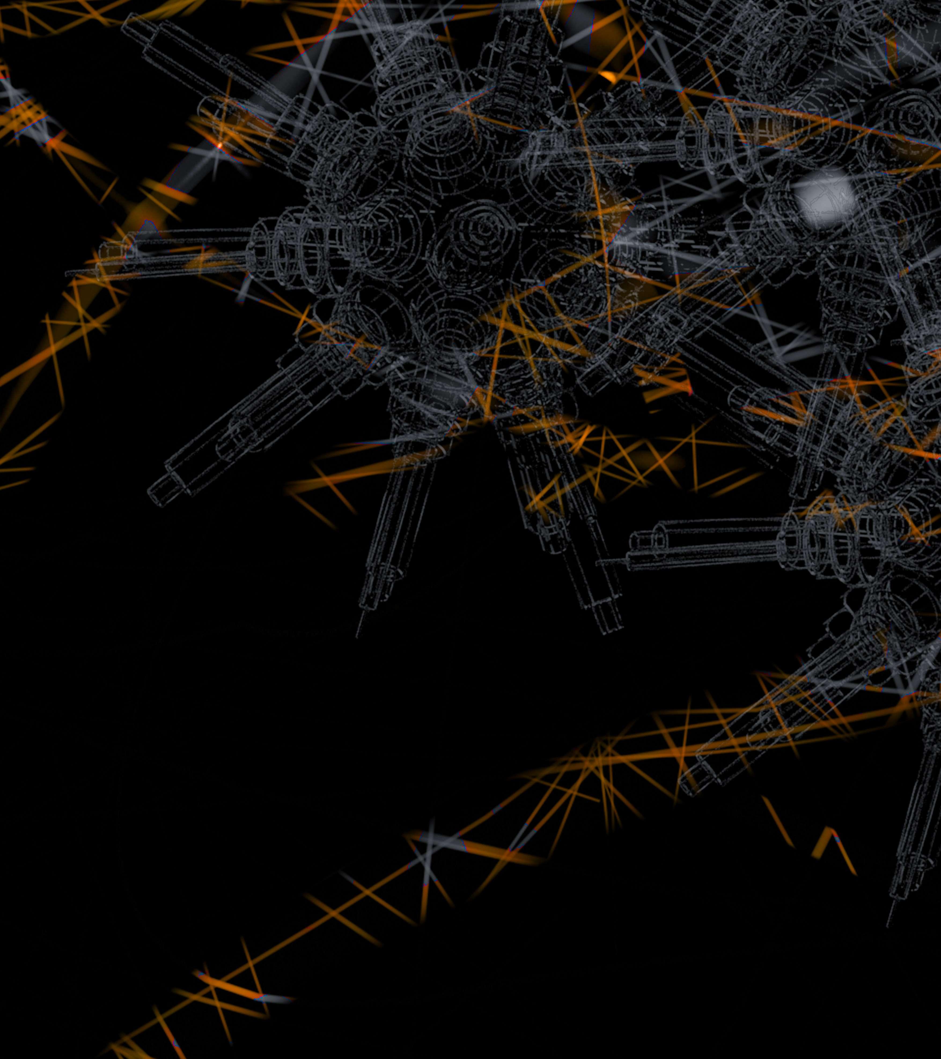
ILLUSTRATION & RENDERING
