GILL IAN MAR SH GILL IAN MAR SH
ARCHITECTURE PORTFOLIO SPRING 2023
Hello!
My name is Gillian Marsh, I am a 2nd year student at the University of Waterloo School of Architecture. I am looking for a 4-month co-op work position for the Fall 2023 term at an architecture firm. I am an enthusiastic, creative, organized worker with strong technical skills in various drafting and visual softwares. In my architectural career, I want to focus on environmental and sustainable design that maintains the beauty and aesthetics of great architecture.
As a student I strive to learn and experience a broad range of building types and architecture practices. I believe prioritizing sustainability is absolutely key in today’s climate crisis and believe a focus on each of these topics is critical.
Thank you for taking the time to look at my portfolio!

Table of Contents
5 Curriculum Vitae 6 Commuter Hub Library 16 Montmorency Footbridge 22 Galt Co-operative Housing 42 Imposing Footbridge 48 Other Works
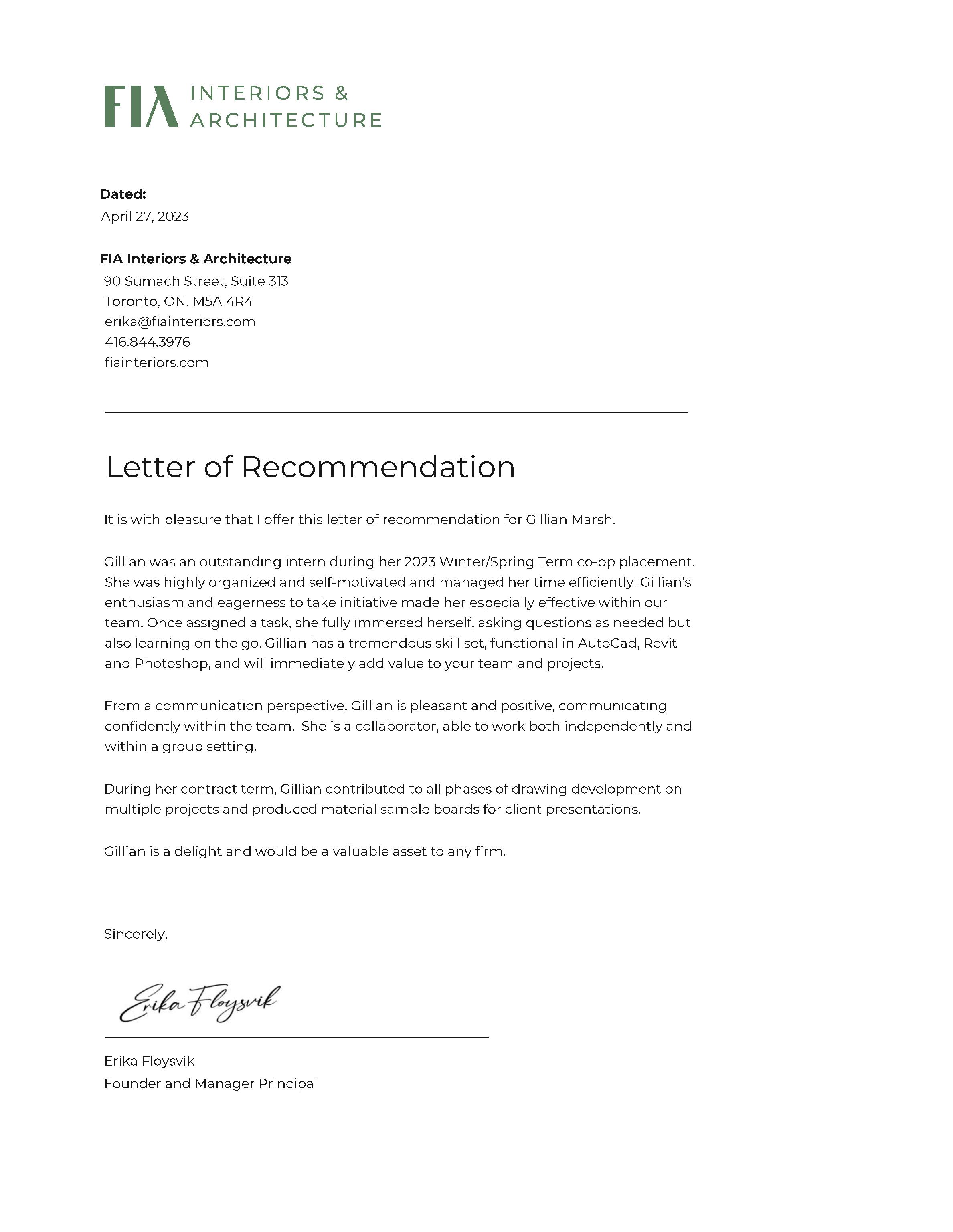
CURRICULUM VITAE
G illian M arsh
Toronto, ON 1 647 588 6979 gflmarsh@uwaterloo.ca
SUMMARY OF QUALIFICATIONS
• Proficiency in Autocad, Rhinoceros 7, Enscape, Illustrator, Photoshop, InDesign to create full set of design set.
• Understanding of contract management.
• Firsthand experience of residential design details and handling various machinery and equipment.
• Ambitious, enthusiastic and versatile architecture student with an interests in sustainability and conservation.
EDUCATION
Sept 2021April 2026
Aug 2017June 2021
UNIVERSITY OF WATERLOO
Candidate for Bachelor of Architectural Studies
• Honours Co-op Program.
• Excellent academic standing.
B ILL CROTHERS SECONDARY SCHOOL
• Participation in hockey and slow pitch teams, as well as the Waterloo Math Contest (grades 10-12) and the BCSS French Club.
INTERESTS
• Travel
• Hockey
• Music
• Guitar
• Literature
WORK EXPERIENCE SKILLS/ASSETS
Jan 2023April 2023
FIA INTERIORS & ARCHITECTURE
Architecture Intern
• Composed full construction and permit drawing sets in Autocad.
• Completed contract admin tasks.
• Participated in site visits to construction site.
• Created digital and physical sample boards
• Ontario G drivers license
• Basic French language skills
• Basic CPR training
Software
• Autocad
• Rhino 7
• Enscape
May 2022Aug 2022
REGIONAL MUNICIPALITY OF YORK
Operations Support Clerk
• Supported space planning and accommodations for hybrid work arrangements in various York Region offices.
• Basic Revit
• Basic Grasshopper
• Basic Sketchup
• Adobe Illustrator
• Adobe Photoshop
June 2021Sept 2021
STURGEON BAY PROVINCIAL PARK
Cashier and Maintenance Worker
• Lived on site for duration of job.
• Worked at the front gate and maintained campground.
• Adobe Indesign
• Various Microsoft apps
OTHER EXPERIENCE
• Learn to Skate Instructor
April 2020Aug 2022
COTTAGE RENOVATION
Labourer
• Demolished and rebuilt the back room of a relative’s cottage at Stag Island, ON.
• Built a two level deck from 130 year old church wood and rebuilt interior/exterior walls.
• Gained experience with carpentry tools such as; table saws, chop saws, circular saws, nail guns, and sanders.
• Volunteer Hockey Coach
• Sheridan Nurseries Cashier
• Snow Shoveling
COMMUTER HUB LIBRARY
Type: LIBRARY
Time: April 2022
Software: Rhino, Illustrator, Photoshop, InDesign
Course: Arch 193 Design Studio
Advisor: Isabel Ochoa, Sifei Mo
Project completed alone.
Located in Corktown, Toronto, the Commuter Hub Library is a key destination for people commuting to and from work. This public building is a union between a traditional library, bike repair and commuter centre. The Commuter Hub promotes sustainable transit - is located next to TTC street car lines, Bike Share Toronto stations, and prioritizes bikers.
As a building designed for the everyday commuter, this library includes bathrooms, showers, a cafe, and a bike parking garage - all on the first floor. The remaining programs can be reached with a completely accessible ramp that wraps around the floors.
The exterior landscaping involves car parking, exterior bike racks, and a ramp that leads to the underground bike parking garage as well as the original bike path that is under the street.
The Commuter Hub Library is the perfect place to repair a bike, study, and even shower.
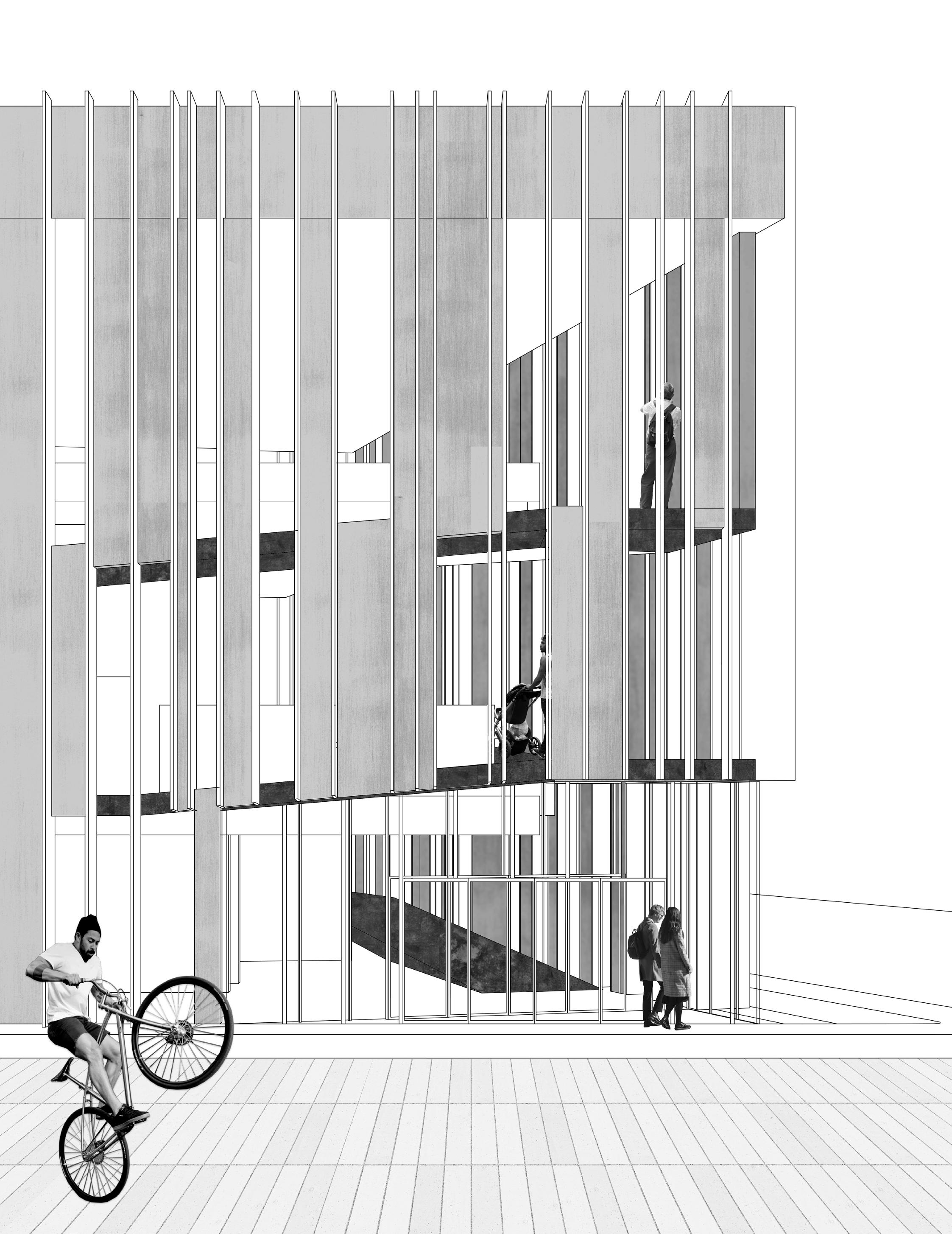
FORM FOLLOWS RAMP

The Commuter Hub Library is accessible to all demographics. The parti is a ramp that encircles all of the building’s programs. This creates a public building that is entirely accessible to everyonefrom bikes, to strollers and wheelchairs.
The floors shift and align to the ramp to prevent or create privacy without the use of walls. The Commuter Hub is open to all demographics - the commuter facilities are also open to the homeless population, so visibility is key.
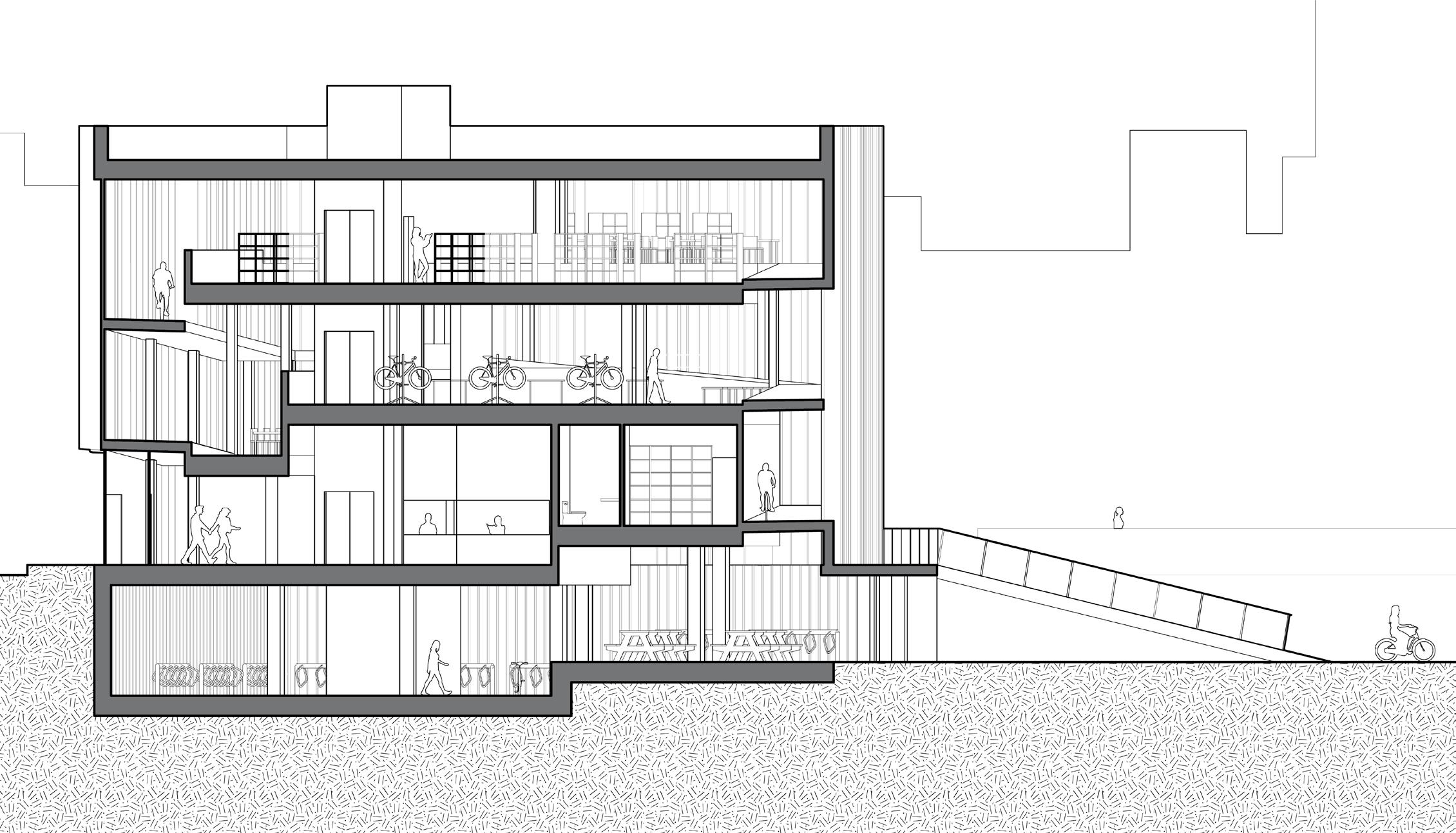
PARTI LONGITUDINAL SECTION
VITRUVIAN BIKE
The facade detail is based on a ‘vitruvian bike’ in which the vertical fin arrangement is based on the proportions of a standard bike.
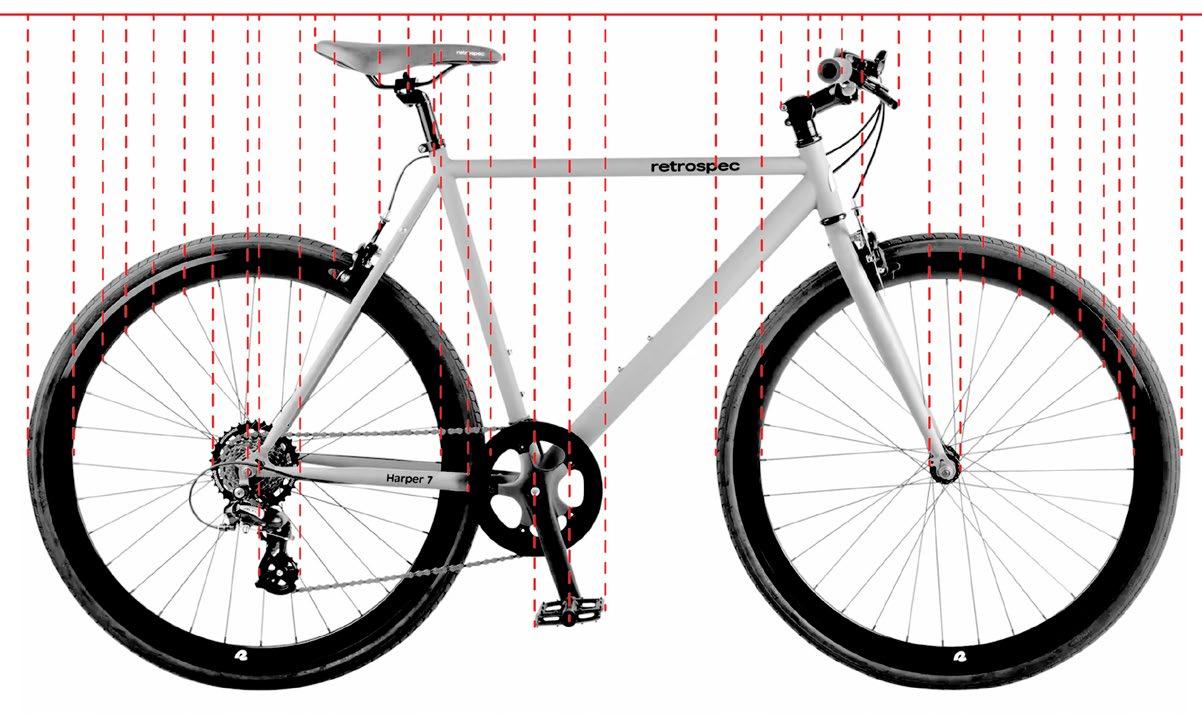
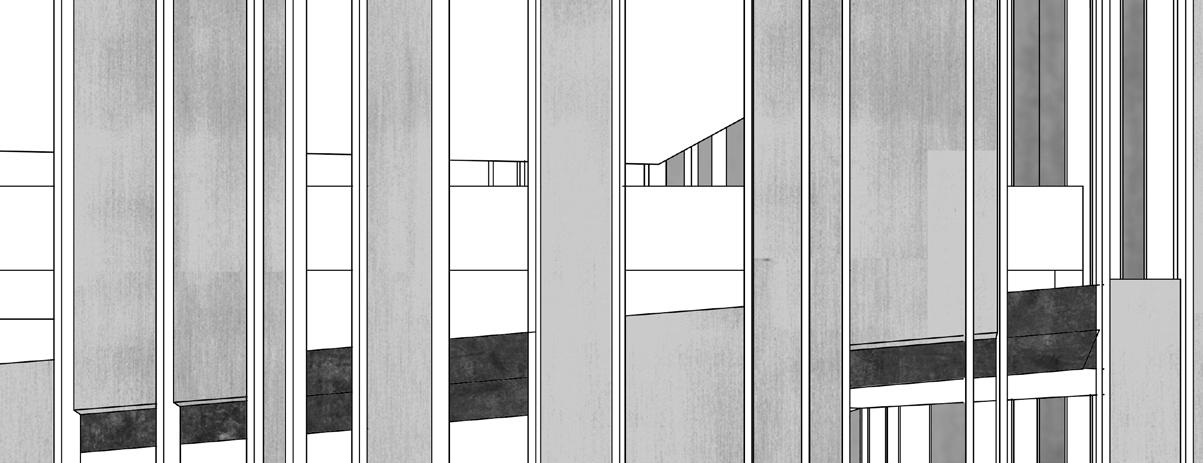
The fin depth varies for each side of the building, changing for different orientations to maximize passive heating and diffuse lighting. The spaces between vertical fins are filled to depending on the program of each floor and sun exposure.

AXONOMETRIC
FACADE DIAGRAM
The sloped site is excavated to create an underground bike parking garage that is accesible from the site’s existing bike path. This floor contains a sheltered sitting area, bike parking and a ramp that maintains the building’s form parti.
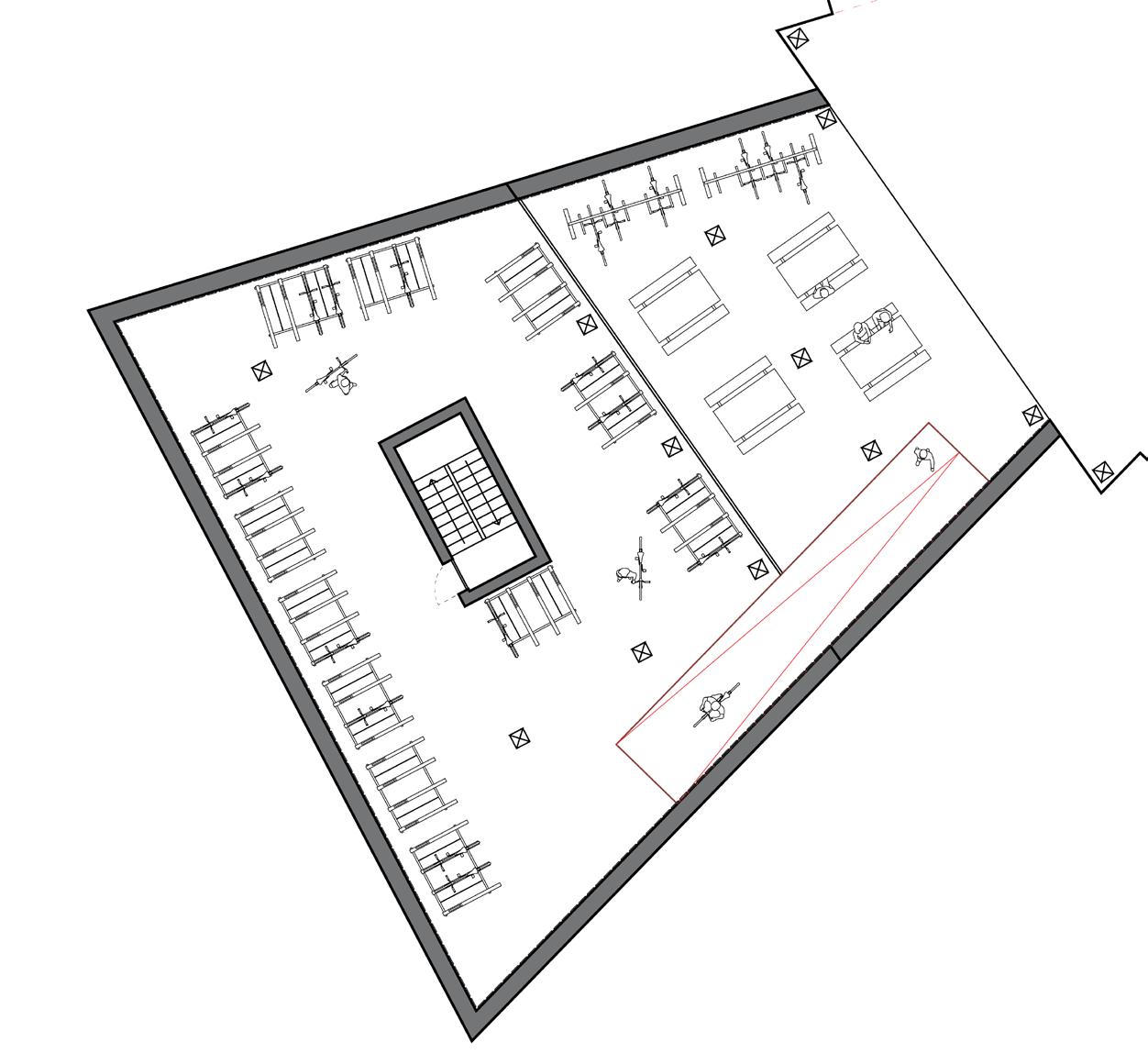
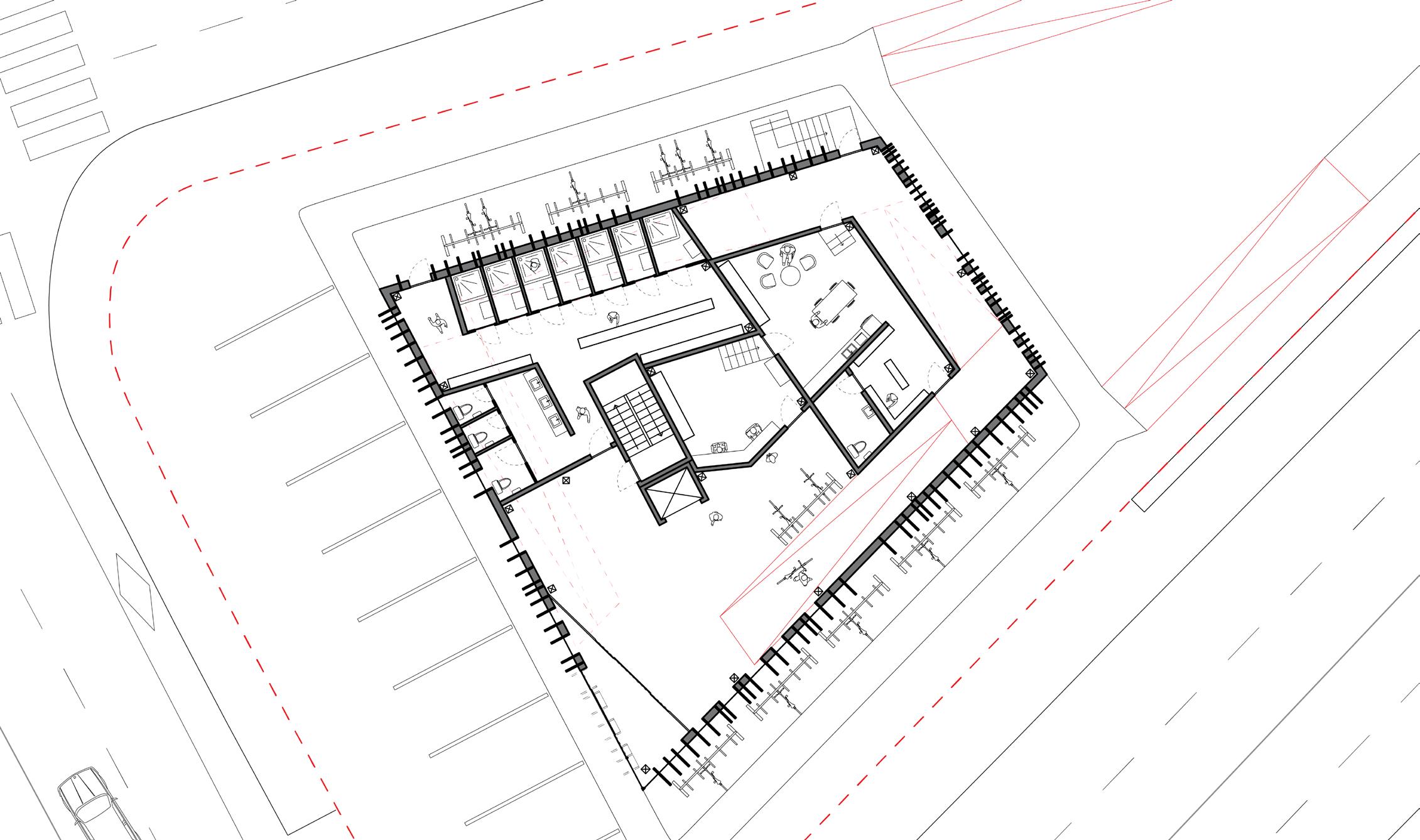
BASEMENT PLAN (0.1, 0.2) 1F PLAN (1.1, 1.2)
The programs were determined based on need and accessibility. Bike repair is prioritized in this library, and is therefore on the 3rd floor whereas the media and stufy spaces on the the top floor.

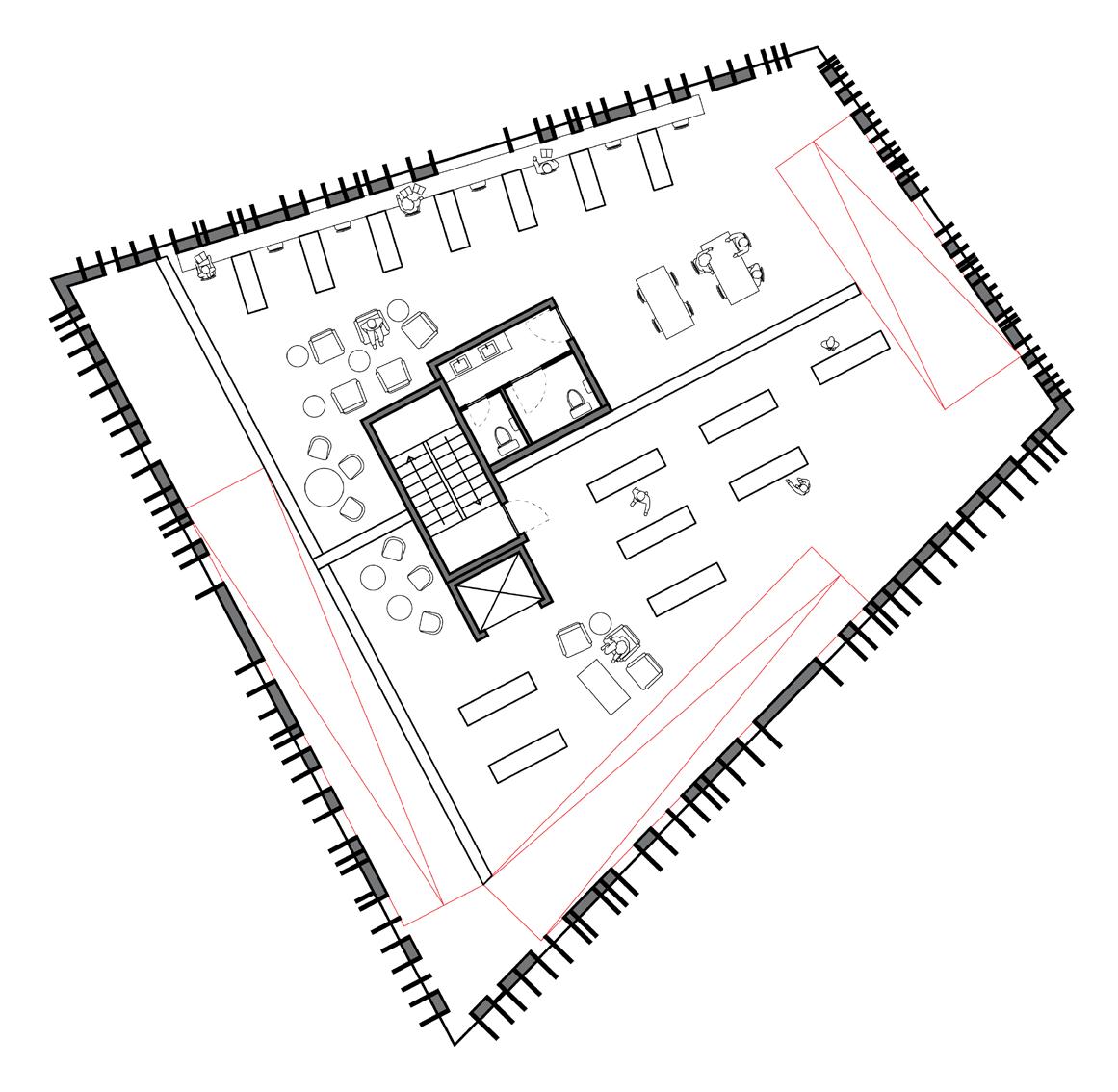
 3F PLAN (3.1, 3.2)
4F PLAN (2.1, 2.2, 2.3)
3F PLAN (3.1, 3.2)
4F PLAN (2.1, 2.2, 2.3)
MORPHOLOGY DIAGRAM

 FRAGMENT SECTION / ELEVATION
FRAGMENT SECTION / ELEVATION
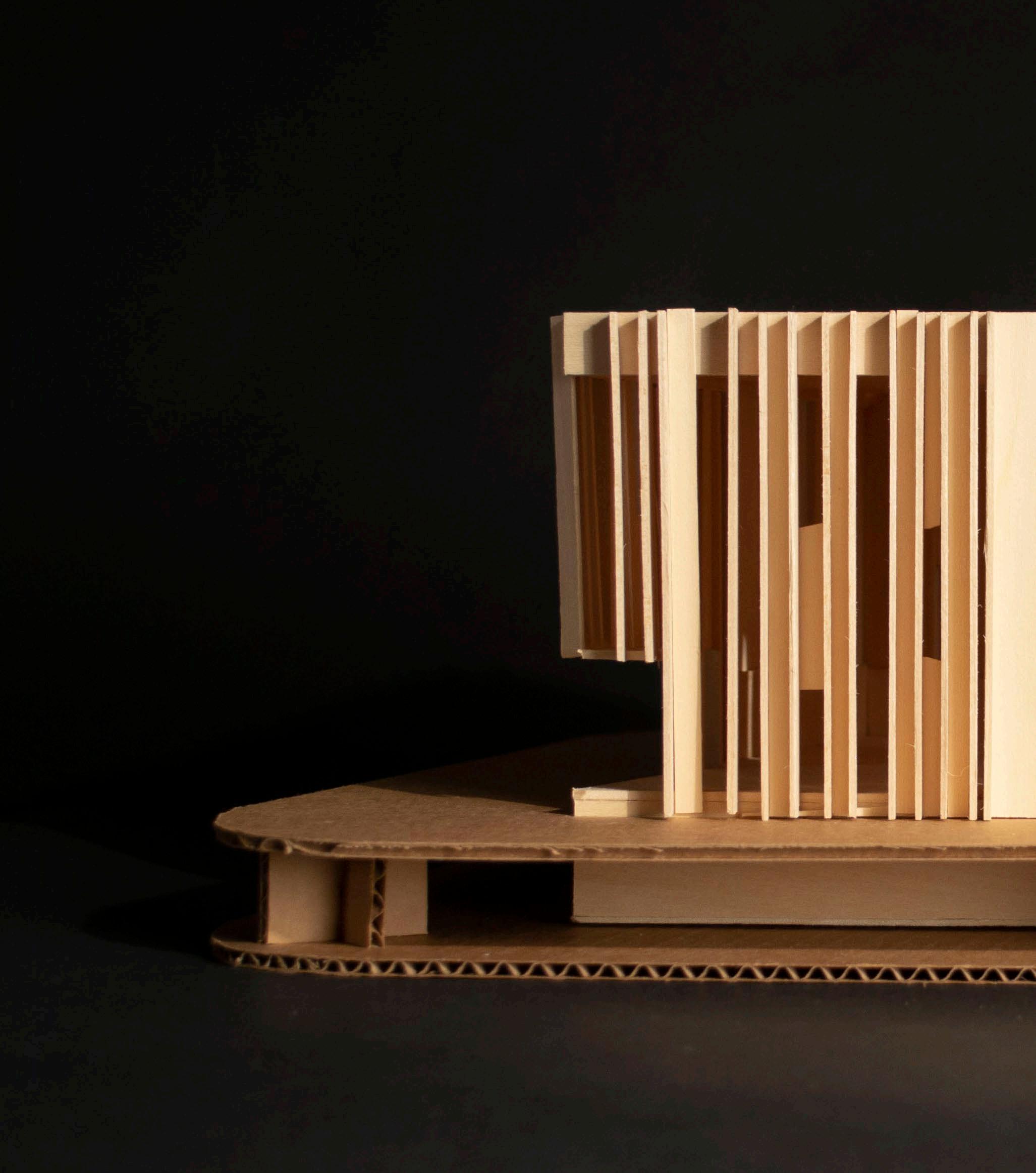
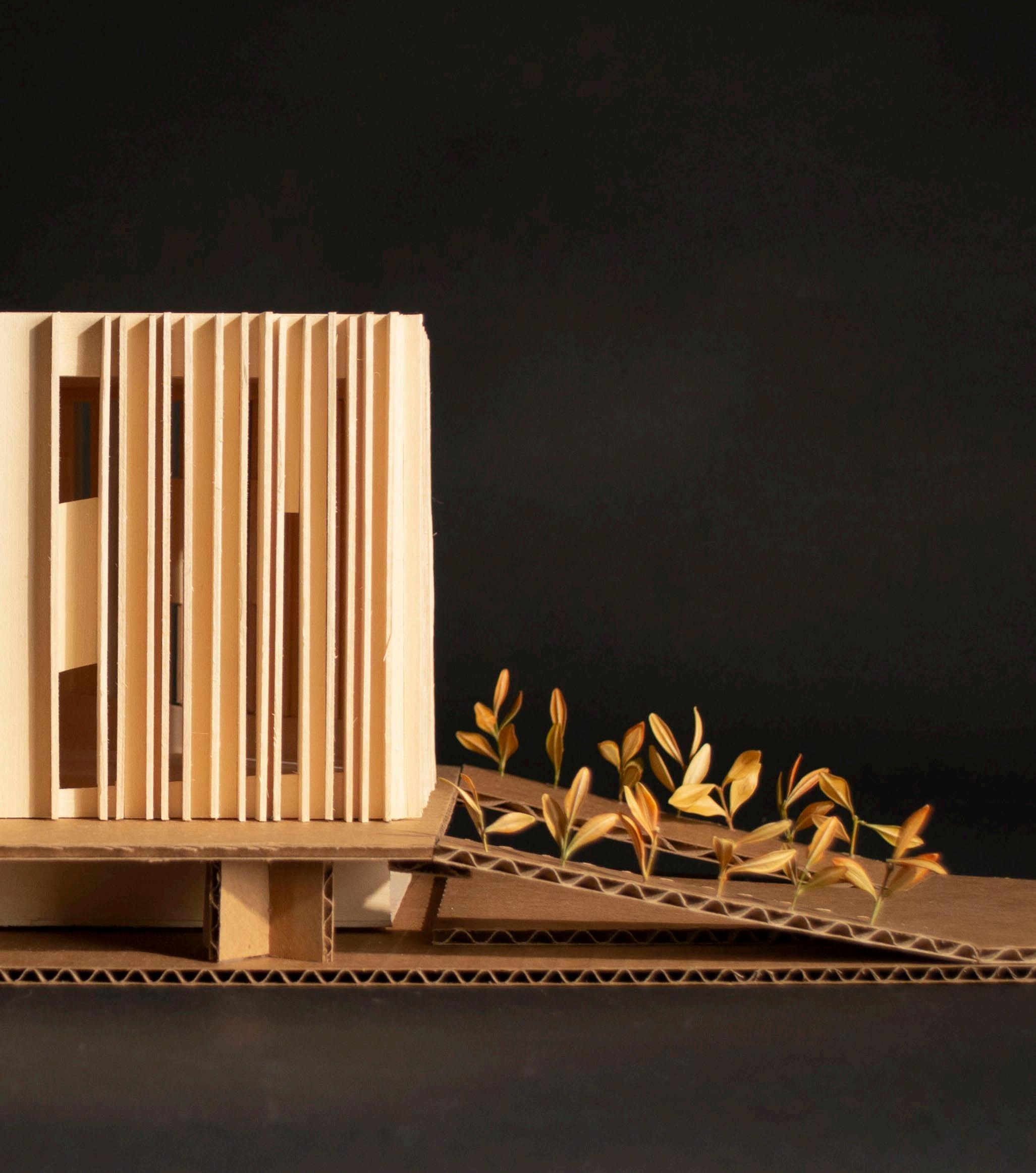 PHYSICAL MODEL SOUTHWEST ELEVATION
PHYSICAL MODEL SOUTHWEST ELEVATION
MONTMORENCY FOOTBRIDGE
Type: BRIDGE
Time: April 2022
Software: Rhino, Illustrator, Photoshop, InDesign
Course: Arch 173 Building Construction 2 Instructor: Terri Boake
Project completed in collaboration with Kyra Hiltz.
Located on a scenic foot trail in Quebec, the Montmorency Footbridge mimics the form of a White Ash tree native to Quebec. It is an arch compression bridge made up of concrete footings, stainless steel structural members, and a steel deck finished with a wood deck. Safety is ensured with a stainless steel railing with glass inserts held by stainless steel doc and pin fasteners. The steel connections are held together by pin connections, hidden inside the structural members for an elegant, clean finish.

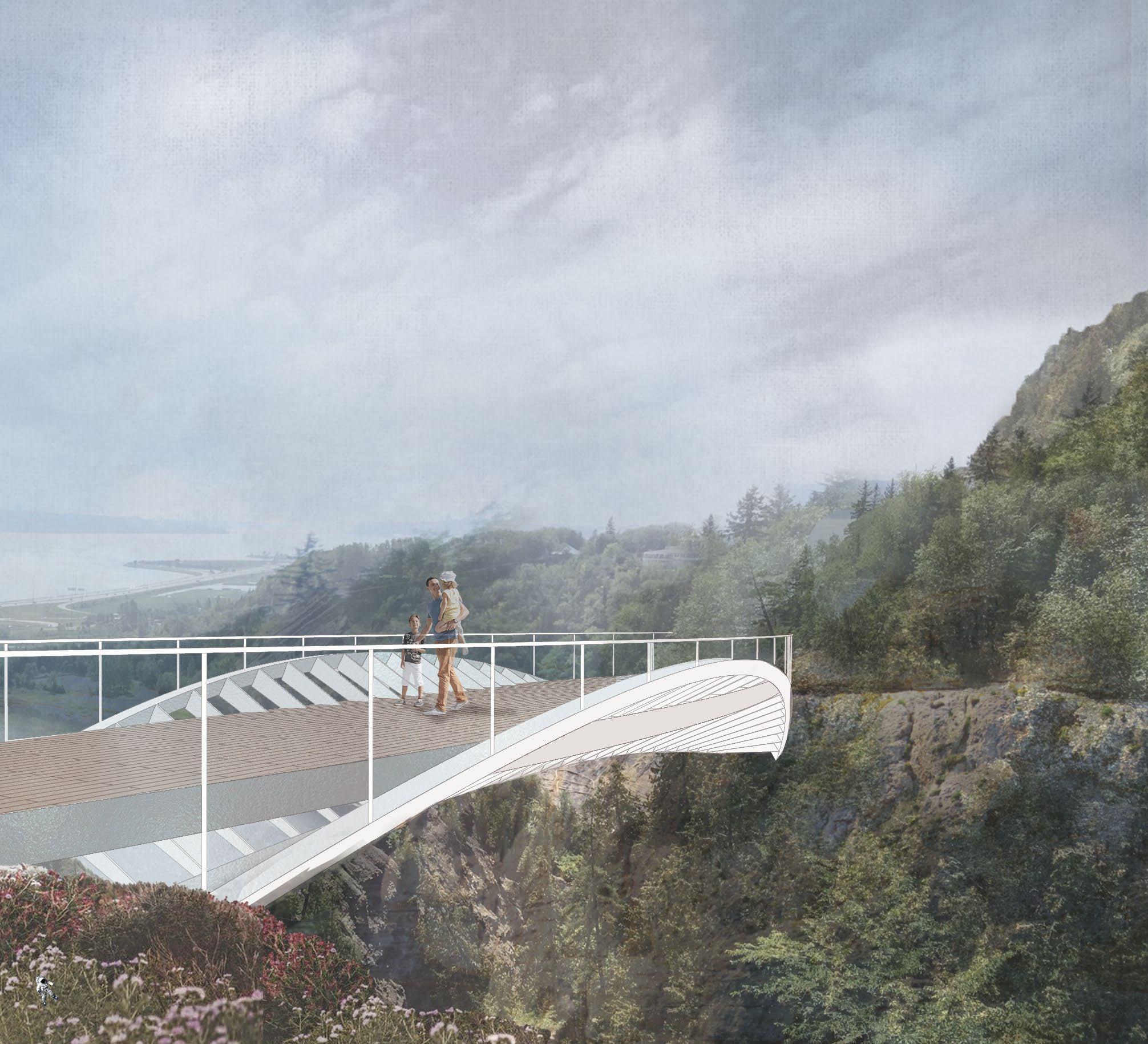


SOUTHWEST ELEVATION PLAN
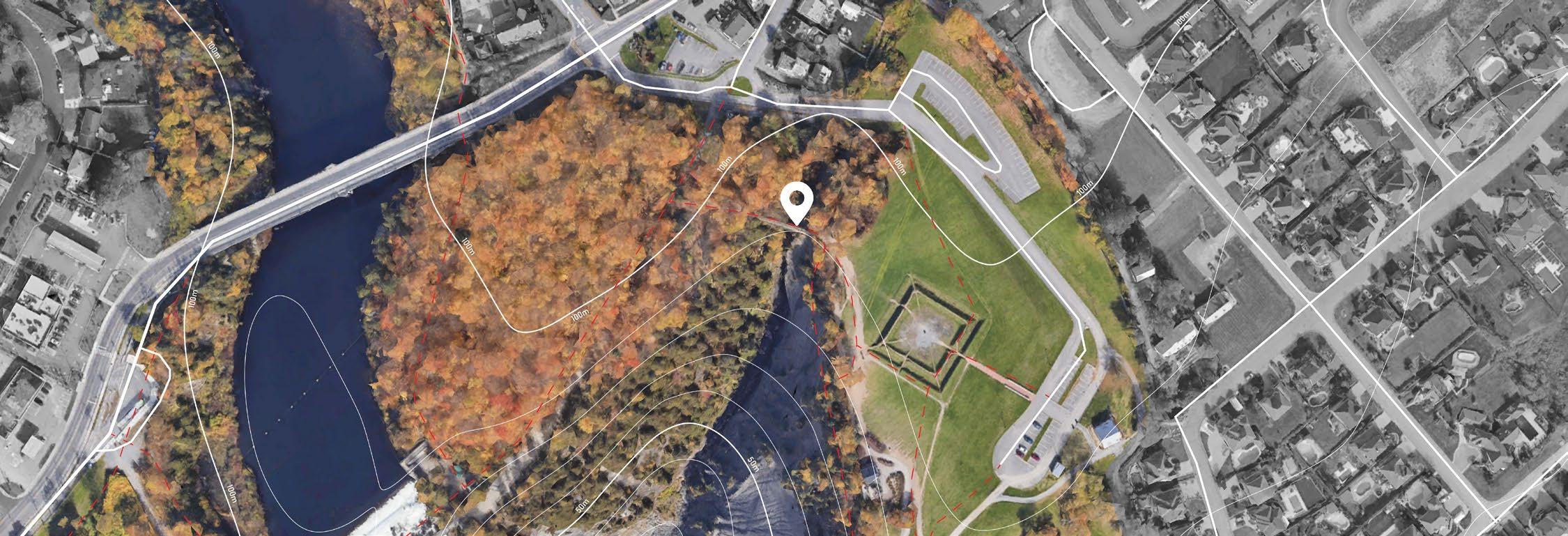
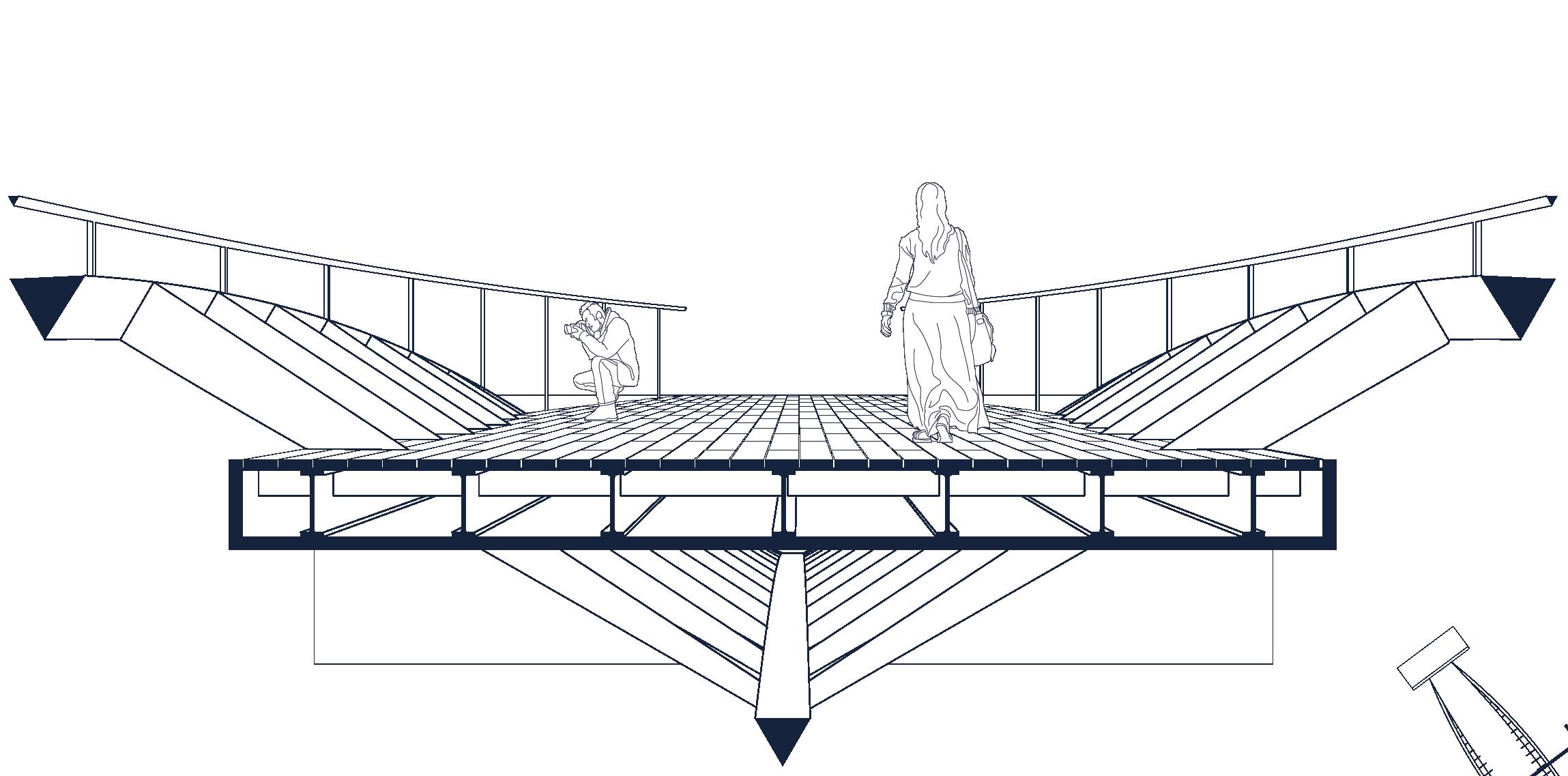
AA SITE CONTEXT
SECTION
STAINLESS STEEL MAIN STRUCTURAL MEMBER
GUSSET WASHERS
CLEVIS PIN
CAP
STAINLESS STEEL SECONDARY STRUCTURAL MEMBERS
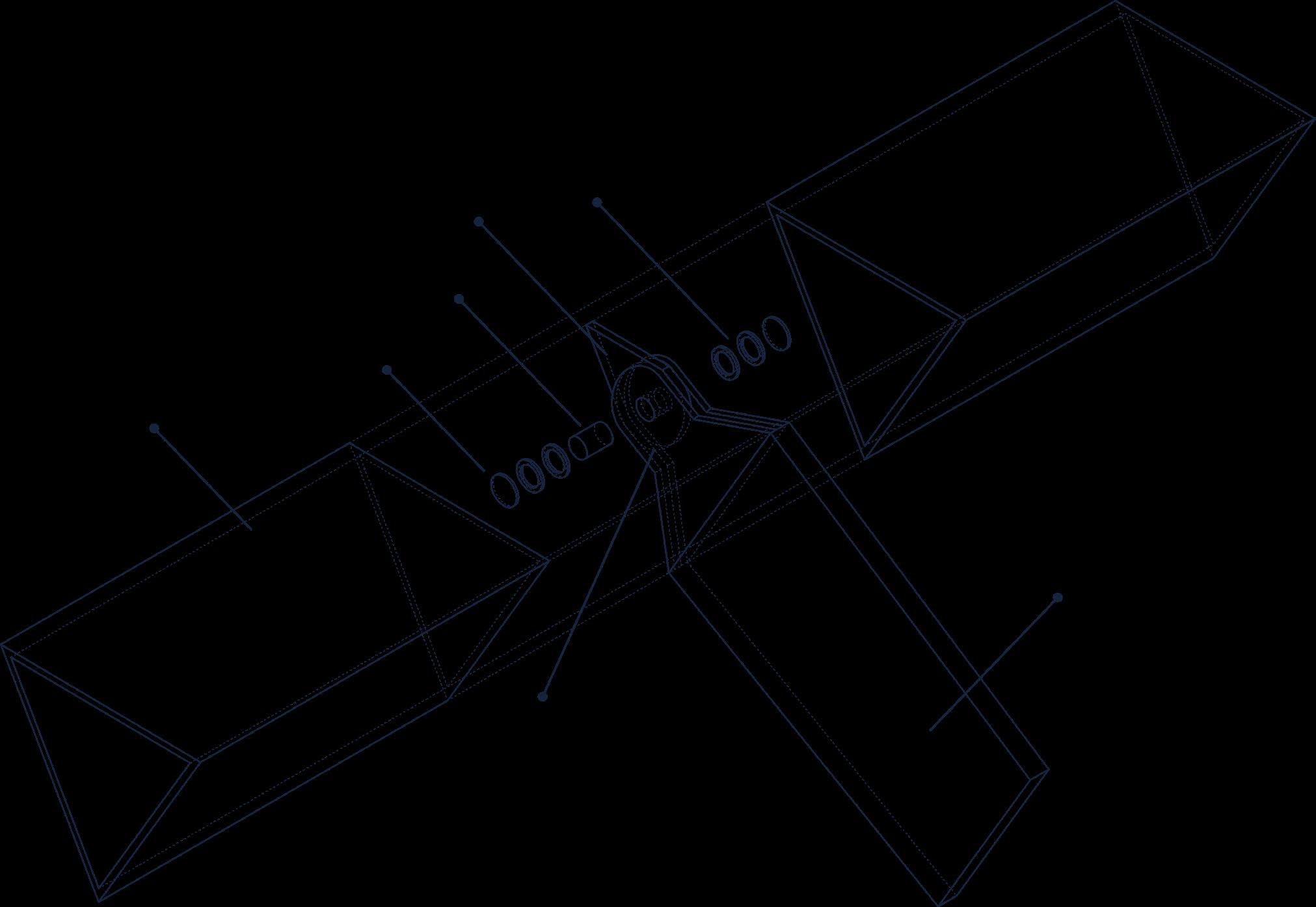
CLEVIS
Connections between the steel main and secondary members are hidden inside the main structural member to create an elegant finish.
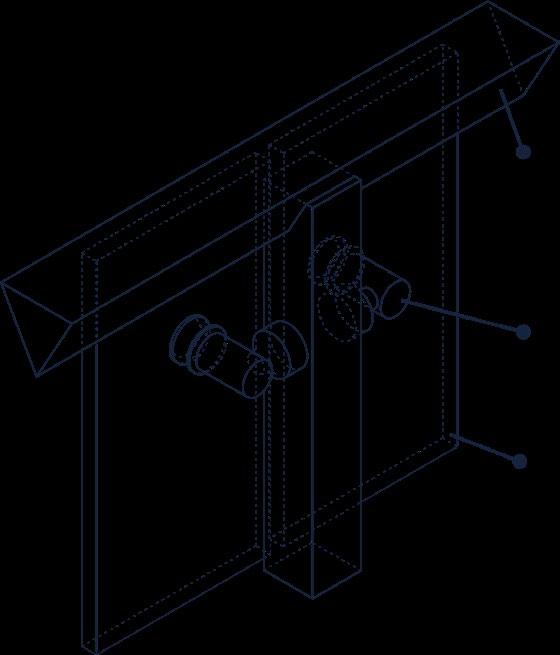
DETAIL AA
STAINLESS STEEL RAILING
STAINLESS STEEL DOC AND PIN FITTING
GLASS
DETAIL BB
STEEL DECK
CONCRETE FOOTINGS
STAINLESS STEEL STRUCTURAL MEMBERS
STAINLESS STEEL RAILING WITH GLASS INSERTS
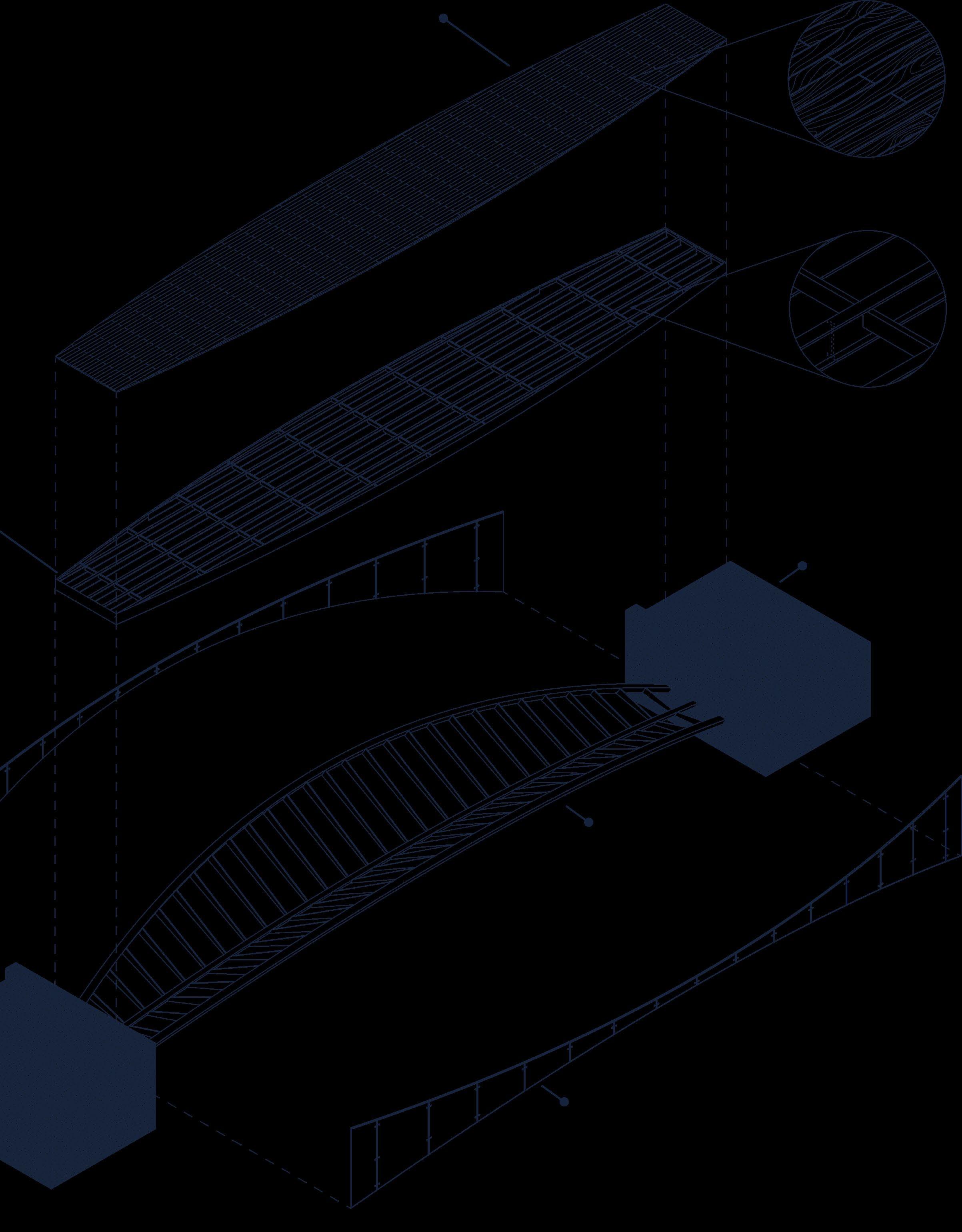
WOOD DECK
EXPLODED ISOMETRIC MATERIAL DIAGRAM
GALT CO-OPERATIVE HOUSING
Type: SUPPORTIVE HOUSING

Time: December 2022
Software: Rhino, Enscape, Illustrator, Photoshop, InDesign
Course: Arch 292 Design Studio
Advisor: Sam Eby
Project completed alone.
The Galt Co-operative Housing fosters diverse relationships through the sharing of food, culture, and a program that creates opportunity and growth for the occupants and surrounding public. The co-op houses a reciprocal program that exchanges volunteer work in the community kitchen, daycare, and various other tasks for language classes and job training.
Located on the ground and second floors, you can find a community kitchen, teaching kitchen, international grocery store, and classrooms that are all designed to combat isolation and alienation. The co-op also features a fabrication space, lending library, gym, multi-faith room, party room, a rooftop garden, and rainwater and solar systems to minimize environmental impact.
To provide affordable housing, GCH offers various unit types as well as a spectrum of unit furnishings. Occupants are given the opportunity and agency to design their space for their particular needs, as well as simply rent and live in a pre-designed unit. In addition, each unit is provides the space to expand the number of people housed.

Hosted at GCH, the Reciprocal Exchange Program is a great way for occupants to easily work, learn and grow. Inspired by Trampoline House located in Copenhagen, occupants are given the opportunity to receive job training and language classes in exchange for community services - all in one building! With the various programs available, occupants can exchange work at the community kitchen, teaching kitchen, and fabrication space for classes.
The form of the GCH follows growth. Apartment units were devised to include the extra space for the growth of another bedroom, while also maintaining living space. Each 1B, 2B, 3B and 4B unit were then updated to align with each other while also accounting for light wells and balconies. This layout was then used to create the footprint of ground floors. Finally, this layout was placed onto the site in Galt, which includes a change in typography. This created a another entrance from the second floor that opens to Wellington St S.


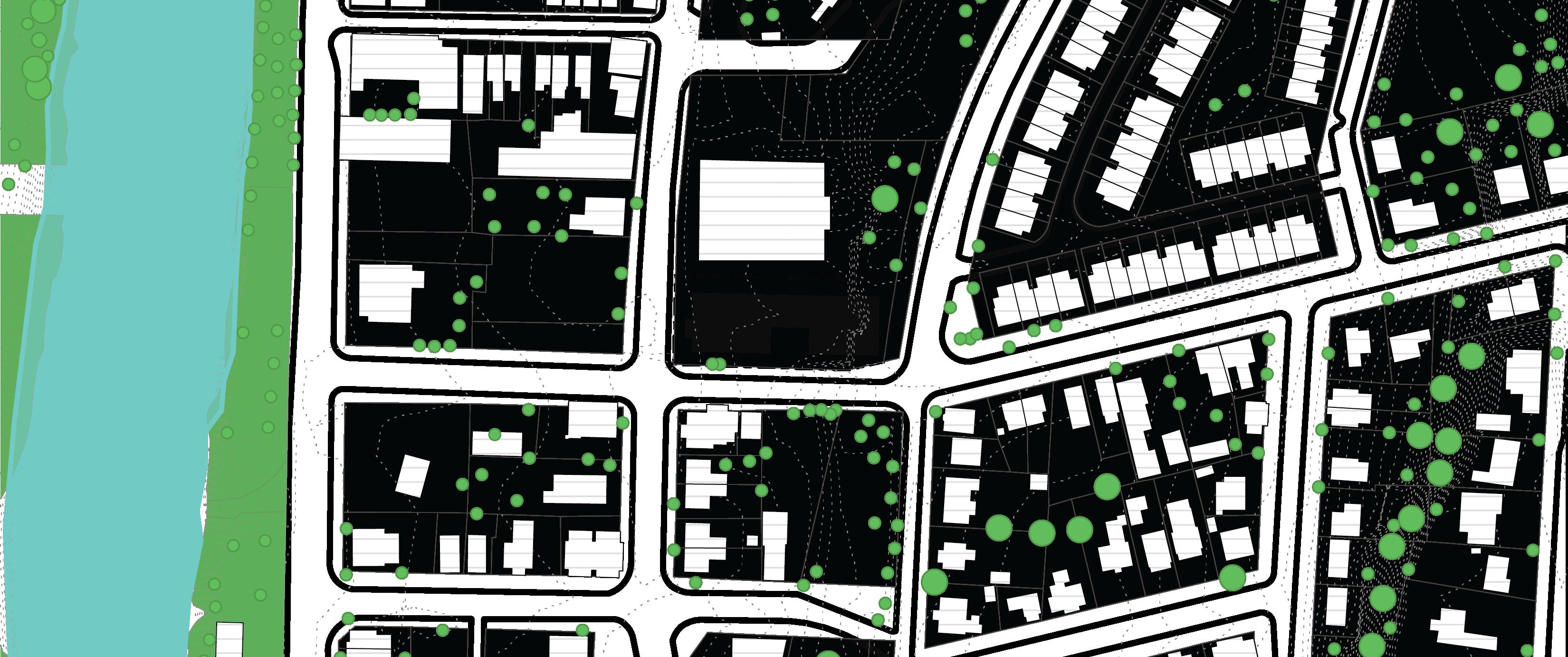

Community Kitchen International Grocery Teaching Kitchen Job Training Dining Area Language Classes Bicycle Parking Loading Bay Rainwater Collection Fabrication Space Barrier Free Washrooms Lending Library Multi-Faith Room Party Room Kids Play Area Rooftop Garden Solar Energy Collection Fitness Centre
SITE CONTEXT
CONTEXT AXONOMETRIC
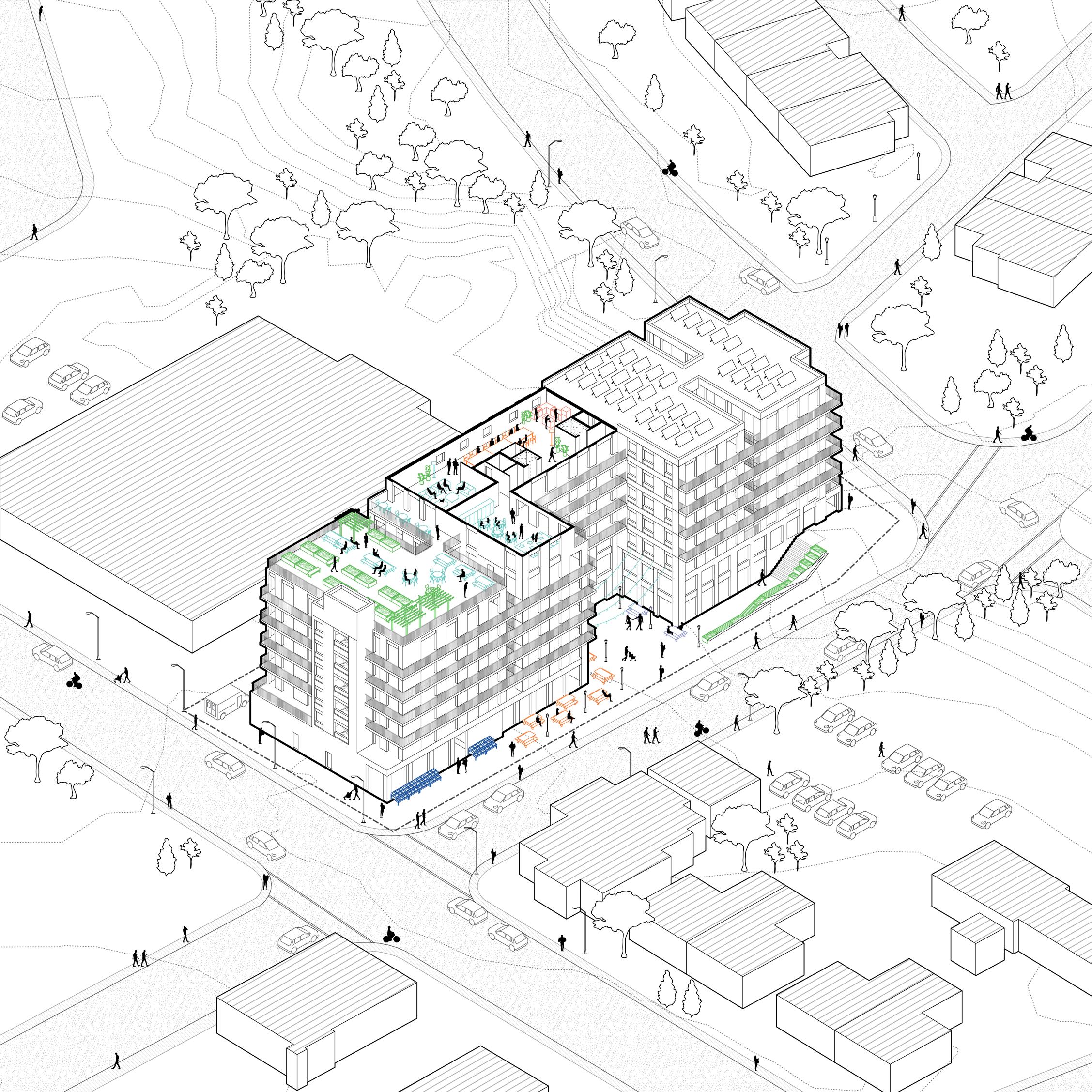

MORPHOLOGY DIAGRAM
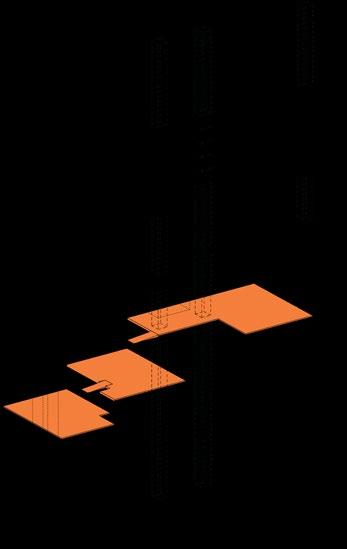

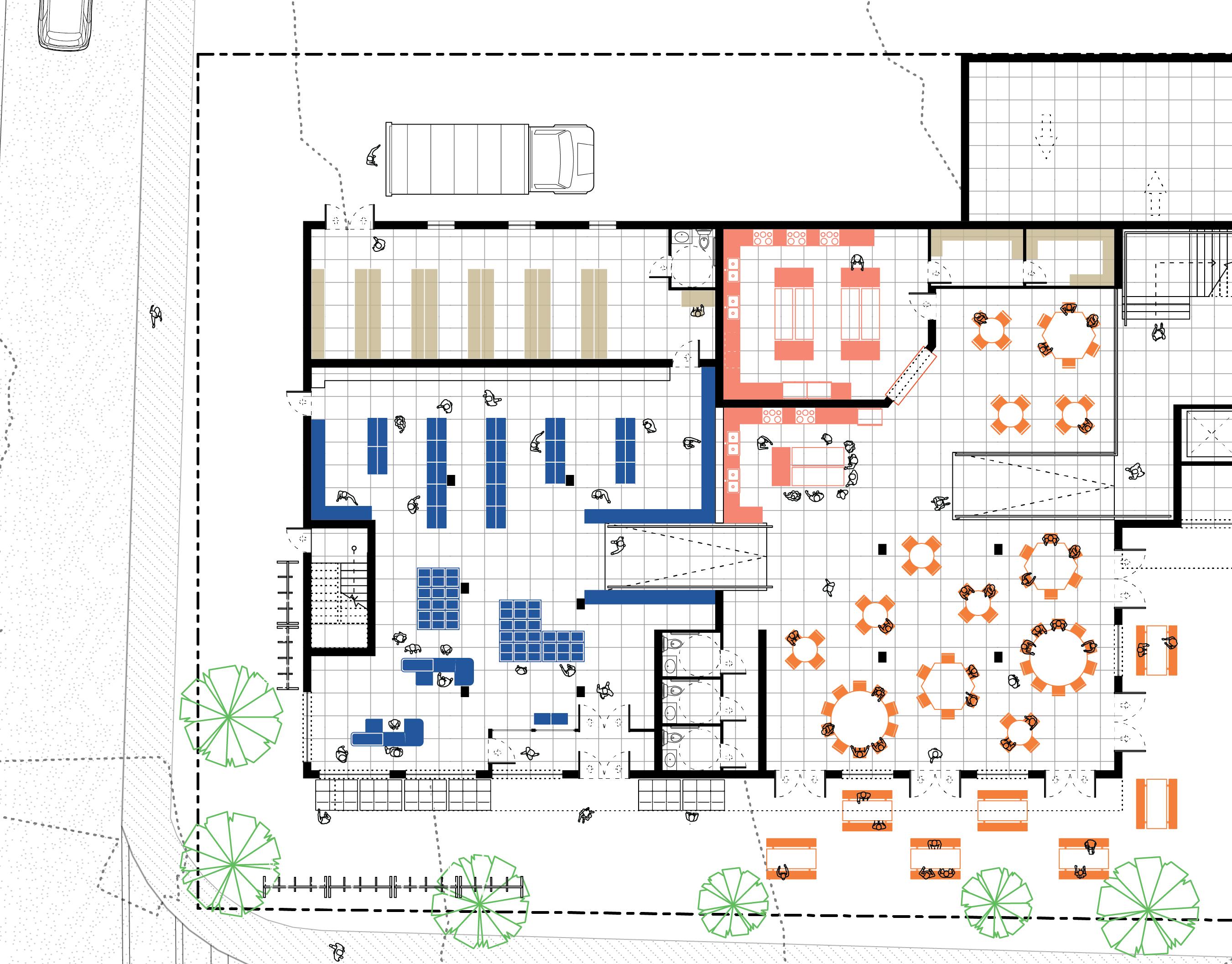
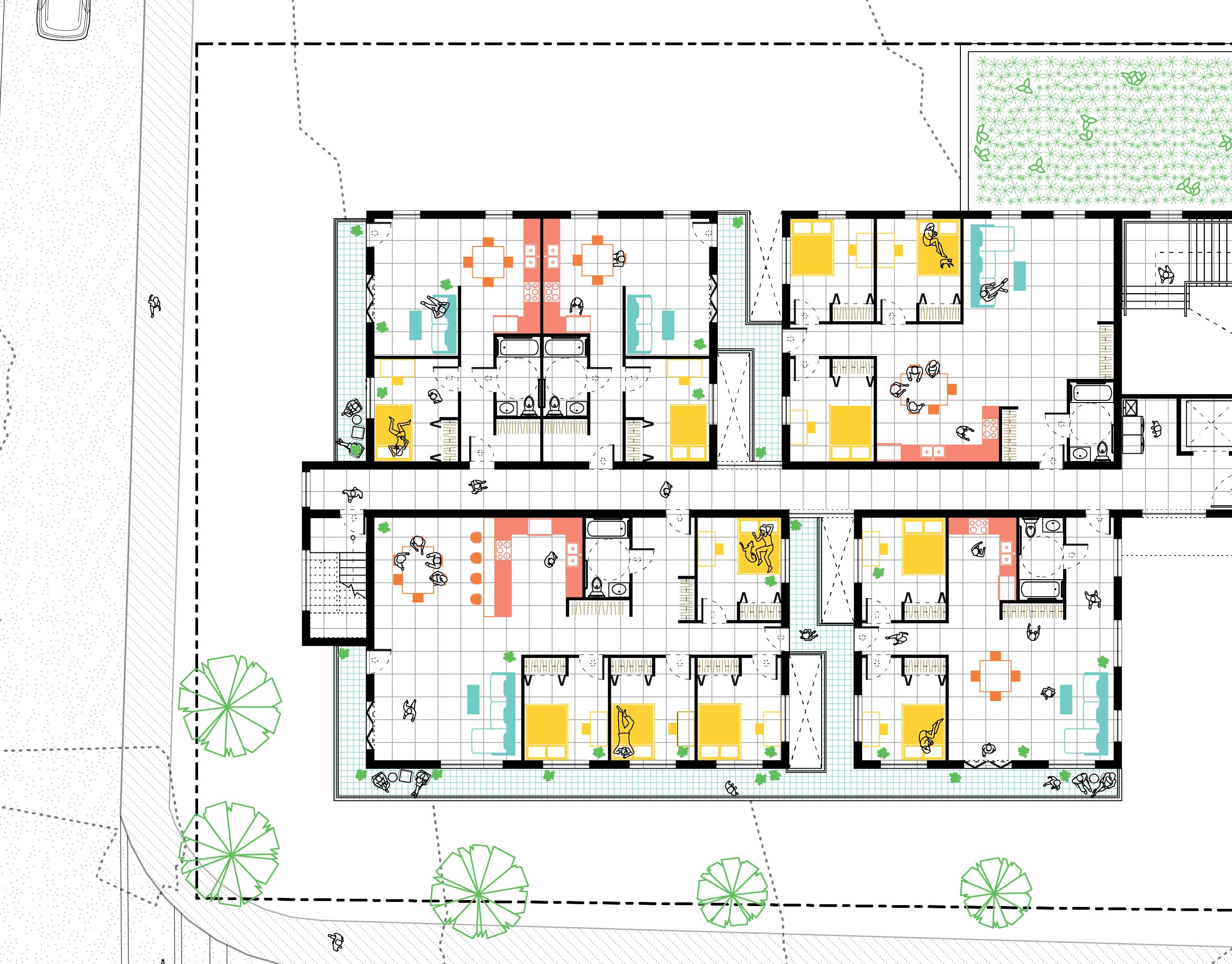

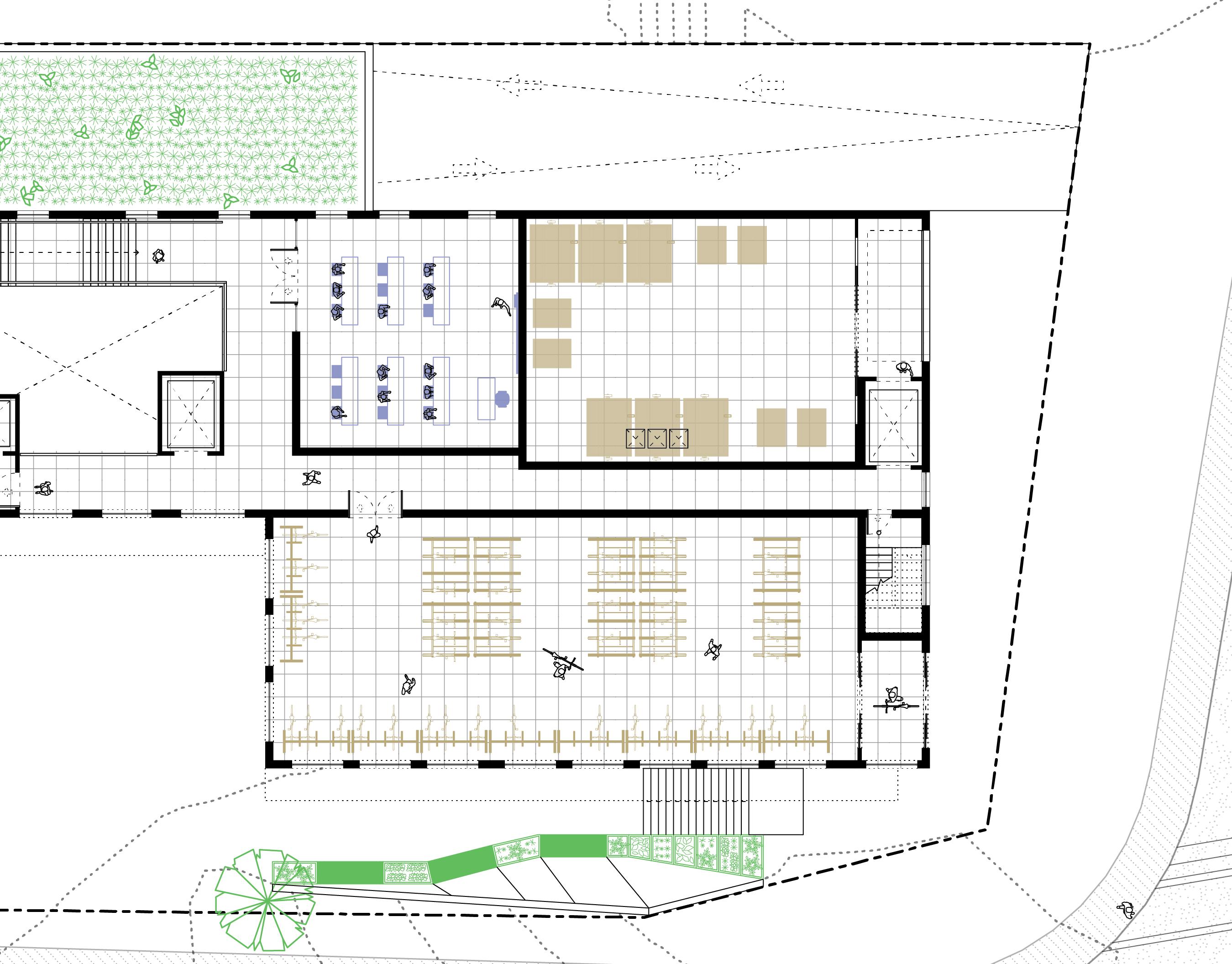



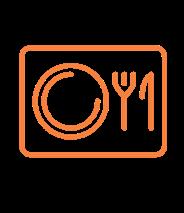















GROUND FLOOR PLAN SECOND FLOOR PLAN
Each residential floor contains a shared common space that contains an engaging and different program on each. There are Reciprocal Exchange
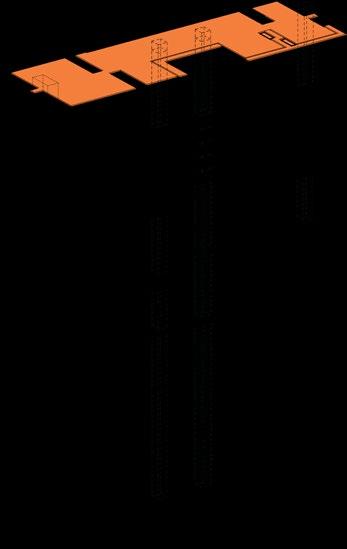
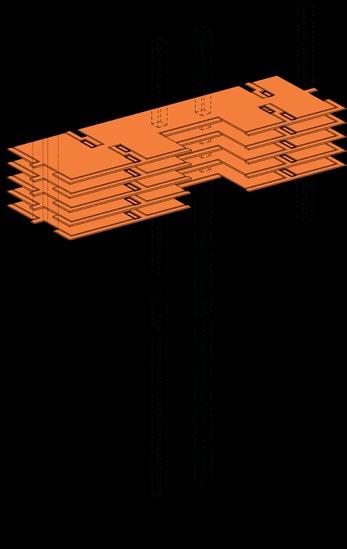

Another feature of the GCH is that it is designed with exclusively barrier free bathrooms. All bathrooms - within units, the 1525mm barrier

RESIDENTIAL FLOOR PLAN


are programs such as a fitness centre, prayer room, library, and fabrication space. Each of these programs are related to the Exchange Program.









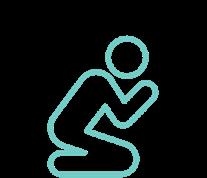



shared bathroom on each floor, and throughout the publicly accessible ground floors - were designed with an unobstructed barrier free radius.

TOP FLOOR PLAN
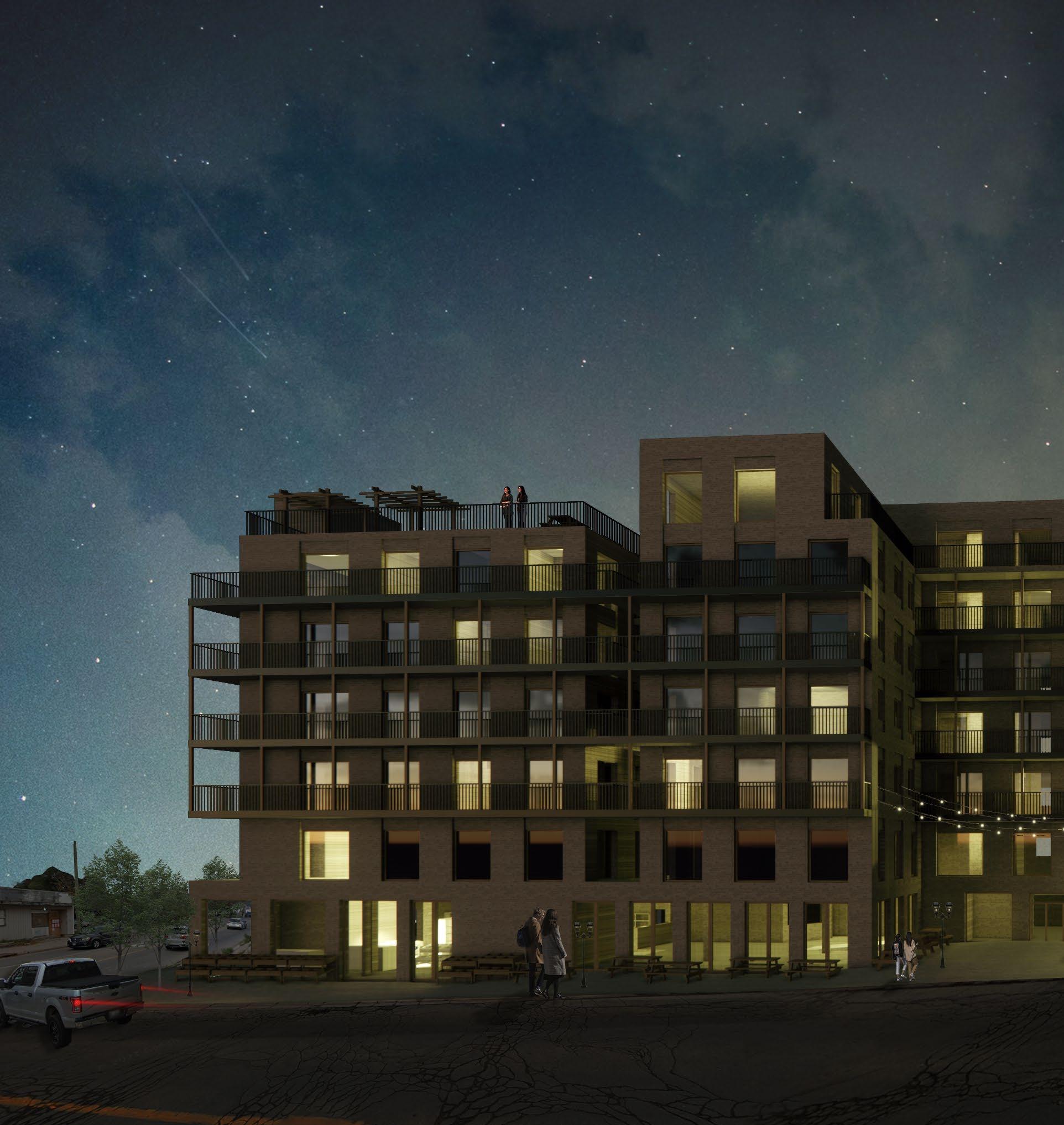
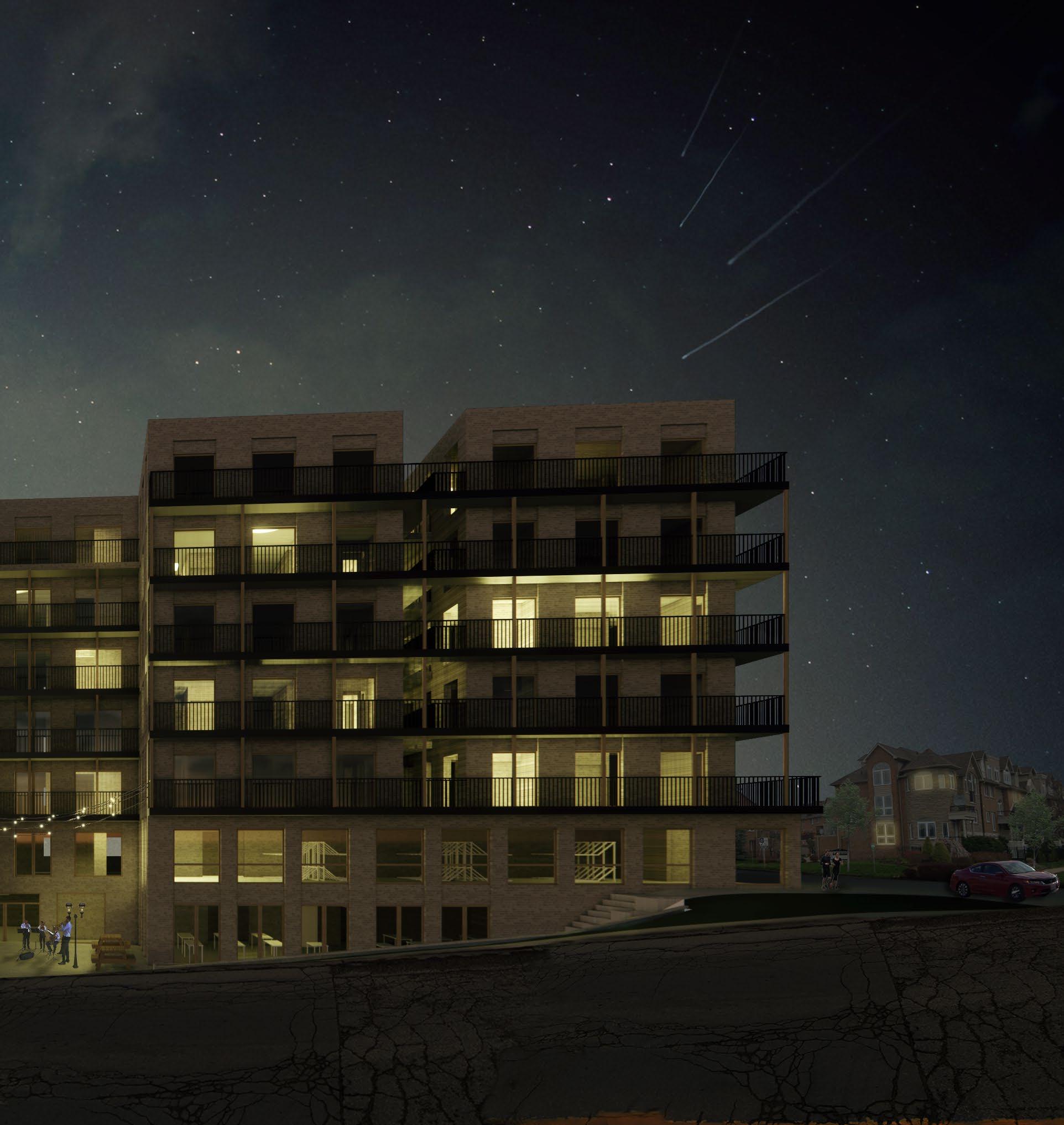
SOUTH ELEVATION VIEW
With the use of light wells between each unit, every unit has at least two window walls, and every bedroom has a least one window. This is to create a strong quality light and therefore living within each unit. All units also have access to a shared balcony, encouraging neighborly encounters.

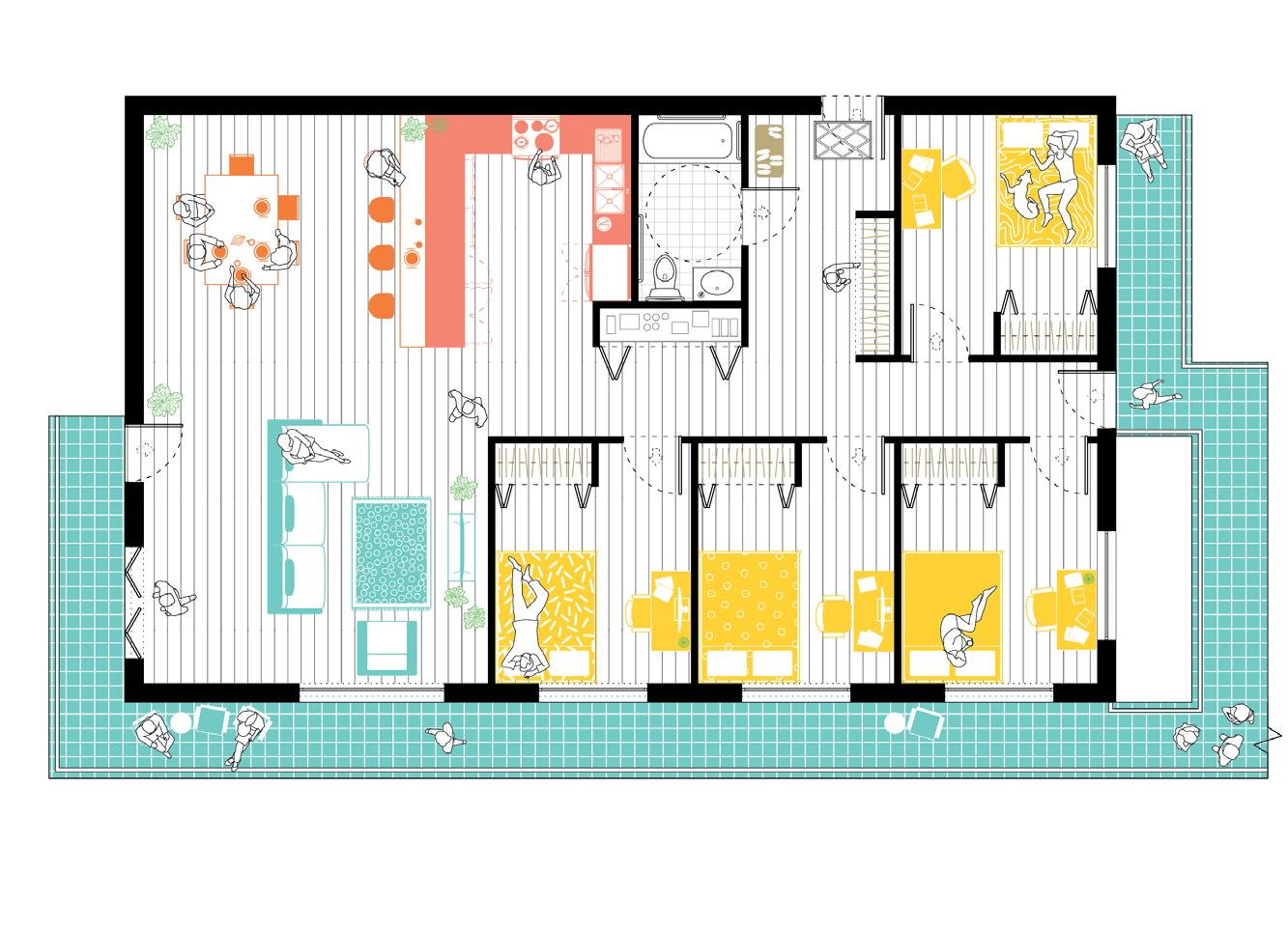

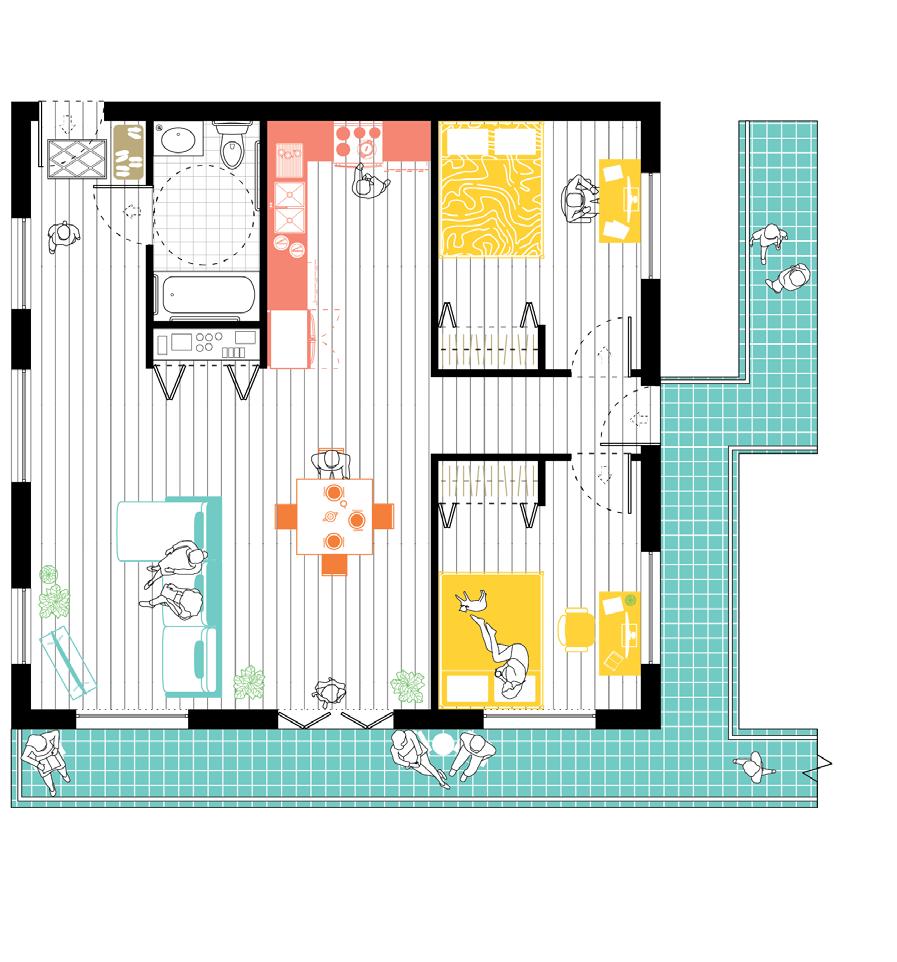

1B UNIT 4B & 2B DETAIL SECTION 2B UNIT 3B UNIT 4B UNIT

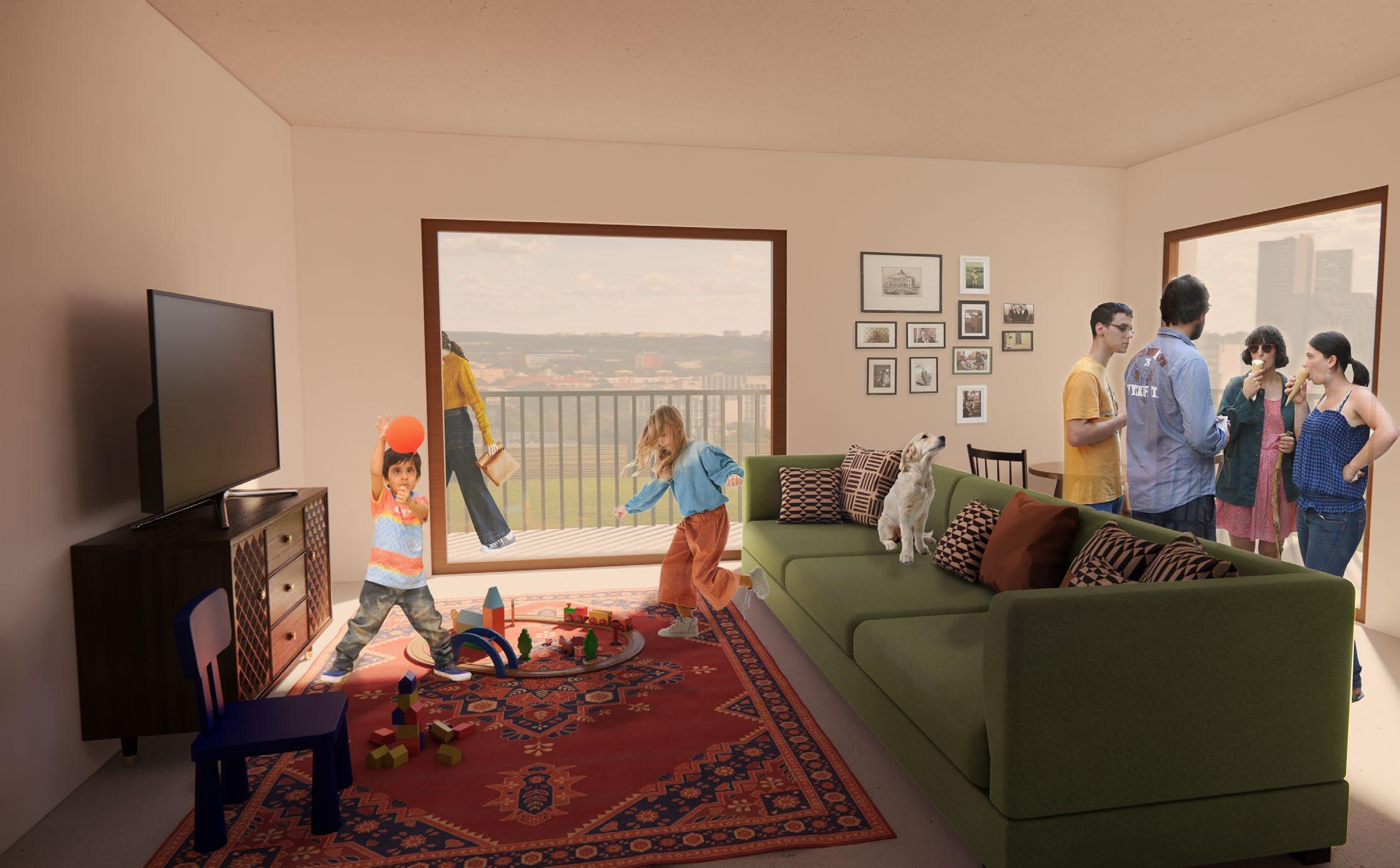
4B KITCHEN VIEW
4B LIVING ROOM VIEW
These unit diagrams display the potential held within each unit at the GCH. In the progression of the units shown from top units available with two levels of furnishings, one so that users have the agency to design the space for their particular needs. component is ingrained into every unit’s layout, in which all units have the space for an additional bedroom - as shown
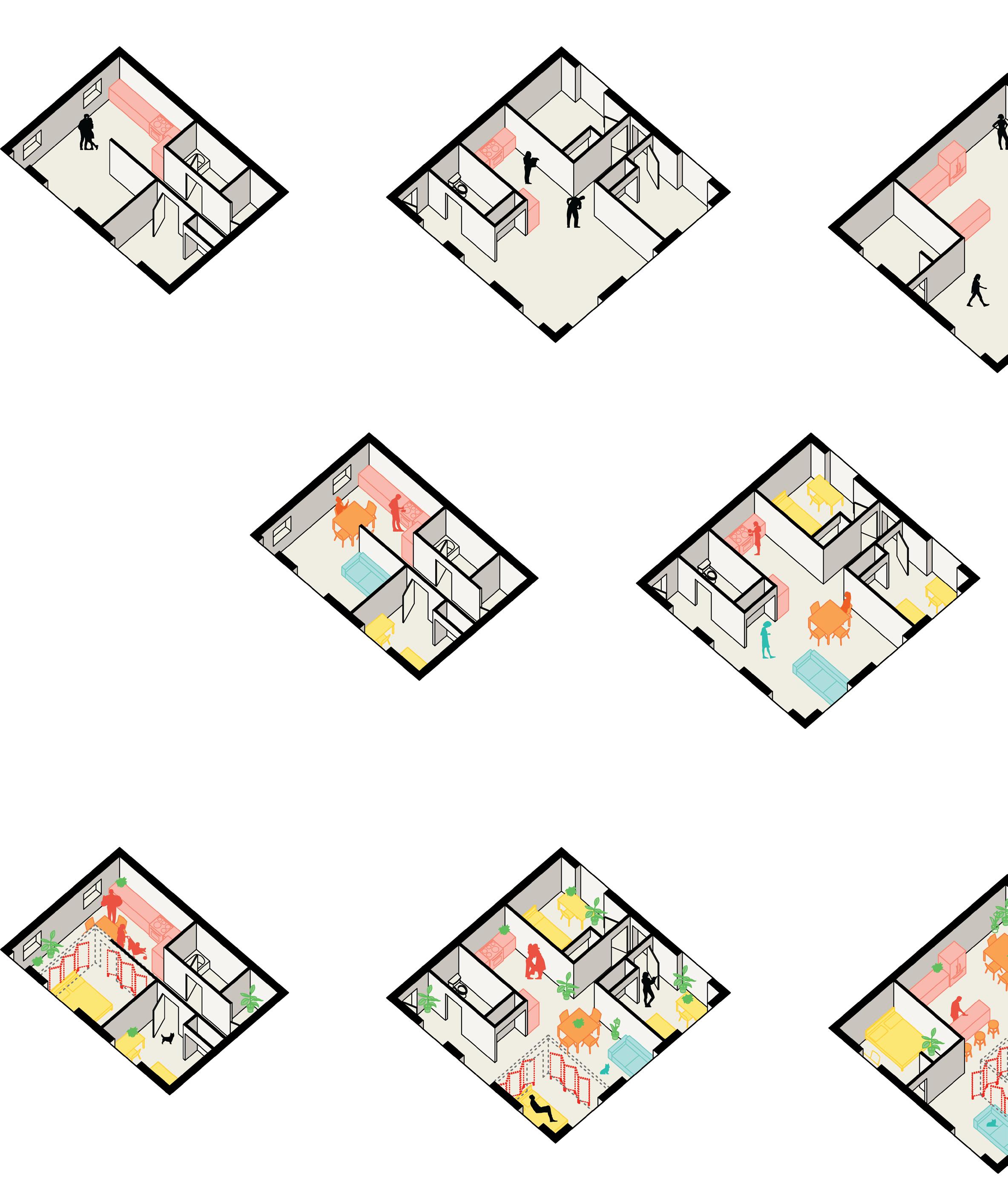 1B UNFURNISHED
2B UNFURNISHED
1B GROWTH
2B GROWTH
2B FURNISHED
1B FURNISHED
1B UNFURNISHED
2B UNFURNISHED
1B GROWTH
2B GROWTH
2B FURNISHED
1B FURNISHED
top to bottom, there are two main design components shown; adaptive space and growth potential. Adaptive space involves needs. The other type provides full furnishings so residents are able to easily and quickly adapt into their unit. The second design shown as a dotted room, or a partition above. This is so families or groups are capable of growing within their units.
 3B UNFURNISHED
4B UNFURNISHED
3B GROWTH
4B GROWTH
3B FURNISHED
4B FURNISHED
3B UNFURNISHED
4B UNFURNISHED
3B GROWTH
4B GROWTH
3B FURNISHED
4B FURNISHED


SOUTH BALCONY VIEW
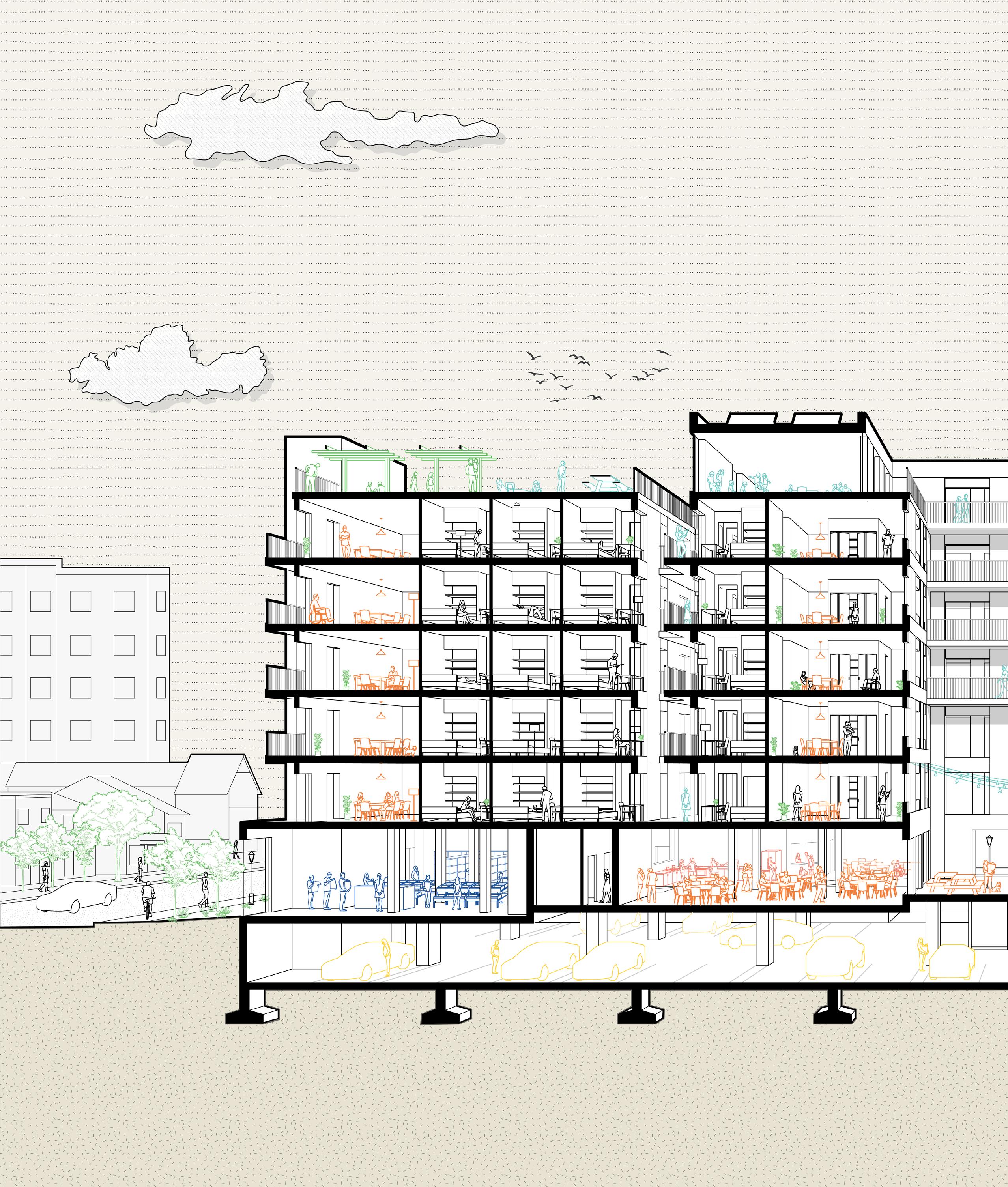

SOUTH FACING SECTION PERSPECTIVE
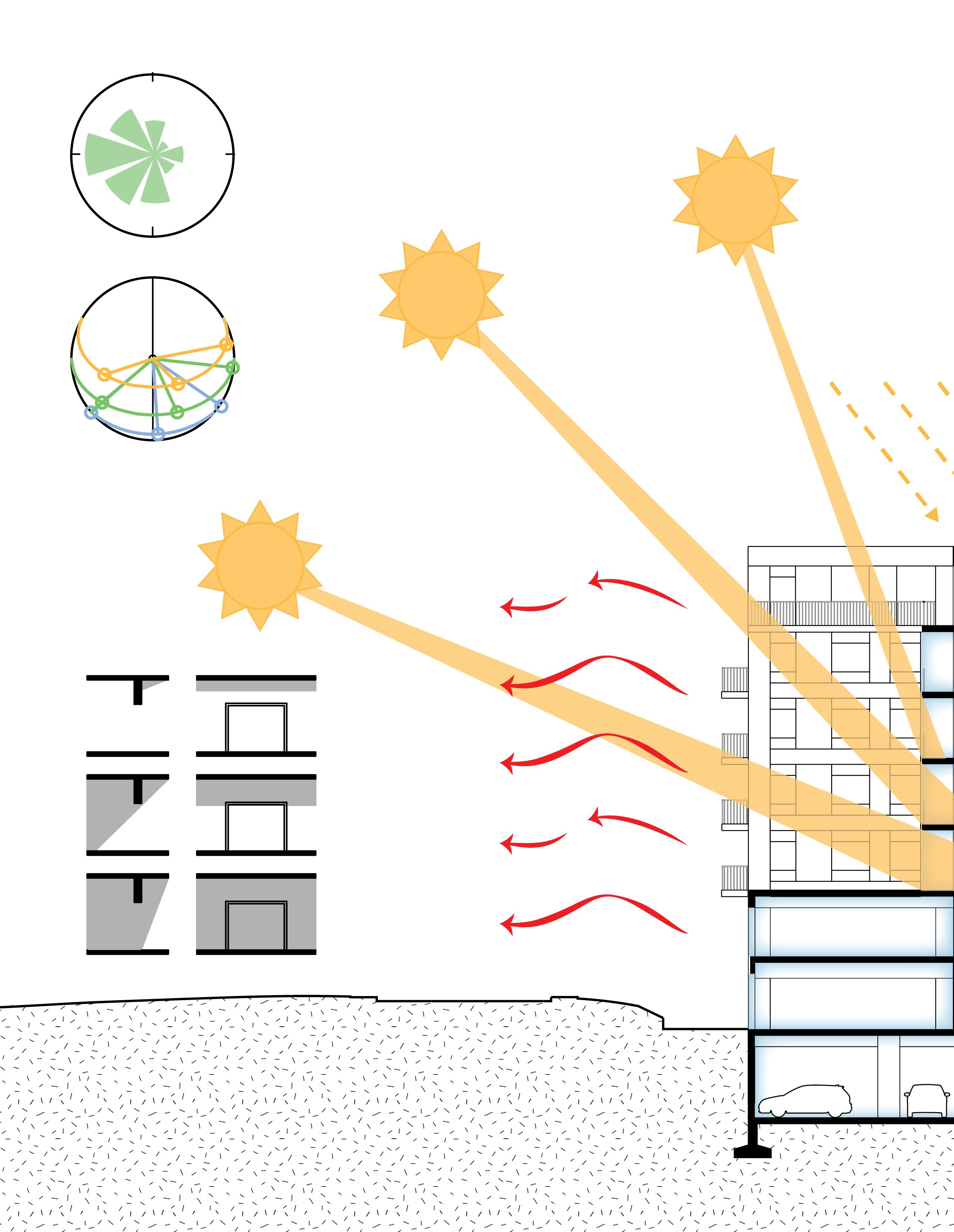
SOLSTICE 12PM WINTER SOLSTICE 12PM
12PM WIND DIAGRAM
SOUTH SUMMER
EQUINOX
SUN DIAGRAM
BALCONY SHADING DIAGRAM
The GCH design involves a strong focus on passive design. Light wells are integrated throughout the building between each unit to improve quality of light throughout each space. Every unit has at least two window walls, and every bedroom has at least one window. The south facing glazing and balconies are proportioned to each other in order to maximize heat gain from the sun during the winter months, and shading in summer months. In addition to operable windows, various strategies were put in place to maximize passive heating and cooling throughout the GCH.
GCH design also involves active systems. There is rainwater and solar energy collection located on the roof, and an allocated storage space on the ground floor to process and store rainwater and energy. To save on water and energy consumption, units contain only one bathroom, with a shared bathroom on each residential floor. In addition, laundry facilities are not contained within each unit, instead there is a set of shared washer and dryers on each residential floor.

PASSIVE & ACTIVE SYSTEMS SECTION NORTH
NORTHWEST WIND
IMPOSING FOOTBRIDGE
Type: BRIDGE
Time: January 2022
Software: Rhino, Enscape, Illustrator, Photoshop, InDesign
Course: Arch 193 Design Studio
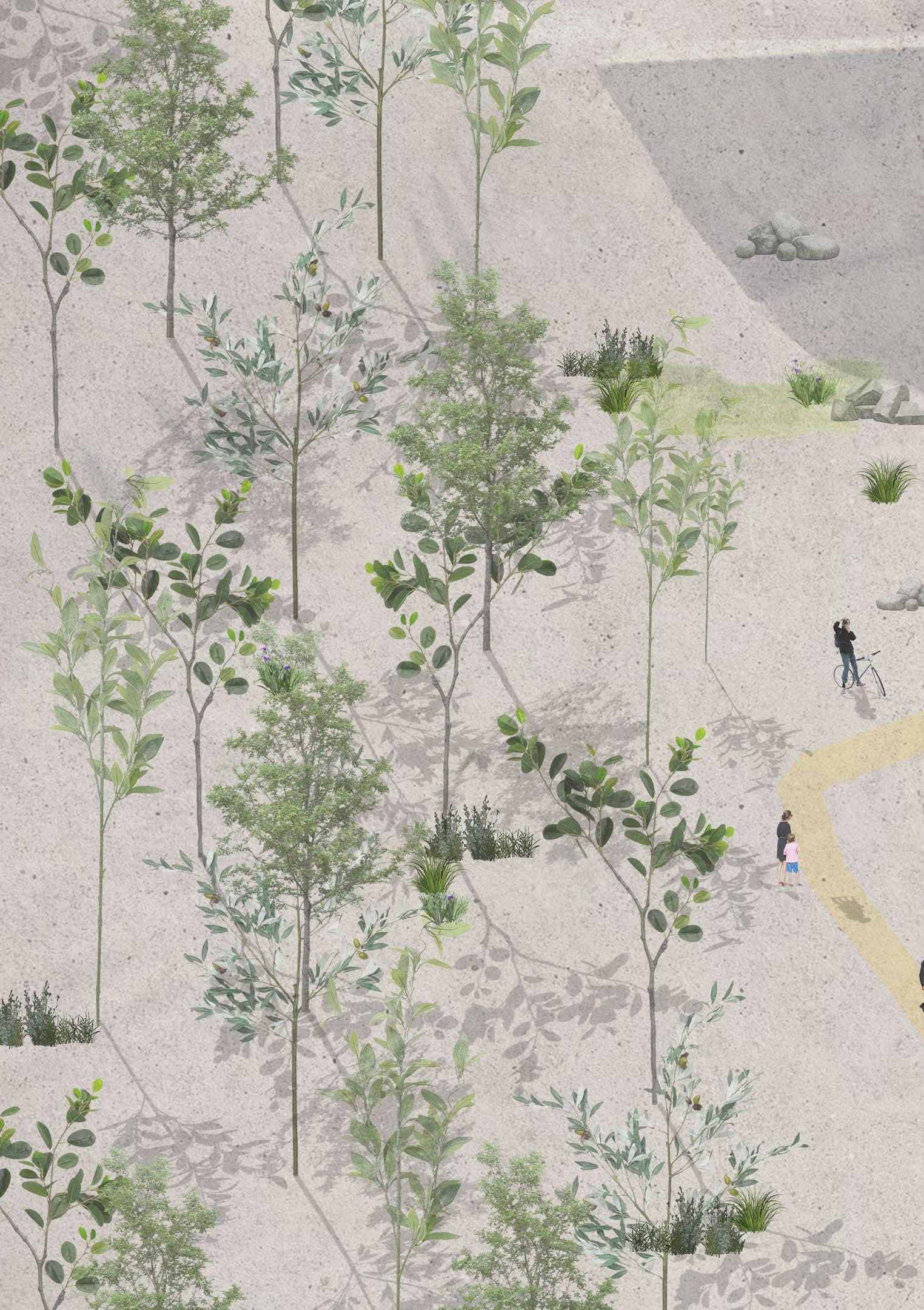
Advisor: Jaliya Fonseka, David Correa
Project completed alone.
Sitting on the Bruce Trail beside beautiful Sherman Falls, the Imposing Footbridge is its own experience in and of itself. Instead attempting to blend with the surrounding nature, this footbridge is a blatantly manmade structure within the forest. The parti was created with a focus on the experience of the bridge. As a person hikes the path, the Imposing Bridge appears as a small speck of grey. In contrast, a hiker sees small flashes of the forest when as the cross the bridge.
The structure uses (non-mirrored) stainless steel panels to be bird friendly, and has space between panels to relieve wind load.

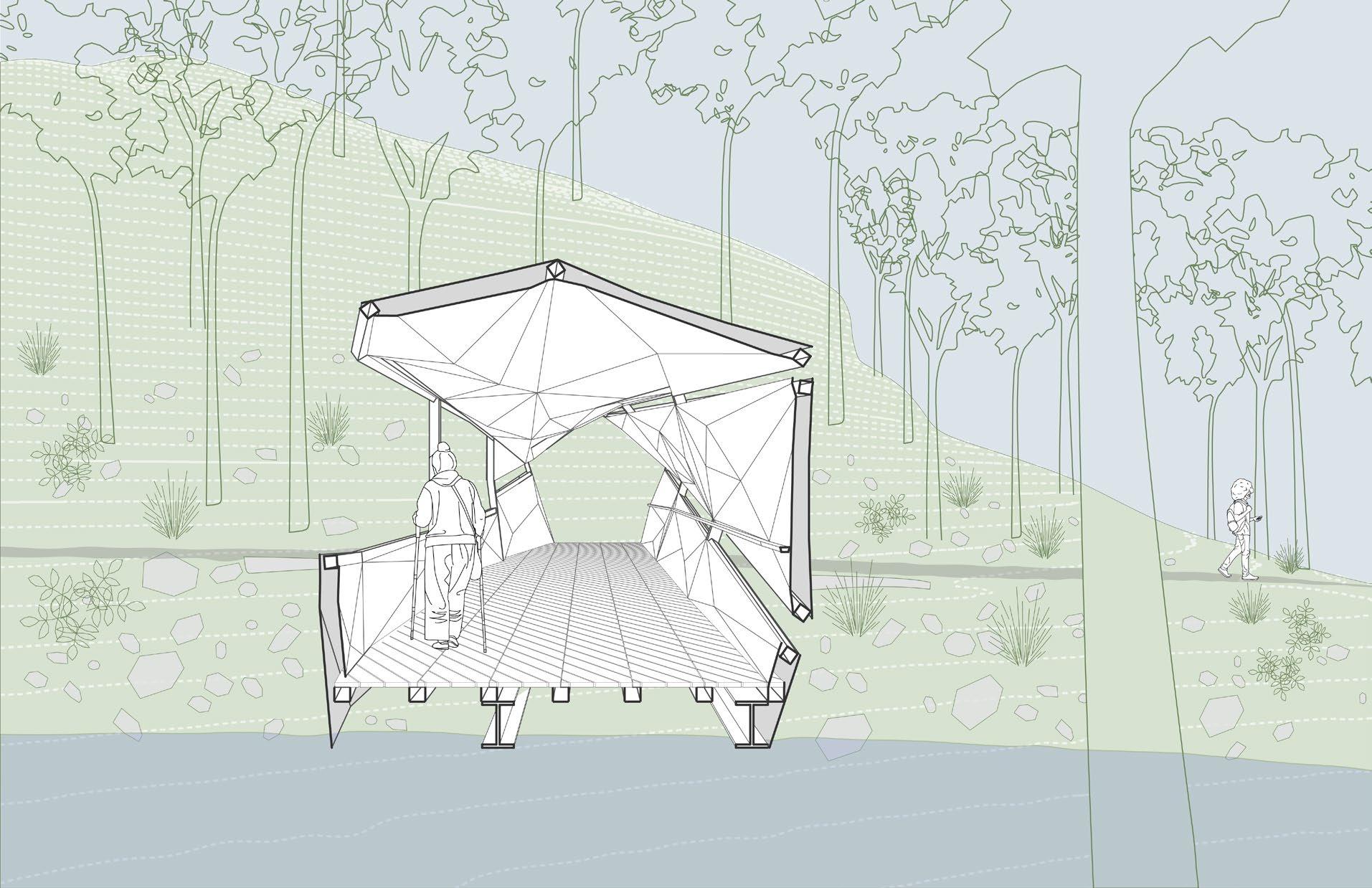
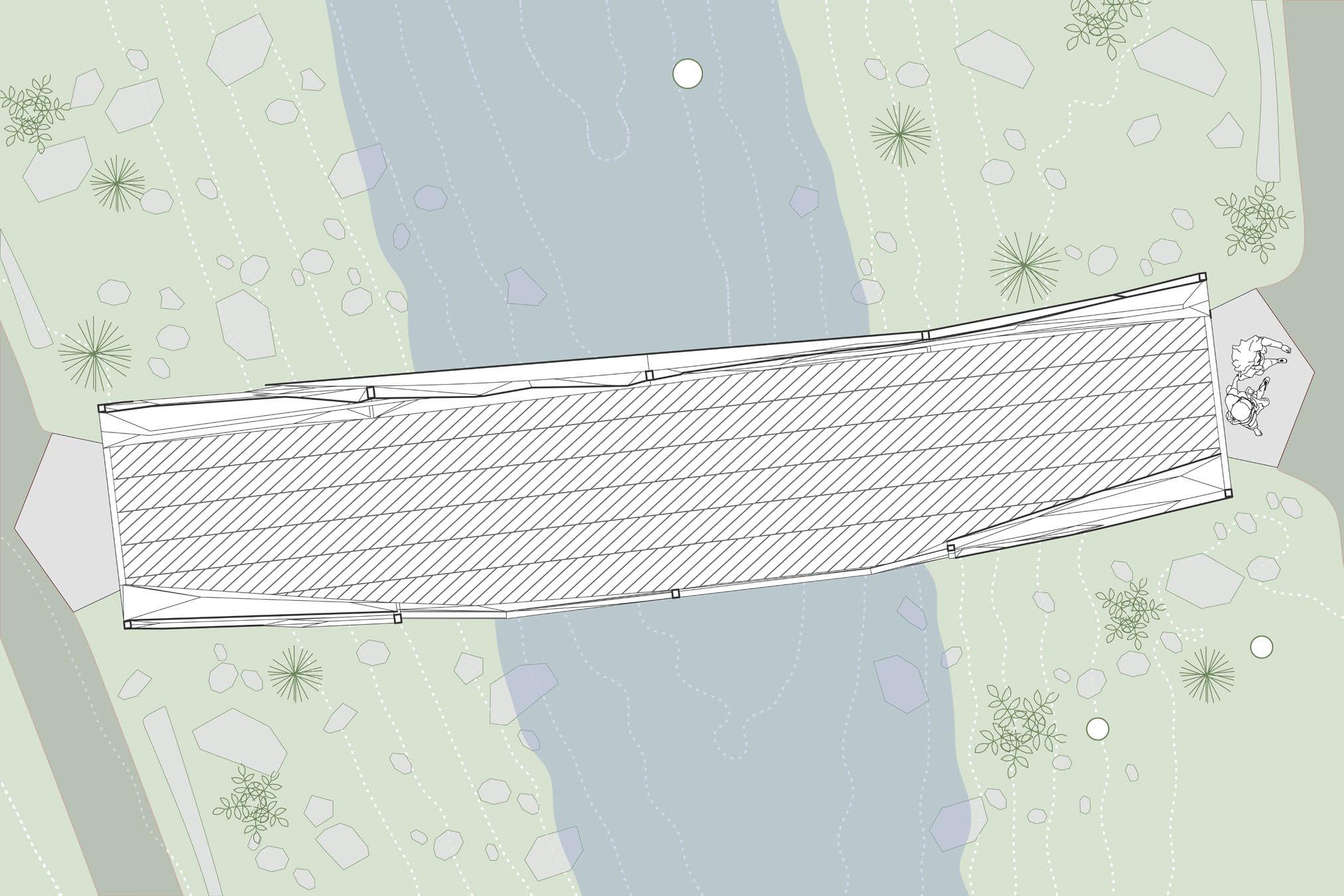
SECTION AA PLAN
The interior fragments were arranged so all panels would have a direct connection to the HSS.
1 Stainless Steel
2 8 x 9 cm Welded HSS
3 Mirrored Stainless Steel
4 8 x 10 cm HSS
5 12 x 2.6 cm Wood Planks
6 Foundation/Ramp
7 20 x 20 cm I-beams
8 5 x 3 cm Wood Railing

EXPLODED ISO MATERIAL DIAGRAM

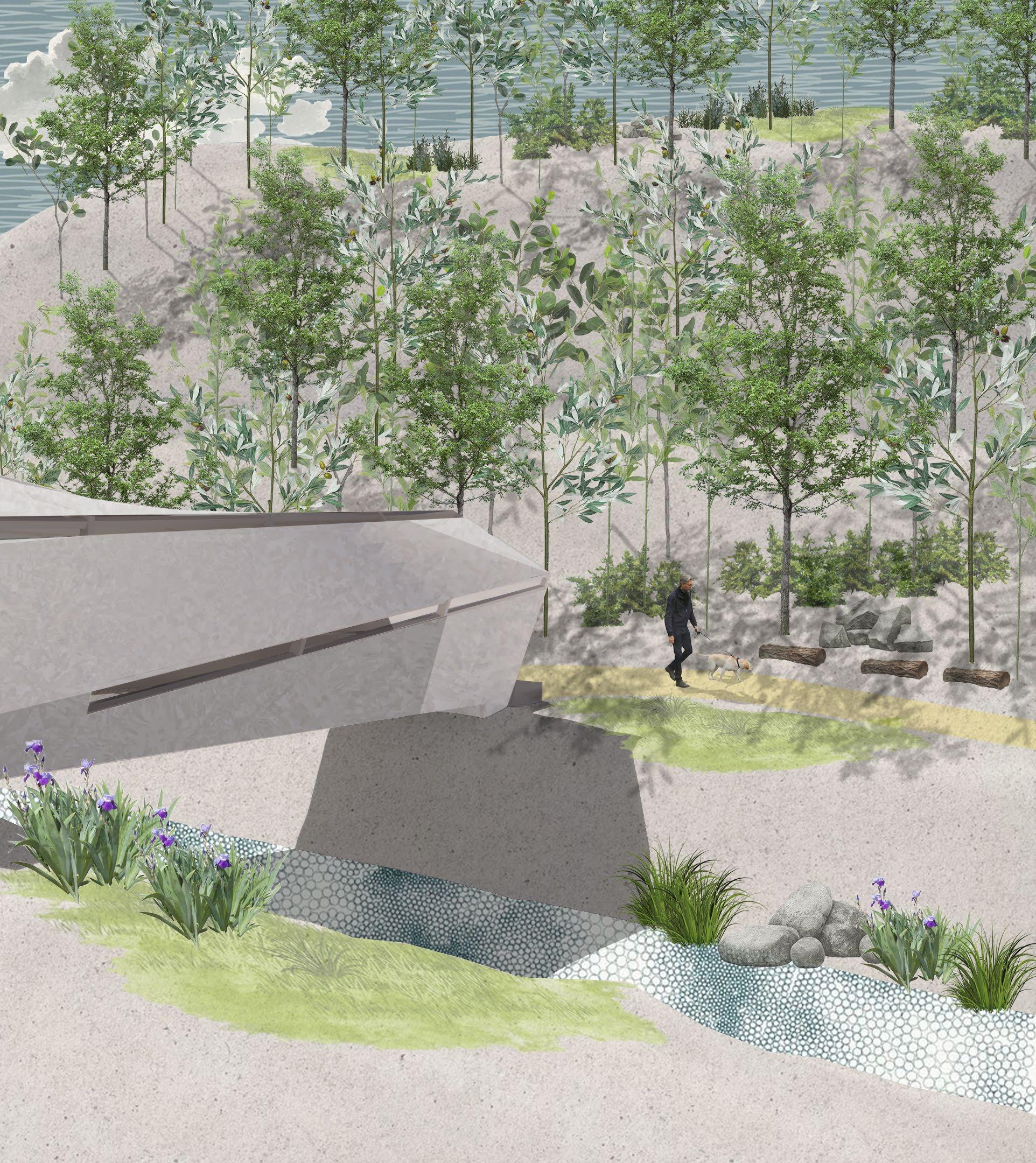
APPROACH VIEW
OTHER WORKS

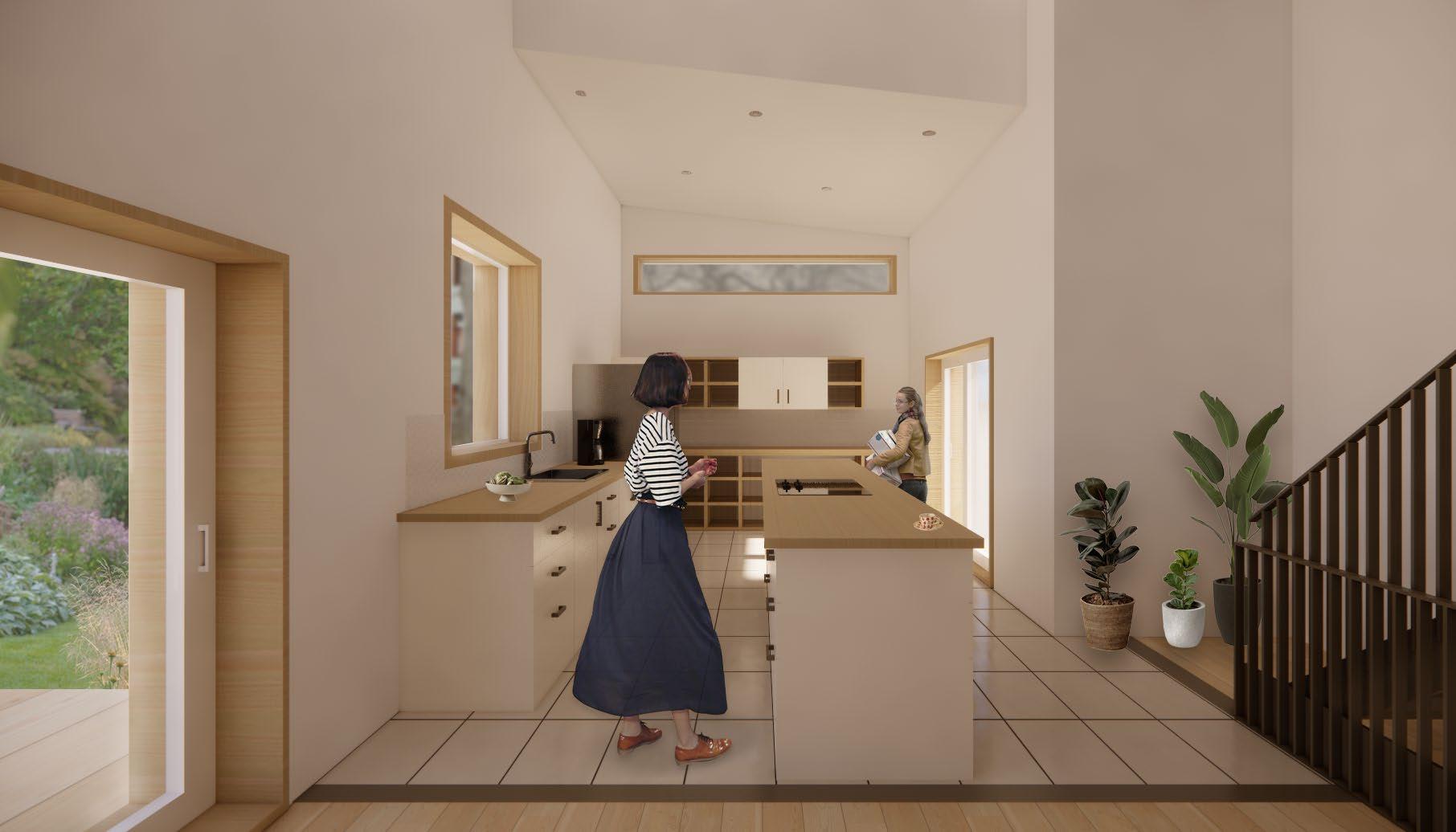
 OFF GRID HOUSING GREENHOUSE RENDER
LIBRARY RAMP RENDER
OFF GRID HOUSING KITCHEN RENDER
OFF GRID HOUSING GREENHOUSE RENDER
LIBRARY RAMP RENDER
OFF GRID HOUSING KITCHEN RENDER

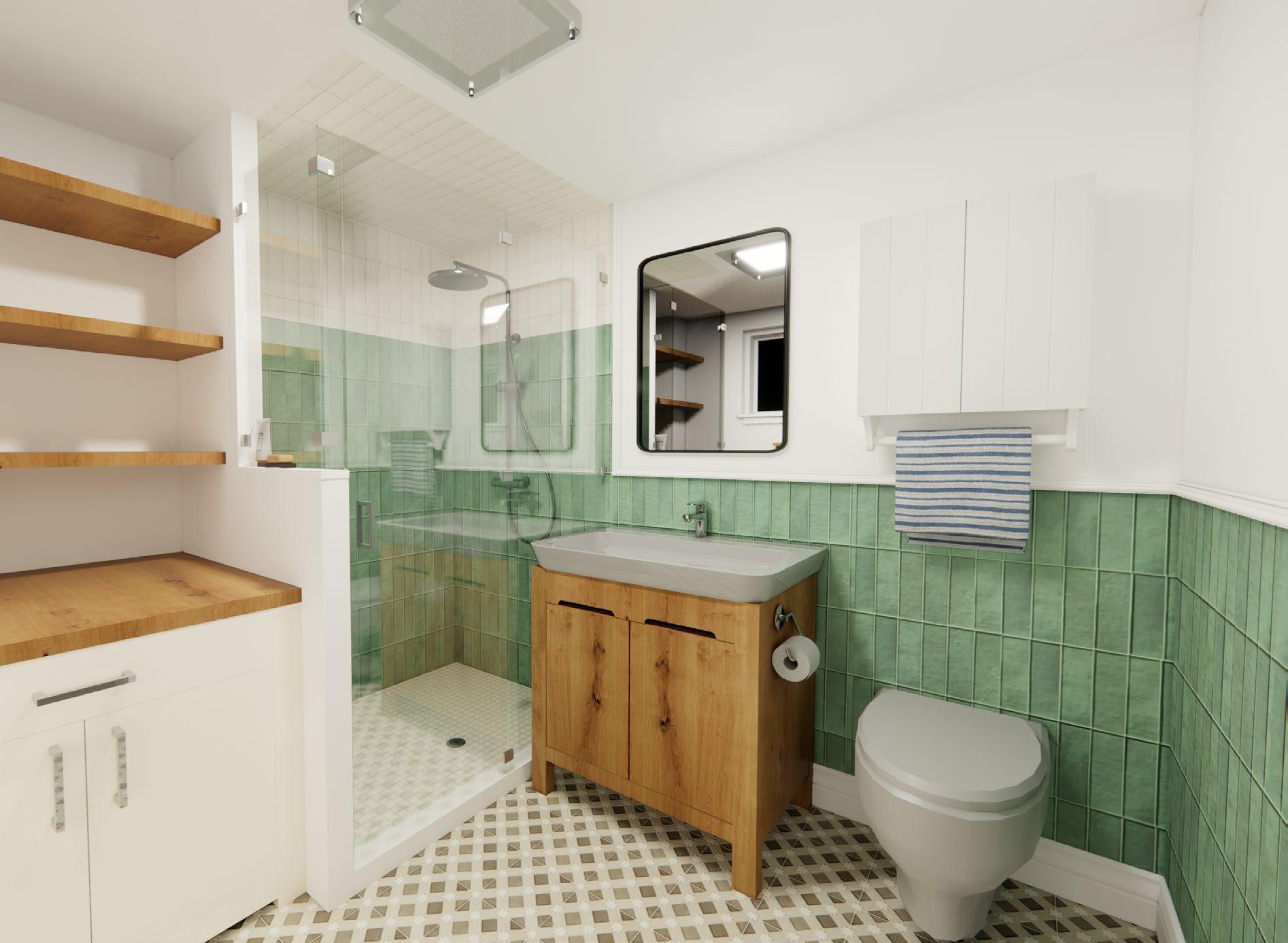
BATHROOM RENOVATION NIGHTTIME RENDER BATHROOM RENOVATION DAYTIME RENDER
THANK YOU Toronto, ON gflmarsh@uwaterloo.ca 1 (647) 588 6979













 3F PLAN (3.1, 3.2)
4F PLAN (2.1, 2.2, 2.3)
3F PLAN (3.1, 3.2)
4F PLAN (2.1, 2.2, 2.3)

 FRAGMENT SECTION / ELEVATION
FRAGMENT SECTION / ELEVATION

 PHYSICAL MODEL SOUTHWEST ELEVATION
PHYSICAL MODEL SOUTHWEST ELEVATION




























































 1B UNFURNISHED
2B UNFURNISHED
1B GROWTH
2B GROWTH
2B FURNISHED
1B FURNISHED
1B UNFURNISHED
2B UNFURNISHED
1B GROWTH
2B GROWTH
2B FURNISHED
1B FURNISHED
 3B UNFURNISHED
4B UNFURNISHED
3B GROWTH
4B GROWTH
3B FURNISHED
4B FURNISHED
3B UNFURNISHED
4B UNFURNISHED
3B GROWTH
4B GROWTH
3B FURNISHED
4B FURNISHED















 OFF GRID HOUSING GREENHOUSE RENDER
LIBRARY RAMP RENDER
OFF GRID HOUSING KITCHEN RENDER
OFF GRID HOUSING GREENHOUSE RENDER
LIBRARY RAMP RENDER
OFF GRID HOUSING KITCHEN RENDER

