
GILLIAN
ARCHITECTURE PORTFOLIO 2022
MARSH
Hello!
My name is Gillian Marsh, I am a 2nd year student at the University of Waterloo School of Architecture.

I am looking for a co-op position for the Winter 2023 term that is design and sustainability oriented. I am creative, organized, and I am very thorough with my work. In my architectural career, I want to focus on environmental and sustainable design that maintains the beauty and aesthetics of great architecture. I think having an environmental priority is vital in today’s climate crisis and I hope to play my part throughout my career.
About me - I love the outdoors, fall, reading, drawing, trivia, running, playing guitar, travelling, and hockey.
Thank you for taking the time to look at my portfolio!
Table of Contents
5 Curriculum Vitae 6 Commuter Hub Library 20 Montmorency Footbridge 28 Off Grid Oasis 40 Imposing Footbridge 46 Case Study


Gillian Fei Ling Marsh
Toronto, ON 1 647 588 6979 g88marsh@gmail.com
SUMMARY OF QUALIFICATIONS
• Work in construction has given me firsthand experience with residential design details and handling various machinery and equipment.
• Previous work experience has taught me structure, system, and operations in a professional workplace.
• I am an ambitious, driven and versatile architecture student with an interests in sustainability, conservation, and spatial experience.
• Proficiency in Rhino, Enscape, Illustrator, Photoshop, InDesign and various Microsoft applications.
EDUCATION
Sept 2021April 2026
Aug 2017June 2021
UNIVERSITY OF WATERLOO
Candidate for Bachelor of Architectural Studies
• Honours Co-op Program.
• Excellent academic standing.
B
ILL
CROTHERS SECONDARY SCHOOL
• Participation in hockey and slow pitch teams, as well as the Waterloo Math Contest (grades 10-12) and the BCSS French Club.
INTERESTS
• Travel
• Hockey
• Music
• Guitar
• Literature
WORK EXPERIENCE SKILLS/ASSETS
May 2022Aug 2022
REGIONAL MUNICIPALITY OF YORK Operations Support Clerk
• Supported space planning and accommodations for hybrid work arrangements in various York Region offices.
• Collaborated with collegues from various departments.
• Conducted special projects as directed.
June 2021Sept 2021
STURGEON BAY PROVINCIAL PARK
Cashier and Maintenance Worker
• Lived on site for duration of job.
• Worked at the front gate, registering customers into the campground and selling the camp store’s products.
• Operated a vehicles, various tools and equipment to complete maintenance activities.
Ontario G drivers license
Basic French language skills
Basic CPR training
Digital Skills
• Adobe Illustrator
• Adobe Photoshop
• Adobe Indesign
• Rhino 7
• Enscape
• Basic Grasshopper
• Various Microsoft Apps
April 2020Aug 2022
COTTAGE RENOVATION
Labourer
• Demolished and rebuilt the back room of a relative’s cottage at Stag Island, ON.
• Built a two level deck from 130 year old church wood and rebuilt interior/exterior walls.
• Gained experience with carpentry tools such as; table saws, chop saws, circular saws, nail guns, hammers and sanders.
Nov 2019March 2020
CITY OF MARKHAM
Learn to Skate Instructor
• Lead 1 hour sessions 3 days a week to teach beginner skating skills to children ages 4-7.
CURRICULUM VITAE
COMMUTER HUB LIBRARY
Type: LIBRARY
Time: April 2022
Software: Rhino, Enscape, Illustrator, Photoshop, InDesign Advisor: Isabel Ochoa, Sifei Mo

Project completed alone.
Located in Corktown, Toronto, the Commuter Hub Library is a key destination for people commuting to and from work. This public building is a union between a traditional library, bike repair and commuter centre. The Commuter Hub promotes sustainable transit - is located next to TTC street car lines, Bike Share Toronto stations, and prioritizes bikers.
As a building designed for the everyday commuter, this library includes bathrooms, showers, a cafe, and a bike parking garage - all on the first floor. The remaining programs can be reached with a completely accessible ramp that wraps around the floors.
The exterior landscaping involves car parking, exterior bike racks, and a ramp that leads to the underground bike parking garage as well as the original bike path that is under the street.
The Commuter Hub Library is the perfect place to repair a bike, study, and even shower.

FORM FOLLOWS RAMP


The Commuter Hub Library is accessible to all demographics. The parti is a ramp that encircles all of the building’s programs. This creates a public building that is entirely accessible to everyonefrom bikes, to strollers and wheelchairs.
The floors shift and align to the ramp to prevent or create privacy without the use of walls. The Commuter Hub is open to all demographics - the commuter facilities are also open to the homeless population, so visibility is key.
VITRUVIAN BIKE
The facade detail is based on a ‘vitruvian bike’ in which the vertical fin arrangement is based on the proportions of a standard bike.
The fin depth varies for each side of the building, changing for different orientations to maximize passive heating and diffuse lighting. The spaces between vertical fins are filled to depending on the program of each floor and sun exposure.

PARTI FACADE DIAGRAM

MORHPOLOGY DIAGRAM

ENTRANCE
1F PLAN (1.1, 1.2)
BASEMENT PLAN (0.1, 0.2)
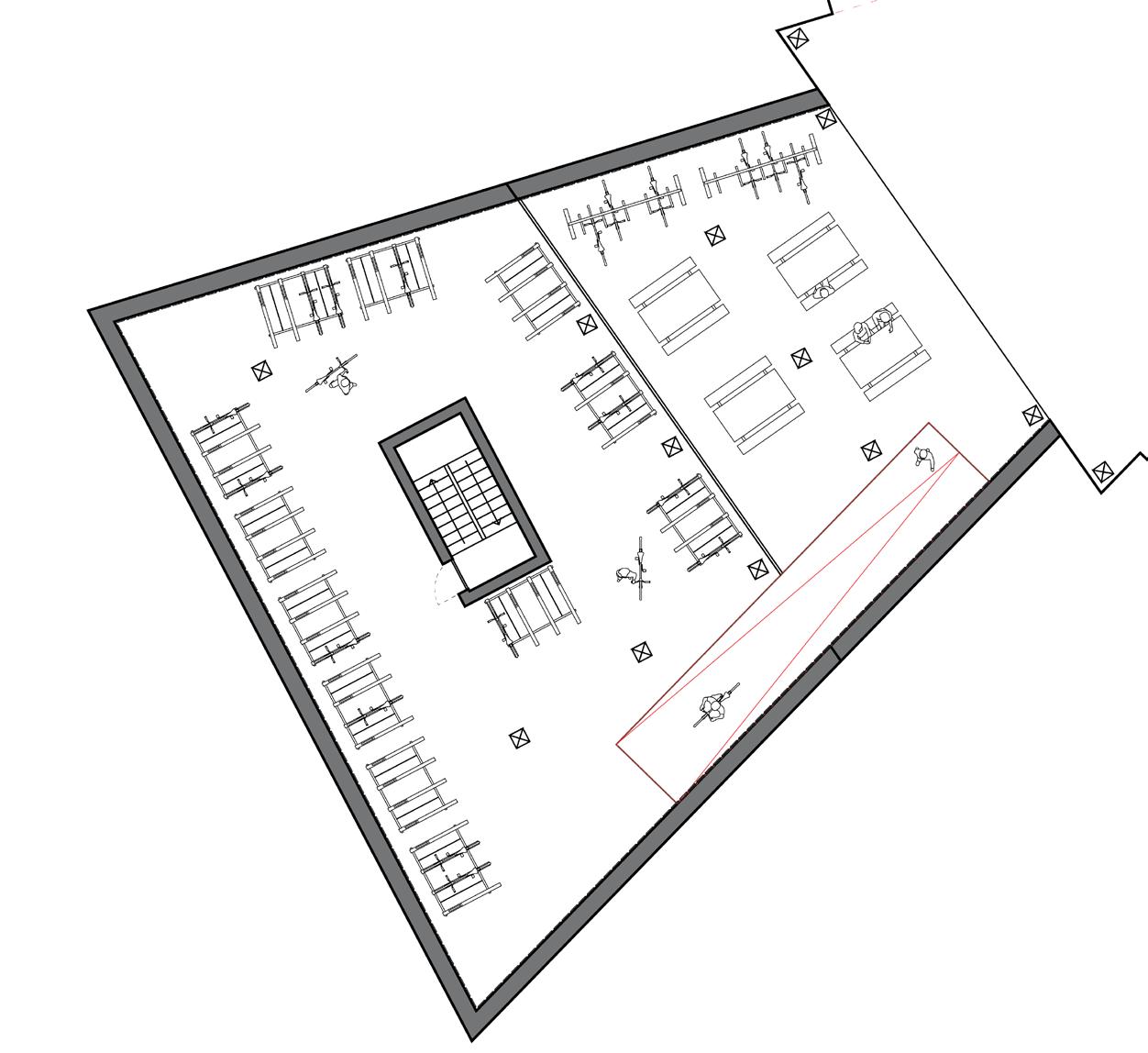
The sloped site is excavated to create an underground bike parking garage that is accesible from the site’s existing bike path. This floor contains a sheltered sitting area, bike parking and a ramp that maintains the building’s form parti.
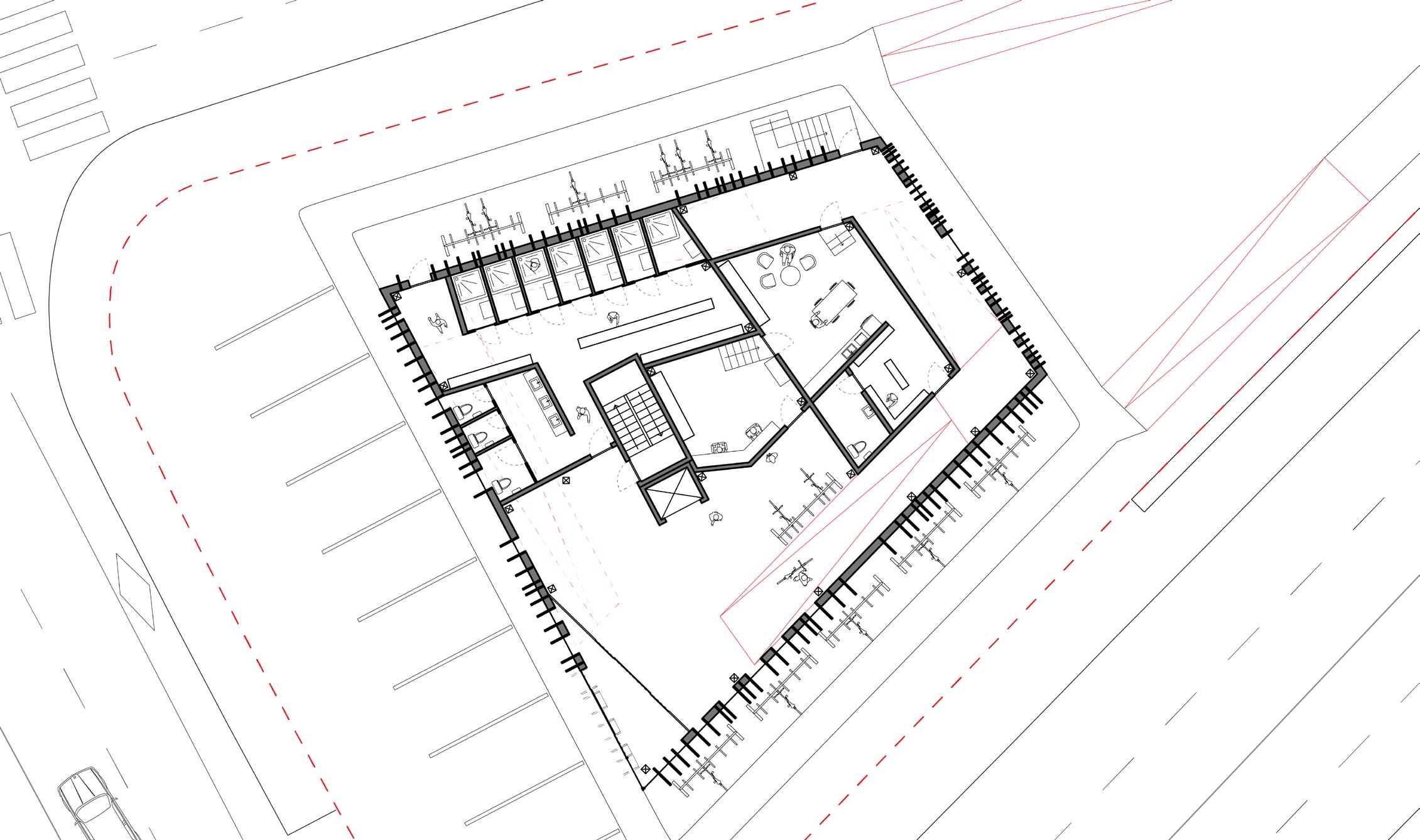

SECTION BB
The programs were determined based on need and accessibility. Bike repair is prioritized in this library, and is therefore on the 3rd floor whereas the media and stufy spaces on the the top floor.
4F PLAN (2.1, 2.2, 2.3)
3F PLAN (3.1, 3.2)
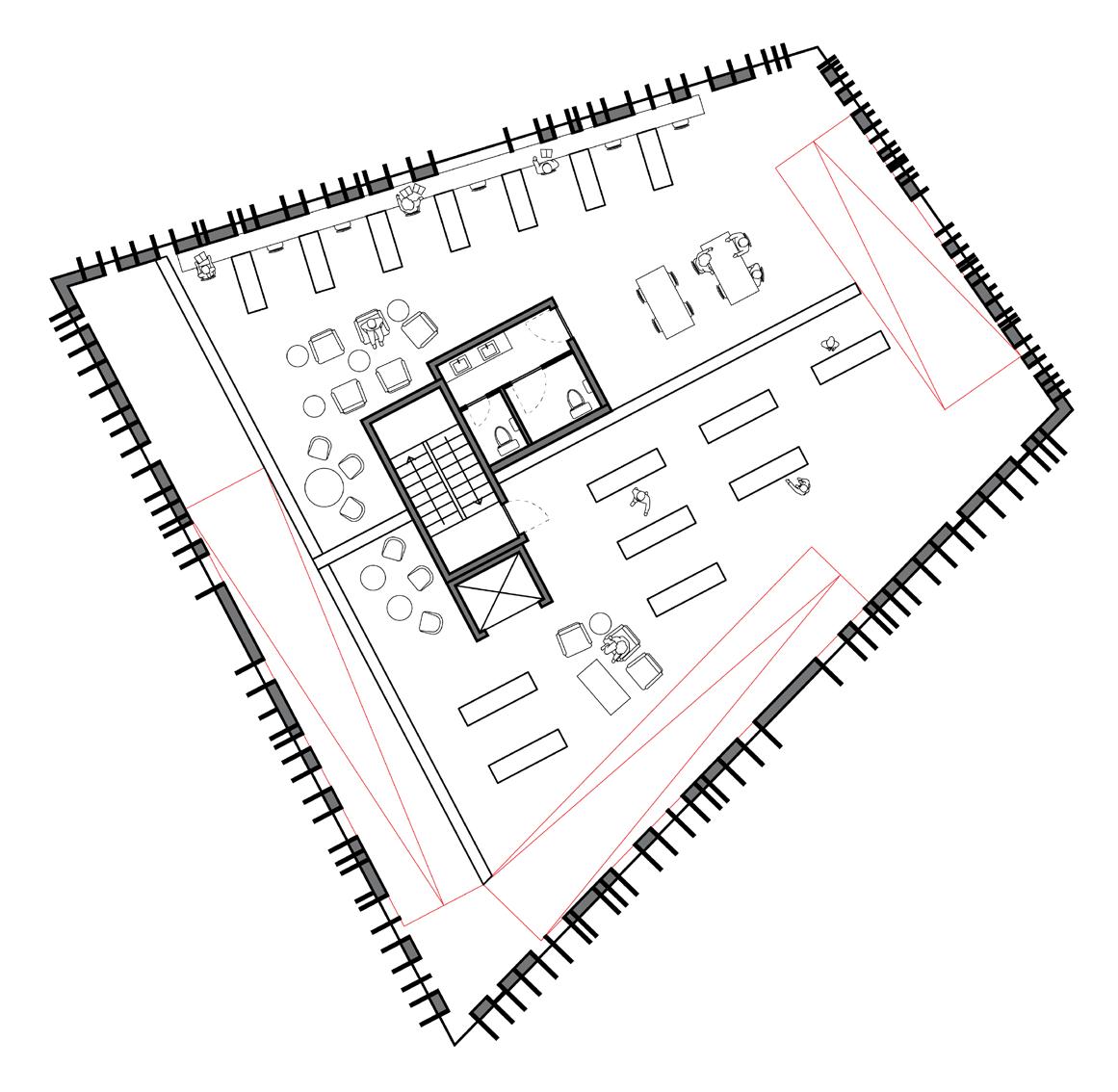



FRAGMENT SECTION / ELEVATION
Greenroof
Study space (3.2)

Media (3.1)
Children’s area (2.3)
Bike repair (2.2)
Computer lab (2.1)
Info/Checkout
Staff area (1.2)
Bathroom (1.1)

Showers (1.1)
Outdoor shelter (0.1)
Sheltered bike parking (0.2)
Ramp Stairs
Elevator
CIRCULATION DIAGRAM
EXPLODED ISO PROGRAM AND
 RAMP TO 3RD FLOOR BIKE REPAIR
RAMP TO 3RD FLOOR BIKE REPAIR


MODEL SOUTHWEST ELEVATION
MONTMORENCY FOOTBRIDGE
Type: BRIDGE
Time: April 2022
Software: Rhino, Illustrator, Photoshop, InDesign
Course: Arch 173 Building Construction 2
Instructor: Terri Boake
Project completed in collaboration with Kyra Hiltz.
Located on a scenic foot trail in Quebec, the Montmorency Footbridge mimics the form of a White Ash tree native to Quebec. It is an arch compression bridge made up of concrete footings, stainless steel structural members, and a steel deck finished with a wood deck. Safety is ensured with a stainless steel railing with glass inserts held by stainless steel doc and pin fasteners. The steel connections are held together by pin connections, hidden inside the structural members for an elegant, clean finish.




PLAN

SOUTHWEST ELEVATION


SECTION AA SITE CONTEXT
STAINLESS STEEL MAIN STRUCTURAL MEMBER
GUSSET WASHERS
CLEVIS PIN
CAP
STAINLESS STEEL SECONDARY STRUCTURAL MEMBERS

CLEVIS
DETAIL AA
Connections between the steel main and secondary members are hidden inside the main structural member to create an elegant finish.

STAINLESS STEEL RAILING
STAINLESS STEEL DOC AND PIN FITTING GLASS
DETAIL BB
STEEL DECK
STAINLESS STEEL STRUCTURAL MEMBERS
STAINLESS STEEL RAILING WITH GLASS INSERTS

WOOD DECK
CONCRETE FOOTINGS
EXPLODED ISOMETRIC MATERIAL DIAGRAM
OFF GRID OASIS
Type: HOUSING
Time: April 2022 Software: Rhino, Enscape, Illustrator, Photoshop, InDesign Course: Arch 126 Environmental Design Instructor: Anna Beznogova
Project completed in collaboration with Jinhong Rioux.
Located in Montréal’s Plateau MontRoyal, the Off-Grid Oasis creates a comfortable space to work and relax. This residence provides basic needs with the use of innovative energy and water systems, as well as a pottery studio and greenhouse for researchers / artists in residence.
The energy system uses photovoltaics, geothermal radiant floor system and heat pump to create a comfortable atmosphere in Montreal’s humid continental climate.
The water system involves rainwater cisterns, compost units, constructed wetland and bioswale to create a completely off grid system.


GROUND FLOOR PLAN


2ND FLOOR PLAN SITE CONTEXT
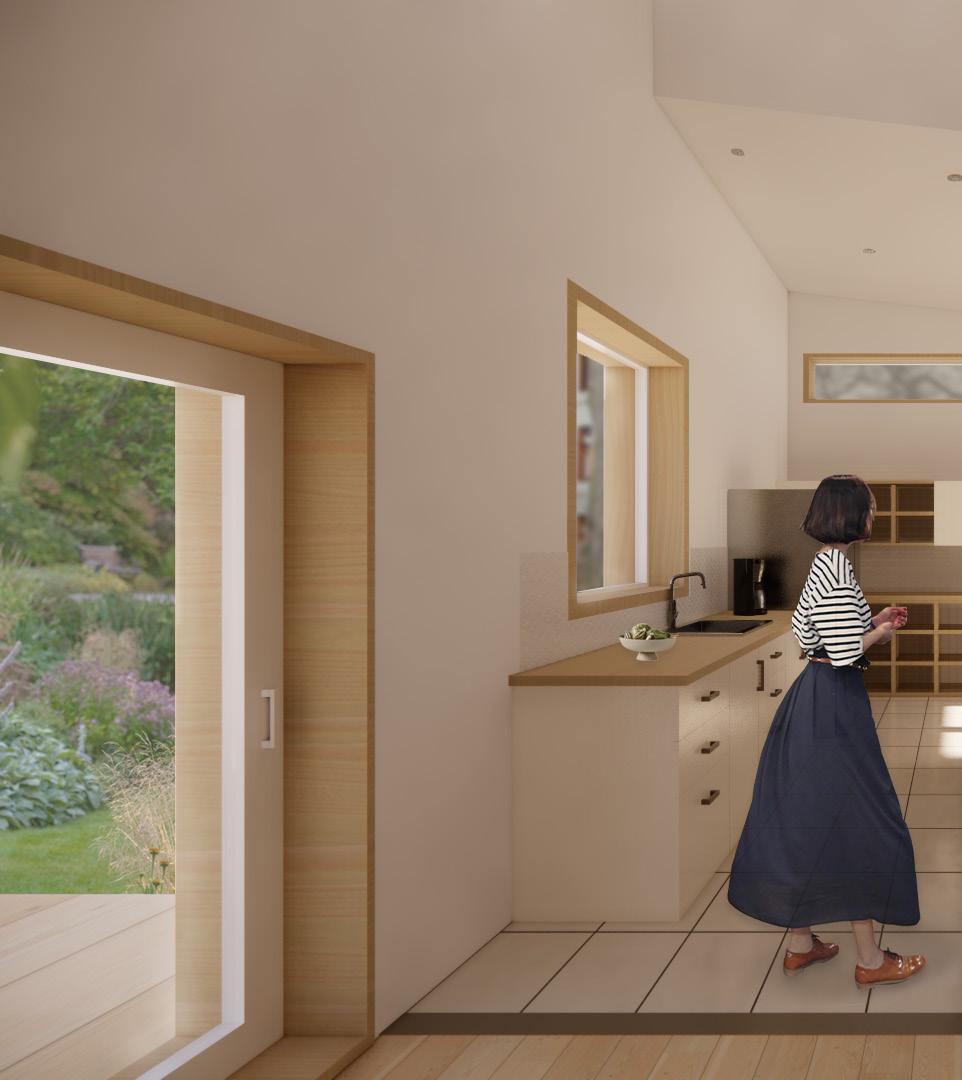

KITCHEN
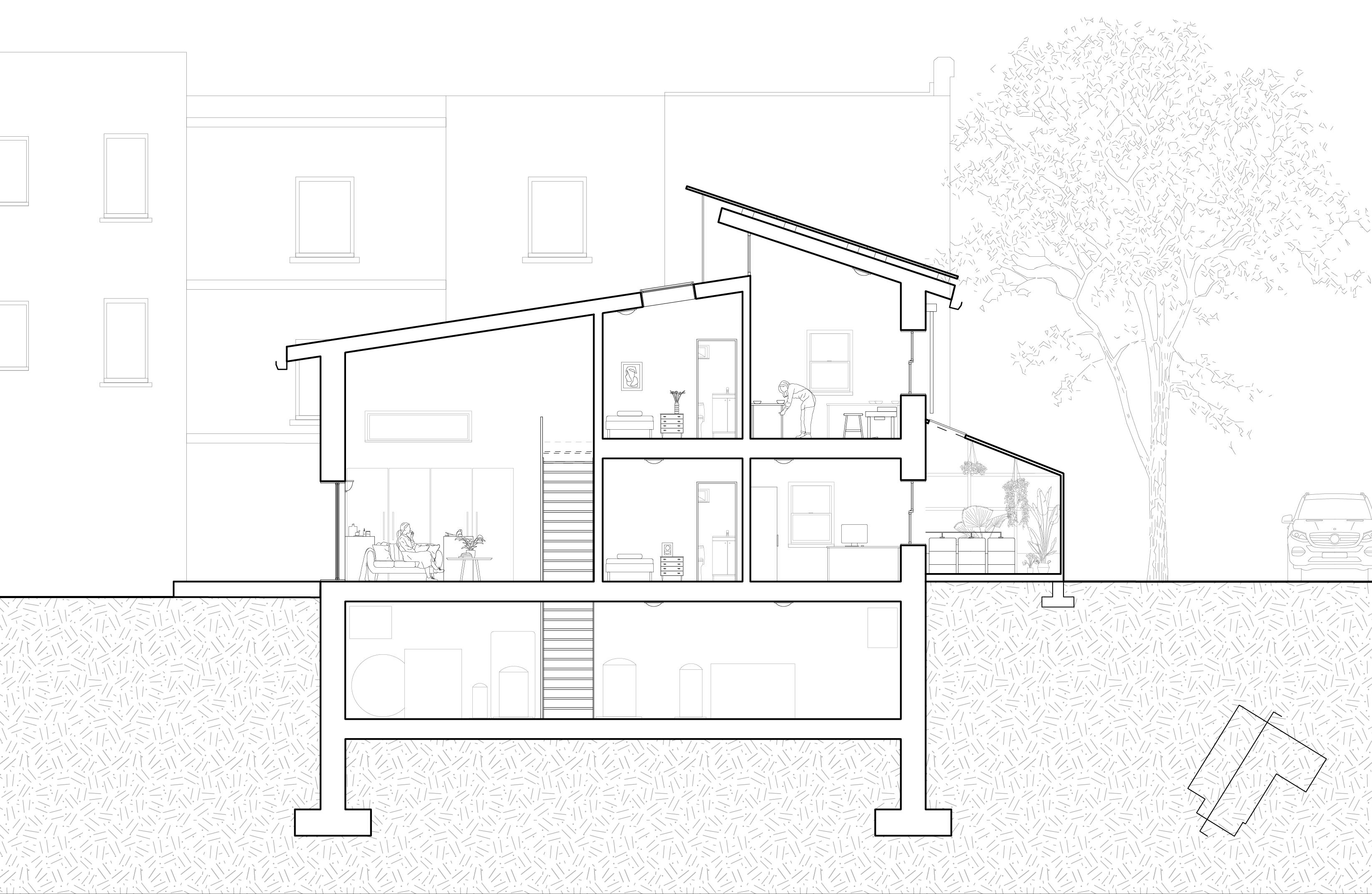
SECTION AA


STREET FACING ELEVATION BACKYARD FACING ELEVATION
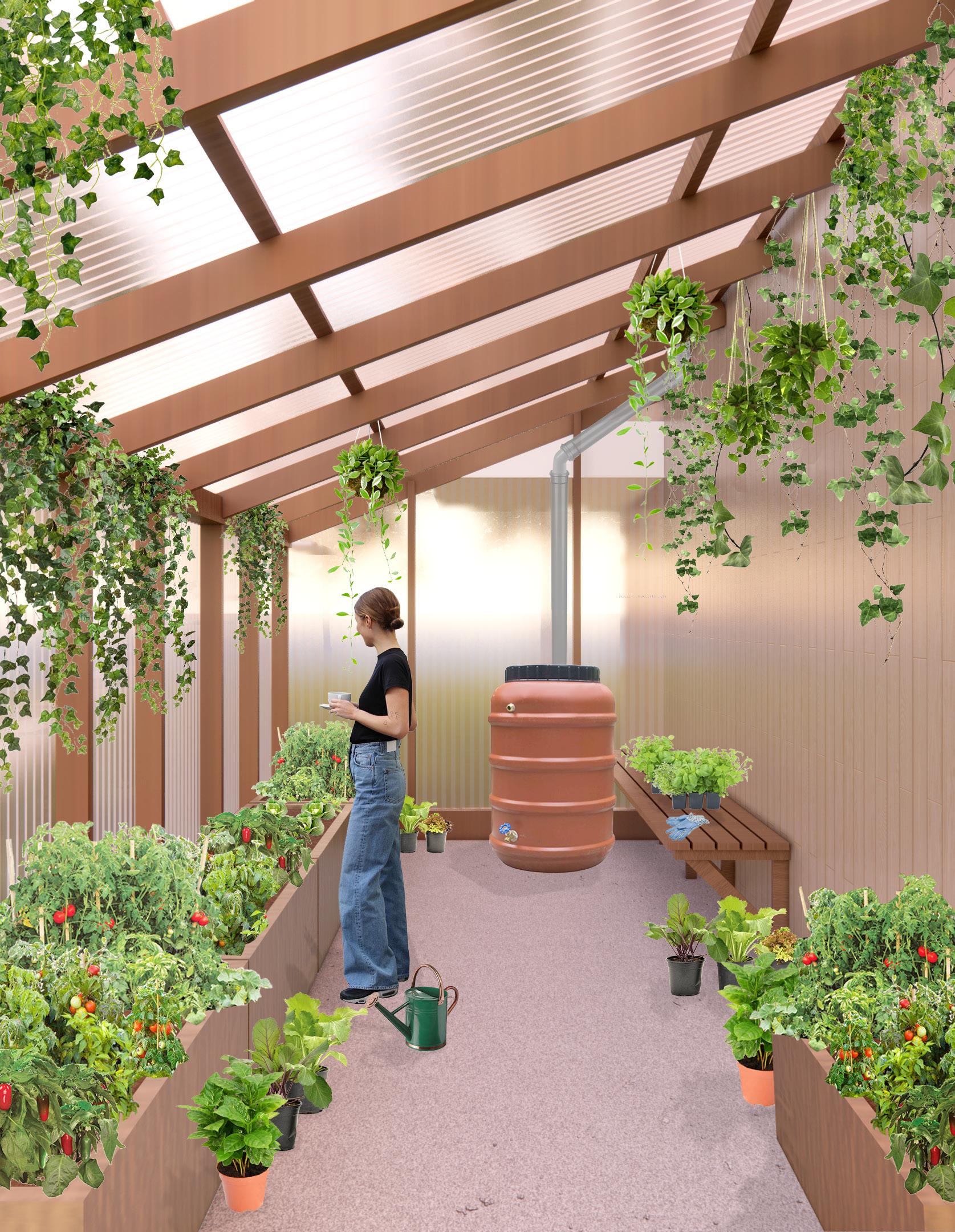
GREENHOUSE
LIGHTWEIGHT VERTICAL PINE CLADDING ROCKWOOL COMFORTBOARD INSULATION VAPOUR PERMEABLE MEMBRANE OSB SHEATHING ROCKWOOL COMFORTBATT INSULATION VAPOUR CONTROL LAYER GYPSUM BOARD
PHOTOVOLTAICS

STANDING SEAM ALUMINUM ROOFING EAVE PROTECTION MEMBRANE OSB SHEATHING
RAFTERS
ROCKWOOL COMFORTBOARD INSULATION
VAPOUR PERMEABLE MEMBRANE OSB SHEATHING
ROCKWOOL COMFORTBATT INSULATION
VAPOUR CONTROL LAYER GYPSUM BOARD
LAMINATED WOOD FLOORING OSB SHEATHING
LIME CONCRETE SLAB
RADIANT FLOORING EMBEDDED TUBES STEEL REINFORCING XPS INSULATION GYPSUM BOARD
WALL DETAIL
LEAN-TO GREENHOSUE WOOD FRAME
CLOSED CELL SPRAY FOAM
EDGE INSULATION
EAVESTROUGH TO PIPE INSIDE WALL
Photovoltaic ventilation

To electrical grid
1
Air Source heat pump ext. 2 Air Source heat pump int. 3 Geothermal wells 4 Geothermal pump 5 Solar exchange heat tank 6 Solar Pump & controls
Saltwater batteries
Vacuum tube collector
7
8
9 Photovoltaics
ENERGY SYSTEMS DIAGRAM
Fill inlet with cap
Compost Units
Leachate sump
Leachate tank
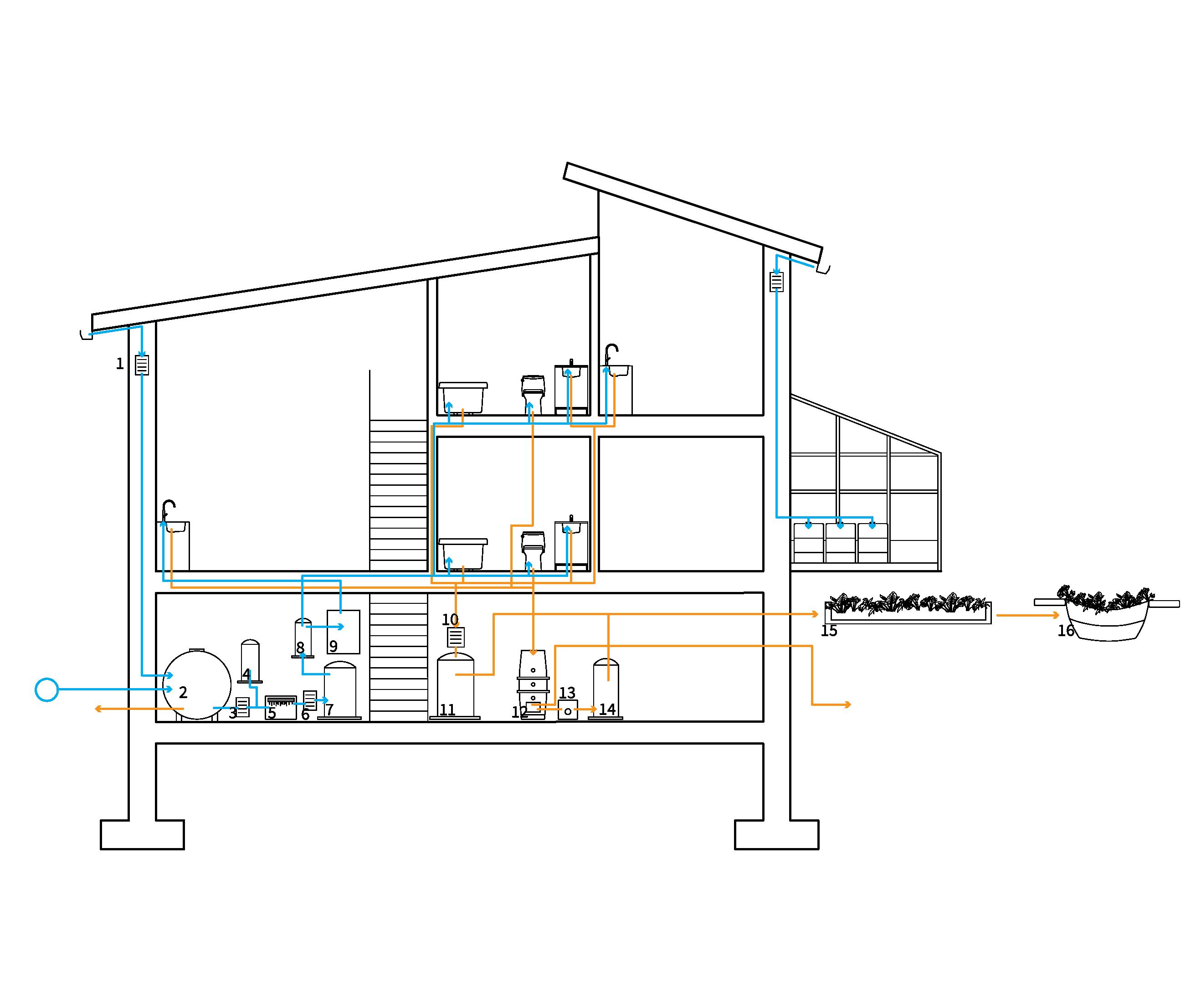
7
12
13
14
15
1 Downspout filter 2 Rainwater cistern 3 Filters 4 Chlorine tank 5 UV light disinfection 6 Carbon filter
Potable water tank 8 Pressure Tank 9 Solar pump & controls 10 Filter 11 Greywater tank
Constructed wetland 16 Bioswale
Compost periodically emptied To storm sewer WATER SYSTEMS DIAGRAM
IMPOSING FOOTBRIDGE
Type: BRIDGE

Time: January 2022
Software: Rhino, Enscape, Illustrator, Photoshop, InDesign Course: Arch 193 Design Studio
Advisor: Jaliya Fonseka, David Correa
Project completed alone.
Sitting on the Bruce Trail beside beautiful Sherman Falls, the Imposing Footbridge is its own experience in and of itself. Instead attempting to blend with the surrounding nature, this footbridge is a blantantly manmade structure within the forest. The parti was created with a focus on the experience of the bridge. As a person hikes the path, the Imposing Bridge appears as a small speck of grey. In contrast, a hiker sees small flashes of the forest when as the cross the bridge.
The structure uses (non-mirrored) stainless steel panels to be bird friendly, and has space between panels to relieve wind load.

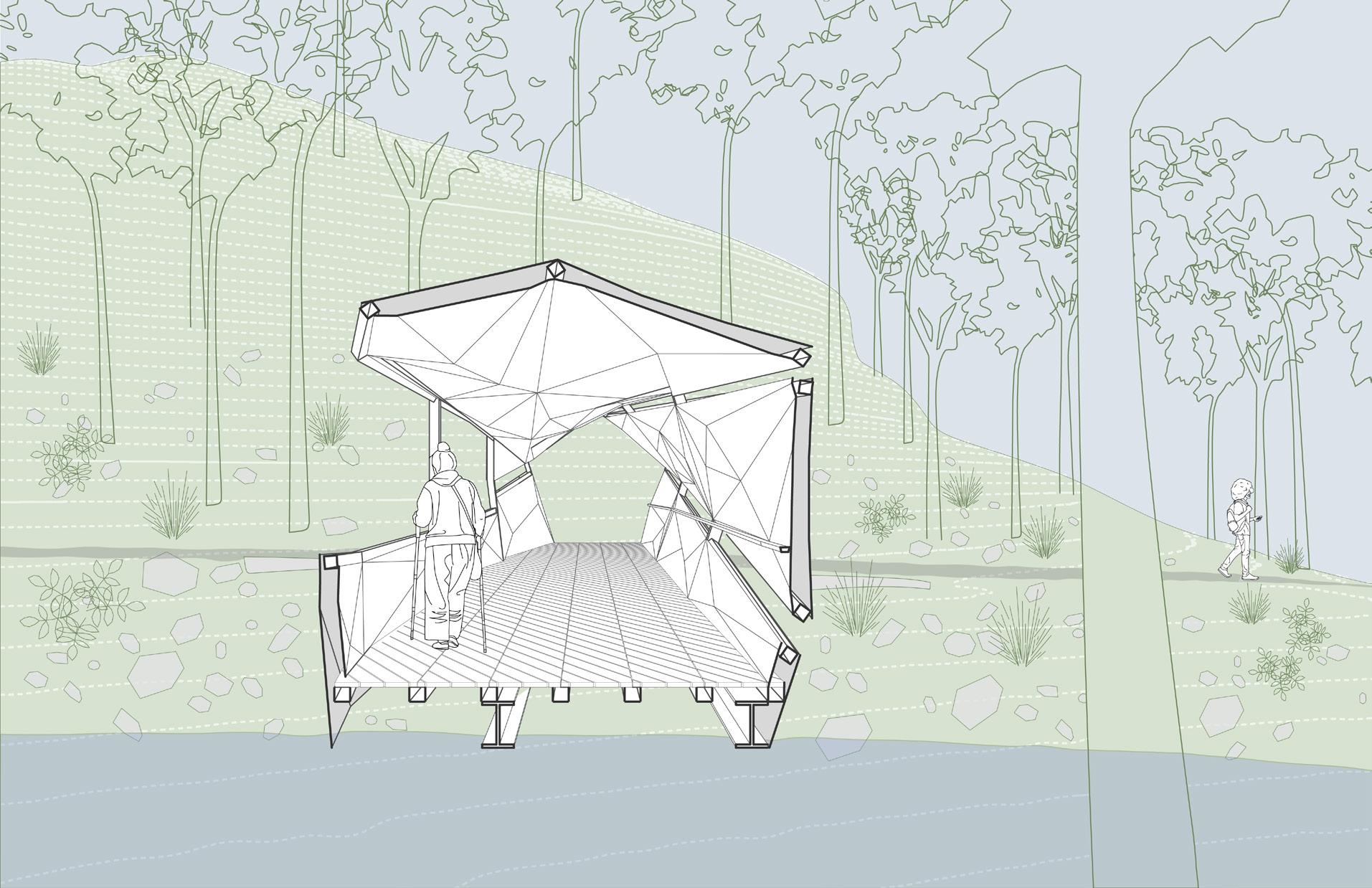

SECTION AA PLAN
The interior fragments were arranged so all panels would have a direct connection to the HSS.
1 Stainless Steel
2 8 x 9 cm Welded HSS
3 Mirrored Stainless Steel
4 8 x 10 cm HSS
5 12 x 2.6 cm Wood Planks
6 Foundation/Ramp
7 20 x 20 cm I-beams
8 5 x 3 cm Wood Railing EXPLODED ISO MATERIAL DIAGRAM


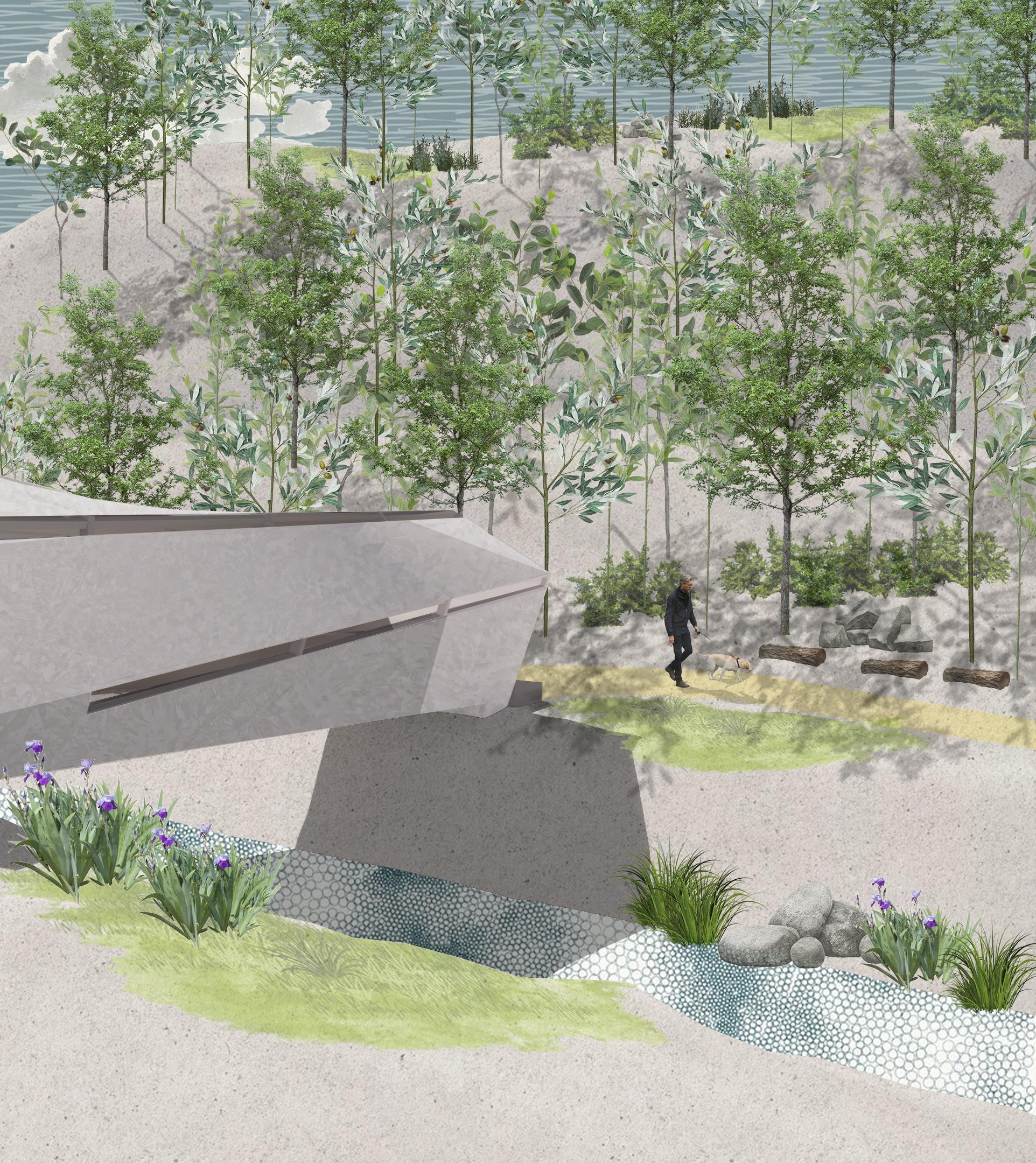
APPROACH
CASE STUDY
Time: September 2022
Precedent modified for site in Cambridge, ON.

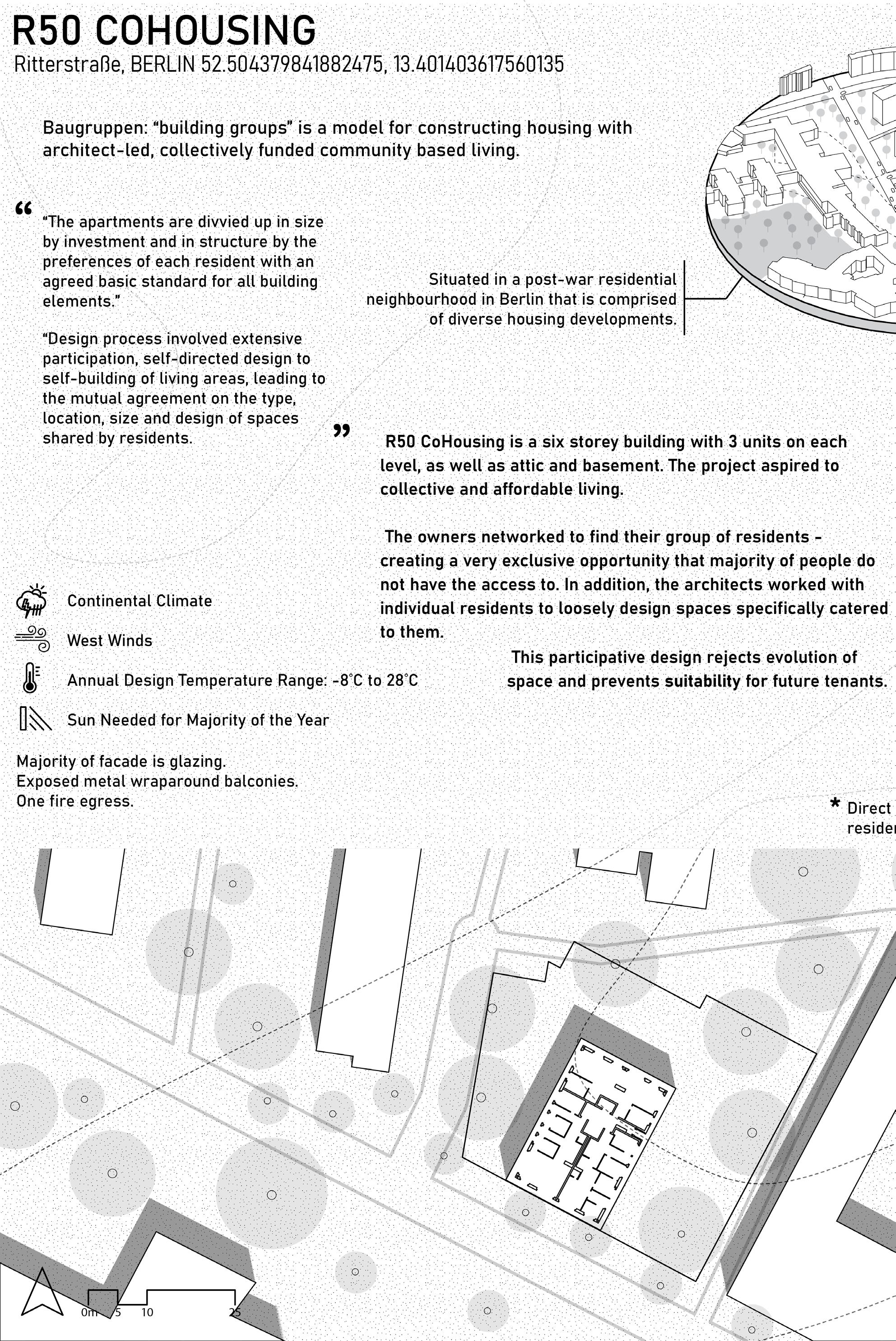
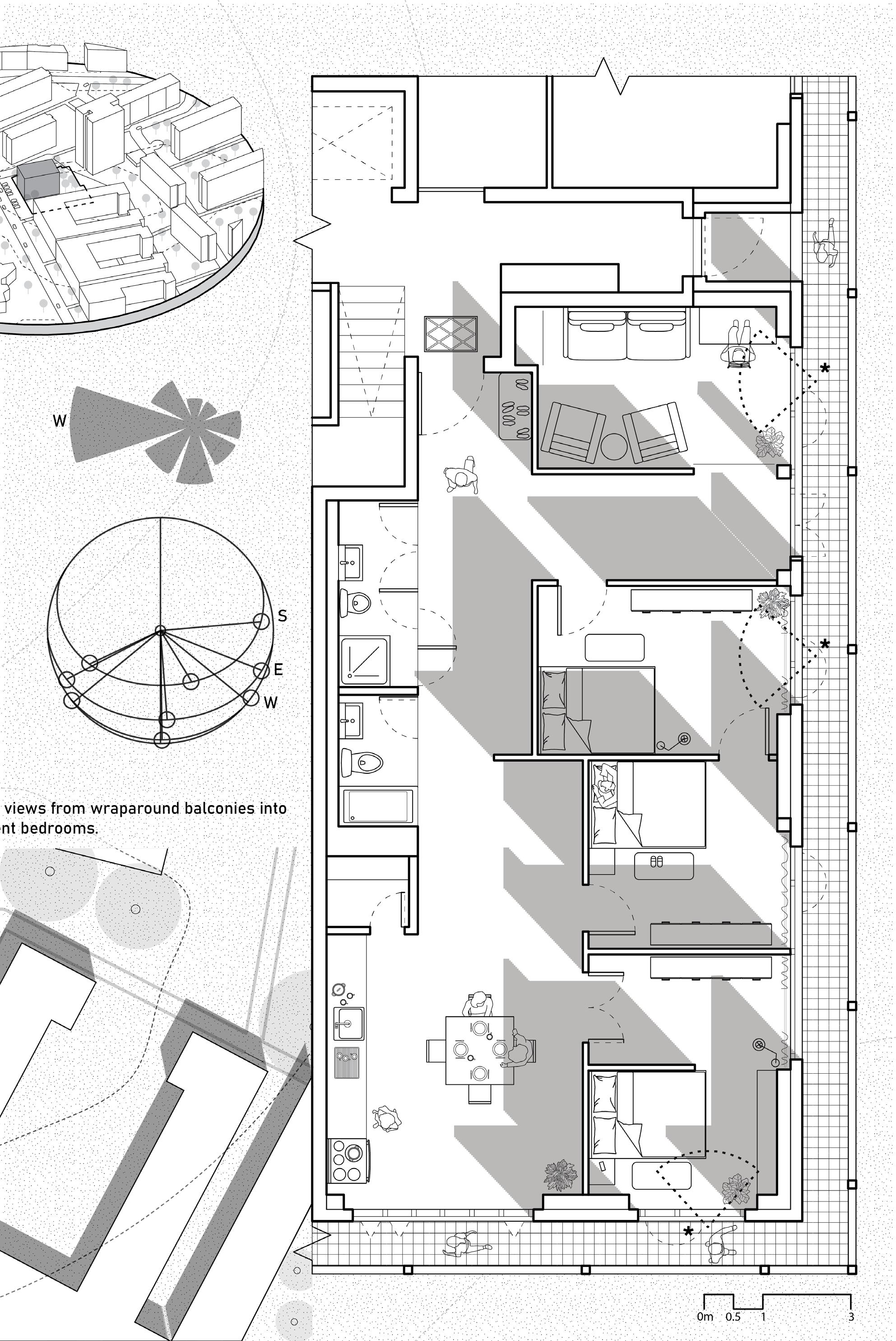


THANK YOU
Toronto, ON gflmarsh@uwaterloo.ca +1 (647) 588 6979
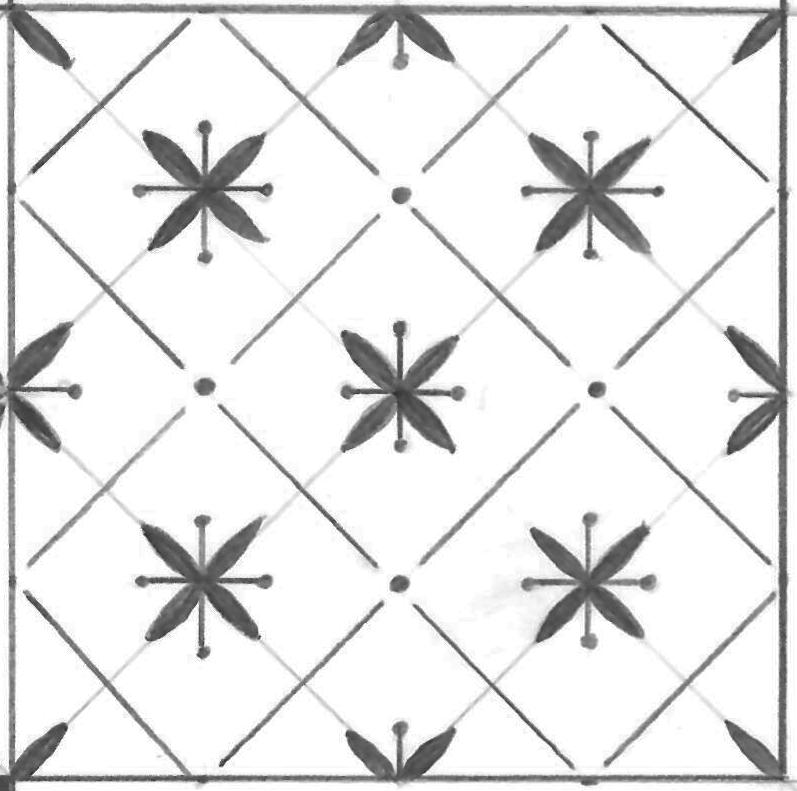





















 RAMP TO 3RD FLOOR BIKE REPAIR
RAMP TO 3RD FLOOR BIKE REPAIR





































