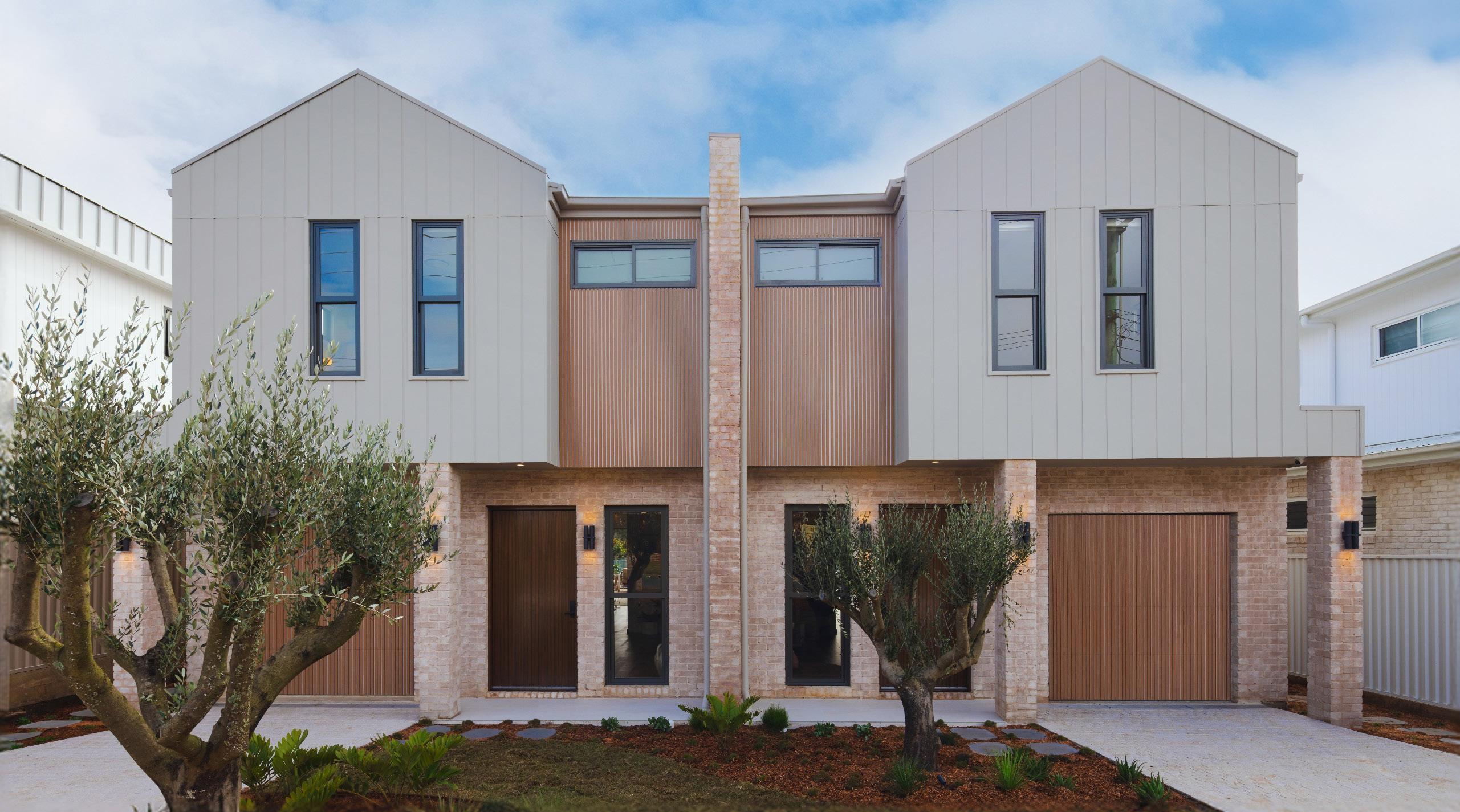
9 Cartledge Ave Miranda
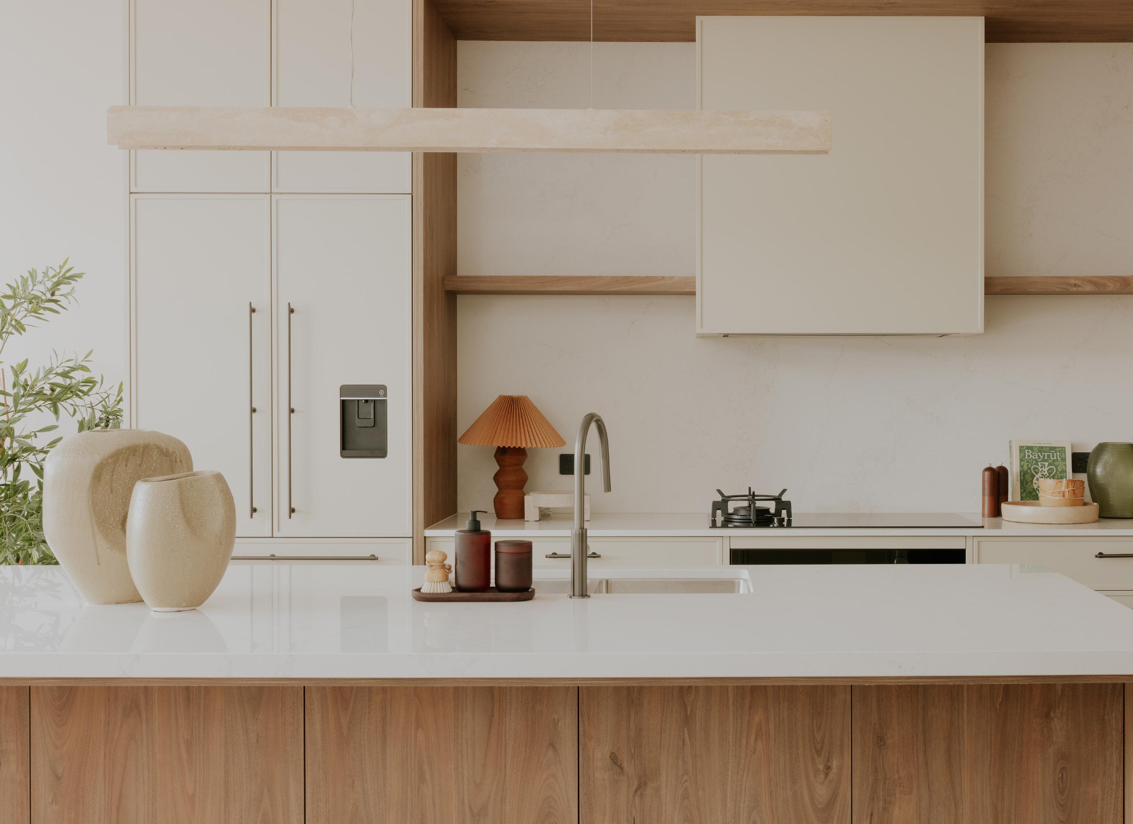
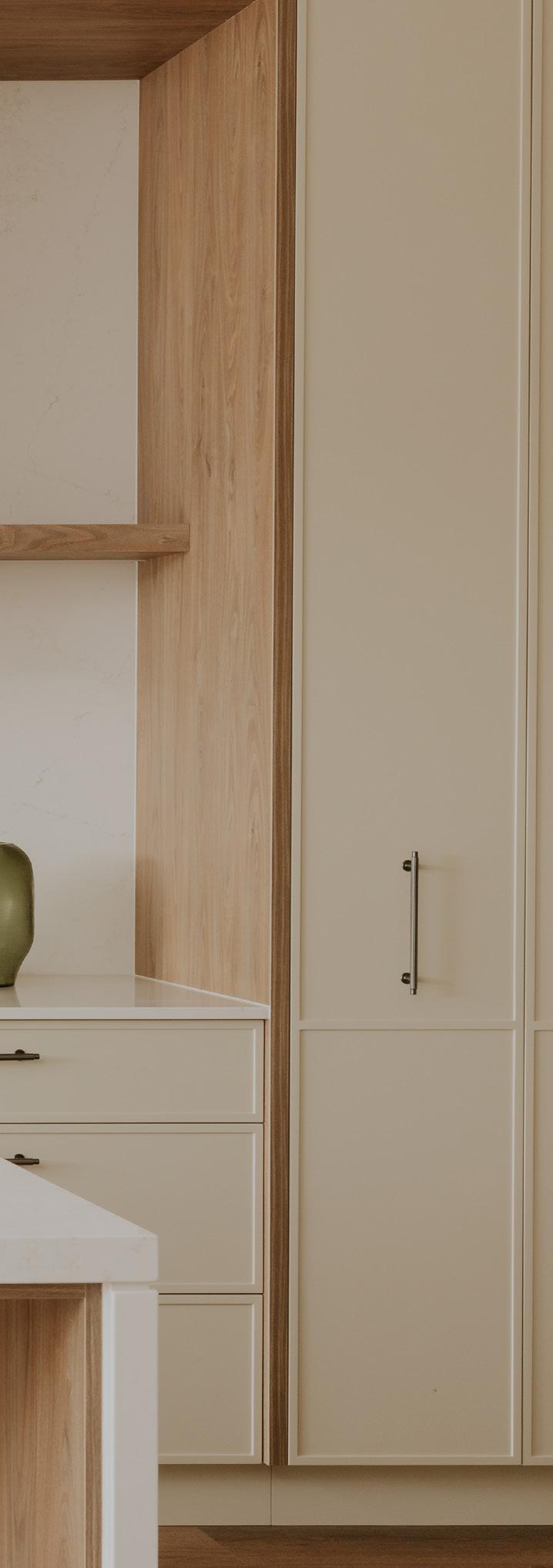
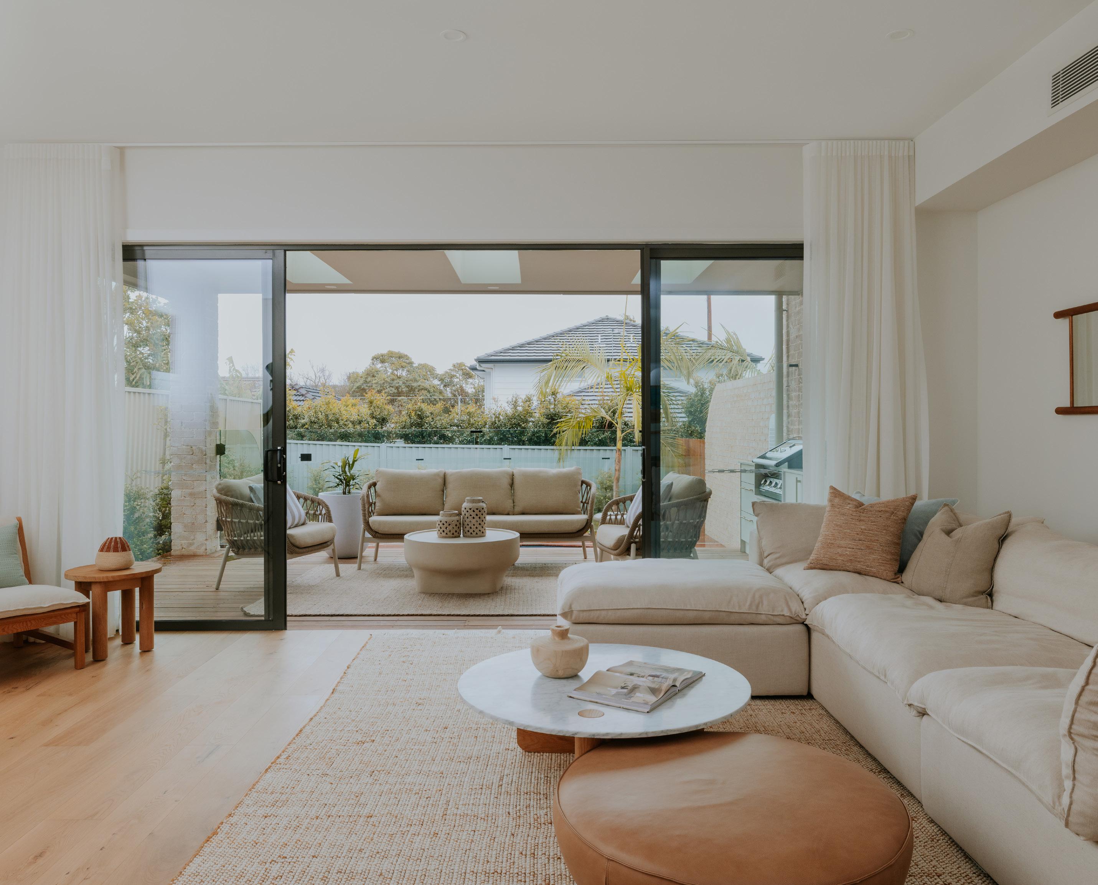
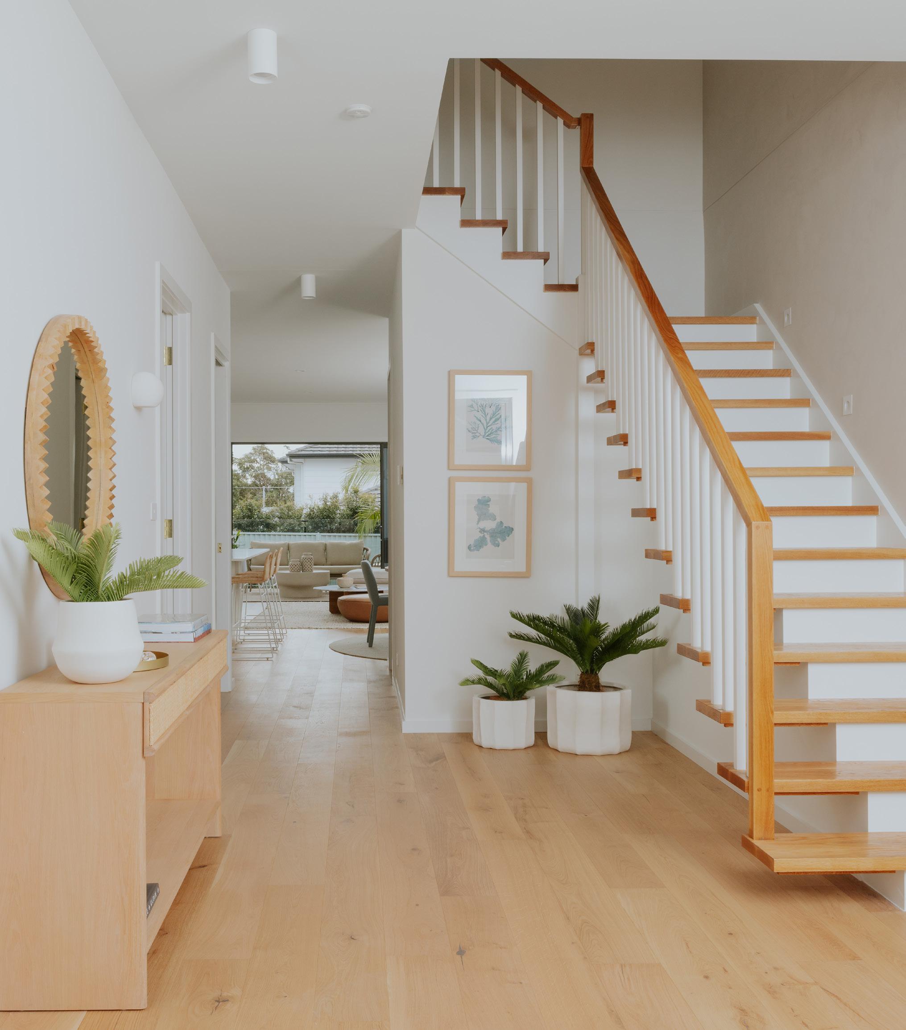


9 Cartledge Ave Miranda




The Morningside is a two-storey duplex design featuring an internal courtyard with identical layouts separated by a central dividing wall, modern interiors and inclusions, impressive street appeal and stylish entertaining spaces for today’s needs.
Offering a spacious dual living design that is perfect for renting or occupying yourself, both units are designed to wrap around the internal courtyard that allows light and air to fill the interior spaces, while creating an enjoyable environment throughout the entire home.
Each unit offers four bedrooms, an open plan kitchen, family and dining room, an upstairs rumpus room, a study nook, and a double garage with storage.
Whether you’re entertaining guests or spending quality time with the family, the Morningside offers plenty of possibilities with flexibility for years to come.

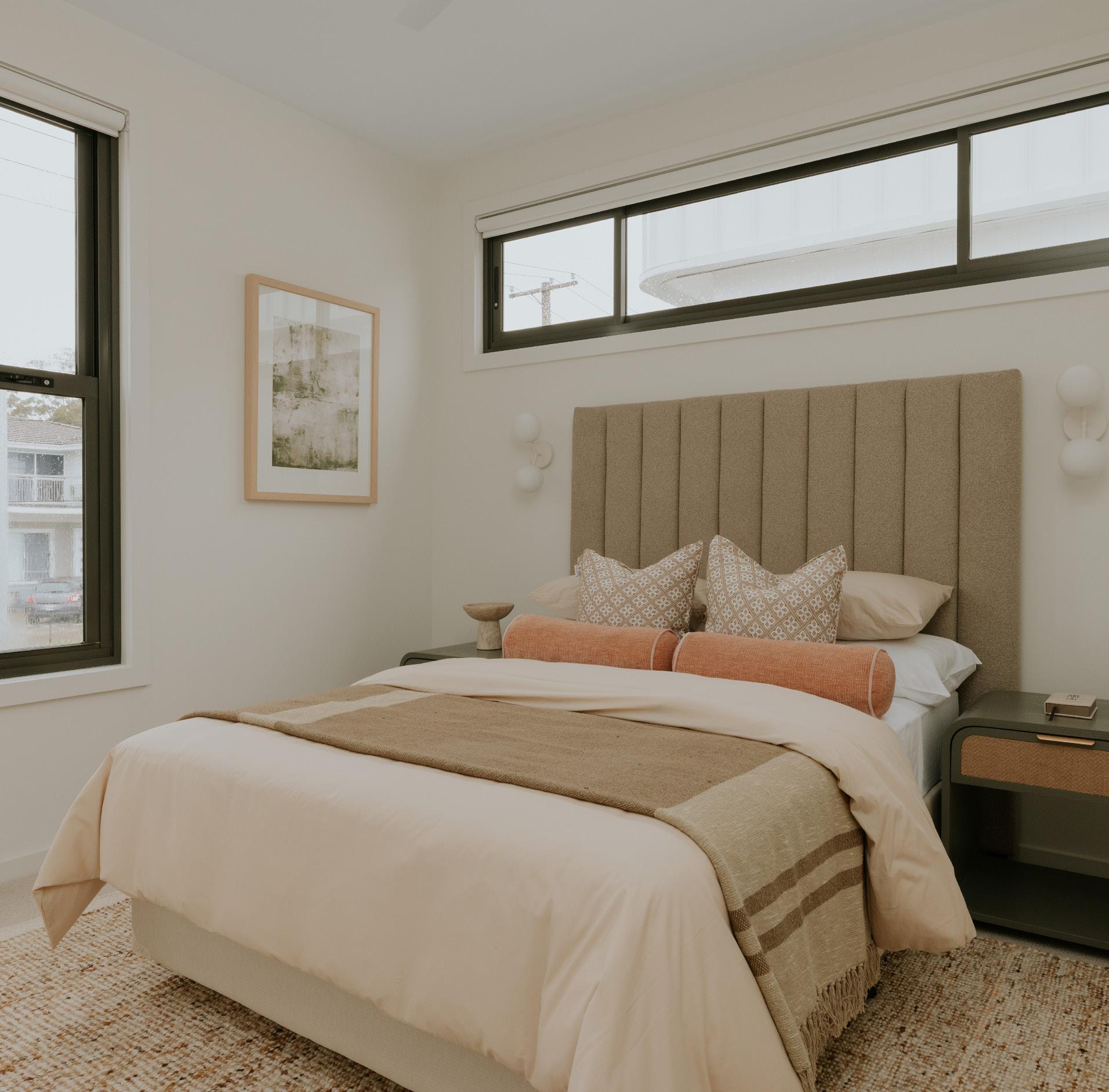
Visit our 3D tours to explore our beautiful home range at gjgardner.com.au/display-homes
Orientate your floorplan with the main living areas positioned due north to ensure your home is optimised for the sun during the day, as well as throughout the seasons.
By getting the right floor plan for your block, taking into consideration the north point, you will get the best out of the land that you’ve chosen.

“The Morningside offers plenty of possibilities with flexibility for years to come.”
Peter, Lead Home Designer
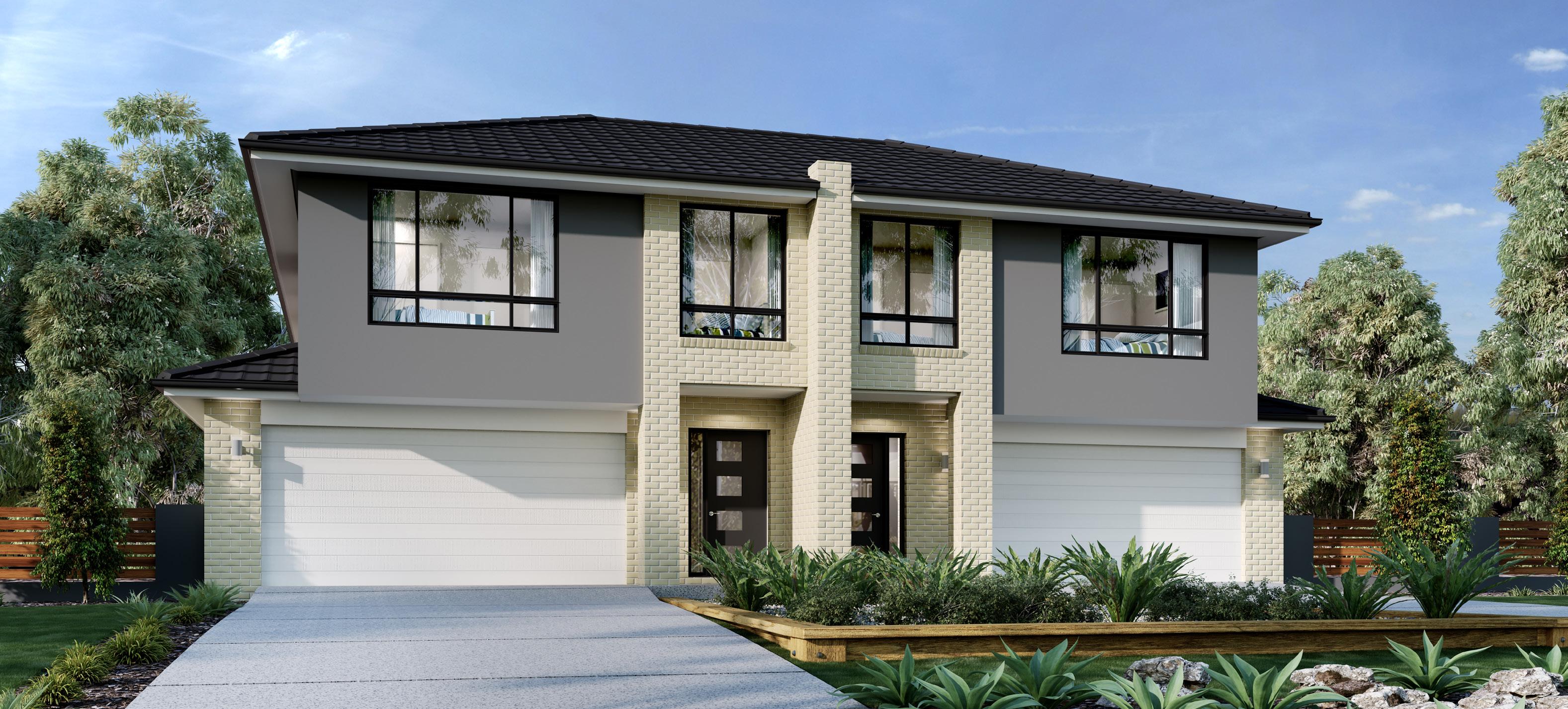
URBAN

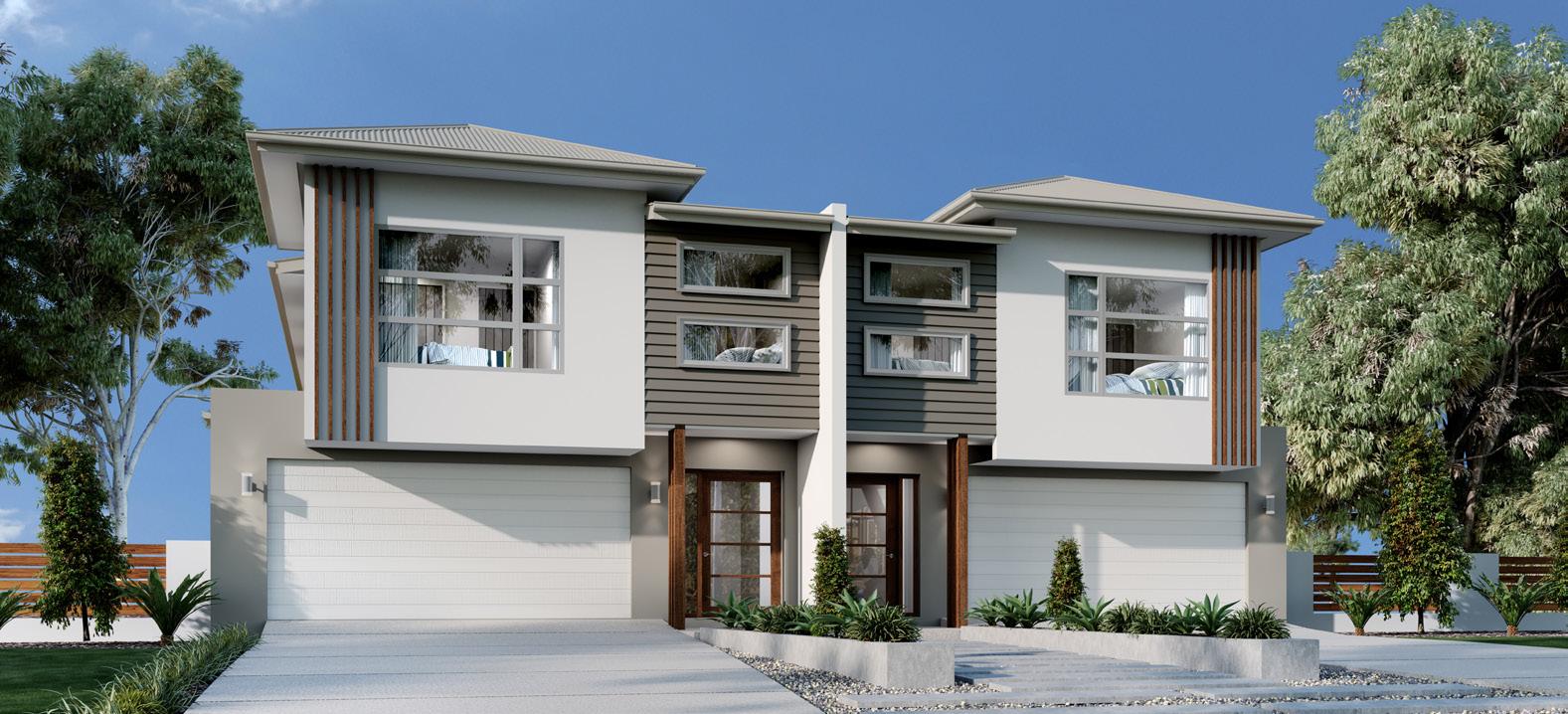
EXECUTIVE


gjgardner.com.au