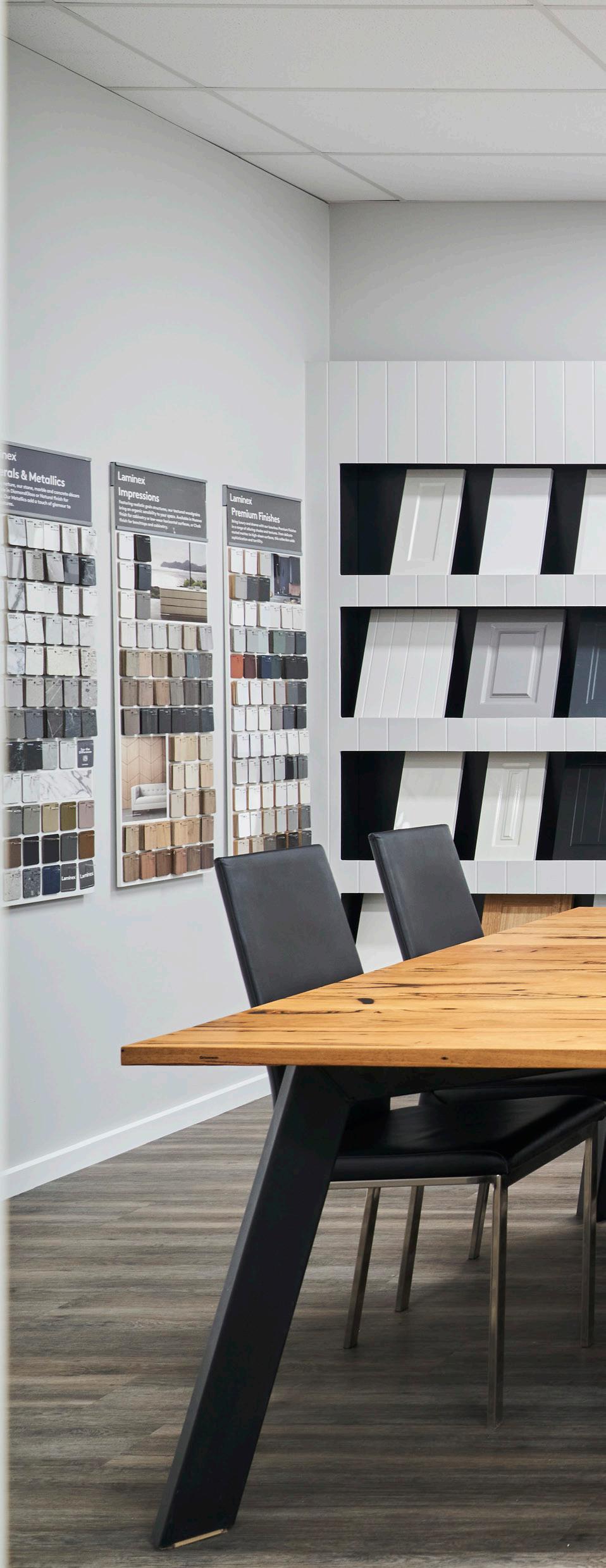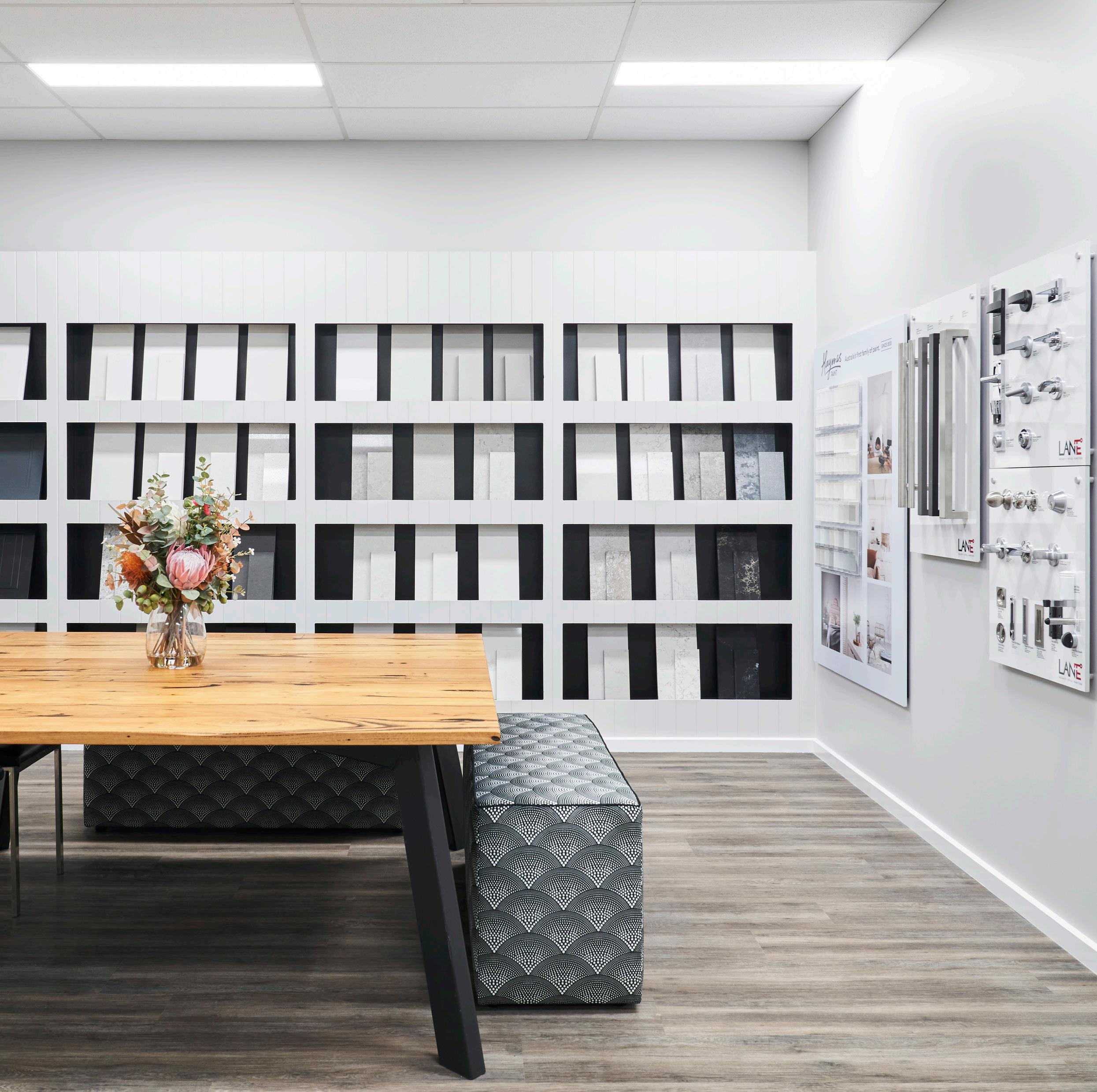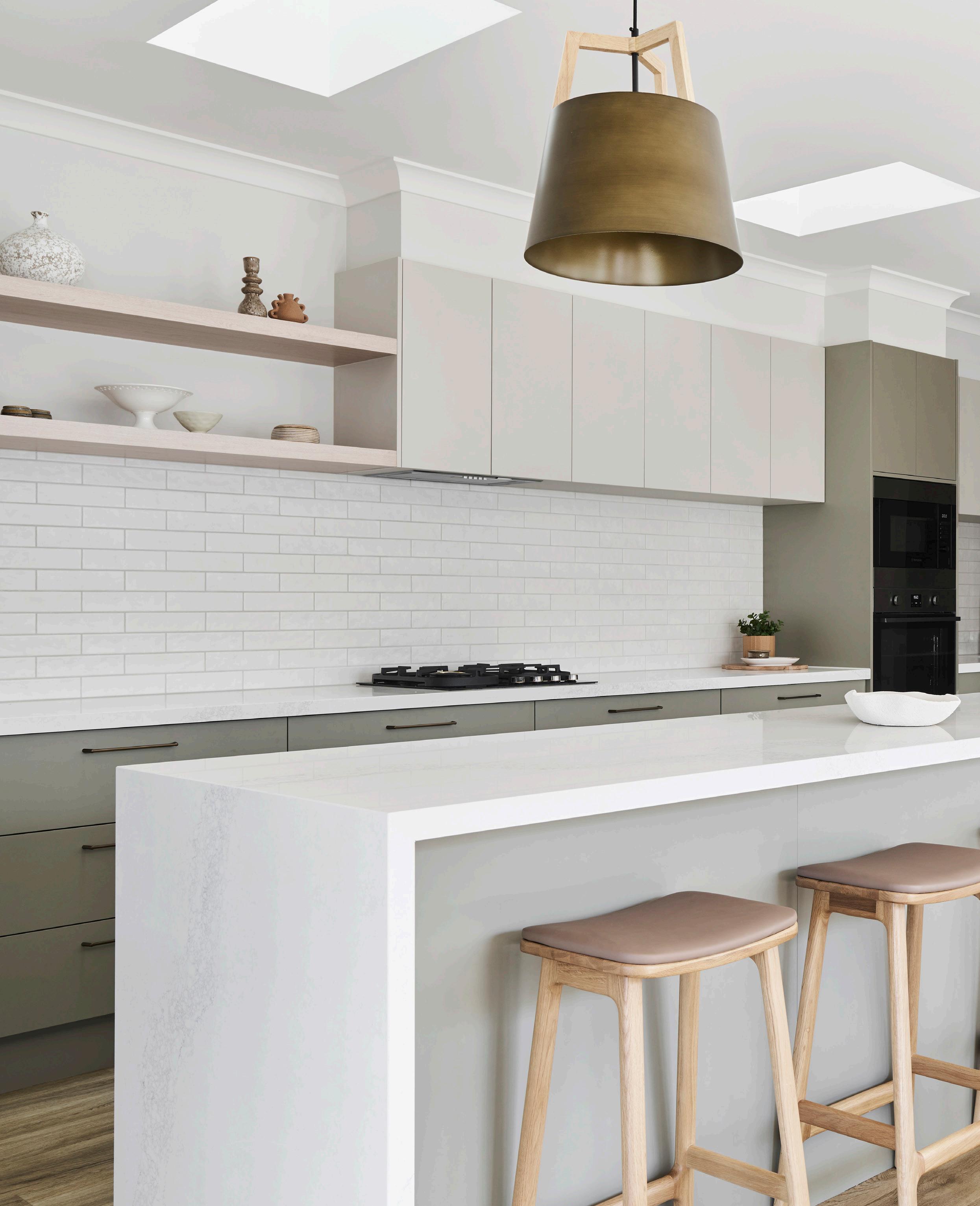Administration Process
Bendigo & Macedon


Bendigo & Macedon

At G.J. Gardner Homes Bendigo our administration phase is where we bring all the details of your new home together. During this stage, we prepare the necessary documentation, organise plan adjustments and finalise contracts to ensure everything is in place before construction begins. It’s all about setting a solid foundation for a smooth build ahead.

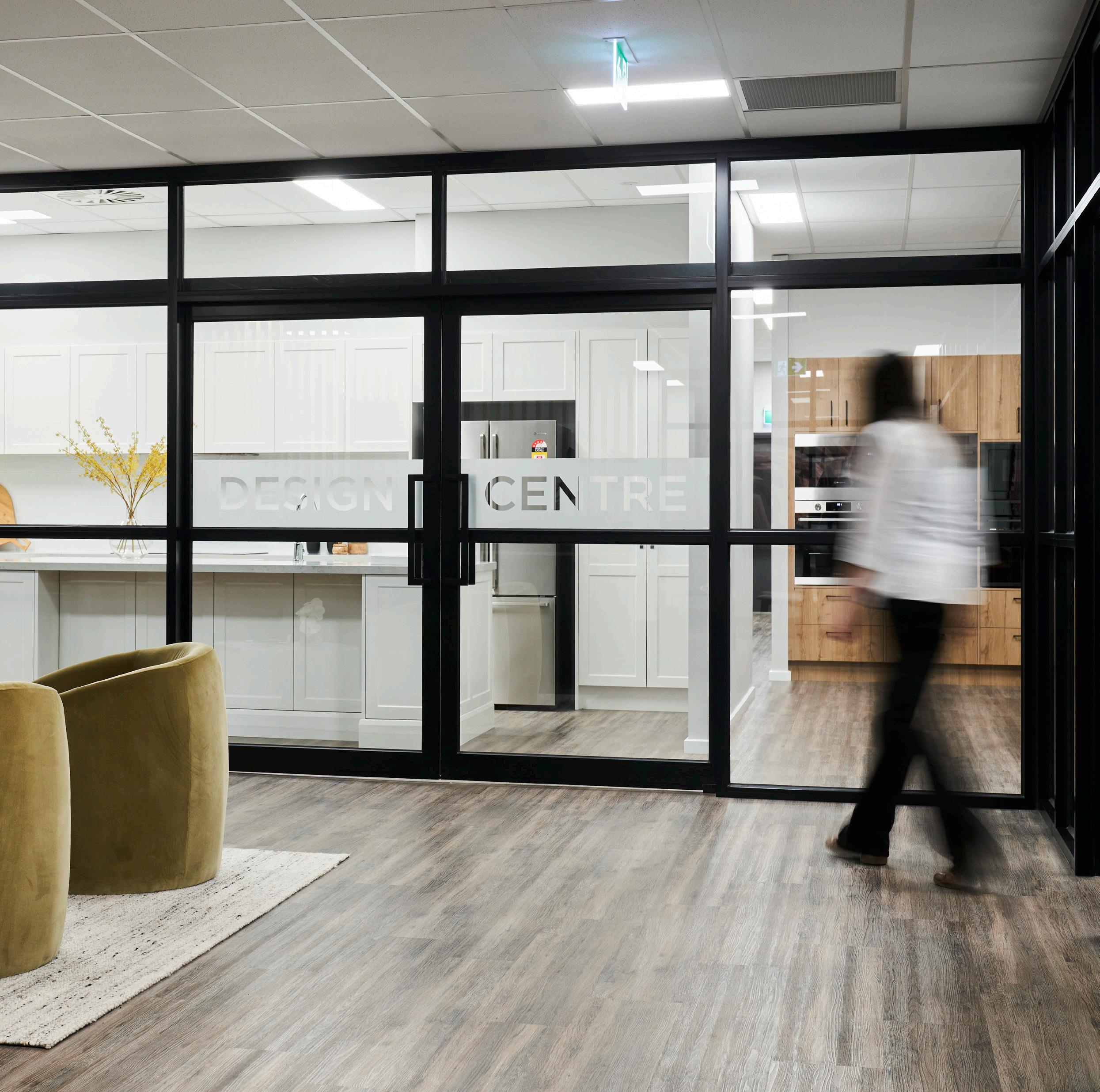
The six steps G.J. Gardner Homes Bendigo takes to ensure quality and confidence in every build
The preparation for your Preliminary Plans typically takes 4-6 weeks.
Whilst we wait for your plans to be finalised, your Contract Administrator will be working on your Draft Contract (Master Builder’s Association) and your Draft Specification Documentation behind the scenes.
Once the Preliminary Plans are received and a thorough cross-check has been completed, your Contract Administrator will send you:
• Your completed Preliminary Plans
• Your Draft Building Contract
• Your Draft Specification Document
After you’ve reviewed your documentation, your Contract Administrator will book a Plan Presentation meeting and Contract Signing Appointment - always on the same day. Your Contract Administrator will also introduce your future appointments to you and put you in touch with the relevant consultants for these appointments.
Our Showroom Consultant will walk you through the showroom and go through your current inclusions. This appointment gives you the opportunity to change or upgrade your inclusions. You will then review your electrical plan using an interactive program, with the opportunity to add or take out light and electrical products.
After finalising your inclusions at your Showroom consultation, you will be invited to attend a Colour Selection appointment, where our colour consultant will guide you through your colour selections, offering expert advice to help bring your vision to life.
Once your Building Contracts are signed, your Contract Administrator will begin in the following order:
1. Warranty Insurance - Planning Permit Application (If required)
2. Building Permit Application
3. Report & Consent and/or Buildover Agreements (if required)
4. Developer Approval (if required)
5. Engineering/Foundation Design
6. Energy Rating / WOH
7. Protection Notices (if required)
The five steps clients follow to ensure their dream home becomes a reality
1. Review
Preliminary Working Drawings
Please take the time to review all documents carefully & address any questions, queries or concerns with your Contract Administrator.
2. Print
Draft Contract, Specifications & Document Review
Before your Plan Presentation and Contract Signing appointment, please ensure you have printed a copy of your plans and reviewed them thoroughly. You’re welcome to take notes or make any annotations to help you feel confident and prepared for your appointment.
Plan Presentation & Contract Signing
During this meeting, you will be asked to sign your specifications and contract documents. Please ensure you attend this meeting feeling prepared by going over your contractual documents.
Before attending your Showroom & Electrical Appointment please gather some images of the style of home you’re wishing to achieve.
Please also complete and return your Electrical Preparation Guide 24 - 48 hours prior to your appointment. This will help your appointment flow and maximise your time with the Consultant.
Before your Colour Selections Appointment, we encourage you to collect a few inspiration images of colour schemes or homes you love.
If you’re unsure where to start or find it a bit overwhelming, don’t worry - our Colour Consultant is here to guide you through the process during your appointment.
At this stage, your file has been accepted into our administration team and you will be contacted for an introductory phone call very soon.
The Floor Plan, Elevations, supporting Notes, and signed Quote, meticulously prepared by your New Home Consultant, are forwarded to our skilled draftsperson. In close collaboration with the Contract Administrator, they refine and develop these documents into a thorough set of Preliminary Working Drawings.
These drawings are crafted to adhere to the highest standards of the National Construction Code and Building Regulations, ensuring your plans meet all compliance requirements.
These comprehensive plans will include, but are not limited to, a detailed Site Plan, Floor Plan, External and Internal Elevations, Section Details, and more. Together, they provide a rich, visual representation of your future home, offering you a complete and insightful conceptualisation of what lies ahead in your building journey.

Client action - What we need from you.
Please take the time to review all documents carefully and address any questions, queries or concerns with your Contract Administrator.
Timeframes will vary depending on your type of project. Please allow approximately 4 - 6 weeks for preliminary working drawings to be prepared.
If you’re reviewing concept plans, please note that timeframes may vary, as each design is unique and tailored to its specific requirements.
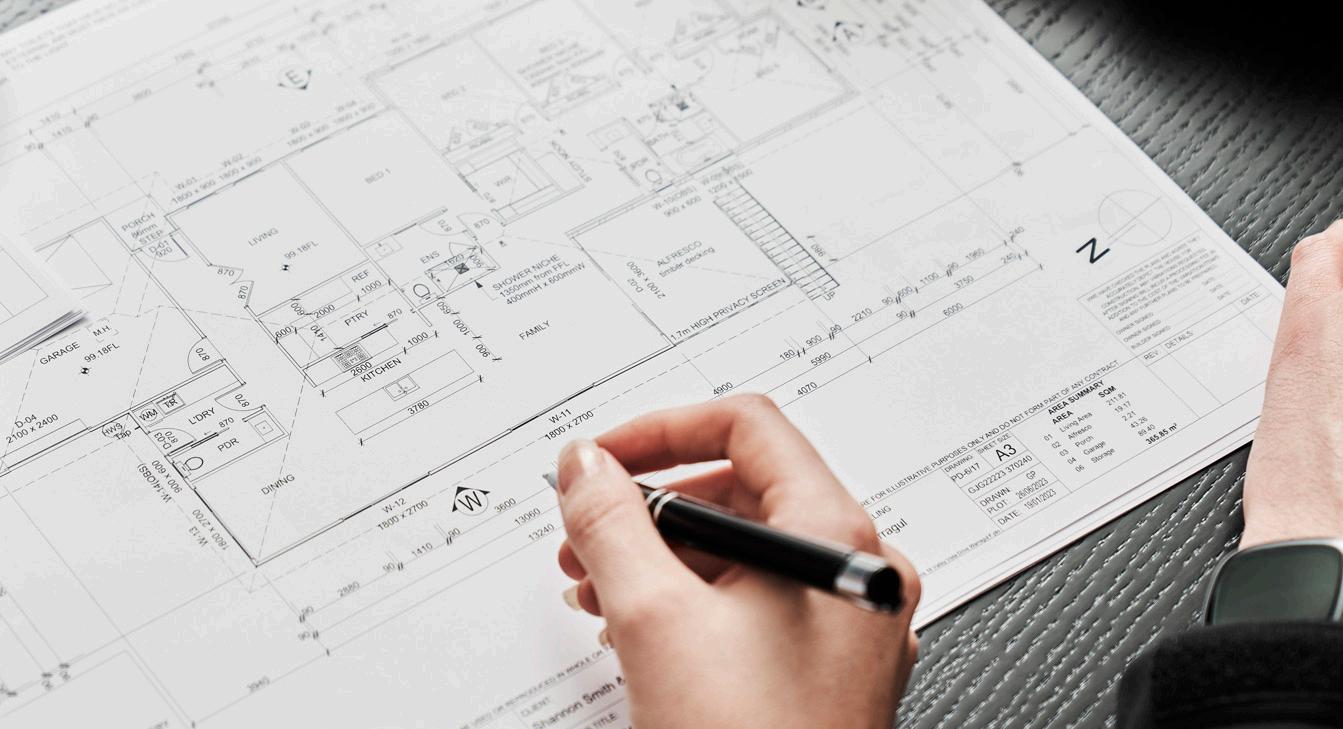
What to expect from us.
Your Contract Administrator will prepare a standard New Homes Contract issued by the Master Builders Association of Victoria.
This legally binding document outlines the terms and conditions of the agreement between you (the owner) and us (the builder) for the construction of your new home.
The contract will detail important information including:
• Total build price
• Payment stages
• Construction timeline
• Other key provisions
A copy of the Domestic Building Consumer Guide (provided by Consumer Affairs Victoria) will also be included to help you understand your rights and responsibilities during the building process.
Once your Contract Administrator has finalised and reviewed your contract, plans, and specification documentation, these will be sent to you for your careful review.
You are strongly encouraged to read through each document thoroughly to ensure you feel confident and well-informed before proceeding.
If you have any questions, concerns, or need clarification, don’t hesitate to reach out to your Contract Administrator.
You will also receive a Draft Specifications document, which provides:
• A comprehensive, itemised list of all inclusions in your home
• Details covering everything from kitchen appliances to wall insulation, ensuring full visibility of what’s included in your new home build.
• Warranty Insurance, raised after contract signing
• Deposit invoice raised after warranty insurance
Confirmation of funds & Finance approval is needed in order to proceed with the build.
Your plans are updated ready for the next step.

Client action - What we need from you.
Before your Plan Presentation and Contract Signing appointment, please ensure you have printed a copy of your contract and specifications and reviewed them thoroughly. Should you require a copy of your Plans, we can arrange a printed copy for you.
You’re welcome to take notes or make any annotations to help you feel confident and prepared for your appointment.
THREE - PROCESS DETAIL
Once you have reviewed your draft documentation and addressed any queries or concerns, your Contract Administrator will schedule a suitable time for your Plan Presentation and Contract Signing meeting. The available time for this meeting to take place is Monday through to Friday from 10am - 2pm.
This meeting typically takes up to three hours and includes:
• A comprehensive review of your plans with your Contract Administrator
• The opportunity to make final amendments and seek clarification on any remaining items
The meeting will then move into the contract signing phase, where:
• You will work through the contract and specification documents together
• All relevant sections will be initialled and signed
• Any additional questions can be addressed along the way
After the meeting, your Contract Administrator will:
• Provide you with a signed copy of the contract and specification documentation
• Ensure you have what you need to forward on to your broker or financial institution, if required
Your Contract Administrator will provide an introduction to your upcoming Showroom Walkthrough & Electrical Appointment and connect you with the relevant consultant to schedule it in.
A Plan Check Variation gets generated if there are any changes made during the plan presentation.
Client action - What we need from you.
During this meeting, you will be asked to finalise your plans, sign your specifications and contract documents. Please ensure you attend this meeting feeling prepared by thoroughly reviewing your provided documentation.
Feel free to ask your Contract Administrator any questions you may have prior to, or in your meeting in order to help you better understand your build.
Once you receive your Showroom and Electrical Consultation Guides, please take the time to review, complete, and return them to the Showroom Consultant who will be introduced to you.

STEP FOUR - PROCESS DETAIL
Your Electrical Consultation and Showroom Walkthrough will be conducted by our inhouse Consultant and typically runs for approximately 3 - 4 hours.
You can book in for this appointment anytime between 9am and 2pm, Monday to Friday.
During this session, you’ll review your electrical layout and make any necessary changes to suit your lifestyle.
Please ensure you review and complete the Electrical Consultation Preparation Guide prior to attending your consultation.
Our Showroom Consultant will confirm the date and time of your consultation via email. Please refer to the Preparation Guides for more information.
After both consultations, we will prepare a Variation Document outlining any changes for your review and signature.
This is your final opportunity to request final changes to your inclusions, so please consider carefully.
Please Note:
No colour selections will be made during the showroom walkthrough. Selections occur at the color selection appointment.

Client action - What we need from you.
Once you have filled out and returned your Electrical Consultation Guide, please start to look into the style of home you wish to achieve with your build.
To help your consultant better understand your style preferences, we encourage you to start collecting images of home styles that appeal to you.
As you consider your electrical needs, it’s also helpful to make a list of any must-have products or features for your home. This preparation will help your appointment run smoothly and efficiently.

STEP FIVE- PROCESS DETAIL
What to expect from us.
Your Colour Selection Appointment will be held at our Design Centre with our Colour Consultant, who will contact you directly to arrange a suitable time from Monday to Friday between 9am and 2pm.
This is the appointment that brings all of your ideas together and is the final step to refine your home, focusing on your colour selections. Please allow up to three hours for this appointment, as it’s important to take the time to carefully review all details with your consultant to ensure your selections are finalised accurately.
To make the most of your appointment, we encourage you to bring along any inspiration images, material samples, or reference ideas that reflect the style and feel you’d like to achieve in your home. This will help guide the process and ensure your final selections align with your vision.

Client action - What we need from you.
This appointment is your opportunity to bring a splash of style to your new home.
Once you have booked in your appointment with your Colour Consultant, it’s helpful to add to your research of images by narrowing down images that fit your desired colour palette.
If this feels overwhelming, your Colour Consultant can assist with colours when it comes to your appointment.
Once your appointment is complete, you will be asked to sign your colour document, to confirm your selections.
Please Note:
Any variation requests at this stage will incur an administration fee.

STEP SIX - PROCESS DETAIL
What to expect from us.
In the meantime, we will continue progressing your build by obtaining:
• Any required planning or council permits
• Developer approval, if applicable
• Your home’s Energy Rating and Whole of Home Assessments
• Any additional supporting documents, consents, or approvals
• Your Building Permit
Once all requirements are met, your permit will be issued. After all documentation and approvals (including unconditional finance approval) are finalised, we’ll introduce you to your Construction Supervisor, who will manage your build through to final handover.
