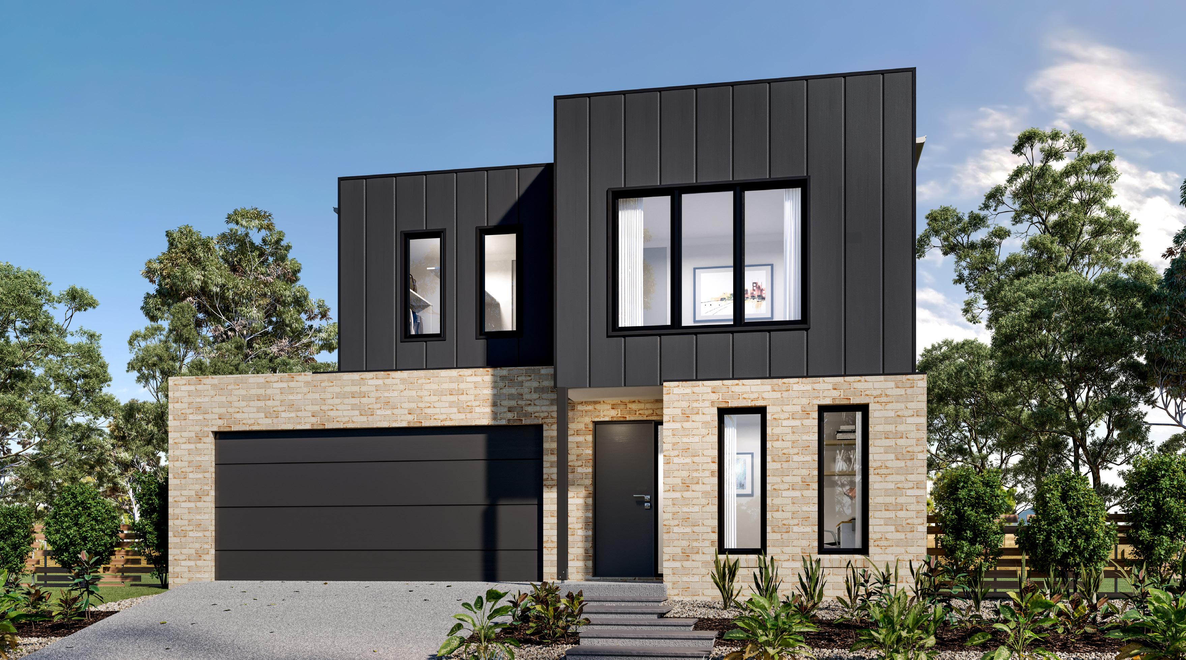
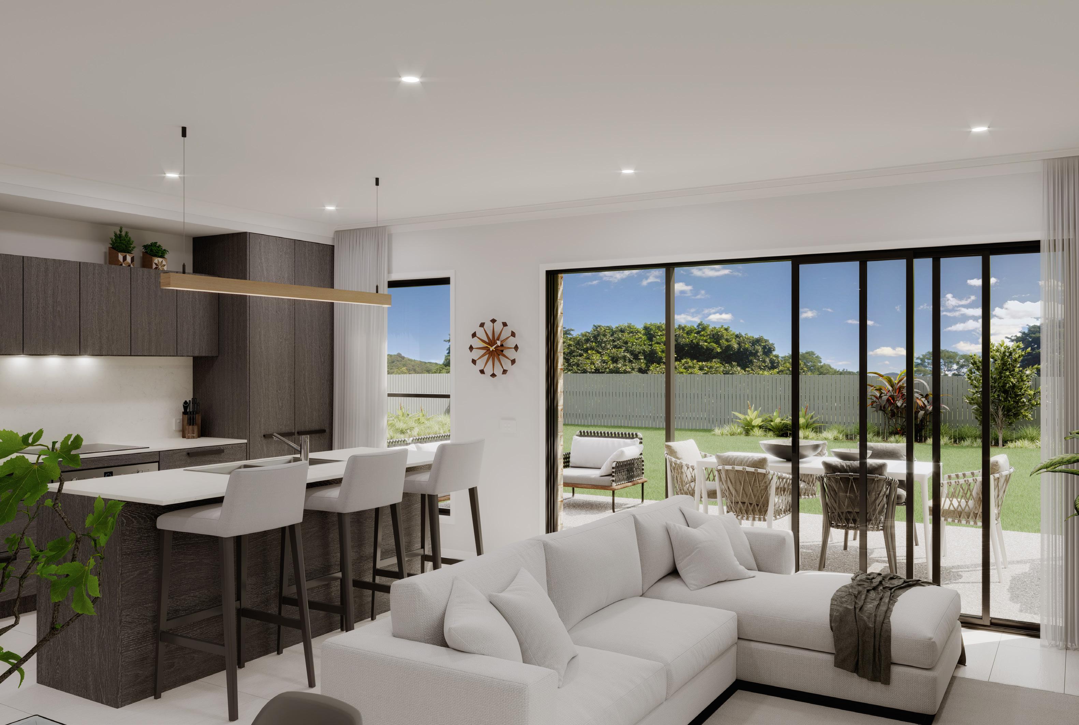
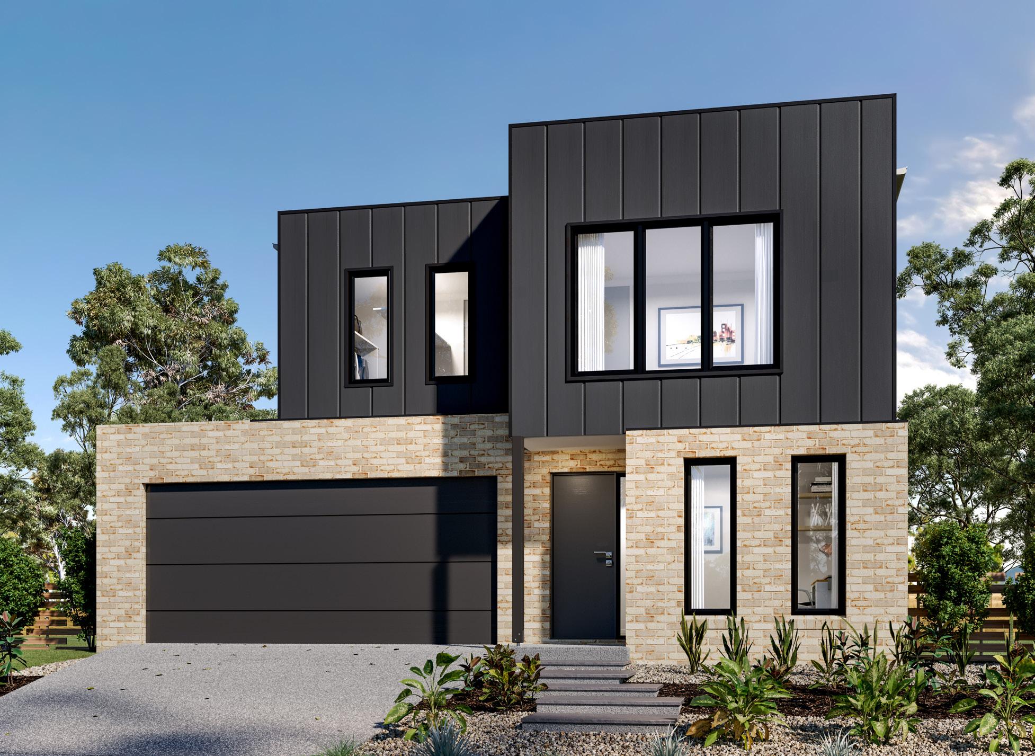
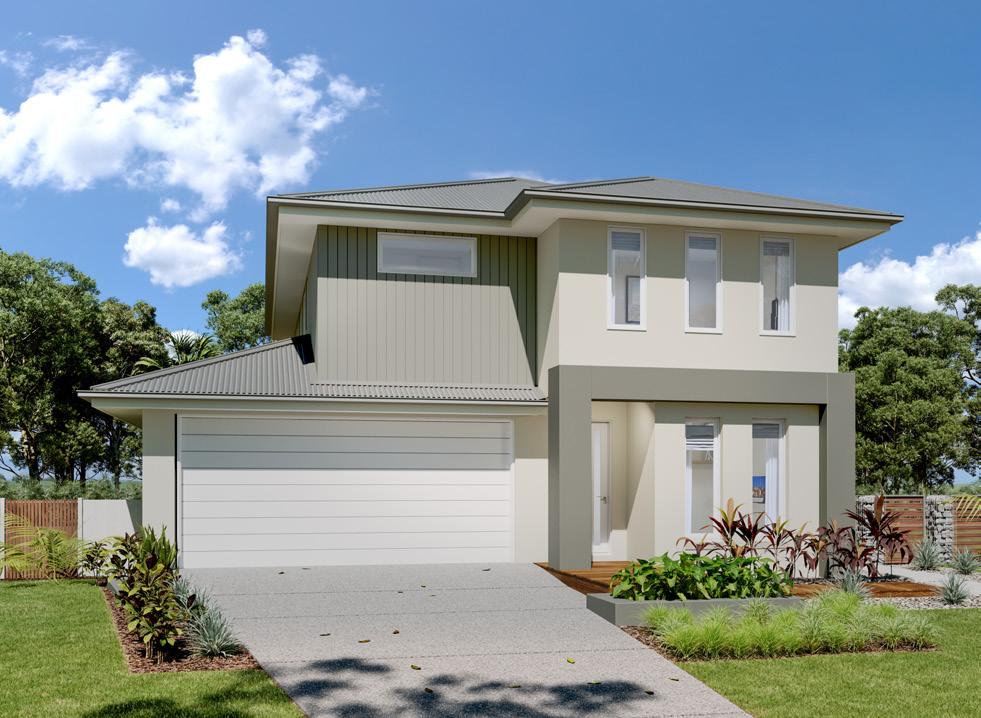
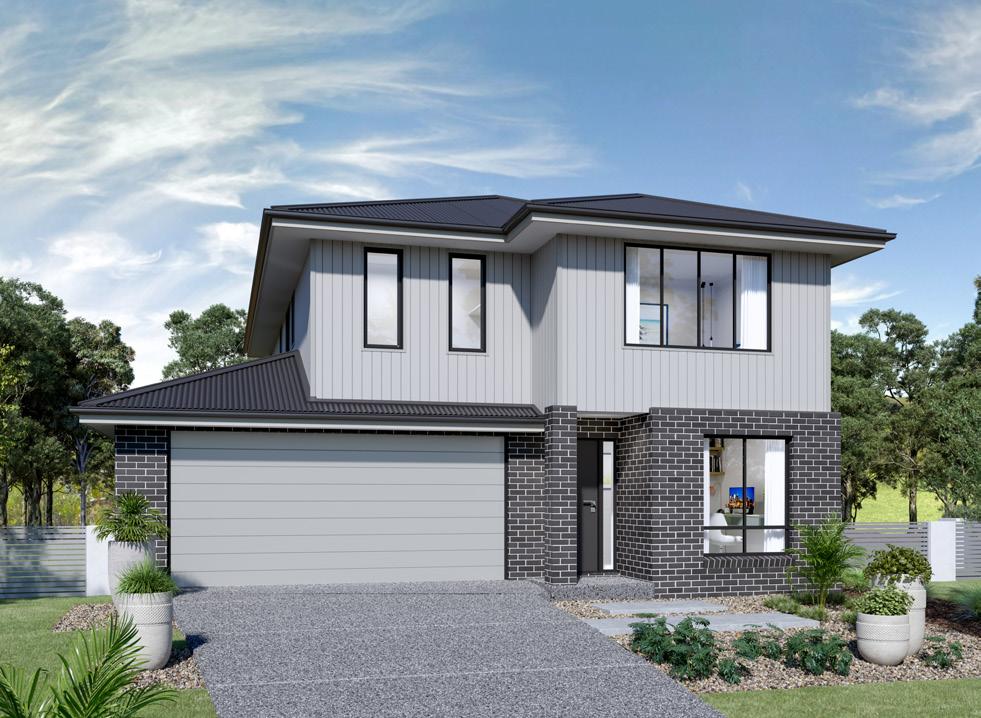






The Parkdale is a thoughtfully designed two-storey home that delivers exceptional comfort and functionality within a compact footprint. Ideal for narrow or infill lots, this design adapts seamlessly to a variety of urban environments.
The ground floor features a spacious open-plan layout that connects the kitchen, dining, and family areas, creating a vibrant hub for everyday living and entertaining. A private office and convenient powder room add flexibility and practicality, while optional alfresco spaces enhance outdoor living potential.
Upstairs, the home offers four well-proportioned bedrooms, including a luxurious master suite complete with a walk-in robe and ensuite. A central family bathroom, separate WC, and an additional activity area provide comfort and privacy for the whole family.
The Parkdale combines smart design with stylish street appeal, making it a perfect choice for modern families seeking space, style, and efficiency.
Orientate your floorplan with the main living areas positioned due north to ensure your home is optimised for the sun during the day, as well as throughout the seasons.
By getting the right floor plan for your block, taking into consideration the north point, you will get the best out of the land that you’ve chosen.

gjgardner.com.au