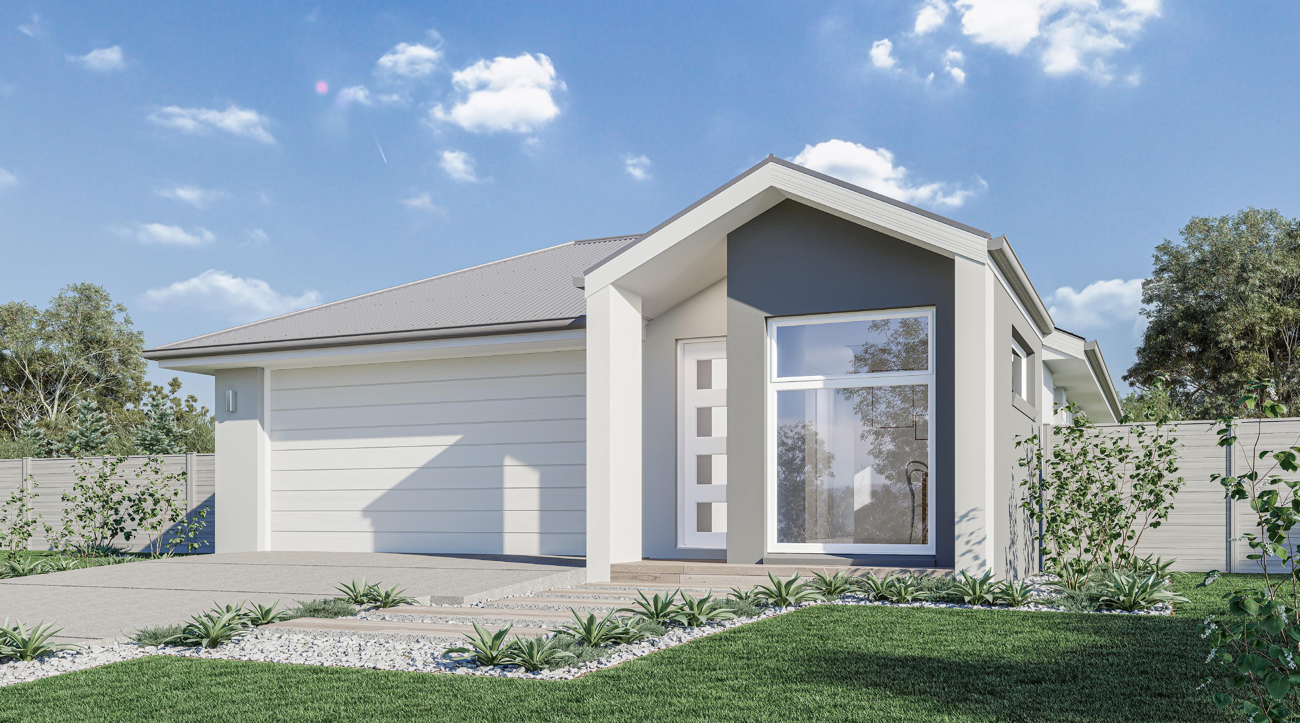
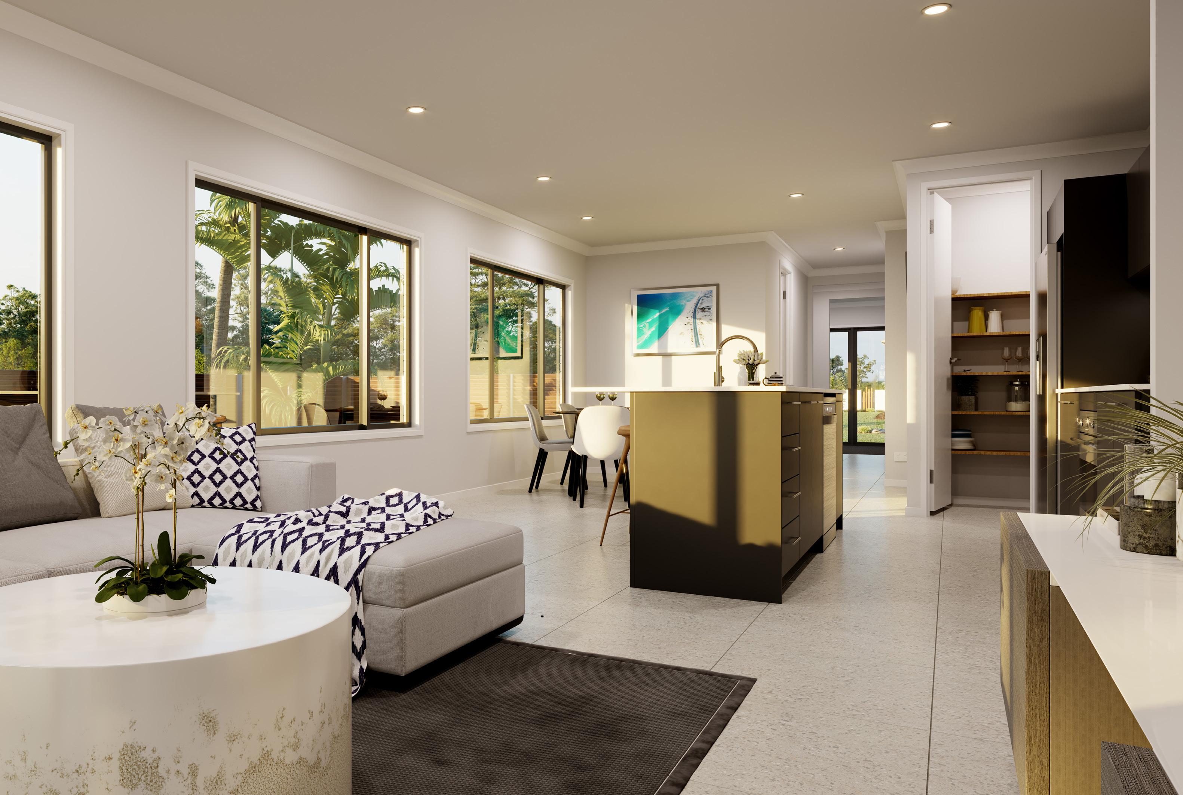
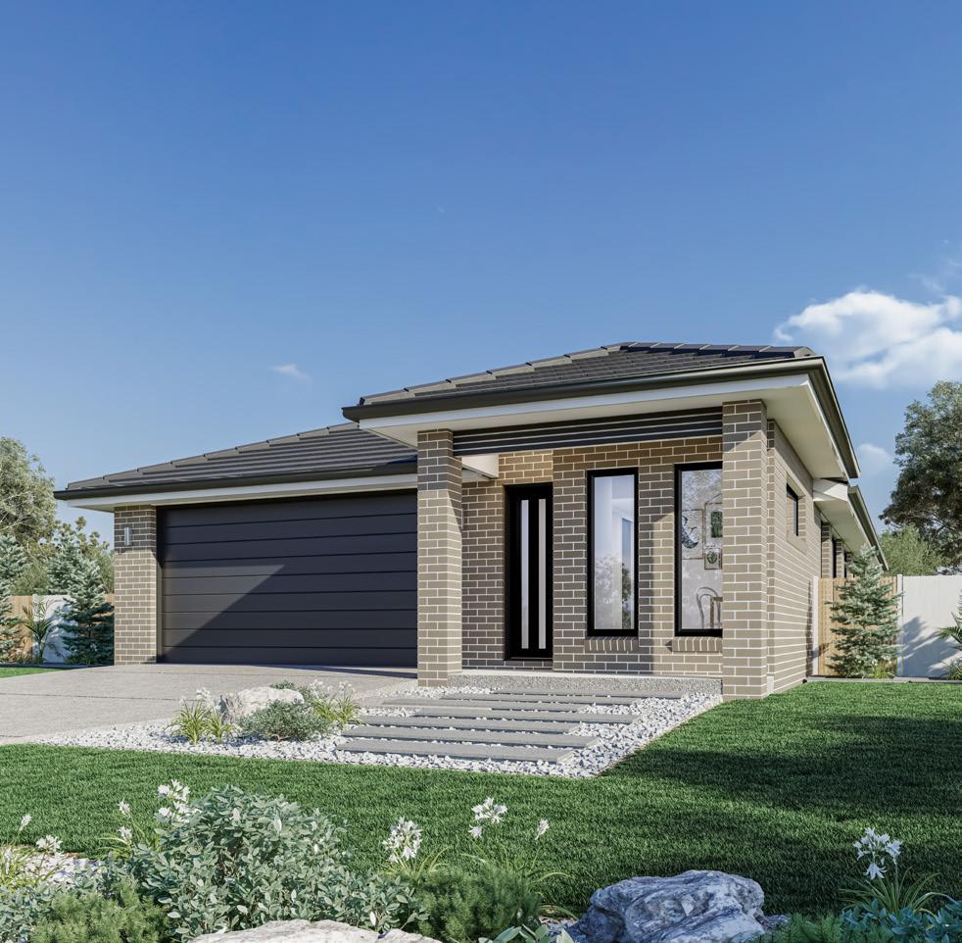
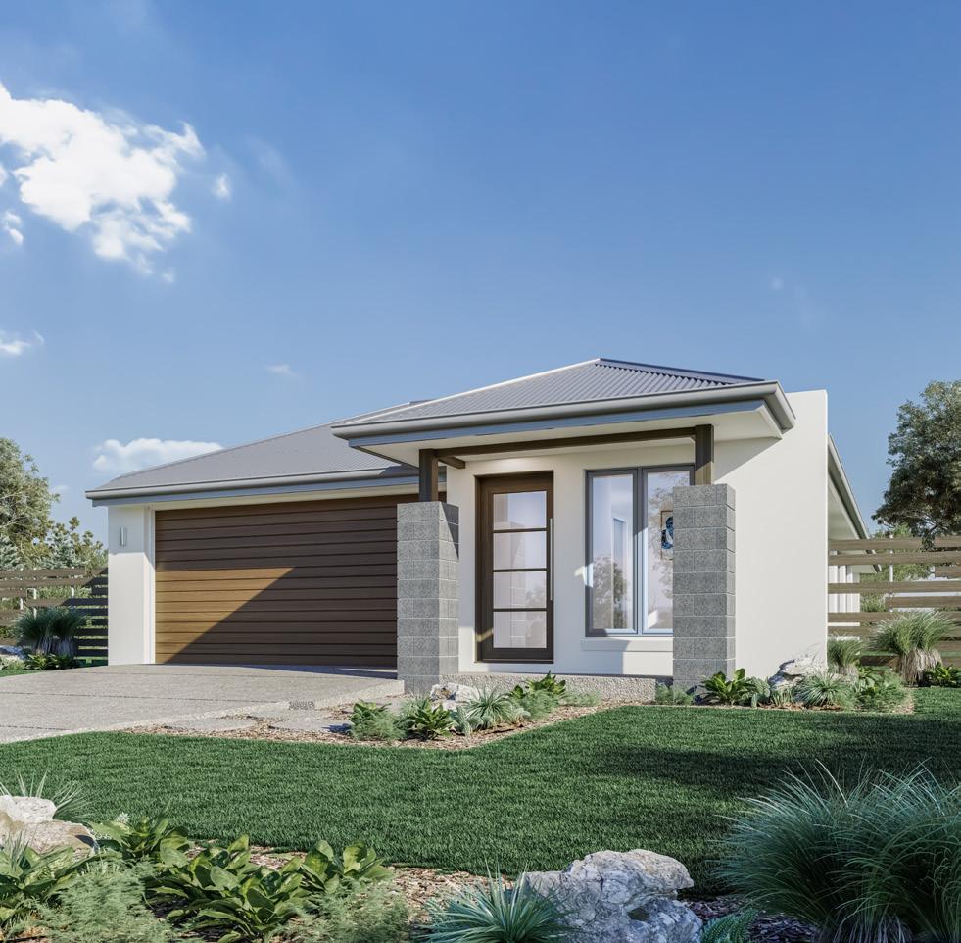
EXECUTIVE
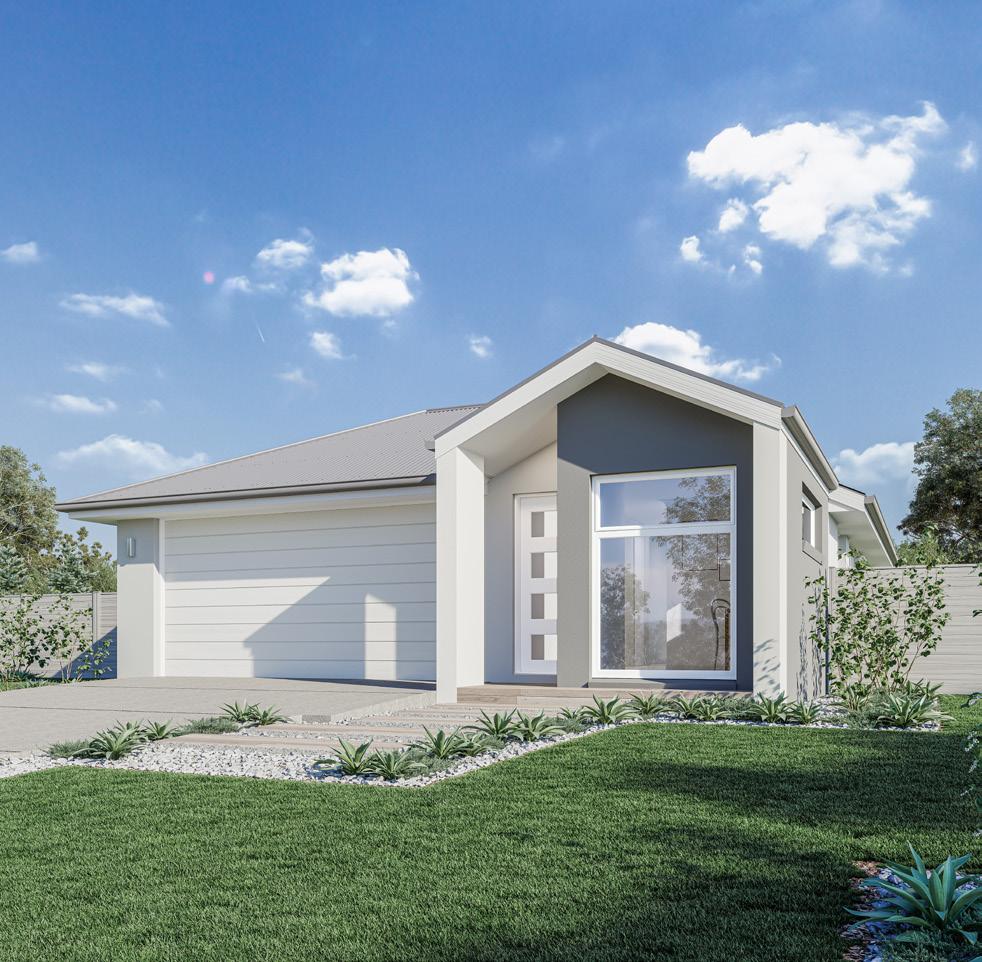
URBAN
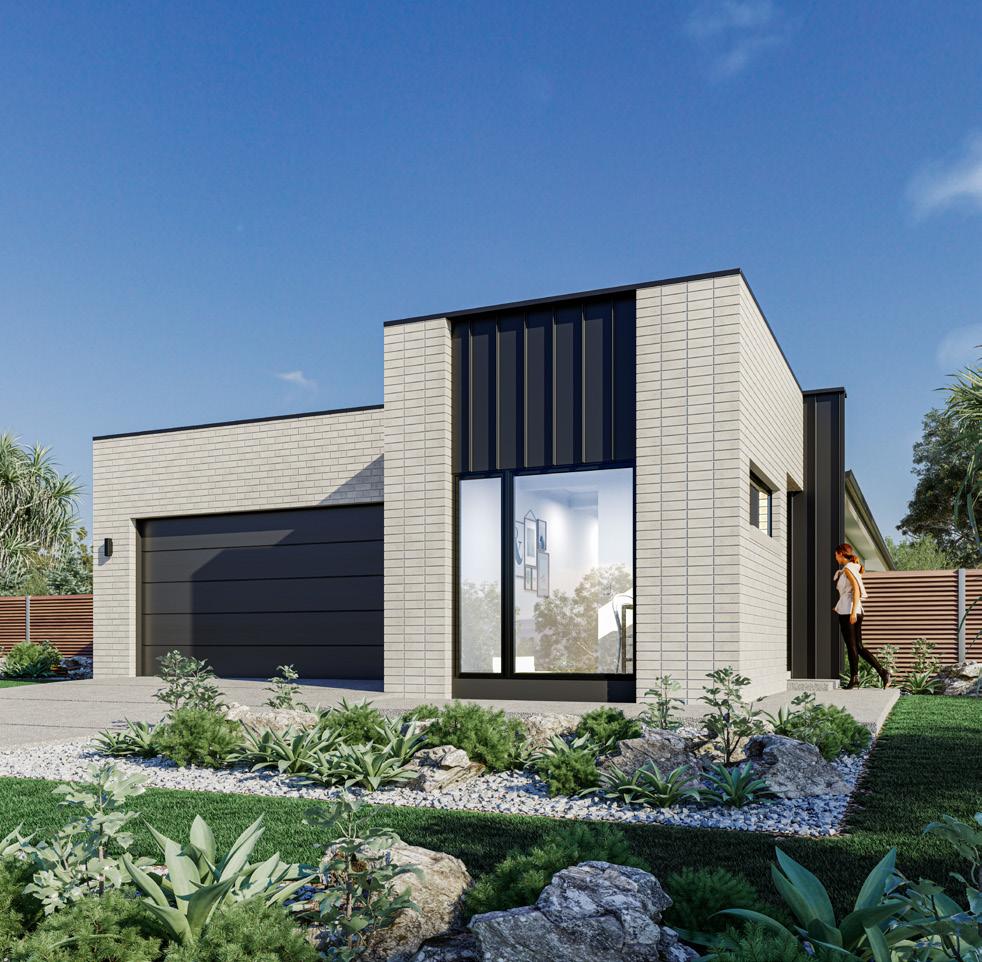







A stylish, edgy three-bedroom home, the Belmore is designed for narrow sites and features an inviting open plan layout with the added conveniences of a double garage, study, and outdoor covered alfresco allowing for space, privacy and entertaining.
The kitchen and walk-in pantry are at the centre of the home with family and dining spaces either side which elegantly extends to the outdoors providing space to enjoy with family and friends.
Thoughtfully created for practical living, the bedrooms are privately positioned, with the master suite to the rear. A laundry with walk in linen cupboard is a welcome addition.
Orientate your floorplan with the main living areas positioned due north to ensure your home is optimised for the sun during the day, as well as throughout the seasons.
By getting the right floor plan for your block, taking into consideration the north point, you will get the best out of the land that you’ve chosen.
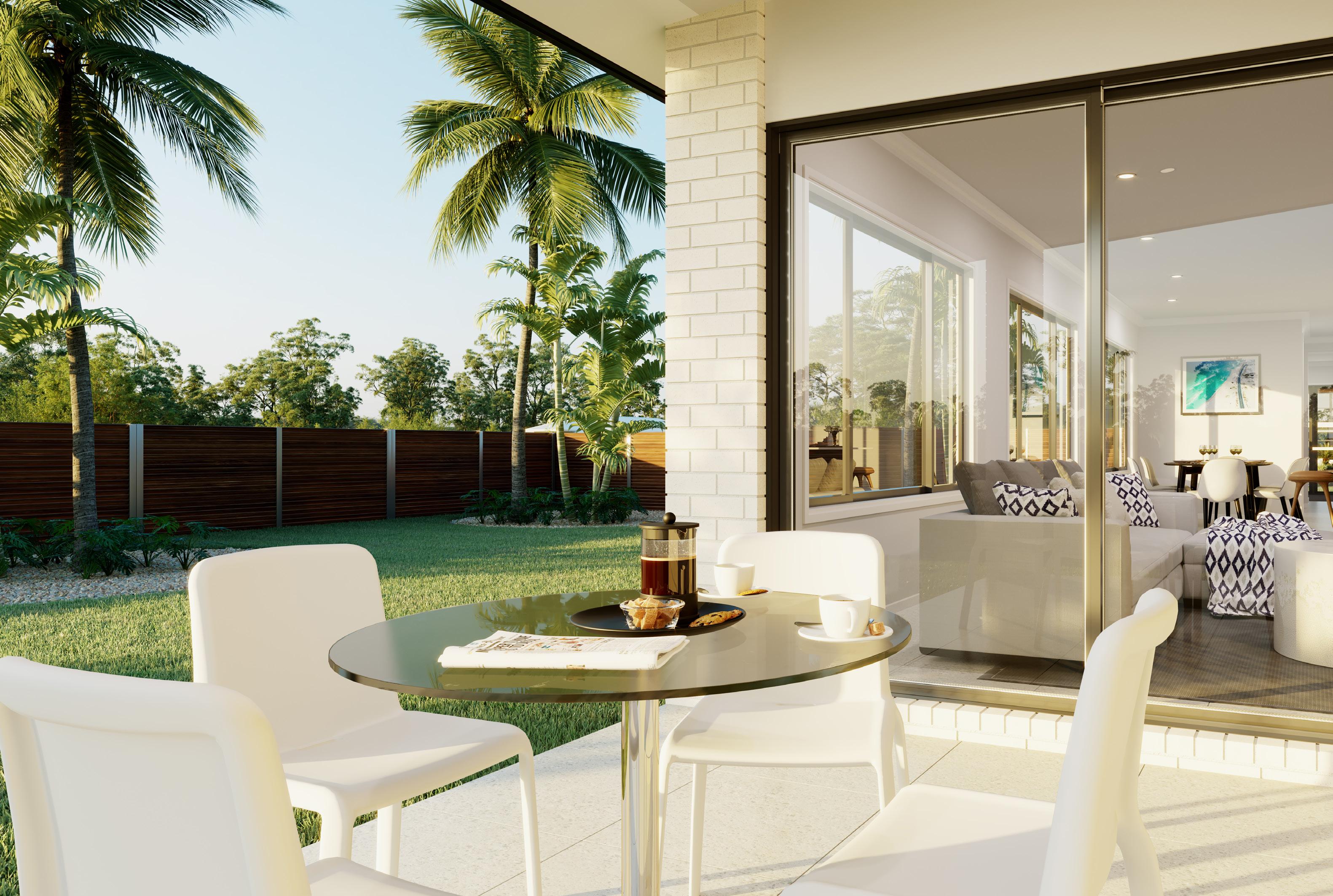
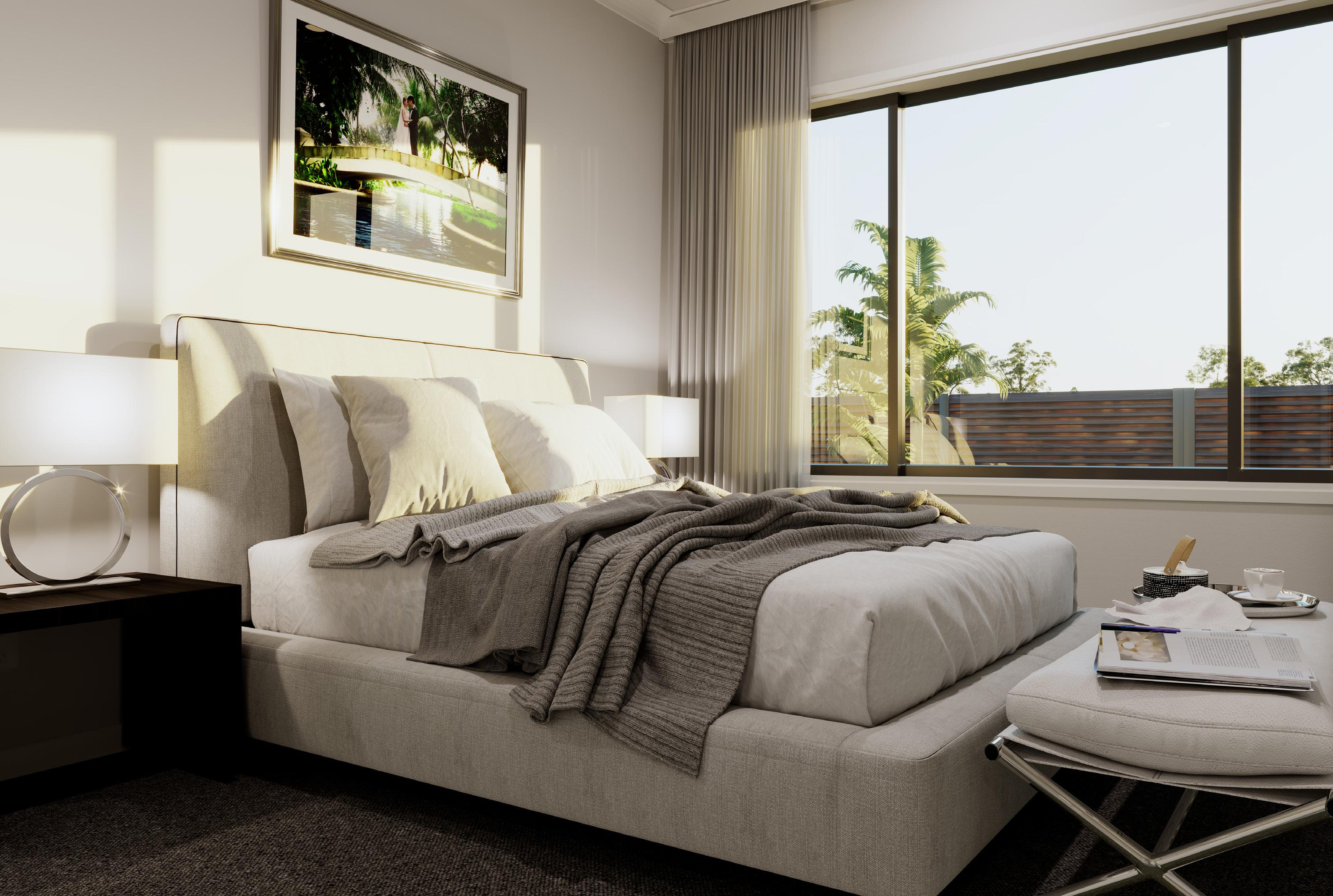

gjgardner.com.au