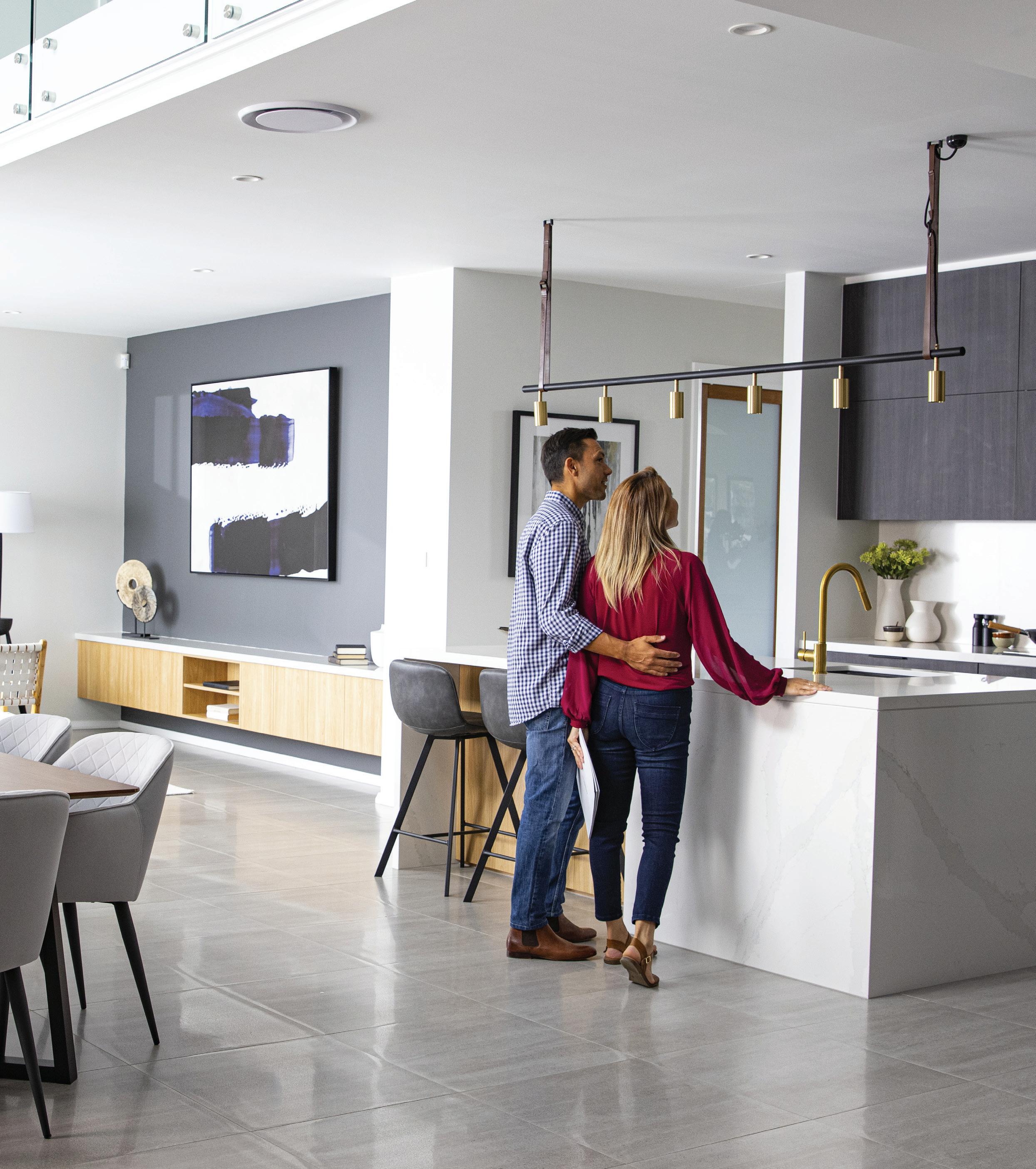
Wyndham West Inclusions
General
+ All construction to National, State and Local building codes
+ Engineers soil test and site assessment
+ Engineers Slab design
+ Public Liability and Construction insurance
+ Home owners warranty insurance
+ Fixed price building contract including detailed working drawings and specifications
+ Professional colour consultancy (1 hour)
+ All building permit fees (house related only, council planning permit fees not included)
+ Termite barrier to Australian standards AS3660.1
+ Traditional brick façade
+ Construction in accordance with BAL 12.5
+ Council Development Contribution Levy & Asset Protection fees
+ Full Working Drawings
Services
+ Power
+ Water Tapping 1 garden tap to meter and 1 to house
+ Sewer Underfloor plus a total run of 10 metres outside slab edge
+ Stormwater Connection of downpipes and surface drains one system in 100mm stormwater pipe to legal point of discharge within 10 meters of house
+ Gas
+ Telephone
Structural
+ Framing
+ Guarantee
Gas connections within dwelling only. Natural Gas Authority to supply lead into dwelling and meter. Owner to supply bottles and regulator positioned alongside dwelling if LPG
Wiring within house per electrical plan. Owner to organise connection from street with Authority.
Year Structural Guarantee
+ Wind Category To suit class N2/W33 Non-cyclonic
Foundations
+ Concrete raft slab M Class foundation
+ Concrete pump included (if required)
+ Site scrape up to 300mm fall over site
+ Floor Height As nominated on plans
+ Soil From site
Fascia, Guttering & Downpipes
+ Roofing
+ Fascia
+ Guttering
+ Downpipes
+ Roof Ventilator
from site scrape, slab and sewer excavations are spread on site
roof at 22.5 degrees pitch
steel 190mm Fascia
quad gutter
100x50mm downpipes
roof vent Ceiling Height & Roof Access
+ Ceiling height
+ Roof Access
(8ft) ceiling heights
600mm x 600mm melamine cover
Garage
+ Floor Part of “M” Class Foundation with step down from floor height as per plans
+ Ceilings Boral 10mm Unispan with metal battens
+ Walls
Brick veneer lined with 10mm plasterboard where indicated
+ Garage door Selectional Garage Door with 2 Remotes
+ External access door
+ Internal access door
Corinthian Solidor flush panel fitted with Lane Caletta/Montebello entry set (where applicable)
Corinthian redicote flush panel with Lane Caletta/Montebello passage set
+ Windows Aluminium as shown on plan
Internal Linings
+ Walls
+ Ceilings
+ Architraves
+ Skirtings
Boral 10mm Plasterboard to walls with water resistant board to wet areas
Boral 10mm Unispan to ceiling with metal ceiling battens
Pre Primed 67mmx 18mm Single Bevelled, Bullnose or Colonial Profiles
Pre Primed 67mmx 18mm Single Bevelled, Bullnose or Colonial Profiles
+ Cornice 55mm or 75mm plaster cove cornice Insulation
+ Ceilings R4.1 Ceiling batts
+ External walls R2.5 Wall batts (excluding garage area) with Titantuff wall wrap
Windows
+ Sliding
aluminium where shown on plan. Obscure glass to toilets, ensuite and bathroom.
+ Keylocks To all sliding doors and windows
+ Flyscreens Aluminium mesh to all opening sections of windows
External Cladding & Lining
+ Brick veneer Austral bricks from Category 1 range with natural mortar joints
+ Eaves 450mm as per plans
External Concrete
+ Porch and Alfresco
Floor & Skirting Tiles
finish concrete included as per plans
+ Wet areas Bathroom, Laundry, WC and Ensuite. Note: Skirting tiles are to match floor tiles 100mm high
+ Showers Insitu tiled shower bases
+ Note: All tiles are from builders Category 1 range up to 450 x 450mm Wall Tiling
+ Bathroom & ensuite
Shower wall tiles to 2000mm high and 400mm above bath tub and 300mm above vanity
+ Laundry Splashback 300mm above trough only
+ Kitchen Splashback to 650mm high above benches
+ All tiles are from builders Category 1 range
Doors
+ Front door
+ Sidelight Clear safety glass if shown on plans.
+ Internal doors Corinthian
flush panel internal doors including air cushion door stops.
Electrical
+ Phone point
+ Television point
+ Power points 1 double power point per room and 3 to the kitchen
+ Lighting 1 batten light point per room
+ External lighting 2 external light points
+ Garage lighting 2 single fluorescent Lights
+ Sealed Exhaust fans to bathroom and ensuite
+ TV antenna supplied and installed
+ Smoke detectors as per Building regulations
+ 1 two-way light switch
+ TV Antenna
Completion
+ 1 external water tap to house and 1 to meter
+ Professional house clean
+ 90 Day defect and liability period program
+ Front and back landscaping package
+ Fencing
+ Color concrete driveway
+ Blinds
+ Letterbox
+ Clothesline
gjgardner.com.au
