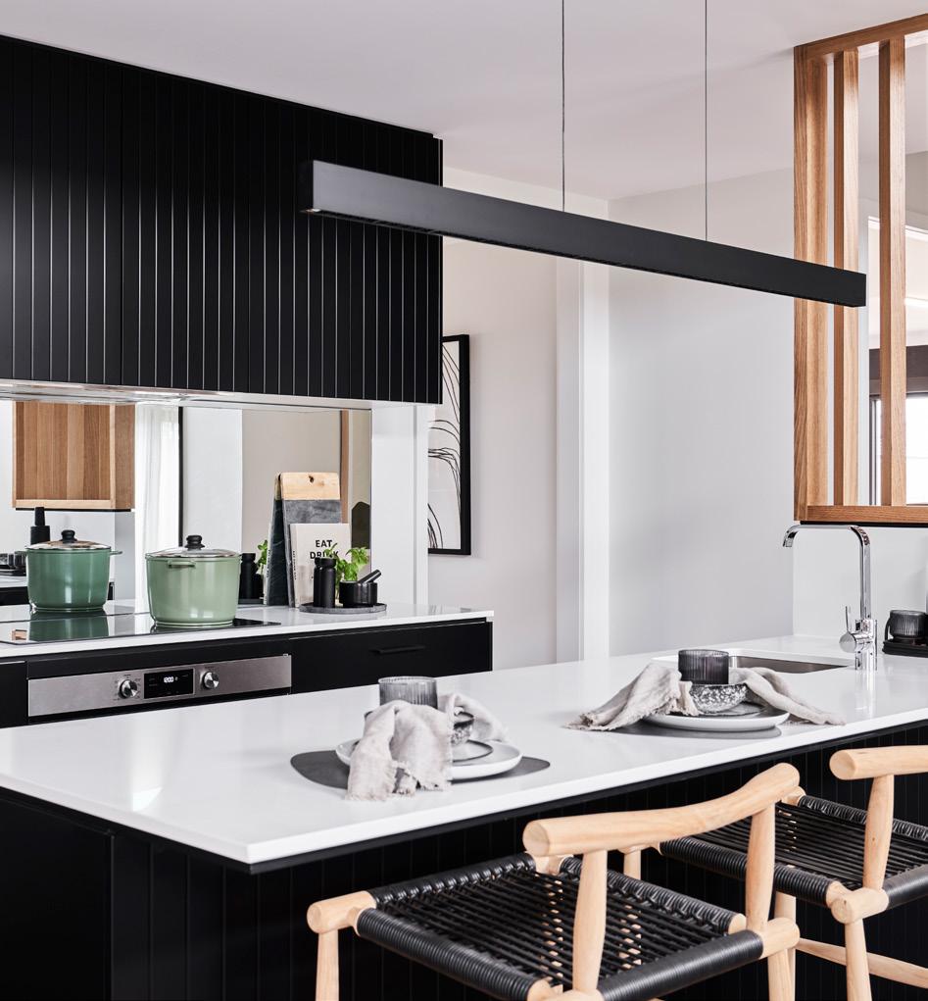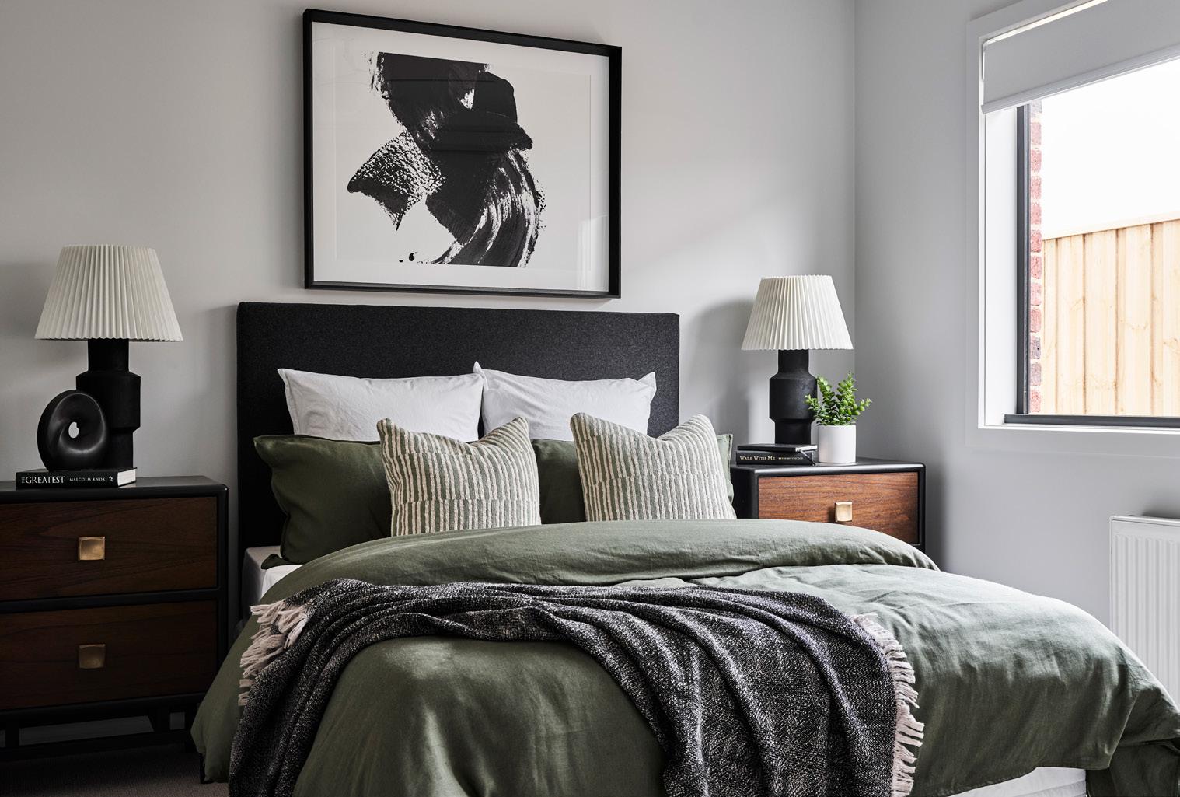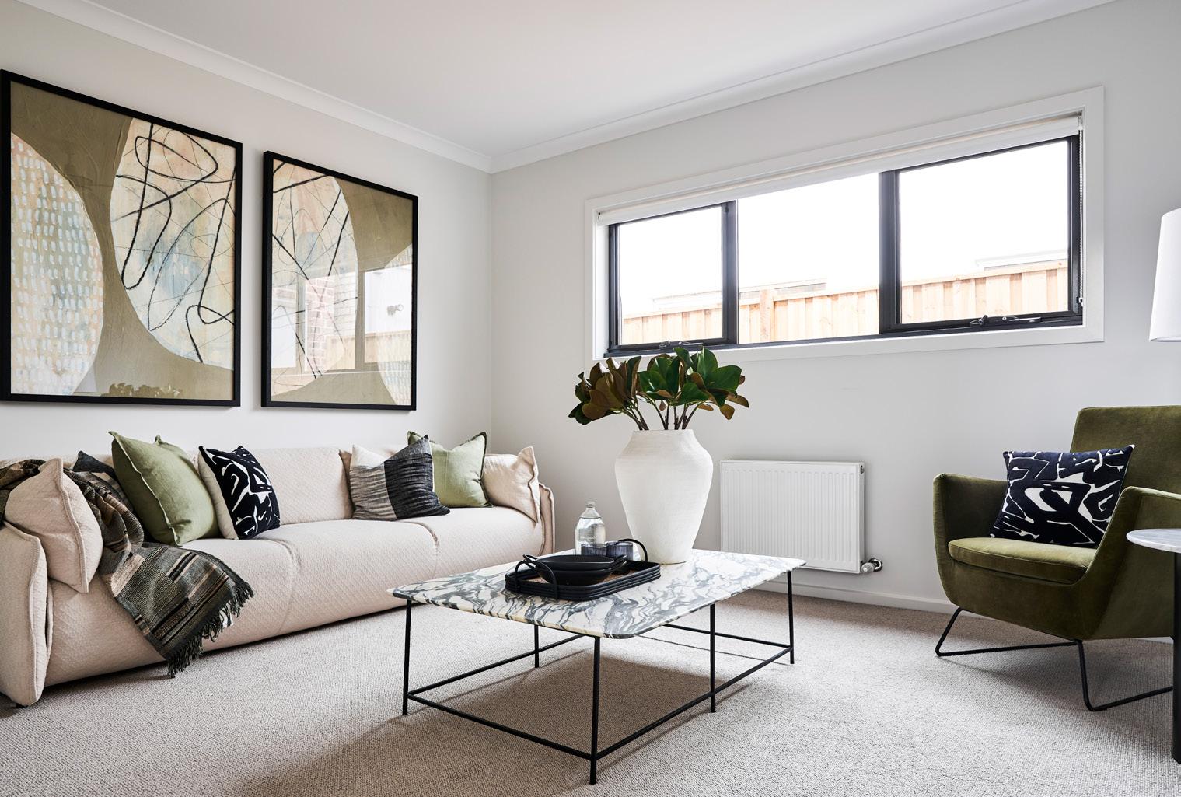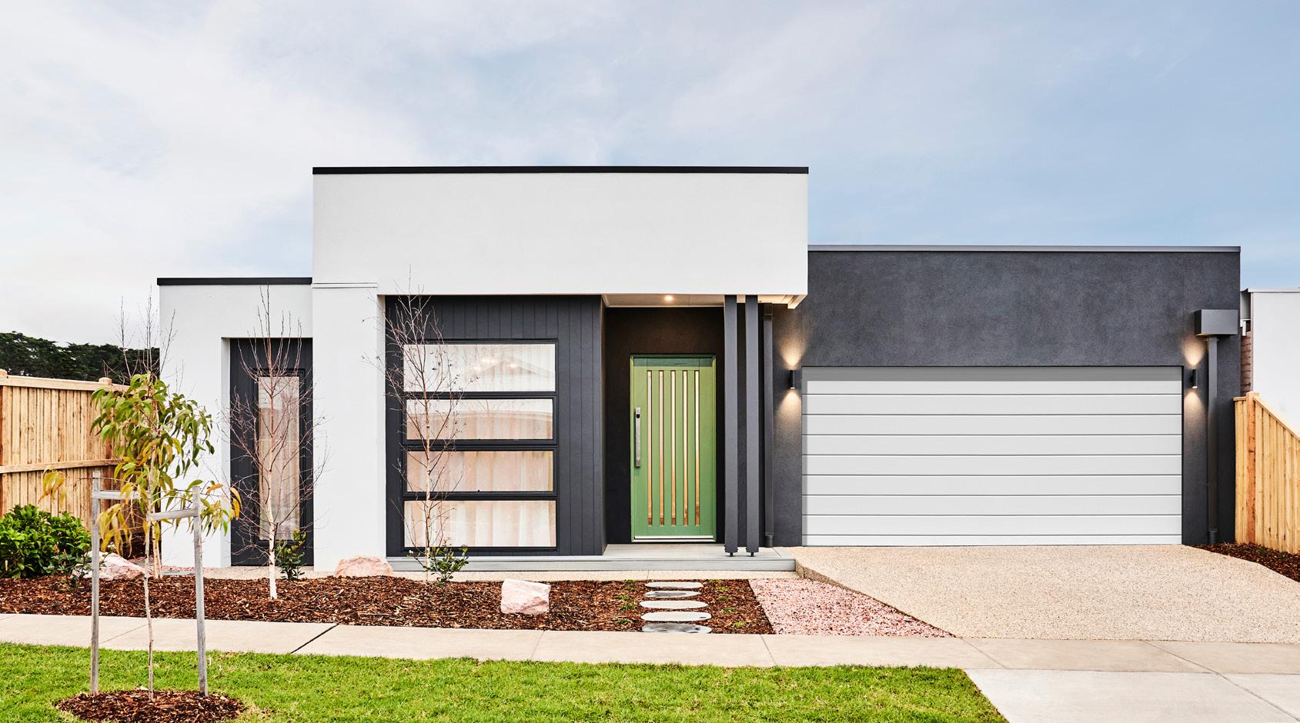Benowa 260 Display Home
Lot 21, Opal Drive, Leopold
Standing out from the crowd and designed to impress, the Benowa is a remarkable family home with three distinct and separate living areas providing plenty of space for entertainment and privacy.

At the centre of the home is the open plan living space with kitchen, butler’s pantry, dining, and family rooms connecting directly to the outdoor covered patio and alfresco.
The master bedroom suite is located at the front of the home with elegant ensuite and walk in robe, while at the rear of the home is a kid’s space with bedrooms and family bathroom that surrounds a central activity room.
A media room is tucked in behind the Kitchen and is the perfect place to relax and unwind.
There’s not much more you could ask for when looking for the perfect family home.
Images in this brochure may depict landscaping, fences and upgraded fixtures, features or finishes which are not included. For availability and pricing of these items please discuss with your new home consultant.

“Located at the front of the home the master bedroom suite is elegant and luxurious”
Peter, Lead Home Designer
The North Point
Orientate your floorplan with the main living areas positioned due north to ensure your home is optimised for the sun during the day, as well as throughout the seasons.
By getting the right floor plan for your block, taking into consideration the north point, you will get the best out of the land that you’ve chosen.
Benowa 262 4 2 2.5 12 940 24 620 3.1m x 3.2m ACTIVITY ROBE DINE BUTLERS PANTRY ALFRESCO FAMILY MEDIA DOUBLE GARAGE BED 2 BATH ENSUITE LINEN BED 1 PORCH WC BED 4 ROBE FR FOYER ROBE WIR COURTYARD (pergola over) KITCHEN LDRY BED 3 4.8m x 3.8m 2.8m x 4.6m 3.0m x 3.2m 4.7m x 5.0m 3.8m x 4.4m 3.6m x 4.0m 4.4m x 4.2m 5.9m x 6.0m 3.1m x 3.2m
Floor Area Living 200.8 m² Garage 38.5 m² Alfresco 18.0 m² Porch 4.8 m² Total 261.1 m²






BEACH URBAN CLASSIC
EXECUTIVE
RESORT
HAMPTONS
The North Point
Orientate your floorplan with the main living areas positioned due north to ensure your home is optimised for the sun during the day, as well as throughout the seasons.
By getting the right floor plan for your block, taking into consideration the north point, you will get the best out of the land that you’ve chosen.
4 2 2.5 15 640 23 750 ROBE CLOAK OFFICE \ BED 5 3.0m x 4.2m 3.2m x 3.2m ACTIVITY ROBE DINE BUTLERS PANTRY ALFRESCO FAMILY MEDIA DOUBLE GARAGE BED 2 3.2m x 3.1m BATH ENS. LINEN BED 1 PORCH PWDR BED 4 ROBE FR FOYER ROBE WIR PATIO KITCHEN LDRY BED 3 4.6m x 3.7m 3.4m x 4.4m 3.0m x 3.0m 4.6m x 4.8m 3.5m x 4.3m 1.2m x 4.0m 3.6m x 4.0m 4.2m x 4.1m 5.7m x 6.0m Floor Area Living 215.4 m² Garage 40.1 m² Alfresco 16.8 m² Porch 3.1 m² Patio 4.7 m² Total 280.1 m²
Benowa 280
Floor Area Living 197.6 m² Garage 38.0 m² Alfresco 16.8 m² Porch 3.1 m² Patio 4.7 m² Total 260.2 m² 4 2 2.5 Benowa 260 12 550 23 770 CLOAK/LINEN 3.2m x 3.2m ACTIVITY ROBE DINE BUTLERS PANTRY ALFRESCO FAMILY MEDIA DOUBLE GARAGE BED 2 3.2m x 3.1m BATH ENSUITE LINEN BED 1 PORCH PWDR BED 4 ROBE FOYER ROBE WIR PATIO KITCHEN LDRY BED 3 4.6m x 3.7m 3.4m x 4.4m 3.0m x 3.0m 4.6m x 4.8m 3.5m x 4.3m 1.2m x 4.0m 3.6m x 4.0m 4.2m x 4.1m 5.7m x 6.0m FR
Floor Area Living 176.7 m² Garage 37.4 m² Alfresco 13.0 m² Porch 2.4 m² Total 229.5 m²
4 2 2.5 11 270 23 770 ACTIVITY ROBE DINE BUTLERS PANTRY ALFRESCO FAMILY MEDIA DOUBLE GARAGE BED 2 BATH ENSUITE LINEN BED 1 PORCH PWDR BED 4 ROBE FR FOYER ROBE WIR KITCHEN LDRY BED 3 3.5m x 3.7m 3.0m x 4.4m 3.0m x 3.0m 4.0m x 4.9m 3.4m x 4.2m 3.4m x 4.0m 3.4m x 4.2m 5.7m x 6.0m 3.0m x 3.0m 3.0m x 3.1m
Benowa 230
Floor Area Living 159.6 m² Garage 37.4 m² Alfresco 11.2 m² Porch 2.0 m² Total 210.2 m² 3 2 2 Benowa 210 11 270 21 710 ACTIVITY DINE PANTRY ALFRESCO FAMILY MEDIA DOUBLE GARAGE BED 2 BED 3 BATH ENSUITE LINEN BED 1 PORCH WC ROBE FOYER FR WIR KITCHEN LDRY. ROBE 3.3m x 3.0m 3.5m x 3.2m 3.0m x 3.2m 3.0m x 3.0m 4.6m x 3.8m 3.4m x 4.0m 3.4m x 3.9m 3.4m x 4.0m 5.7m x 6.0m

gjgardner.com.au













