Forest Park
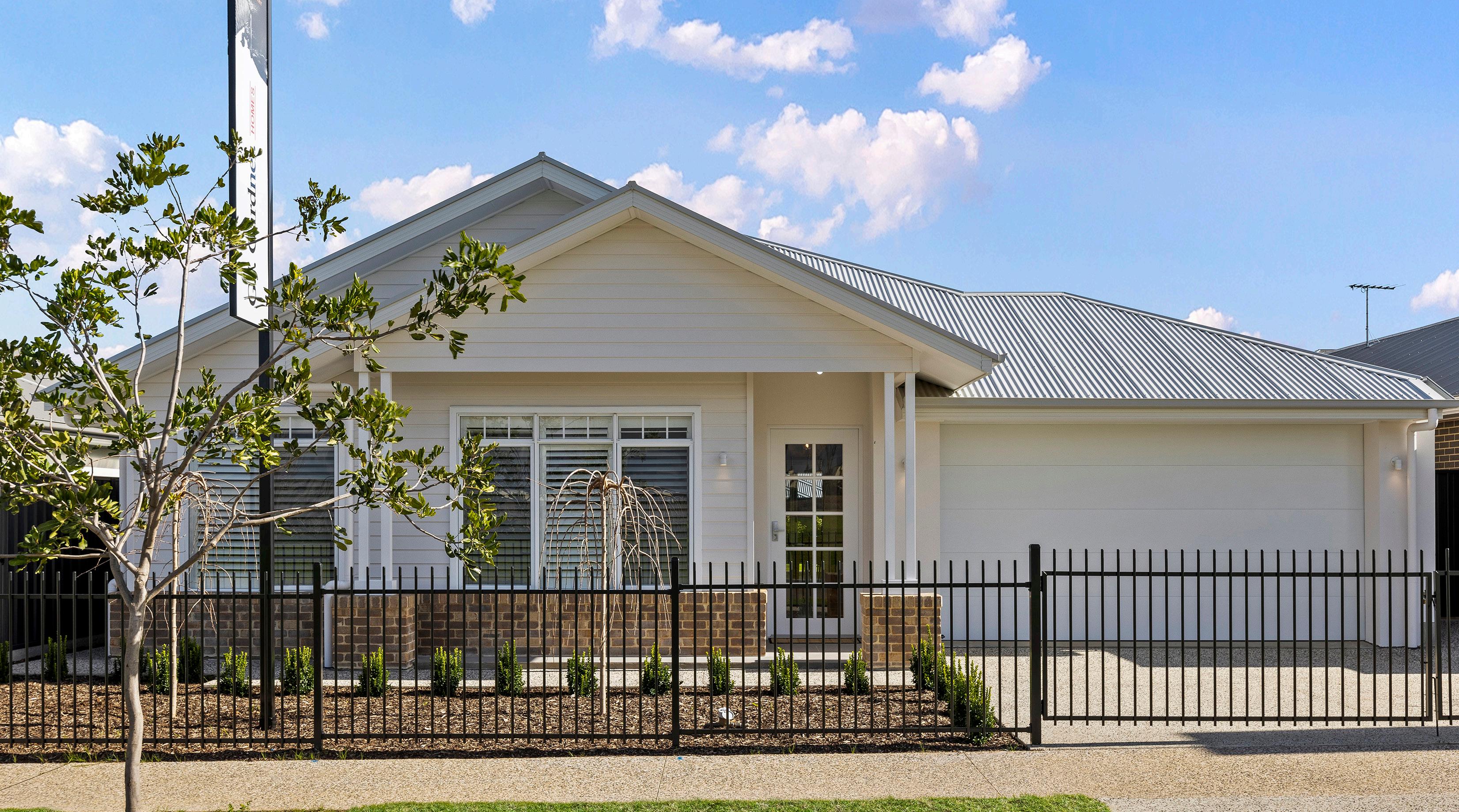
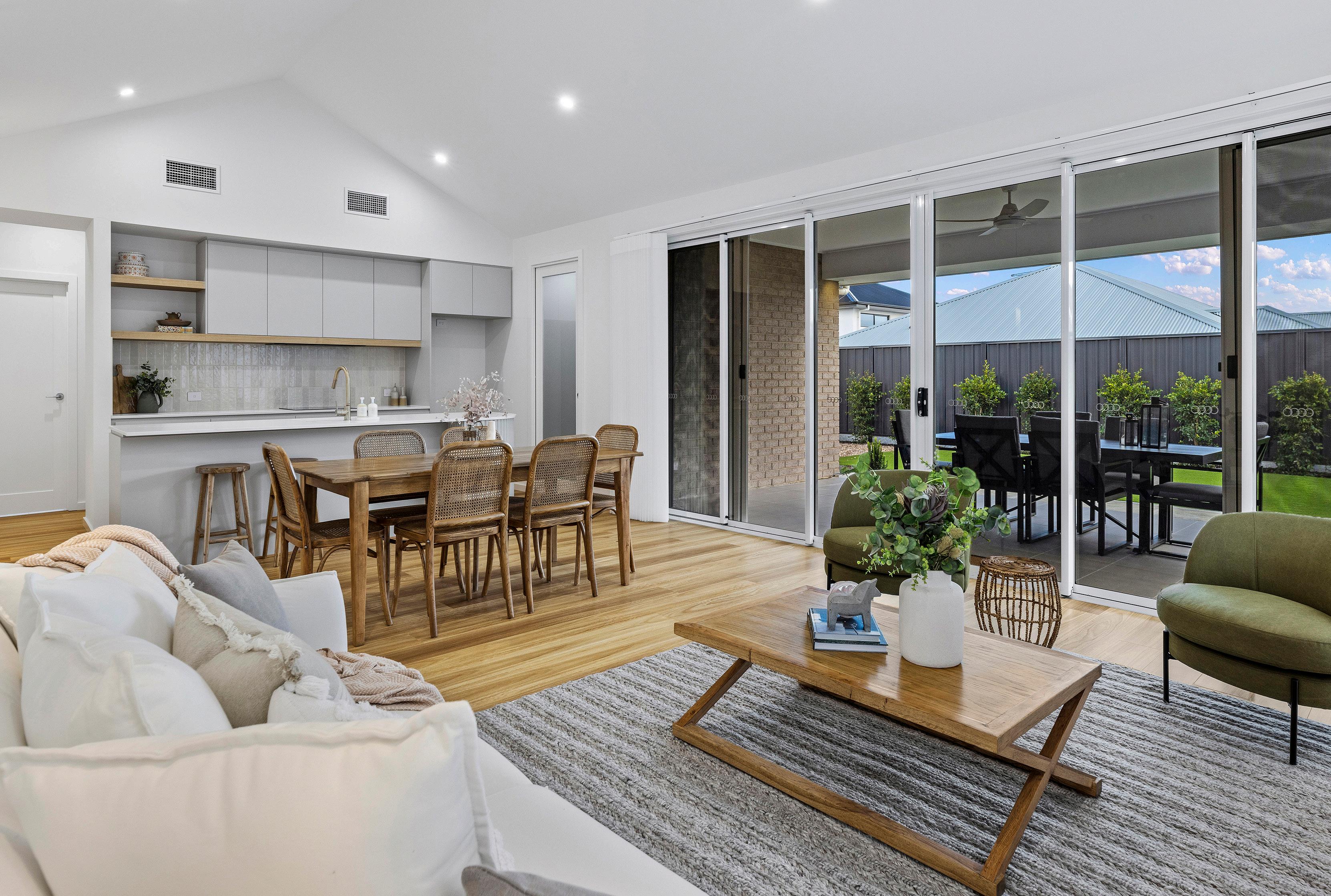
Forest Park 259 Display Home
18 The Av, Roseworthy SA
The G.J. Gardner Homes Forest Park design range seamlessly blends the relaxed comfort of a family home with the modern conveniences of a contemporary urban lifestyle.
Designed with families in mind this design boasts plenty of living space including a separate kid’s zone with central Activity and Study. The master suite is privately located to the rear, completed with Ensuite and Walk in Robe.
The heart of the home is a spacious, open-plan kitchen, living and dining area with butler’s pantry that continues outdoors to a covered Alfresco creating the ideal place for the family to relax, connect or entertain.
Featuring four bedrooms, two bathrooms, a study and three separate living areas, the Forest Park has everything the growing family needs.
 Images in this brochure may depict landscaping, fences and upgraded fixtures, features or finishes which are not included. For availability and pricing of these items please discuss with your new home consultant.
Images in this brochure may depict landscaping, fences and upgraded fixtures, features or finishes which are not included. For availability and pricing of these items please discuss with your new home consultant.

“Forest Park design range seamlessly blends the relaxed comfort of a family home with the modern conveniences of a contemporary urban lifestyle”
Peter, Lead Home Designer
Forest Park 259
The North Point
Orientate your floorplan with the main living areas positioned due north to ensure your home is optimised for the sun during the day, as well as throughout the seasons.
By getting the right floor plan for your block, taking into consideration the north point, you will get the best out of the land that you’ve chosen.
20 630 13 910 PANTRY PWDR. FAMILY WIR WIR BED 2 BED 3 ACTIVITY ENSUITE FR WIR PORCH FOYER LOUNGE LDRY. BATH BED 1 DOUBLE GARAGE DINE ALFRESCO ROBE KITCHEN BED 4 LINEN FLIP or SPLIT FLIP or SPLIT 6.5m x 3.5m (8.4m x 4.8m) 3.0m x 3.0m 4.1m x 2.4m 3.0m x 3.2m 5.6m x 6.0m 3.6m x 4.0m 4.3m x 4.0m 3.0m x 3.0m Floor Area Living 195.0 m² Garage 37.0 m² Alfresco 22.6 m² Porch 4.8 m² Total 259.4 m² 4 2 2.5
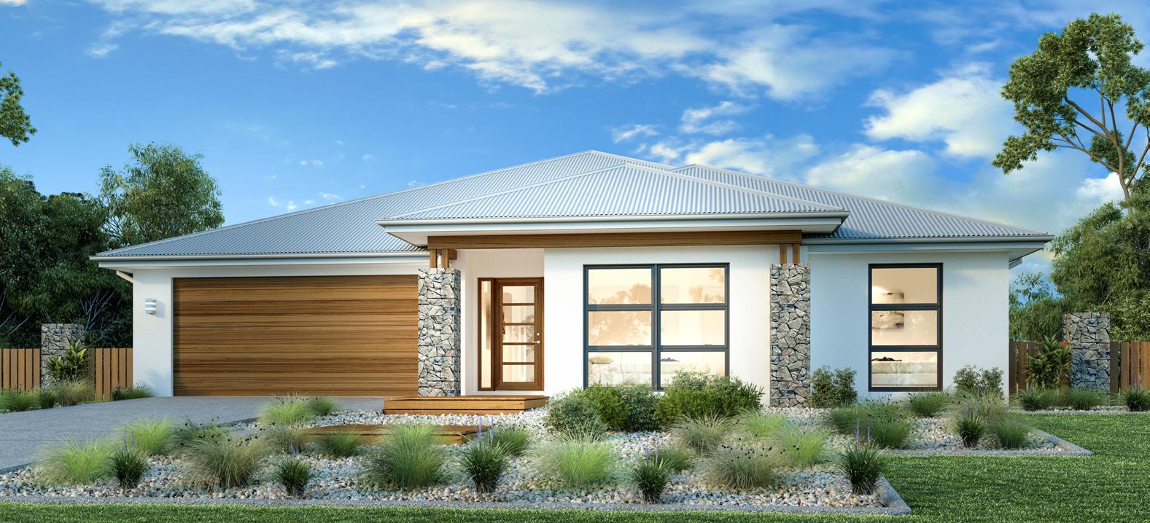
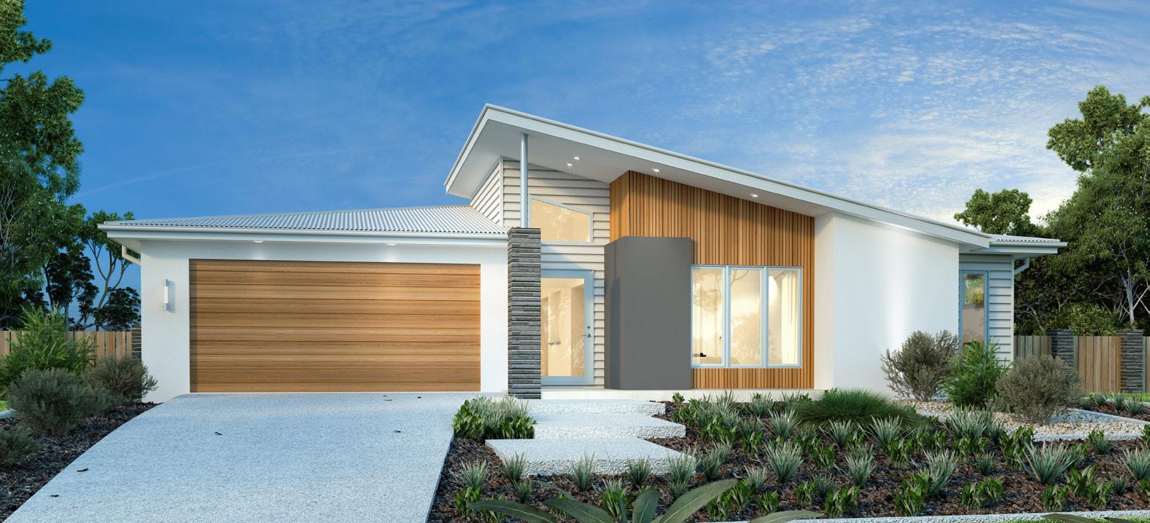
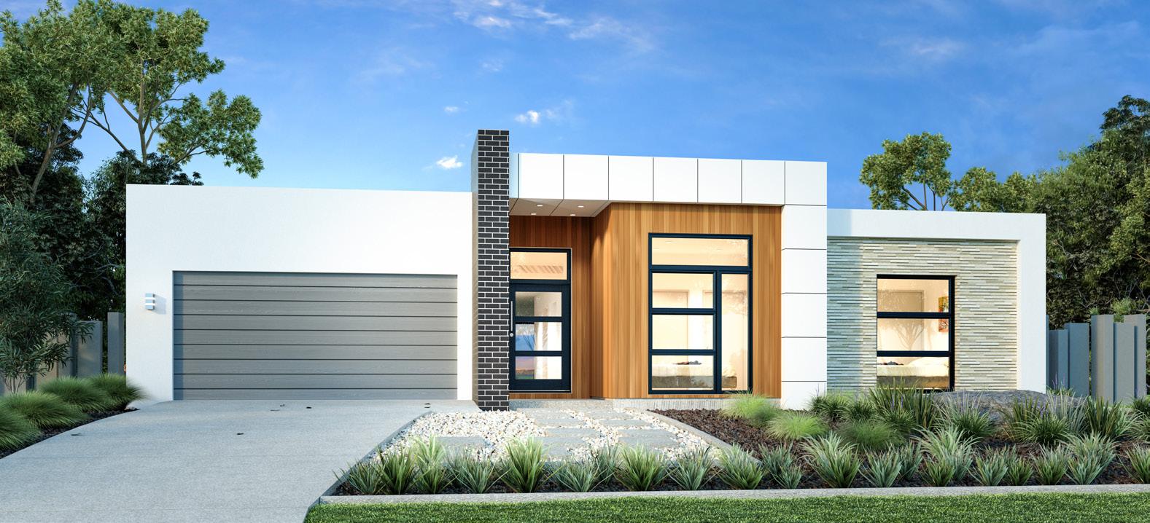
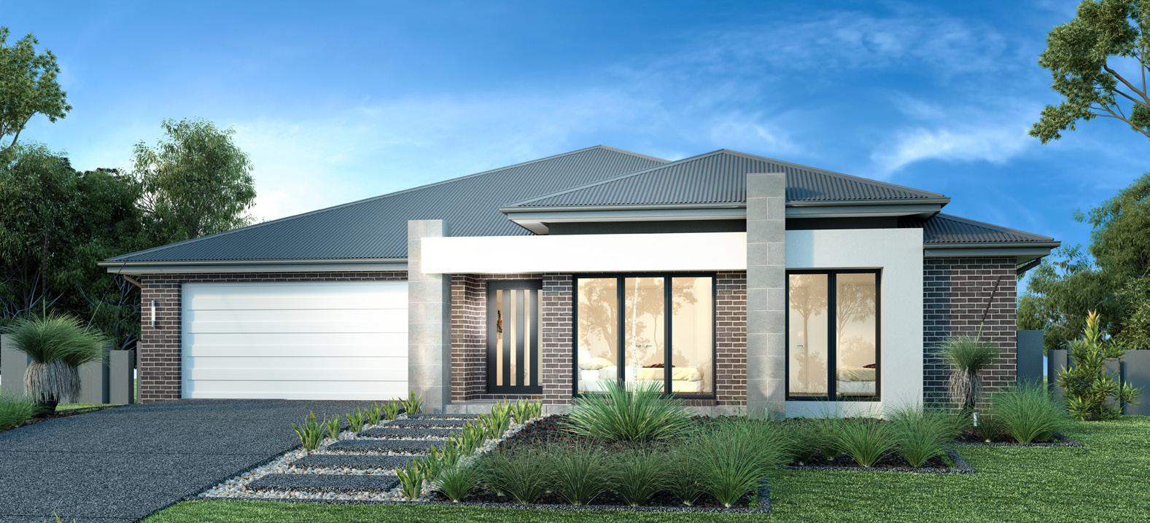
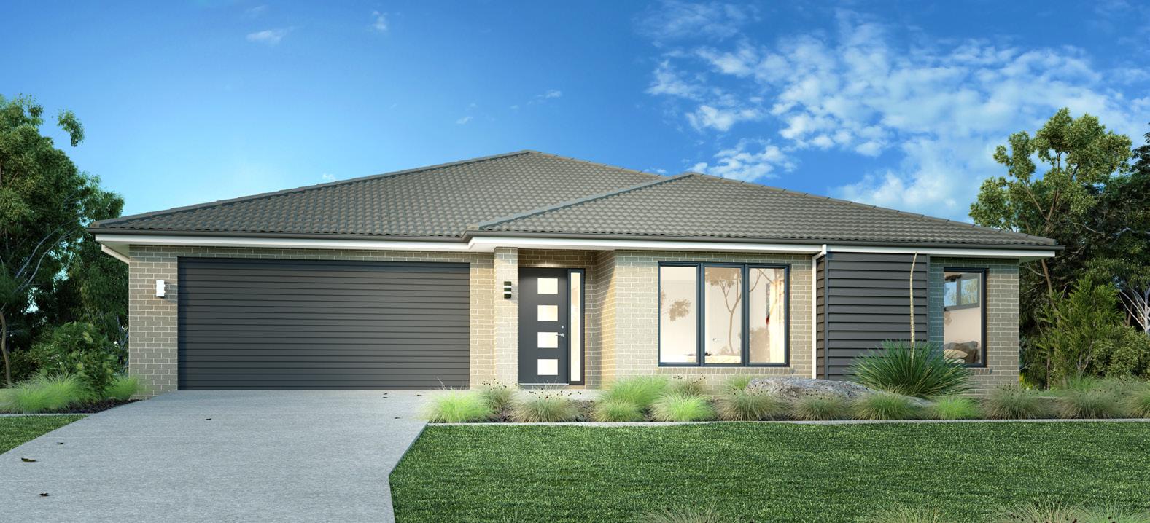
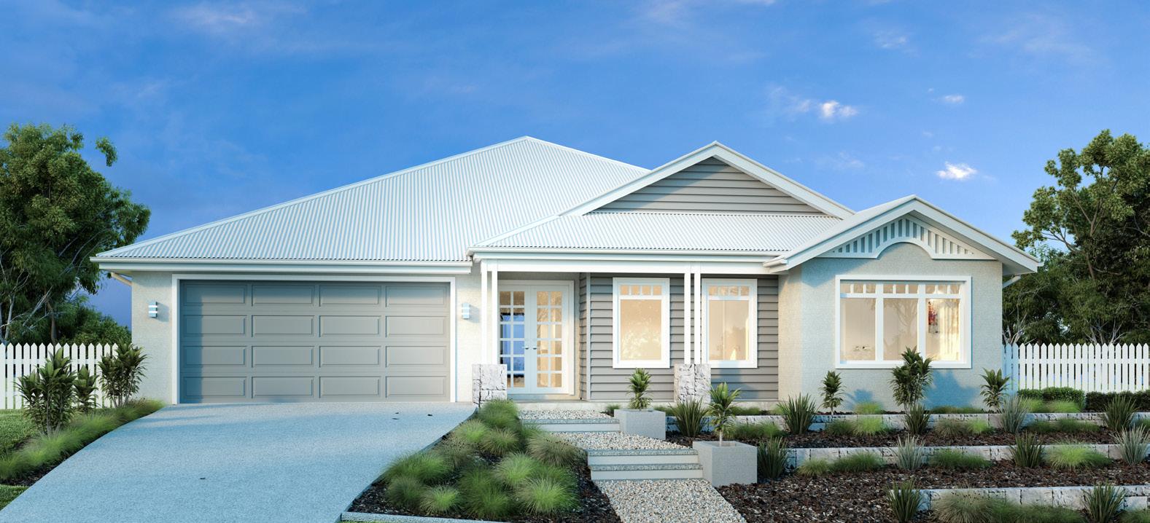
RESORT BEACH URBAN CLASSIC HAMPTONS METRO
Forest Park 307
The North Point
Orientate your floorplan with the main living areas positioned due north to ensure your home is optimised for the sun during the day, as well as throughout the seasons.
By getting the right floor plan for your block, taking into consideration the north point, you will get the best out of the land that you’ve chosen.
15 400 22 060 PWDR. FAMILY ROBE WIR BED 2 BED 3 ACTIVITY STUDY ROBE PORCH FOYER LOUNGE ENSUITE BATH BED 1 DOUBLE GARAGE DINE ALFRESCO OPTIONAL BBQ AREA BUTLERS PANTRY LDRY. ROBE FR KITCHEN APPL. BED 4 LINEN FLIP or SPLIT FLIP or SPLIT 4.0m x 4.5m 3.3m x 2.8m (10.8m x 5.3m) 4.4m x 2.5m 2.3m x 2.4m 3.2m x 3.6m 3.1m x 3.1m 5.8m x 6.0m 5.4m x 4.1m 5.7m x 3.8m Floor Area Living 241.5 m² Garage 37.9 m² Alfresco 22.5 m² Porch 5.6 m² Total 307.5 m² 4 2 2.5
Forest Park
14 670 21 360 PWDR. FAMILY BUTLERS PANTRY KITCHEN ROBE WIR BED 2 BED 3 ACTIVITY STUDY ENS. ROBE PORCH FOYER LOUNGE BATH BED 1 DOUBLE GARAGE DINE ALFRESCO ROBE LDRY. BED 4 LINEN OPTIONAL BBQ AREA FR APPL. FLIP or SPLIT FLIP or SPLIT 3.7m x 4.0m (9.5m x 5.0m) 3.0m x 2.8m 4.2m x 2.5m 3.0m x 3.5m 5.7m x 6.0m 4.7m x 3.9m 4.6m x 3.7m 3.0m x 3.0m 2.3m x 2.4m Floor Area Living 211.9 m² Garage 37.5 m² Alfresco 18.2 m² Porch 4.8 m² Total 272.4 m²
272 4 2 2.5
13 800 20 700 PANTRY LINEN PWDR. FAMILY ROBE WIR BED 2 BED 3 STUDY ENS. FR ROBE PORCH FOYER LOUNGE LDRY. BATH BED 1 DOUBLE GARAGE DINE ALFRESCO ROBE KITCHEN BED 4 APPL. LINEN FLIP or SPLIT FLIP or SPLIT 3.6m x 4.0m (8.7m x 4.9m) 3.0m x 2.8m 2.9m x 3.5m 5.7m x 6.0m 3.9m x 3.6m 4.6m x 3.8m 3.0m x 3.0m 4.1m x 2.0m Floor Area Living 192.4 m² Garage 37.5 m² Alfresco 14.0 m² Porch 4.6 m² Total 248.5 m²
4 2 2.5
Forest Park 249
Floor Area Living 173.9 m² Garage 37.5 m² Alfresco 13.0 m² Porch 5.1 m² Total 229.5 m²
12 800 20 770 PWDR. FAMILY ROBE WIR BED 2 BED 3 ROBE STUDY ENS. FR ROBE PORCH FOYER LOUNGE PANTRY LDRY. BATH BED 1 DOUBLE GARAGE DINE ALFRESCO KITCHEN BED 4 LINEN FLIP or SPLIT FLIP or SPLIT 3.4m x 4.0m (7.8m x 4.8m) 3.7m x 2.8m 3.3m x 3.0m 2.9m x 3.4m 5.7m x 6.0m 3.7m x 3.5m 4.5m x 3.6m 3.1m x 2.0m 4 2 2.5
Forest Park 230
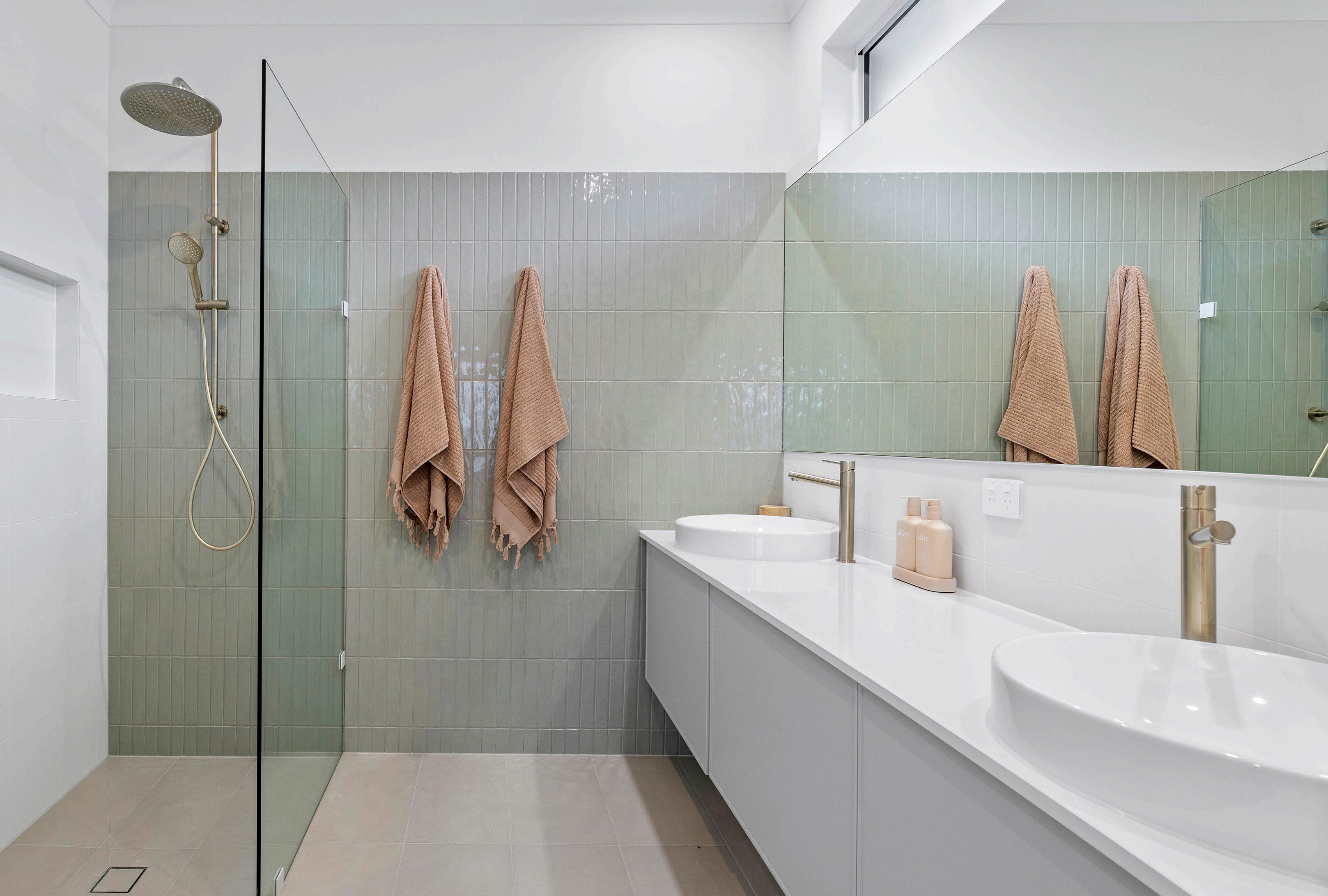
gjgardner.com.au





 Images in this brochure may depict landscaping, fences and upgraded fixtures, features or finishes which are not included. For availability and pricing of these items please discuss with your new home consultant.
Images in this brochure may depict landscaping, fences and upgraded fixtures, features or finishes which are not included. For availability and pricing of these items please discuss with your new home consultant.







