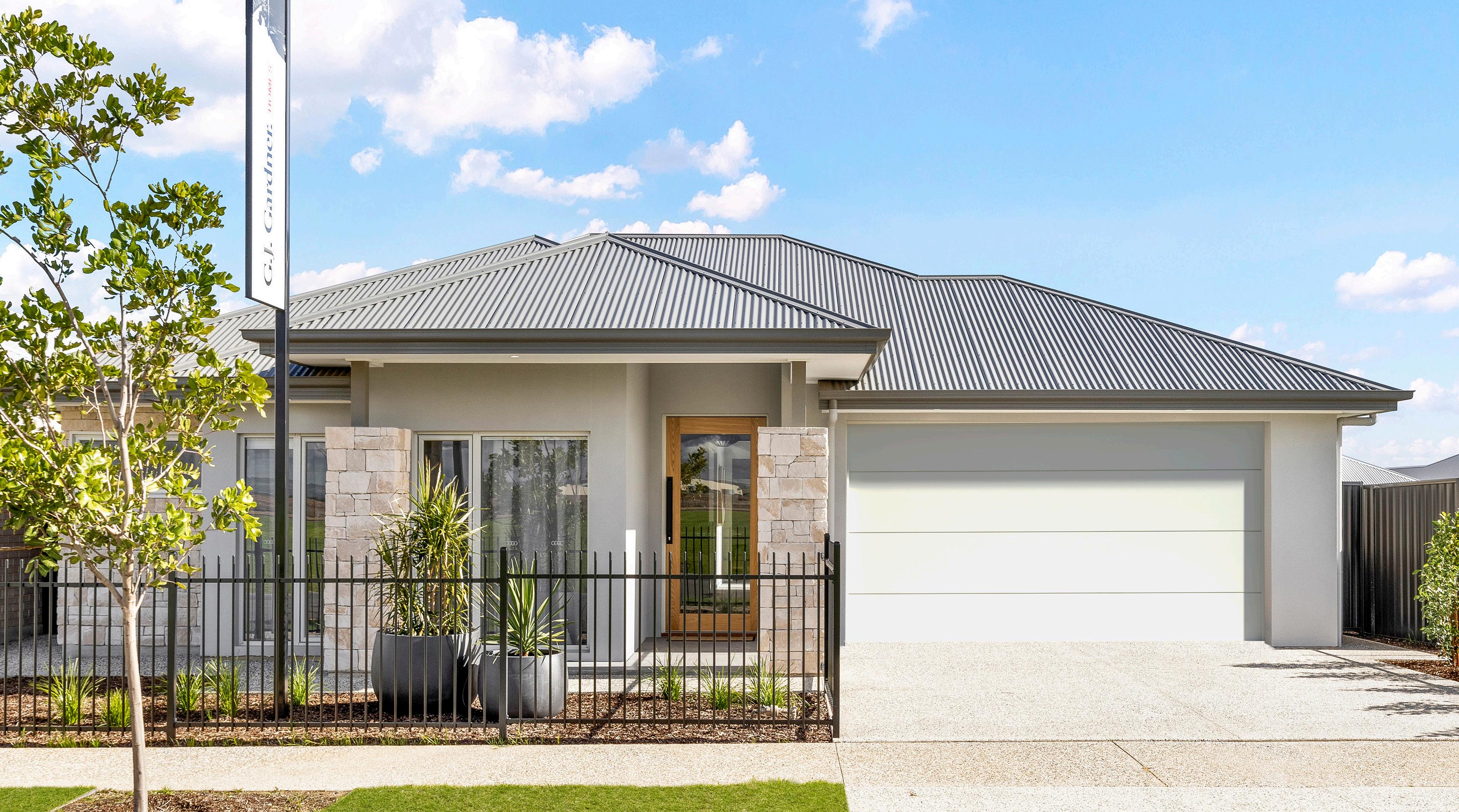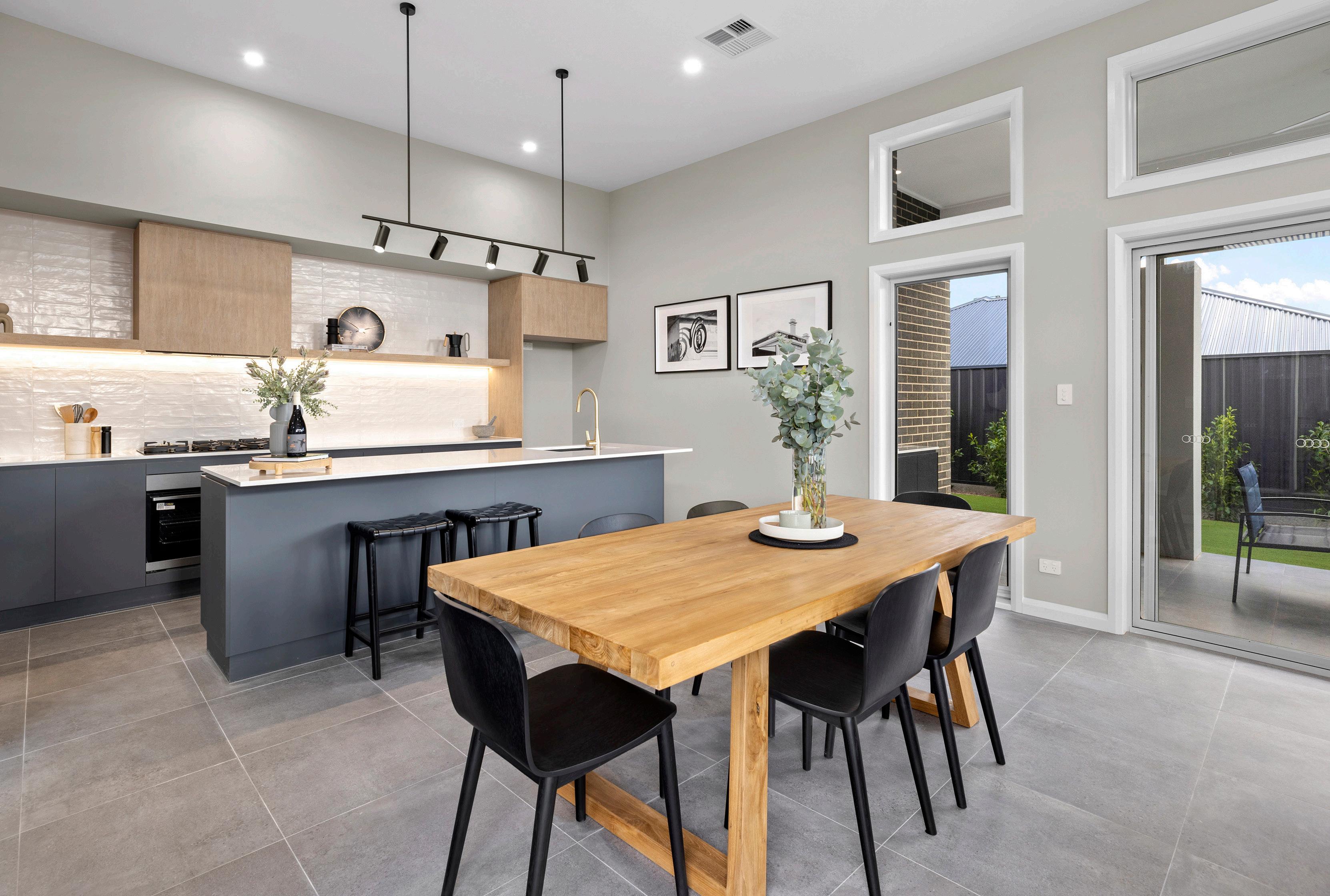Beachmere





The Beachmere design is a large family home that’s packed with features and style, designed around a central courtyard that captures plenty of natural light and breezes throughout the home.
Perfect for entertaining, the Beachmere boasts three separate indoor living areas. The open plan living area with stylish kitchen and butler’s pantry connects freely with the family and dining as it continues outdoors to the inner central courtyard and covered Alfresco to the rear.

A lounge room looks out across the central courtyard towards the open plan living area while to the rear of the home is the kid’s zone with bedrooms that flow from a central activity room or study space.
A spacious master bedroom is well separated from the other bedrooms and located to the front of the home. With a wellappointed ensuite and walk in robe the master bedroom suite becomes a private retreat.
Tailored to suit any location or lifestyle, its easy to relax and enjoy life where your family’s needs are covered. Come home, relax and enjoy life in a Beachmere design by G.J. Gardner Homes.
Images in this brochure may depict landscaping, fences and upgraded fixtures, features or finishes which are not included. For availability and pricing of these items please discuss with your new home consultant.
“Perfect for entertaining, the Beachmere boasts three separate indoor living areas.”
Peter, Lead Home Designer
Orientate your floorplan with the main living areas positioned due north to ensure your home is optimised for the sun during the day, as well as throughout the seasons.
By getting the right floor plan for your block, taking into consideration the north point, you will get the best out of the land that you’ve chosen.






Orientate your floorplan with the main living areas positioned due north to ensure your home is optimised for the sun during the day, as well as throughout the seasons.
By getting the right floor plan for your block, taking into consideration the north point, you will get the best out of the land that you’ve chosen.

gjgardner.com.au