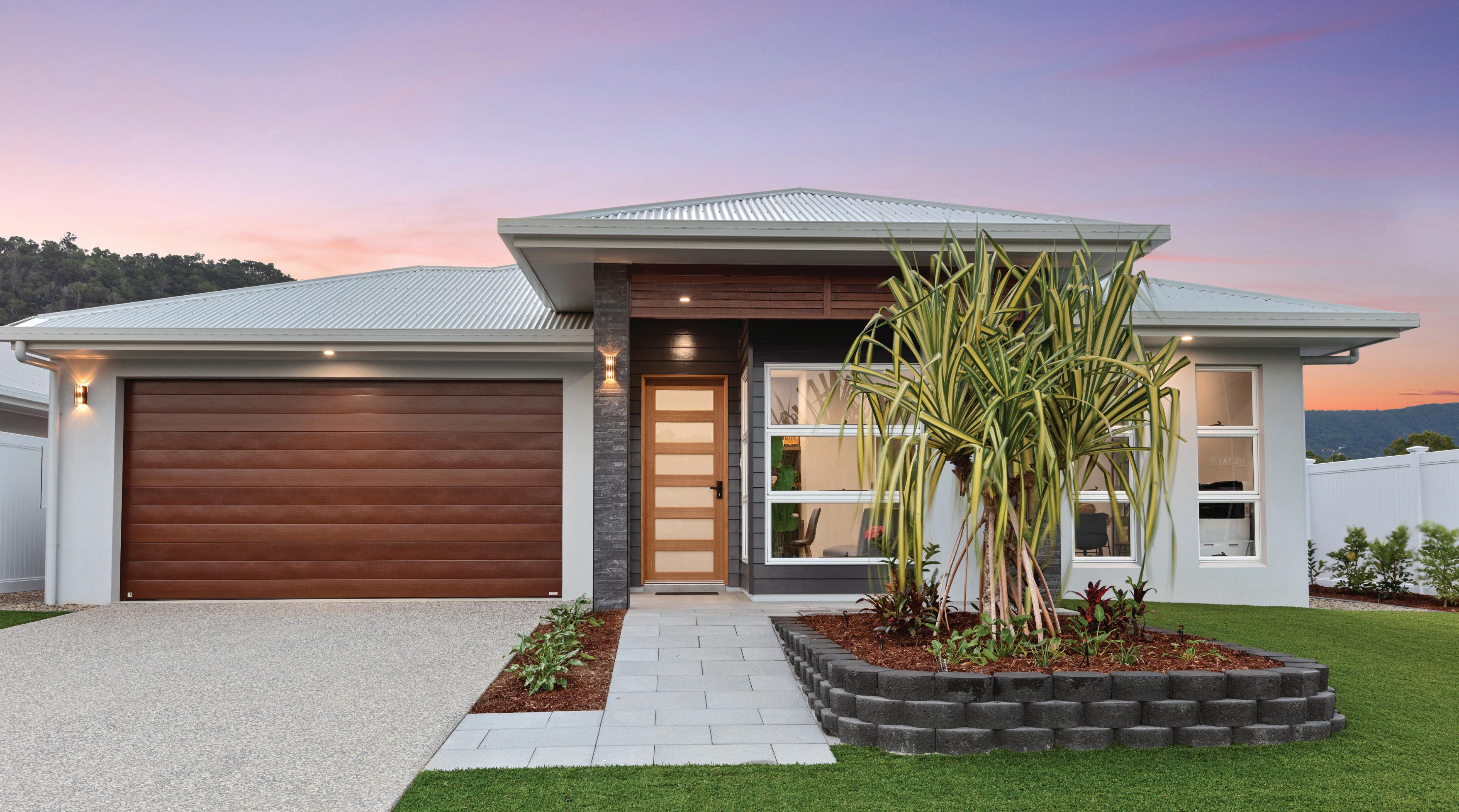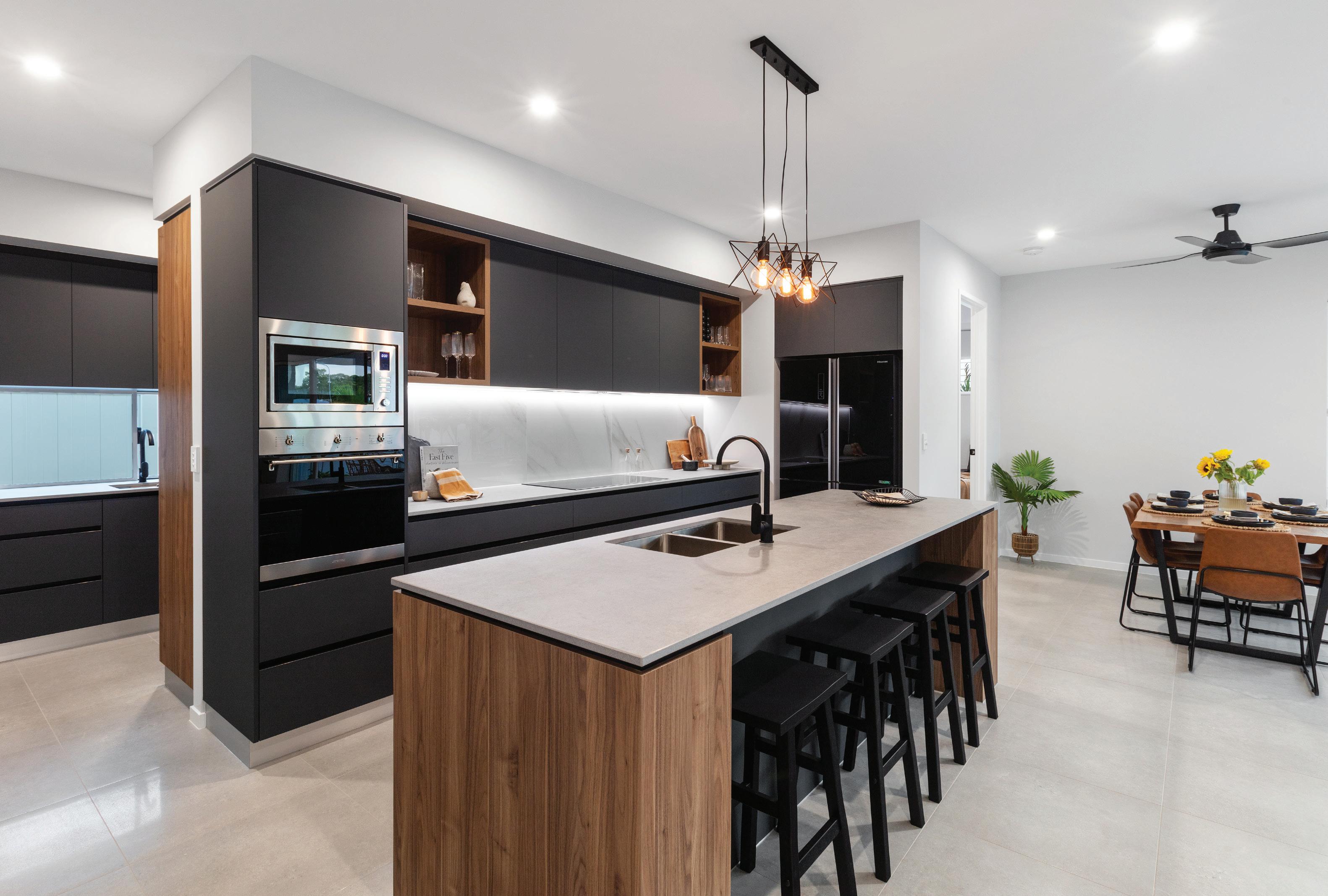Edgewater 255
Display Home
2 Forestay Place, Trinity Beach
The Edgewater, exclusive to G.J. Gardner Homes, consistently delivers the ‘wow’ factor.
Featuring a well thought out open plan living area with kitchen and butler’s pantry, family and dining spaces making effortless connections to the outdoor covered alfresco and a formal lounge area. With multiple living areas, options of space, privacy and endless additions for functional entertaining is easy.
Situated in its own wing for ultimate privacy, you can truly escape in the luxurious master suite featuring a stylish walk-in robe and an elegant ensuite. Spread throughout the home are the additional bedrooms, each with a sense of privacy. Enjoy a home with study nook and separate activity & media rooms, offering extra functional space your growing family needs.
Edgewater designs offer a stunning addition to Australia’s best home range. You’ll never want to leave!
Images in this brochure may depict landscaping, fences and upgraded fixtures, features or finishes which are not included. For availability and pricing of these items please discuss with your new home consultant.
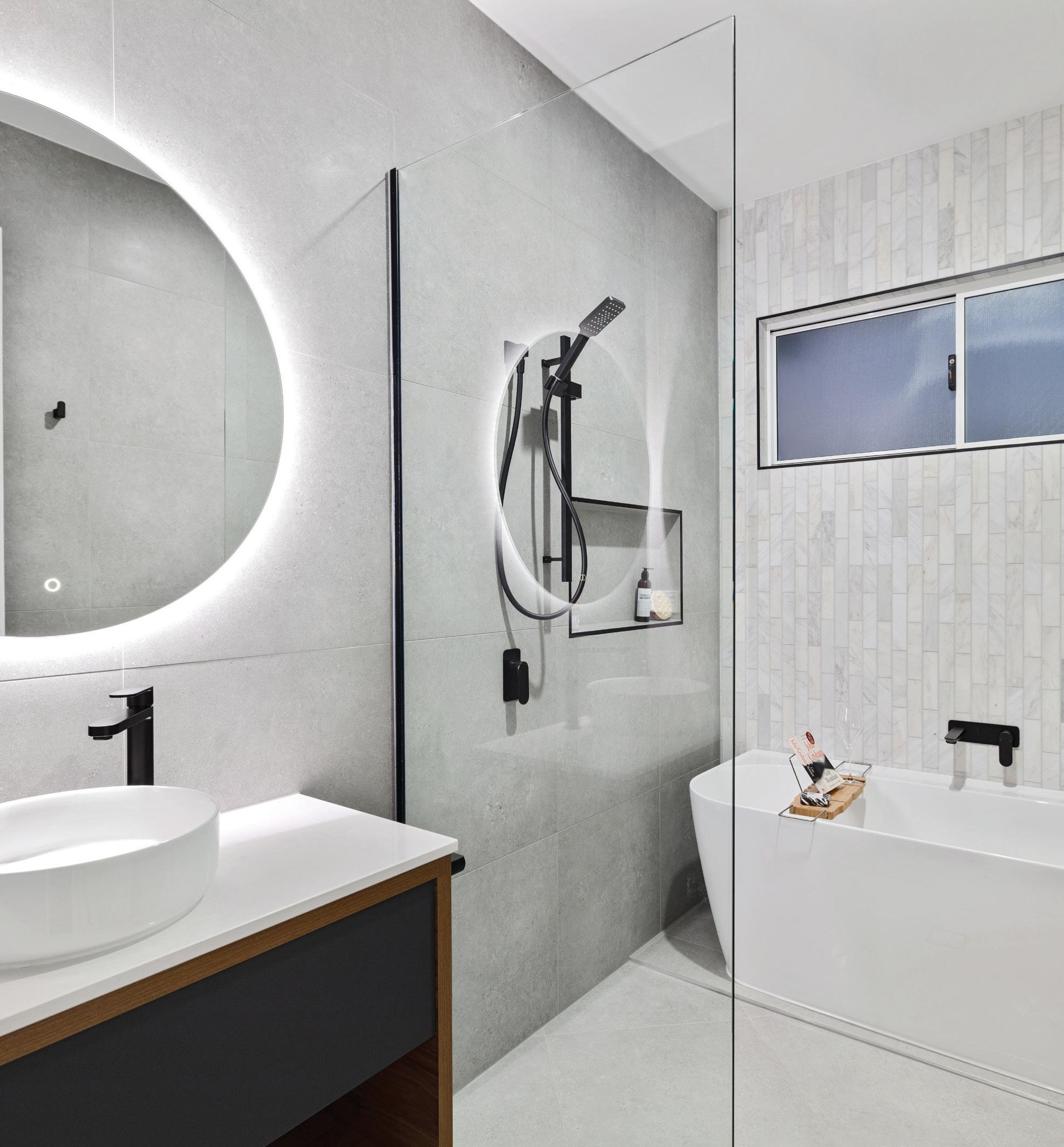
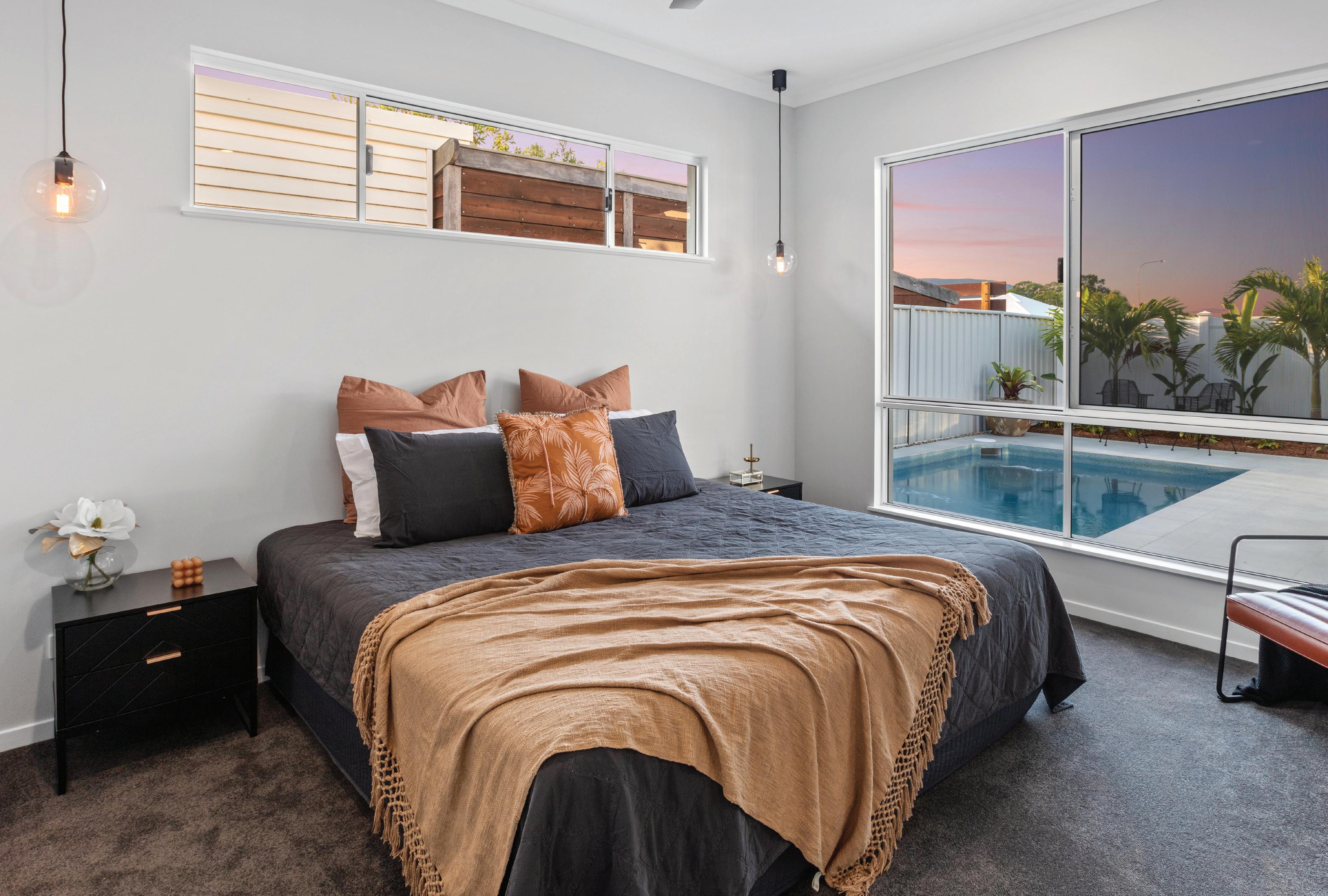
“With multiple living areas, options of space, privacy and endless additions for functional entertaining is easy.”
Peter, Lead Home Designer
4 2 2.5
Floor Areas
Living 193.9 m² Garage 37.5 m²
Alfresco 18.2 m²
Porch 5.9 m² Total 255.5 m²
The North Point
Orientate your floorplan with the main living areas positioned due north to ensure your home is optimised for the sun during the day, as well as throughout the seasons.
By getting the right floor plan for your block, taking into consideration the north point, you will get the best out of the land that you’ve chosen.
255
Edgewater
22 900 13 100 MEDIA DOUBLE GARAGE BED 4 BED 3 BED 2 PWDR. STUDY BATH LINEN WIR FAMILY DINE BED 1 ENSUITE WIR LAUNDRY BUTLER'S PANTRY KITCHEN ROBE ROBE ALFRESCO PORCH FR 4.7m x 3.5m 5.8m x 6.0m 3.0m x 3.3m 3.7m x 2.8m 4.0m x 2.8m 3.3m x 1.6m 5.5m x 4.0m 3.4m x 3.4m 3.8m x 3.3m 4.8m x 3.8m (9.4m x 7.2m)
RESORT
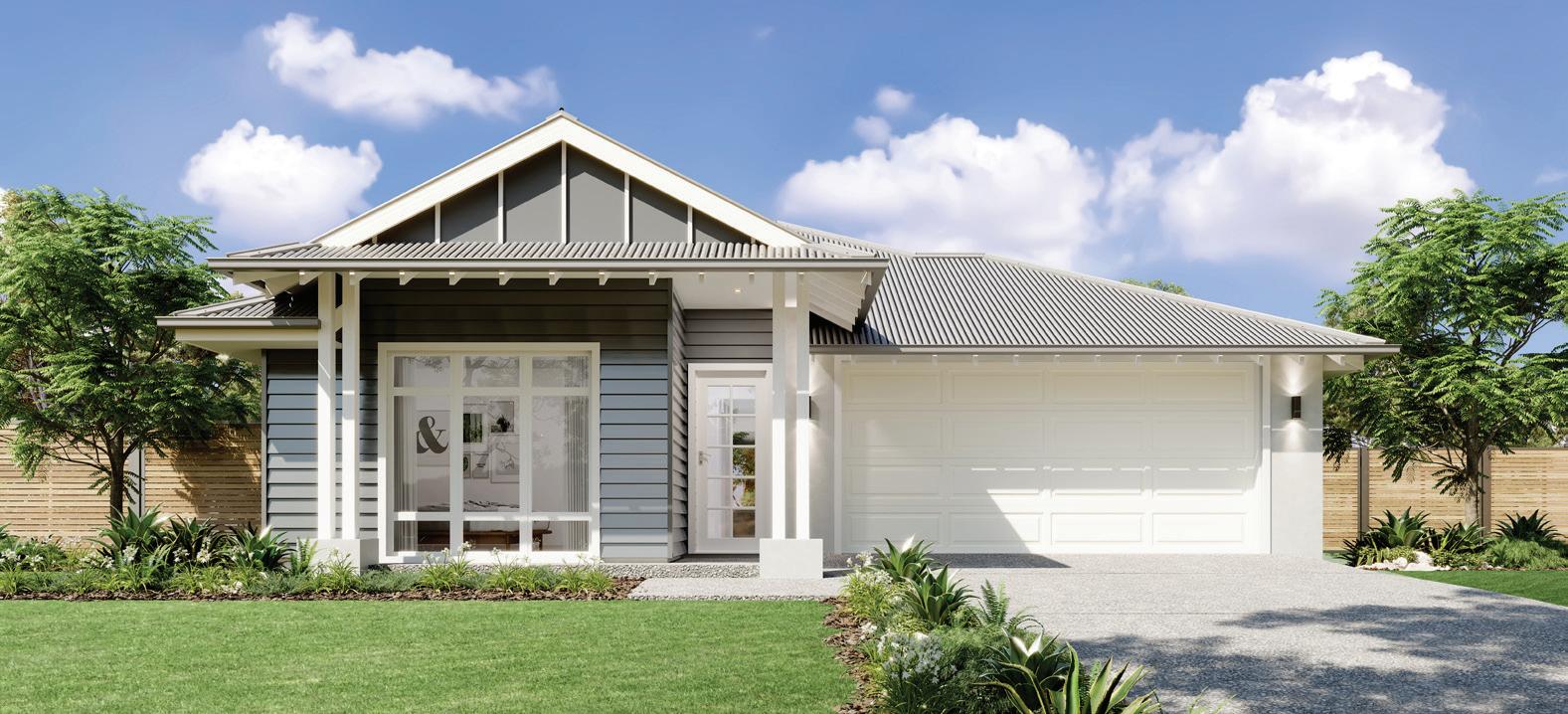
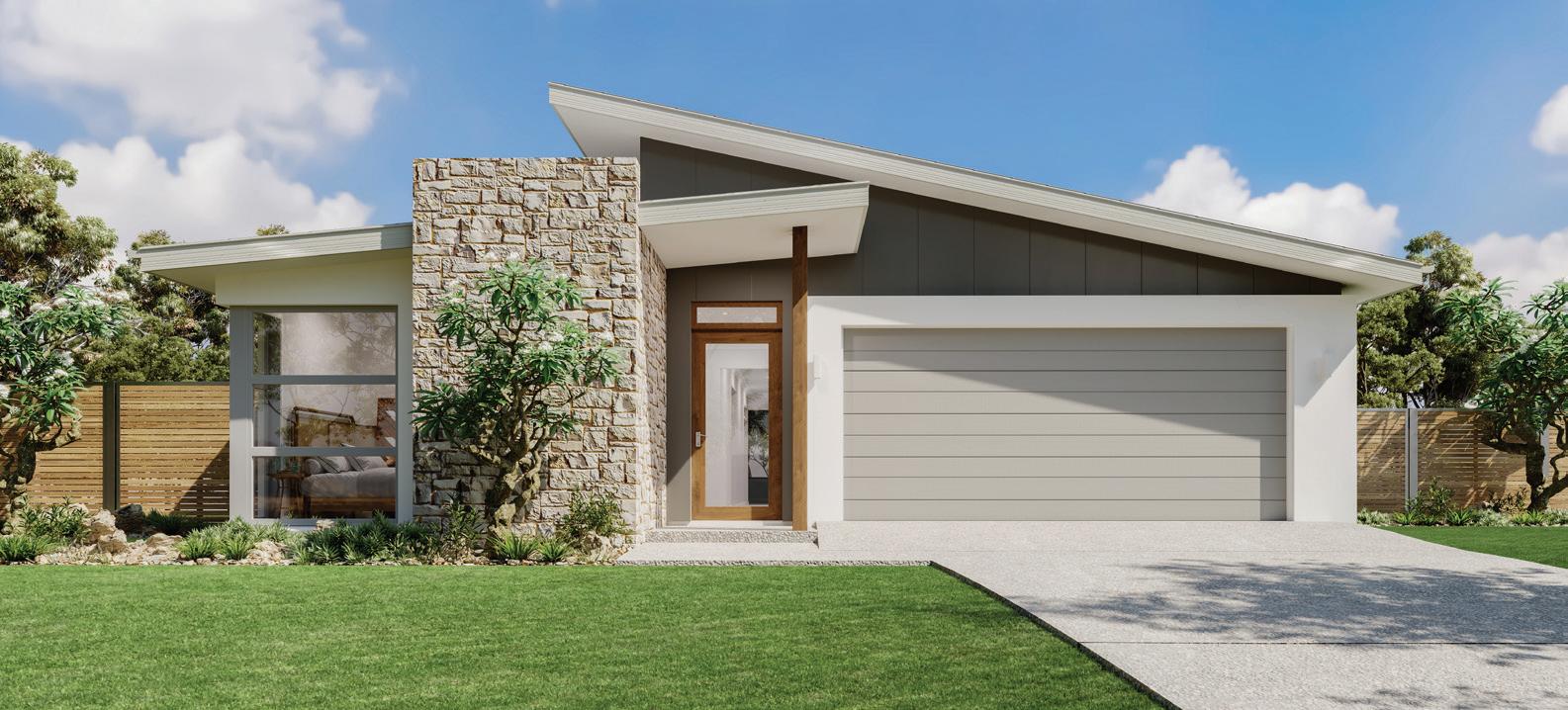
URBAN
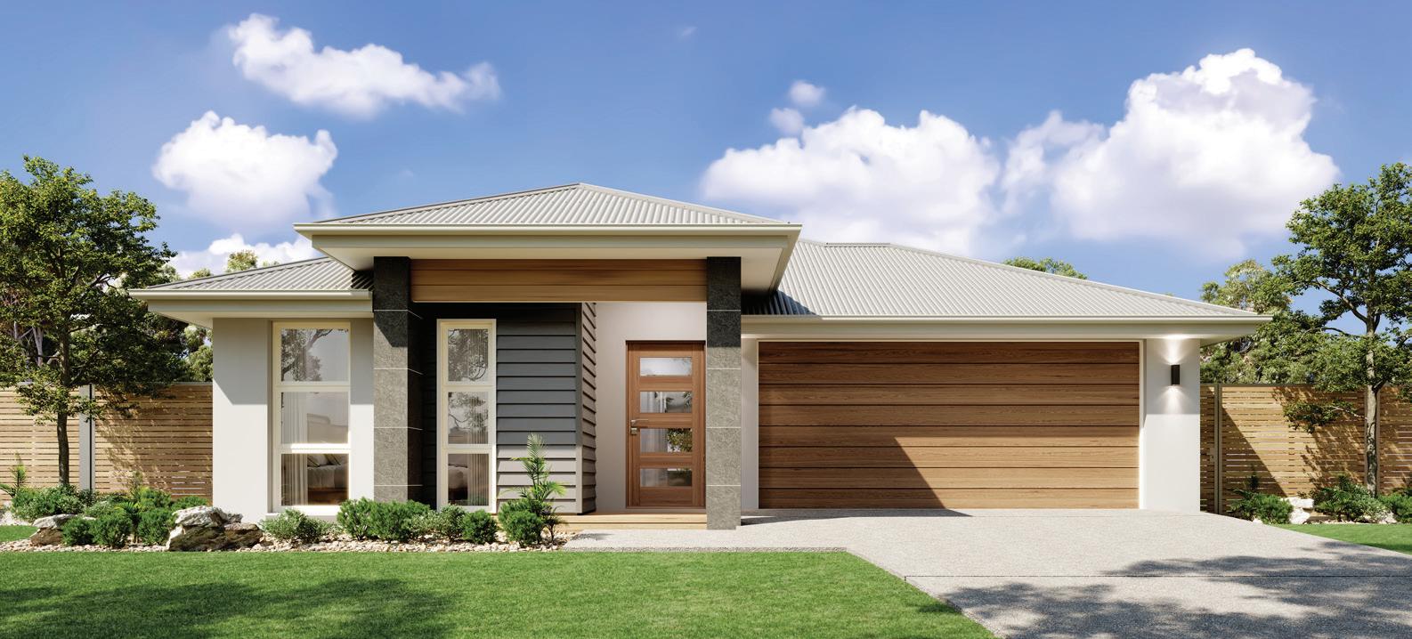
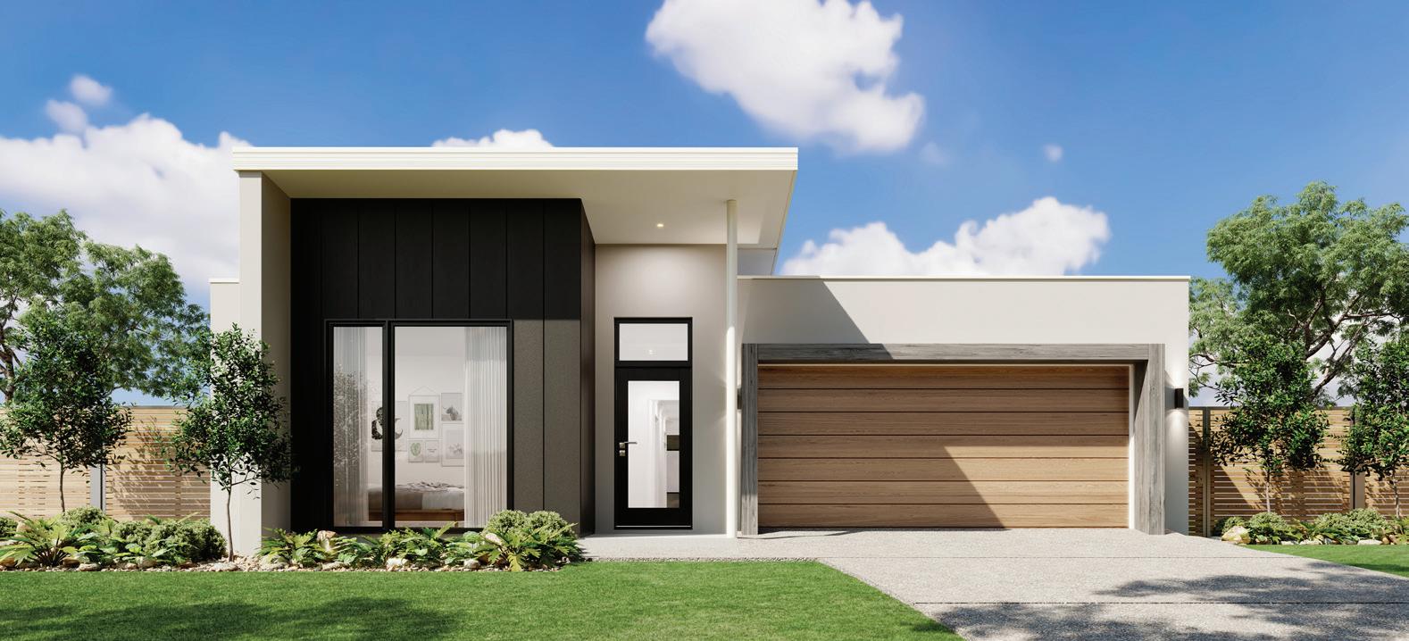
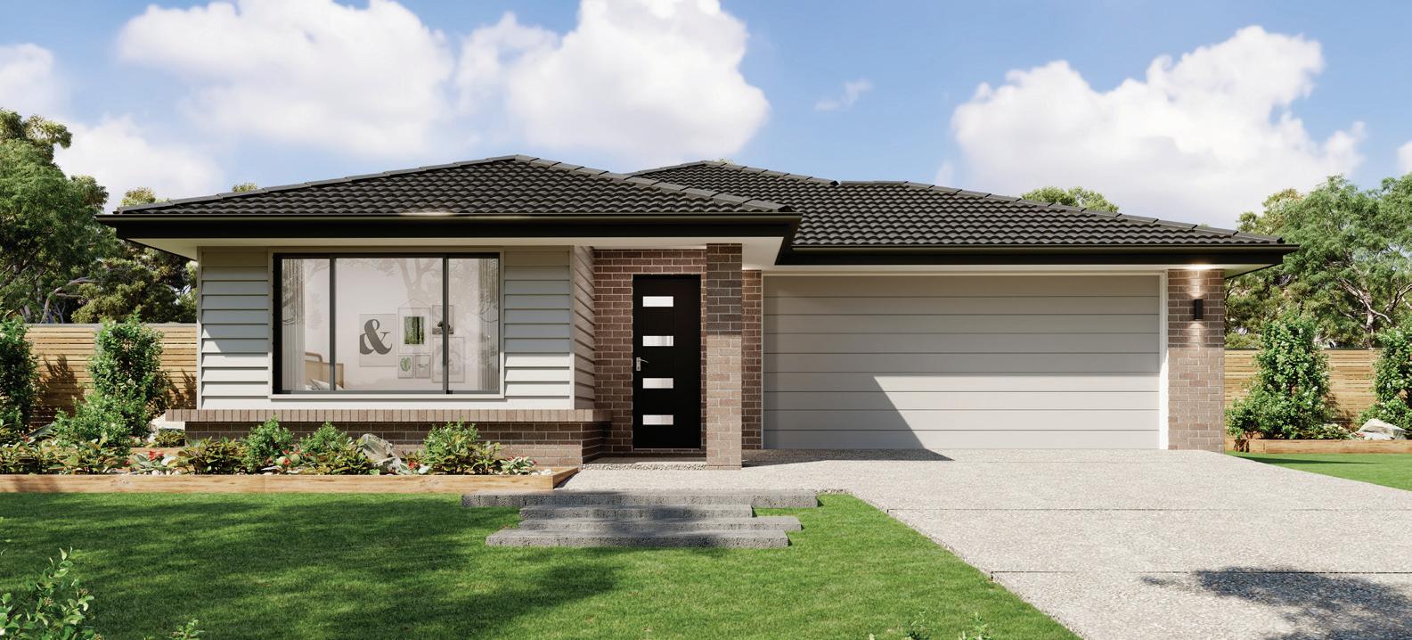
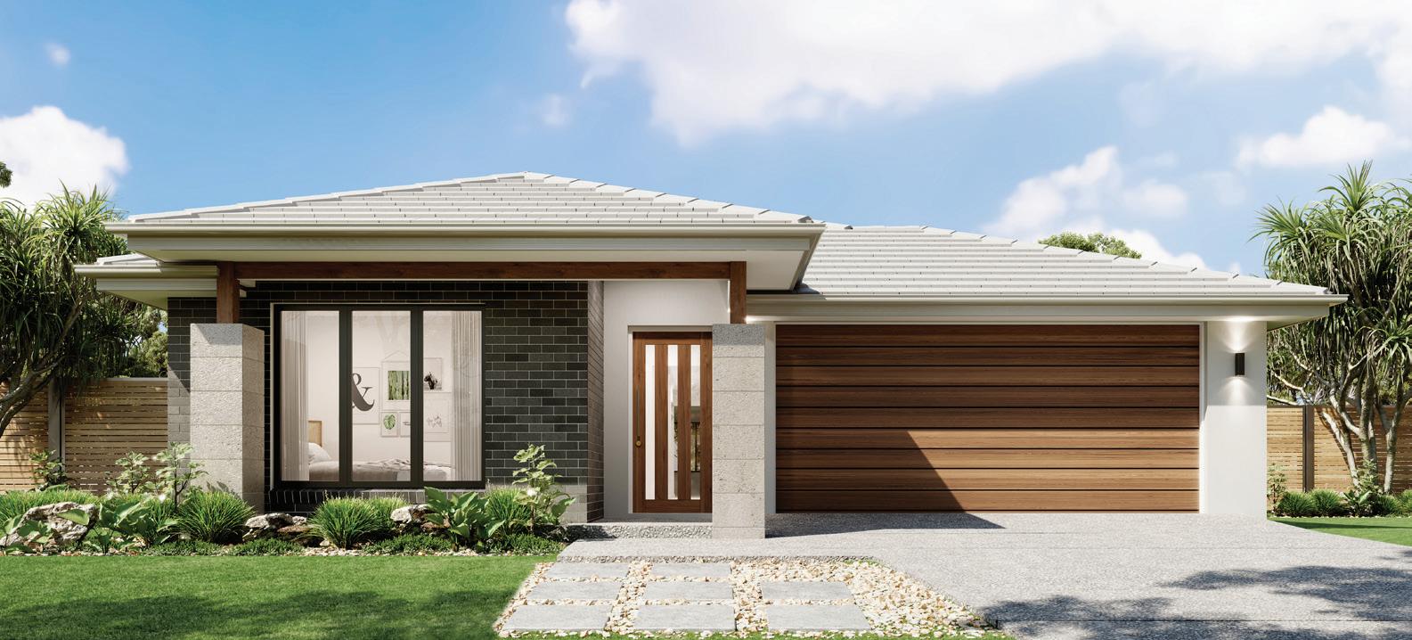
EXECUTIVE
CLASSIC BEACH
HAMPTONS
Edgewater 243 Floor Areas Living
m² Garage 37.3 m² Alfresco 11.5 m² Porch 4.6 m² Total 243.0 m² 11 500 25 600 LOUNGE BED 4 DINE BUTLERS PANTRY KITCHEN ALFRESCO LINEN DOUBLE GARAGE BED 2 BED 3 BATH LDRY ENS. WIR BED 1 PORCH PWDR ROBE FOYER ROBE 5.7m x 6.0m 4.5m x 4.0m 3.0m x 3.0m 3.1m x 4.0m 3.4m x 3.4m 4.1m x 3.6m ROBE ACTIVITY 3.0m x 2.4m STUDY FR 3.2m x 3.0m 3.0m x 2.7m FAMILY 5.0m x 4.0m 4 2 2.5
189.6
Floor Areas Living
m² Garage 37.3 m² Alfresco 10.8 m² Porch 4.5 m² Total 219.0 m² Edgewater 219 11 500 23 210 LOUNGE DINE FR BUTLERS PANTRY KITCHEN ALFRESCO LINEN FAMILY DOUBLE GARAGE BED 2 BED 3 BATH LDRY. ENSUITE WIR ROBE BED 1 PORCH WC ROBE STUDY / BED 4 FOYER 5.7m x 6.0m 4.5m x 3.5m 3.0m x 2.8m 5.3m x 3.6m 3.3m x 3.4m 3.4m x 3.2m 3.4m x 4.1m 3.6m x 2.7m 3.2m x 2.8m 4 2 2
166.3
Edgewater 205 11 500 21 800 LOUNGE DINE FR BUTLERS PANTRY KITCHEN
LINEN FAMILY DOUBLE GARAGE BED 2 BED 3 BATH LDRY. ENSUITEWIR ROBE BED
PORCH ROBE STUDY / BED 4 FOYER 5.7m x 6.0m 4.4m x 3.5m 3.2m x 2.8m 5.3m x 3.5m 3.2m
3.2m x 2.8m 3.6m x
Areas
4 2 2
ALFRESCO
1
x 3.1m 3.6m x 3.0m 3.3m x 3.5m
2.8m Floor
Living 153.6 m² Garage 37.4 m² Alfresco 10.8 m² Porch 3.7 m² Total 205.5 m²
Edgewater 192 Floor Areas Living 141.7 m² Garage 37.4 m² Alfresco 9.0 m² Porch 4.2 m² Total 192.3 m² 11 410 21 800 LOUNGE DINE FR BUTLERS PANTRY KITCHEN ALFRESCO LINEN FAMILY DOUBLE GARAGE BED 2 BED 3 BATH LDRY. ENSUITE WIR ROBE BED 1 PORCH ROBE STUDY FOYER 5.7m x 6.0m 4.4m x 3.5m 2.9m x 2.8m 3.2m x 3.3m 3.0m x 3.0m 3.5m x 3.2m 2.9m x 2.8m 2.9m x 2.5m 4.8m x 3.5m 3 2 2
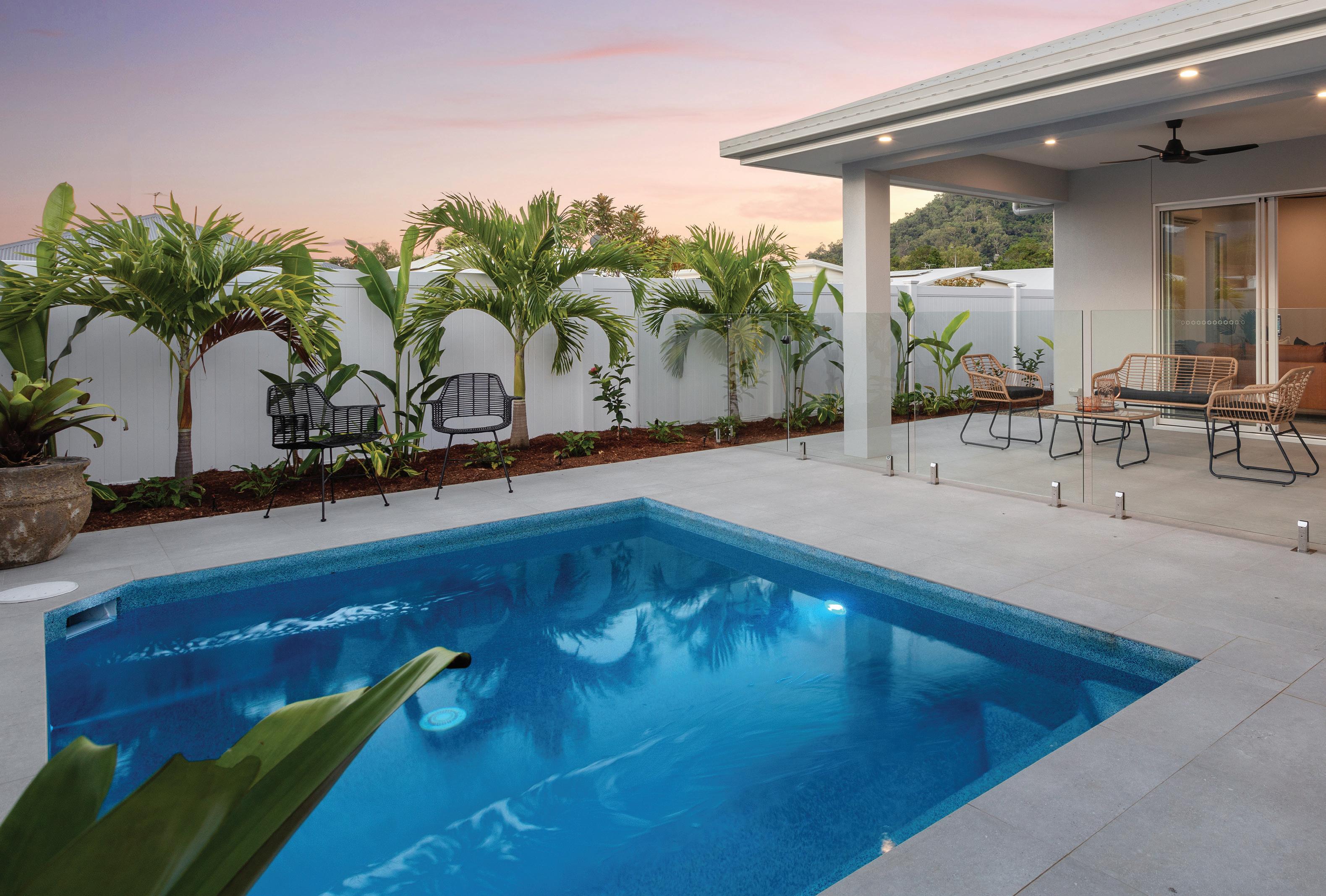
gjgardner.com.au
