
Discover the perfect home for your family
Visit our 3D tours to explore our beautiful home design range at gjgardner.com.au



Discover the perfect home for your family
Visit our 3D tours to explore our beautiful home design range at gjgardner.com.au



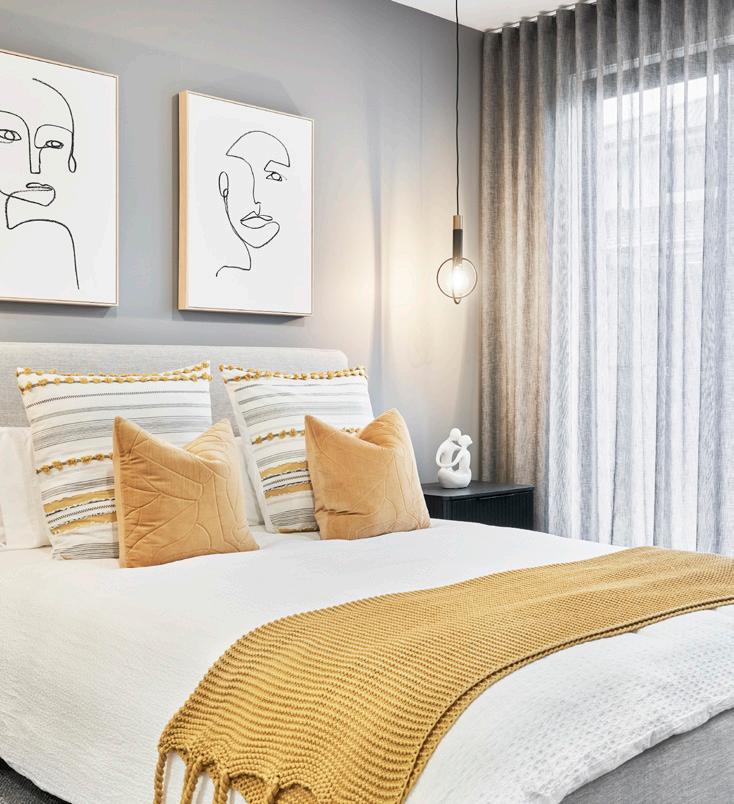
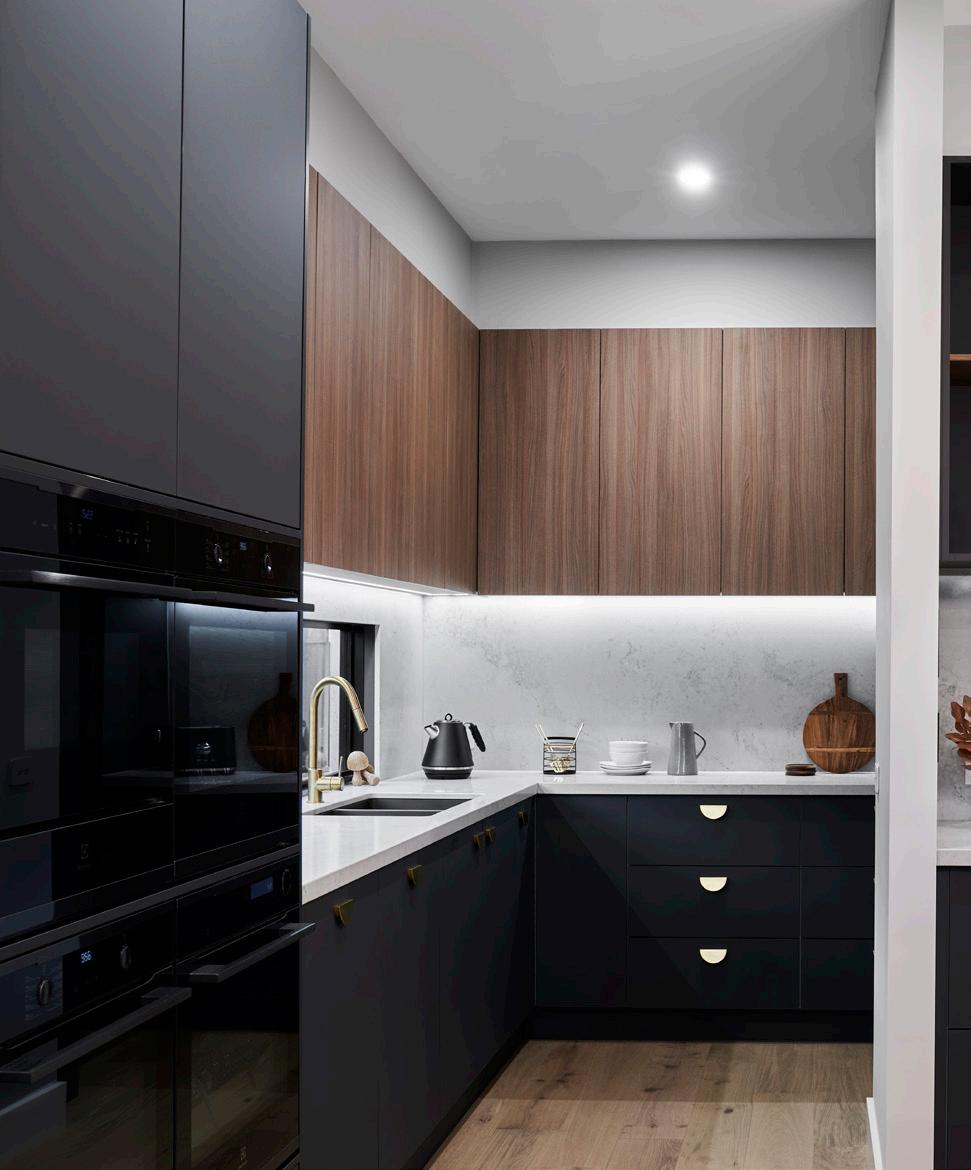
Trends can come and go but finding a style and aesthetic that is true to you will help you create a home that will stand the test of time.

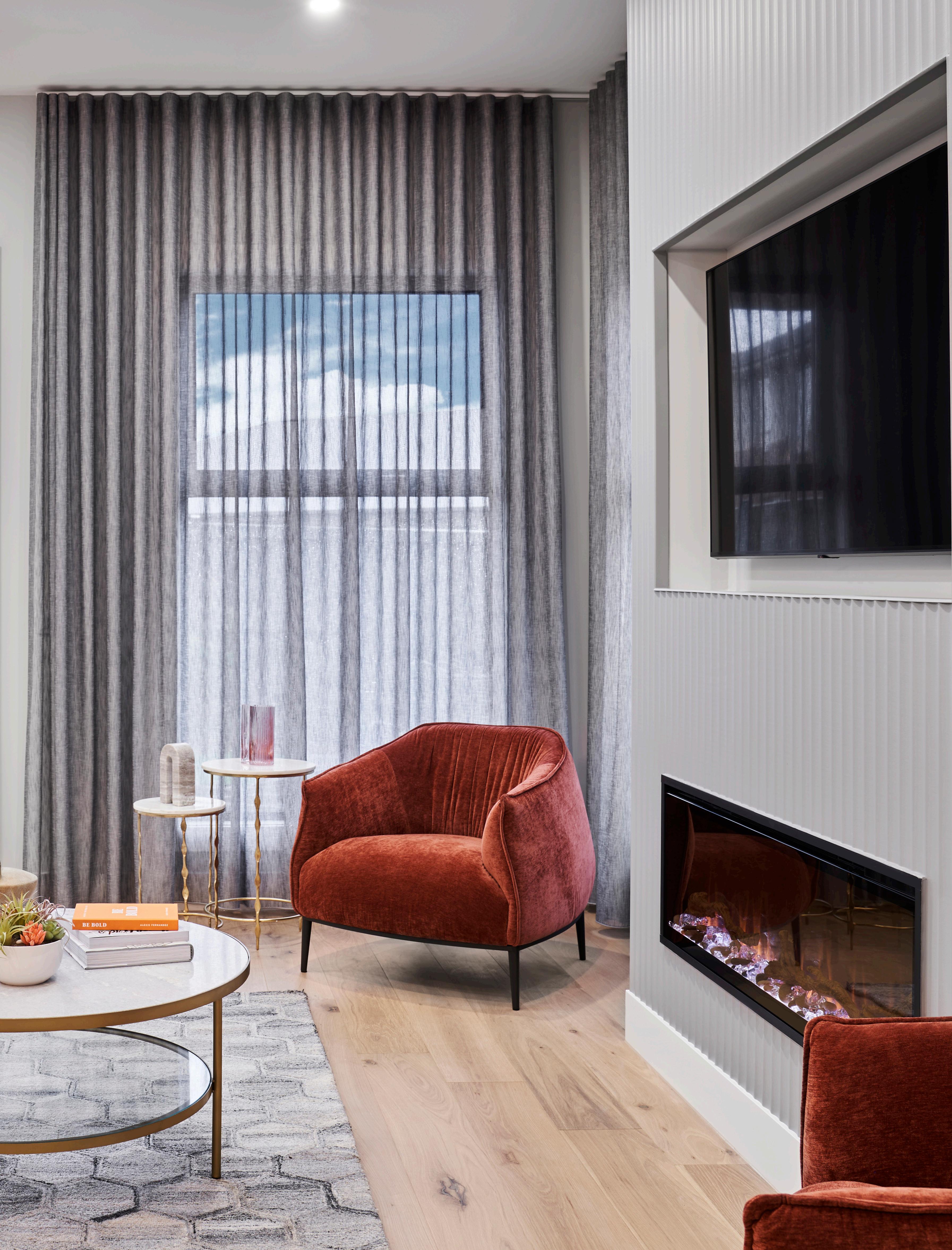 Baltimore
Baltimore

It’s not uncommon to find your first step into the housing market daunting. As the home buying and building market has surged in options over the last few years, this journey requires planning, exploration and agility.
Ample research, investigation and patience all serve to support you in becoming a homeowner. G.J. Gardner Homes has witnessed this journey time and time again, and we know how important it is to find the right home for you.
On average, the home buying journey takes around 22 months to complete, from investigation to purchase. However, each home buyer’s journey is unique, and it is not uncommon for this to take less or even longer.
You can expect at the beginning of the home buying process to involve a wide interest in many properties, which will decline as you ascend to the offer and acceptance stage of purchase. Whether an apartment, townhouse or home, it’s recommended that you set your net wide and be engaged with a range of Displays and Designs to increase your chances of success.
This initial stage of the home building journey centres around exploring options available to you, assessing your capacity to buy or build a property, as well as considering your financial ability to make a purchase.
We recommend researching the market as well as increasing your mortgage literacy so you can determine whether you can take this leap. Gaining a strong understanding of the housing marketparticularly in your area, as well as financial, grant and tax advice and knowledge, will ensure you’re prepared to tackle this journey.
It’s not uncommon to feel overwhelmed during these initial stages. There are a lot of considerations and new information to educate yourself on. You can expect to need to keep your options open when it comes to properties and not refine too early.
After doing your initial research, you will have a better understanding of the options available to you. The next stage involves defining and prioritising what type of home is right for you. This should involve a firsthand exploration of the housing market. By understanding the properties available, you can begin to refine what you need in a home, from size to style. Whilst developing a search criteria, you can give yourself direction through this search process, and it can help you determine when you’ve found “the one”.
As with the first stage, research and knowledge building will be essential. We’d recommend gaining insight into the local market and community you intend to buy, as well as different designs and styles that are of interest to you.
Throughout this process, you can begin to assess what type of purchase you’re looking to make. From an existing property or apartment to blocks of land, this stage can give you a direction to where to look and what to look for.
Once you have refined your search criteria and have an understanding of what type of property is right for you, it typically takes up to four months before you even begin the process of choosing, offering and purchasing a property.
You can draw upon your market knowledge and criteria to determine whether a home will be right for you throughout this time. We recommend widening your search and maintaining an interest in multiple properties at a time. Here at G.J. Gardner Homes, we have Home & Land packages available to help you find the right block in your desired area.
Once you’ve found a property that complements your criteria and fulfils your needs, you begin the process of securing the financial means and, hopefully, the purchase.
During this stage, you’ll have a heavy focus on the property itself, from design to amenities. This can be an anxious yet exciting time, where it is crucial you have widely evaluated the advantages and disadvantages of this
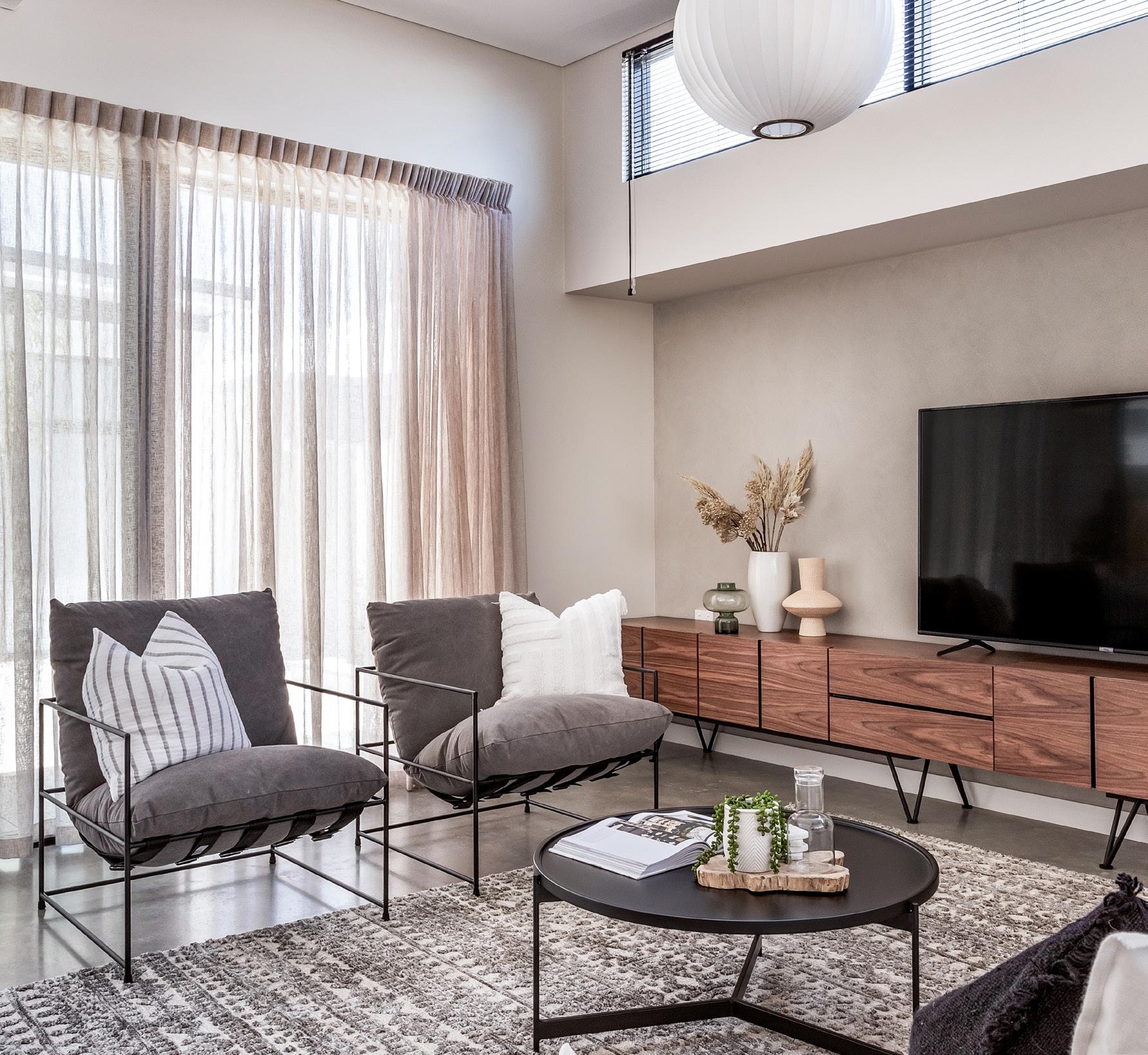
purchase. The evaluation of properties includes assessing your financial security to maintain this home long term, including its livability and resell value.
However, it is not unlikely within the offer stage for you to sustain interest in other properties. Given the volatility of the market, keeping your options open and being prepared to pivot in cases where another buyer gets in before you is crucial. On average, 54% of buyers will keep their options open and stay interested in other properties.
Once you’re in the process of purchasing, you can expect it to take up to three months to officially finalise the offer. During this time, buyers are usually focused on the paperwork and getting the offer accepted.
Due to the volatility of the market, purchases can actually fall through and don’t reach fruition. However, once the home or land block has been purchased, you get to begin the most exciting phase of the home journey. This includes making this new purchase feel like a home, whether through styling, renovations or builds.
When it comes to determining whether you’re looking to purchase an established property or buy land to build, it will always vary from home buyer to home buyer.
There are advantages and disadvantages to either option, both existing properties and new builds come with their own set of challenges and positives.
Existing homes usually lead in their convenience and cost, however, they will often require renovations and customisation to make them truly feel like home. New Builds on the other hand, while they can be customised to your needs and offer more choice and freedom of design, require more time and development. Moreover, the new build will likely reap a better return on investment.
During the first stages of the home buyer journey, we’d recommend evaluating these two options and deciding what’s most important to you.
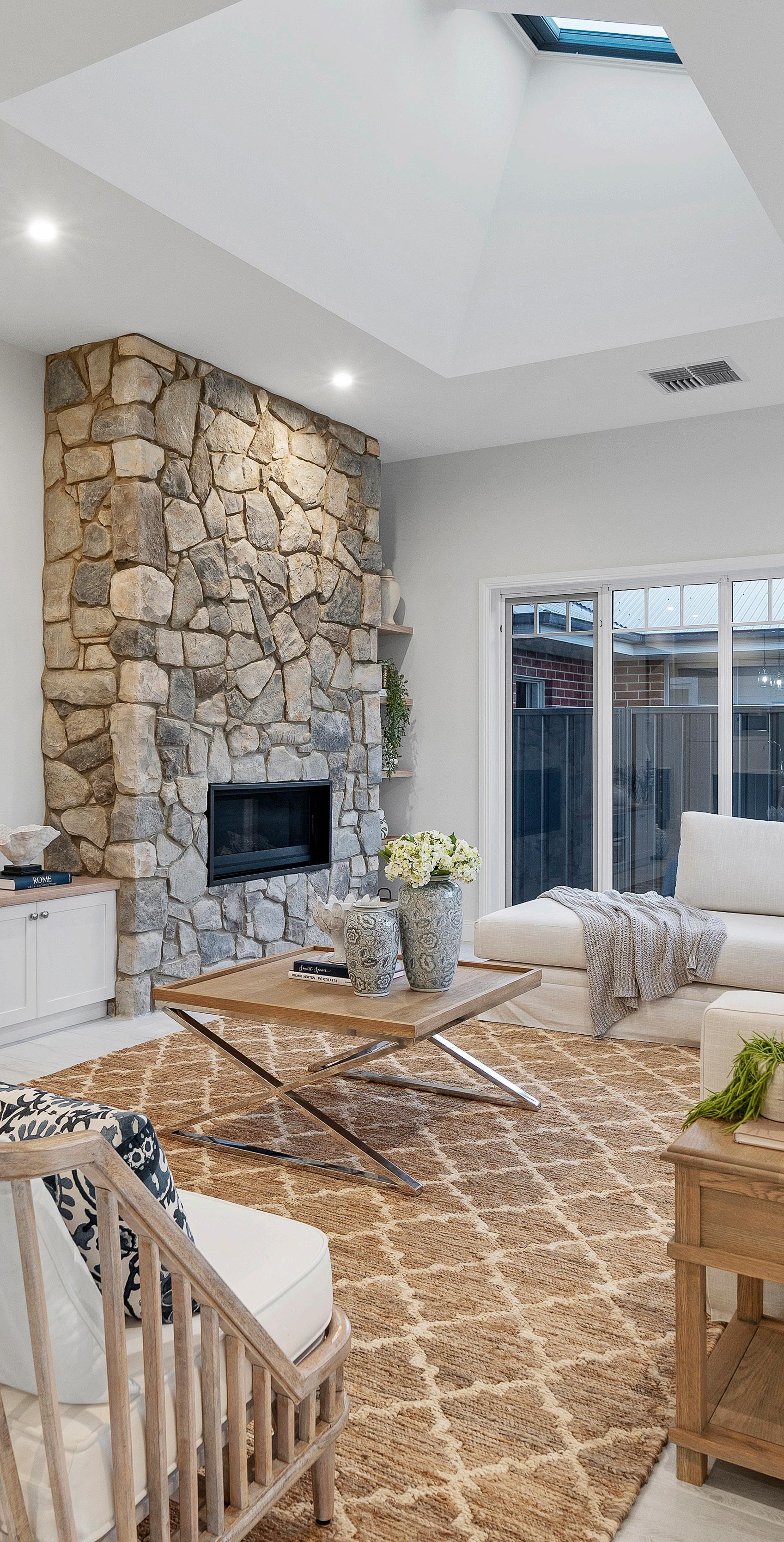
Over the past 37 years,
G.J. Gardner Homes has successfully built countless homes for Australian families. We know designing the right space for your family and lifestyle will serve to enhance your daily life. When we turn dream homes into a reality, we are trusted with helping families create the perfect place to evolve and make memories.
With our wide array of builds, styles and finishes, G.J. Gardner Homes is well-versed to help you through this home building process and find what will work best for you and your family.
Understanding your needs
G.J. Gardner Homes provides you with a diverse collection of designs and services so you can craft the best space for your family. Here are a few things to consider throughout the planning process.
Understanding what size home will be best for your family ensures you use space wisely. Determining how many rooms you need now and how many you’ll need in the future is the best place to start. Looking long term can help you build a home to last, ready to adapt to new family members or guests. From intergenerational living to growing families and home offices, having a clear understanding of the space you’ll be needing makes sure you select a home plan that will work well into the future. G.J. Gardner Homes offers homes from as few as three bedrooms to as many as six bedrooms, with the optional additions of adaptable multipurpose rooms.
Our home designs feature a variety of styles, taking inspiration from various trends, lifestyles and feels. Deciding how you wish your home to look and feel can help you find the best family home for you. From the facade to the interior details and floor plan, the style of your home can serve to streamline your daily routines. With such a range of materials and finishes, you can curate a home style that’ll complement your family’s needs. If you have young children, certain materials will be easier to maintain and require less effort to care for. Alternatively, if you intend for your home to support older children or parents, a more mature and elevated style could work best.
Reflecting upon your lifestyle and how your family operates can help you establish your priorities in the home design. Whether it’s an open plan living for plenty of family time or the presence of privacy, considering how you will use the space will help you design the right home for your family. With multiple storey options to outdoor living spaces, deciding what would be your prime concerns and dream features can help streamline this process.
Our most popular homes for families
Long Bay 301
The Long Bay 301 is ideal for medium families looking for generous living spaces. With the master bedroom at its own end of the home, this four bedroom two bathroom home is great if you want private spaces and adaptable rooms. With bedrooms dispersed across the home’s single storey and multiple living spaces, the Long Bay 301 can be customised to your style and is perfect for medium sized families.
Blue Water 530
This 5 bedroom home spreads across two stories, providing plenty of living spaces and generous sized bedrooms. With the addition of a rumpus room, a media room and alfresco spaces, the Blue Water 530 house design is pure luxury for families, offering everyone plenty of space. Dividing the living and bedroom spaces across storeys, this home is great for entertaining and provides a private sanctuary for personal living upstairs.
Yarraville 209
The Yarraville design is more petite than some other family homes, making it ideal for single child families or families with children no longer living at home full time. Compact and convenient, the Yarraville 209 has been separated into living and bedroom levels. The ground floor provides an open plan living space as well as a guest bedroom that can be easily adapted into an office or lounge. This home encourages you to think practically about how much space you’ll really need.
Oakford 320
This home has been uniquely designed into two wings, connected by a foyer. This separation can be great for families, giving separated zones whilst still on a single storey. With all four bedrooms located together, this home is great for families with younger children keeping you all together. The designated living space is open planned and free flowing, creating the ultimate removed living space.
Greenbay 331
With living and bedroom spaces across its two floors, the Greenbay features an open plan throughtout. Expansive in size, this home boasts four bedrooms with the first being on the ground floor. This separated bedroom is great for teenage children or intergenerational living like parents who’d benefit from a single story. With the addition of a study as well as plenty of space to relax, the Greenbay can be easily adapted for different families, and can evolve to suit your family’s needs as they change.

In recent years, Hamptons style homes have emerged as a beloved source of home inspiration – renowned for their innovative and classical features. Ultimately, the Hamptons style revolves around the feelings of calmness, charm & comfort.
Ideal for the Australian climate and lifestyle through their refined design elements, G.J. Gardner Homes has your guide to the best features of a Hampton Home.
The hamptons style house exterior
Hamptons style facade
Reminiscent of traditional Queenslander homes, the Hamptons house style is recognised for its weatherboard exterior. Both functional and appealing, this style element is quintessential to the Hamptons style.
The weatherboard planks forming the home’s facade provide a unique, textured appearance to the home’s exterior, whilst also weather-proofing for a range of climates. Hamptons style houses offer a coastal charm through this iconic feature. In using either wide or narrow panelling, you have the freedom to decide the contemporary or classic feel of the house whilst still remaining fresh and clean. Multiple G.J. Gardner Homes home designs have

embraced the weatherboard exterior, inspired by the Hamptons house style, including the likes of the Montville and Long Bay.
Hamptons style entry
A major element of the Hamptons house style is the incorporation of shaker-style design, characterised by clean lines, tapered legs, and minimalist designs, both internally and externally. The inclusion of shaker-style elements in the entryways represents a famed feature of a Hamptons home, offering an inviting entry to the home.
The addition of a front porch or an arbour serves to enhance the welcoming charm of the Hamptons style. Shaker-style pillars and eaves create continuity between the Hamptons style interior and exterior. Our range of homes provides the opportunity to include this subtle yet classic Hamptons feature within your own home by incorporating front porches and customised entry designs.
 Samsara
Samsara
Samsara
Samsara
The hamptons style house interior Hamptons style colour palette
Inspired by coastal styles, Hampton style homes use muted colours to provide a calming and naturalist experience. The use of soft tones from pale greys, blues, and greens to simply all-white palettes provide a versatile and fresh foundation for your home.
The use of natural colours, akin to the colours of sand, sky and stone, accompanied by bold accents, impart the classic Hamptons style. Offering you the freedom to design your own Hamptons inspired colour palette, all G.J. Gardner Homes allow you to customise your own paint colours.
Natural materials of the hamptons home
Influenced by the aesthetics of the natural coastal environment, Hamptons style homes incorporate various natural materials. To enhance its calmness and charm, the Hamptons style draws on stone accents, timber additions and linen textures to foster a beach-like haven.
Natural materials are incorporated into the style through exposed stone walls and features as well as timber staircases and flooring. Different material tones impart different feelings; the use of light oak floors maintains a classic casual coastal appearance, while darker flooring provides a more sophisticated finish to enhance the fresh colour palette. G.J. Gardner Homes’ design styles support the use of a range of natural materials in our custom homes, from bold stone fireplaces to timber focal points.
Furnishing choices from wicker chairs to woven rugs can serve to enrich the addition of natural materials and represent a classic and accessible element of the Hamptons style.
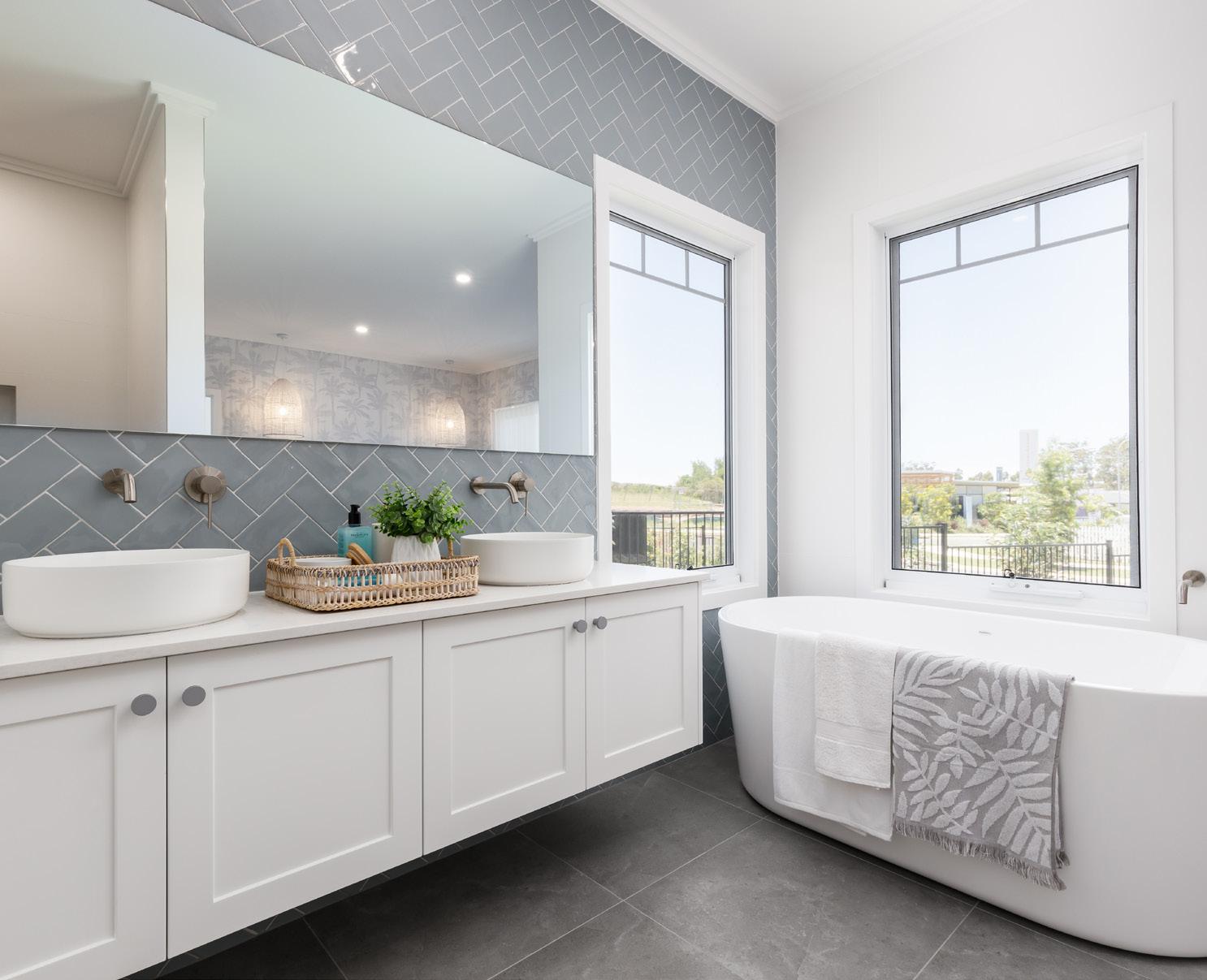
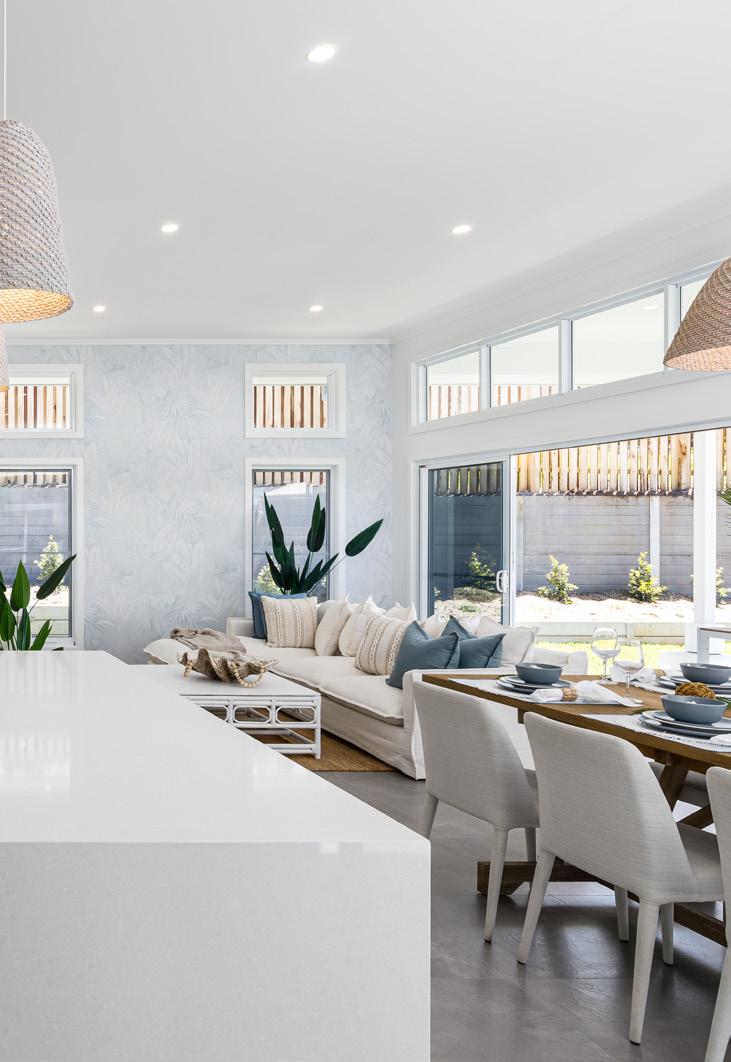
Whilst embracing the natural setting, the Hamptons house style seeks to bring the outdoors in through the use of open living spaces, which encourages abundant natural light.
Natural light serves to enhance the fresh and bright feeling of the home whilst making it an airy and open space. Design features such as verandahs, open plan living and large scale windows provide the feeling of summer. The use of a light colour palette allows light to bounce from the walls, enhancing the role of natural light. In Hampton’s homes, most design decisions seek to enhance the natural light and brighten the space. G.J. Gardner Homes specialises in large alfresco spaces leading off from the spacious open plan dining and family rooms, which provides an ideal space to hero natural light.
The considered use of finishes and details serve to make the Hamptons style. Elements such as shaker-style cabinetry throughout kitchens, bathrooms and offices as well as decorative mouldings and cornices have served to enrich the heritage undertone of the Hamptons style. Moreover, the use of panelled or vaulted ceilings serves to create height and support the airy and open Hamptons feature.
The Hamptons style is mastered through these simple stylistic choices by providing touches of classical elegance with modern innovation.
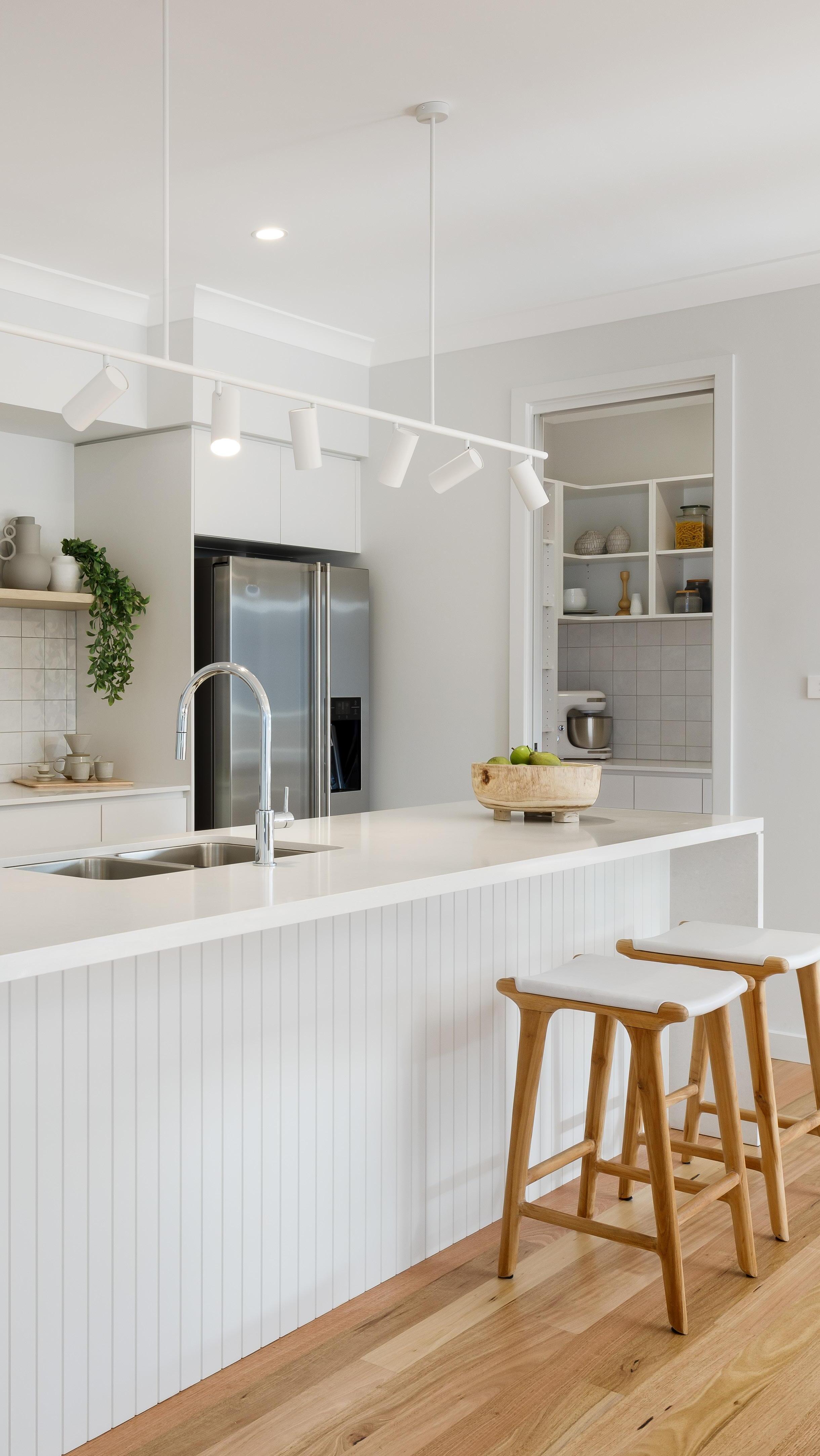
As open plan living becomes the norm, the emphasis on designing both a beautiful and functional kitchen has only soared. Today, kitchens are a major opportunity to establish the style of your home and create the perfect central hub. With design trends always evolving, here’s our guide to our top five favourite kitchens.
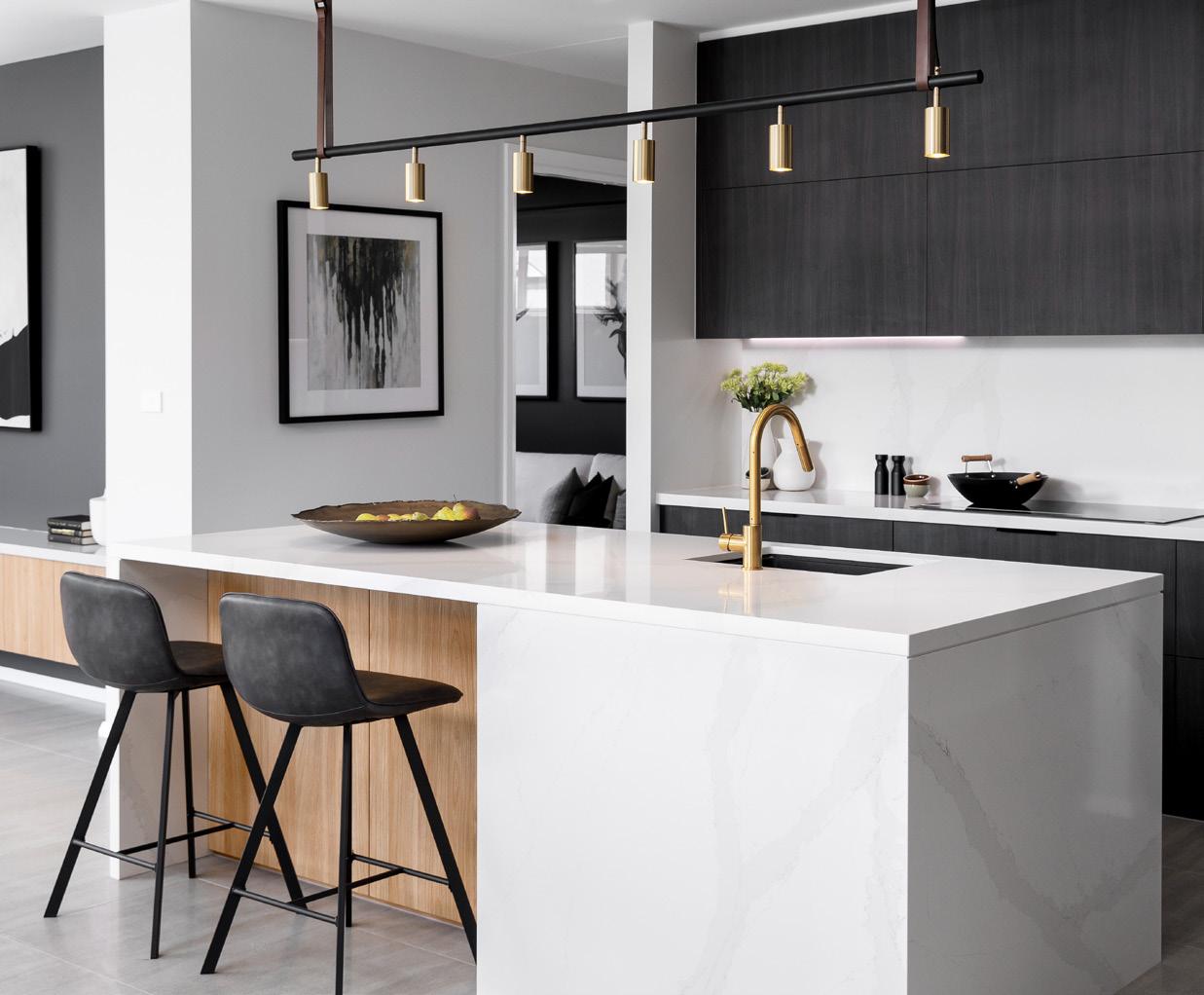 Stamford
Blue Water
Stamford
Blue Water
Dark toned kitchens give a Scandinavian feeling to this heart of the home to create depth and intrigue. Whilst bright, white and airy kitchens have defined kitchen trends for the last decade, we’re finding darker tones are growing in popularity. These bold colourways can be an easy way to bring more depth into your kitchen, as the contrast can stop this space from feeling dull. The darker tones give your kitchen a hit of vitality and energy, from black cabinetry, the dark-toned natural materials, and deep-toned tapware and finishes.
Moody and modern colourways give your kitchen a sleek look, which can be enhanced with dark tones, wall colours or contrasted against with whites. Dark tones throughout your kitchen guarantees your home a modern and contemporary look. Beyond that, we find dark benchtops and colourways are easier to keep clean and less likely to show messes.
As Hamptons homes continue to lead as the most highly coveted kitchen form, we’re witnessing the combination of Hamptons elements and Aussie coastal styles. Hampton’s classics, like layers of light and shaker style, have been mixed with golden finishes and natural materials.
The Australian take on Hamptons style transforms your kitchen into a sanctuary making this central hub of your home feel bright and airy. White kitchens are classic rather than trend-led and are bound to stand the test of time. The simplicity makes them easily adapted to suit the natural evolution of your home’s styles and your lifestyle.
The classic Hamptons colour of white is bound to make your kitchen feel larger and more open. This kitchen variety has a relaxing effect, free from the clutter of contrast.
To enhance your kitchen, we’re finding mixing and matching materials can serve to create an interesting and bold kitchenscape. By combining different materials, colours and textures, your kitchen can be an exciting and welcoming place that can complement the rest of your home with ease.
Mix and match kitchen styles are great if you’re looking to create a kitchen that will connect to the more unique aspects of your home. From contrasting materials and colours, mix and matched kitchens are adaptable and relaxed.
In the late few years, we’ve experienced a revival of midcentury styles in fashion to homewares. Today, we’re seeing our favourite elements of midcentury kitchens be combined with contemporary features.
Bold splashbacks are a great way to add unique texture and shapes to your kitchen benches. From chevron patterns to hexagon tiles, the addition of tile patterns is an impactful way to add a midcentury style to the central space.
The use of dark finishes, such as wooden units, black tapware and industrial-style pendants, brings depth into your kitchen, contrasting with white walls and benches. The addition of glass cabinetry adds a vintage touch to the space, rivalling classic kitchen styles. They also provide the opportunity to showcase your favourite dishware.
Following the cultural impacts of the pandemic, we’re witnessing resort style interiors surge as we reimagine homes to rival a sanctuary. Resort style homes embrace airy interiors, white spaces and an overall feeling of bliss and relaxation.
With the incorporation of outdoor flooring to flow effortlessly into alfresco spaces, a resort-style kitchen is perfect for open plan living if you intend to bring the outside in.
Aesthetically, resort-style kitchens embrace bright white units and simplified storage systems to keep the space uncluttered. Through the addition of muted tiles as a splashback, you can begin to enhance this topical outdoors sensibility in the space.
Kitchens are the perfect opportunity to enhance the overall style of your home and craft the perfect space to make memories in. Discovering and designing the right kitchen will serve to enrich the functionality of your home whilst making a space you actually enjoy spending time in.

Kitchens are the heart of the home. As open plan living only grows in popularity, the kitchen is becoming part of your centralised living space, visible from your living and dining areas. As this is the central hub of your home, we know the kitchen living space is where you’re bound to make the most prized family memories.
Here at G.J. Gardner Homes, it’s the details and final touches that truly make your dream home a reality. Benchtops are a hugely important part of your kitchen design, able to enhance functionality and feel. Finding a benchtop that will compliment your overall home design as well as work best with your family’s lifestyle and budget is essential to the home building process. Our expert team and their experience working with a range of materials and families are ready to guide you through your kitchen design and find what benchtop works best for you.
A more upscale benchtop option, the natural stone of granite can be identified by its unique neutral tones and interesting pattern design.
Granite’s muted colour offers your kitchen an elegant and elevated look, with a wide range of naturally formed patterns. This benchtop material is highly durable and perfect when wanting to build long-lasting homes as long as not exposed to certain acids.
Difficult to scratch and easy to be cleaned, a regularly sealed granite is great for family homes. Wipe up with ease and tough against even the most rigorous cooking; granite is an excellent investment in your family home’s future.
The diversity of the natural tones and patterns of granite means you can find a unique and complementary benchtop for your kitchen.
Engineered stone is a man-made benchtop material crafted from resin and minerals. Unlike natural stones, engineered stone is not heat resistant; however, it gives you more customisation in the design process. This material comes in a variety of styles, including flat colours, natural-like stones and other more unique personalised finishes. With a silky rather than solid touch, Corian is easy to clean and remove stains from.
These engineered stones are available with UV resistance, making it great if you intend to have an open plan living space connected to the alfresco. Plenty of sunlight is a great way to elevate your kitchen, and using a benchtop that is durable against the sun will ensure you can enjoy this flowing space. Unlike natural stone, it doesn’t require to be sealed but is as durable.
Laminate benchtops have been crafted from a combination of plastic, wood and fibreboard - capable of mimicking the unique look of natural stones. This material is favoured for its modest price point and versatile collection. High-quality laminates are known to be durable, long-lasting and ultimately gives you a luxe look for less.
Capable of resembling metals to stones, laminate is an ever popular kitchen benchtop option that is easy to customise with a wide range of finishes and tones. Laminate is simple to clean and at its best, is resistant to surface wear and stains so it’s great for households with kids. Low maintenance and easy to find a laminate to work with your home’s style, laminate is a great way to design your dream kitchen within your budget.

Wide Bay
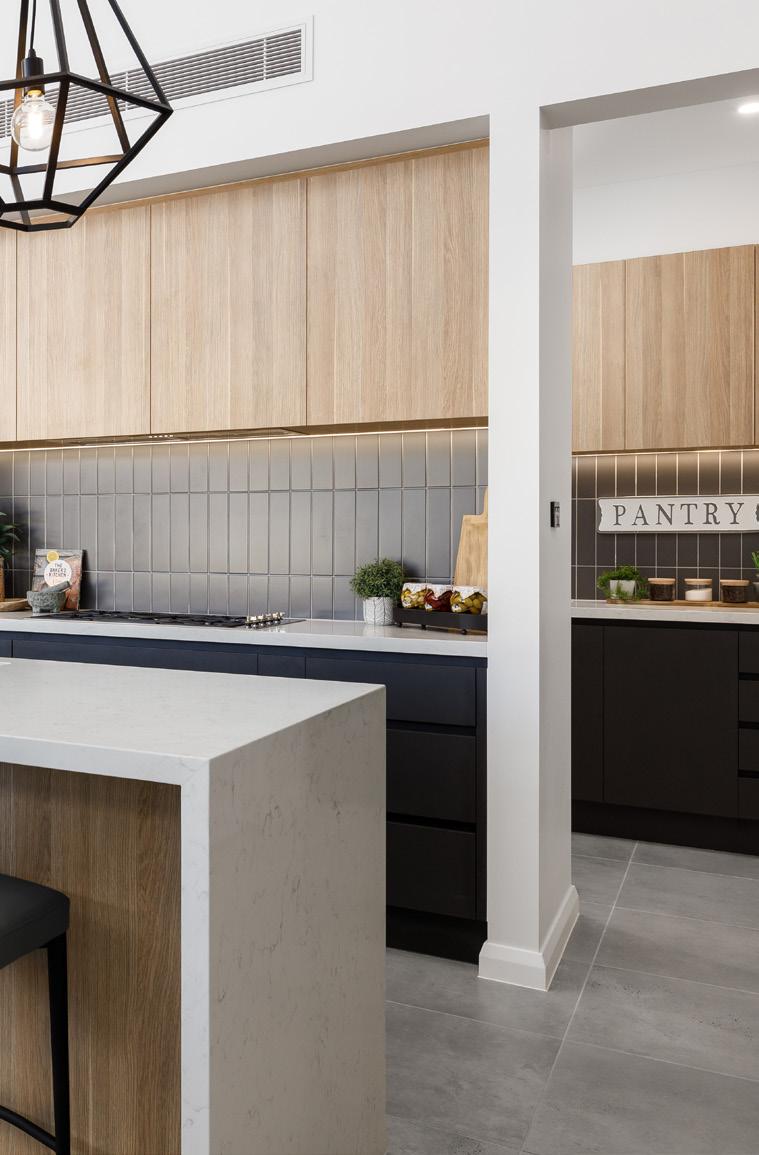

A more upscale benchtop option, the natural stone of granite can be identified by its unique neutral tones and interesting pattern design.
 Karalee Park
Karalee Park
Our expert team is experienced in pairing the right benchtop with your lifestyle and can support you in making this decision.
Timeless and elevated, marble benchtops continue to be a symbol of luxury for your home design. As a natural stone, each marble surface is unique, with its veining and patterning. Its cool touch and ability to not conduct heat have made marble kitchens soar in popularity, and it adds an elevated, modern and sleek look to your kitchen that can be easily adapted to your home’s style.
Although upscale in price, marble is porous and can easily stain as well as soft and prone to etches, scratches and chips. Ultimately, marble can be a challenge to maintain, and its beauty will come with some effort and care. However, when looked after, marble can last a lifetime and make your kitchen feel truly beautiful and luxurious.
Timber benchtops are a great way to enhance your home’s rustic and earthy feel. Ideal for coastal inspired homes yet with plenty of modern variations, timber is a classic kitchen benchtop material.
Timber benchtops are at a medium price point and known to last. A material that can easily be repurposed or recycled, timber benchtops are easy to clean when well sealed. However, timber is a soft surface, particularly in comparison to other stone kitchen surfaces and benchtops.
In some cases, the stains, nicks and general wear can enhance the rustic appearance, in most cases, they require more effort and time to maintain. If you know you like to cook freely or have a growing family, timber might not be as convenient to preserve the initial look.
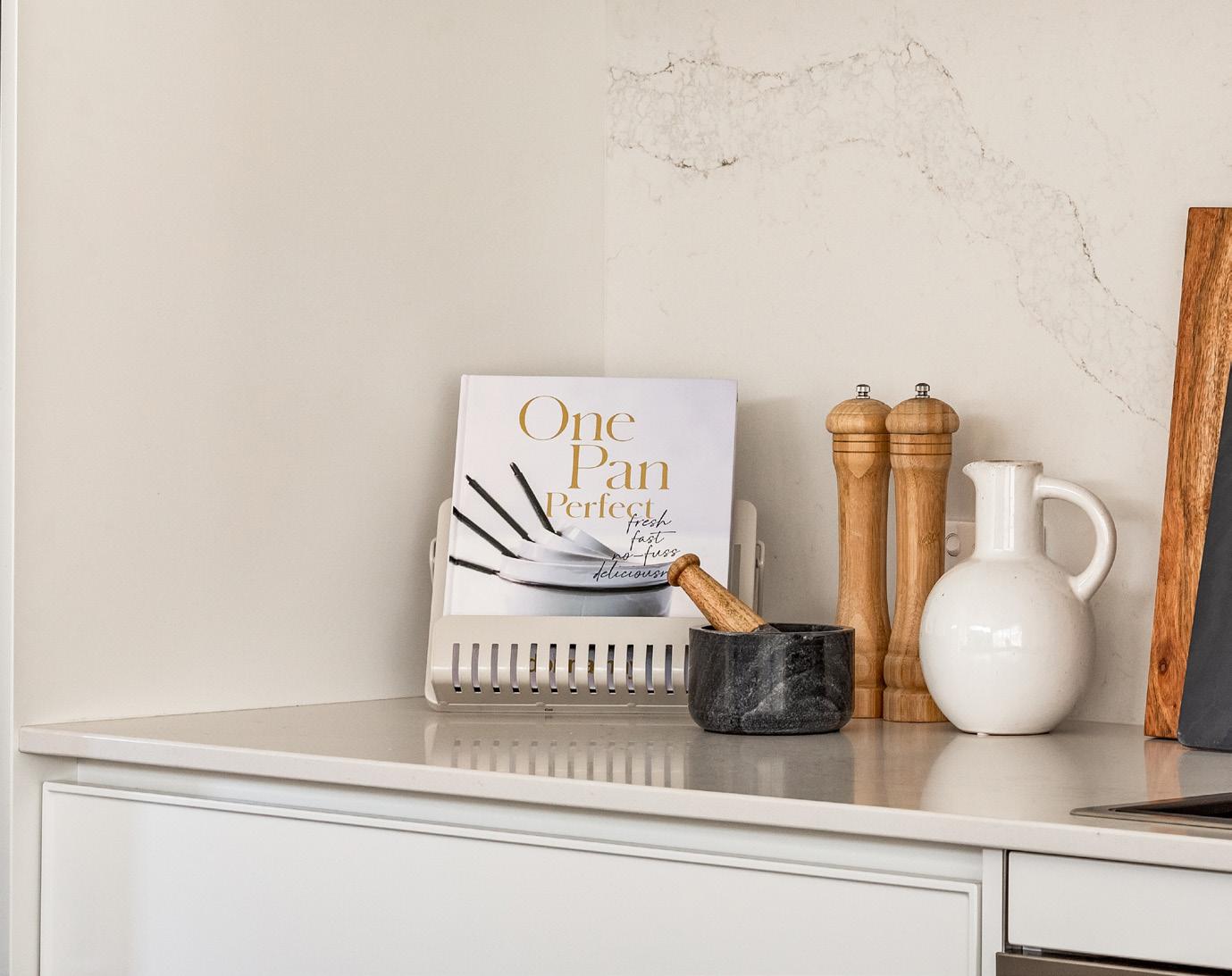
Whilst Hamptons styles and bright white kitchens have remained on trend for the last few years, dark-toned benchtops, whether timber, marble or stone, have emerged as the latest kitchen trend. Inspired by the muted and sophisticated look of Scandinavian design, using dark tones for your kitchen benchtops lets you bring depth and modernism to your kitchen space.
A departure from your expected airy white spaces, dark-toned benchtops can hide all sins and wear amidst their dark tone. They are subsequently easier to keep looking clean and unlikely to take on stains or damage like lighter surfaces.
Dark toned benchtops could be perfect for your home, particularly if you intend to embrace a more modern, minimalist and dramatic theme to your home.
Whilst our diverse range of benchtops gives you the freedom to design a kitchen that feels right for your family; we know it can be overwhelming to find where to start when making the final choice.
We’d recommend starting by establishing the size and budget allotted to creating your kitchen. This will help determine the styles, finishes and materials that can work within those parameters. Understanding space and size can help inform which materials will complement the space and find a solution within the budget.
As your kitchen is likely to function as the central hub of your home, you naturally want it to work with the styles, themes and colours of the rest of your home. This will serve to create continuity and ensure your home feels unified. Whether you’re building a Hamptons-inspired home, or something more modernist and minimalist, our range of benchtops can enhance its style.
Finally, we recommend what materials and appliances will work best with your family and lifestyle. Thinking about how often you cook, the maintenance you’re willing to commit and how it will be used can help you pick a benchtop that will be suited. Our expert team is experienced in pairing the right benchtop with the right lifestyle and they’re prepared to support you in making this decision.

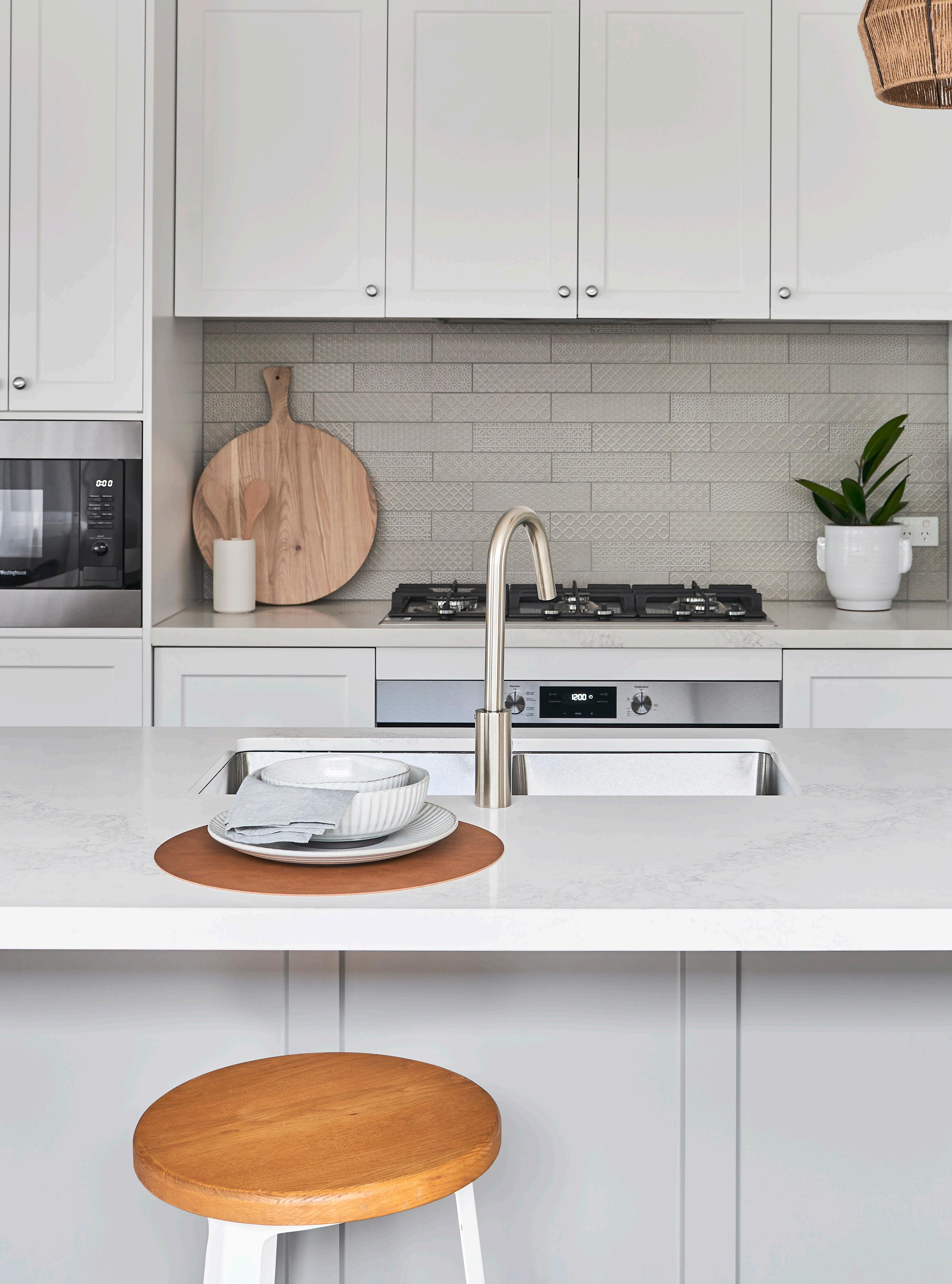

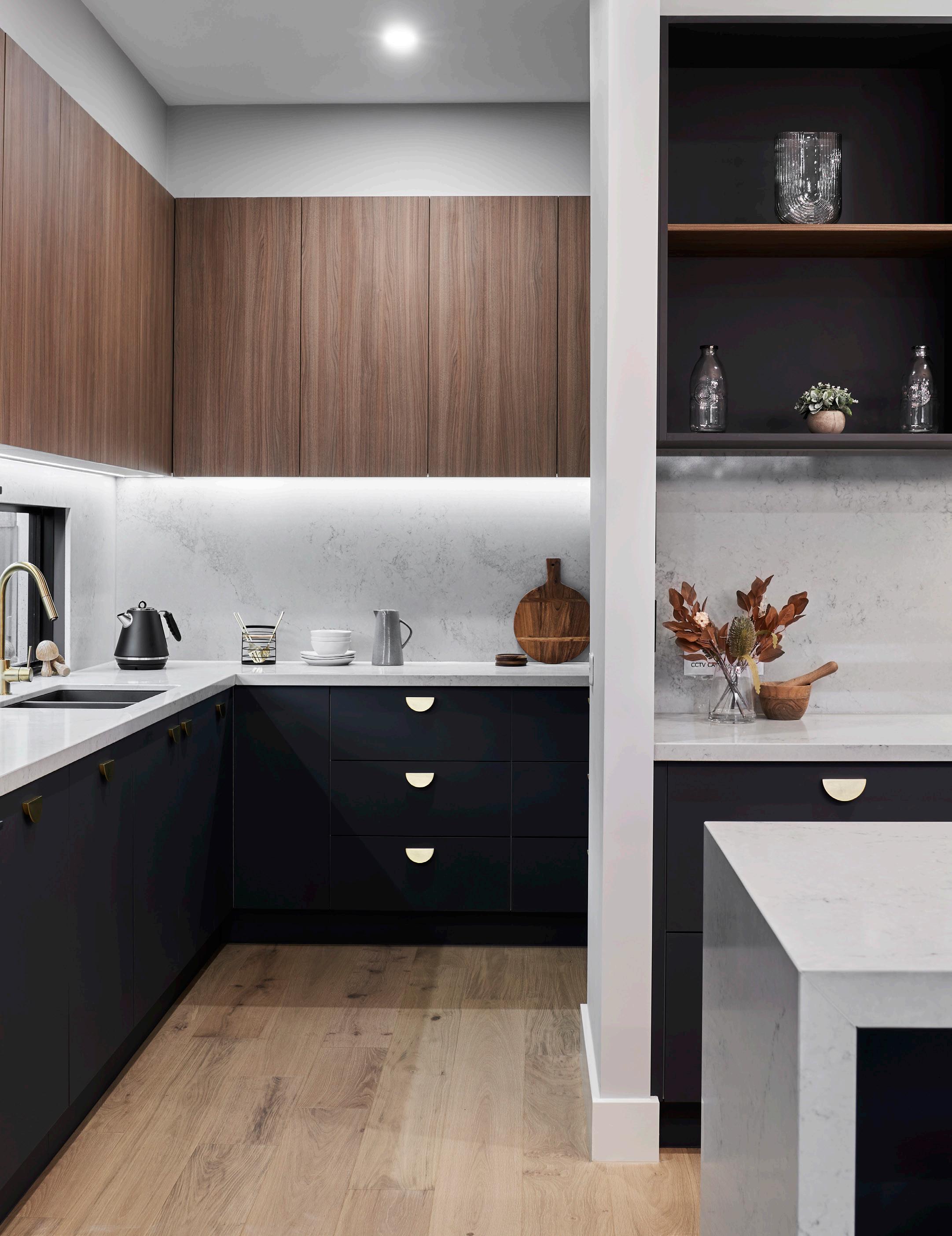
The butler’s pantry is the perfect place to store and use big, bulky appliances.Baltimore
The kitchen is the heart of your home, and with the rise of open plan living, the heart is more exposed than ever before. Whilst giving our homes a central living hub, it also allows you to consider your kitchen differently. Kitchens now are expected to be aesthetically cohesive with the look of your living space and the home beyond.
So, if the kitchen is a thing of beauty, what about the dishes? Lunchboxes? Toasted sandwich maker? Pantry goods and storage?
Functional storage space can serve to elevate the functionality of your kitchen whilst keeping up appearances. This recent modernisation of kitchen spaces has seen the resurgence of a centuries-old tradition— the butler’s pantry.
Butler’s pantries became popular from the 1850s onwards, found commonly in affluent households as a designated space for a butler and wait staff. In addition to a range of household duties, the butler was often responsible for managing the pantry items and serving food. ‘Plating up’ happened in the butler’s pantry, and then meals were served in the dining room.
In the years to follow, families without butlers or waitstaff began to include a butler’s pantry in their kitchen design, giving families a space for storage and food preparation. However, from the 1940s, storing and preparing food became easier as fridges and freezers became the norm. This saw the decline of butler’s pantries as kitchens became more functional and designated.
This feature has laid dormant in a home designer’s toolbox for more than 50 years, until now.
In recent years, butler’s pantries have exploded in popularity. These days, a butler’s pantry is no longer about accommodating wait staff and is more about fostering a functional kitchen design.
There are a few styles of butler pantries to consider, depending on the style of home and space available. A butler’s pantry layout can be as simple as some shelves and cupboards tucked behind a door to a large room complete with a second sink, dishwasher and walls of storage.
No matter the style, a butler’s pantry will help you in three key areas: storage, preparation and clean-up. This additional space makes everything from everyday meal prep to extravagant entertaining a breeze.
The butler’s pantry is the perfect place to store and use big, bulky appliances. Things like stand mixers, coffee machines and juicers all belong in a butler’s pantry. They can also be designed with ease so they can store infrequently used dining sets that deserve to be kept separate from your everyday items. A butler’s pantry helps keep your bench space clean and tidy.
A butler’s pantry is the perfect place to do messy meal prep before moving your ingredients into the kitchen to cook. Peeling and chopping vegetables, making sauces and assembling salads are all great butler’s pantry activities.
A butler’s pantry is also the perfect place to go from dirty to clean. If you choose to add a sink and dishwasher to your butler’s pantry, you can do your day-to-day cleaning out of sight.
The saviour of entertaining, a butler’s pantry also allows you to hide all your cooking mess until after the night is done. After all, the last thing you want to see when you’re relaxing with an after-dinner drink is a pile of dirty dishes.
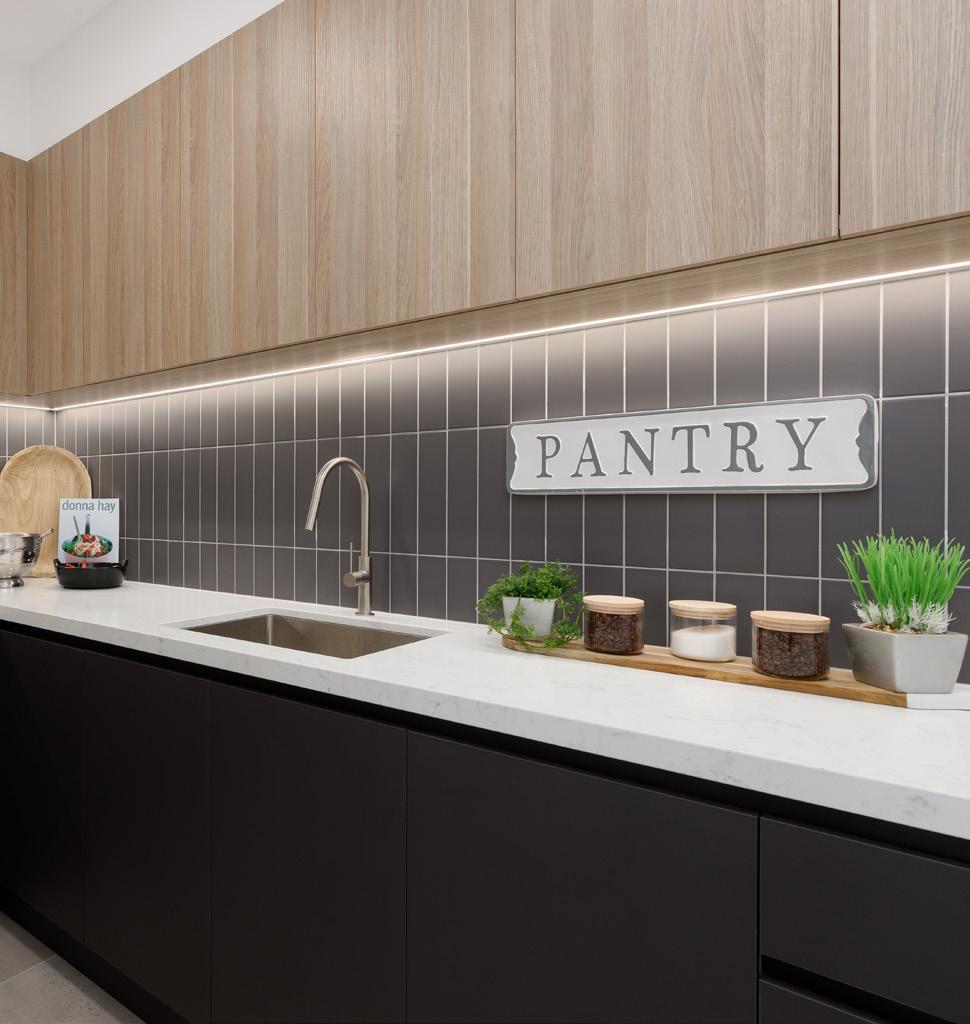
COLORBOND® steel allows you to explore, design or build using a great range of colours – inspired by Australia. The landscape your house is surrounded by or the landscape you are inspired by is an excellent start for your colour palette.
New trends in colours, textures, building styles and lines have all taken on a reference to our landscape. Not only using the corrugated profile we all know and love but there are new roofing styles that use flatter, broader profiles and matt textures that mimic textures found in nature.
Firstly, for your home’s exteriors, take inspiration from nature around you: the landscape, the area, be it mountains, the beach, the trees, or the local area history. Whatever the inspiration is, make it the start of “your story”. Your story is the palette of your exterior.
One of these choices is your roof, so the colour, shape, and size are essential at the beginning. The roof choice can be the anchor to a cohesive scheme. A COLORBOND® steel roof gives you a wide range of choices: in colour, texture & style whilst still meeting the needs of the harsh Australian climate, from extremes of heat and cold to dust, rain, wind and hail. It’s for this reason that COLORBOND® steel is assessed at outdoor sites around Australia and accelerated laboratory testing.
The need for sustainable, lower maintenance materials is a driving factor in building material choices. Having a roof made from COLORBOND® steel means having a roof that will look beautiful, and that will also stand the test of time.
The right choice of roof colour means you have a large part of your exterior colour scheme already worked out – letting the rest flow from the outside to in. Remember to look to the amazing landscape we’re surrounded by for inspiration. The colour palette of Australia is so varied and vast, just as our choices in housing and materials are.
In Australia, we wear our homes like a badge of honour. We want our suburbs, our streets and our houses to be the best they can be. They become a reflection of ourselves, our families and our lifestyles. Nature and the surrounding environment can be part of the story, but there is a culmination of essential factors that are a part of this pride.
The colour choice of your exterior palette is important to finding your style. Whether your home has a hip roof, a skillion or a flat rooftop - the colour of your roof can help tie your whole colours story together.
Looking at colours that have become so familiar in our interiors, we can see the transfer of warm, organic colours onto our exterior materials.
The change in colour trends starts at the roof. Greys are softer and warmer, reflecting the undertones of our native trees. Woodland Grey®, Wallaby®, Dune® and Evening Haze® are the new go-to’s.
Fresh coastal looks have become softer, too; Surfmist® will always be a favourite but using warmer colours such as Dune® and Evening Haze® works beautifully with timber, natural stone and recycled bricks. Using the paler Shale Grey™ has always been a contemporary favourite, and Windspray® gives us a neutral crispness.
With a retro use of colours like Manor Red®, Pale Eucalypt® and Ironstone®, we are seeing a new, bolder look on some architectural builds. Darker schemes have become a little softer with Wallaby®, Basalt® and a timeless favourite, Woodland Grey®
So why do people pick COLORBOND® steel roofs?
• It’s durable and long-lasting.
• Aesthetically pleasing and comes in a wide range of colours
• COLORBOND® steel is a trusted and well-known brand.
• Sleek appearance with street appeal.
It has become so essential to have a greater understanding of building for the long term, using building materials that may help in weather events. COLORBOND® steel with Thermatech® technology is designed to reflect more of the sun’s heat on hot sunny days, which can mean less dependence on airconditioning. Results will depend on roof colour, level and insulation location, type and building shape and function.
Thermatech® solar reflectance technology is incorporated into 21 out of the 22 colours in the COLORBOND® steel range, including COLORBOND® Ultra steel and COLORBOND® steel Matt (except Night Sky®).
COLORBOND®, Thermatech® and BlueScope® colour names are registered trademarks of BlueScope Steel Limited. TM colour names are trademarks of BlueScope Steel Limited. © 2017 BlueScope Steel Limited ABN 16 000 011 058. All rights reserved.
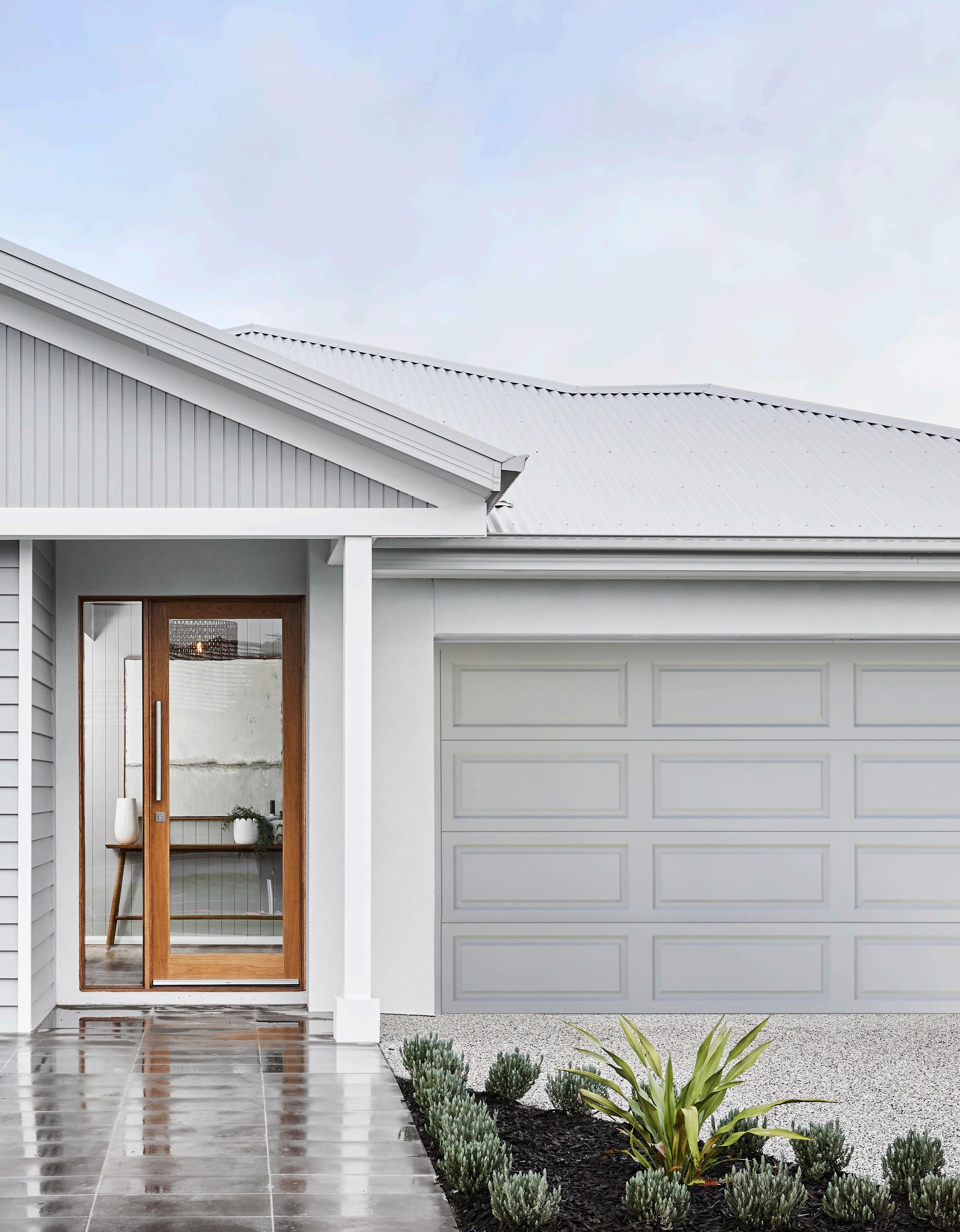
Having a roof that will look beautiful while standing the test of time is an integral decision for any home builder.
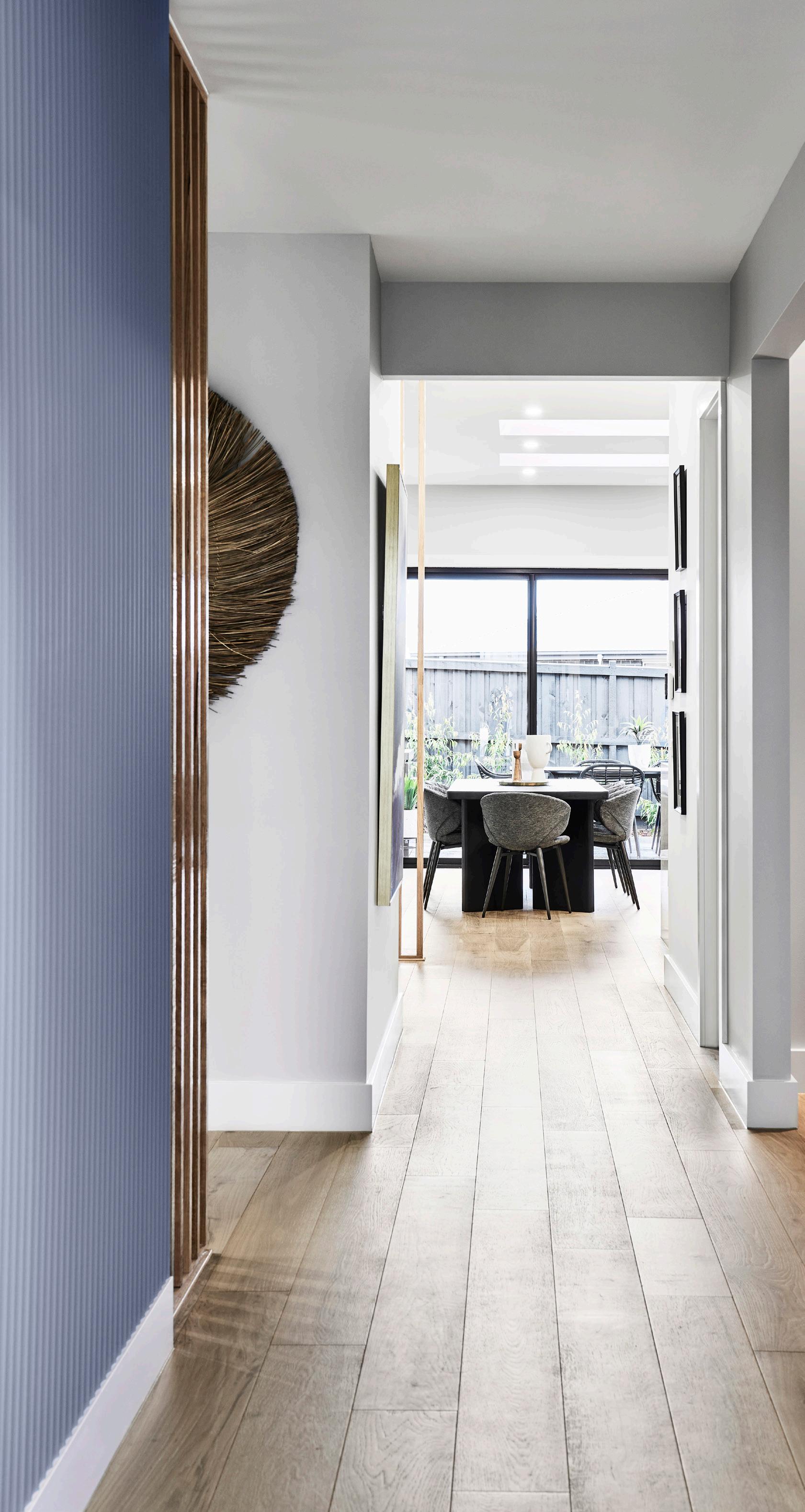
The future of the green living movement is becoming more convenient and relevant for modern living.
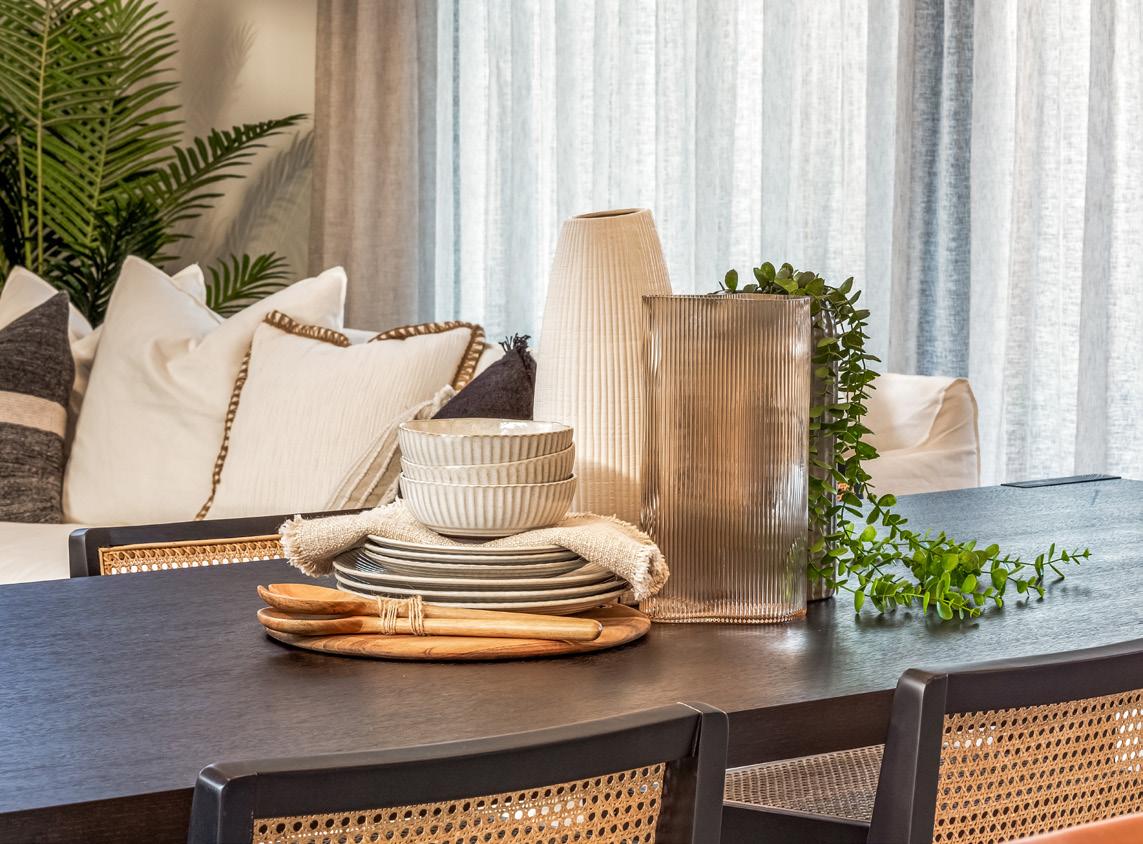
Sustainable styles continue to dominate home design trends as we incorporate innovative and conscious features into our homes. G.J. Gardner Homes forecasts conscious construction, sustainable materials and energy efficiency as the new frontier of home design. In most cases, these trends remain cost-efficient and in favour of the earth.
Whether you’re already committed to building a sustainable home or interested in learning more, here is your guide to the most important housing trends that are shaping the future of sustainable living.

A sustainable home is defined as a home construction and design style which prioritises eco-conscious practices, including quality systems of low-impact, high-performance materials and procedures. Sustainable house design extends to the planning, construction and living stages, which seek to serve the environment and minimise impacts.
In the planning stages, the new building’s location, size, and orientation require consideration to enhance the home’s sustainability and reduce energy consumption. In the construction stage, sustainable house design calls for conscious processes which minimise the project’s environmental impact. In finalising the home, sustainable house design extends to the materials and products in use which enhances the strategies employed during the building process and ensures sustainability for the future.
Incorporating sustainable design techniques and processes at any stage throughout the building and living process is still an impactful choice to support environmental sustainability.
Recent developments in clean energy have served to make renewably powered homes more commonplace and efficient. Recent policy changes have encouraged the introduction of renewable energy in the home, making it an available, affordable and accessible way to incorporate sustainable practices into your daily routine.
Sustainability is not only relevant in the home’s design. It is crucial that ecoconscious practices are in place where possible to limit the environmental impact through the construction process.
This includes recycling throughout the construction process, repurposing unused materials in the project to avoid sending them straight to landfill. By making sustainable decisions throughout the construction process, sustainability can go beyond just the home design and extend to the entire home building process.
The mindful use of sustainable materials is an expanding mission within sustainable homes. These materials serve to enhance the overall sustainability of the home construction and daily operation.
Incorporating durable, sustainable or certified carbon neutral materials into the home, ranging from cool roofs, highperformance windows, and recyclable timbers, is a practical way to practice sustainability for your home’s future.
What are some trending sustainable house features?
Classic and emerging trends of the sustainable living movement have sought to reinvent various traditional house features.
Implementing solar power to enhance the energy and cost efficiency of your home has remained a common and impactful way to increase the sustainability of your home. In addition, G.J. Gardner Homes advocates for taking advantage of the specific orientation of your home, so you can passively use solar to create an efficient living space.
Passive solar design employs the sun’s direction and natural sunlight to foster a comfortable temperature in your home throughout all seasons.
In most contemporary design styles, windows are a major focal point; however, they are considered responsible for over 50% of lost energy in homes. Recent sustainability trends seek to enhance the aesthetic feature of windows whilst making them more sustainably conscious.
These practices include new technologies of double glaze, special coatings and nonconductive frames. By tailoring your windows to the climate of your home, you can limit energy loss whether serving a colder or warmer setting.
When finalising the furnishings and features of modern homes, sustainable appliances continue to be increasingly popular. Choosing appliances with high energy efficiency ratings allows you to invest in the future of your home and the environment.
Mindfully considered appliances for your kitchen, laundry and heating and cooling system, remains a trending way to incorporate sustainability into new builds or existing homes.
The use of durable materials continues as a leading aspect of sustainable living practices. Resiliency has been identified as the newest trend of sustainability, dedicated to ensuring homes can withstand major events and retain longevity. By using durable and non-toxic materials, future homes require less replacement and maintenance, limiting the need for new materials and wastage over time.
In favour of eco-conscious construction processes, carbon offset partners provide an opportunity to address any unavoidable impacts on the environment. Here at G.J. Gardner Homes, we have been dedicated to minimising our carbon footprint through our collaboration with the Fifteen Trees.
Over almost the past decade, for each home built by G.J. Gardner Homes, fifteen trees are planted in the local community to reduce environmental impact and help reduce their carbon footprint.
By the end of 2021, G.J Gardner Homes have donated over $380,000 to buy trees and planted over 76,770 trees across Tasmania and Victoria.

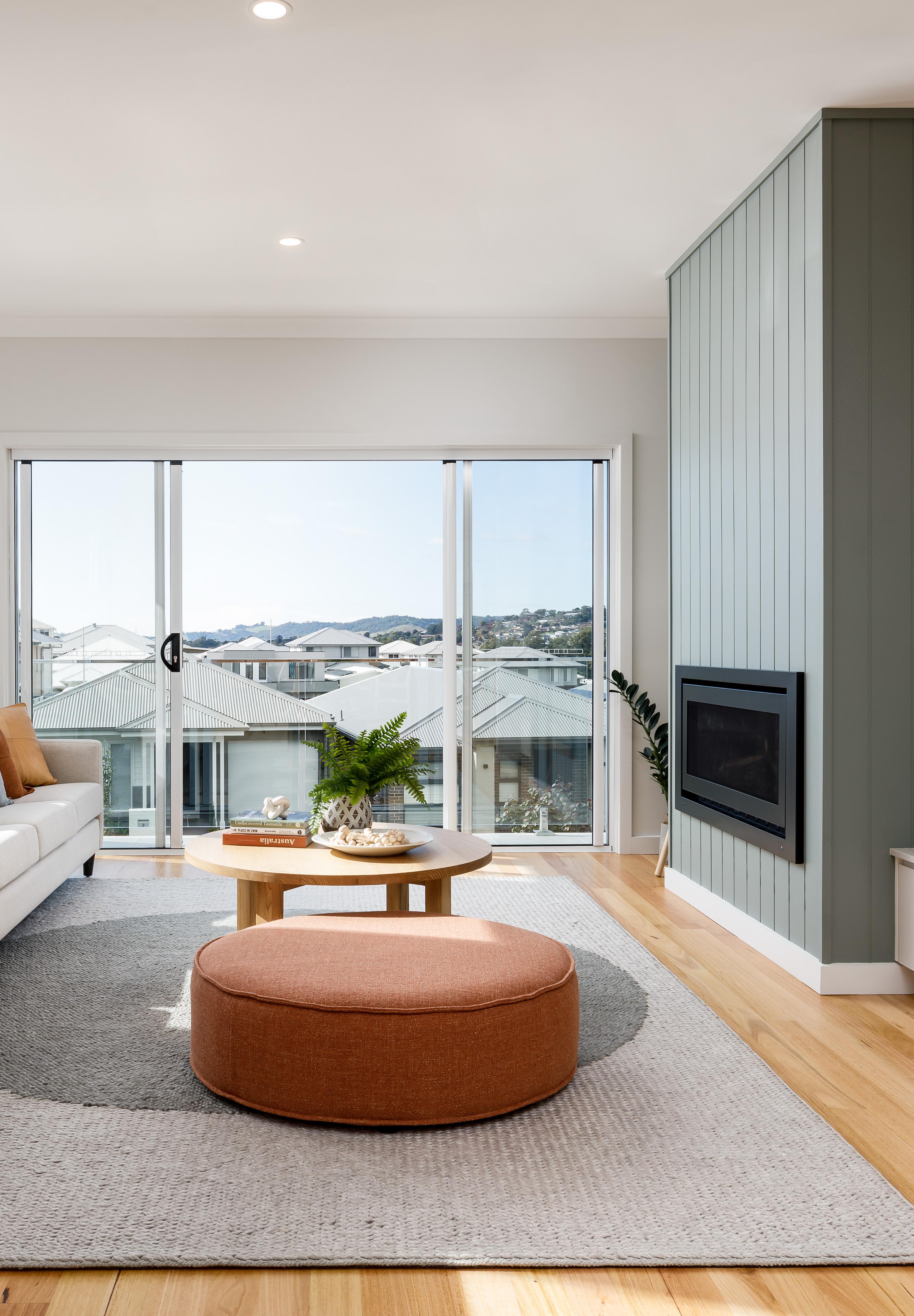
Recent sustainability trends seek to enhance the aesthetic feature of windows whilst making them more sustainably conscious.
There are many steps home builders can take to ensure their home maximises natural lighting.
Natural lighting plays an important role in making your home comfortable, visually appealing, and welcoming. The sun is a powerful tool in designing your home, filling your home with a rich, natural hue that artificial lighting simply cannot compete with. With a long list of benefits and advantages, natural lighting is a vital consideration for all home builders.
Incorporating natural lighting into your home has a range of benefits, from sustainability to your health.
Introducing natural lighting into your home is one of the easiest steps in creating a more sustainable home. Increasing sun exposure will brighten and warm up your home without needing as much heating or electrical lighting. By reducing the amount of electricity being used in your home, you’ll also minimise the burning of fossil fuels. This small yet simple step is one easy way to live a more sustainable and environmentally conscious life.
As well as being kind to the environment, natural lighting will also be kind to your energy bills. In the summer, daylight savings allows the sun to brighten your home well into the night. Whereas during winter, the air-tight capabilities of modern doors and windows means that the winter sun’s warmth can help keep your home warmer for longer. Lighting alone can account for more than 10% of your energy bills. Using less electrical lighting will also help you save on maintenance and replacement costs.

Introducing natural lighting into your home will also be beneficial to your health. Sunlight can increase your Vitamin B and D levels, which are essential to maintaining good overall health and well-being. Natural lighting will also assist in realigning your body clock with the sun. This will instinctually enable your body to improve your sleep schedule and stimulate your appetite which will improve your digestion. Sunlight is also said to boost your immune system, increase endorphins and serotonin levels and assist in balancing your body’s hormones.
Maximising natural lighting in your home can also protect your family from harmful bacteria possibly growing within the home. The sun acts as a natural disinfectant and helps eliminate moisture. Both aspects can help prevent mould from growing within the home. This will also reduce the amount of cleaning and maintenance that your home requires.
Luckily, these benefits are well within your reach. When designing, there are steps that home builders can take to ensure their home maximises natural lighting. However, it is important that these considerations are made at the beginning of your home design journey, as some aspects of your home can’t be changed later.
The orientation of your home is one consideration that must be made at the very beginning of your building plans. Whilst the orientation of your home can sometimes be limited by the size and position of your block, being mindful of the sun’s position throughout the day can maximise the levels of natural lighting.


The general rule is that the longest side of your home should face north to south. The sun can enlighten and warm your home’s eastern and western sides in the mornings and evenings. However, if neighbouring buildings block you from doing so, there are still ways to utilise natural lighting. Design your home so that communal rooms, or the rooms you spend the most time in, get the most natural lighting to be most impactful. Additionally, position bedrooms on the eastern side of the house so that they catch the morning light.
If you don’t have the freedom to choose the orientation of your home, then the choice of your windows and doors are the most powerful tools in harnessing natural light. Large, clear windows, skylights and glass doors will allow sunbeams to flow through your home. Often, the middle section of a home can become the darkest. Consider installing a skylight
above corridors, hallways, and staircases to invite the sunlight in. If you are concerned about privacy, high-level windows in bedrooms and bathrooms will allow you to maximise natural lighting whilst also maintaining privacy.
The colours of your walls and ceilings can also help increase the natural lighting in your home. Sunlight is absorbed by dark colours, whilst lighter colours will reflect it. The Light Reflectance Value (LVR) of a colour determines how much light the colour will absorb or reflect. LVR can range from close to 100% for pure white to near 0% for black. Pure white is so popular in modern homes as it will allow natural light to bounce around your home, and white with different undertones will also effectively increase the brightness of your home. Using a white trim around your windows and painting your ceiling a shade lighter than the walls will brighten your home whilst also making your space look larger.
As the foundation to the central hub of your home, you can expect your kitchen floor to receive a workout from day to day. Finding the right kitchen flooring can completely transform your kitchen and living space and elevate its comfort and functionality.
The kitchen is both your home’s aesthetic anchor as well as one of the most frequented utility spaces. It is guaranteed to be walked on daily and get messy as you cook, whilst also being expected to perform as the heart of your home.
Overall, the right kitchen flooring will be durable, maintainable, and complement your overall home style.
Types of kitchen flooring
With such a wide range of materials available today, you will find a kitchen flooring option that will serve your home’s beauty, functionality, and longevity.

Timber flooring
Timber or wood flooring is a coveted favourite for most homes, capable of providing a classic and refined edge to your living space. Wood flooring has remained the foundation of homes for centuries, with a range of shades and finishes as well as high durability. Timber flooring could work as the flooring option for your entire home, creating continuity from room to room. Its classic look makes it adaptable to various different house styles, from farmhouse to modern, giving you the freedom to reimagine your kitchen one day.
In terms of keeping these floors clean as a natural material, we expect it to require more care and attention. Wood flooring can handle vacuuming or damp mopping weekly, but it’s important to remove excess water immediately to avoid decay and use products that won’t be abrasive.
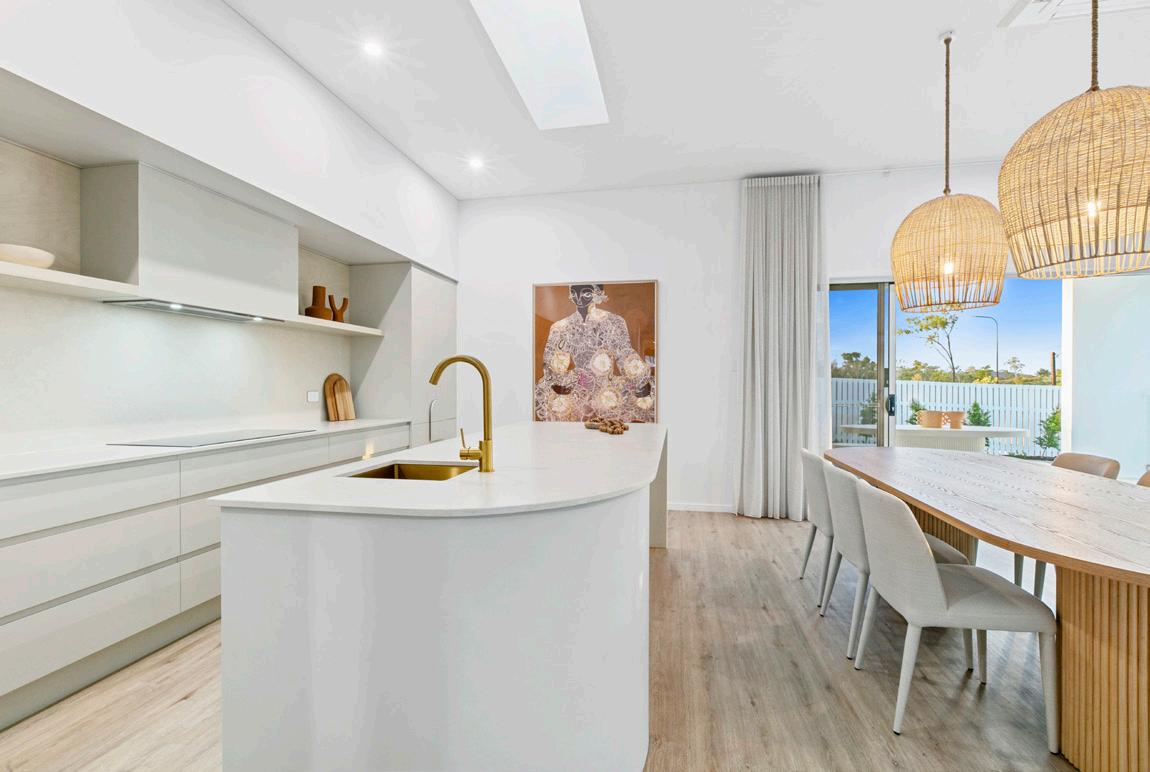 Karalee Park
Beachmere
Karalee Park
Beachmere
Vinyl is a popular and inexpensive kitchen flooring material. Crafted from PVC, vinyl is non-porous, hard-wearing and low maintenance. Its sound rates of absorption make it a great material for children, safe kitchens, and easy to clean. Vinyl is popular in spaces bound to be pushed to the limits, like homes with young children or pets.
Their wide range of styles masterfully mimics the look of coveted natural materials like stone, timber or concrete. This means you can get your dream kitchen look for less through a likely more functional material.
Vinyl is highly durable; in fact, it is often difficult to remove once installed. Moreover, the engineered materials can emit volatile organic compounds, which could negatively affect one’s health.
Tiles throughout your kitchen provide you with highly functional flooring options. Durable and non-absorbent to water, spills, odours or bacteria, they have remained the preferred flooring for the wet rooms of homes.
Long-lasting and available in a range of colours, styles and finishes, the wide range of tiles available today means you can use tile flooring to enhance the overall style of your home. From intricate patterns to Tuscan-inspired terracotta, tiles are a great way to add a rustic touch to your home that can be easily extended into the alfresco.
Tiles are, however, harsh to stand on for long periods of time and are unsupportive to your legs and back. If you know you intend to spend leisure time cooking in the kitchen, the hard surfaces of tiles may begin to take their toll.
Laminate flooring is commonly used throughout kitchens, being resilient and easy to care for. Laminate is durable and water-resistant, crafted from moisturerepellent layers and fibreboard.
Today, laminate floorings options are available in a wide range of appearances that often appear strikingly similar to natural timber flooring. They’re a great choice if you love the look of timber floors but are resistant to the maintenance or care they require. If sealed right, you can expect a laminate kitchen floor to last a lifetime.
However, laminate flooring is not moistureresistant and can be greatly damaged when saturated or water damaged. In cases of extended exposure to water, laminate is likely to warp and stain. As with other flooring options, laminates must be maintained with the right cleaning processes to ensure their longevity.
Concrete flooring is currently on-trend, providing your home with a modern, sleek and minimalist foundation. Currently available in a range of types and polishes, concrete is becoming an increasingly popular choice for living spaces like kitchens.
With concrete flooring being the common choice for spaces exposed to the elements, it is highly durable and easy to maintain.
However, concrete is an unforgivable hard surface and will not be comfortable if you intend to spend extended time in your kitchen. Its texture and colouring are often cold and deny this heart of the home a sense of warmth. Slippery and susceptible to moisture, it is not uncommon for a concrete floor to settle and crack over time.
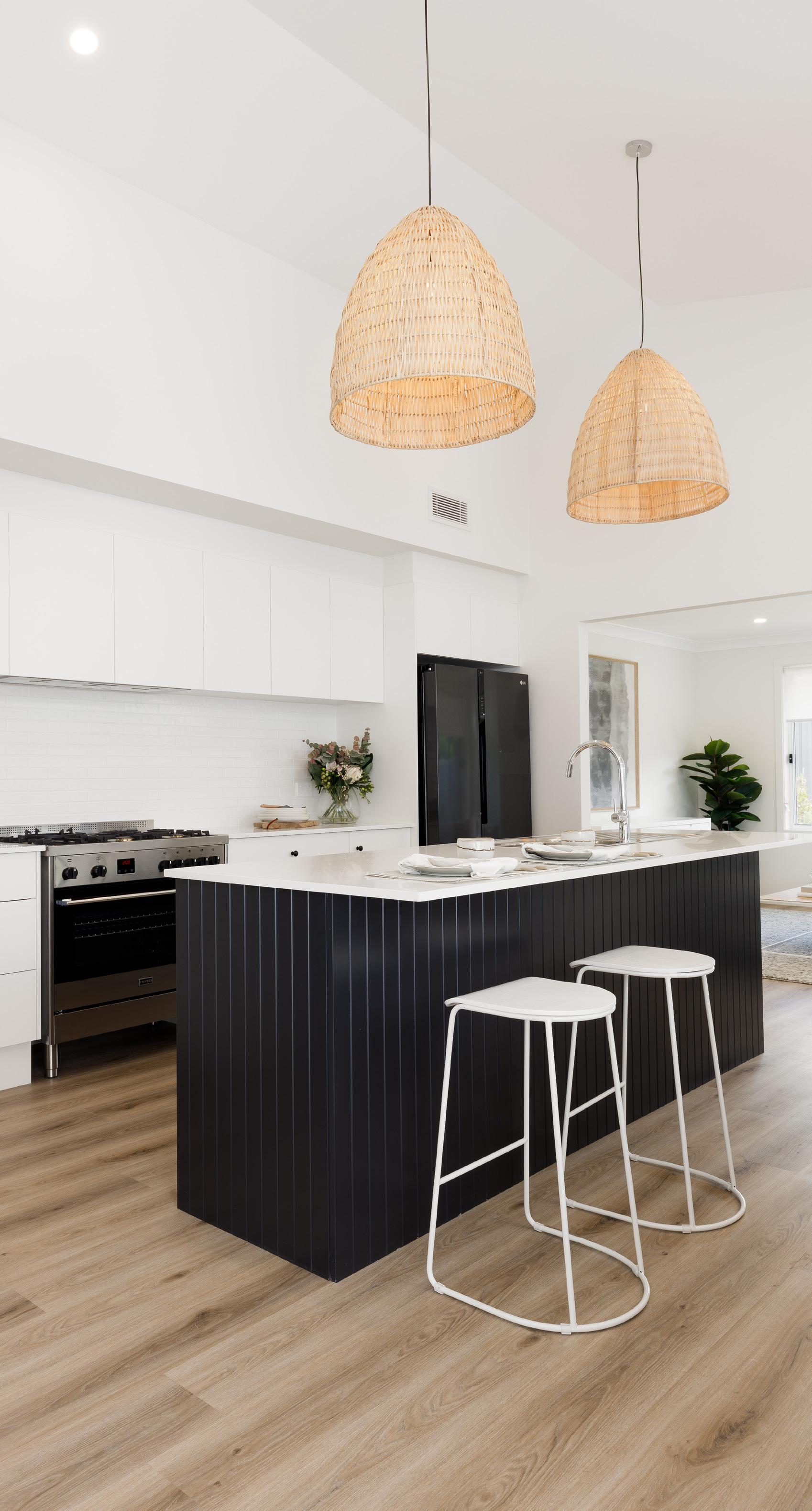


At G.J. Gardner Homes, we aim to inspire our customers to feel the joy of possibilities. That’s why every G.J. Builder offers real flexibility, with over 360 boutique home designs to choose from.
When considering what the right flooring option will be for you, it’s important to set parameters in regards to style, maintenance and durability to provide some direction.
Ultimately, whilst most flooring options are available in a range of colourways or textures, they are not all suitable if you’re trying to perfect a style and aesthetic for your home. What is great about flooring materials today is that you have such a wide range of options available to perfect the look at different price points.
Maintenance will be key to keeping your kitchen flooring looking beautiful and functioning at its best. We recommend considering how much maintenance you’re prepared to invest in keeping the appearance of your floor, from cleaning, sealing and polishing. Some flooring options will be more convenient to maintain than others, so finding a material that both complements the look you’re after as well as the effort you’re prepared to give is essential.
In terms of durability, different surfaces react differently to spills, foot traffic or heat. Certain kitchen flooring options will be better suited to growing families or multiple pets and heavy use. Finding a flooring option that will ensure the longevity of your home overall and guarantee it’ll last for the life you intend to live in this dream home.
So, what’s the right type of flooring?
Ultimately, the right flooring will vary depending on the home builder’s needs and vision. We recommend exploring a wide range of styles, price points and materials to find the perfect kitchen flooring option for your home.
After extended periods of lockdown, we’ve witnessed thousands of Australians exchange the high-density hustle of cities for the expanse of spaces and slow paces of Australian regional communities. This newfound emphasis on space, comfort and more conscious living has informed home buyers’ attitudes towards their new home.
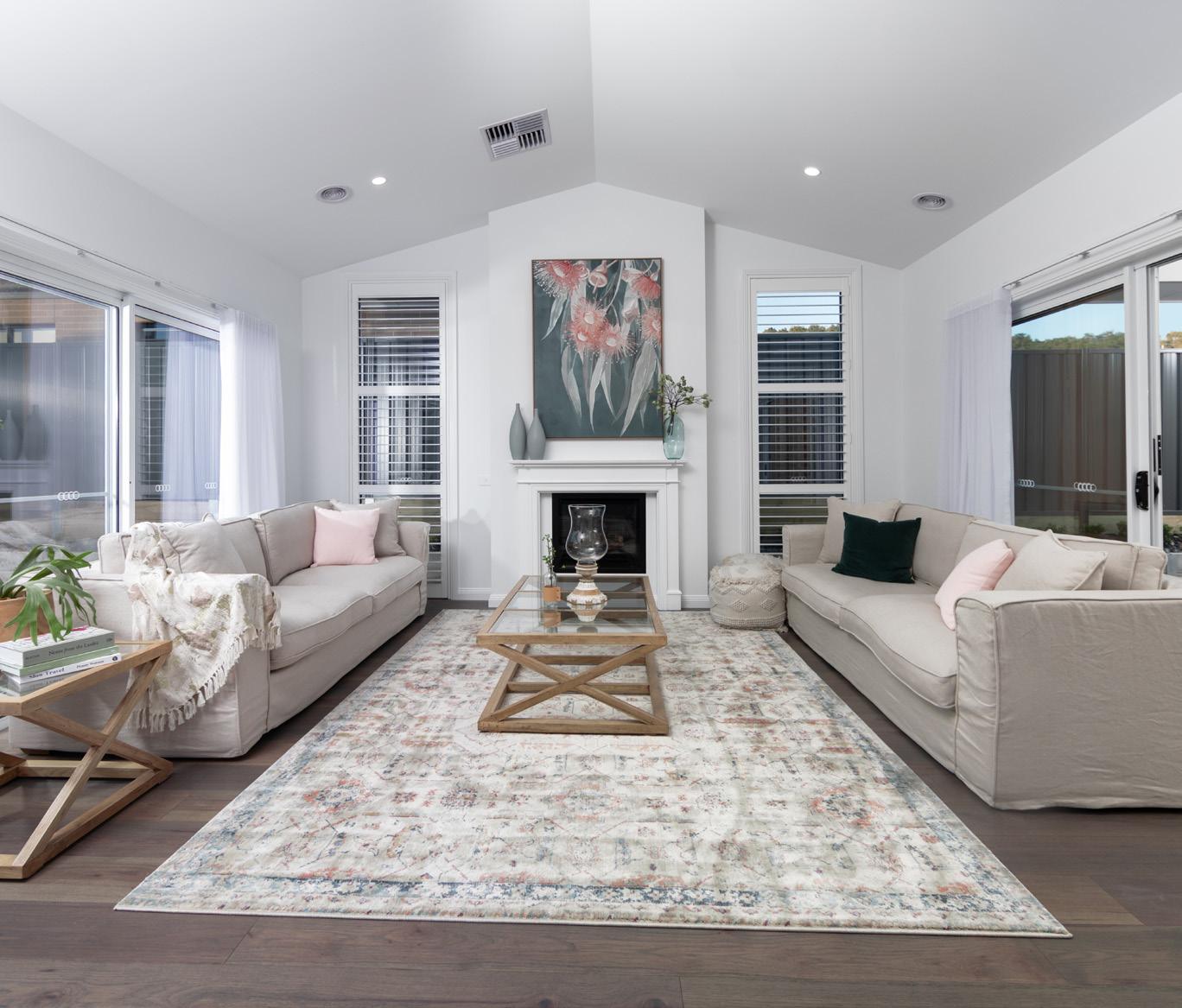
Home trends have shifted with access to more land, different environments and new values. Whilst our cultural investment in urban living sparked the trend of lean homes and compact spaces, the events of the pandemic have revived our love of outdoor spaces and large homes.
For many of us, COVID-19 forced us to reconsider our lifestyles, living arrangements and, ultimately, our values. This led many homebuyers to shift their gaze away from the highly competitive and populated areas of cities and instead aim for outer suburbs and regional areas.
A recent study has found that 1 in 3 home buyers believe regional living became more appealing due to the pandemic experience, and 1 in 5 now feel more likely to consider moving interstate, particularly those from NSW and VIC. The Australian Bureau of Statistics (ABS) also witnessed this shift in internal migration data, with the populations of Queensland increasing in the last year whilst New South Wales and Victoria have decreased. Beyond these interstate shifts, we’re also witnessing people considering properties within an average of 27 kilometres of their current home, with older buyers willing to look even further beyond. This trend indicates that Australians are looking to set new roots in totally different areas and communities. Today, homebuyers are more open to new areas and ultimately searching for a change.
In their search for new surroundings, we’re also witnessing home buyers looking for larger block sizes. With COVID-19 causing most of us to spend more time at home, homebuyers and homebuilders are craving more space and less compact living styles. It is estimated that 1 in 2 would prefer a block size over 400 sqm, which has increased since the pre-COVID context. Whilst smaller blocks may remain popular with first time buyers or investors, we’ve experienced a 10% decline in home buyers even considering a block below 200 sqm.
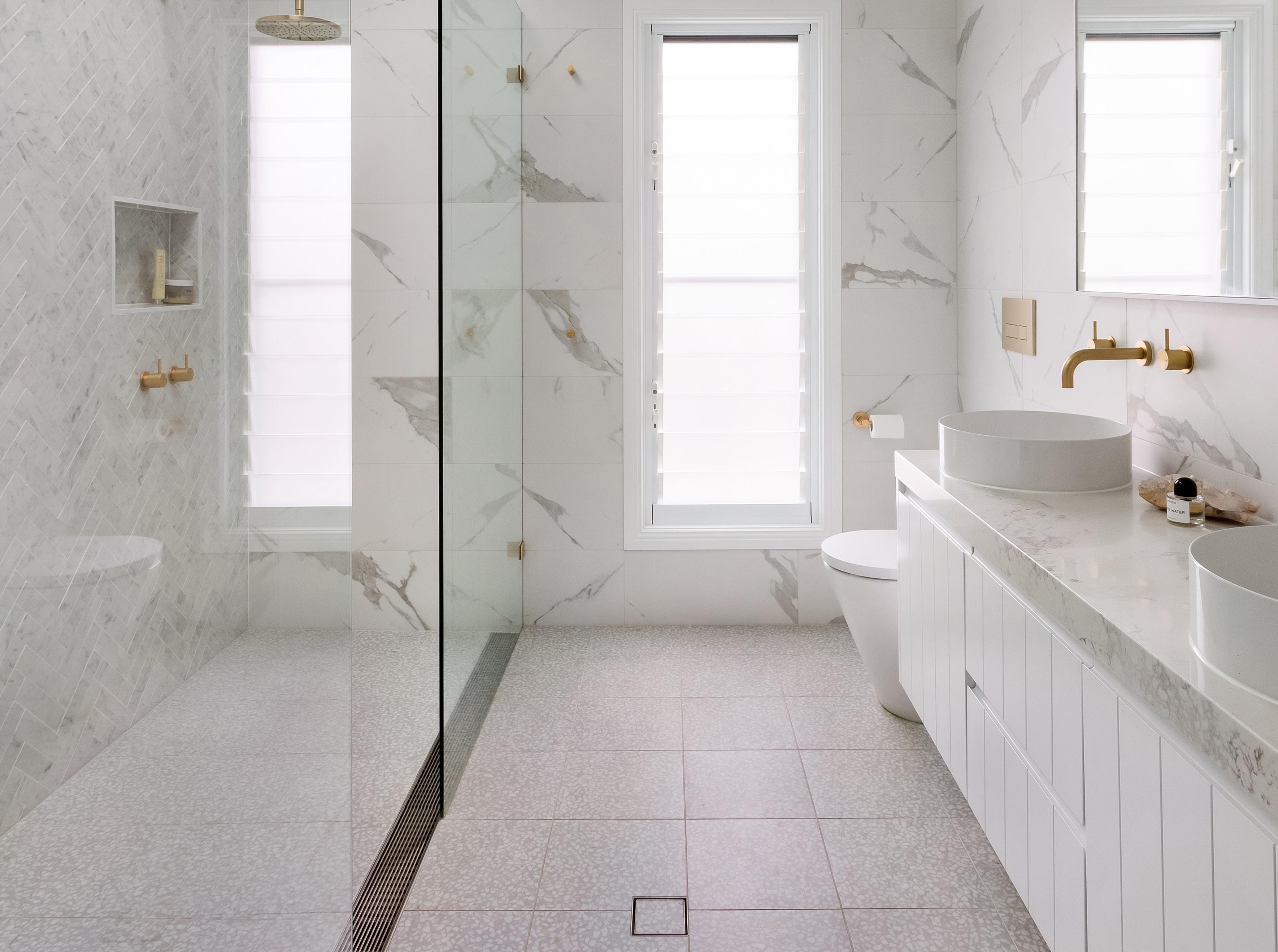
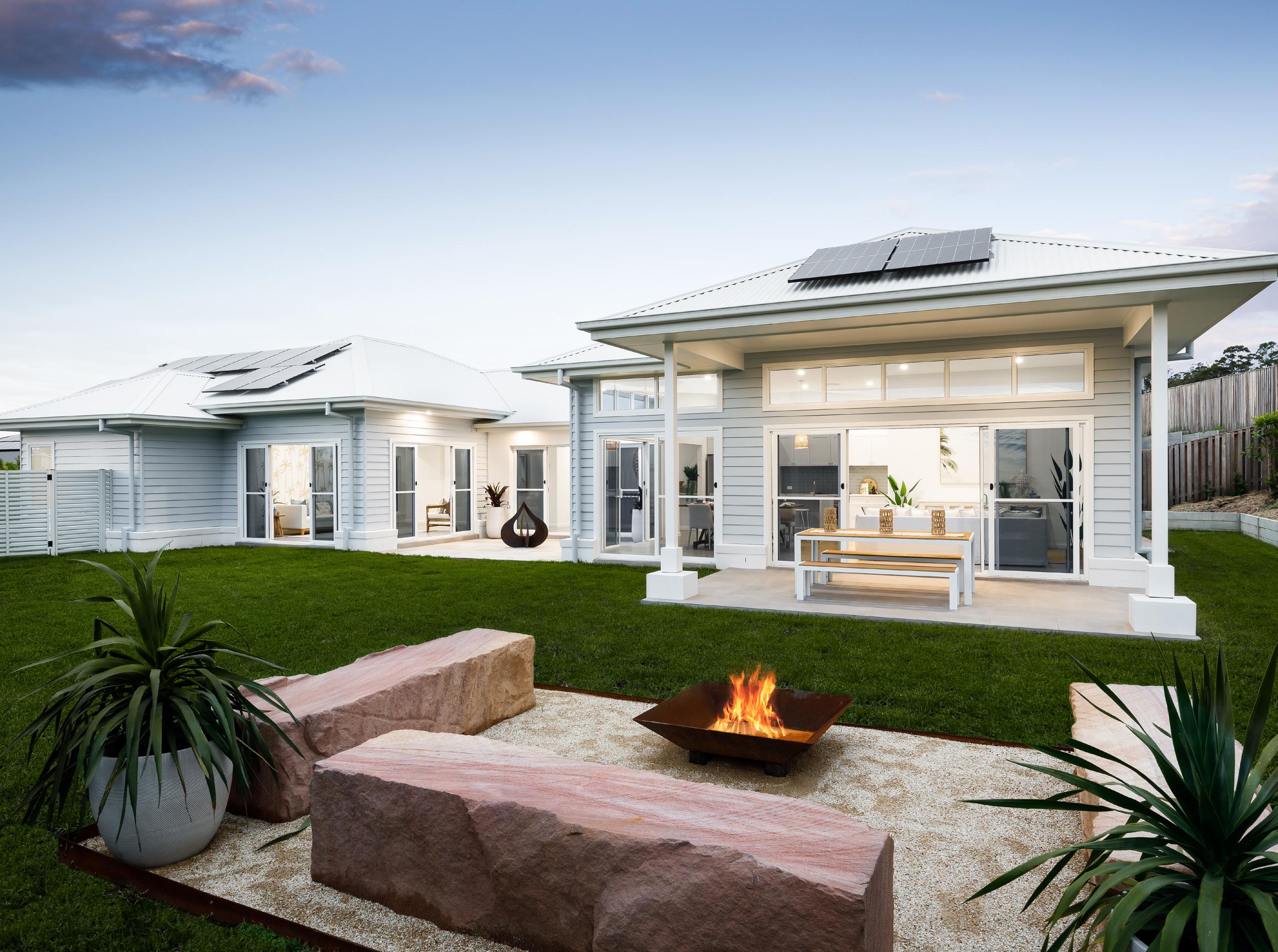
With the growing demand to make your home feel like a sanctuary, we’re witnessing a rise in home buyers and builders after more resort style living, with generous homes and plenty of room both indoor and outdoor.
These more expansive block sizes give you the ability to design a sprawling home over the convenience of a single story. Our popular pod-style floor plans do just this, providing distinct lifestyle blocks to separate personal and communal spaces. Whether your home extends in width or depth, more space is destined to enhance your overall home and lifestyle.
More expansive spaces give you the room to create your dream home, ready to support changes in your lifestyle or family. With the growing interest in at-home offices, larger homes allow you the space to carve out a specific space for work, separated from living areas.
The pandemic also saw families living together, from adult children with their parents to grandparents moving in. Large homes give you the ability to adopt the growing trend of intergenerational living, whilst ensuring everyone has enough space for privacy.
Moreover, whilst being homebound, we’ve witnessed a growing interest in curating outdoor spaces and extending the luxury of your home to the outside. Outdoor spaces, from pools to alfresco dining, serve to make your home feel even bigger and offer you the opportunity to enjoy the outside world while still in your own home.
We find more expansive homes give you the opportunity to integrate home trends and the space to ultimately perfect your dream home.
As Australia adjusts to life post-COVID, we are experiencing this major shift in how we live our lives. Our increased time spent homebound in the last few years changed what we want in our homes and how we intend to live in them. As rates of migration to regional areas only continue to grow, we can expect to experience a recharged investment in generously sized homes, expansive spaces and plenty of access to the outdoors.
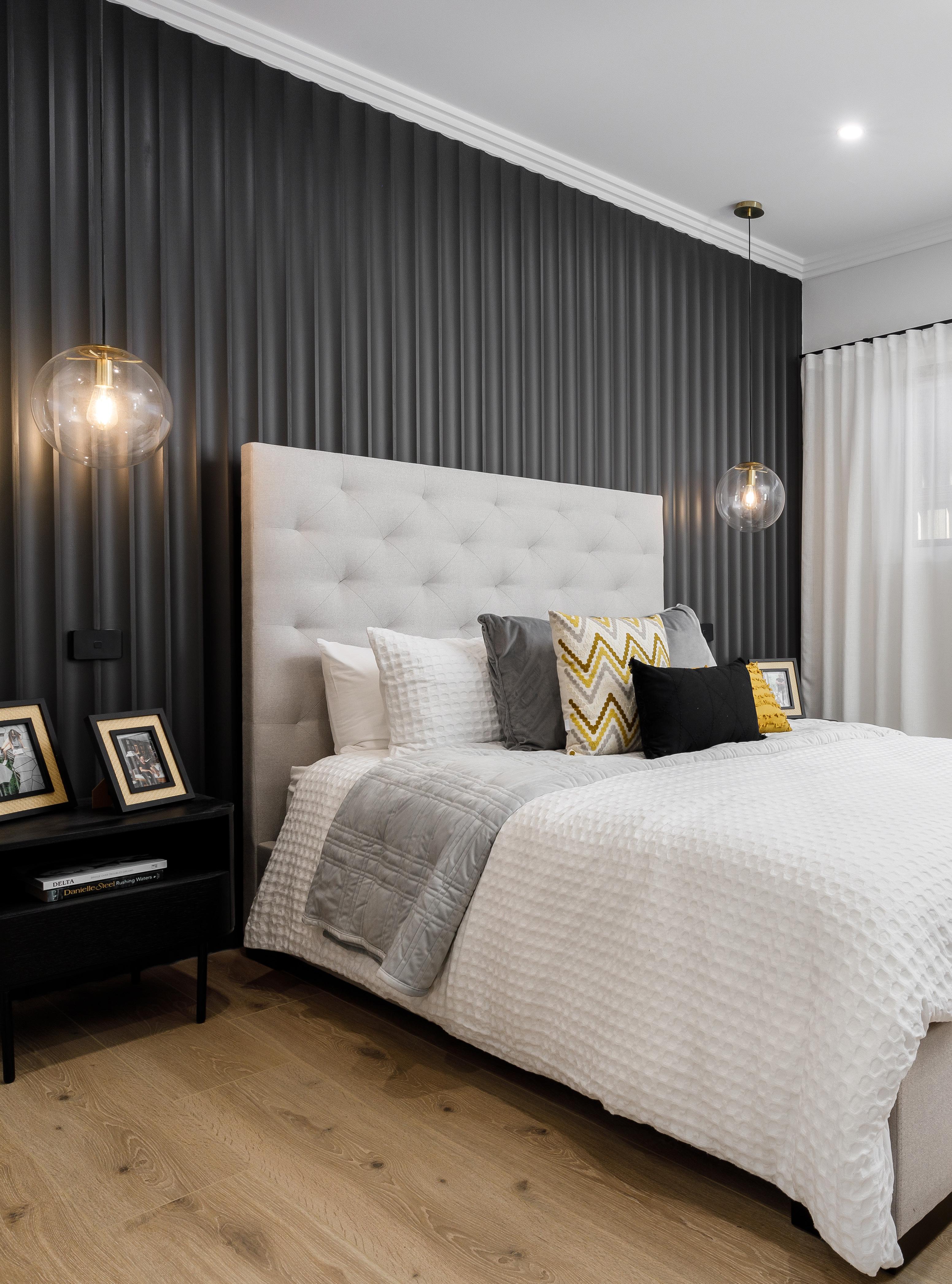
In the unprecedented times we’re experiencing, designing a home able to support lifestyle changes for yourself and your family is fundamental.
Five bedroom homes offer the luxury and flexibility of space to support your evolving home-life and family. From a multigenerational family arrangement or simply providing extra spaces for retreat, fivebedroom home plans can be customised and adapted with the future in mind.
Multi-generational living
The phenomenon of multi-generation living continues to become more commonplace in Australia and beyond. Whether a product of family culture and financial practicality, intergenerational living requires a home to support the differing needs of each individual.
With increases in migration diversifying the Australian culture and the impacts of Covid, more families are currently embracing multigenerational living.
Five bedroom home plans allow you to be mindful of your children’s or parents’ futures in your home design and employ a plan that works for you.
The benefits of extra space
Beyond multi-generational living, five-bedroom house plans offer all the benefits of extra space. With growing families, additional bedrooms offer more independence for the family as needed, ensuring each family member has access to their own space.
Additional bedrooms equip you with the luxury of adapting spaces as needed, from extra bedrooms, guest rooms or multipurpose spaces. Five bedroom house plans provide flexibility and functionality, easily pivoted to suit your family and lifestyle priorities.
“Double-storey homes can be an optimal way to utilise the space available whilst still maintaining the five-bedroom house plan.”
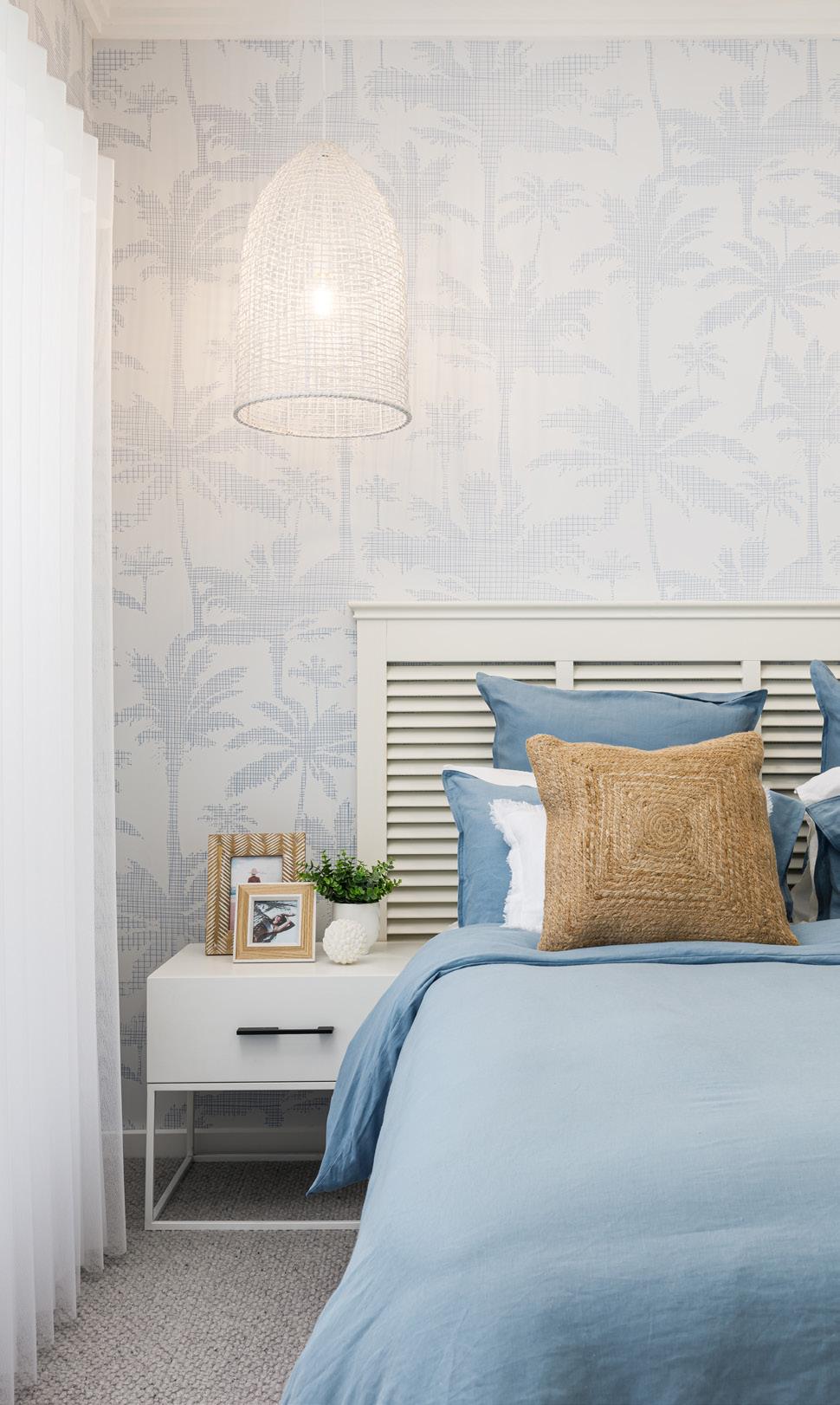
Single storey homes offer all the benefits of five-bedroom home plans on split levels without compromising space. Ideal for young families or ageing parents, a single storey home allows you to experience plentiful space at one level, serving both aesthetic and functional purposes.
G.J. Gardner Homes have embraced the single storey five-bedroom house plan in multiple home styles, easily customised and suited for you and your family. Explore all single storey bedroom plans.
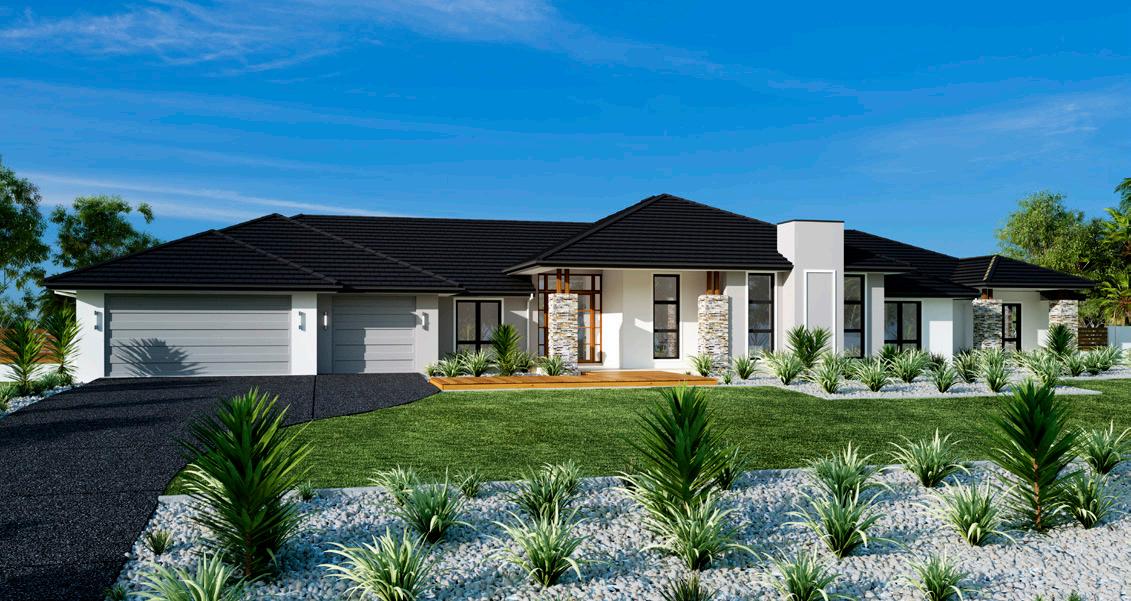
The Somerset home styles provide the luxury of a five-bedroom house plan whilst maintaining a single storey structure to maximise convenience and space. With five bedrooms dispersed across its generous layout, the Somerset home has been built for entertaining with open plan family and dining areas, kids’ zones and ensuite guest rooms.
With four living zones beyond just the bedrooms, the Somerset style provides a five-bedroom house plan with enough designated retreat areas and alfresco living for evolving families.
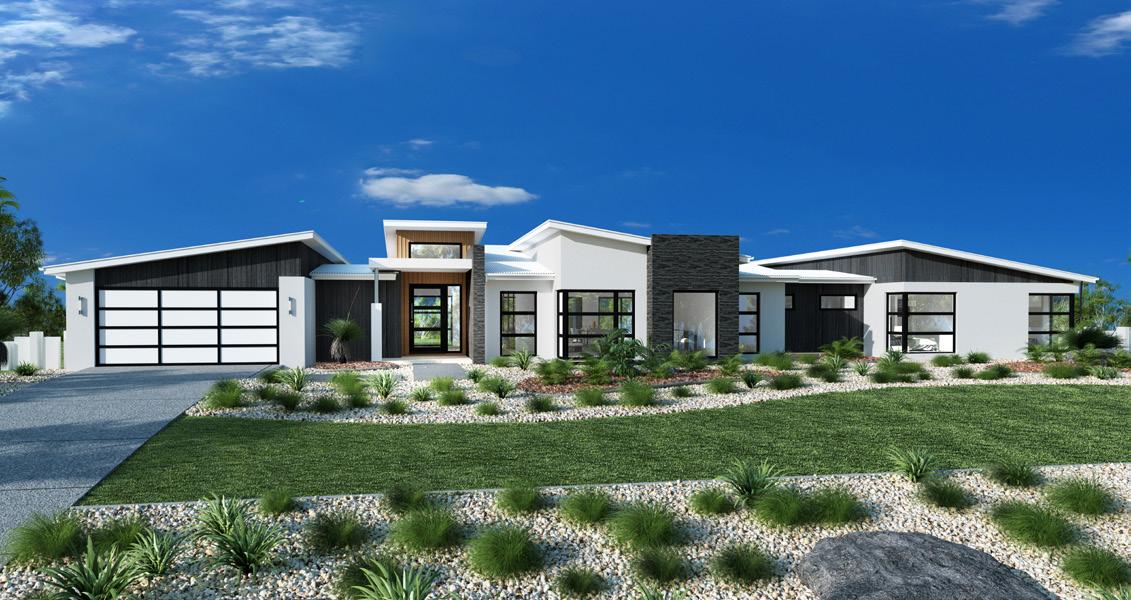
The Rochedale home style is synonymous with modern family living, featuring a five-bedroom house plan in a pod style. Beyond the additional bedrooms available, the Rochedale has been designed to harness large lifestyle blocks, offering separation and privacy through three distinct living zones.
The Rochedale is functional for growing families or intergenerational living with the five bedrooms separated across two wings.

All Wentworth homes offer a five-bedroom house plan in a country style. Through considered design, the five bedrooms have been spaciously planned around the home, including an ensuite master and a guest room with a private bathroom.
An open plan living area centres the home, with an office and games room seamlessly connected to provide additional space for entertaining or lifestyle changes.
Double-storey homes can be an optimal way to utilise the space available whilst still maintaining the five-bedroom house plan. The additional storey allows for ultimate privacy and the clear separation of living and personal areas.
G.J. Gardner Homes have reimagined the five-bedroom house plan over a doublestorey home, with various design structures to support you and your family’s needs. Explore all double-storey bedroom plans.

The Monterey Bay home has been designed especially for the needs of intergenerational family homes. Through the inclusion of a master suite on each storey, the home provides spacious personal spaces for maximum privacy.
With an open plan living, dining and entertaining space and an additional family zone living room, the Monterey Bay masterfully uses a double-storey layout wisely to foster privacy and coming together.
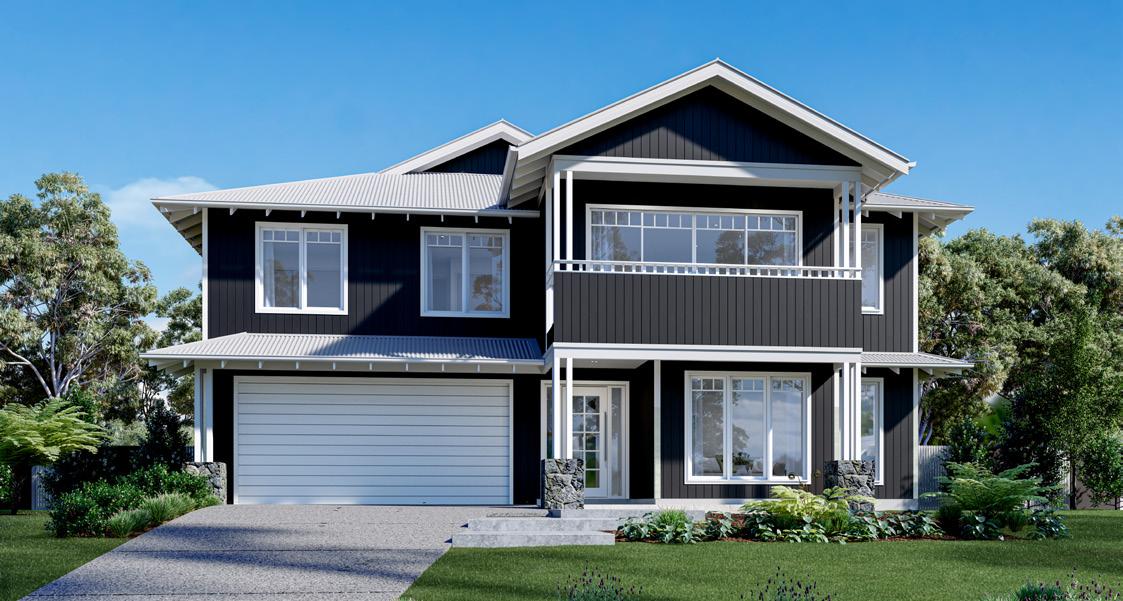
The South Bank design celebrates the five-bedroom home plan with luxury and prestige. Through the inclusion of a mezzanine floor, the home receives maximum natural light to create an airy and spacious living space.
The double-storey layout has been mindfully designed to prioritise the lifestyles of evolving families, with plentiful entertainment spaces, offices and multipurpose rooms and bedrooms separated across the split levels. The inclusion of generous spaces beyond just the five bedrooms realistically understands the space required for large families or intergenerational living.
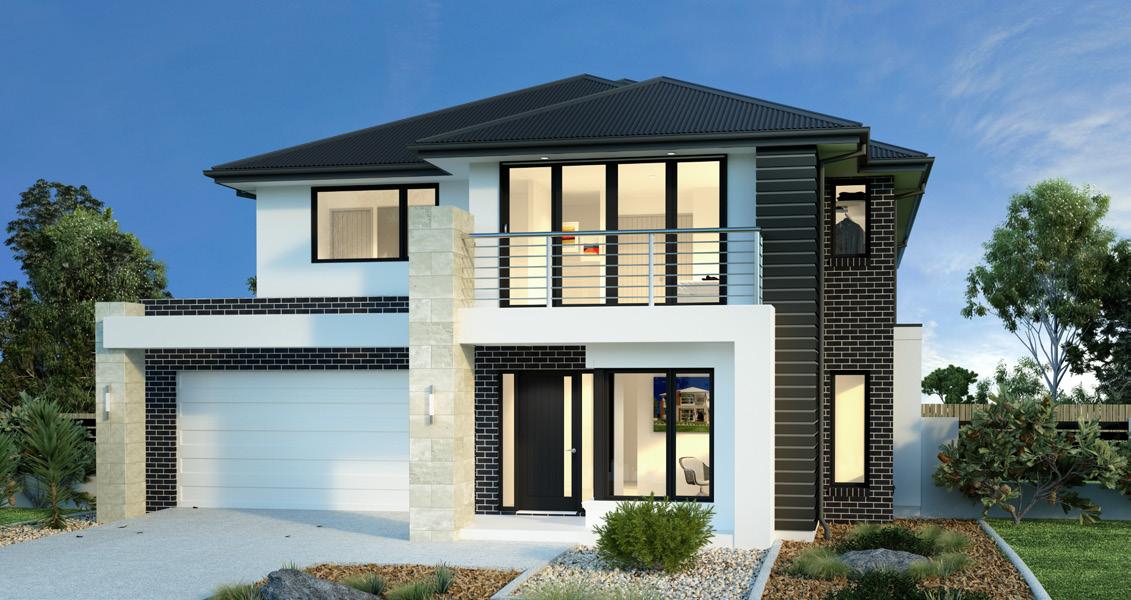
The Elwood home design embraces both form and function over its double storey. By separating the living and personal space, the Elwood maximises chances for entertaining and privacy for the family.
The downstairs living space is centred by a generous family room, leading off to games rooms and seamlessly connected to alfresco spaces. Upstairs has been designed to offer a private family zone with its five bedrooms and an activity room. The split storey home design is a perfect layout for five-bedroom plans, optimising the purpose of each storey and maximising the property.

Beautiful, considered design is only the beginning when building with G.J. Gardner Homes
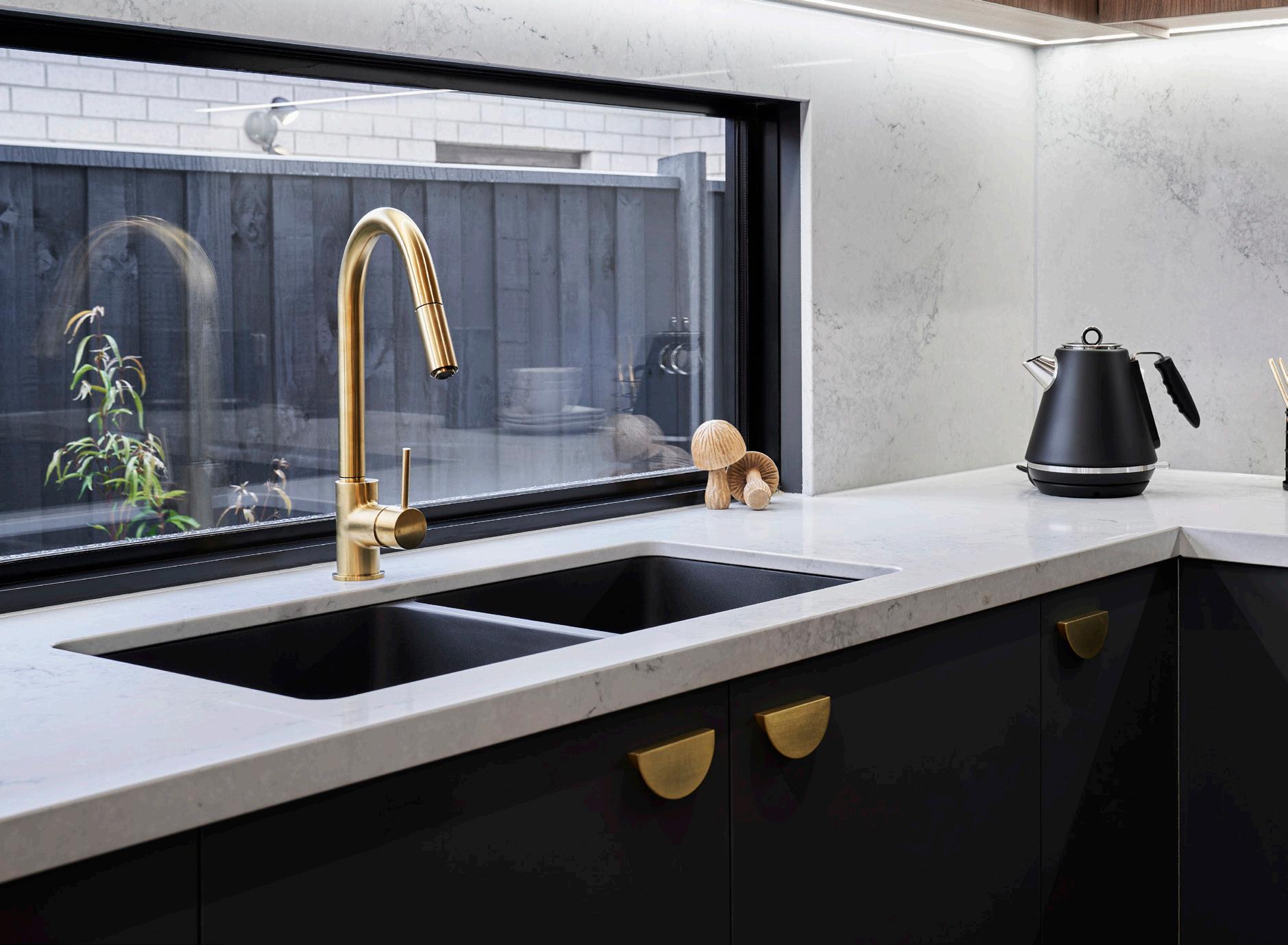



With elegant spatial flow, innovative design and versatility, the Baltimore is a home of endless features for the growing family, sure to impress.
The Baltimore home design includes multiple living areas with an abundance of options to provide space and privacy for the whole family. An impressive open-plan entertaining space featuring a gourmet kitchen seamlessly connects the family and dining to the outdoor alfresco.
The kitchen features a large island benchtop, ensuring that the kitchen is a central hub of activity. A large butler’s pantry is ideal for those who like to entertain, adding extra prep space and storage to the traditional kitchen layout.
A separate lounge room provides a desirable space to retreat, unwind and relax. Depending on your family’s needs, you can transform this space into a kid’s play room, movie theatre, games room or a parents’ retreat.
The study nook off the side of the kitchen is the perfect place for kids to study or complete homework. Just close enough to the living spaces for parents to keep an eye on them while still being away from the lounge and dining rooms.
With four bedrooms in total, the Baltimore home design is the perfect size for a family home. A generous master suite is positioned privately to the rear of the home, off of the main living spaces. With a walk-in robe and a large ensuite with a double basin, this space is perfect for parents to relax and rewind. With access to both the backyard and alfresco, the master bedroom has plenty of natural light.
The additional three bedrooms, family bathroom and activity room, located towards the front of the home, are the ideal kids’ zone. Separate from the other living spaces, the kid’s zone allows the entire family to have their own space. Two of the bedrooms include walk-in wardrobes, while the third has a robe.
With additional features, including a study, large laundry with ample storage and a double garage, the Baltimore offers a stunning family home that will be enjoyable for years to come.
The Baltimore offers individually crafted facades that will inspire you by providing a choice of homes that reflect your lifestyle and preferences. For optimal site use, this design is best positioned on sites with the north aspect towards the rear & side of the home, providing sustainable and comfortable living conditions throughout the year.

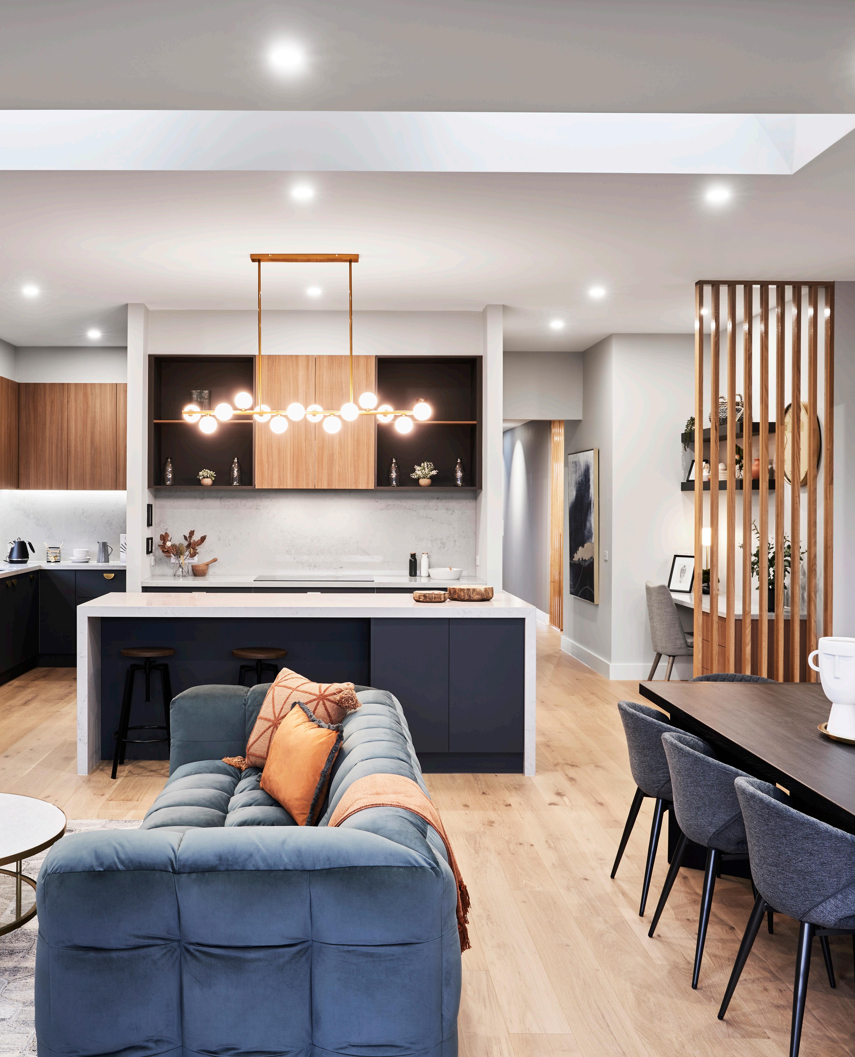
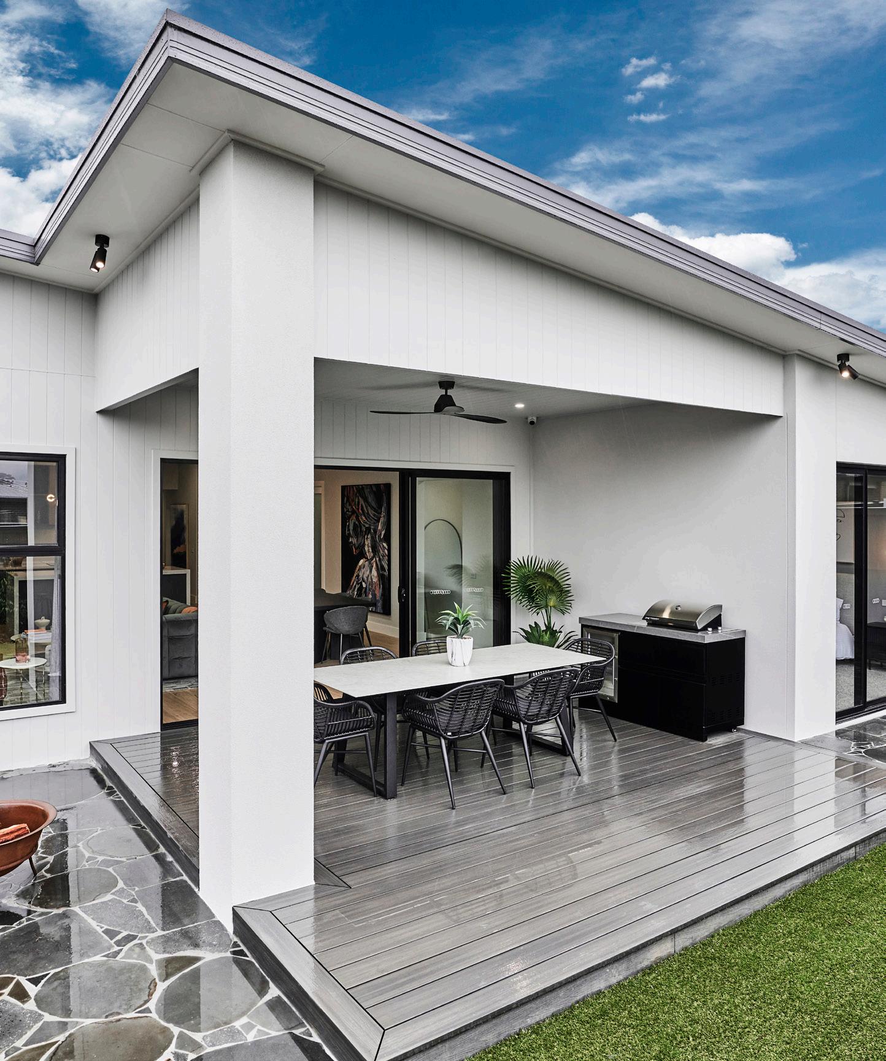
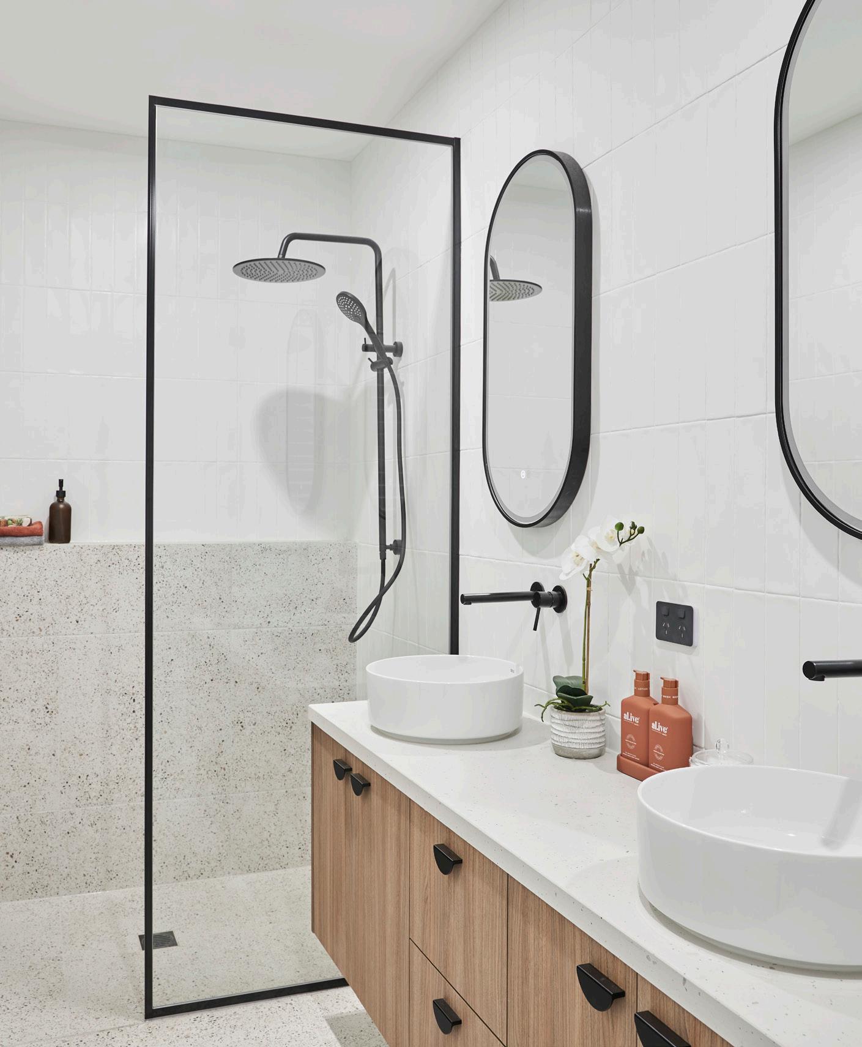
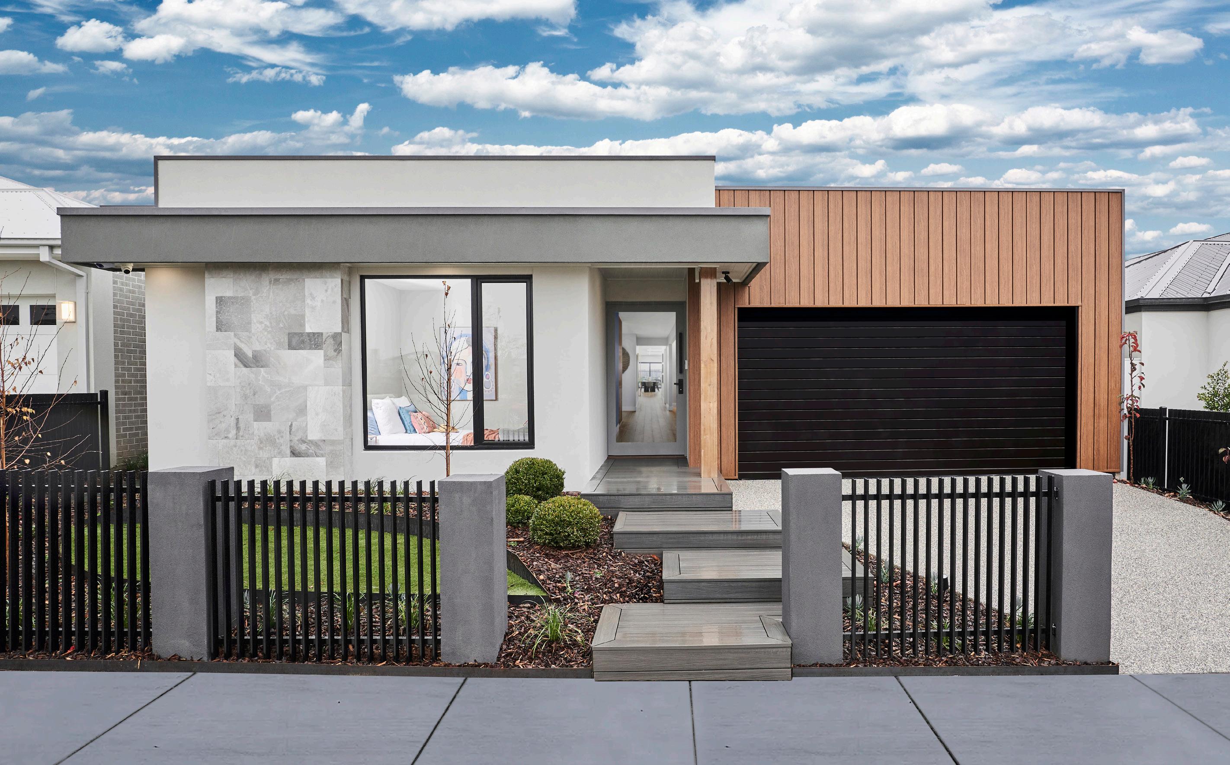
A stylish feature-packed family home.
The Beachmere design is a large family home packed with features and style and designed around a central courtyard that captures plenty of natural light and breezes throughout the house.
The Beachmere home design, exclusive to G.J. Gardner Homes, is best positioned on sites with the north aspect towards the front & side of the home, providing sustainable and comfortable living conditions throughout the year.
This striking design, combined with the ingenuity of modern features and inclusions, makes this home design ideal for the modern Australian family.
Perfect for entertaining, the Beachmere boasts three separate indoor living areas. The open plan living area with a stylish kitchen and butler’s pantry connects freely with the family and dining rooms. This central entertaining area has space for the entire family to be together while entertaining and day-to-day living.
The open living area continues outdoors to the inner central courtyard and covered Alfresco to the rear. The inbuilt BBQ is the perfect addition to any outdoor entertaining all year round.
A large lounge room looks out across the central courtyard towards the open plan living area, while to the rear of the home is the kid’s zone with bedrooms that flow from the activity room. With so much space and separate living areas, you’ll never have to worry about the kids making too much noise or arguing over what tv show to watch. This extra space allows the family to spend time together and have the freedom to relax.
With plenty of storage space, a large laundry, a mudroom and a powder room, these features will make family living a breeze.
The master bedroom suite is located at the front of the home and includes a large walk-in wardrobe and ensuite. Keeping the master suite away from the living areas ensures privacy, and the larger-thanaverage rooms ensure that you have a place to relax.
Located in what can be considered the kids or family area of the home is a family bathroom with a tub, another powder room, a kids activity room, laundry and a huge linen closet. Two of the bedrooms also have a walk-in robe, while the other bedroom has a built-in robe. This area is perfect for the kids to have their own space to live and play, especially in the activity room.
The Beachmere home design was created with the family in mind. With ample shared and private living spaces, this home will suit your busy family lifestyle.

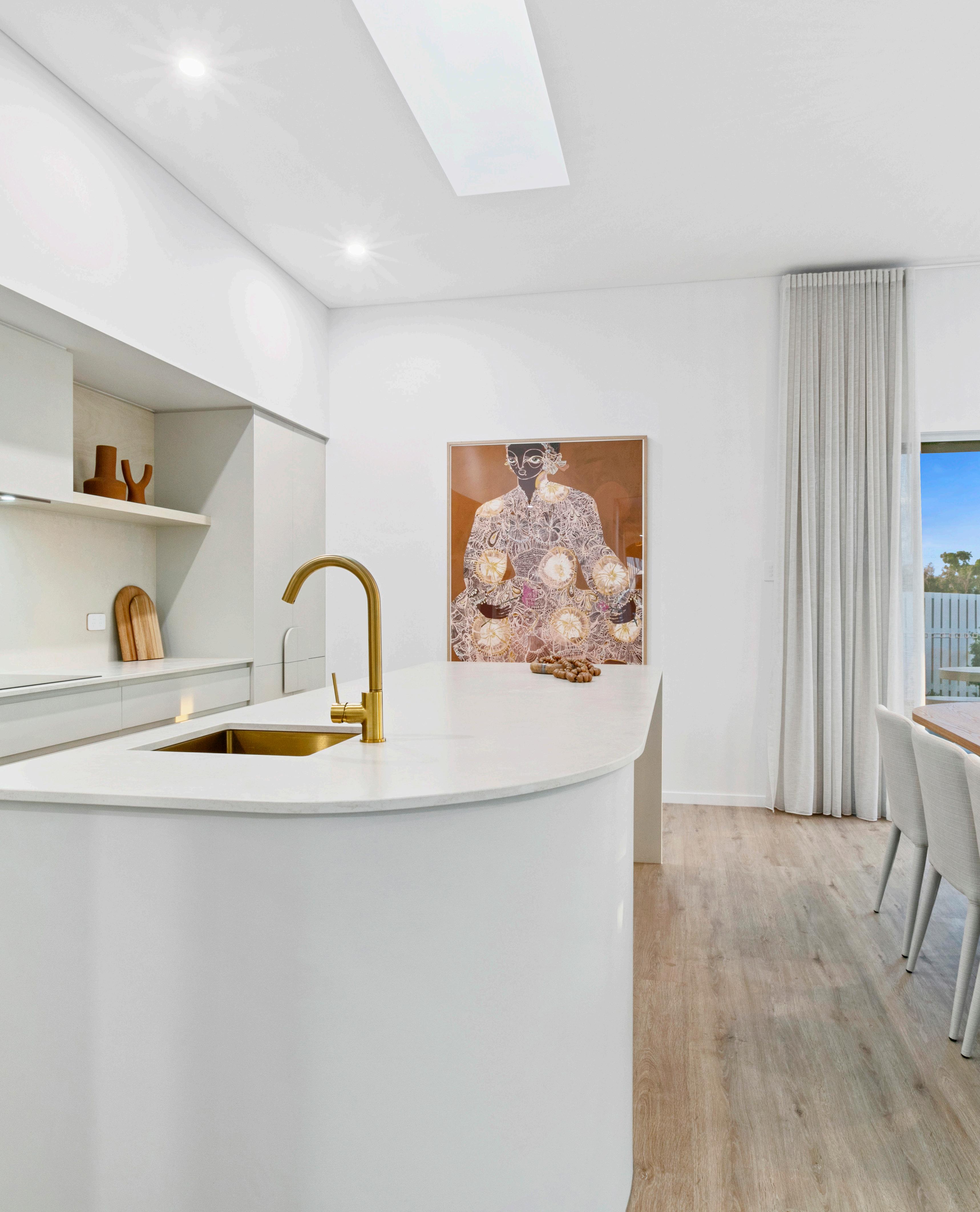
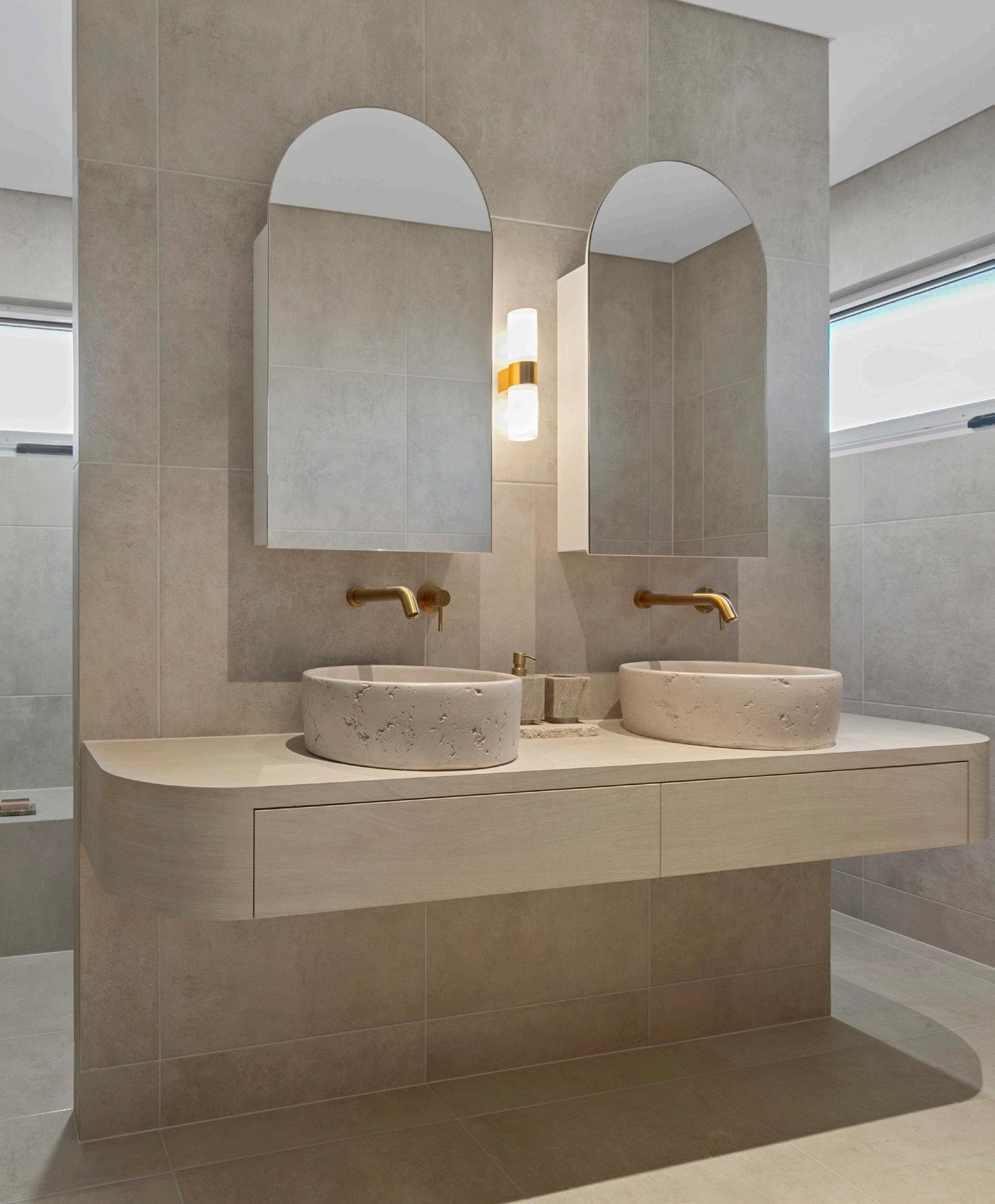
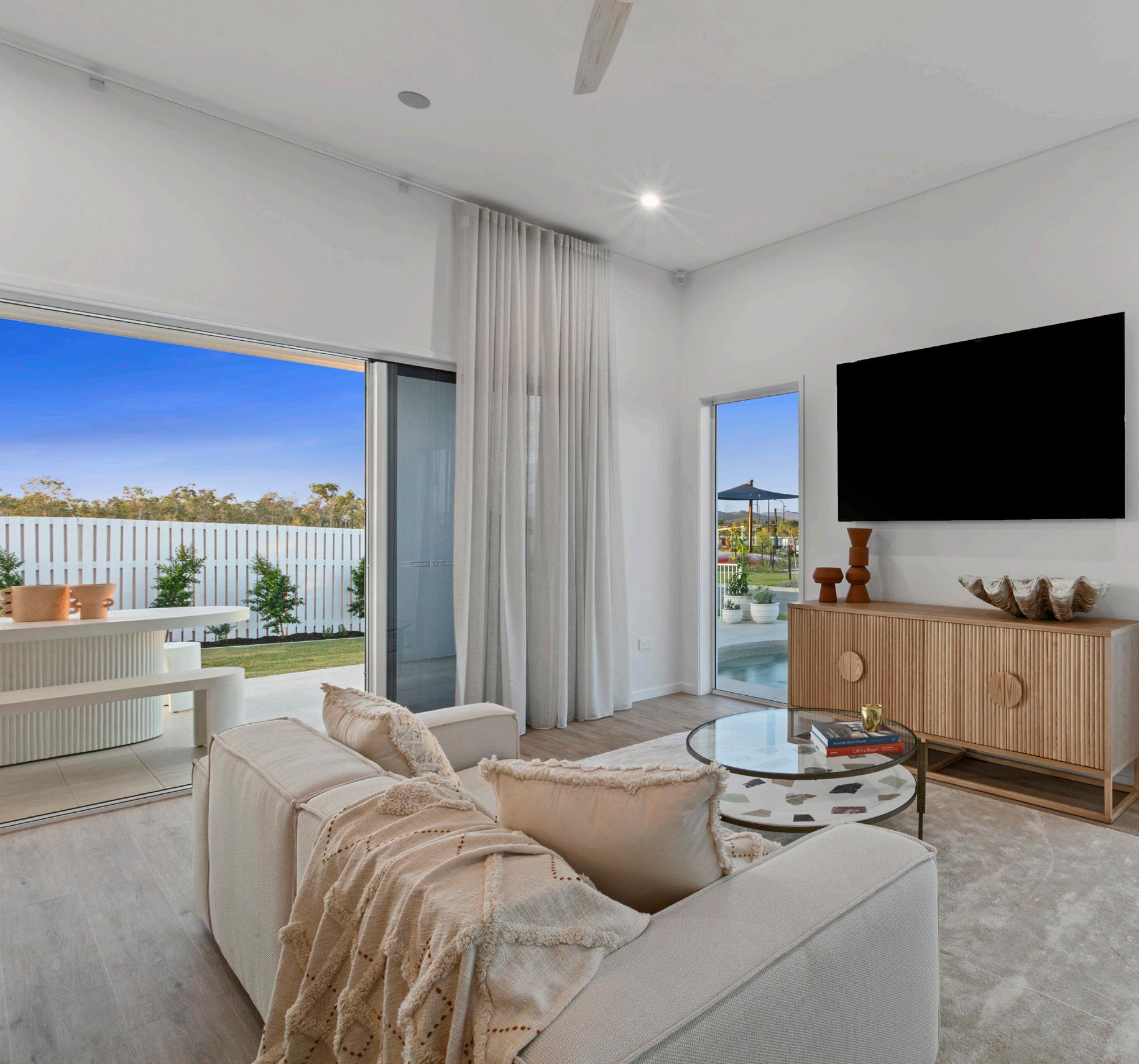

The Mandalay home design embodies the elegance of resort-style living combined with the functionality of a modern home.
This stunning home looks deceptively simple, but its impressive size makes a statement that is the result of clever and considered design. The Mandalay design, exclusive to G. J. Gardner Homes, will have you not just living the great Australian dream but surpassing it. This home provides separate living zones which cleverly wrap around a central outdoor space, providing natural light and cooling cross breezes.
The Mandalay was designed around the concept of open space flowing out to an inner courtyard to create the ultimate resort-style living. Separate living zones wrap around a central courtyard allowing natural light and cooling cross breezes throughout the home. This allows the owners to make the most of the beautiful Australian weather all year round.
Off the courtyard is the main living space, including the family room, the dining areas and the kitchen. This area boasts 12 feet tall ceilings, which ensures that the areas have a lot of natural light.
The dining room then leads onto the large alfresco, which hosts an outdoor kitchen. This indoor-outdoor living layout makes the space feel very open and ensures that the areas are versatile and can be used to entertain guests in any situation.
With another lounge and activity areas that lead off the courtyard, there is room for the entire family to relax and enjoy. The space is versatile and can be transformed into a kid’s playroom, a media room or anything that better suits your family’s lifestyle.
For those who want to work from home or simply want a space for kids to do their homework, the large study has plenty of natural lighting to ensure a productive and comfortable zone.
With all the main living spaces facing the courtyard, there is room to make it your own. Whether you want to add a pool or a water feature or turn it into a garden, the sky is the limit.
Luxurious bedrooms
With three bedrooms in total, the house boasts one large master bedroom and two other bedrooms. The private and luxurious master suite includes an ensuite, a walk-in robe and a patio that leads into the back garden. The large ensuite has a double sink basin, a stunning floating bath and a shower.
The three additional bedrooms have inbuilt robes and connect to a shared bathroom and water closet. You are guaranteed privacy and quiet, with the kid’s bedrooms separated from the main living and entertaining areas.
The winning combination
This design is a favourite among home builders for its luxurious resort feel. You can choose your home’s external look and feel from six different facade styles, including the classic facade, resort facade, beach facade, executive face, Hamptons facade, or urban facade. Choose the external look that best suits your family and make this home your own.
Enjoy all the comforts this great design brings and experience the home you always dreamed of building. With elegant form and perfect function, Mandalay Designs are a winning combination.


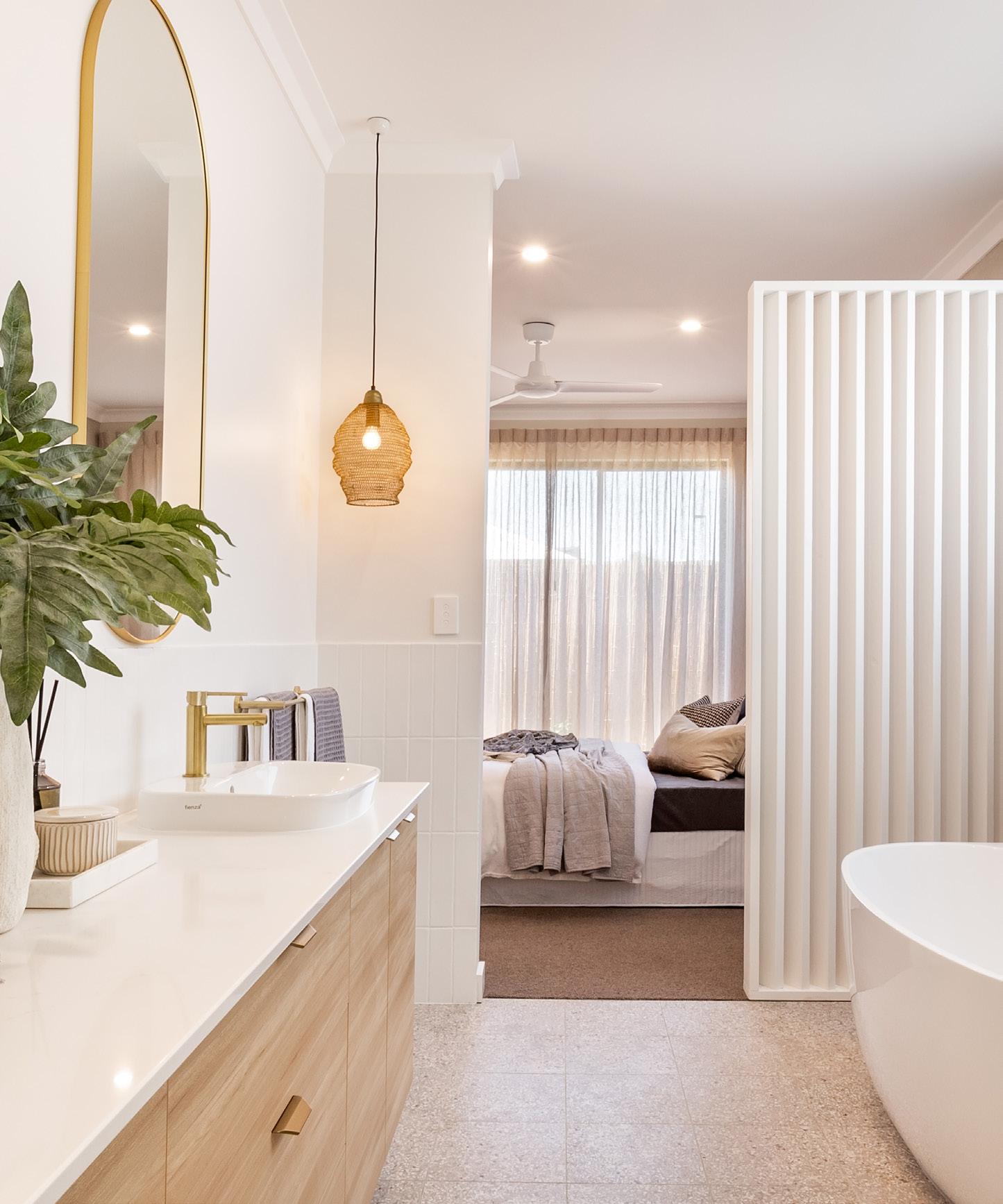


Combining the shared spaces of a traditional family home and private spaces needed in modern life, the Stamford home design is ideal for the growing family. With an impressive two-storey frontage, the Stamford is designed for steep sites that slope down to the front of the home.
The Stamford home is designed for entertaining with an abundance of open living spaces. The centralised living zone on the upper floor of this split-level home ensures that the Stamford home design has room for the entire family to relax and entertain.
The open-air dining room and family room are the heart of this area, and with easy access to the backyard and kitchen, it is the ideal place to entertain and spend quality time together.
Adjacent to the dining room and family room is the large open kitchen, which features an island bench and a large butler’s pantry. The kitchen’s open plan ensures that no matter where the action is within the living spaces, you can be involved while cooking.
A separate semi-open lounge to the front, featuring an integrated balcony, enhances the feeling of space. Sliding glass doors open to the rear to reveal a covered alfresco area allowing cooling cross breezes to flow through the home. No matter what side of the house you are on, there is an outdoor living area for you to enjoy.
With so much accessible living space available inside and out, it is easy to imagine your family together in this fantastic home.
Separate areas for parents and kids
With bedrooms spread across the two floors, there is plenty of room for the entire family.
Towards the rear of the home are two smaller bedrooms, a family bathroom and an activity room - ideal for kids. At the same time, teenagers or guests can escape to the separate ground-floor bedroom with a private ensuite and study. The study is the perfect size to transform it into a work-fromhome office, or can be used as a space for the kids to study or do homework.
The master bedroom suite is located off the entry walkway and has easy access to the essential living spaces. With an ensuite and walk-in robe, this master suite ensures parents have their own area to escape the hustle and bustle of family life.
This home design ensures that both the kids, parents and guests have their own space to enjoy and make their own.
Enjoy a relaxed family lifestyle
The Stamford home design was created with the family in mind. With ample shared and private living spaces, this home will continue to suit your family as it grows.

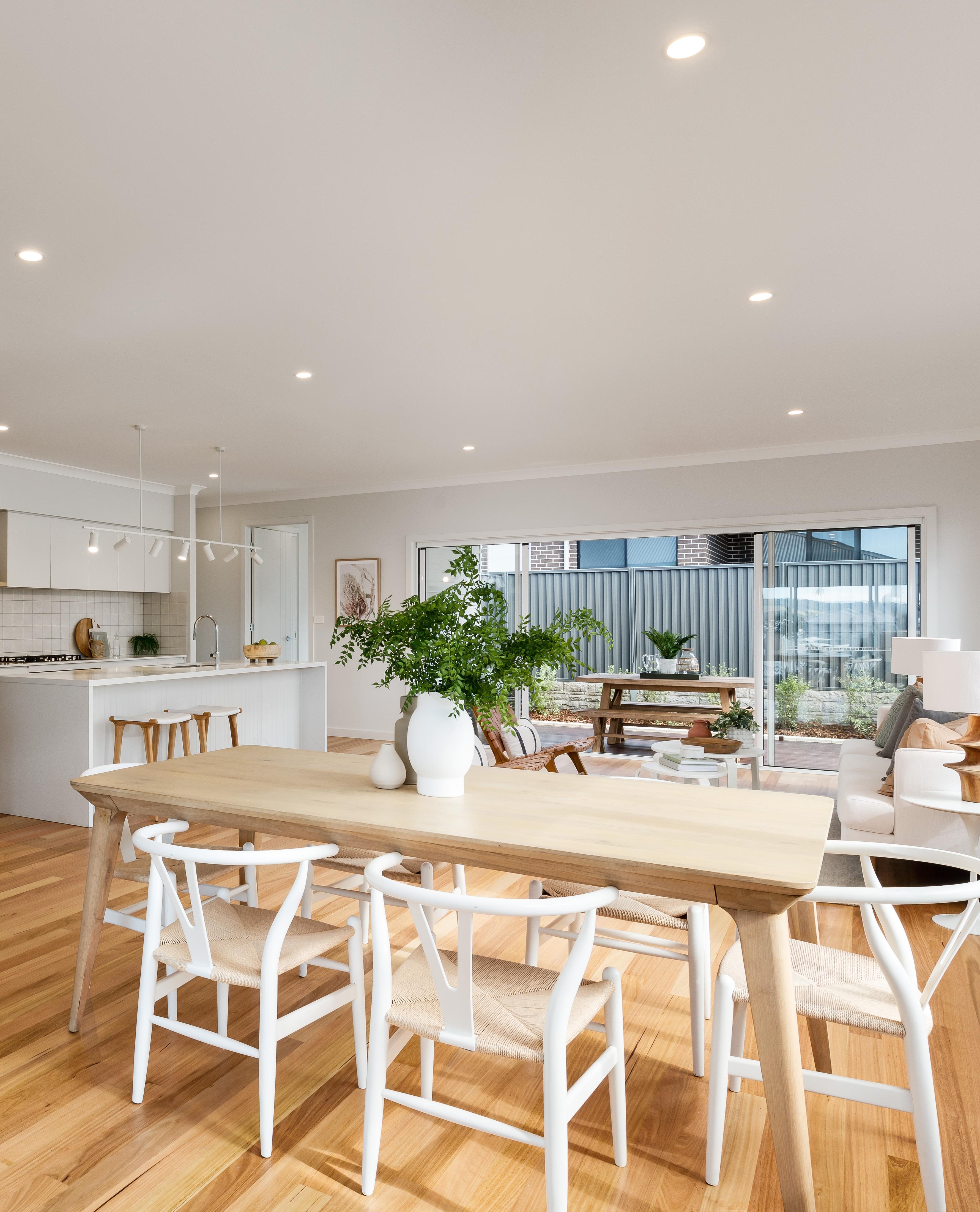
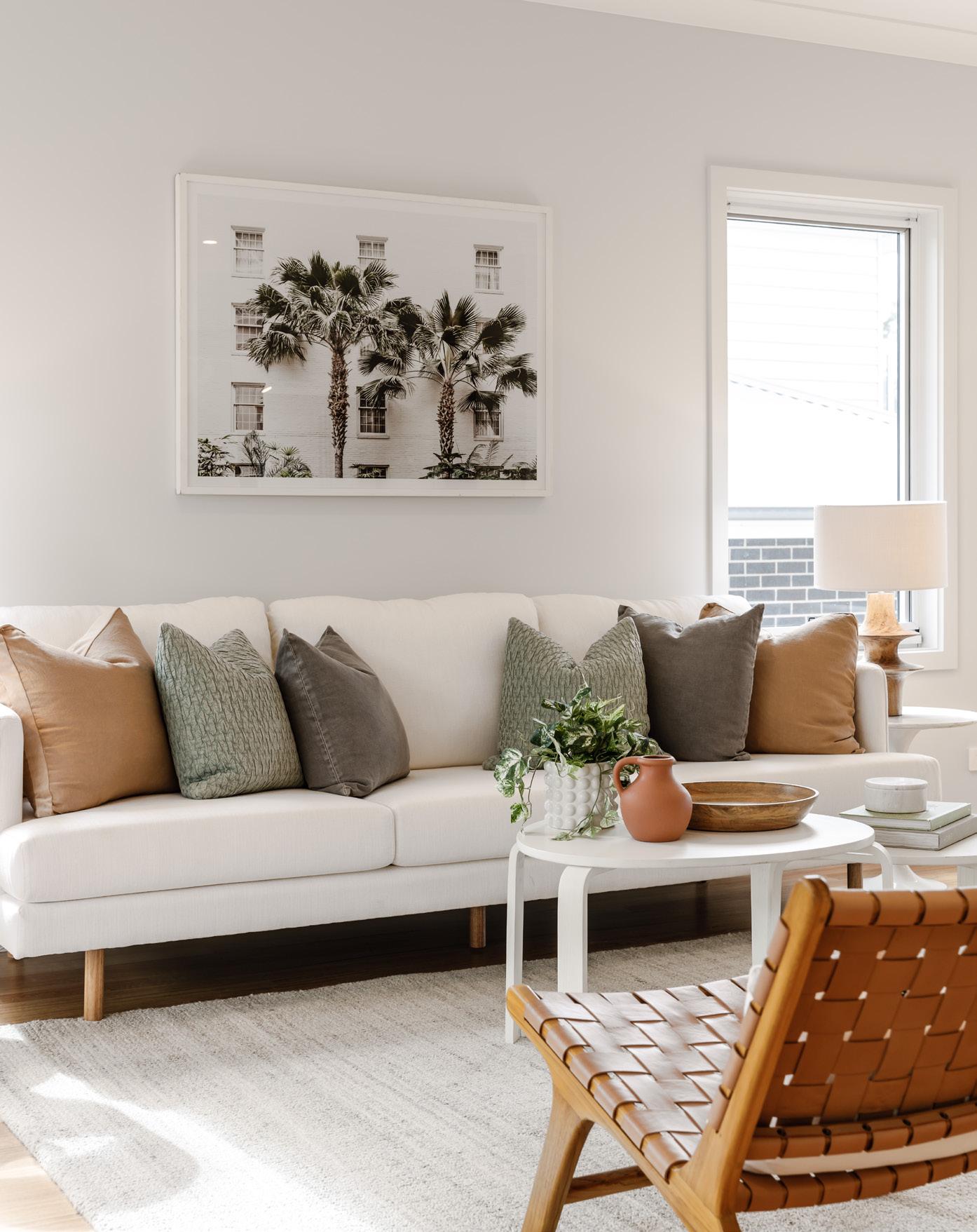

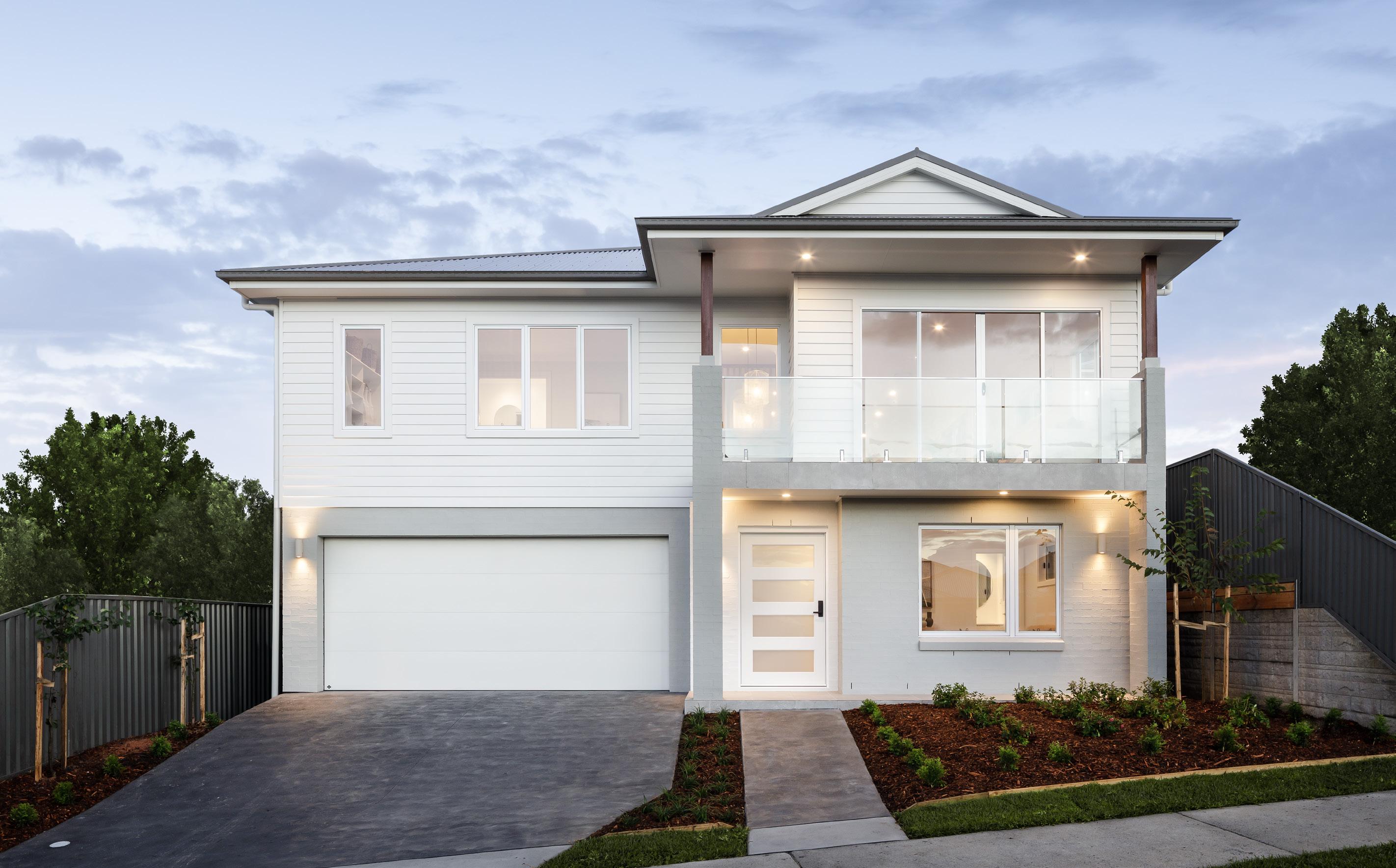
Discover a striking one-story home design for the modern family.
This stunning home looks deceptively simple, but its impressive size makes a statement which is the result of clever and considered design.
Wide Bay Designs, exclusive to G.J. Gardner Homes, has been created to suit wider sites. The home’s expansive frontage naturally enlarges its appearance and gives it a magnificent visage that is sure to impress.
This striking design showcases a series of exclusive features that make a statement of luxury throughout the abundant space. The Wide Bay has everything needed for today’s modern family, and it can be described in two words: ‘stunning’ is the first, ‘perfect’ is the next.
The Wide Bay home design is flexible and can be changed to suit any family. Choose from having four bedrooms with a home office or having a fifth bedroom, whatever best suits your family’s individual needs.
With more and more Australians working or studying from home, having a dedicated home office is a massive plus as your family grows.
The largest of the five potential bedrooms is the master bedroom. With a double basin ensuite and a large walk-in wardrobe, there is plenty of room to enjoy the private space as you go on with your busy life.
Located in what can be considered the kids or family area of the home are three of the smaller bedrooms, a family bathroom with a tub, another powder room, a kids activity room and a huge linen closet. Two of the
smaller bedrooms also have a walk-in robe, while the other bedroom has a built-in robe. This area is perfect for the kids to have their own space to live and play, especially the activity room, which leads onto the alfresco and the backyard.
Entice the family to come together over a home-cooked meal in your central, large gourmet kitchen featuring an island bench and butler’s pantry. Depending on the weather, choose to eat indoors in the stylish dining room or enjoy the fresh air in the alfresco and BBQ area.
You’ll enjoy endless winter bonfires and summer BBQ’s on the large alfresco off the spacious open-plan dining and family rooms.
With three family areas indoors, including the lounge room, the kid’s activity room and the family room, you’ll never have to worry about fighting over what TV show to watch. This extra space allows the family to spend time together and have the space to relax away from the busy family life.
This beautiful home not only looks good but is exceptionally planned out to meet your family’s needs as your kids grow.
If this sounds like your dream home, get in touch with the G.J. Gardner team today!


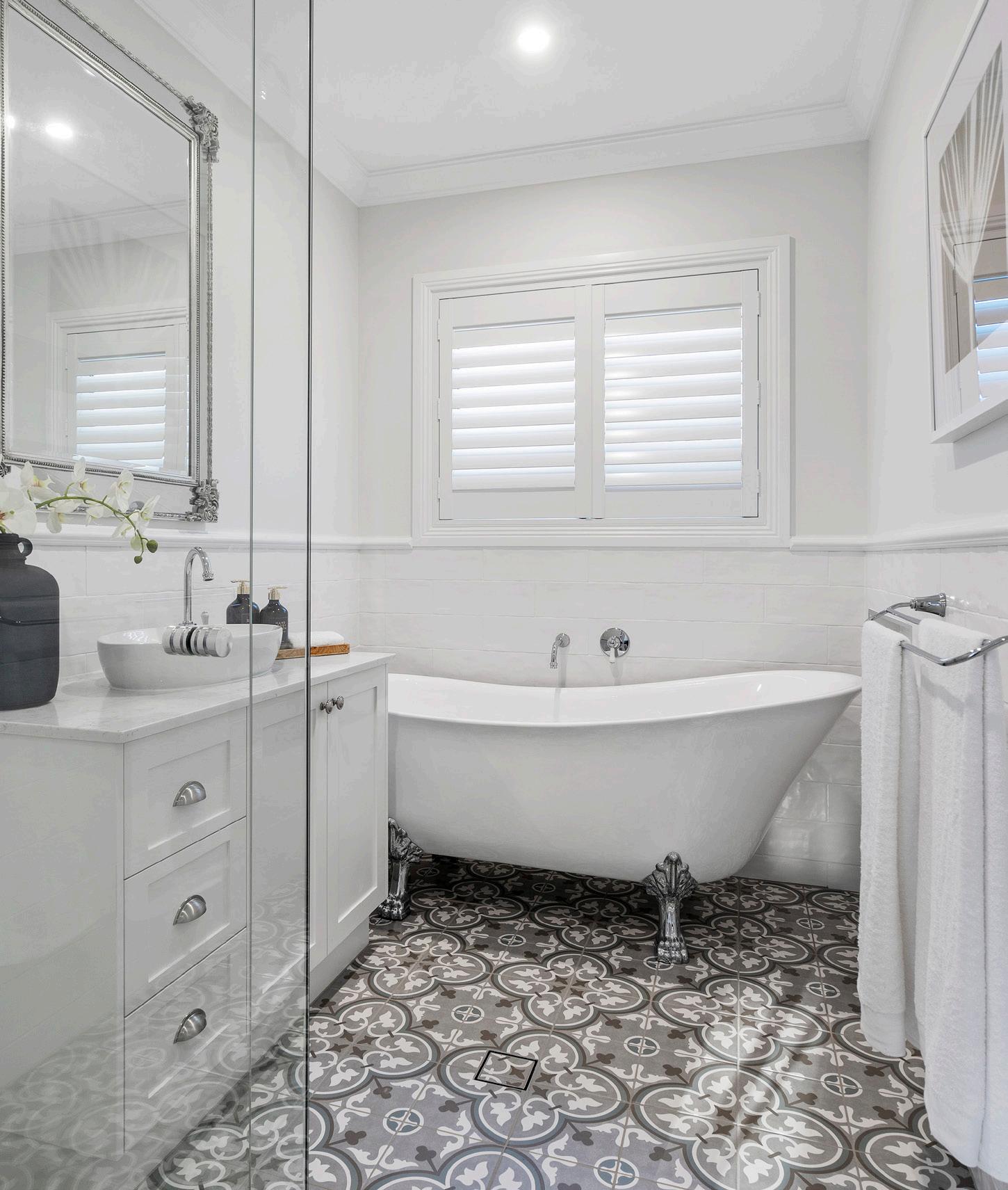

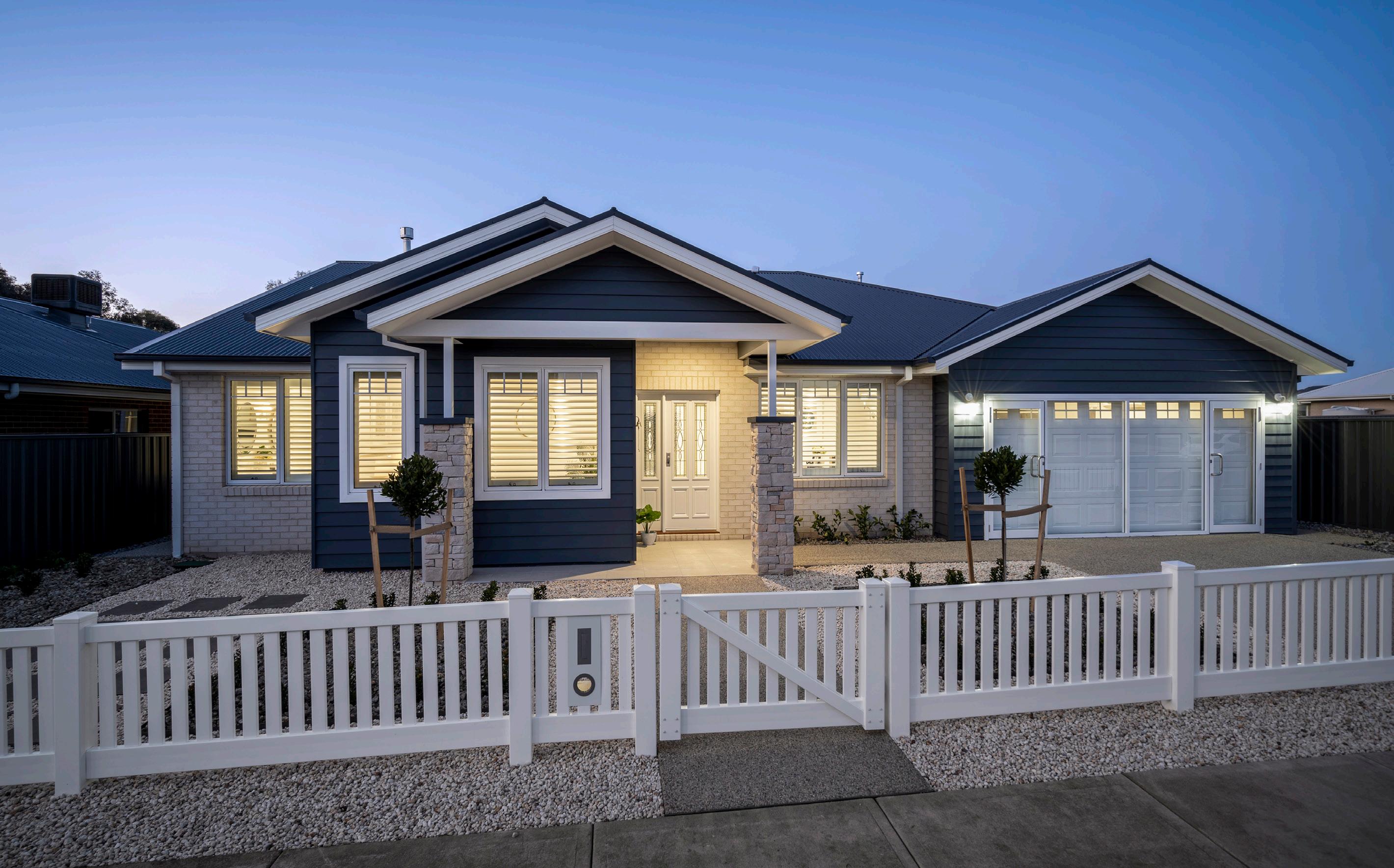
The Blue Water home design embodies the best of contemporary style combined with classic comfort.
From huge, open-plan living spaces to the stunning architectural voids over the entry, foyer and dining room, this exceptional home is the ultimate modern design.
With large open-air living areas, guest bedrooms and a home office, this home design was created with a modern family’s lifestyle in mind. It has been cleverly designed so that natural light floods the home and cooling cross breezes flow throughout, ideal for both summer and winter.
This design range, exclusive to G.J. Gardner Homes, provides separate living zones with an elegant spatial flow between them. This zone-style layout is perfect for intergenerational or large families.
The impressive master bedroom has a modern open plan ensuite, a walk-in robe, and a private balcony overlooking the outdoor living below. It is the perfect sanctuary to relax after a long day and get away from the rest of the household.
Alongside the master bedroom, on the upper floor, are three more large bedrooms. Two of the bedrooms have walk-in wardrobes, while the smaller of the three has a classic robe. These bedrooms are larger than the average houses and are ideal for both adults and children.
The downstairs bedroom helps futureproof the house for those looking for their forever dream home. Originally designed to be a guest getaway, the bedroom features a decent-sized walk-in wardrobe and an ensuite. This room can easily be transitioned into the main bedroom in the future as the owner age and don’t want the main sleeping areas only to be upstairs.
With six entertaining and living areas, the Blue Water design is perfect for those who love having friends over and spending time together as a family.
The lower level boasts an open-plan living space that includes a dining area, a family room and a rumpus room with a bar that all leads to the alfresco. The media lounge, adjacent to the family room, is a wonderful place for everyone to get together or a perfect place to entertain guests.
The home’s heart is a gourmet kitchen with a huge butler’s pantry that seamlessly connects the indoor and outdoor living spaces, making entertaining with family and friends a delightful experience. There are plenty of options with five living zones to meet every occasion, whether that is to retreat, entertain or relax.
The extensive study ensures that the house is ready for work as well as play. Located on the other end of the house from the entertaining areas, the study is a quiet place for adults and kids alike to work and study.
With its liveable layout, the Blue Water home design is the perfect forever dream home. With room for everyone in the family, it is the ideal intergenerational home. The open-air design makes the home a great place to entertain and live. If this sounds like your dream home, get in touch with the G.J. Gardner Homes team.


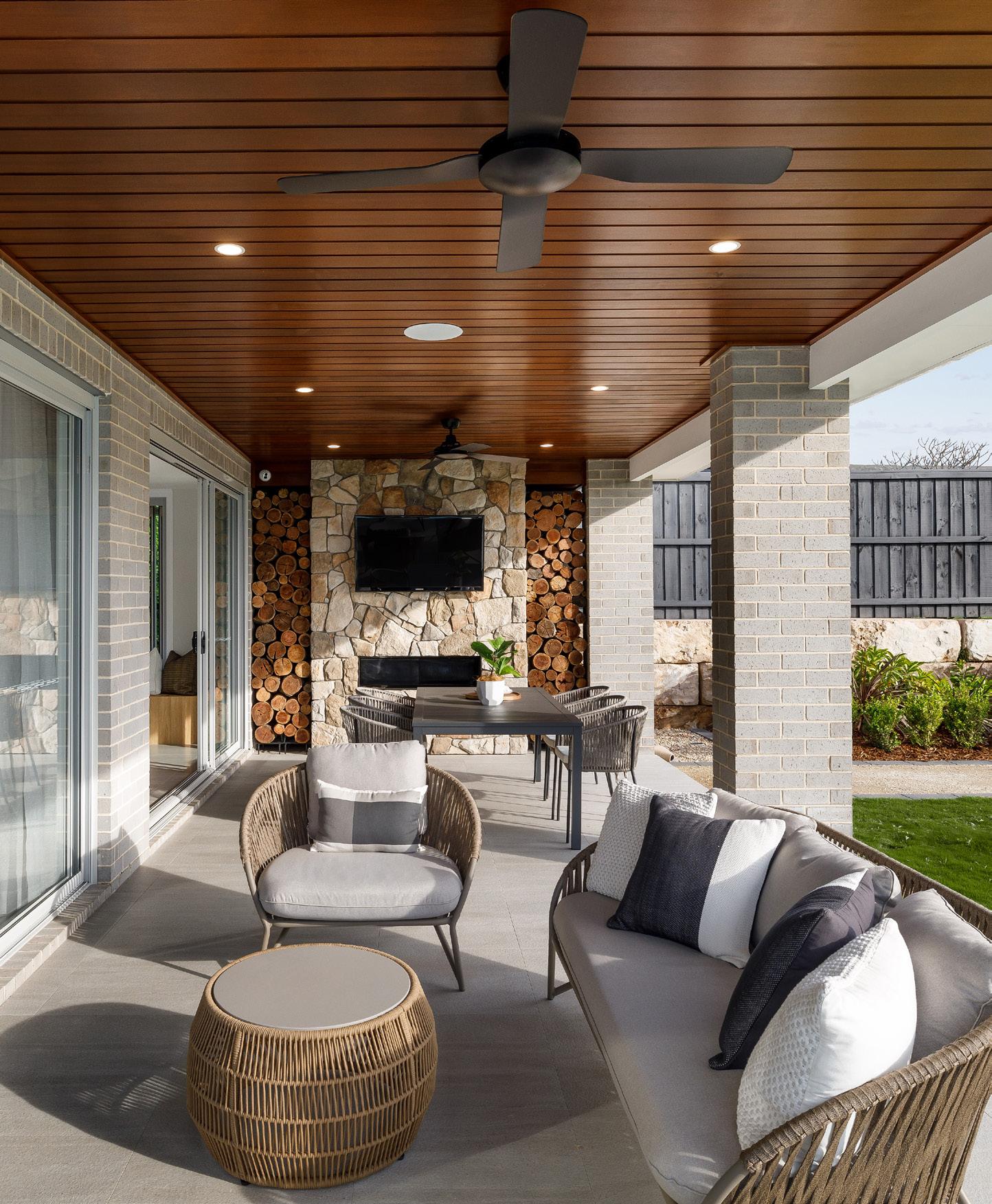
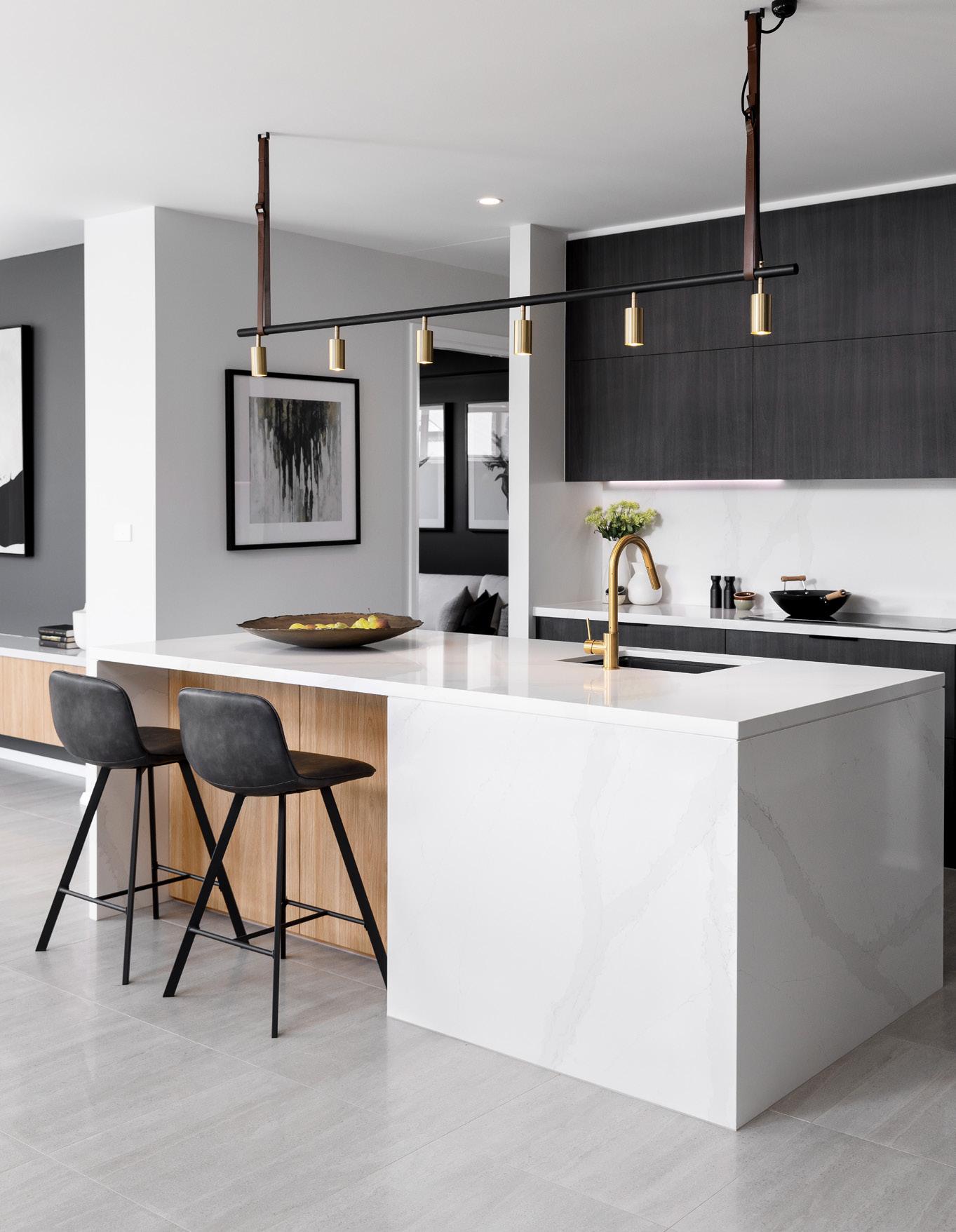
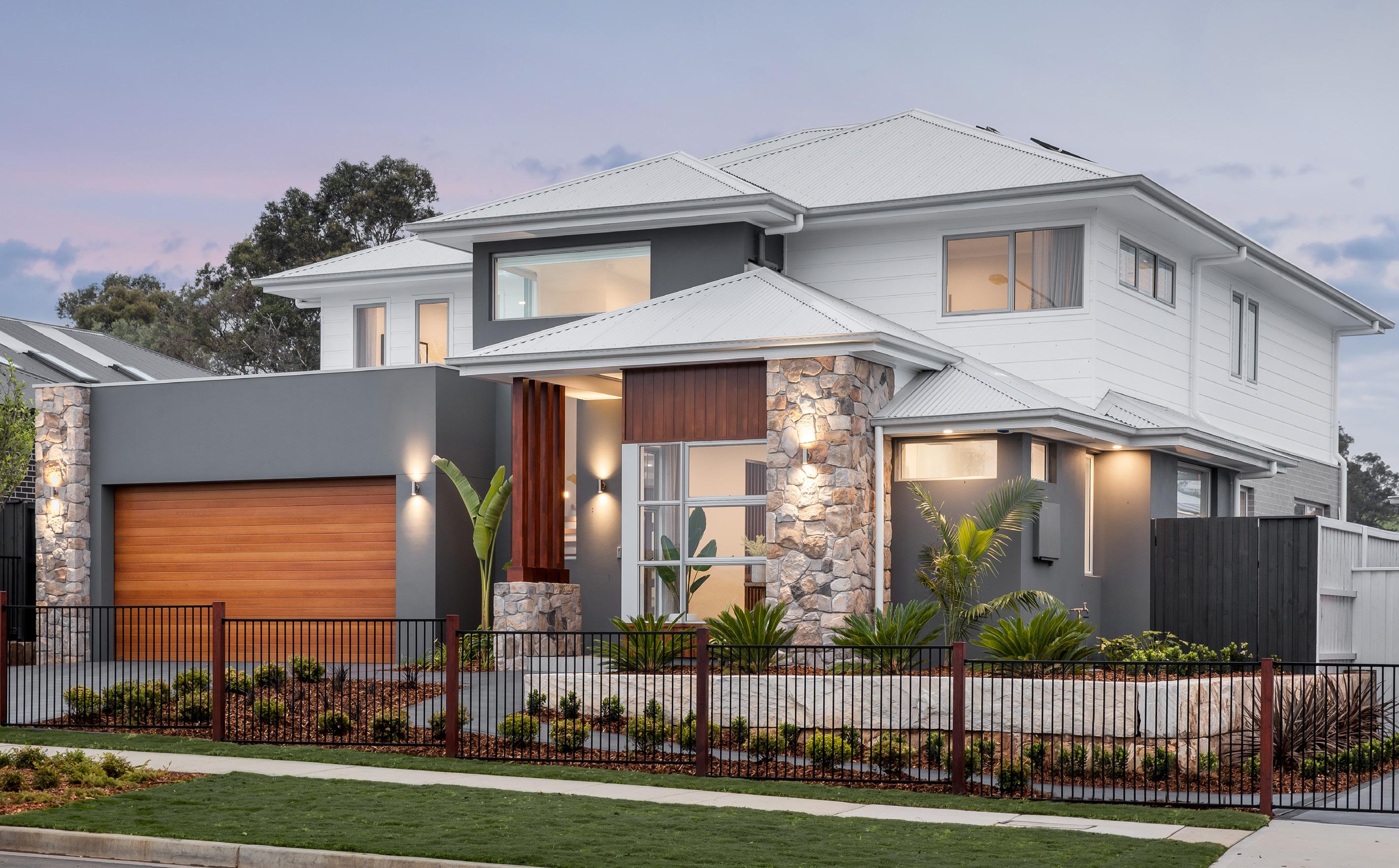
gjgardner.com.au