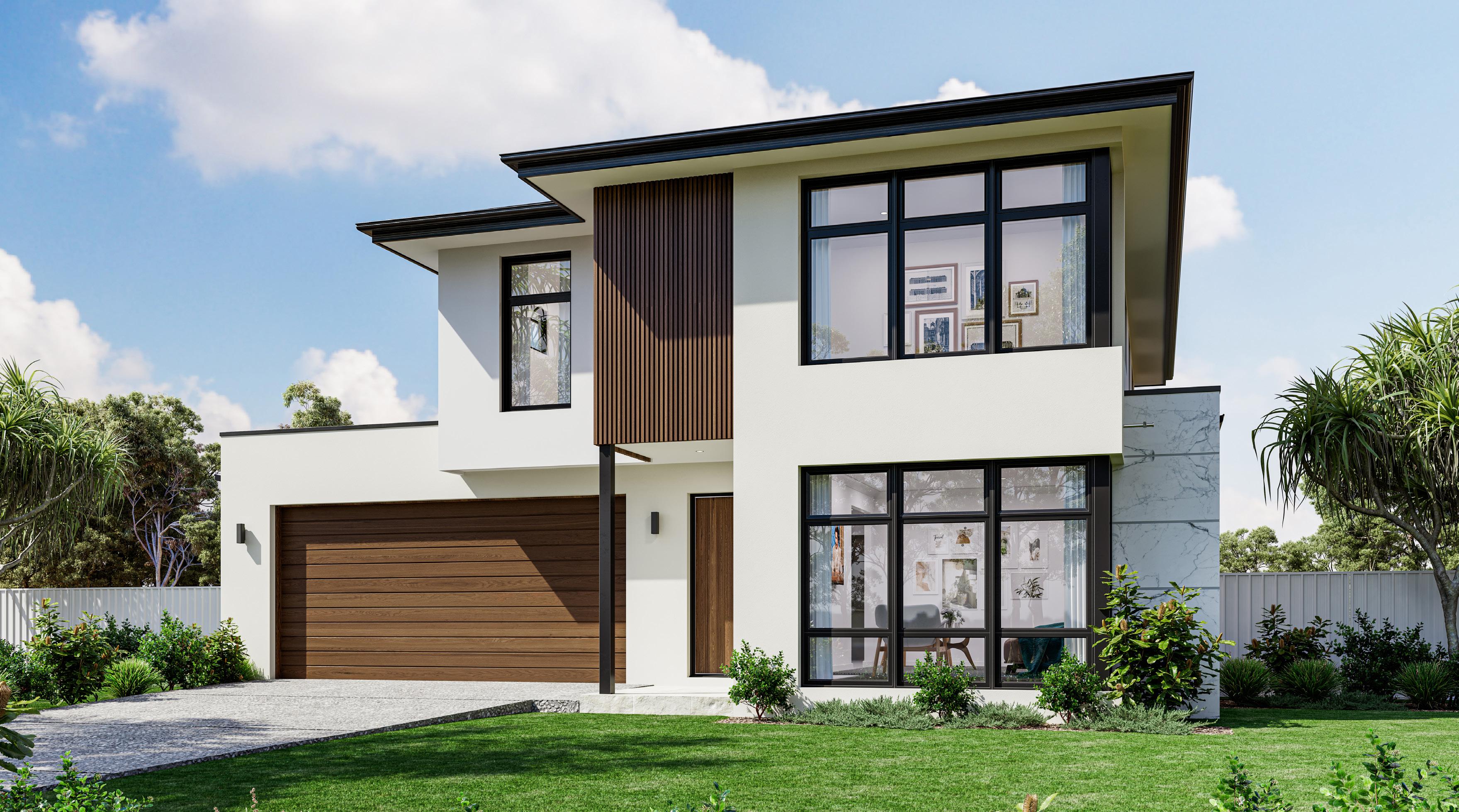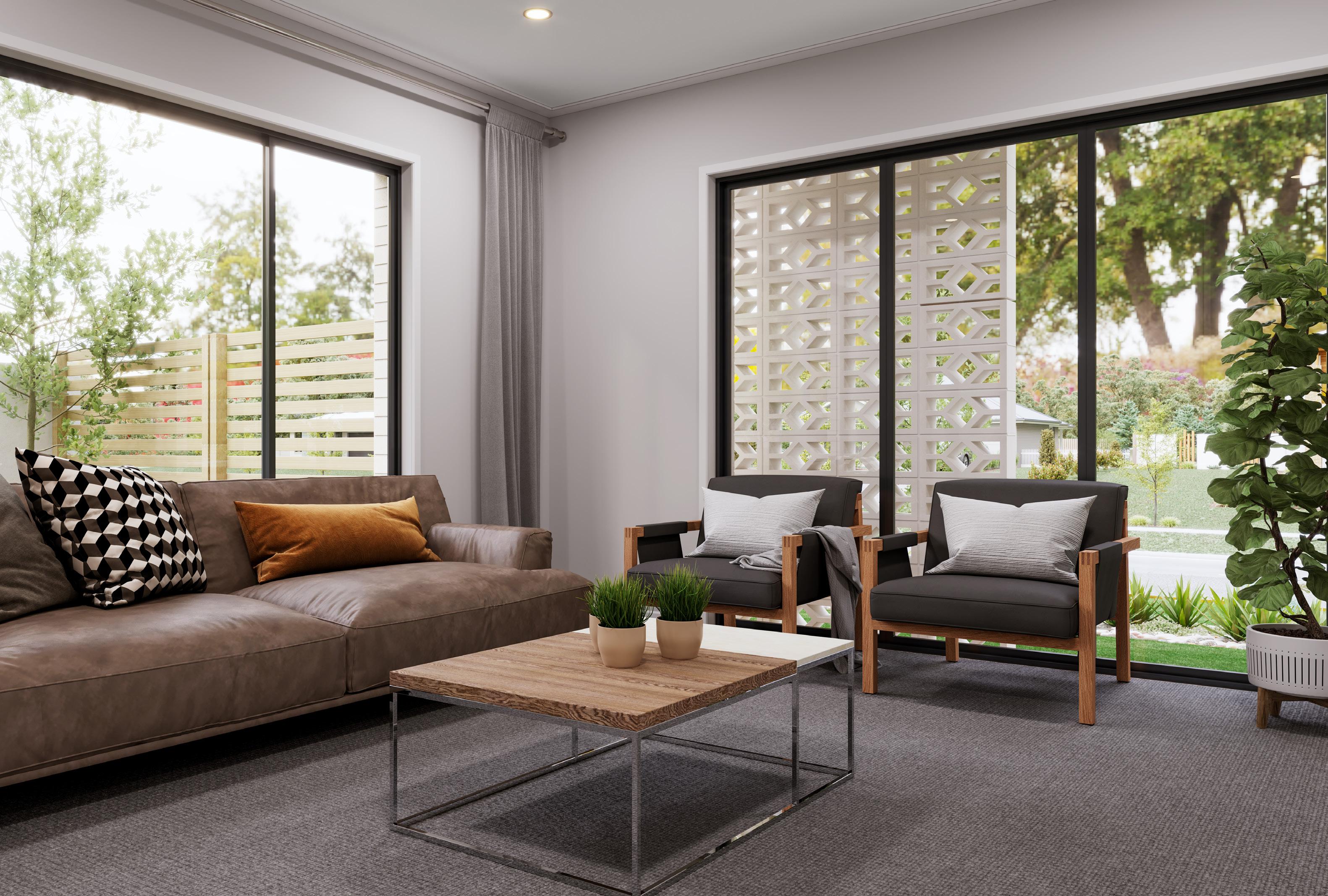Yeronga
The Yeronga design is an impressive two-storey family home designed for easy living and entertaining.

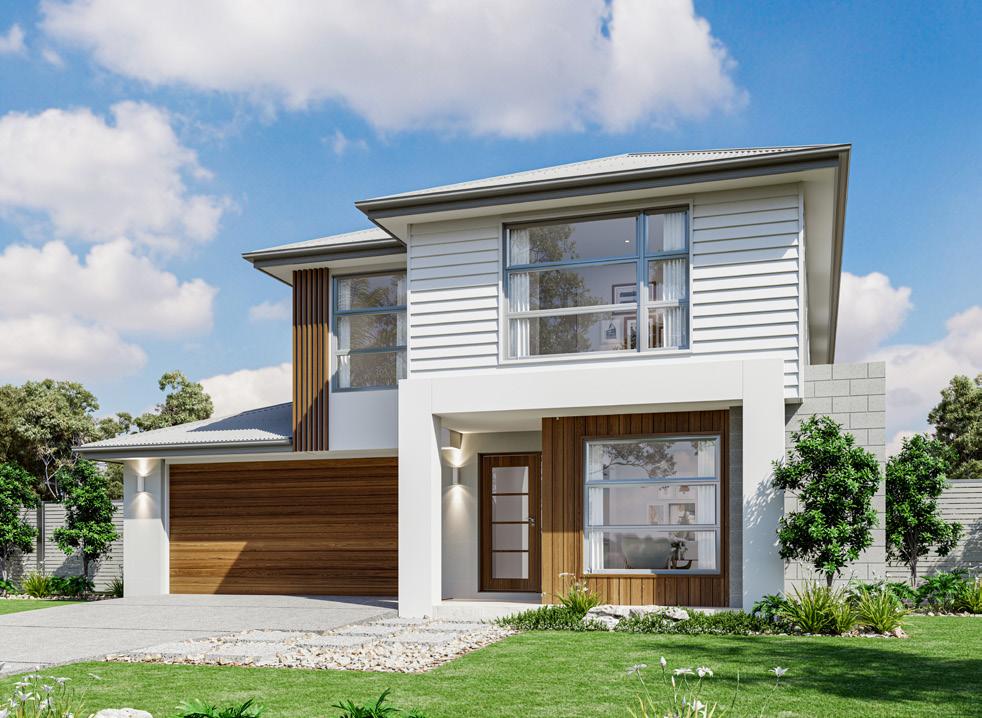
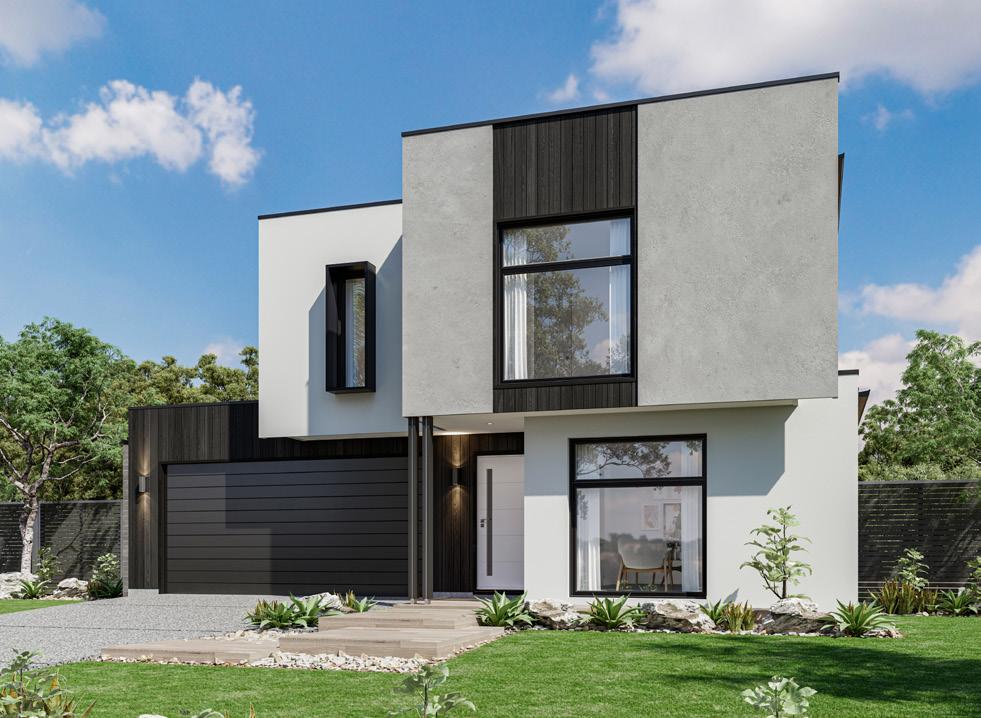
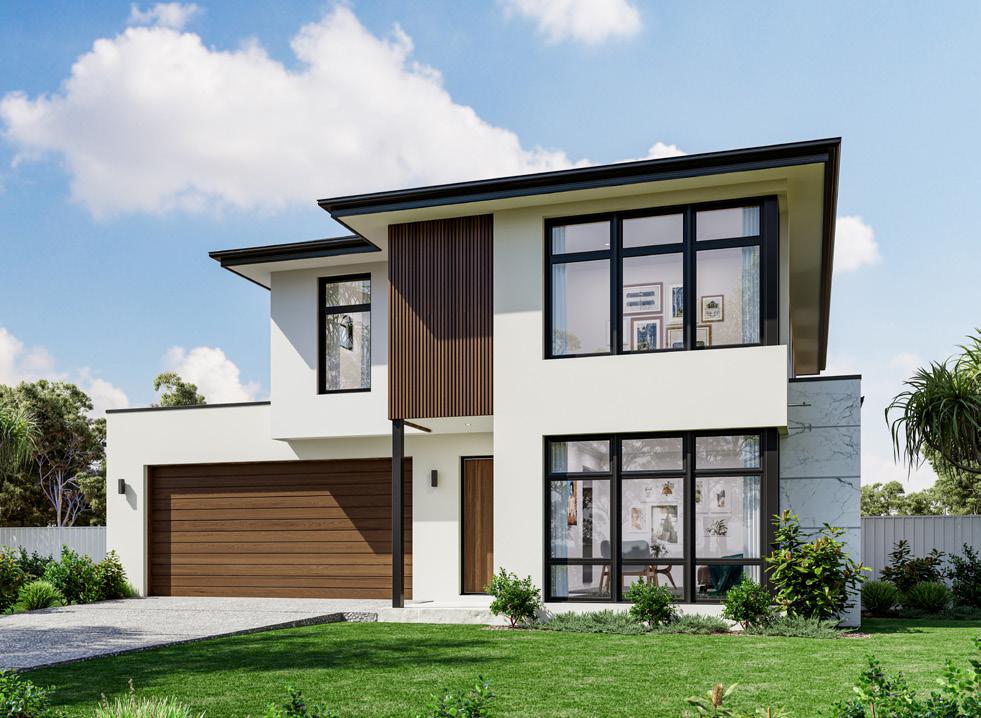
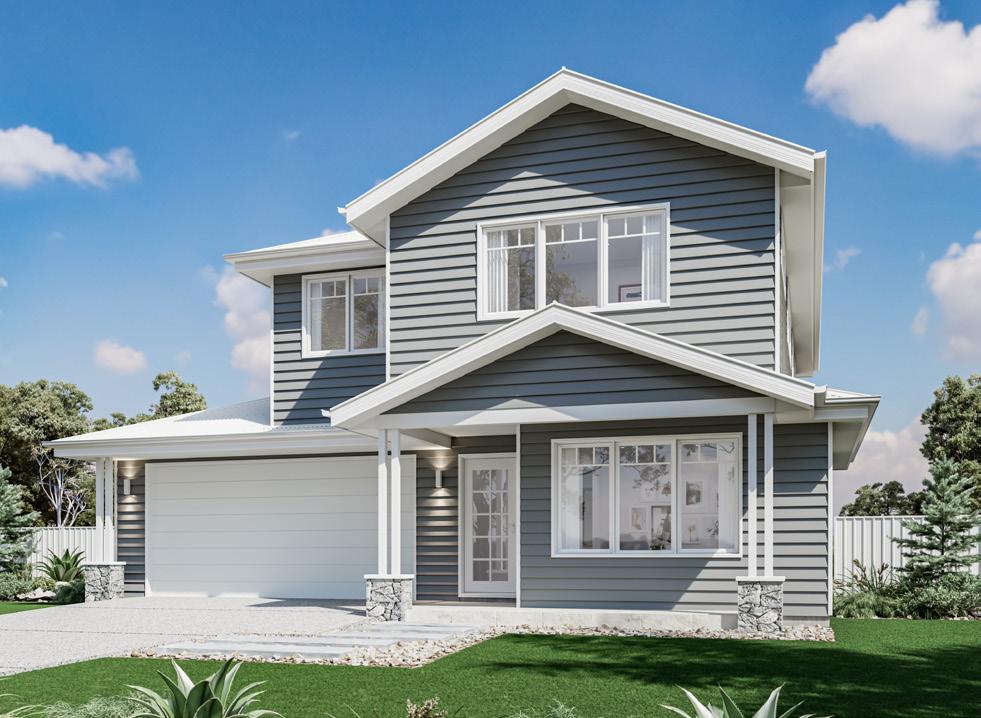
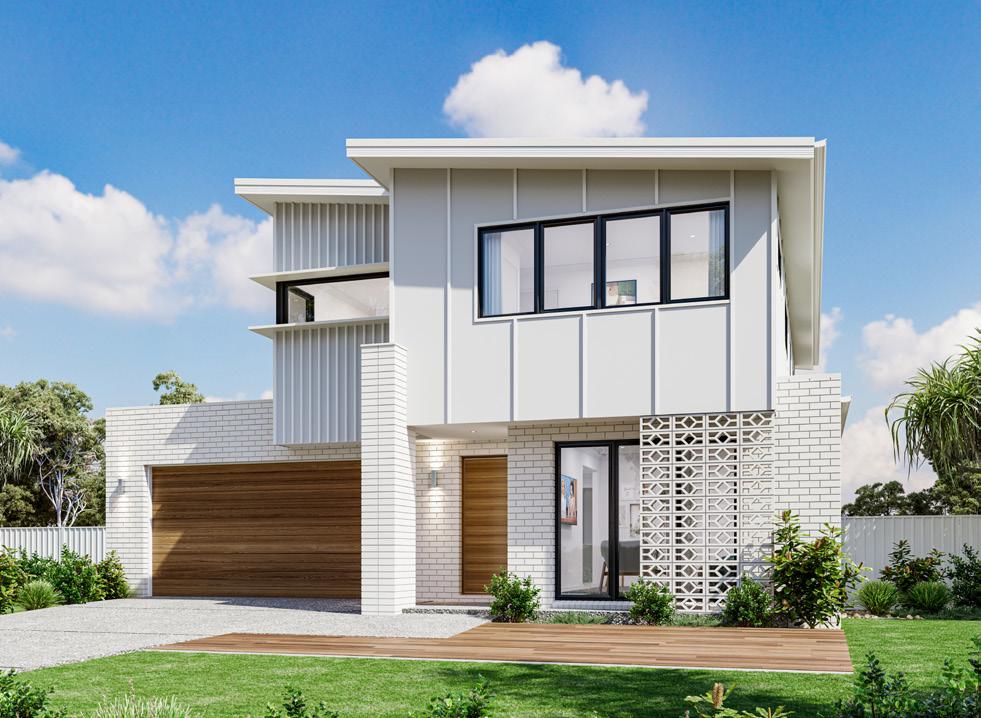
The ground floor incorporates a generous open plan kitchen with butler’s pantry, family and dining space that flows through to a private rear Alfresco and access to a side courtyard bringing all yearround delight.
The master suite is located at the rear on the lower floor with all other bedrooms on the upper floor ensuring the parents have a private space where they can sit back, relax, and unwind. A separate generous lounge room at the front, laundry and powder room completes the lower floor plan.
With the remaining bedrooms upstairs, it is assured to provide a retreat for the rest of the family with its own central activity room and family bathroom.
Images in this brochure may depict landscaping, fences and upgraded fixtures, features or finishes which are not included. Construction and site works shown are indicative only and may vary subject to individual site conditions. For availability and pricing of these items please discuss with your new home consultant.
BEACH
HAMPTONS
URBAN RESORTCLASSIC
Living
Garage
Total
Living
Total
Grand Total 320.1
The North Point
Orientate your floorplan with the main living areas positioned due north to ensure your home is optimised for the sun during the day, as well as throughout the seasons.
Images in this brochure may depict landscaping, fences and upgraded fixtures, features or finishes which are not included. Construction and site works shown are indicative only and may vary subject to individual site conditions. For availability and pricing of these items please discuss with your new home consultant.
5 2.5 2 DN DN 7 480 12 640 BED 2 BED 4 BED 3 ACTIVITYLINEN BATH WC ROBE VOID 3.0m x 3.2m 4.2m x 3.9m 3.0m x 3.2m 3.6m x 3.0m ROBE ROBE BED 5 ROBE 3.0m x 3.0m LINE OF FLOOR BELOW LINE OF FLOOR BELOW LINE OF FLOOR BELOW UP UP 22 410 11 730 BED 1 DINE BUTLERS PANTRY LINEN FAMILY LOUNGE DOUBLE GARAGE LAUNDRY PWDR. PORCH KITCHEN WIR FOYER ALFRESCO COURTYARD LINEN MW FR 5.8m x 6.0m 3.7m x 4.3m 4.3m x 4.3m 5.5m x 3.5m (5.4m x 9.2m) ENSUITE
Yeronga 320 Ground Floor
165.9 m²
38.2 m² Alfresco 19.3 m² Porch 6.0 m²
229.4 m² Upper Floor
84.6 m² Void 6.1 m²
90.7 m²
m²
4 2.5 2 Yeronga 295 Ground Floor Living 154.5 m² Garage 37.3 m² Alfresco 15.5 m² Porch 5.2 m² Total 212.5 m² Upper Floor Living 76.1 m² Void 6.1 m² Total 82.2 m² Grand Total 294.7 m² DN DN 7 220 12 000 BED 2 BED 4 BED 3 ACTIVITY LINEN BATH WC ROBE VOID 3.4m x 3.0m 4.4m x 3.4m 2.8m x 3.5m 3.8m x 3.0m ROBE ROBE LINE OF FLOOR BELOW LINE OF FLOOR BELOW LINE OF FLOOR BELOW UP UP 21 150 11 550 BED 1 DINE BUTLERS PANTRY LINEN FAMILY LOUNGE DOUBLE GARAGE LAUNDRY PWDR. PORCH KITCHEN WIR FOYER ALFRESCO COURTYARD LINEN MW FR 5.7m x 6.0m 3.7m x 3.9m 4.2m x 4.2m 5.2m x 3.0m (5.1m x 8.8m) ENSUITE
DN 7 230 11 670 BED 2 BED 4 BED 3 ACTIVITY BATH WC ROBE VOID 3.2m x 3.0m 3.8m x 3.1m 3.0m x 3.0m 3.2m x 3.0m ROBE ROBE LINE OF FLOOR BELOW LINE OF FLOOR BELOW LINE OF FLOOR BELOW ROBE BED 5 3.0m x 3.0m UP 19 920 11 500 BED 1 DINE PANTRY LINEN FAMILY LOUNGE DOUBLE GARAGE LAUNDRY PWDR. PORCH KITCHEN WIR FOYER ALFRESCO COURTYARDLINEN FR 5.7m x 6.0m 3.6m x 3.9m 3.9m x 3.8m 4.7m x 3.0m (4.6m x 7.8m)ENSUITE Yeronga 270 Ground Floor Living 133.9 m² Garage 37.4 m² Alfresco 14.0 m² Porch 4.7 m² Total 190.0 m² Upper Floor Living 74.8 m² Void 5.5 m² Total 80.3 m² Grand Total 270.3 m² 5 2.5 2
Yeronga 250 Ground Floor Living 132.9 m² Garage 37.4 m² Alfresco 13.1 m² Porch 5.9 m² Total 189.3 m² Upper Floor Living 54.8 m² Void 6.1 m² Total 60.9 m² Grand Total 250.2 m² DN 7 230 9 110 BED 2 BED 4 BED 3 BATH WC ROBE VOID 2.9m x 3.1m 2.8m x 3.1m 3.8m x 2.9m LINEN ROBE LINE OF FLOOR BELOW LINE OF FLOOR BELOW LINE OF FLOOR BELOW ROBE UP 20 000 11 500 BED 1 DINE PANTRY LINEN FAMILY LOUNGE DOUBLE GARAGE LAUNDRY PWDR. PORCH KITCHEN WIR FOYER ALFRESCO COURTYARDLINEN FR 5.7m x 6.0m 3.6m x 4.1m 3.9m x 3.5m 4.7m x 2.8m (4.6m x 7.7m)ENSUITE 4 2.5 2
gjgardner.com.au
