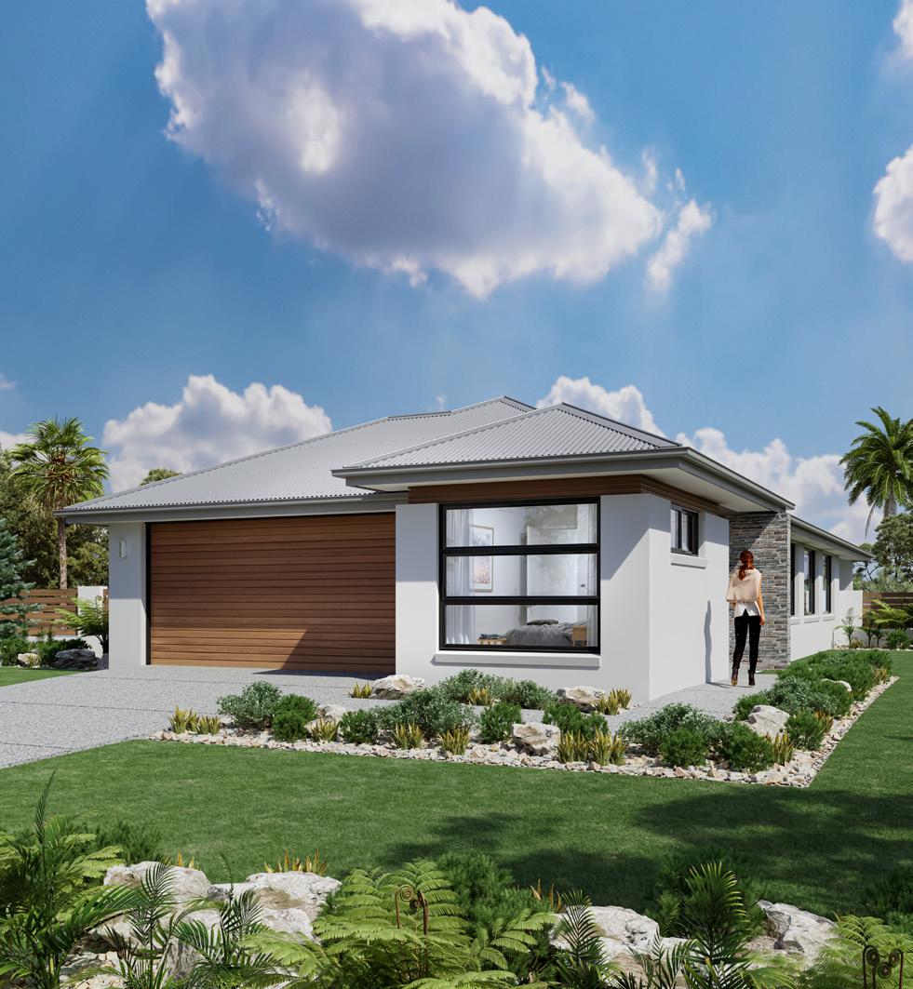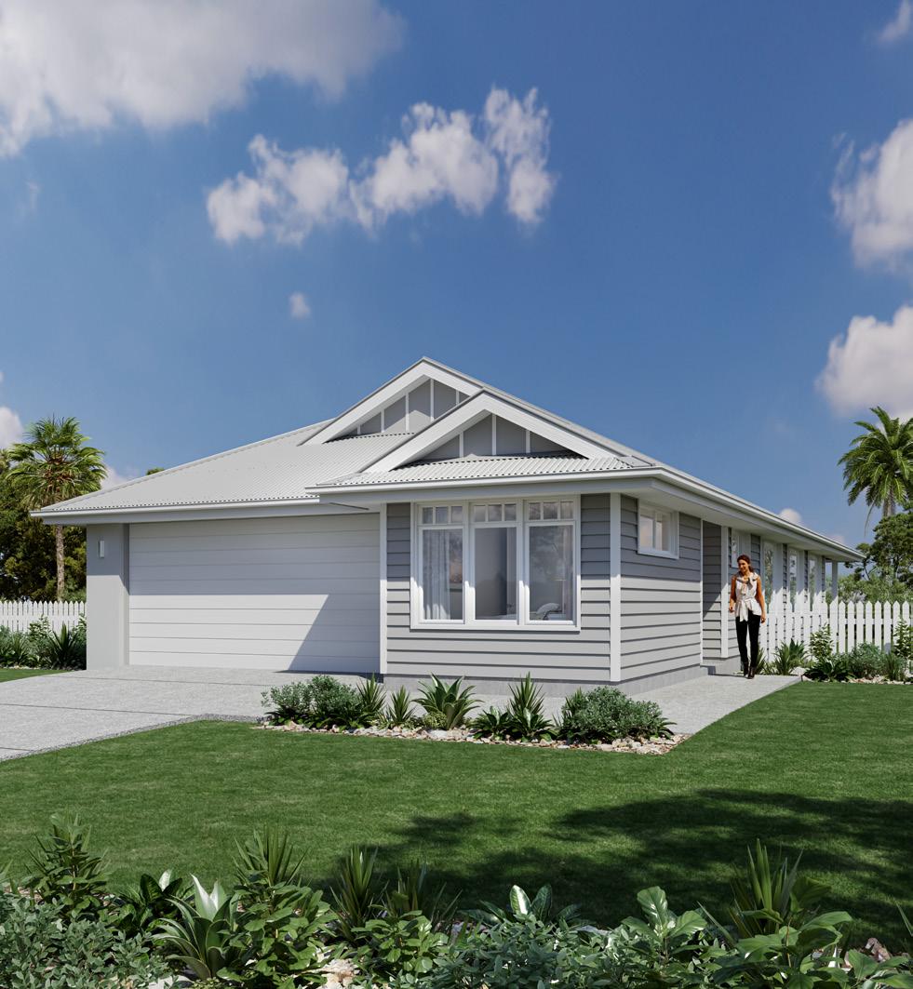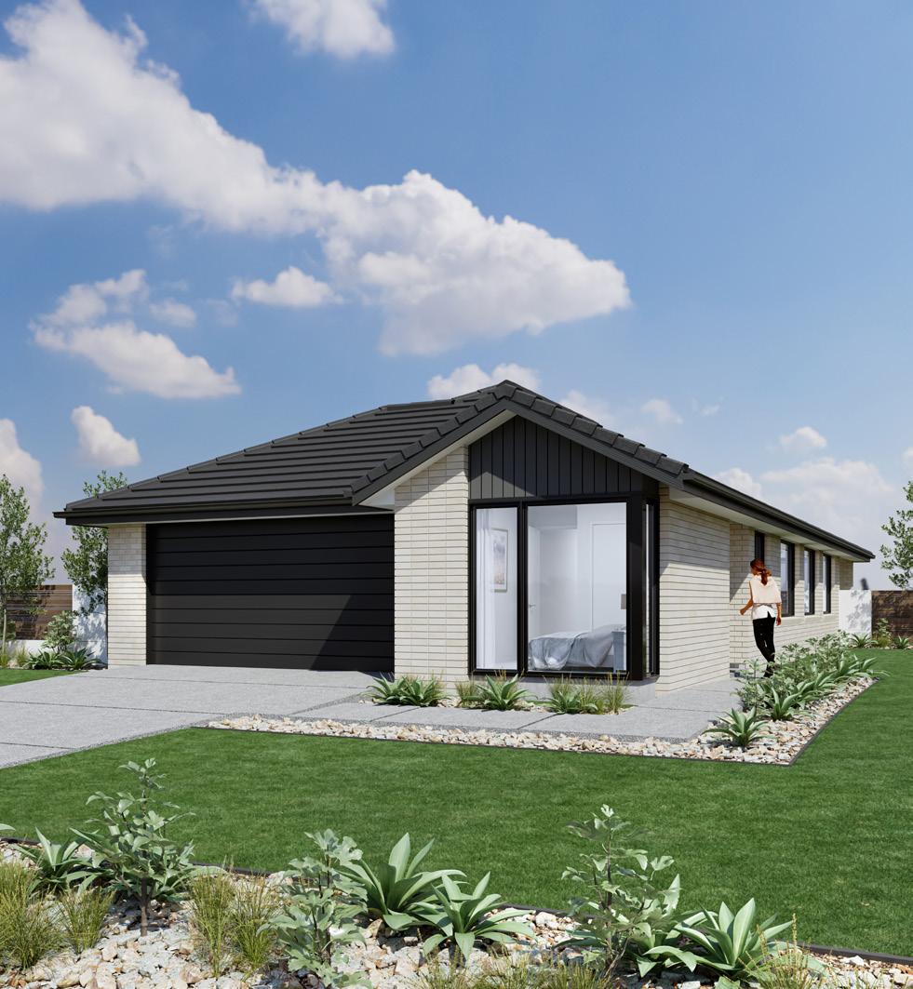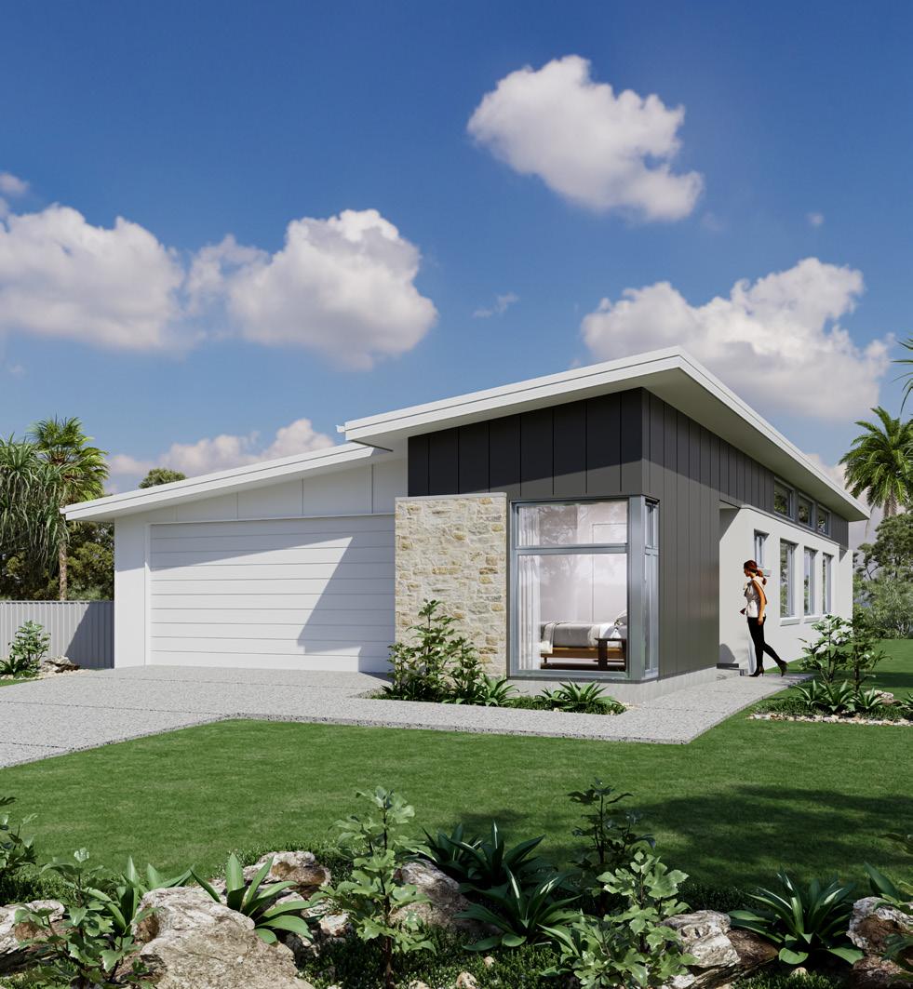

Riverbank





Riverbank
Compact and stylish, the Riverbank is cleverly designed to suit narrow sites, offering maximum comfort and privacy and good use of space with functional practical living.
Ideal for first home buyers or downsizers, the home provides three bedrooms that are well separated throughout the home, including a private master suite to the rear with ensuite and walk-in robe.
Light and breezes flow into a spacious open plan living area, comprising a stylish kitchen, island bench, family and dining area, connecting to the outdoors with large windows down the side and sliding doors to a covered outdoor living space to the rear.
A modern approach with entry from the side of the home, allows the third bedroom to be positioned for privacy at the front. A study, laundry and double garage are welcome additions, making the Riverbank a delightful family home.
Riverbank 175
The North Point
Orientate your floorplan with the main living areas positioned due north to ensure your home is optimised for the sun during the day, as well as throughout the seasons.
By getting the right floor plan for your block, taking into consideration the north point, you will get the best out of the land that you’ve chosen.



gjgardner.com.au
