Kimberley
The Kimberley design range, exclusive to G.J. Gardner Homes, provides entertaining and private spaces with effortless connections throughout the home to meet the needs of contemporary living. A superb blend of modern features and inclusions makes the Kimberley a home you can relax and enjoy for years to come.
An open plan family zone creates the perfect space for entertaining friends and family, with a central kitchen and walk-in-pantry overlooking the dining and family living areas that leads out to an outdoor covered alfresco. A separate lounge allows the opportunity to escape and relax.
Good separation of private spaces is provided throughout with the master bedroom including a well-appointed ensuite and walk in robe, privately positioned at the rear of the home while towards the front is the kids’ zone with the additional bedrooms, central activity room and family bathroom.
Images in this brochure may depict landscaping, fences and upgraded fixtures, features or finishes which are not included. For availability and pricing of these items please discuss with your new home consultant.
RESORT
BEACH
URBAN
CLASSIC
HAMPTONS
EXECUTIVE
The North Point
Orientate your floorplan with the main living areas positioned due north to ensure your home is optimised for the sun during the day, as well as throughout the seasons.
By getting the right floor plan for your block, taking into consideration the north point, you will get the best out of the land that you’ve chosen.
Floor Area Living 194.3 m² Garage 37.4 m² Alfresco 17.6 m² Porch 3.2 m² Total 252.5 m² 4 2 2.5
12 550 23 560 DOUBLE GARAGE FOYER PORCH BED 4 PWD DINE FAMILY KITCHEN LDRY. PANTRY LINEN BED 1 ENSUITE BATH WIR BED 2 BED 3 WIR LOUNGE ALFRESCO ROBE COURTYARD WIR ACTIVITY FR 3.1m x 3.5m 3.3m x 3.0m 3.7m x 3.7m 5.7m x 6.0m 5.3m x 4.5m 5.4m x 3.2m 3.9m x 3.6m 3.3m x 3.0m 3.3m x 2.6m (6.8m x 3.6m)
Kimberley 252
Floor Area Living 167.7 m² Garage 37.3 m² Alfresco 16.9 m² Porch 2.9 m² Total 224.8 m²
225 11 300 23 320 DOUBLE GARAGE FOYER PORCH OFFICE / BED 4 WC DINE FAMILY KITCHEN LDRY. PTY LINEN BED 1 ENSUITE BATH WIR BED 2 BED 3 LOUNGE ALFRESCO ROBE COURTYARD FR ROBE 3.5m x 3.5m 3.0m x 3.2m 3.5m x 3.6m 5.7m x 6.0m 4.6m x 4.4m 4.7m x 3.6m 3.6m x 3.5m 3.2m x 3.0m (6.7m x 3.4m) 4 2 2
Kimberley
Floor Area Living 154.0 m² Garage 37.5 m² Alfresco 11.1 m² Porch 2.6 m² Total 205.2 m²
11 250 21 780
GARAGE FOYER PORCH OFFICE / BED 4 WC DINE FAMILY KITCHEN LDRY. PTY LINEN BED 1 ENS. BATH WIR BED 2 BED 3 LOUNGE ALFRESCO ROBE COURTYARD FR ROBE 3.4m x 3.0m 3.2m x 2.8m 4.1m x 3.4m 5.7m x 6.0m 4.5m x 4.1m 4.6m x 2.4m 3.4m x 3.5m 3.2m x 2.9m (5.8m x 3.7m) 4 2 2
Kimberley 205
DOUBLE
Floor Area Living 136.4 m² Garage 37.4 m² Alfresco 8.7 m² Porch 2.6 m² Total 185.1 m² 3 2 2 Kimberley 185 11 100 18 740 DOUBLE GARAGE FOYER PORCH WC DINE FAMILY KITCHEN LDRY. PTY LINEN BED 1 ENS. BATH WIR BED 2 BED 3 LOUNGE ALFRESCO ROBE FR ROBE 2.8m x 3.0m 4.2m x 3.2m 5.7m x 6.0m 3.7m x 3.8m 2.3m x 3.8m 3.4m x 3.7m 2.8m x 3.3m (5.9m x 3.5m)
gjgardner.com.au
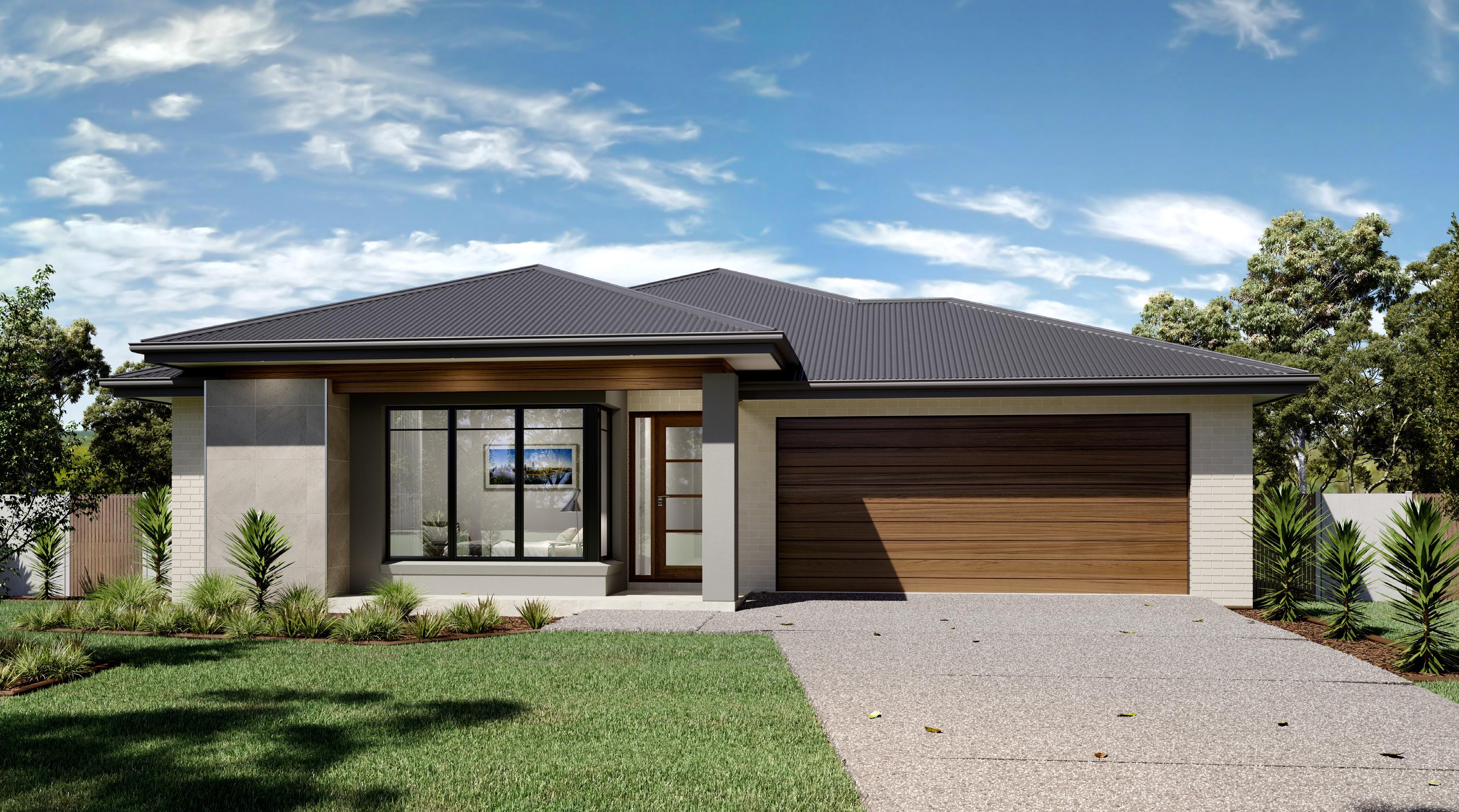 Kimberley
Kimberley
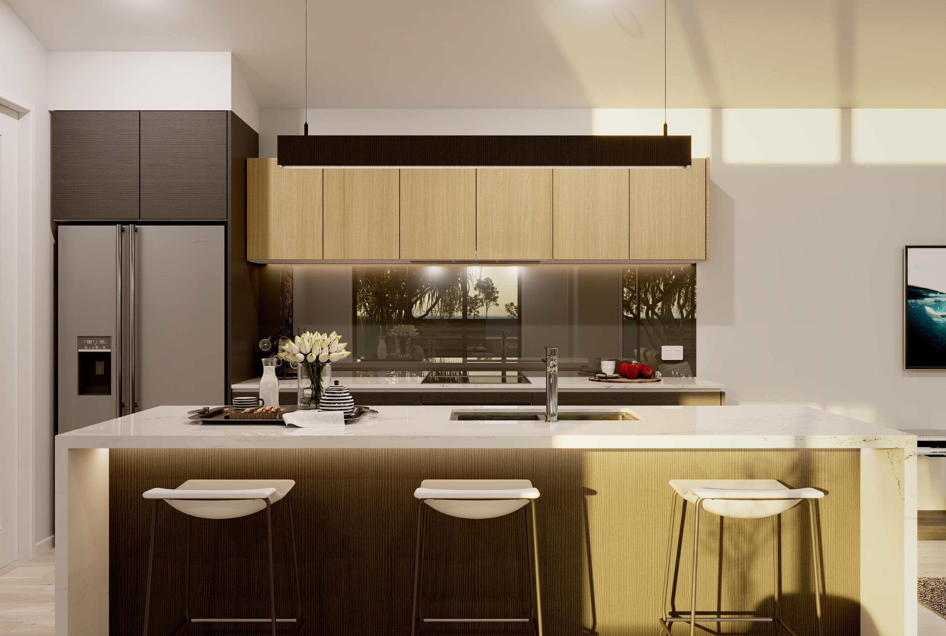
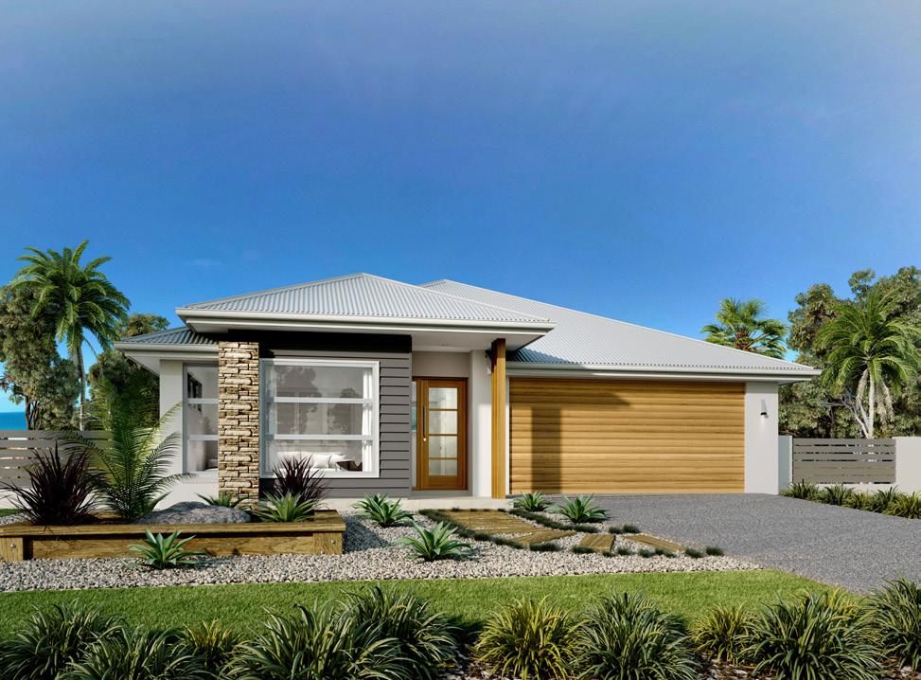
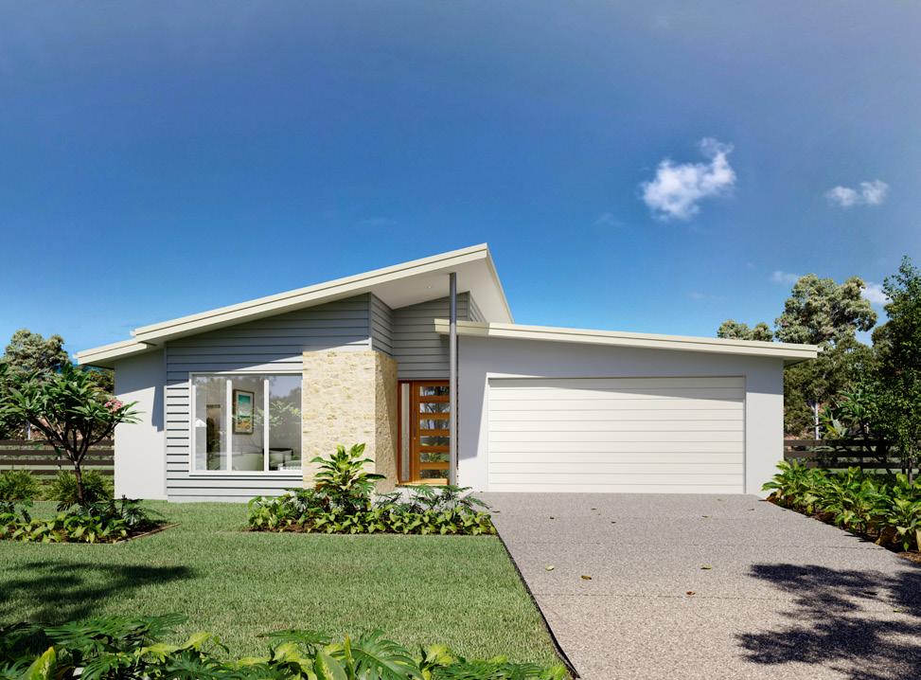
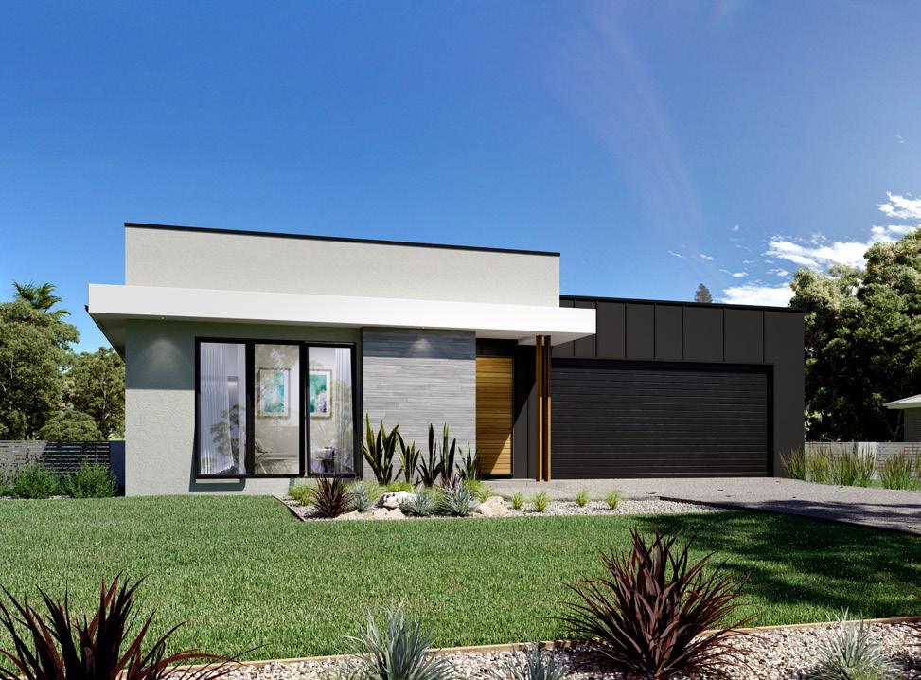
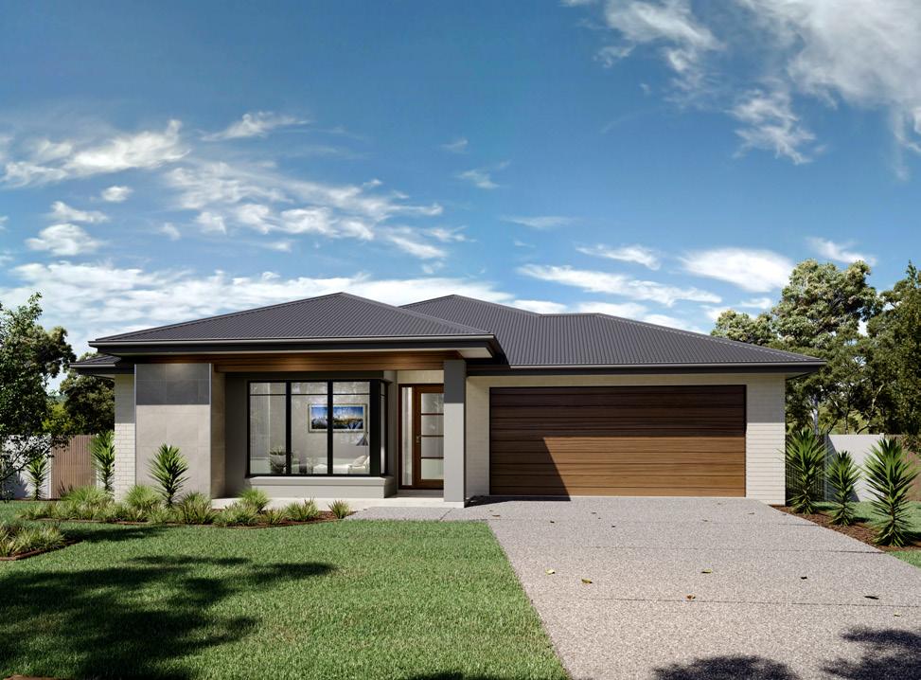
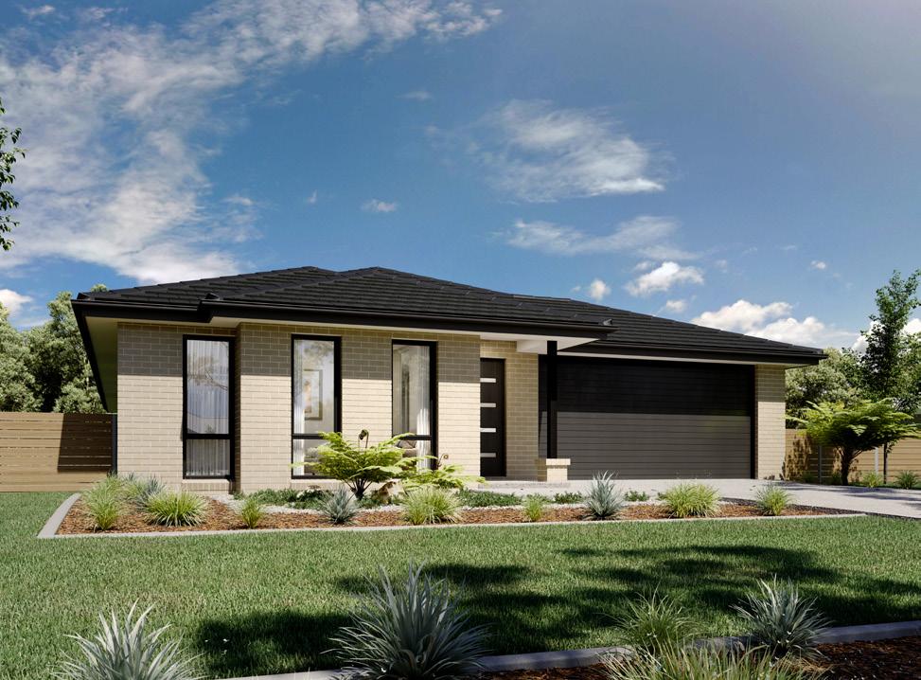


 Kimberley
Kimberley






