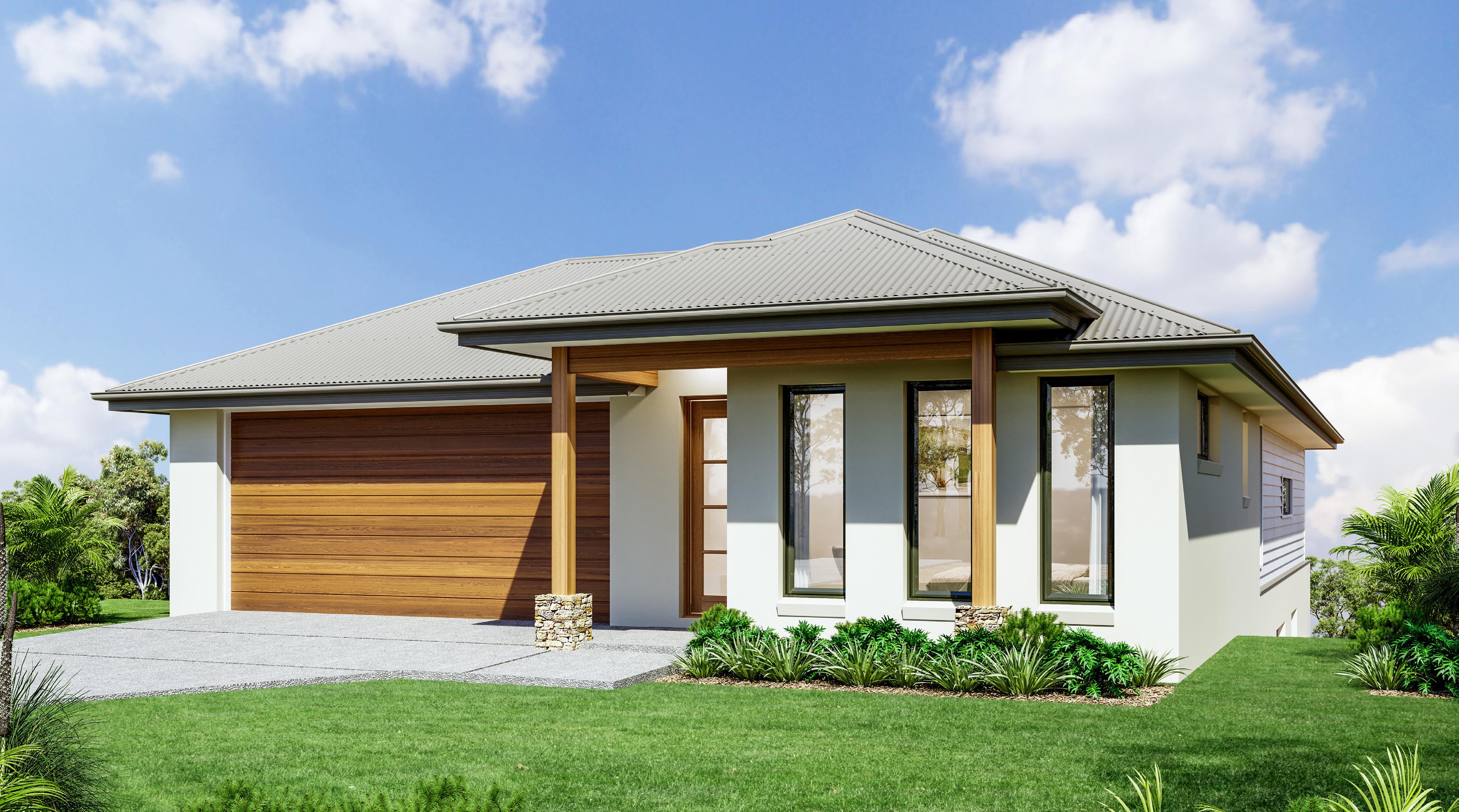

Carseldine
Visit our 3 D tours to explore our beautiful home range at gjgardner.com.au
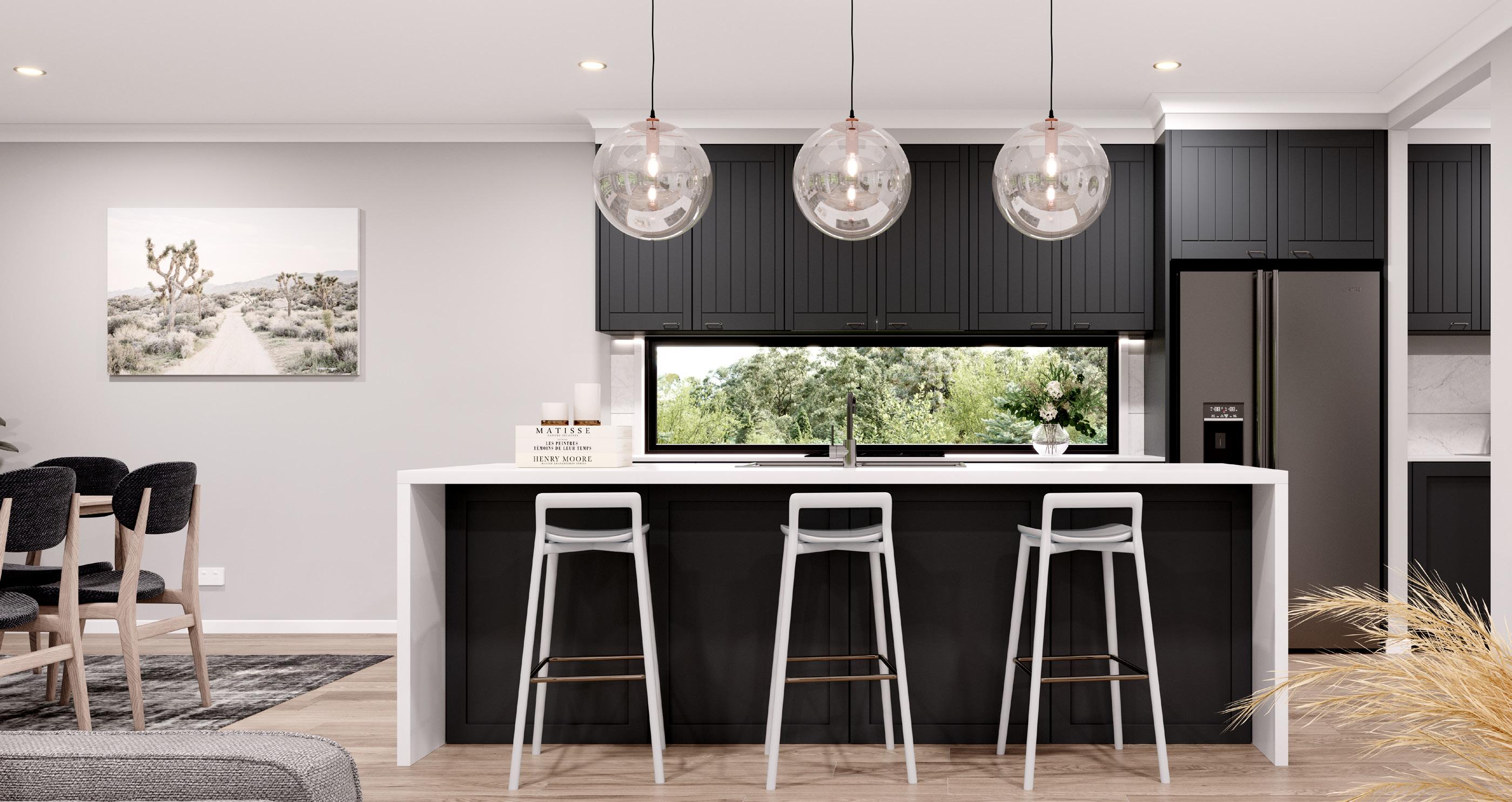

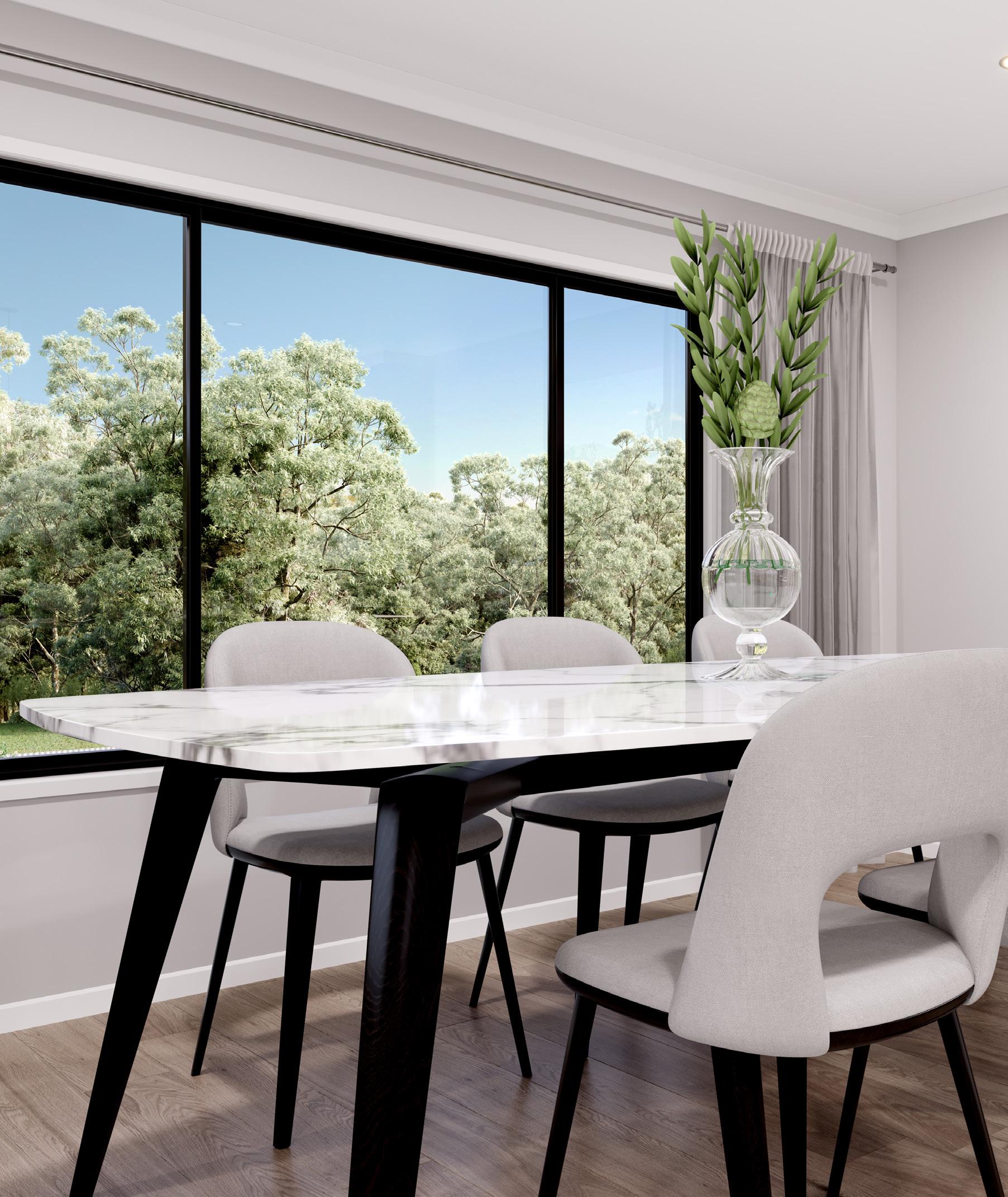
Our Difference
What continues to let G.J. Gardner
Homes stand out from other builders is the G.J. Way a level of quality that extends to all we do.
Our homes have been mindfully crafted by our teams of architects and designers. Drawing from today’s leading home trends, Australian lifestyles and a goal to streamline living, we’re worldrenowned for our designs. Through our wide and well-connected franchise system, our designs are constantly inspired by real communities and their ways of living across the country. Building hundreds of family homes each year gives us unrivalled knowledge of what makes a house a home.

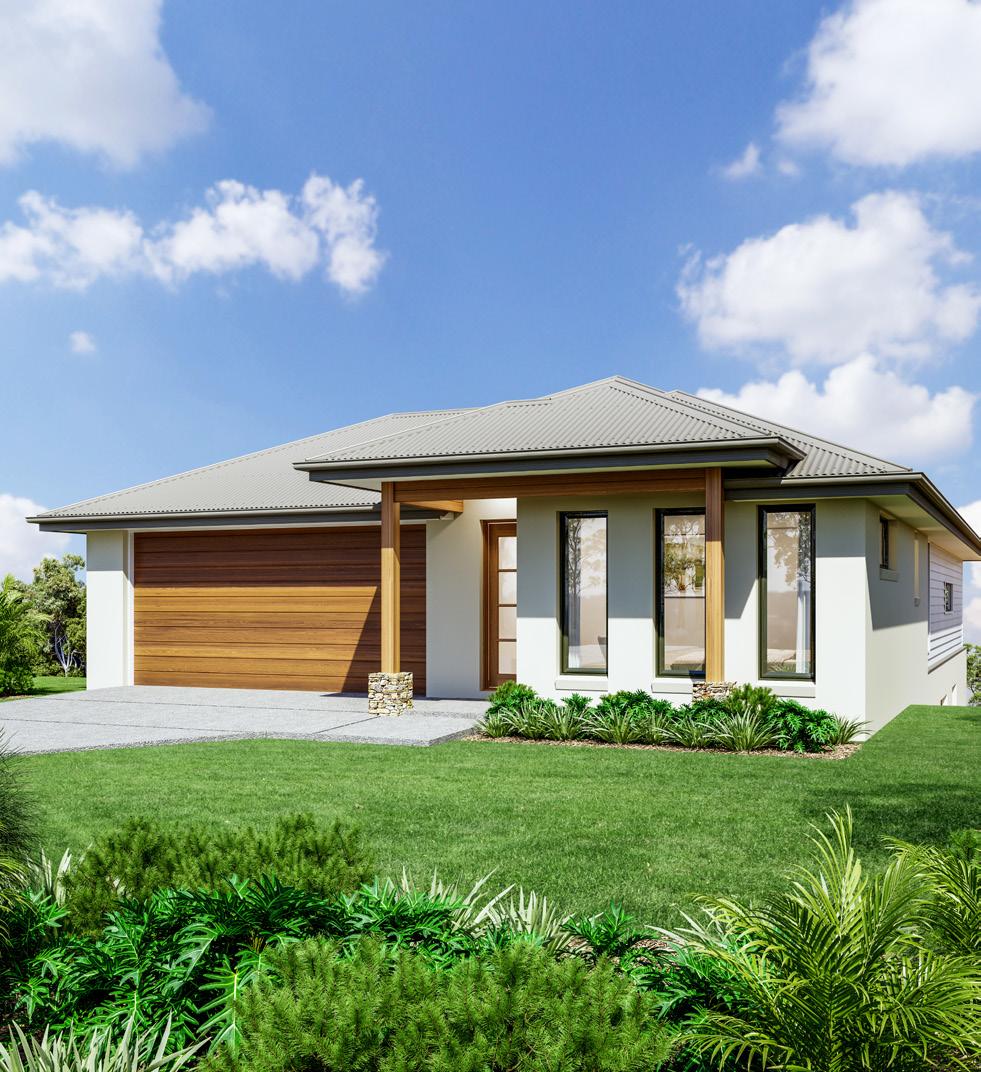

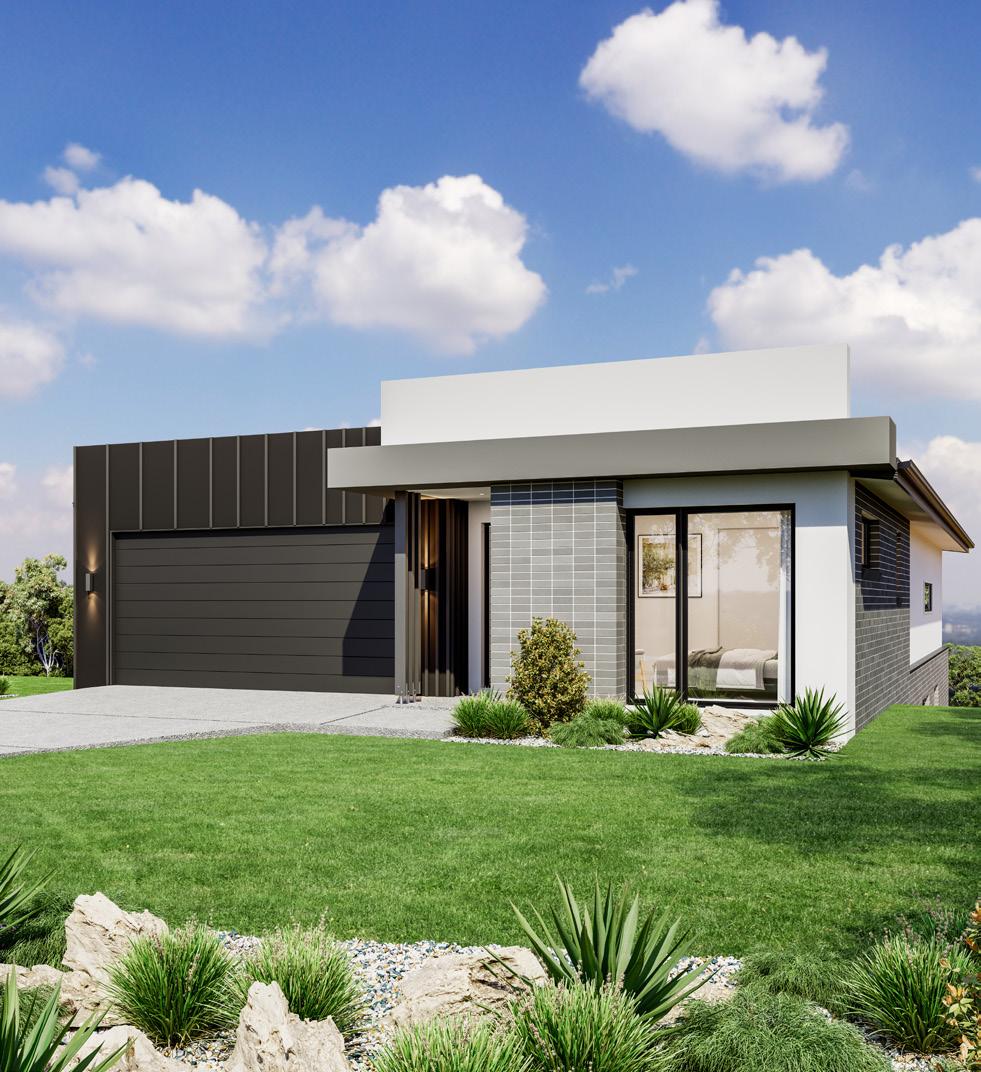

Carseldine
The Carseldine is designed to suit sites that slope down towards the rear of the site with living areas at the rear of the home that take advantage of spectacular views achieved through elevated living.
The main entry level of the home holds a master suite with an ensuite and walk in robe before coming to a central lounge or study nook and the rear open plan living space. The kitchen, family and dining space wraps around the alfresco balcony that provides a flowing entertaining space to share with family and friends.
A central staircase takes you down to the rear of the home where additional bedrooms, family bathroom, laundry and activity space provides an ideal space for teenagers to retreat and access to the backyard.
HAMPTONS
Carseldine 270
The North Point
Orientate your floorplan with the main living areas positioned due north to ensure your home is optimised for the sun during the day, as well as throughout the seasons.
By getting the right floor plan for your block, taking into consideration the north point, you will get the best out of the land that you’ve chosen.
Carseldine 242
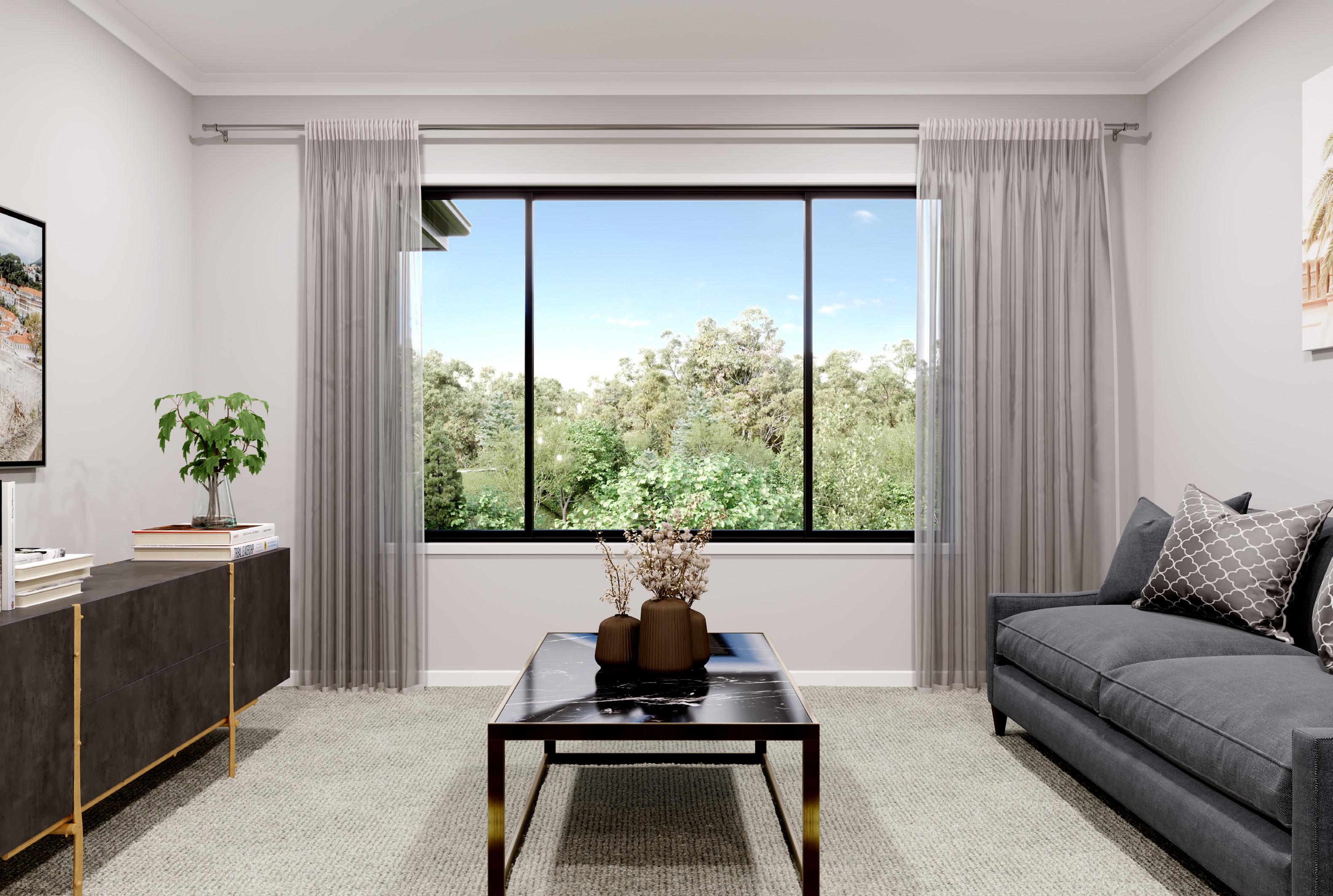
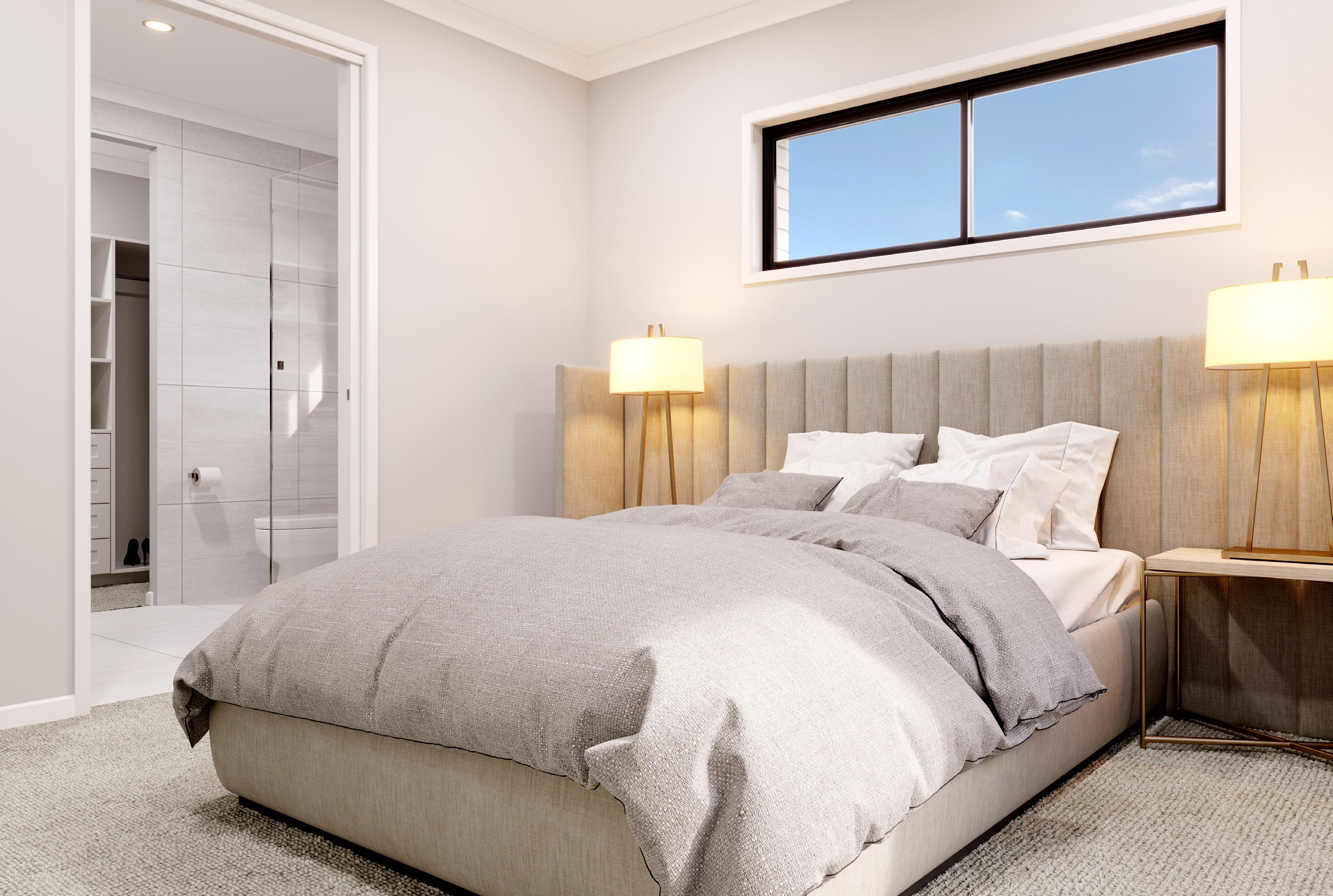

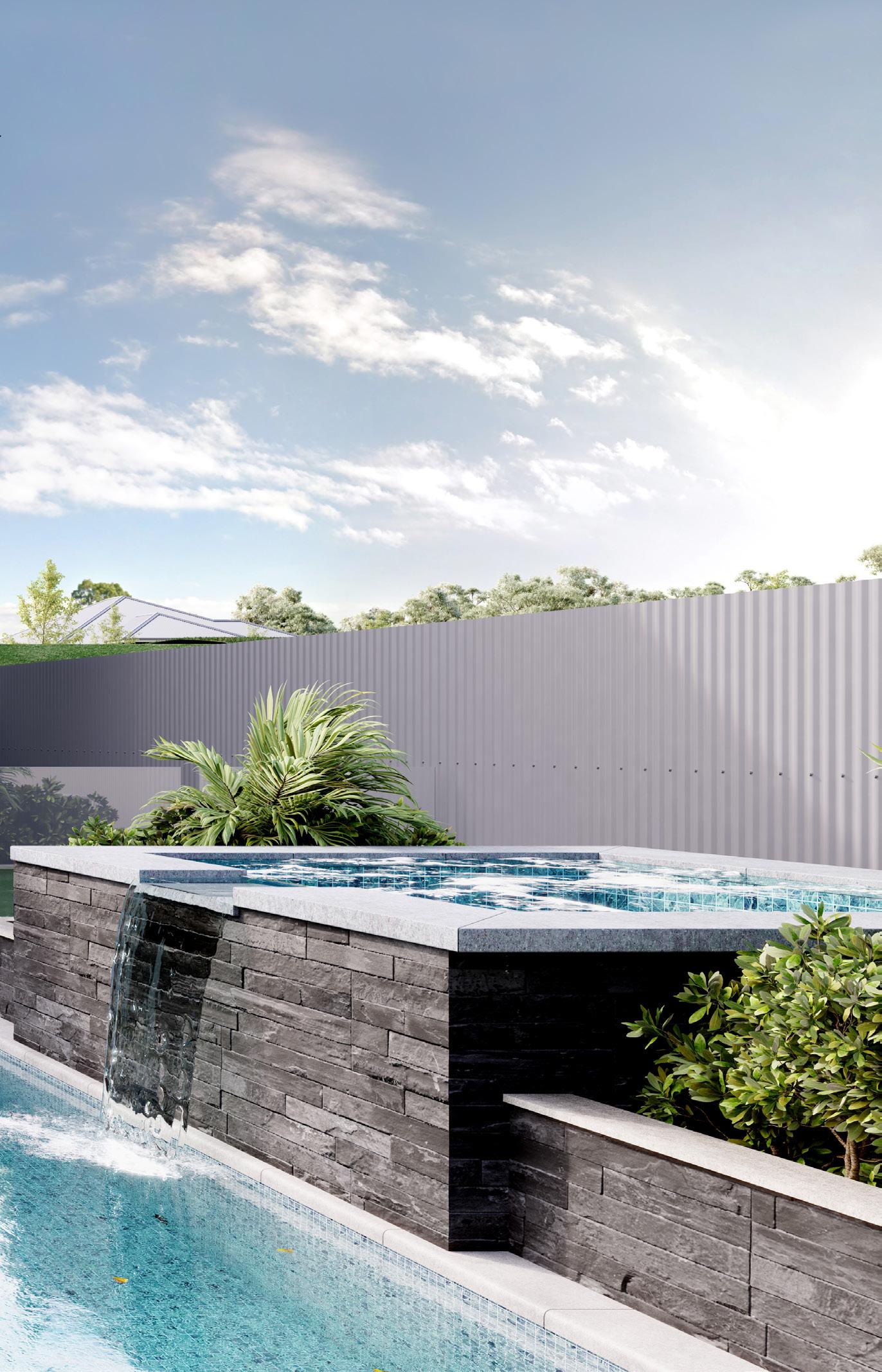
gjgardner.com.au
