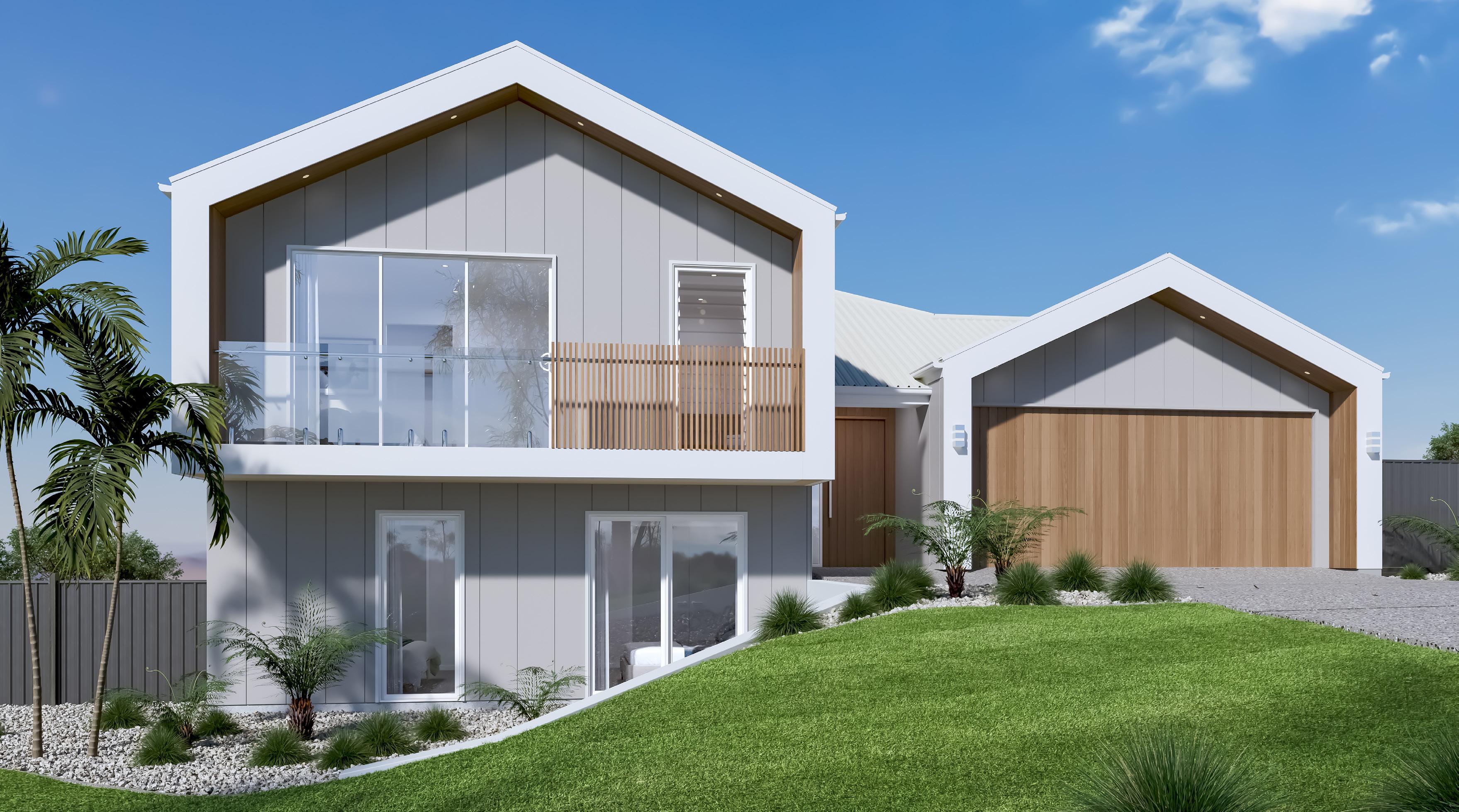
Split Level Series
Split Level Series
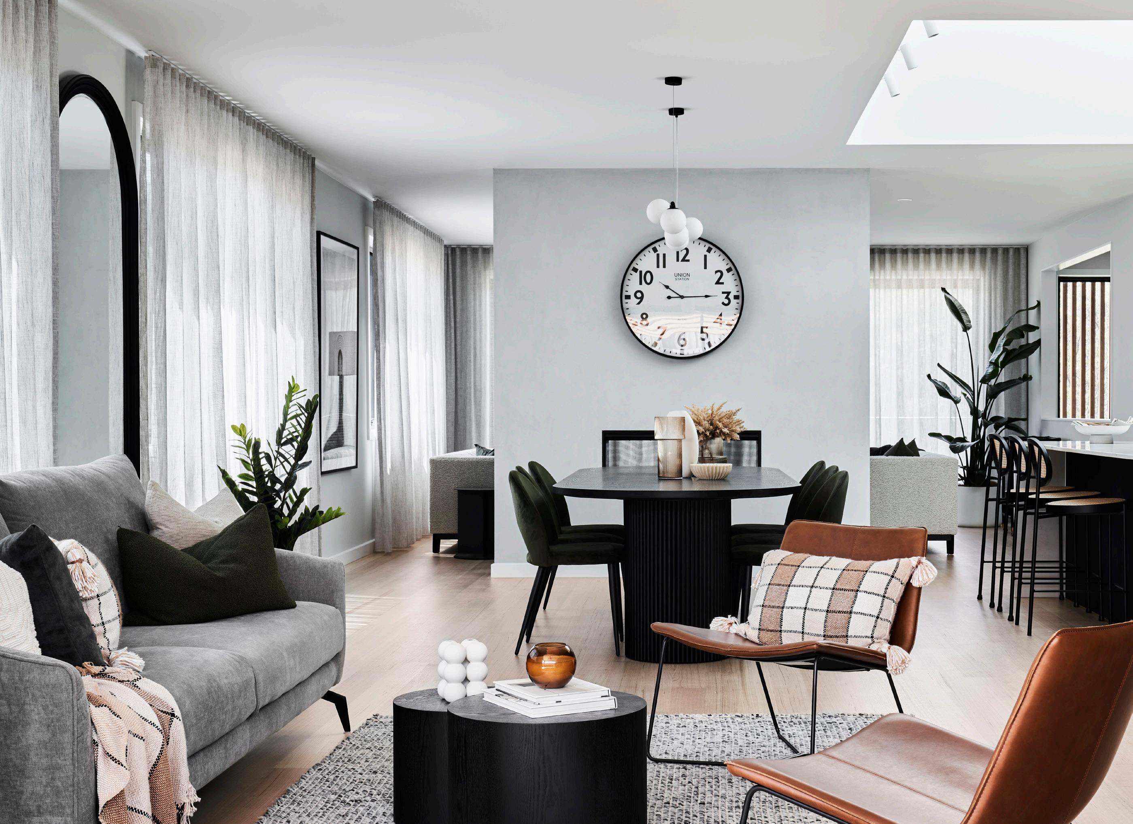
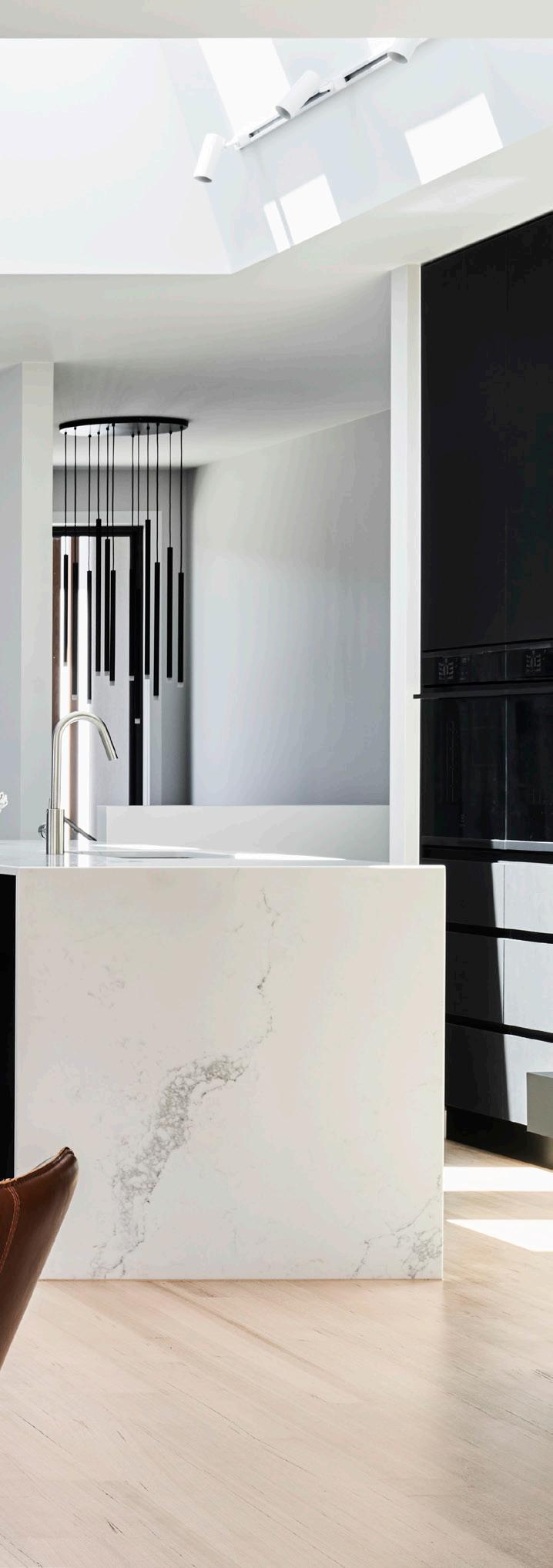
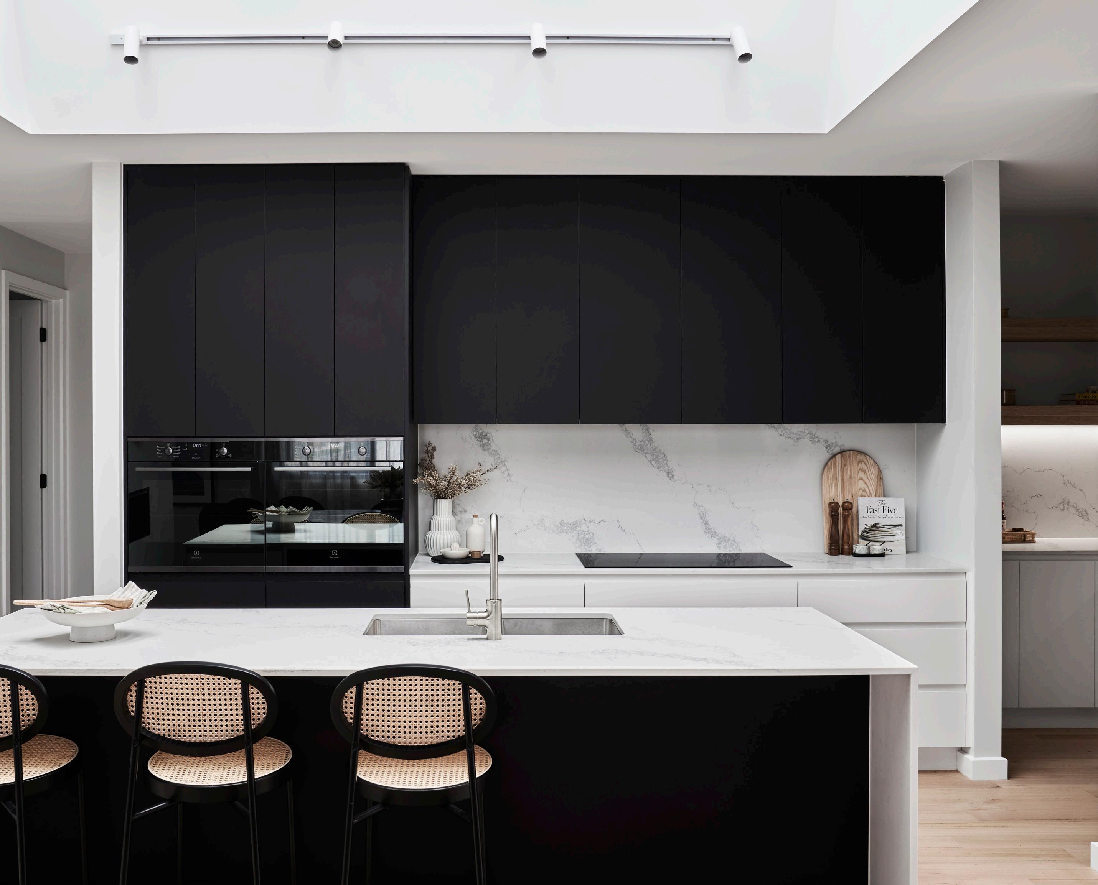
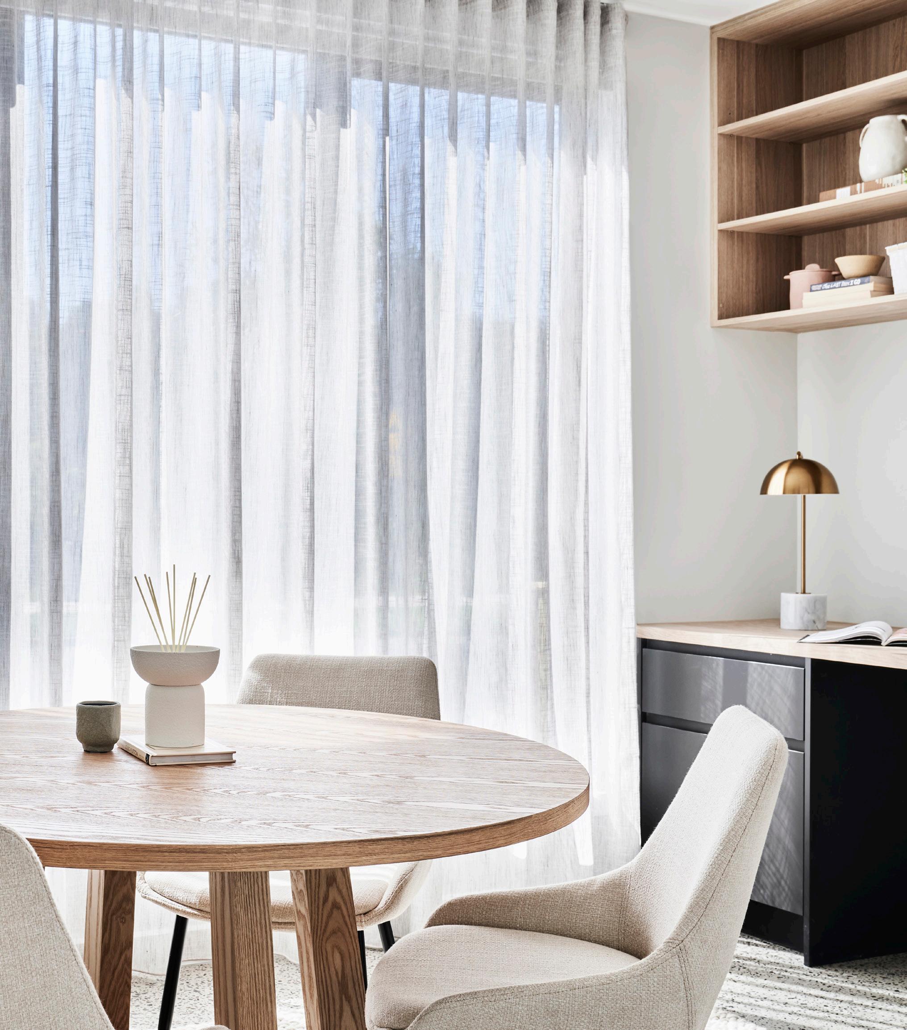






If you’re looking to build on sloping site, you’ve likely come across a range of home designs. But did you know that split level homes can be the most effective and sustainable way to build on an unlevel site? Learn more about the benefits, challenges and costs of building a split level home.
Although sloping sites often offer great views, more affordable land prices and are readily available, they can be challenging to build on if you don’t have the right builder or home design.
Split level homes have at least two levels depending on the slope of the site with a set of stairs in between to connect the levels. A split home plan can help homeowners get the most of their land and optimise their views by cutting out the need for unsightly retaining walls, expensive excavation or impractical, steep driveways.
Split level homes first became popular in the 1950s and have seen a bit of a resurgence in the last few years due to the type of land readily available for purchase in Australia.
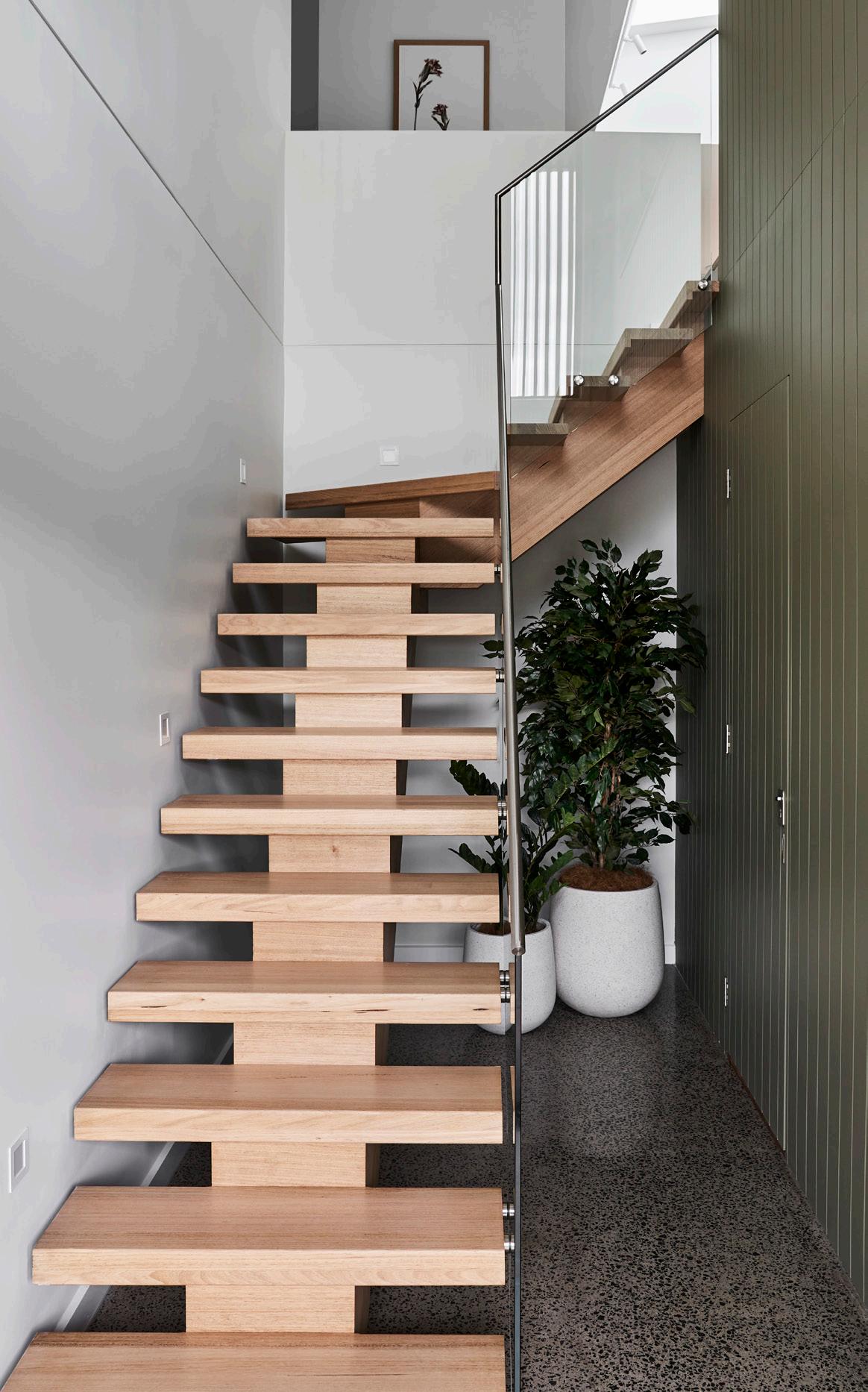
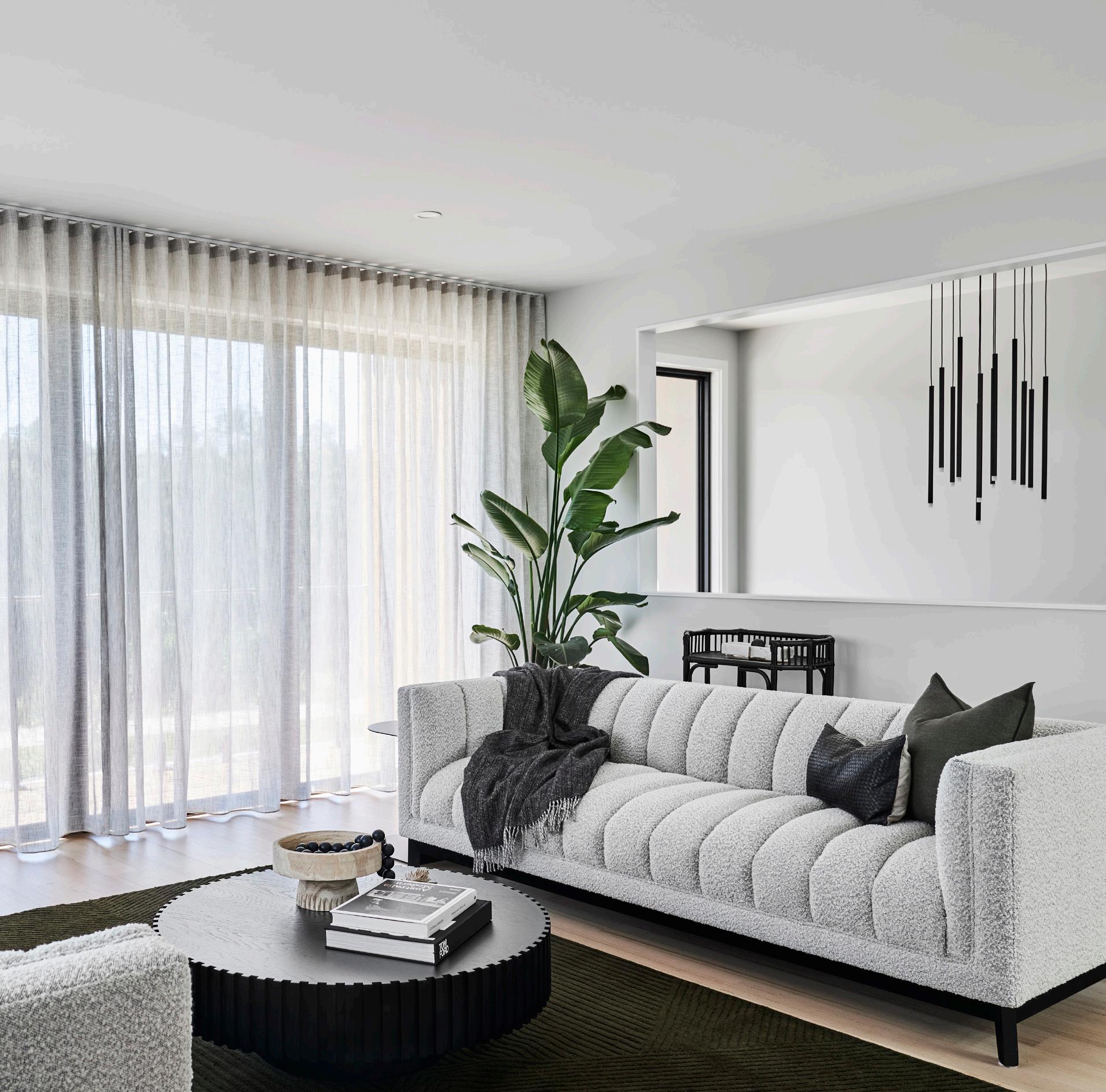
Visit our 3D tours to explore our beautiful home range at gjgardner.com.au/home-designs
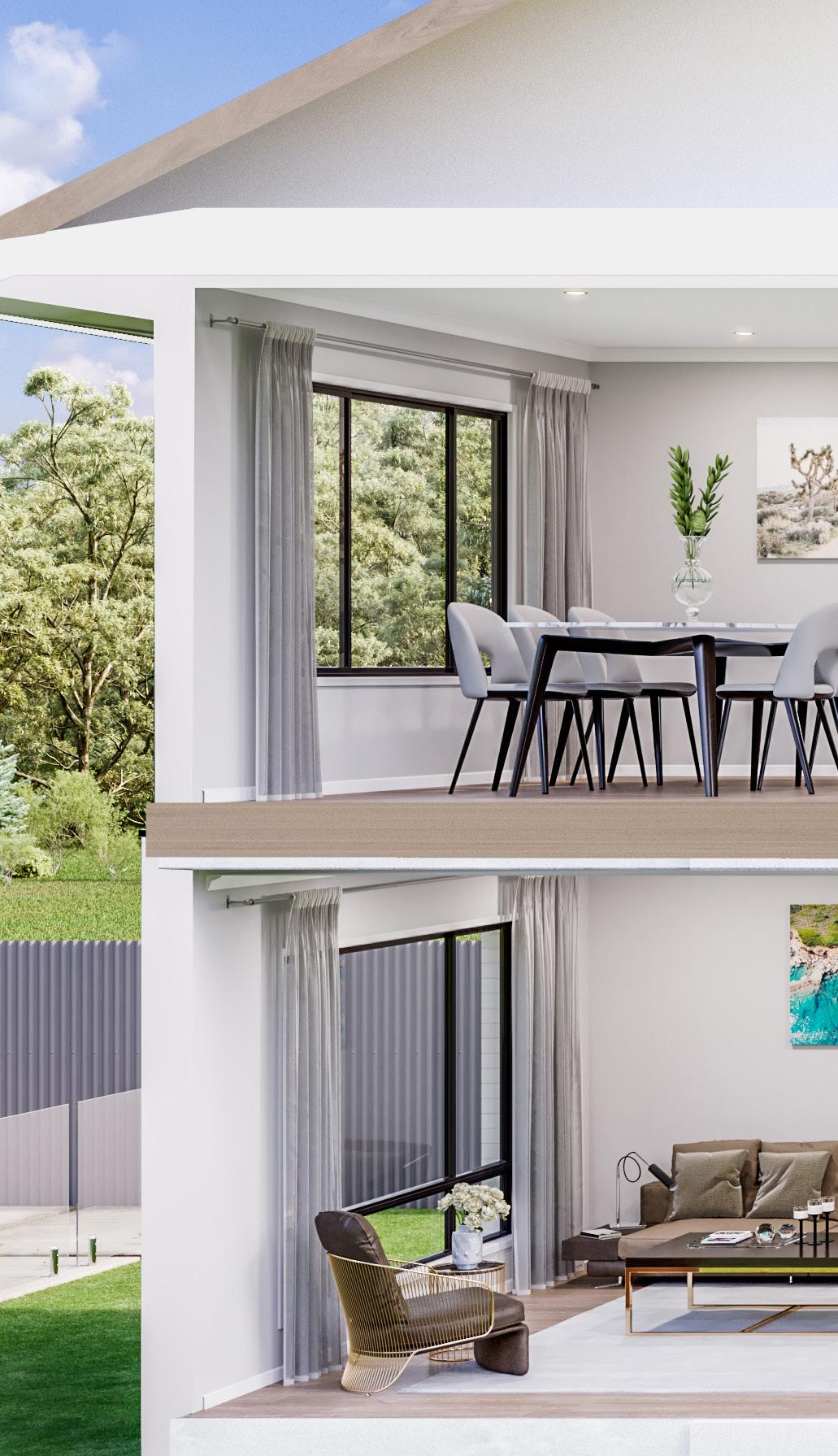
Before building on a split level block, buyers must understand what goes into designing and building on a slope. Many people buy sloping sites without understanding the complexity of building on a slope compared to a standard flat piece of land, leading to more challenges during construction.
While many buyers have some previous ideas of how they would like the house to look or function, any alterations to a design must always work with the site. This ensures that the build is cost-effective and makes the most of the existing landscape.
Choosing a design that marries the land and the home will ensure a better building experience and result. Ultimately, designing a house around a site’s slope often means that the buyers end up with a much nicer place that is more sustainable, more functional to live in, and more cost-effective to build.
Buyers will have to collaborate with builders to ensure that the split level home design that they have chosen works well with the slope of the land.
Split level home design configurations:
Partial Split (diagram 1)
Homes designed with one or more small splits, that step with the slope of the site, reducing the need for extra site works including retaining walls that would otherwise be required to flatten the site to build a level home. With a small set of stairs between levels, a split can in some cases provide a more open feel, with higher ceilings ideally to living areas, depending on the slope direction on the site.
Half Split (diagram 2-4)
Homes designed to suit moderate sloping sites requiring half a flight of stairs between floor levels. Configurations include at least three floor levels, on sites that slope down, up or across the site, producing a two storey portion to the front, rear or side of the home. These types of split level homes provide good separation of private and living areas with the ability to provide specific zones to each floor level.
Full Split (diagram 5-6)
Homes designed for steep sites requiring a full set of stairs between floor levels producing at least two floor levels. This results in a two storey front, rear or side building structure. Ideally these homes place the main living spaces on the upper floor levels to take advantage of views achieved by elevated living, with lower levels designated for entry, garage or additional bedroom, kids and guest spaces.
DIAGRAM 1 - PARTIAL SPLIT
4 - HALF SPLIT
DIAGRAM 2 - HALF SPLIT
5 - FULL SPLIT
DIAGRAM 3 - HALF SPLIT
6 - FULL SPLIT
There are many benefits of building a split level home on a sloping block, including sustainability, aesthetics, space utilisation and better views.
Split level homes are more sustainable, as you can reduce the amount of earth that needs to be moved compared to building a flat level home on an uneven site.
They are more aesthetically pleasing than flat level homes as they fit naturally into the surrounding environment.
Due to the multi-level design you can create more private areas for your family to relax.
They allow you to make the most of spectacular views in multiple living areas.
Is it more expensive?
When deciding whether to build a split-level home or a flat-level home, the most frequently asked question is “what costs more?”. The cost of a split level build depends on various factors, including the home’s actual design and the slope of the land.
Per square meter, building a split level home can be more expensive to build because of structural issues and the splitting of the land. On the other hand, it can also be cheaper than building a flat house on a sloping site. Often, starting with a design that doesn’t work for the site can lead to large unforeseen additional expenses.
Ultimately, building a house that minimises changing the land structure and works with the slope will be cheaper than excavating and building despite the slope.
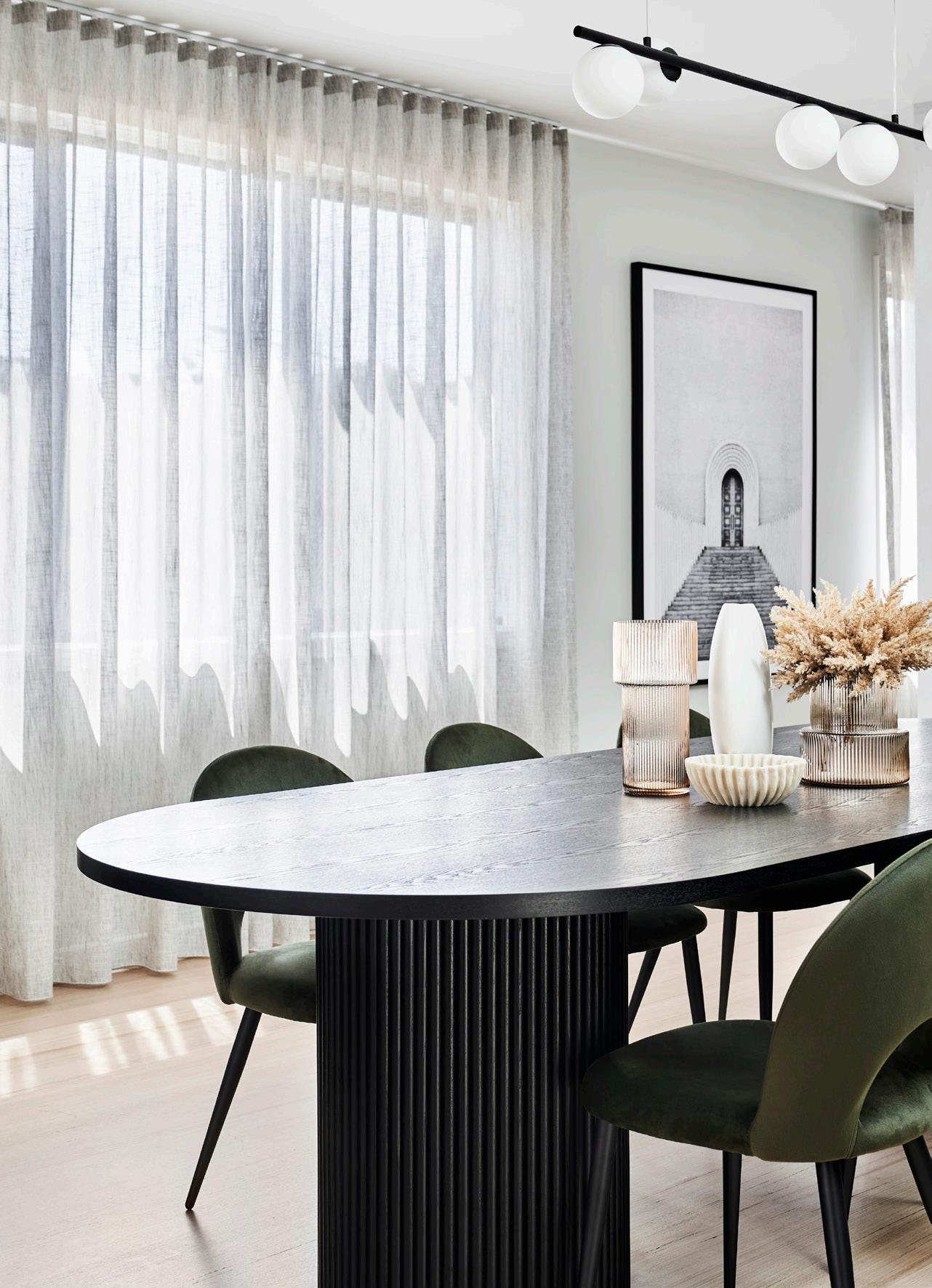

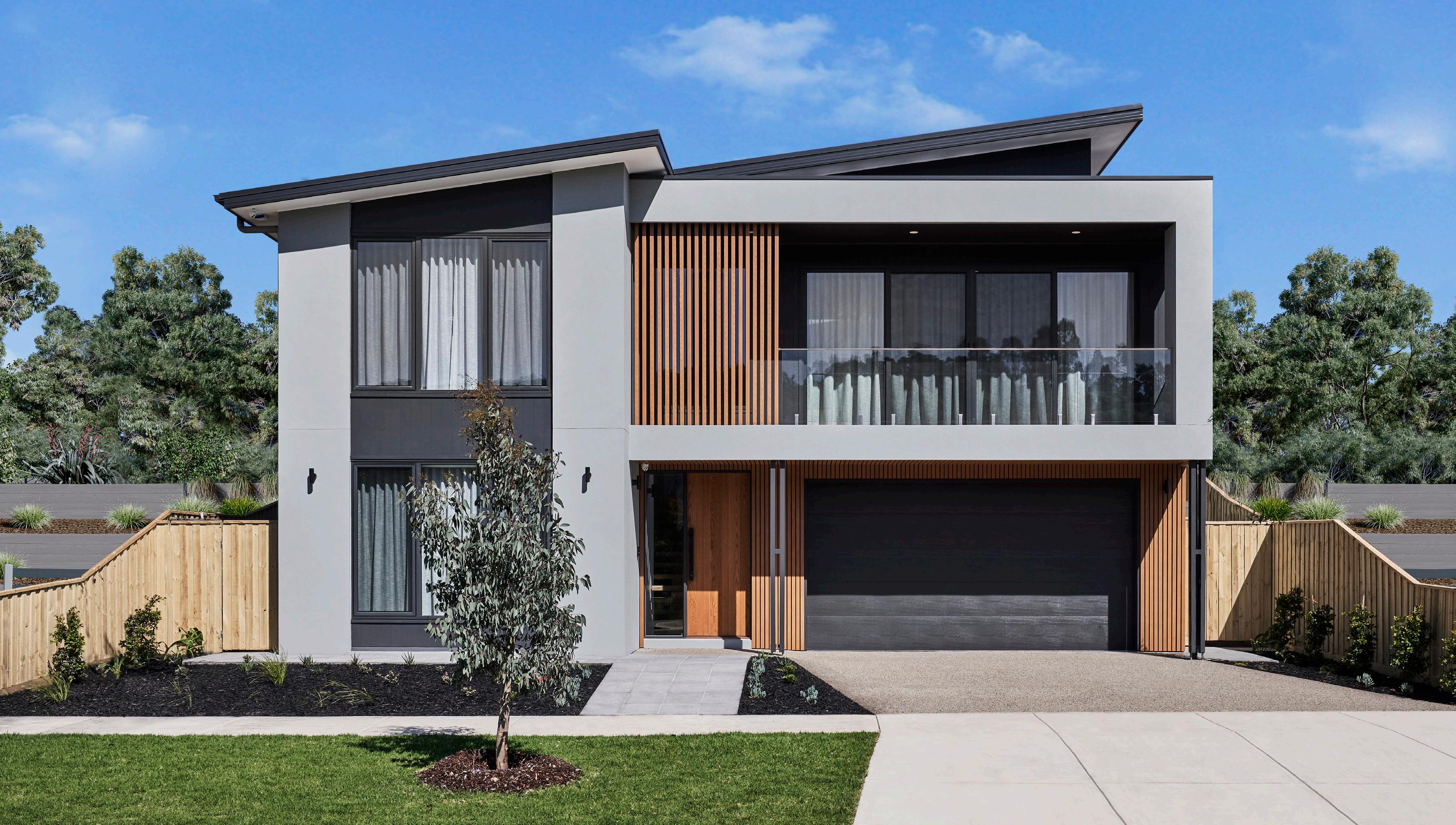
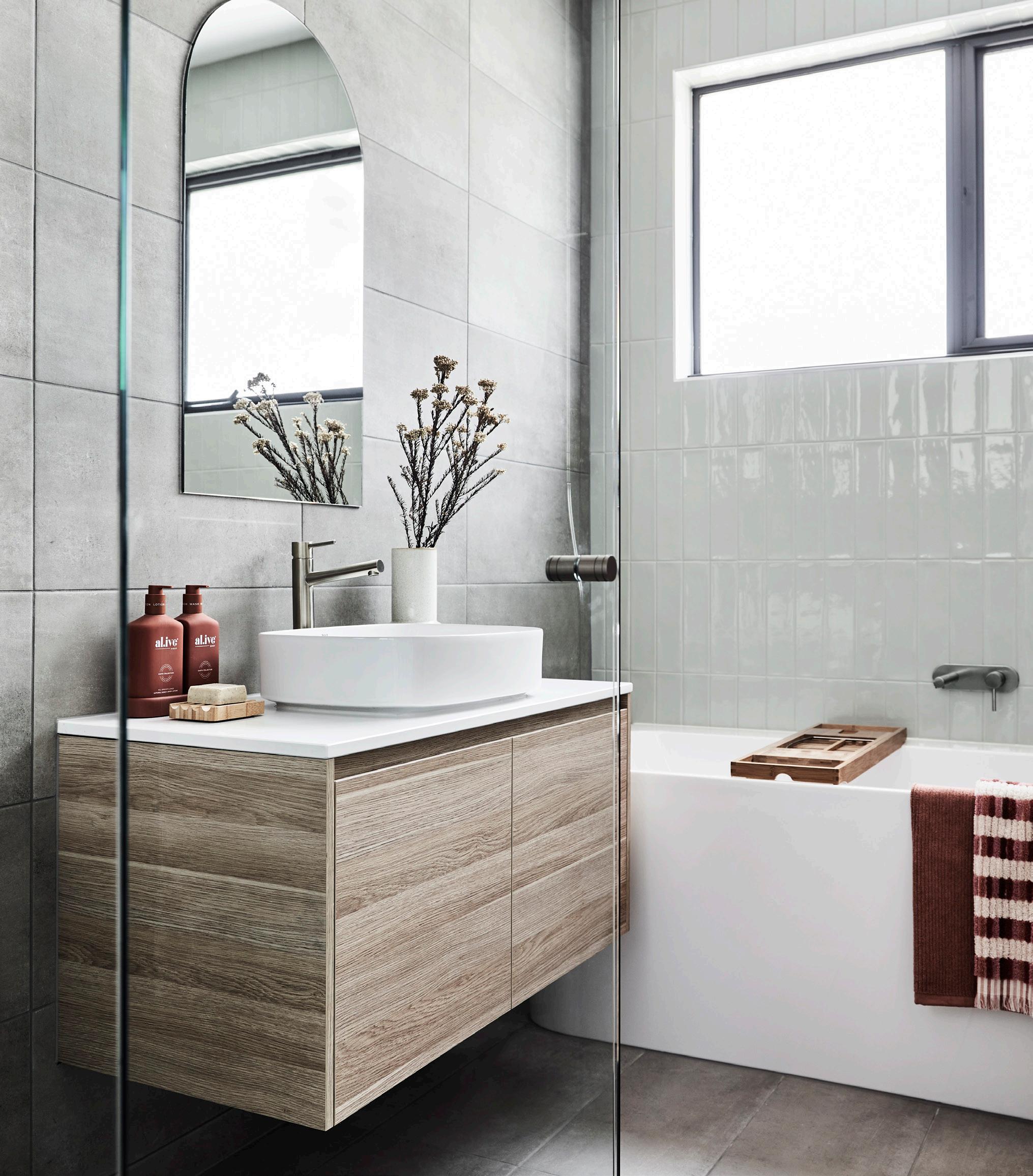
Here at G.J. Garder Homes, we have created a range of split level home designs to suit different types of slopes. We understand that choosing a home design that works with sloping blocks is critical to ensuring a cost-effective and smooth building experience.
Our split level home designs have been created to utilise the positive natural features of the site, like any views, solar aspect and landscape. By working with the site’s natural features, we minimise the site costs and take maximum advantage of the site and its features.
We have carefully crafted our split level home designs around a site’s slope to ensure that our home builders end up with a much nicer place that is more sustainable, more functional to live in, and more cost-effective to build.

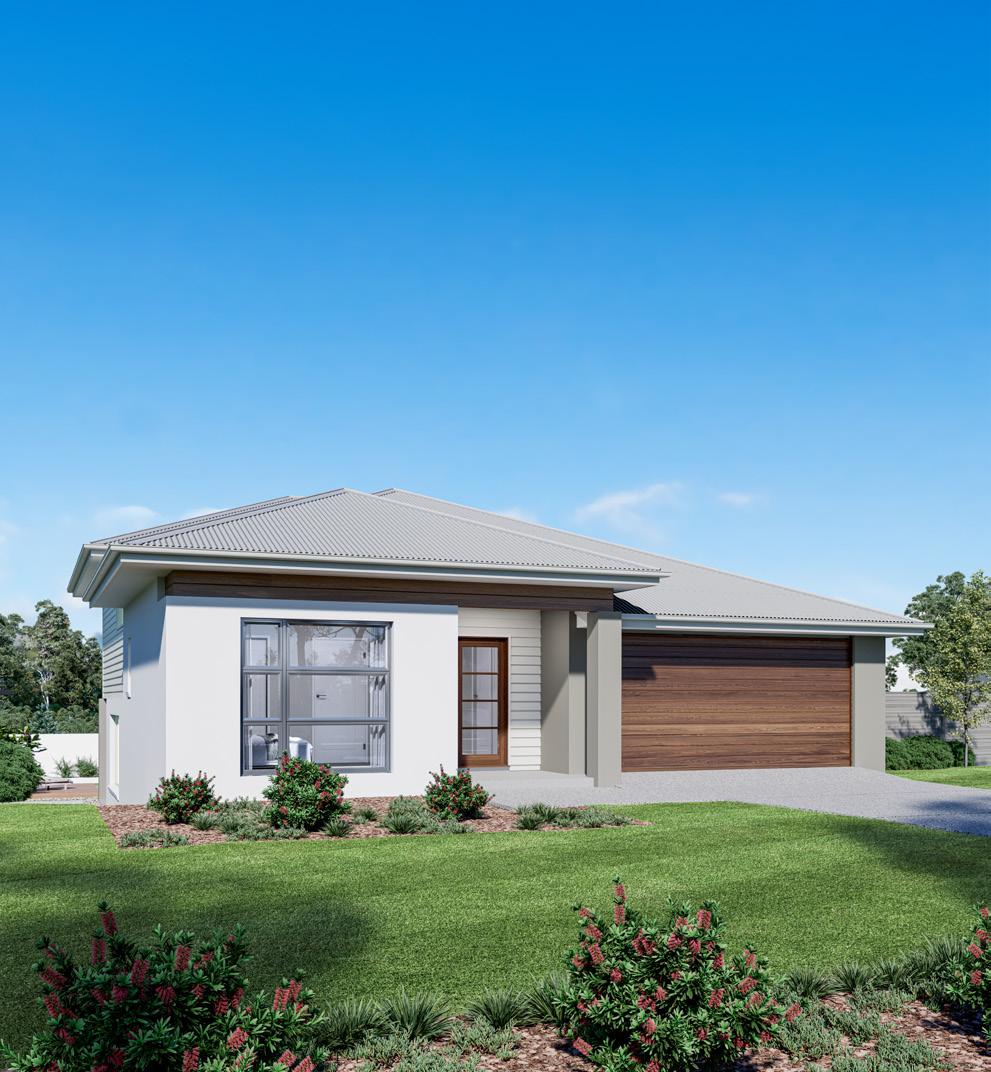
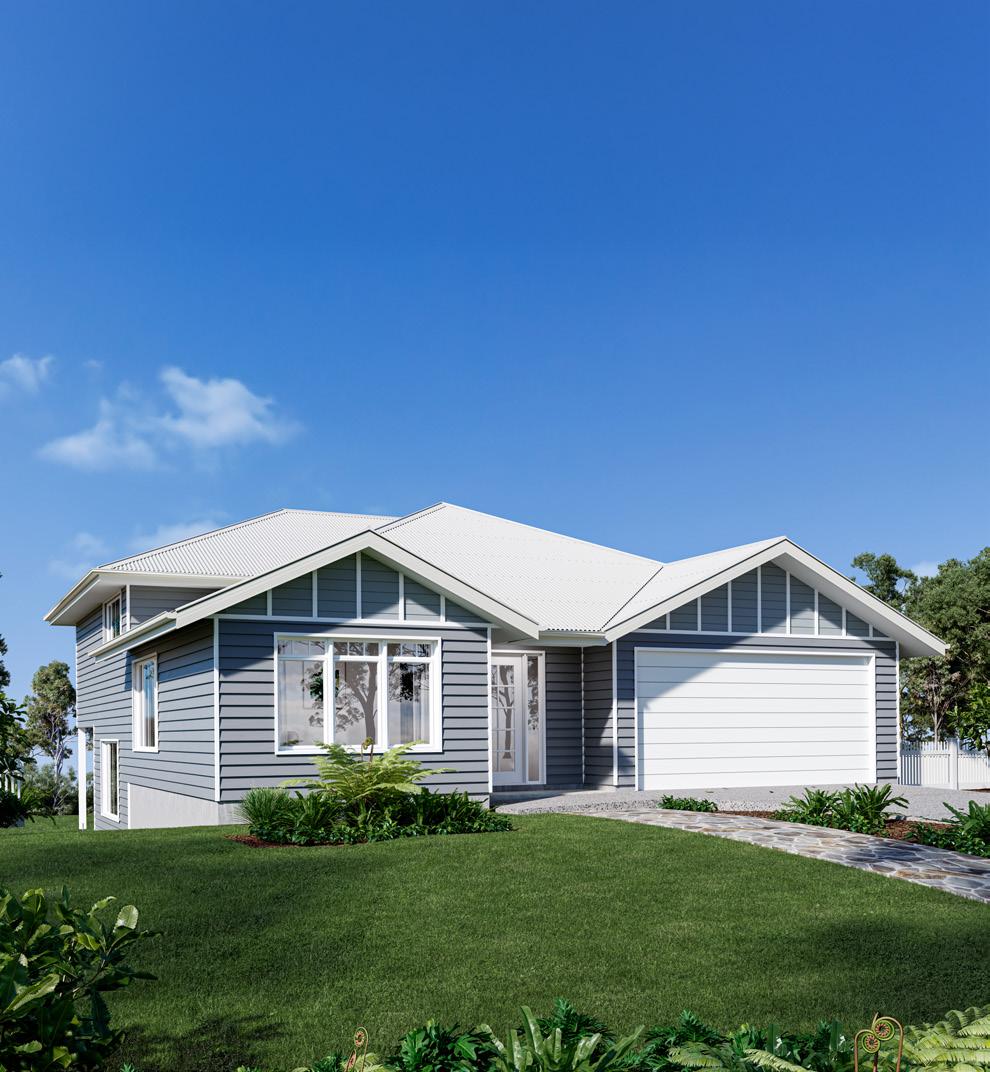
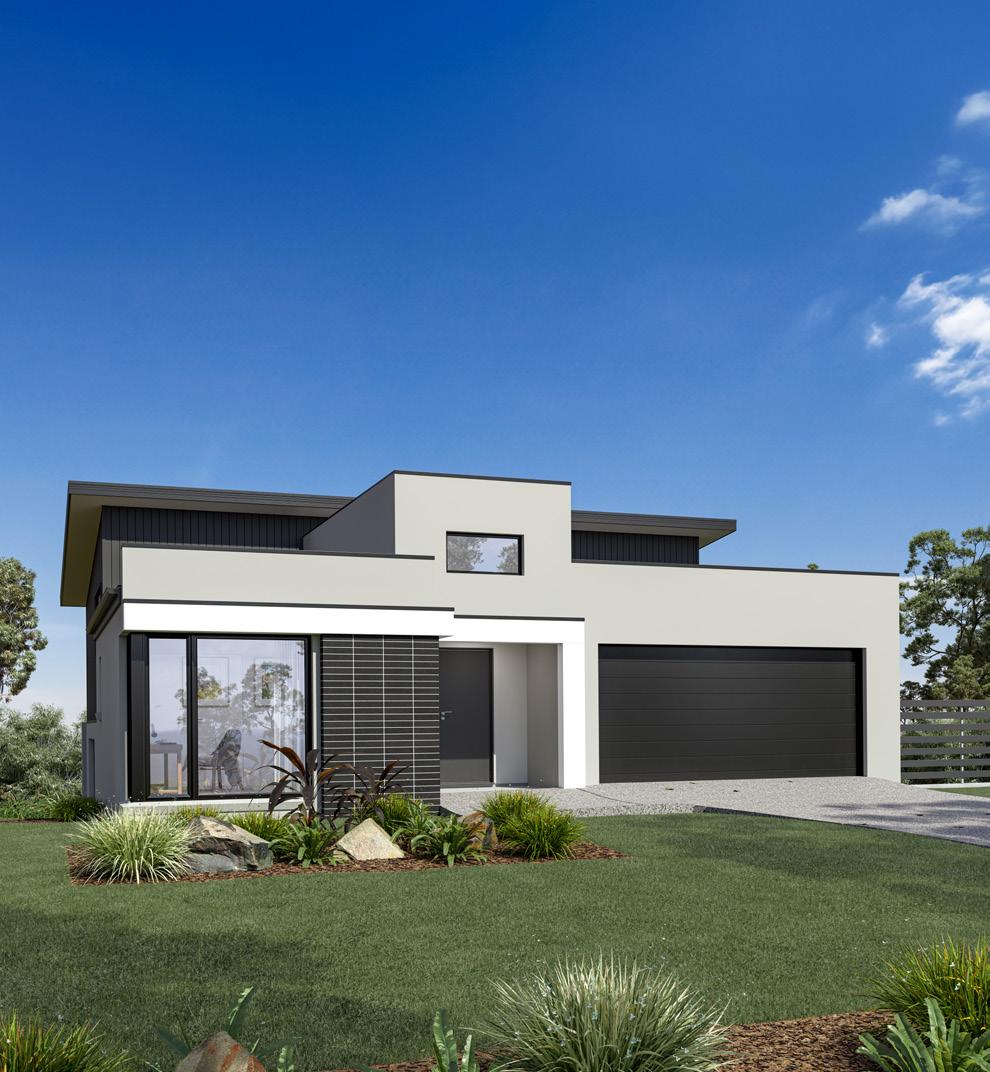
The Laguna boasts a striking split-level facade and is designed beautifully to complement sites that slope down toward the rear of the site.
Set over three levels, it features a private office and media room on the entry level with a double garage before continuing downstairs to the open-plan main living zone. Entertaining is a delight thanks to a well-appointed kitchen with butler’s pantry and island bench which is complimented by the open plan family and dining room that wraps around the outdoor alfresco. There is also a guest bedroom and bathroom set off the main living for privacy and functionality.
On the upper level are the remaining bedrooms with great storage, including the master suite with stylish ensuite, walk-in robe and a private family retreat. This design offers the modern family all the luxury extras and space that will have everyone living well.
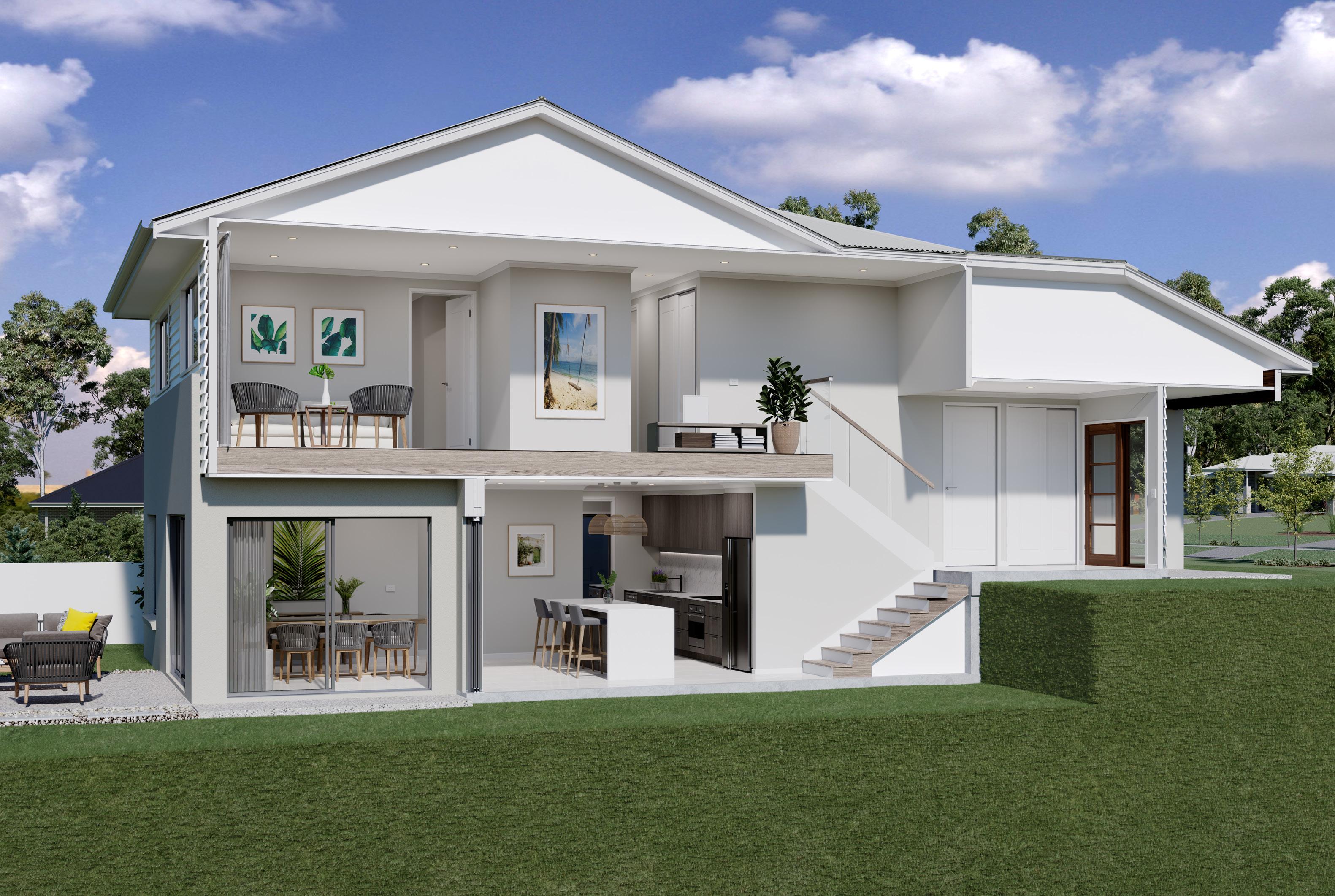
The North Point
Orientate your floorplan with the main living areas positioned due north to ensure your home is optimised for the sun during the day, as well as throughout the seasons.
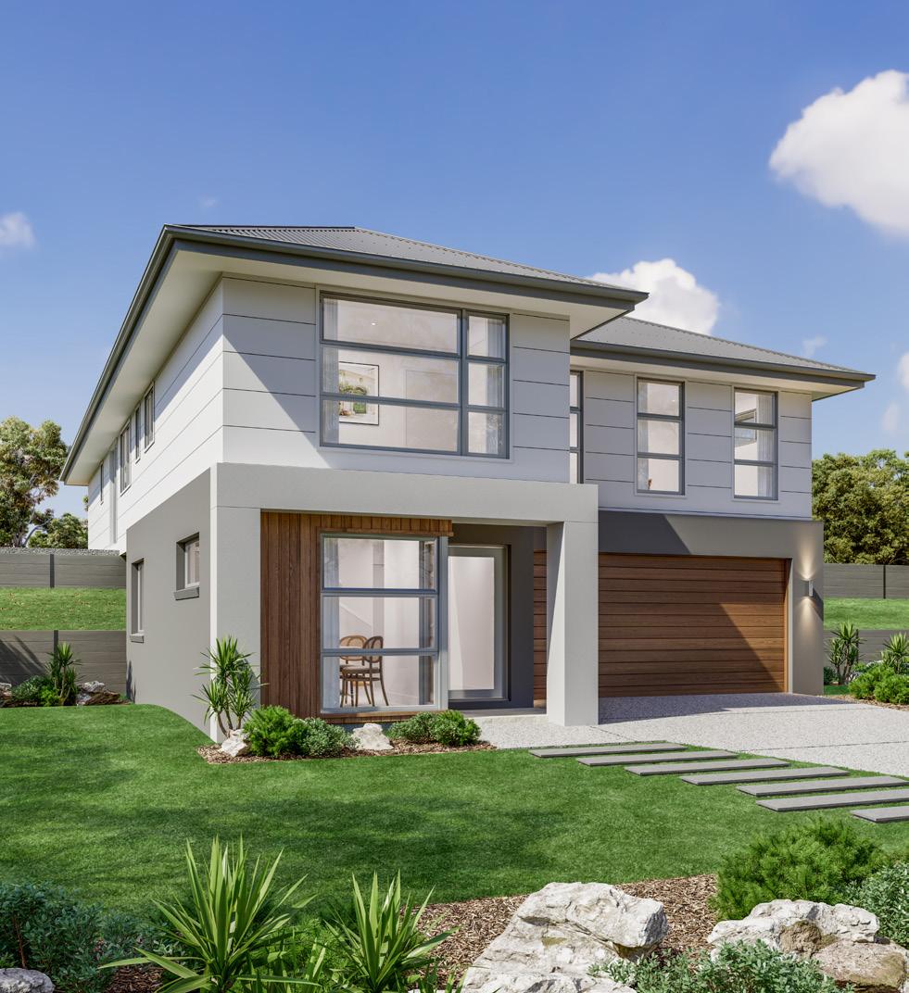
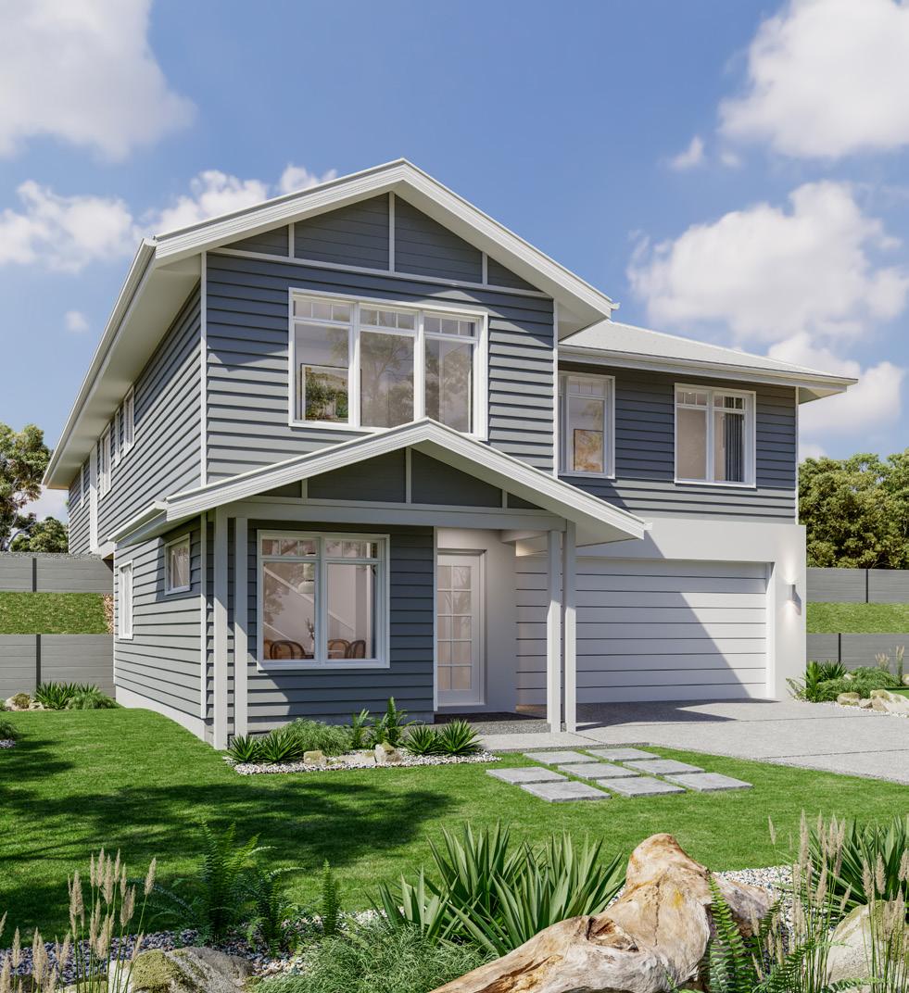
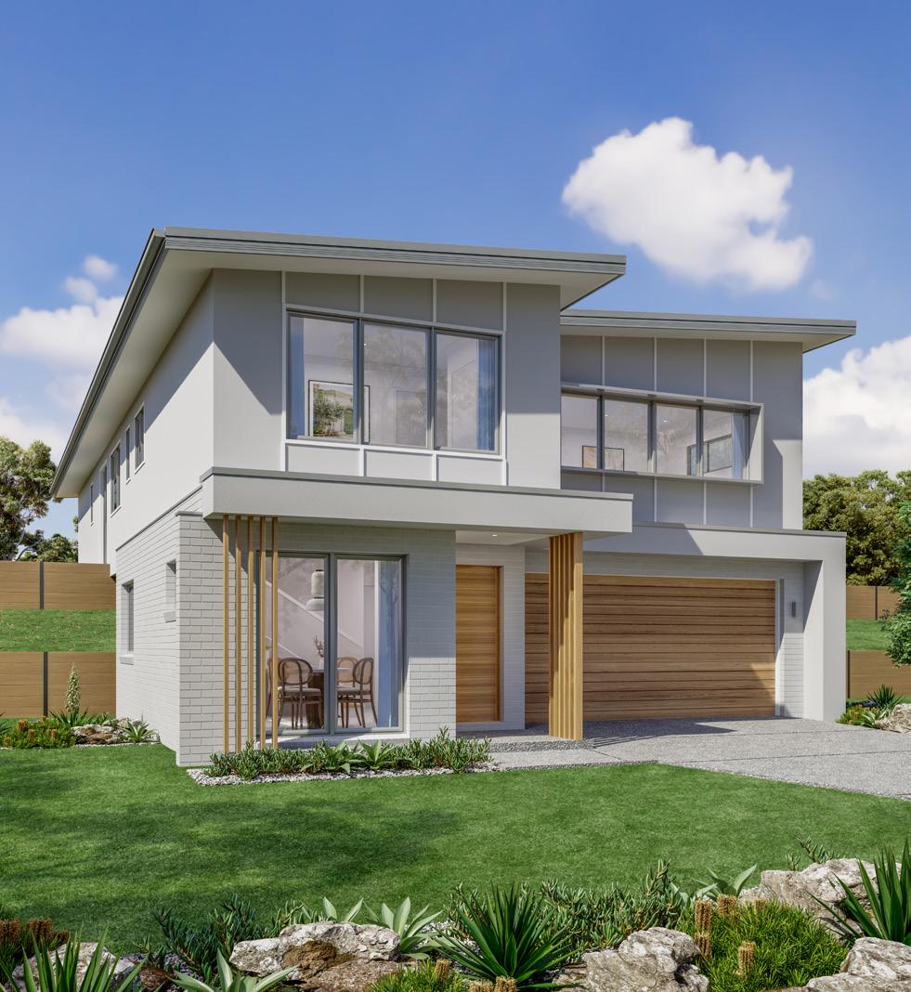
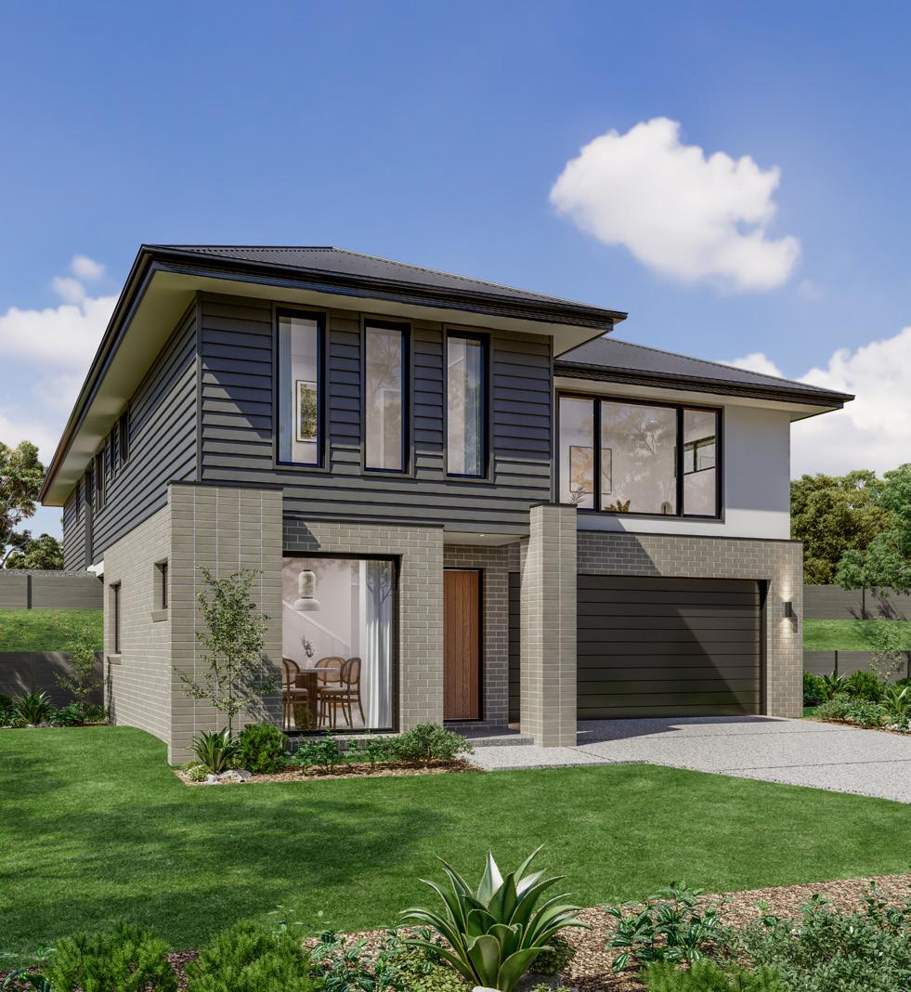
With an impressive two storey frontage, the Ashgrove is designed for sites that slope down to the front of the home and features great separation of private and living spaces.
The entry level provides a double garage and a fourth bedroom with a separate bathroom, with all remaining spaces on the upper floor.
The upper floor is defined in two halves with three bedrooms, a family bathroom and a laundry down one side, while the spacious open plan living areas flow from front to back on the other.
A separate lounge at the front allows you to retreat and take in the views achieved by elevated living, while the kitchen, family, and dining lead you towards the rear outdoor alfresco and backyard for entertaining.
The master bedroom enjoys the privacy and outlook to the rear of the home and comes with a well-appointed ensuite and walk in robe.
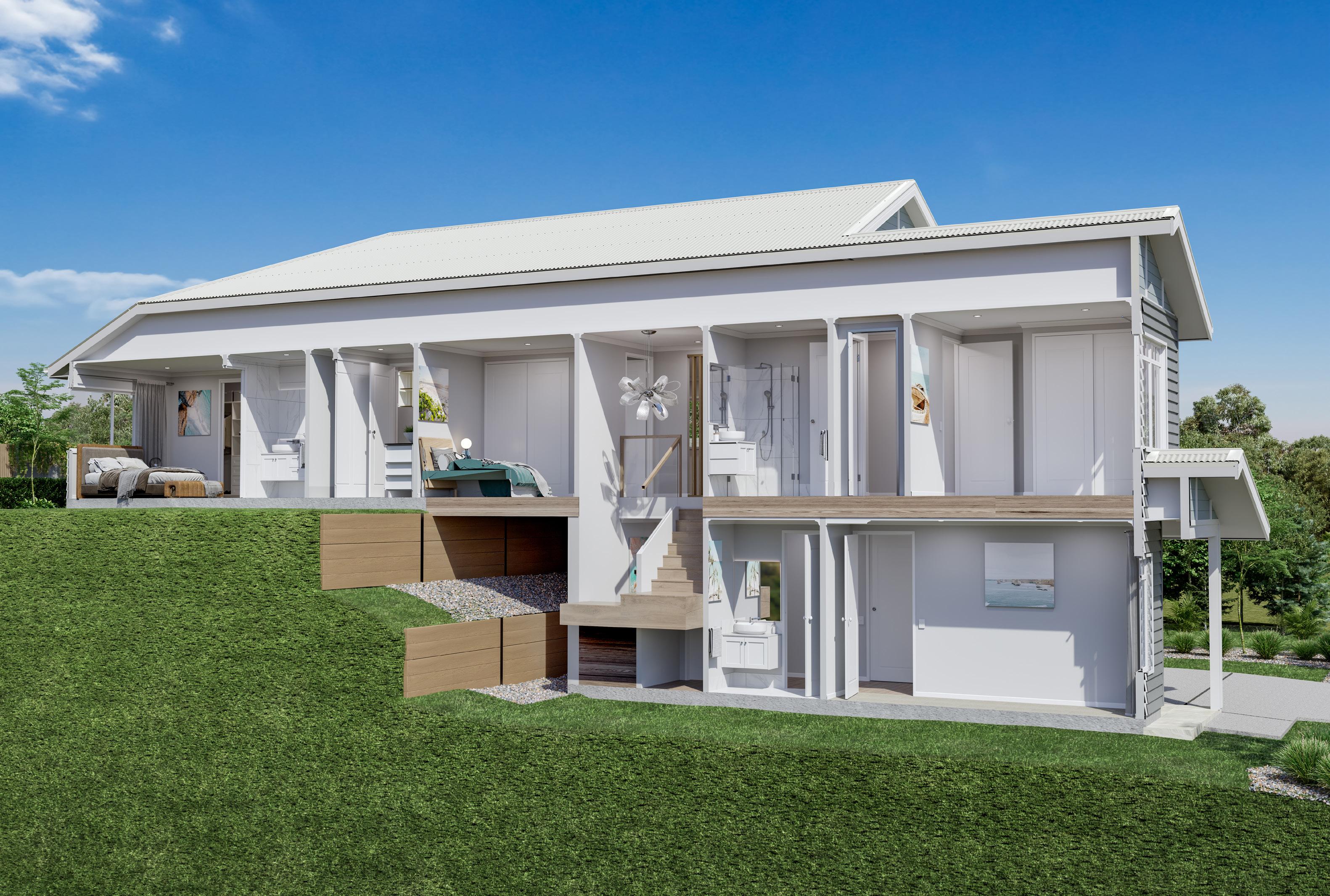
Floor
Floor
The North Point
Orientate your floorplan with the main living areas positioned due north to ensure your home is optimised for the sun during the day, as well as throughout the seasons.
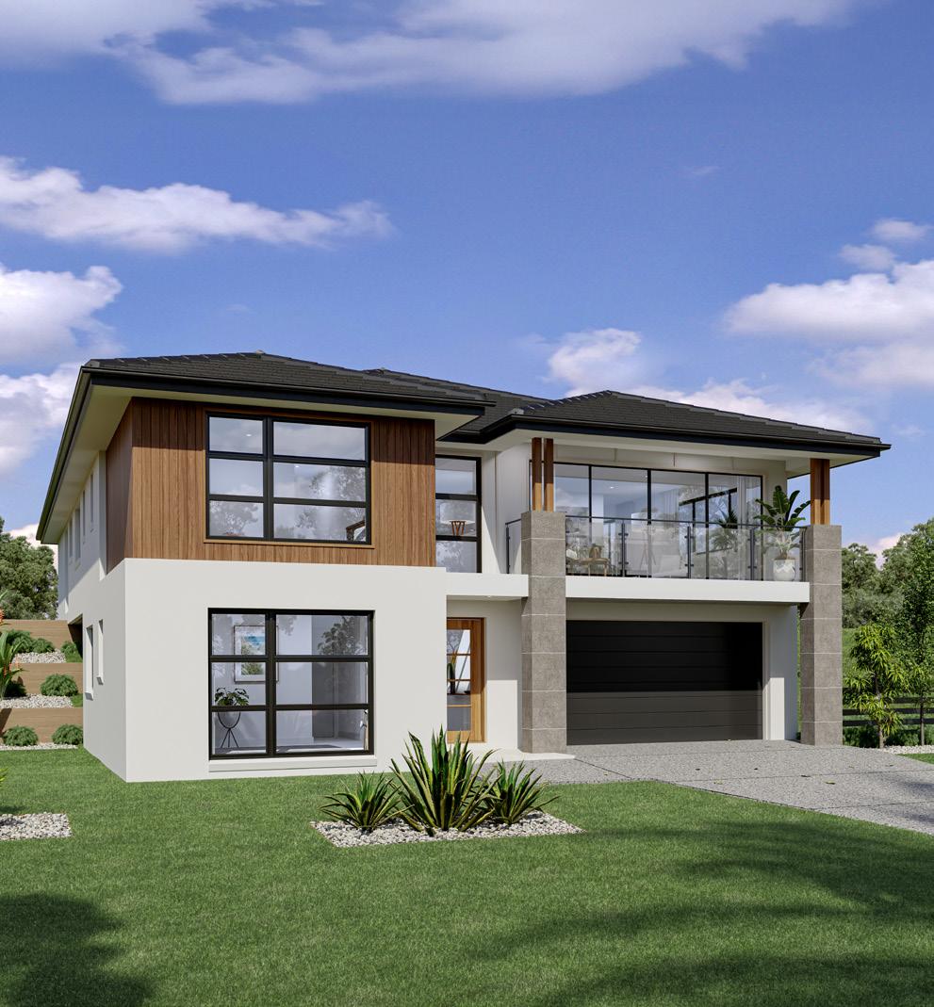
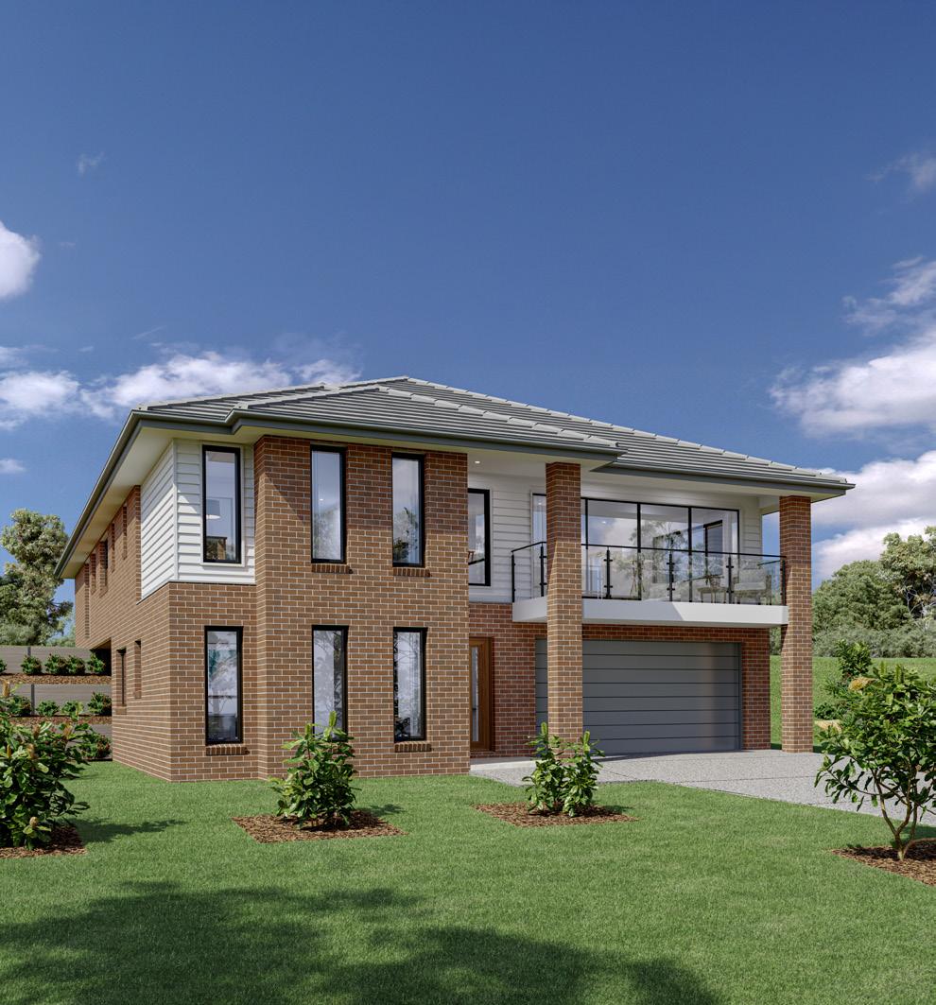
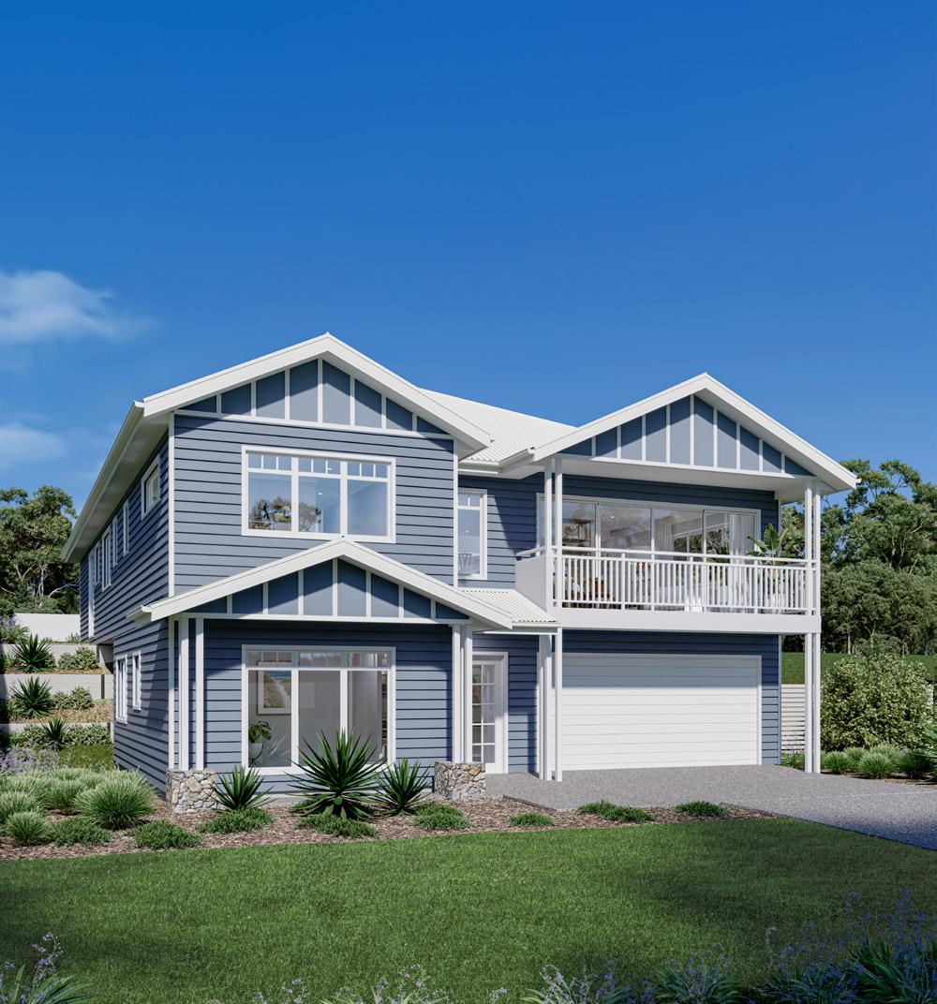
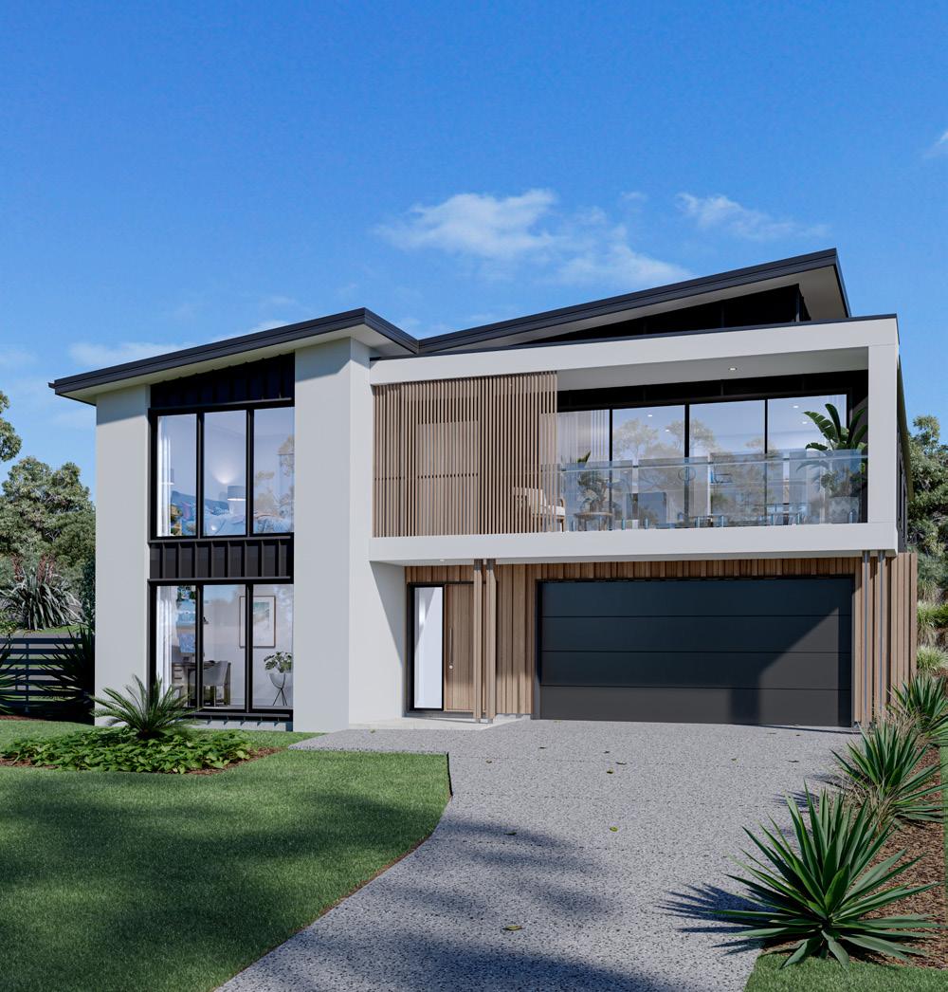
An abundance of living space, both inside and out, makes the Stamford the ideal family home. A separate ground floor bedroom with a bathroom and office space is ideal for teenagers or guests, while the upper floor features a separate kids’ zone with activity room and family bathroom.
Entertaining is covered thanks to the luxurious centralised kitchen with butler’s pantry overlooking light filled open-plan living areas. A separate semiopen lounge to the front, featuring an integrated balcony enhances the feeling of space. Sliding glass doors open to the rear to reveal a covered alfresco area allowing cooling cross breezes to flow through the home.
With an impressive two storey frontage, the Stamford is designed for steep sites that slope down to the front of the home.
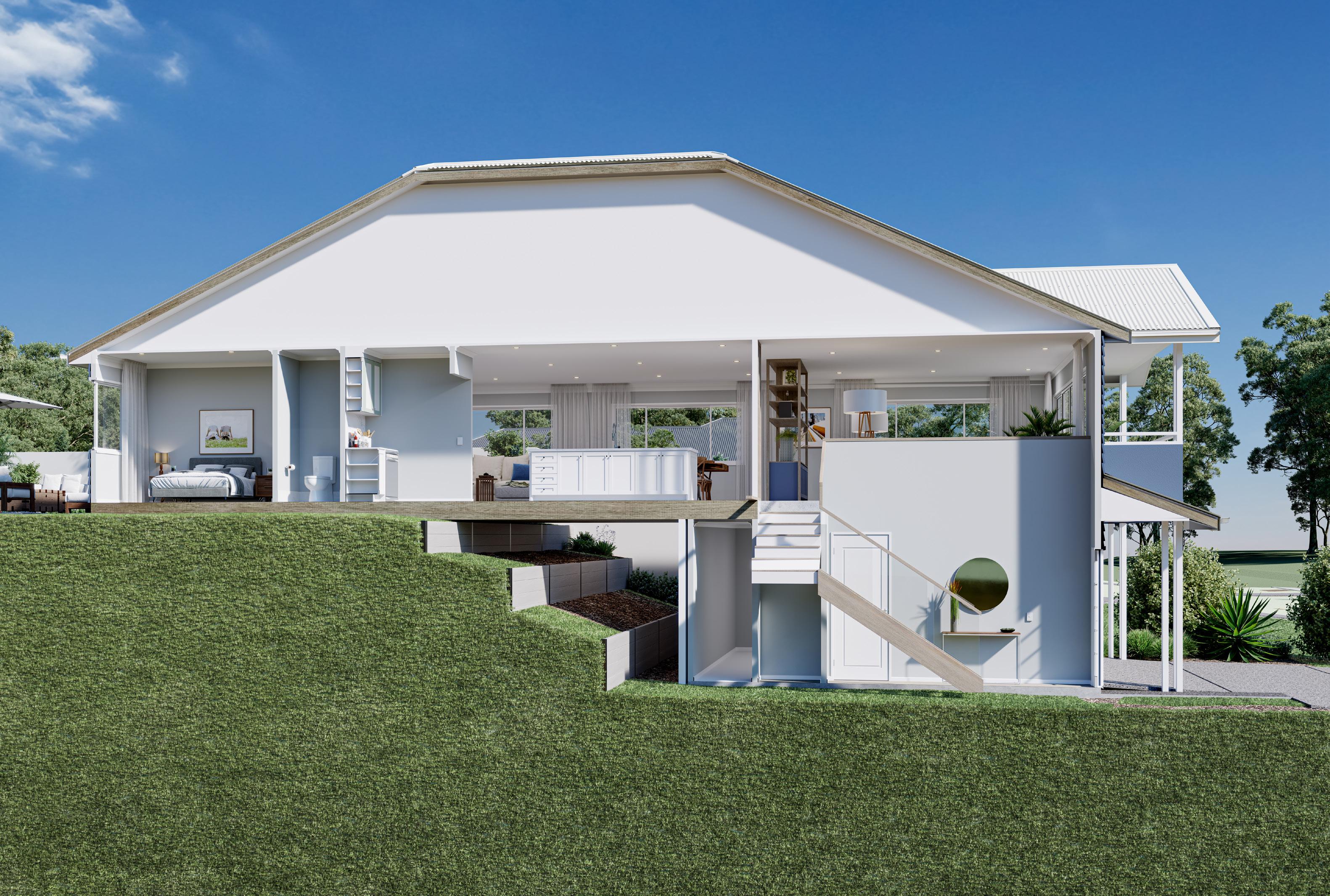
The North Point
Orientate your floorplan with the main living areas positioned due north to ensure your home is optimised for the sun during the day, as well as throughout the seasons.
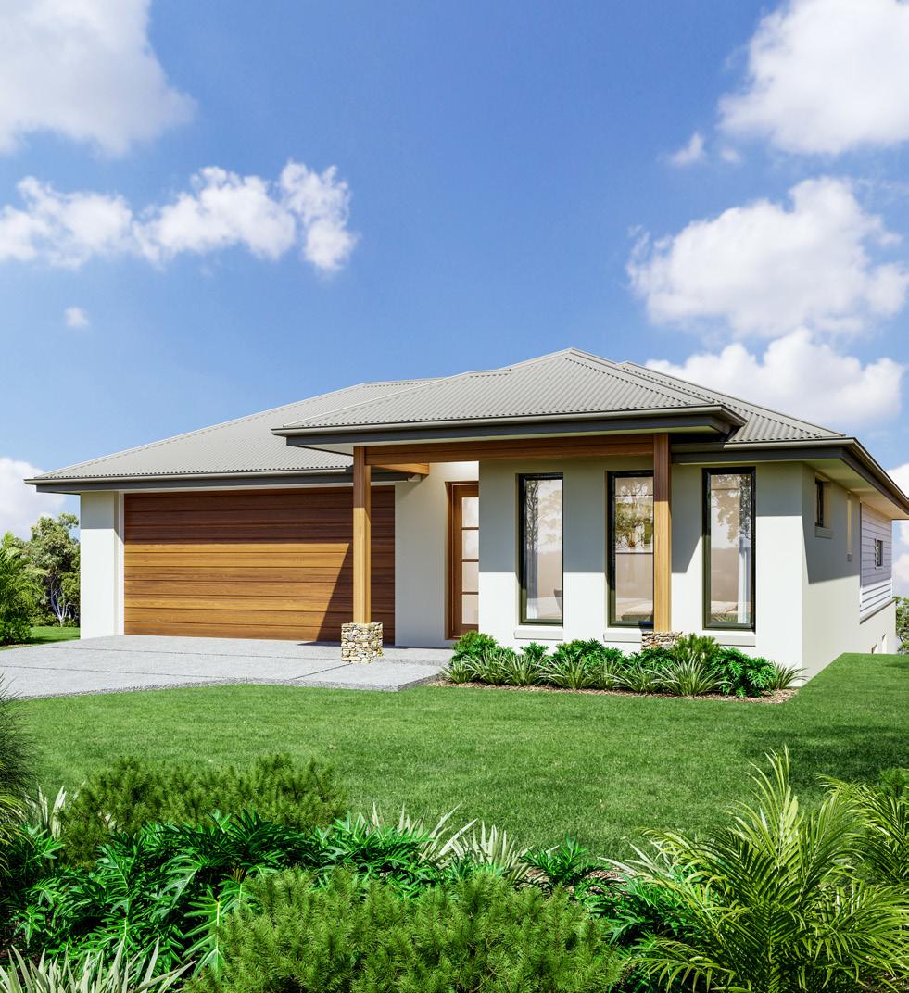
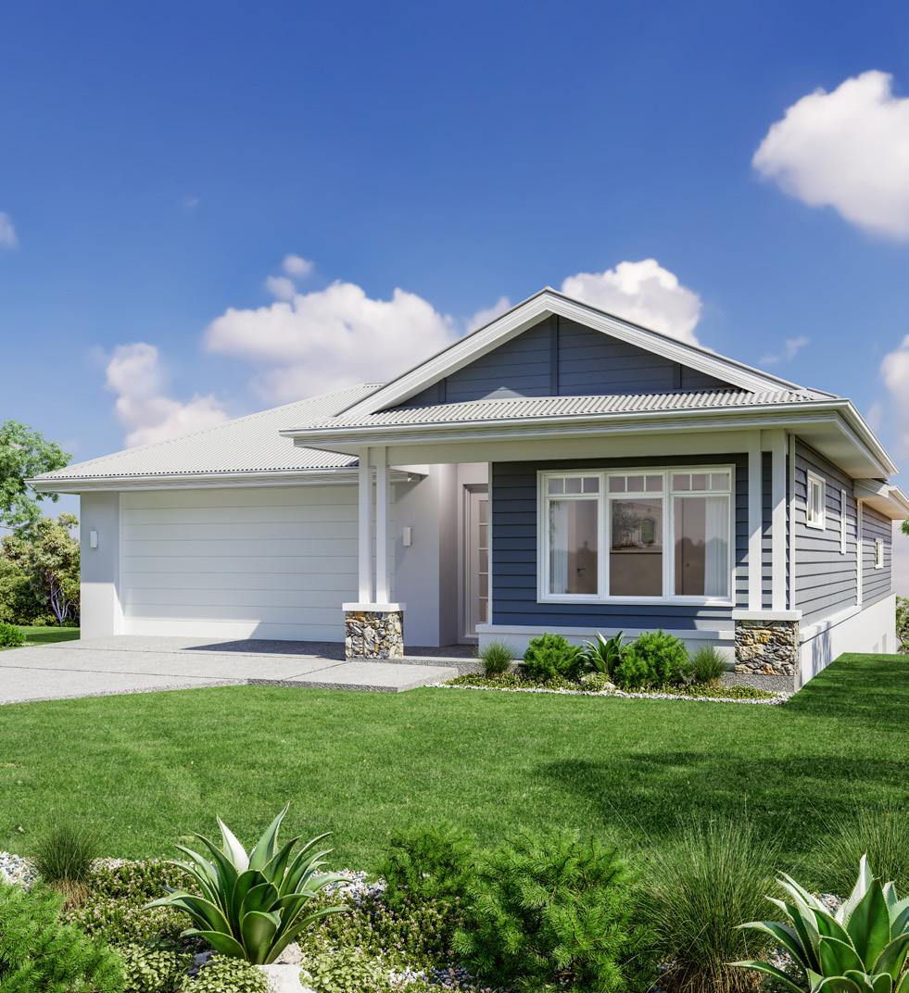
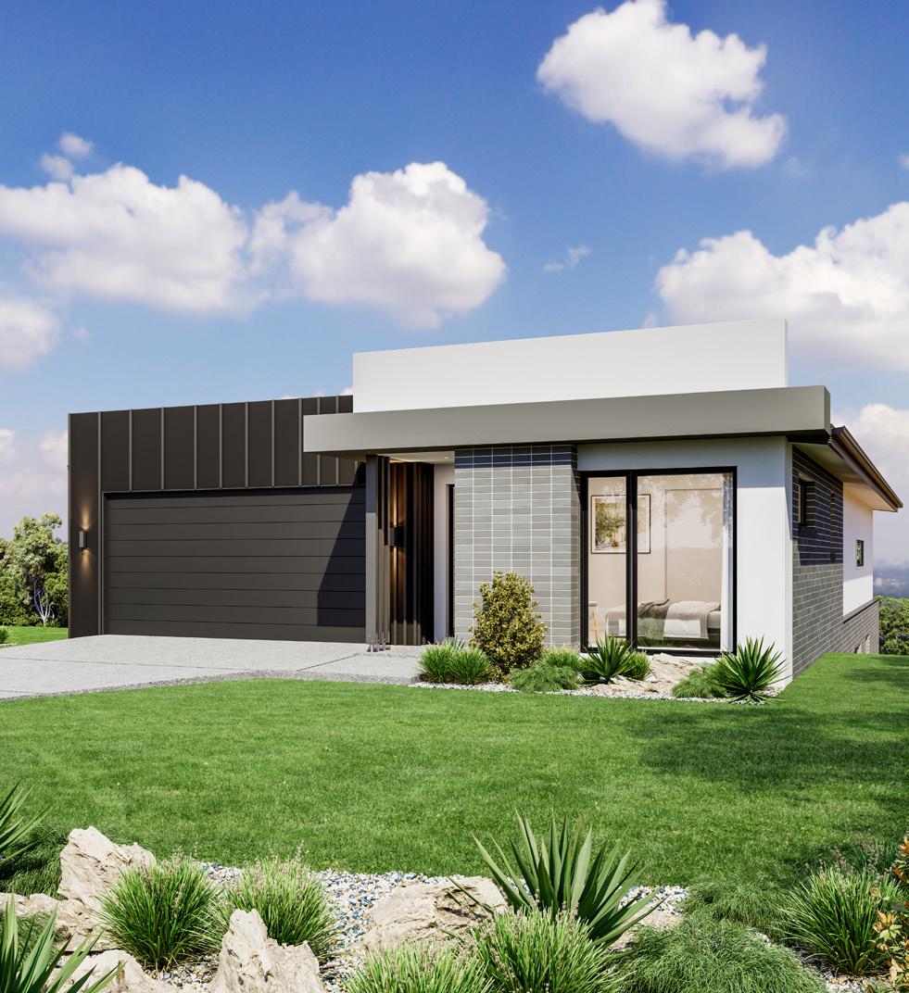
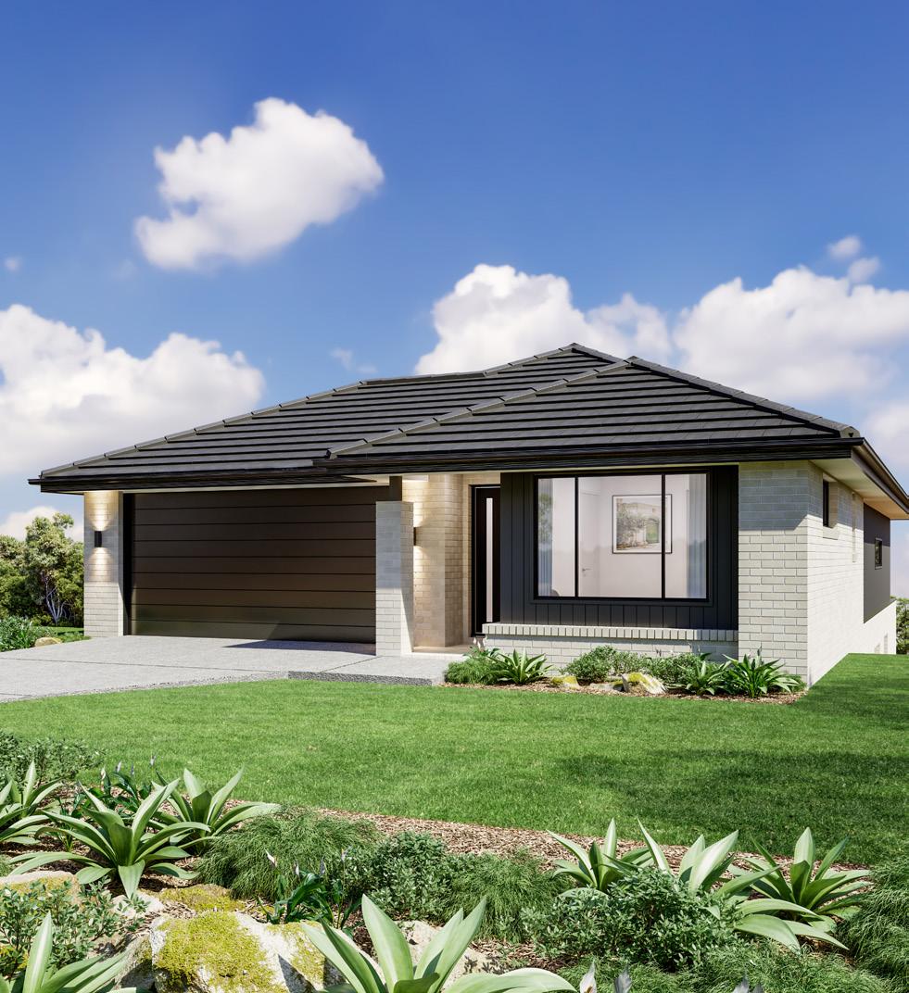
The Carseldine is designed to suit sites that slope down towards the rear of the site with living areas at the rear of the home that take advantage of spectacular views achieved through elevated living.
The main entry level of the home holds a master suite with an ensuite and walk in robe before coming to a central lounge or study nook and the rear open plan living space. The kitchen, family and dining space wraps around the alfresco balcony that provides a flowing entertaining space to share with family and friends.
A central staircase takes you down to the rear of the home where additional bedrooms, family bathroom, laundry and activity space provides an ideal space for teenagers to retreat and access to the backyard.
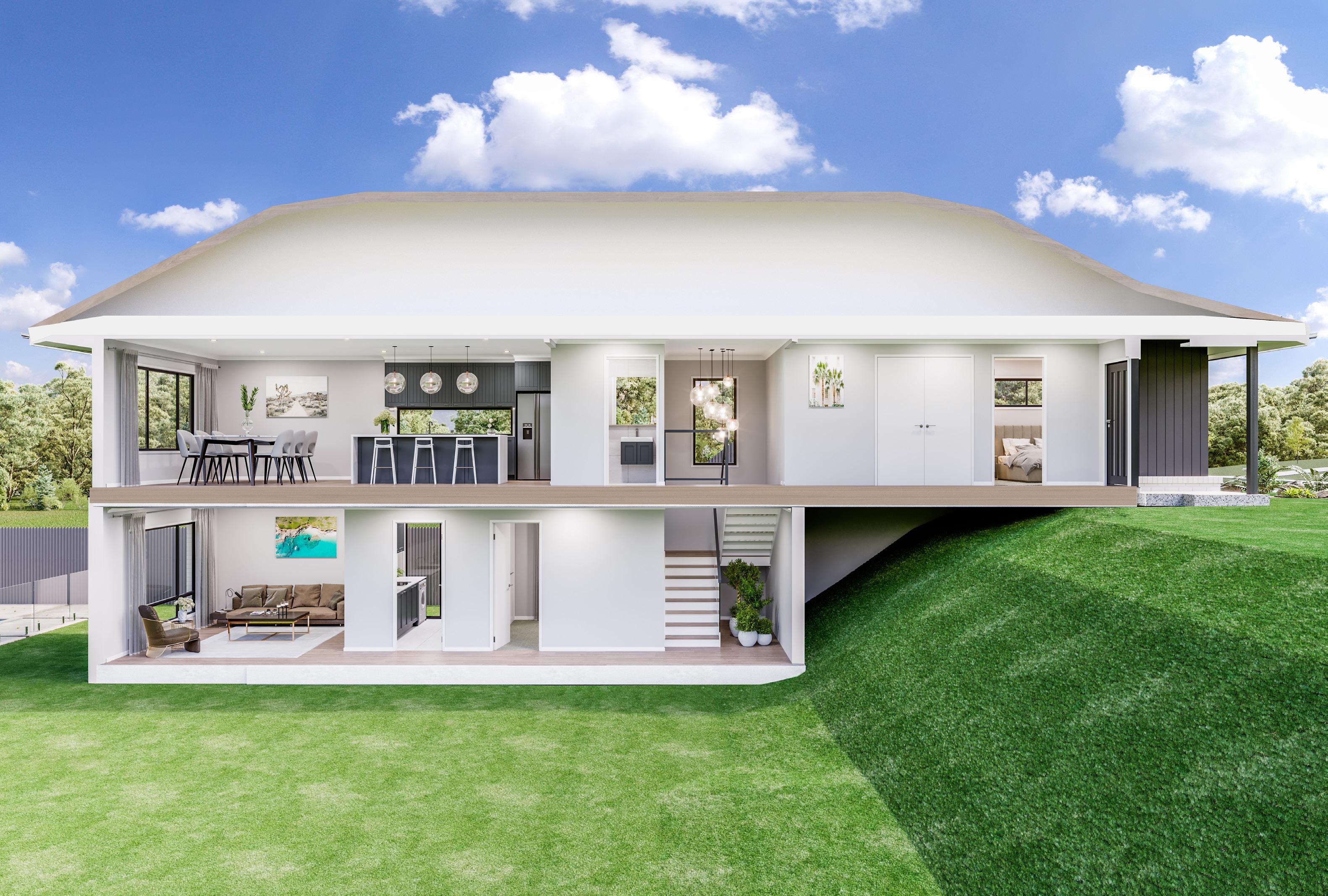
Orientate your floorplan with the main living areas positioned due north to ensure your home is optimised for the sun during the day, as well as throughout the seasons.
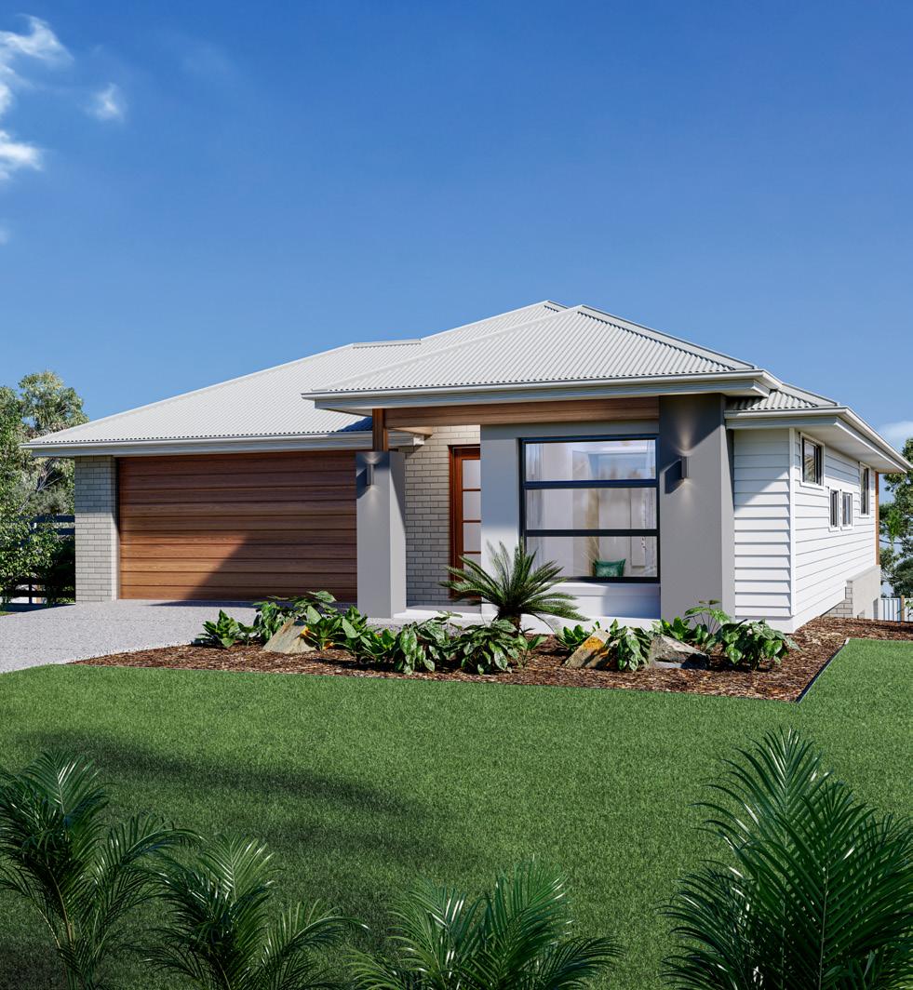
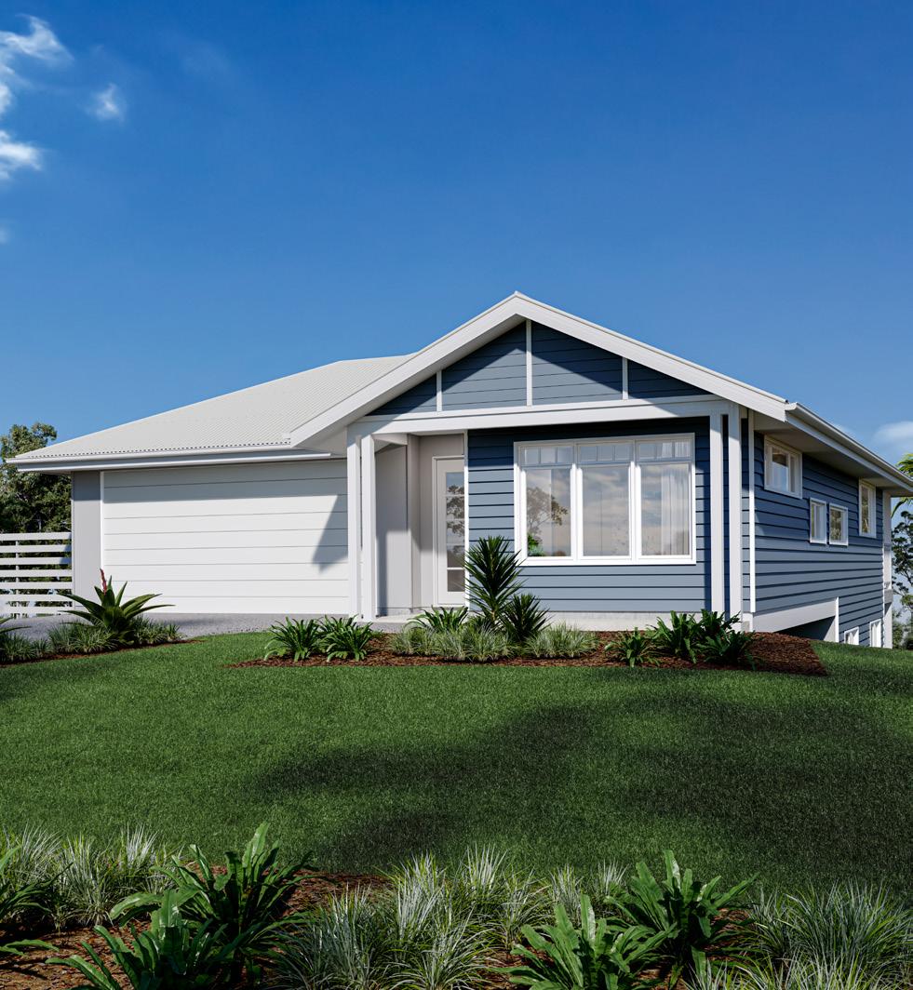
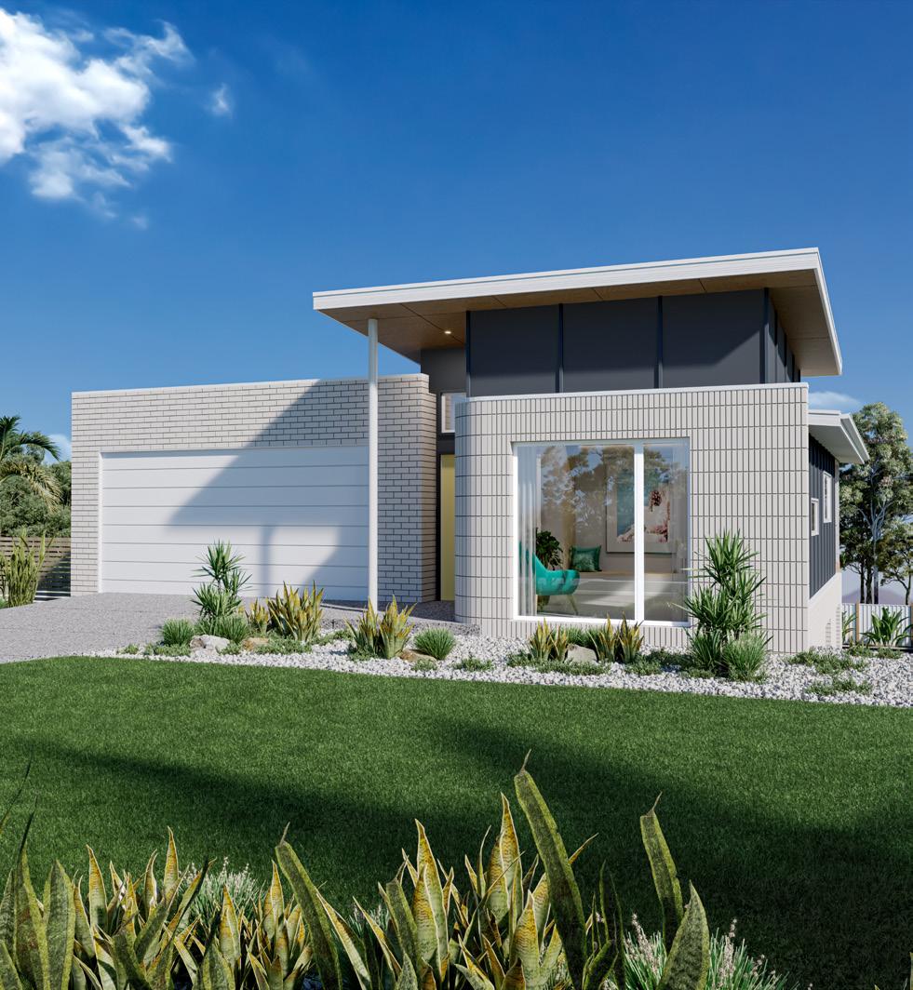
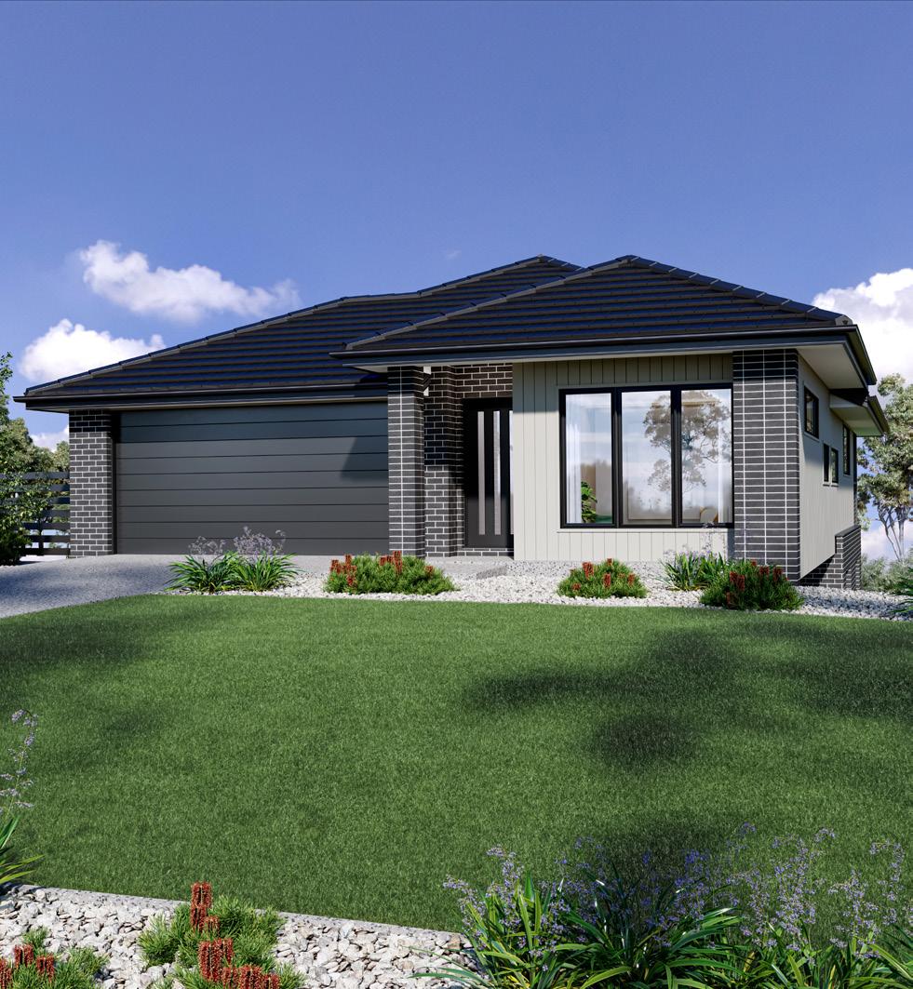
The Inglewood design exclusive to G.J. Gardner Homes is designed to suit sites that slope down towards the rear of the site.
Upon entering the home on the upper floor, an open plan living area flows out to the alfresco balcony to the rear of the home. The kitchen with butler’s pantry and island bench connects effortless with the living spaces making entertaining enjoyable. Featuring a private master bedroom suite to the rear for the ultimate in privacy and a large lounge room to the front you are spoilt for choice in where to unwind.
Making your way downstairs lower floor is the ultimate teenage hideaway. The kids have their own space with an activity room or study space, 3 bedrooms and family bathroom with separate toilet.
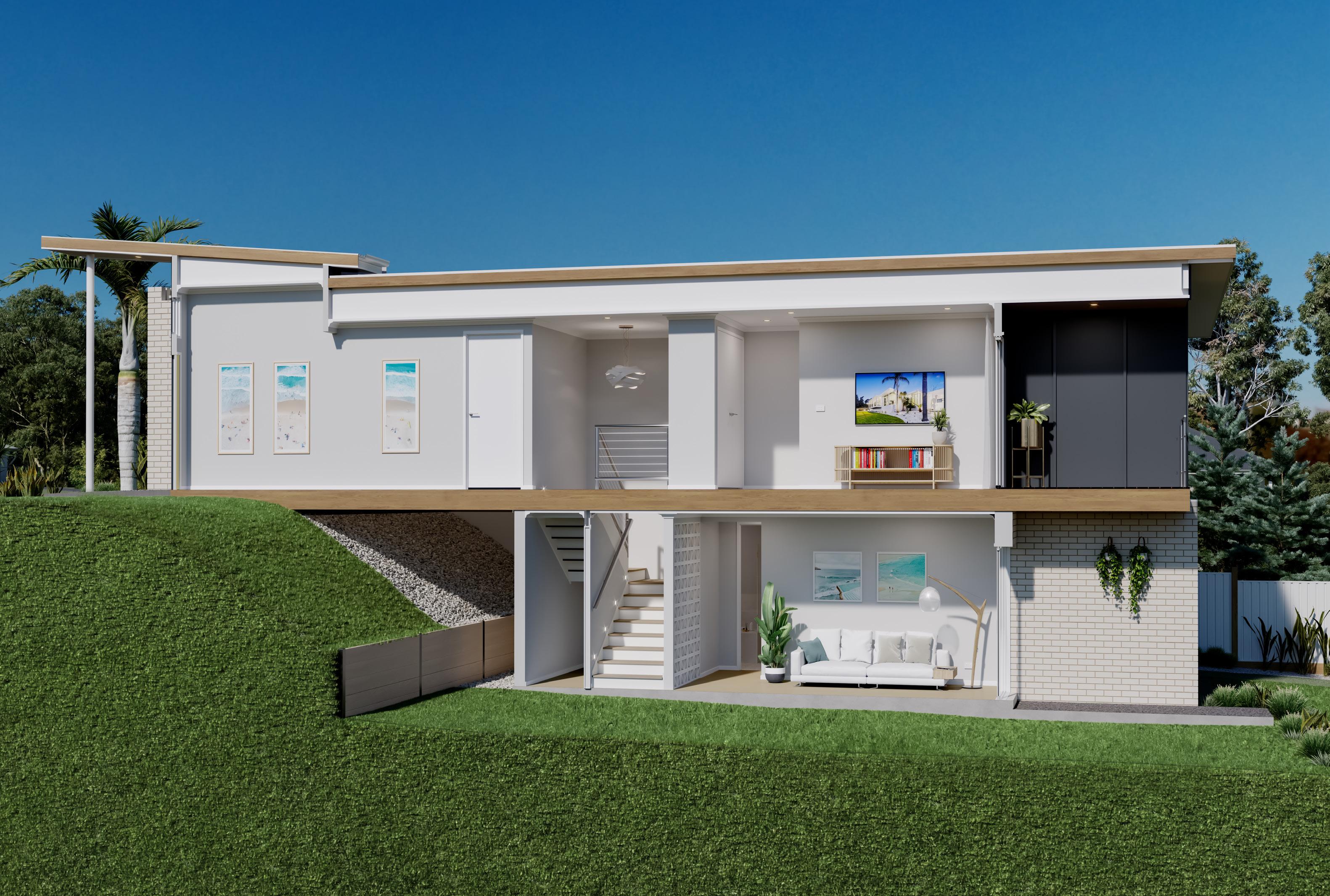
Orientate your floorplan with the main living areas positioned due north to ensure your home is optimised for the sun during the day, as well as throughout the seasons.
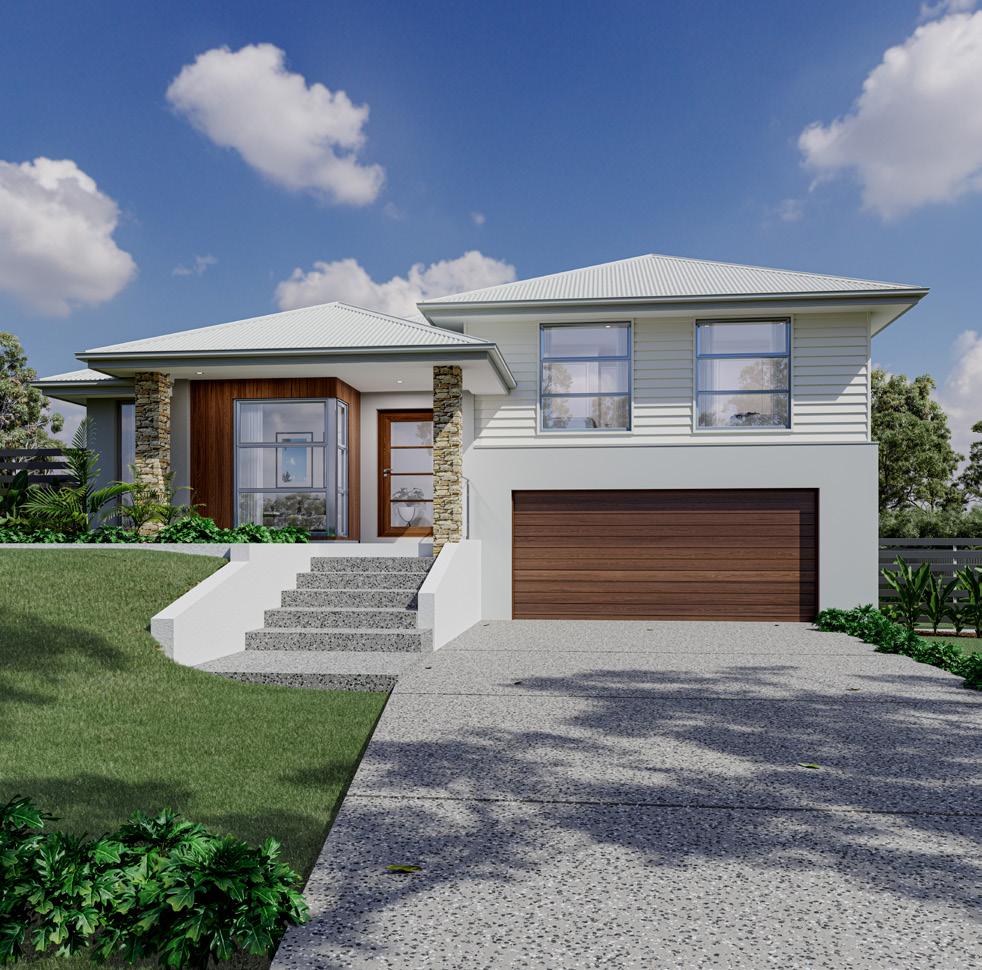
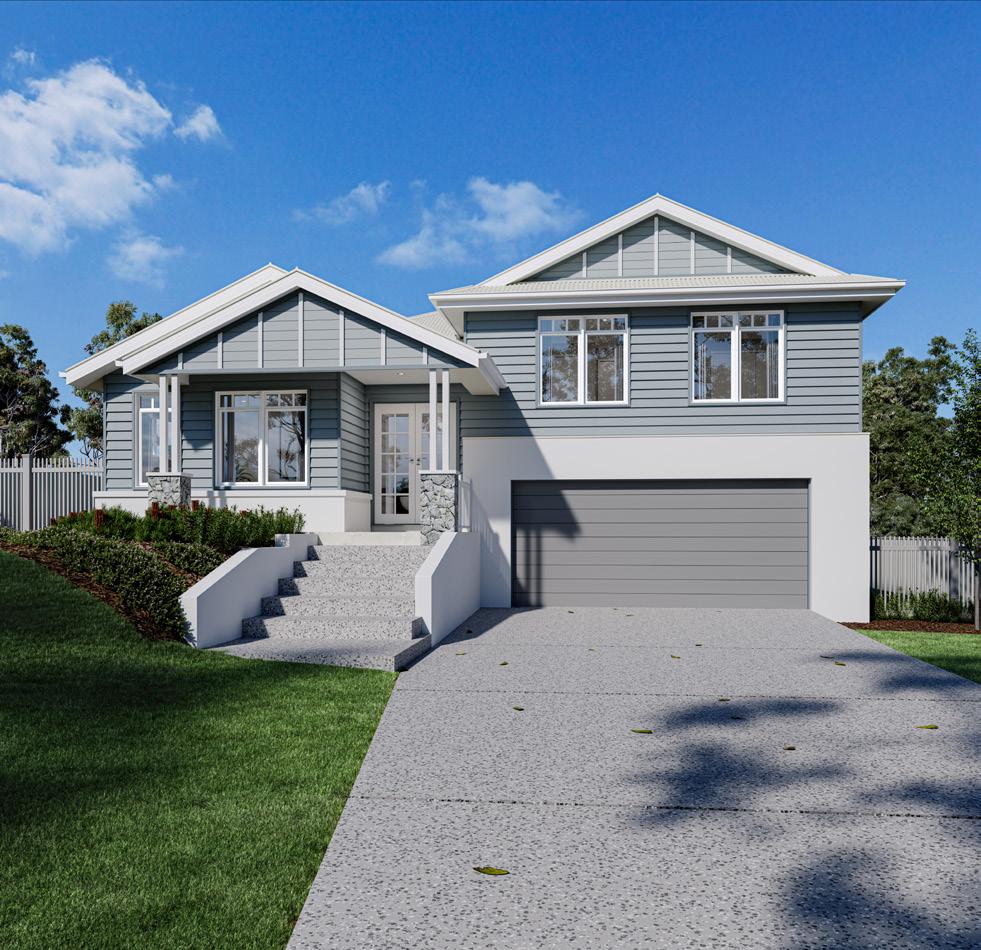
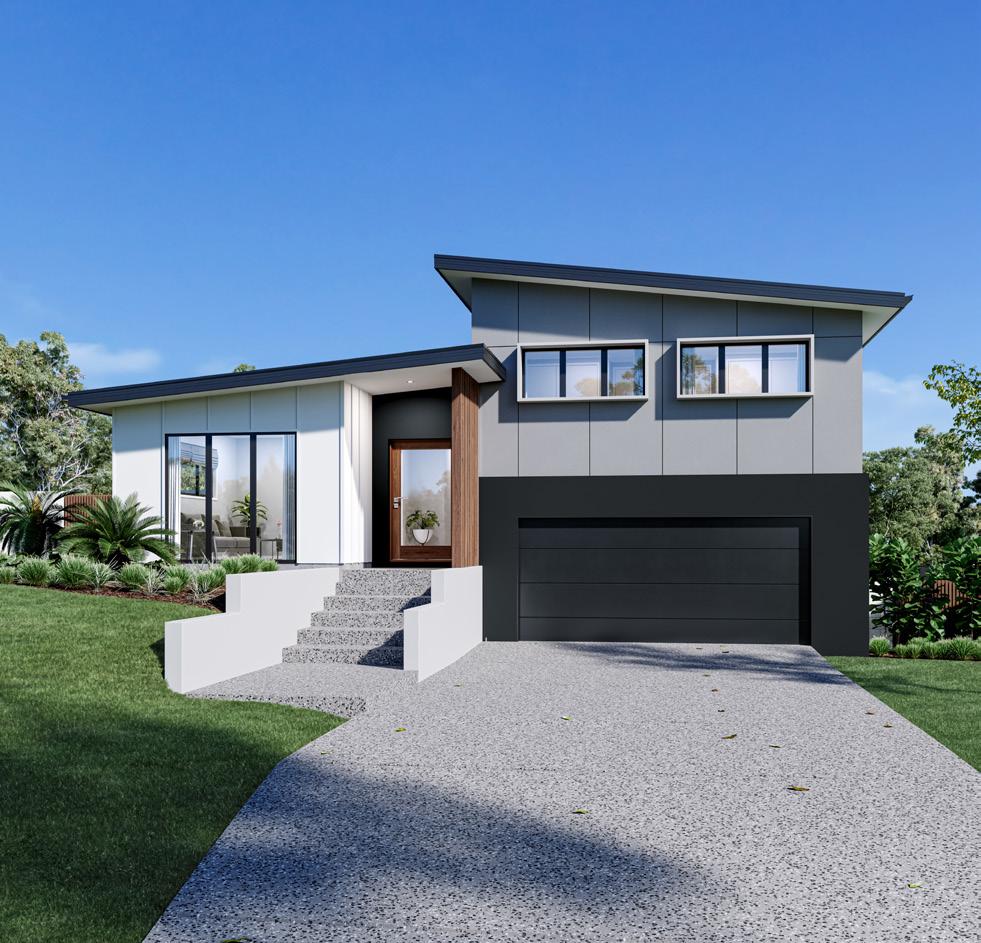
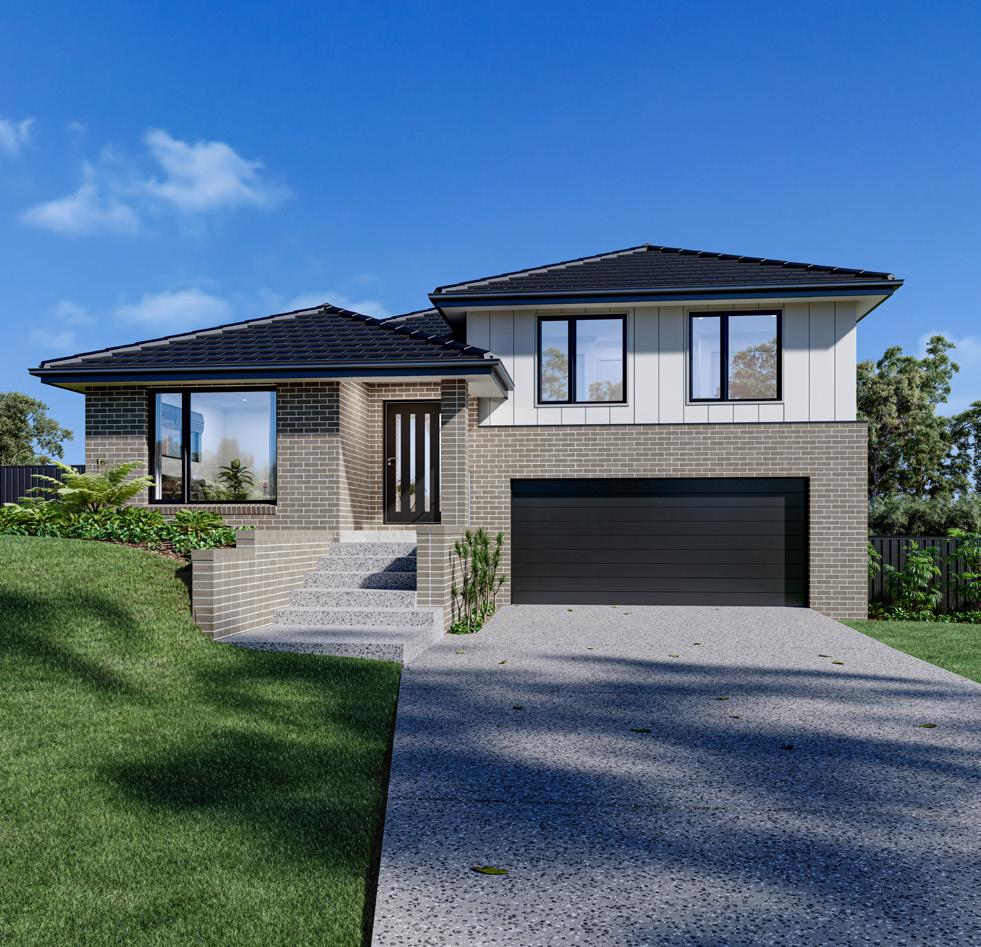
The Regatta boasts an elegant design, built over three levels, perfectly suited to sites that slope sideways across the block.
The open and generously sized living areas provide space that is perfect for a busy family with additional options that include a separate lounge room, or office and activity room creating extra spaces for the children and quiet zones for the adults.
The large master suite features a stylish ensuite and walk-in robe, with good separation from the remaining bedrooms, providing a relaxing space to unwind.
A large, open plan living zone takes in the well-appointed kitchen with island bench and butler’s pantry, dining and family spaces with easy access to the rear alfresco area. The upper level provides a private family zone including bedrooms and a family bathroom.
A separate lounge is a welcome addition to the larger home, and all come with a double garage.

Orientate your floorplan with the main living areas positioned due north to ensure your home is optimised for the sun during the day, as well as throughout the seasons.
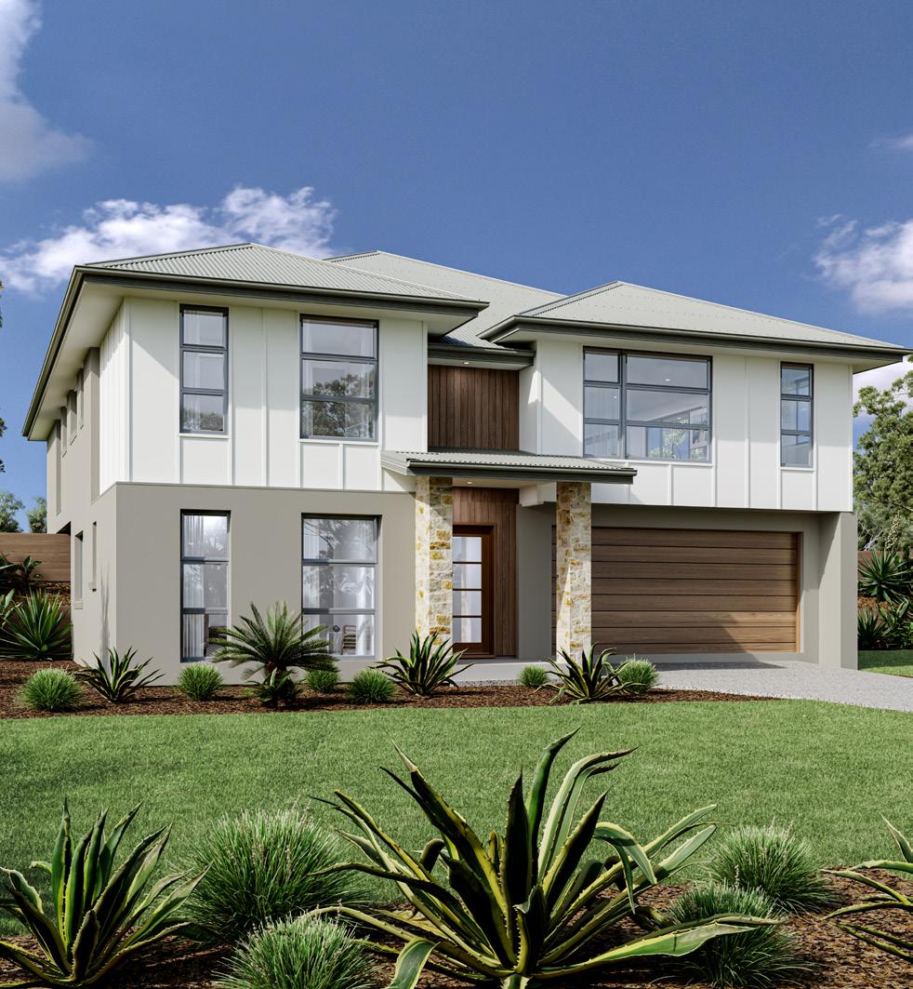
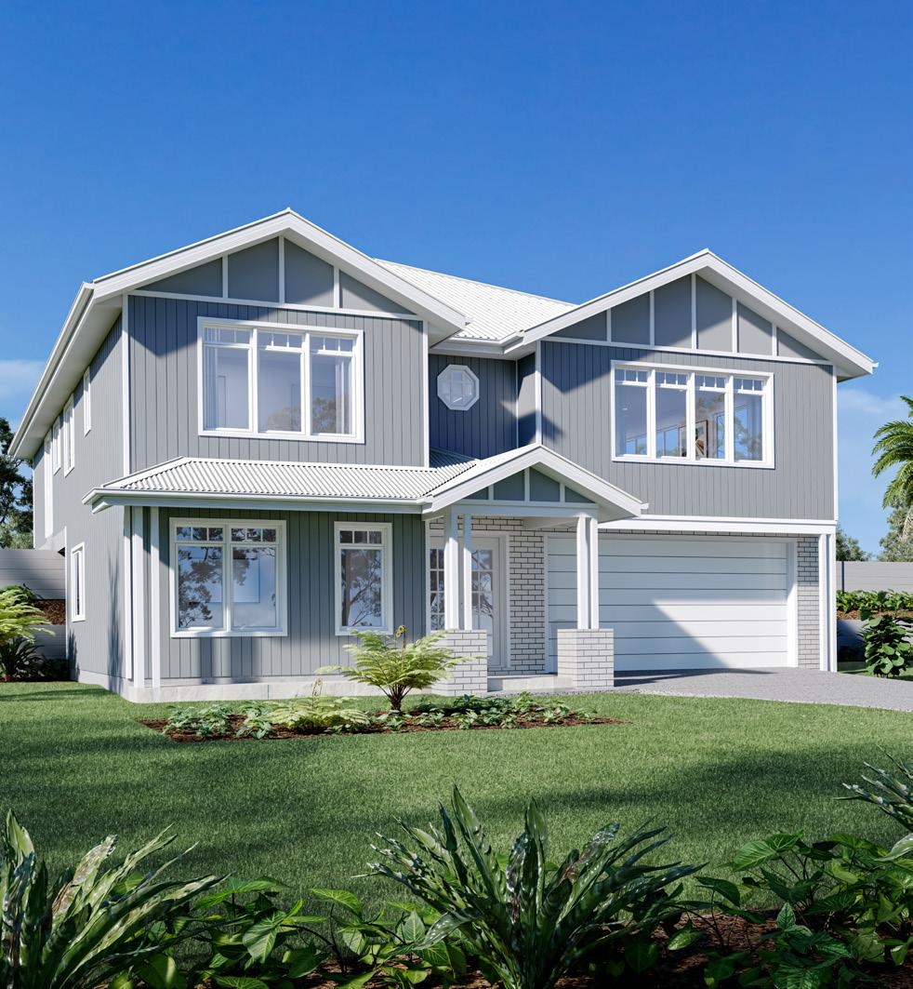
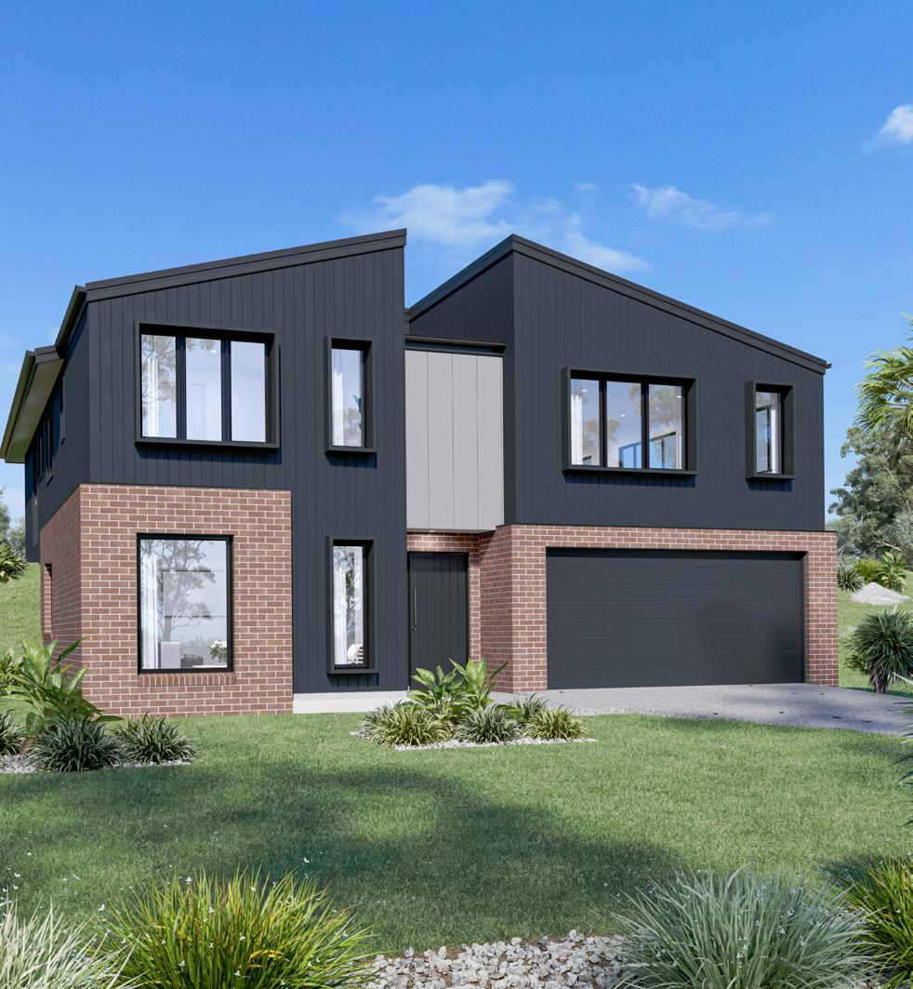
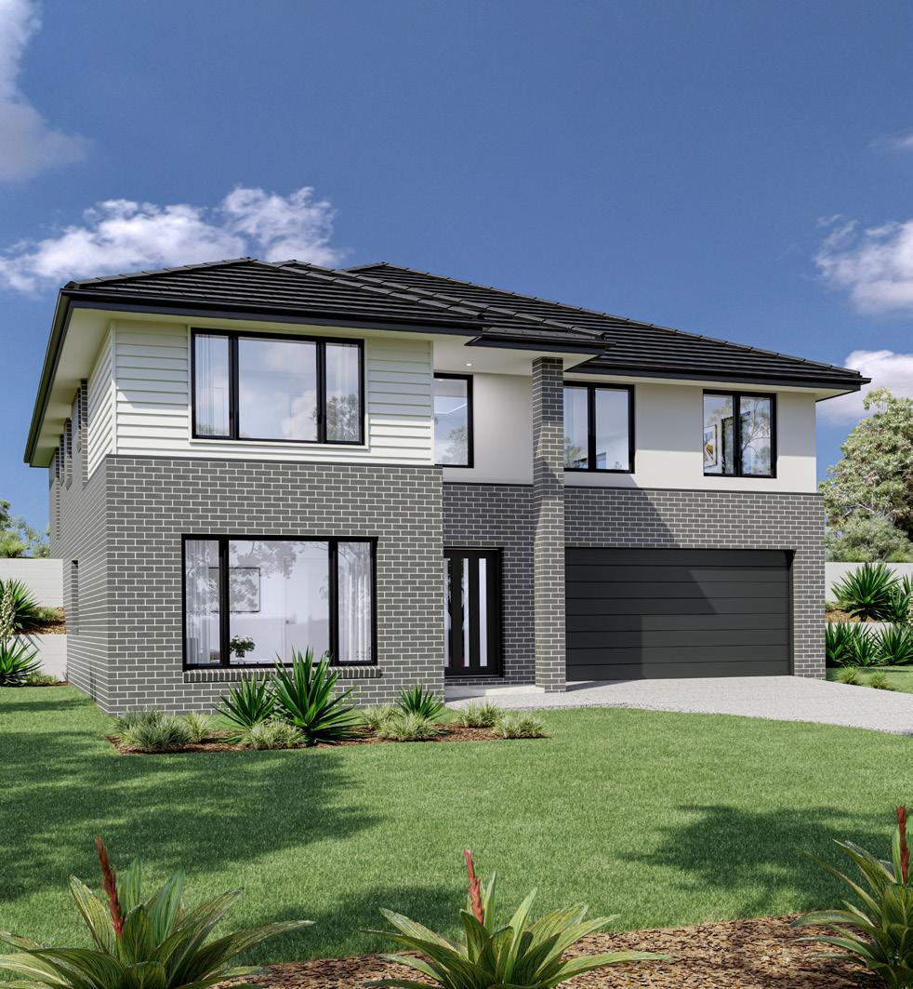
Cleverly designed to suit sites that slope towards the front, the Windsor provides the perfect combination of separation and open plan living with simplicity and space at its heart.
The main entry level of the home holds a master suite with an ensuite and walk in robe before coming to a central lounge or study nook and the rear open plan living space. The kitchen, family and dining space wraps around the alfresco balcony that provides a flowing entertaining space to share with family and friends.
A central staircase takes you down to the rear of the home where additional bedrooms, family bathroom, laundry and activity space provides an ideal space for teenagers to retreat and access to the backyard.
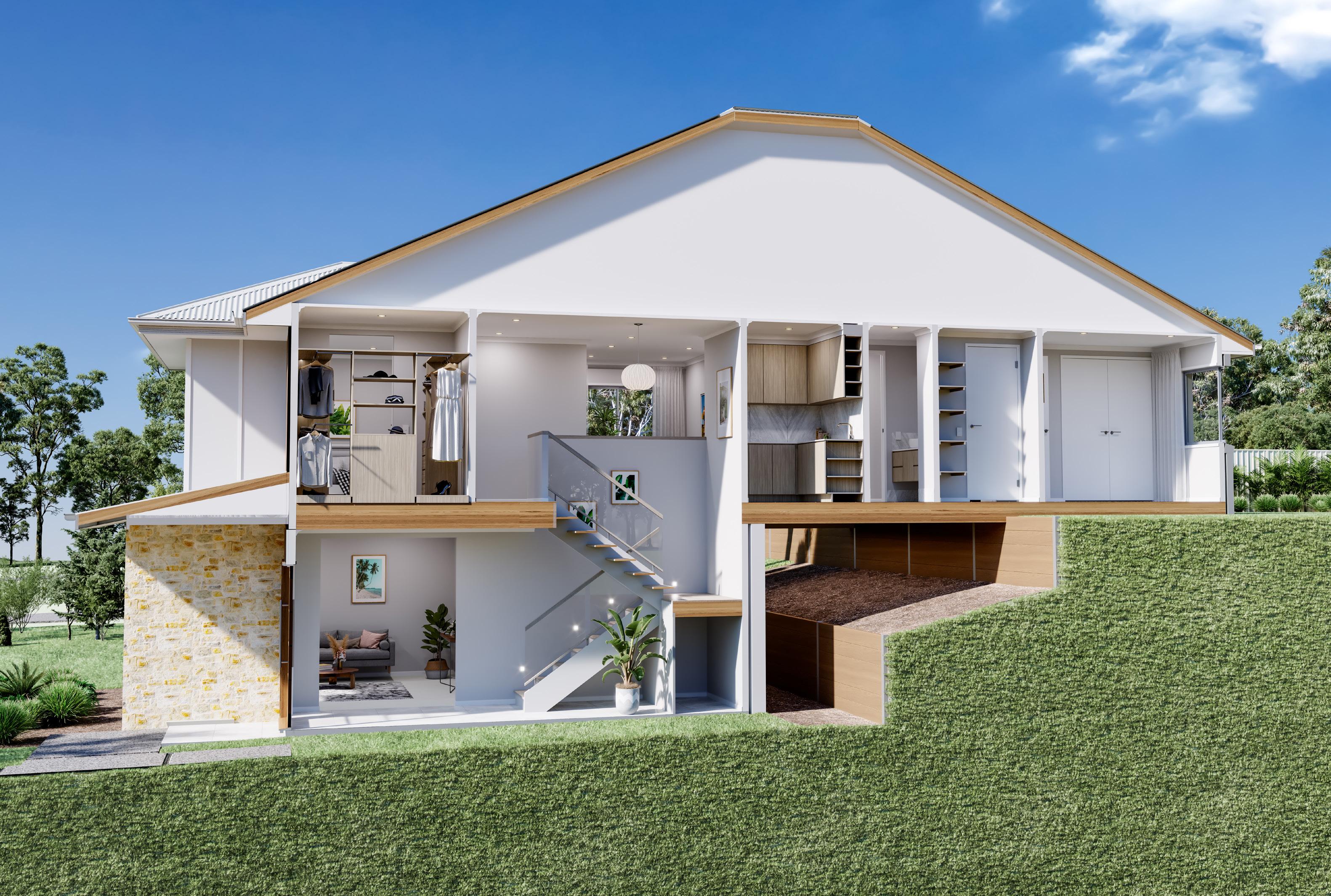
Orientate your floorplan with the main living areas positioned due north to ensure your home is optimised for the sun during the day, as well as throughout the seasons.
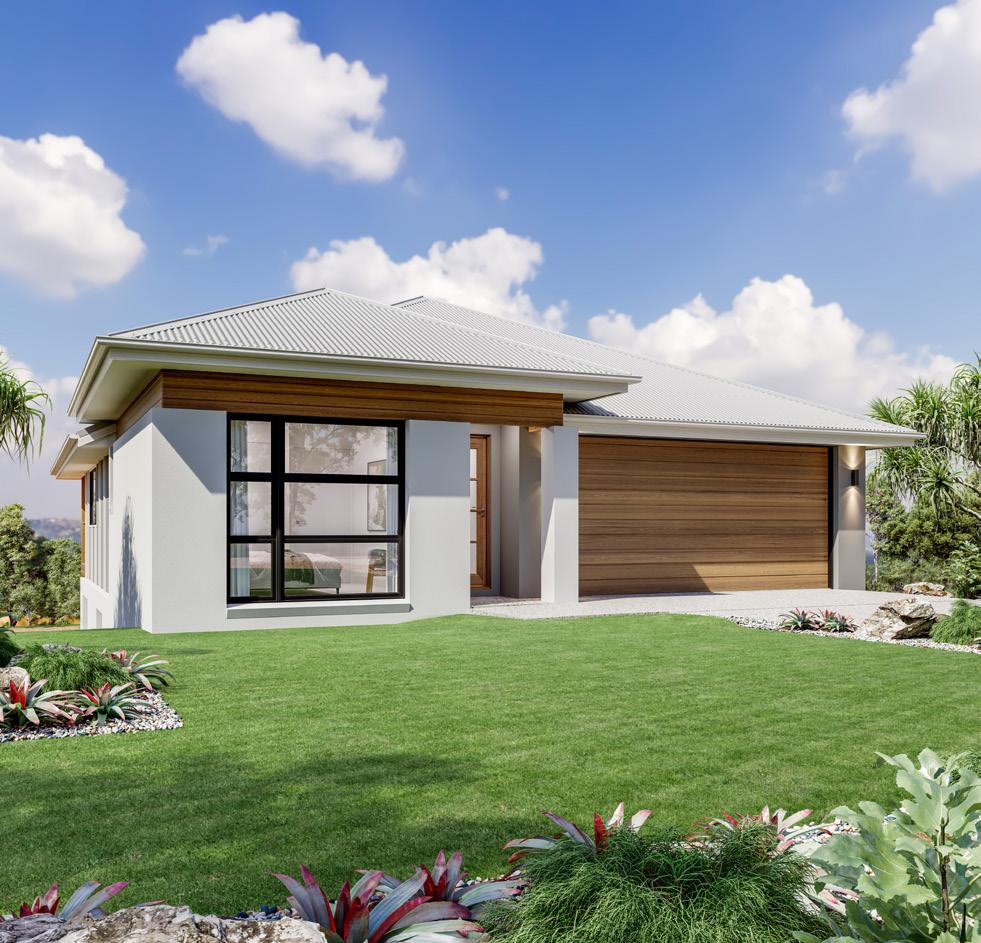
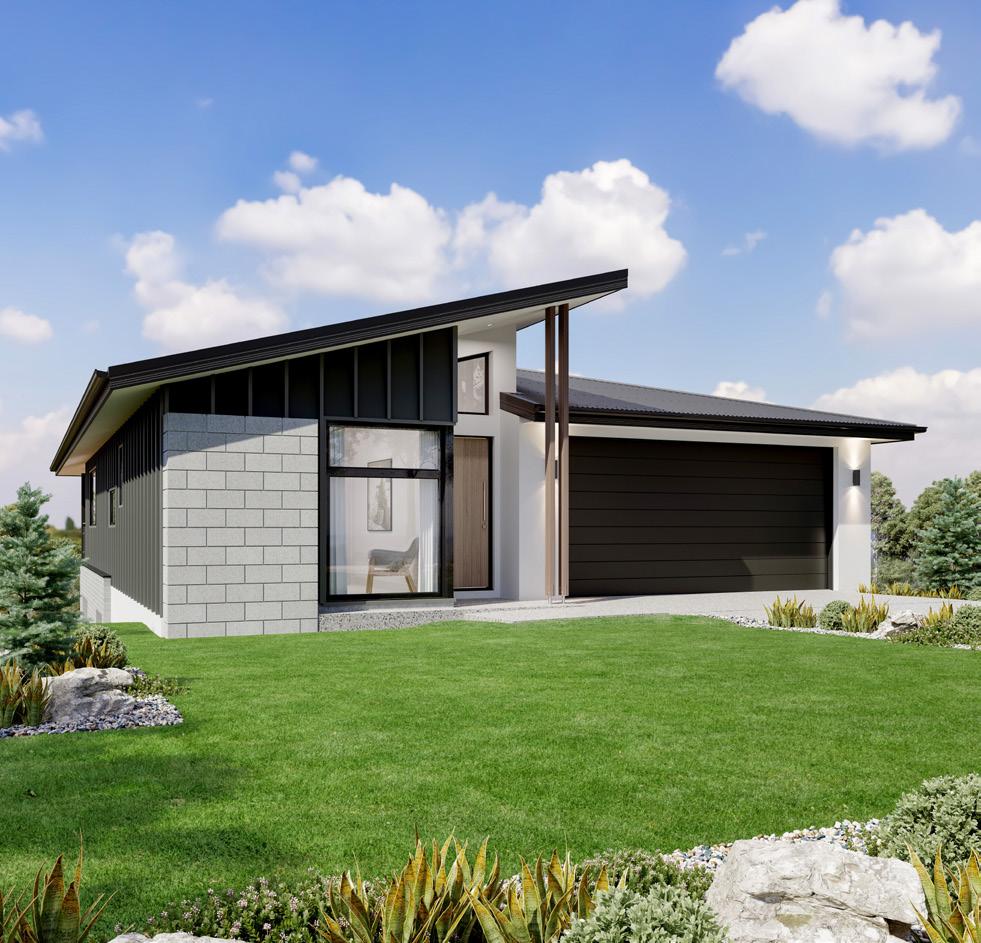

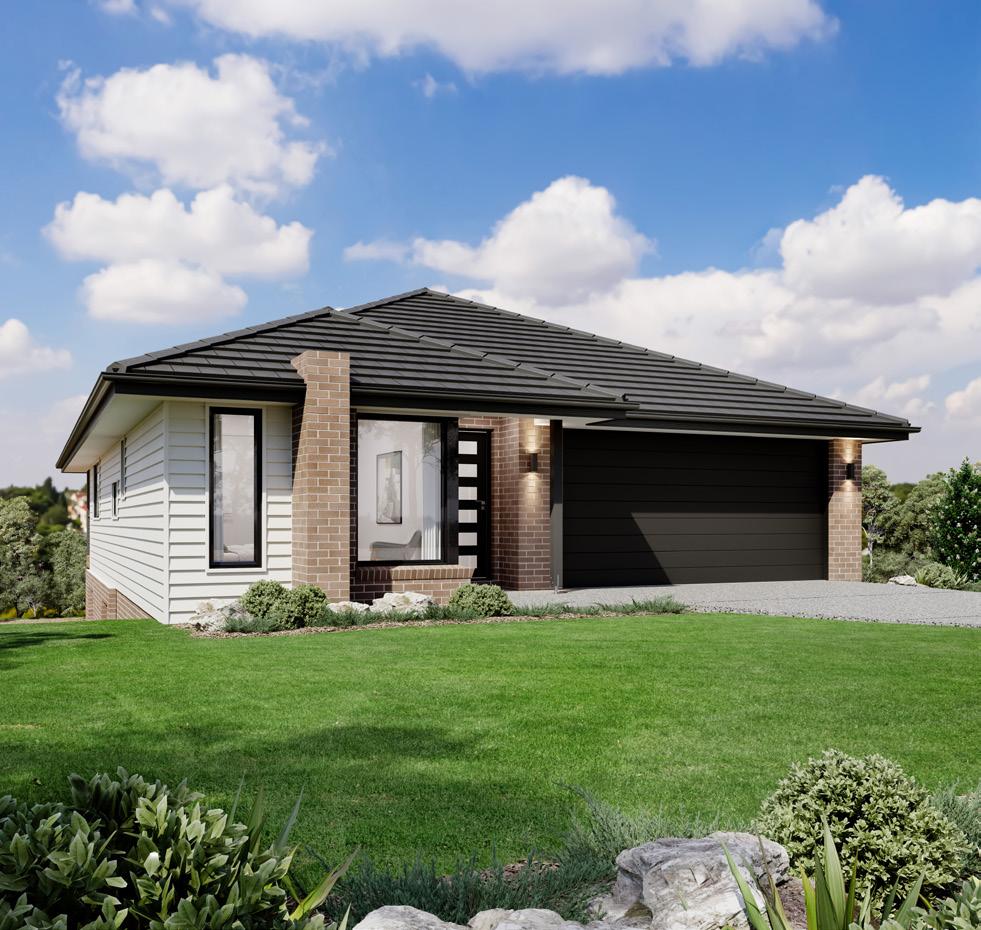
The Tamar design exclusive to G.J. Gardner Homes is designed to suit sites that slope down towards the rear of the site.
This four-bedroom home features an open plan, upper floor living space the whole family can enjoy. A kitchen, dining, and family with covered alfresco balcony to the rear takes advantage of views and breezes achieved by elevated living.
A split bedroom setup of two bedrooms upstairs and two downstairs provides a unique layout that gives everyone a bit of space and privacy. A master bedroom complete with ensuite and walk in robe is at the rear of the home while another is positioned at the front with a separate fully equipped powder room, ideal as a guest suite.
The lower floor is perfect for the teenager’s space to retreat including a family bathroom, laundry and a central activity room that opens to the rear outdoor areas.
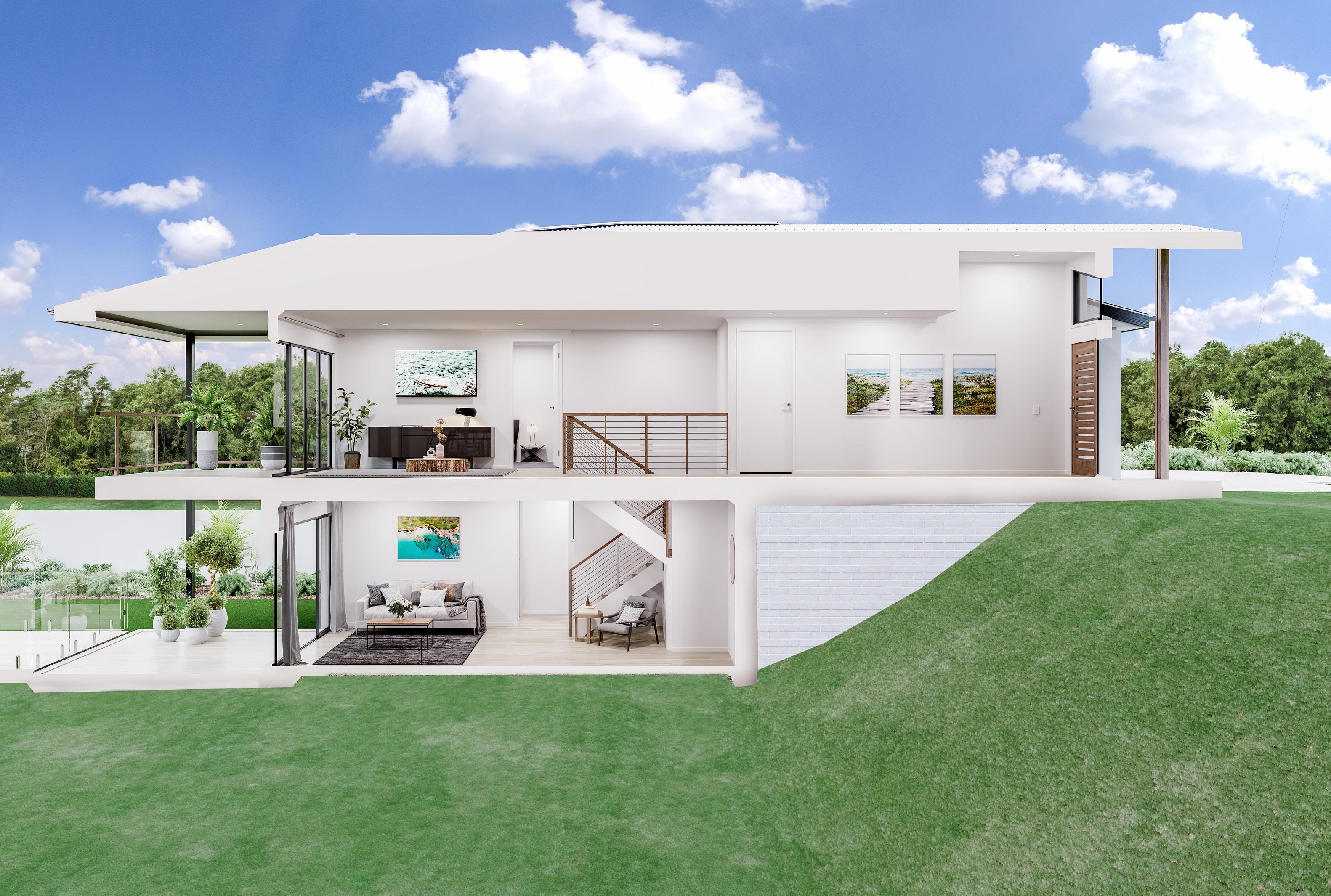
Orientate your floorplan with the main living areas positioned due north to ensure your home is optimised for the sun during the day, as well as throughout the seasons.
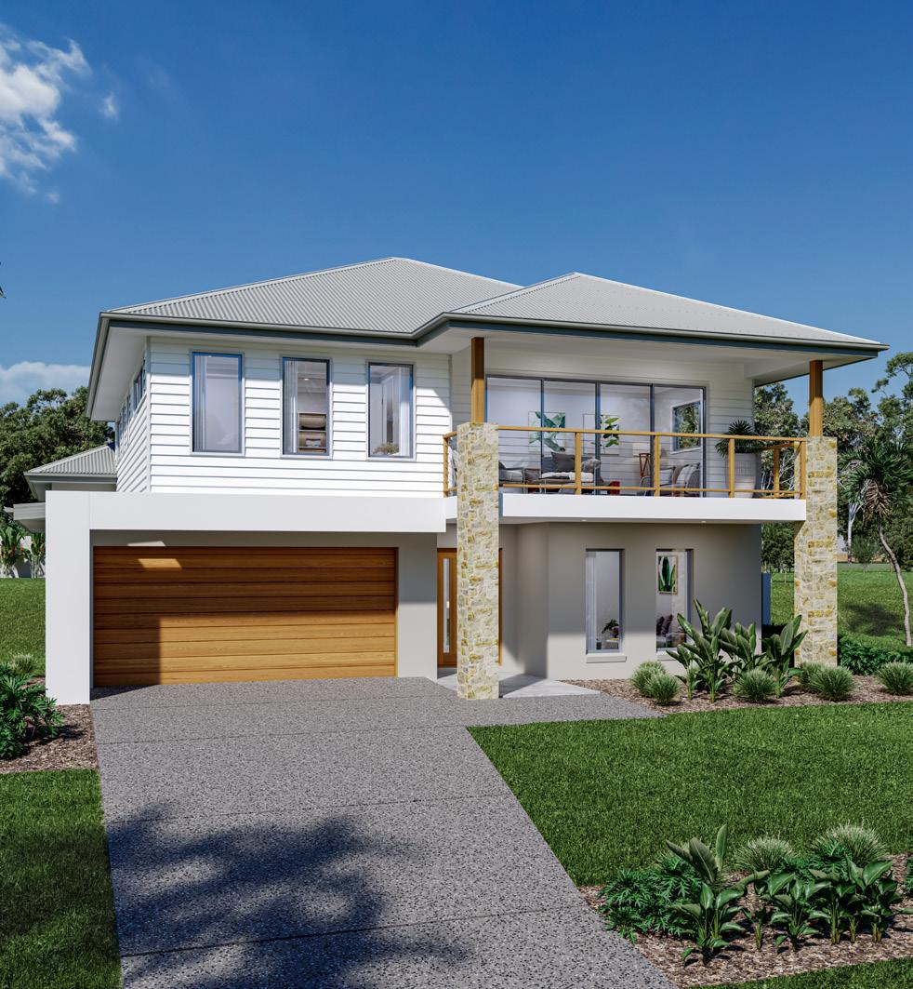
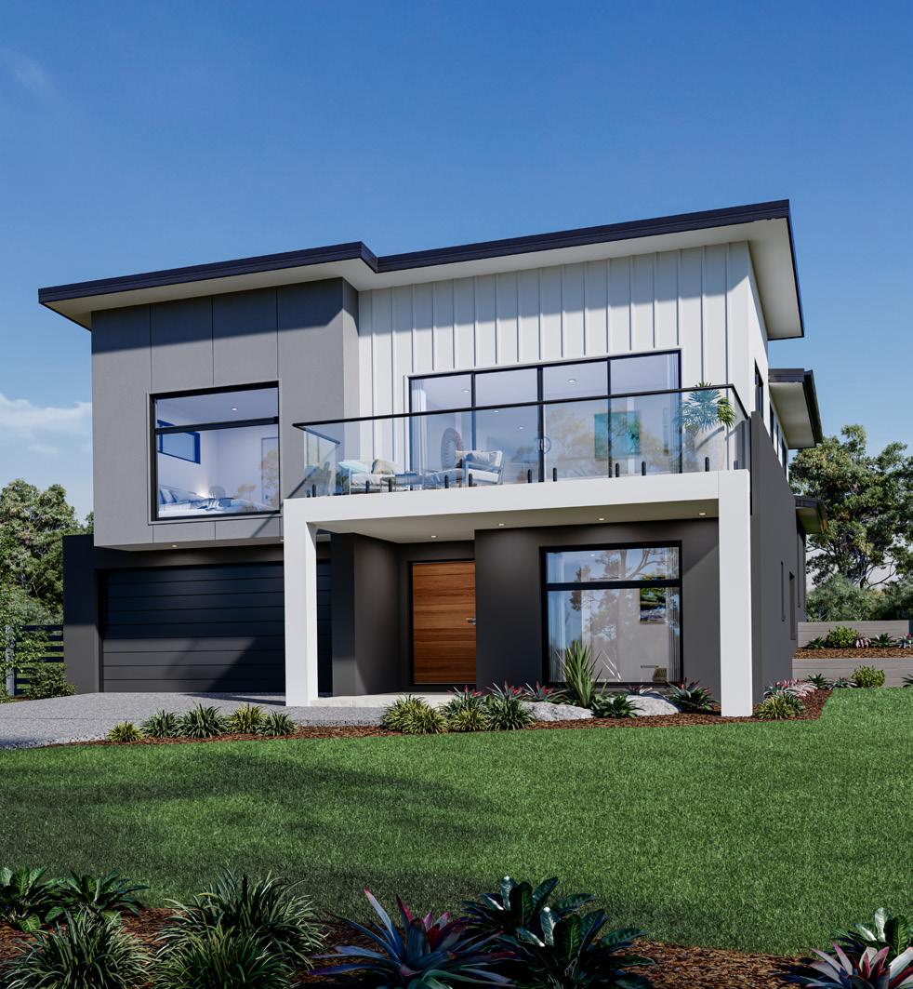
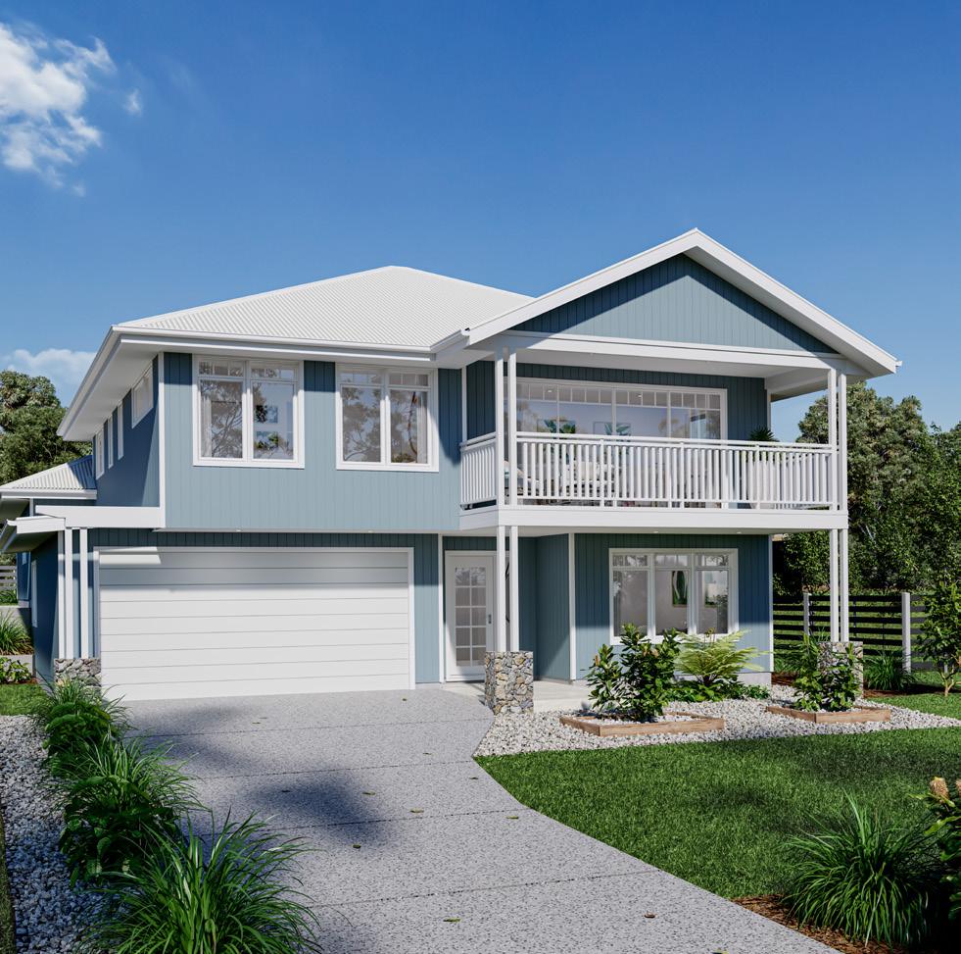
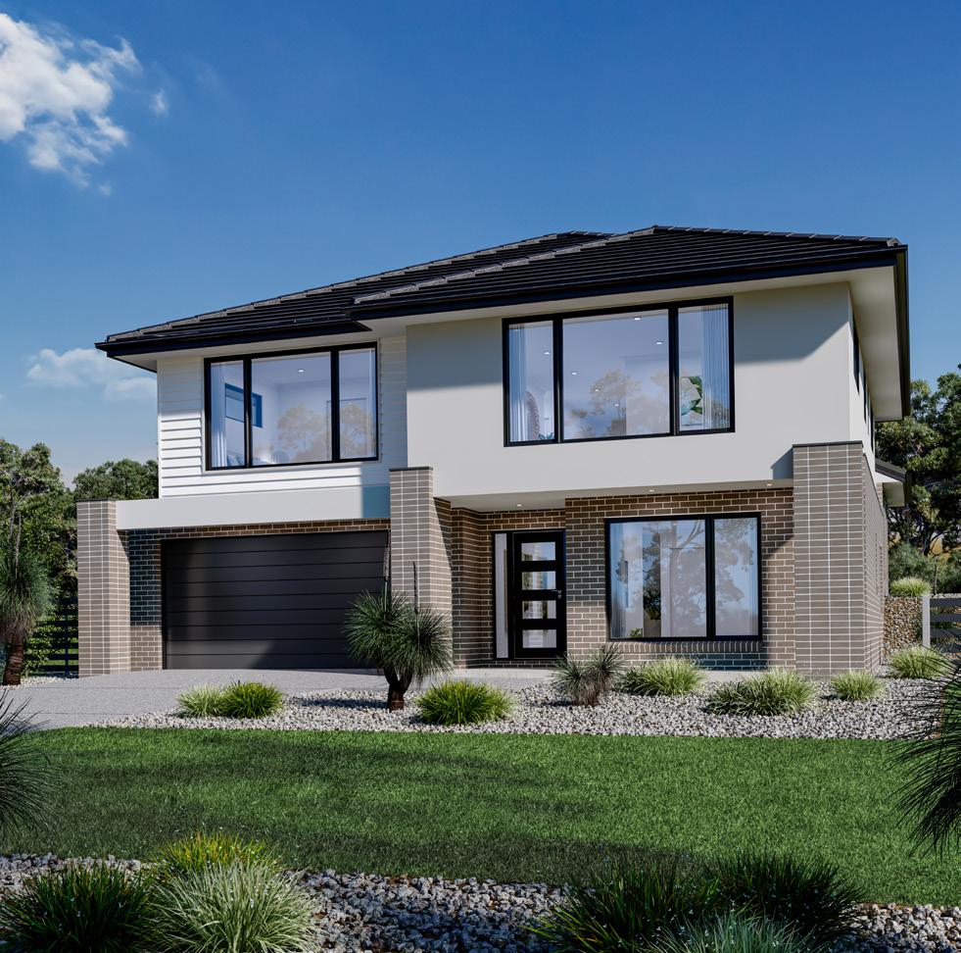
Designed to suit sites that slope toward the front of the home, the Toowong, set over three stylish levels is well equipped to meet your family’s lifestyle needs.
Entering the home on the lower level, you find a Lounge room or office, 2 bedrooms and a bathroom before heading upstairs to the open plan living space where a huge kitchen including Island bench and butler’s pantry overlooks the dining and Family areas. An undercover Alfresco area brings the outdoors in, creating a luxurious, relaxed, flowing space.
Relax and unwind in the rumpus room upstairs and enjoy the benefits of an elevated living space that flows out onto the covered front Balcony. Escape to the master bedroom suite with large well-appointed Ensuite and walk in robe creating a private haven feel.
With up to five well-separated bedrooms, three distinct zones and three bathrooms across three levels, privacy and space is provided for a growing family and guests
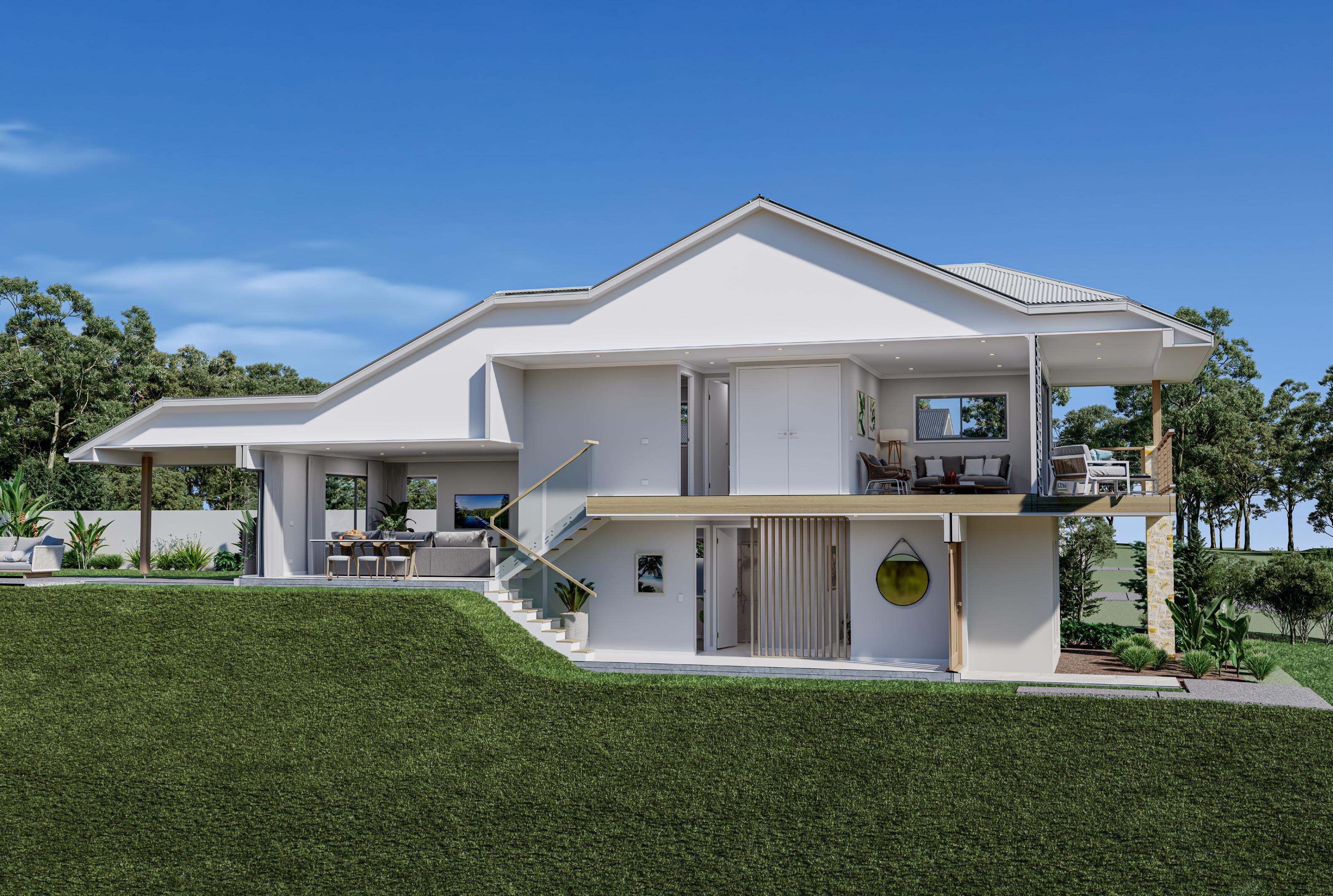
The North Point
Orientate your floorplan with the main living areas positioned due north to ensure your home is optimised for the sun during the day, as well as throughout the seasons.
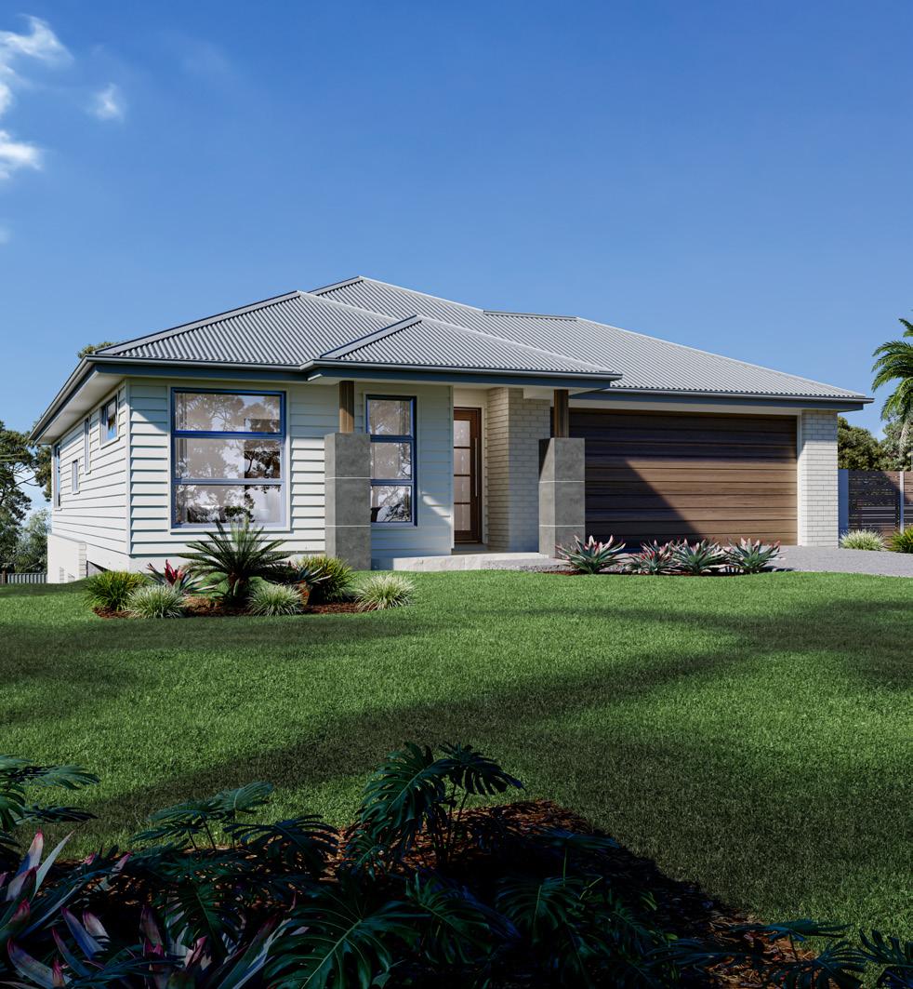
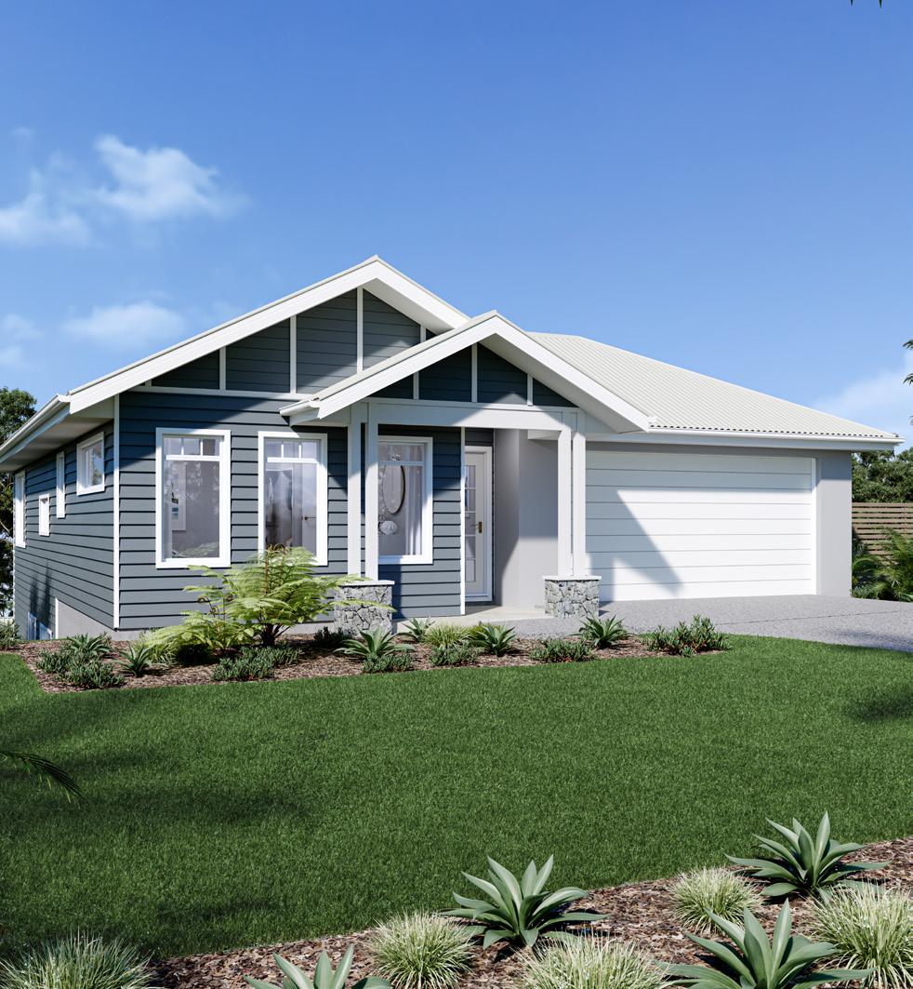
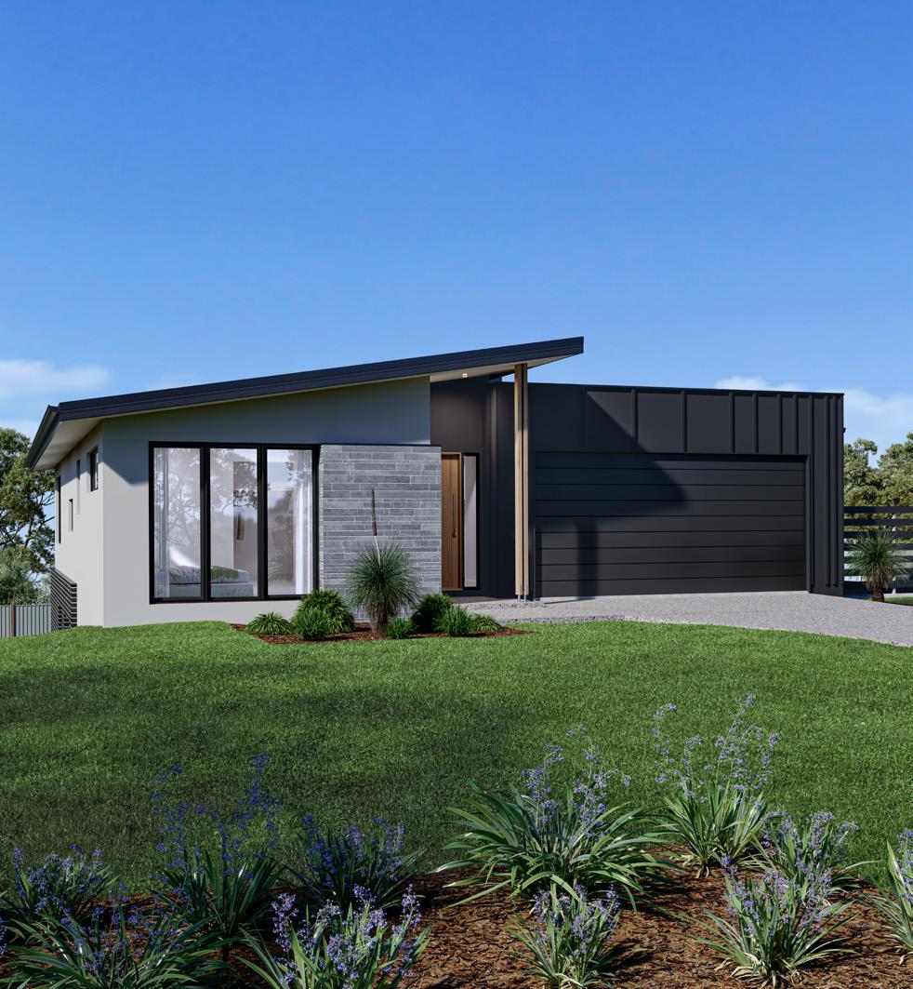
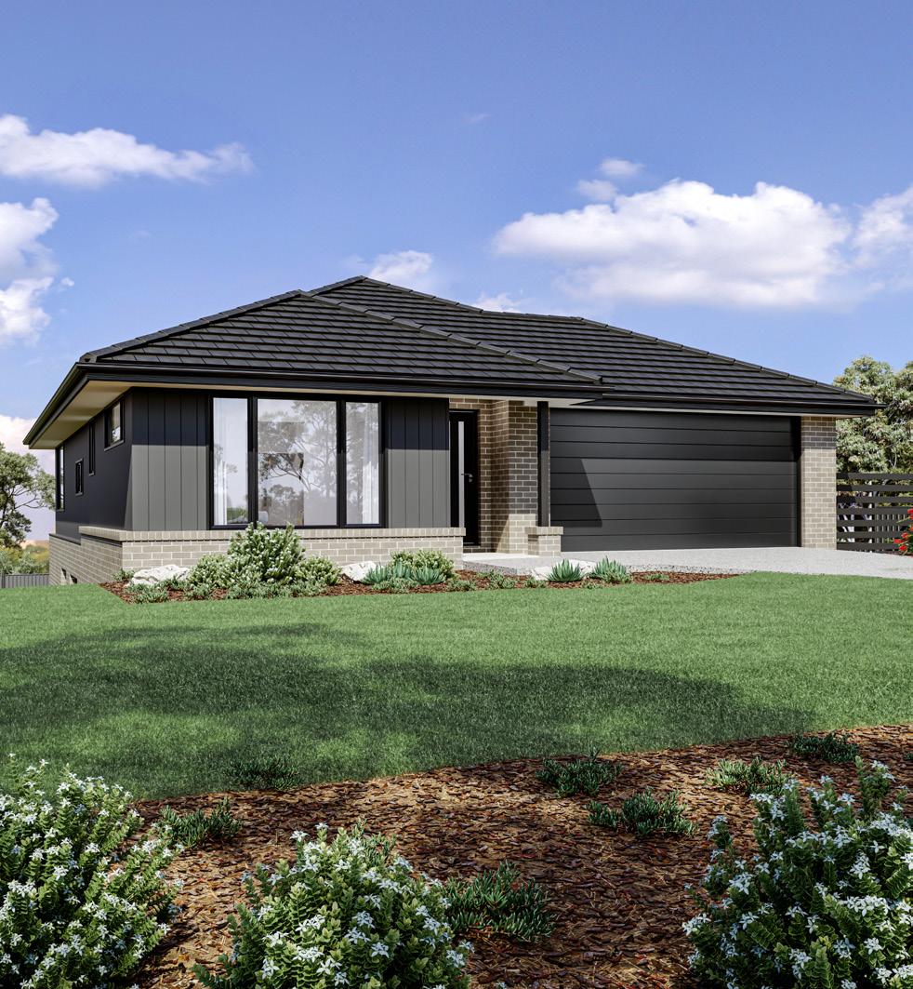
The Culburra was designed to suit sites that slope down from the street with the main living areas on the upper floor taking advantage of panoramic views located to the rear of home.
The open plan dining and family living space occupy the entire rear of the home with a large gourmet kitchen, butler’s pantry and island bench all enjoying the benefits of elevated living. The living areas continue onto the rear Alfresco balcony providing an additional space to entertain and connect with the outdoors.
Entering the home, the foyer runs centre between a master bedroom suite with walk in robe and ensuite and a double garage before entering the rear open plan living area.
A staircase takes you down to the lower floor kids’ zone where additional bedrooms, family bathroom and central activity room are located with access outdoors at the rear of the home.
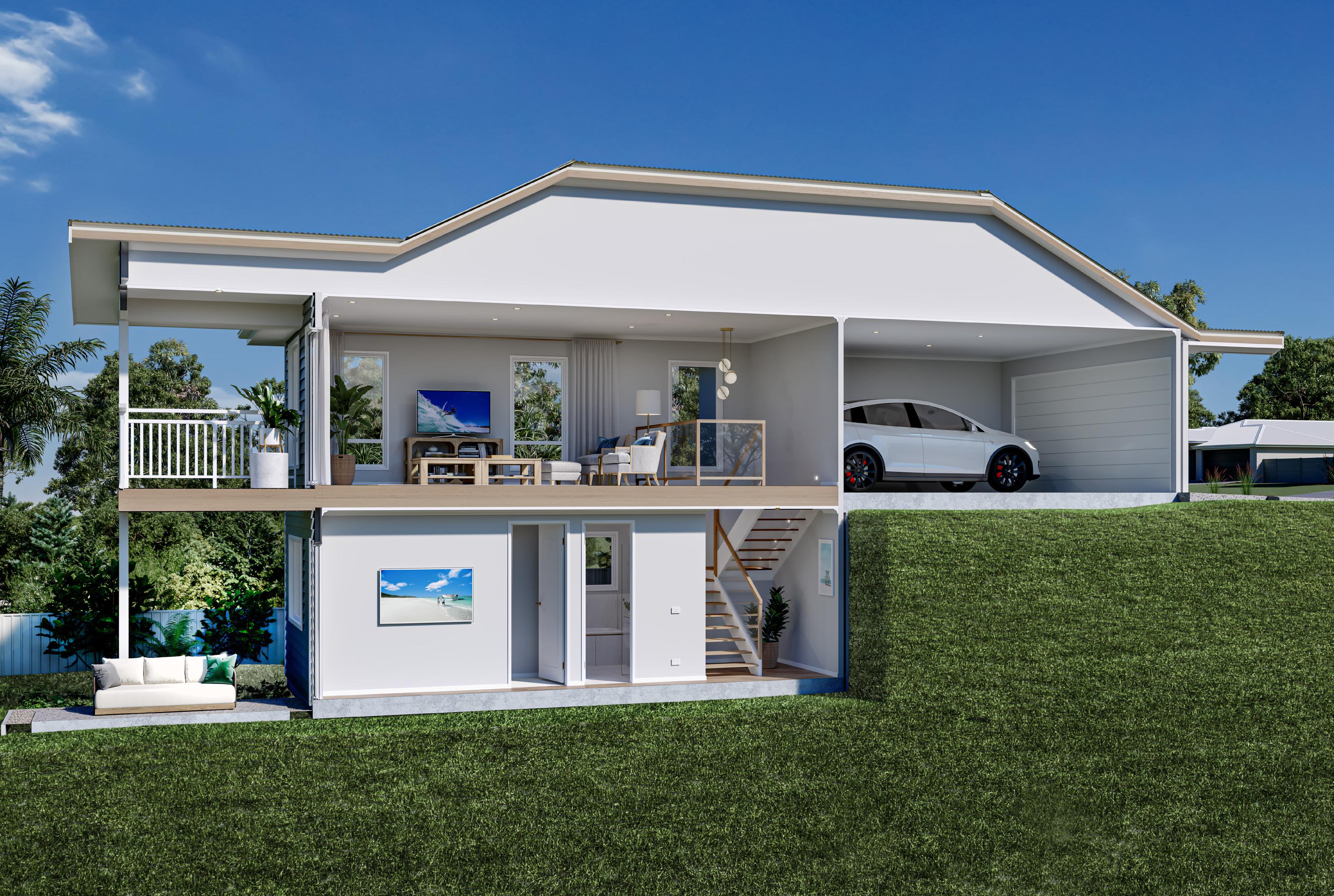
Orientate your floorplan with the main living areas positioned due north to ensure your home is optimised for the sun during the day, as well as throughout the seasons.
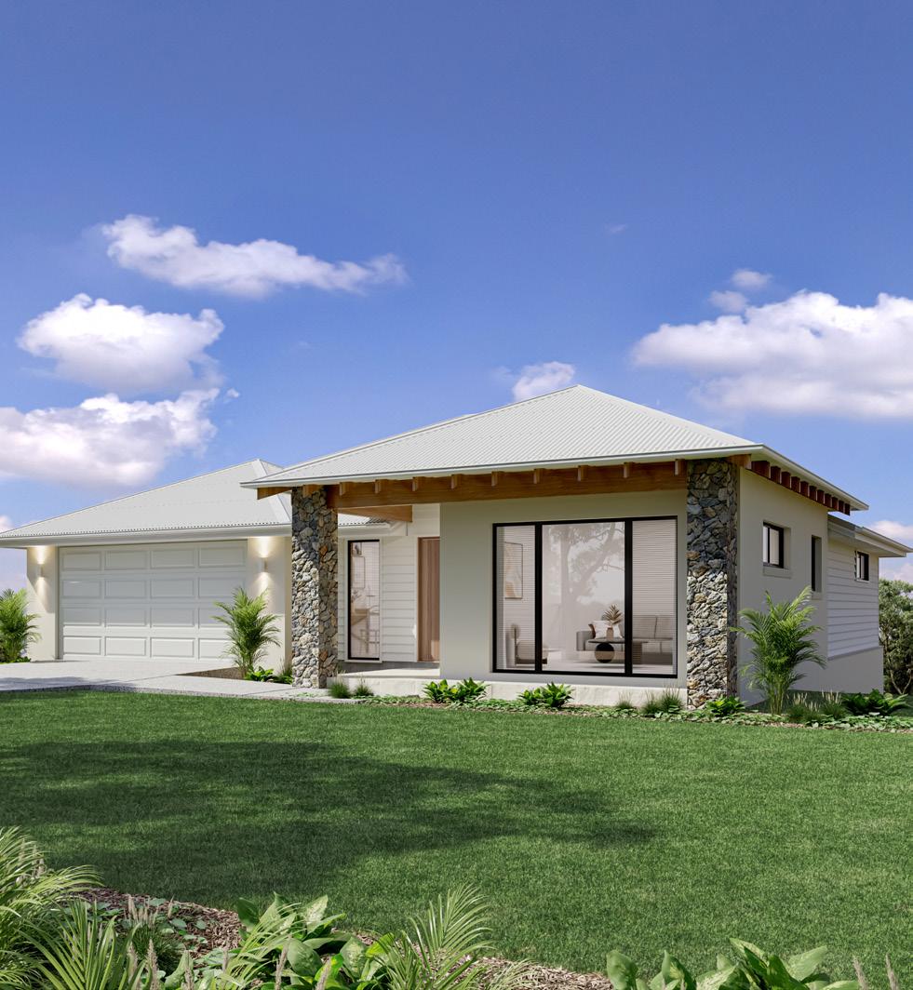
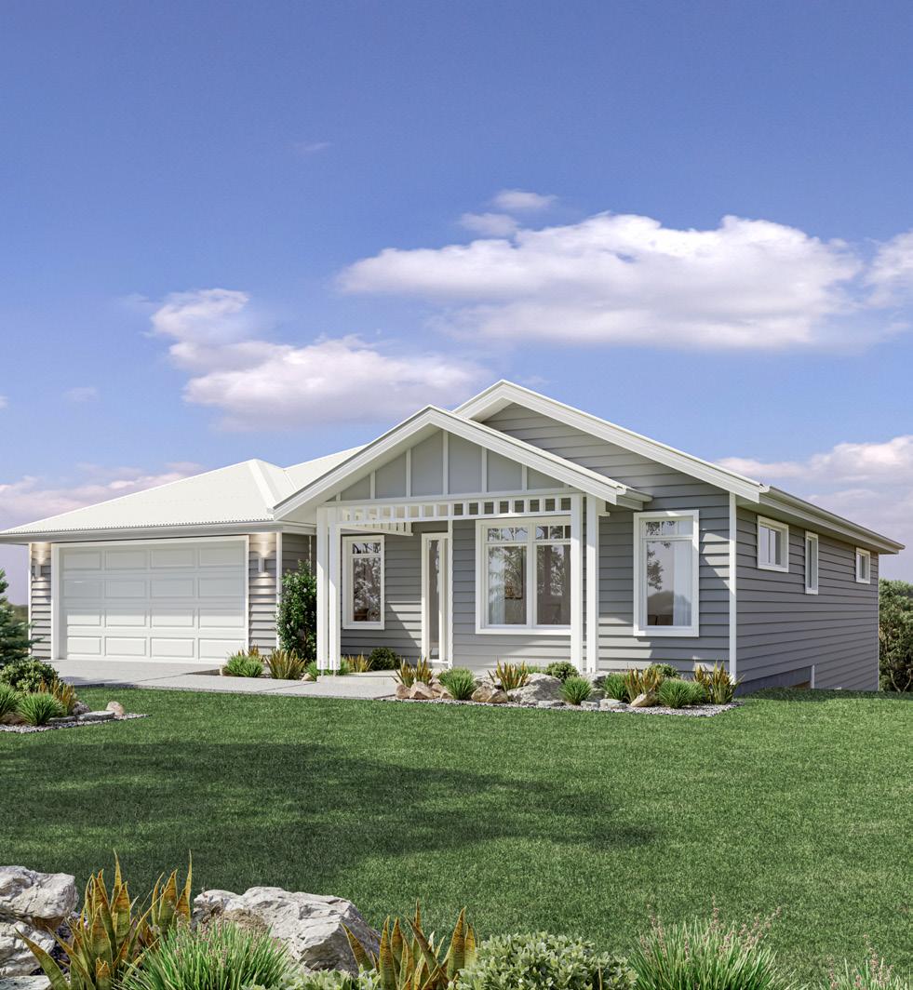
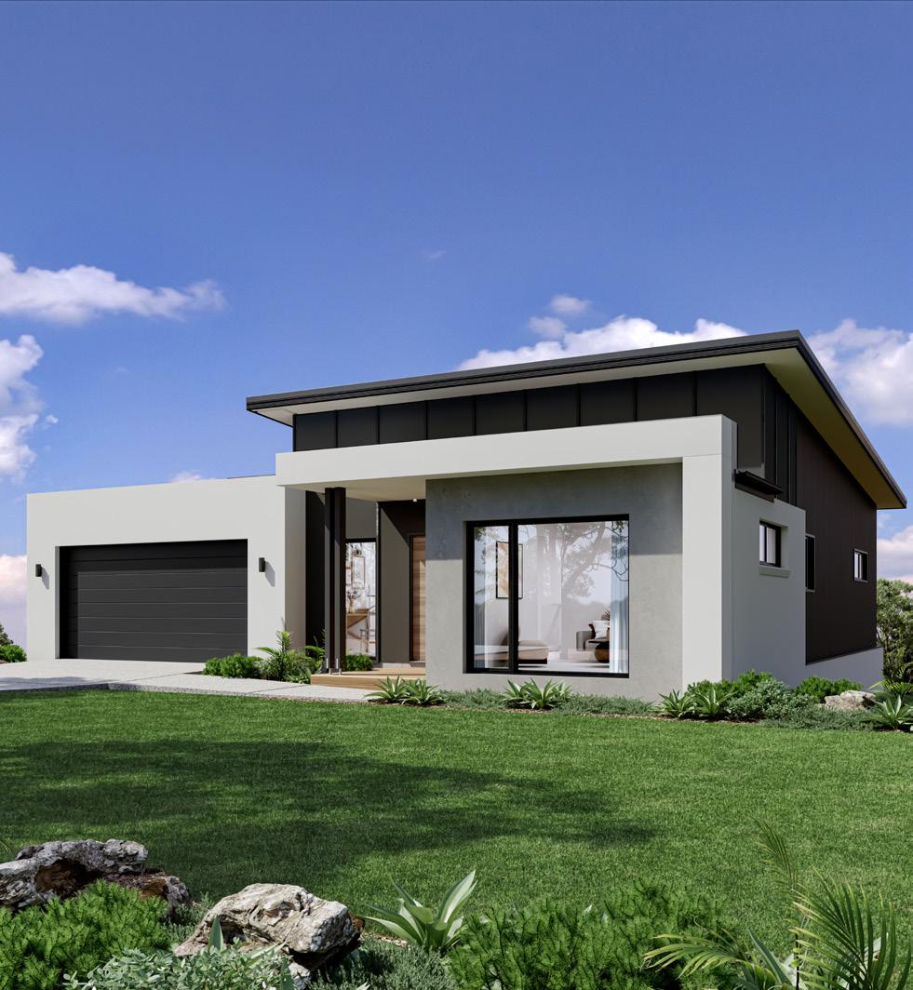
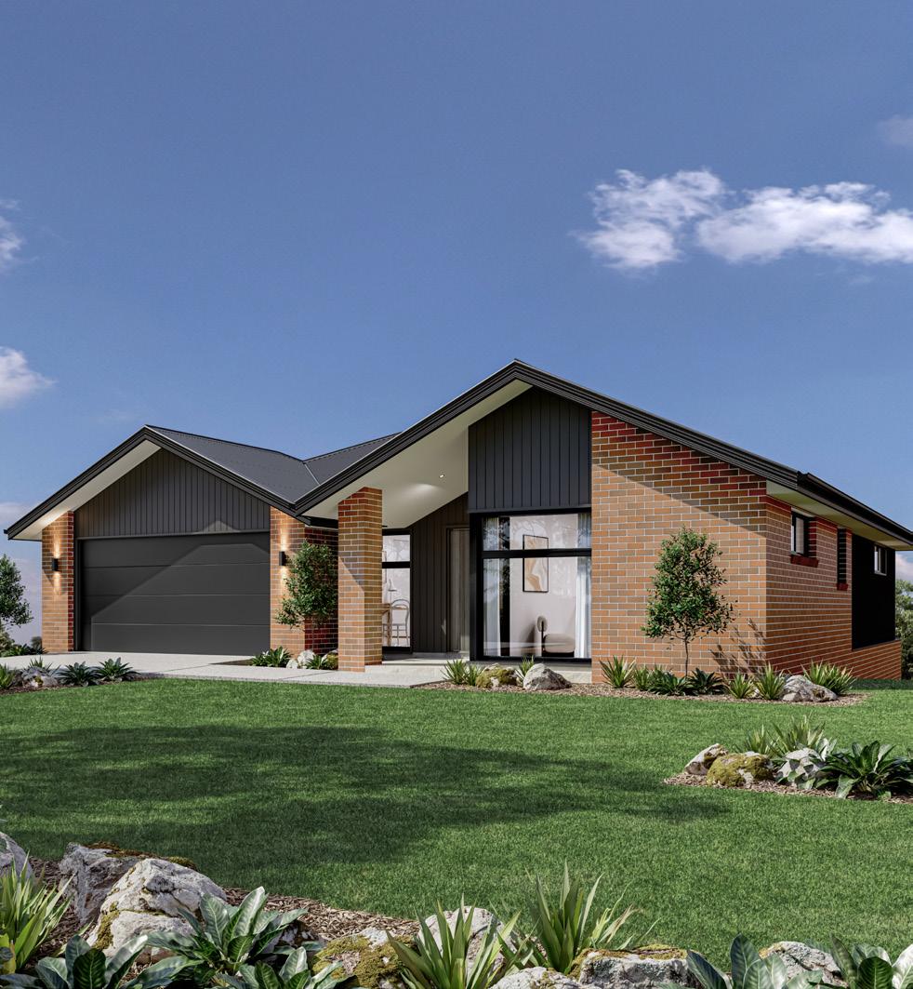
Taking advantage of panoramic views located to the rear of home, the Merimbula is designed to suit sites that slope down from the street with the main living areas on the upper floor.
The open plan dining and family living space extend outdoors to a rear balcony with a large entertainer’s kitchen, butler’s pantry, and island bench, all enjoying the benefits of elevated living.
A lounge room and study space either side of the foyer provide additional spaces to entertain, relax and unwind while the master bedroom at the rear complete with ensuite and walk in robe is well equipped to provide an enjoyable space to escape.
The rear lower floor level is zoned perfectly for the kids’ where additional bedrooms, family bathroom and central rumpus room are located with access outdoors to the backyard.
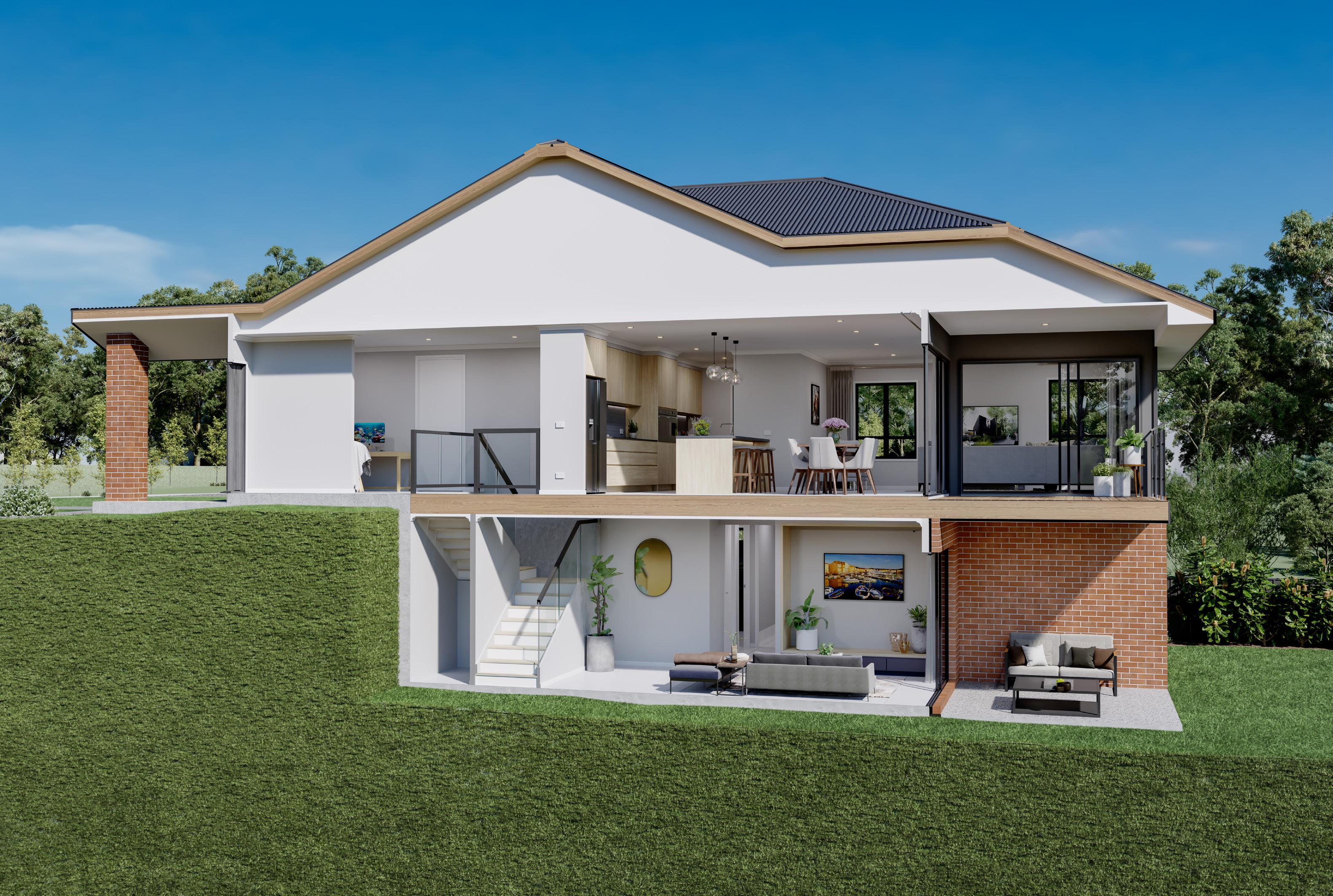
Orientate your floorplan with the main living areas positioned due north to ensure your home is optimised for the sun during the day, as well as throughout the seasons.
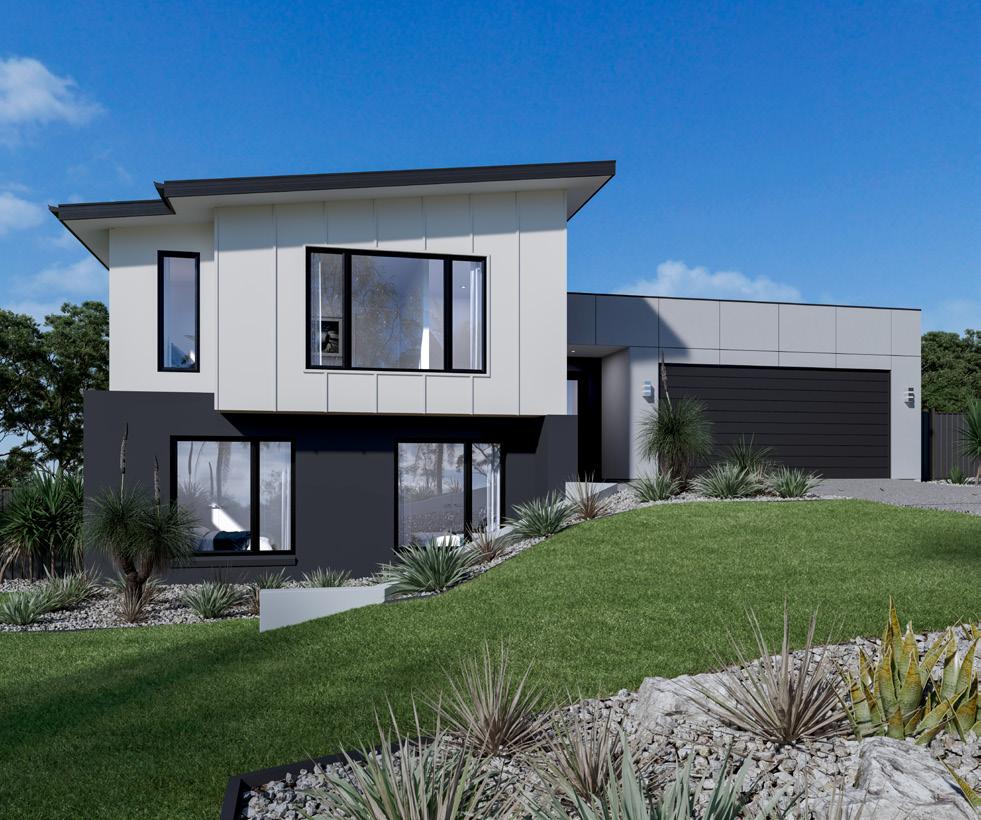
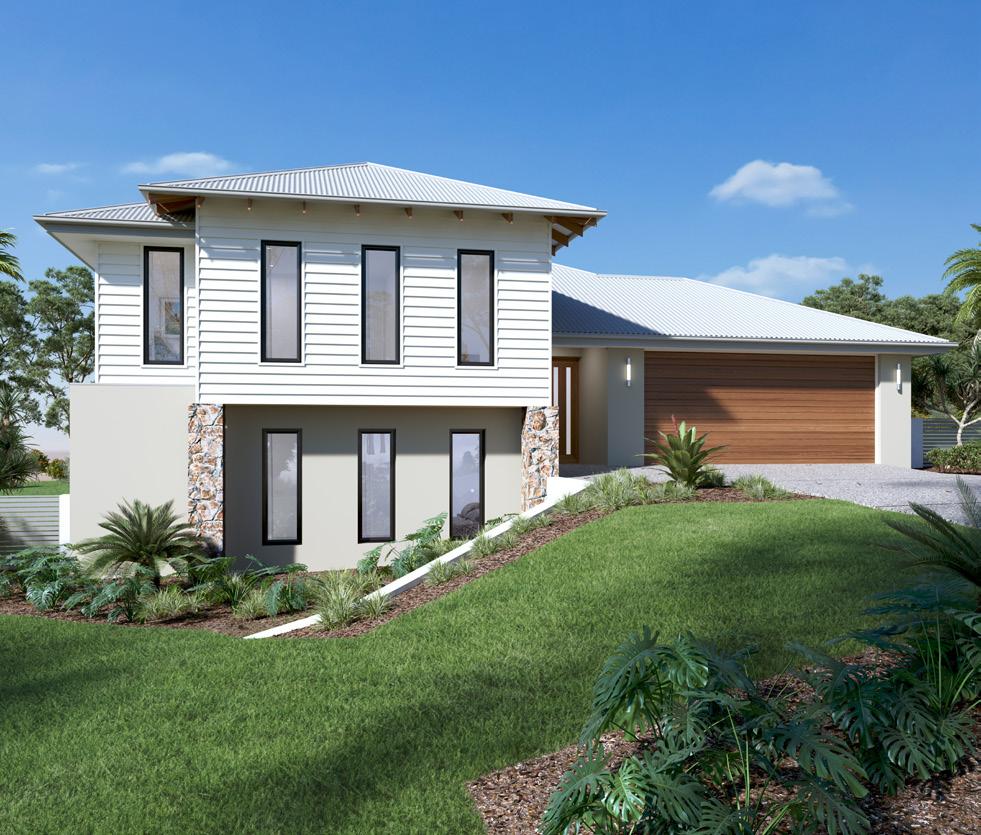
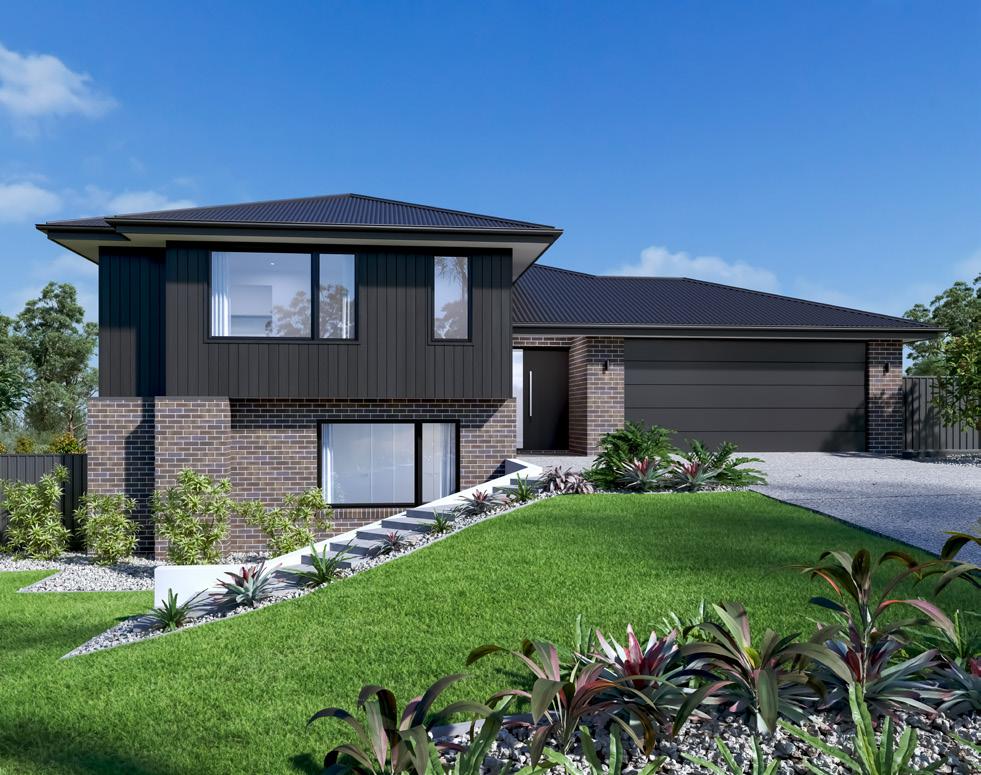
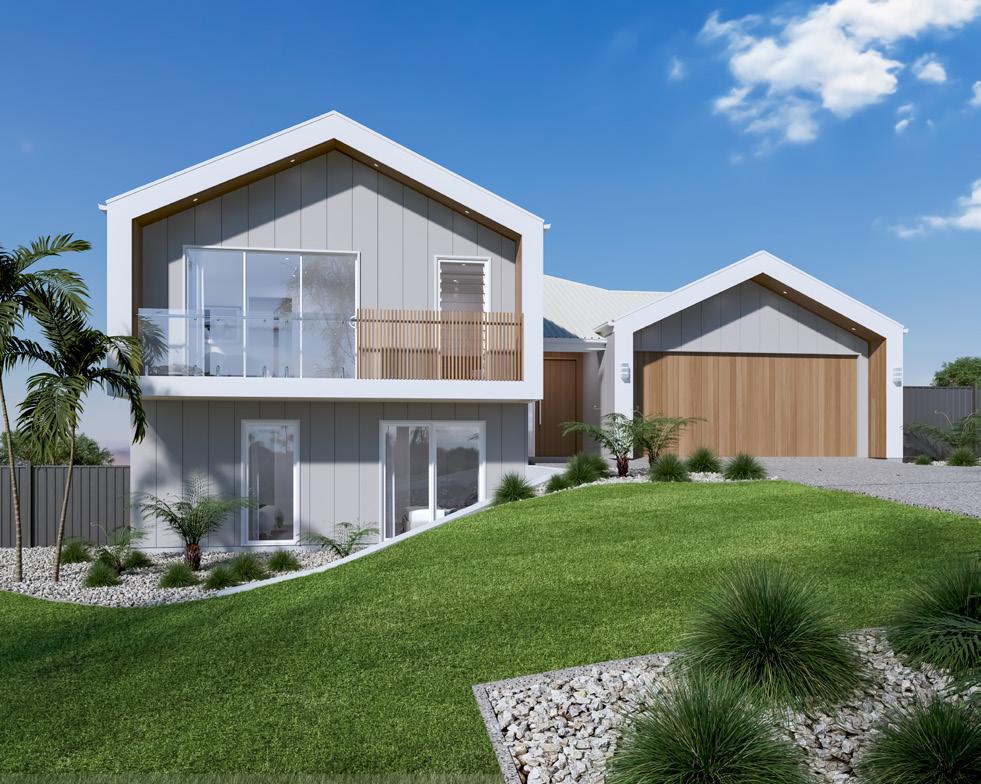
Built over three levels, the Ballina has been designed to suit sites that slope sideways across the block with generous well thought out spaces while taking advantage of views from the upper floor living areas.
The open plan living area on the upper floor enjoys the outlook to the rear and side of the home with the kitchen, family and dining areas easily connecting to the outdoor Alfresco. A private master bedroom suite completed by a walk-in robe and ensuite sits at the front of the home.
The entry level, providing access into the home comprises a double garage, laundry, and a guest bedroom suite while the lower level has a space for the kids to enjoy. Additional bedrooms, family bathroom and a games room have direct access to the rear yard for endless opportunities of entertainment.
The alternative smaller option provides a guest suite in lieu of the games room with a separate lounge room on the entry level.
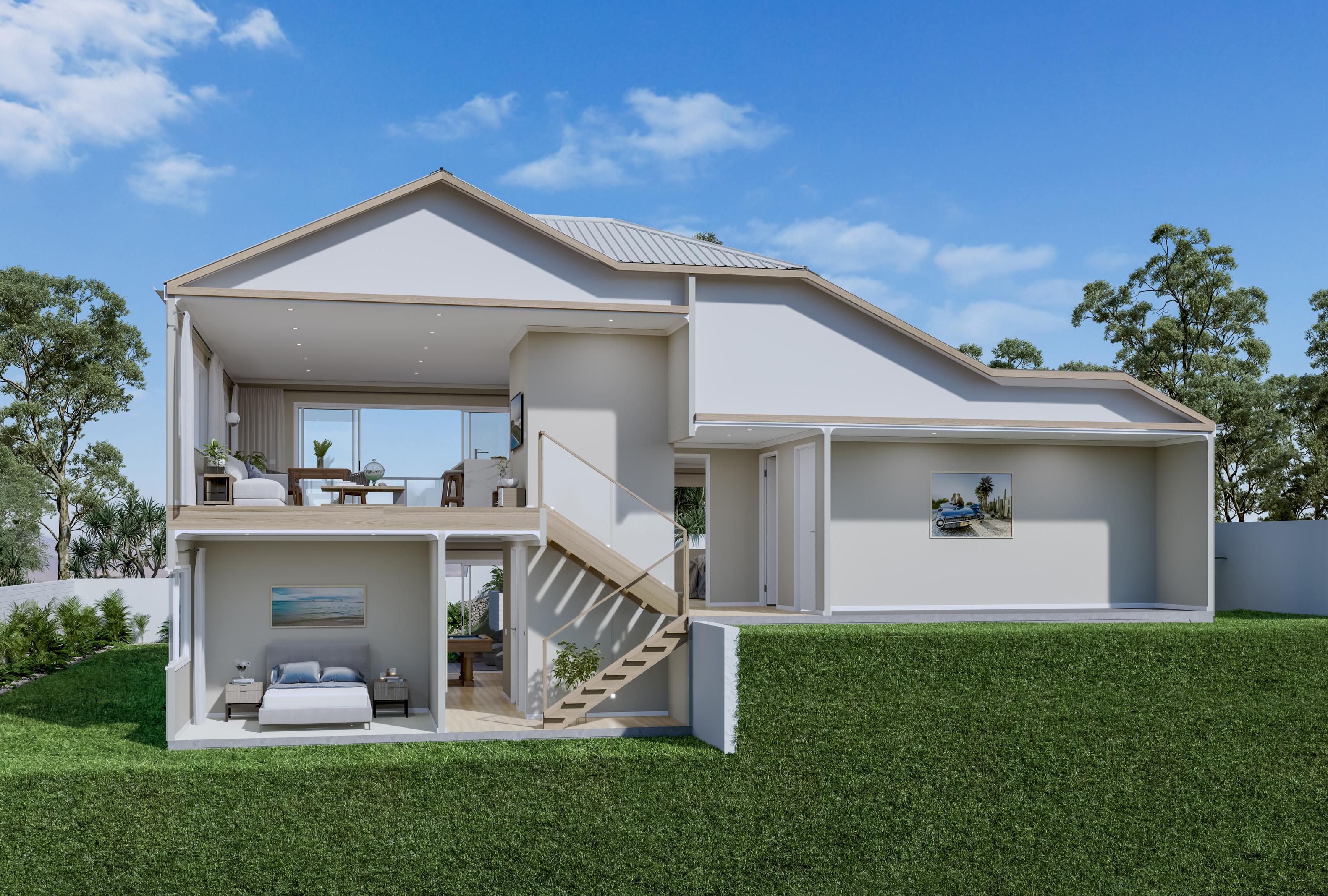
The North Point
Orientate your floorplan with the main living areas positioned due north to ensure your home is optimised for the sun during the day, as well as throughout the seasons.
gjgardner.com.au