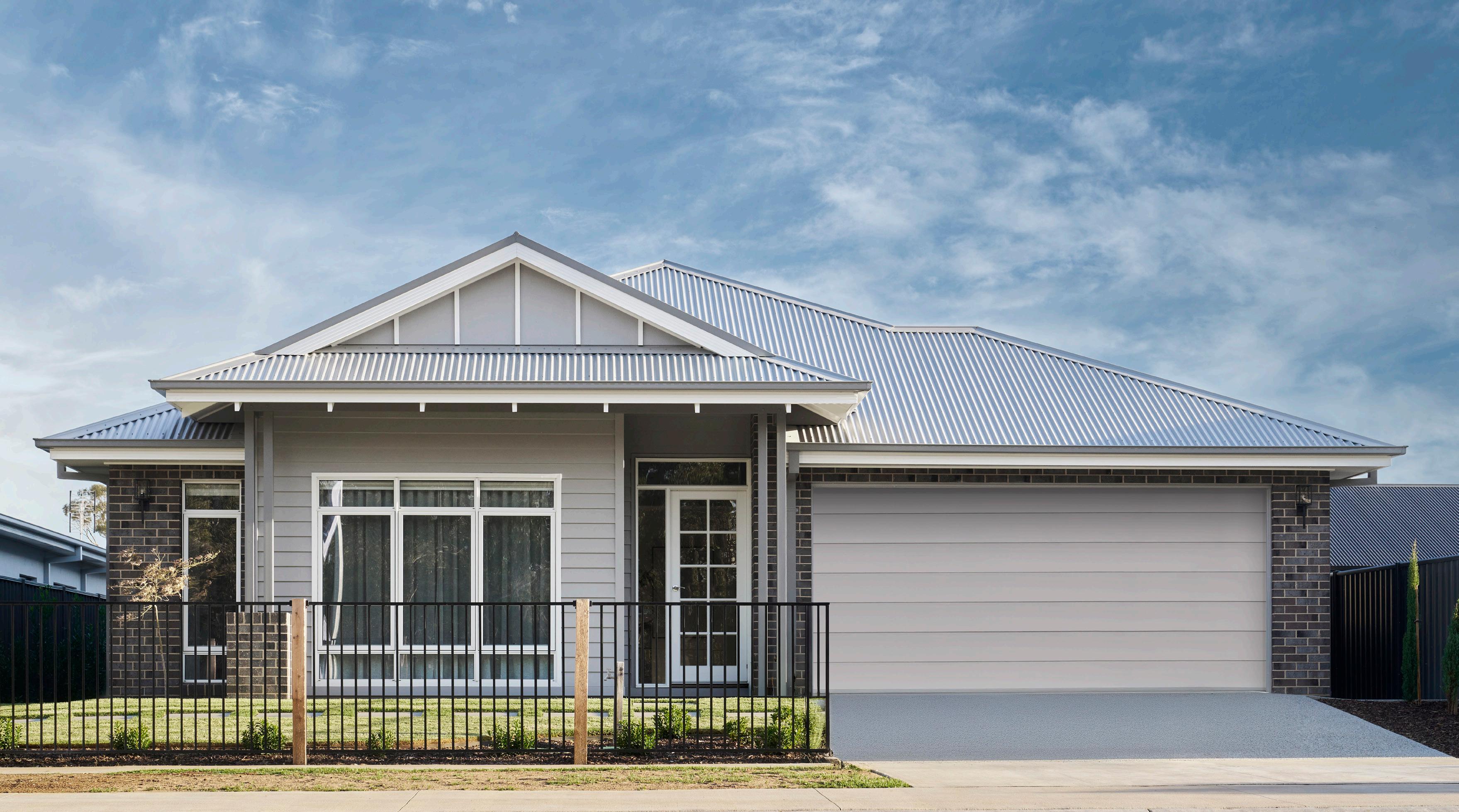
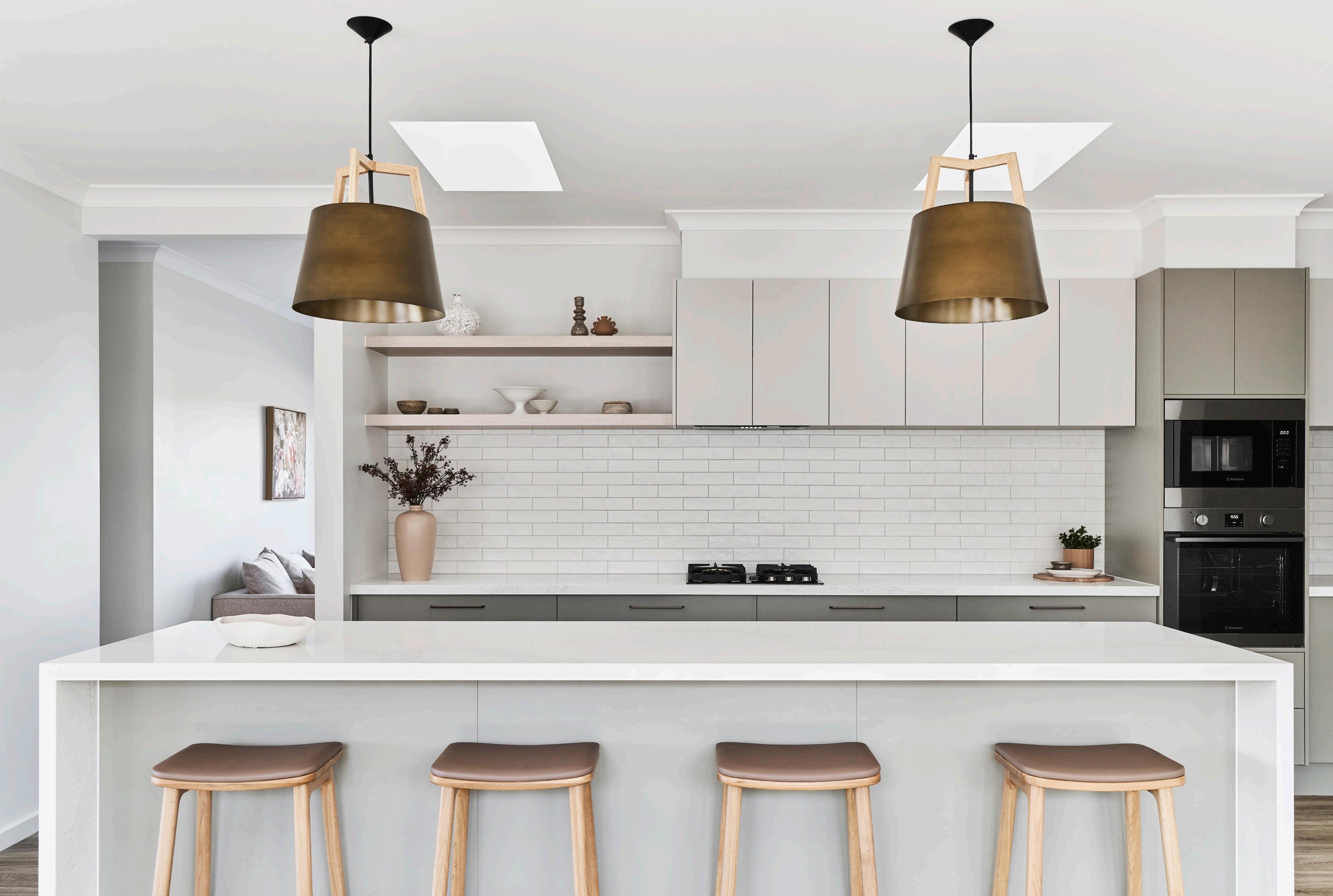





Discover the Portside where elegance meets functionality.
This stunning home design features three living zones, including a separate area for the kids, a master retreat and a large, open-plan living space topped with a separate lounge room allowing for space, privacy and entertaining.
An inviting open plan living area features a gourmet kitchen with a butler’s pantry at the centre of the home which elegantly extends outdoors, perfect for gatherings.
With four generous bedrooms, including a luxurious master suite with a walk-in robe and ensuite, this home is perfect for growing families. Enjoy the convenience of a double garage, study nook, and multiple living spaces designed for relaxation and entertainment. The Portside is your gateway to a lifestyle of comfort and sophistication..
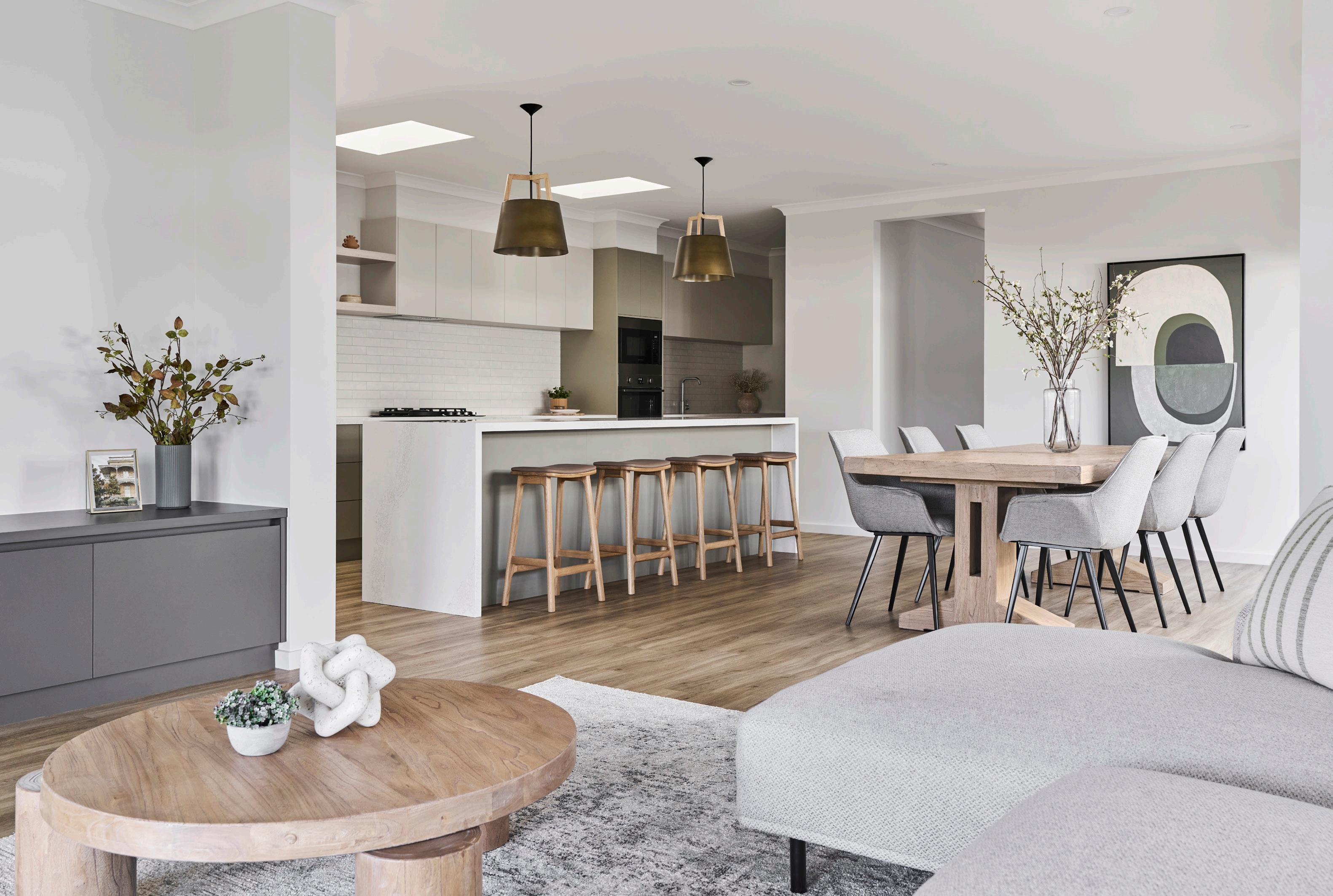
“An inviting open plan living area features a gourmet kitchen with a butler’s pantry at the centre of the home which elegantly extends outdoors, perfect for gatherings.”
Orientate your floorplan with the main living areas positioned due north to ensure your home is optimised for the sun during the day, as well as throughout the seasons.
By getting the right floor plan for your block, taking into consideration the north point, you will get the best out of the land that you’ve chosen.
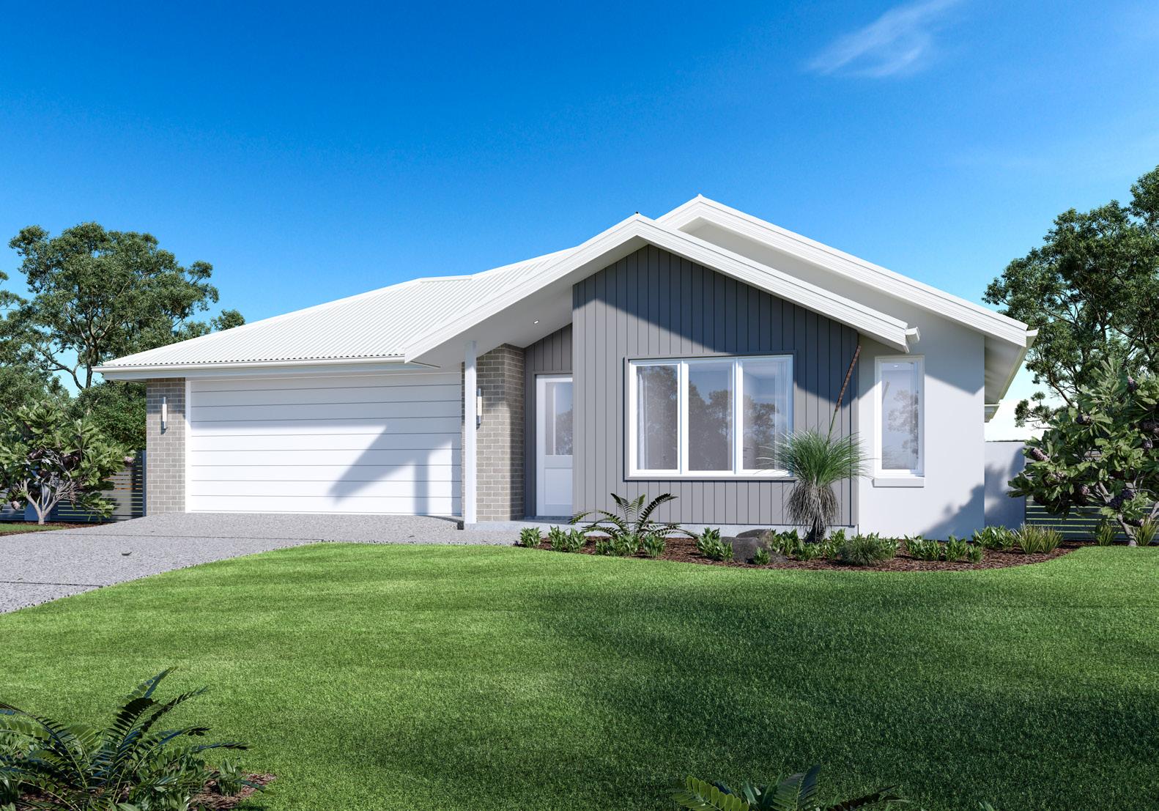
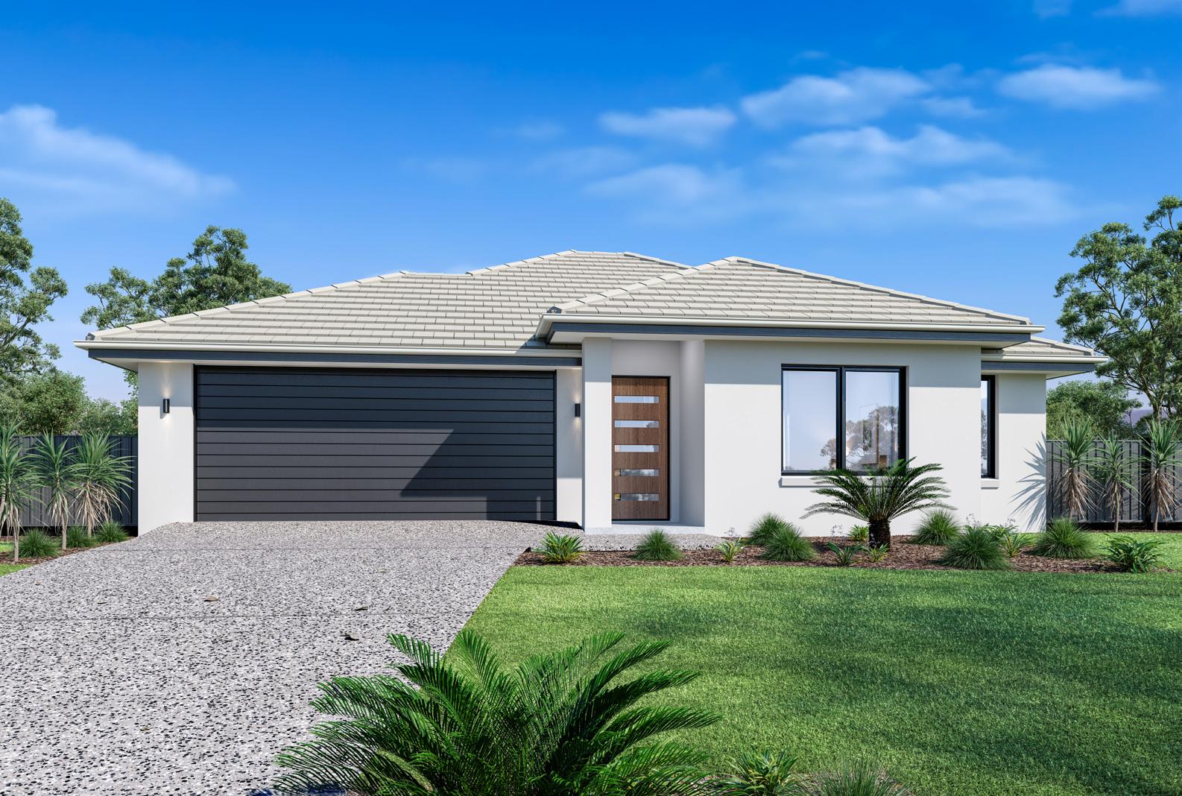

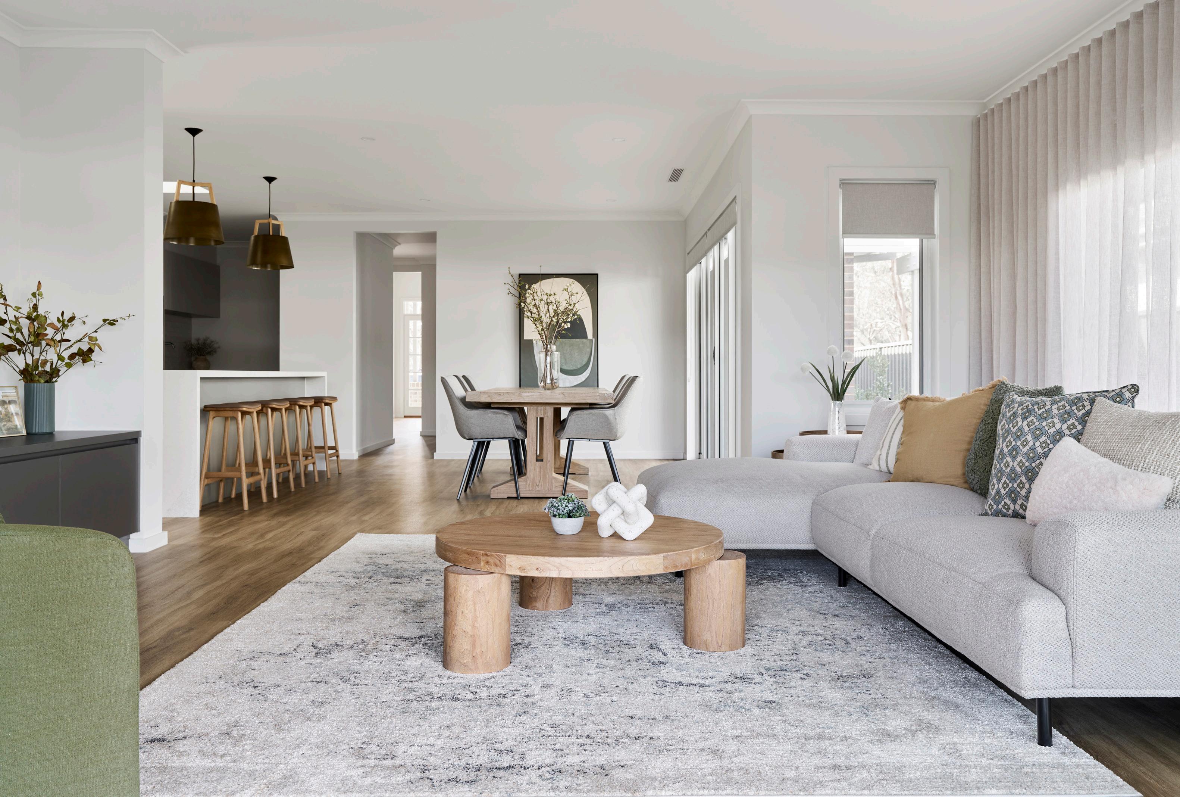
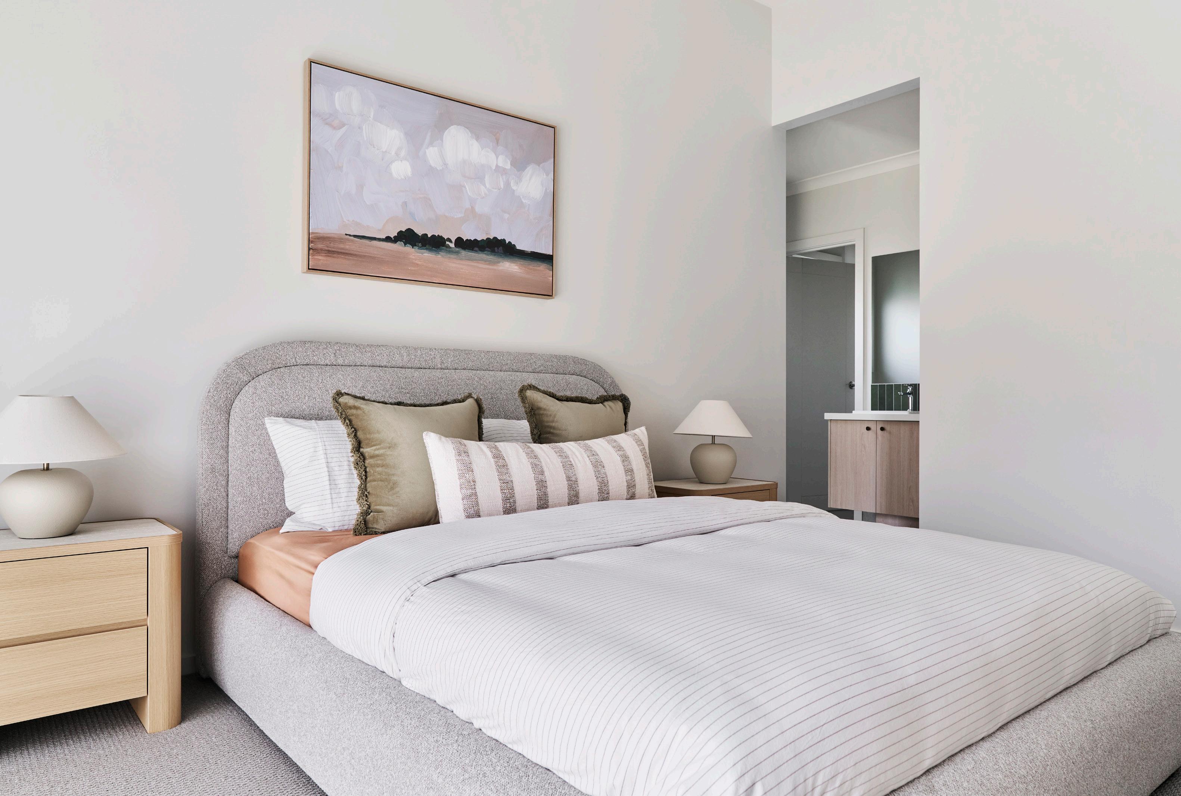
gjgardner.com.au