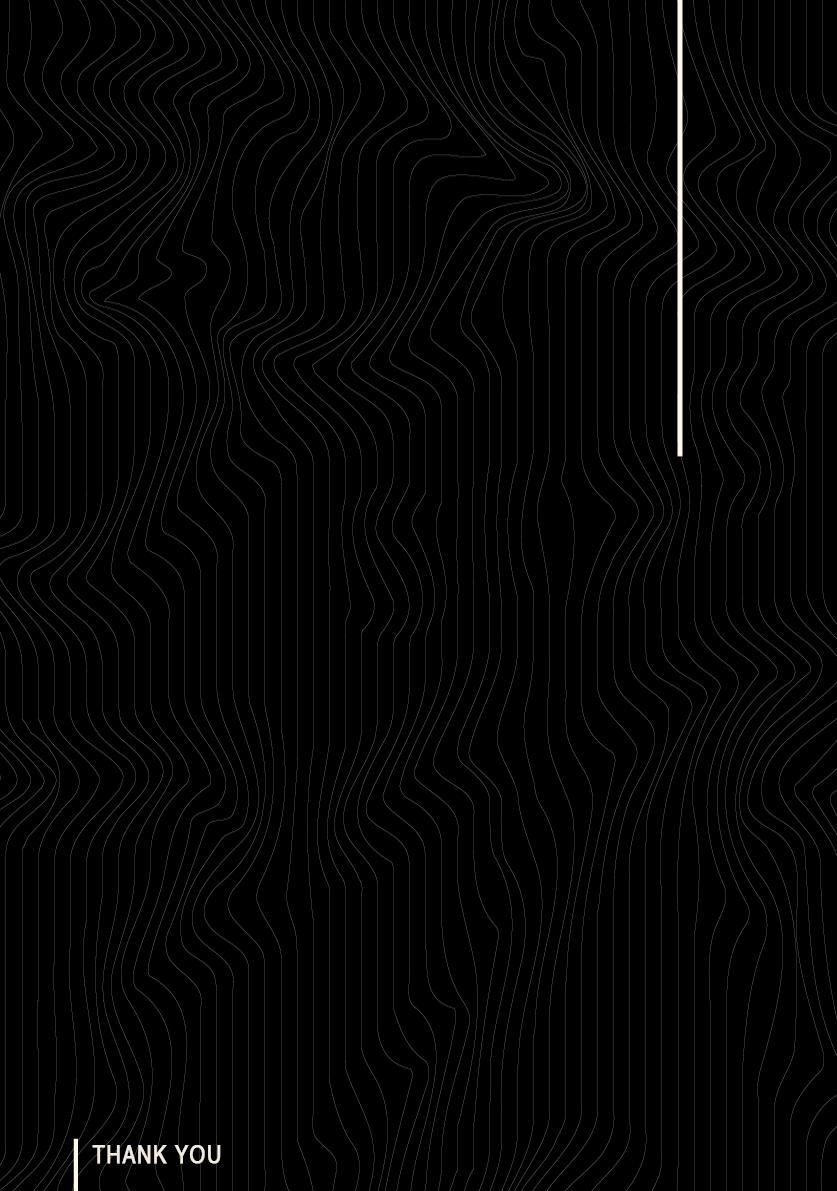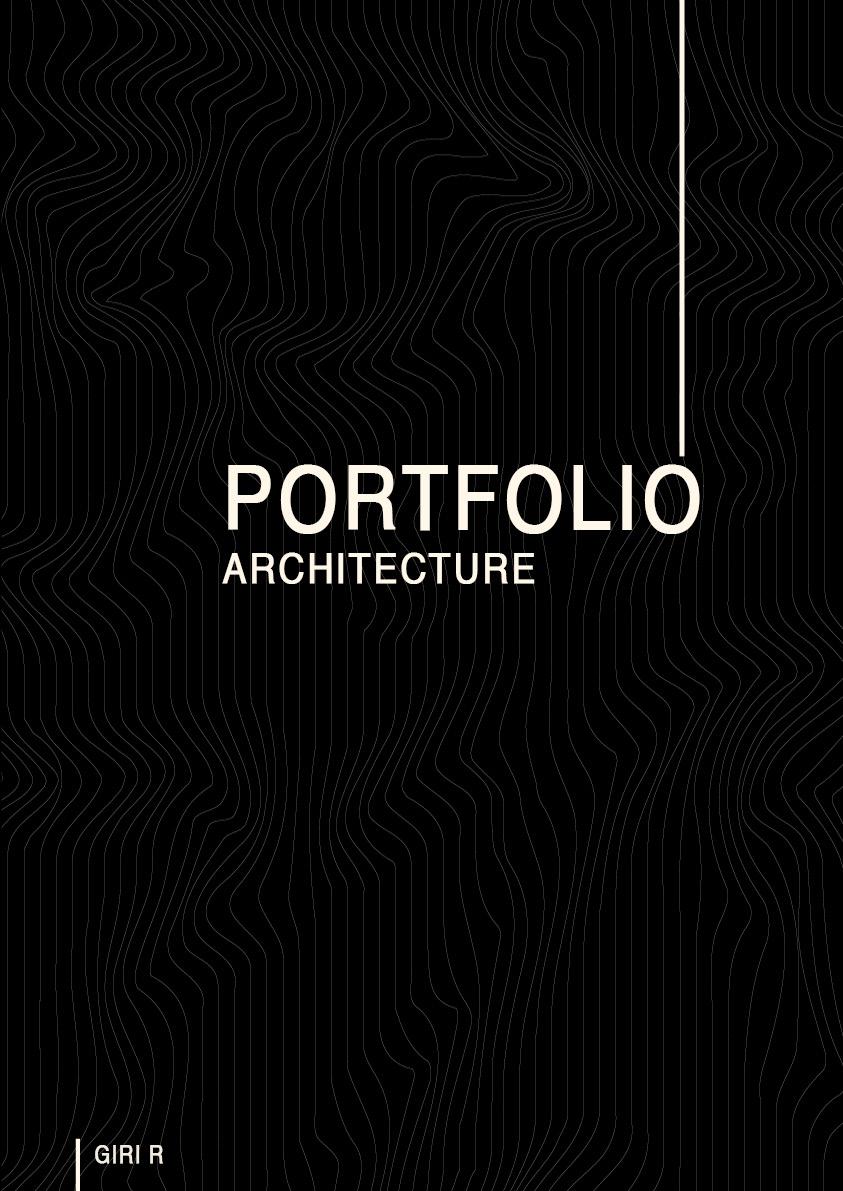
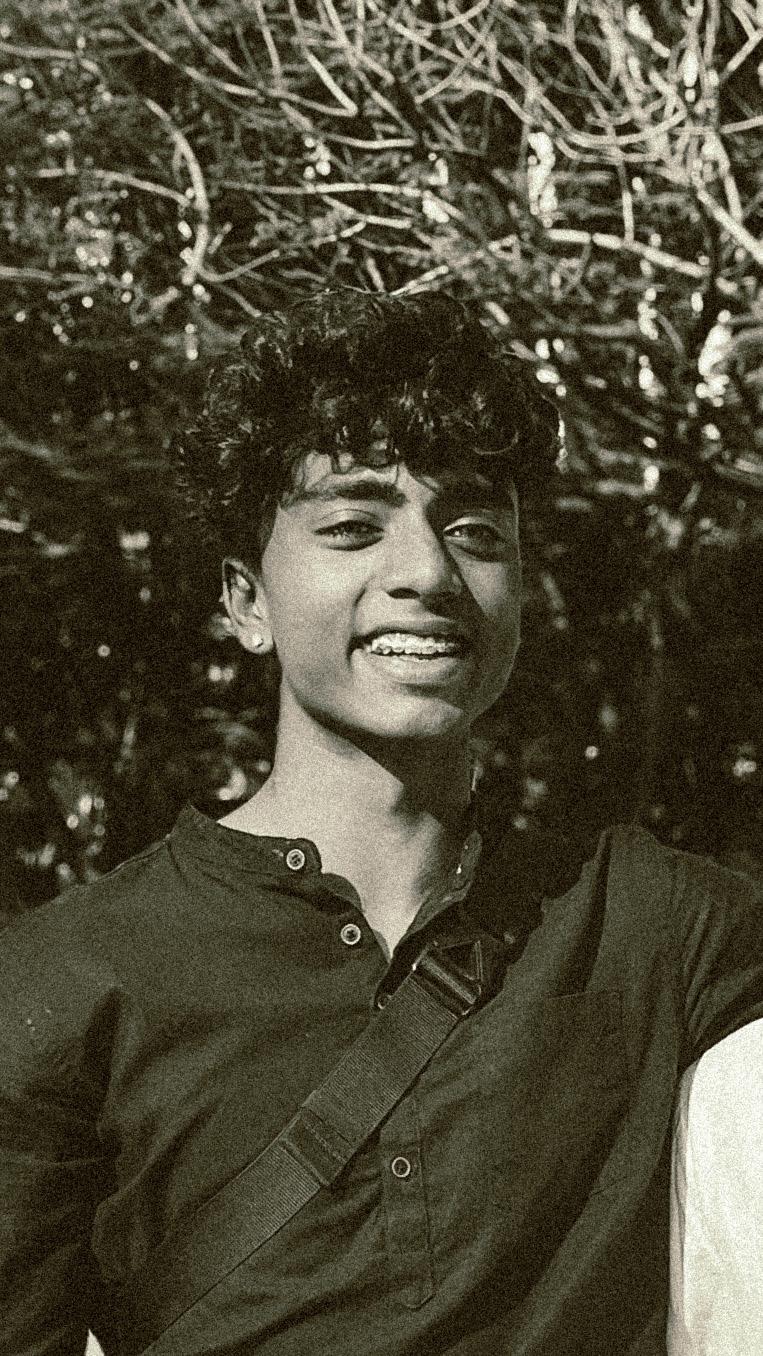
Giri R
Chennai,Tamil Nadu
07 / 05 /2003
Greetings! An eighth - semester architecture student passionate about the contextual design. To me, why buildings are built is as important as how they are built. Thus, I am interested in the context as well as the design and structure of the building.
+91 6382 968542
girii070503@gmail.com
2 |
contact
Me
Education
2005 - 2018 | Blossom Public School, Thanjavur
2018 - 2020 | Velammal International School, Ponneri
2020 - 2024 | SRM School of Architecture and Interior Design/ 8.sem , chennai
Experience
Workshops |
Auroville Mud Programme 2023
Auroville Bamboo and CSEB Workshop
Auroville Earth Institude (ferrocement workshop)
Auroville Earth Institude (Arches,Vault and domesworkshop)
Events |
Head of the Cuturals Social Media Team 2022 - 23
Head of the Cuturals Design Team 2023 - 24
Technical Skills
Modelling |
Render |
Creative Suit |
Competetion
NASA |
AutoCAD , Revit , Sketchup , Rhino
Lumion , D5 Render , Enscape
Photoshop, Illustrator , After Effects , Lightroom , Indesign , Procreate
IIID Chennai |
INTACH |
ANDC 2023
Louis I Kahn Trophy
Redesign The Floor 2023
Shelter Genius (Disaster Relief)
Languages
Tamil , English
| 3
Resume
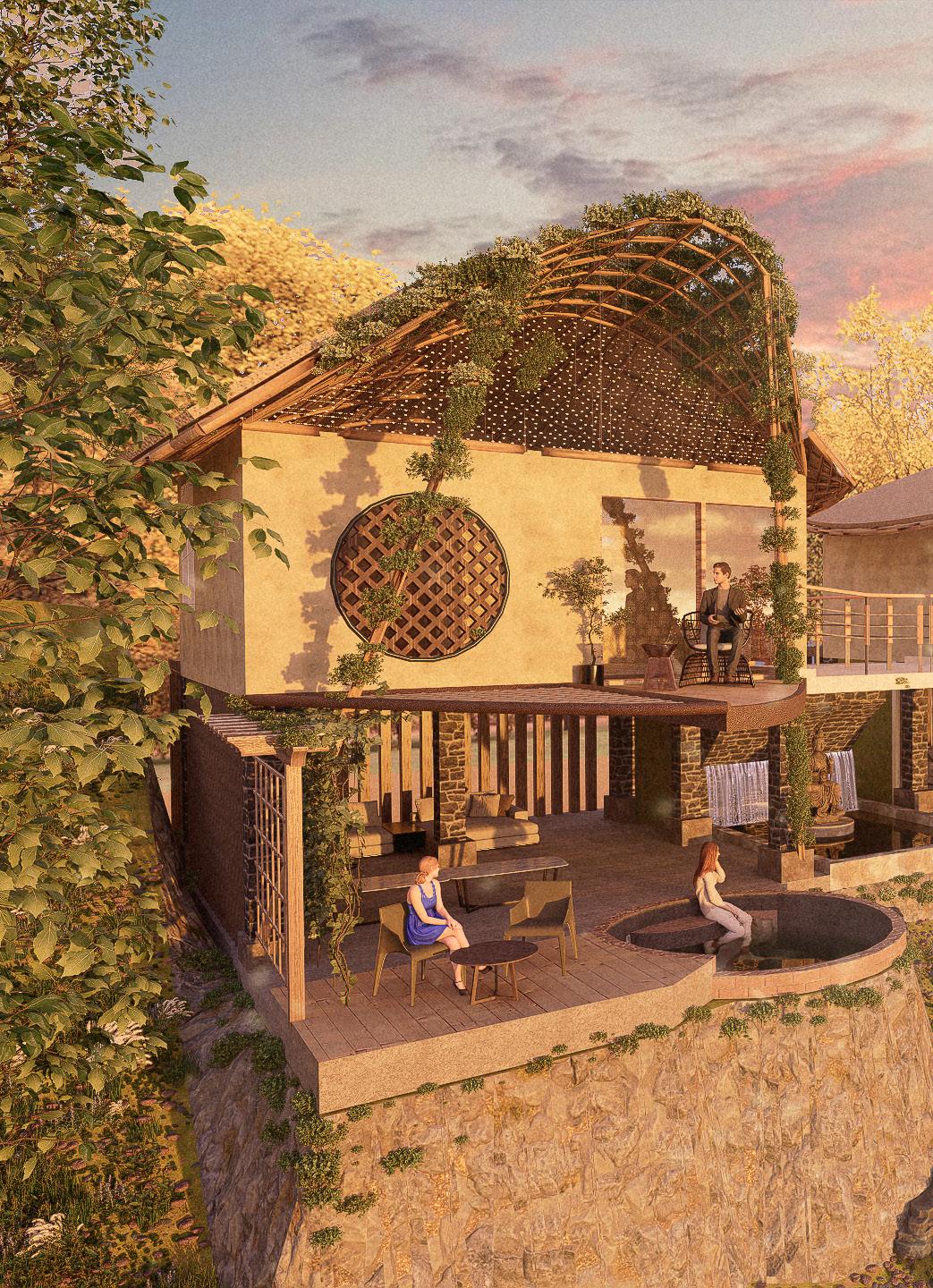
4 | Resort Design

RESORT DESIGN
7th Semester Design Studio
| 5
Resort Design
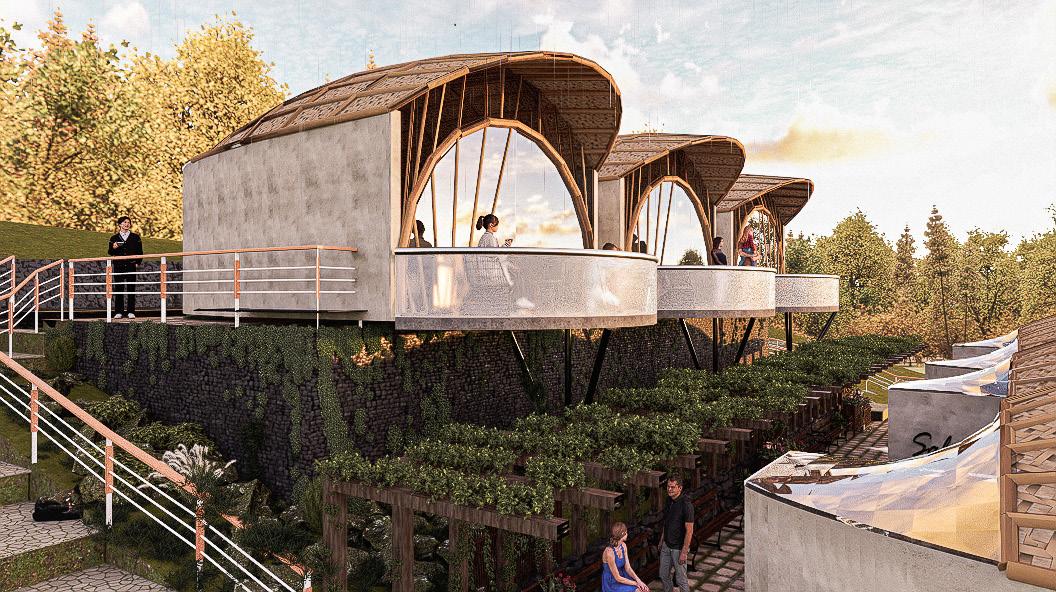
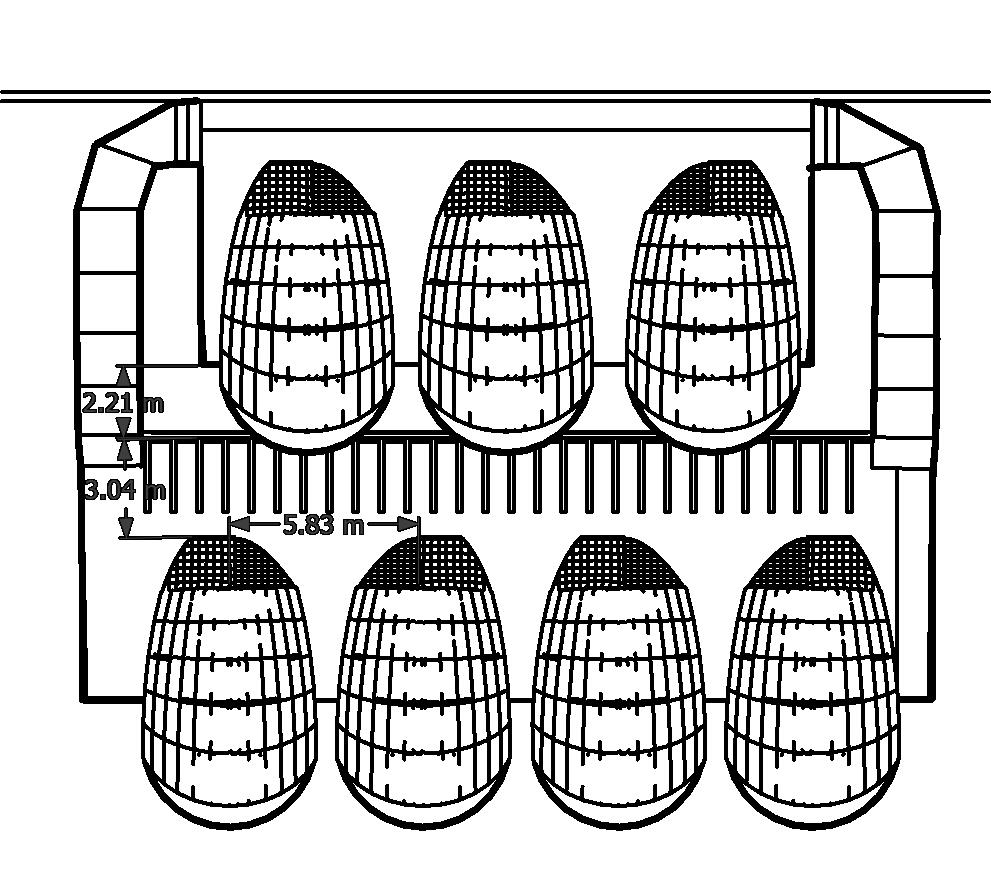
Site Plan
this site plan is denoted by a form of clusters by seperating the rooms in 3 on top and 4 below ratio,

Buffer zone
a pergola has been added inbetween the rooms as a buffer space which has been coverage with foliage on the roof for privacy. This buffer space can be used by guests to lounge and socialise with other guests.
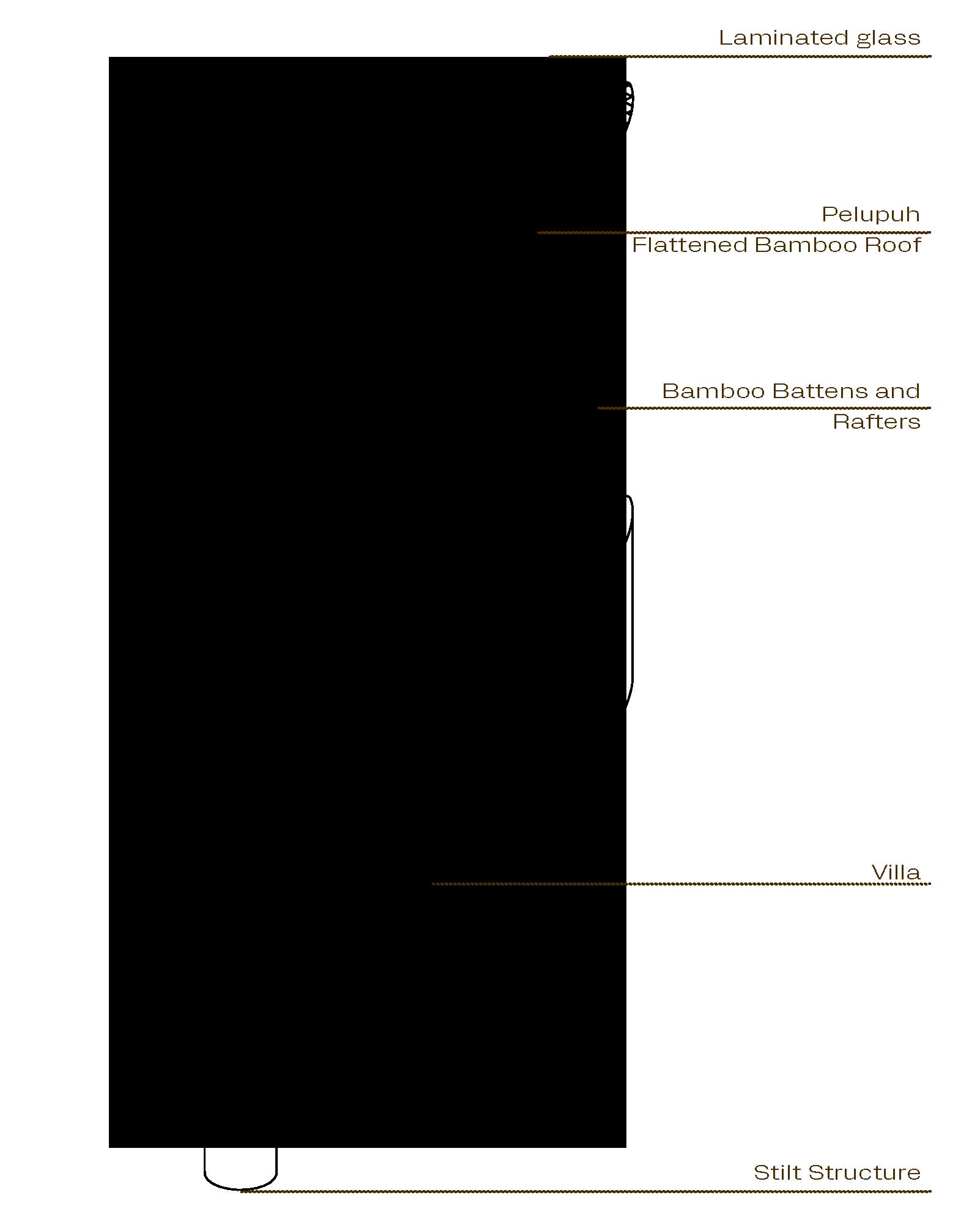
ECONOMICAL VILLA
6 |
Resort Design
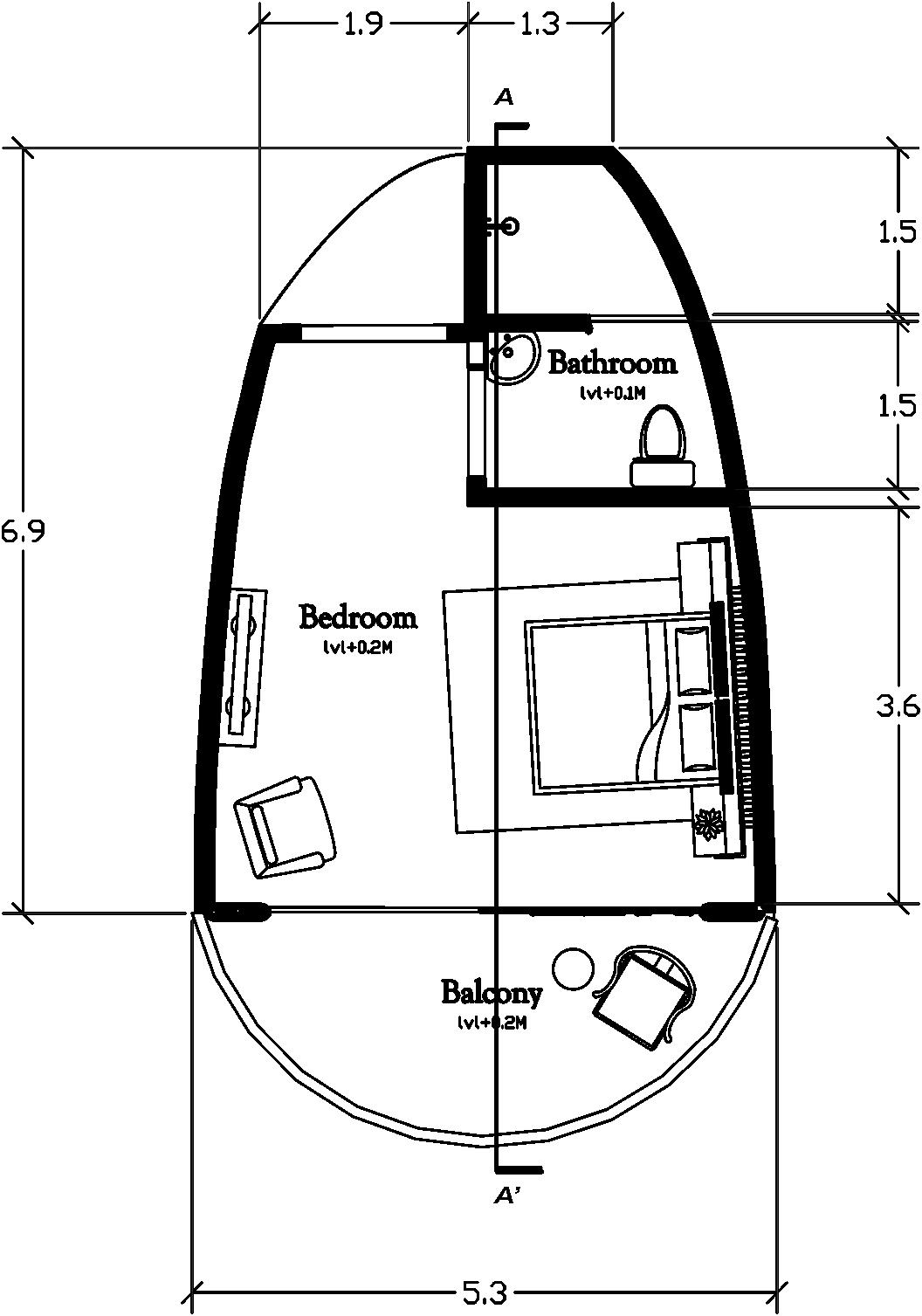
Zoning
The plan shows the entryway into the room which leads into the bedroom with a balcony that gives a beautiful view and a bathroom alongside, this room has all the basic needs of an economical villa without stepping down on the comfort or luxury.
Design Feautres
This southern elevation shows the reflective glass used on the balcony as it would reflect off the gorgeous view which adds as a great design feature for the guests to take pictures with the view and also helps in coutouring



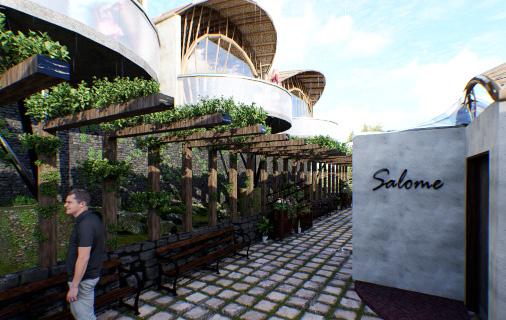
| 7
2M 4M 6M Plan
Southern elevation
Section A-A’
Resort Design
Sectional Prespective
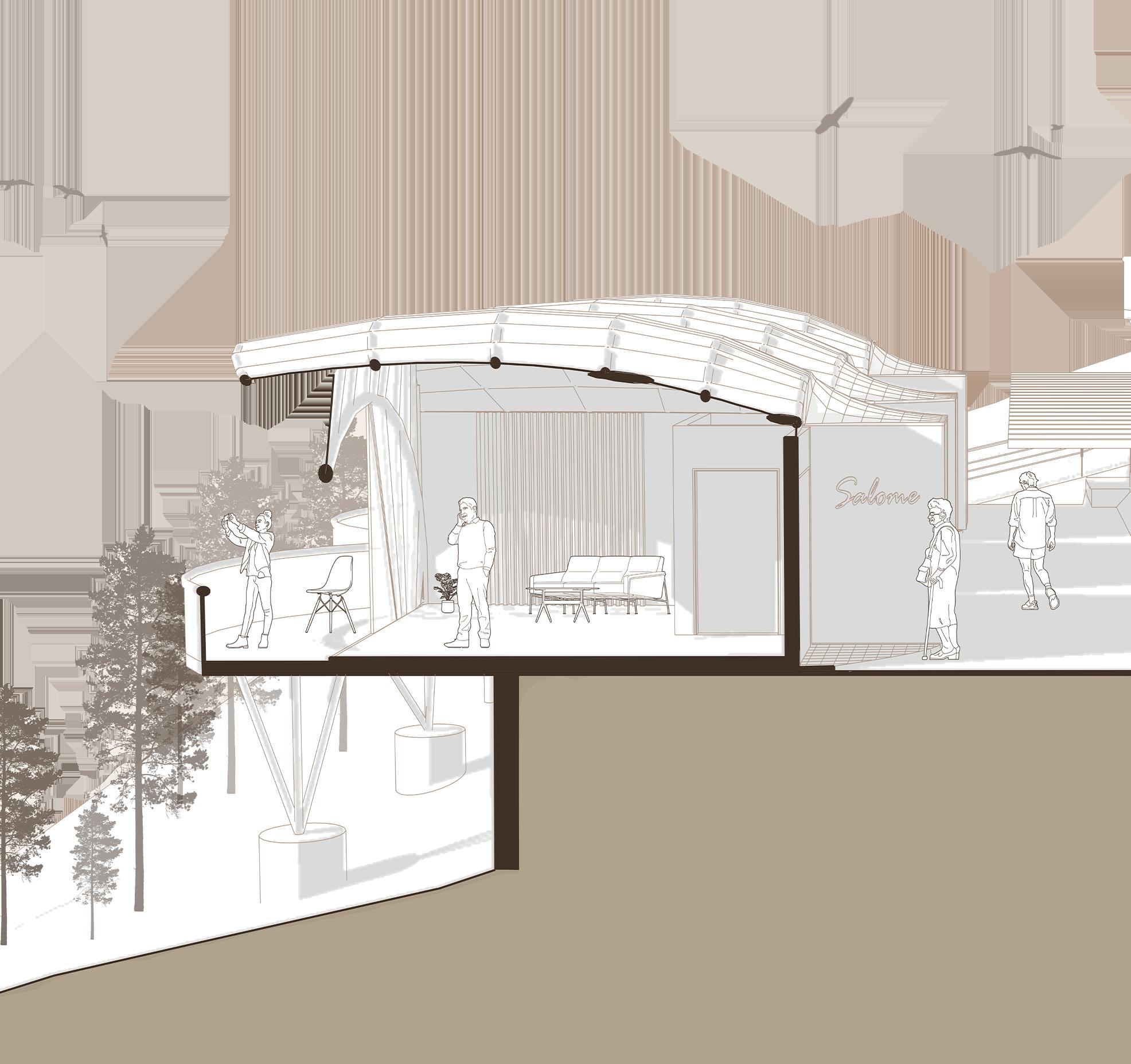
8 |
Resort Design
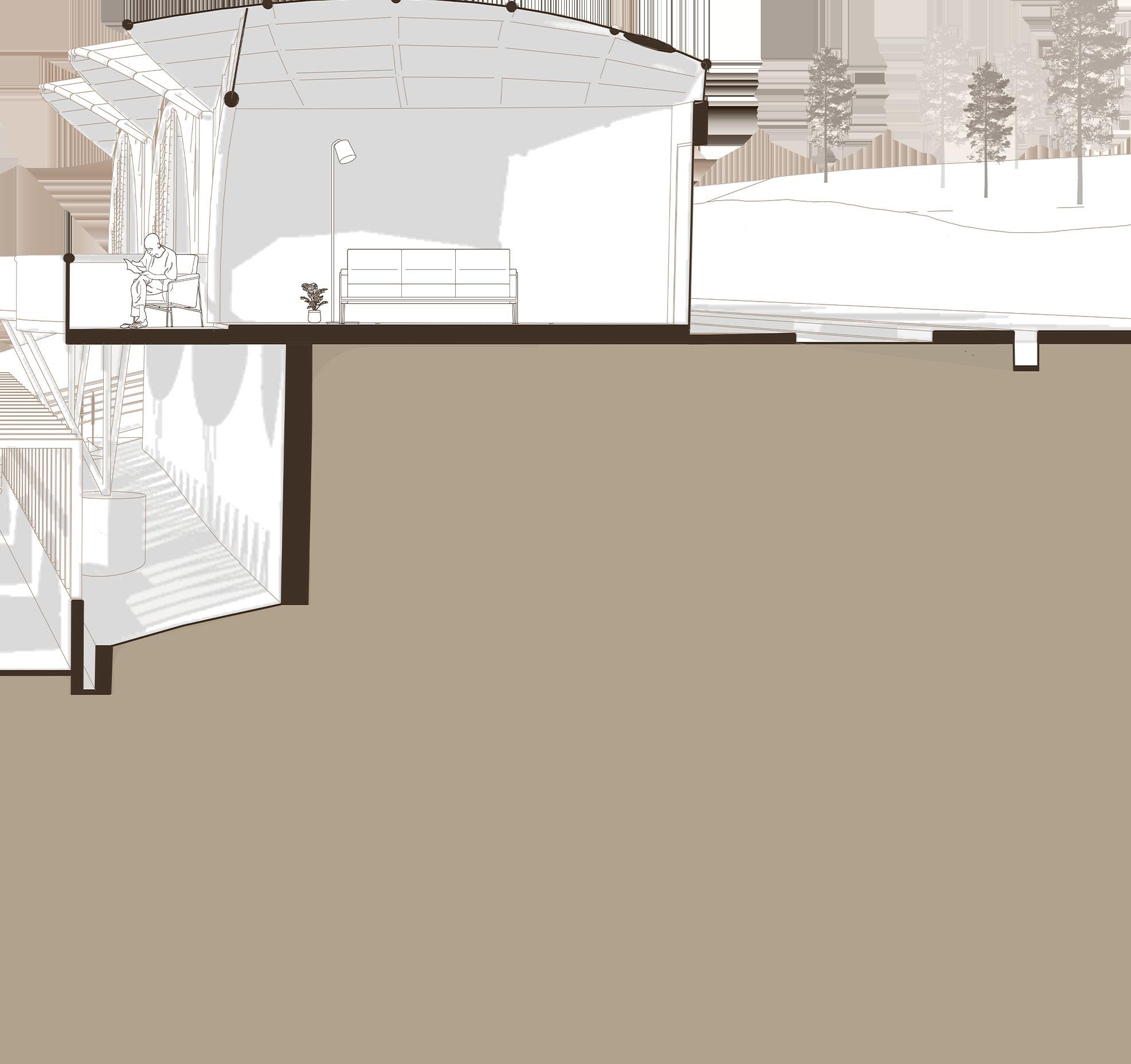
| 9 Resort Design
RESTAURANT
Ground Floor
The levels of the restaurant has been split into two different circles where the lower level has the live kitchen restaurant with a buffet feature too and a secluded bar with a beautiful view of the pond.






Open Kitchen
An open concept restaurant gives diners a direct view into your kitchen. They can watch their food being prepped every step of the way. This type of transparency will put your diners at ease.
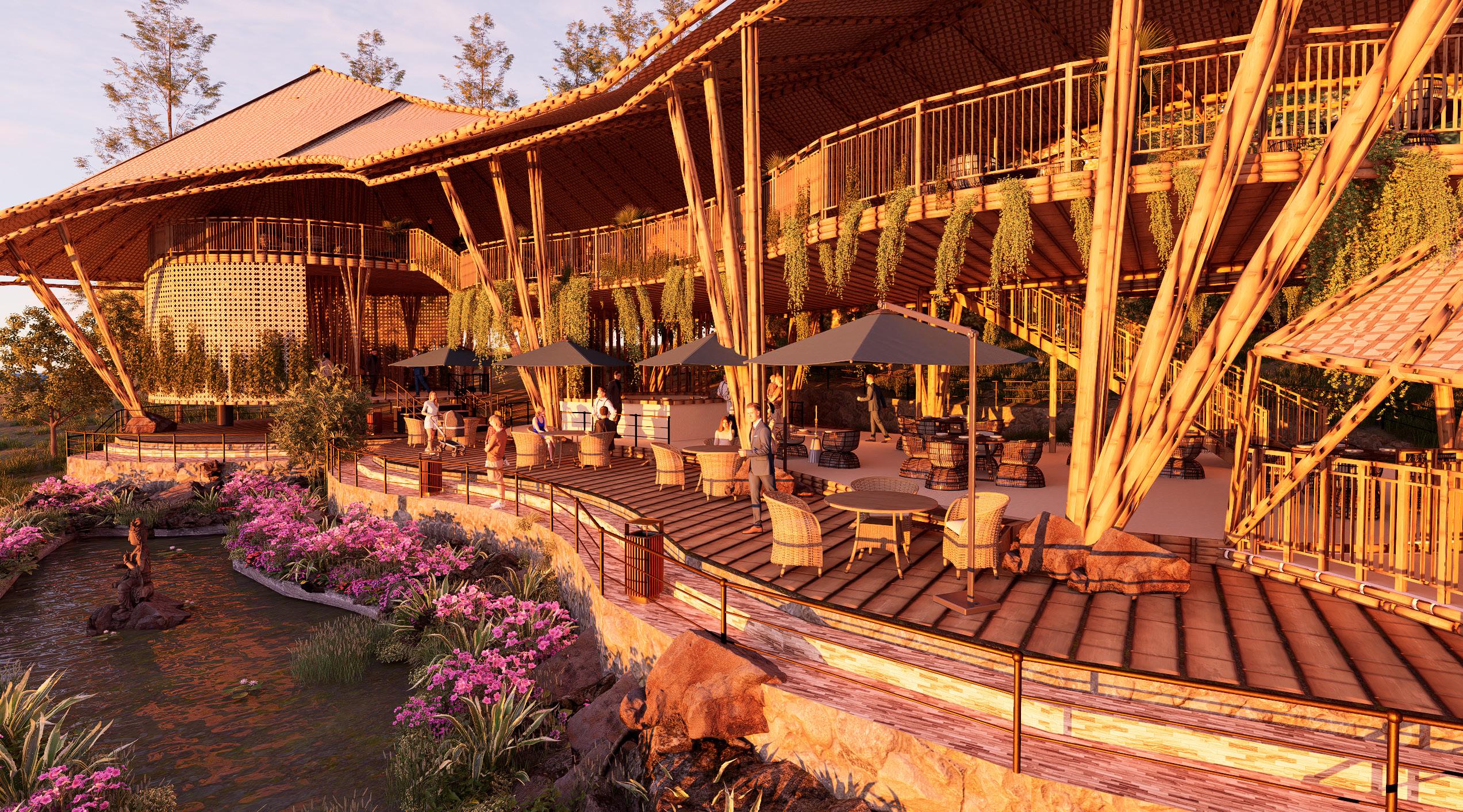
10 |
Resort Design
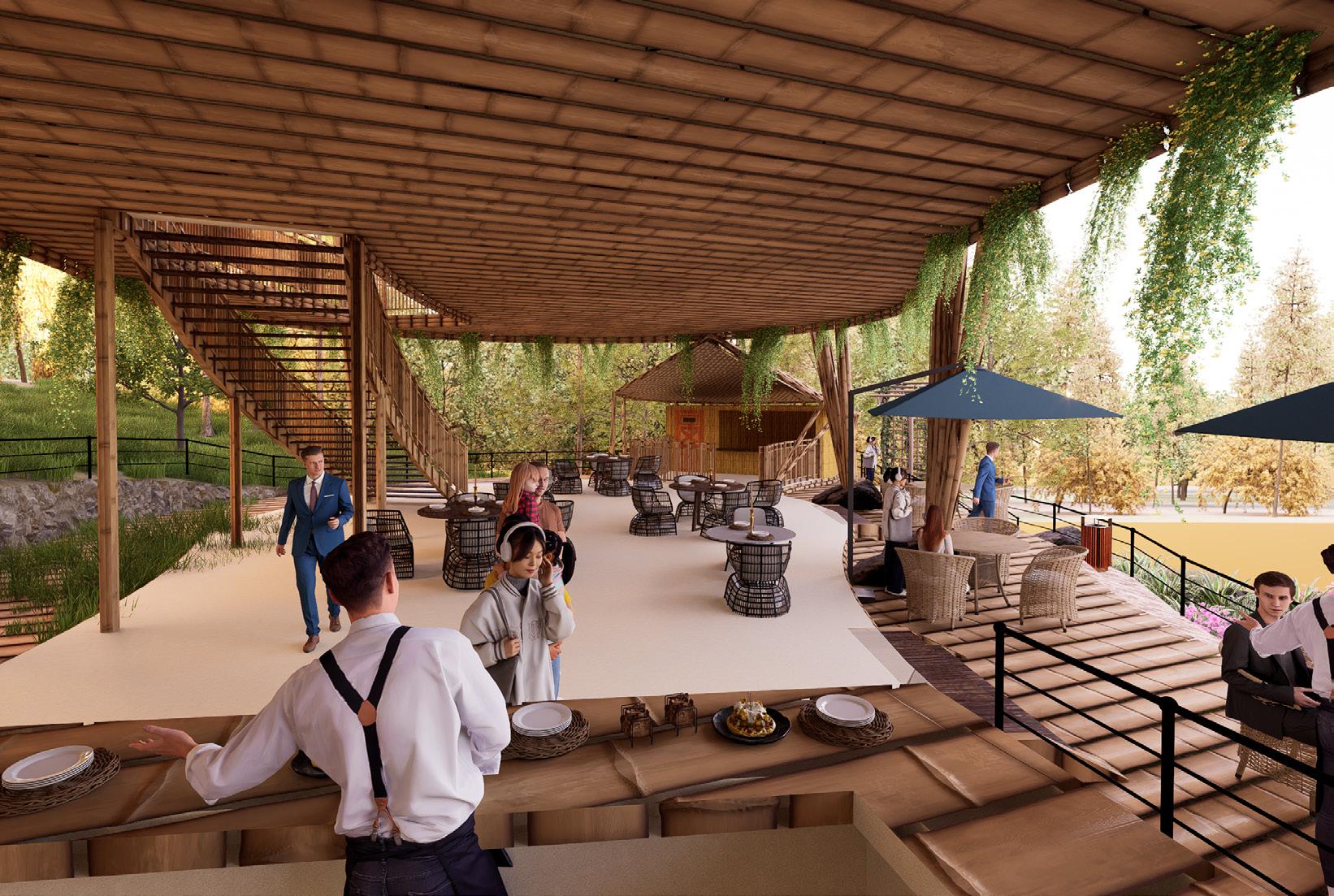
First Floor
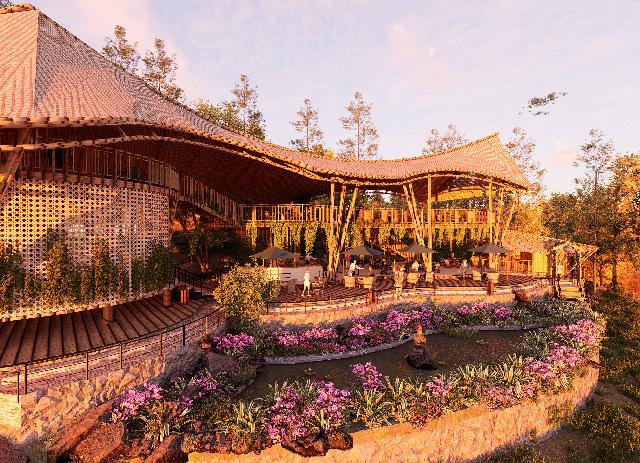
The upper level only allows for seating which can be accessed from both the left or right circular sides which again has a view.
First Floor
It shows the open restaurant, open kitchen with the exception of semi closed by walls in the pantry and bars. The whole elevation is of bamboo, the roofing is of a

| 11
Sectional Prespective
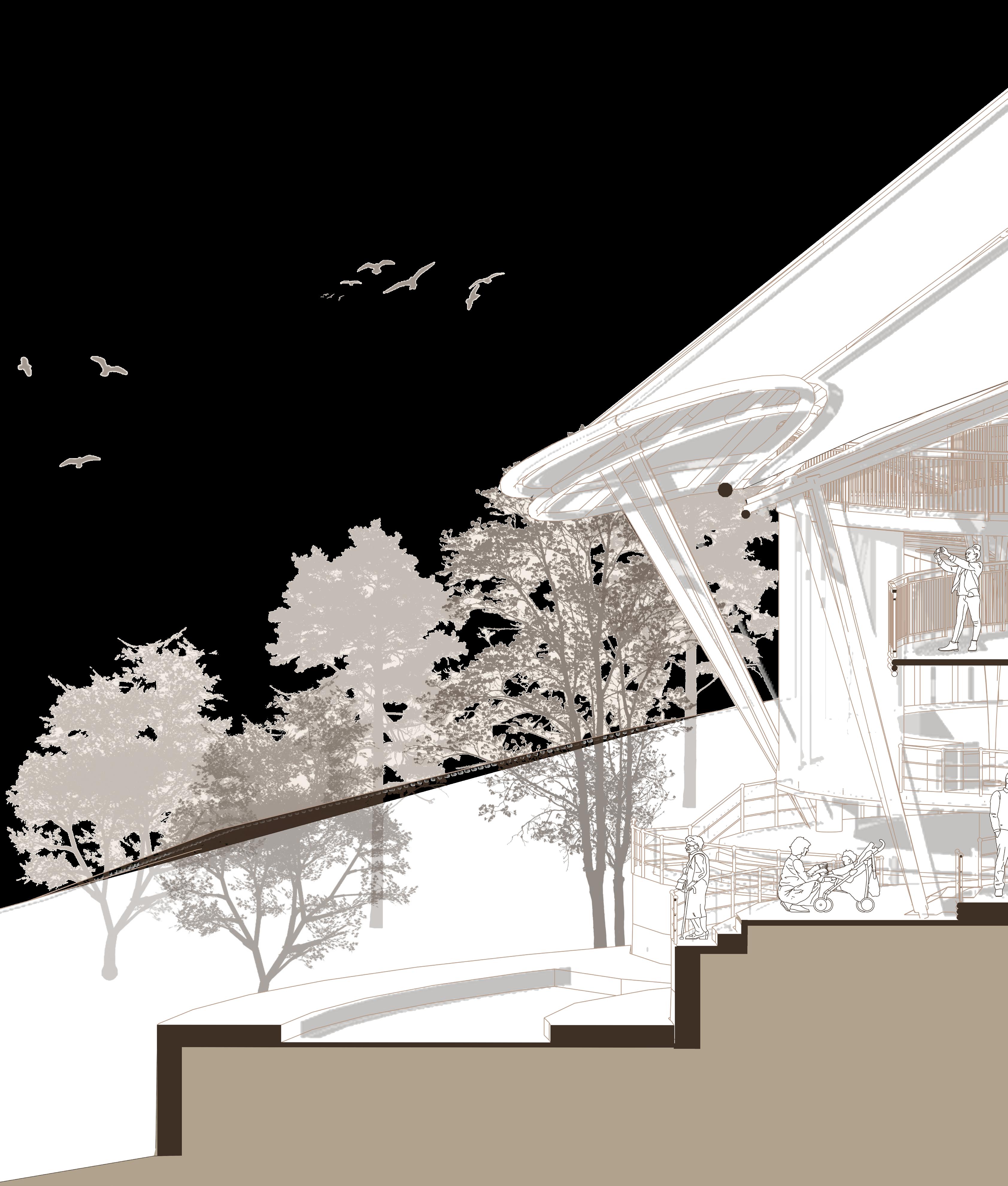
12 | Resort Design
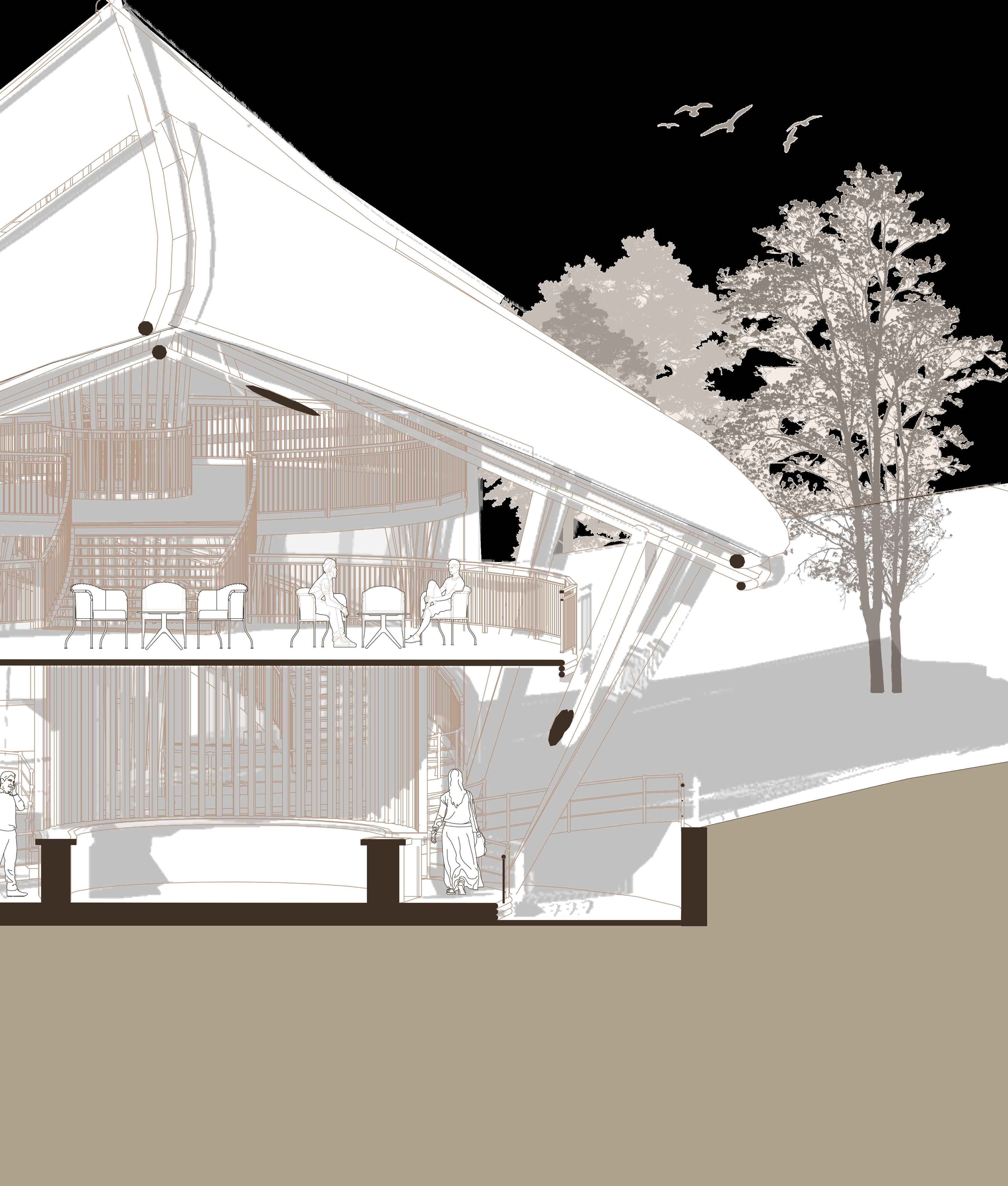
| 13 Resort Design
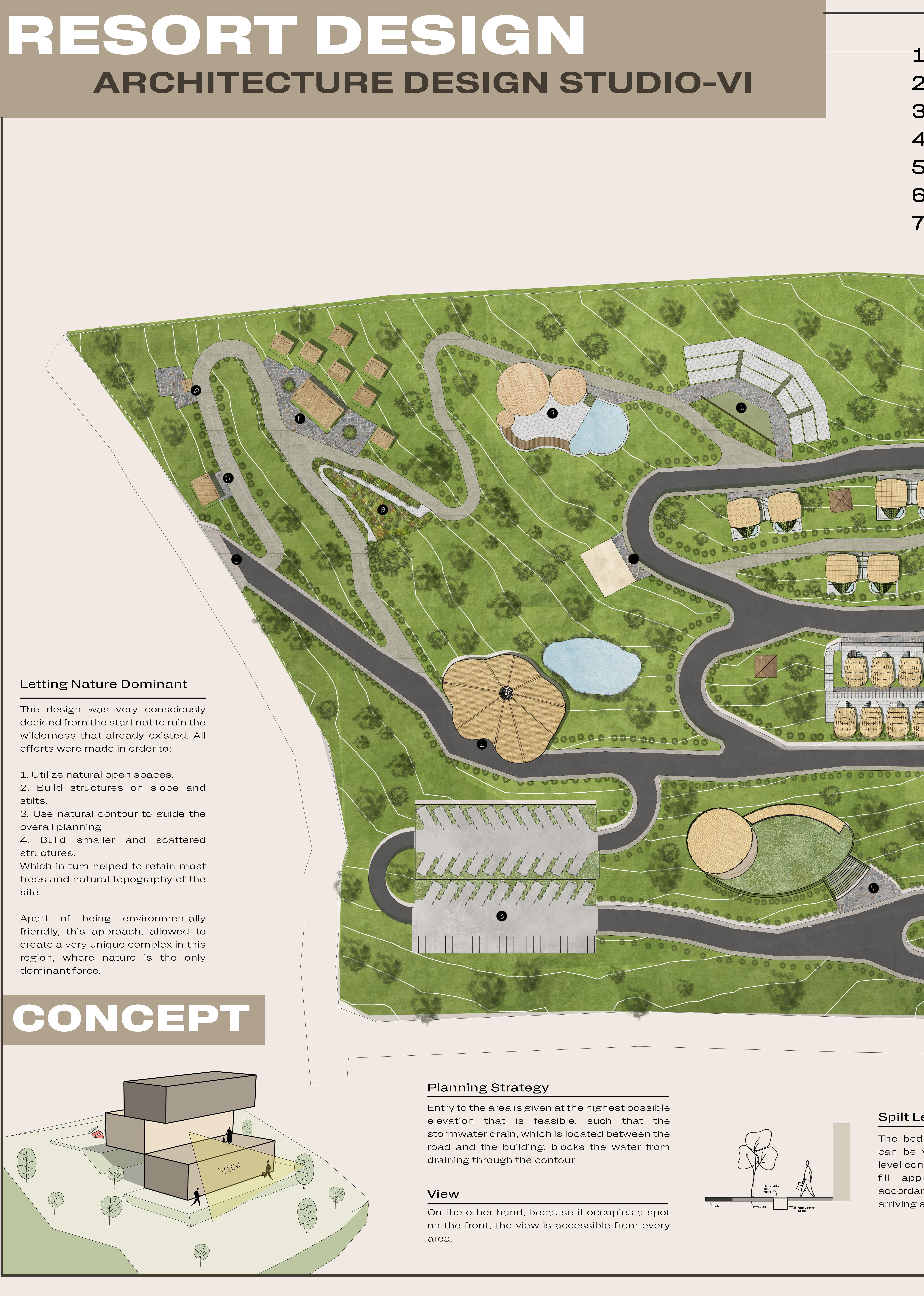
14 | My Final Jury Sheets
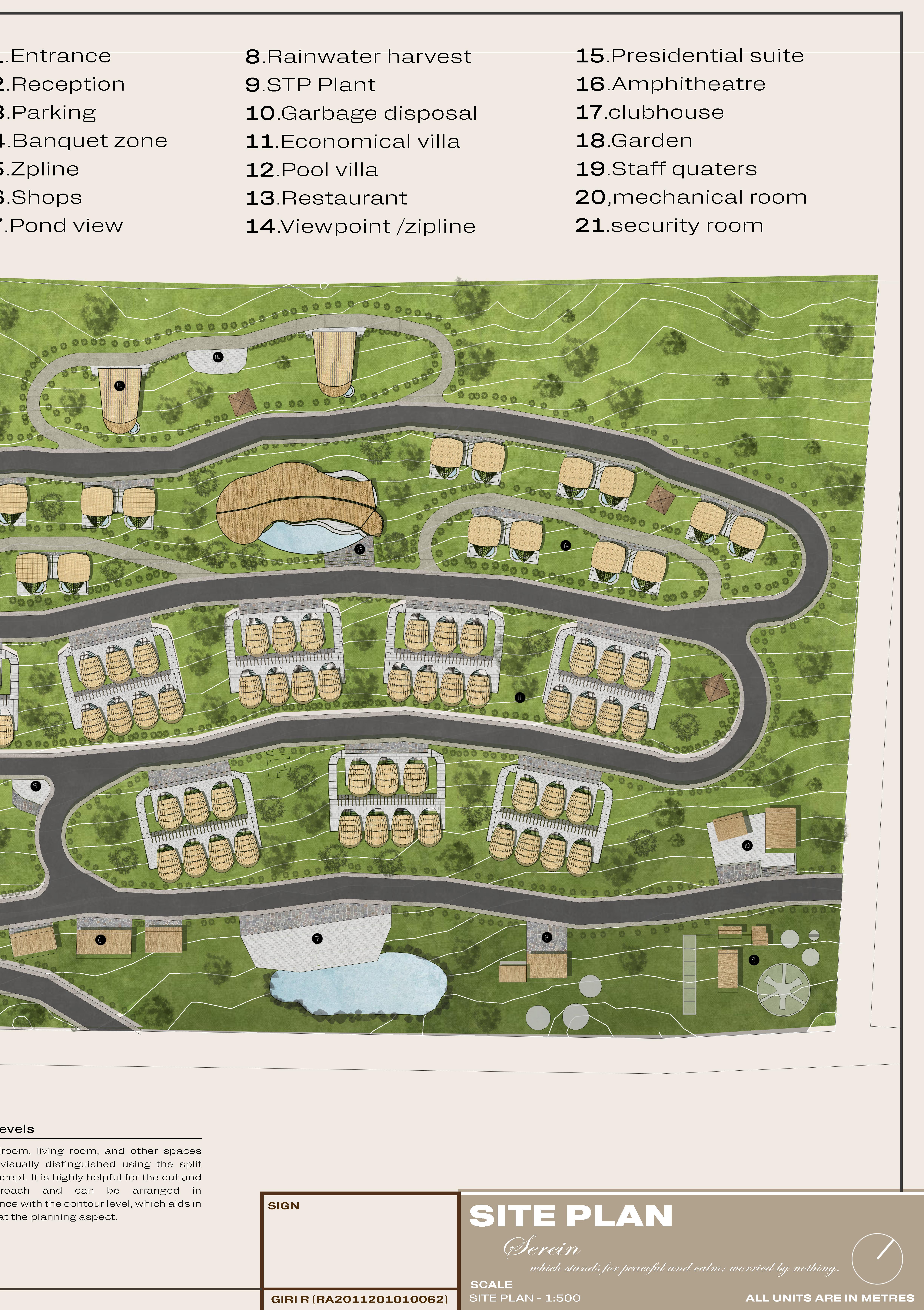
| 15 My Final Jury Sheets
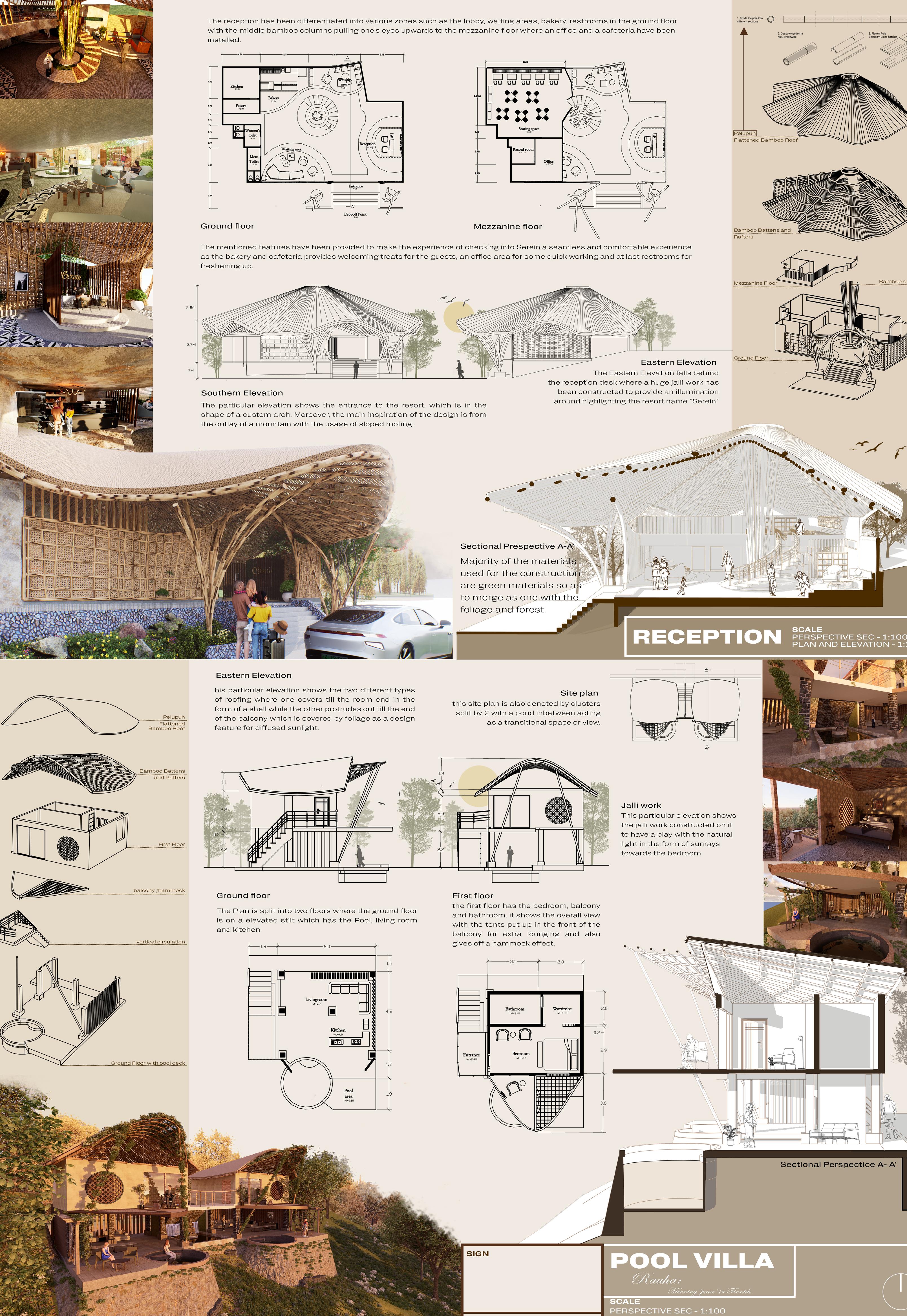
16 | My Final Jury Sheets
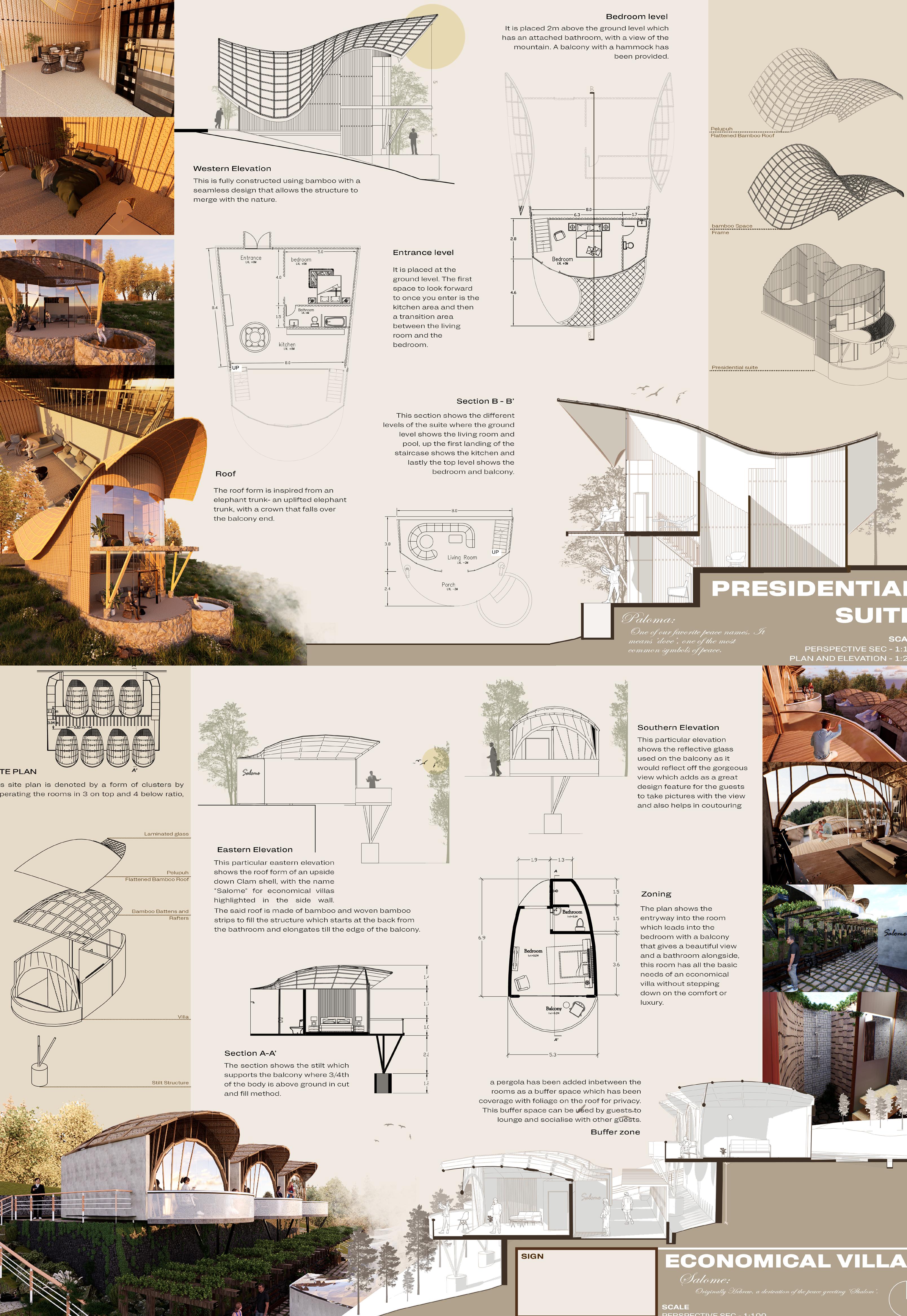
| 17 My Final Jury Sheets
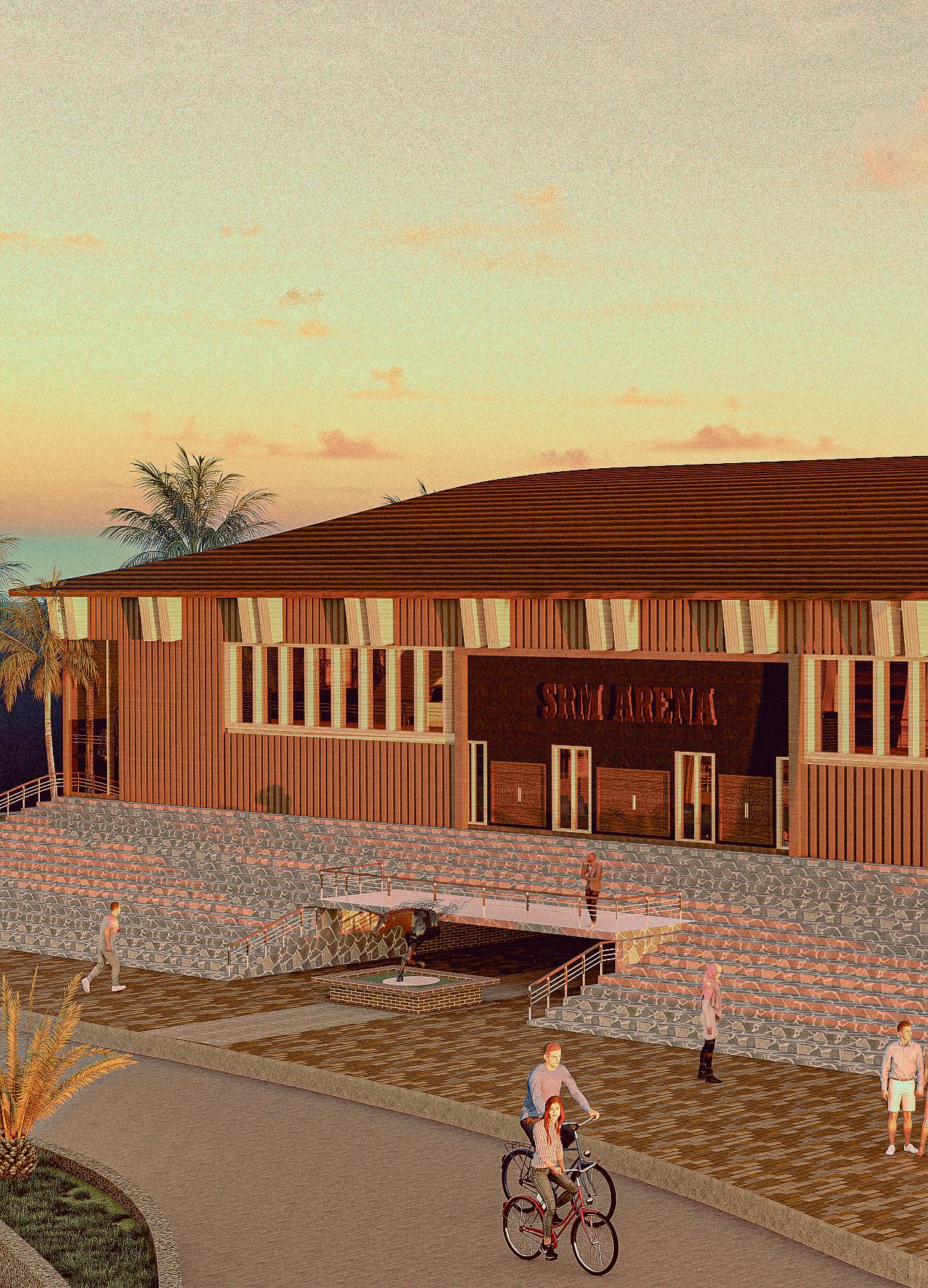
INDOOR STADIUM
6th Semester Design Studio
18 |
Indoor Stadium
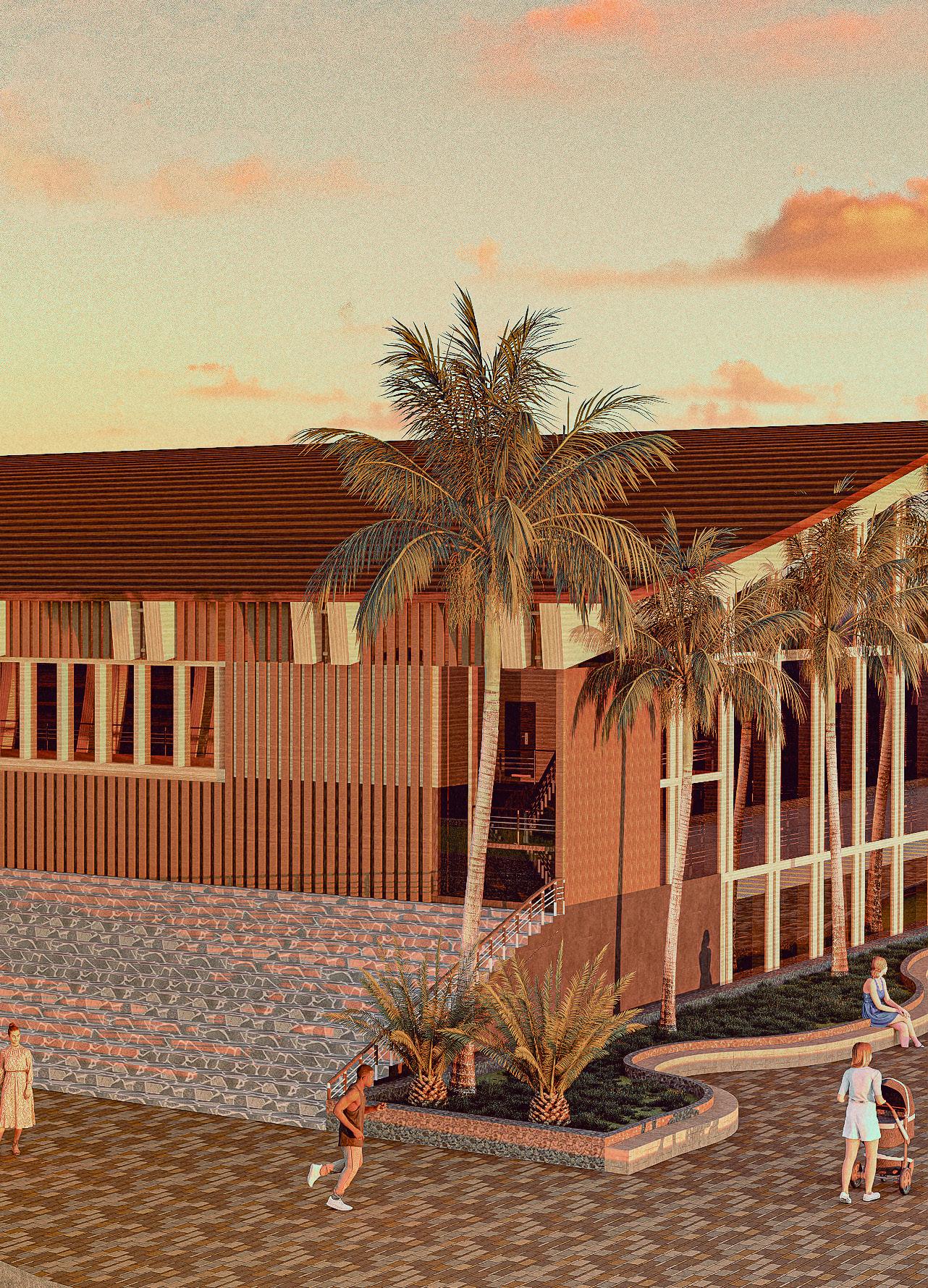
| 19 Indoor Stadium
CONCEPT
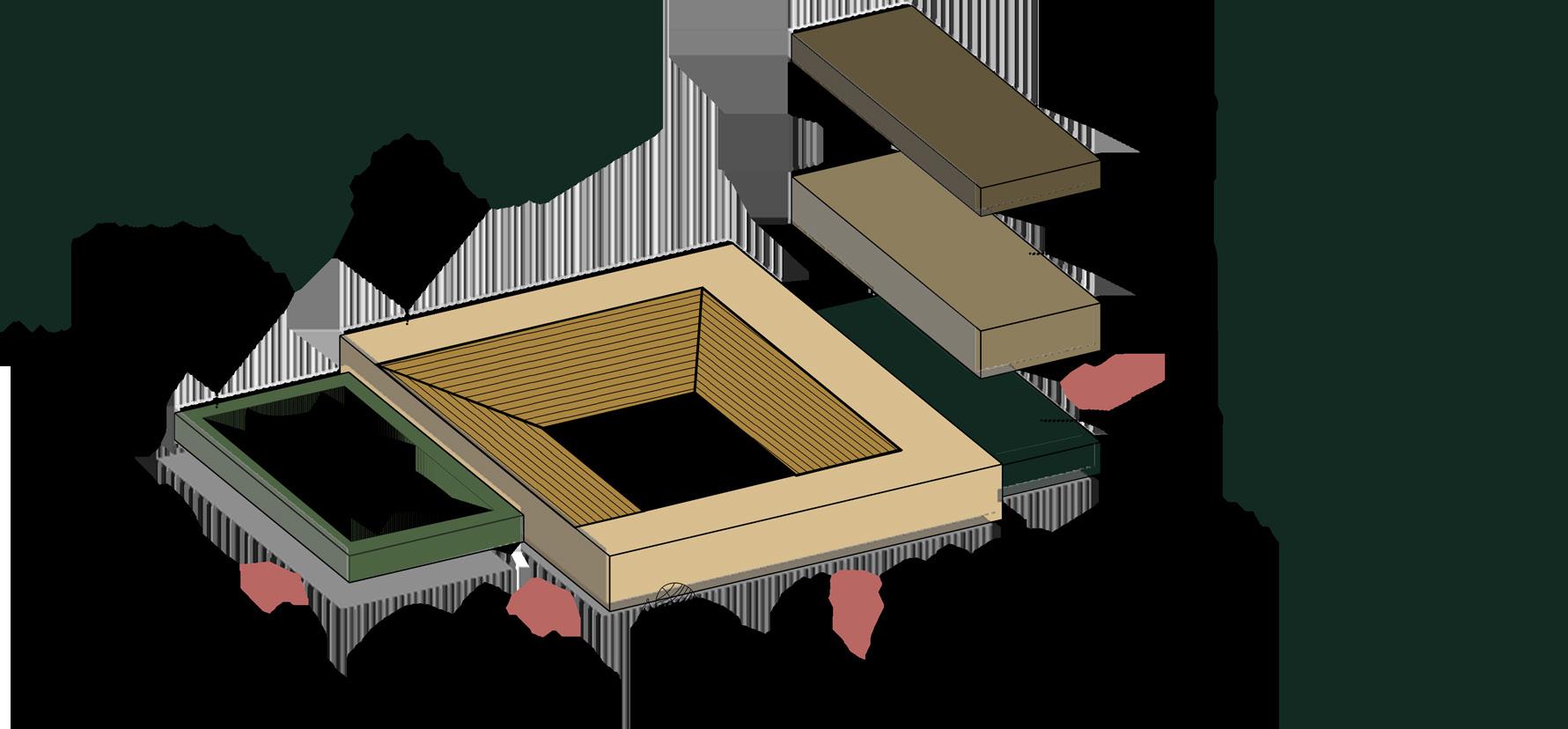
Design Features
The mass timber design and abundant use of natural light represent a significant break from the traditional steel and concrete sports arena typology.
There is a big opening towards eastern side to allow natural light for athletes which is essential.
Zoning
the spatial planning in the arena has been divided into various different zones acoording to its functionality.
1. Ground Floor - Athletes Zone
2. First Floor - Audience/Admin Zone
3. Mezzanine - VIP zone

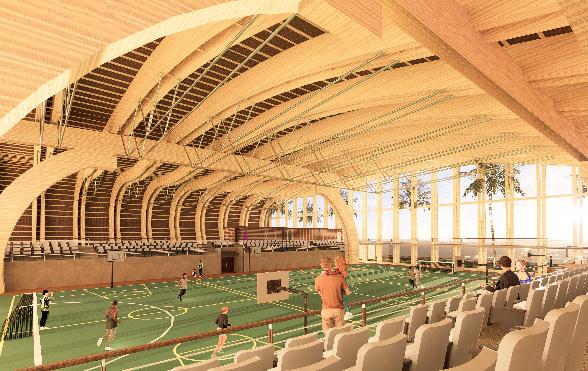
20 |
Indoor Stadium
Mezzanine Floor
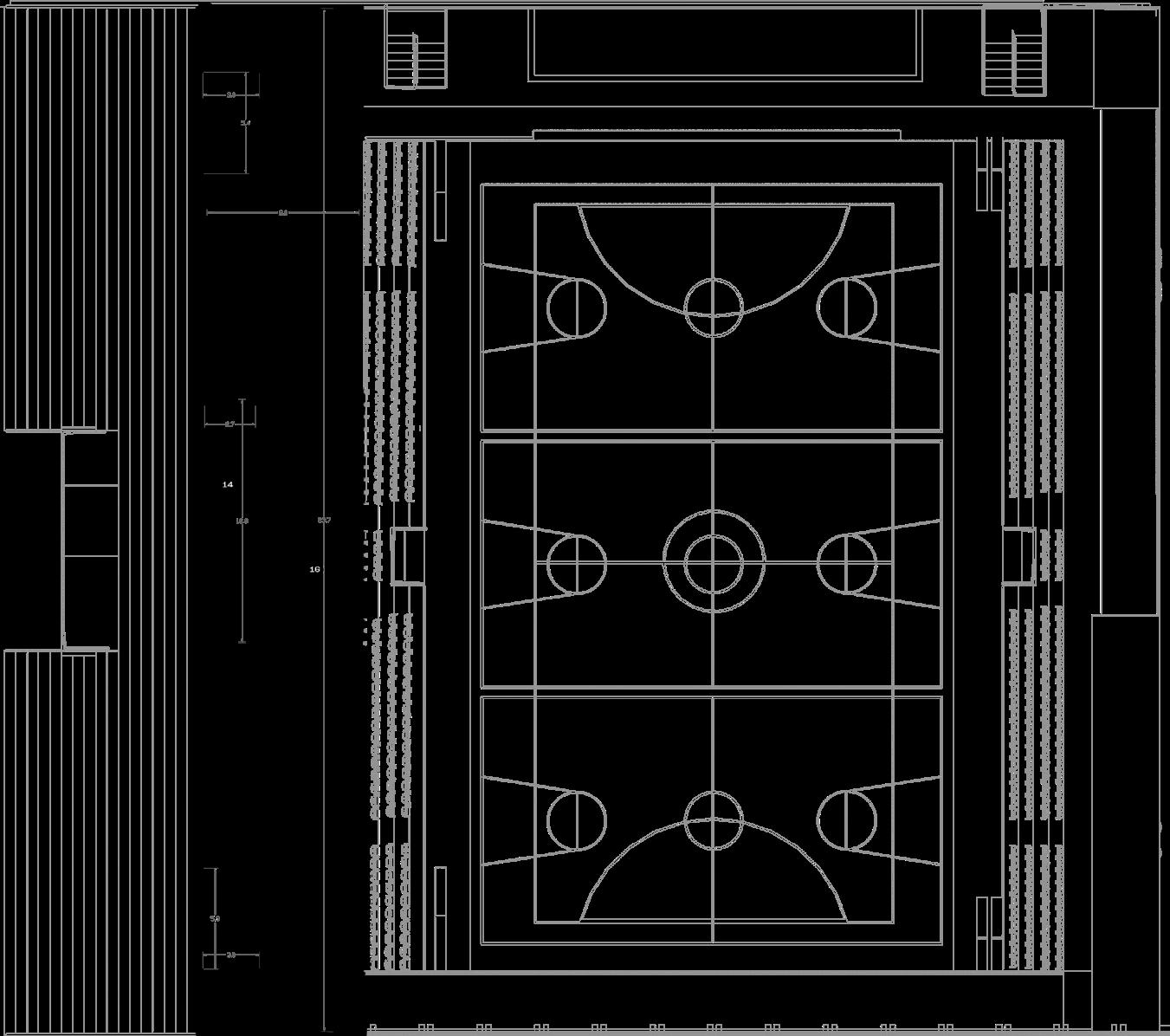
Legends
1.Main Entrance
2.Shop
3.Gym
4.Main Court
- 3 Basketball Court
- 1 Football Court
5.Sports Equipment Room
6.Side Entrance
7.Women’s Restroom
8.men’s Restroom
9.Practice Court
First Floor
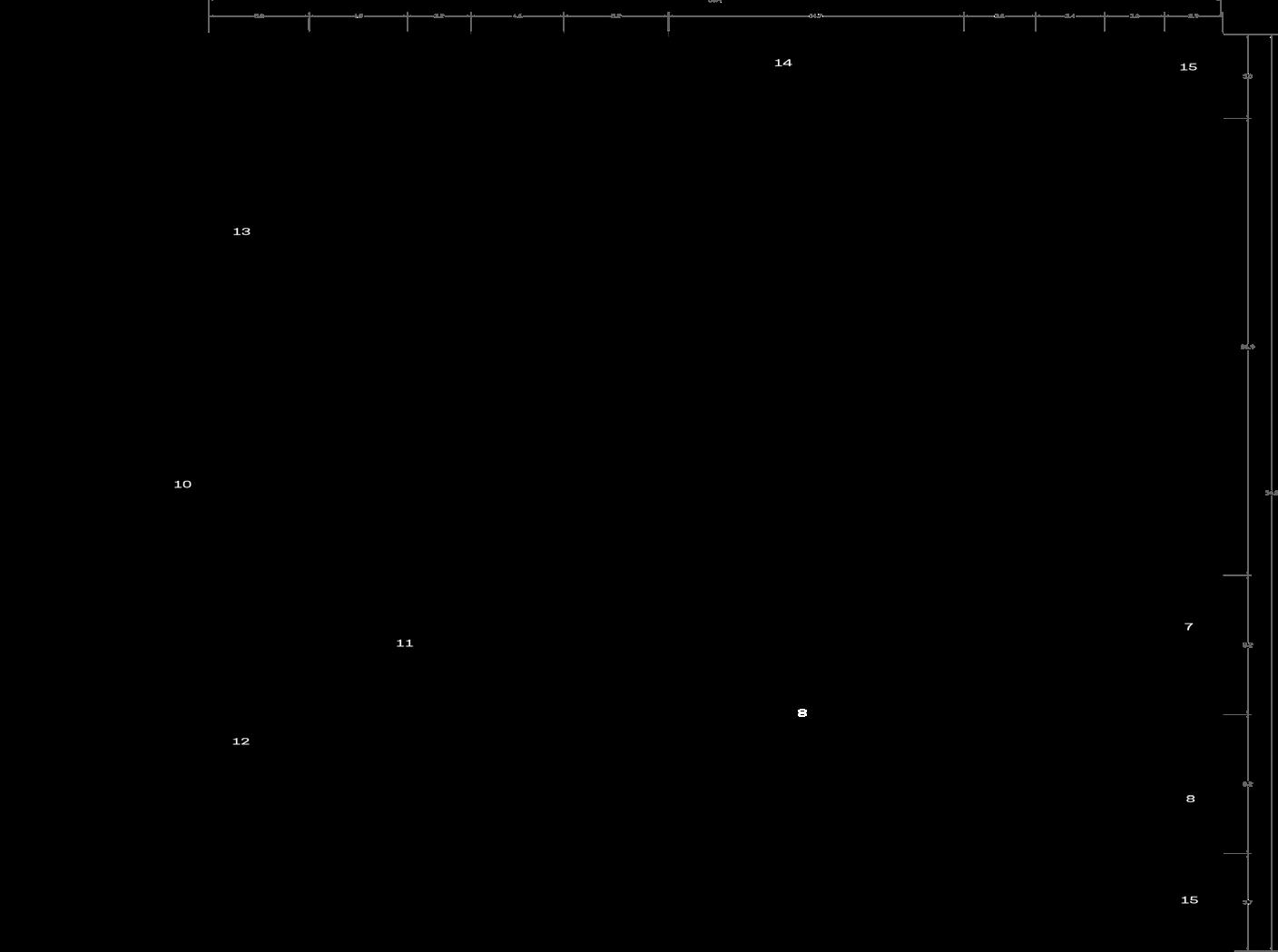
- 4 Shuttle Court
- 1 Kabaddi Court
10.Audience Entrance
11.Seating
12.Admin
13.Coach office
14.Cafeteria
15.Security Room
16.VIP lounge
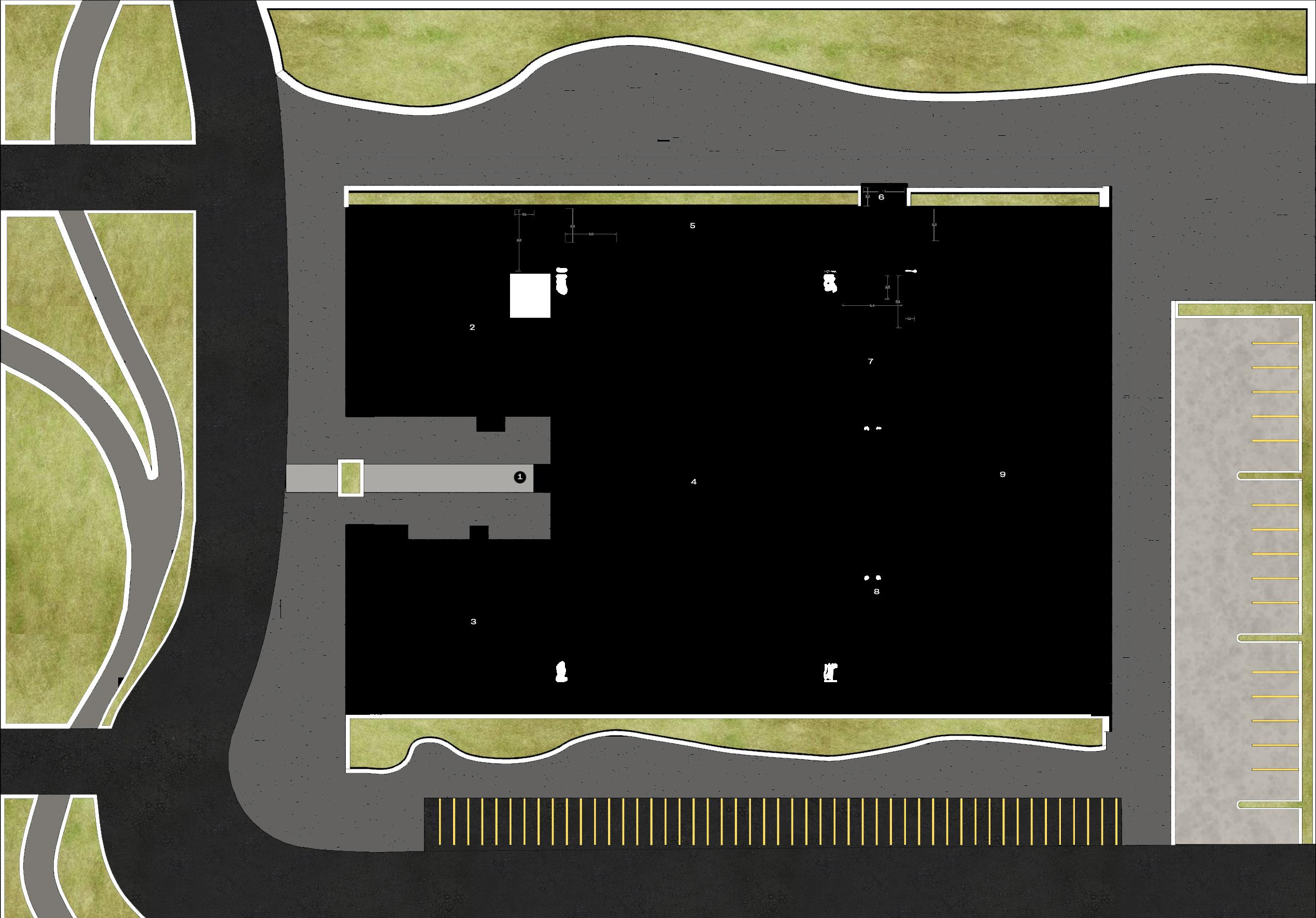
| 21
Site Plan Indoor Stadium 3M 6M 9M

Aim
the Arena was designed as a dramatic gateway to the University of srm campus. It serves as the home for the University’s indoor sports program and a gathering place for a variety of activities including athletic events, concerts, convocations, and campus programs.
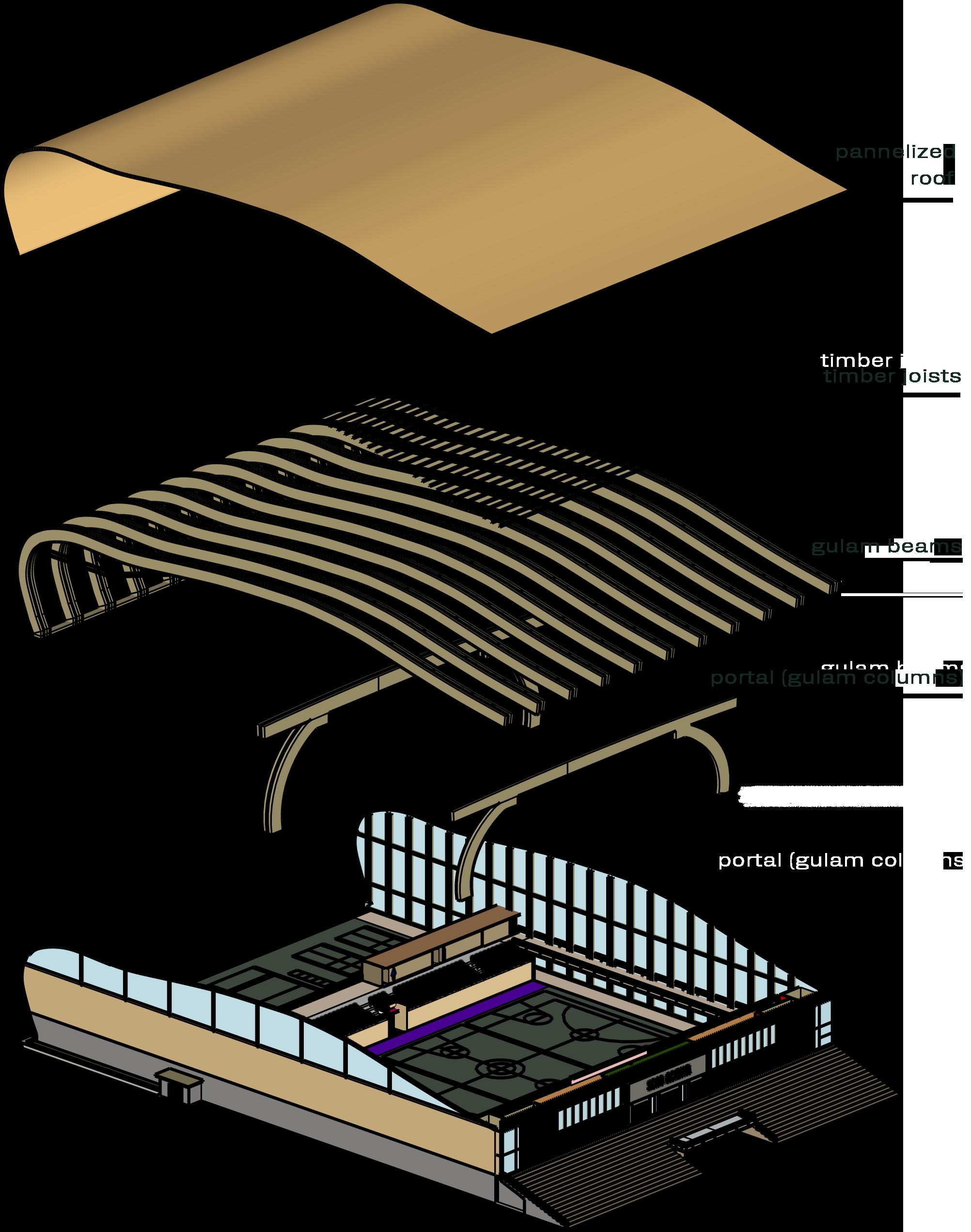
Portal Frame
Structure’s exploded view
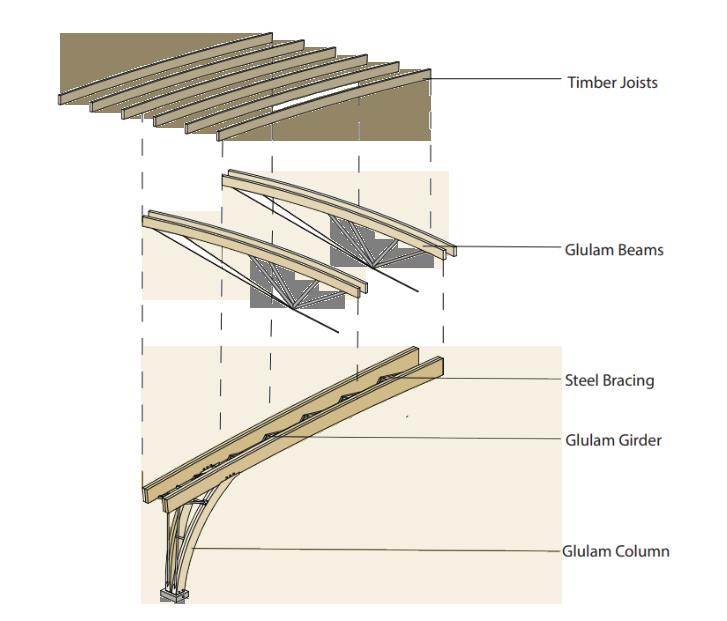
A proscenium arch delineates the space between the main court and practice gym. To allow for extended seating, the structural frame was required to span across the entire arena while maintaining a view corridor for spectators.

22 |
Elevation Western Elevation
Southern
Indoor Stadium
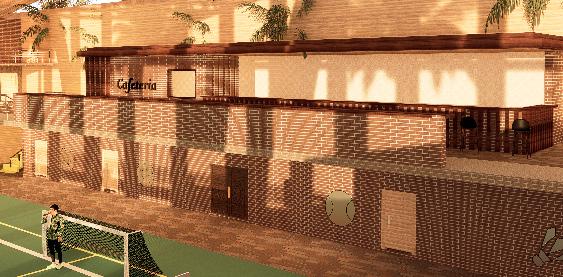
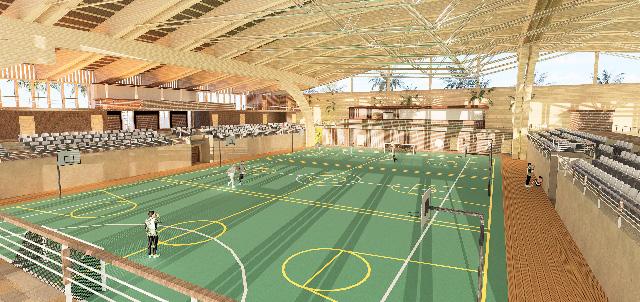
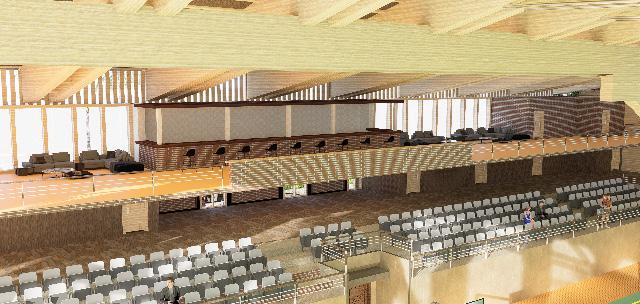
| 23 Indoor Stadium
Sectional Prespective
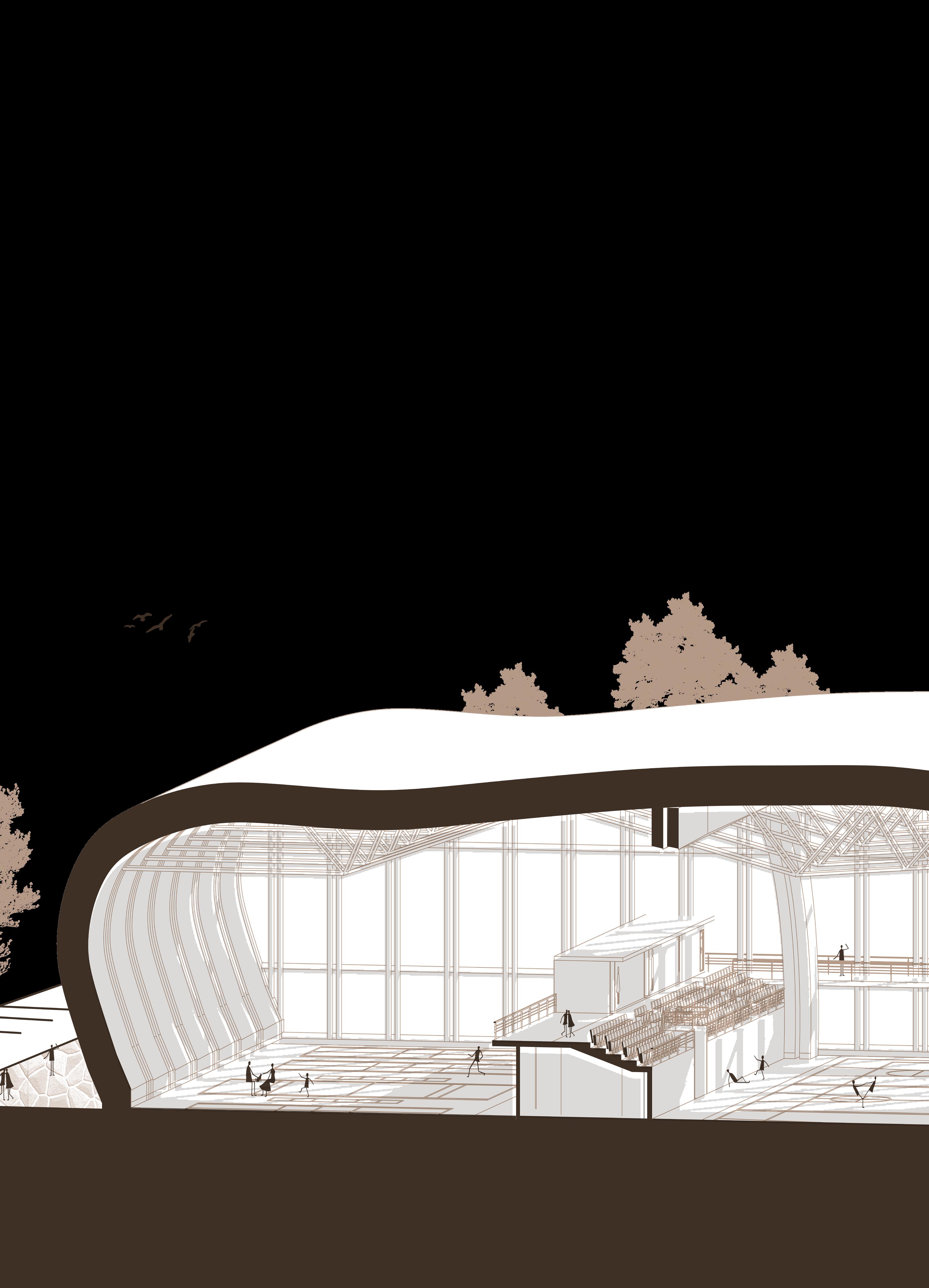
24 | Indoor Stadium
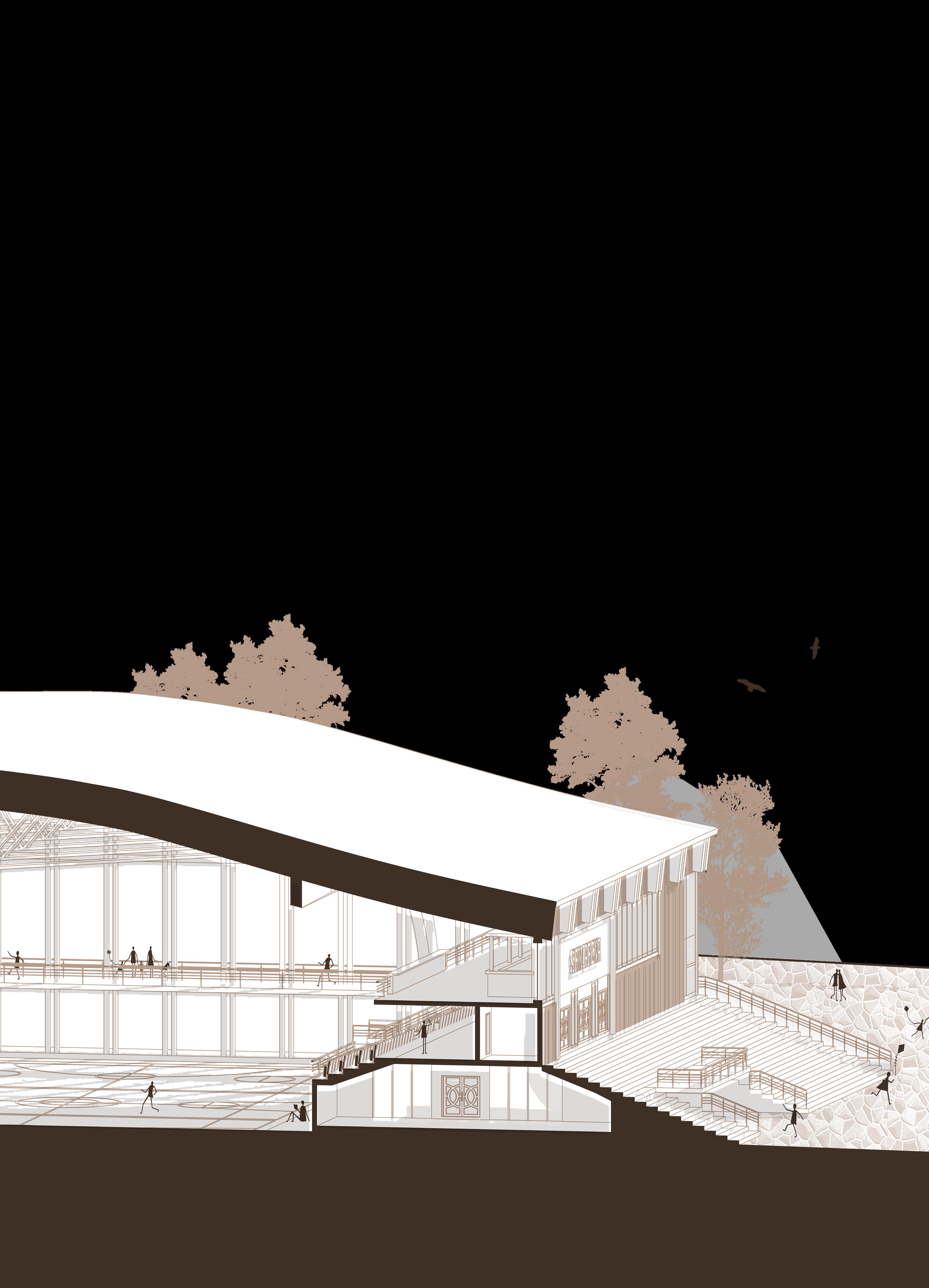
| 25 Indoor Stadium
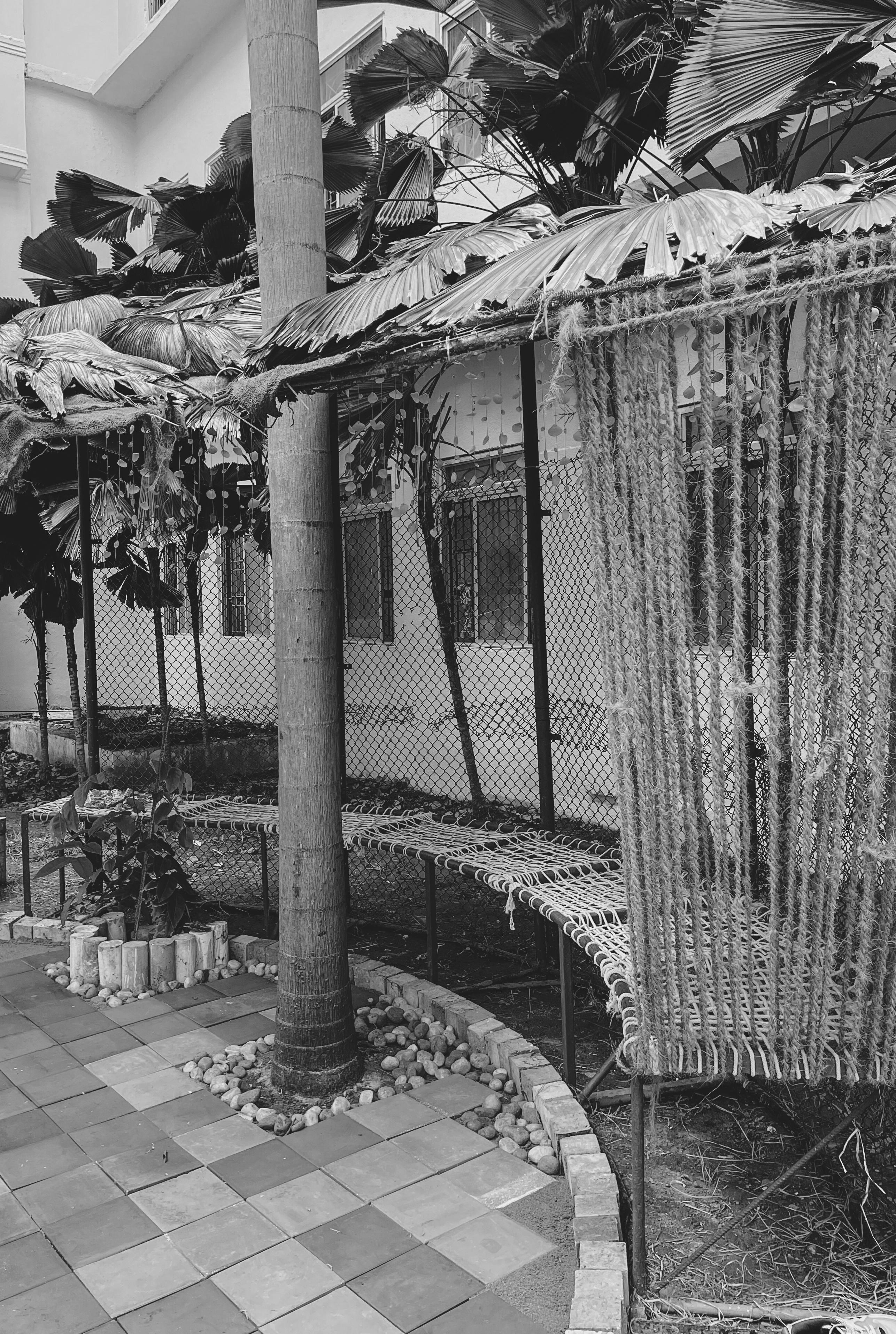
26 | ANDC Trophy
ANNUAL NASA DESIGN COMPETION
POSITION: TEAM HEAD
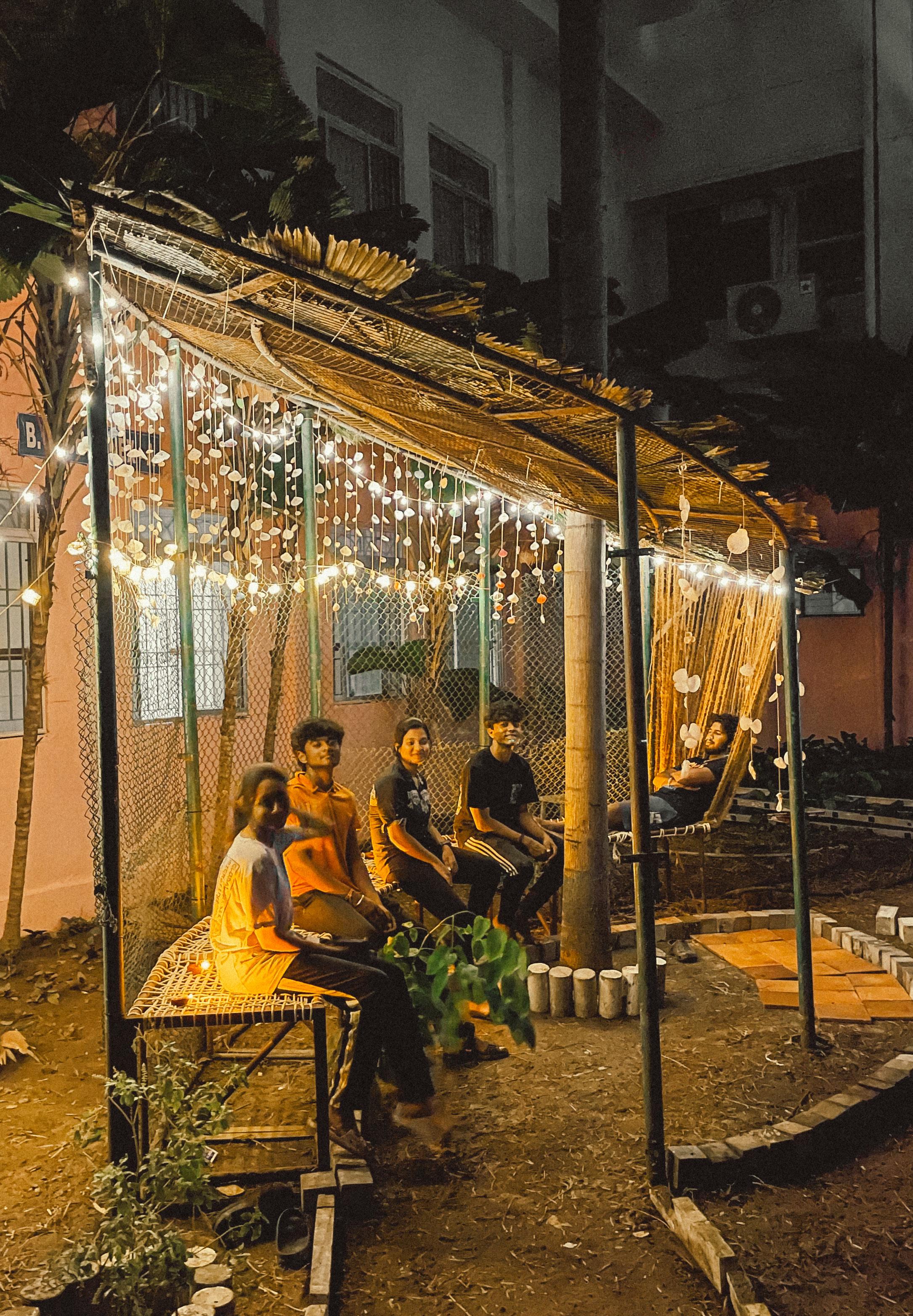
| 27 ANDC Trophy
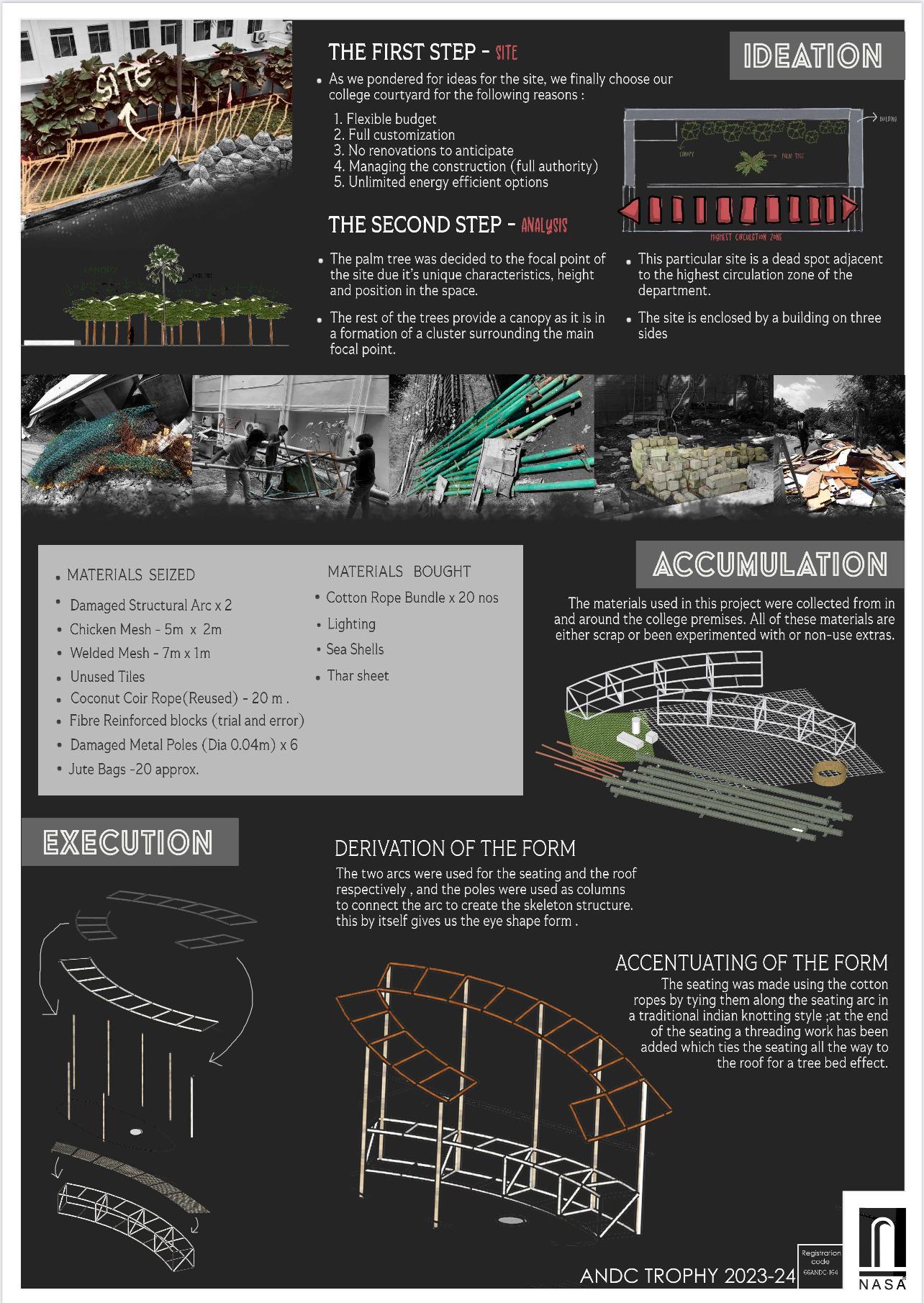
28 | ANDC Trophy
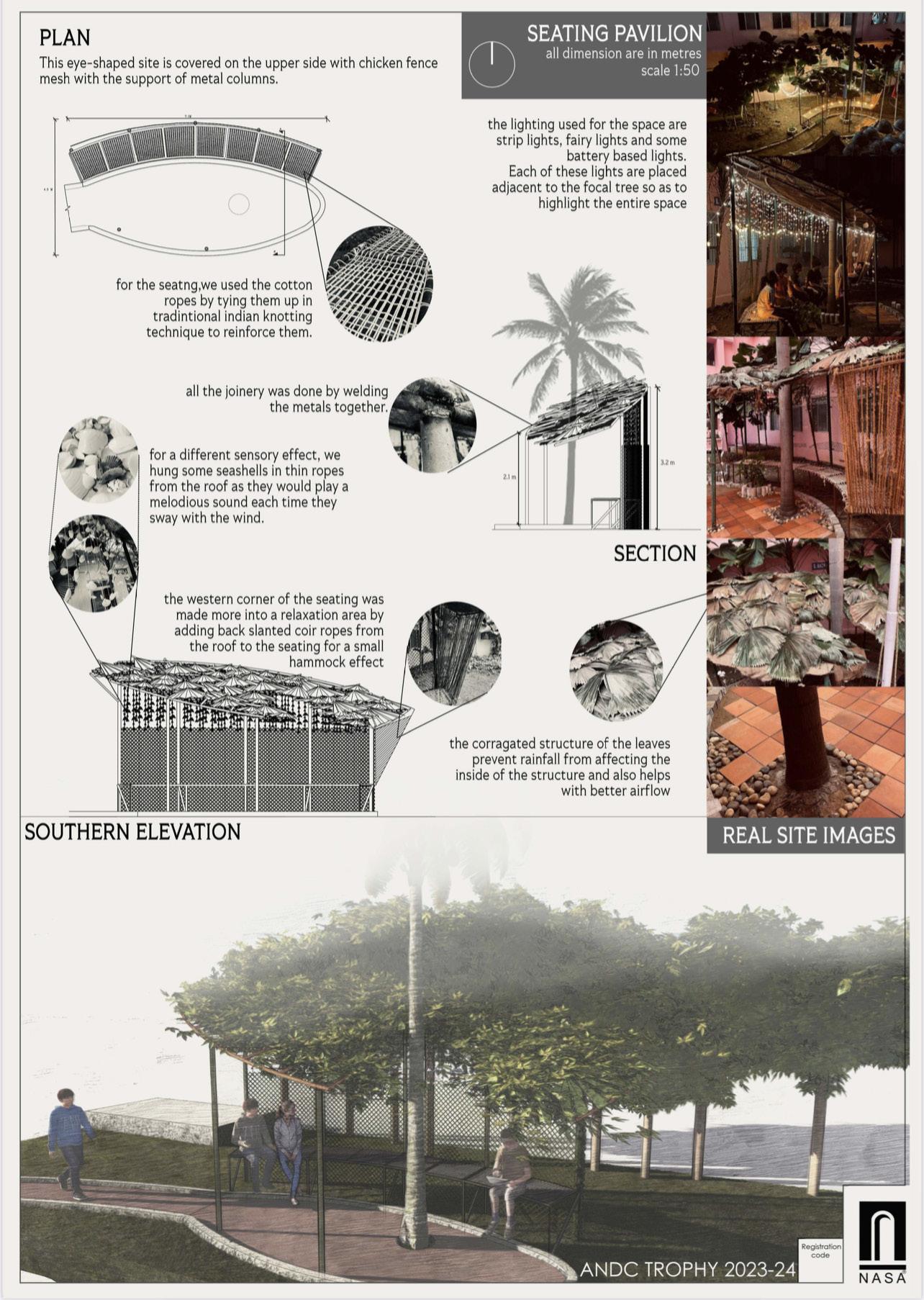
| 29 ANDC Trophy
LOUIS I KAHN
TROPHY COMPETION
POSITION: TEAM HEAD

30 | LIK Trophy
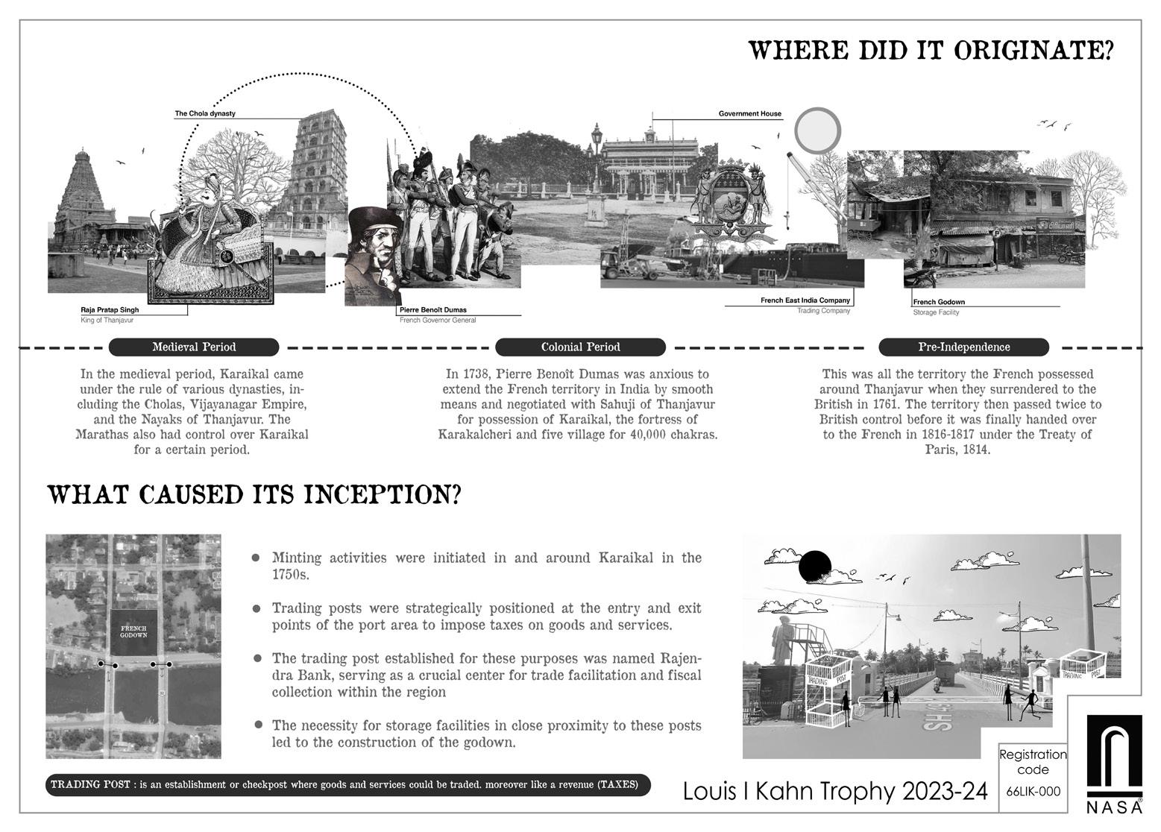
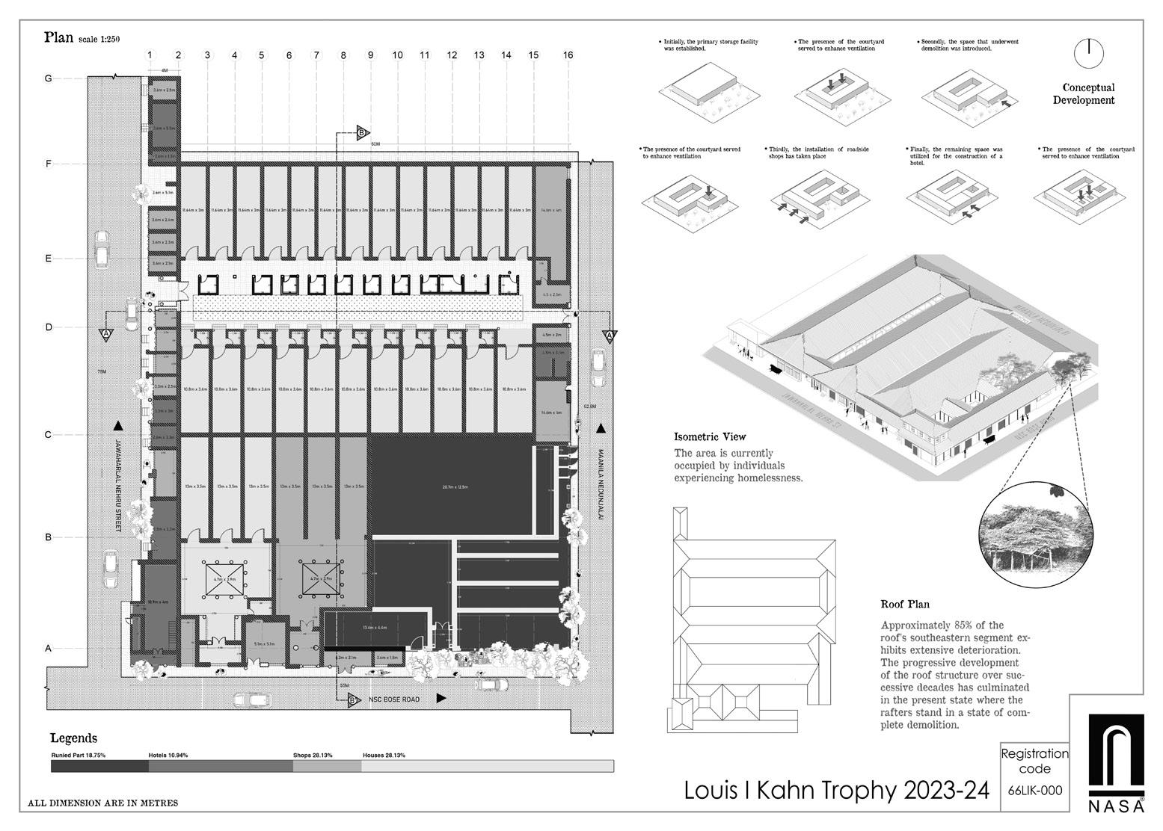
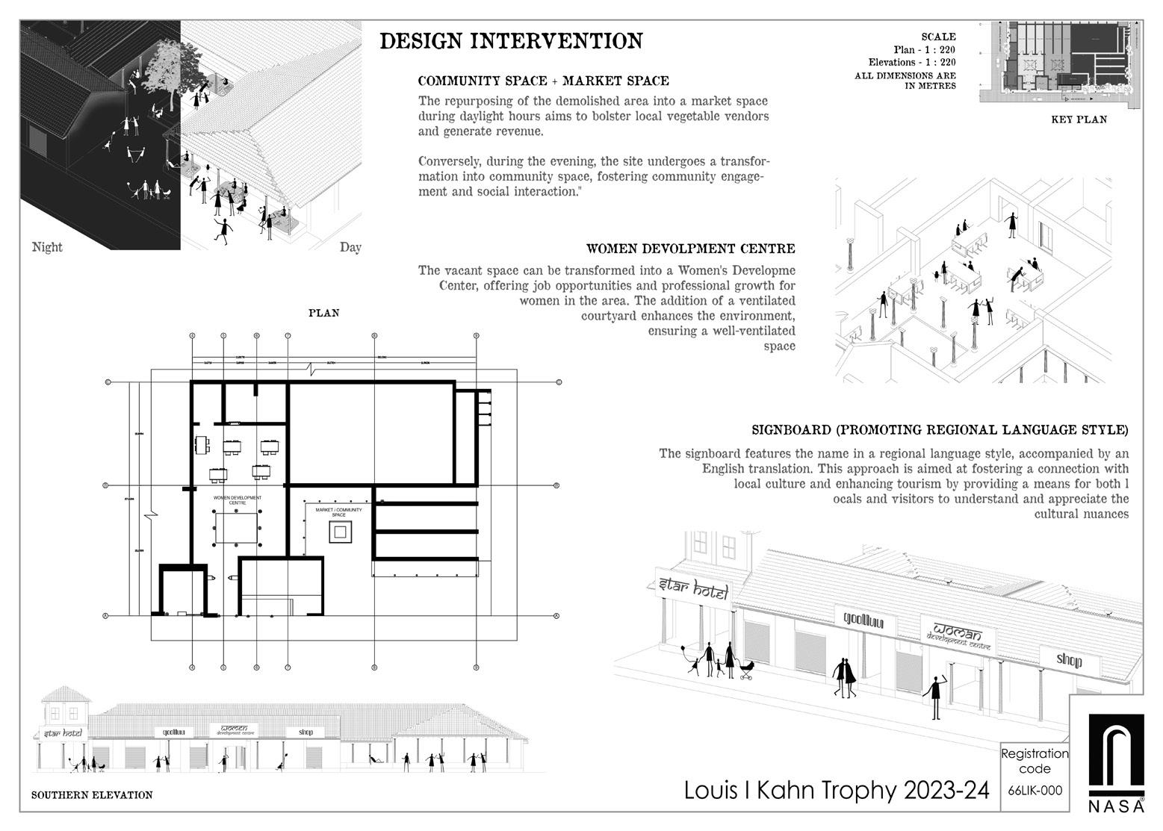
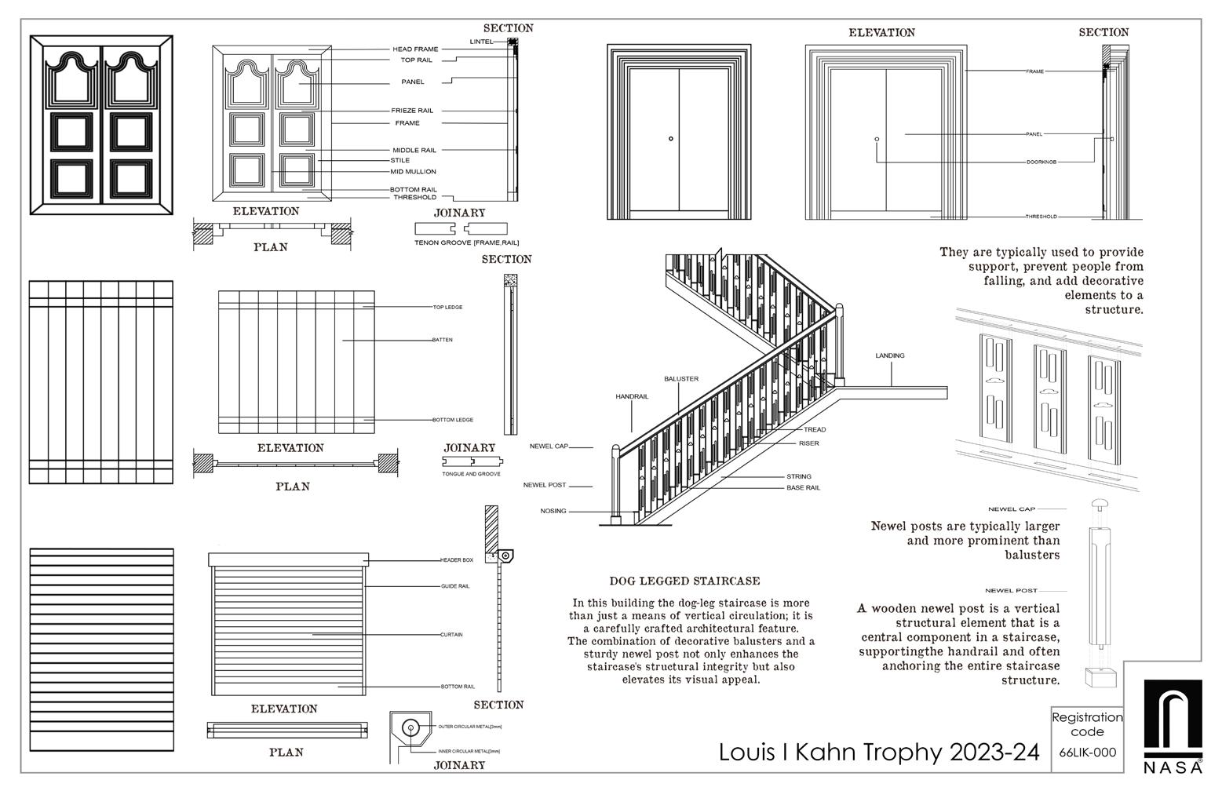
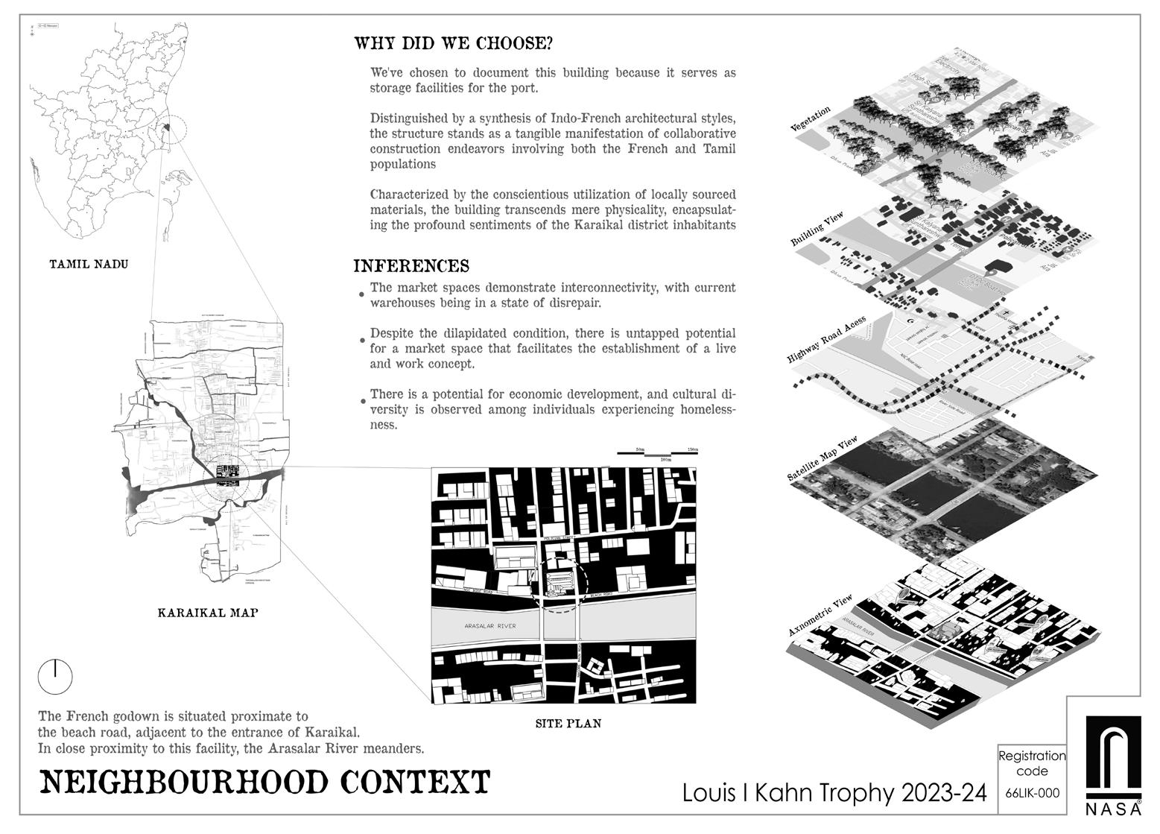
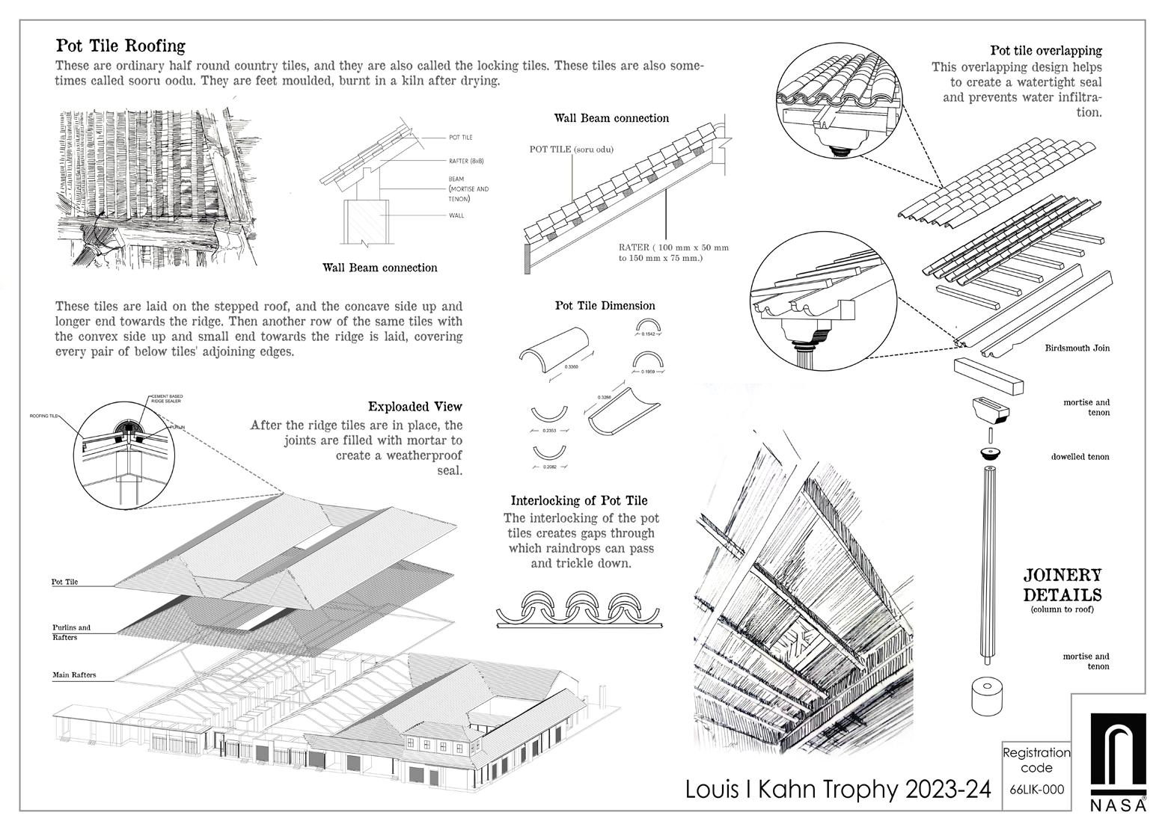

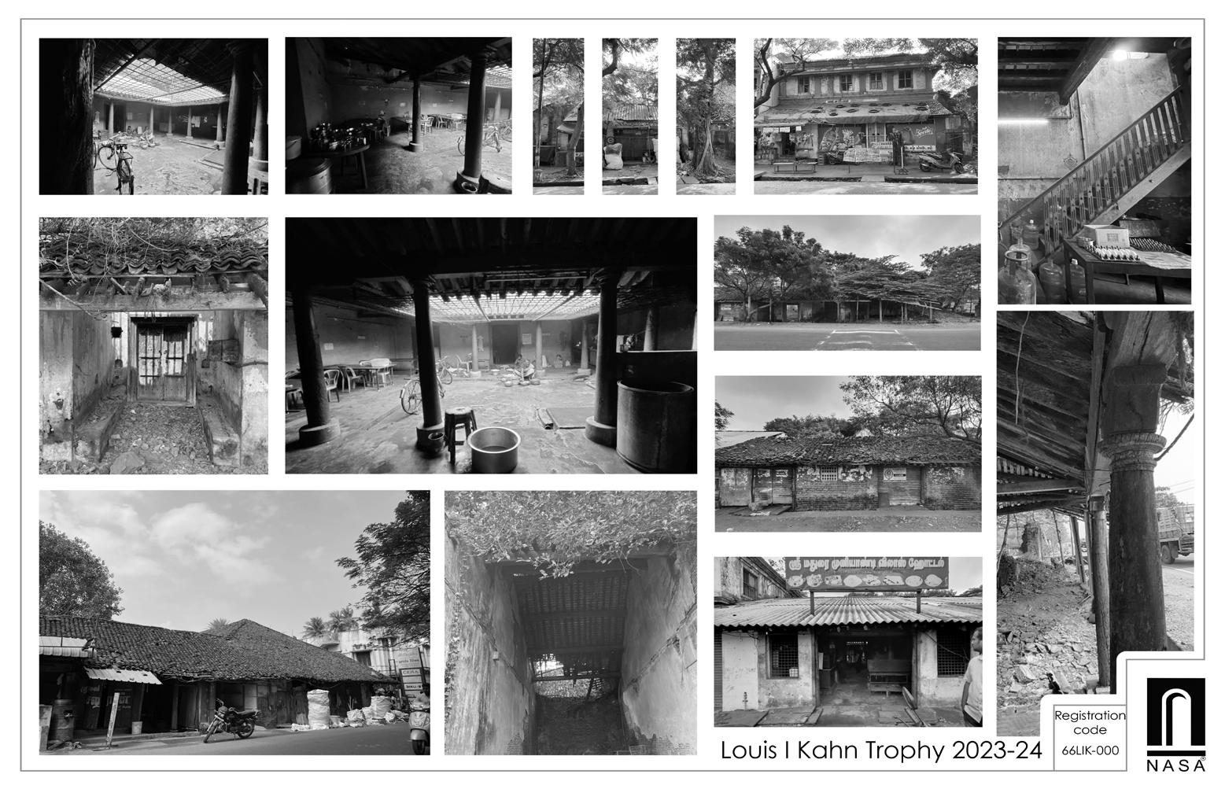
| 31 LIK Trophy
WORSHOPS
Auroville Mud Programme 2023
Auroville Bamboo and CSEB Workshop
Auroville Earth Institude (ferrocement workshop)
Auroville Earth Institude (Arches,Vault and domesworkshop)
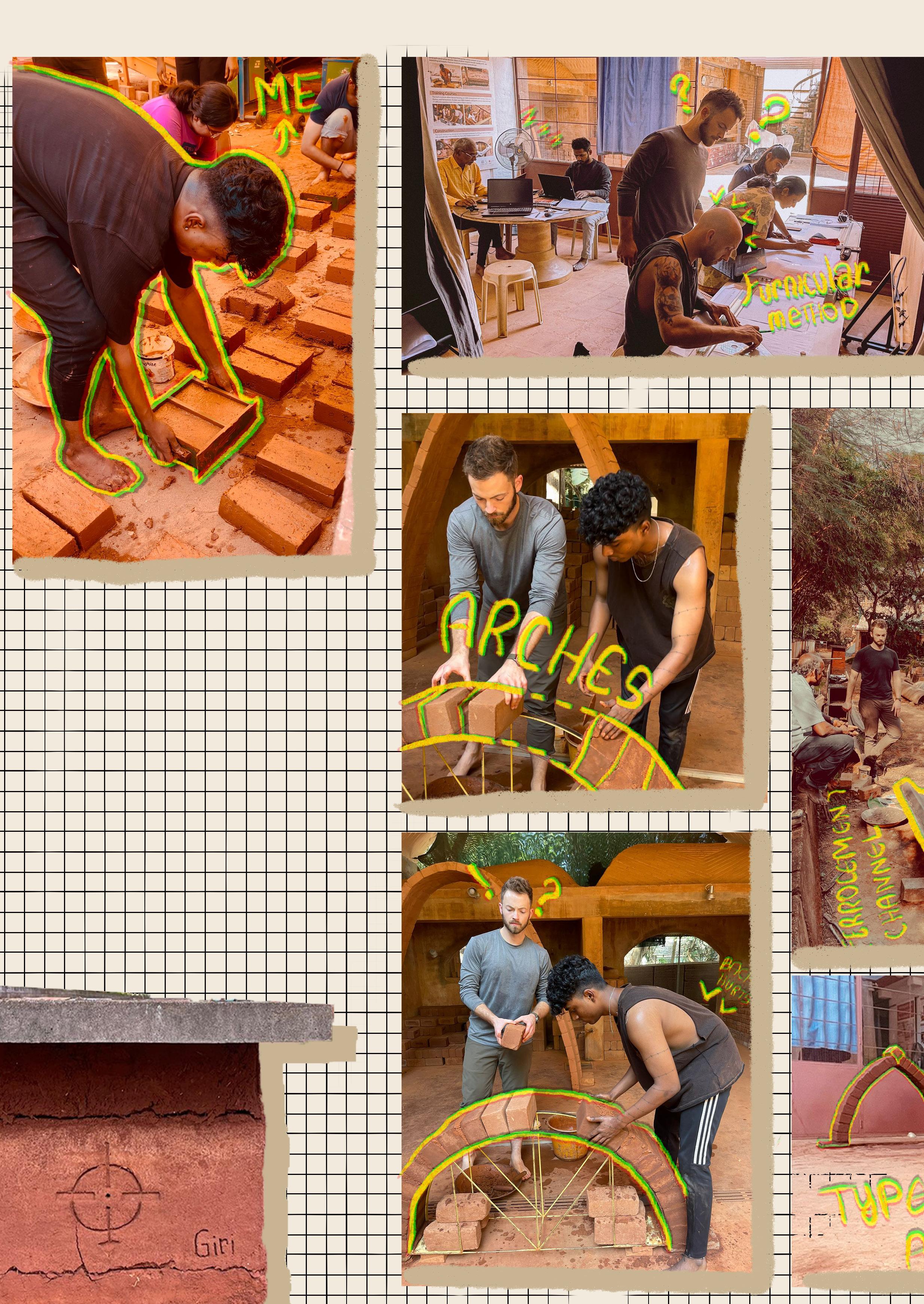
32 | Workshops
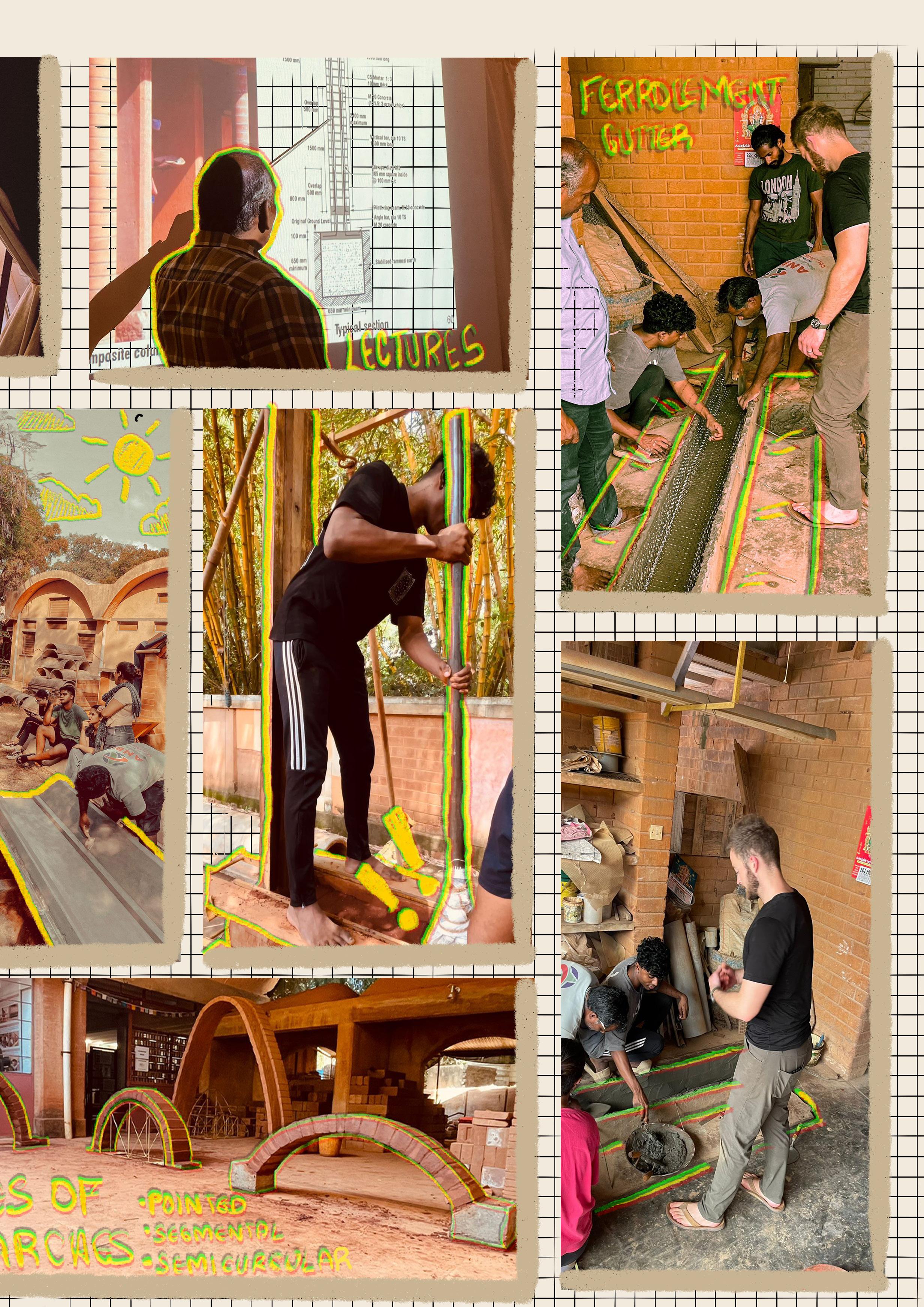
Workshops | 33
