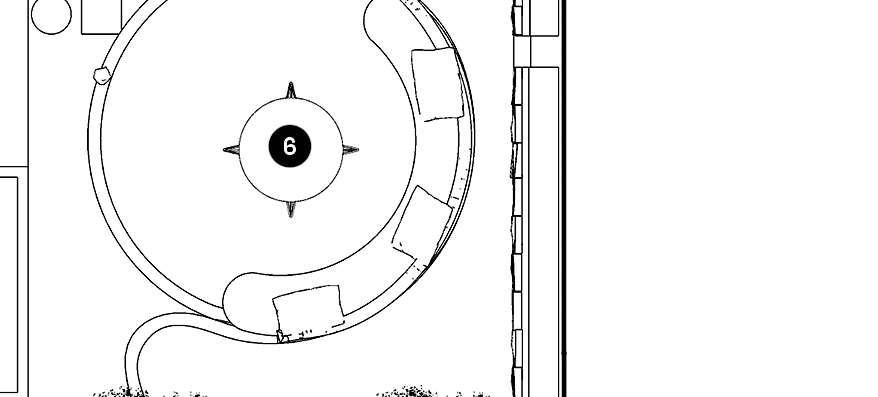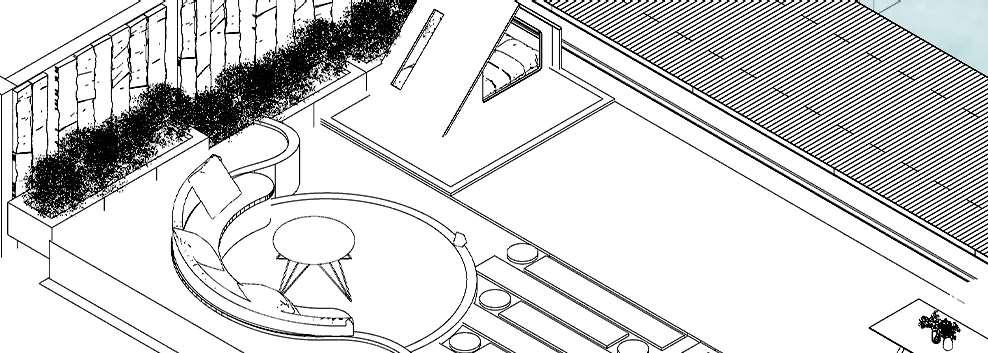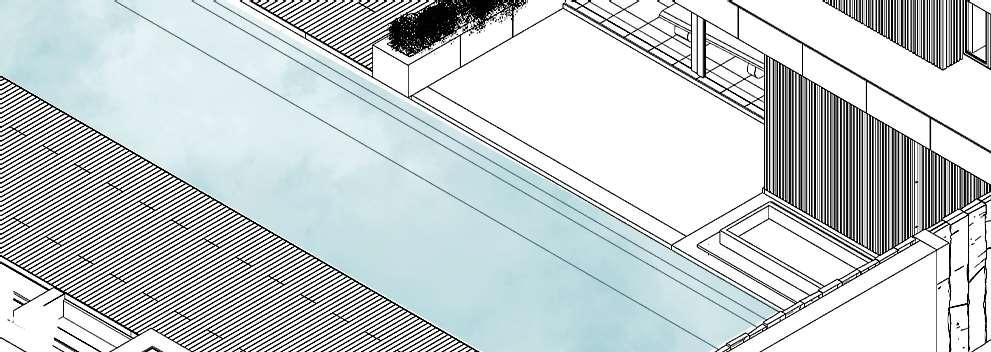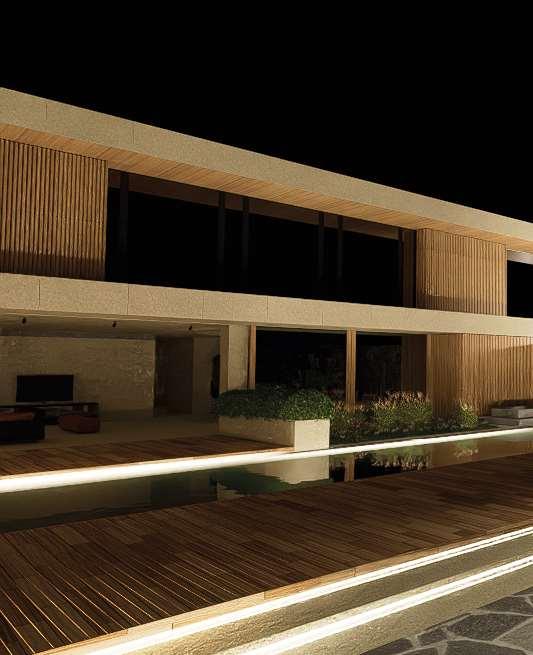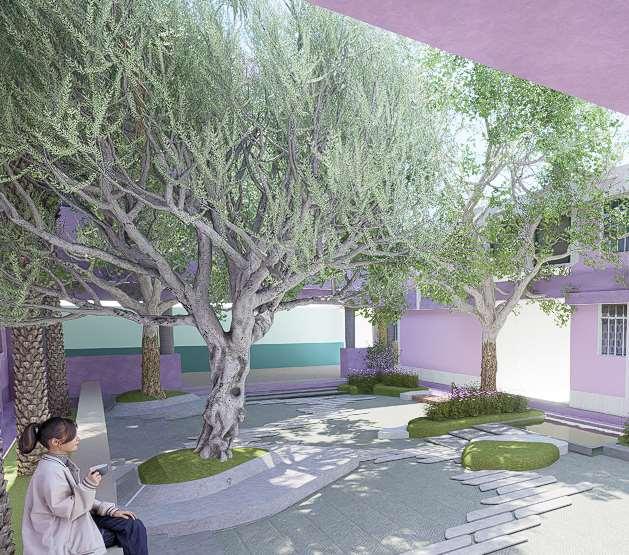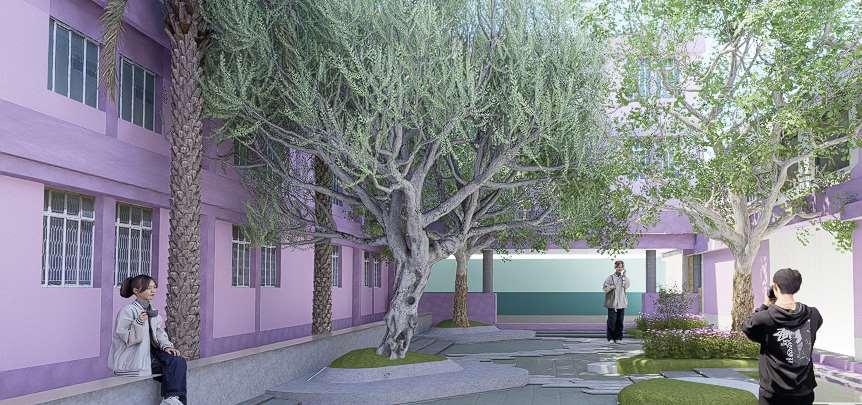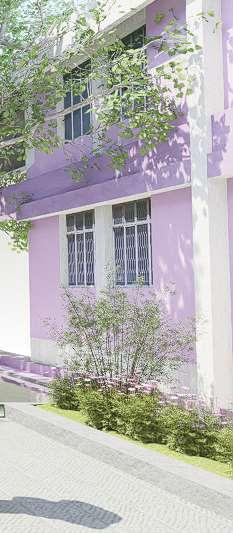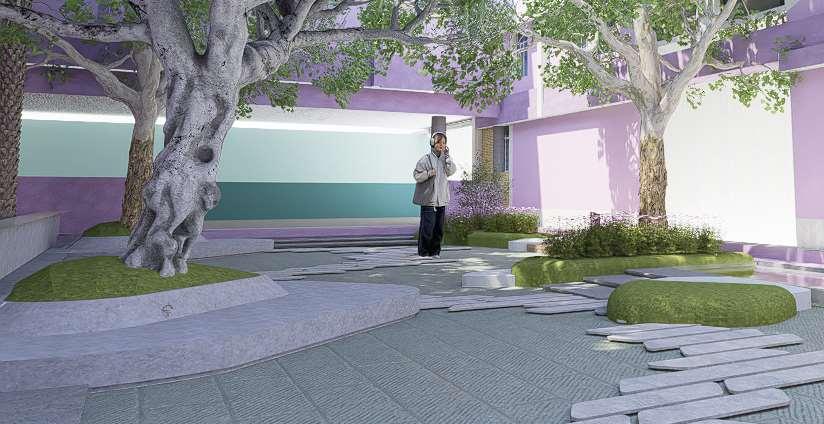MINORCASESTUDY
MAJORCASESTUDY
RESIDENTIALDESIGN
COURTYARDDESIGN
SILHOUETTE.



MAJORCASESTUDY
RESIDENTIALDESIGN
COURTYARDDESIGN
SILHOUETTE.


House is one ofAmerica’s first truly contemporary residential landscape that had dominatedAmerican estates in the first half of the twentieth modernism


landscape designs to reject the revival solutions or the eclecticism twentieth century.”Peter Walker said: ‘’For many of us, that was where modernism began.”
DAN KILEY was one of the most important and visionary Modernist landscape architects
Acclaimed for more than 1,000 designs worldwide. In 2013TCLF presents a RETROSPECTIVE of Kiley’s life and prolific body of work, a special edition of the annual Landslide® compendium. Introduction Dan Kiley (1912-2004) was one of the most important and influential Modernist landscape architects of the 20th century






















In 2000 the Miller property was designated a National Historic Landmark. The property was the home of Mrs. Miller until her death in February 2008. The Moore sculpture and other artwork from the estate were sold at auction in the summer of 2008, and the following year the Miller family donated the property to the Indianapolis Museum of Art. The Museum then opened the property to the public in 2011. The museum has established itself as an excellent steward of the site, setting a high standard for the curatorial treatment and management of Modernist landscape architecture. Their exampleisworthyofstudy,praise,andemulationbyotherstewardshouse,addingheight and movement to the space.
interior is arranged around a cruciform grid of steel columns. Kiley worked with the architects to create a seamless connection between the interior and the landscape, setting thehome atop a twenty-five foot wide platform on which sits a ten-foot wide terrazzo terrace. The terrace acts as a physical bridge between the interior of Saarinen’s rectilinear structure and the garden, providing a setting for outdoor gatherings and dining. Extending from the patio to the edge of the platform are bedsofivygroundcover,periodicallybrokenthroughbypaverssetingravel.Twoweepingbeeches are planted at the edge of the patio to the west of the house, adding height and movement to the space.



The landscape’s geometric design reflects the home’s interior geometry.The formal garden spreads out to the north, south and east of the house, along a low bluff at the eastern end of the site.The space includes bosques of apple trees and a pool area (constructed in 1963 after completion of the house), and the home’s formal entry drive which is lined with horse chestnuts under-planted with yew hedges that further emphasize the structural qualities of Kiley’s design.Aseries of arborvitae hedges in twenty-foot lengths are staggered along the perimeter of this section of the landscape, providing a loose barrier between the estate and neighboring properties.The hedges provide a false sense of enclosure while in actuality still leaving the borders of the property open.

contains three distinct sections – to the east, the most formal section of the landscape consisting of the house and gardens; at the center, a transitional area created by an open meadow – a mown lawnedged by red maples twenty-seven feet on center (originally proposed as an allée of sycamores, three rows deep and twenty-feet on center); and to the west woodlands bisected by a creek.




Architects: Gustafson Porter + Bowman
Area: 5600 m²
Year: 2004
Photographs:Jason Hawkes, Peter Guenzel, Helene Binet
Engineer:Arup
Project Manager: BucknallAustin
Main Contractor: Geoffrey Osborne Ltd
Fountain Subcontractor: Ocmis
Landscape Contractor: Willerby Landscapes
Stone Layers: Cathedral Works Organisation
Stone Masons: S McConnell and Sons
Stone Texturing Specialists: Barron Gould (Texxus)
Surface Modelling: Surface Development Engineering Ltd
Soil Scientist: Soil and Land Consultants
Hydraulic Modelling: David Hardwick
Water Feature Consultant: OCMIS
CollaboratingArtist: Shelagh Wakely
Hydraulic Testing: Imperial College London
Water Feature Consultant: OCMIS
City: London
Country: United Kingdom
Concept of ‘Reaching out – letting in’ reflects Princess Diana’s inclusive and accessible nature.

The sculptural form seamlessly integrates with Hyde Park’s natural landscape, symbolizing openness and welcoming.
Detailed grooves and channels, combined with air jets, bring the fountain to life with various water effects, catering to visitor engagement.
The design includes a range of cascading water movements, from gentle flows to more dynamic swooshes and rolls.
Utilizes approximately 100 litres per second of water pumped uphill, showcasing a sustainable and efficient water circulation system.
Topographicalfeaturesstrategicallyguidewaterflow,culminating in a serene reflective basin at the fountain’s base.



Opened byHMThe Queen in 2004, the Diana, Princess of Wales Memorial Fountain was one of the most high-profile publicly-funded projects in the UKand has since attracted millions of visitors, won a series of international awards and become one of London’s most popular attractions.
Crafted from 545 pieces of Cornish granite using cutting-edge digital technology, demonstrating innovative design and precision construction.
The light-colored granite ring stands out against the park’s greenery, creating a harmonious yet striking visual contrast.





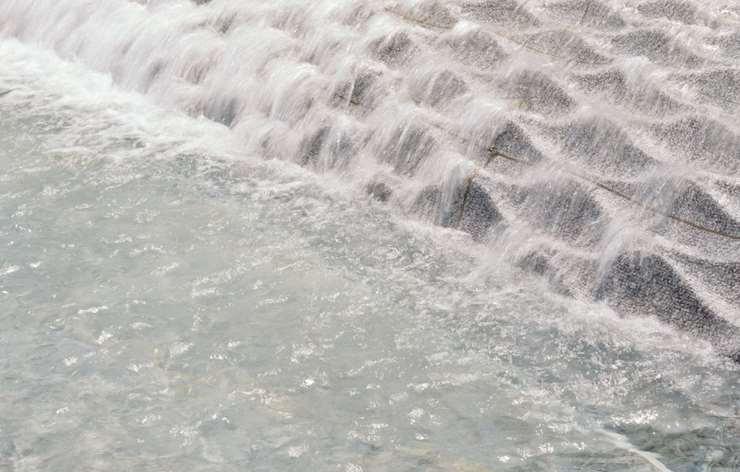
The fountain has garnered widespread public acclaim and become a beloved landmark in London, honoring Princess Diana’s memory.
Sets new standards for landscape design, inspiring future projects with its innovative approach and public engagement.
GustafsonPorter+Bowman’scollaborativeendeavorexemplifiesteamworkandexpertise in delivering a prestigious landscape project.
Engaged professionals from various disciplines to achieve a groundbreaking design that resonates with the public.

















SymbolizesPrincessDiana’senduringlegacyofcompassionandconnectionwithpeople from all walks of life.
Continues to serve as a meaningful tribute, enriching the park experience and fostering community engagement.







































