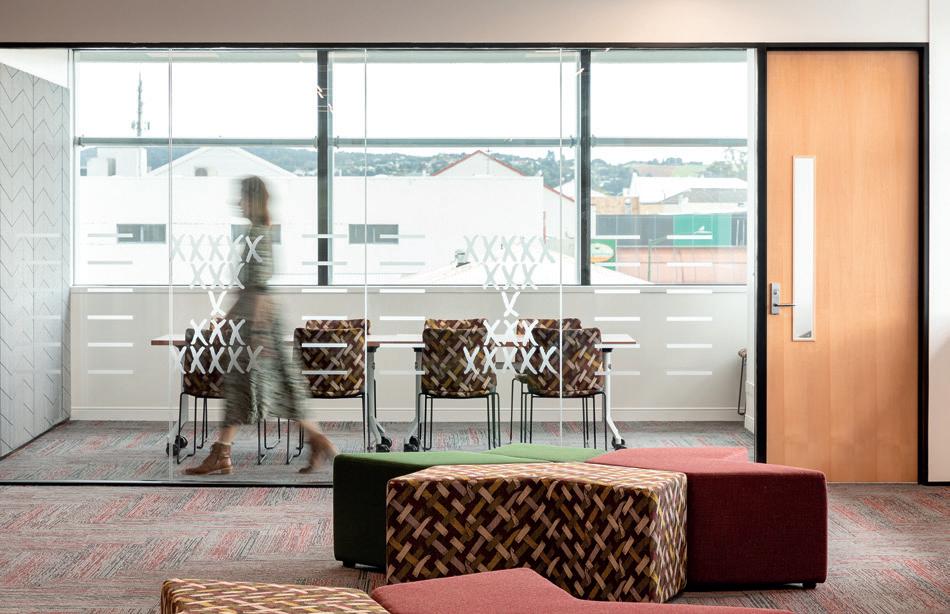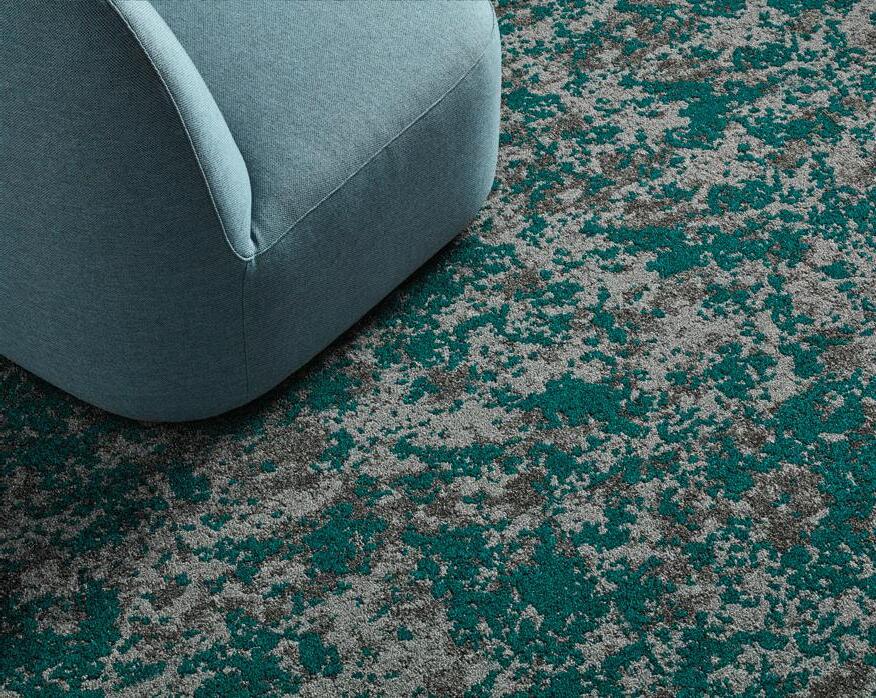He kooti hou
Jade Kake explores the multilayered design features of Te Kooti Whenua Māori, the new Māori Land Court in Whangārei, by GHDWoodhead creativespaces and Studio Pasifika.
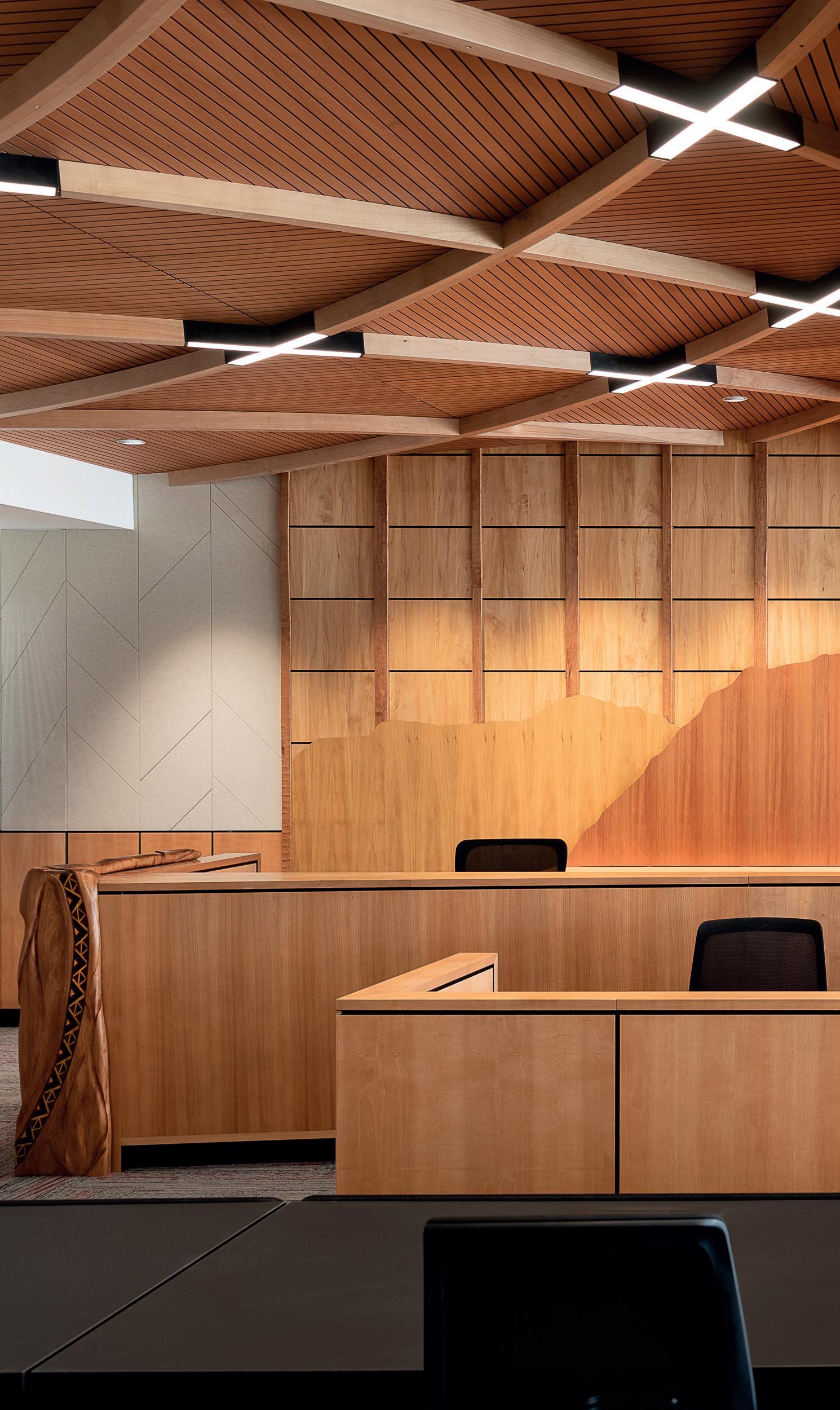
Photography
RIGHT The main courtroom interior incorporates a ply detail in the ceiling, which reflects the traditional use of the kākaho stem of toitoi to line ceilings.
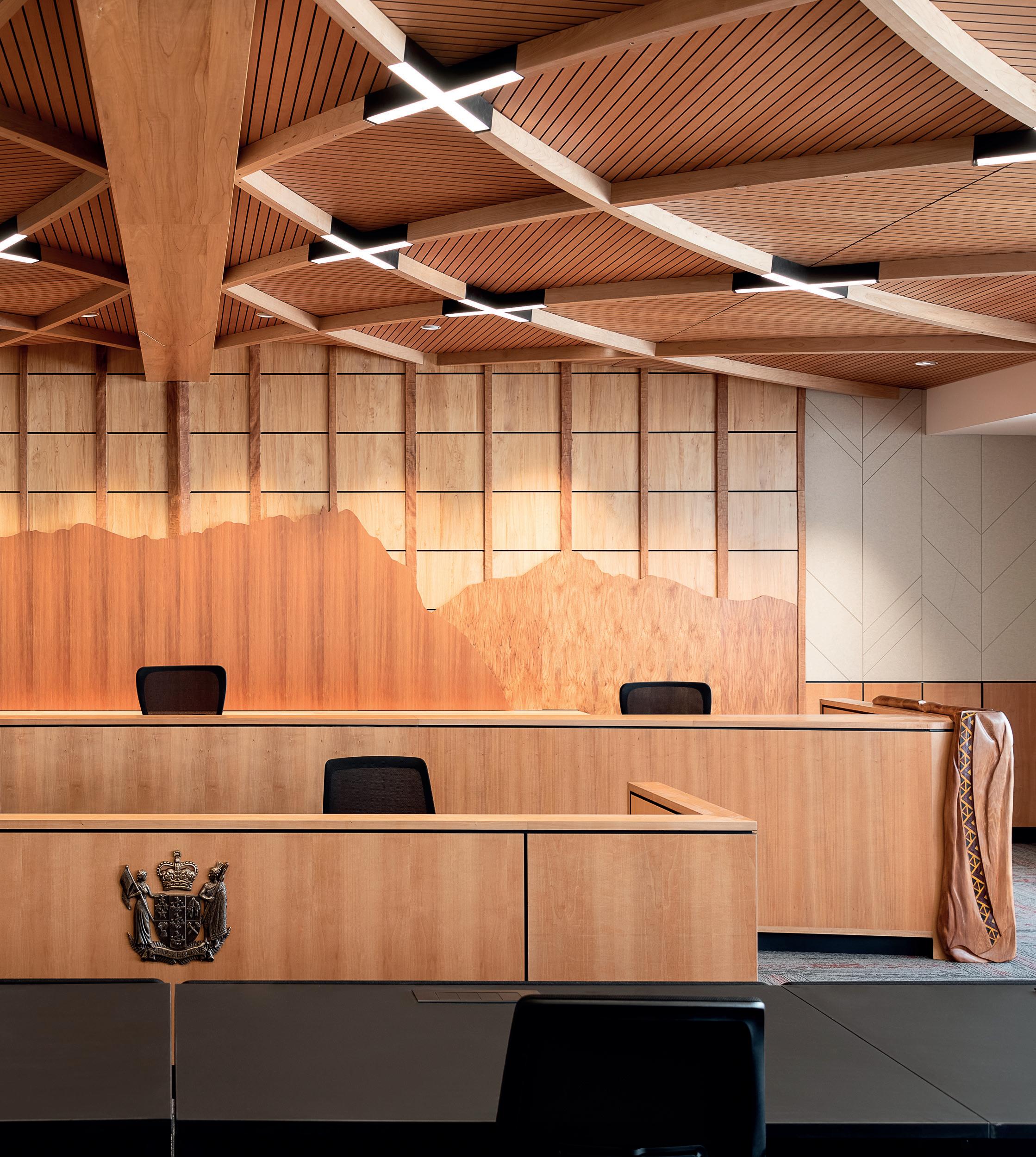
KA TŪ AU KI TE TIHI O TŌKU MAUNGA O
Parihaka ki te mihi ki te whitinga o te rā. E tū ana au ki ngā tapuwae o ōku tūpuna i noho ai ki konei.
Tirohia ki Manaia, ki tētahi o ngā pakiaka o Ngāpuhi, mihi ki te tūpuna ka tū tonu hei kōhatu, anei te toto e heke mai nei, mai i tēra maunga ki au. Titiro ki Pukenui, ki te uru, mihi ki te taha o Te Parawhau, ki ērā tāngata ki te tonga o te rā.
For Māori, the connections to Te Kooti Whenua Māori are complex and intensely personal. These experiences can be fractious and multilayered.
Te Kooti can be a setting for rangahau, for wānanga ā-whānau – perhaps the beginning point of a thread to be unravelled, family secrets and whakapapa connections lying dormant – a site for reconnection. It is also, historically, a site of grief, a site of tāhae whenua but, also, more hopefully, a site of emancipation, of reconnection and of restoration, both now and into the future.
There is approximately 5.2 per cent of the
New Zealand land mass retained in Māori freehold ownership, administered under Te Ture Whenua Māori Act 1993. In Whangārei, this is closer to 4 per cent, with the Waitangi Tribunal conceding that Whangārei was left “virtually landless”.1 It is against this backdrop of loss and land alienation that the new Kooti Whenua Māori premises in Rathbone Street sit, the legacy of past legislation and practices forming a long shadow over those who arrive at the court to seek deliberations and support to tiaki and reside on their whenua.
The Māori Land Court provides a judicial forum to support Māori to administer and, ultimately, make decisions in relation to this land, the taonga tuku iho of Māori, passed down from our tūpuna. Through successive legislation and changes in societal attitudes, the role of the courts has changed significantly. It’s evident that the Māori Land Court’s role has shifted to that of enabler and supporter of Māori, with regard to our lands: a position that is expressed positively through the design of the new space.
01 The main courtroom interior.
02 A kōwhaiwhai pattern in the joinery relates the journey of the sisters Reipae and Reitū to reach Whangārei.
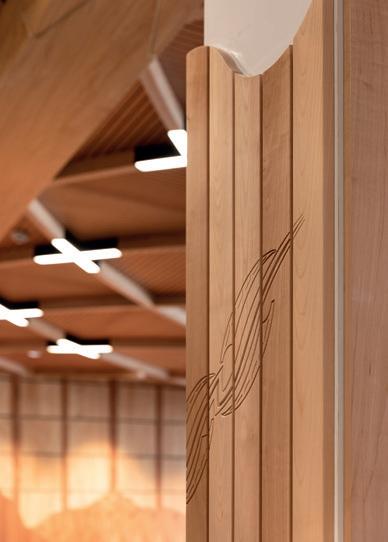
03 The judge’s bench.
For Carin Wilson (Ngāti Awa) – one of the principal designers on the new Kooti Whenua Māori project alongside the design team at GHDWoodhead creativespaces – the project is layered with deep personal and professional connections. His experiences on earlier kaupapa in Whangārei City led him to discover the historical and ongoing connections between his own iwi of Ngāti Awa and the tribes of Whangārei, through historical alliances and tuku whenua that enabled Ngāti Puukenga, a hapū of Ngāti Awa, to establish a kāinga at Pakikaikutu, along the northern edge of Whangārei-terenga-parāoa, the Whangārei Harbour.
As a renowned craftsman and designer, working mostly with rākau but also with other woven and cast materials, Wilson has contributed through the production of custom joinery and sculptural elements. His early studies as a lawyer and work on his own tribe’s Treaty claims provided an additional hāngai (or relevant connection) to the work of the courts,
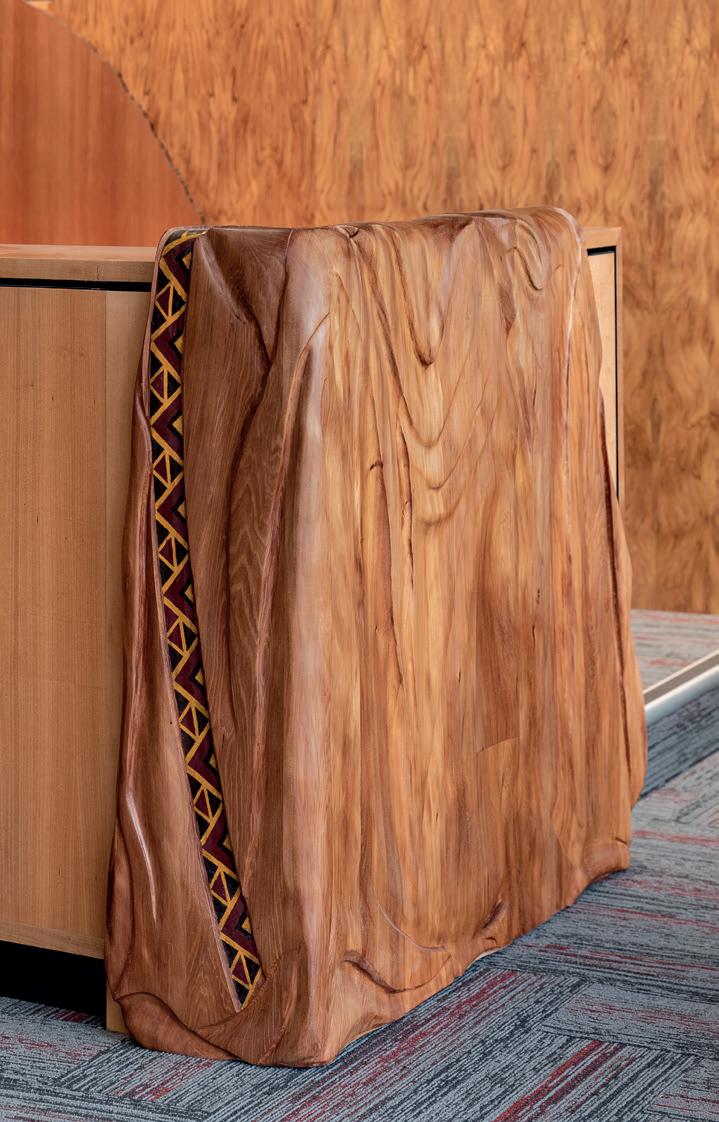
and provided context to his conversations with Māori Land Court judges as part of the design process. The courtroom is the heart of the building, both symbolically and practically. The form of the wharehui was chosen for the courtroom, because the wharehui is the forum where, traditionally, decisions were made within te ao Māori, with the courtroom functioning as another kind of contemporary wharehui where decisions are also made. These choices were also a deliberate gesture towards the court as a progressive institution and looking forward to the future.

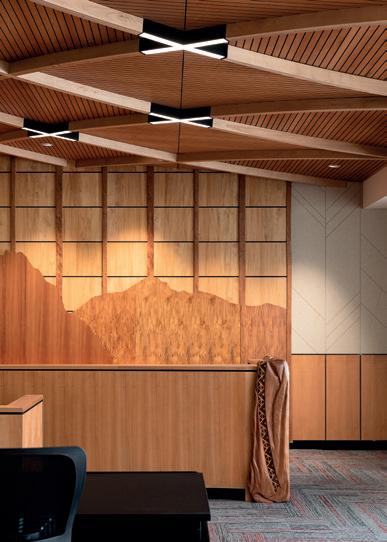
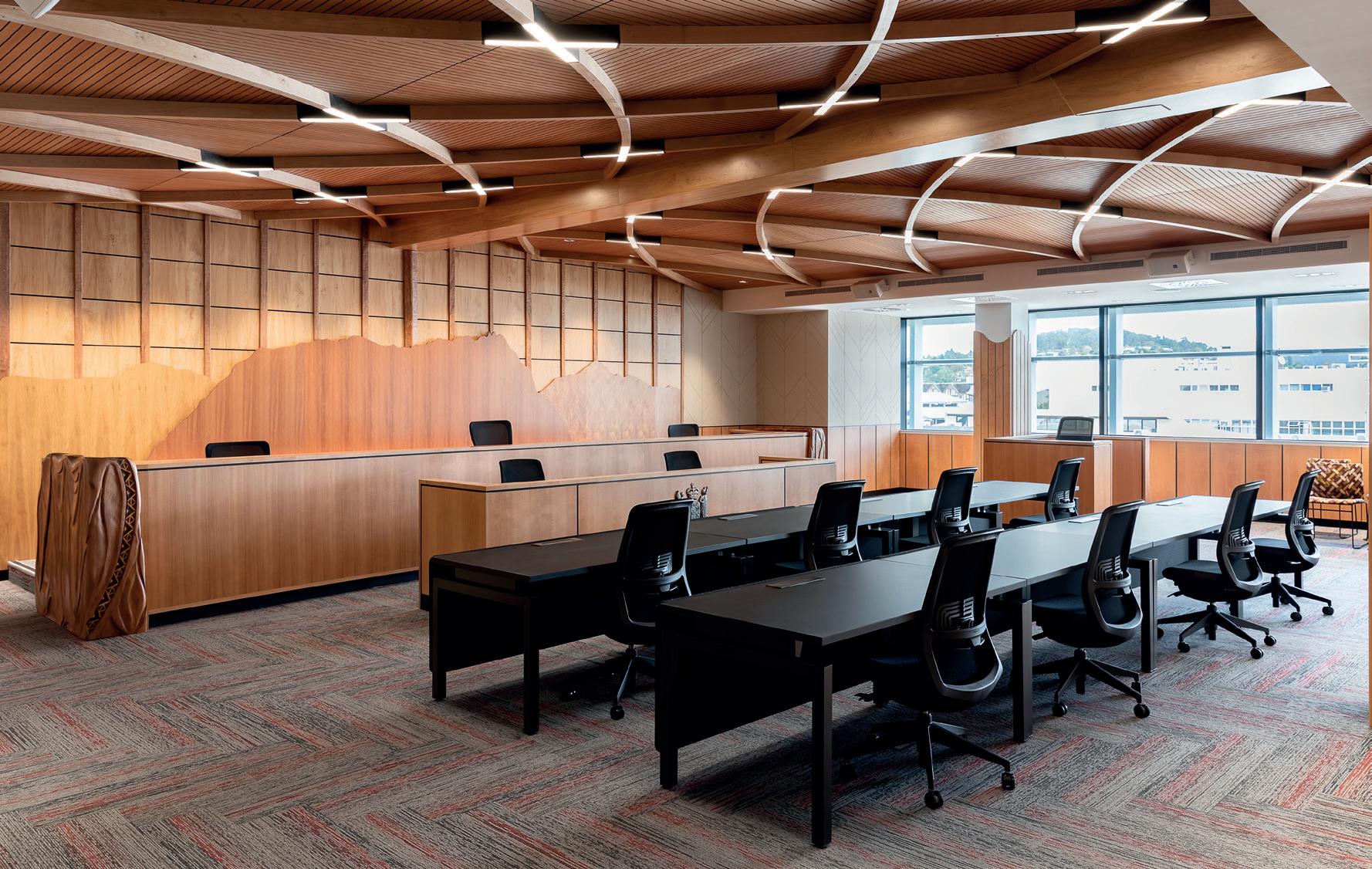
When you arrive at the courtroom, it is clear from the outset that this is not a traditional, Western courtroom. The careful and precise details – down to the cast-bronze door hardware – create a sense of reverence and formality although, perhaps paradoxically, the space also feels warm, comfortable and familiar.
The core practical expression of the central concept of the wharehui – as a space of tikanga and
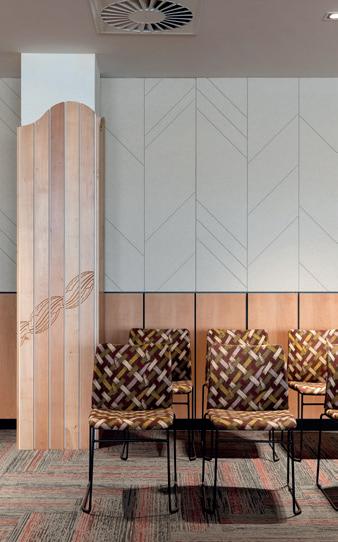
formal proceedings – is through the referencing of traditional structural elements (such as heke and tāhuhu) and joinery techniques in the structure of the ceiling in the courtroom space. A complex interwoven lattice of timber evokes – but does not replicate – a traditional wharehui. The custom joinery at the ends of the judge’s bench, formed of solid native timbers, forms a korowai manaaki for the judges, kaimahi and whānau who enter this space. As Wilson says: “For this building, I wanted it to be seen in the way that it’s not a traditional whare. But it’s a different kind of courtroom as well. I saw that, somehow, we needed to connect both aspects of it. There’s this kind of formal procedural aspect that needs to be met. But there’s also got to be the sense of tradition. And there’s got to be the sense of oneness around them. So, for those coming into this space, they recognise where they are. For me, this is a way to present my culture in action.”
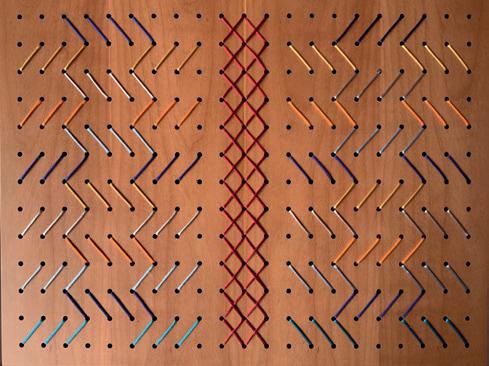
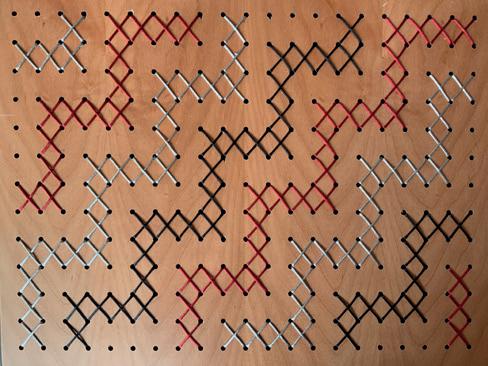
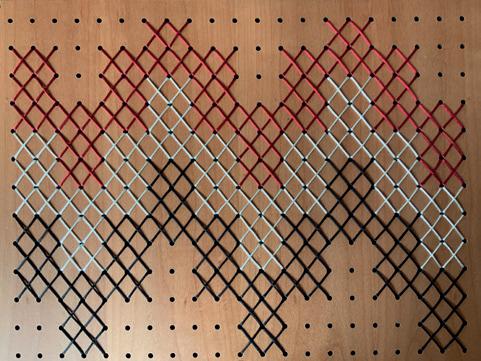
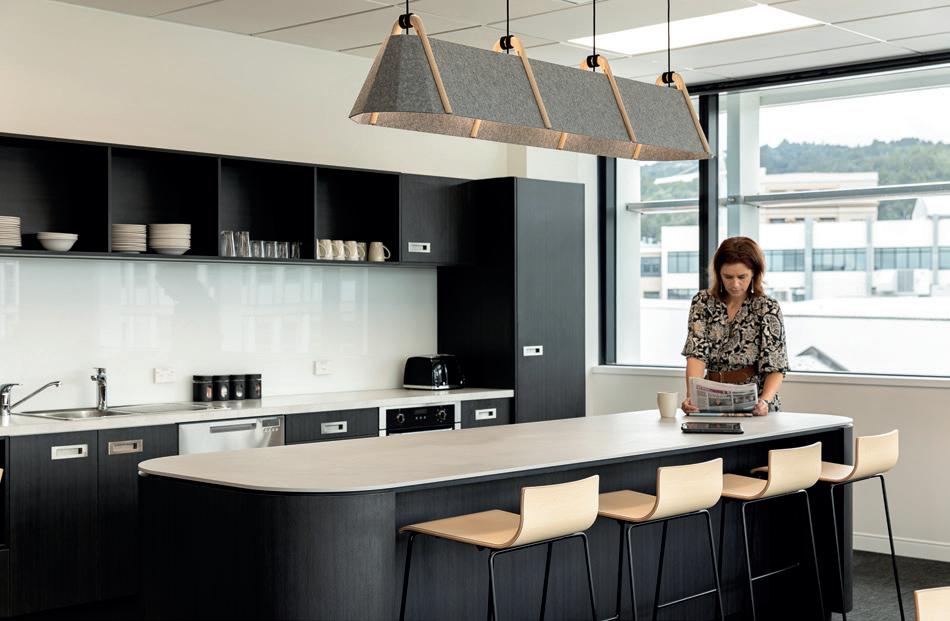
The use of the timbers is also typical of Wilson’s care and craftsmanship. Inside the courtroom space, timber veneers of tōtara, rimu and mataī are used on the specialist joinery and accent pieces and the vertical elements of the back wall, with the balance made up of Southland beech. There are three maunga represented along the back wall of the courtroom, using native timber veneers, which are specific to Whangārei and help to ground the project in this place – Parihaka, Manaia and Pukenui. The spaces between the vertical elements, which run behind the maunga panels, are intended to be filled with tukutuku panels, which will soon be installed. The fabric that features throughout the building was also designed by Wilson. To achieve the loop detail, he referenced some archival drawings by Mick Pendergrast (formerly Assistant Ethnologist at the Auckland War Memorial Museum). Of the number of drawings completed by Pendergrast detailing traditional weaving techniques, Wilson selected a distinctive loop pattern, which is repeated through the soft furnishing in the building. There’s also a contemporary tukutuku pattern, which is repeated throughout the building as both a plywood screening panel and a surface treatment applied to internal glazing, using digitised artwork based on Wilson’s hand-drawn sketches.
In addition to the representation of ancestral maunga on the courtroom wall, the naming strategy applied through the building has also seen the meeting rooms named after local sites, such as awa, pā or the harbour: names that will be familiar to those who live in and whakapapa to Whangārei. The design approach was supported through conversations and collaboration with tohunga whakairo Te Warihi Hetaraka and Te Parawhau kaumātua (in particular, Dr Benjamin Pittman).
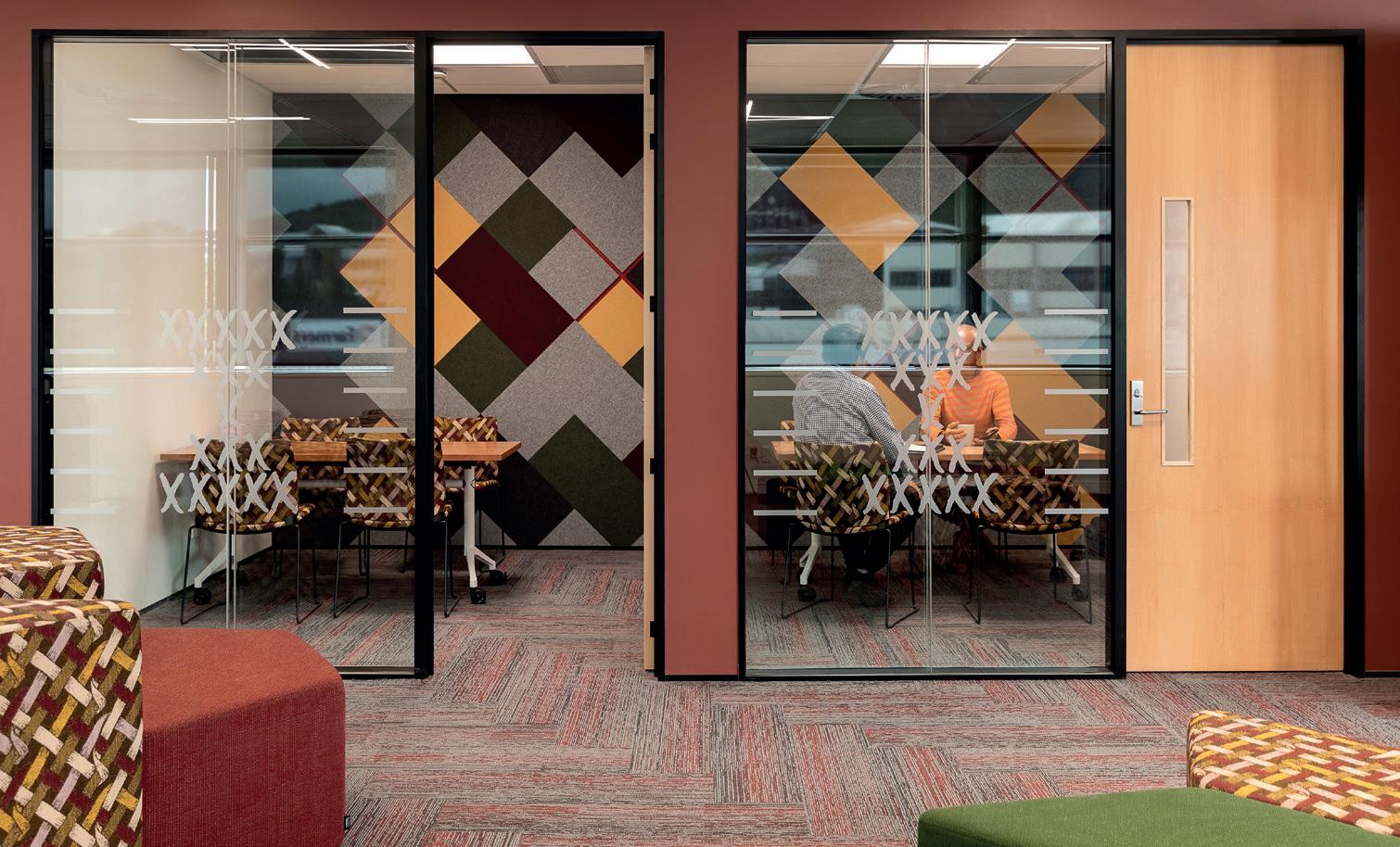
Whilst much of the overall concept is focused on responding to big questions, such as ‘What is justice in 2023 and beyond?’, the new Kooti Whenua Māori premises in Whangārei manage to tackle these significant themes and issues, expressed through the overall design and careful detailing of the courtroom and other elements that traverse the building. At the same time, it provides anchors and touch points that bring you back into this particular place, to this whenua. The history, present and future of Te Kooti Whenua Māori is indeed complex and multilayered but, through the sensitive design responses developed by Wilson and his collaborators, a new judicial space has been created as a repository of knowledge, a site for wānanga and a setting for emancipatory possibilities for the generations that follow – mō ngā reanga e whai ake nei.
