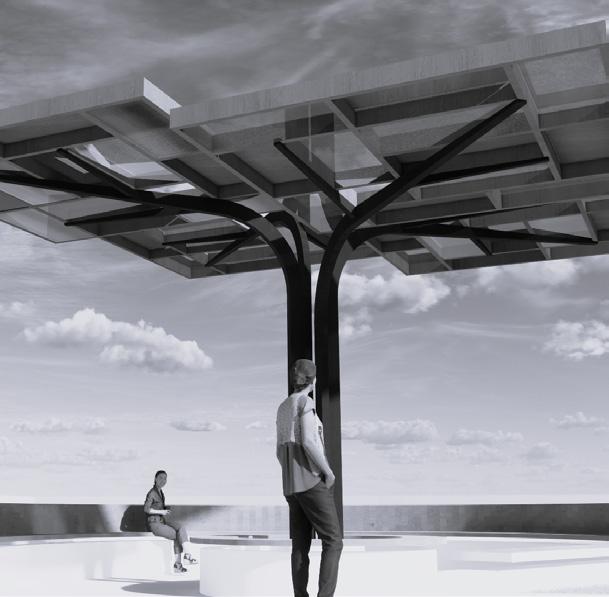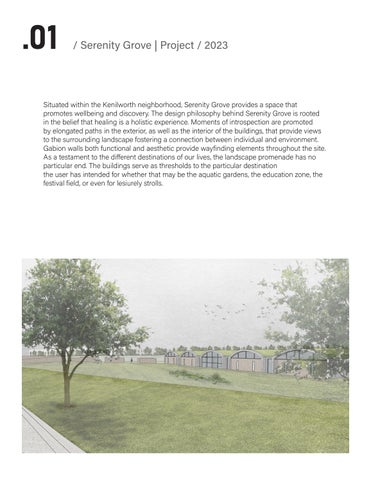.01
STUDIO IV | PROJECT Serenity Grove

CONTENTS
.02
DESIGN COMPETTION
The Dream Canopy
University of Maryland


.01
STUDIO IV | PROJECT Serenity Grove

.02
DESIGN COMPETTION
The Dream Canopy
University of Maryland

.03
STUDIO IV| PRECEDENT Marine Education Center
Lake Flato Architects | Ocean Springs, MS

.04
STUDIO IV | PARTNER PROJECT Modular System



.07
DESIGNER PRESENTATION Precedent Study

.08
PERSONAL WORK
Nail Art
 Kengo Kuma
Kengo Kuma
Situated within the Kenilworth neighborhood, Serenity Grove provides a space that promotes wellbeing and discovery. The design philosophy behind Serenity Grove is rooted in the belief that healing is a holistic experience. Moments of introspection are promoted by elongated paths in the exterior, as well as the interior of the buildings, that provide views to the surrounding landscape fostering a connection between individual and environment. Gabion walls both functional and aesthetic provide wayfinding elements throughout the site. As a testament to the different destinations of our lives, the landscape promenade has no particular end. The buildings serve as thresholds to the particular destination the user has intended for whether that may be the aquatic gardens, the education zone, the festival field, or even for lesiurely strolls.




























In collaboration with xFoundry (a multidisciplinary program housed at the Idea Factory) and MAPP, the 2023 Smart Canopy Competition was an opportunity for teams of architecture students to compete to design a new, living, Smart Canopy for the outdoor terrace at the Idea Factory Building at UMD. Students were to utilize the potting and irrigation systems from the Living Canopies system, as well as use AI engines in order to ideate their designs. For our design, we were insipired by the Idea Factory’s dichrioc glass panels. We opted for a modular canopy design that allowed multifuntional panels that could support an array of functins such as, dichrioc glass panels, potted plants, and solar panels in order to create a visualy engaging experience for users of the terrace. As a collectivewe spent the days leading up to the competition ideating our design and planning our roles for the competition day. My respective role was to produce the orthographic drawings.
Partners: Anna Salazar, Mateo Ortiz / 3rd Place Award





 Enlarged Terrace Plan
Terrace Plan
Initial Process Insipiration AI Generated Images (Midjourney)
“steel column supporting layered wood roof with stained glass and plant pots”
“fragmented steel canopy supported by center column”
Enlarged Terrace Plan
Terrace Plan
Initial Process Insipiration AI Generated Images (Midjourney)
“steel column supporting layered wood roof with stained glass and plant pots”
“fragmented steel canopy supported by center column”




When considering the relationship between building and site, architects are responsible for the impact between the two. The Marine Education Center in Mississippi is perfect example of a building that considers and causes little impact to its site and its greater environment. Lake Flato architects made it a point to avoid as much site impact while still making this building fit to withstand future natural disasters.
In doing so, the team actually used the site as the building’s first line of defense by meticulously clearing only weak trees, and nesting the building amongst the protection of stronger trees. The building then goes as far as using pier foundations so as to not disturb the tree root system, and a connecting bridge that does not impact the marsh’s aquatic life.
Partner: Noah Carpenter






 Mass Timber Exploded
Mass Timber Exploded
This Net Zero Learning Laboratory is an innovative project that redefines the concept of sustainable architecture. This visionary design incorporates a series of modular components, including building entrances and extensions, to create a dynamic and multifunctional interior and exterior learning environment for its users.The project is divided into three primary modules: A, B, and C, which serve as building enclosures that provide sheltered areas on the site. These structures, in combination with an exterior boardwalk and above canopies, foster a strong connection with the natural surroundings. The void spaces formed between these modules are thoughtfully designed as outdoor gathering areas, including the entry garden, bioswale, and primary outdoor learning space.
The choice of materials for the entire site revolves around southern pine structure and plyboo envelopes, creating a seamless fusion of nature and architecture. The canopies, which are supported by poles mimicking trees, play a dual role: simulating the presence of trees and filtering sunlight in a manner similar to natural foliage. The core concept of this project is to enable easy assembly and disassembly on-site, significantly reducing embodied carbon and contributing to a more sustainable and eco-conscious future. The Modular Ecosystem project exemplifies a harmonious blend of nature and structure, setting a new standard for sustainable architecture and environmental responsibility.
Partner: Noah Carpenter


Process/Ideation Collages




















The Void on 12th celebrates the spacial conditions that can be created by an element that would otherwise be suggestive of nothingness. Carved voids in the building’s form create special moments from the blank canvas of nothingness. Anchoring both ends of the building are two significant double and triple story height voids. Either one serves as communal space for both the urban scape of the H Street neighborhood, and that of the The Void’s residents. Smaller voids connect both the urban community and the private residences. Larger projecting forms created by these voids announce themselves to the public as a glass box that forms another connection between city and residence. Facade design further pushes this city connection to the private residents at the Void.












































































































This design is based entirely on accessibility and inclusivity. When formulating a design for the plaza, a site analysis was performed in order to inform the organization of the plaza. Through this, the plaza is organized by the rhythm of the lengths of the buildings directly across from the site. Smaller modules are identified as minor entry points for the H street sidewalk. Access into the plaza is informed by three main pedestrian areas: the 12th sand H street intersection, residential neighborhood, and eastbound off of H street. In doing so, the plaza becomes an easily accessible space for the H Street community. Additionally, the three minor spaces mentioned earlier also provide access to the row houses directly behind the site, extending the neighborhood’s backyard.
As a result of the main path’s angle, the building’s form and spatial arrangement become informed by it as well. The path extends into the building’s form and creates an angle that opens up the entrance into the building, as well as opens up the ticket booth. In doing so, the angles actually create an inviting element into the building and for performance events. Finally, the spaces on the second floor are completely informed by the angle of the main path and its adjacent paths creating a dynamic spatial experience for all users.











































































As part of a semester long project, students were expected to put together a presentation based on their independent research, documentation, and analysis, of any 20th/21st century architect. For my presentation, I chose to research japanese architect Kengo Kuma, one of my insipirations. Kengo Kuma’s design philosophy of humility by harmonizing building with landscape and manipulating experience through light and material is something that is consistently pushed in all of his designs. In addition to that, his detail for designing in response to the surrounding conntexts of his buildings is something that will continue to leave an impact on the way I have designed as a student and something I will carry with me as I progress in my career. Shown are the analytical drawings of two buildings that were researched for the precedent analysis portion of the designer presentation.








 Asakusa Culture Tourist Information Center, Taito City, Tokyo, Japan (2012)
Asakusa Culture Tourist Information Center, Taito City, Tokyo, Japan (2012)



Since I can remember really, painting my own nails was one of my constant hobbies as a little girl. As I got older, I began taking an interest in the longer acrylic nails. At the start of 9th grade I got into teaching myself how to do my own nails in order to avoid spending time at the nail salons. Eventually during the pandemic, I found myself with enough time, and the resurfacing interest in long nails and nail art. What at first was a hobby for myself, quickly turned into a selfmade business that I have been able to manage while simultaneously studying architecture. In the past four years, I have had the pleasure of meeting and servicing new people who have allowed me the opportunity to continue to grow and express myself as a nail artist. As I look back and continue to move forward with my career, I find that doing nails has been a special hobby that has growed with me, as I have progressed as an architecture student.
















