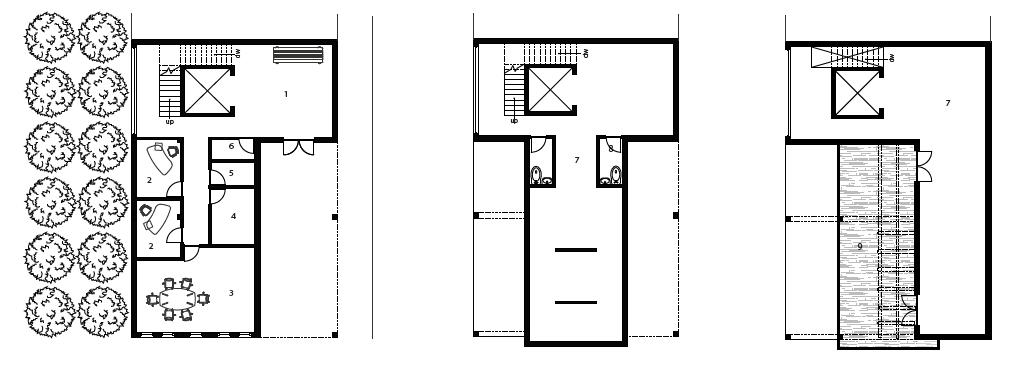
1 minute read
GALERIA AT COBBLESTONE ST
The design of this gallery draws from the previous two projects, the pavilion and garden, by continuing to push the concepts of compression v. expansion, scale, and datum as organizing elements. The rectangular circulation volume from which all programatic volumes build off of serves as the main circulation volume. In each of these volumes, starting from the ground level, the users experience a gradual increase of gallery scale. Starting at the ground floor where there is no gallery space, the second level where there is some gallery space, & the third level where there is 100% gallery space. Compression v. expansion is used to organize the volumes as the larger volume serves work spaces, and the smallest serve the intimate gallery space.

Advertisement
Software: Sketchup


Rhino 7
Adobe Illustrator



