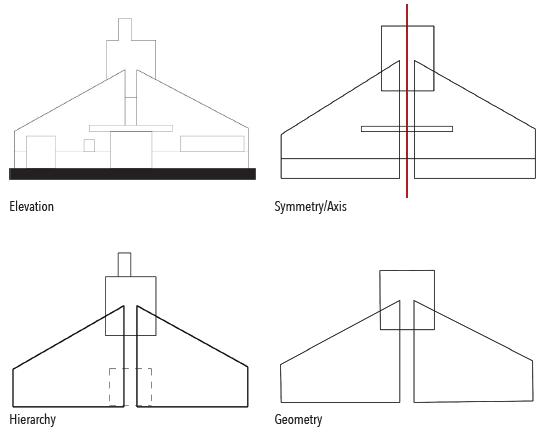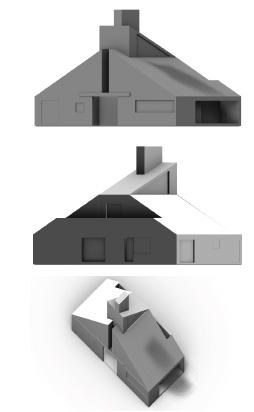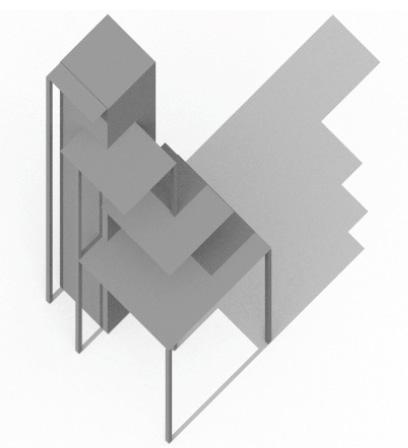
1 minute read
CASE STUDY: VANNA VENTURI
This project analyzed and studied canonical works of architecture. Students are tasked to research, diagram, and model the precedent building. The following drawings, digital media, and models document Robert Venturi’s postmodern home built for his mother Vanna Venturi. Shown are the recreated elevation and plan along with their corresponding diagrams, as well as recreated digital models of the Vanna house. In the second part of the assignment, students were tasked to create a physical model that embodies the main concepts and ideas. A system of planes and dowels were used to create an abstract visualization of the precedents’ concepts. The parti concept explored was expansion and compression. Given the house’s triangular shape, the building was interpreted as a sequence of tight and compressed to larger planes that organize themselves around a central stairwell that is modeled as a rectangular volume.

Advertisement

Software: Rhino 7
Adobe Illustrator




