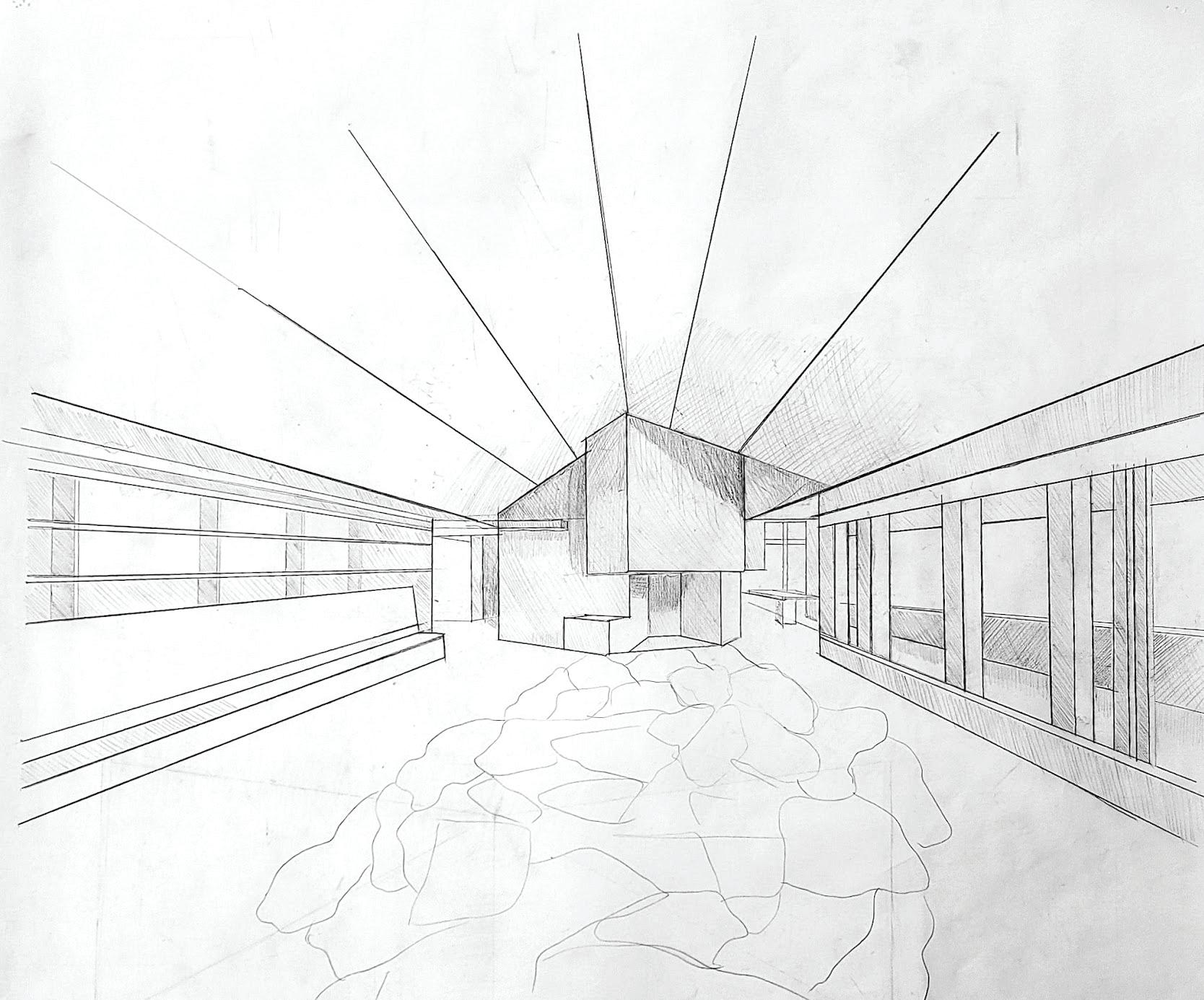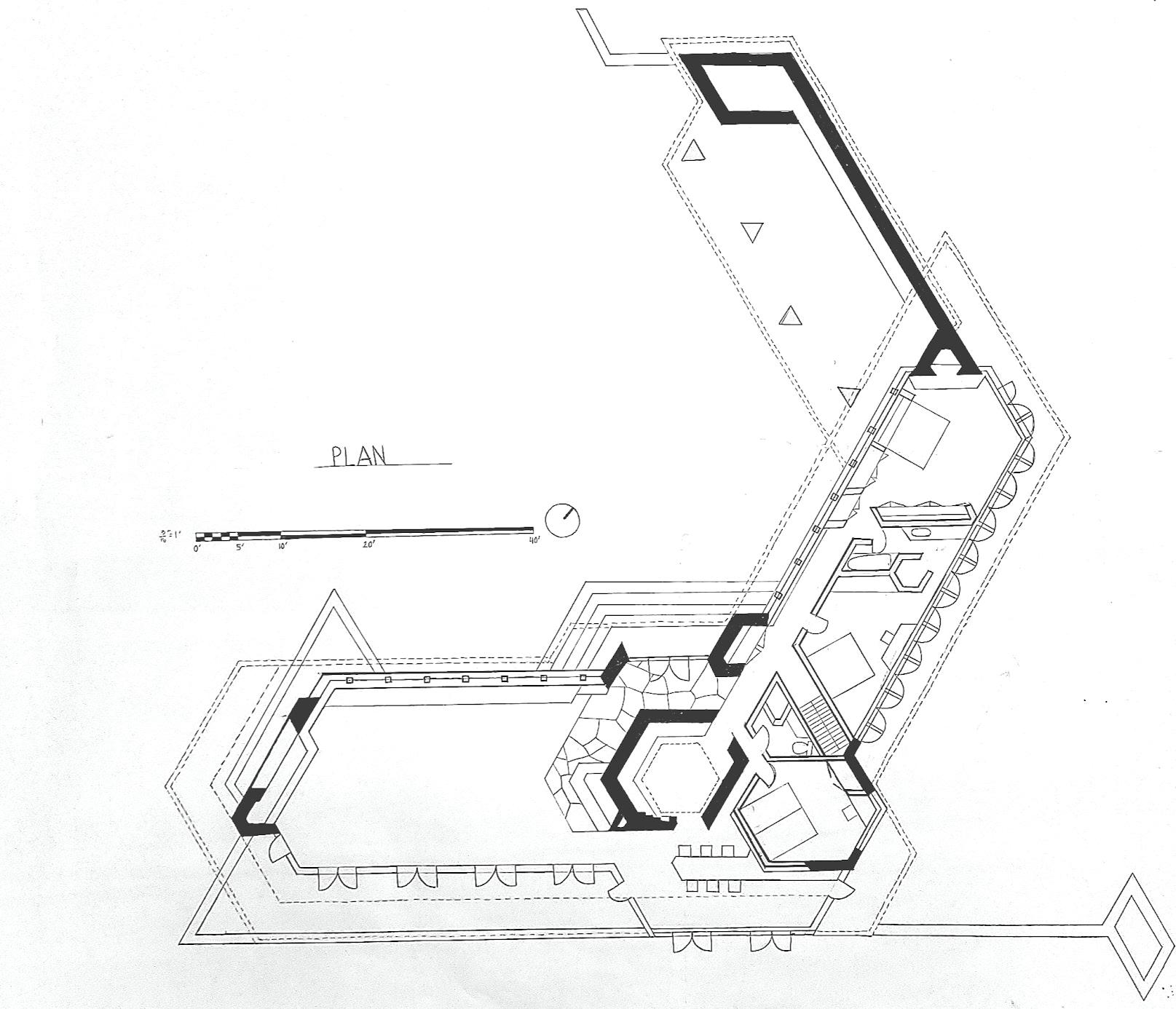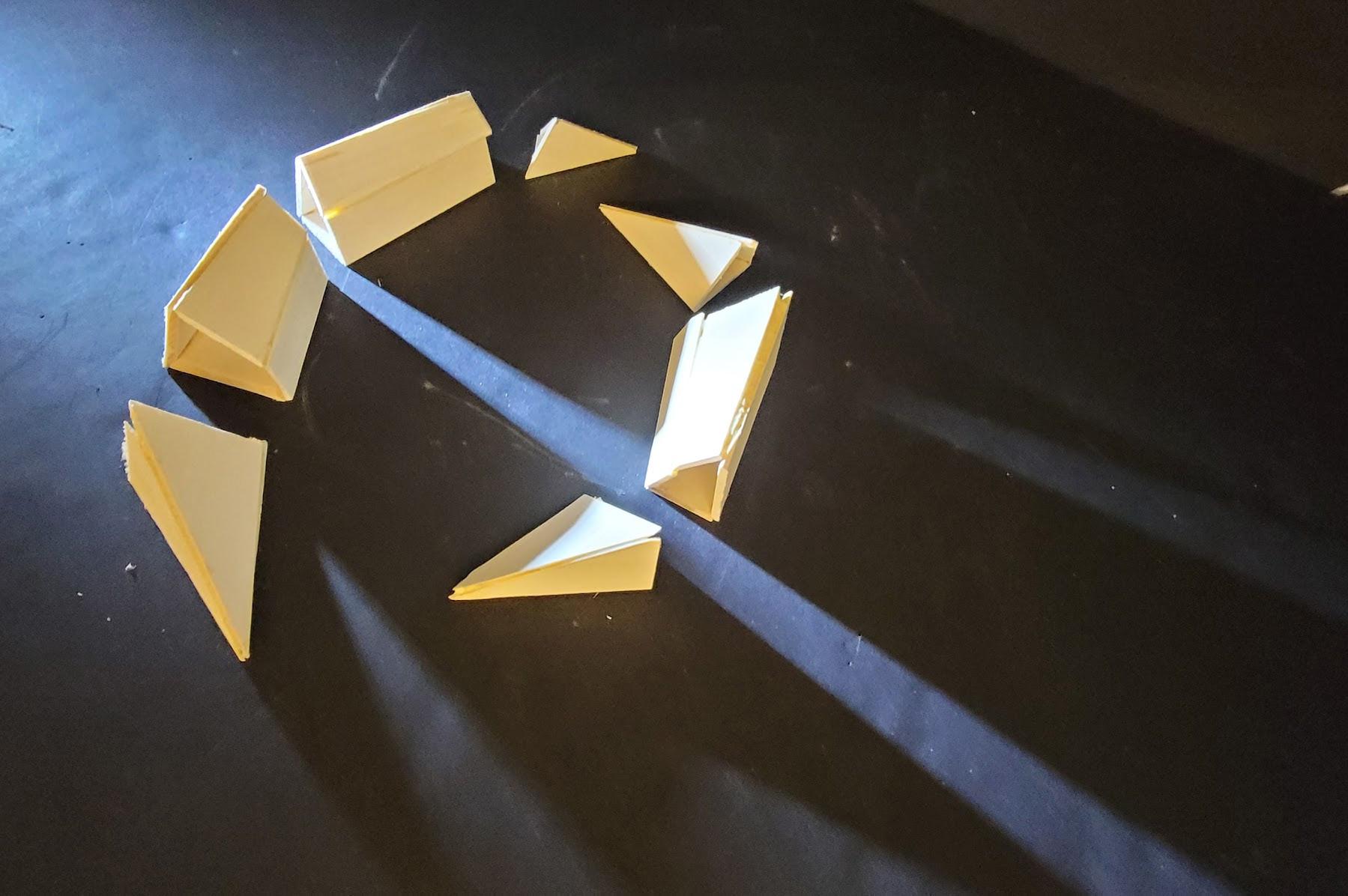Table of Contents
1. Tectonic Macquette
2. Case Study House
3. Mondo Materialis
4. Invention Cabin

Tectonic Macquette
In this small project, the class was tasked with creating a 20’ x 20’ building, including a site. The process started by making 2 walls. Every week, we added new elements, walls, roof, and finally a site with trees.













The process, going from 2 walls to creating a whole building was a unique process of understanding proportions, landscape and changes in environment







Case Study House Kentuck Knob
In the beginning of the semester, students chose a case study house which they would use for the rest of the semester. Understanding the architect’s process, and the elements they used, students created presentations, models and drawings to demonstrate what they have learned from studying the architecture.




For this project, the case study home chosen, was Kentuck Knob - Hexagonal Usonian Home built by Frank Lloyd Wright. After researching, and understanding it’s history, the next steps were to recreate the case study house and create original drawings of the home










With a site model and a good understanding of the home, the next step was finalizing drawgins to then assmeble to final model of the home. The process consisted of plans, sites plans, elvations and section to understand the space thoroughly. Finally, the final house represented the important elements which make the home unique.
















Mondo Materialis
This small project was a materialistic abstraction of the case study houses. Students were to choose three main elements of the homes they studied earlier and create 2D and 3D depictions of the elements.


Skethes and shadow analysis really helped with the process of creating 2D and 3D objects. Going from page to page, acted almost as a process of the inital sketches to the final



Inventive Cabin
The final project of the semester was derived from the case study house and the rest of the projects during the year. Initially we were to chose a site on the plot of land next to the design center and analyze the slope, foilage, light, etc.

Early Design Process
Beginning of the design process, the task was to create a basic plan based of the elements we chose. From there, we were to think about position on our site and how the natural world would interact with our cabin design.

The floor plan and location on site changed many times throughout the process. However, the final floor plan became very unique
After figuring out spacial orientation, next was to understand heights, elevations and entrance of light. To achieve this, conducting a light study in private and public areas was necessary












