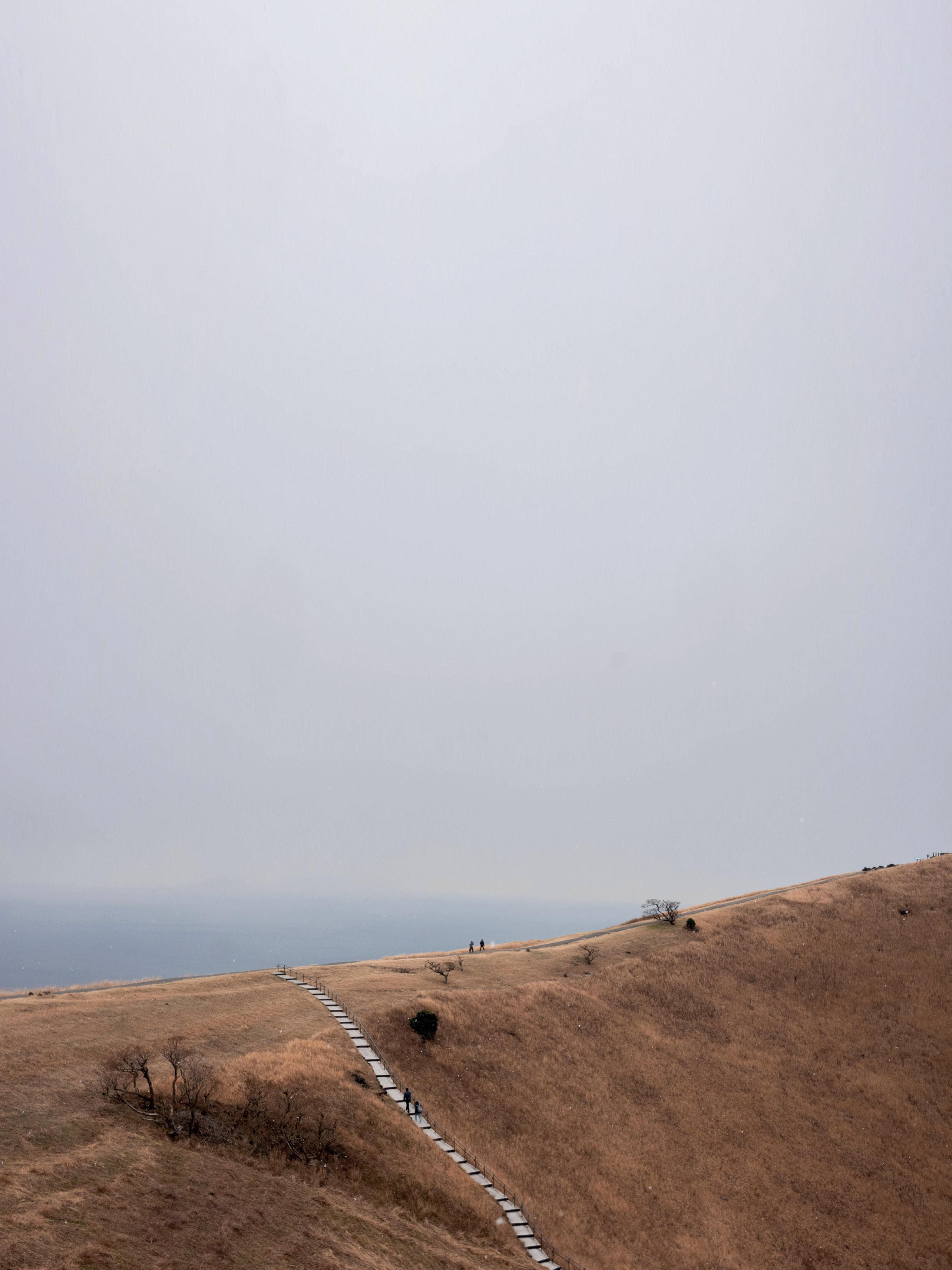

Portfolio
Gustave BAUBY
Throughout my studies, I have been passionate about the work of preserving or enhancing the positive aspects of an existing context. I have learned to identify them, understand the limits of my intervention, and design a project that does not alter what already exists. This approach has allowed me to develop my curiosity and acquire various knowledge.
Where I felt the most challenged was when it was not about identifying a path to follow but rather aboutcharting my own track. Finding alternative solutions and developing them within a given project. I enjoy sparking debates, even at the risk of making mistakes in order to push myself further and try to stay detached from existing references.
It is the duality between these two approaches to project design that I wish to present through my portfolio, which is organized as a retrospective of how these two ways of thinking have influenced my practice.
Find your
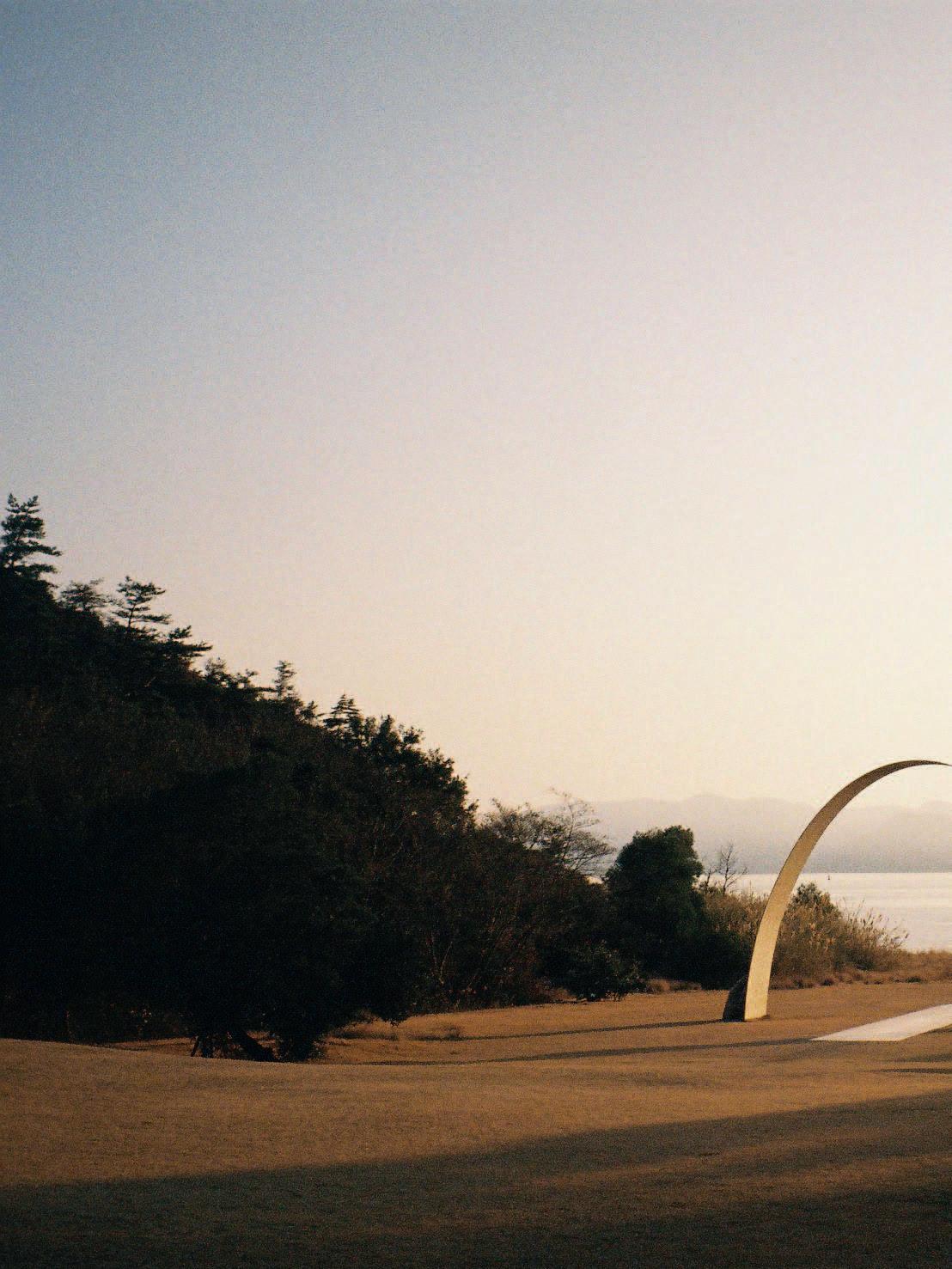
your path
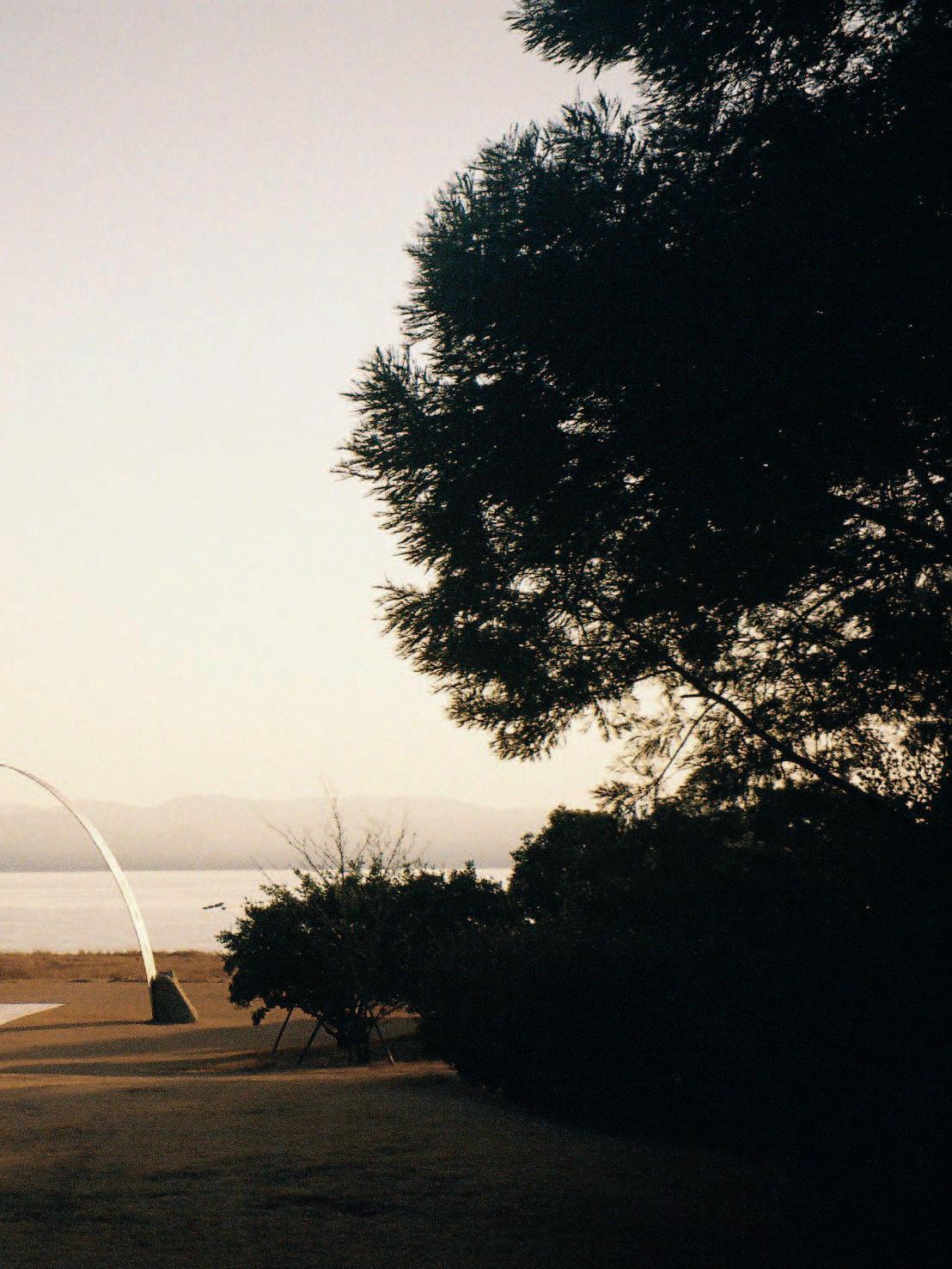
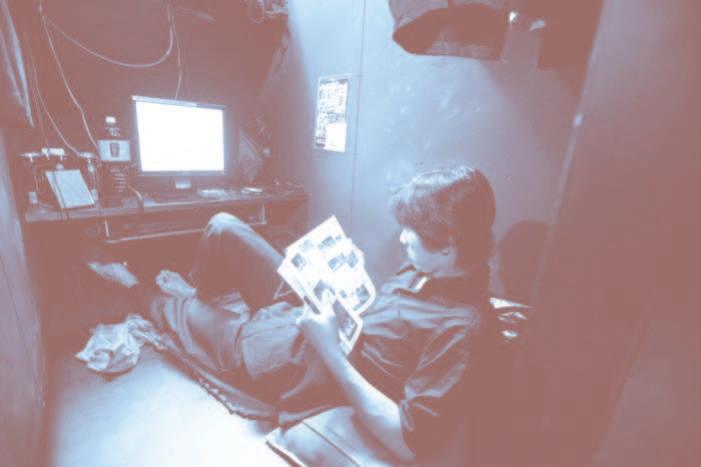
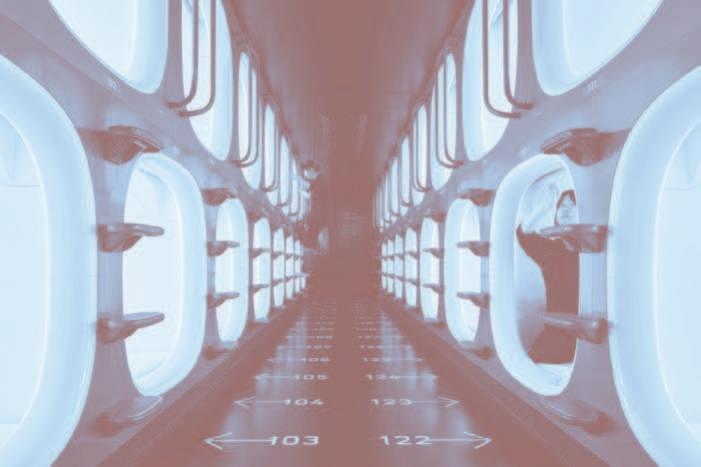
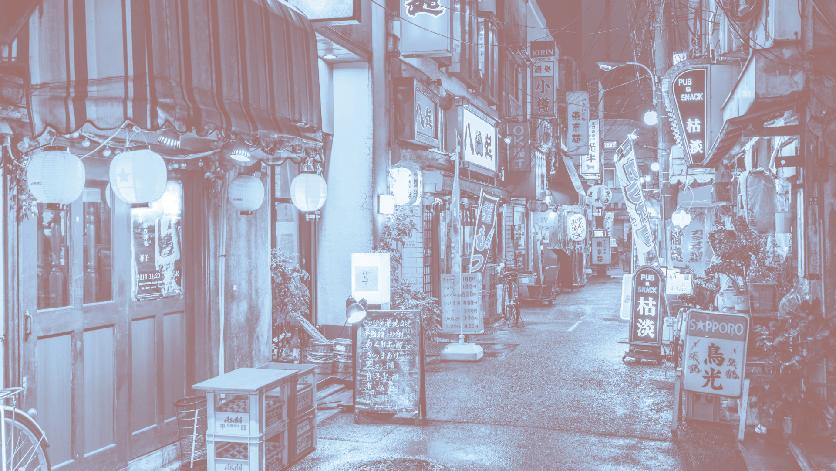
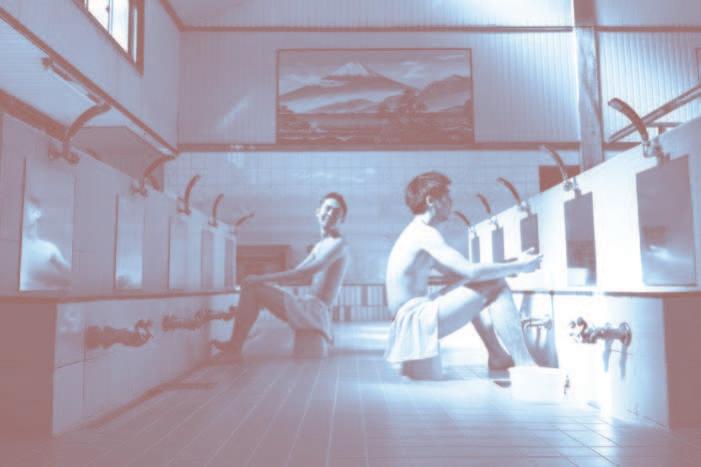
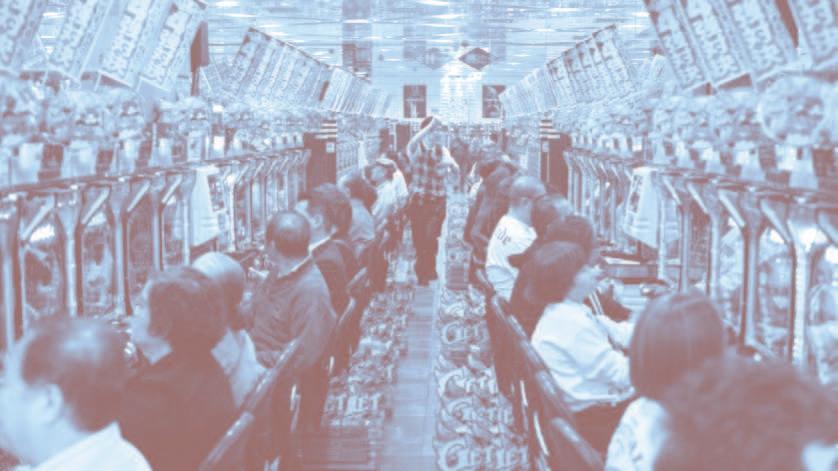
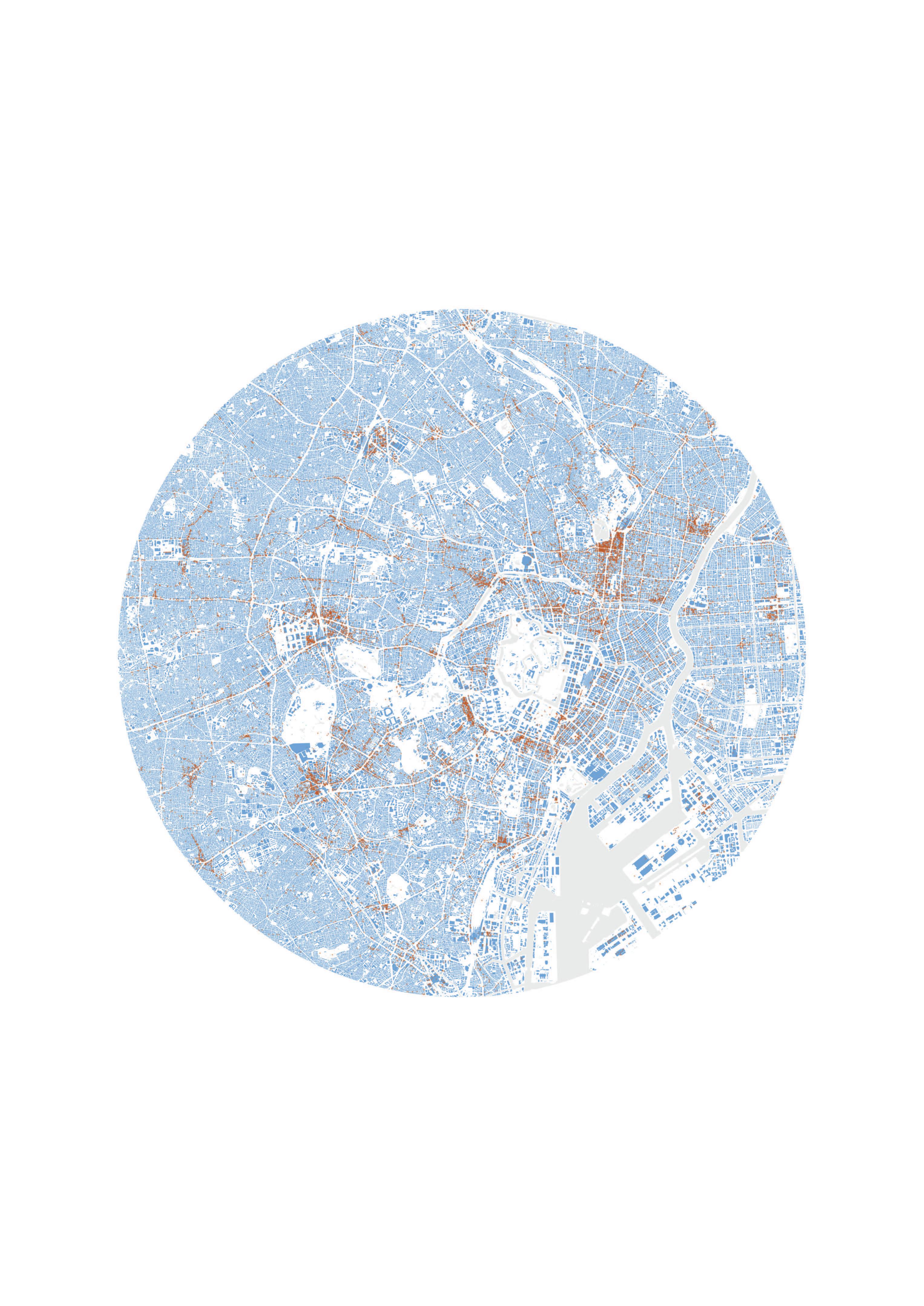
蔵の島 , L’Île des entrepôts
A project combining a share house, community center,publicbaths,café,andcommercialspaces. This project addresses, among other things, the nature of public spaces, urban density, spatial flexibility, levels of privacy in a compact design, the relationship between interior and exterior, and the question of thresholds.
With this development proposal, conceived as a microcosm of what Tokyo can offer, I aim to provide dedicated spaces for both local residents and medium-term visitors. These inclusive spaces are designed to encourage interaction without neglecting those who are just passing through.
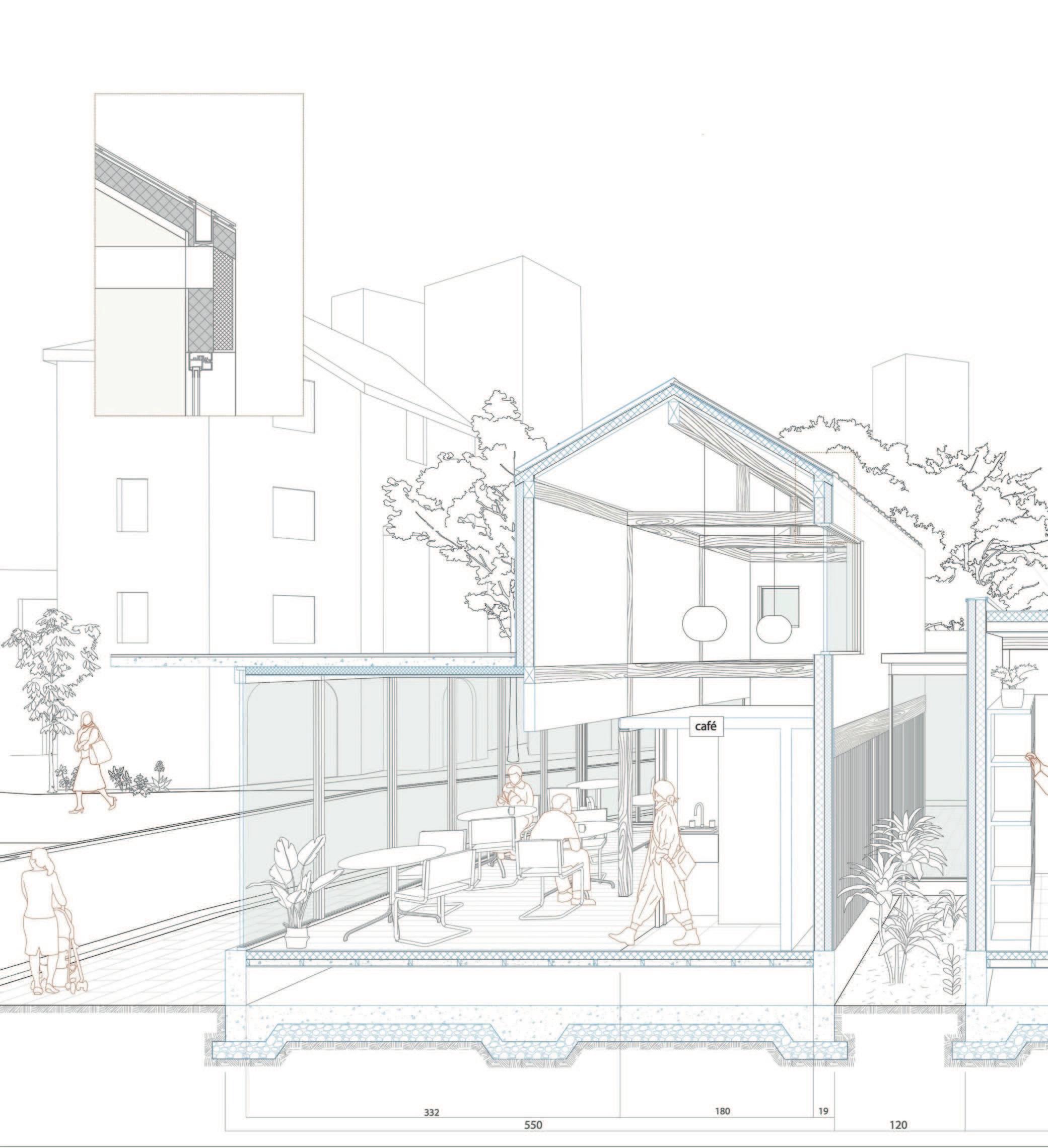
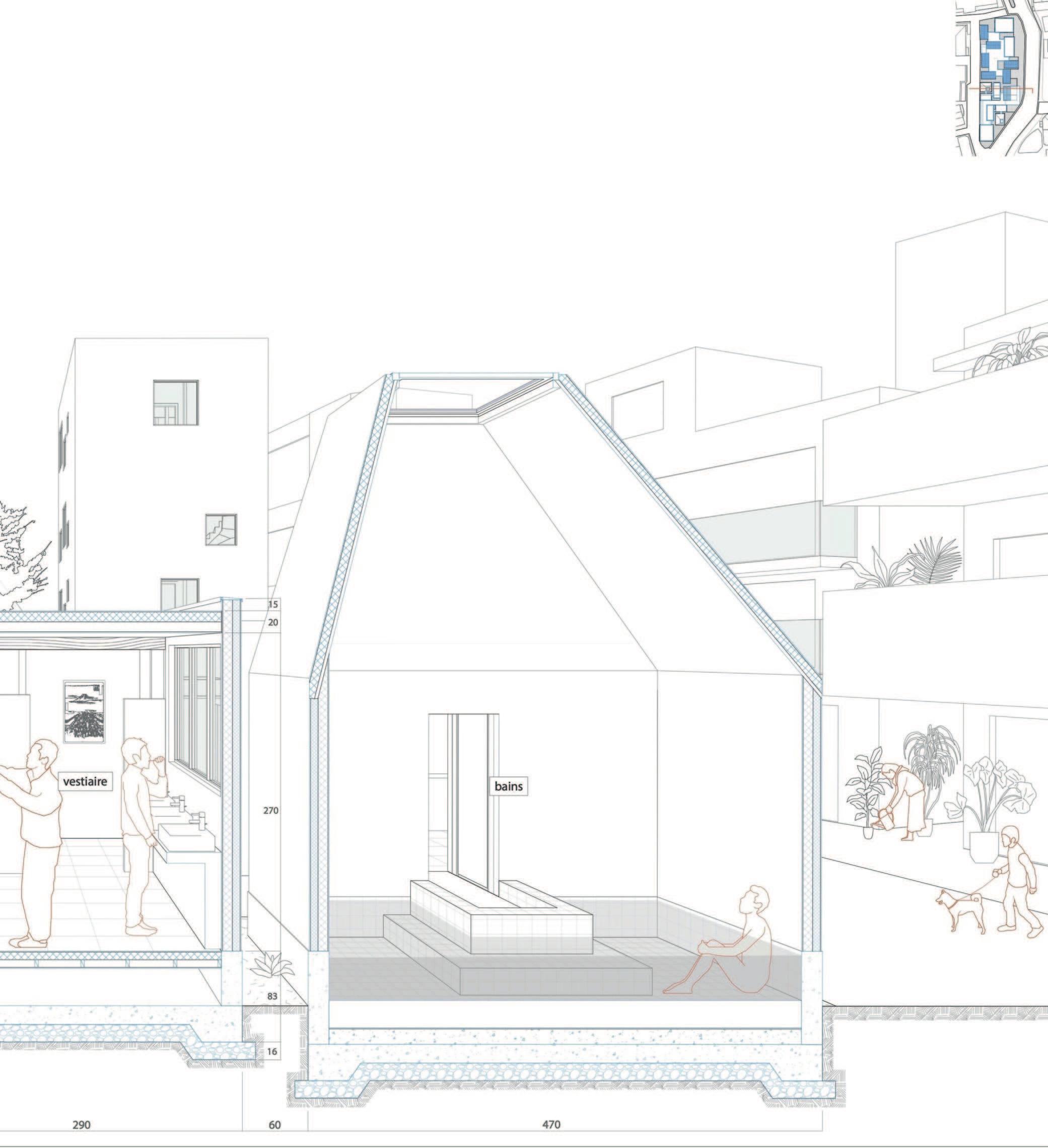
the café and the sento
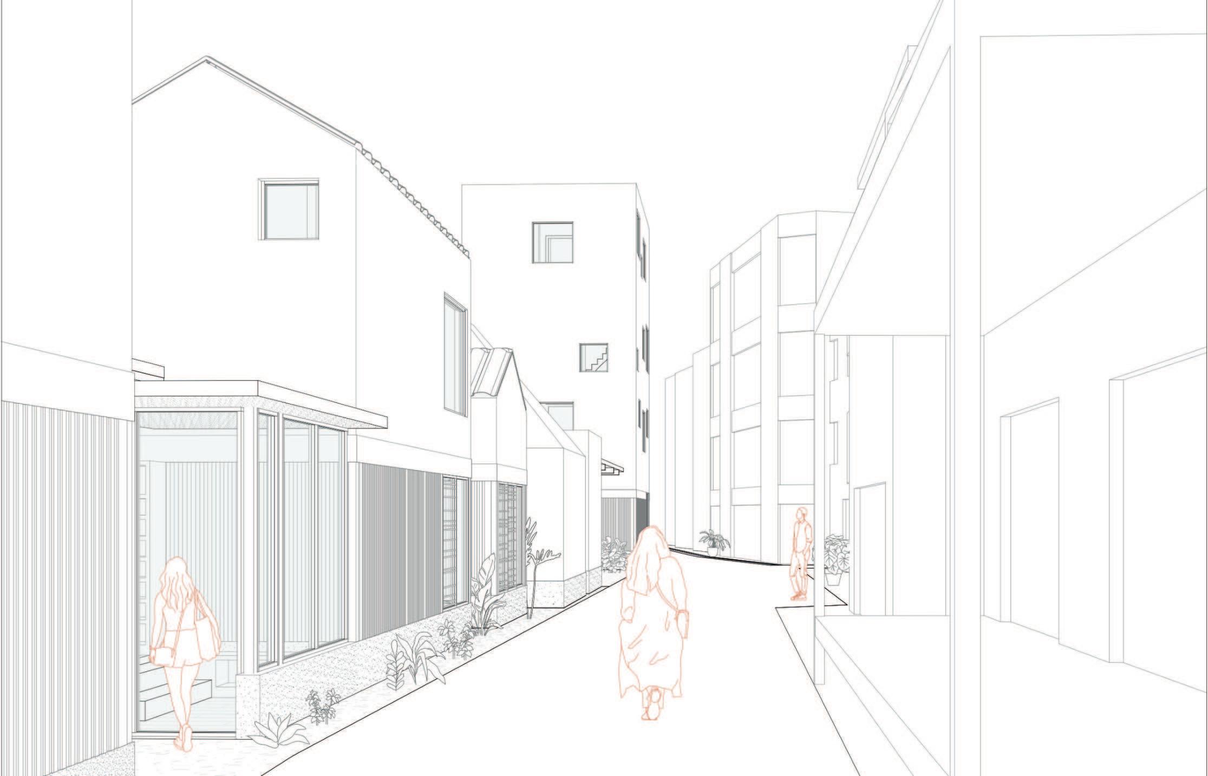
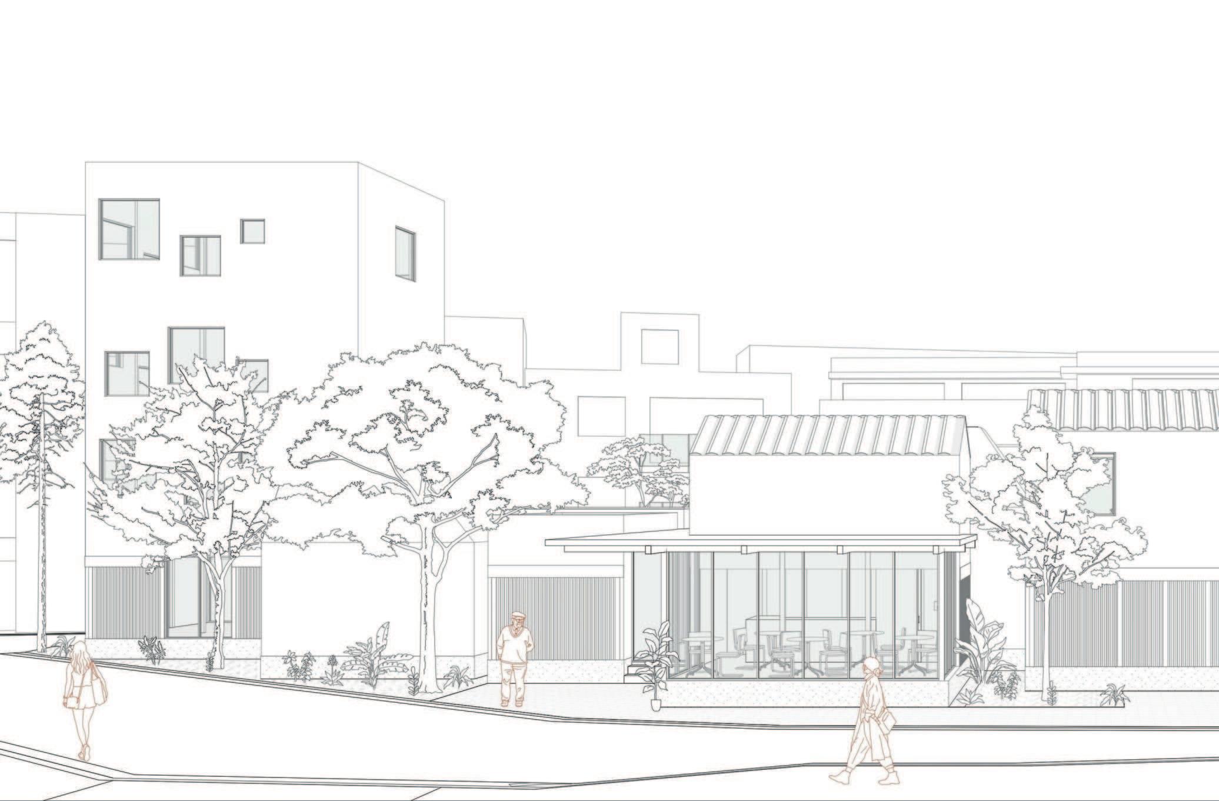
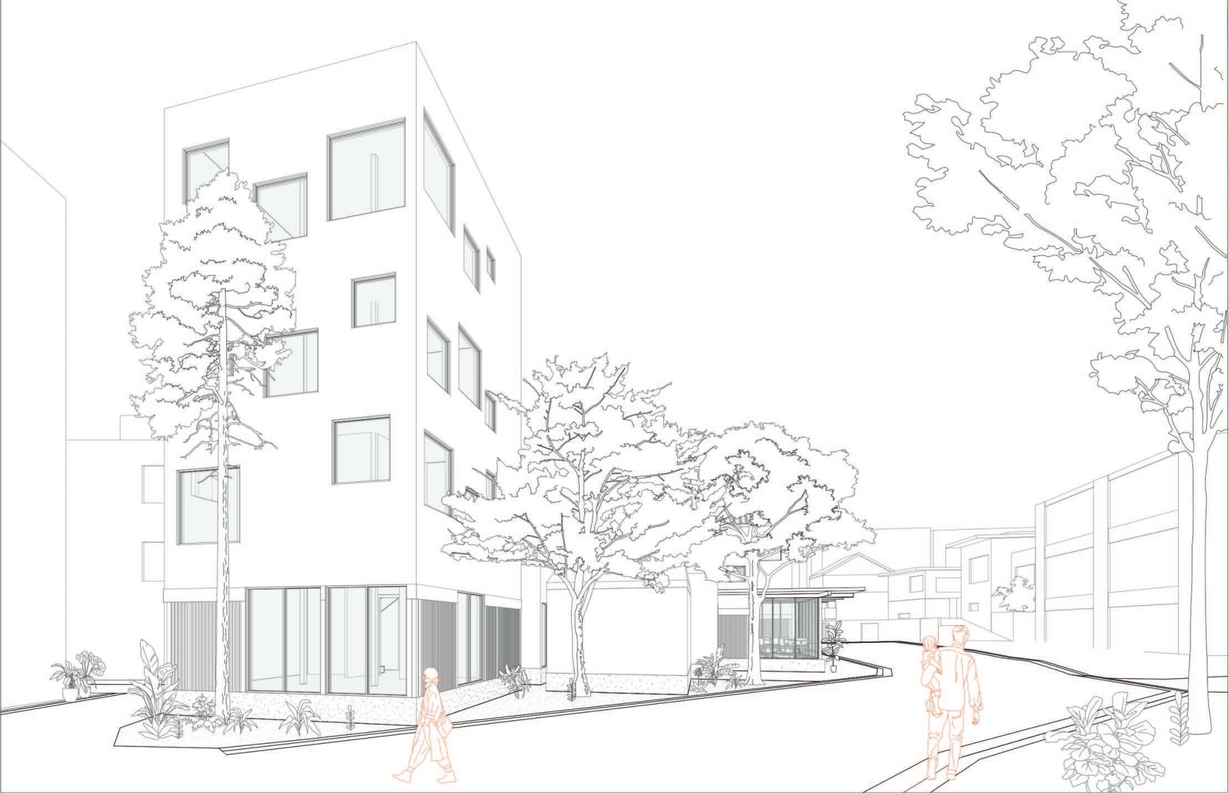
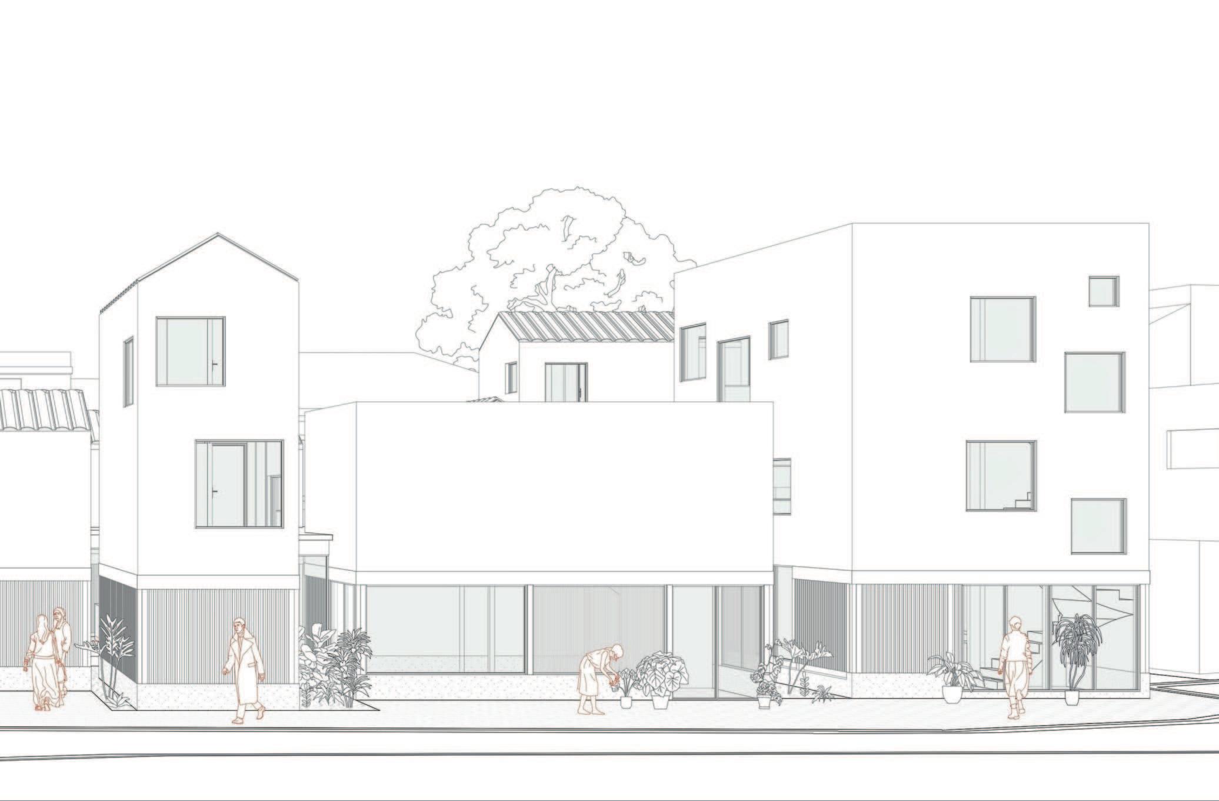
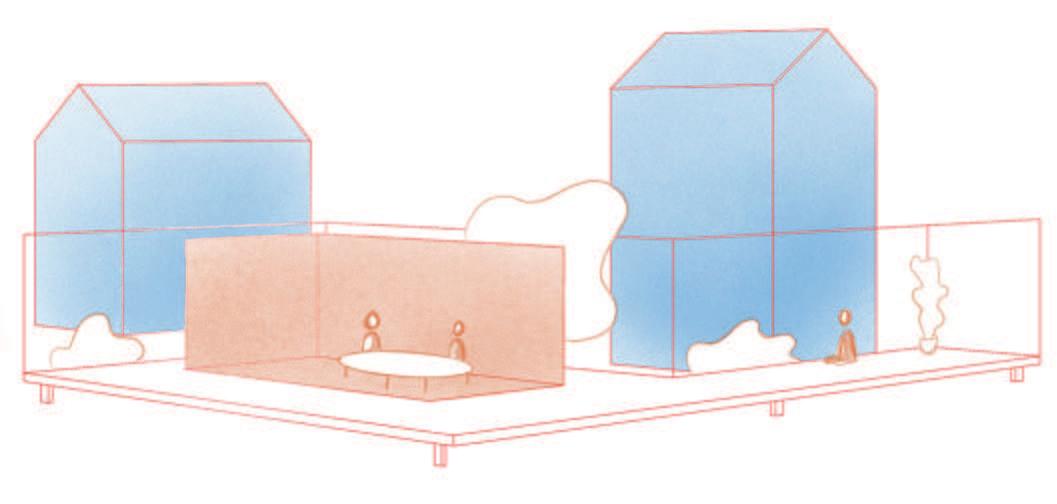
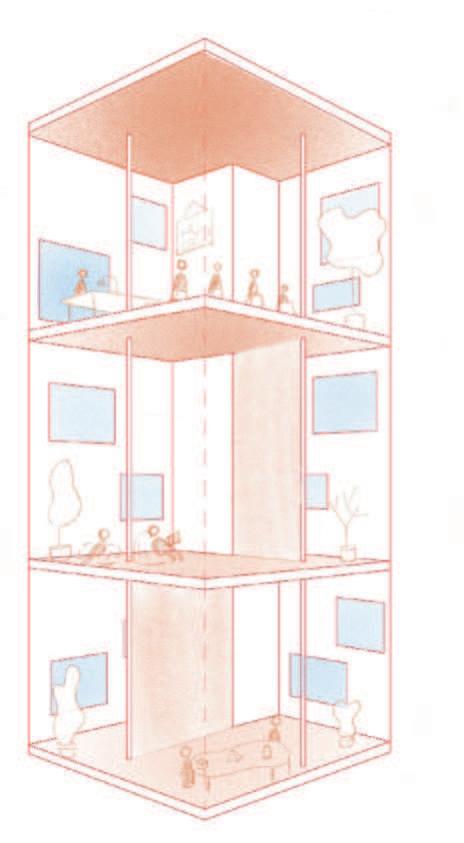
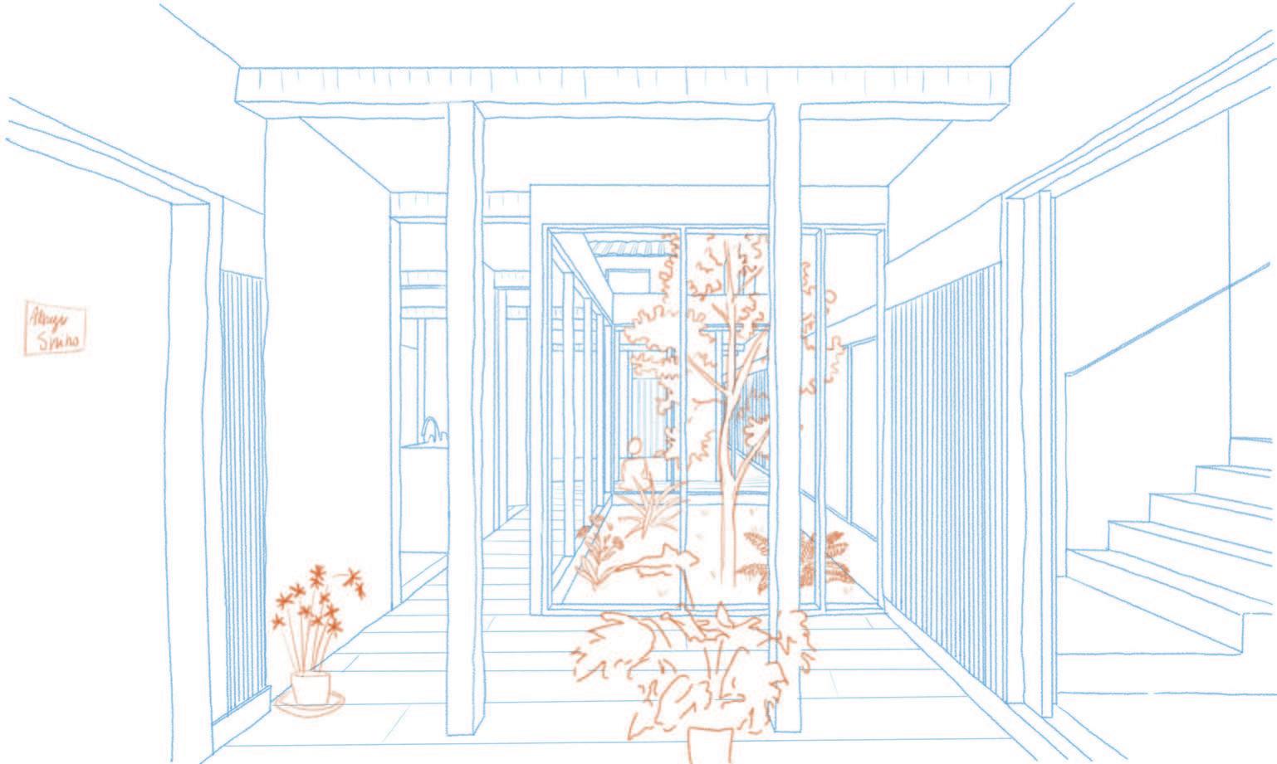
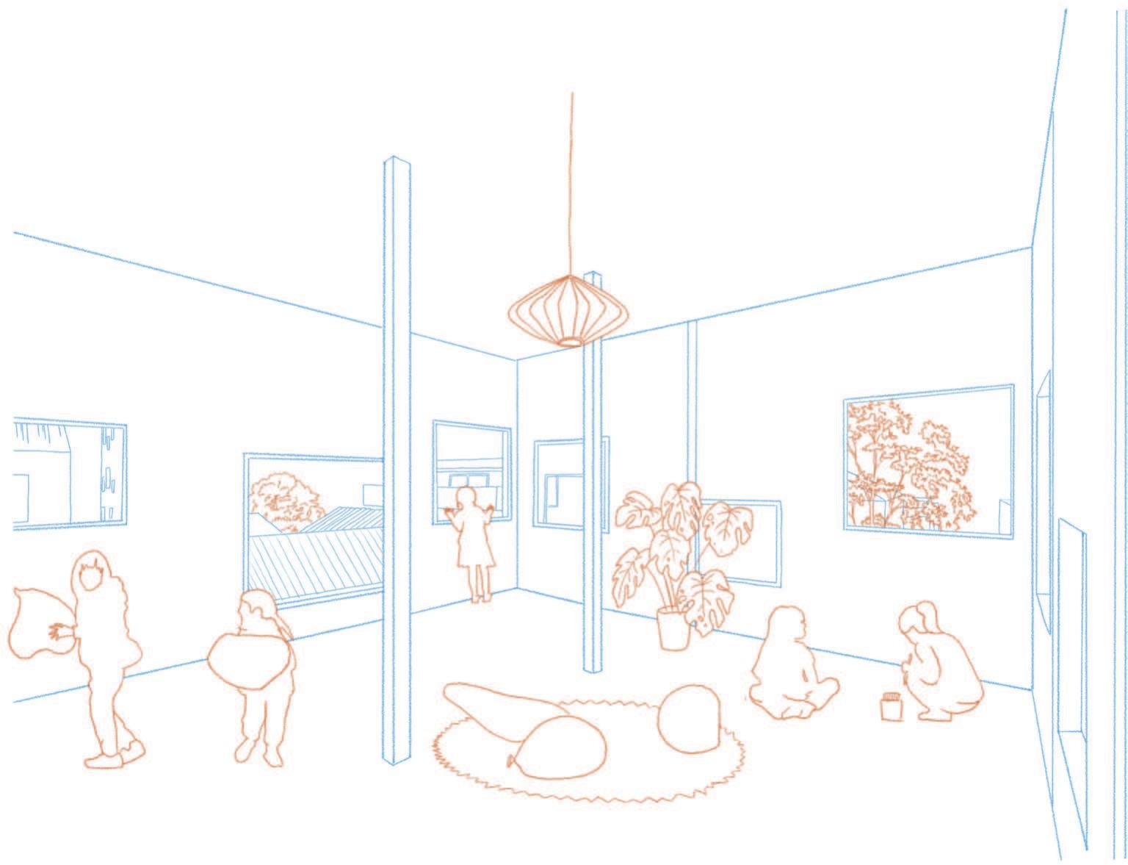
In this share house all private room have their own distinct building, common spaces are organized around patios as one big engawa. Private areas can be created and modulated using sliding panels (shojis). Sliding panels are also used in the community center as a way to adapt the space to any use needed at any time.
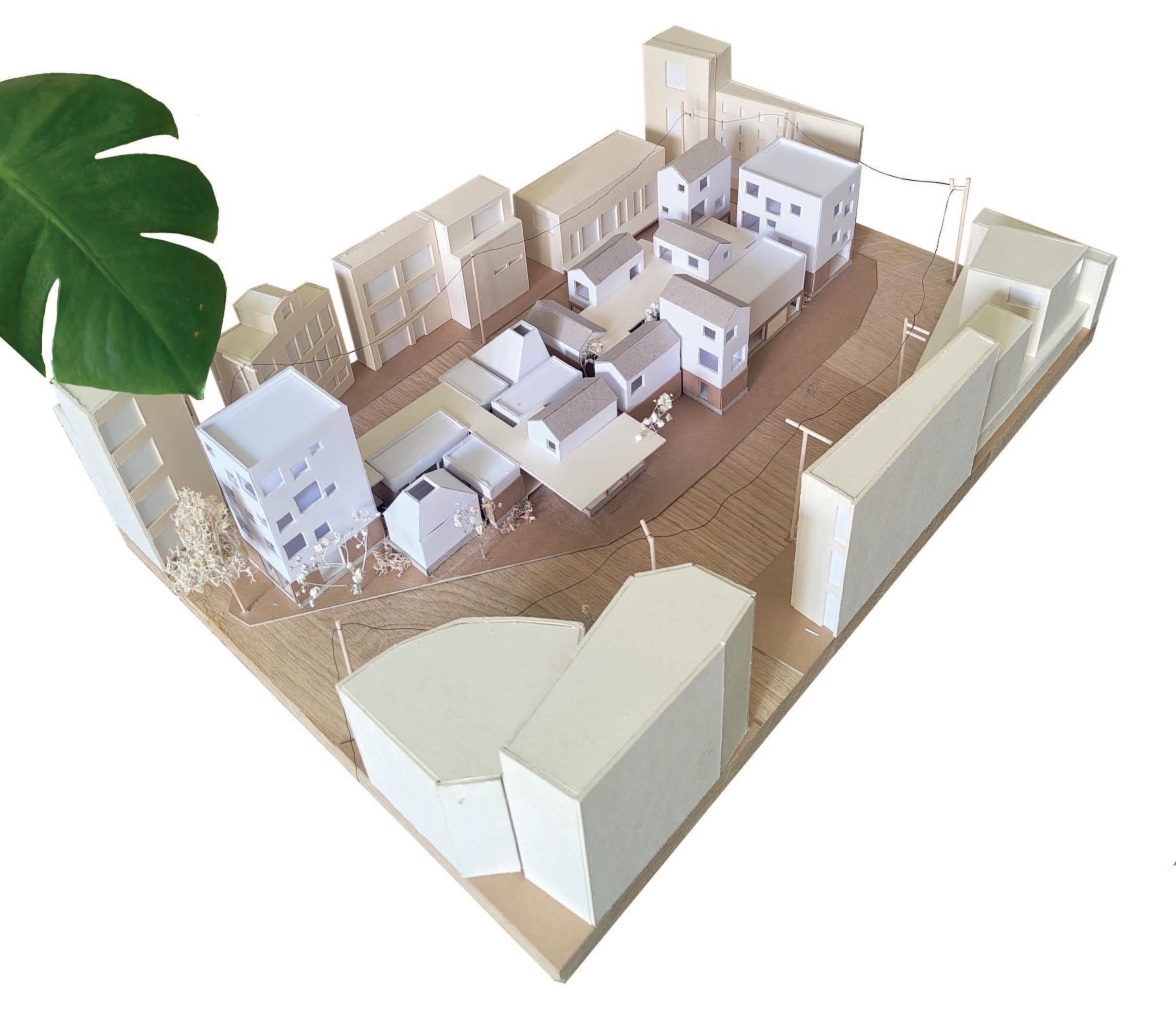
1:100 scale model
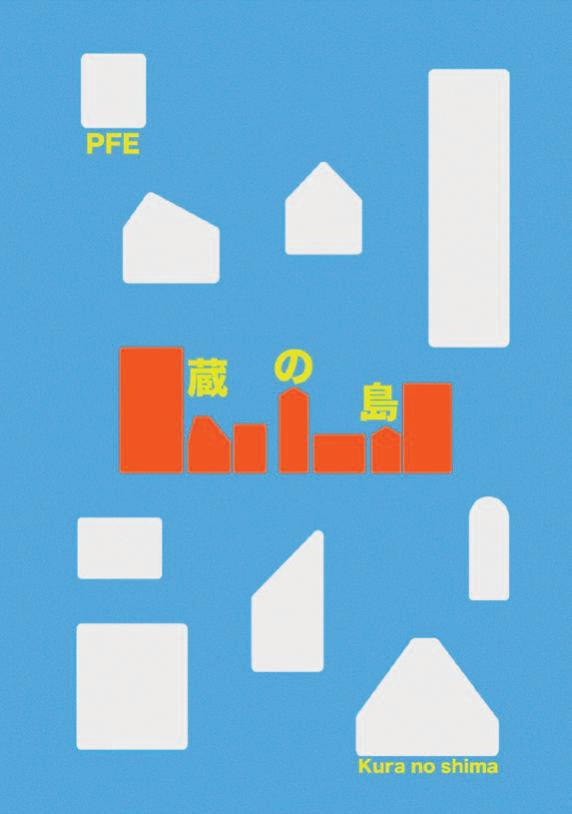
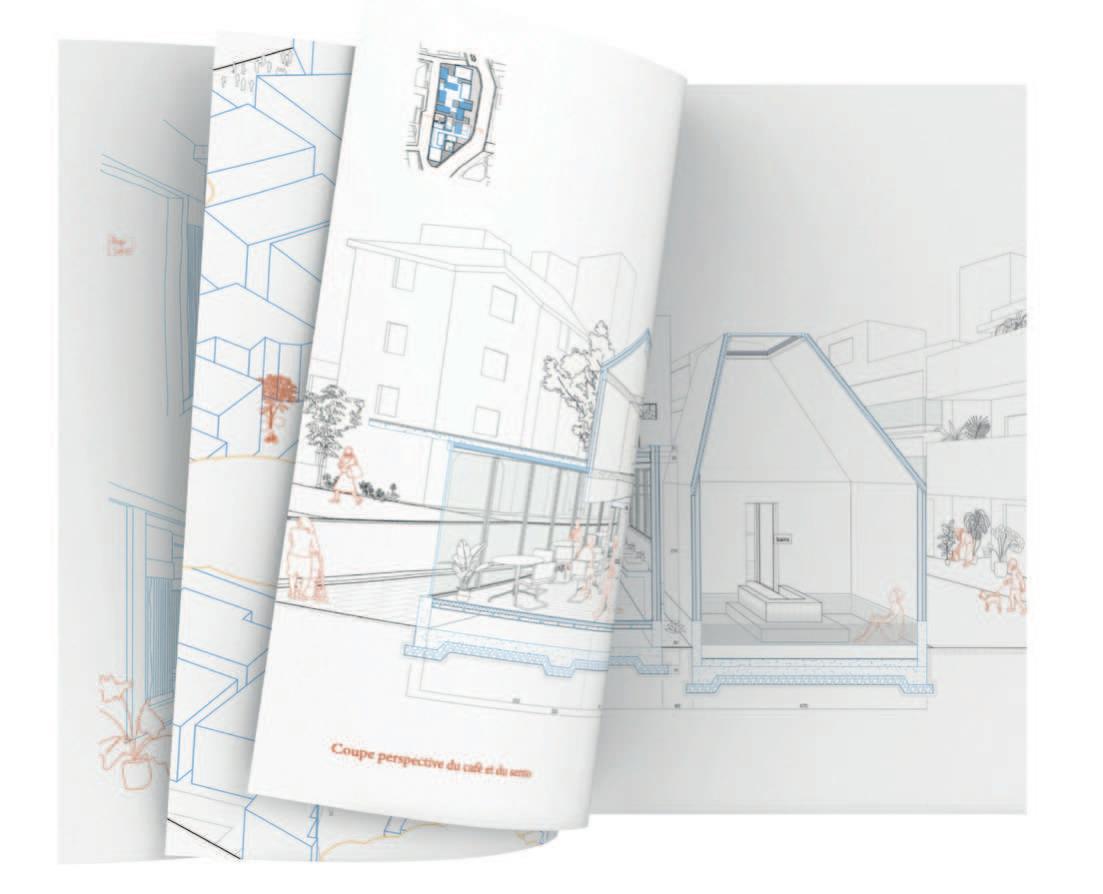
Project presentation booklet
Tomorrow’s library
Reflection on the library of tomorrow. Group discussions followed by individual work in the direction that seems most plausible. This project serves as an architectural landmark in the 11th arrondissement of Paris, between Boulevard Voltaire and Boulevard RichardLenoir. The work is done from the urban scale to the scale of the furniture.

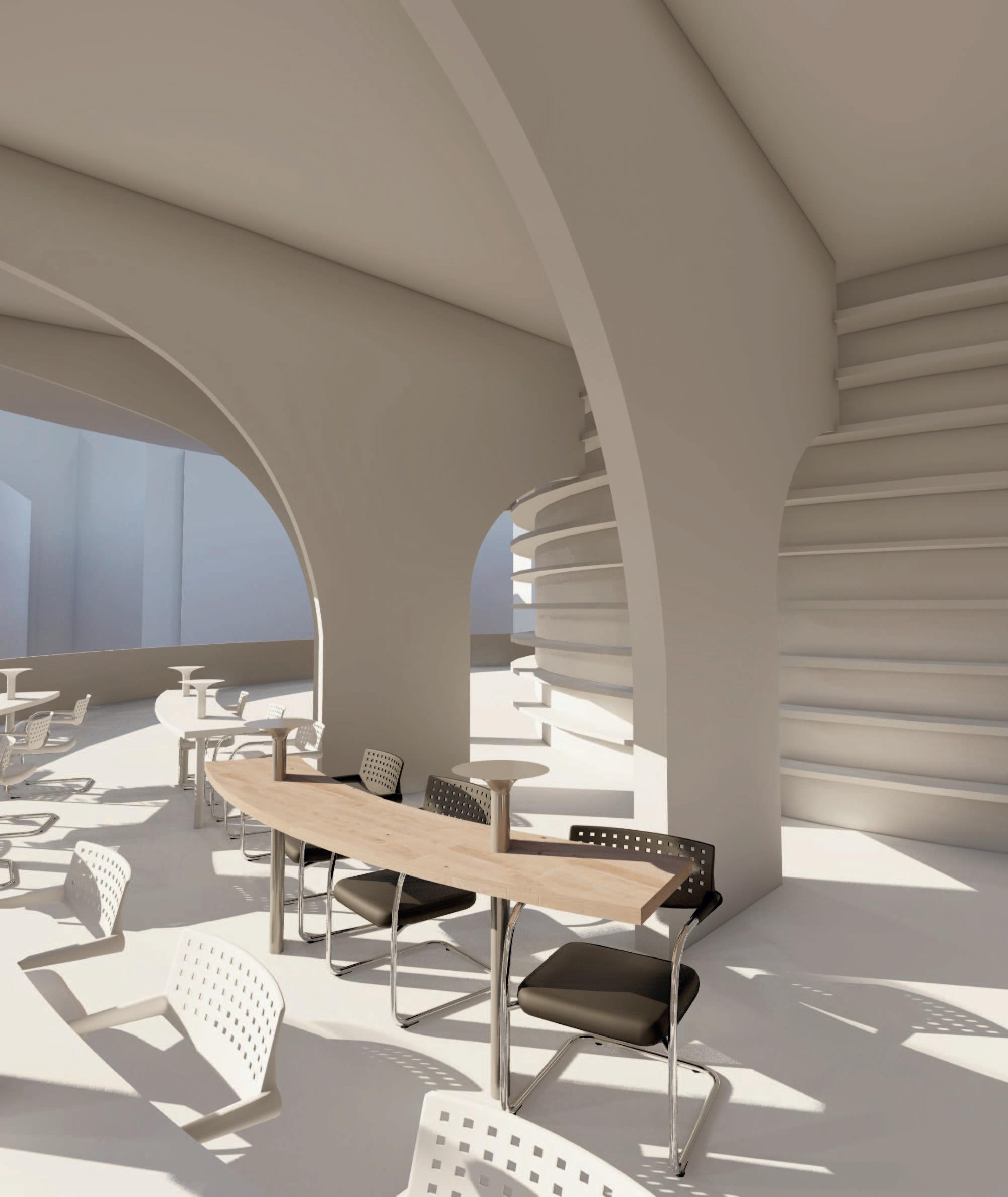
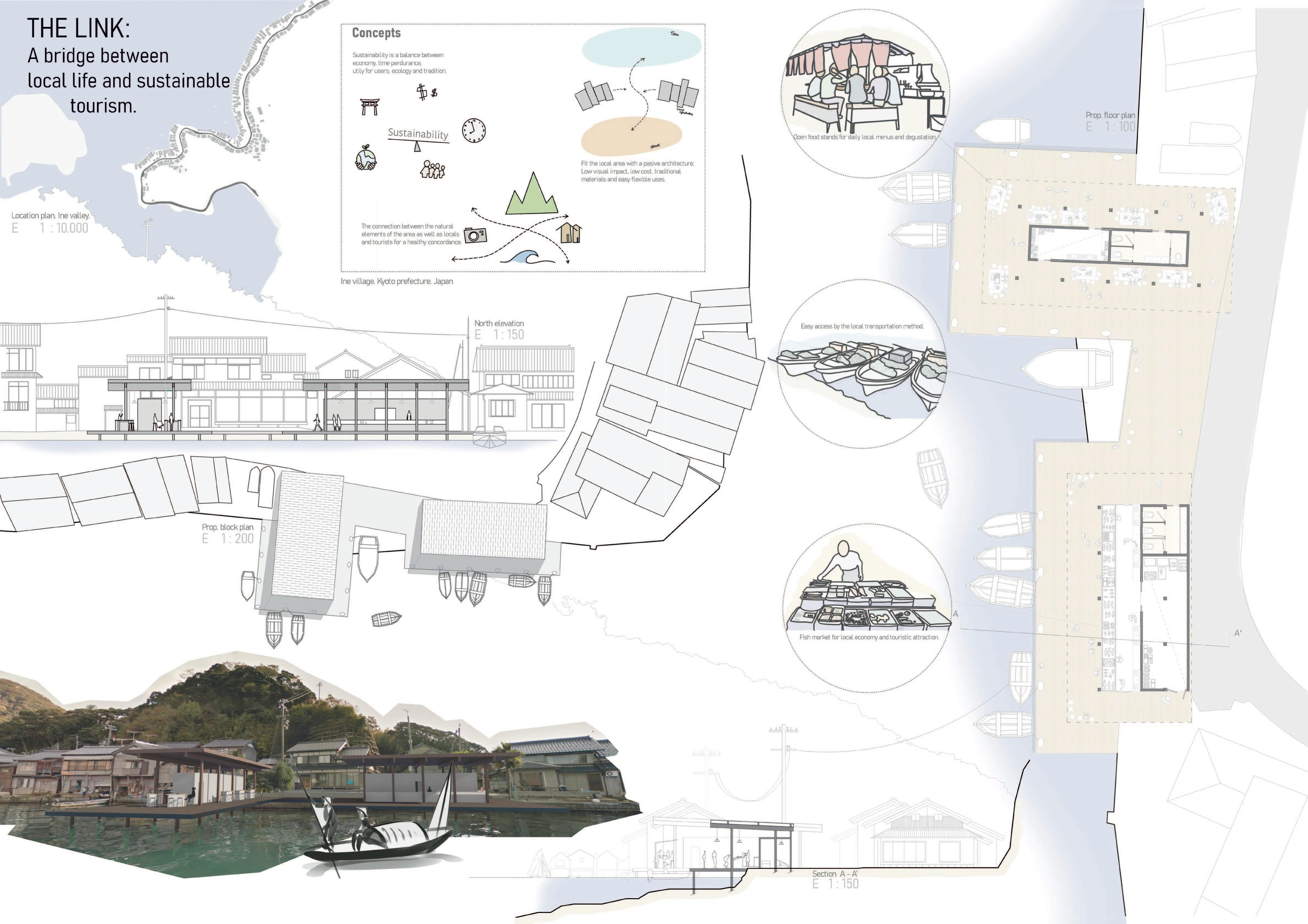
Project for the 2022 Arcasia Student international Competition. In the village of Ine, north of Kyoto, the design of a hall combining a fish market and a dining space dedicated to both residents and tourists. All with the aim of envisioning the future of architectural tourism in Asia.

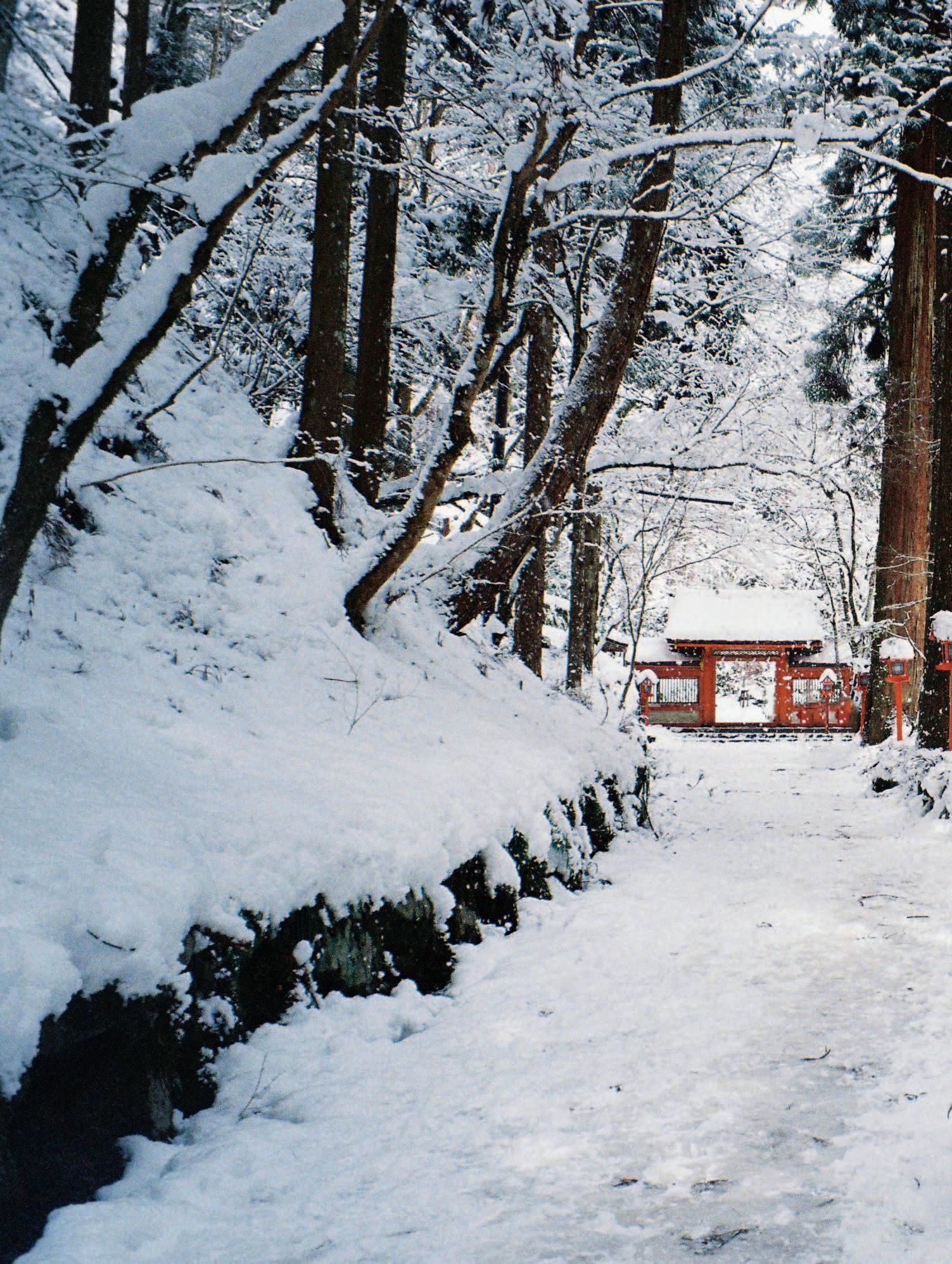
Follow
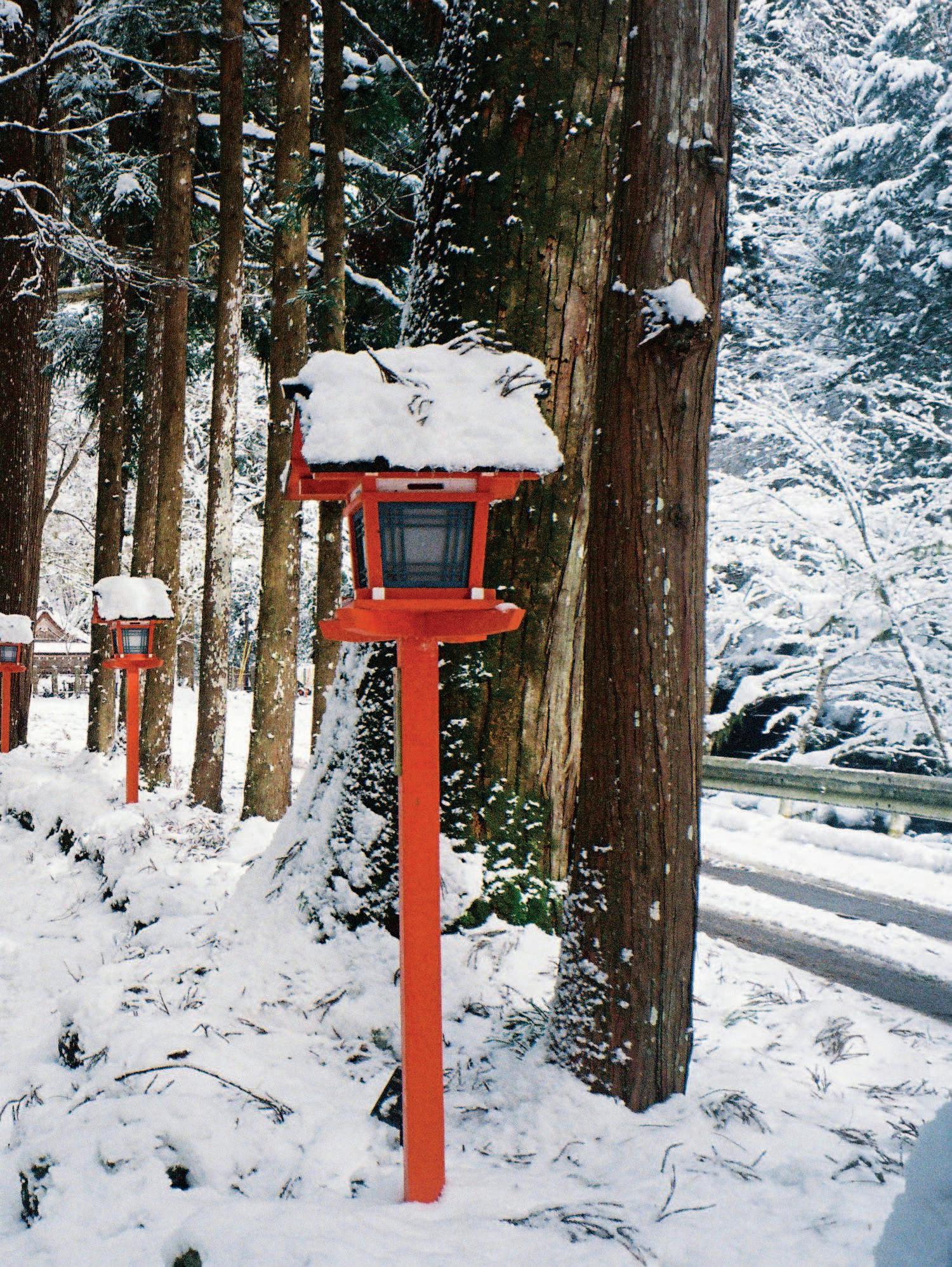
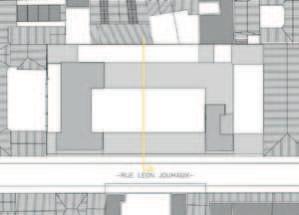
Perspective section ‘from the street to the back of the plot’
Coupe perspective 1/100
10 rue Léon Jouhaux
Collective dwellings rehabilitation
Rehabilitation of a building serving as a semiindustrial space in the 10th arrondissement of Paris into a residential apartment building. A historical and urban analysis at the scale of the plot, street, and neighborhood, recreation of original plans in digital format based on archival documents was operated. The project includes recreating any lost living area by increasing the height of the existing building.
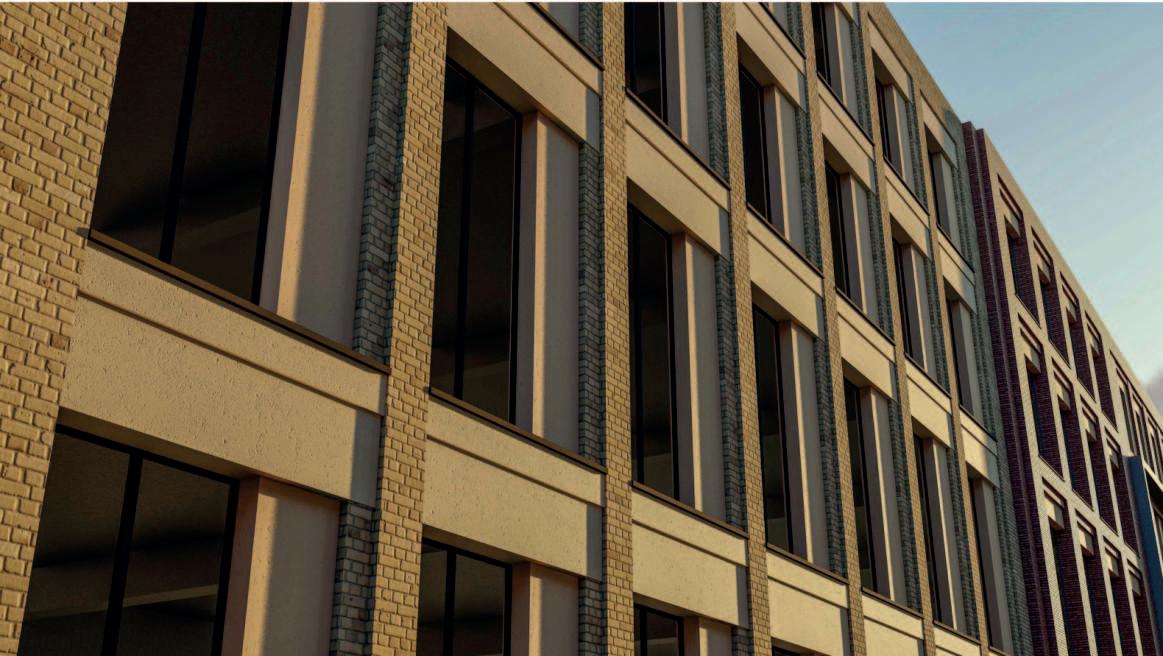
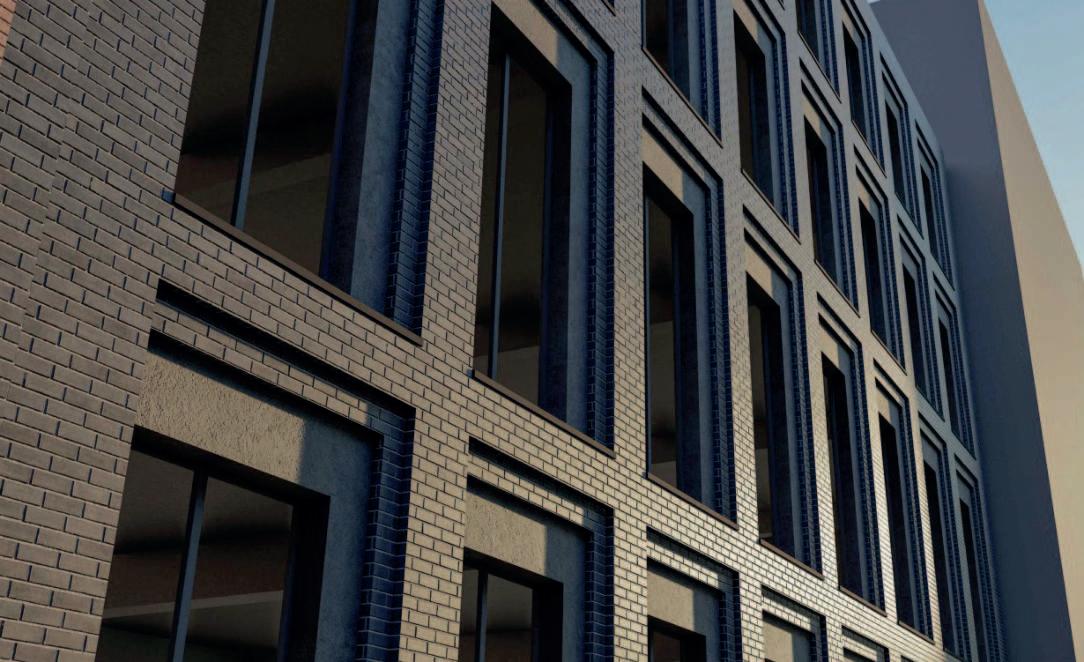

Renderings of the new facades
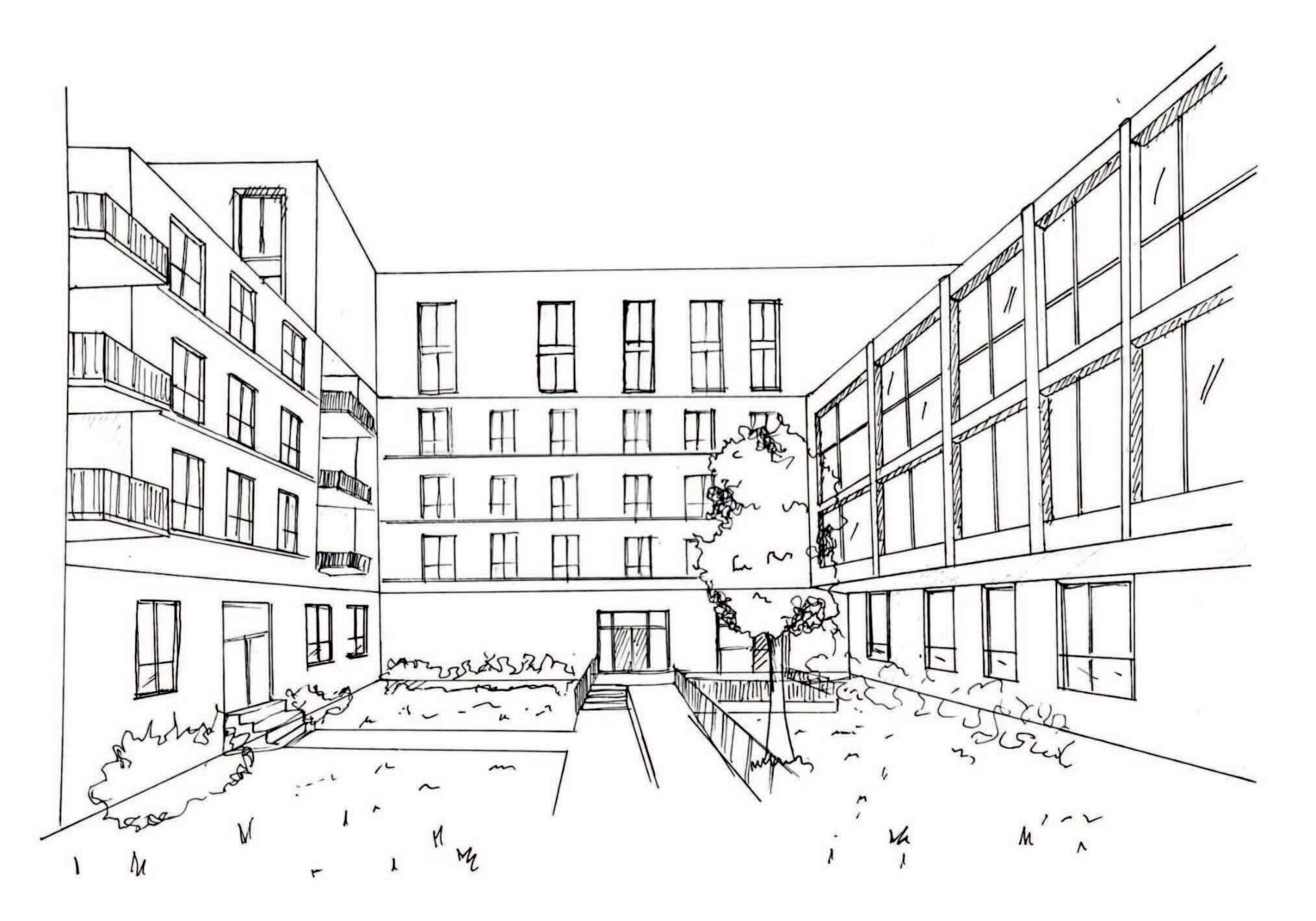

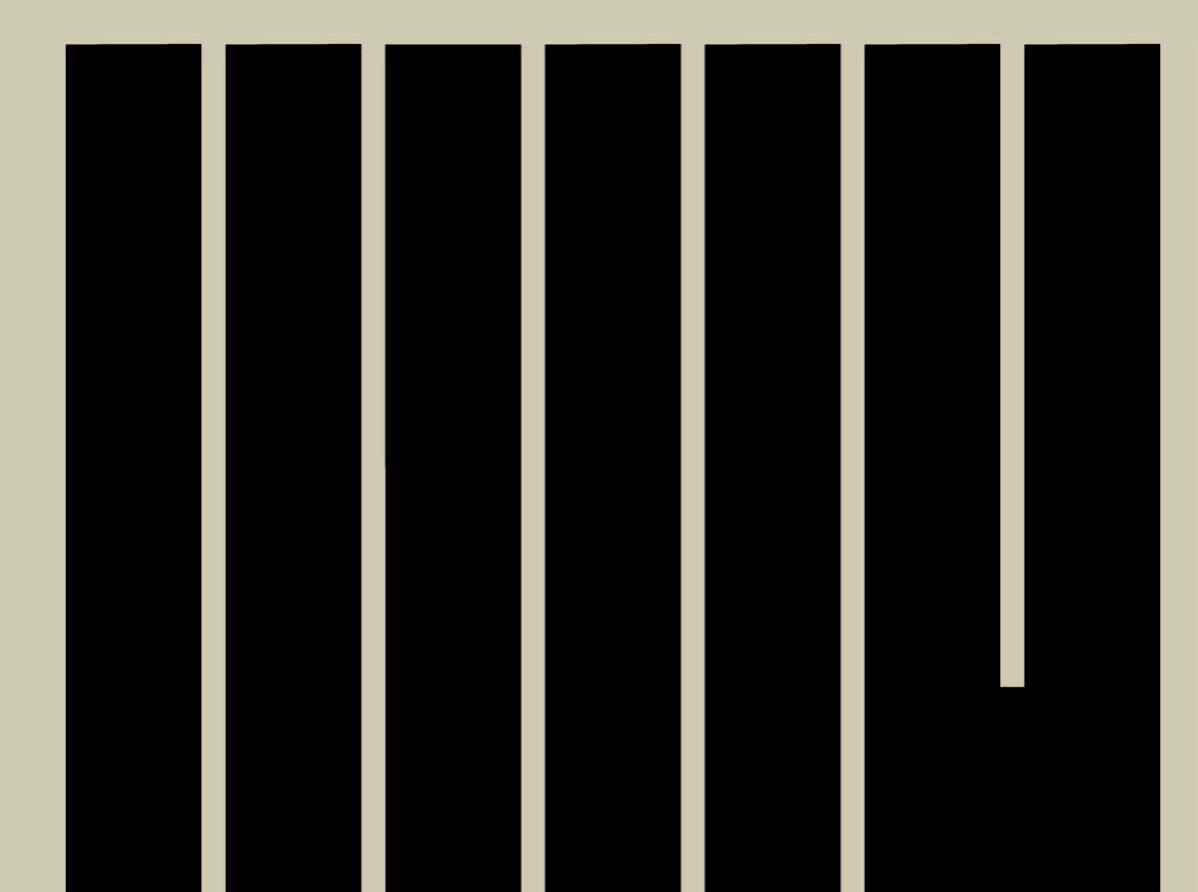



















Courtyard view
local poubelles
























































Duplex apartments plan
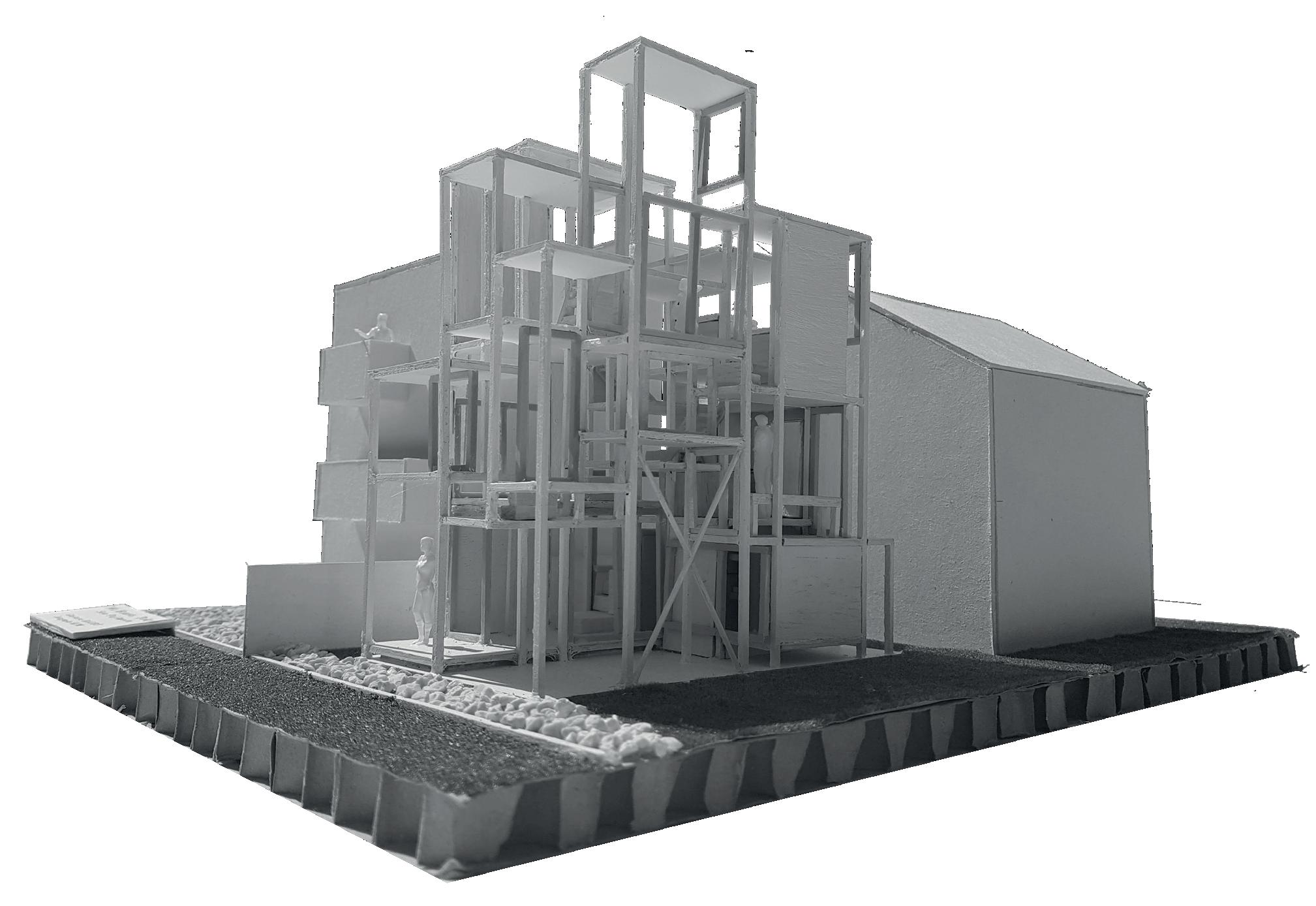
Na House analysis

Analysis of notable housing for a school exhibition. Here, Sou Fujimoto’s Na House. The project involves creating a model with a metal structure. This first-year analysis allows me to highlight the complexity of integrating a project into an urban context and the limitations of utopia in the real city.
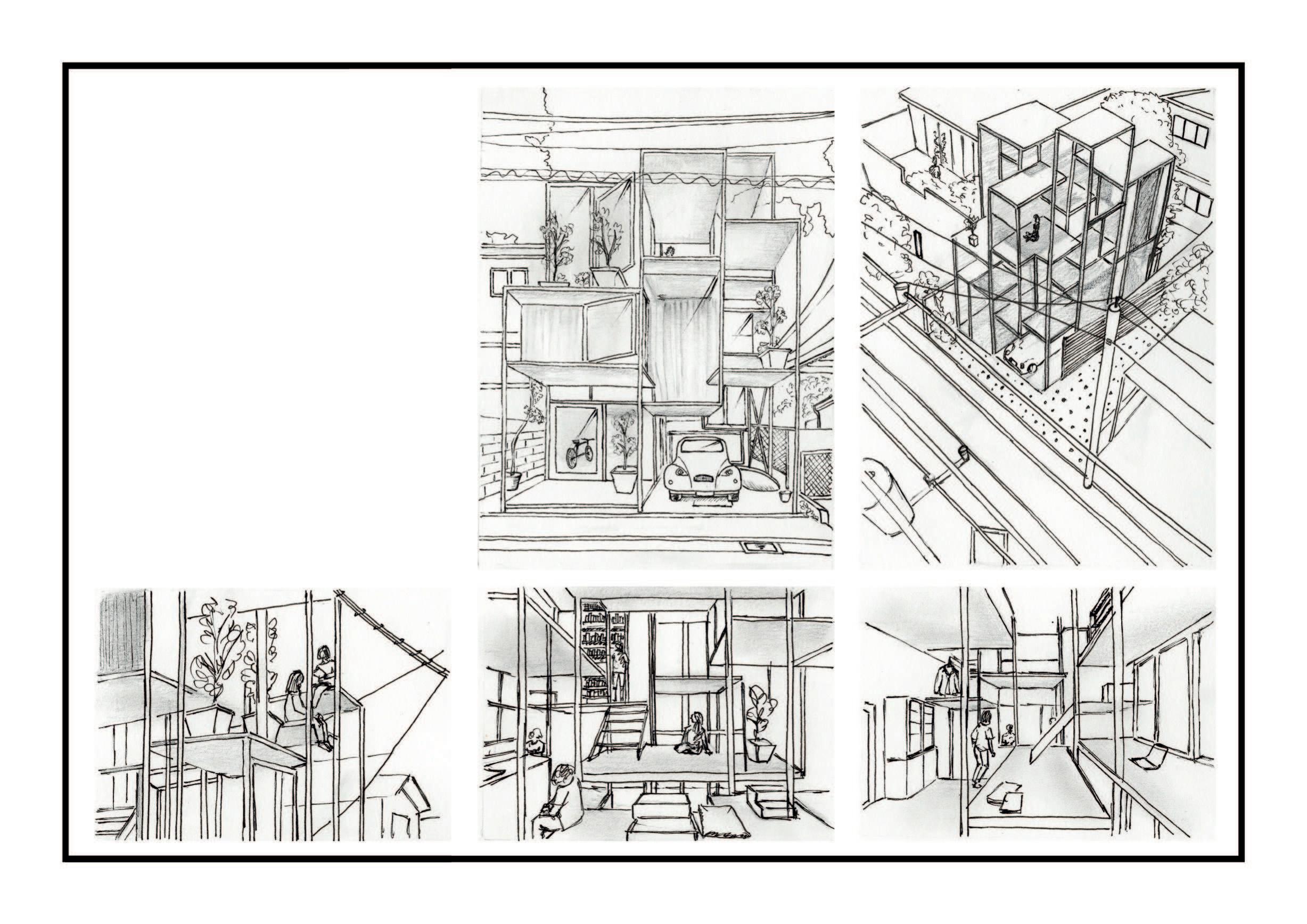




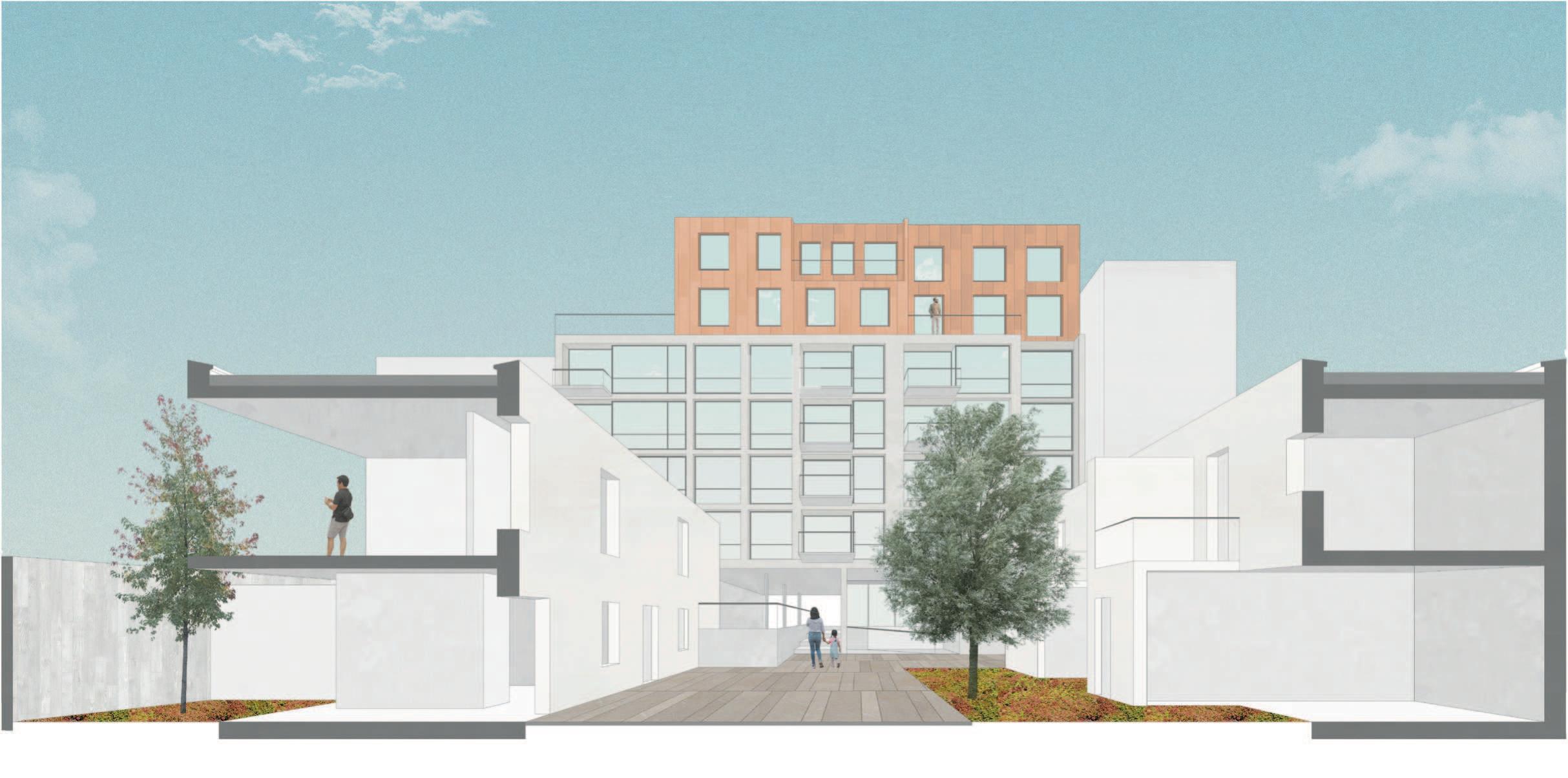

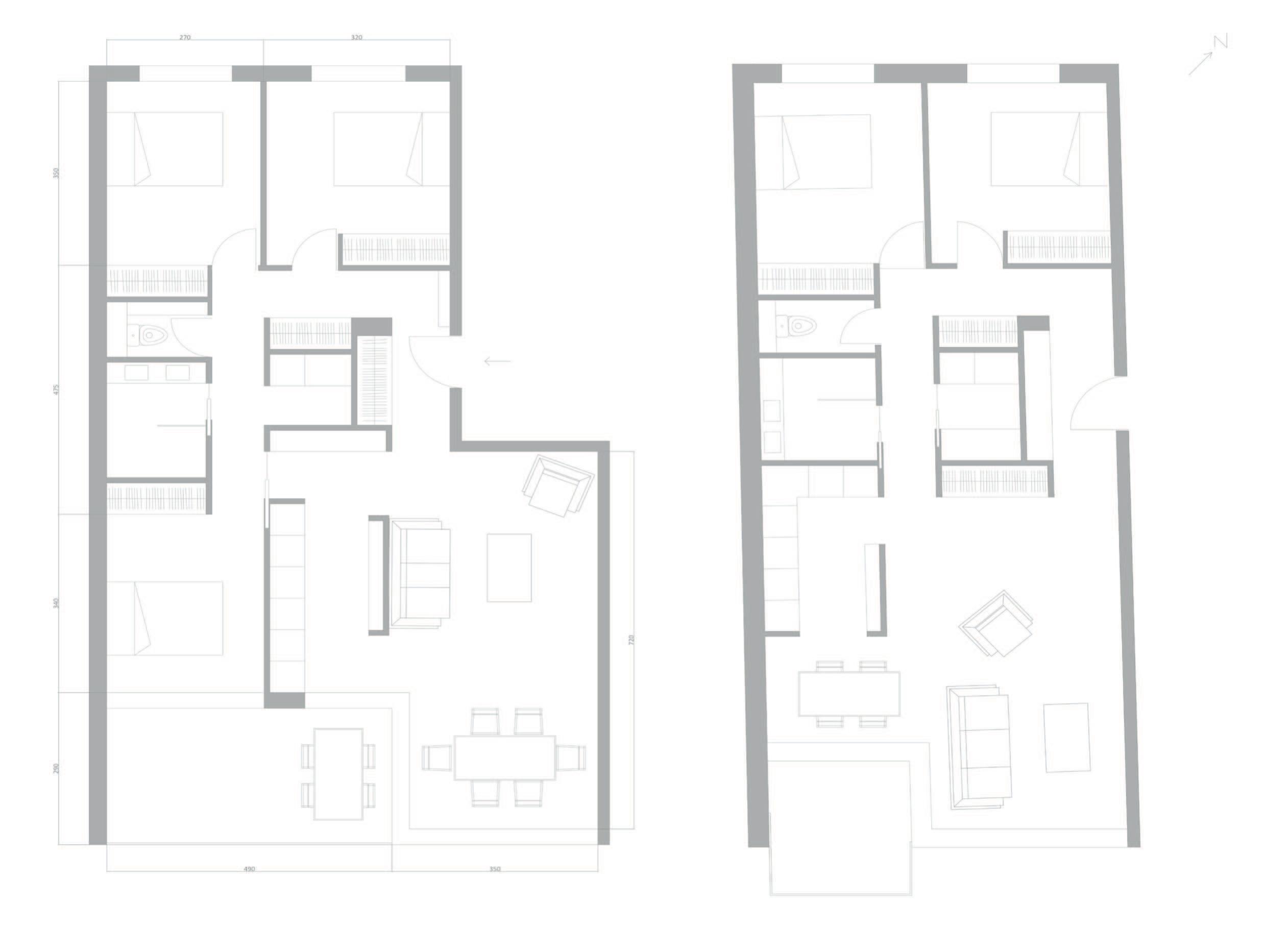
2 bedrooms and 3 bedrooms apartments plans
View from the inside of the courtyard
42 rue Or la
Collective dwellings

This studio work explores the issues of Paris’ urban fabric by examining the interactions between built space, private space within the plot, and public space of the street. The site is located in the 20th arrondissement of Paris. With this design I am definitely trying to follow a clear path that was set by other projects in thearea.Replicatingandunderstandingdesign strategies is a main point with 42 rue Orfila.

Street to back of the plot section
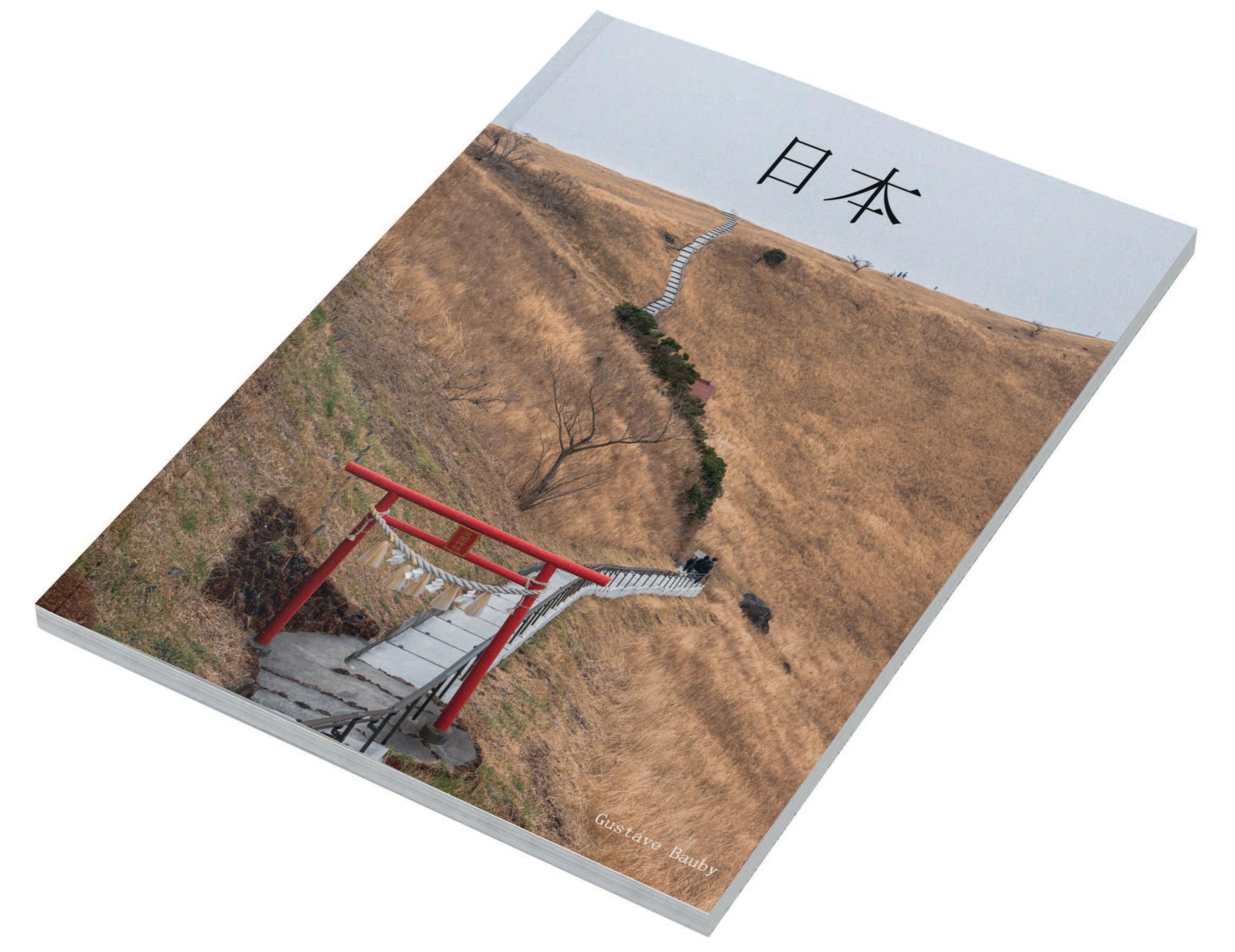
Photographic work made from lm and digital photos of Japan
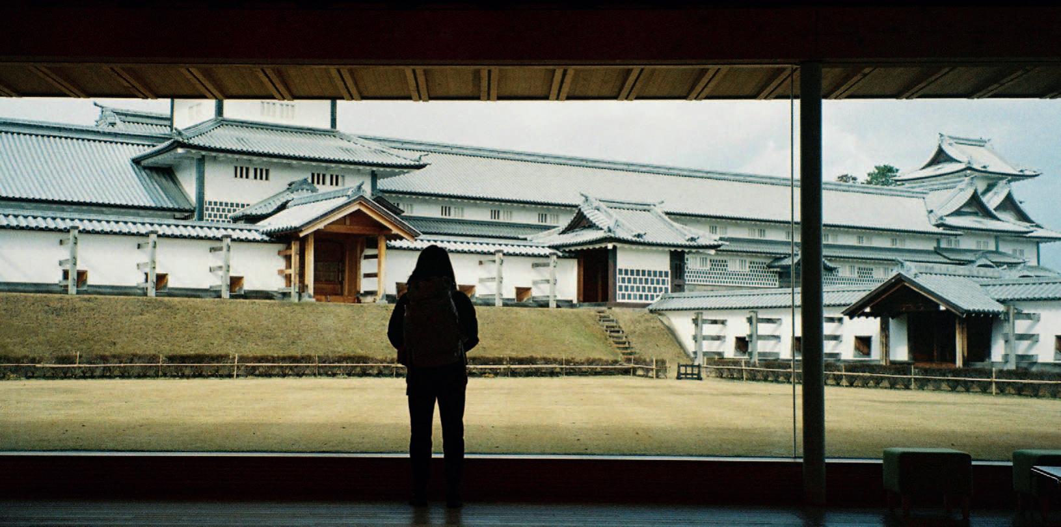
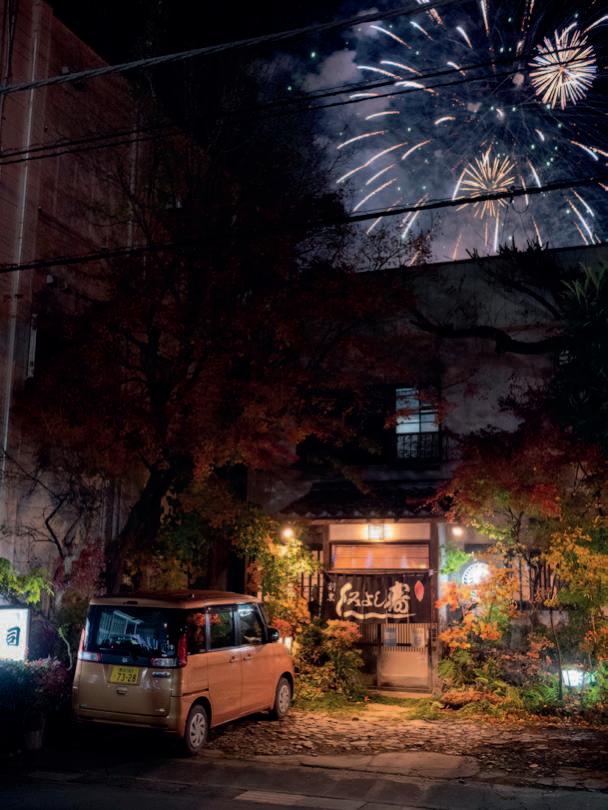
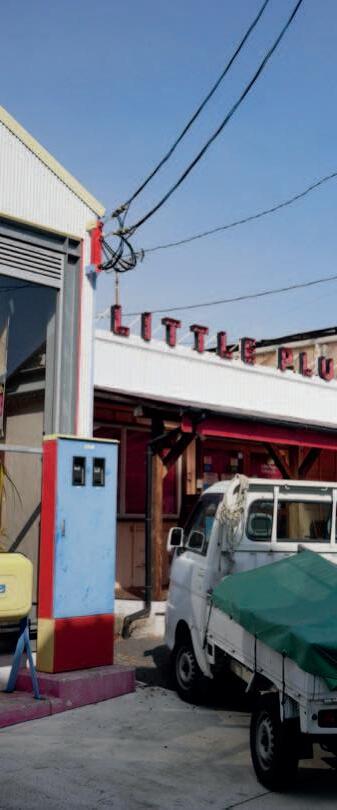
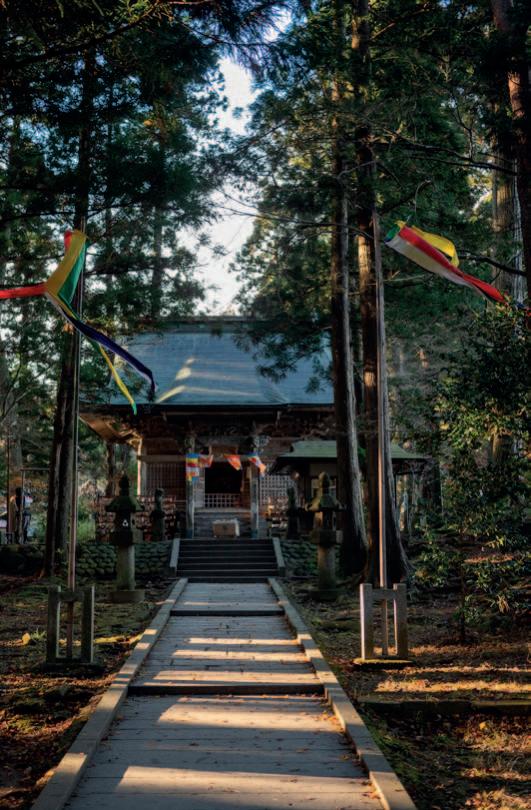
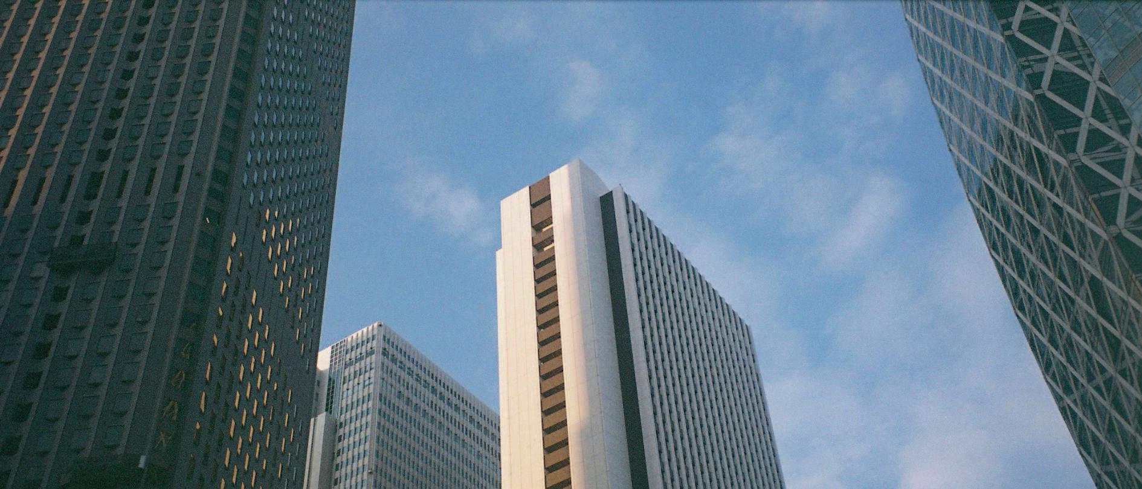


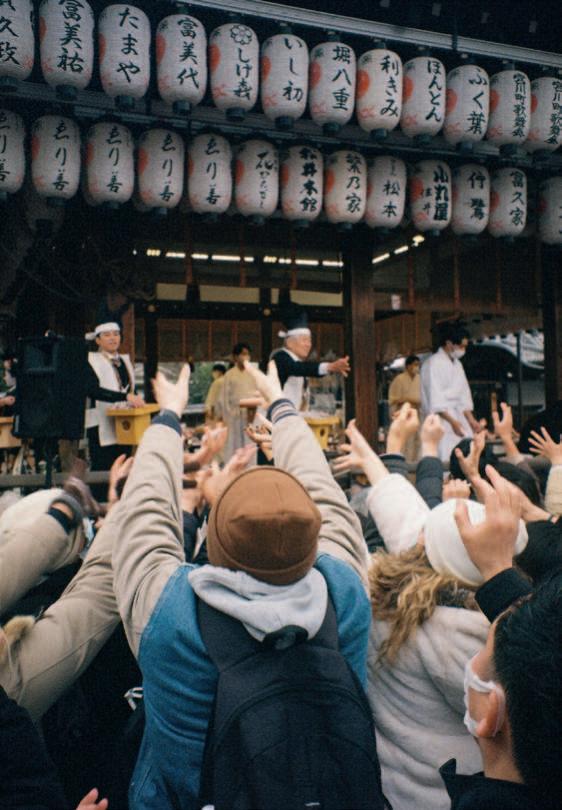
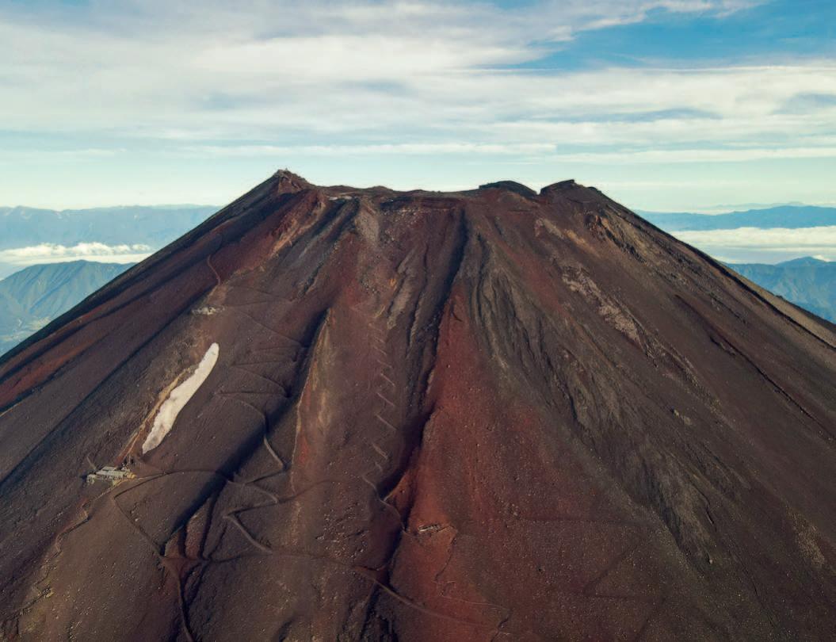
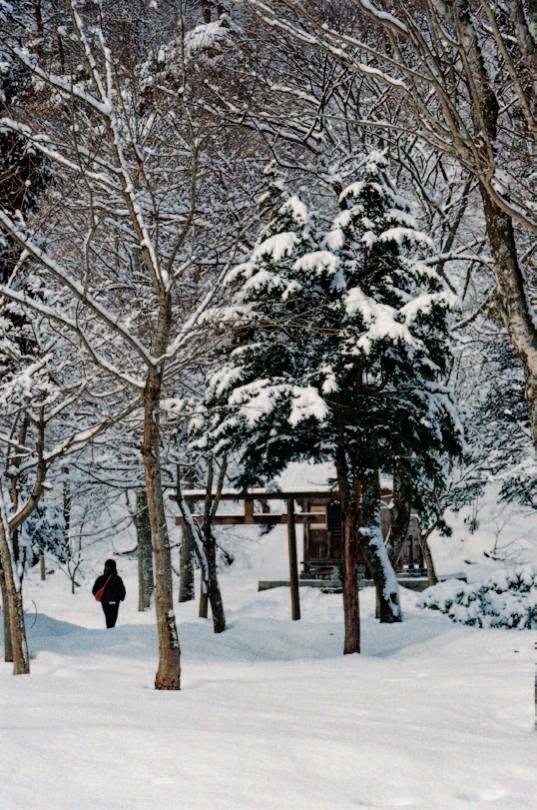

Gustave BAUBY
