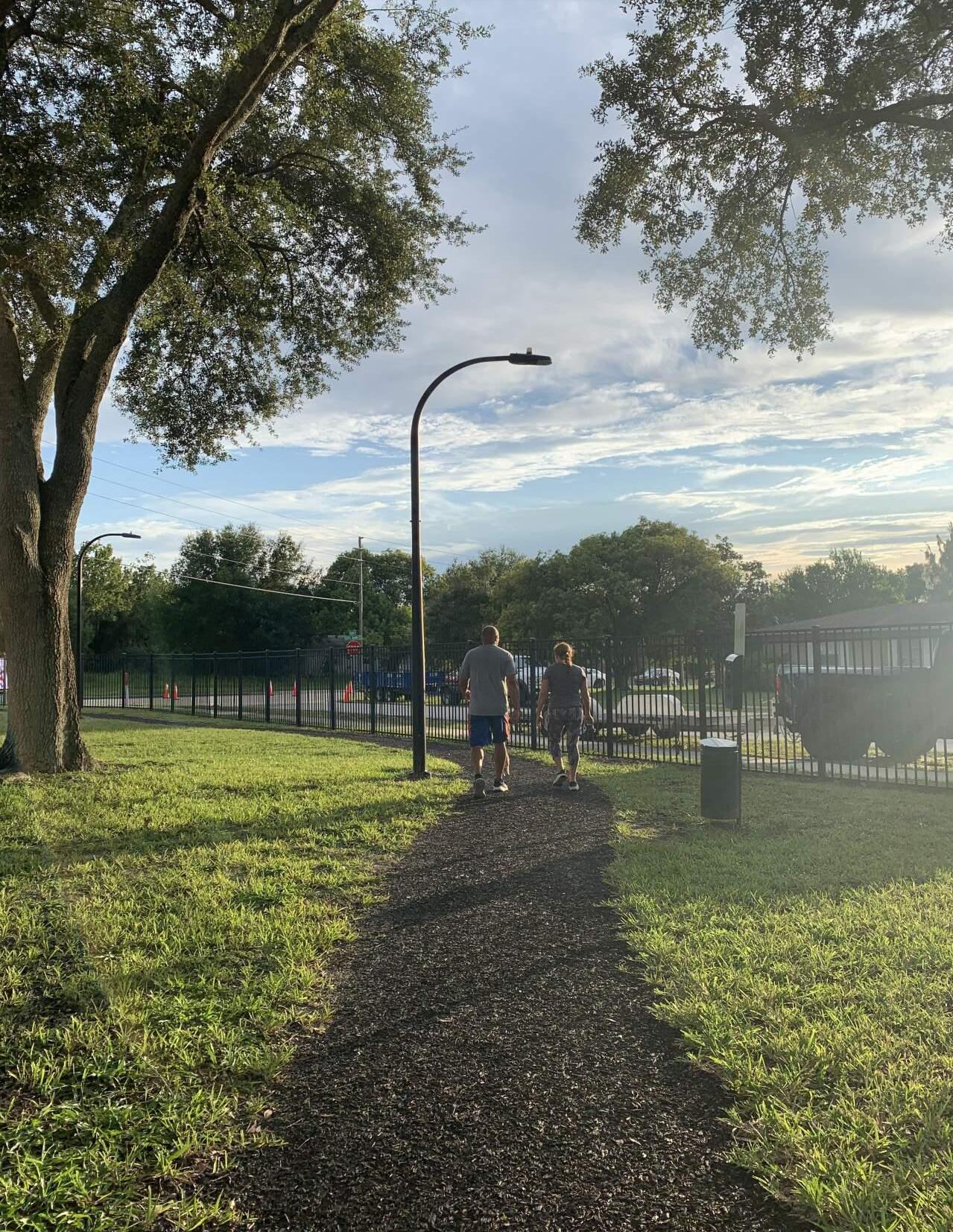



THE CITY OF DELTONA PARKS AND RECREATION MASTER PLAN
PART ONE: EXISTING CONDITIONS
DECEMBER 2022





PART ONE: EXISTING CONDITIONS
DECEMBER 2022
GAI Consultants, Inc. 618 East South Street, Suite 700 Orlando, Florida 32801 (407) 423-839


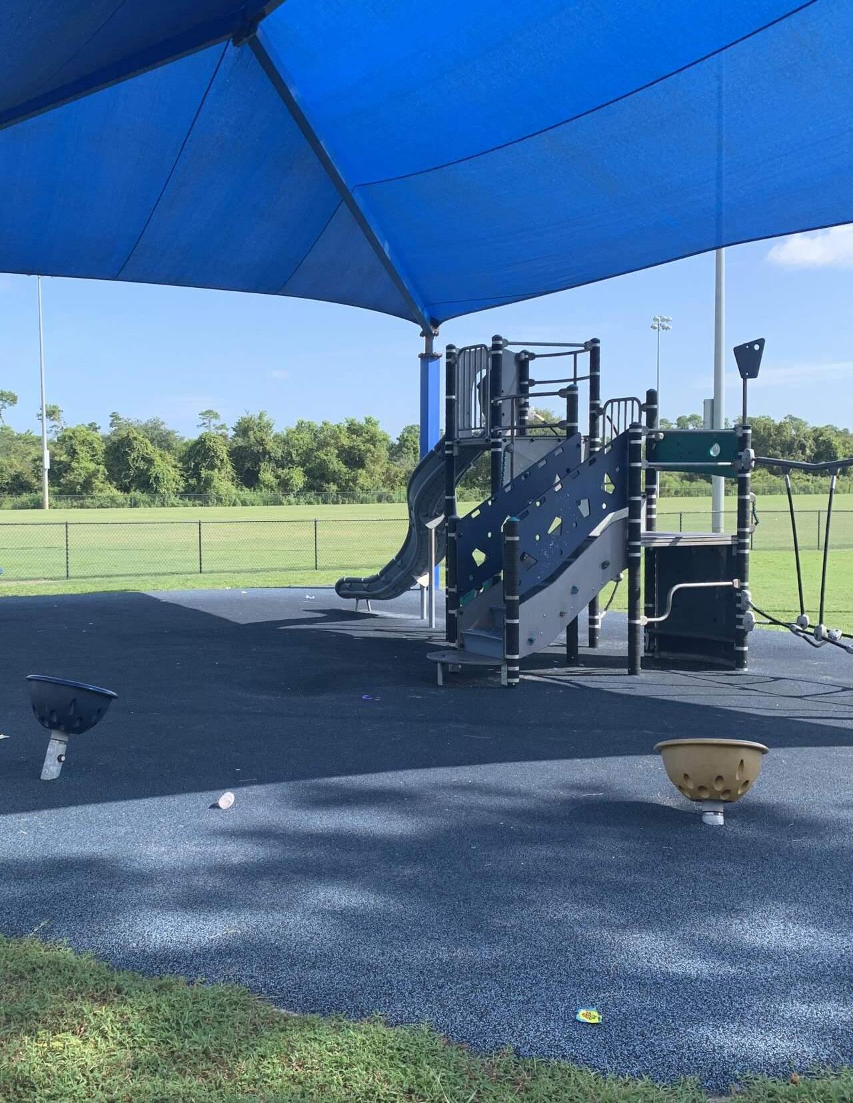
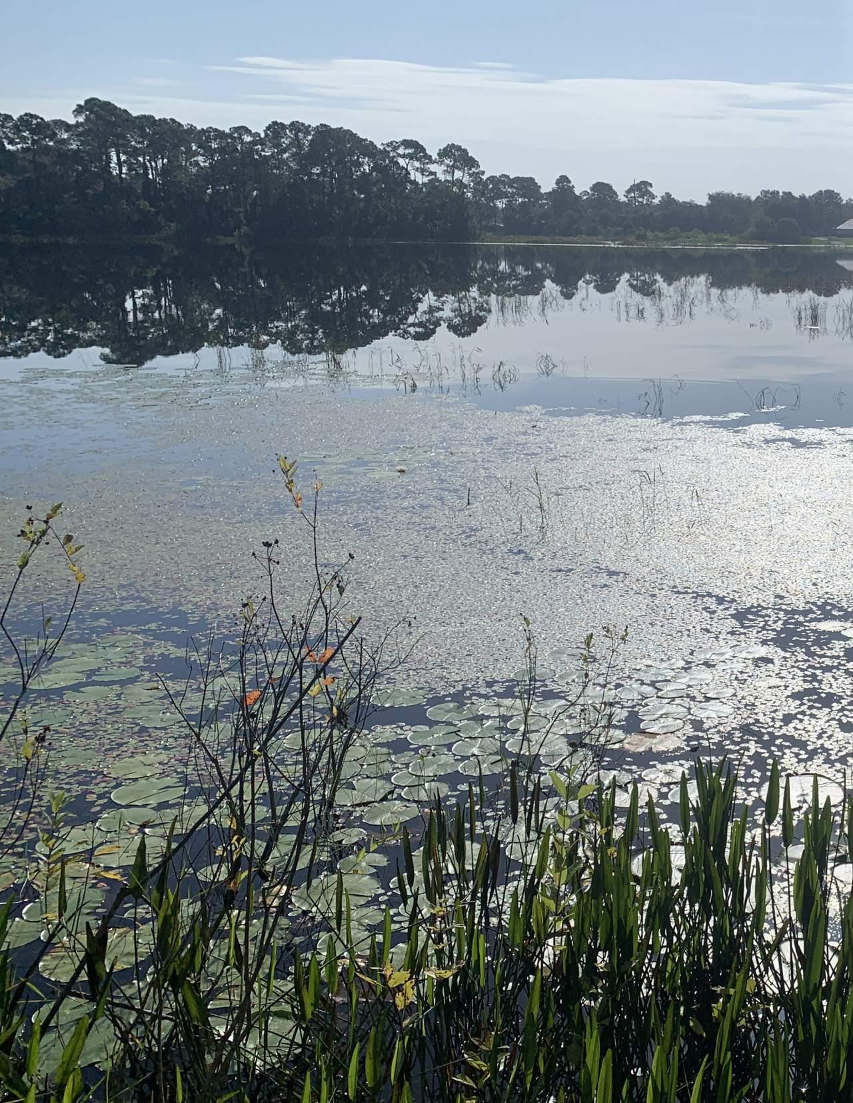
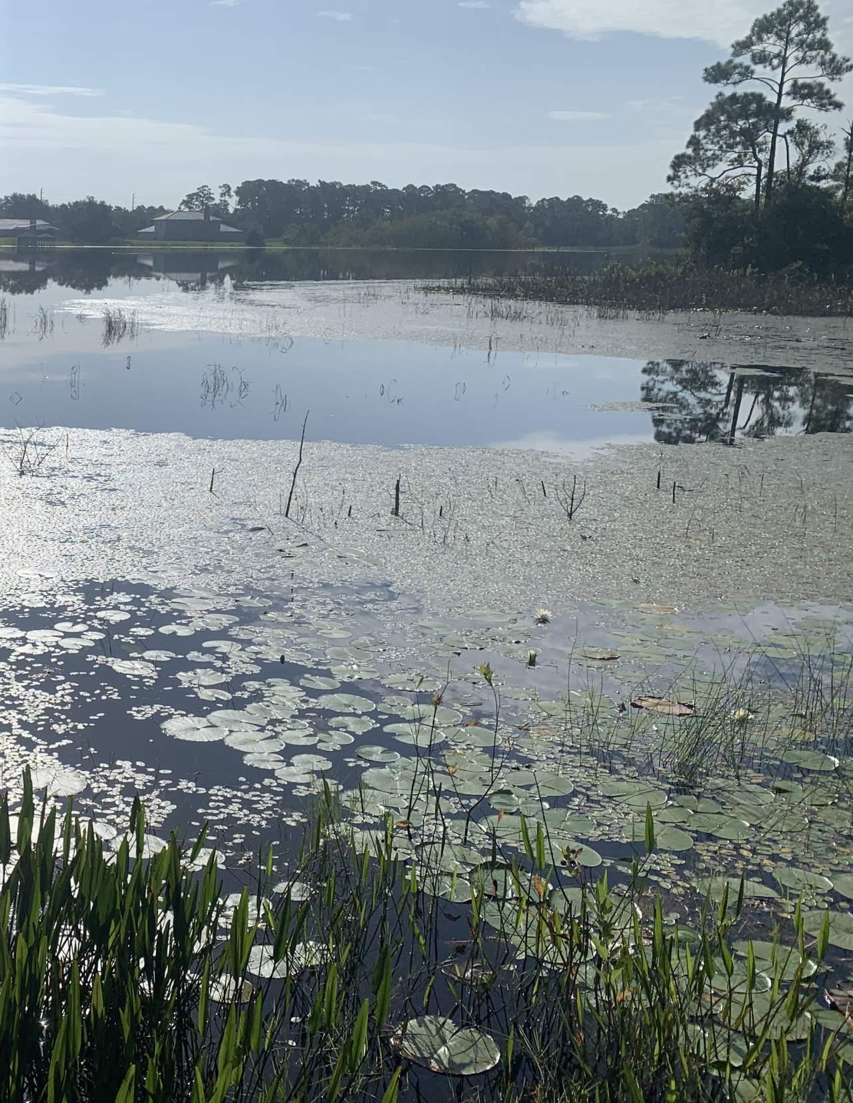
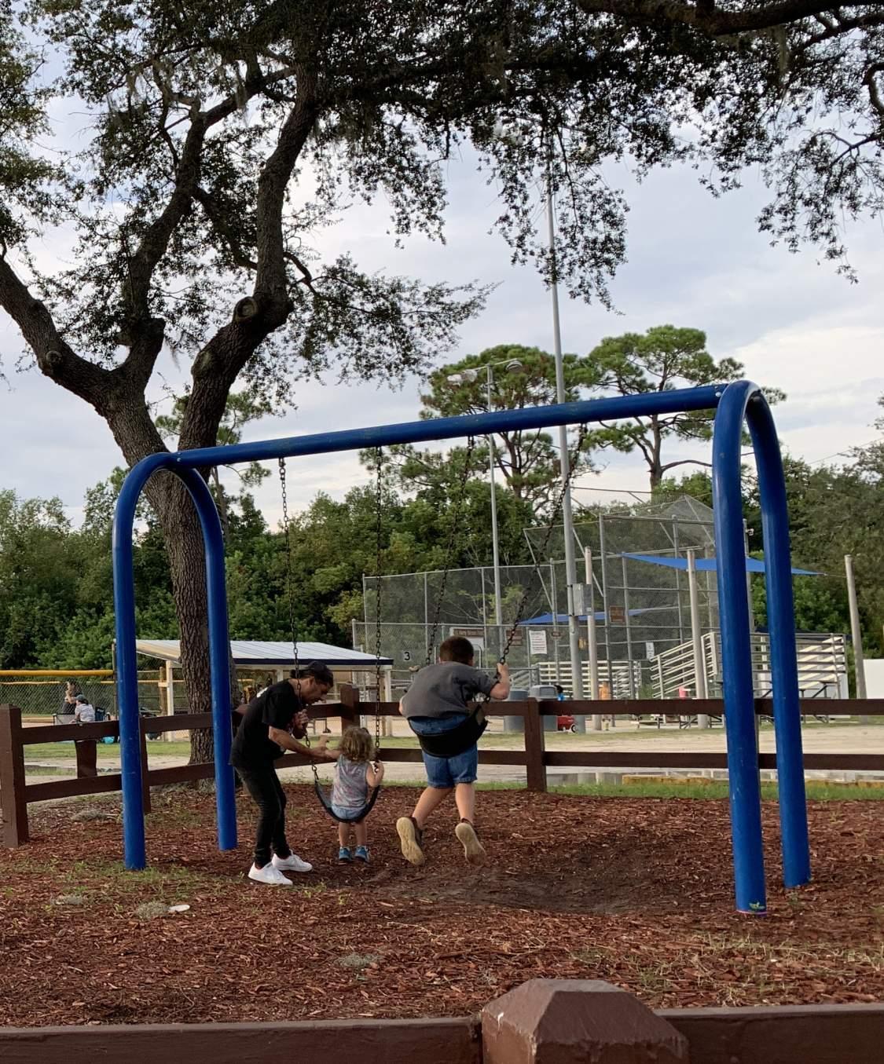
The Deltona Parks & Recreation Department oversees 304 acres including 23 developed parks and facilities. The department is responsible for the management and maintenance of these properties for the public. Among the offerings are an array of different parks including nature parks and sports complexes as well as smaller parks that serve neighborhoods.
The Parks and Recreation Master Plan (‘Master Plan’), provides a guide for the City of Deltona in making decisions regarding its park facilities, programs, and activities over the next 10 years. This Master Plan was developed in two parts. Part One, explored in this report, focuses on developing an existing conditions review to provide a baseline understanding of where the parks and recreation system stands today as well as the planning context within which this work will be carried out. Following this review, Part Two will focus on developing a vision for the future of the Deltona parks and recreation system and implementation plan guided by both public input and the existing conditions examined in this document to better serve the community of Deltona.
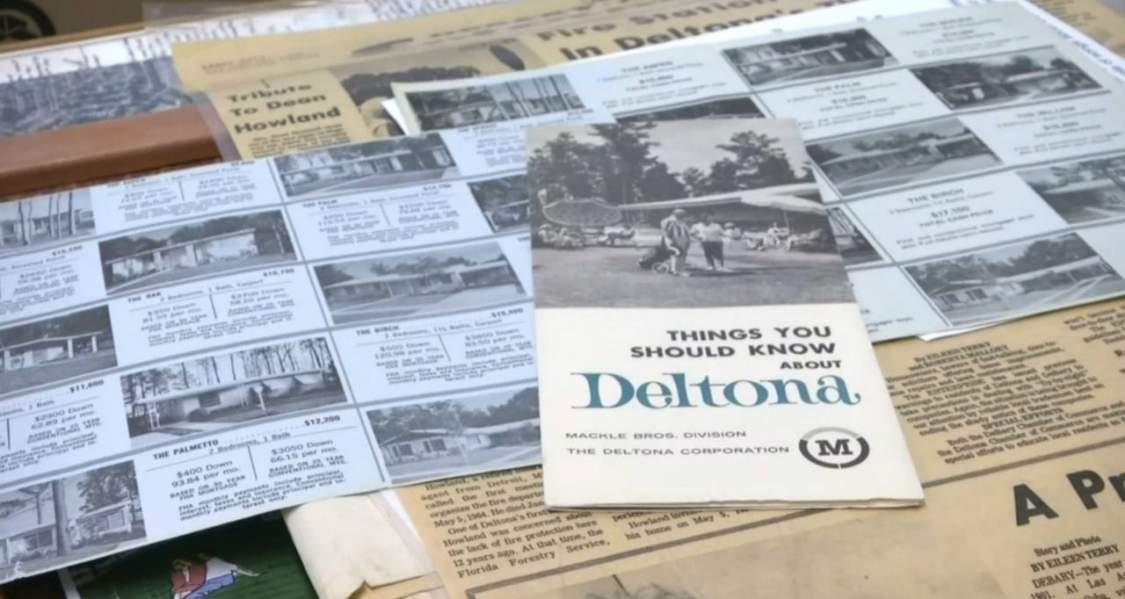
Deltona’s original inhabitants were Nomadic Timucuans who found abundant fresh water and fish in the southwest area of Volusia County, where Deltona is now located. By the time Florida became a state in 1845, a little town called Enterprise began on the shores of Lake Monroe at the steamboat landing. The town featured a schoolhouse, built in 1863, and two churches. Baron Frederick DeBary, New York agent for Mumm’s Champagne, acquired several hundred acres near Enterprise to use as a hunting and fishing preserve. DeBary built a mansion where he entertained nobles like European royalty, President Grant, and President Cleveland.
The turning point from small town to large development occurred in 1962, when the Mackle Brothers bought 17,203 acres and filed a planned unit development for a community of 35,143 lots naming the area “Deltona”. Prior to the development of Disney, this bedroom community focused primarily on attracting northerners seeking to retire and recreate in the Sunshine State. The first Deltonians took residence in April of 1963. In one year, the population grew to one hundred and eighty people from 78 families. Deltona has seen steady boom in population. By 1970 there were 4,868 inhabitants recorded in the census growing to more than 52,000 by 1991. Now, in 2021, Deltona has a population of 94,835 and is the most populous city in Volusia County.
Today, the 1960s development patterns are clearly visible in the landscape with a suburban street pattern including curving roadways and culs-de-sac primarily dotted with single family homes. In recent years, the City has been making strides to attract new businesses and industry and create a sense of place throughout different areas of the City.
Beyond its historic commuter suburban layout, the City of Deltona is home to undeveloped lands of ecological importance. Located on one of Florida’s historic ridges, Deltona’s varied topography includes rare scrub and sand pine communities as well as wetland habitat with a variety of lakes dappling its surface. It’s topography ranges from 20 to 112 feet above sea level. Leveraging this environmental richness and Deltona’s location in relation to the Florida Coast-to-Coast Trail, the City of Deltona launched the EcoParks program in 2010 with the goal of making nature accessible to residents as well as drawing in ecological tourism opportunities. Currently, there are ten EcoPark sites including properties owned and managed by both the City of Deltona and Volusia County.
Deltona’s EcoParks:
• Audubon Nature Park
• Thornby Park – owned by Volusia County, managed by the City of Deltona, includes nature trail
• Three Island Nature Park
• Lakeshore Ecovillage – proposed; current Deltona Community Center site
• Lyonia Preserve – owned and managed by Volusia County
• Festival Park
• Campbell Park – includes 2-story viewing overlook
• Lake Butler Recreation Complex – includes nature trail
• Vann Park – includes Deltona Community Gardens
• Blue Heron Nature Preserve Park – in development
Additionally, the currently undeveloped Beechdale Park and Snook/Rookery Park will be improved to be incorporated into the EcoParks system in the future. Deltona is in the unique position of having hundreds of acres of natural land at its disposal for passive recreation and environmental protection.
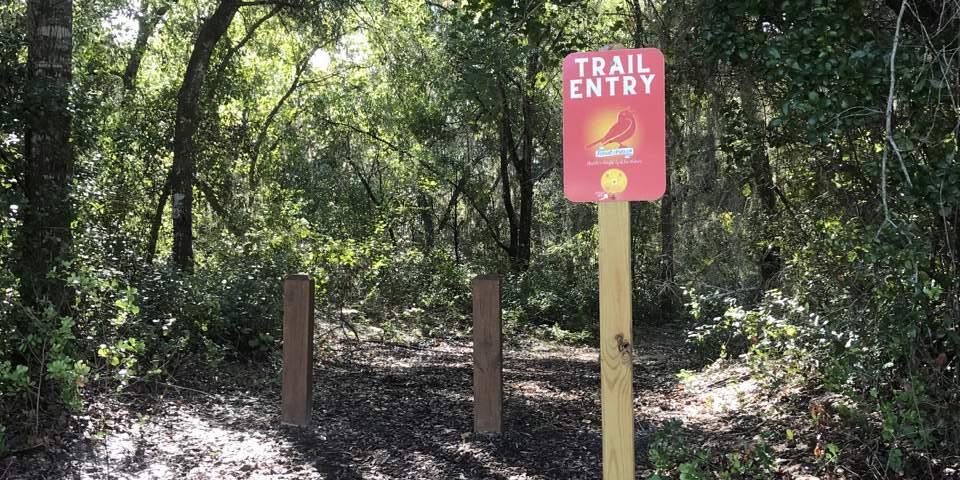

The purpose of the City of Deltona Parks and Recreation Master Plan is to provide a road map for the future of the City’s parks and recreation system.
Specifically, the Master Plan should strive to achieve the following:
• Ensure consistency with the overall vision of the City and Comprehensive Plan
• Inventory and evaluate current park property and facilities
• Evaluate and make recommendations regarding priorities for the improvement and expansion of these facilities
• Plan for a future parks and recreation system that responds to changing demographics and future preferences
• Make recommendations for prioritization of future land acquisition and park facility construction
• Identify and make recommendations on how the City might partner with other agencies to maximize its parks and recreation resources
• Locate and identify existing bicycle and pedestrian pathways in the City and recommend safe connections between parks and recreation properties
• Create an action plan that is implementable and identifies acquisitions and projects for the future
• Provide a conceptual blueprint for improving, sustaining, and enhancing the quality of life in Deltona
The City’s Parks and Recreation Department is currently guided by the Parks and Recreation Element of the City’s Comprehensive Plan. Their goal is to develop a parks and recreation system which:
• Provides for a myriad of recreational opportunities that is cost effective and efficient to develop
• Preserves and maintains the natural environment and makes the best use of the land
• Incorporates aesthetics as an essential component of park and facility design
• Produces a sense of place and community for its users and nearby neighbors
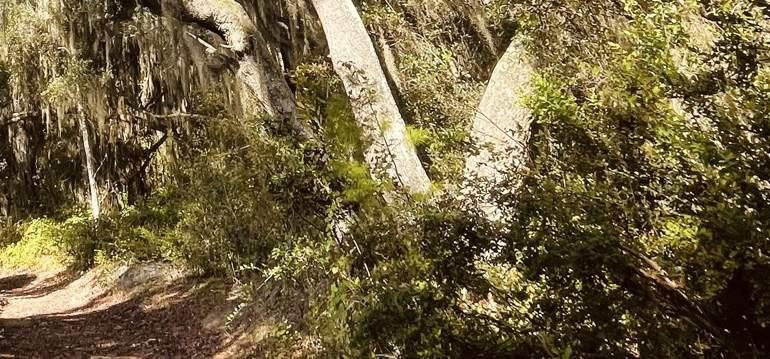
THE CITY OF DELTONA’S PARKS AND RECREATION DEPARTMENT’S MISSION IS TO “CREATE COMMUNITY AND ENHANCE THE QUALITY OF LIFE IN DELTONA THROUGH PEOPLE, PROGRAMS AND PARTNERSHIPS.”
The development of the City of Deltona’s Parks and Recreation Master Plan is intended to fulfill the requirements of Section 2.4 - Parks and Recreation System Master Plan for accreditation by the Commission on Accreditation of Parks and Recreation Agencies (CAPRA), sponsored by the National Recreation and Park Association (NRPA), in compliance with the 2019 National Accreditation Standards, Sixth Edition. Refer to Appendix for a copy of this document. This Master Plan was completed from 2021-22 and provides recommendations for the provision of facilities, programs and services, and parkland acquisition and development.
The Parks and Recreation Master Plan provides compliance with these requirements in the following chapters:
a. Agency Mission (1.4)
b. Agency Objectives (1.4.1)
c. Recreation and Leisure Trends Analysis (10.5.1)
d. Needs Assessment (10.4)
e. Community Inventory (10.5.2)
f. Level of Service Standards (10.3.1)
Chapter 1
Chapter 1
Chapter 4
Part 2
Chapter 6
Part 2
The Master Plan process aims to provide a thorough and context sensitive look into the Deltona Parks & Recreation system to provide implementable recommendations enhancing the system to best serve the needs of the community. The following process guides the project to ensure that the resulting Master Plan is specific to the needs and context of the City of Deltona.
The existing conditions assessment forms the foundation for the future planning of the parks and recreation system. By identifying and evaluating the existing conditions of the current system, combined with the planning context in which this system operates, we can identify the strengths and weaknesses. This phase of the project consisted of a documentation review summary providing planning context to the current system, demographics and population summary, recreation and leisure trends analysis, and field inventory of existing conditions. In addition, a full statistically valid survey was conducted to determine needs identified by the community and opportunities for improvement of the current system. The statistically valid survey was supplemented by an openly accessible online version. The data collected in this portion of the process informs an initial planning framework specific to the assets and needs of the Deltona Parks & Recreation system.

After establishing an initial planning framework further refinement of community needs will be developed through a comprehensive public input program including in-person public workshops and focus groups. This community input combined with previous survey efforts will inform the Master Plan recommendations to ensure they meaningfully reflect the public’s needs and desires for system enhancement.
Following thorough community input, the project team will develop a series of Guiding Principles synthesized from the existing conditions observed and community input data. The development of guiding principles will reflect the unique opportunities for enhancement of the Deltona Parks and Recreation system. The principles will provide the foundation for development of the Master Plan recommendations.
With specific recommendations in place, the project team will develop a strategic roadmap toward realistic implementation of proposed enhancements. With tight collaboration with City staff, the project team will develop improvement costs which will be estimated, prioritized, and compiled into a 5- and 10-year Capital Improvement Plan providing the City with a clear path towards implementation.

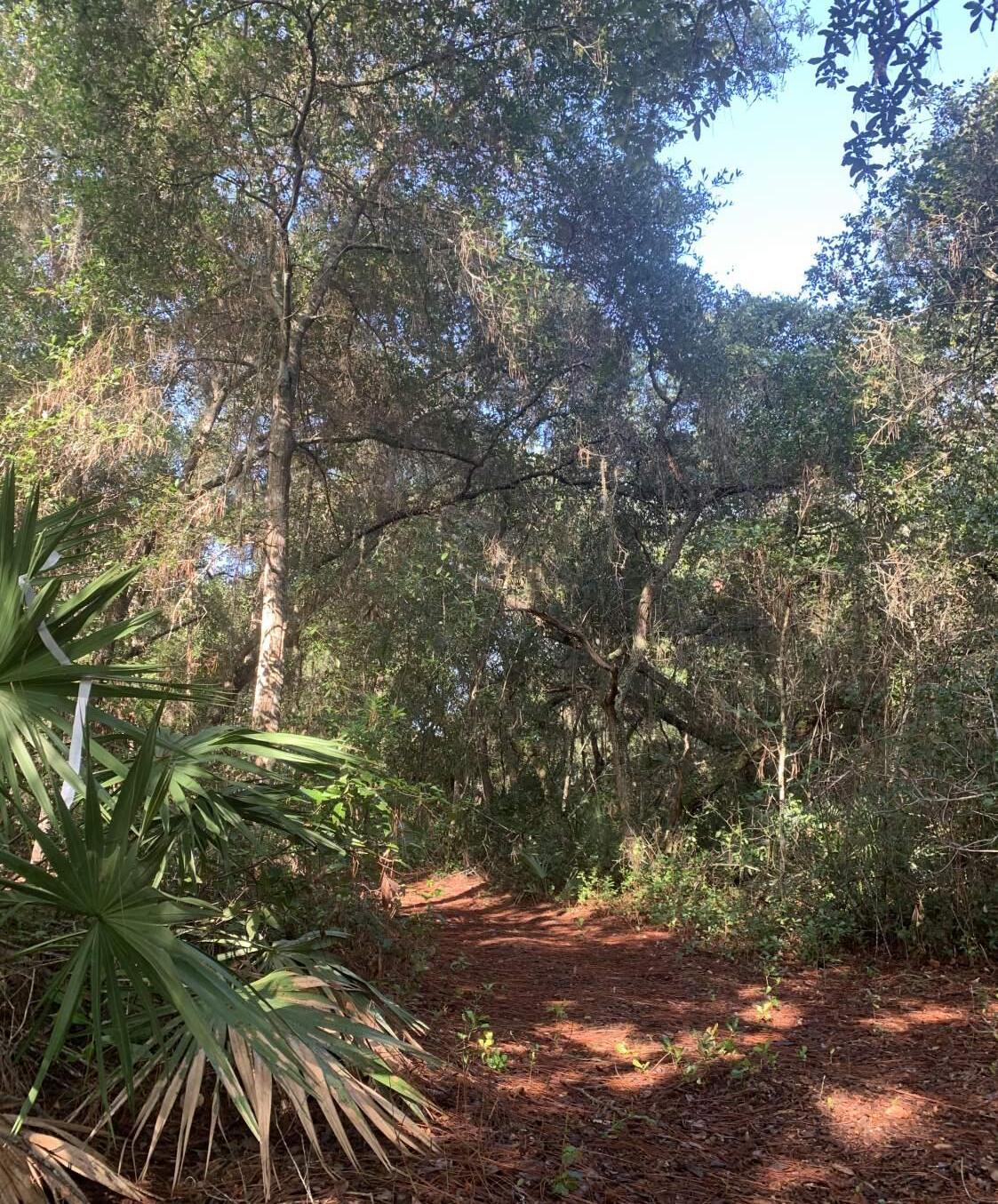
The context of the Parks and Recreation Master Plan is informed by other relevant plans and studies in both the City of Deltona and surrounding area. The documentation review summary helps to provide context to the recommendations provided in the Master Plan. By understanding other existing planning efforts, recommendations can be tailored help the City meet their goals while minimizing possible conflicts between this plan and those already existing. The following is a review of existing planning efforts with possible implications for this Plan.
The City has established an acreage-based Level of Service (LOS) objective for all developed and undeveloped land as well as aspirational goals for the acreage of developed land to be met by 2030 through policies 1.1.1 and 1.1.2 of the Parks and Recreation Element of the Comprehensive Plan. Currently, the City maintains a LOS of 4.5 acres of suitable developed and undeveloped park, recreation, and open land space land per 1000 residents. Additionally, policy 1.1.2 sets an incremental LOS increase for developed park and recreation lands within the City increasing the number of developed acres per 1000 residents from 3.5 to 4.5 by 2030 with developed land defined as park and recreation land with minimum 50% of passive or active recreational use.
The following table summarizes the incremental goals for developed park and recreation land LOS.
Measurement of LOS standards include land and facilities from the Deltona parks and recreation system, specific recreation facilities of the Volusia County School District covered in a valid Joint Use Agreement, and specific recreation facilities located within the City boundaries where the City is party to a written multi-year use agreement per policy 1.1.4.
The Bureau of Economic and Business Research (“BEBR”) has provided a high, moderate, and low growth projection for Florida counties since the 1970s. Although the moderate scenario appears to be the most accurate forecast of future population change, the high and low scenarios illustrate a range of possible outcomes. The population projections provided through BEBR solely reflect Florida residents and exclude any population change resulting from tourism and seasonal residents.
Over the last 10 years, 2011 to 2021, the City of Deltona has captured an average 17% of the total population within Volusia County annually. Applying this capture of average population change to the County’s population projections, according to BEBR, Deltona’s future population growth scenarios over the near-term (5 years) and the mid-term (10 years) can be estimated and applied to the level of service standards.
4.5 acres of total park land per 1000 residents: current, 2025, 2030
4.5
park acres (Rookery + Festival Park storage yard/utility easement acreage)
Sources: Esri Business Analyst 2022 Estimates; Bureau of Economic and Business Research 2022 Population Estimates; U.S. Census Bureau American Community Survey; GAI Consultants.
Policy 1.1.5, 1.1.6, and 1.1.7 provide descriptive definitions of the various park types within the Deltona parks and recreation system. These provide descriptive definitions of the parks and their geographic services areas but are not adopted as part of the Level of Service standards and therefore serve primarily as a guide rather than a prescriptive measurement.
The following is a summary of park types and their descriptions for informational use only.
I.e., open space, trails, greenways, natural resource-based lands, conservation areas, and specialized recreational facilities
Open Space: ¼ - ½ mile
Others depending on availability
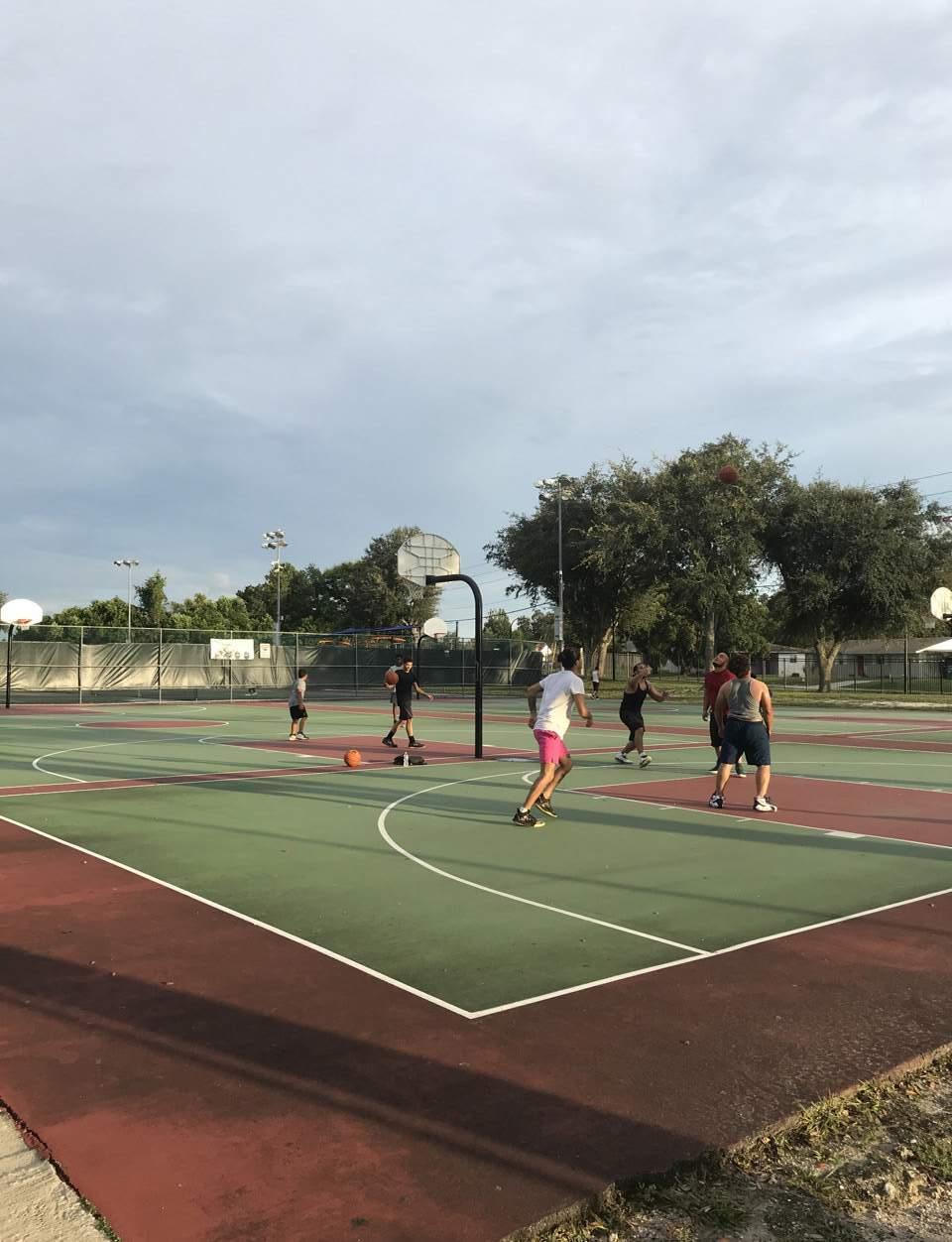
In 2006, the Commissioner’s Visioning Retreat developed a vision and values for the City which were further developed into the City’s Vision, Mission Statement and Core Values to for Vision Deltona 2026.
The following is a summary of these guiding statements as well as the specific goals and objectives from this document.
Deltona is a premiere City that takes pride in our neighborhoods and embraces the diversity of our residents. This caring community provides a high quality of life where people live, work and play in a safe and secure environment. With an appreciation for our history, and our location along the St. John’s River, we ensure a sustainable future through the careful stewardship of our resources.
It is the mission of the Deltona City Government to anticipate and provide for the needs of its residents with quality service, innovation and leadership for today and in the future.
Specific Goals were adopted to guide the vision developed with objectives aimed at implementation. The following is a list of the goals adopted as part of this effort:
1. Overall Development
2. Infrastructure
3. Financial Sustainability
4. Internal and External Communication
5. Economic Development & Redevelopment
6. Public Services
7. Beautification
Of these goals, the most applicable for the purposes of this plan are Infrastructure, Public Services, and Beautification. Below is a summary of the specific applicable objectives within each of these goals.
Goal 2: Infrastructure
• Continue completion of sidewalk program (ADA compliant)
• Review public transportation and assess improvements
• Continue stormwater system improvements
Goal 6: Public Services - most applicable
• Develop additional parks and recreation facilities
• Make parks accessible to all residents
• Focus on needs of children and families
Goal 7: Beautification
• Develop comprehensive, city-wide beautification plan (streetscaping, gateway standards, medians, landscaping, public facilities/buildings, parks, etc.)
The purpose of the 2008 City of Deltona Parks and Recreation Master Plan is to “not only create a blueprint for the City’s future parks and recreation system, but to play a leading role in achieving Vision Deltona 2026: to enhance the quality of life of a diverse population; to encourage neighborhood pride; to celebrate the City’s heritage; and to work towards a sustainable future.”
1. Every resident can walk safely and comfortably to a significant green space
2. Every resident has equitable access to a community center
3. All residents are served by a central sports complex
4. All residents are served by major and secondary civic gathering spaces
5. Every resident can walk or bicycle to an interconnected, City-wide network of sidewalks, bike lanes and multi-purpose trails
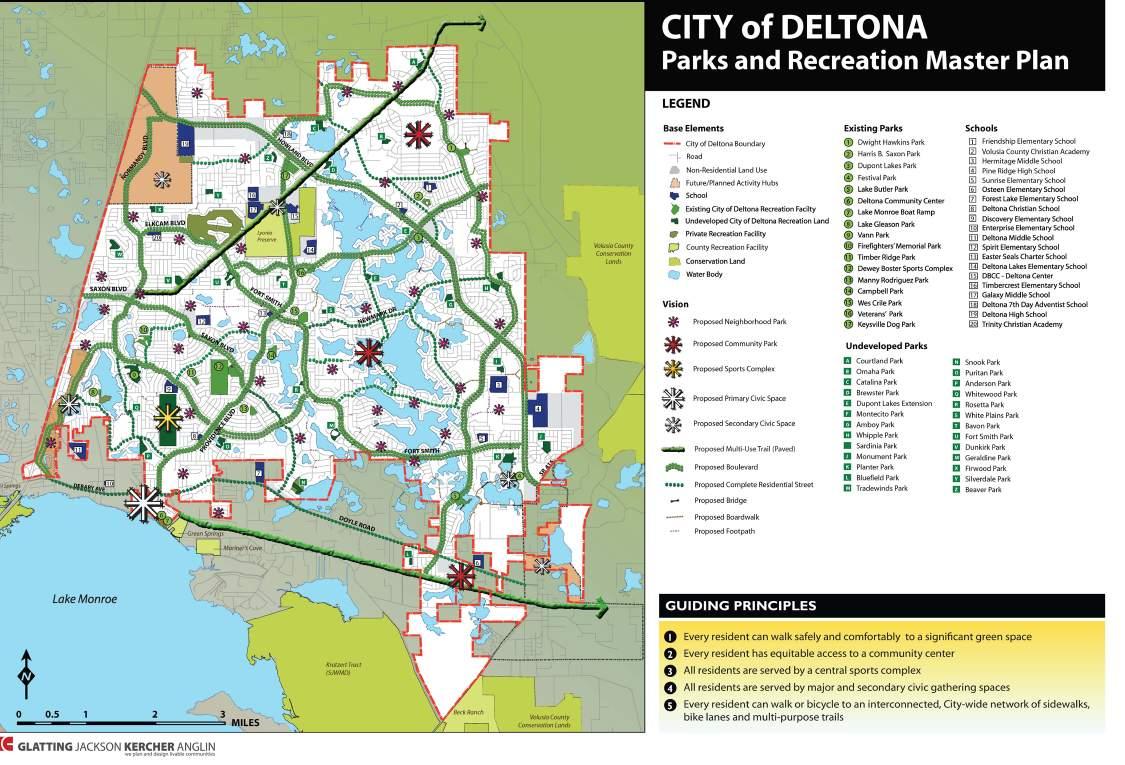
As part of the Master Plan Vision, this plan defined the following parks and open space typologies as the basis of recommendations: Neighborhood Parks - 3-10 acres; ½ mile distance from residents (foot) A primarily passive park with picnic areas, playgrounds, and open space play areas. Larger parks could contain practice sports fields.
Community Parks
10-20 acres; 2 mile distance from residents (transit, car, bicycle, or foot)
Larger park with varied programming including open space play, community centers, trails, picnic areas, playgrounds, sports courts, and fields.
Sports Complex
Centralized Facility
Active sports facility for competitive play with additional fields, courts, aquatics complex, and multi-purpose stadium.
Civic Spaces
One primary, secondary spaces evenly distributed throughout the City High quality, lively civic spaces for community gatherings and cultural/ educational experiences.
Connectivity Typologies
• Multi-purpose trails
• Boulevards
• “Complete” Residential Streets
• Bridges, Boardwalks, and Paths
Recommendations were primarily based on the condition of existing parks, access to parks within the defined typology distance, and opportunities to improve pedestrian linkages to increase access to parks. A variety of factors have influenced the progress of each of these recommendations including but not limited to financial pressures and availability of funds as a result of the 2008 financial downturn, availability and appropriateness of land identified, and cooperation between agencies.
The previous Master Plan recommended upgrades for the following facilities:
• Dwight Hawkins Park
• Harris Saxon Park
• Lake Butler Recreation Complex
• Lake Gleason Park
• Manny Rodriguez Park
• Timber Ridge Park
• Veteran’s Memorial Park
• Campbell Park
• Dewey Boster Park & Sports Complex
• Dupont Lakes Park
• Firefighter Park
• Keysville Park
• Vann Park
• Wes Crile Park
An updated parks inventory has been provided within this Master Plan to identify upgrades needed within existing properties at this time.
The 2008 Parks and Recreation Master Plan included a needs assessment which revealed geographic gaps in coverage based on a Neighborhood and Community Park typology. The resulting vision plan aimed to resolve geographic gaps in the following order:
1. Develop existing undeveloped parks (vacant City-owned parcels)
2. Establish joint use agreements with schools (neighborhood service only)
3. Acquire and develop new parks
The following is an update summary of previously identified undeveloped parks and their status as of the writing of this Parks and Recreation Master Plan.
Courtland Park* Not Started
Omaha Park Not Started
Catalina Park Not Started
Brewster Park In Progress
Dupont Lakes Extension Not Started
Montecito Park* In Progress
Amboy Park Not Started
Whipple Park** Completed
Sardinia Park Not Started
Monument Park Not Started
Planter Park Not Started
Bluefield Park Not Started
Tradewinds Park Not Started
Snook Park** In Progress
Puritan Park Not Started
Anderson Park Not Started
Whitewood Park Not Started
Rosetta Park Not Started
White Plains Park Not Started
Bavon Park Not Started
Fort Smith Park In Progress
Dunkirk Park* Not Started
Geraldine Park* Not Started
Firwood Park Not Started
Silverdale Park* Not Started
Beaver Park Not Started
Three Island Nature Park
Tom Hoffman Park
Snook-Rookery Nature Park
Blue Heron Nature Park
*previously identified as key Neighborhood Park projects
**previously identified as key Neighborhood & Community Park projects
In this previous analysis, 7 undeveloped parks were identified as key projects for neighborhood level of service with 2 also providing a community level of service. Of these 7 previously identified undeveloped parks, 1 park (Whipple Park, now Tom Hoffman Park) has been completed, while 2 are in progress (Montecito Park and Snook-Rookery Nature Park).
Since the previous Master Plan, a total of 8 new parks have been added onto the system. These are:
• Audubon Park
• Blue Heron Nature Park
• Three Island Nature Park
• The Center at Deltona
• Montecito Park
• Snook-Rookery Nature Park
• Thornby Park
• Tom Hoffman Park
Additionally, the previous Master Plan identified the following recommendations:
Status
Sports Complex Not Started
Primary Civic Space In Progress
Secondary Civic Space In Progress
Notes
The Center completed, Lakeshore EcoVillage in progress
10 parks are included within the EcoPark umbrella including completed and in progress parks
The Southwest Deltona CRA encompasses the corridor around Deltona Boulevard, Normandy Boulevard, and Saxon Boulevard and is composed of primarily commercial uses with some low density residential and multi-family homes. The CRA’s vision is to create a sustainable commercial/mixed-use corridor offering visitors and residents a high-quality local destination with a safe transportation network, pedestrian connections and public space/ recreation facilities. As a result, many of the primary objectives identified in the Redevelopment Plan focus around improvements to transportation corridors to provide a safer more inviting environment in addition to planning objectives to provide conditions for redevelopment of parcels along these corridors. Additionally, community objectives aim to improve the image of the CRA with aesthetic and infrastructural improvements as well as branding and marketing programs. There are currently no park facilities within the CRA, however, the Redevelopment Plan does identify the opportunity to design a linear park utilizing existing and planned sidewalk infrastructure. Improvements through the CRA are likely to enhance walkability in this area.
The City of Deltona Sports Tourism/Recreation Analysis aimed to determine the possibility, probability, and potential profitability of the City of Deltona to engage in Sports Tourism. The analysis focused on observing the possible market reach, attractiveness, existing facilities and potential partners/land for development to determine the feasibility of a Sports Tourism draw to the City. The analysis found that while there was a potential sports niche for Deltona based on recreational amenities and sports involvement within the community, the lack of hotels and motels within the City created difficulties in both funding the development of a Sports Tourism program and capturing economic benefits.
Based on the previously developed analysis, the City of Deltona determined the needs of Deltona residents to be a priority above the development of a Sports Tourism program. As a result the study developed a series of initial observations of the parks and recreation system.
Based on an initial assessment of the parks and recreation system, the study found that there is a demand and need for additional recreation facilities and programs. In addition to an apparent need for youth recreation, there is a need for recreation of all types for all ages. The study also found that there was a lack of facilities for youth sports and activities based on the number of children in the city. Additional support infrastructure such as parking and restrooms were also needed throughout. Finally, while park facilities are generally well maintained, existing parks were found to often reach capacity causing a strain on the current parks and recreation system.
As a result, this analysis recommended the development of a new comprehensive Parks and Recreation Plan to determine community needs as a whole and further a vision for the parks and recreation system.
Adopted in 2021, the Deltona 2040 strategic plan aims to transform the City of Deltona from a bedroom community to a gallery of villages to become a vibrant and prosperous community attracting a wide diversity of residents and entrepreneurial activities. The plan is organized into six pathways to be enacted concurrently as a system of strategies leading to the vision of the future of Deltona. The following is a summary of those pathways and the goals within each.
Economic Development: The City of Well-Paying Jobs
• Expand job base within the City
• Develop the eco-tourism economy
• Develop the infrastructure and land needed for business development
• Improve the community’s understanding of the economic development process
Community Development and Redevelopment: The Gallery of Villages
• Identify the distinctive villages and economic development districts
• Enhance the attractiveness and identity of the City
• Provide a diversity of housing choices in the City
• Provide the physical space needed for each Village to develop
• Increase community understanding of growth management process
The Recreation City for All
• Expand recreation options
• Optimize eco-tourism infrastructure for resident recreation
• Optimize The Center at Deltona for community events
• Restore and expand community events in multiple venues
• Maintain public facilities at a superior level
Accurate, Timely and Identifying Communication: The Deltona Brand
• Broaden residents’ awareness and understanding of City services, functions, and policies
• Develop city-wide brand
The Learning Community
• Support development of a range of educational programs leading to well-paying jobs and business development
Effective Governance and Productive Government
• Demonstrate effective policyleadership
• Foster broad community consensus on vision
• Provide sustainable and effective public services
Recommendations provided within this Master Plan should strive to align with the vision set forth within the Deltona 2040 plan. While Pathway 3 – The Recreation City for All is the most obvious connection to this Master Plan, there may be additional opportunities to leverage assets within the Parks & Recreation system to push forward the other pathways defined within the Deltona 2040 plan.
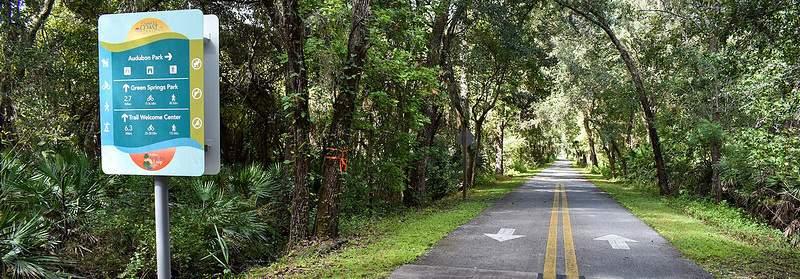
The first trail to be developed was the Spring-to-Spring Trail in western Volusia County. This multi-use trail is being constructed as a paved, 12-foot wide, separate path within public rights-of-way. To date, nearly 15 miles have been completed and opened to passionate public support.
The East Central Florida Regional Rail Trail is being constructed along the longest abandoned rail line ever purchased in Florida. The state purchased the corridor from the Florida East Coast Railway in 2007 and turned it over to Volusia and Brevard counties for development and maintenance. When complete, the rail trail will cover 50 miles, stretching from Deltona to Edgewater with a 10-mile leg through Brevard County to Titusville. Volusia County opened the first rail trail segment in February 2012. The 5.7-mile segment runs from Providence Boulevard in Deltona to State Road 415 in Osteen. Construction on two overpasses - in Edgewater and Osteen began in January 2014. Volusia County’s portion of the Rail trail is expected to be complete in 2020.
Within Deltona, the trails include trailhead locations at both Thornby Park and Audubon Park as well as the nearby Gemini Springs Park and Green Springs Park. These trailheads provide key gateways both into and out of Deltona.




















































































































Volusia County’s ECHO program, which stands for Environmental, Cultural, Historical, and Outdoor programs, seeks to enhance the quality of life of Volusia County’s residents by working to achieve the following goals over a broad geographic base:
• Provide environmental/ecological, cultural, historical/heritage, and outdoor recreational facilities.
• Preserve significant archaeological or historic resources; and develop, enhance, and promote heritage tourism opportunities, experiences, and resources.
• Foster public memory and community identity by promoting and providing access to destinations and experiences associated with past events, peoples, and places within the County of Volusia.
• Provide high quality, user oriented outdoor recreational opportunities including, but not limited to, access to the Atlantic Ocean through the establishment of oceanfront parks and off-beach parking.
• Improve the quality of life for Volusia’s citizens by providing access to the cultural arts, increase culturally based tourism, and encourage redevelopment and revitalization of downtown and urban areas through the provision of cultural arts facilities.
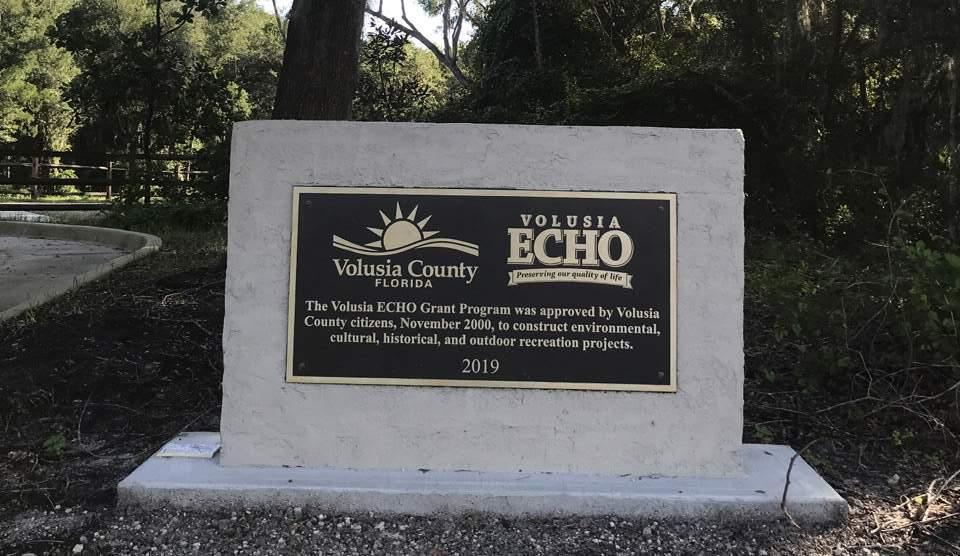
Funds allocated serve to develop environmental, cultural, historic and outdoor recreation projects. Eight City of Deltona parks and facilities have received funding for capital improvements projects through the ECHO Grants in all categories.
These are as follows:
• Keysville Dog Park
• Tom Hoffman Park
• Dewey Boster Sports Complex
• Wes Crile Park
• Festival Park
• Thornby Park
• Blue Heron Park
• Three Island Park
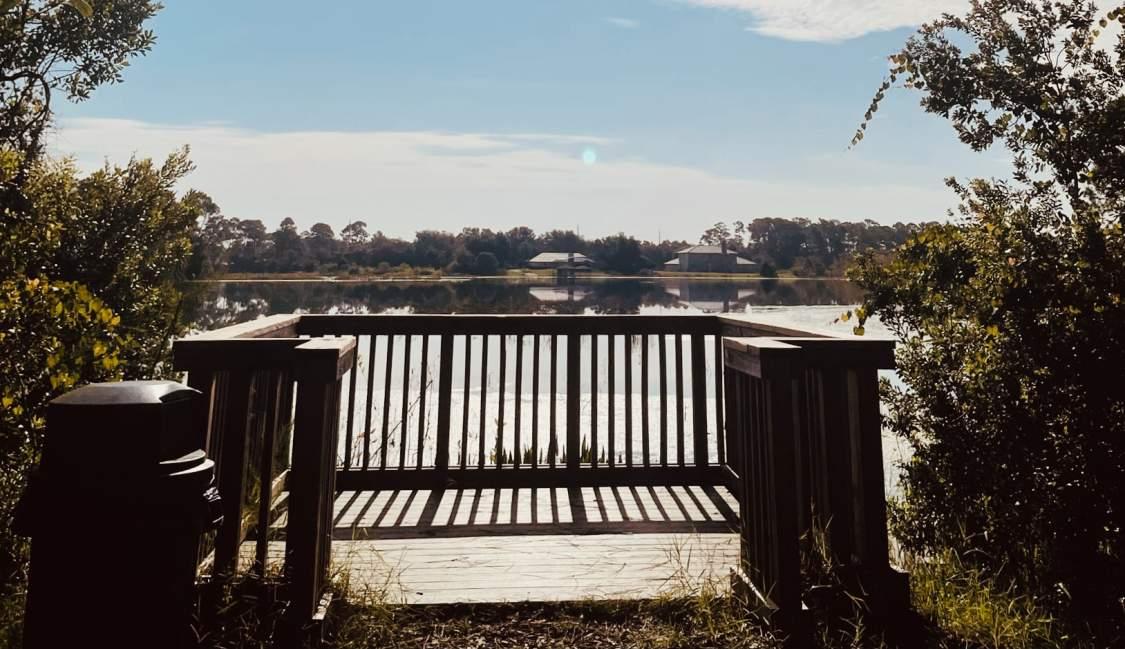
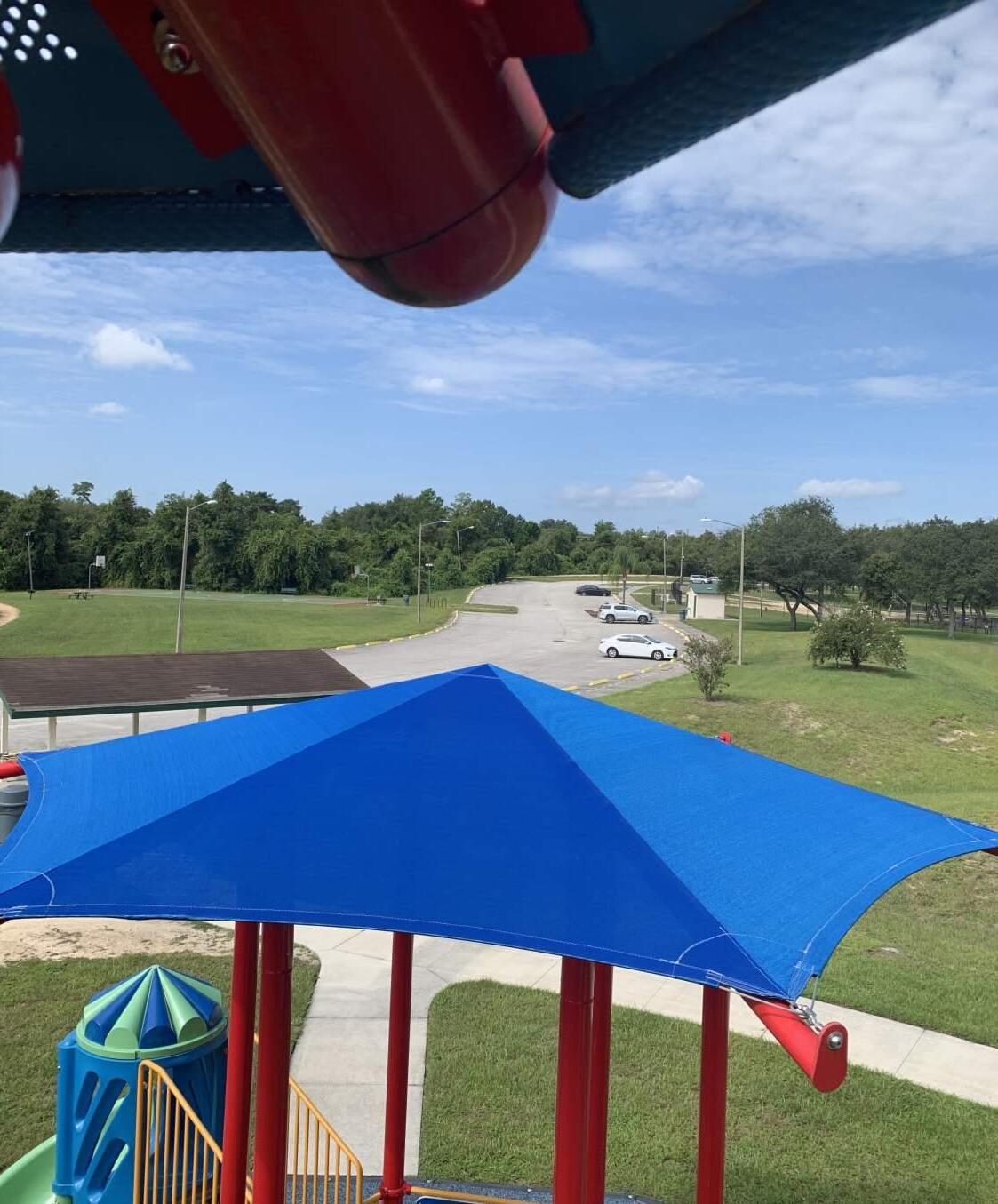
Understanding the existing mix of demographics in the City as well as future growth projections can help the Parks Department evaluate how needs may change and plan for future improvements as the City grows. The following demographics and population summary provides a breakdown of population projections through the next 5 years.
When evaluating demographics, it is beneficial to look not only at the City of Deltona, but also Volusia County to understand the role that the City plays in the overall area.
According to 2022 estimates, the City of Deltona has a population of 93,469, which accounts for roughly 16.5% of the population of Volusia County. Most of Deltona’s population fall into ages 25-34 and 55-64 age range, whereas Volusia County sees its highest populations in ages 55-64 and 65-74. The total population is estimated to increase by approximately 1.6% in 2027, while Volusia County will see a slightly higher increase in total population at 2.9%. Historically, Deltona represents 16%-17% of Volusia County’s total population, a trend estimated to hold through the 2027 projection period.
The total number of households in Deltona is estimated to grow by 1.5% in 2027 from 33,121 to 33,629. The total households within Deltona represent roughly 14% of the total households within Volusia County and is estimated to maintain this proportion through the 2027 projection period.
As of 2022, Deltona has a median household income of $59,806 with $68,328 estimated for 2027. Deltona has historically had a higher median household income, whereas Volusia County has a had higher average household income. However, Volusia County is estimated to see a higher increase in household income than Deltona by 2027, a 19.5% increase in median household income and 18.8% increase in average household income.
Summary Table
(2022) 93,469
Population (2027) 94,966
Population by Age (2022)
Number of Households (2022)
Number of Households (2027)
(2022)
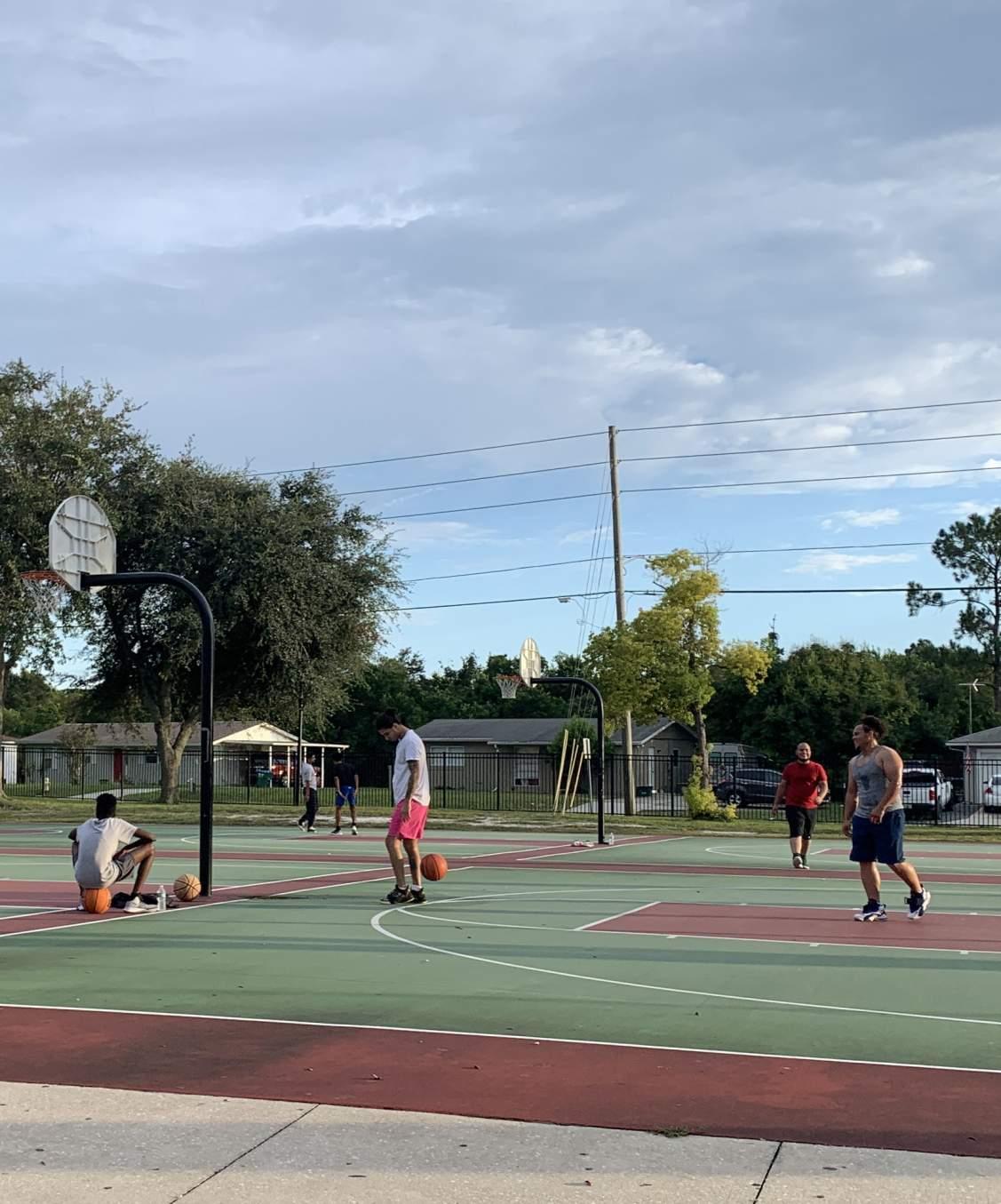
It is important for parks and recreation related agencies to understand and respond to the changing recreation needs and interests of serviced populations. Education on current trends is generally provided by a state parks and recreation association. In Florida, the Florida Recreation and Parks Association provides education offerings to keep professionals current on trends applicable to the area, as well as nationally. The continuing education requirements for a Certified Park and Recreation Professional/Executive (CPRP/E) ensure that the staff in the department have a high level of competency and are keeping up with important issues. This section summarizes current trends in the parks and recreation industry using highlights of relevant regional and national outdoor recreation trends from various sources that may influence Deltona recreation planning.
Based on past recreational trends, Deltona residents participate most in walking for exercise, swimming, freshwater fishing, hiking, and attending sporting events. Above all, watching sporting events on TV is the most popular trend, at over 55% of households. On a per capita basis, Deltona residents spend most on fees for entertainment and recreation admissions, especially on membership fees for social/recreation/health clubs and fees for recreational lessons. Volusia County is a top spending county in Florida on saltwater and freshwater boat and non-boat fishing, baseball/softball, and geocaching. This spending is consistent with the Central East region’s high level of participation in these activities.
Source: Esri Business Analyst, 2022
The highest ranking age cohort in the City of Deltona in 2021 is 25‐34 (14.6% of the population) followed by the 55‐64 cohort at 13.8%. The other age cohorts are not far behind in population proportion, as seen below. The distribution of all age cohorts are estimated to remain consistent through 2027. As so, the 25-34 age demographic is expected to remain the highest proportion at 14.1% of the total estimated population, with the second highest being the 35-44 age demographic at 13.6% of the population. The remaining age cohorts remain consistently distributed. Planning for the coming years suggests a demand for programs and services suitable for all ages and abilities to service the widely distributed age ranges.
Age Cohorts by Percent of Total Population, City of Deltona
Source: Esri Business Analyst, 2022
The SCORP identifies a series of recreational trends present in the state of Florida for both residents and tourists. The Institute of Service Research performed a Florida Outdoor Recreation Participation Study to estimate the household and tourist participation rates as a percentage of the estimated statewide population in 2016. The study shows the following recreational trends:
• Residents tend to participate most in fitness walking/jogging. Wildlife viewing, saltwater beach activities, bicycling, visiting historical and archaeological sites, picnicking, hiking, bicycling on paved surfaces, swimming in outdoor pools, saltwater fishing and freshwater fishing had the second most participation. Residents are motivated by opportunities to relax, enjoy scenery, improve their health, and be with family and friends when choosing a recreational activity.
• Tourists tend to participate most in saltwater beach activities and wildlife viewing. Fitness walking/jogging, swimming in public outdoor pools, picnicking, hiking, visiting archaeological and historic sites, canoing/ kayaking/stand-up paddle boarding, saltwater fishing and bicycling on paved surfaces had the next highest levels of household participation. Tourists are motivated by opportunities to relax, be with family and friends, enjoy scenery, be close to nature, and improve mental health when choosing a recreational activity.
A third of Floridians are considered to be a healthy weight. The adult obesity rate supports this sentiment, estimating 35% of African Americans, 27% of Hispanics and 26% of Caucasians to be obese. Better access to opportunities for physical activity and informational outreach can increase physical activity participation, which in turn can increase aerobic capacity, reduce body fat, and other health benefits.
Source: SCORP, 2019.
Recreation Management’s State of the Industry identifies trends in the recreation management industry annually by collecting survey responses from individuals working in parks, recreation, sports, fitness, and aquatic facilities. The latest study considers new challenges that COVID-19 may have had on recreational trends.
Nearly half of respondents had higher revenues in 2021 than in 2020, while 21.7% reported no change, and 26.7% reported a decrease. This changed dramatically from the 64.9% decrease in revenues in 2020. In 2022, 60% are expecting the higher revenues than in 2021, while 30.2% expect no change and 9.8% are estimating a decrease.
Overall
Operating expenses fell in 2020 and have continued to do so since, after a period of steady incline from 2013 to 2019. Respondents reported 12% less expenditures in 2020 than in 2019 and 5% less in 2021 than 2020. However, respondents estimate that operating expenditures will be back on the incline in 2022 and 2023.
Schools and parks responded increases in operating costs from 2020 to 2021, while health clubs, camps, rec centers, colleges, and Ys saw decreases in spending. In 2022, respondents from camps expect the highest increase in expenditures. Camps expect a 44.2% increase from 2021 to 2023, from an average of $860,000 to $1,240,000; Ys at 35% from $ $3,570,000 to $4,820,000; colleges at 26.8% from $1,380,000 to $1,750,000; health clubs at 26.5% from $490,000 to $620,000; rec centers at 14% from $1,140,000 to $1,300,000; parks at 6.1%, from $2,460,000 to $2,610,000; and schools at 6.1% from $2,460,000 to $2,610,000.
Source: Recreation Management State of the Industry, 2022.
There was minimal change in recovered costs between 2020 and 2021 for all organization types. However, rec centers and colleges are expecting higher returns in 2022, while schools, health clubs, and Ys are expecting lower returns than in 2021. Parks and camps are expecting the least change by earning back less than a 1% difference in recovery costs.
In 2022, 83.8% of respondents are expecting an expenditure reduction, down from the 90.1% of respondents in 2021. The most popular actions to reduce costs remain as reducing staff and reducing hours of operation. However, 19% more respondents than the previous year also intend to increase fees.
Facility use showed a stark decline in 2020, likely driven by various challenges caused by the pandemic. High facility usership returns to higher ratios with 63.2% of respondents expecting the number of people using their facilities to increase in 2022, 29.2% expecting no change and 7.6% expecting a decrease.
Despite how many respondents indicated a staff reduction to save operating costs, there was still a slight increase in the average number of people employed at the organizations surveyed in 2022, and still less than 1% of respondents had a specific plan to reduce staff. In 2021, respondents employed an average of 121.4 workers, and in 2022, that number has risen to 121.8.
The average age of facilities has increased from 27.5 years in 2013 to 37.3 years in 2022. More respondents are planning construction over the next several years which ends the first-time decline of previous years since 2013. In 2022, 53.1% of respondents plan for renovations, 29.1% for additions, and 29.5% for new construction.
Source: Recreation Management State of the Industry, 2022.
The top park amenities from respondents include playgrounds (87.4%); park shelters (83.4%); park restrooms (76%); outdoor sports courts (74.9%); open natural areas (73.1%); community or multipurpose centers (59.4%); bike trails (46.9%); skate parks (38.9%); dog parks (36%); community gardens (36%); fitness trails and outdoor fitness equipment (32.6%); and splash play areas (32.6%).
The top 10 planned features for all facility types include:
• Splash play areas
• Synthetic turf sports fields
• Playgrounds
• Fitness centers
• Park shelters
• Dog parks
• Park restroom structures
• Fitness trails and outdoor fitness equipment
• Exercise studio rooms
• Disc golf courses
The top 10 most offered programs include:
• Holiday events and other special events
• Day camps and summer camps
• Fitness programs
• Group exercise programs
• Educational programs
• Youth sports teams
• Mind-body/balance programs such as yoga
• Arts and crafts
• Sports tournaments & races
• Swimming programs such as swim teams
Source: Recreation Management State of the Industry, 2022.
The top challenges for recreational facilities during the past year surround staffing and programming budget. Facilities have been stifled by low applicant pools and high pay pressures upon returning to the post-pandemic workforce. The top concerns from past years, like general fitness, social equity, and accessibility, have seen decreases in votes as the selected industry concern. The trending goals seem to coincide with the challenges; respondents aim to “sustain gains,” “have another banner year,” and “add more programs” during this calendar year.
The recreational impacts of the pandemic lessened in 2022 than the previous year with less social distancing measures in place and more open indoor and outdoor facilities. The percentage of indoor facility closures saw the largest shift, with more than half (57%) closed in 2021 down to 36% in 2022.
Source: Recreation Management State of the Industry, 2022.
The number of social media users are increasing annually, with 4.62 billion users in existence in 2022 (more than half of the world’s total population!). The pandemic was a catalyst for new online and digital activity. The Internet welcomed 424 million new social media users between January 2021 and January 2022. Some platforms jumped rapidly in the ranks as the most-used, fastest-growing platforms. Facebook remains the most used social media platform, and TikTok saw the highest percent of usership growth in 20212022.
Varying demographics use a multitude of social media platforms, requiring marketing diversification based on intended audience. The diverse users interact with various platforms for specific content and services.
Source: Smart Insights Digital Media Trends, 2022.
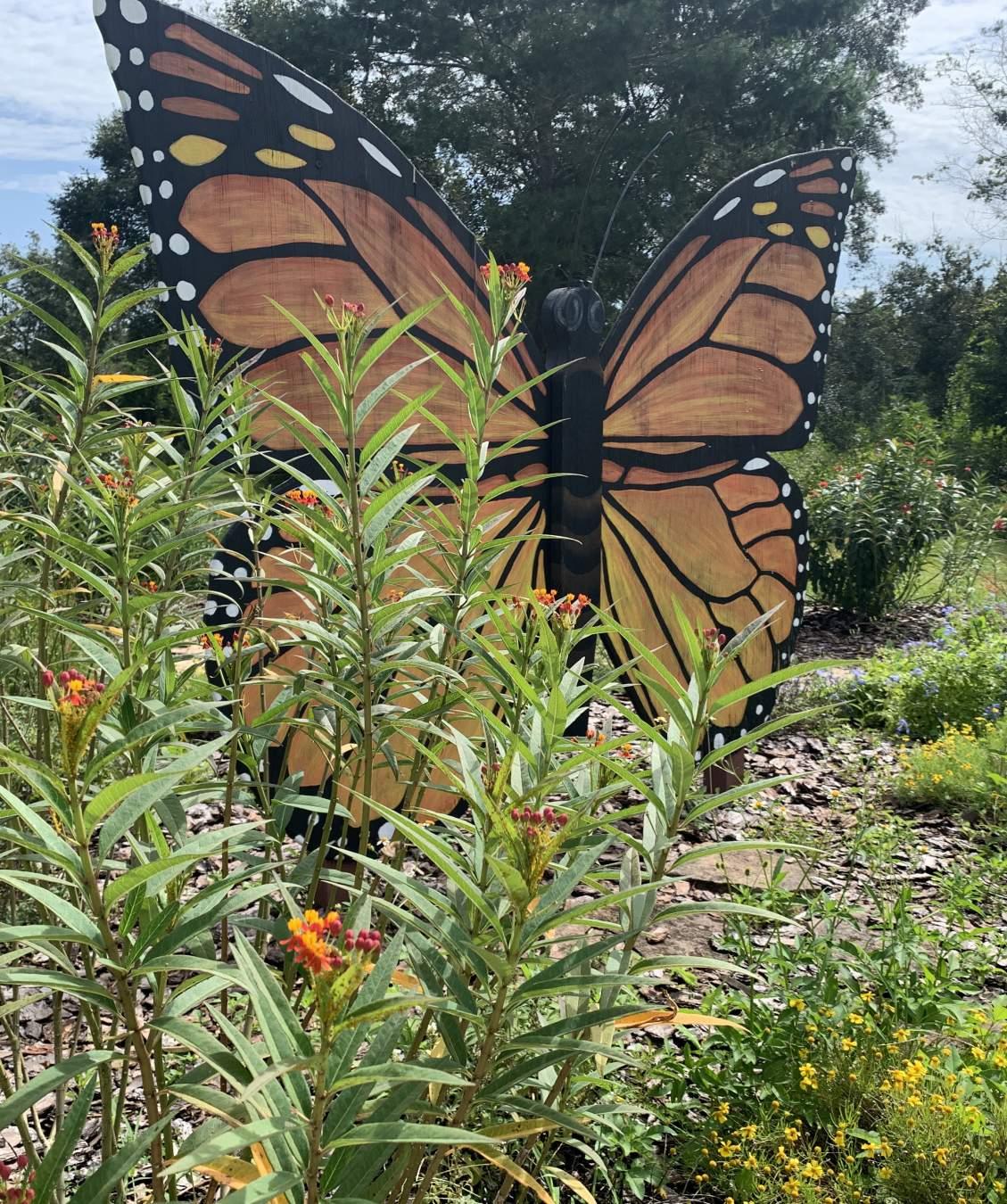
A resident survey was conducted to understand the public’s usage and satisfaction of the current parks, programs, services, and accessibility. The results of the survey help to guide the development of guiding principles for the parks and recreation system in understanding what the parks and recreation system looks like today and where it can be improved.
The resident survey was conducted using two methods: an invitation survey, specifically designed to be statistically valid, and an open link survey. From XX through XX, 4,000 randomly selected Deltona households received a mailed postcard and survey with the option to complete online through a password protected website. Paper surveys were available upon request. Additional reminder postcards were also delivered with a total of 5,752 mailed postcards. In total, a statistically significant sample of 319 households completed the invitation survey. The statistically valid survey was then weighed by age, ethnicity, and City Commissioner Districts to ensure an appropriate representation of City of Deltona residents across different demographic and geographic cohorts in the sample. Using U.S. Census Data, the population within Districts, age and ethnicity distributions in the total sample were adjusted to more closely match the actual population profile of the City of Deltona. By weighing the data, survey responses in a statistically valid survey provide a more representative set of responses less likely to be swayed by special interest groups or demographic extremes. An “open-link” survey was also available for anyone to access receiving a total of 294 responses. Both surveys provide useful insights into the needs and desires of current Deltona residents.
For invitation respondents, respondents were generally evenly spread under the age of 64 with an average respondent age of 51.7. In total, 64% of invitation respondents identified with Hispanic or Latino origin. Furthermore, 81% of invitation respondents were White/Caucasian followed by 5% Black/African American, 3% American Indian/Alaska Native, 2% Asian, 1% Native Hawaiian and Other Pacific Islander, and 15% another race. The majority (93%) of invitation respondents own their home with 5% renting. Open-link results were similar, with a higher percentage of respondents in the 35-44 age group but a similar average respondent age (52.0), slightly more Caucasian, and fewer Hispanic/Latino respondents. Of invitation respondents, 48% have children at home, while open link respondents had a higher frequency of households with children (58%). In both invite and open-link samples 13% of respondents have a need for ADA-accessible facilities and services.
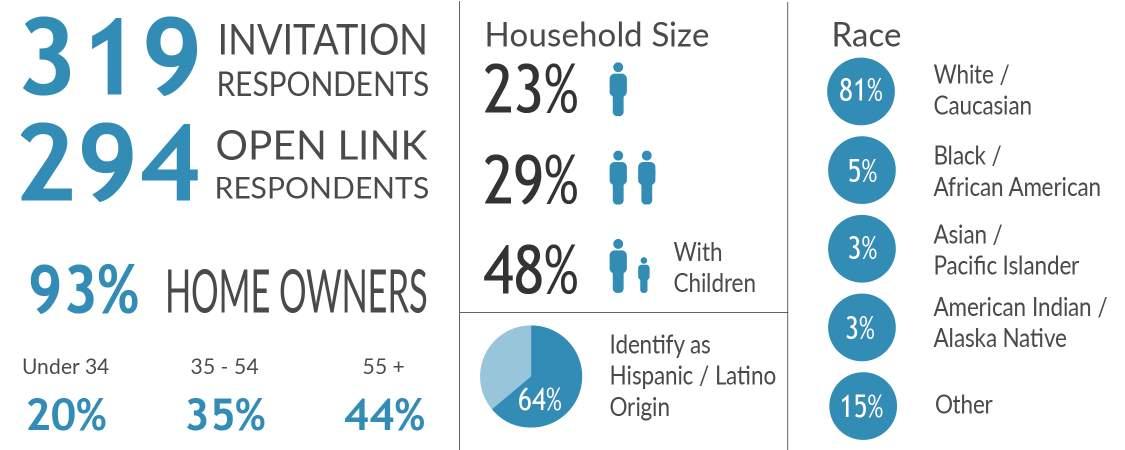
Residents have a long tenure in Deltona with 35% of Invite respondents residing in Deltona for 21 years or more. However, there are still many newer residents to the area with 23% of Invite sample respondents residing in Deltona for 5 years or less. The average length of residency is 16.7 years.
On a scale of 1 to 5, with 5 being very satisfied, the average rating for parks and recreation opportunities within the city is 3.7 for the Invite sample and 3.4 for Open link. This indicates some room for improvement. Satisfaction by District ranges from 3.3 to 3.7, with District 3 being the most satisfied.
Invite respondents are most frequent users of City parks (72% have used), trails and pathways (68%), and special events (64%). More than half of both samples also respond using restrooms and playgrounds most often at facilities. Boardwalks/overlooks, picnic areas, and open spaces/lawns are also frequently used amenities
Walkways and trails, city parks and open spaces, and amenities at city parks are the most important for both samples. These three facilities and services are also rated highly as meeting the needs of the community. There are no facilities or services in the high-importance, low-needsmet category for the Invite sample which indicates a high level of satisfaction. For the Open link sample, special events rated in the high-importance, low-needs-met category, which indicates some room for improvement. Additional lighting, improved communication about offerings, and improved safety and security would help increase use of Deltona Parks & Recreation facilities, programs, and services
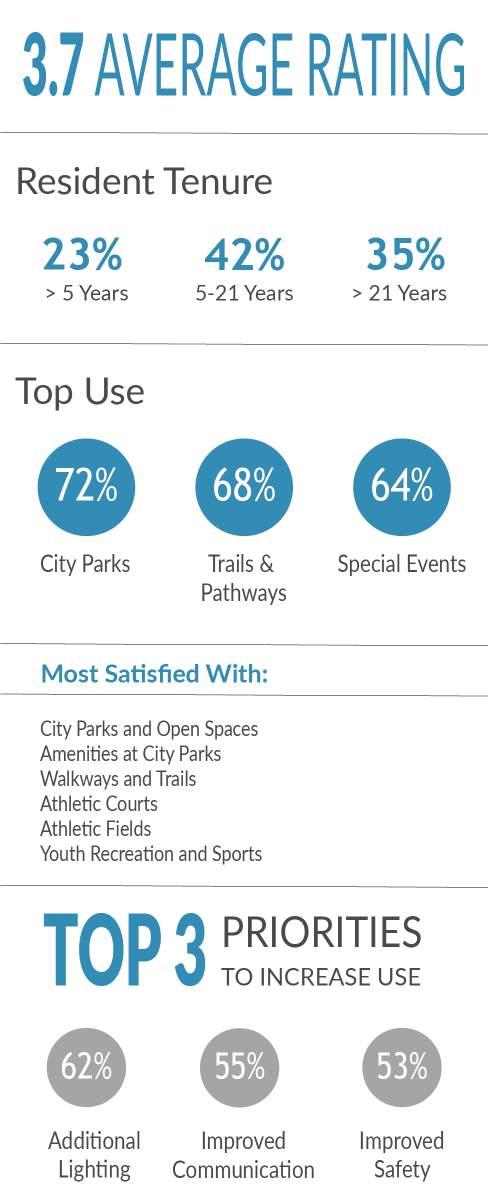
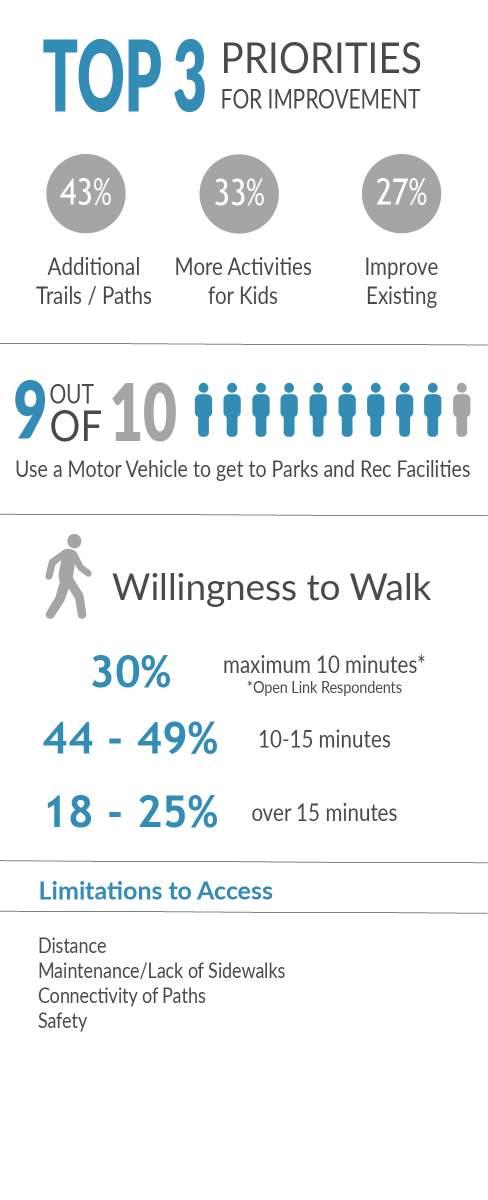
The most important needs for improvement over the next 5 to 10 years are additional trails/paths that connect through the city (43%), more activities for kids (33%), and making improvements to and/or renovating existing parks or facilities (27%). More senior programs (26%) and additional summer programs for kids (23%) also rank highly. When viewed by District, there are slight difference in priorities. District 3 feels stronger about making improvements to existing parks or facilities, and District 1 feels additional summer programs for kids is more of a priority.
Additional trails/paths that connect throughout the city was the top priority for both samples. The Invite sample was comparatively more likely to say more activities for kids, while the Open link sample would like the city to make improvements to and/or renovate existing parks or facilities. The Open link sample also feels more strongly about a new aquatics center. Neither sample indicated much support for a new gymnasium (4-7%).
About 9 out of 10 respondents use a motor vehicle to get to parks and recreation facilities. However, a portion of the Invite sample use more active transportation such as walking/running (35%) and bicycling (26%). Respondents are most willing to walk to a nature park or local park. Responses for walking times vary, but 4449% concentrate in the 10-to-15-minute timeframe, with another 18-25% willing to walk more than 15 minutes. About 30% of Open link respondents say that they are willing to walk no more than 10 minutes to each location. For the open-ended question which asked for details on limits to transportation, the most common responses were distance, maintenance/lack of sidewalks, and connectivity of paths. Safety was also a concern.
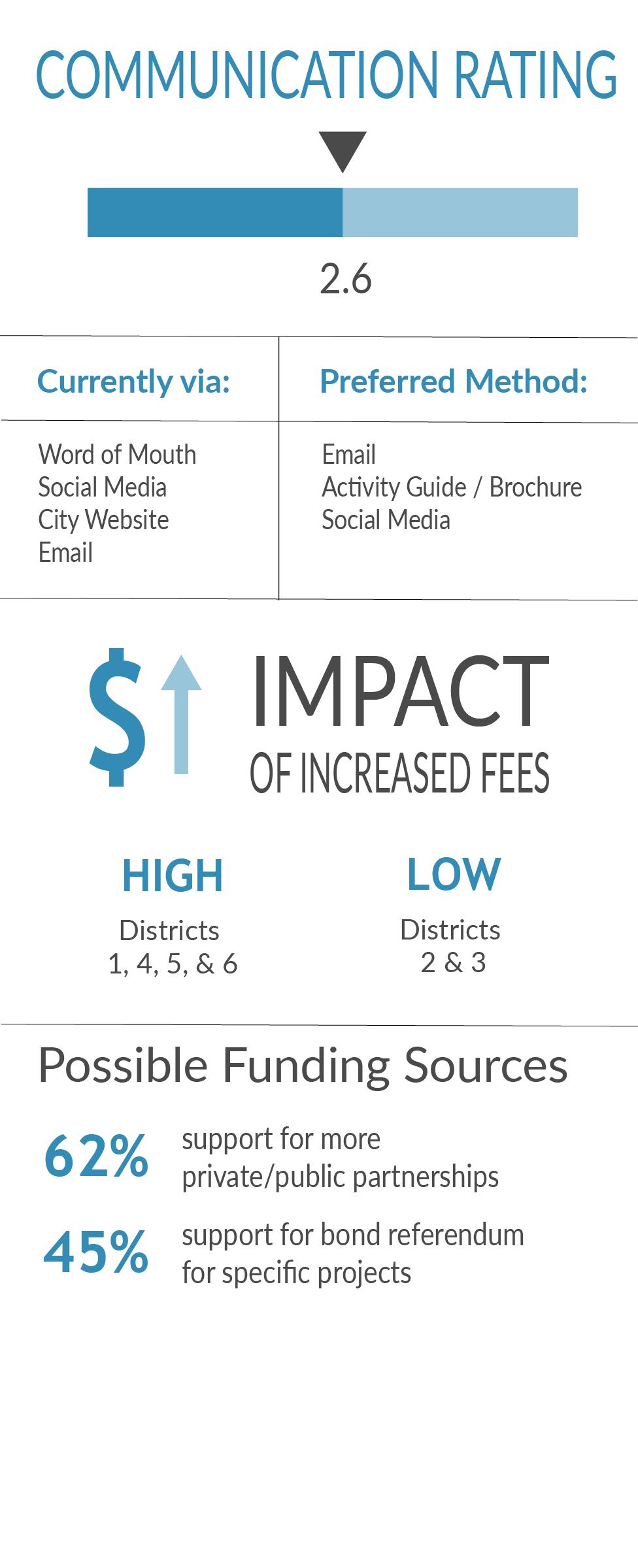
There is room for improvement to better leverage communication efforts and information dissemination about parks and recreation to further create awareness in the City of Deltona. On a scale of 1 to 5, with 5 being “very effective”, communication from the City was rated as a 2.6 on average. The Districts showed slight differences in terms of effective communication with District 6 rating the lowest at 2.3 and District 3 rating the highest at 2.8. Many of the Invite sample currently receive communication via word of mouth, and over half of Open link respondents are receiving information from social media. The City of Deltona website also rated highly, along with the use of email for Open link respondents. The preferred methods of receiving communications from the City is email, the activity guide/brochure, and social media. Communication methods (both current and preferred) vary slightly by District.
To an extent, Invite respondents are potentially less sensitive to fee increases, with 35% saying that they would limit participation somewhat if fees were increased (vs. 28% open link) and 23% saying they would limit participation significantly (vs. 37% open link). Approximately 20-22% of both samples say fee increases would not limit participation at all. District 2 and 3 are the most open to fee increases. A fee increase would most impact Districts 1, 4, 5 and 6. Districts 2 and 3 were most likely to say fee increases would have no impact.
Regarding potential new funding sources, more private/ public partnerships (62% probably/definitely support) and bond referendum for specific projects (45%) have the most support. Any new taxes have limited support.
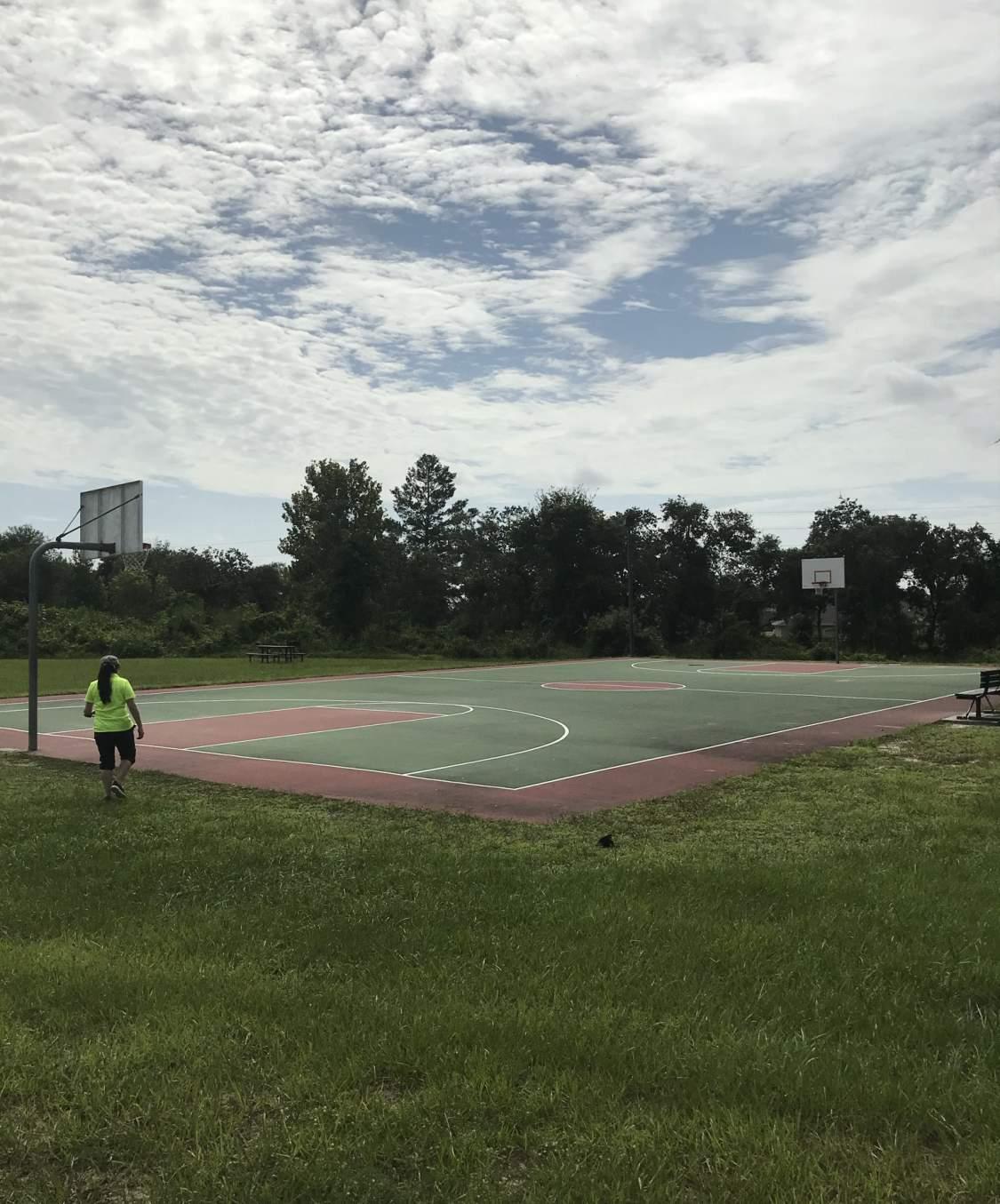
Park inventory and evaluation is a key tool in providing a baseline understanding of existing conditions within the existing park and recreation system. By observing existing conditions on the ground, the project team can evaluate the conditions of the amenities at a level that may not be possible through aerials or mapping. Park evaluation examines the condition of existing infrastructure to determine opportunities for improvement within the existing system allowing for recommendations to be developed in a targeted and tailored way. Additionally, field inventory provides opportunity for the project team to observe and interact with park users to understand utilization of parks and facilities as well as evaluating park experience from the perspective of a park user.
To determine a baseline understanding of the Deltona parks and recreation system beyond acreage and access, the project team conducted a system inventory that helped establish an understanding of the level of service provided by the parks. This understanding helps guide future recommendations as to how existing parks could provide improved level of service for residents and where targeted investments may be needed.
Park inventory consisted of a team of landscape architects and planners conducting site evaluations on-site in City of Deltona parks. Evaluations followed a two-prong approach: a GIS-based inventory of amenities noting the useful life of individual amenities within the park and a qualitative review of the site examining the overall design and ambiance of the site.
The GIS inventory gathered information on existing amenities such as courts, fields, and playgrounds as well as supporting infrastructure such as lights and benches. Items were individually rated as Exceeds Expectations (3), Meets Expectations (2), Below Expectations (1), or Functionally Obsolete (0).
The following provides a further explanation of each rating score.
• Exceeds Expectations (3) – item is new and in great condition and/or may provide exceptional use i.e. a new inclusive playground.
• Meets Expectations (2) – item is in good condition and functions for its intended use, some signs of normal wear may be visible but do not affect functionality. It is expected that most items in the inventory will receive this rating.
• Below Expectations (1) – item is almost past its useful life and may need replacement but still provides intended function. Examples include older playgrounds showing signs of rust or uneven surfacing or well-worn furnishings in need of replacement.
• Functionally Obsolete (0) – this score is reserved for items that no longer provide a function and may be an active hazard in a park. This includes hazardous broken equipment and unmaintained fields no longer providing regular use.
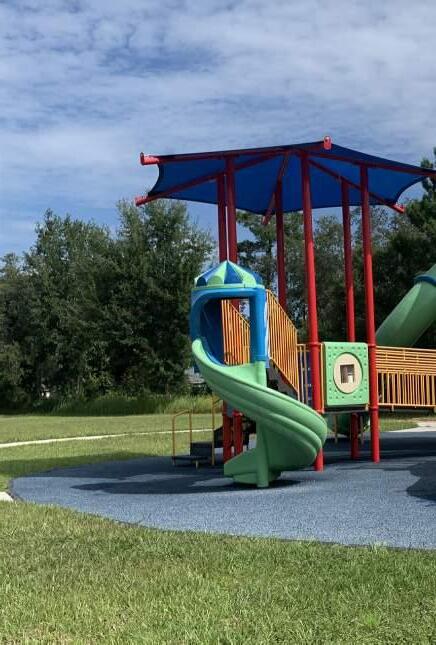
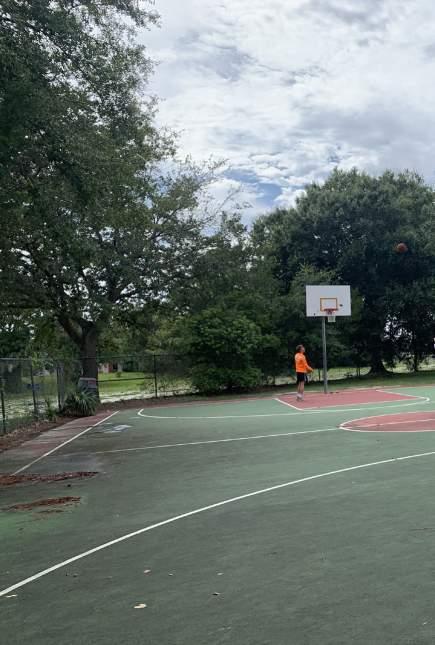
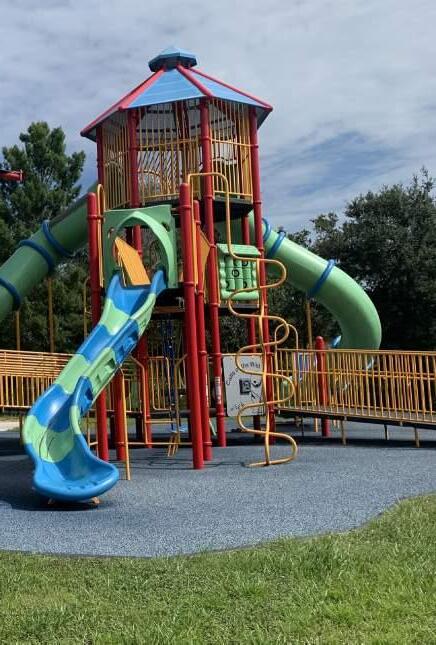
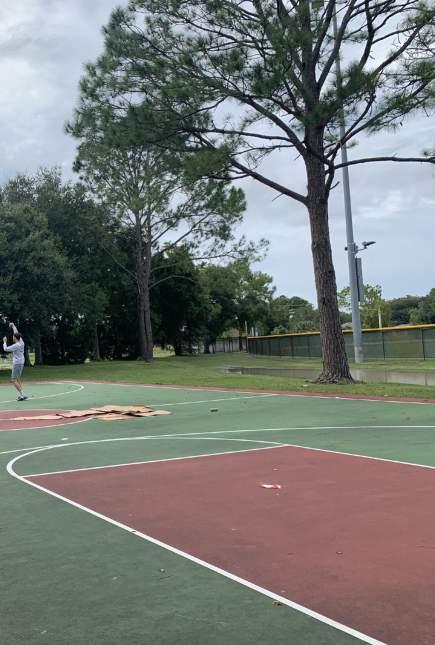
The Design and Ambiance evaluation is designed to provide insight into user experience of each park site and provide context for current usage and factors contributing to that usage. Evaluation considerations were:
Design & Ambiance
• First Impressions
• Comfort
• Things to Do
• Functionality
• Circulation Patterns
• Inclusivity
• Sociability
• Sense of Place
• Infrastructure
• Maintenance
Accessibility
• Pedestrian Access
• Daily Park Access
• Clear and Marked Entrances
• ADA Accessibility
Safety
• Visibility
• Hazards
• Stewardship
Sustainability
• Landscaping
• Tree Canopy/Natural Ecosystem
• Stormwater Management
• Community Engagement
The following map shows parks existing within the City of Deltona’s park and recreation system. A total of 24 parks were inventoried and evaluated by the project team ranging from neighborhood parks to sports complexes and natural resource parks.
Snook-Rookery Nature Park was excluded from inventory as it is currently undeveloped and lacks public access.


Audubon Park, located just south of the intersection of Doyle Road and Lush Lane, serves as a trailhead/ parking area for the connecting nature trail. Parking for this area is primarily stabilized sod with ADA parking on a paved surface. A concrete ramp leads from the parking area to a mowed path with guardrail adjacent to a small pond. The path leads to the mulched path of the nature trail. Adequate signage is provided at both the entry on Lush Lane and wayfinding signage for the trail and some plant species along the trail. Other amenities include trash receptacles and pet waste receptacles that are in good condition. The overall landscape consists of native plant material and is in good overall health.
There are some opportunities to enhance the park to improve comfort and user safety. Additional shade trees in the parking area and adjacent the pond’s edge would enhance comfort in the park. Security lighting in the parking lot could enhance safety and visibility. Also, the connection from the ramp to the nature trail could be better defined to improve user wayfinding.
Location 110 Lush Lane
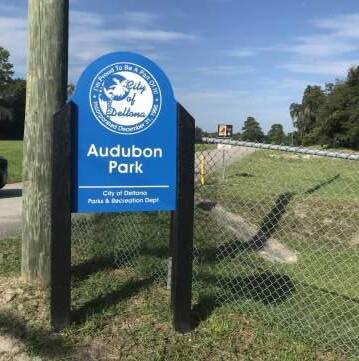
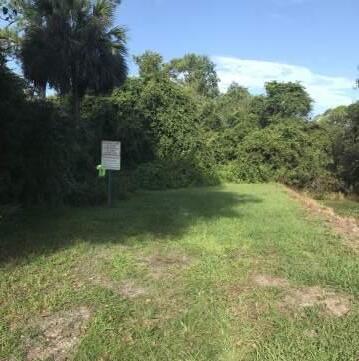
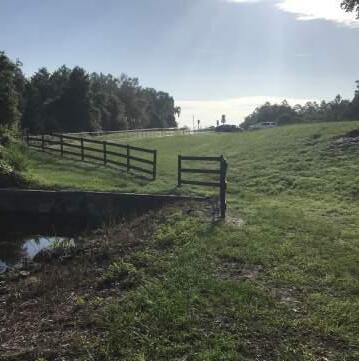
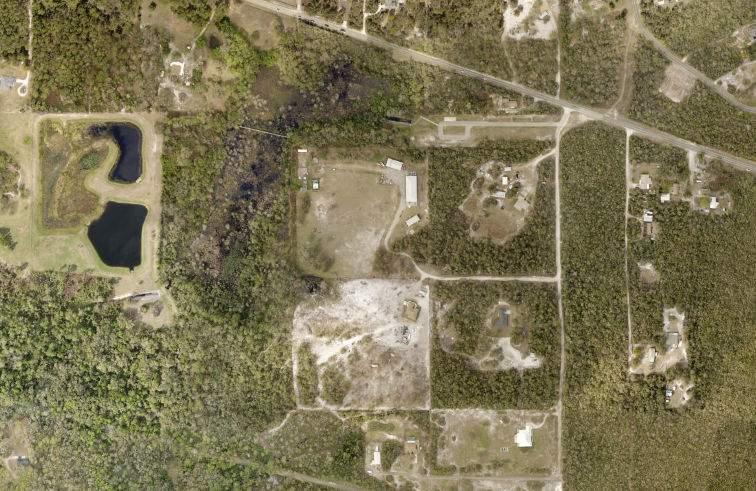
Blue Heron Park is a large resource-based park located near the intersection of East Cooper Drive and Springwood Lane. This newly developed park consists of an engineered wood fiber (EWF) trail with scenic stopping points including benches, boulders, and large specimen trees. Signage provided at the park and along main roads adjacent to the park provide for easy navigation to the main entrance. The majority of the landscape material, bike racks, and trash receptacles are in good condition; however, a few trees at the entrance indicate signs of decline.
The EWF trail generates some challenges in the maintenance of an even and accessible walking surface. Continued maintenance of this trail will ensure optimal conditions are met, however, considering an alternate material such as concrete or asphalt may reduce the need for continued maintenance in the future. The site is very large and open it and has the opportunity to provide additional amenities to draw in users. Location 1226 Beechdale Drive
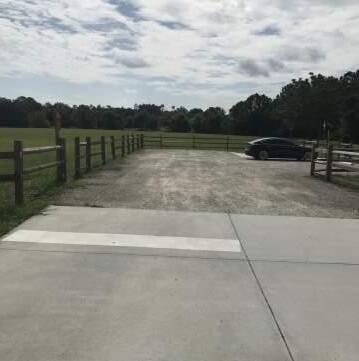
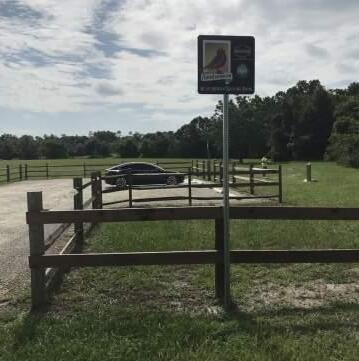
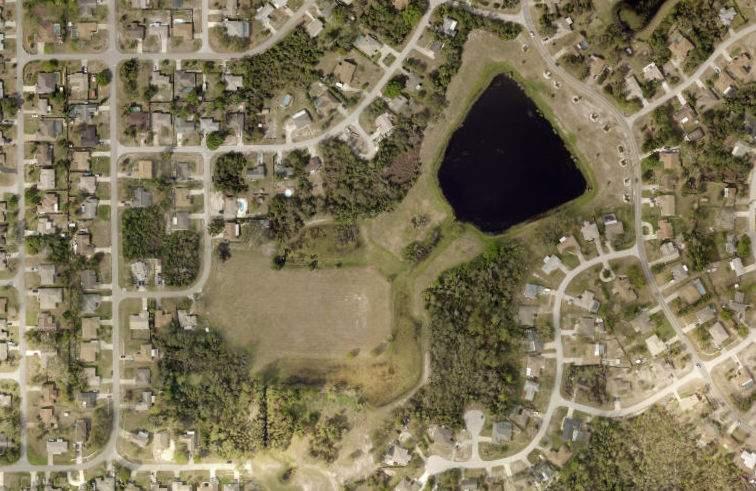
Entry Point (Other)
Entry Point (Other) Entry Point (Other)
The Center is a premier event center located in North Deltona. The construction is new, and the site amenities are in great condition. There are ample parking spaces, two electric car chargers, and bike racks available for the users. The landscape has been recently installed and well maintained. The venue has an outdoor area with a gazebo and trellis well-suited for large events. There is a long wildflower trail that connects to the adjacent neighborhood in the south end of the property providing connectivity for users that live in that neighborhood.
The purpose of this facility is primarily for event use, therefore, it is expected that the site will not include many amenities for casual park users.
Location 1640 Dr. Martin Luther King Boulevard Type Community Center Acreage

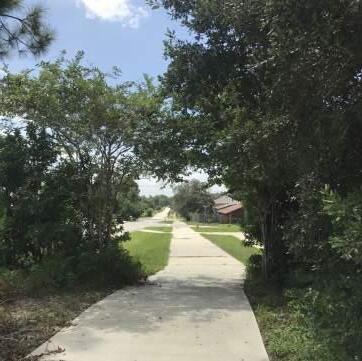
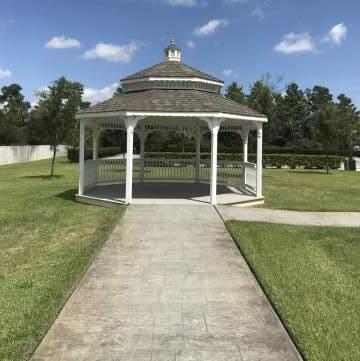
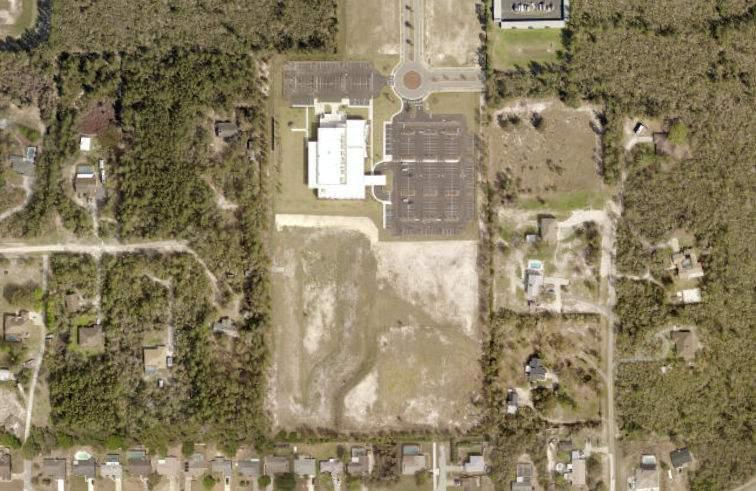

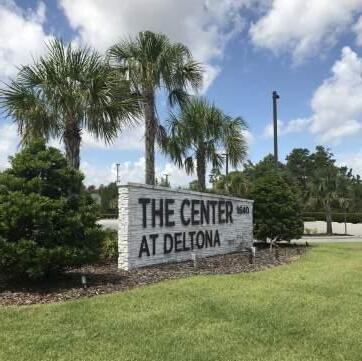
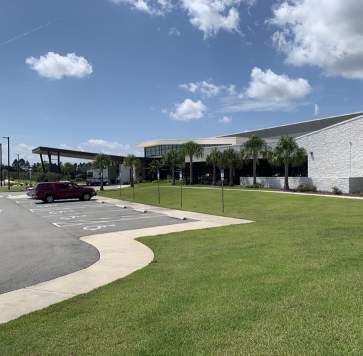
Campbell Park is a large active park with a variety of active and passive amenities located at the eastern terminus Fergason Avenue. Adequate signage is provided at the entry and along neighboring main roads. The tennis courts are in excellent condition and appear to have been recently resurfaced. The basketball court includes new LED lighting and the surfacing is in good condition with only minor cracks or chips noted. Centered in the park is a new inclusive playground area with poured-in-place (PIP) surfacing, new LED lights, and security cameras. A separate, older playground on-site is in fair condition with functional equipment but showing signs of age. A multipurpose field is located at the northernmost section of the park and includes mobile soccer goals and bleachers. The park provides several spaces for picnicking including picnic pavilions and scattered picnic tables generally in good condition. A boardwalk and overlook extend over McGarity Lake allowing for multiple points of interaction with the water. The two-story deck creates a great view of the lake and serves as a gathering spot with its large footprint and roof cover. Boardwalk lighting has been recently added.
Overall, amenities are well connected with a series of walkways either by sidewalk or by the nature trail which has been recently resurfaced with poured-in-place rubberized surface. The overall landscape is in excellent condition with trees maintained to promote adequate clear trunk height and shade.
Some of the equipment is past its useful life and in need of replacement such as: basketball rim, bench and water fountain. The beach volleyball courts also need improvements including a new net and edging to separate the sand and grass. Erosion is a primary concern in this park with multiple areas of erosion observed which should be regraded and stabilized.
Location 1315 Briarwood Avenue
Type Sports Park
Acreage 10.2
Amenity/Asset Score 2.2
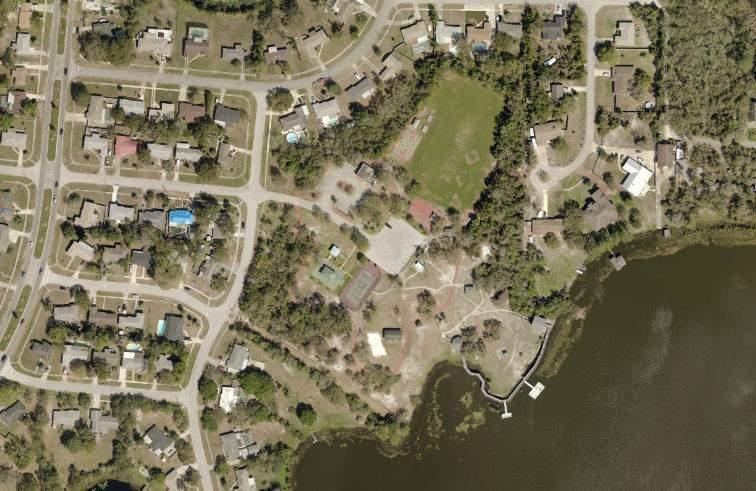
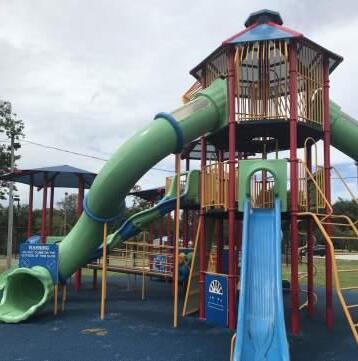
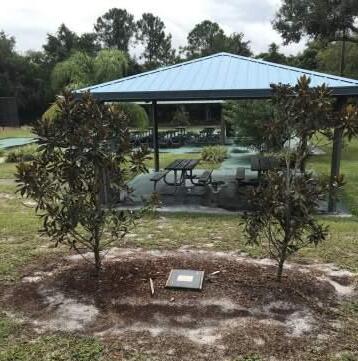
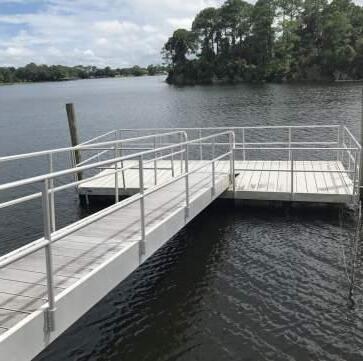
Dewey Boster Park Sports Complex is a large sports complex located in central Deltona off Saxon Blvd. The park is essentially divided into two sides, the original eastern portion which includes diamond fields and pavilions, and an additional west side encompassing lighted soccer fields and additional play equipment. Throughout both sides of the park, there are a number of support facilities including restrooms, concessions, pavilions, and storage areas. A digital monument sign off Saxon Boulevard provides a welcoming entry into the park.
The east side of the park, encompasses primarily the ballpark with support facilities including restrooms, concessions, and storage buildings. A playground was previously sited along Saxon Blvd. but this has been removed with plans to be replaced with a fully accessible 2-5 yr old playground. The large pavilions provide picnic tables and a grilling area for users. All structures including restroom facilities, concession, and storage areas are well maintained and secured. Some of the furnishings are past their useful lives and may need to be replaced. The batting cage may be a cause for concern as it is currently showing signs of heavy erosion and has deep washouts around the structural slab.
Much of the west side of the park is new and in great condition. Both the playgrounds are fully inclusive with shade structures providing a comfortable and inclusive play setting. Combined with the adjacent exercise equipment, this area is a great all-ages and abilities hub within the park. All the soccer fields are lit and very well maintained. The park is clearly very active with regular users throughout the day. A central plaza includes support amenities such as restrooms, concessions, a large pavilion, and a stage. Structures throughout the site are in various conditions and some may be past their useful lives. A more in depth review of individual buildings is necessary to determine replacements and repairs needed.
There is an opportunity throughout the park to increase canopy tree coverage in the parking areas to provide greater comfort for users.
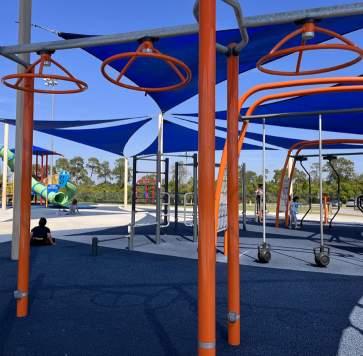
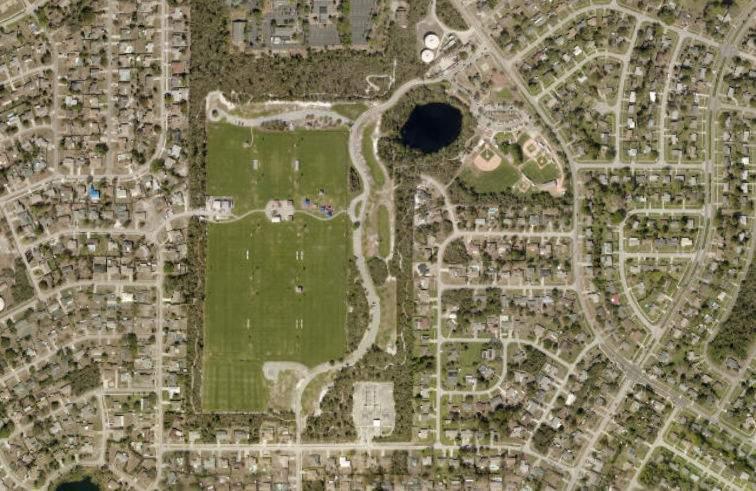
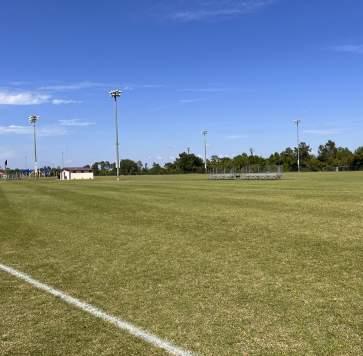
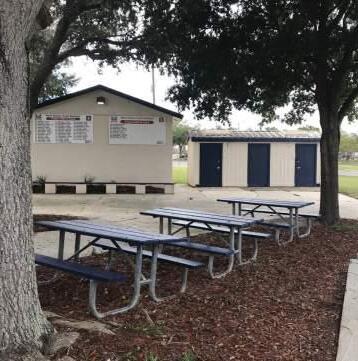
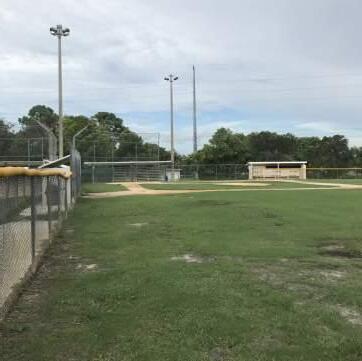
The Deltona Community Center is located across the street from the Lake Monroe Boat Ramp along Lakeshore Drive. Adequate signage is provided along the entry drive adjacent to the bike trail. A compacted soil parking lot with wheel stops provides parking for the Deltona Community Center as well as the boat ramp across the street. The landscape and heritage oaks at the rear of the buildings are maintained regularly and provide adequate shade. The Community Center building is in good condition and it is apparent that there has been some recent renovation to the interior. The kitchen and restrooms are dated but functional. The main hall with stage and restrooms should be considered for updates as well as improvements to the building’s exterior. The storage building north of the Community Center was not evaluated and appears to be past its useful life from the exterior.
This facility should be prioritized for improvements to enhance safety and functionality. The gazebo, picnic areas, and grill are past their useful life and should be considered for replacement. Additionally, lighting and fixtures in the parking areas should be repaired or replaced. Shade trees could also be installed in the parking islands specifically in the parking islands in front of the Community Center to enhance user comfort.
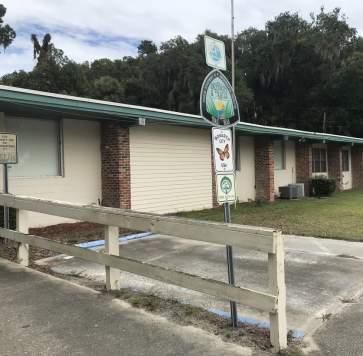
Location 980 Lakeshore Drive
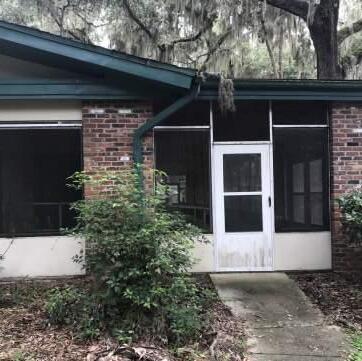
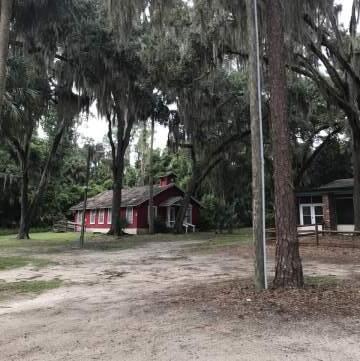
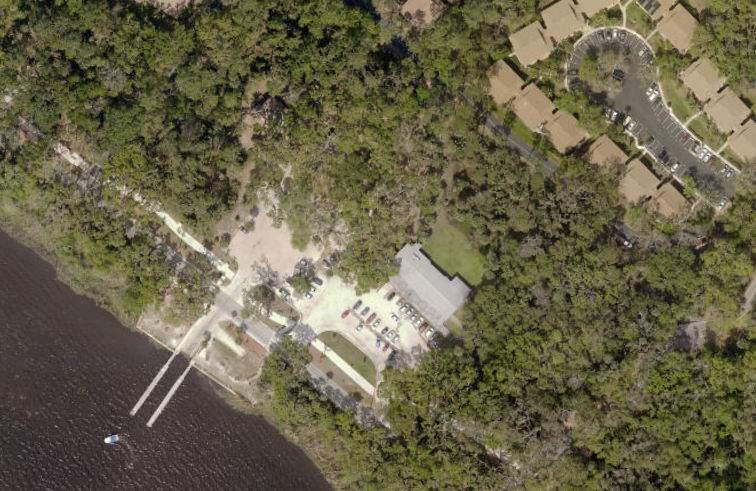
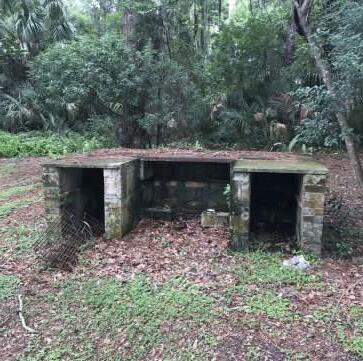
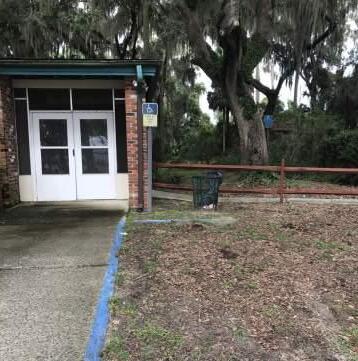
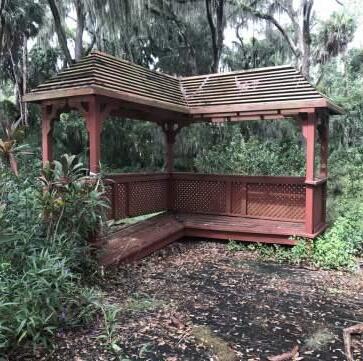
Dwight Hawkins is a sports park located at the intersection of Courtland Blvd and Riverhead Dr. The park provides an assortment of passive and active amenities such as a basketball court, rectangular sports field, sheltered picnic area, playground, and a restroom building.
Over the years the park has been well-loved and several features are nearing the end of their useful life. The basketball court pavement and playground safety surfacing should be replaced in the short term to continue to provide use for the park. Additionally, the parking lot suffers from drainage issues after heavy rains that result in muddy areas and stagnant water. An improved parking lot surface could serve to ameliorate these issues and improve park user experience. Additionally, the park would benefit from new site furnishings like trash receptacles and benches to improve user experience. Location
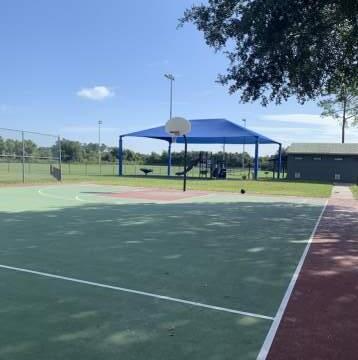
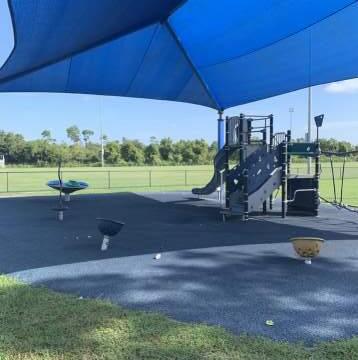
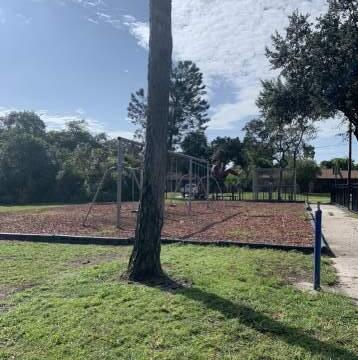
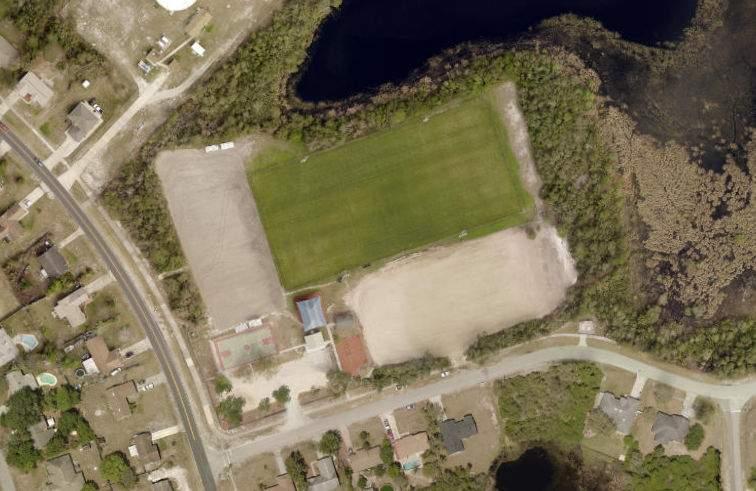
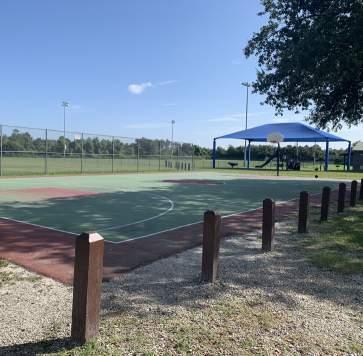
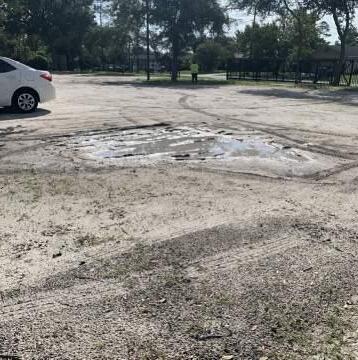
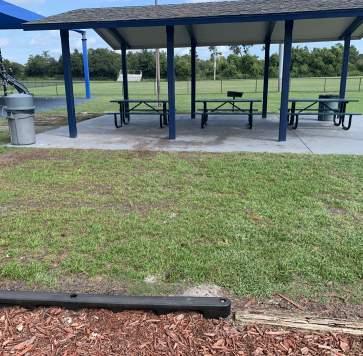
Dupont Lakes Park is a sports park near the intersection of Elkcam Blvd and Howland Blvd towards northeast Deltona. While the park can be difficult to find for firsttime users, it includes a variety of active amenities such as practice softball fields and a basketball court. There is an opportunity to enhance the arrival sequence with a better design and additional wayfinding near Elkcam Blvd.
The park layout creates difficulties in natural surveillance with building locations blocking views into the park and basketball court location. The unpaved parking lot appears to have drainage issues following heavy rain. The resulting large puddles hinder park use, making driving difficult. A holistic master plan approach could improve the functionality and drainage of this park while continuing to offer a wide range of amenities.
Location 2711 Elkcam Boulevard

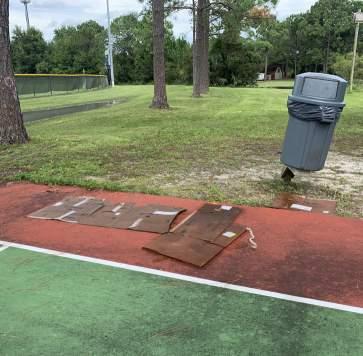
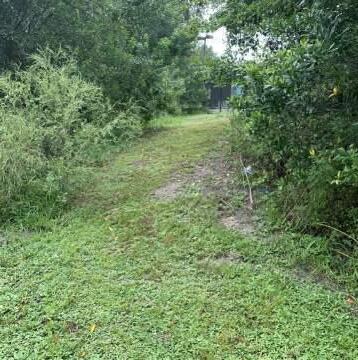
Entry Point (Bike-Ped Only) Entry Point (Bike-Ped Only)
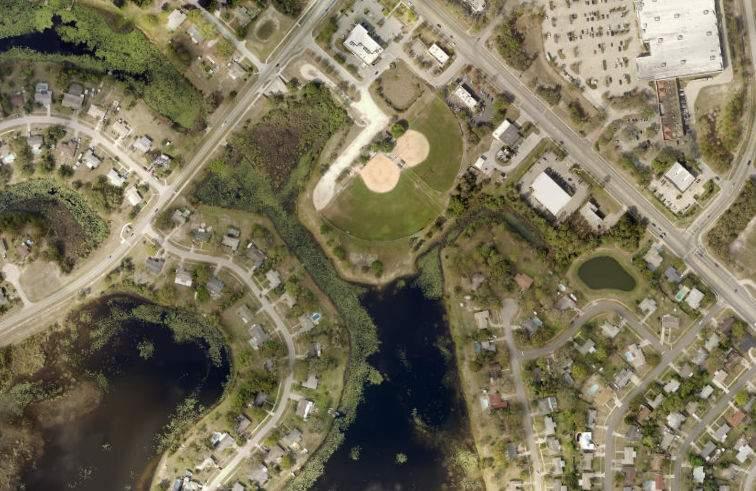
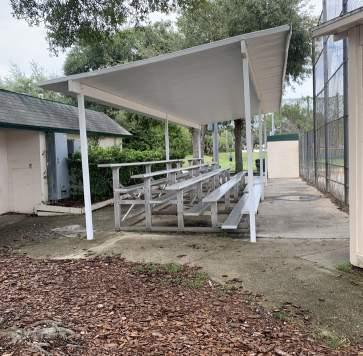
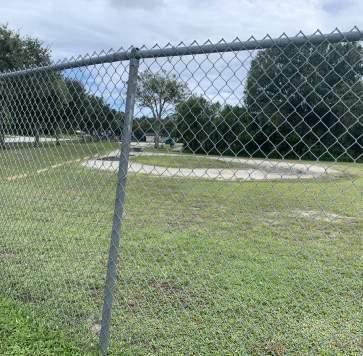
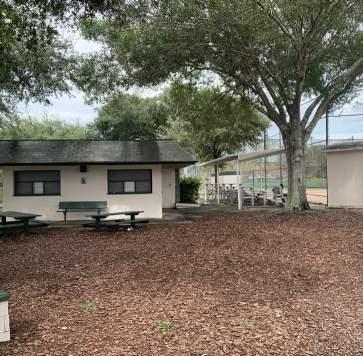
Firefighters Memorial Park is found on the western side of Deltona, on Howland Blvd. The park provides activities for all ages including a basketball court, picnic pavilion, recently upgraded playground, zipline, swing sets and restroom building. The new playground has accessible ramps on PIP surface, as well as a large tower and zip lines. With the new addition of ADA accessible restrooms and ADA sidewalk connectivity throughout the park, this park is wholly inclusive. The park has been recently upgraded and is in great condition.
The fenced building across from the playground creates difficulties in natural surveillance of the swing sets behind it. If possible, removing the fence and extending the walkway to the swing set area would help to incorporate this amenity into the park, enhance visibility, and increase usage. Additionally, there is an opportunity to enhance the existing vehicular entrance and parking by formalizing the existing stabilized grade parking lot, this would help prevent maintenance challenges and ensure the park remains fully inclusive.
Location 1382 E Lombardy Drive
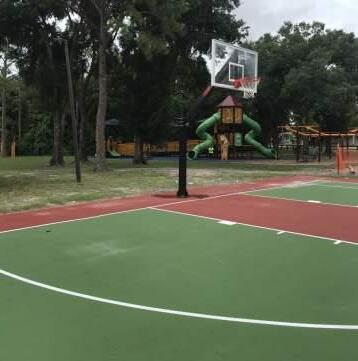
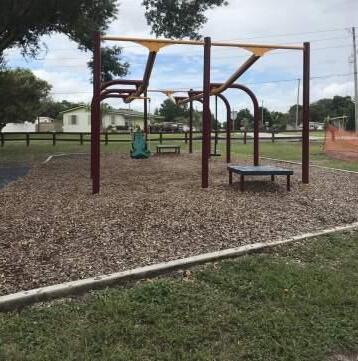
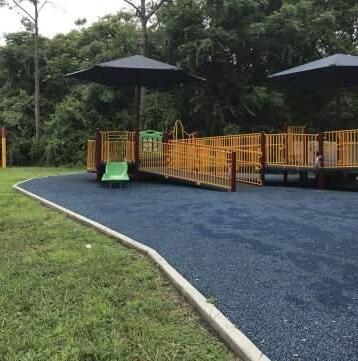
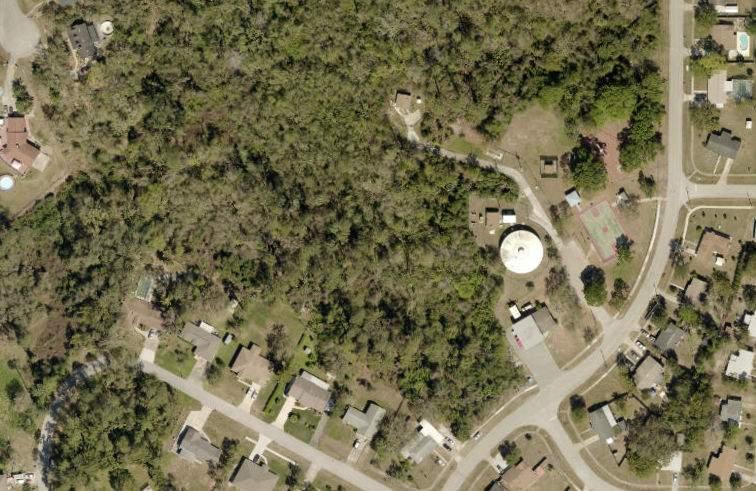
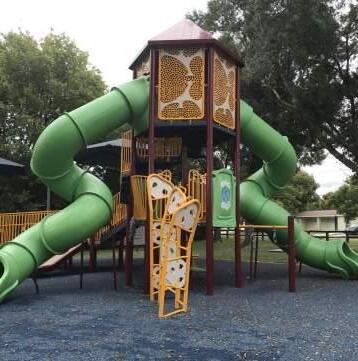
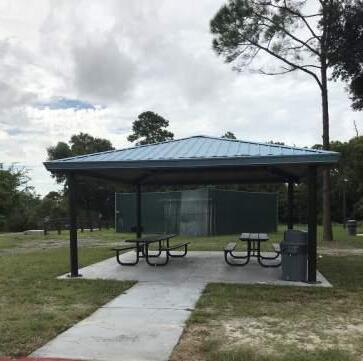
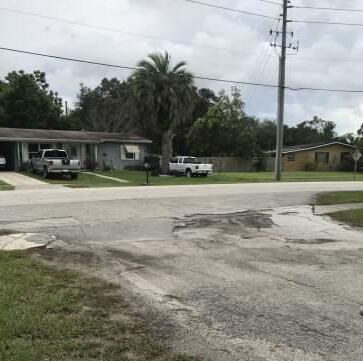
Festival Park is tucked behind the Walmart Supercenter at Howland Boulevard. Its scenic quality and variety of natural experiences are its greatest strengths. This local park offers a playground, zipline, large pavilion, picnic area and restroom building. The playground equipment is in great condition and there is an opportunity to provide connections between amenities to create an inclusive park. Fronting the adjacent lake is a boardwalk, an overlook and boat launch. These are great areas to appreciate the views, not only of the water, but also the views into the park to admire the large oak trees.
While the park is a great gathering place for the community, its location can be a challenge in ensuring community awareness. There is an opportunity to increase visibility of the park by enhancing the entrance experience with wayfinding and entry road improvements. During a large storm event, the boardwalk and overlook structure could easily be flooded; elevating these structures above the normal waterline would help the park be accessible and safe during heavy rain events.
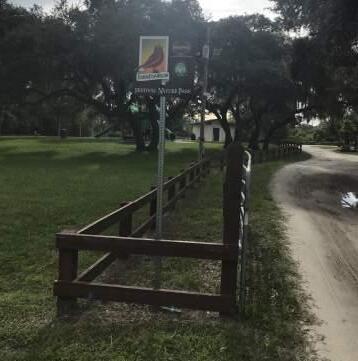
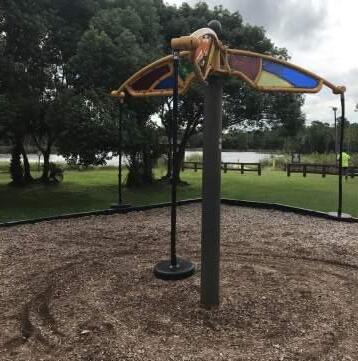
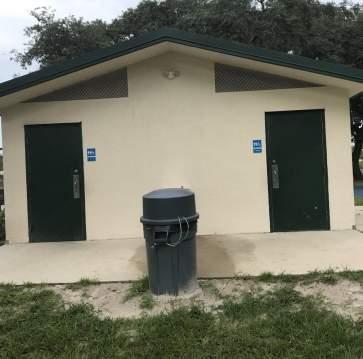
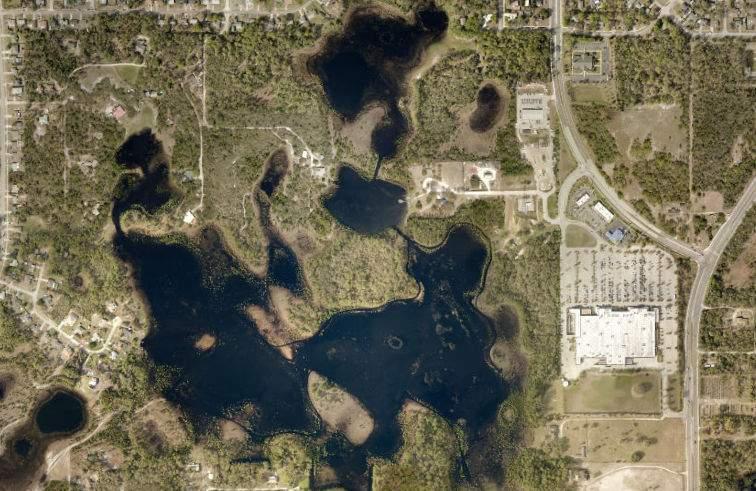
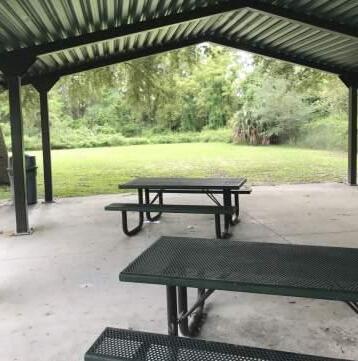
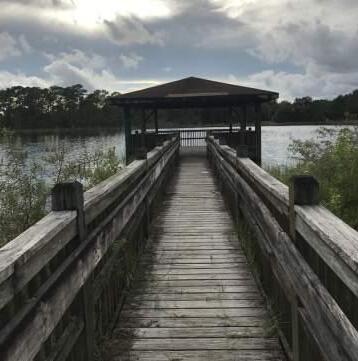
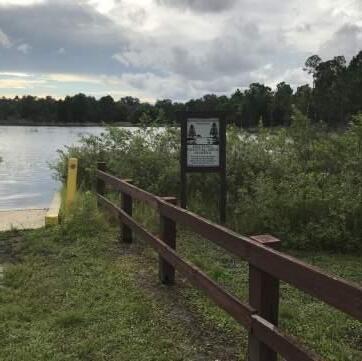
Harris M. Saxon Community Center & Park serves as a community gathering point where many park users take part in a variety of activities including pickleball, basketball, playground and various picnic pavilions. The park is heavily used with afterschool programs in the community center, teenagers using the courts, and families playing in the playground. The previous tennis court has been recently painted as a pickleball court to incorporate new activities enjoyed by the community. The large playground has been upgraded with new accessible equipment on PIP surfacing. Currently, the park operates as two distinct areas - the community center area and associated courts to the southeast, and the playground area to the northwest. Improved circulation, such as a perimeter walk, would unify the park, allow easier mobility between the community center and the playground, and provide an additional amenity for the community.
Location 2329 California Street
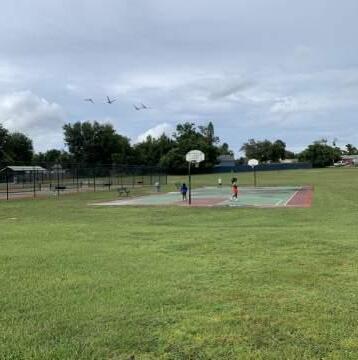
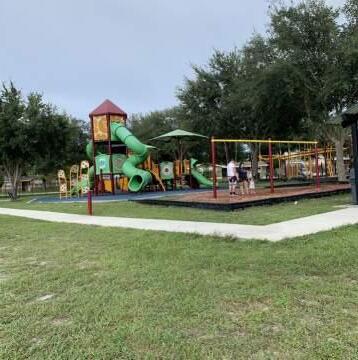
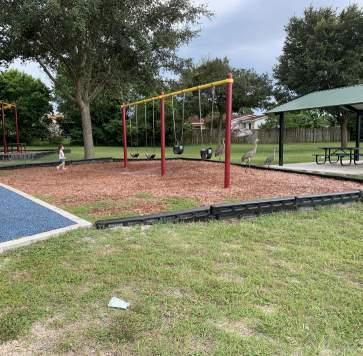
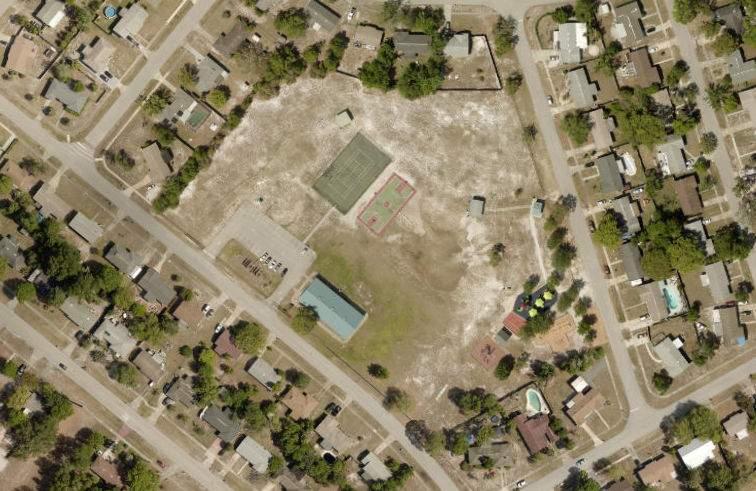
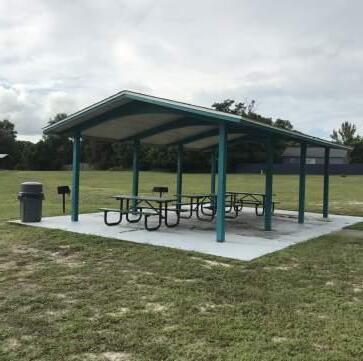
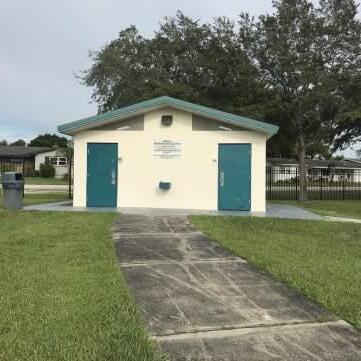
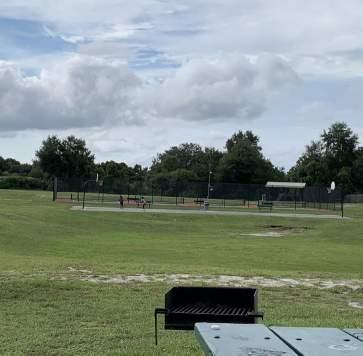
Keysville Dog Park is a large park in North Deltona that provides the community with two dog parks, accessible playground, basketball court, butterfly garden, and a trail around the perimeter that connects all the amenities. The playground is completely accessible and has newly installed play equipment. There is a picnic pavilion at the entrance to the playground that looks clean and well maintained. The restroom building is central to the park, close to all the amenities. The quantity of paved parking spaces and accessible area create the opportunity for additional programming in the future.
The dog park is a large attraction for the park including large defined areas for both small and large dogs. Each side of the dog park has benches, sheltered seating, dog agility equipment, and shade trees. The entry to the dog parks is very steep, making it difficult for senior citizens to enjoy this amenity of the park. There is an opportunity to enhance the entry of the dog park for to become accessible to a wider range of people.
The park contains a secondary pedestrian entrance to the north which connects down to the dog park. This entrance could prove to be a challenge to the natural surveillance of the park as it is tucked away and surrounded with vegetation. A more direct pedestrian connection into the park with a celebrated entry could serve to improve challenges of visibility while maintaining pedestrian connections.
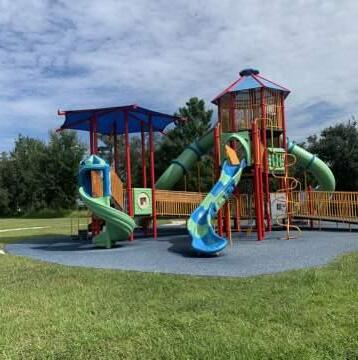
Location 2641 Keysville Avenue
Type Dog Park
Acreage 14.0
Amenity/Asset Score 2.0
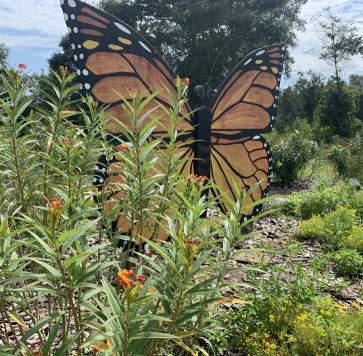
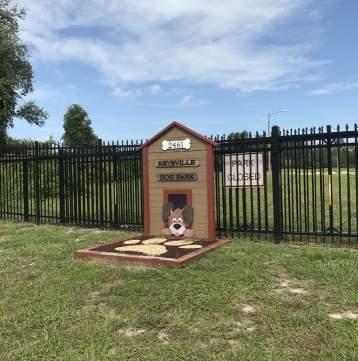
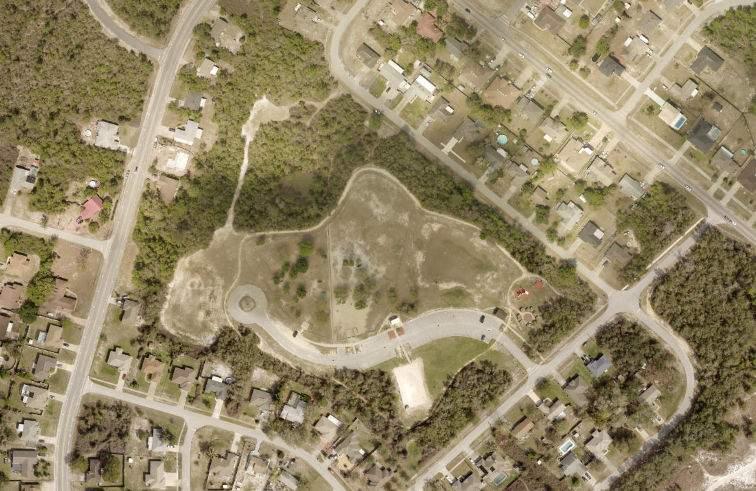
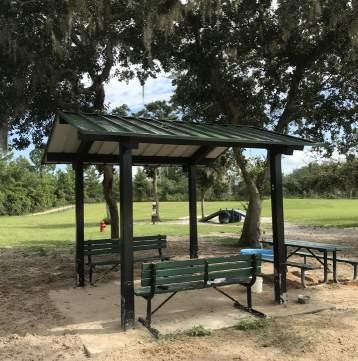
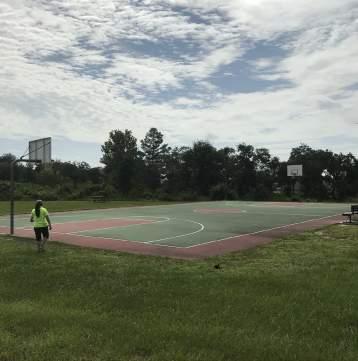
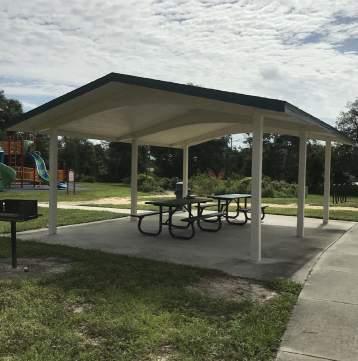
Located along Courtland Boulevard, Lake Butler Recreation Complex is centered around a large skate park as well as a basketball court, playground, picnic pavilion, boat launch and nature trail. The skate park features half-pipe, grinder bars, and other obstacles as well as bleachers and shade sails. It is secured and staffoperated with concessions available. A nature trail that routes around the perimeter of the site interconnecting the various amenities of the park. The landscape material is in excellent condition including large trees which are well maintained and provide adequate shade. Additional fencing has been added to prevent basketballs from landing in the adjacent wetland area.
There are some opportunities to enhance the experience of the park. The newly added kayak launch area would benefit from better signage and improved access. Upgrades should focus on improving the hardscape in response to the tree upheaval.
Location 301 Courtland Boulevard
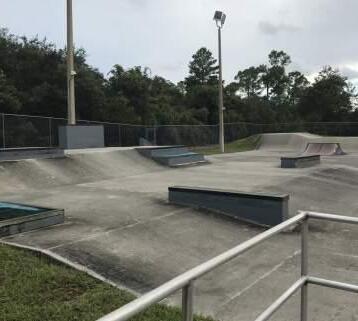
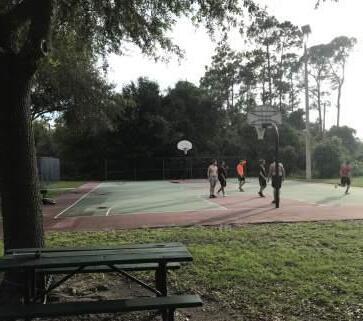
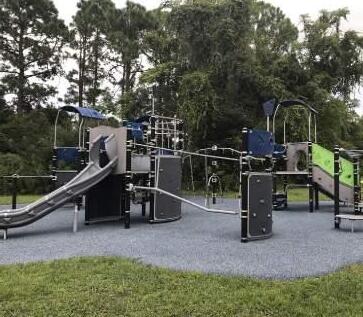
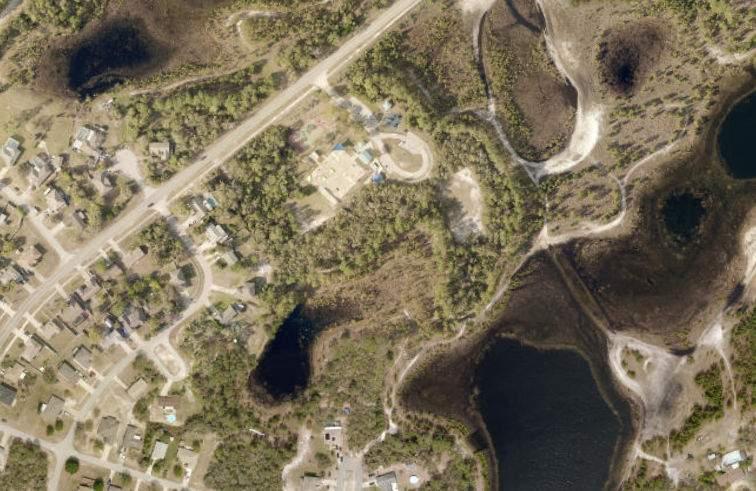
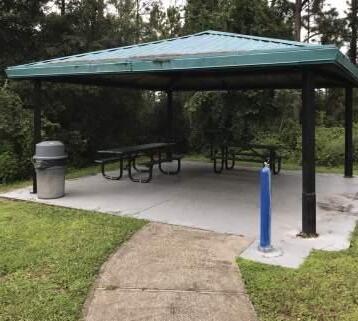
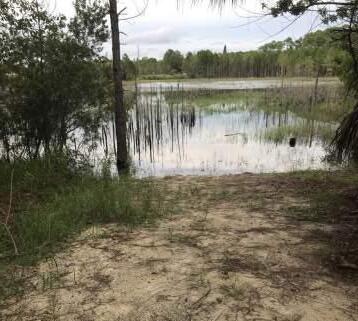
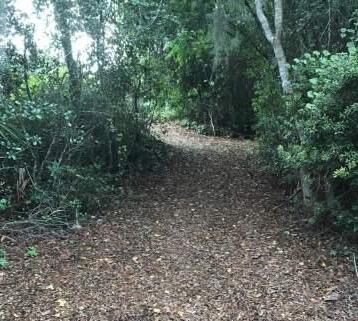
Lake Gleason Park is a primarily passive park located on the western edge of Deltona along Lake Gleason. The entrance and parking area lead to a boat launch and picnic area composed of compacted white sand. Along the north side is a play area with equipment for kids ages 2-12 years with poured-in-place (PIP) rubber surfacing. The southern area of the site consists of a large pavilion with two picnic tables and a fireplace, picnic tables near the edge of the lake, an older swing set, trash receptacles, and security cameras. The picnic tables at the pavilion are in good condition and the fireplace is free of debris, however a strong odor is present in the space creating a deterrent for gathering. The picnic table near the edge of the lake and older swing set is overgrown with tall grass. Overall, the trees appear to be in good health.
The park would benefit from a park-specific master plan in order to solve issues with the overall layout. The vehicular use areas split the picnic areas from the playground creating circulation conflicts between pedestrians and drivers. A new master plan may help to reorganize amenities and improve circulation within the space to prevent user conflicts and provide accessible circulation. Additionally, the parking lot could be improved to be more clearly delineated with wheel stops and edges. Location

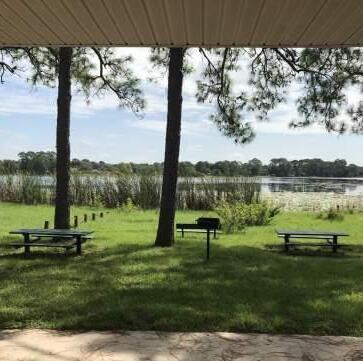
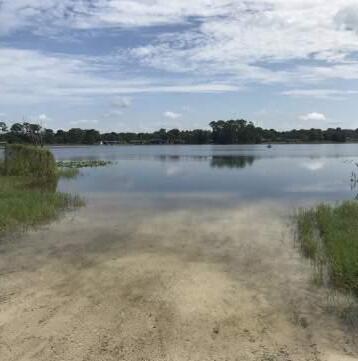
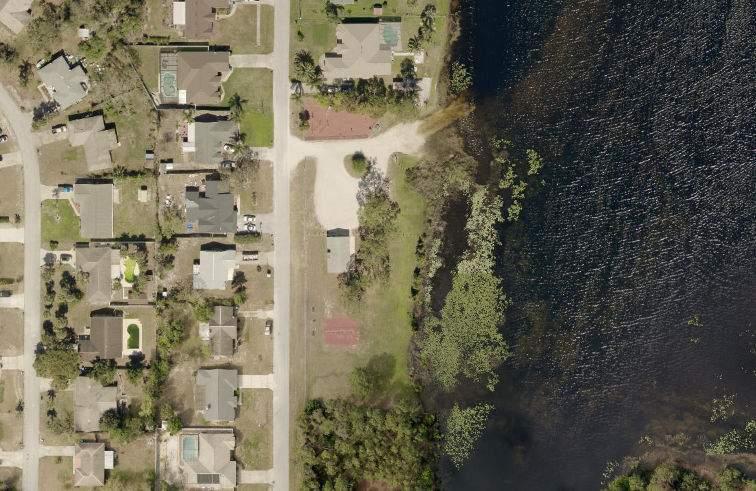
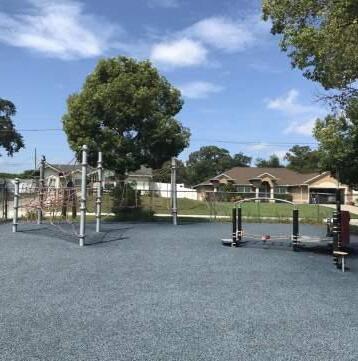

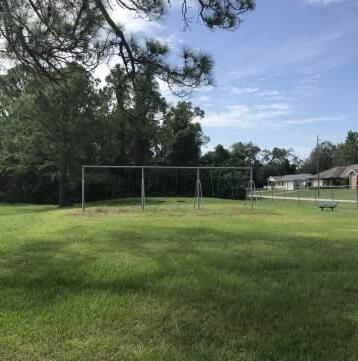
Located along Lakeshore Drive between Perimeter Drive and Green Springs Road, Lake Monroe Boat Ramp serves as a boat ramp bordered by small picnic areas. Parking is provided across Lakeshore Drive at the Deltona Community Center. There are various seating areas with picnic tables and benches ranging from full sun to full shade. The site furnishings, boat ramp, and aluminum deck are in good condition, but at the time of assessment, minor cracks were noted on the concrete bulkhead. The adjacent bike trail is wide enough to provide circulation for both pedestrians and cyclists.
There is opportunity to incorporate new plant material to replace some of the current planting that is in poor condition. The turf area has large bare patches and the leaning palm at the picnic area may be structurally problematic and should be evaluated by an arborist. Although adequate signage and lights for pedestrians are present, the connection from the parking lot to the ramp creates an area of conflict for traffic along Lakeshore Drive where a stronger connection could be made. Additionally, the severe slope from Lakeshore Drive to the picnic areas can be a challenge creating erosion along the water edge which should be stabilized for future use.
Location 979 Lakeshore Drive
Type Boat Ramp
Acreage 0.4
Amenity/Asset Score 2.2
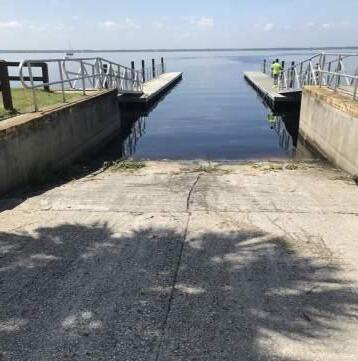
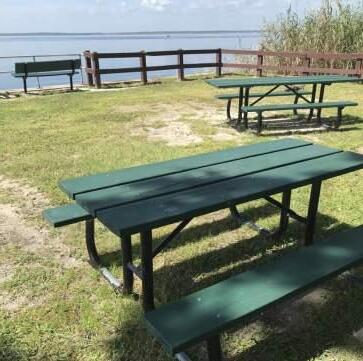
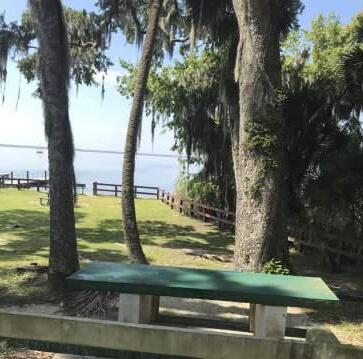
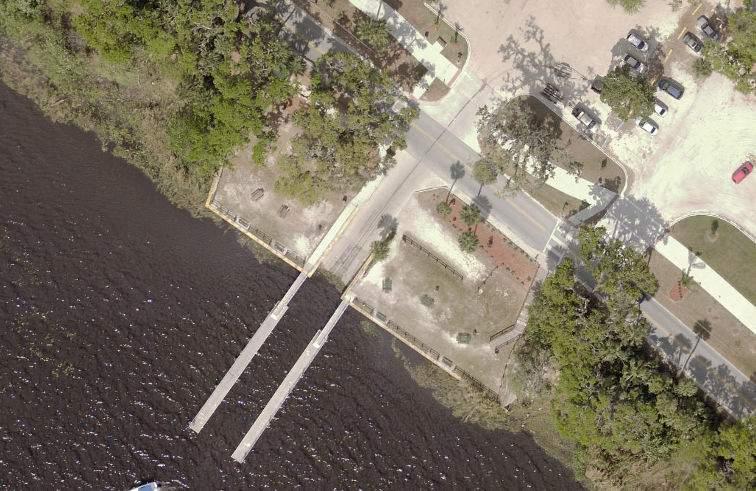
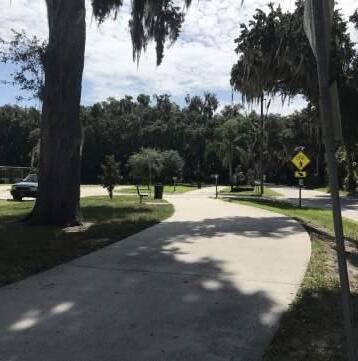
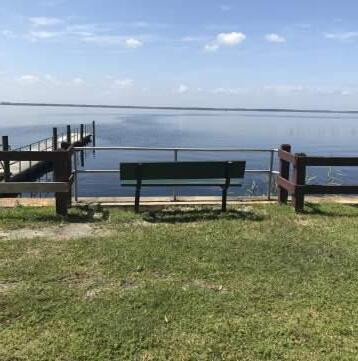
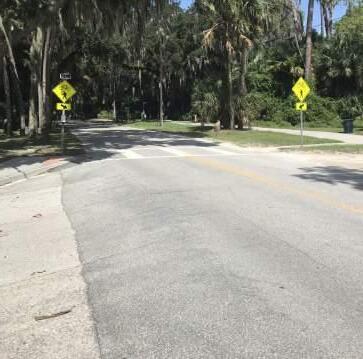
Montecito Park is a quiet family playground located in central Deltona. The park features a playground and a shaded picnic area towards the east with the remainder of the park space serving as open space. The play equipment and picnic area are in good condition, but there are weeds in the playground mulch and ant hills close to the amenities.
Montecito Park has great potential to serve the surrounding neighborhood. At this point, the park is mainly undeveloped, a new park specific master plan may help guide the future development of the park and determine the needs and desires of the community.
Currently, the park includes two secondary pedestrian entrances which provide a challenge for natural surveillance within the park since these are tucked away in vegetation and create hiding spots. Future development of the park will likely make these entry points more visible and enhance comfort and safety within the park.
Location 2390 Alton Road
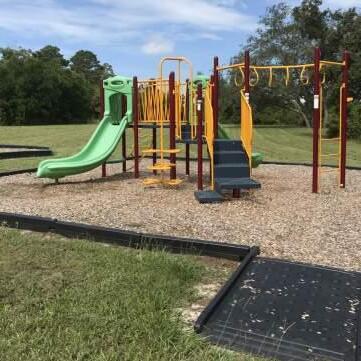
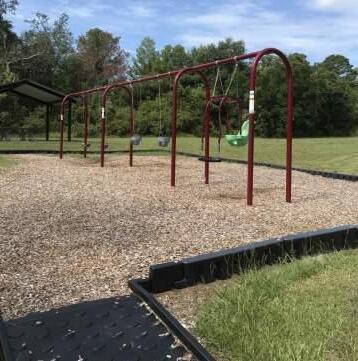

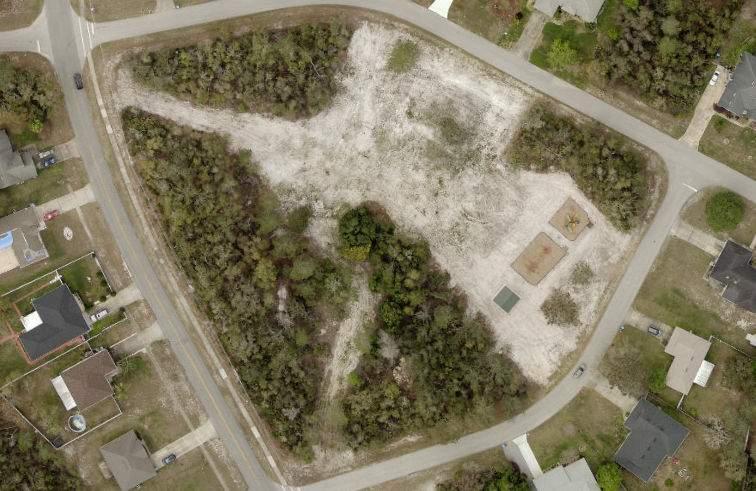
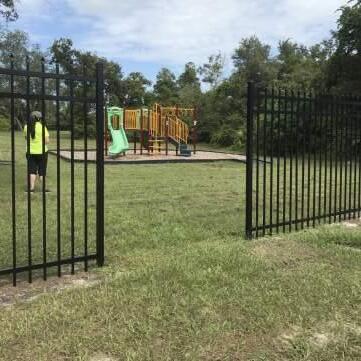
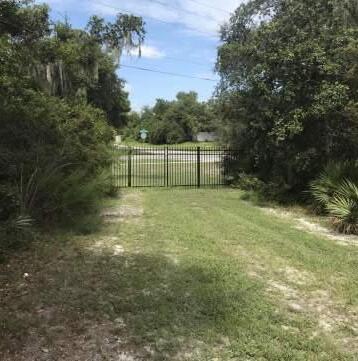
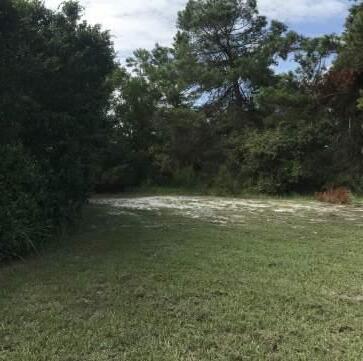
Framed by Farrington Drive, Overton Street and Abby Terrace, Manny Rodriguez Park contains a lighted baseball/softball field, full length basketball court, playground, pavilions, trash receptacles, pet waste stations, benches, picnic tables, and drinking fountain. Adequate entry signage is provided on-site and along adjacent main roads making the park easy to find. The northern portion of the park is an open field which may serve as an opportunity for future programming. The parking area consists of compacted soil, wheel stops and paving for ADA stalls adjacent to a concrete walkway connecting the basketball court, pavilion, and playground. The updated restrooms are ADA accessible. There is an opportunity to further enhance inclusivity by providing walkway connections to the diamond field as well as adding shaded seating areas for spectator viewing. Overall, the fields and court seem to be in good condition. Trees on site are in good health and clear trunk heights are well maintained. Safety measures are already present throughout the park including bollards used to separate the pedestrian activity from vehicular use areas and there are security cameras.
To enhance user comfort, the existing drinking fountains could be replaced and additional fountains added close to the diamond field.
Location 1570 Overton Street
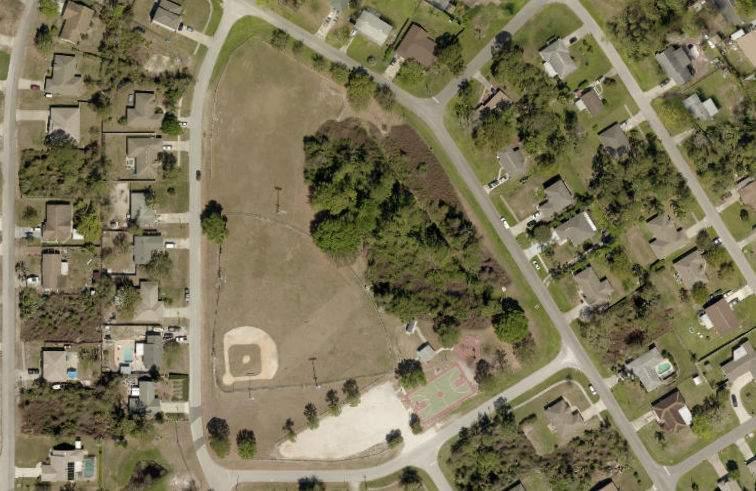
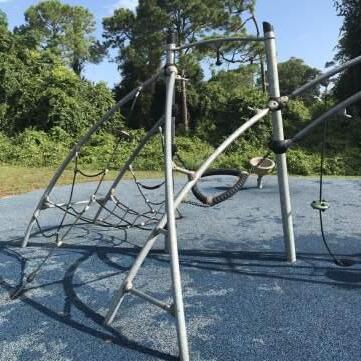
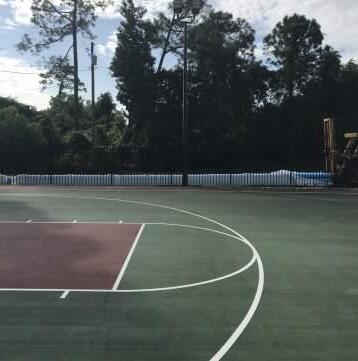
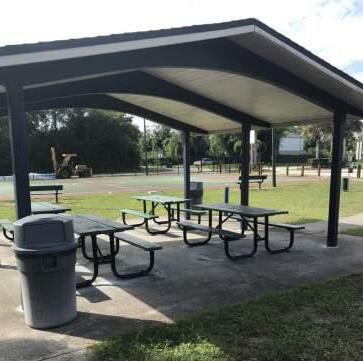
Tom Hoffman Park is located along Whipple Drive and Newmark Drive in Northeast Deltona. The local park consists of a trail, a playground, and a restroom building. The overall space layout is great, but the amenities do not seem to receive regular use and may be past their useful life. Replacement of the existing playground should be considered in the short term for the functionality of the park. The trail goes around the perimeter of a dry retention pond with diverse wildlife. However, the current sand surface is not accessible, upgrading this trail to an accessible material would make this amenity more inclusive to a wider range of park users. Overall, the park would benefit from additional shade to increase user comfort.
Currently, the park includes a series of secondary pedestrian entrances which pose as challenges to natural surveillance as they are narrow and have low visibility due to the surrounding vegetation, making them potential ambush points. These points of entry are great at providing walkable access to the park and should be formalized and expanded to improve visibility and create welcoming entry points.
Location 1751 Whipple Drive
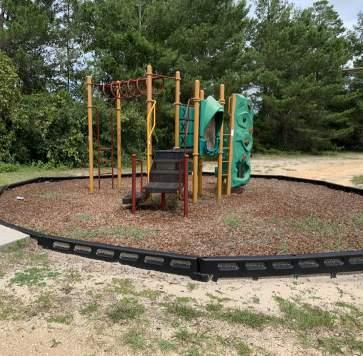
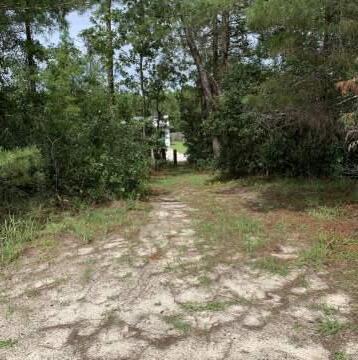
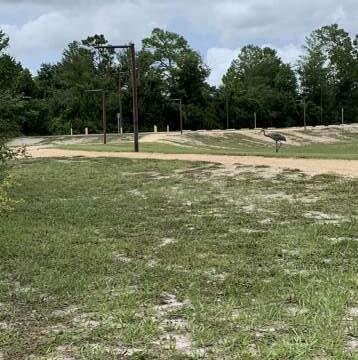
Entry Point (Vehicles Only)
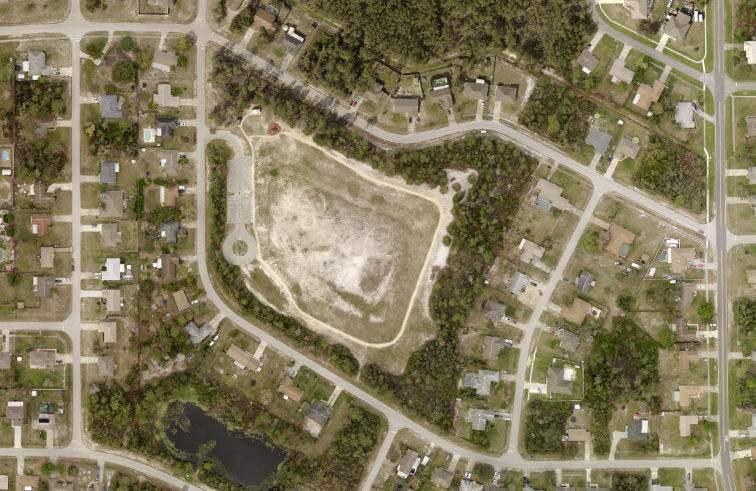
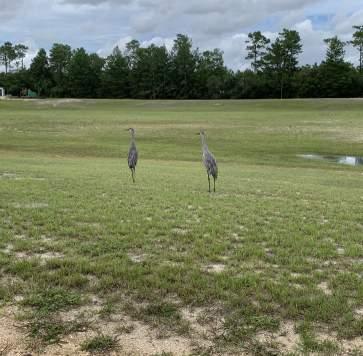
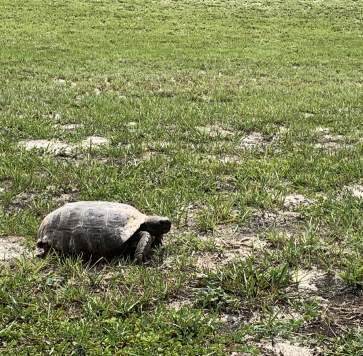
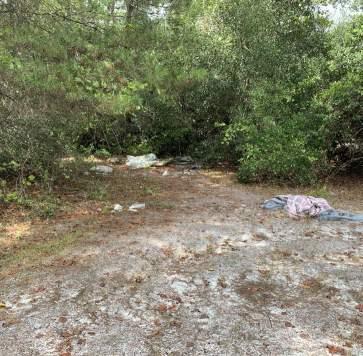
Three Island Nature Park is a nature park located along Brewster drive in North Deltona which consists of a trail with an overlook view of Three Island Lake. Vehicular, bike and pedestrian entrances are provided for users, along with parking and bike racks. Parking is primarily gravel but includes ADA parking on a paved surface. The park includes amenities such as picnic tables and a trash receptacle at the entrance of the trail which are in good condition. The trail is comfortable and peaceful to walk through, with a well-maintained EWF path under tree canopy and benches surrounded by lush vegetation. While surveillance is inherently challenging in nature parks, but the area was clean, and felt safe and comfortable for users.
The nature trail provides a great asset for the community, however, there are opportunities to enhance the experience of the park user. A kiosk with a park map and distance markers would provide clearer wayfinding through the park and help guide first time users to the trailhead. Location

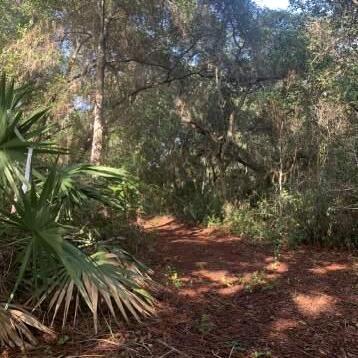
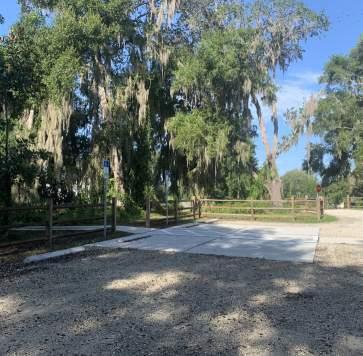
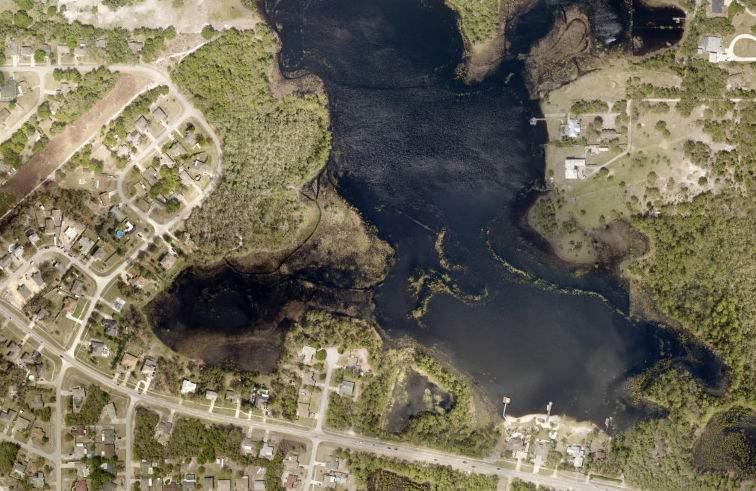
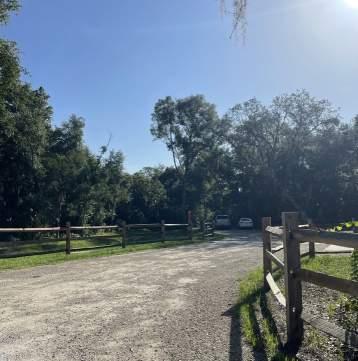
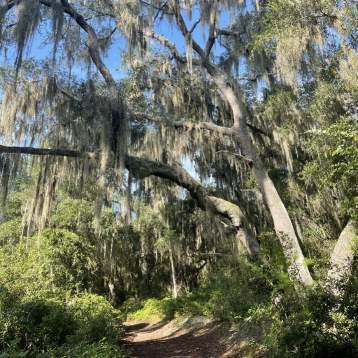
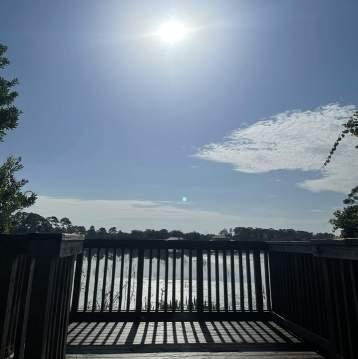
At the intersection of Providence Boulevard and Magnolia Woods Court is a small recreational park with a large, accessible play area and linkages to multiuse and nature trail. A monument sign is present upon vehicular entry to the parking lot that includes ADA parking and route. The focal point of the park space is an inclusive play area with pavilions. All the play equipment, and furnishings including trash receptacles, bike racks, drinking fountain with dog bowl, security cameras and LED light fixtures are new. The poured-inplace (PIP) rubber surface is in excellent condition and seems freshly poured. The pavilions offer a variety of seating configurations from benches to picnic tables with grills. Woven into the park is a nature trail with points of interest like a boardwalk and an outdoor classroom. The trail seems to be well maintained and used frequently. All landscape material is in excellent condition and well maintained.
The overall composition of the park is excellent. However, the linkages from the nature trail to the vehicular area could use improvement. Enhanced wayfinding would improve the park’s utility as a trailhead, making the connection from the park to the trail more evident.
Location 110 Providence Boulevard
Type Local Park
Acreage 25.4
Amenity/Asset Score 2.1
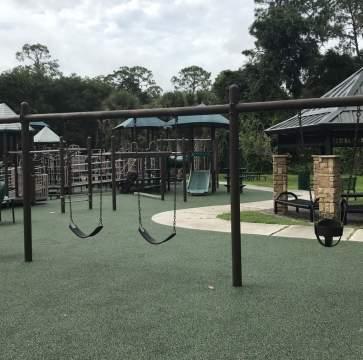
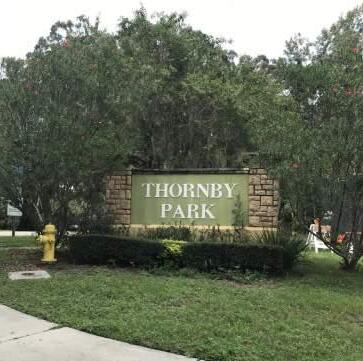
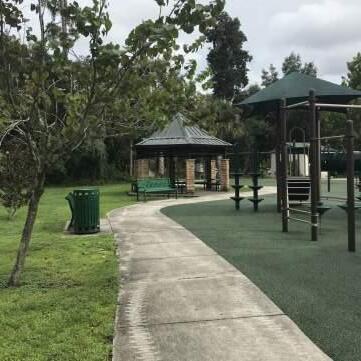
Other
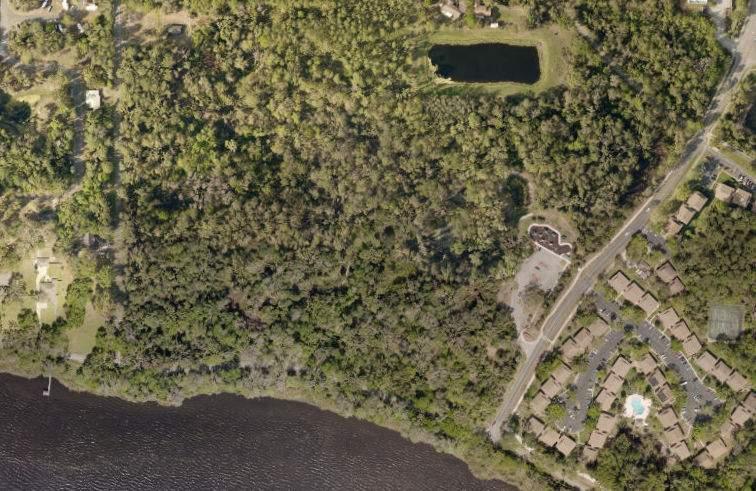
Playground
Other
Restroom
Entry Point (Bike-Ped Only)
Entry Point (All Modes)
Main Entrance
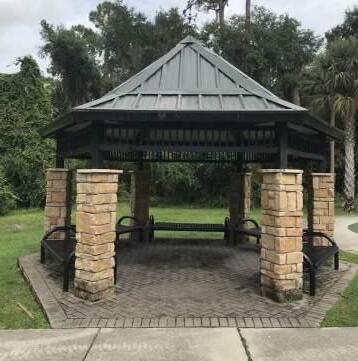
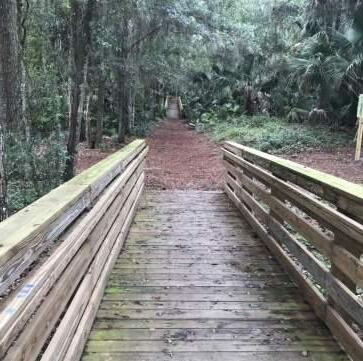
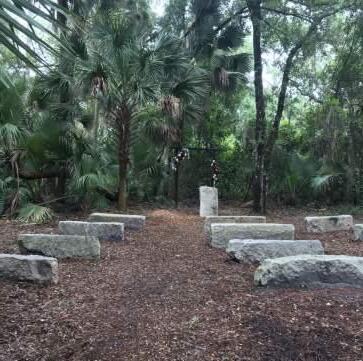
Timber Ridge Park is located at the intersection of Azora Drive and Glendale Avenue and includes primarily active amenities such as a playground, basketball court, baseball/softball field, restroom facilities and pavilion. The basketball and playground areas are well loved by the community and serve as the primary functions of this park.
There are some opportunities to improve the play area to enhance safety. Currently, the playground uses regular mulch as a fall surface material which should be replaced with a material that is rated for use as a fall zones, like engineered wood fiber (EWF). Additionally, the play area is separated from the adjacent road by a shrub hedge, but sections have declined. Extending the existing wood fence along the road would provide an additional barrier and enhance the safety of the playground.
Location 1138 Glendale Avenue
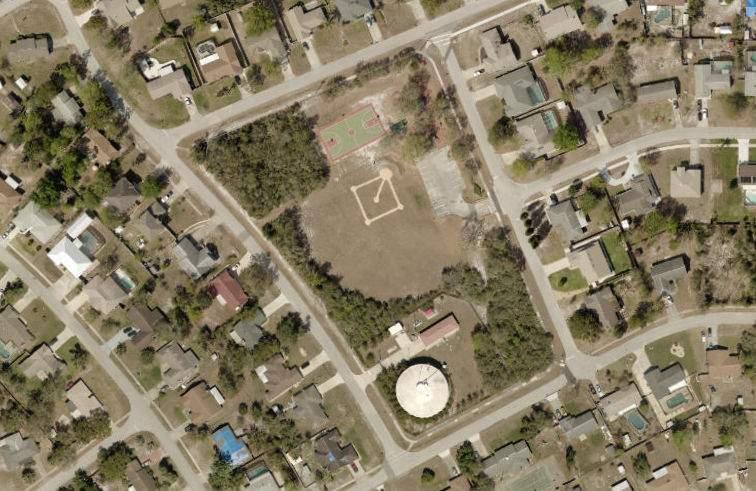
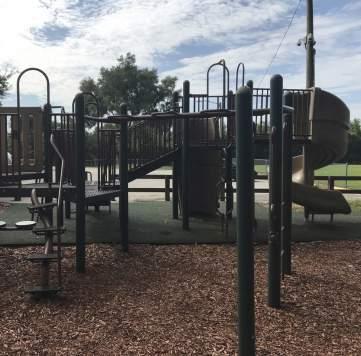

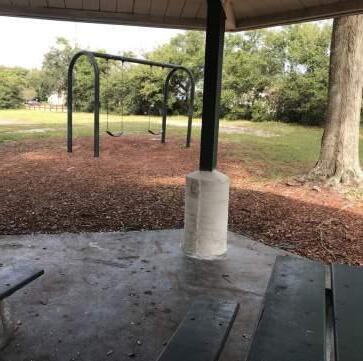
At the intersection of Evard Ave and Elkcam Blvd there is a memorial park with a museum, restroom facility, shaded picnic area, and various memorials honoring American veterans. The park is well maintained and has naturally shaded, wide sidewalks that connect all the monuments and markers. The parking along an Evard Ave, is mostly gravel but includes two ADA concrete spaces. A digital marquee sign on the main road provides adequate visibility from Elkcam Boulevard. The site amenities are in good condition, there are signs of vandalism on the picnic tables, but they have been painted and are well maintained. The park runs the risk of having too many signs and monuments that visually clutter the space. There is opportunity to plan to consolidate and provide different methods of plaques like bricks to maintain the character of the park.
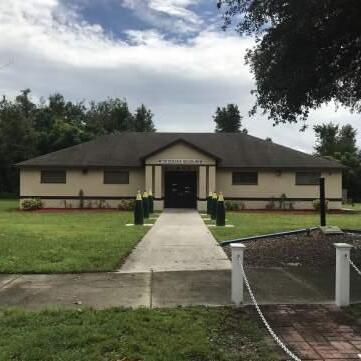
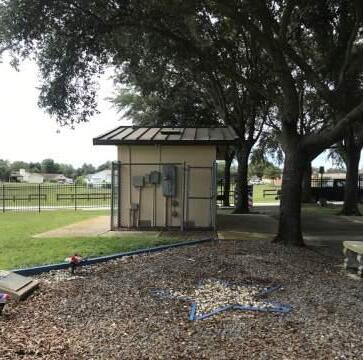
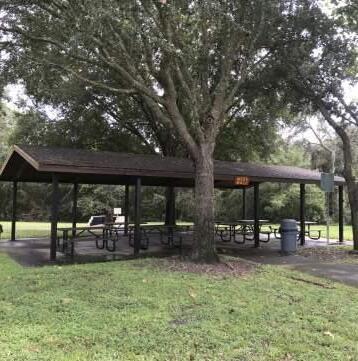
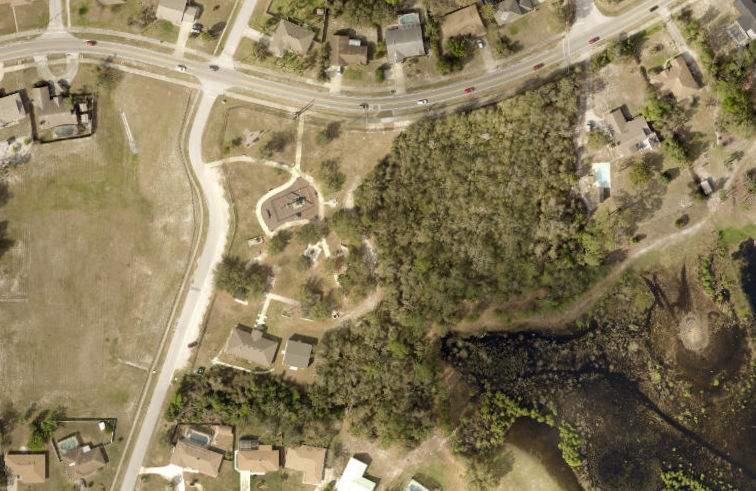
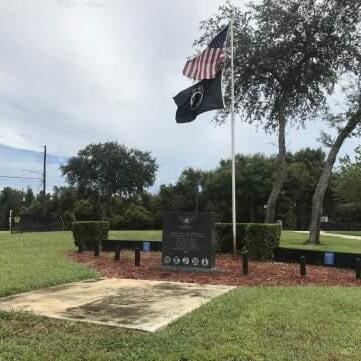
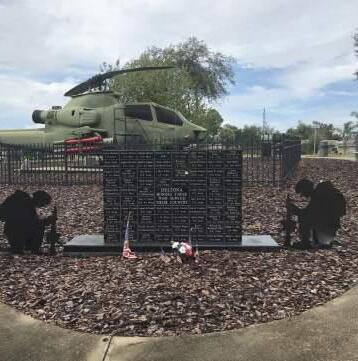
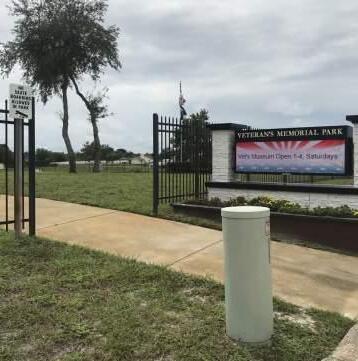
Vann Park is a well-loved sports complex located near E Normandy Blvd on the western side of Deltona. Once you arrive, the park is alive with use from multiple little league practices and families present in the park. Vann Park consists of several baseball, softball, and tee ball fields with supporting restroom and concessions buildings as well as a swing set and small picnic area. The park provides many amenities to its little league users as well as providing comfortable shade with tree canopies and structured shade over bleachers. Monuments, signs, and murals help point to the community’s involvement in the park. Towards the entry of Vann Park, a clubhouse building with restrooms gives way to a butterfly garden and community garden situated on former shuffleboard courts.
Overall, Vann Park gives the impression of a familyfriendly well-enjoyed park. However, drainage issues throughout the park create difficulties in use and sully first impressions to outside visitors of this sports complex. Upon speaking with members of the little league, these drainage issues generate conflict between the City and park users who are concerned about the safety and appearance of flooding throughout the park. An enhanced drainage strategy as well as improvements to the park entry would help fix the appearance and utility of the park.
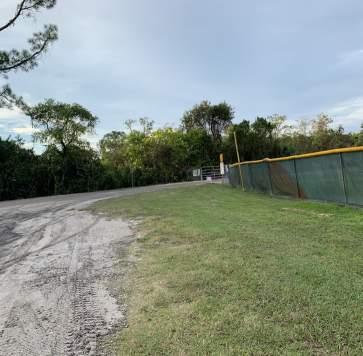
Location 675 Elgrove Drive
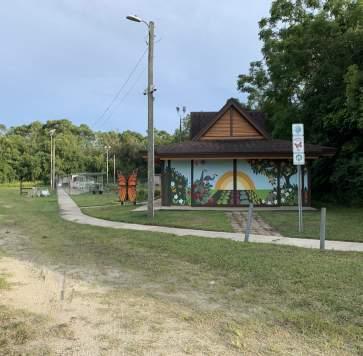
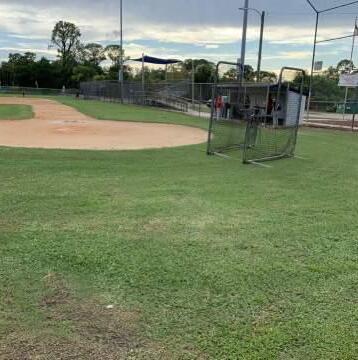
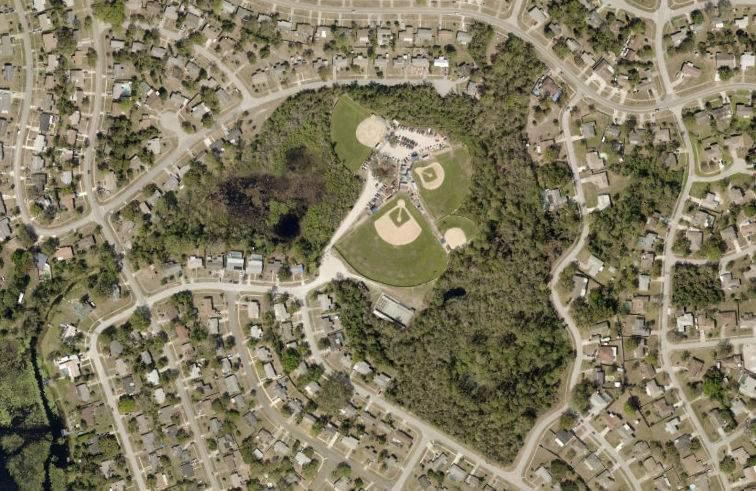
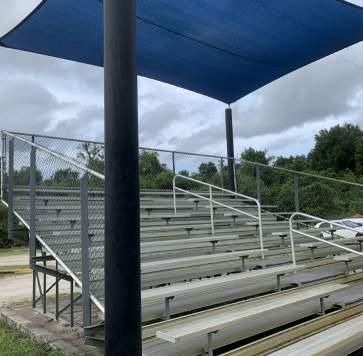
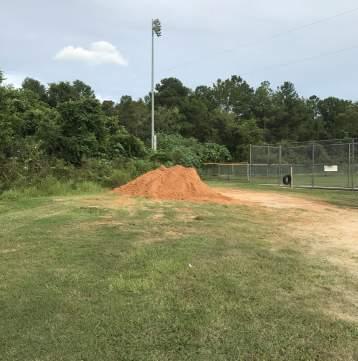
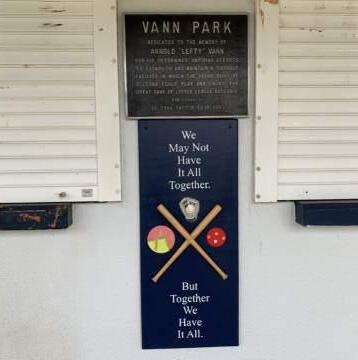
Wes Crile Park is a large community park located at the center of Deltona along Fort Smith Blvd. The park includes many amenities including a community center, softball fields, basketball courts, tennis courts, outdoor fitness circuit, racquetball, playground, splash pad, and restrooms. A fitness trail around the perimeter provides connectivity throughout the park. The park is in good condition with clear entry points, well maintained facilities, and shade throughout creating a pleasant experience. There is opportunity to upgrade facilities including the existing splash pad and the gym to better serve the community. The playground location creates difficulty in natural surveillance with the main community center blocking views from the parking lot into the playground area. In the evenings, the park is fully activated with park visitors enjoying the basketball courts, tennis courts, softball field, and organized activities at the community center as well as the fitness trail and outdoor fitness circuit.
Location 1537 Norbert Terrace
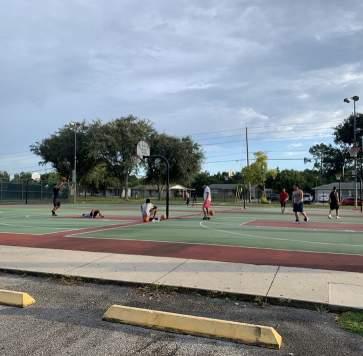
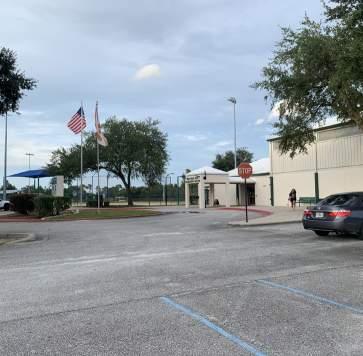
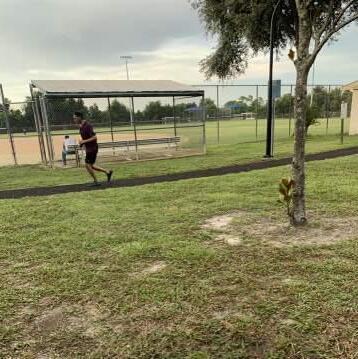
Entry Point (Vehicles Only) Entry Point (Bike-Ped Only)
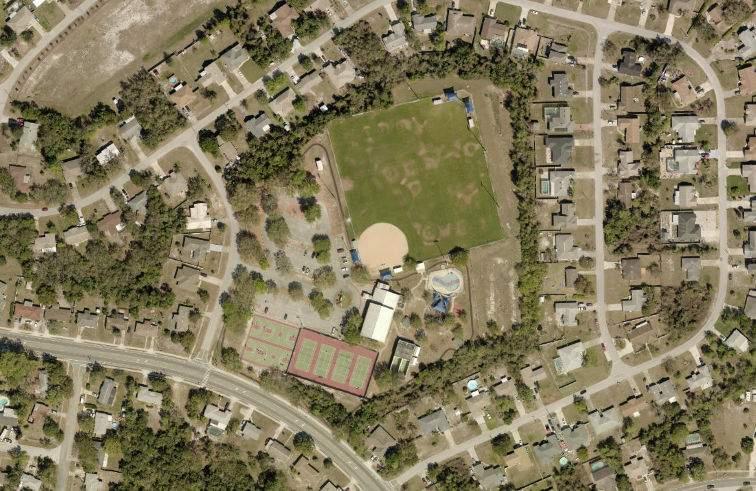
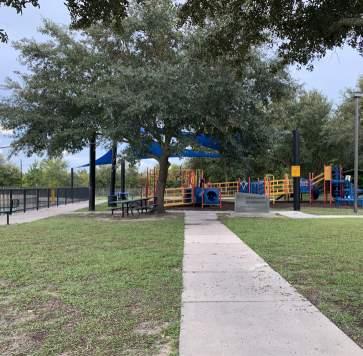
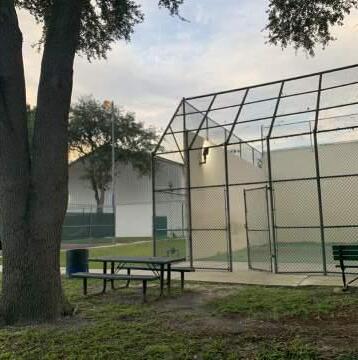
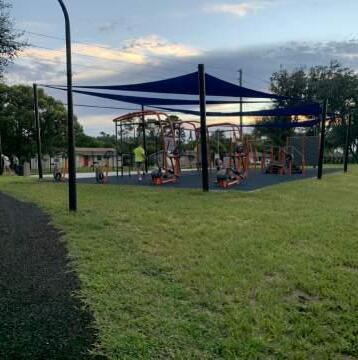
Following this evaluation, observations were converted into scores to provide a comparative tool for user experience following the same scale as the GIS inventory, where:
3 = Exceeds Expectations
2 = Meets Expectations
1 = Below Expectations
0 = Functionally Obsolete
Park types and site constraints were taken into consideration in assigning scores for these categories.
The following rubric was used to convert the written notes into scores for comparative observation.
The Design and Ambiance category aims to generally summarize the functionality and comfort of the park to determine if there are draws or active deterrents for regular park use.
The following sub-categories determine this score:
First Impression
Score Criteria
3 Well-marked entry with additional elements for welcoming appearance such as landscaping or marquee signs
2 Well-marked entry sign, park looks maintained and has good visibility into the site
1 Park entry is difficult to find and/or there is a generally poor curb appeal i.e. poor landscaping, aggressive fencing and hard defense, poor maintenance
0 Park is difficult to enter with infrastructure issues such as widespread flooding and lack of pedestrian access
Comfort
Score Criteria
3 Park is well shaded throughout and provides comfort amenities such as benches and restrooms, as appropriate.
2 Park is generally well shaded at key amenities and provides basic support amenities.
1 Park is poorly shaded and/or provides little seating.
0 Park has little to no tree canopy or shade and provides no seating acting as an active deterrent to use.
Score Criteria
3 There is a large variety of activities available for a wide range of users including specialized or unique amenities.
2 There are a variety of amenities available for various users.
1 There are few amenities available for use and there may be an opportunity to either add new amenities or replace obsolete amenities to make the park more active.
0 There are no amenities or draws to this park.
Score Criteria
3 N/A
2 Park functions according to its intended use.
1 Park is mostly functional with some amenities in need of replacement.
0 Park is functionally obsolete and requires a new master plan.
Score Criteria
3 Circulation patterns are clear and marked with additional wayfinding information provided such as a map or wayfinding signage.
2 Circulation patterns make sense and are clear and intuitive to the user.
1 Circulation patterns are mostly functional with some user conflicts or some missing sidewalk infrastructure.
0 Circulation patterns are confusing and/or create user conflicts and/or there is no sidewalk infrastructure on-site.
Score Criteria
3 Park provides a variety of amenities for all ages and abilities, follows principles of inclusive design, and fully ensures ADA compliant access to these amenities as possible.
2 Park provides variety of experiences for all ages and abilities and meets ADA compliance
1 Park provides some ADA access to amenities
0 Park does not meet basic ADA compliance requirements.
Sociability
Score Criteria
3 Park provides socializing spaces beyond what is expected for that park type i.e. stage space in a neighborhood park, outdoor classrooms, etc.
2 Park provides spaces for socializing at key locations i.e. benches/picnic tables near playground, bleachers near fields/courts
1 Park provides few places for seating or socializing or has maintenance issues deterring socializing i.e. smelly/dirty pavilions, trash pile-up
0 Park deters social use i.e. bench removal programs, broken furnishings
Sense of Place
Score Criteria
3 Design theme used throughout park. Additional level of branding/placemaking.
2 Park signage in place, clear park territory marked
1 Park boundaries difficult to determine, no clear territoriality
0 Park site is not clearly marked
Infrastructure
Score Criteria
3 Park is new or freshly remodeled
2 Park infrastructure is in good condition
1 There are minor park infrastructure issues i.e. buckled sidewalks, wear and tear on playground surfaces
0 There are major park infrastructure issues i.e. flooding/drainage problems, erosion
Maintenance
Score Criteria
3 Park receives above average maintenance and is well cared for
2 Park receives average regular maintenance
1 Deferred maintenance noted, some catch-up necessary
0 Park amenities are in poor condition throughout the park
Accessibility focuses on observing whether a park can be reached and accessed daily and if amenities can be easily reached once inside the park. While this category observes ADA accessibility from a general standpoint, it also addresses pedestrian safety and potential access to recreation amenities.
The following sub-categories determine this score:
Score Criteria
3 Additional amenities available for pedestrians and cyclists i.e. trailheads
2 Sidewalks into park present with marked crosswalks
1 Sidewalks incomplete or missing crosswalks
0 No pedestrian access
Score Criteria
3 N/A
2 Park is open to residents daily with amenities unlocked and available
1 Park is accessible, but amenities may be locked or inaccessible to users i.e. locked restrooms, no open play fields
0 Park is locked and inaccessible for public use
Score Criteria
3 Park entry is well marked and reinforces territoriality through additional branding and design
2 Park entry is well marked and easy to navigate
1 Park entry is marked but unclear
0 No marked entry
ADA Accessibility
Score Criteria
3 Park includes inclusive design amenities and is fully ADA accessible
2 Primary park amenities are fully ADA accessible, ADA parking available
1 Some accessibility available but most of the park amenities remain inaccessible
0 Park does not provide accessible routes
The Safety category is rooted in principles of Crime Prevention Through Environmental Design (CPTED) Principles and seeks to observe the perceived safety of the space i.e. whether a park user would feel safe within this space. While this score is not an evaluation of actual crime data, it bears an influence on who feels welcome and safe to use the park.
The following sub-categories determine this score:
3 N/A
2 Park provides reasonably clear line of sight to all amenities from parking lot/entry points
1 Park provides line of sight to primary amenities, but ambush points exist
0 Park has poor visibility and provides no natural surveillance Hazards
Score Criteria
3 N/A
2 No safety hazards present
1 Minor hazards such as trip hazards
0 Major life safety hazards
Stewardship
Score Criteria
3 There are active community organizations committed to stewardship of this park such as Friends of organizations, sports leagues, or crime watch groups which contribute support to this park site
2 There is a community of regular park users
1 There are signs of vandalism or undesired use in isolated areas of the park
0 Signs of undesired use act as active deterrents of park use
Sustainability seeks to evaluate the steps being taken in parks to manage and protect environmental resources, enact sustainable practices, and provide safe and engaging access to natural green spaces. In some cases, contributing sub-categories in this section are not applicable to certain parks and thus, were omitted from the calculation.
The following sub-categories determine this score:
Landscaping
Score Criteria
3 Preserved natural ecosystem
2 Low-maintenance planting in good condition
1 Landscaping in declining condition, may require examination and/or replacement
0 Critical landscape issues such as bare soils, widespread decline
Tree Canopy/Natural Ecosystem
Score Criteria
3 Preserved natural ecosystem or well shaded site in great condition
2 Canopied site as appropriate with trees in good condition
1 Poorly canopied site (as applicable to context)
0 Little to no shade, trees in decline
Stormwater Management
Score Criteria
3 LID or natural wetland ecosystems
2 Managed stormwater system in functioning condition
1 Some flooding present
0 Widespread flooding throughout site, may pose safety risks
Community Engagement (optional)*
Score Criteria
3 Nature parks and parks that go above and beyond to highlight the local ecosystem and sustainability practices i.e. interpretative signage, community/pollinator gardens.
2 Parks which provide access to natural resources even if that is not their primary function i.e. docks and observation decks.
1 Parks with frontage to natural resources which do not provide access or interpretative signage to the natural ecosystem
*While every park has the potential to employ environmental education, it is not expected that every park will. However, parks with access to natural resources should provide basic access or education to the nature.
The following scores have been assigned to each park as follows for an overall Design and Ambiance score:


NOVEMBER 2023
NOVEMBER 2023
GAI Consultants, Inc. 618 East South Street, Suite 700 Orlando, Florida 32801 (407) 423-839





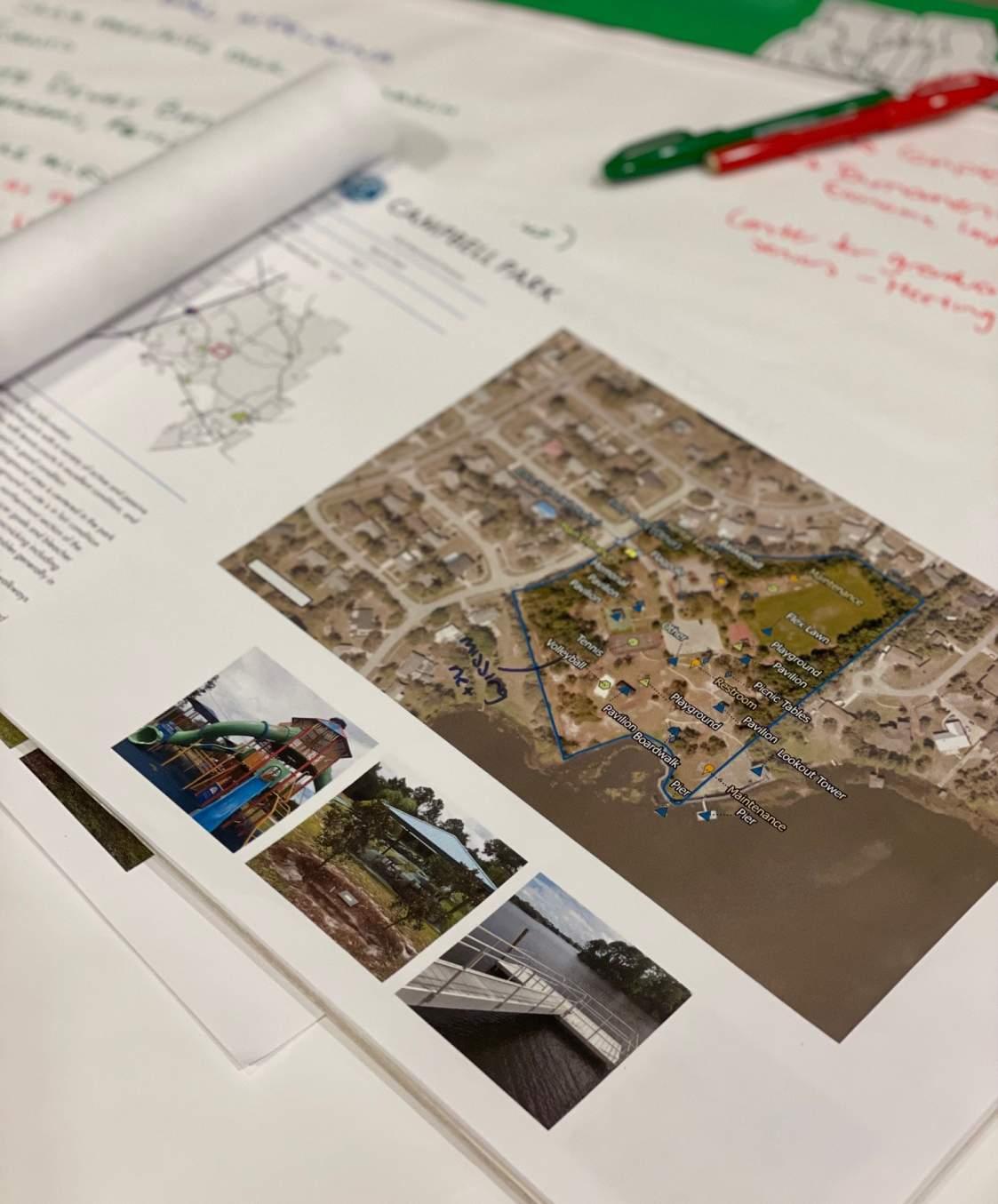
Public engagement is critical in understanding the needs, desires, and expectations of the community while developing the Master Plan. The project team utilized a Statistically Valid Survey in conjunction with open house workshops and an open link survey to help best understand the feedback received during the public engagement process and set the stage for creating the vision.
319 Statistically Valid Surveys (representing a +/- 5.4% margin of error) and 294 open link surveys were completed. The open house workshops were held May 25th at City Hall and June 1st at Wes Crile Park.
The input received during this process allows the Master Plan to respond directly to the needs of the community and find solutions that are uniquely Deltona.
The open houses were organized into five interactive activities, allowing the participants to have one-on-one conversations with the project team about their recreational needs and desires. The five stations were the following:
Participants identified the locations where they live and play in the City.
Participants were asked to place dot stickers underneath the amenities they consider the highest priorities.
Participants were asked to write directly on the map, indicating general or specific comments regarding how they currently use the parks, what they enjoy about the park system, and what improvements are needed.

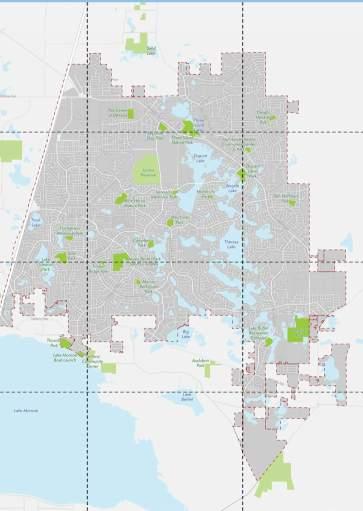
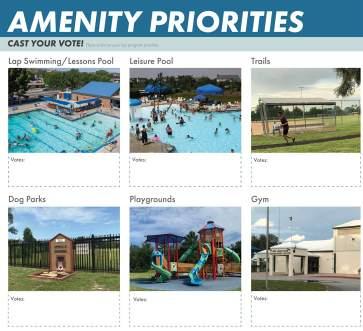
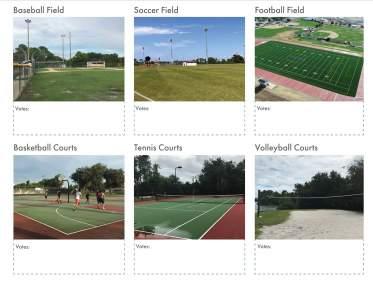

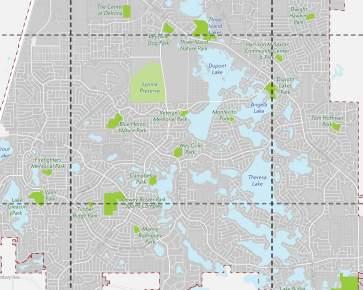
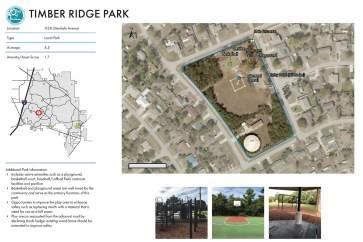
Participants were asked to briefly introduce themselves and share their overall thoughts on the parks and amenities.
Participants were given creative control at this station, where they designed their ideal park.
WHAT DO YOU THINK? SHARE YOUR THOUGHTS.
Hello, I’m
WHAT DO YOU THINK? SHARE YOUR THOUGHTS.
Hello, I’m
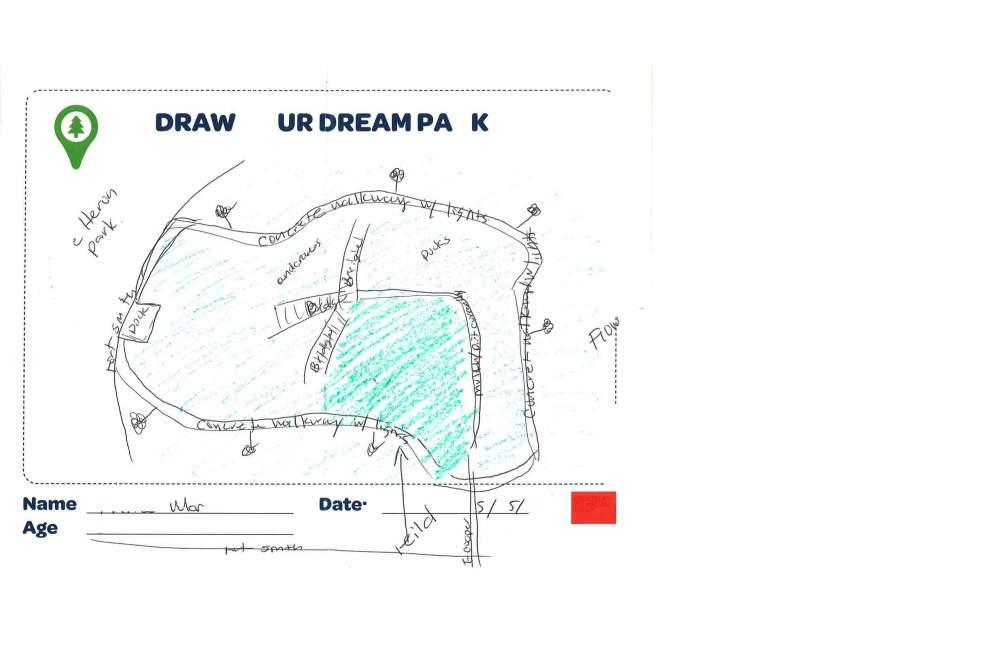
WHAT DO YOU THINK? SHARE YOUR THOUGHTS. email:
WHAT DO YOU THINK? SHARE YOUR THOUGHTS.
Hello, I’m
Hello, I’m
Participants were asked to mark the locations of where they live and what parks they play in the City. The facilitator guided participants through the map and pointed out the various parks within the system to help ensure participants understood the map and directions for the activity. Sticker dots were colorcoded, with yellow sticker dots used to mark where participants live, and blue dots marking where they play. Participants were prompted to elaborate on why they chose to visit one park over another.
This activity gave the project team an understanding of which parks are most used, how other area park providers contribute to providing service within Deltona, and why participants may be driving long distances to reach a park. As part of this activity, participants were given a map highlighting the location of all the City parks to help further their awareness of park locations they might not have known about.
The parks most frequently visited by open house participants are:
1) Dewey Boster Park
2) Wes Crile Park
3) Campbell Park
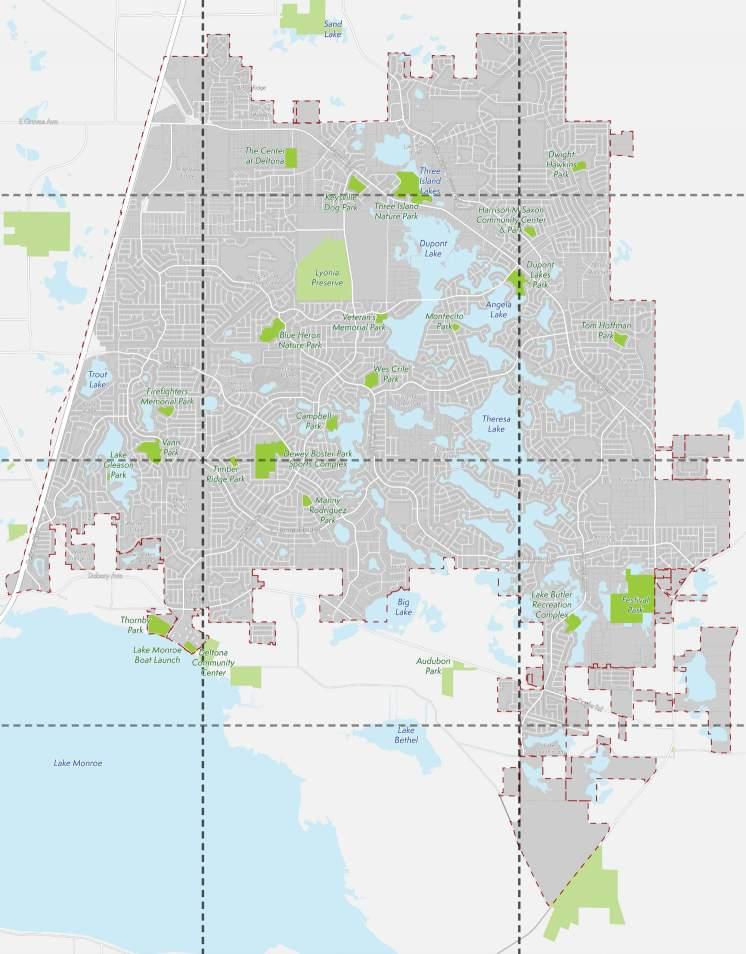
These parks are located in the central/west-central portion of the city, where there is significant residential population. 14 of the open house participants live within 1/2 mile of a park, which is generally an acceptable walk of about 15 minutes.
Participants given twelve options for amenities (Lap Swimming/Lessons Pool, Leisure Pool, Trails, Dog Parks, Playgrounds, Gym, Baseball Field, Soccer Field, Football Field, Basketball Courts, Tennis Courts, and Volleyball Courts) they would like to see more of in their area. They were then asked to vote for their preferred option by placing stickers underneath the amenities, and could write in additional amenities they would consider a priority.
This activity served as a conversation starter to help participants identify what they determine to be key components of a successful park, as well as provide insight on the desired programming for the future of the Deltona parks and recreation system.
The most identified amenities in this activity were new gyms and an aquatics center with a leisure pool. Also frequently prioritized were sports courts (baseball, football, volleyball, and basketball, in particular) as well as trails/ connectivity.
Other specific amenitiesplaygrounds, soccer fields, tennis courts, dog parks - were also identified as priorities to some participants.
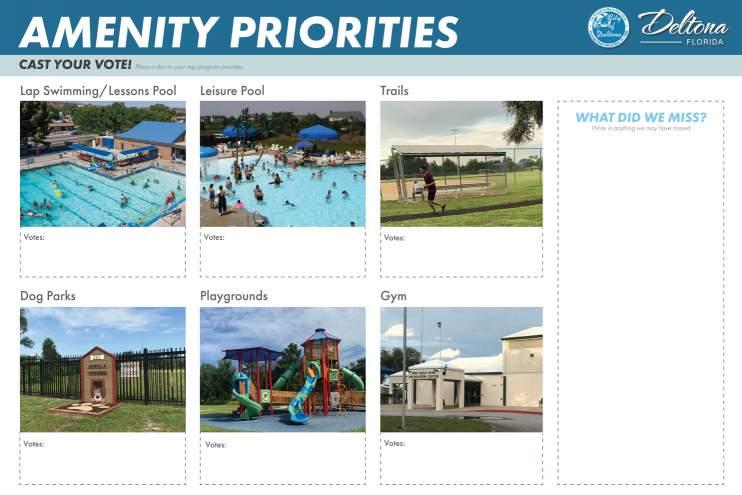
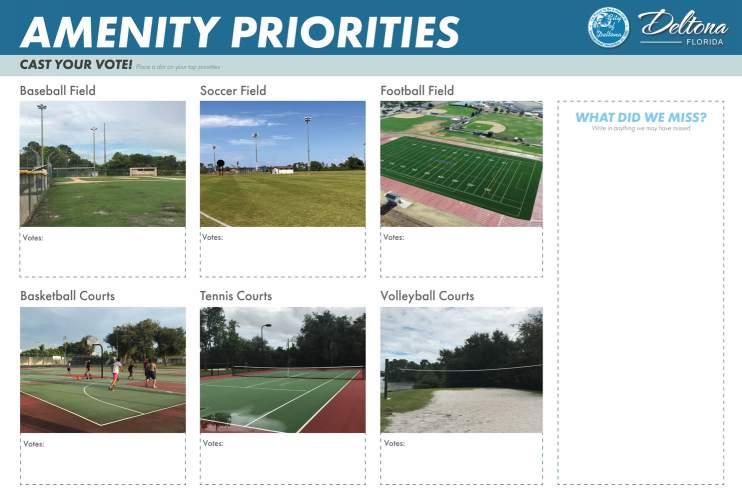
The “What Did We Miss?” section provided valuable feedback into participants’ desires. Here, many votes were cast for more specific amenities, particularly a BMX park, Pickleball Courts, and batting cages.
A large map with City parks, recreational facilities, and trails was displayed to encourage community members to gather around and converse. Participants were asked to write directly on the map, indicating general or specific comments regarding how they currently use the parks, what they enjoy about the parks system, and what improvements are needed.
This activity was facilitated by a team member who helped participants expand on the written comments and draw out additional desires and needs for the community.
The Write-On-Me Station allows participants the opportunity to directly identify what and where improvements are needed. Broad themes emerged in the forms of Maintenance/Improvements/ Upgrades, Programming/ Administration, Access/Connectivity, Safety, Nature, Communication, and New Parks/Amenities.

Maintenance, Improvements, and Upgrades
• Repair ziplines
• Make all the parks ADA accessible
• Maintain what you currently have Programming and Administration
• Provide recreation and entertainment programming at the Center at Deltona and Lyonia Preserve
• Add an additional splash pad
• Increase the number of boat ramps on lakes
Access and Connectivity
• Safer bicycle access within ½ a mile of each park
• Connect all the parks and schools with trails Safety
• Increase security
• Add or/and improve lighting
• Continue landscape upkeep
Nature
• Preserve existing conservation areas
• Eradicate invasive plant species
• Protect endangered species
• Encourage using a Florida-friendly landscape and native plants
• Increase tree canopy
• Build birdhouses
Communications
• Improve communications regarding activities and events
• Utilize the City’s website, social media, and electronic boards for communications
• Create an event calendar on the City’s website
New Parks and Amenities
• Encourage the creation of new parks and open spaces for new developments
• Invest in the creation of a new sports complex for tournaments
• Build a new multi-purpose indoor gym for recreation, graduations, meetings, and other events
• Build an aquatics center
• Build calisthenic park
• Invest in a BMX park (50 ac bicycle park)
Park-Specific Maintenance Improvements
Dewey Boster Park
• Upgrade/update bathrooms, fencing, nets, irrigation system, bleachers, and sidewalks
• Add new batting cages, backstops, score boards, and shade areas
• Build a paved bike trail/path
• Regrade all the fields
• Rebuild the pitching mound on the large field
• Maintain the landscape and trees
Dwight Hawkins and Tom Hoffman Park
• Update facilities, playground, and restrooms
Wes Crile Gym
• Expand the gym to accommodate additional courts
• Maintain the fields
• Add a pickleball court
• Add a concession and permanent vendors
Lake Gleason Park
• Add BBQ/grill areas
Vann Park
• Replace the roof in the concession building
• Renovate the restrooms
• Improve the driving and parking area
Manny Rodriguez Park
• Upgrade home-plate and lighting
Campbell Park
• Make it ADA accessible
• Add a pickleball court
• Maintain boat dock and lighting
Thornby Park
• Upgrade restrooms
• Add a larger paved cover area (Pavilion)
• Improve bicycle access
Lake Butler Recreation Complex
• Add a skateboard area/park
Blue Heron Nature Park
• Build a one-mile walking trail/loop
Timber Ridge Park
• Build a new pavilion
• Upgrade restrooms
The General Comment Cards activity helps community members become active participants in the planning process by prompting them with a blank slate to identify their “big picture” ideas in relation to the parks system.
The prompt - “What do you think? Share your thoughts” - is intentionally minimal to give participants the ability to explain their aspirational goals for the parks.
35 participants filled out comment cards which echoed the comments from the Write-On-Me activity. Frequently, requests for new gyms and/or associated indoor sports courts (volleyball, basketball) are mentioned.
Other comments noted some parks could use additional maintenance. Several of these mentioned the conditions of the fields, most notably the baseball and football fields, where field conditions become a perceived matter of safety.
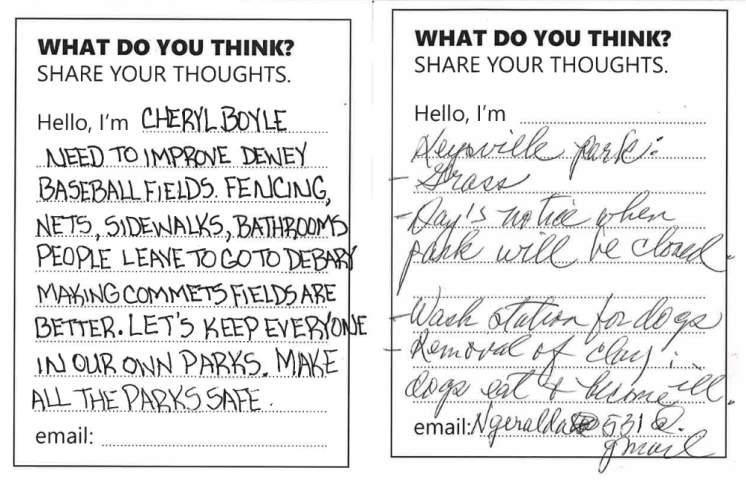
Maintenance, Improvements, and Upgrades
• Clean and sanitize playground equipment in parks
• Improve Dewey baseball fields, including fences, nets, sidewalks, and bathrooms
• Improve existing field conditions
• Expand Wes Crile football-basketball and gym
Programming and Administration
• Change the administration in Dewey Baseball
• Make Parks & Rec a budgetary priority
• Implement children's outdoor education programs, like nature journaling, forest bathing, exploration, and sensory activities
• Trained referees
• Have more sports activities for children
• Expand Wes Crile services
Safety
• Make all the parks safe
• Address the baseball players' safety concerns
Communications
• Increase events and activities communications on social media
New Parks and Amenities
• Invest in a baseball complex run by the City
• Invest in a BMX park (50 ac bicycle park)
• Build a community pool or aquatics center
• Invest on an athletic club/complex with a gym, courts and fields
• Build calisthenic park
Participants were given complete creative freedom and asked to design their ideal park. Community members of all ages were invited to participate.
The activity provides insight into what amenities or facilities a park user dreams about for the future of Deltona Parks and Recreation.
The drawn parks highlighted the community’s desire for additional sports fields.
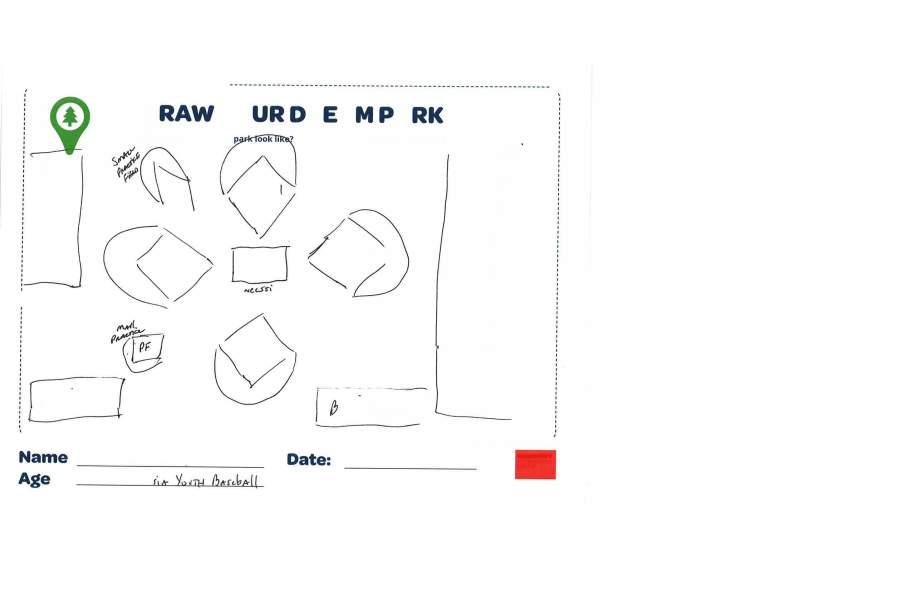

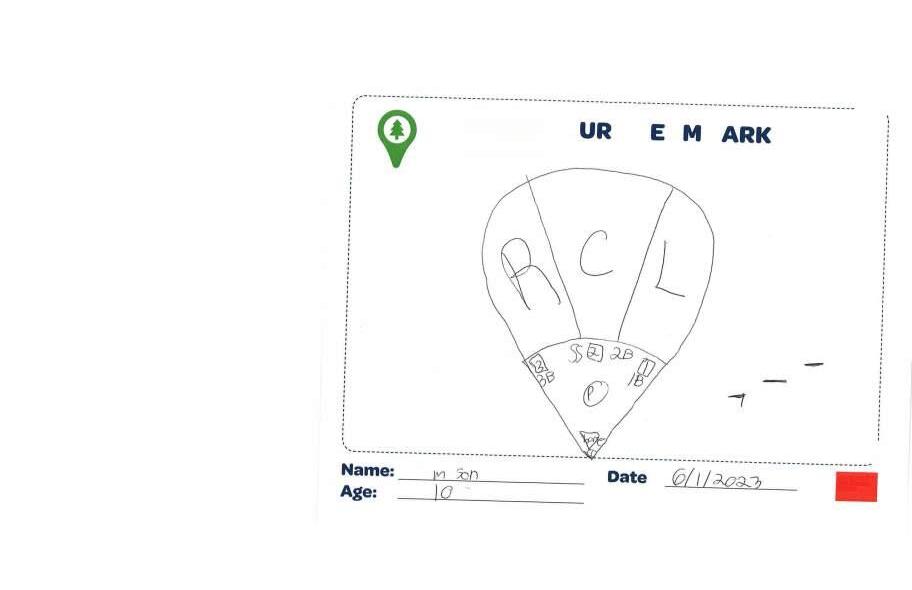
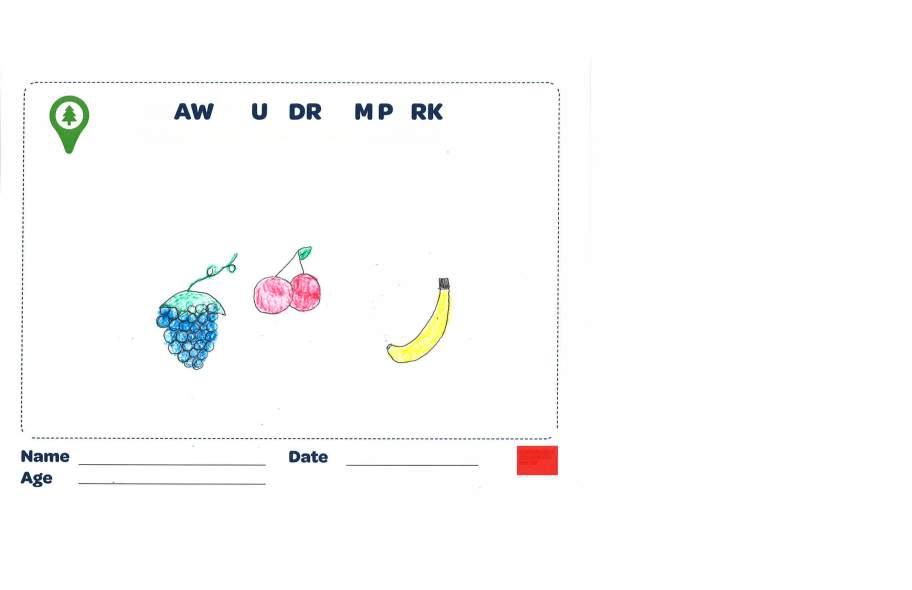
Photos of participants at the stations during the two nights of meetings.
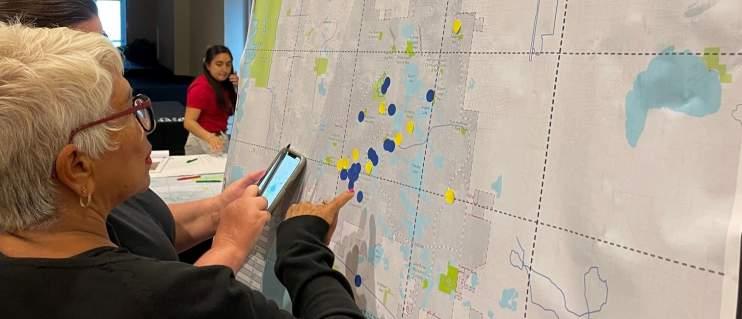
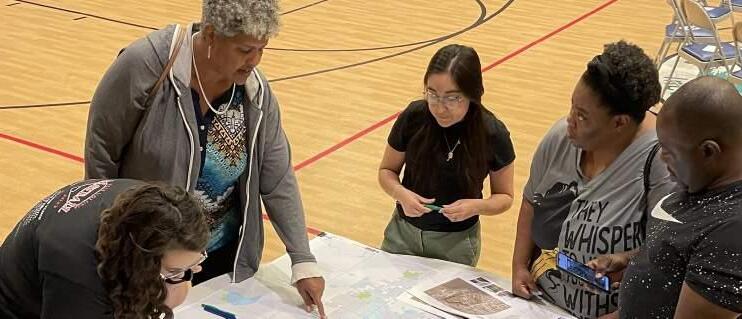
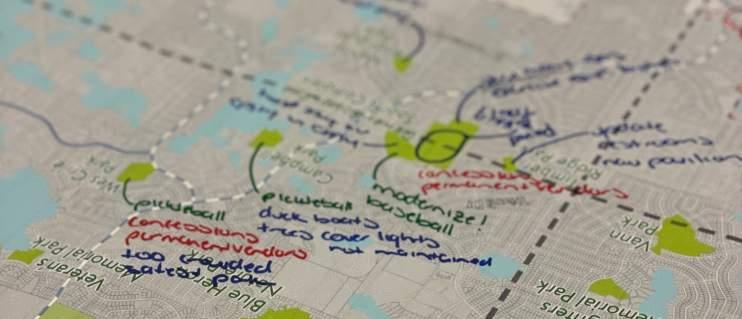
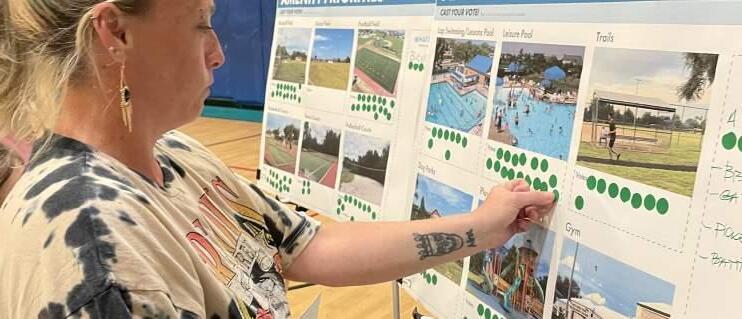
Live and Play Station
Write-on-Me Station
Write-on-Me Participant’s Comments
Amenity Priority Station
PAGE INTENTIONALLY LEFT BLANK
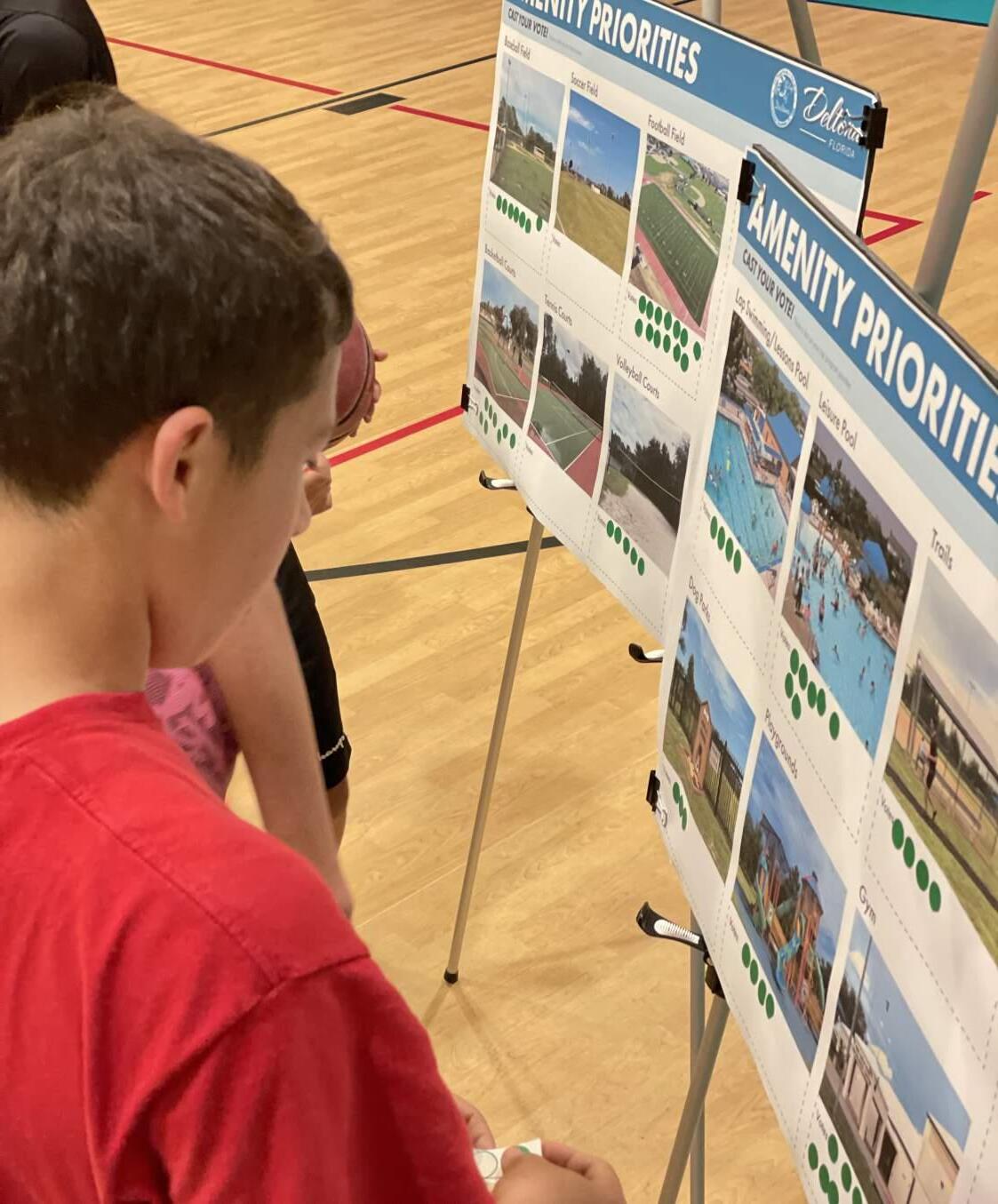
The vision of the Deltona Parks and Recreation Master Plan is to provide an equitable park system with access to quality parks throughout the city. The vision for the Master Plan resulted from the guiding principles which were uncovered during the public input process and review of existing documentation.
The vision focuses on implementable steps and elements to address short- and long-term recreation needs of the community.
The vision for the Deltona Master Plan balances the existing conditions of the park system with the expressed needs and desires from the public engagement process. The Guiding Principles developed reflect the unique goals of the Deltona community and shape the recommendations for the future of the park system.
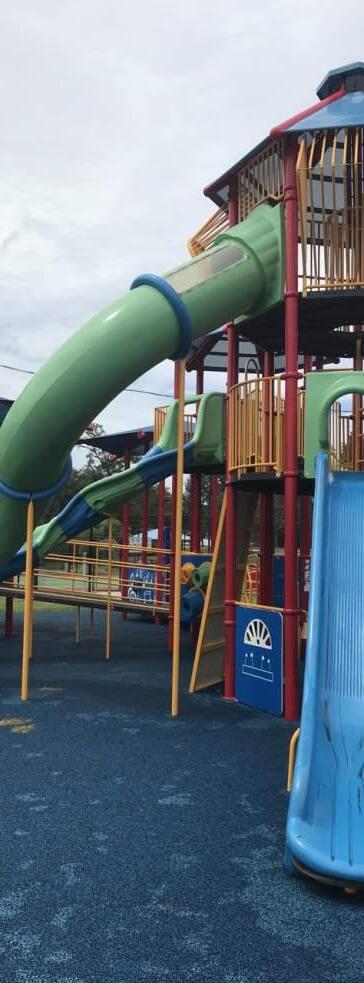
Park properties should be continually upgraded to maintain a high-quality service for all residents.
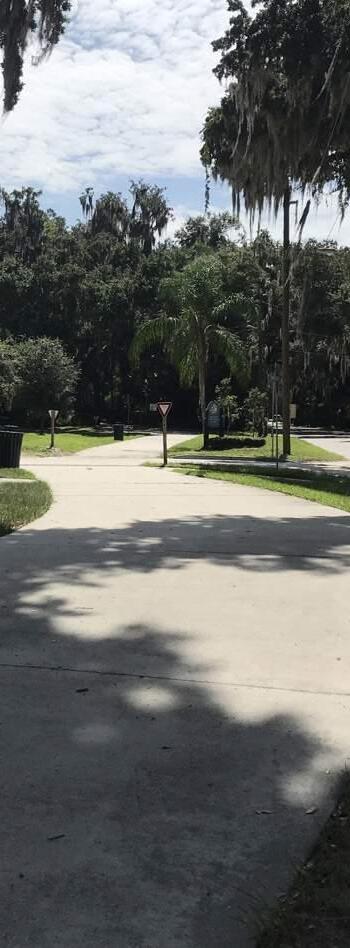
All residents should have safe and close access to parks.
Parks should protect natural resources and provide opportunities to enjoy naturebased recreation.
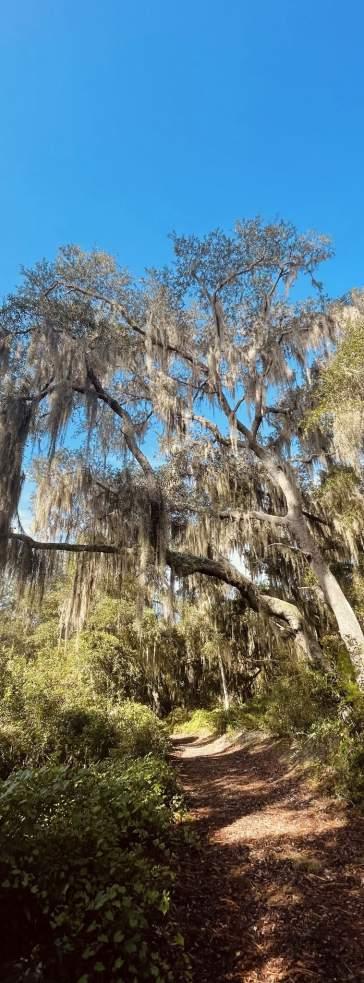
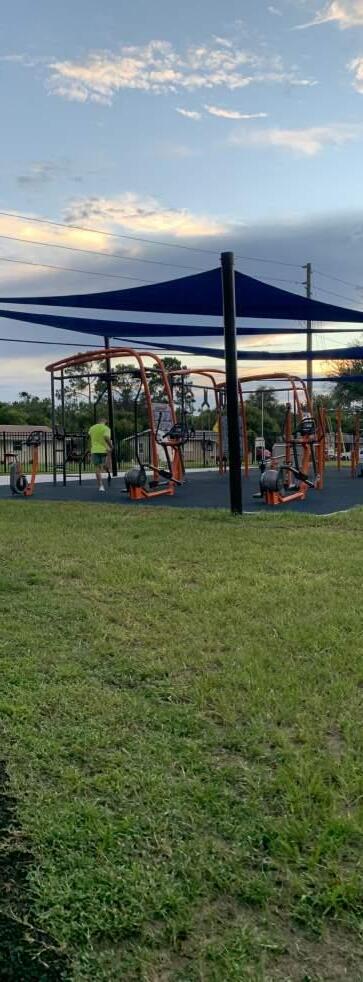
Park offerings should be responsive to the needs of the community.
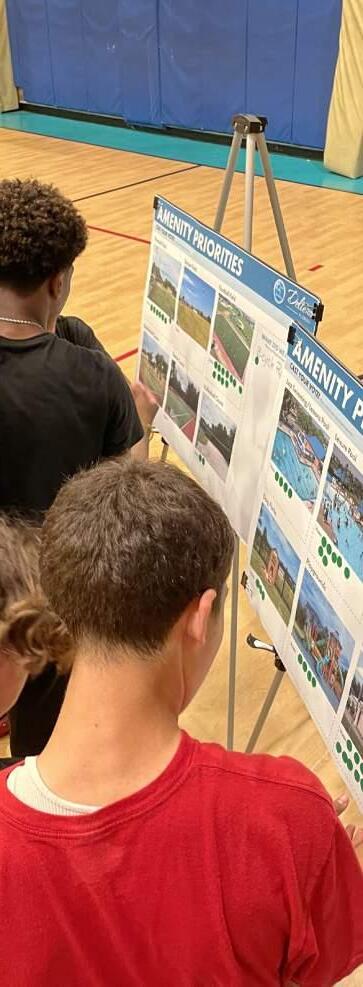
Residents should have ease of access to information about park amenities and recreational offerings.

Deltona Parks are great assets to the community providing opportunities for recreation and respite. Deltona should continue to strive to meet the needs of its residents through continuous improvements and upgrades to existing park infrastructure.
Objectives
• Enhance existing park quality
• Create an inclusive and safe environment
Implementation Strategy
• Replace and upgrade existing park infrastructure past its useful life
• Adopt updated Park Type Nomenclature
• Adopt and meet Park Standards (pg. 22) at every facility
• Implement Site Specific Recommendations (pg. 30)
• Complete ADA accessibility improvements
• Implement CPTED strategies to improve park safety (pg. 28)
Park type classifications provide a service delivery model for various types of recreation needs and experiences. In Deltona, park types are defined within Policy 1.1.5, 1.1.6, and 1.1.7 of the Parks and Recreation Element of the Comprehensive Plan. Park types per the Comprehensive Plan are defined as follows:
Open Space
I.e., open space, trails, greenways, natural resource-based lands, conservation areas, and specialized recreational facilities 0.10+ acres
Currently, these park type definitions provide general guidance for the types of recreation to be provided within Deltona and the geographic distribution of these facilities. Based on existing definitions, there is a gap in park size between Neighborhood Park and Community Park between 9.99 acres and 12 acres. Additionally, there is a discrepancy between the definitions set forth in the Comprehensive Plan, and the actual classifications used within the Parks & Recreation Department.
Parks classifications are generally descriptive in nature and are as follows:
• Local Park
• Nature Park
• Sports Park
• Community Center
• Dog Park
• Skate Park
• Boat Ramp
• Pocket Park
Open Space: ¼ - ½ mile
Others depending on availability
To more effectively use park type classifications as a service delivery model for Deltona, it is recommended that parks are reclassified to better match the definitions provided within the Comprehensive Plan.
This helps accomplish two goals:
1. Provide a nomenclature through which to set Park Type Equity Standards to provide an even park experience throughout the City
2. Provide a service delivery model through which to examine the existing delivery of park experiences and determine gaps in coverage throughout the City (see Access & Connectivity)
The overall effect of this reclassification is to provide for equity in park experience and access throughout the City by creating a standard for parks and ensuring their equitable distribution for all residents of Deltona. The Park Type Equity Standards in combination with updated geographic level of service provide Deltona with the necessary tools to provide high quality parks in both existing and future residential areas.
In summary the park type definitions have been amended as follows:
Open Space
Opportunistic special use amenities
I.e. boat ramps
Additional detail regarding the types of activities and amenities provided at each park type can be found in the Park Type Equity Standards.
The following table provides a description of current park types as used by the Parks & Recreation department, current Comprehensive Plan classifications, and proposed reclassification for individual existing parks. The existing Comprehensive Plan classifications are based on park acre sizes, with parks between 10-12 acres, and parks 40+ acres receiving no classification. The proposed classifications amend the definition of Community Parks to include all parks 10+ acres.
*Although Dwight Hawkins Park falls just below the acreage requirement for Community Parks, this park functions to meet a community-wide need.
In order to provide an equitable Parks and Recreation System for the residents of Deltona, a set of standards can be applied to each park type. These standards provide a baseline for what amenities and facilities must be provided at a particular park to meet the Level of Service.
Note: site conditions at the individual parks may preclude a certain amenity from being offered. All parks must be considered on a case-by-case basis.
Neighborhood parks are small- to medium- sized parks meant to serve the surrounding neighborhoods. Neighborhood parks are expected to be regularly used by the residents and act as foundational element of the neighborhood. These parks should be approximately 1/2 - 1 mile distance by foot from each resident.
Neighborhood parks are primarily passive parks featuring frequently utilized amenities.
Elements:
• Main entrance signage at vehicular entry
• Pedestrian entry signs at pedestrian entry points
• Minimal parking required for ADA access
• Play area
• Opportunities for active fitness based on neighborhood needs, i.e. sportscourts, unlit sportsfields, outdoor fitness equipment
• Shaded gathering areas, i.e. pavilions and picnic tables
• Comfort amenities, i.e. benches, water fountains, trash receptacles
• Internal sidewalk network with tree canopy
• Safe pedestrian connections from surrounding neighborhood
Recommendations:
• Engage the public to determine amenities needs of neighborhood
• Preserve open space and passive uses
• Position playgrounds away from sports courts, near parking but away from streets
• Prioritize tree canopy
• Capitalize on opportunities to provide and improve pedestrian access
• Incorporate Low Impact Design (LID) stormwater management practices where possible
Specific amenities to be determined through community engagement as part of the Site-Specific Master Planning process.
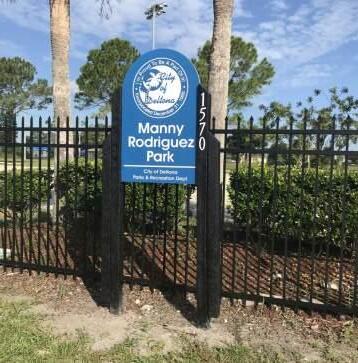
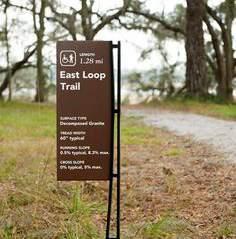
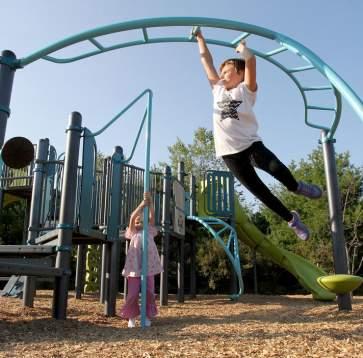
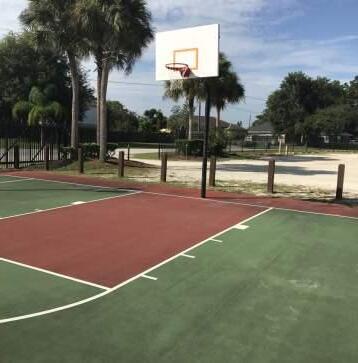

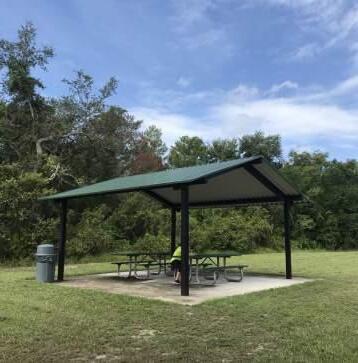
Community parks are larger-sized parks meant to serve several neighborhoods and provide community amenities and events. Park users are more likely to drive to these parks to reach larger community amenities and special events, as a result, Community Parks have a larger service area, extending from 1-3 miles from each resident.
For residents whose nearest park is a Community Park, these parks also serve the functions of a Neighborhood Park and therefore include some of the same amenities. Community Parks can be subcategorized into Active Community Parks and Nature Community Parks.
Active Community Parks primarily provide access to community amenities such as practice and tournament sports facilities and special events.
Elements:
• Main entrance signage at vehicular entry
• Pedestrian entry signs at pedestrian entry points
• Parking suitable for regular use
• Larger destination play area
• Opportunities for active fitness based on community needs, i.e. tournament-level sportscourts and/or sportsfields, outdoor fitness equipment
• Shaded gathering areas, i.e. group pavilions and picnic tables
• Flexible event lawn
• Comfort amenities, i.e. benches, water fountains, trash receptacles
• Internal sidewalk network with tree canopy, walking trail loop
• Safe pedestrian connections from surrounding neighborhood
• Community buildings (optional)
• Restroom buildings (optional)
Recommendations:
• Position sports lighting away from surrounding residential areas
• Position playgrounds away from sports courts, near parking but away from streets
• Prioritize tree canopy
• Capitalize on opportunities to provide and improve pedestrian access
• Incorporate Low Impact Design (LID) stormwater management practices where possible
Specific amenities to be determined through community engagement as part of the Site-Specific Master Planning process.
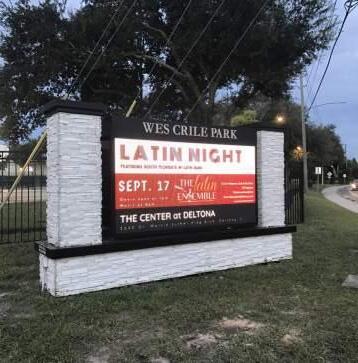

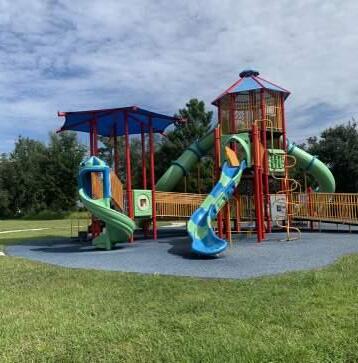
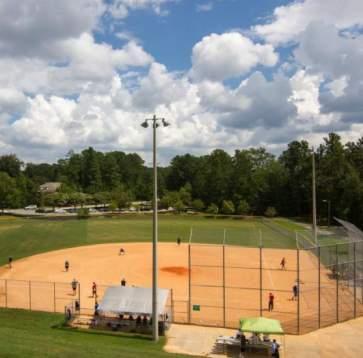
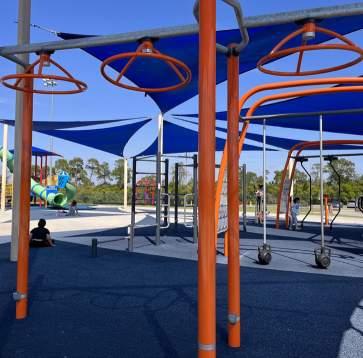
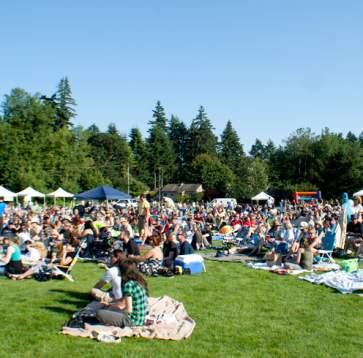

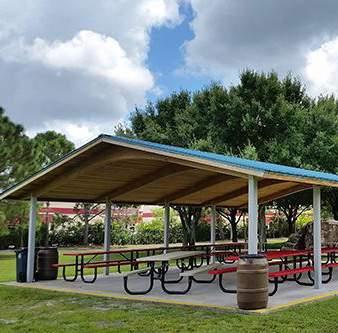
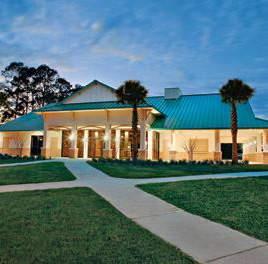
Nature Community Parks provide access to the natural world and naturebased recreation. Their primary purpose is to protect natural resources, but can incorporate some low-impact amenities for nature-based recreation. Where possible, these parks should strive to incorporate Neighborhood Park amenities for adjacent residents.
Elements:
• Main entrance signage at vehicular entry
• Pedestrian entry signs at pedestrian entry points
• Parking suitable for regular use
• Play area
• Shaded gathering areas, i.e. pavilions and picnic tables
• Basic comfort amenities, i.e. benches, water fountains, trash receptacles
• Walking trails, as feasible
• Safe pedestrian connections from surrounding neighborhood
• Boardwalks (optional)
• Observation platform (optional)
Recommendations:
• Walking trails to include: trailhead kiosk, mile markers
• Play areas may be informal natural play areas
• Prioritize tree canopy
• Capitalize on opportunities to provide and improve pedestrian access
• Incorporate Low Impact Design (LID) stormwater management practices where possible
Specific amenities to be determined through community engagement as part of the Site-Specific Master Planning process.
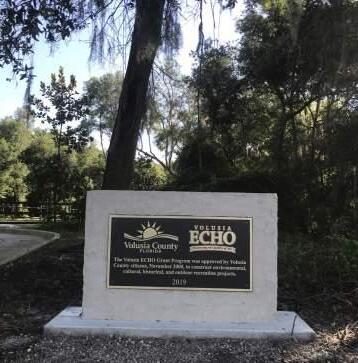
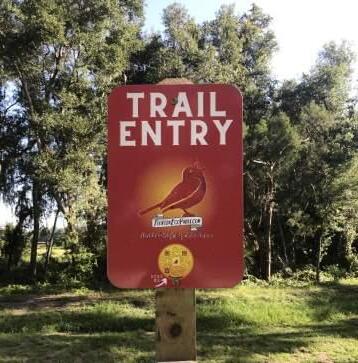
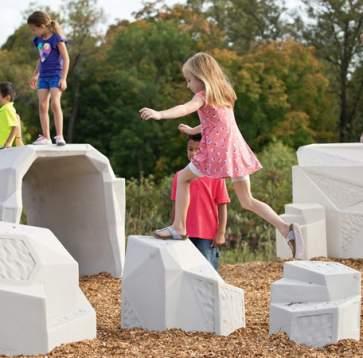
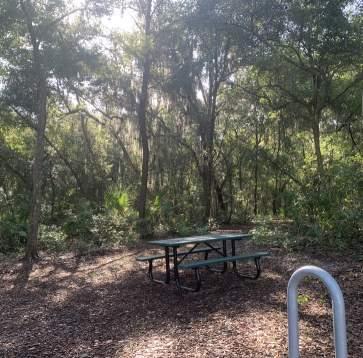
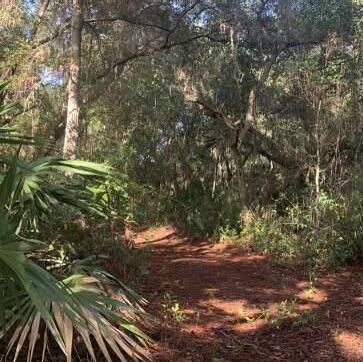
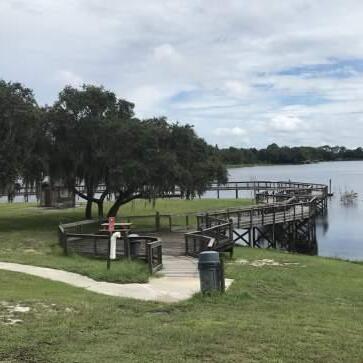
Crime Protection Through Environmental Design (CPTED, pronounced “septed”) is an approach to reducing crime through the design and management of the built environment. CPTED strategies aim to reduce targeting of victims, deter offender decisions preceding criminal acts, and build a sense of community among residents to reduce opportunities for crime and fear of crime.
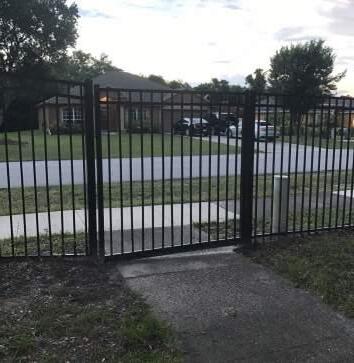
Natural access control aims to reduce opportunities for crime by restricting access to a site creating defensible entry points that provide safe entry for users of the space, while dissuading criminal activity. Access control uses design to clearly differentiate between public and private space and controls flow of users through lighting and landscape.
Recommendations:
• Clearly marked entry points
• Fences where necessary – Restrict number of entry points into an amenity
• Lockable gates & Building locks – Reduce access into specific areas/ after-hours
• Strategic lighting – Lead users to specific entry points and prevent use of undesired amenities after hours
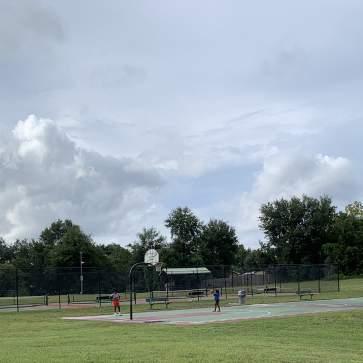
Natural surveillance focuses on creating clear unobstructed views to prevent crime. By increasing visibility, there are less opportunities for criminals to hide and engage in undesired activities. This strategy also reduces ambush points, or areas where criminals can hide and attack a victim.
Recommendations:
• Group like activities together – Allow observation into surrounding facilities causing intruders to stand out
• 2’ – 6’ rule – Maintain landscape cleared above 2’ and below 6’ to allow visibility and surveillance
• Right plant, right place – Plant and maintain landscape to allow visibility
• Lighting – Avoid lighting that will create glare or low light spots
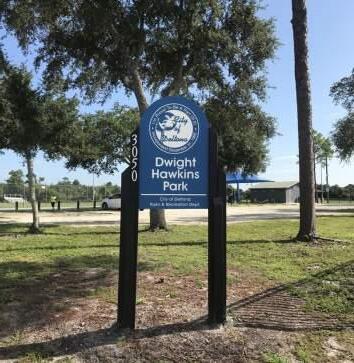
Territoriality relies on developing a sense of ownership by park users. This empowers community members to challenge/report intruders and increase surveillance into the facility. This strategy causes intruders to stand out and deters criminal activity.
Recommendations:
• Celebrated entry – Define a facility and create a clear boundary/sense of entry
• Encourage volunteer partnerships – Encourage a sense of ownership within the community
• Materiality – Provide cohesive design throughout the park that defines park vs. non-park boundary
• Buffer/separate private non-facility property – Define the territory as a public amenity and encourage use of the space
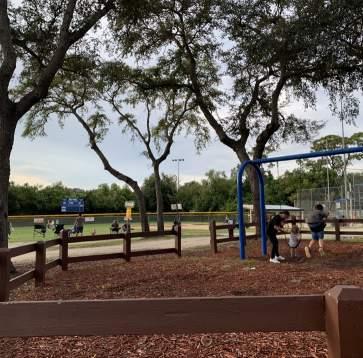
A well-maintained space reinforces the idea that someone is observing and caring for a space. Observing and repairing vandalism dissuades repeat vandalism while maintaining lighting and landscape ensures natural surveillance.
Recommendations:
• Maintain landscape and lighting – Ensure natural surveillance
• Repair vandalism – Reinforce sense of ownership and perception of surveillance
• Select durable items – Prevent vandalism and reduce maintenance costs
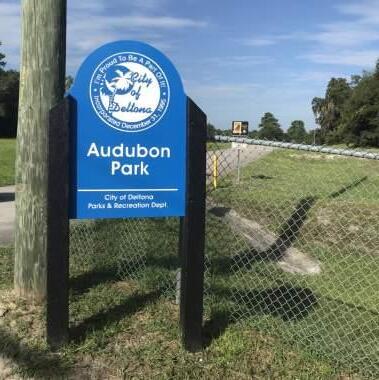
• Add shade trees to parking lot.
• Add security lights to parking lot.
• Add shade trees near the pond’s edge.
• Extend concrete entrance ramp to mulch nature trail.
• Add a bike/ped pathway entrance.
• Add a bike rack.
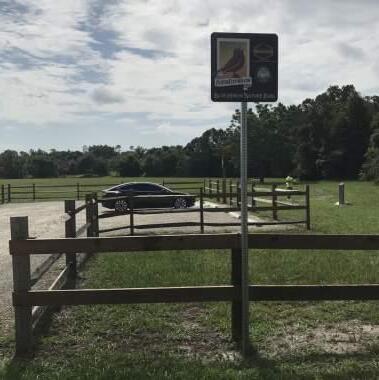
• Update EWF trail to an alternate material.
• Add bike rack to parking lot.
• Add in paved bike/ped path from pedestrian entrance to parking lot.
• Add shade trees to parking lot.
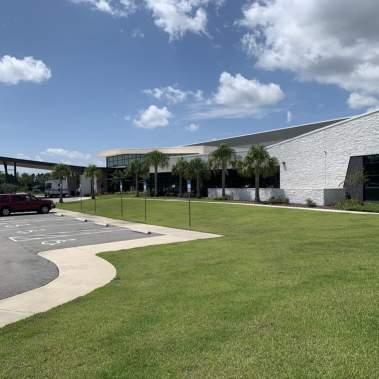
• Add more shade trees in open green space areas.
• Add more shade trees in parking lot.
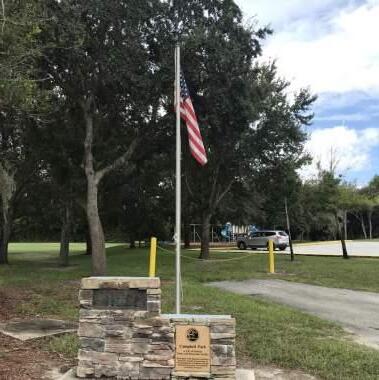
• Replace beach volleyball court net.
• Provide drainage at largest park pavilion.
• Demo existing older playground.
• Replace pavilion near park memorial.
• Replace park benches.
• Replace water fountains.
• Update volleyball court.
• Add sidewalks to better connect parking lot to the playground and pavilion near volleyball court.
• Add bike rack.
• Regrade or stabilize areas experiencing erosion.
• Add small multi-purpose recreation center (3000 SF)
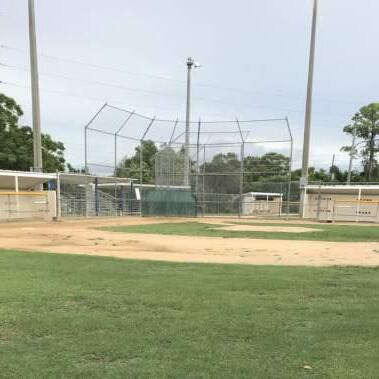
• Better drainage near batting cages.
• Replace pavilion near park entrance off Saxon.
• Add shade trees for 5-12 year-old playground.
• Resurface and formalize trail enclosing west side of park to be desired bike/ped trail.
• Add shade trees in parking lots.
• Add shade over bleachers near rectangular fields.
• Update restrooms (one near fitness station and two near rectangular sports fields).
• Replace batting cage.
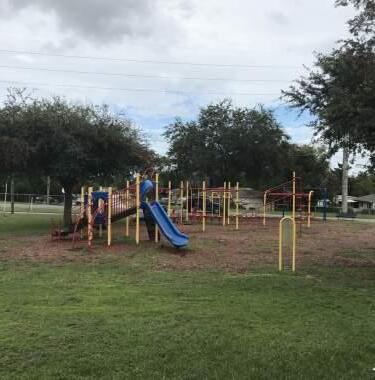
• Replace stage shade structure.
• Replace pavilion near fitness station.
• Replace maintenance building near Central Trail.
• Replace outdated bleachers.
• Regrade and rebuild diamond fields.
• Regrade areas within eastern side of the park experiencing erosion (near parking lot and pavilion).
• Add wheel stoppers to parking lot near Saxon entrance.
Overall Parks Score: 2.0
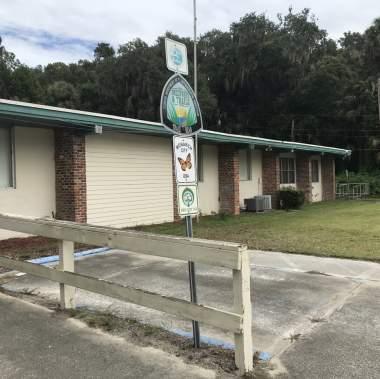
• Refer to EcoVillage Master Plan
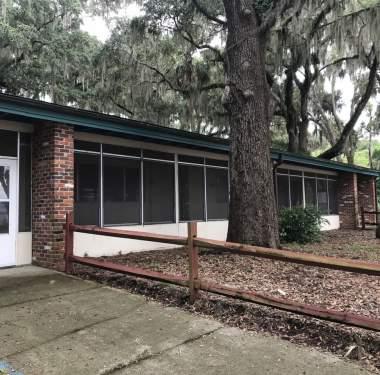
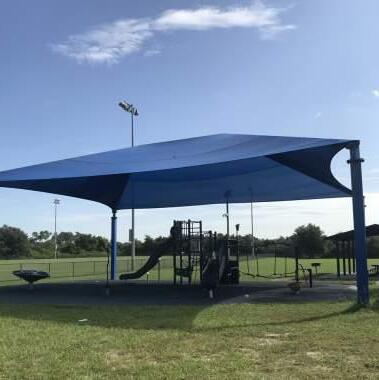
• Improve drainage in parking lot.
• Add more park benches.
• Add more trash receptacles.
• Resurface parking lot.
• Incorporate more shade trees in open space and around rectangular field.
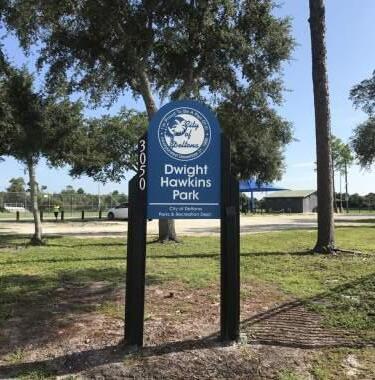
• Update playground and replace play surface
• Add bike rack.
• Add more ADA parking spaces.
• Add ADA path and ramp to playground area.
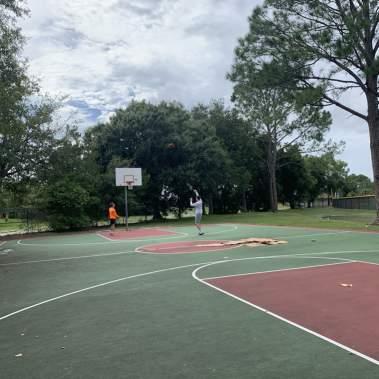
• Master Plan
• Site Design and Permitting
• Master Plan Implementation
» Recommend better park layout
» Replace covered bleachers near diamond field
» Redesign park entrance with wayfinding signage
» Update concession stand
» Improve natural surveillance (CPTED) near concession stand and bleachers
» Replace restroom
» Add ADA route to basketball court from parking area
» Add drainage in parking lot
» Add drainage near basketball court
» Update diamond fields
» Update basketball court
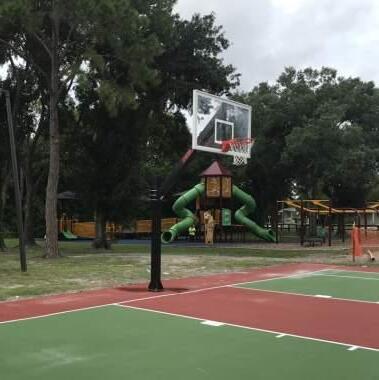
• Remove park fence in front of swing set.
• Extend park sidewalks to swing sets.
• Remove park fence in front of swing set.
• Extend park sidewalks to swing sets.
• Renovate vehicle entrance.
• Resurface parking lot.
• Add bike rack.
• Replace shade structure near basketball court.
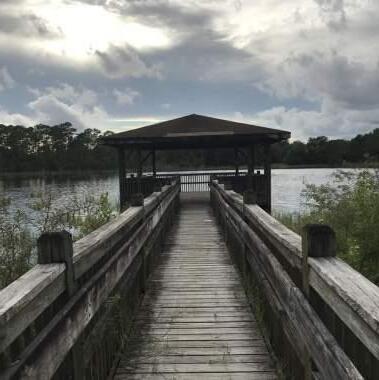
• Resurface playground PIP.
• Add in bike/ped path along entry road.
• Entry road improvements to increase visibility.
• Add wayfinding signage at park entrance.
• Elevate park boardwalk to minimize flood risks.
• Relocate swings closer to play areas.
• Add sidewaks to connect two play areas.
• Redesign and replace dock and overlook near water.
• Remove outdated signage near park entrance.
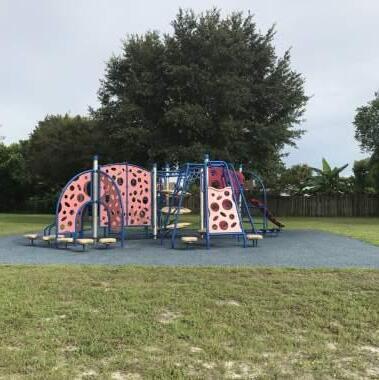
• Update basketball court.
• Add perimeter walking trail to join two components of the park.
• Add more shade trees throughout park, especially near sports courts.
• Add bike rack near bike/ped entrances.
• Update restrooms near bike/ped entrance.
• Add native plantings.
• Add connecting sidewalk between sports courts and playground.
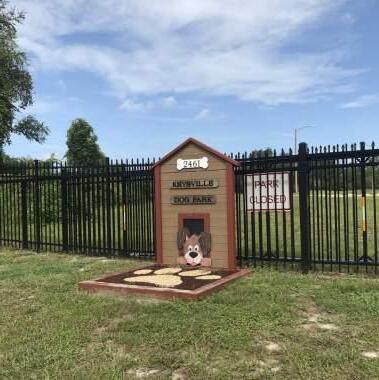
• Update restrooms near parking lot.
• Regrade/relevel dog park entrance.
• Relocate secondary bike/ped entrance.
• Add tree canopy along park walkways.
• Add shade trees in parking lot.
• Pave walking trail with PIP rubber with lighting
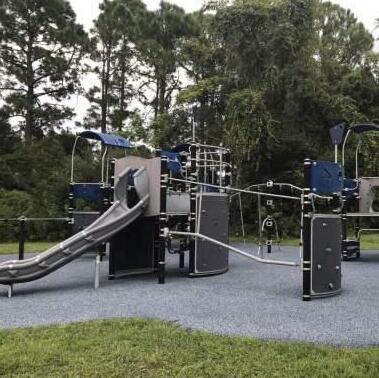
• Add signage near kayak launch.
• Add sidewalk from parking lot to canoe-kayak launch.
• Repair park hardscape where tree upheaval caused damage.
• Add bike/ped entrance.
• Add bike rack.
• Update and relocate park entrance sign closer to entryway.
• Add more shade trees near playground.
• Add more shade trees near basketball court.
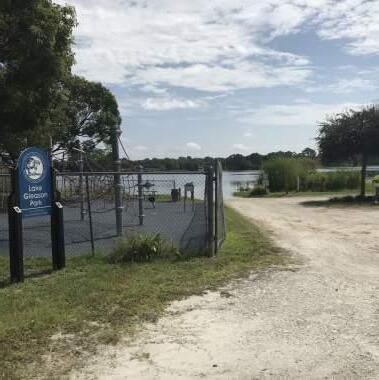
• Add concrete lift to boat launch area.
• Master Plan
• Site Design and Permitting
• Master Plan Implementation
» Level parking lot to be ADA accessible
» Add ADA parking spaces
» Add in bike/ped entryway
» Add bike rack
» Update swing set
» Add shade to playground area
» Add grills to pavilion area
» Update pavilion floor paint
» Add wheel stops to parking lot
» Add edges to parking lot
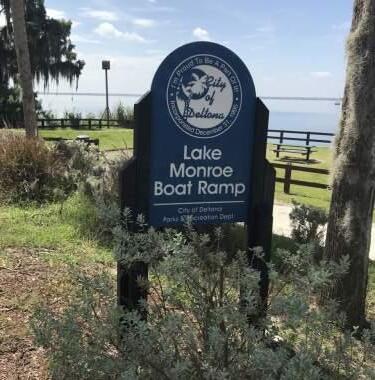
• Stabilize grade.
• Add ADA parking spaces.
• Add shade trees near picnic tables.
• Add concrete walking path from Lakeshore Dr.
• Add crosswalk over boat ramp entry road.
• Add native planting.
• Add lighting near riverfront picnic area.
• Add bike rack.
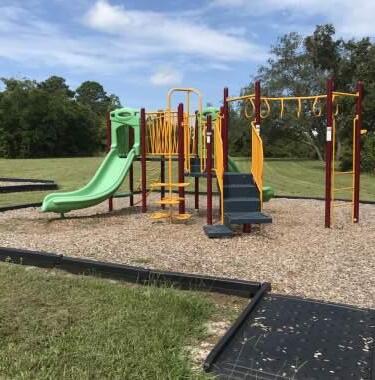
• Master Plan
• Site Design and Permitting
• Master Plan Implementation
» Level parking lot to be ADA accessible
» Add signage at pedestrian entrances
» Add bike rack
» Add shade trees to playground area
» Add sidewalk from main entrance to playground
» Add sidewalk from pavilion to playground area
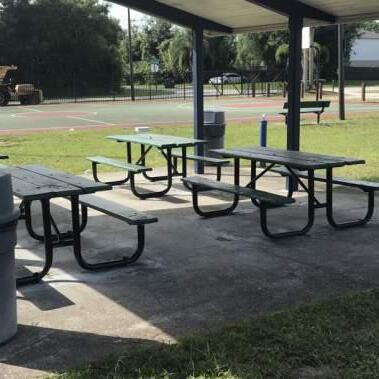
• Add in shaded seating near diamond field.
• Add shade trees near basketball court.
• Replace water fountains.
• Add more shade trees near playground.
• Improve ADA parking spaces.
• Add lighting to parking lot.
• Update pavilion.
• Update picnic tables at pavilion.
• Provide paved path form parking lot to diamond field.
• Provide walking path at pedestrian entrances.
• Add bike rack.
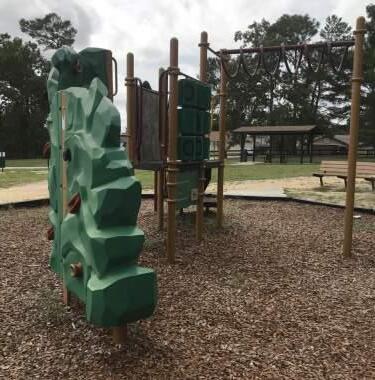
• Pave walking trail.
• Replace playground.
• Add more shade trees along walking path and parking lot.
• Make pedestrian entryways more visible.
• Add native planting.
• Replace restrooms.
• Update site lights and parking lot lights
• Replace pavilion near playground.
• Expand sidewalks to connect to playground.
• Add in ADA parking spaces.
• Add bike rack.
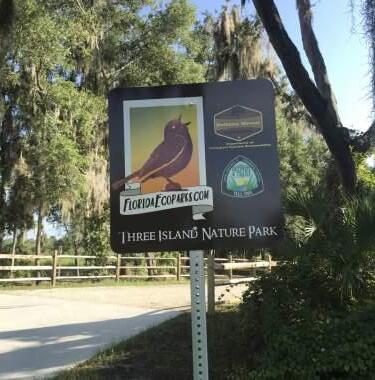
• Add in kiosk at the park entrance with park map
• Incorporate distance markers along trail
• Add shade to lake overlook
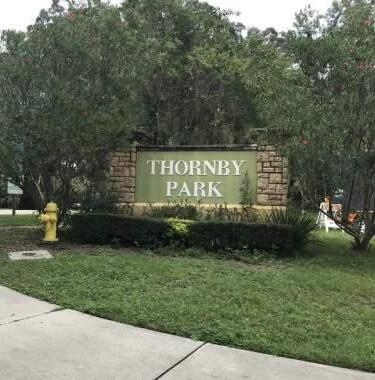
• Add wayfinding signage
• Add bike rack
• Replace restrooms
• Add a larger second pavilion
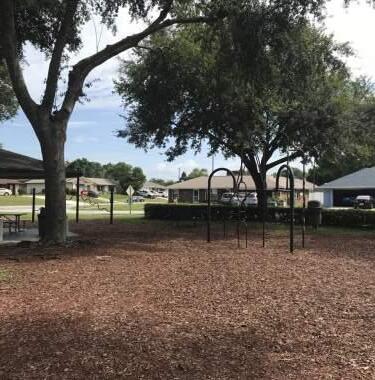
• Replace diamond field and light
• Improve barrier between play area and adjacent road by extending wood fence.
• Add bike rack.
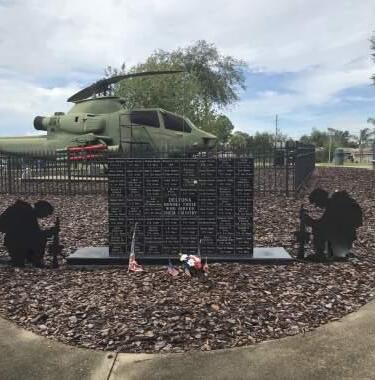
• Replace picnic tables.
• Replace restrooms.
• Add bike rack.
• Add ADA parking spaces.
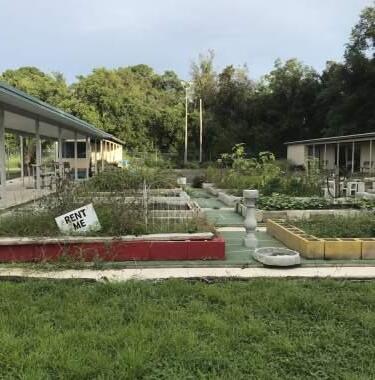
• Improve drainage throughout park.
• Add ADA parking spaces.
• Regrade and rebuild diamond fields.
• Improve entry road appearance (pave and add street trees).
• Add bike rack.
• Add pedestrian connections into park.
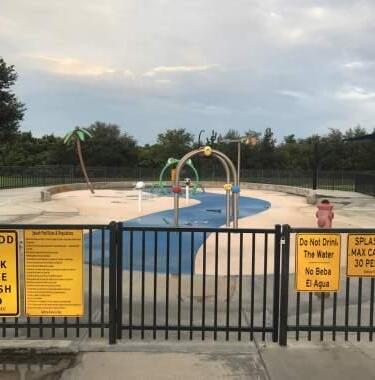
• Replace gym with expanded building including: 4 courts, office, and meeting room space (40,000 SF)
• Update splash pad.
• Update picnic tables.
• Resurface and repaint racquetball courts.
• Add bike rack.
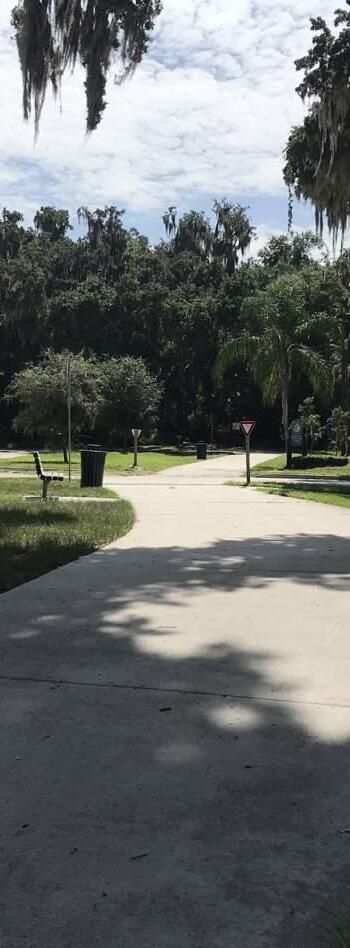
Parks provide public access to wellness and fitness for park users. All residents of Deltona should have close-to-home access to the benefits of parks through a variety of modes of transportation. By providing safe pedestrian and cyclist connections, Deltona can promote active transportation and build a healthy community.
• Provide all residents walkable access to parks and recreation
• Enhance safety for pedestrians and cyclists
• Promote use of alternative modes of transportation
Implementation Strategy
• Implement Service Area Vision (pg. 54)
• Provide crosswalks and sidewalks into facilities
• Provide signage and wayfinding at every pedestrian entry point
• Implement bike racks at every facility
The City of Deltona’s Comprehensive Plan defines two methods in determining its park service efficacy. The first is built upon meeting a developed and undeveloped park acreage minimum per 1,000 projected residents; it was determined that there is sufficient park acreage to meet the estimated population through year 2030. The second uses a geographic service area radius to analyze the equitable distribution of the parks. The suggested service area radius distances are contingent on the park type, defined in Policy 1.1.5, 1.1.6, and 1.1.7. This method’s result identifies gaps in existing park access and opportunities for park improvements and land acquisition for future parks.
Illustrating the existing park access within the City of Deltona consisted of a two-stage GIS-based network analysis. In both the first and second stages of analysis, park entry points—as collected during the field inventory—and the existing transportation infrastructure were utilized in a service area analysis. The analysis identified which areas are within a half mile to one mile of an existing neighborhood park, and within one mile to three miles of an existing community park. Residential areas outside of these parameters were classified as “unserved.” Street hierarchy, such as interstates, on- and off-ramps and roads without a sidewalk present, were included in the analysis. Therefore, the service area does not exclusively illustrate pedestrian access, however, does incorporate pedestrian-only park entry points.
The first stage of the service area analysis provided insight into areas of the City that currently have and lack access to a City park or recreation facility within a reasonable walk or drive time. Due to the service area range, areas within the closer distance are considered to have “high” access to a park, and areas within the further distance are considered to have “sufficient” access to a park.
The second stage of service area analysis provided insight into areas of the City that currently have and lack access to a City park or recreation facility within a reasonable walk or drive time, but focuses on how well those areas are being served based on their current condition. The condition rating incorporates the GIS-based inventory of amenities noting the useful life of individual amenities within the park and a qualitative review of the site examining the overall design and ambiance of the site. Service quality is depicted using the color scale below, applied to each facility’s respective service area. The resulting information illustrates the quality of service enjoyed by residents and highlights priority areas for amenity improvements.
The results of this analysis, reflected on this map, demonstrate that the majority of the central region of the City are within a 1-mile walk or drive to a neighborhood or community park. Community parks were counted as part of this process as they serve a neighborhood function to adjacent residents. However, numerous gaps in service are left in the periphery of the City. These gaps present opportunities for the improvement of existing parks that do not meet the neighborhood park standard and the attainment of new neighborhood park properties.
The results of this analysis, reflected on this map, demonstrate a lower overall quality of service in the southern region of the City within a 1-mile walk or drive to a neighborhood or community park. The higher scoring service areas visually supersede the lower scoring service areas, therefore indicating that the southern region has no access to a good quality park. In the other higher scoring service areas, lower scoring (or lesser quality) parks may still be present, but residents have the option to access a higher scoring (or higher quality) park. This visualization helps to prioritize areas needing amenity improvements.
Conservation Areas1
Other Open Space2
Trail Network (Existing/Proposed)
Service Areas by Condition Rating: Neighborhood Parks
Exceeds Expectations
Meets Expectations Below Expectations
Existing Unserved
The results of this analysis, reflected on this map demonstrate that fundamentally all of the City of Deltona population is within 3 miles of a community park. The remaining areas not within 3 miles of a community park are undeveloped and lack road network but would be likely within a 3-mile drive service area if developed.
(Existing/Proposed)
Service
(1/2-mile) Sufficient
(1-mile)
(No Service Required)
The results of this analysis, reflected on this map, show a lower overall quality of service in the western region of the City within a 3-mile walk or drive to a community park. The higher scoring service areas visually supersede the lower scoring service areas, therefore indicating that the southern region has no access to a good quality park. In the other higher scoring service areas, lower scoring (or lesser quality) parks may still be present, but residents have the option to access a higher scoring (or higher quality) park. This visualization helps to prioritize areas needing amenity improvements.
Conservation Areas1
Trail Network (Existing/Proposed)
Service
Exceeds Expectations Meets Expectations
The Plan recommends several efforts for the City of Deltona (“the City”) to bolster its parks system and better serve its growing population and the changing demographic needs of its communities. These include the improvement of existing parks and the creation of new parks that enable the objectives of this Plan.
The City has delivered a broad network of park and recreational facilities by employing an acreage-based Level of Service standard for developed and undeveloped parks, recreation, and open space. The Parks and Recreation Department is the lead in developing, maintaining, and operating the 20 plus parks that service the City’s population. The City also has conservation areas intended to support and protect community resilience and environmental resources. Other open space resources are available to residents such as golf courses, cemeteries, and other non-city parks. A growing trail network throughout the City provides additional recreational opportunities while acting as a connector between existing and future parks and recreational facilities.
With the concentration of City parks, conservation areas, and open space opportunities in the central region of the City, service gaps along the periphery of the City pose opportunities for the incorporation of several new neighborhood parks. Fortuitously, potential areas identified by the Plan as ideal for new neighborhood parks do include City-owned properties and are near or intersected by portions of the City’s trail network, which could lend to the property acquisition and park development process.
The Deltona 2040 Strategic Plan, adopted in 2021, outlines several pathways and strategies intended to realize the vision of the future of Deltona. “The Recreation City for All” is a pathway focused on City parks and recreation, and calls for the expansion of recreation options for all residents. To comply with the 2040 Strategic Plan, several parks were identified for improvement. This includes Lake Gleason Park, located in an area with reduced park access.
Vision Deltona 2026 outlined several objectives under its “Public Services” goal that call for parks be made accessible to all residents. To focus on needs of residents, it is imperative to ensure that new development be accompanied by new park facilities. A high prevalence of both existing and future residential areas in the southeastern portion of the City was identified; this location lends itself to opportunities for adding a new neighborhood park to meet established goals and provide service for future populations.
City Boundary
City Parks
Conservation Areas1
Other Open Space2
Trail Network (Existing/Proposed)
Existing Served Areas
Existing Unserved Residential Areas3 Higher Density Lower Density
Future Unserved Residential Areas4
Non-Residential Areas (No Service Required)
City-Owned Property5
Target New Neighborhood Park
Target Existing Park Expansion
Target New Neighborhood Park Concurrent With Development

Parks serve as part of a larger network of green spaces providing habitat and environmental services within the community. Deltona parks should provide access to unique habitats and natural resources that provide health benefits in the community. Sustainable park best management practices will help protect natural resources while lowering park maintenance.
• Protect natural habitat and conservation areas
• Sustainably manage natural resources
• Provide access to naturebased recreation
• Support eco-tourism initiatives
Implementation Strategy
• Implement Sustainability Recommendations (pg. 57)
• Increase tree canopy especially near paths and sidewalk
• Coordinate with Department of Economic Development & Ecological Tourism Sustainability to develop and promote ecotourism opportunities
Sustainability is a broad term aiming to develop current management practices that meet today’s needs while protecting resources for the enjoyment of future generations. While sustainability is generally associated with environmental stewardship, these management practices also help protect economic resources and promote healthy communities. Sustainability is a broad term. For Deltona, sustainability involves developing management practices that contemplate the immediate, and future, needs of the city.
In general, sustainability recommendations aim to accomplish the following goals:
1. Protect existing natural resources and habitats
2. Efficiently manage park resources for best environmental, economic, and cultural outcomes
3. Provide opportunities for nature-based recreation and environmental education
Protect and Manage Wildlife
Natural areas can be great assets for communities, but it is important that these are managed and protected to preserve biodiversity while fostering positive relationships between people and the natural world.
Strategies:
• Control and manage invasive species
• Promote activities that lead to habitat creation and conservation
• Manage human-wildlife interaction
• Protect species in need of conservation
Preserve Native Vegetation
Preserving and promoting native canopy and vegetation helps protect natural processes occurring within parks land and take advantage of green spaces to provide ecological services to the community. This protection also reflects cost savings for the system by reducing the need for landscape maintenance and irrigation costs, erosion control, and cost of non-natural shade structures.
Strategies:
• Plant drought tolerant Florida-friendly vegetation
• Preserve/Increase tree canopy
Park Infrastructure
Implement Green infrastructure
Green infrastructure strategies help manage stormwater runoff and reduce flooding while improving water quality. When implemented, these soft engineering practices are resilient systems with strong opportunities for public engagement and education.
Strategies:
• Manage stormwater through Low Impact Development (LID) practices, including bioswales and permeable paving
• Limit additional hardscape to prevent additional runoff
Implement Environmentally Friendly Building Practices
Environmentally friendly building practices reduce energy costs that improve both the environmental and economic impact of facilities on the system.
Strategies:
• Upgrade to LED lighting and low-flow plumbing fixtures
• Replace older inefficient structures with upgraded construction
58 | City of Deltona Parks and Recreation Master Plan
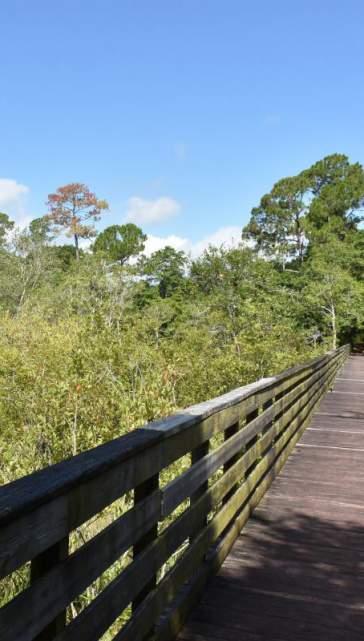
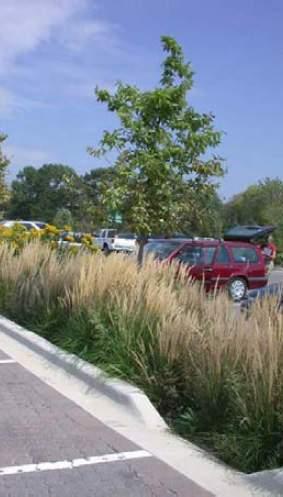
Reducing landfill waste reduces energy-intensive transportation of waste to landfills and eliminates hazardous and toxic chemicals leaching into soil and groundwater. Promoting this practice has the effect of extending the practice beyond the Parks & Recreation System while reducing maintenance costs associated with litter pick-up.
Strategies:
• Promote recycling and provide recycling stations
• Reduce the use of plastic bottles through water filling stations
Leverage technology
Technological applications for parks increase efficiencies and provide access to new sustainability practices.
Strategies:
• Install vehicle charging stations and solar systems
• Utilize rain sensors and smart controls for irrigation systems
Promote healthy activities in nature
Promoting healthy activities in nature helps create stewardship towards the natural world while providing residents with wellness opportunities and promoting healthy living.
Strategies:
• Increase accessibility to and opportunities for walking and biking to and within parks
• Promote EcoParks and nature-based recreation opportunities.
• Establish and promote community gardening opportunities
Provide public engagement and education activities
Public engagement can be an inexpensive way of influencing residents to develop a sense of stewardship for natural land and processes while encouraging sustainable practices beyond the Parks & Recreation System.
Strategies:
• Offer environmental education opportunities
• Set up educational kiosks and interpretative signage
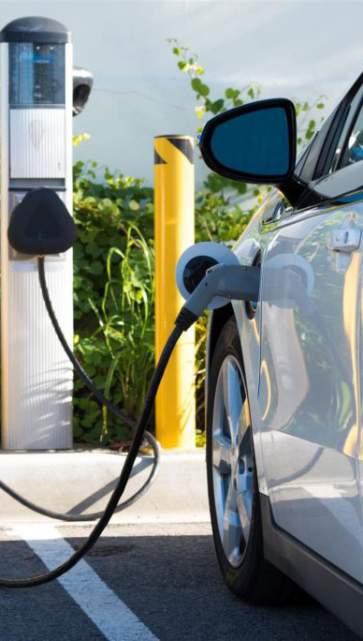
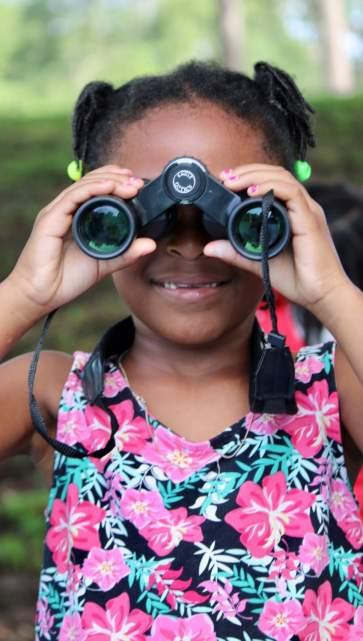

Community needs and desires for recreation shift according to macro trends and more micro local sensibilities. The park system should respond to best match its offerings to the current needs and desires of Deltona residents.
Objectives
• Keep up with recreation trends
• Respond to residents’ recreation needs and desires
Implementation Strategy
• Study feasibility of Aquatics Center with additional recreation space in Deltona
• Expand/Replace existing Wes Crile gym
• Expand senior programming
• Expand summer youth programs
• Engage public through site specific master planning efforts

Communication is key in offering an effective park system. Residents of Deltona should have ease of access to information about park facilities, programming, and special events.
Objectives
• Continue to market Department offerings
• Keep up with communication trends
Implementation Strategy
• Continue to improve website and utilize social media
• Develop email marketing
• Implement digital platform for maintenance requests
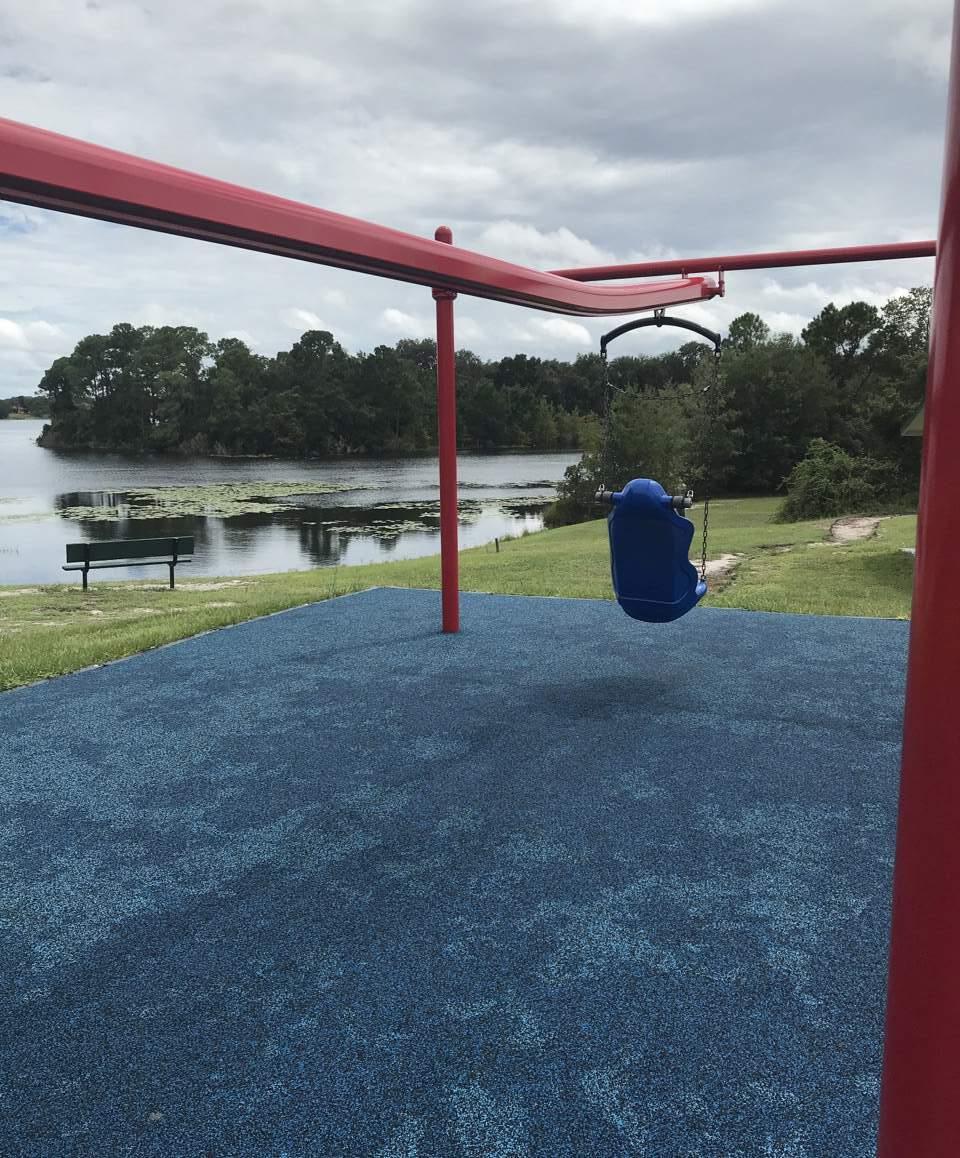
The Capital Improvements Plan (CIP) outlines the strategy to address any known deficiencies in existing parks and levels of service, and provides a long-range, flexible plan that accommodates existing, currently planned, and future proposed improvement projects.
The CIP captures the replacement and lifecycle costs for the park facilities so that the expenses can be prioritized and properly accounted for in requests for funding. The CIP will identify:
• Cost of renovating existing parks and recreation facilities.
• Necessary improvements to existing park facilities based on the recommended level of service standards developed in the project initiation phase.
• Cost to renovate each park to bring the facility to the acceptable level of service. This may include repair, replacement, and/or new or additional park elements.
• Costs and projects outlined and prioritized by fiscal year or 0-5, 6-10 year range (short- and long-term).
The following provides a summary of Capital Improvements developed through the Master Planning process. Costs developed as part of the CIP provide planning budgeting costs to serve in the financial planning of future fiscal years and are subject to change depending on the economic climate.
Projects have been generally prioritized to:
1. Address deficiencies within existing parks
2. Improve quality of service provided by existing parks based on the service area analysis
3. Fill gaps in geographic coverage of parks
4. Improve other low scoring parks in need of improvements
Additional projects, such as the Aquatics Feasibility Study and the Wes Crile Gym Expansion have been prioritized based on expressed programming need from the community. The Other Projects category includes projects that are not related to existing park sites such as studies and proposed undeveloped parks.
City staff worked with the project team to carefully strategize the financial sustainability of proposed improvements.
* Site-Specific Master Plan; costs may vary as a reflection of specific master planning efforts. **Planning for EcoVillage site is underway at the time of writing of this document. Costs associated with that project have not been included as part of this document.
$207,500.00
$67,500.00
$150,000.00
$1,145,000.00
$2,400,000.00
$1,022,500.00
$1,550,000.00
$264,000.00
$890,000.00
$582,500.00
$1,205,000.00
$147,500.00
$420,000.00
$402,500.00
$377,000.00
$231,000.00
$1,137,500.00
$37,500.00
$389,500.00
$262,500.00
$327,500.00
$1,447,500.00
$14,407,500.00 $20,720,000.00
$29,500,000.00
$58,571,500.00
The implementation strategy is based on a comprehensive approach aiming to improve the existing park system while filling gaps in the existing level of service. Projects listed in the following page have been organized by priority per category based on their potential impact to the improvement of the park system.
In the shorter term, projects have been prioritized to boost the park system as a whole addressing deficiencies throughout the system. Additional park enhancements are recommended to the lowest scoring parks to enhance the quality of service at those parks. Master Plans include Dupont Lakes Park (in need of improvement) and Lake Gleason Park (potential opportunity to improve level of service). The Wes Crile Park Gym Expansion and the Recreation & Aquatics Center Feasibility Study respond to recreation needs of the community with the results of the feasibility study potentially impacting the resulting design program for the Wes Crile Park gymnasium.
In the mid term, projects focus on enhancing other community centers including the addition of a small community center at Campbell Park and improvements to Harris M. Saxon Community Center & Park. Master Plans include additional programming at Montecito Park, as well as new Neighborhood Parks to fill gaps in service. A new recreation and aquatics center at this stage provides additional recreation opportunities in Deltona.
Longer term projects include park enhancements at parks that currently exhibit the lowest need as well as the Master Planning of additional Neighborhood Parks to continue to fill service area gaps. Additionally, the EcoVillage Plan and Implementation have been included at this stage to allow for the full development of the vision for this site to take place. Costs for the EcoVillage plan have not been included in this plan as the vision for this site is still in development.
Park Deficiencies
• Tom Hoffman Park
• Vann Park
• Timber Ridge Park
• Dwight Hawkins Park
• Lake Gleason Park
• Festival Park
• Campbell Park
• Harris M Saxon Community Center and Park
• Dewey Boster Park Sports Complex
• Lake Monroe Boat Launch
• Keysville Dog Park
• Firefighters Memorial Park
• Blue Heron Nature Park
Park Enhancements
• Tom Hoffman Park
• Vann Park
• Timber Ridge Park
• Dwight Hawkins Park
• Wes Crile Park
• Dewey Boster Park Sports Complex
• Lake Butler Recreation Complex
• Manny Rodriguez Park
• Festival Park
Site Specific Master Plans
• Dupont Lakes Park
• Lake Gleason Park
• Wes Crile Park Gym Expansion
Other
• Recreation & Aquatics Center Feasibility Study
TOTAL: $24,780,000
Park Enhancements
• Campbell Park
• Harris M Saxon Community Center & Park
Site Specific Master Plans
• Montecito Park
• (2) New Neighborhood Parks
Other
• New Recreation/Aquatics Center
TOTAL: $22,712,000
Park Enhancements
• Lake Monroe Boat Launch
• Veteran’s Memorial Park
• Keysville Dog Park
• Firefighters Memorial Park
• Thornby Park
• The Center at Deltona
• Three Island Nature Park
• Blue Heron Nature Park
• Audubon Park
Site Specific Master Plans
• (3) New Neighborhood Parks
EcoVillage Plan & Implementation
• Deltona Community Park
• Lake Monroe Boat Launch
TOTAL: $11,079,500*
*Cost does not include EcoVillage Master Plan and implementation
