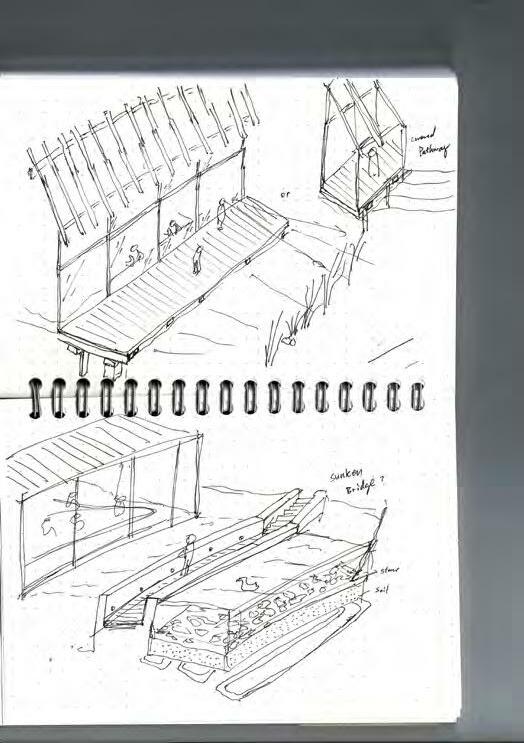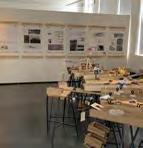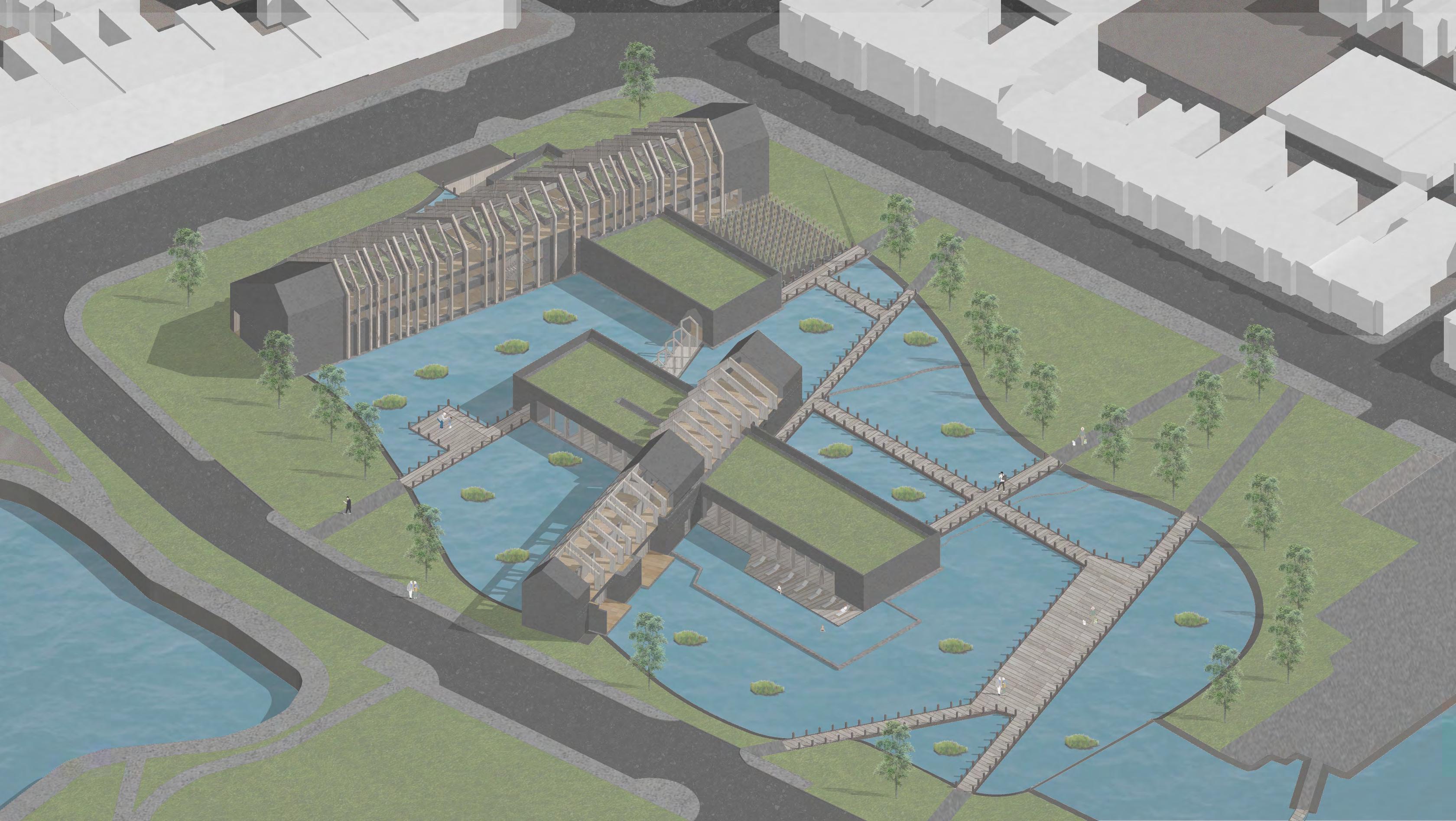PORTFOLIO




GABRIEL CHEUK SUM AU-YEUNG








Hospitality
Stage 3 Project 2021-2022

Redcar is located in northeast England famous for its former steel industry and as a seaside holiday site during the Victorian era. Yet, with the closure of the steel factory, Redcar become one of the most deprived areas in the country.
Redcar Spa tries to provide a solution to the current situation by providing tourist facilities like spa pools, massage parlour and hotel, which helps regenerate Redcar into a tourism economy while solving health issues caused by the deprived economy.






Constructed wetland is included to help filter sewage from the building while connecting the town centre to the marshland outskirts, providing habitat to the local wildlife and quality green space to locals.


A Revival of the Past A Solution to the Current A Prospect for the Future


The idea of Redcar Spa stems from the systemic thinking approach during the site analysis phase of the project. By identifying the systems in Redcar and their ecological relationships, a solution was found to what Redcar is currently suffering from.



The past function of the site as a convalescent home and swimming bath inspired the function of the project as a spa resort. Providing attractions, facilities and accommodation for tourists, this building will be a milestone for Redcar’s regeneration towards a tourism focused economy. Health benefits of spa baths also help local residents who suffer from poor health.

This workshop tries to achieve a circular economy by providing products like lotions and creams used in the massage parlour using local resources while providing job opportunities.
Using local ingredients from local fishermen, local farms and in-house garden. This restaurant would serve quality food while sharing its economic benefit to the local economy.


These spa pools with varying experiences filled with seawater would bring therapeutic benefit to users, especially to those suffered from arthritis and muscle pain, as well as stress and anxiety.

The outdoor pool view shows the town’s full circle of history from holiday destination to industry and back towards tourism. Marking this era is the awareness of well-being, sustainability and climate issues. This juxtaposing view of former steel mill and wetland will give user Redcar’s unique experience of its legacy.

Achieving sustainability is one of the major concepts of this design. By creating a full loop use cycle, the design mitigates the effect of the heavy use of water. Seawater is used to celebrate its improved quality and harness its medical benefit while avoiding the use of precious fresh water.
This diagram shows the relationship between the operation of the building and the water cycle. It also shows the flexibility for the users to choose their treatment or how they use the building.
Vertical Flow Reed Bed


The first zone of the wetland offers the most filtering power to the water, turning the sewage safe for wildlife.









The next 3 zones of the wetland have the highest concentration of floating wetland, further filtering the sewage.



Water qulity is safe for most wildlife. Floating wetlands are placed for habitation.
Furthest and least man made structures. Trying to recreate natural wetland scenery as close as possible.






An integration of the town centre and the marshland outskirts. By arranging different facilities and vegetation placement, this masterplan tries to transitioning the built to the natural, while utilising filtering function of wetland to cleanse sewage from the building.






Cultural Stage 2 Project 2020-2021
This project explores the idea of cohabitation between human and non-human species. Located in North Shield quayside, North Shield Art Centre provides gallery spaces, art workshops, catering spaces as well as a habitat for local crayfish.
Utilising a former dock structure, a pier is constructed above it to provide protection for crayfish and dining space for human users. Shellfish shell-filled gabion helps maintain habitat structures while releasing calcium minerals helping the growth of crayfish.
The building facade uses shells as cladding to represent the use of such material. Gallery roofing is inspired by Menil Collection by Renzo Piano to provide dynamic lighting that enhances the viewing experience as well as responds to the quayside site.
Ground Floor plan


Storage
Art Workshop A (Space for Learning)
Washrooms
Art Workshop B (Space for Learning) O ce
Art Gallery Room 1 (Space for Dissemination)
Art Gallery Room 2 (Space for Dissemination)
Art Gallery Room 3 (Space for Dissemination)
Reception
Gabion Sea Wall
Kitchen Bar
Species Habitat (Under)
Event Space/ Cafe (Space for Gathering)
Art Gallery Foyer (Space for Dissemination)
First Floor plan
Roof Support






Residential Stage 2 Project 2020-2021

Located east of Newcastle city centre, Shieldfield sees rapid development into a student village due to the success of the two Universities.
In order to withhold the neighbourhood’s character, this housing project aims for young families and professionals who would stay here for decades. An open plan design is adopted to allow retrofitting the flat to suit residents’ needs.

A cantilevered garden with skylights creates different gathering spaces from public to semi-private; the covered space would be a communal space for the entire neighbourhood while the garden provides gardening space and a place for barbecue.













Located east of Newcastle city centre, Shieldfield is a residential area with a rising number of students living there. The communities of Shieldfield can be divided into locals and students.Locals tend to live in high-rises and social housing while students mostly live in student accommodations and some on terrace houses as tenants. Due to the increasing number of students in the city, Shieldfield is under rapid development into student villages, changing the social fabric of the community. Yet, where locals are living, there are many community spaces and art centres which shows the strong relationships between neighbours.
There are plenty of green spaces in shieldfield. However, many of them are private gardens which could not be accessed. Moreover, most green spaces are small and hardly enhance the environment. Successful green spaces are Shieldfield Green and Wretham place children’s Playgrounds. The former provides a large open space with sittings and the latter provides playground facilities for children, especially those who are from the nearby kindergarten.




























3 2022



GABRIEL CHEUK SUM AU-YEUNG samaycs322@gmail.com www.linkedin.com/in/gcsauyeung
NEWCASTLE UNIVERSITY