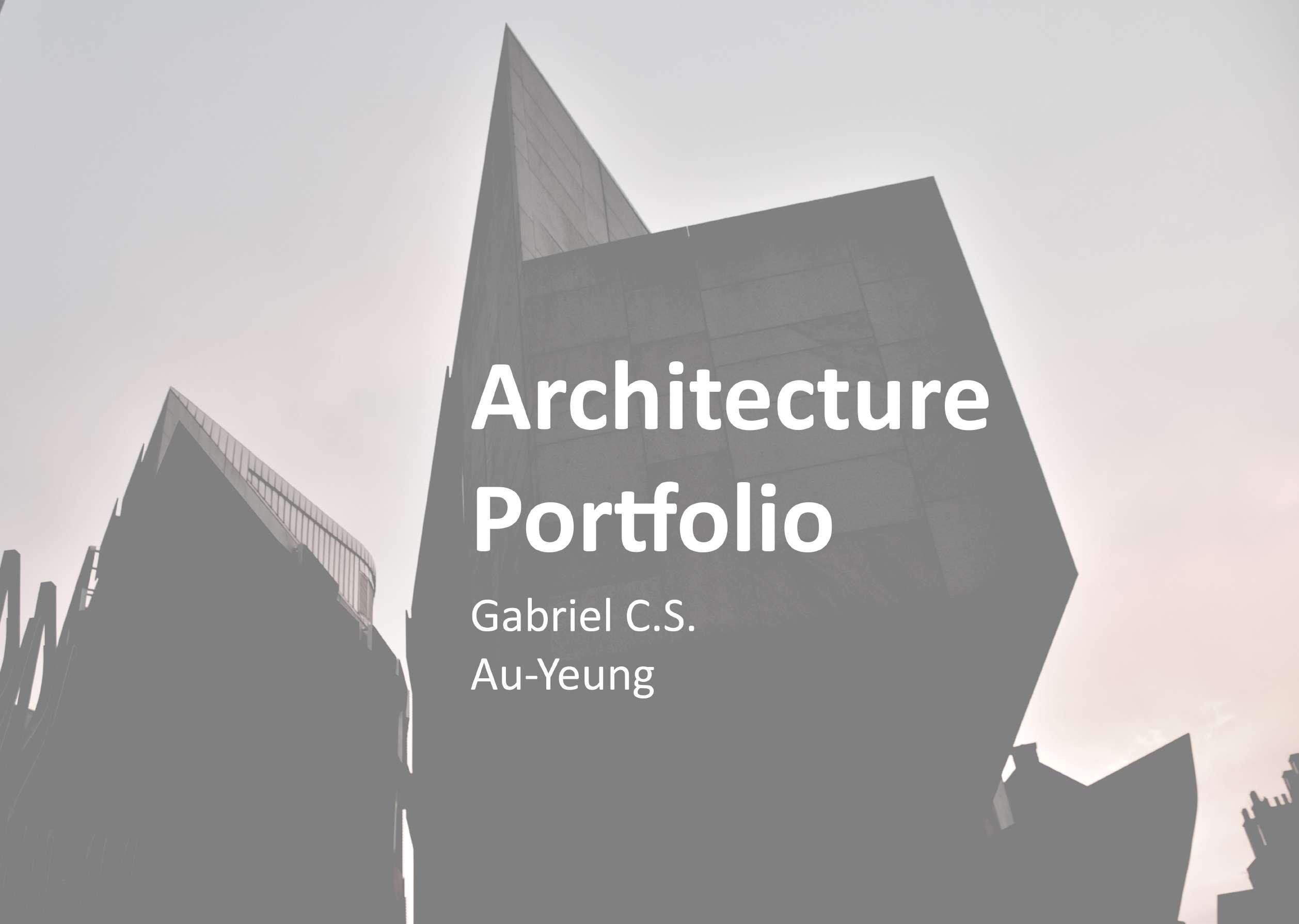
















This project required me to desgin small temporary structure located in the Black Gate, Newcastle. The installation have to be context considered and require under standing of human scale.
My design consists of 3 seperate installa tions each has its own function and pur pose. This arragement is to replicate the medieval town that used to be in the site and to creat a contrast of big and small that is similar to the Side street under neath the site.


Located at the edge of the mote, this is the most popular location for overlook ing the site. This installation, therefore, is to enhance the site seeing experience by providing shilter and seatings as well as openings that have the best looking direction of the site. It also provide a semi-private location for groups to gather.







Situated at the end of the castle wall, this lo cation has a interesting flat slope that I made use of this characteristic to creat an extention of the wall, providing protected space of users to have more intimate interaction with each other. The openings are designed that peo ple from outside cannot see the faces of the users but provide enough illumiation inside.




This installation is sitting on top of the ruin of the medieval houses to remind people of the historic use of this location. The de sign of the roof and the skin is to imitate the characteristic of medival houses.






This project is to explore and express the reciprocal spatial quality of solid and void by designing abstract structure in a cube, generating spatial ambience which trigger emotions and imagination.














My precedent for this project is beehive and the rock of the Giant Causeway. Bee hive, even though has many holes on it, the hexigonal structure create the sol id ambience and so do the rock of Giant Causeway. But to enhance the experience of such ambience is not enough. With the contrast of light and shadow and hollow, depth and gap as rhetoric, the model deliv er the contrast of solid and void better.

This project is to explore the skin and ma teriality of Simmons Hall in MIT, Cambridge by Steven Holl. Through researching this building, I created an A3 size model with 5cm tall to express my understanding of this work by Holl.


Porosity and luminosity is the key concept of Simmons Hall. The square window cre ates holes to the building, revealing human activity in side. The trancing paper in the model represents the ‘lungs’ which is the hollow ventilation space of the building. The coloured translucent squares cast coloured shadow in the model represent luminosity part of the precedent.





To understand what behind Holl’s mind when he design the building, I read some of his books and did some notes on my sketch book.




I have done 3 process model. First one is my interpretation of the skin of the build ing. The second one is the reinterpretation of the precedent by shifting the position of the glass and the concert wall. The third one is the combination of both with the lungs and the skin of the entrance. The design of the final model is based on the third model.




Whenever I went to a place since I start ed the foundation corse, I began to sketch some buildings thats interested me beside just taking photos. Edinburgh has a lot of neo-classic buildings with some old goth ic and romanesque buldings. I really like the topology and the atmosphere of Edin burgh.







Located near where i grew up on, this tem ple is the icon and the most historically val ueable building of my communty. This is a self motivated project that record how the building looks like and the surrounding area, as well as analyzing the meaning of the or anment of the building.




Here are some of the real life sketches ranging from organic and human sketches to object and building sketches. Personally, I think I have a very rough and loose way of drawing.


My passion for choosing Architectural Stud ies stems from an ambition to changing the world to be a better living environment for humanity. Growing up in Hong Kong, I was fascinated by the crowded skyscrapers around me but also fretted about the terri ble living condition that many are still suf fering. Architecture is not only a giant piece of art that astounds people, but also a way of solving social issues. Seeing the possibil ity of architecture, I decided that I want to become an architect in the future and so have chosen to study architecture.
