PORTFOL O
Wong Gam Yin, Gabe
HELLO ! 01
02 T A B L E O F C O N
ciriculum vitae About me RIsing Sea Level Masterplanning Architectural Projec t Ground beatz Communal Architecure Project Architecture CV 03 05 11 17 U - Cloud Residential Architecture Project
T E N T
Wong Gam Yin , Gabe Architecture Student


08-07-2004
gabewong48@gmail.com

+66 84880075





@gabbrio_
Gam Yin Gabe Wong

ABOUT ME




I am a keen and motivated person with the desire to enhance my learning. With an appetite for success and a team player mindset, gained through my passion and experience from sporting pursuits, I am enthusiastic in all my ventures. Thus, I am looking to gain hands-on experience in an all rounded environment.
Singapore International School of Bangkok (Thailand)
Graduated Grade 10, in 2020
- Completed IGCSE,
A* Mandarin Chinese
A Additional Math, Chemistry, Physics
B, C English first language, Chinese Second lang , Art
- Treasurer of the Class committee
- Member of the Badminton and Basketball school team











Ngee Ann Poly (Singapore)
NP-DE, course Architecture, still studying (Second year) 2022
Languages education Hi ! NI HAO ! SAWASDEE ! 100% English Chinese Thai 70% 80% 03
C.A.S.E logo Design Competiton (participation)
30 Sep 2021
ASEAN Geospatial Challange (participation)
1 December 2021
The Kampong Farm Competition (participation)
22 April 2022
ASEAN X Japan 50 years Logo Design (participation)
15 June 2022
Participatory Design 101 Lively Places Challenge 2023 (participation)
Living with the rising seas competition for Singapore South-Eastern coast (participation)

Working experience
Watsons Sales Assistance (Part-Time)
Worked from August-October
2021
-Cashier
-Stocks
-Sales
Archifest (Participation)
2022
Np Open House 2023 (Participation)
software SKILLS competition
Extra
04
ripple effect
‘Propagate and multiply water-based recreational spaces ’

team :
Chu Xin , Rachel , Gabe
year :
2023
type :
Masterplanning / Urban landscaping
05
Using seawater to propagate and multiply water-based recratioalspaces, increase the coastal urban experience and waterfront real estate.
Masterplan be a revitalised and entertaining coastline, while still encouraging an active and social lifestyle for all users. We wanted to target 4 areas - Unite, Grow, Rejuvenate and Defend.

06


07
Section
Concept & Solution
Urban Section & 3D City View

08 Renders Low Zone Mid Zone High Zone

09


10
Sustainable Construction
3 Layer of Bricks
Mortar
1.Concrete screed
2.Concrete
3.insulator
4.Damp-proof mem.
5. Sand filling
“
Reinforment Concrete

Rubber Soling
6.HardCore Bricks
Walkable and playable roof “

From this idea the roof plays a role as a structure that protects and allows movement above while using sustainable materials
The use of brick is due to its unmatched characteristics in terms of tactility, availability, and performance, especially as protection and insulation against the harsh sun.

14
Axonometric Diagram
Roof Force Diagram
Event Space with Atrium

With a focus on creating a social space where a community can not bond with one another through food and hands on activities such as farming and crafting. Replacing windows with openings to create an open experience.
Designing spaces with the intension and form of organic and open to create vibrant and cooling spaces.
15




16
Retail & Workshop Interior
Office Space Interior
Walkable Roof
‘A bonded Campus Life’
2022
year : type :
Residential Architecture Project / Mix Residential
A mix residential building housing 3 Genertion families and dormitories for university students. Solving the issue of stress for both students and adults in Singapore by creating a building where both students and adults can not only collaborate with one another but mentor and help one another.

17 u - Cloud

18
Site Plan

19
Creating a deeper connection with the river and my building through step like typography that connects to the river. Implementing more trees and nature to provide shading and communal spots.

20
Located in Jalan Besar, Singapore
Located in the city center beside rochor river and direct access to the MRT. The site is surrounded with near by schools and universities such as Laselle, Nafa, SMU, etc.
Roof storey plan




















































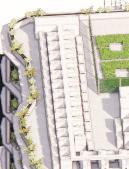



























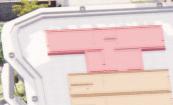































Community graden & centralised aircon system









Collaborative space

Centralised space for meetings & self studying
Residential storey plan



Dorms & Communal spaces


Single Unit




































Buddy Unit
3 Gen Unit
Double Buddy Unit

21
Roof Garden Perspectives




Residential Perspectives
















22
Interior View. Communal Living Room
Interior View. Shared Balcony Space
Interior View. Communal Kitchen











































































































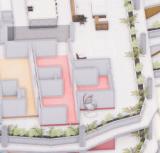

























































23 Podium storey plan 2 storey Commercial & public Area
Podium Perspectives






















24
Interior View. Cafe
Interior View. Public Library
Interior View. Public Gym
Interior View. Social Lounge
Interior View. Study Pods
Interior View. Convinence Store
Sustainable Design Features






























































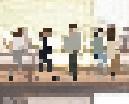
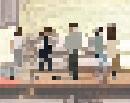















Section












facade depth for solar protection















allow wind better flow


25
The experience of not only being surrounded by nature but being able to cleanse and freshen the air with the help of nature.

Designing this building I intended to replace railings with tall planted greenery that creates a facade depth for solar protction, better air quality and helps reduce outdoor tempertaures.




































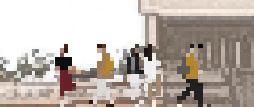























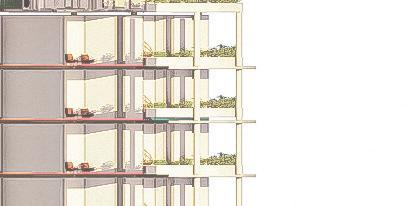

plants help reduce outdoor temperature








































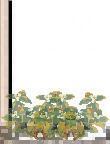


























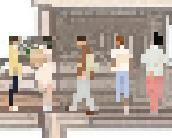















26
AIR QUALITY
IMPROVE
green roof roof GARDEN







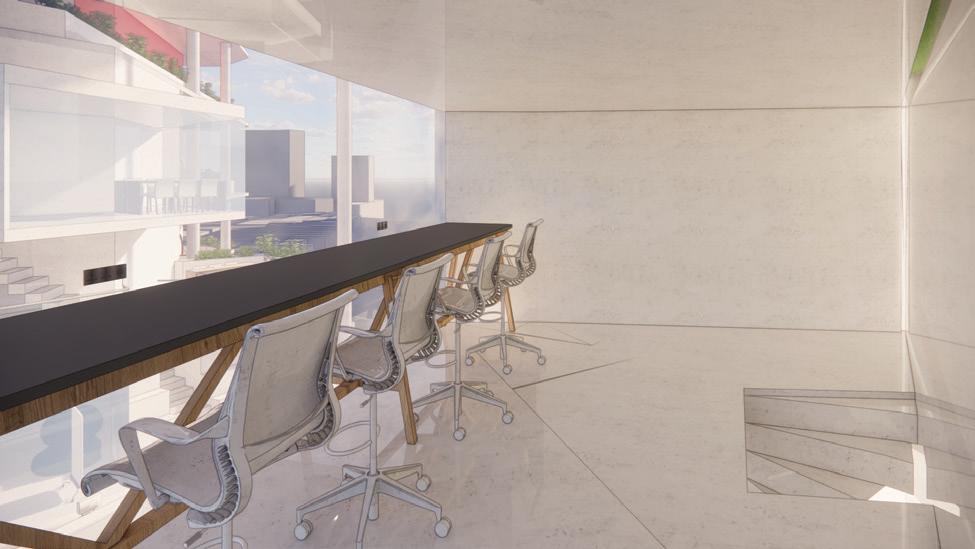
27
Perspective View. Collaborative Space
Perspective View. Meeting Rooms & lounge Area
Axometric Diagram of Collaborative Space
Interior View. Self Study Spaces
Interior View. Collaborative Space
Facade Detailing
























































































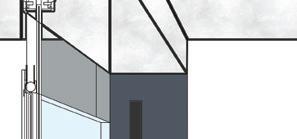
















28
14 12 11 10 9 8 13 7 6 5 4 3 2 1
Legend :
1 ) Aluminium Railing
2 ) Door Drame
3 ) Laminated Glass
4 ) Rainfall Chain
5 ) Mixed Soil
6 ) Metalic Bar
7 ) Gravel
8 ) Waterproofing
9 ) Cladding
10 ) Concrete
11 ) Insulation 12 ) Wood Bark 13 ) Connected Tube
14 ) Floor Tile


















































































































































































































































































































































































































































































































