Content
Mrv 018 Texas Burnout
Flood Museum
Marfa Cabins
Big, Hot and Sticky
Gate Way Decathlon
Multi-Family Housing
3D Printing
MRV018
Texas Burnout
Studio 12 Project
University of Houston
Professor: Gail Borden
Year: 2025
Area:1500 sq ft
Location: Texas Pandhandle
Program: Engine room, Garage, Living quarters, Cockpit, Communications, SIghtlines

The response to the unprecedented challenge posed by increasing wildfires demand a shift in our approach to design and disaster mitigation, This research proposes a concept that establishes a relationship between technology and the natural environment.
Understanding the landscape’s dynamics allows for targeted interventions that move beyond traditional fire management techniques. Instead of reacting to fires, this approach proactively shapes the environment to be more fire-resilient. By augmenting the landscape with a new responsive systems, we can foster environments that are not just fire-resistant but fire-adaptive.

Understanding the landscape’s dynamics allows for that move beyond traditional fire management techniques. Instead of reacting to fires. (Mobile Response Vehicle) MRV - 018 Texas Burnout enables an approach by shaping the environment to be more fireresilient. The systems within MRV dictate and guide the placement of fire-resistant plant species to create natural firebreaks that double as wildlife corridors. By augmenting the landscape with the MRV’s responsive systems, we can foster environments that are fire-resistant, fire-adaptive, and maintain a balance while reducing the risk of wildfi
Houston’s urban grid, entails to a surplus of coverage for firestations. The close proximity of stations and the desnse street grid allows for quick response times to most incidents within the city of Houston. However, even in this dense network, there may still be small pockets at the edges or in areas with barriers where response times are slower.
Gabriel Eduardo Castanenda
01, are the caterpillar tracks which pivot and flex, exposing soil layers beneath ash, creating instant seedbeds for the MRV’s onboard nursery. the tracks engineer natural firebreaks that double as erosion-control channels for future rains. The treads’ interlocking design redistributes weight to prevent soil compaction

12, dives into the accelerated evolution, of a bio-responsive system. a laboratory that is used start the recovery process with post burn landscapes. cultivating specific plants and trees to create Corridors. The MRV becomes not just a firefighter, but a mobile nursery.
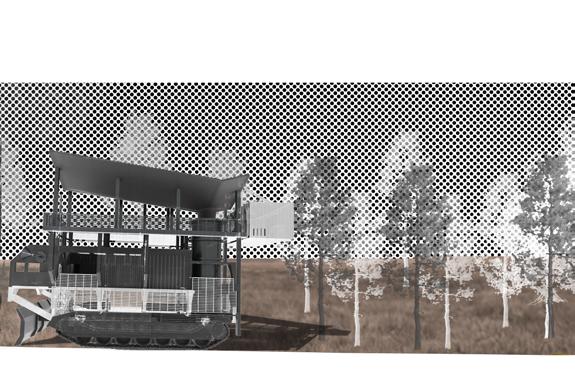
Gabriel Eduardo Castanenda
19, The water tank serves as the MRV’s hydraulic core, which stores and captures water from the rain canopy or connects to a water reservoir. The tank’s dual-phase system operates as a suppression tool (putting out flames) with high-pressure water jets and as a restoration aid (saturating seedbeds from the tank treads.
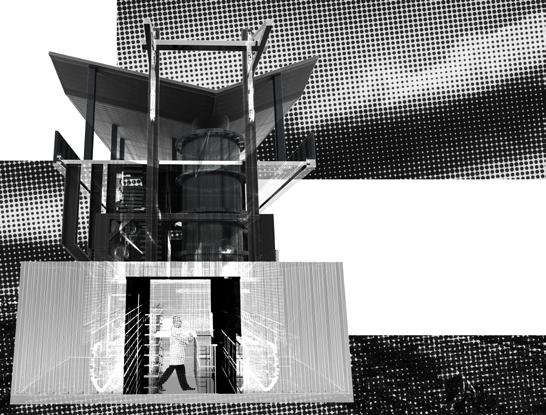

MRV - 018 TEXAS BURNOUT is not blueprint but a provocation. It is to challenge the assumption that fire management must remain a problem we must solve. The design prioritizes narrative over utility, seeking to expand what we consider possible rather than prescribe immediate solutions. This is not to be seen as tools for today’s fires, but speculative frameworks what we do in the future.
Gabriel Eduardo Castanenda


Caterpillar Track
Idler wheel, Male Connection
Idler wheel, Female Connection
Frame connection
Grading Blade
Main Chassis Frame
Floor plates
Reinforced Floor Plate
Frame Support
Water Tank
Frame Support
Vertical Frame support / laboratory
Longitutidal Frame Support
Side Skirts
Living Quarters
Galley
Protective Shudders
Secondary Floor Platers
Water Tank Mounting Floor Plate
Front Grill
Floor plate / Command Center
Cockpit.
Cockpit Grill
Guardrail System
Water Tank Mounting Floor Plate
Reinforced Floor Plate
Reinforced Floor Plate
Support Posts
Water Catchment Canopy
Communications Tower
Base
Tower Base
Tower Frame
Tower Support Frame
Antenna Mount
Antenna
Antenna Sensors
Sub Antenna
Local Support Antenna
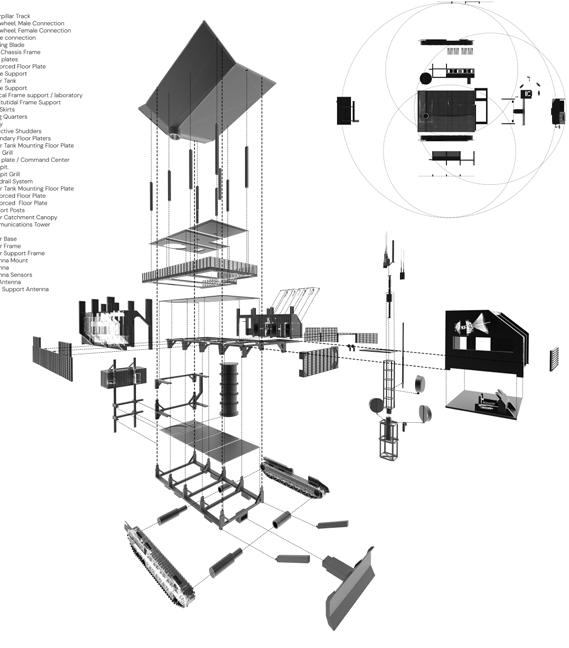
Flood Museum
Studio 09 Project
University of Houston
Professor: Roya Plauche
Year: 2023
Area: 150,000 Square Feet
Location: Houston, Texas
Program: Museum Space, Art
Galleries, Swimming Pools, Research Center, Admin

When designing a flood museum within a flood-prone context, we must redefine traditional architectural boundaries by exploring the intersections of architecture and the environment. It is crucial to understand how the flooding context informs design choices that can effectively capture and showcase this natural phenomenon.
The museum’s design highlights the surrounding environment by offering visitors vertical experiences, while ensuring the structure’s longevity during both 100-year and 500-year flood events.
Abstracting the spaces within the project blurs the distinctions between floodable and non-floodable areas, further enhancing the overall design concept.



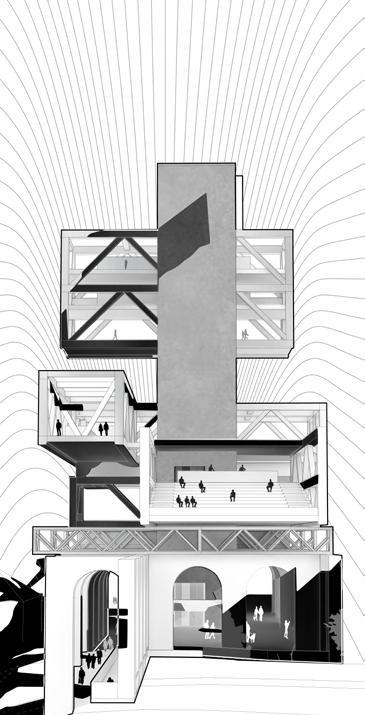


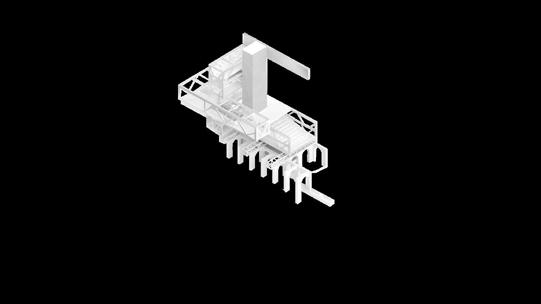
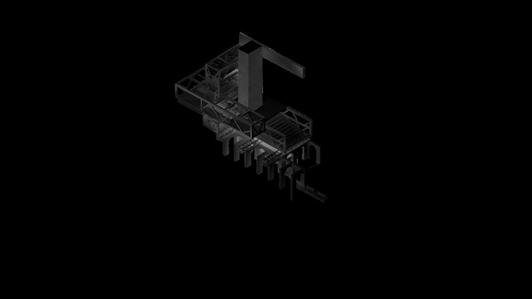

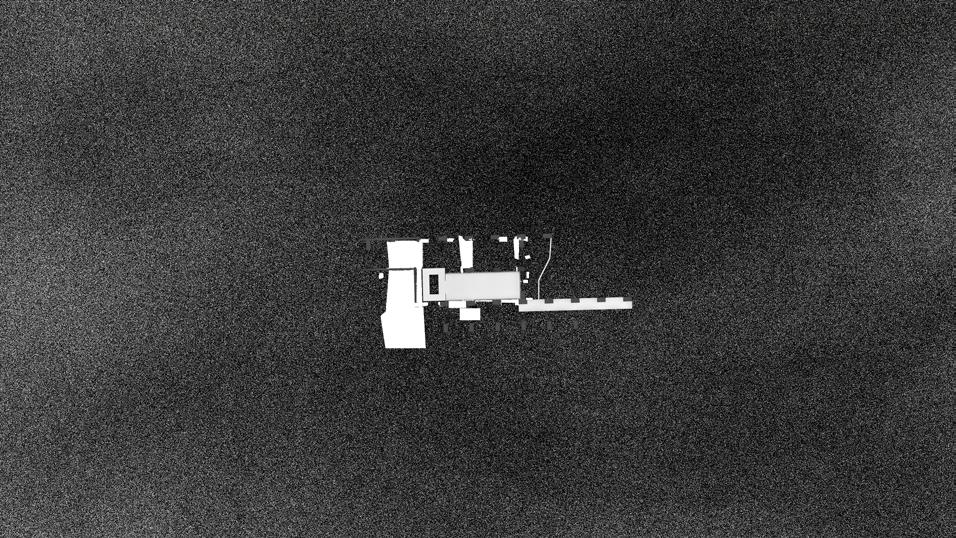












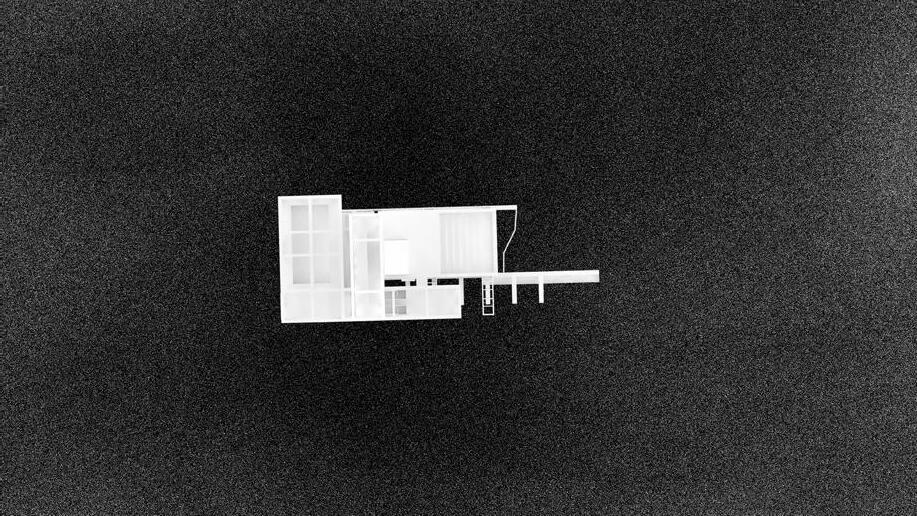


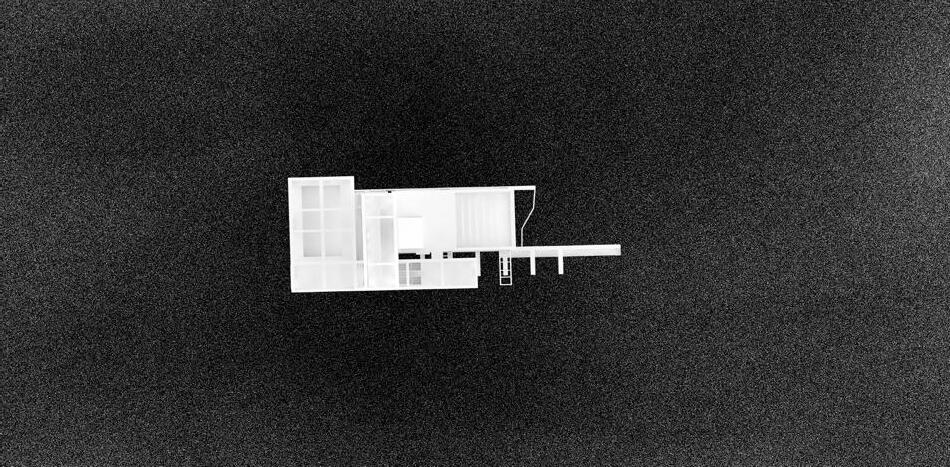

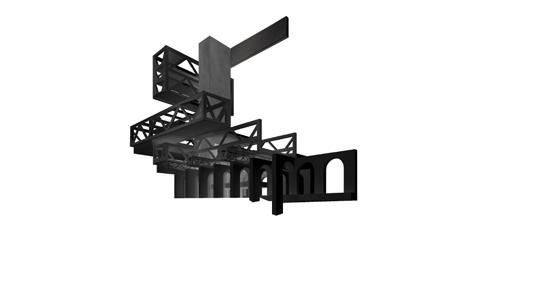

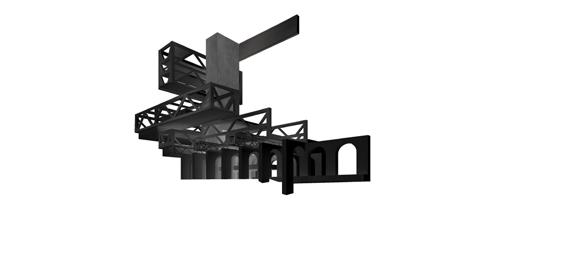






Gabriel Eduardo Castanenda
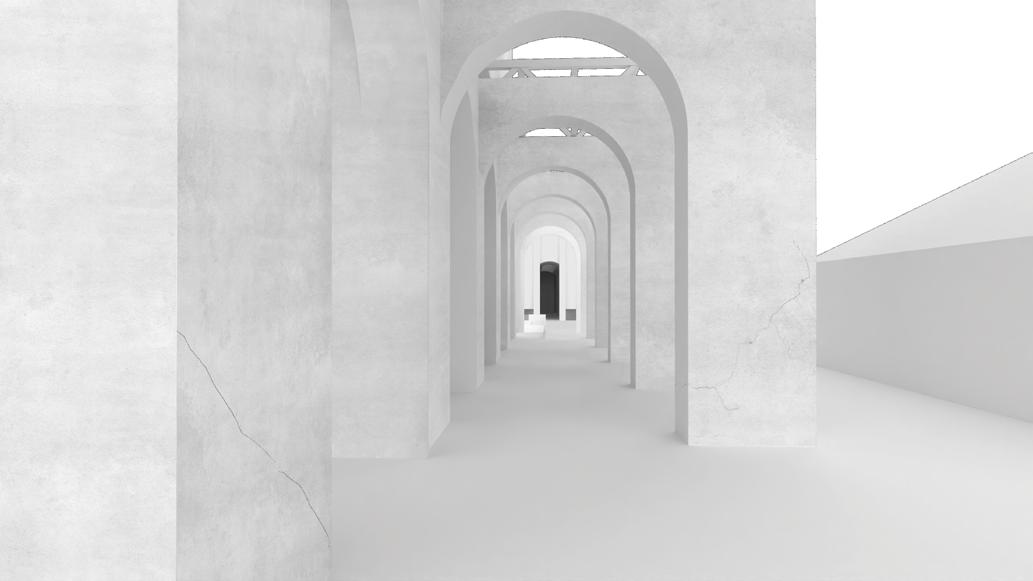

Consideration of various sight lines enriches the journey as you move through the flood museum. The arches symbolize the connection between both indoor and outdoor transitional zones.
Blurring the distinctions between what is open and closed invites individuals to engage in exploration of Houston’s flood heritage.
























