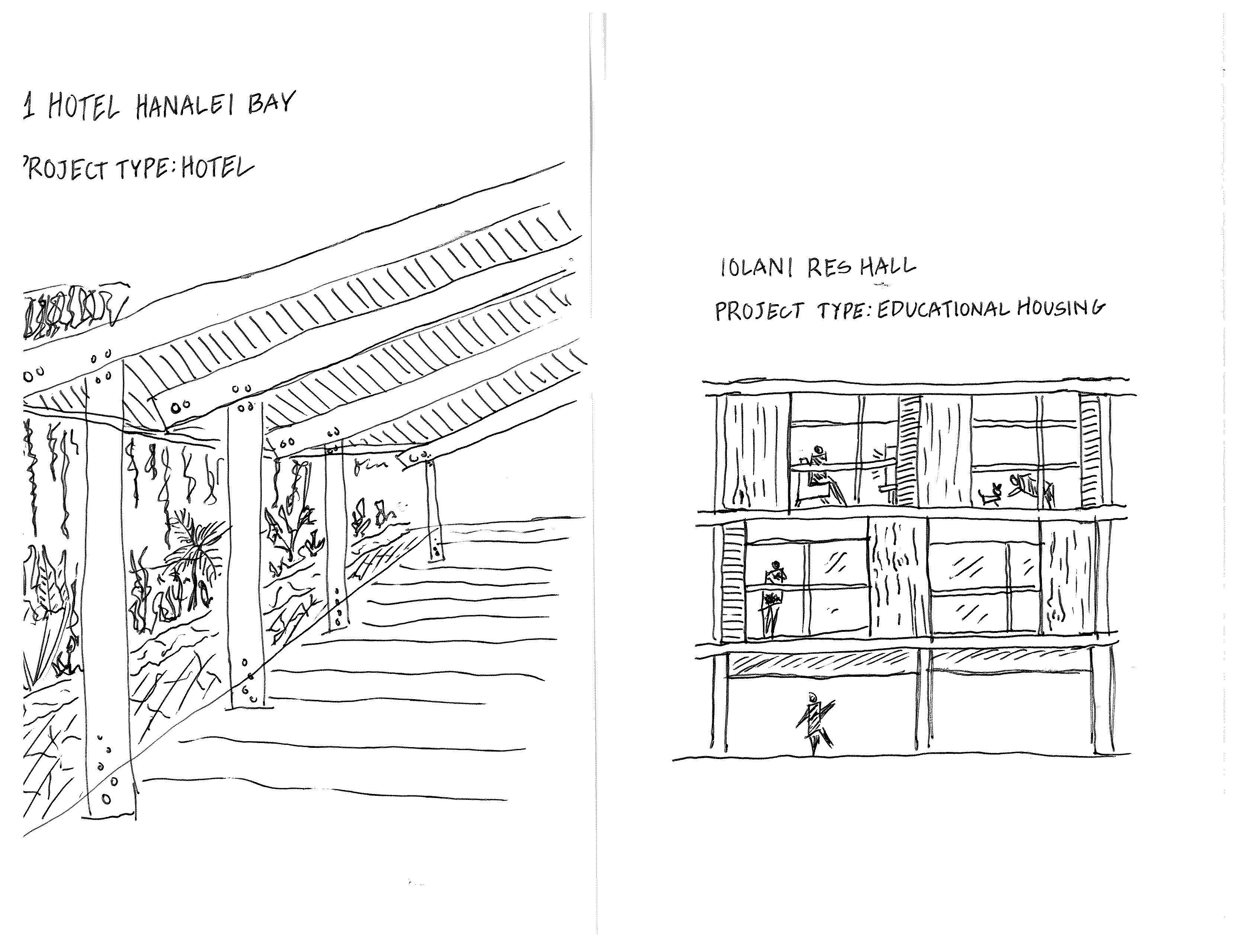

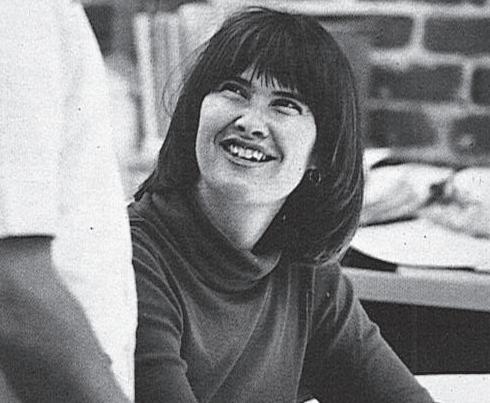










”on the go since 1971”
WHO WE ARE
”on the go since 1971”
WHO WE ARE
Established in 1971, G70 is an award-winning design firm of architects, planners, interior designers and civil engineers. Our expertise covers master planning for major urban land holdings, conceptual design and development of resort communities and housing developments. In addition we offer comprehensive support for commercial, educational and medical facilities.
Established in 1971, G70 is an award-winning design firm of architects, planners, interior designers and civil engineers. Our expertise covers master planning for major urban land holdings, conceptual design and development of resort communities and housing developments. In addition we offer comprehensive support for commercial, educational and medical facilities.
Based in Honolulu and Jakarta, G70 is staffed with over 120 full time professionals, including: architects, planners civil engineers, interior designers, information technology specialists, cultural specialists and other support personnel. Our expertise covers master planning for major urban land holdings, conceptual design and development of resort communities and housing developments. In addition we offer comprehensive support for commercial, educational and medical facilities.
Based in Honolulu and Jakarta, G70 is staffed with over 100 full time professionals, including: architects, planners, civil engineers, interior designers, information technology specialists, cultural specialists and other support personnel. The firm is on the forefront of sustainable design practices with over 20 LEED AP’s (Leadership in Energy Design Accredited Professionals) in all areas of service. Our team of highly skilled professionals will meet the needs in all phases of your project development.
“Creating
Based in Honolulu and Jakarta, G70 is staffed with over 100 full time professionals, including: architects, planners, civil engineers, interior designers, information technology specialists, cultural specialists and other support personnel. The firm is on the forefront of sustainable design practices with over 20 LEED AP’s (Leadership in Energy Design Accredited Professionals) in all areas of service. Our team of highly skilled professionals will meet the needs in all phases of your project development.
Within G70, we understand vision to be the intelligent, farsighted perception of a project’s purpose, its worth to the community and its value to the client. The goal is to create exceptional value for the client and community through a synergistic integration of our vision, the client’s vision and hard work.
Within G70, we understand vision to be the intelligent, farsighted perception of a project’s purpose, its worth to the community and its value to the client. The goal is to create exceptional value for the client and community through a synergistic integration of our vision, the client’s vision and hard work.
“on the go since 1971”



G70’s architecture strives to represent the lifestyles communities and respect the natural environment in its design. This emphasis on cultural context and tradition combines with contemporary innovation in our unique, memorable creations.
We believe that interior environments need to evoke the spirit of their surroundings. Our timeless signature designs enhance the achitecture, lending each project a distinct individuality in a competitive marketplace.
G70 Planners help shape the future of our community and the surrounding environment with respect to the host culture. Our team specializes in land use master planning, urban design, environmental assessment, and entitlements.
G70 provides civil engineering services for a wide variety of project types within both the public and private sectors. Our specific Civil Engineering Consulting Services are broadened significantly with the overlapping abilities of our other core services.






Project Type: Edcuation
Location: Oahu, HI
Completion Date: June 2019
Project Size (SF): 23,400 SF


L-SHAPED “INWARD FOCUSED”


“INWARD FOCUSED” L-SHAPED “NATURE INTERVENED” DETACHED “ENGAGEMENT” U-SHAPED
following traditional layouts; aligns to site edges to encourage a shared outdoor space
following traditional layouts; aligns to site edges to encourage a shared outdoor space
BIOPHILIC


“NATURE
breaking the row; views to nature are increased to all sides U-SHAPED “ENGAGEMENT” rotating each frontage; speaks to one another to spatially engage
all sides rotating






















FOR GRADES 9-12

Project Type: Student Housing
Location: Oahu, HI
Completion Date: June 2019
Project Size (SF): 32,890 SF











FOR GRADES K-6

Project Type: Educational
Location: Oahu, HI
Completion Date: 2020
Project Size (SF): 16,000 SF















































































Project Type: Hotel
Location: Oahu, HI
Date: 2023
Project Size (SF): 290,000 SF











“DIRECT AND INDIRECT NATURE” “FRAMING VIEWS”



Project Type: Educational
Location: Maui, HI
Completion Date: Ongoing
Project Size: 50+ acres











Project Type: Offices/Commmercial
Location: Oahu, HI
Completion Date: 2023
Project Size (SF): 65,000 SF








































































Project Type: Educational
Location: Oahu, HI
Completion
Date: Ongoing
Project Size (SF): 7,000 SF

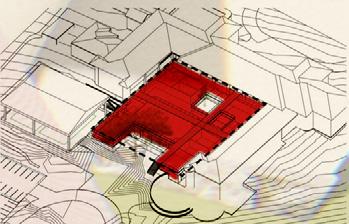












Project Type: Hotel
Location: Maui, HI
Completion Date: 2020
Project Size (SF): 300,000 SF


paʻūpili is the misty rain that moistens the pili grass
We reveal the light from within and allow luminous patterns to ripple inside and out.
We celebrate beauty in even the smallest expressions.
How does the experience of connection to the energy of a place trigger wellness?
Where does energy source and resonate from on this site?







“To reveal our Inner Light To find our Beacon



To weave the energy of our Storied Place and To discover our Spirit of Calm”



kaʻikaʻi
kaʻikaʻi is to stand proudly
We embrace the beauty of this ancient land.
Ka’anapali feels like it rose straight
The peaks, like an army, each stand proudly side by side.

Where is the The Poʻo of this site?
What quietly stands as a beacon?
Where do we gravitate to?

dappling centered








dappling layered




Project Type: Hotel
Location: Oahu, HI
Completion Date: Ongoing
Project Size (SF): 940,000 SF




Na ka wai lūkini, wai anuhea o ka rose E ho’opē nei i ka liko o nā pua.
Na ka manu pīkake manu hulu melemele Nā kāhiko ia o ku’u home.





Sweet water, cool water of the rose drenching flower buds.
Peacocks and birds with yellow feathers adorn my home














Project Type: Performing Arts Center
Location: Seoul, South Korea
Completion Date: 2023
Project Size (SF): 365,000 SF








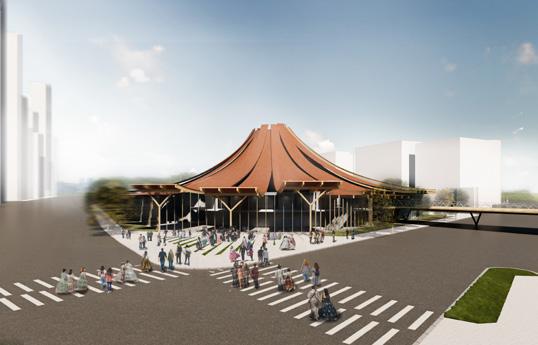


Project Type: Housing Location: Nevada, USA
Completion Date: 2019
Project Size (SF): 22,000 SF









Project Type: Community Center
Location: Gwangju, South Korea
Completion Date: 2020
Project Size (SF): 118,400 SF
GWANGJU INSPIRATION
> INSPIRATION FROM, REFERENCE TO, AND CONTRIBUTE TO THE PRESERVATION OF THE CITY’S
RICH HISTORY AND CULTURAL LEGACY:
• Democratic spirit
• Human rights advocacy Creativity in the arts and expression
> BUILDING FORM:
Circular spiral form creates the central atrium that allows the great space of Library to be filled with natural light
Organic shape contrasts with and serves as counterpoint to its massive, rectilinear neighbor, the Incinerator Building
Spiral circulation legs connect to adjacent site features
> BUILDING FUNCTION:

SANGMU SCULPTURE PARK
SANGMU INCINERATOR
> DESIGN DRAWS FROM: Gwangju = City of
MUDEUNGSAN
SUN = CIRCLE OF LIGHT
LIGHT = TRUTH, LIFE, UNDERSTANDING, HAPPINESS, RIGHTEOUSNESS, HOPE
CIRCLE = WHOLENESS, INCLUSION, CENTERING, UNITY, COMPLETION, SYMBOL OF MIND + THOUGHT
Vertical separation of two distinctively different programs consisting of active and passive, quiet spaces: Level 1 – Exhibition space, Meeting Rooms, Fitness, Multimedia/Makery Space, and Back-ofHouse Service Areas , Level 2 through 4 – Library and library storage
Connection to outdoors, existing Incinerator Building, adjacent site features: Exterior spiral walkway around building to roof, Rooftop observation deck
SANGMU SCULPTURE PARK
> IMAGE & MATERIALS:
SANGMU INCINERATOR
Inspiration from and reference to “Mother Mountain” Mudeungsan Mountain = Constancy, Firmness, Stillness, Landmark, Reference Point, Higher Perspective Exterior cladding is modern interpretation of the large, polygonal jointed tuft columns found on Mudeungsan
> EXPERIENCE:

RENOVATED INCINERATOR
CULTURAL AMPHITHEATER COMMUNITY GARDEN
GWANGJU RIVER
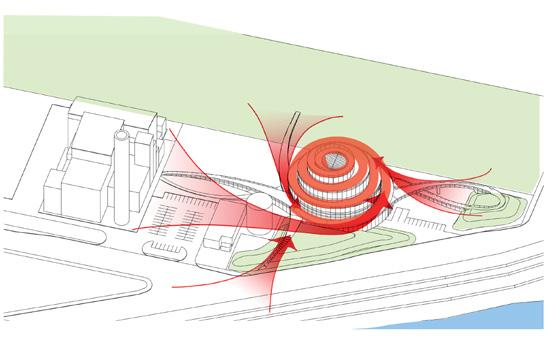
A) CONNECTION TO SURROUNDING CONTEXT


RIVER
D) PEDESTRIAN CIRCULATION AND CONNECTION BETWEEN LIBRARY, INCINERATOR, AND SITE CONNECTION TO SURROUNDING CONTEXT CIRCULATION
> CONNECTOR TO PRESENT AND FUTURE DESTINATIONS:
• City Park to south
• School to southeast
• Repurposed Incinerator Building and housing to east
• Commercial and riverfront development to north
• Outdoor cultural performance area on-site to west
• Upcoming public and private improvements beyond






> GATHERING PLACE AND DESTINATION
• Repository for books, important records, historical documents
• Training, education and distribution hub for digitized information and services
• Sanctuary for contemplative study, personal learning, and civic enrichment
• Learning center and meeting place for the arts, physical activities, and community business




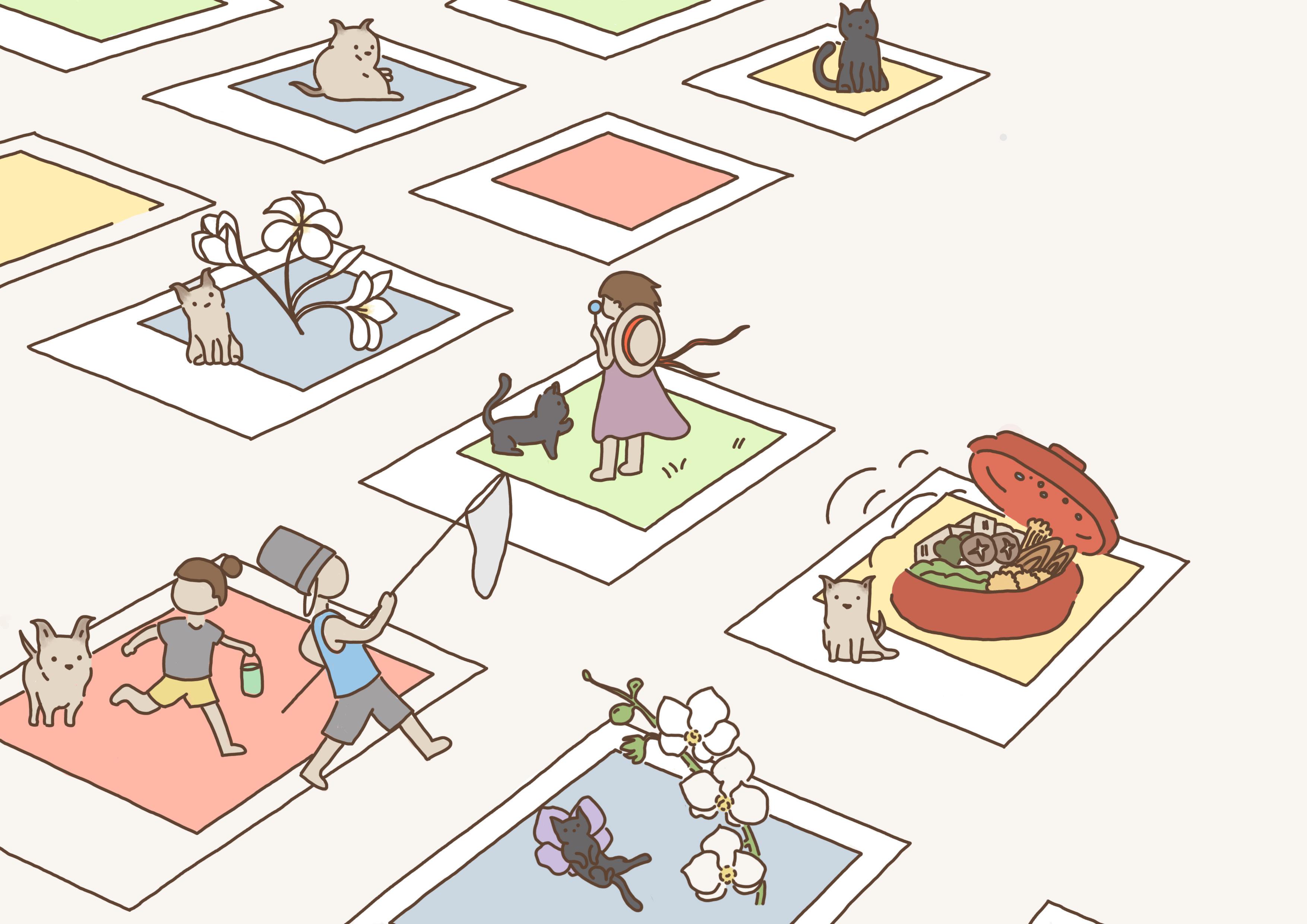
Project Type: Cultural Complex/Center
Location: Seoul, South Korea
Completion Date: 2019
Project Size (SF): 27,000 SF

REVEALING THE INSIDE



REVEALING THE STORIES

REVEALING THE INTERPRETATIONS




Project Type: Connection Park and Cultural Facility
Location: Seoul, South Korea
Completion Date: 2024
Project Size (Sm): 45,209 SF
CONCEPT OVERLAPPED



EXPERIENCE OVER AND UNDER






