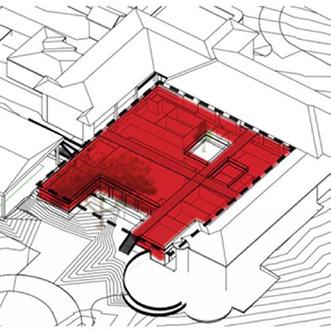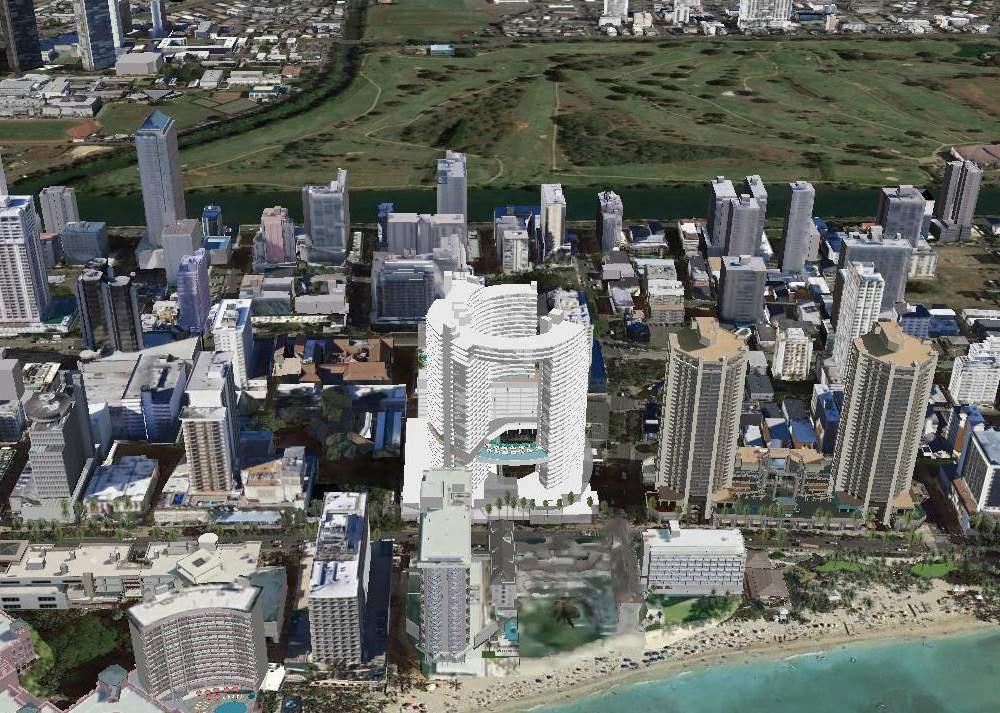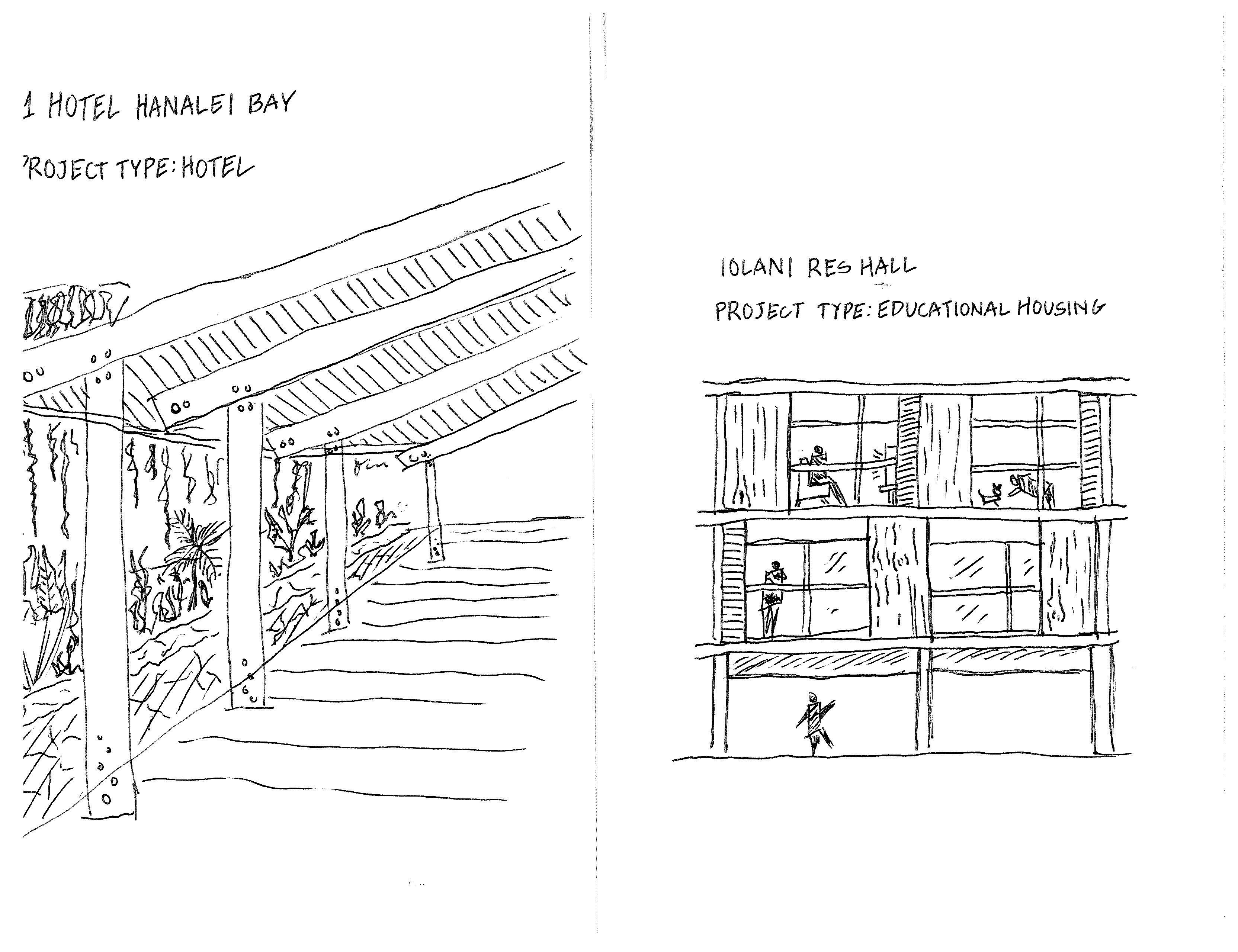

‘IOLANI SCHOOL
K-1 COMMUNITY
Project type: Education
Location: Oahu, HI
Completion Date: June 2019
Project Size (SF): 23,400 SF
01

As you weave your way to class...
CONNECTED “ONE COMMUNITY”
unifying with a single canopy; creates functional gathering spaces around all sides of the





3
4




C

L-SHAPED
CONCEPT
MASSING

MASSING STEP 1
“Inward Focused”
Traditional layouts with an indward focused design consist of an L-shaped layout. Buildings align with site edges to encourage a shared outdoor space.
L-SHAPED
“INWARD FOCUSED”
following traditional layouts; site edges to encourage a shared outdoor space
CONCEPT
MASSING

DETACHED
MASSING STEP 2
“Nature Intervened”

DETACHED U-SHAPED

DETACHED
“NATURE INTERVENED”
breaking the row; views to nature are increased to all sides
“ENGAGEMENT” U-SHAPED
rotating each frontage; speaks to one another to spatially engage
CONNECTED
“ONE COMMUNITY”
Buildings are detached in order to break the row. Pockets of nature are created as places of gathering between buildings. Views to nature from the central courtyard are increased on all sides.
unifying with a single canopy; creates functional gathering spaces around all sides of the classroom
U-SHAPED
“ENGAGEMENT”
rotating each frontage; speaks to one another to spatially engage
MASSING STEP 3
“Engagement”

U-SHAPED

“ONE COMMUNITY” CONNECTED
unifying with a single canopy; creates functional gathering spaces around all sides of the classroom
“ONE COMMUNITY” CONNECTED
unifying with a single canopy; creates functional gathering spaces around all sides of the classroom
Further spacing the buildings apart creates an increasingly more enclosed shape around the central area. Each frontage is rotated to speak to one another and to spatially engage.
“ONE COMMUNITY” CONNECTED
unifying with a single canopy; creates functional gathering spaces around all sides of the classroom
MASSING STEP 4
“One Community”
A single canopy is used to unify the built spaces. Doing so also creates fuctional gathering spaces around all sides of the classroom.

Now it’s time to enjoy a book!

Learn to appreciate the world around you...
EXPERIENCE
BIOPHILIC DESIGN

EXPERIENCE
BIOPHILIC DESIGN
VIEWS TO NATURE “Lanai”
Focusing on the natural elements from within the Learning Studios is achieved through the use of transparency. Generously sized windows and doors fram views to nature.



TREE HOUSE NATURAL PLAYGROUND
repurposing existing site trees into playground “equipment”
NATURAL PLAYGROUND
repurposing existing site trees into playground “equipment”
NATURAL MATERIALS “Natural Playground”
NATURAL PLAYGROUND
repurposing existing site trees into playground “equipment”
Soft curves and repetitive patterns borrowed from the natural world help to strengthen the child’s need to connect with nature. With whimsical tree structures and bubbly windows, these organic shapes enrich the overall learning environment.
Within the Natural Playground, many of the play structures were repurposed from existing trees on site. Having the branches air-dried on campus before installation provided a unique teaching moment for the children. It allowed them to interact with the tree, see it age and learn how the tree can be recycled.
‘IOLANI SCHOOL
RESIDENCE HALL
RESIDENCE HALL
Project type: Student Housing
Location: Oahu, HI
Completion Date: June 2019
Project Size (SF): 32,890 SF
Completed: February 2019
02

BIOPHILIA “CONNECTIONS”
connections to nature are reinforced through the use of natural materials, views, and existing site elements.

THERMALLY MODIFIED WOOD
THERMALLY MODIFIED WOOD
THERMALLY MODIFIED WOOD Wood treated under high-pressure and tempreture protect the wood and allow it to be itself, to breath, and to weather.
Wood treated under high-pressure and tempreture protect the wood and allow it to be itself, to breath, and to weather.
Wood treated under high-pressure and temperature protect the wood and allow it to be itself, to breath, and to weather

MATERIAL
MATERIAL

PANEL EXPRESSION
PANEL EXPRESSION
PANEL EXPRESSION
Slab to slab without spandrel for views and clarity of facade components.
Slab to slab without spandrel components.
Slab to slab without spandrel for views and clarity of facade componenets
FLOOR SLABS
FLOOR SLABS
FLOOR SLABS
Post-tensioned concrete slabs express horizontality and honest structure.
Post-tensioned concrete slabs express horizontality and honest structure
CANTED PANELS
CANTED PANELS
Wood modified for resistance to weathering with hidden color bursts inside.
CANTED PANELS hidden color bursts inside.
Wood modified for resistance to weathering with hidden color burts inside
PLAN
COURTYARD
The preservation of an existing Monkeypod tree, donated by the late Martin Luther King Jr, informed the building’s massing.

COMMONS
Common areas utilize north facing windows to let in ambient light. At the south, a generous window with views to the monkeypod tree sitting before the Waikiki skyline.
EXPERIENCE

ALCOVES
Staggered dorm units create pockets of communal areas for students to retreat from their private dwellings. Light and the outdoors are welcomed into the space.

‘IOLANI SCHOOL
LABS & STUDIOS
Project type: Educational
Location: Oahu, HI
Completion Date: June 2020
Project Size (SF): 16,000 SF
03

CONNECTED
unified through a courtyard; creates a central gathering space between buildings











CONCEPT MASSING

CONCEPT MASSING

LINEAR
“STARTING ANEW”
buildings to be demolished

ANGLED
“EMBRACING NATURE”
buildings align with campus; facing views to nature
CONNECTED
“ONE COMMUNITY”
unified through a courtyard; creates a central gathering space between buildings
CONCEPT
MASSING STEP 1
“Starting Anew”
ANGLED
Existing buildings to be demolished to make room for new building. Starting from a fresh canvas allows new visions for the center’s atmoshphere and function to be realized.
“EMBRACING NATURE”
MASSING STEP 2
new buildings align with existing campus; facing inwards with views to nature
“Embracing Nature”
CONNECTED
“ONE COMMUNITY”
unified through a courtyard; creates a central gathering space between buildings
New buildings are laid out to align with existing campus. Constrasting angles between buildings create inward facing connections with views to nature.
CONNECTED
“ONE COMMUNITY”
MASSING STEP 3
unified through a courtyard; creates a central gathering space between buildings
“One Community”
Two otherwise individual buildings are unified through a ground-level courtyard and second-level breezeway. Emphasis is placed on the void space between buildings to create a central gathering area.

NATURAL MATERIALS
Multiple colors and textures of natural materials are expressed throughout the building to provide various elements to stimulate the student’s senses

CANOPIES
Circular trellis canopies planted at the courtyard provide additional shade for outdoor teaching and serve as a backdrop for dance and musical performances

PRESERVATION
The buildings and decking is built around this existing tree, acknowledging the importance to preserve nature and celebrate it





















1



























































1 HOTEL
HANALEI BAY
Project type: Hotel
Location: Oahu, HI
Completion Date: 2023
Project Size (SF): 292,844 SF
04

GREENERY
“USING NATURE AS ART”
creating spaces of retreat from the bustling activity of the city, through biophilic design

EXISTING CONDITIONS
reduce building footprint by about 30,000 SF to make room for more outdoor spaces

ShorelineSetback
CertifiedShorelineJan.2019
PROPOSED SITE PLAN


GREEN FEELS
GOOD
Implementation of biophilic design increases occupant conectivity to the natural environment.
Plants and vines crawl in, out, and over structures to blur the lines of natural and built elements.

BRINGING TEXTURE INDOORS
Materials were selected and designed to mimic the textures and colors of the natural environment, contain a relevance to culture and place, and encourage interactions between materials and people.
NATURE AS ART
Textures, colors, and forms found in nature prove to be visually pleasing to the eye. The reception lobby features a large wallmounted art piece that seems to swirl and flow like crashing waves or ripples in the sand.

FRAMING VIEWS
With such beautiful views surrounding all sides of the hotel, it is essential to provide access to these views from the interior spaces. The windows are shaped and placed in a fashion where one might mistake the windows and view for a piece of artwork hanging on the wall.

KIHEI HIGH SCHOOL
Project type: Education
Location: Maui, HI
Completion Date: Ongoing
Project Size:
05

ECO-BALANCE “THE REVIVAL CYCLE”
the goal is to revive the indigenous ecosystem that once existed
MASSING AND ORIENTATION

HALEAKALA
SUMMER SOLSTICE
SUNRISE 5:46 AM SUNSET 7:09 PM KONA
WINTER SOLSTICE
SUNRISE 6:58 AM SUNSET 5:50 PM



PALILA

MĀMANE
ECO
RAIN


SITE
ECO - BALANCE
The revival cycle becomes the key ecosystem for the site which creates:
Healthy land
ECO - BALANCE
awaken the history (māmane)
The revival cycle becomes the key ecosystem for the site which creates:
Healthy land
Healthy species
Healthy people/community
PATH TO NET ZERO ENERGY
Even with efficient lighting, and required daylight sensors lighting accounts for 20% of building load. LED lighting and additional controls could provide additional savings Equipment
awaken the history (māmane)
offer life to the land (palila) provide a fruitful place (rain)

Sustainable Hawaiian principles applied to contemporary net-zero campus design
Heat gain through windows, and associated cooling, accounts for 10% of the building energy use. External shading is extremely important.
THERMAL CHIMNEY WITH FAN ASSISTS
HIGH PERFORMANCE GLAZING THROUGHOUT
AUTOMATIC LOUVERS OPEN AFTER SCHOOL HOURS & INITIATE NIGHT FLUSH
LARGE NORTH GLAZING TO ALLOW NATURAL DAYLIGHT INTO CLASSROOMS

AUTOMATIC LOUVERS OPEN AFTER SCHOOL HOURS & INITIATE NIGHT FLUSH
SUMMER SOLSTICE 62◦
SUNRISE 5:46 AM
SUNSET 7:09 PM
TRELLIS WITH ANGLED FINS HELP MITIGATE SOLAR HEAT GAIN
WINTER
SOLSTICE 118◦
SUNRISE 6:58 AM
SUNSET 5:50 PM

Site Energy Use Characterization

CIVIL BEAT PLAZA
Project type: Offices/Commercial
Location: Oahu, HI
Completion Date: 2023
Project Size (SF): 65,000 SF
06













DAYLIGHTING
DAYLIGHTING
DAYLIGHTING
DAYLIGHTING
OPEN SPACES






OPEN SPACES
OPEN SPACES
OPEN SPACES


OFFICE
OFFICE RETAIL PARKING



VISITORVEHICLE
VISITORVEHICLE
VISITORVEHICLE OFFICE RETAIL PARKING
VISITORVEHICLE
VISITORVEHICLE
VISITORVEHICLE
VEHICLE EMPLOYEE
VEHICLE EMPLOYEE
VEHICLE EMPLOYEE


VISITOR EMPLOYEE
VISITOR EMPLOYEE

VISITOR EMPLOYEE
VEHICLE EMPLOYEE
VISITOR EMPLOYEE
VISITOR EMPLOYEE
VEHICLE EMPLOYEE
VEHICLE EMPLOYEE
CIRCULATION
CIRCULATION
CIRCULATION

























HAWAII BAPTIST
ACADEMY
INNOVATION STATION BUILDING
Project type: Education
Location: Oahu, HI
Completion Date: Ongoing
Project Size (SF): 7,000 SF
07

EXTENSION
“BUILDING CONNECTIONS”
the new building becomes an extension from the existing courtyard and structures, bridging the barrier between the two





STEP 1
“Preservation”
Preserve and celebrate existing La’amia and Monkeypod trees by designing the building’s massing around them. Maintain existing building characteristics and courtyard space.
STEP 2
“Underground”
Explore potential utilization of underground space to retain outdoor functions and green areas. Maintain open views to and from building while paying respect to existing building elevations.
STEP 3
“Centralization”
Locate the multipurpose assembly in a centralized location to create efficient circulation. Create strong relationships/connections to surrounding program.
STEP 4
“Connection”
Create connections between the users, indoors, and outdoors. Allow natural daylight into the spaces. Bridge existing circulation to create new access points and new views.
Existing La’amia and Monkeypod trees have signficance to school and site. Their preservation is essential.






Building form is defined by the location of existing trees. It curves through gaps in between.
EXTENSION OF COURTYARD
The building’s roof becomes an extension of the central courtyard; creating an increase in usable space and more variation in programmatic uses

EXTENSION OF BUILDING
The building reaches out as an extension of the existing building.
The new space welcomes people as they enter the school grounds

THE WESTIN MAUI
RESORT AND SPA
RENOVATION
Project type: Hotel
Location: Maui, HI
Completion Date: 2020
Project Size (SF): 300,000 SF
08

Place Calm”
within”






dappling layered interwoven


paʻūpili is the misty rain that moistens the pili grass
We reveal the light from within and allow luminous patterns to ripple inside and out. We celebrate beauty in even the smallest expressions.
How does the experience of connection to the energy of a place trigger wellness? Where does energy source and resonate from on this site?





 paʻūpili
paʻūpili


LARGE NEST DESIGN









kaʻikaʻi is to stand proudly
We embrace the beauty of this ancient land. Ka’anapali feels like it rose straight out of the ocean.
The peaks, like an army, each stand proudly side by side.

Where is the The Poʻo of this site? What quietly stands as a beacon? Where do we gravitate to?



dappling layered interwoven centered
 kaʻikaʻi
kaʻikaʻi

 PRIVACY SCREEN AND TRELLIS DESIGN
PRIVACY SCREEN AND TRELLIS DESIGN
PRINCESS KAIULANI HOTEL
Project type: Hotel
Location: Oahu, HI
Completion Date: Ongoing
Project Size (SF): 940,000 SF
09

MODELING
“STUDY IN CONTEXT”
both physical and digital study models prove to provide advantageous insights of a buildings form and function within its context




Area:
Revenue:

*Allowed













SEJONG CENTER FOR PERFORMING ARTS
INTERNATIONAL COMPETITION
Project type: Performing Arts Center
Location: Seoul, South Korea
Submittal Date: August 2023
Project Size (SF): 365,000 SF
10

LANDMARK
“OPEN INTERPRETATION”
we prefer to leave this landmark untitled and without any reference to allow all members of society to interpret the symbol freely; fostering a more personal and intimate connection between building and people

OVERALL FORM Form of the building is defined by the program. The extreme height of the stage tower in comparison to the rest of the spaces resulted in a mountain like roof that follows the countours of the inside.

Stage Tower Height
Other Programs



ENVIRONMENT
Combination of evergreen and deciduous trees allow good climatic performance in Summer and Winter. Existing pond is utilized as an evaporative cooling component during the Summer.
CIRCULATION
Entry points to the building are designed to be convenient for all users. Alignment with public transport, crosswalks, roads for car access, and park users, is essential







COMPETITION
Project type: Housing
Location: Nevada, USA
Submittal Date: 2019
Project Size (SF): 22,000 SF
TOWNSITE 11

CREATE COMMUNITY “DIAGONAL CONNECTION”
the design reestablishes the integral and essential relationship between natural processes and human activity


the structure aims to facilitate social interactions between residents and shape the idea of community life
the structure aims to facilitate social interactions between residents and shape the idea of community life



INTERACTIONS
Multiple entry points to each appartment increases the possibilities of different ways of encountering neighbors.
INDIVIDUALISM
The trend of contemporary society has developed toward a growing individualism. Spaces customized for those living in it.
COLLECTIVE SPACE
Collective spacesentrance hall, stairs, corridors, lanais - a space of dialogue that mediates between the public and private.


11:00 AM
 CODTT19119
the trend of contemporary society has developed toward a growing individualism
CODTT19119
as she leaves, she bumps into her neighbor, Susan, and her cat, Jinx, and her daughter
Susan’s daughter
Jinx: Meow
Susan: he’s great!
Lisa: how’s Jinx?
treat the collective space – entrance hall, stairs, corridors, lanais – as space of dialog that between the public and private
CODTT19119
the trend of contemporary society has developed toward a growing individualism
CODTT19119
as she leaves, she bumps into her neighbor, Susan, and her cat, Jinx, and her daughter
Susan’s daughter
Jinx: Meow
Susan: he’s great!
Lisa: how’s Jinx?
treat the collective space – entrance hall, stairs, corridors, lanais – as space of dialog that between the public and private
GWANGJU LIBRARY
INTERNATIONAL COMPETITION
Project type: Community Center
Location: Gwangju, South Korea
Submittal Date: 2020
Project Size (SF): 118,400 SF
12

DESTINATION
“GATHERING PLACE”
a sanctuary for contemplative study and personal learning; a meeting place for the arts, physical activites, and community business

ART BAZAAR EXHIBITION
BIENNALE SPACE
BUILDING FORM
ACCESSIBLE SLOPE
LEVEL 3 (+ 13.0m)
Circular spiral form creates the central atrium that allows the great space of the library to be filled with natural light. Organic shape contrasts with and serves as counterpoint to its massive, rectilinear neighbor, the incinerator building. Spiral circulation legs connect to adjacent site features.
BUILDING FUNCTION
LECTURE / LIBRARY EXPANSION
Vertical separation of two dintinctively different programs consisting of active and passive, quiet spaces. Connection to outdoors, existing incinerator building, and adjacent site features.
LEVEL 4 (+ 20.0m)

SKYLIGHT
AXOMETRIC VIEWS
9:00AM





3:00PM
MUDEUNGSAN
CONNECTION TO CONTEXT
Exit points align with notable areas in the surroundings to provide views an invoke connections between users and setting
C) “MOTHER MOUNTAIN” INSPIRATION
CIRCULATION
• Human rights advocacy
• Creativity in the arts and expression
> DESIGN DRAWS FROM:
• Gwangju = City of Light
• City Symbol = Sun + Free Human Spirit
SUN = CIRCLE OF LIGHT
LIGHT = TRUTH, LIFE, UNDERSTANDING, HAPPINESS, RIGHTEOUSNESS, HOPE

MUDEUNGSAN
CIRCLE = WHOLENESS, INCLUSION, CENTERING, UNITY, COMPLETION, SYMBOL OF MIND + THOUGHT

SANGMU SCULPTURE PARK
SANGMU INCINERATOR
RENOVATED INCINERATOR
Ramps leading to building align with areas in the surroundings to allow for ease of access. Pathways and ramps create a connection between library, incinerator, and site
Large, polygonal joint tufted column formations
• Organic shape contrasts with and serves as counterpoint massive, rectilinear neighbor, the Incinerator Building
• Spiral circulation legs connect to adjacent site features
> BUILDING FUNCTION:
• Vertical separation of two distinctively different programs of active and passive, quiet spaces: Level 1 – Exhibition Meeting Rooms, Fitness, Multimedia/Makery Space, House Service Areas , Level 2 through 4 – Library
• Connection to outdoors, existing Incinerator Building, features: Exterior spiral walkway around building observation deck
> IMAGE & MATERIALS:
• Inspiration from and reference to “Mother Mountain”
• Mountain = Constancy, Firmness, Stillness, Landmark, Point, Higher Perspective
• Exterior cladding is modern interpretation of the jointed tuft columns found on Mudeungsan
> EXPERIENCE:
• Interior and exterior vertical circulation encourages active to quiet spaces
• Climbing, Rising = growth, discovery, upward movement
• Ascension = rising to an important position, higher



C) “MOTHER MOUNTAIN” INSPIRATION

RENOVATED INCINERATOR
GWANGJU RIVER
AND
SANGMU INCINERATOR

SANGMU
A) CONNECTION TO SURROUNDING

OF
GWANGJU LIBRARY | 15
Large, polygonal joint column formations Exterior stone cladding GWANGJU LIBRARY GWANGJU RIVER CULTURALBAMPO-HANGANG PARK
INTERNATIONAL COMPETITION
Project type: Connection Park and Cultural Facility
Location: Seoul, South Korea
Submittal Date: 2024
Project Size (Sm): 45,209
13










