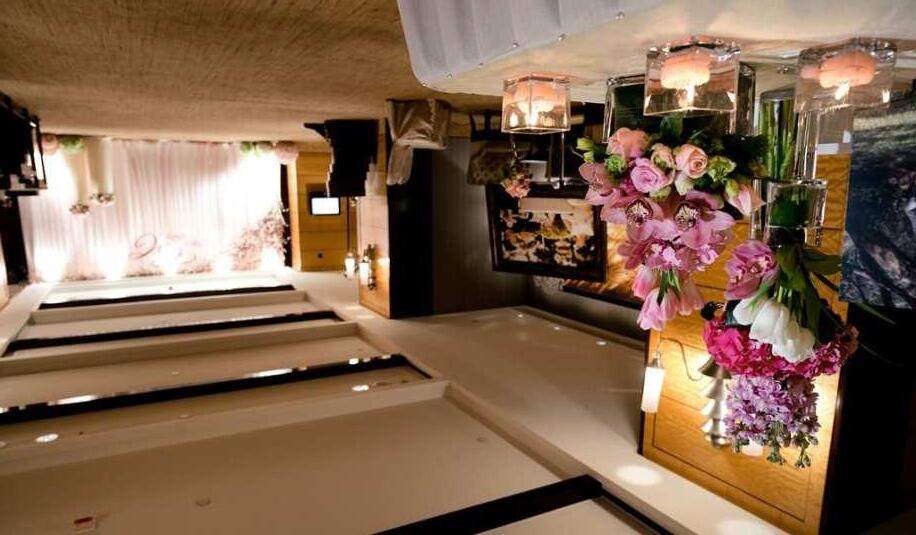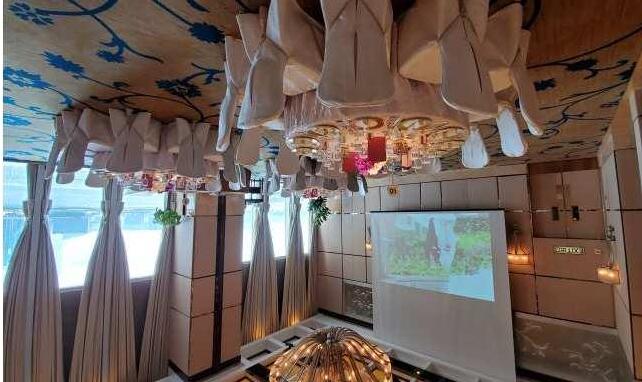HarbourView Ballroom II & III –Level 4
Ceiling Height: 23 ft
Total Size : 3,143 sqft
Pre-function Area :
Ceiling Height : 10 ft
Size: 1,636 sqft
HarbourView Ballroom II & III




HarbourView Ballroom II & III –Level 4
-12 rounds of 10 –12 persons each




Ceiling Height: 23 ft
Total Size : 3,143 sqft
Pre-function Area :
Ceiling Height : 10 ft
Size: 1,636 sqft
HarbourView Ballroom II & III




-12 rounds of 10 –12 persons each


