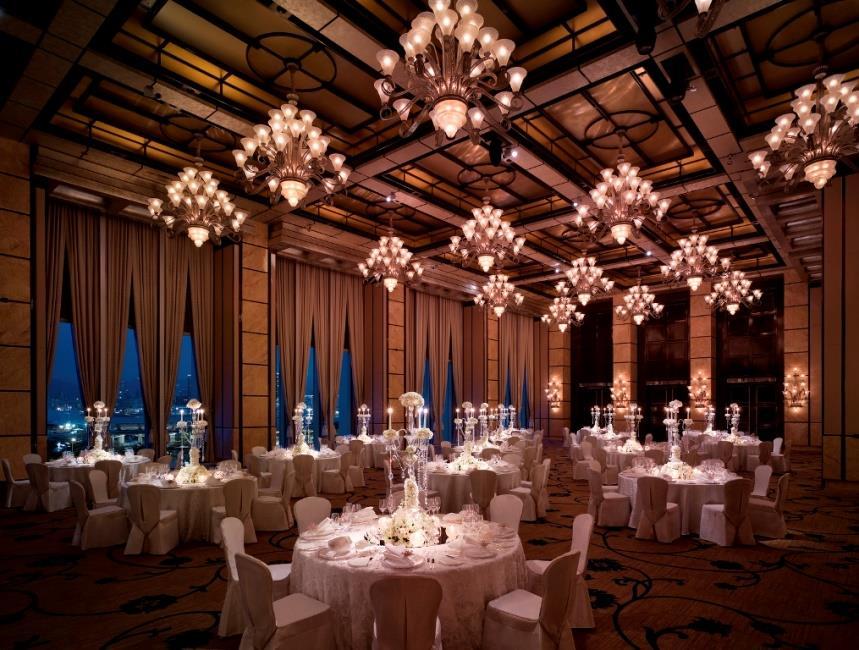Grand Ballroom – Level 2
Size : 7,620 sq ft
Ceiling Height: 25 ft
Foyer
Size: 2,690 sq ft




Grand Ballroom Foyer
Grand Ballroom
Grand Ballroom – Level 2
- 33 Round tables of 12 persons




Grand Ballroom – Level 2
- 33 Round tables of 12 persons each



Size : 7,620 sq ft
Ceiling Height: 25 ft
Foyer
Size: 2,690 sq ft




Grand Ballroom – Level 2
- 33 Round tables of 12 persons




- 33 Round tables of 12 persons each

