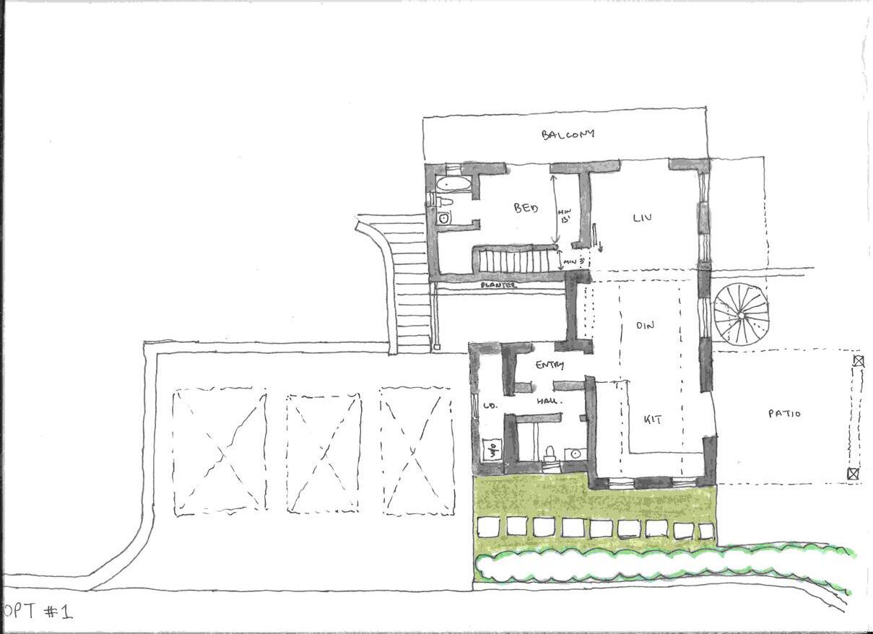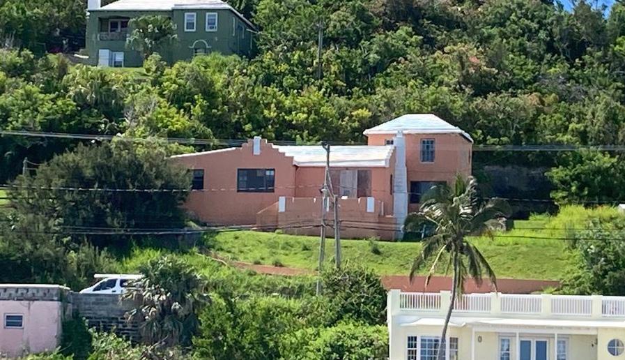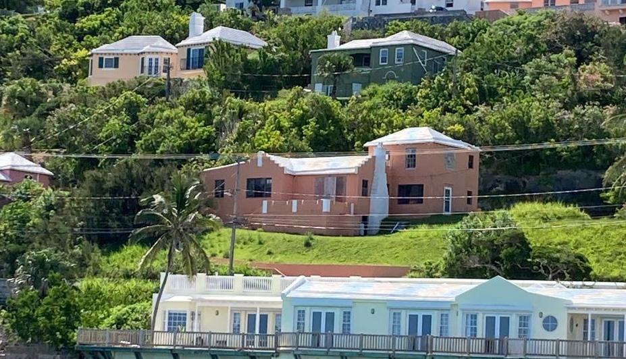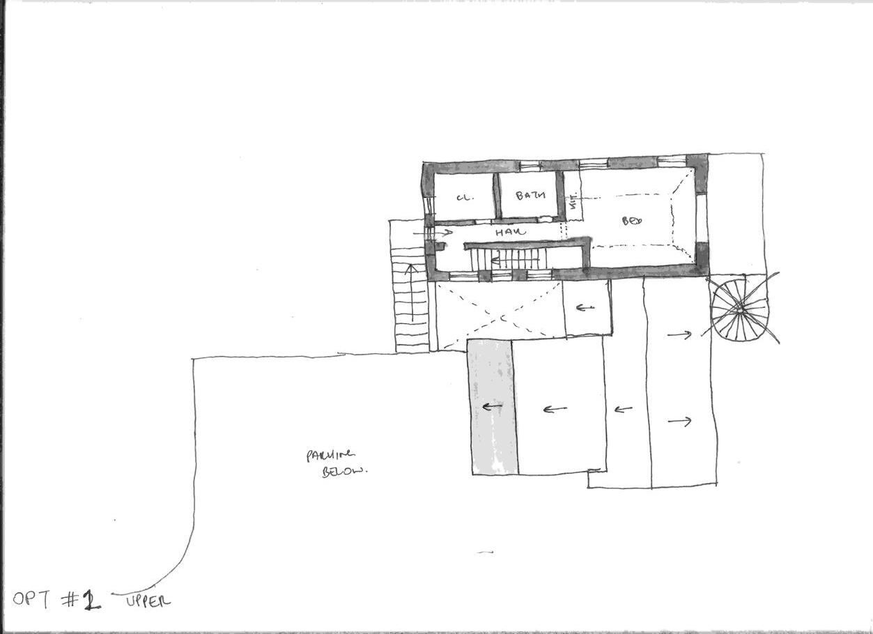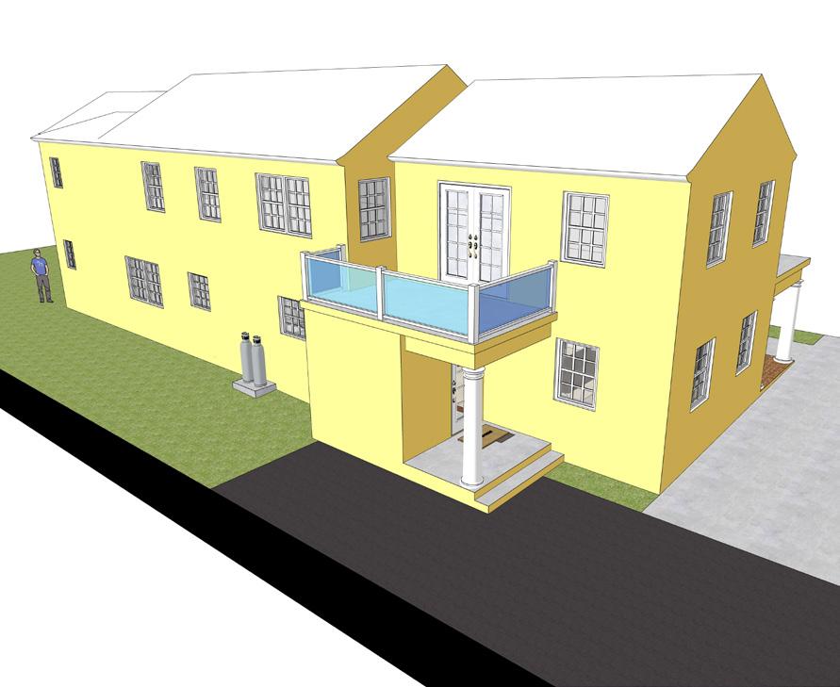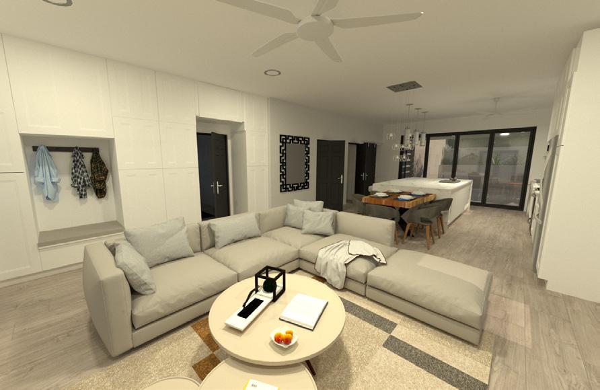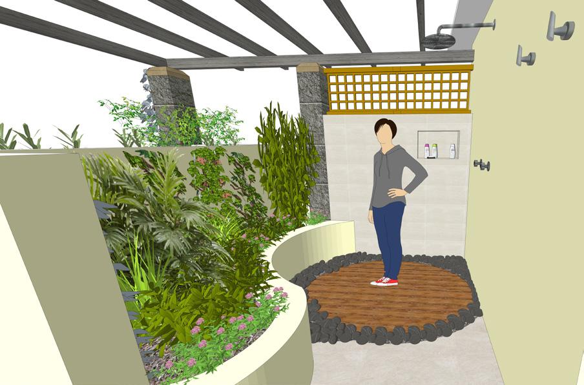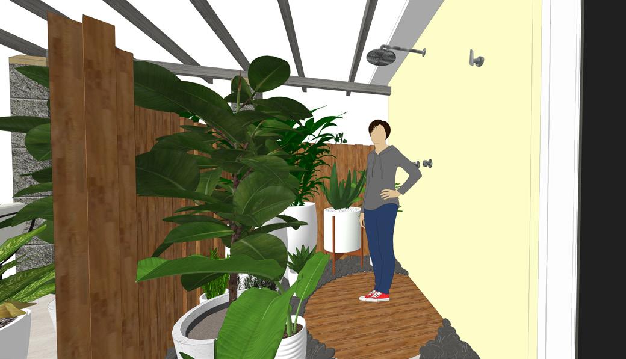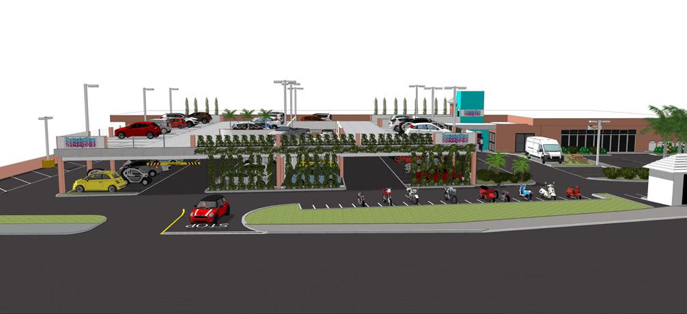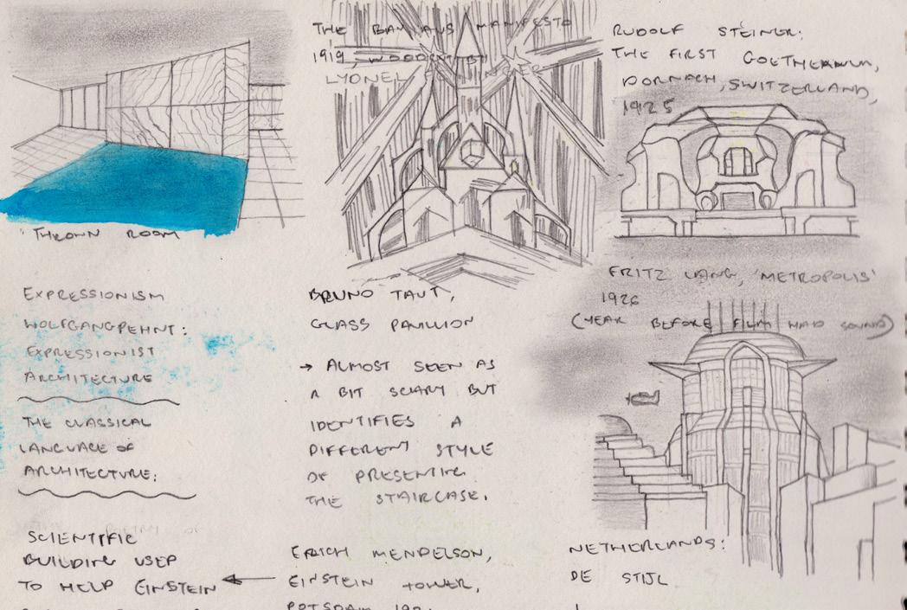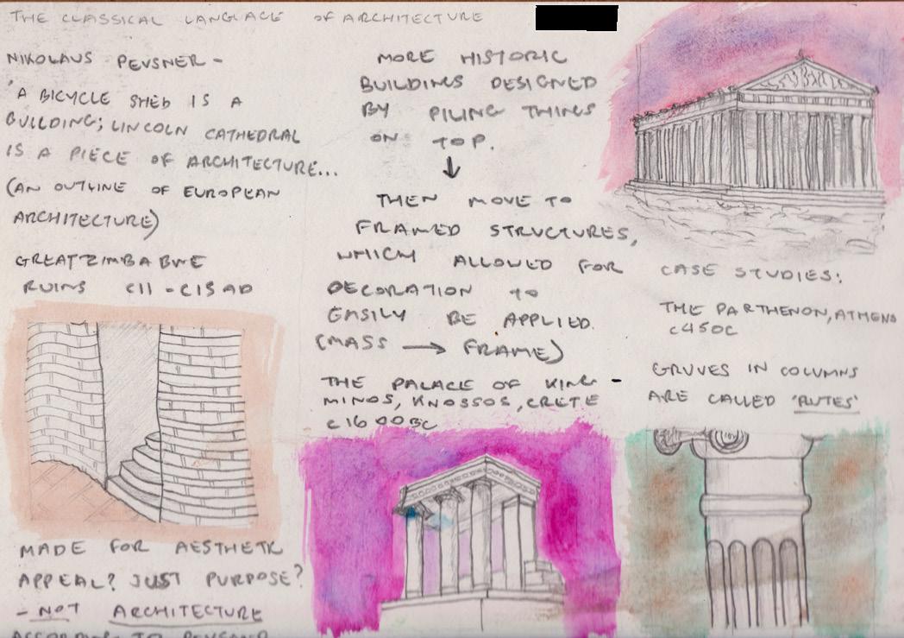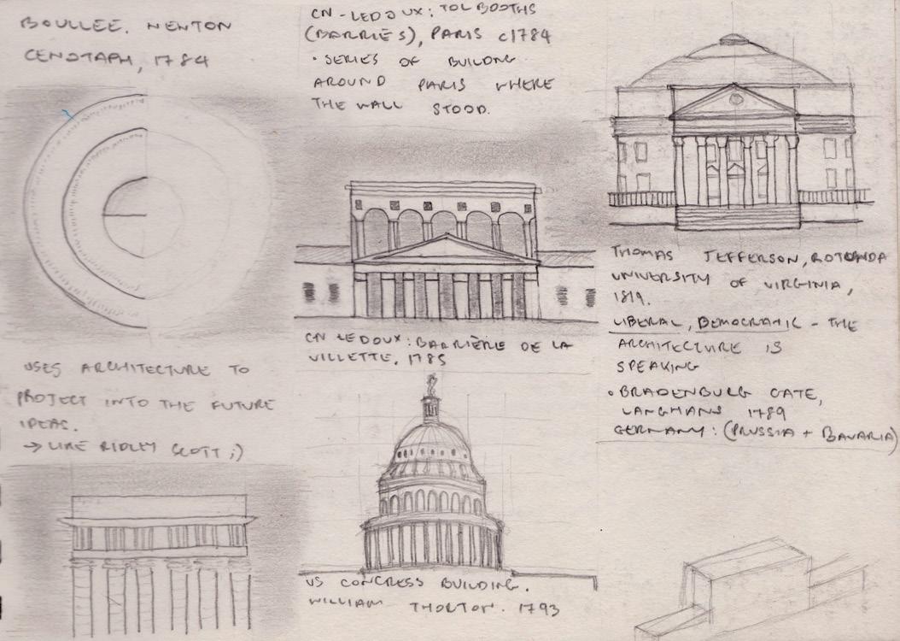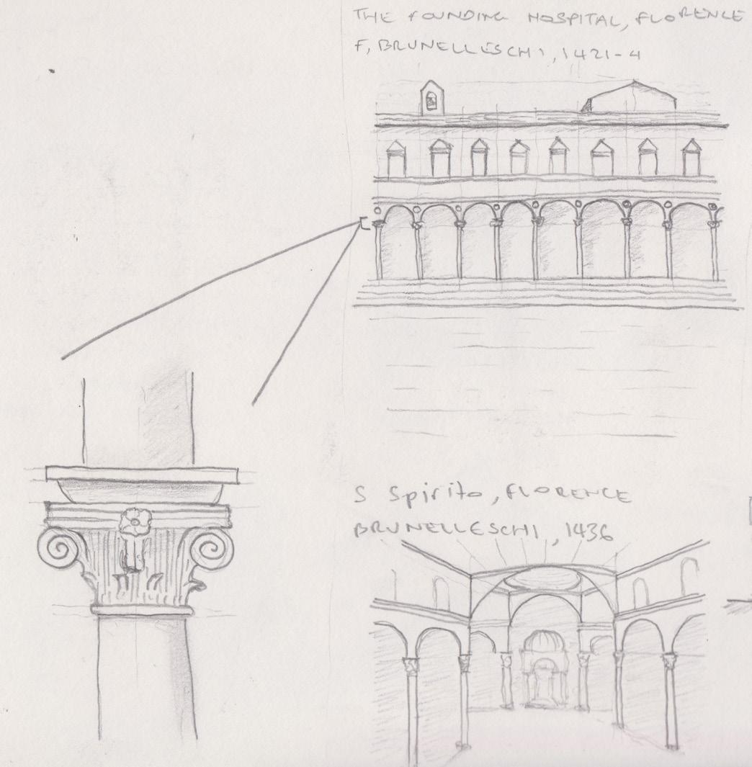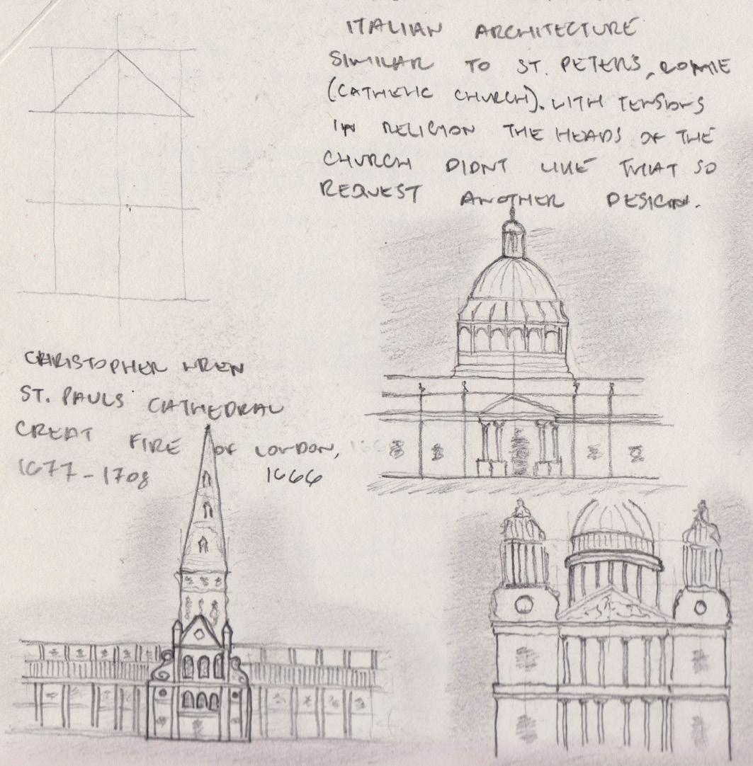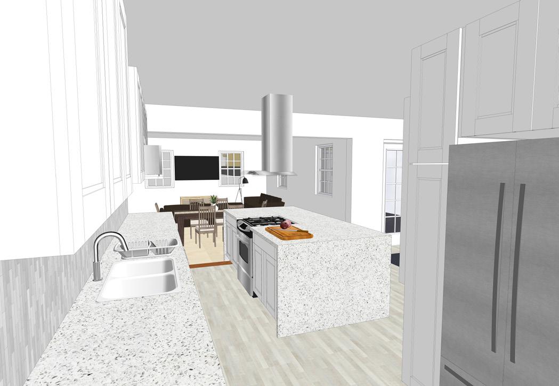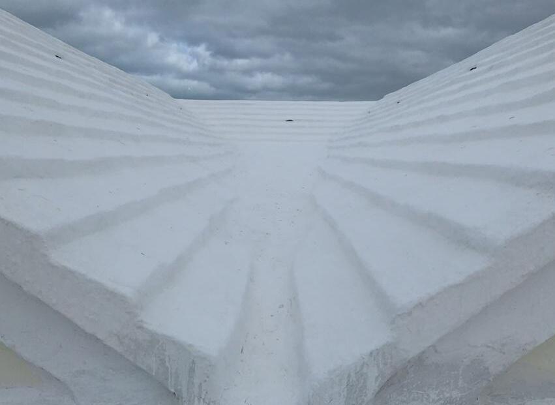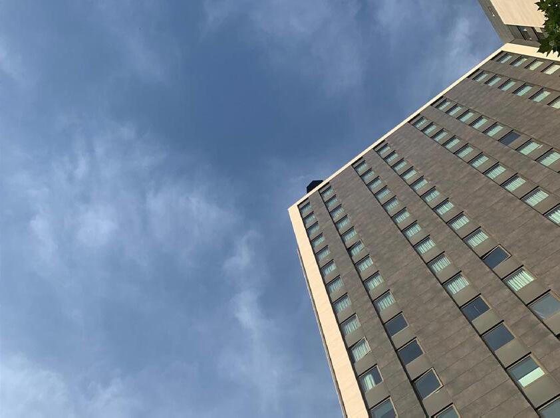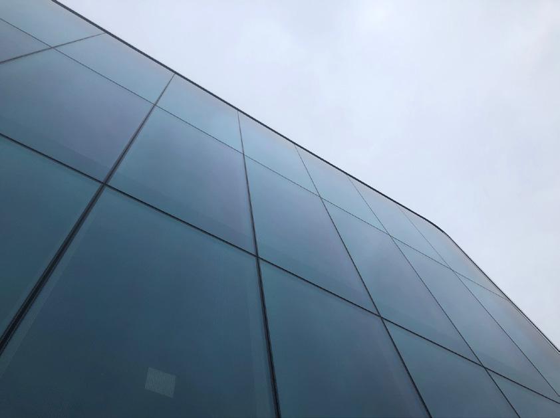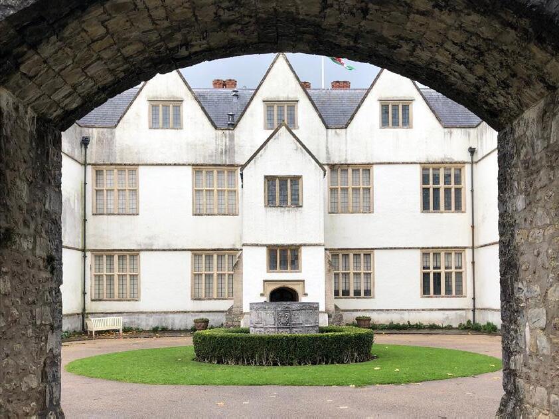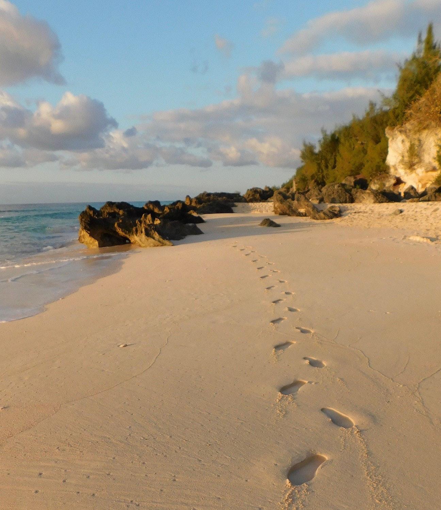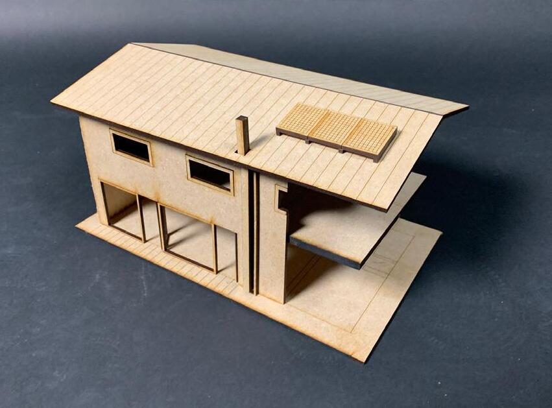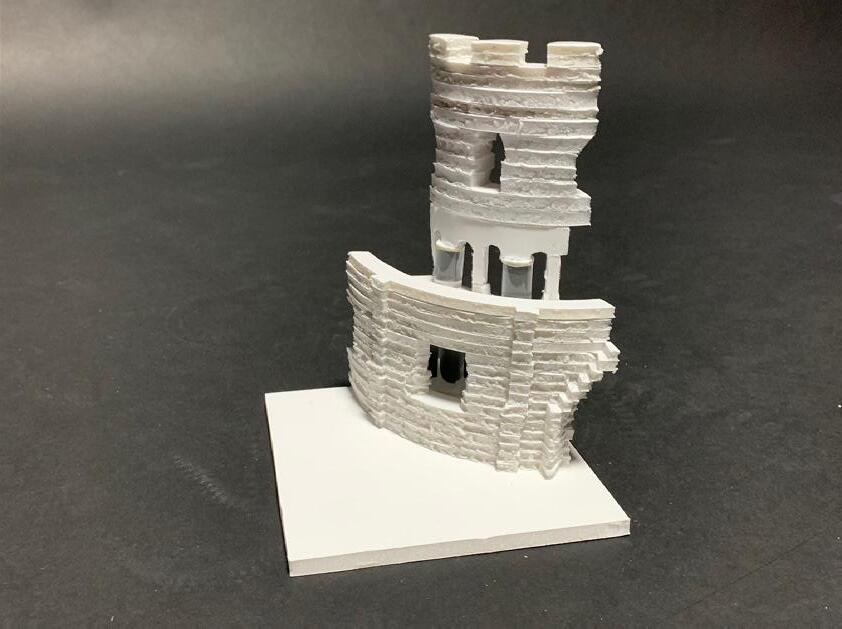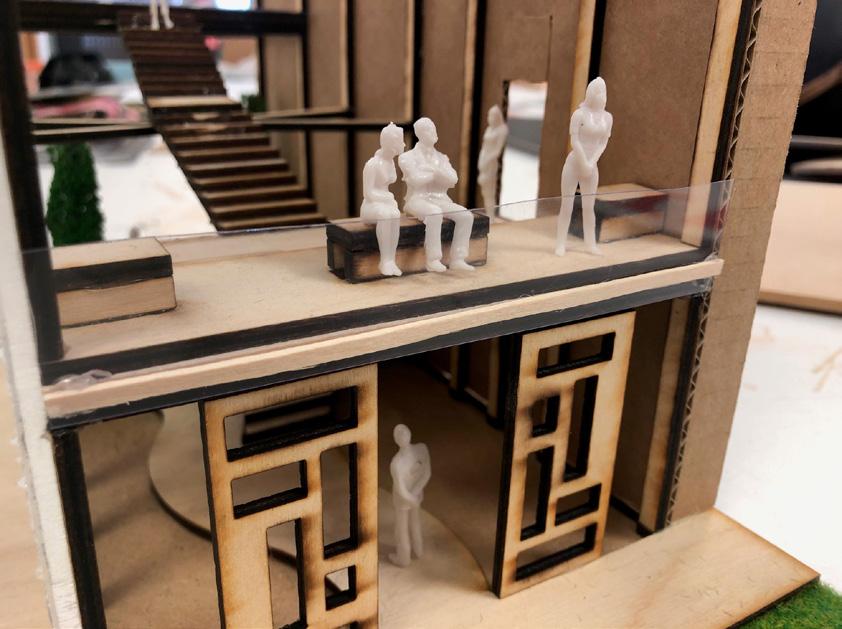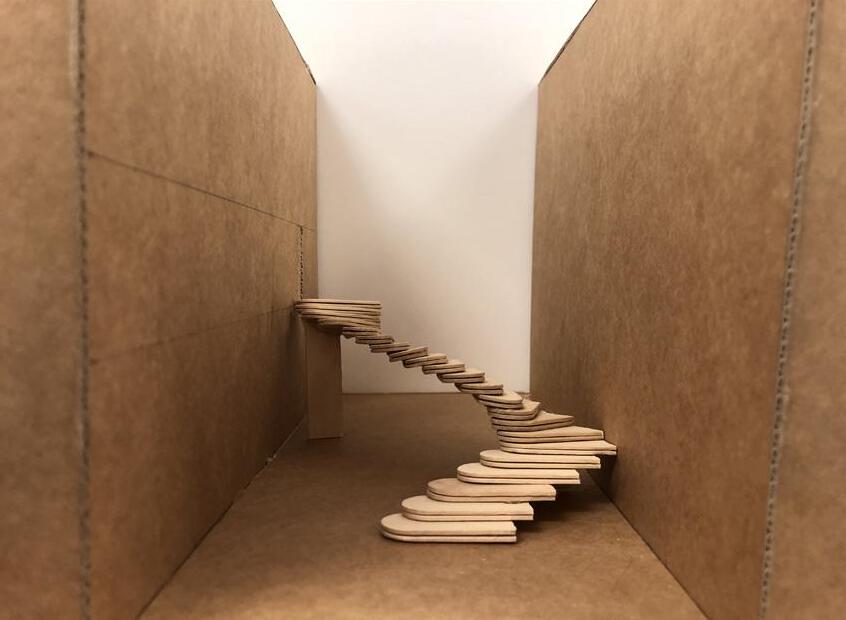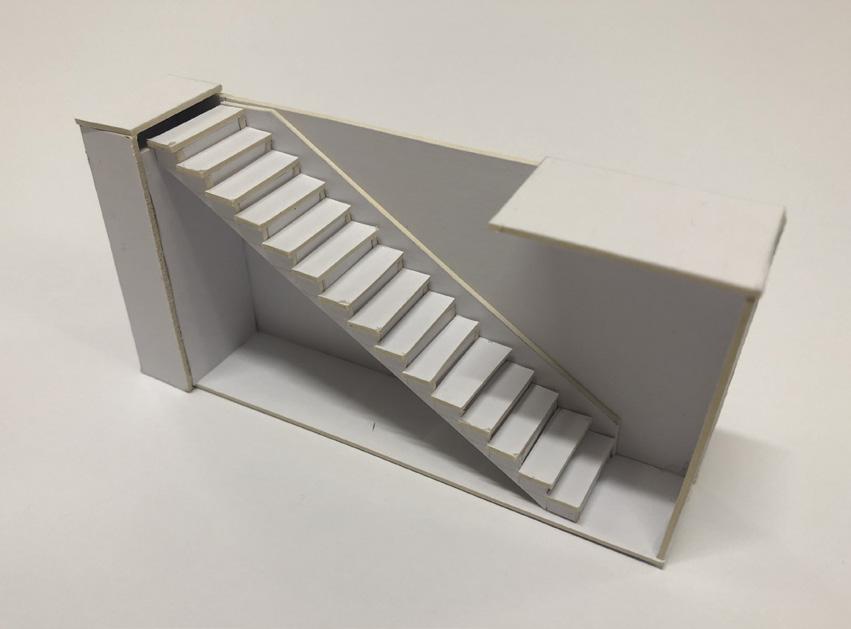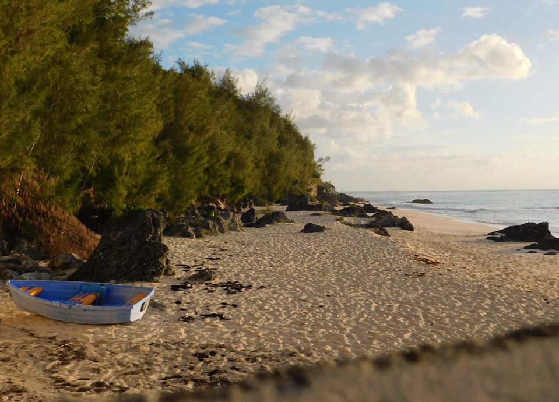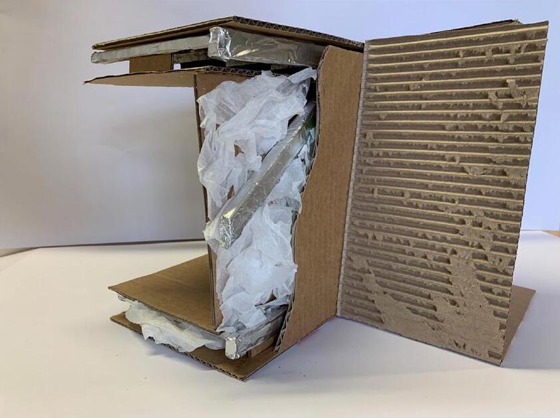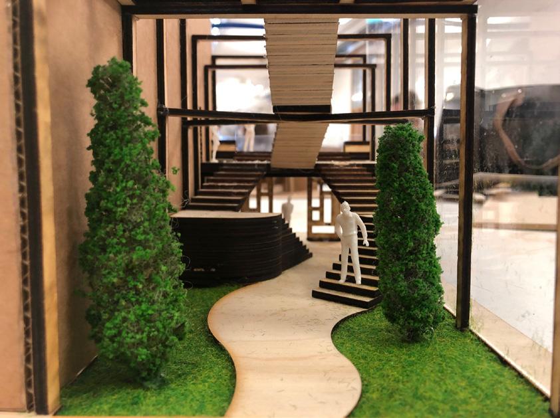LIST OF CONTENTS
YEAR 4
LAWRENCE HILL MOSQUE & ISLAMIC CULTURAL ARTS CENTRE,BRISTOL
YEAR 4
LAWRENCE HILL REGENERATION AND MASTER PLAN
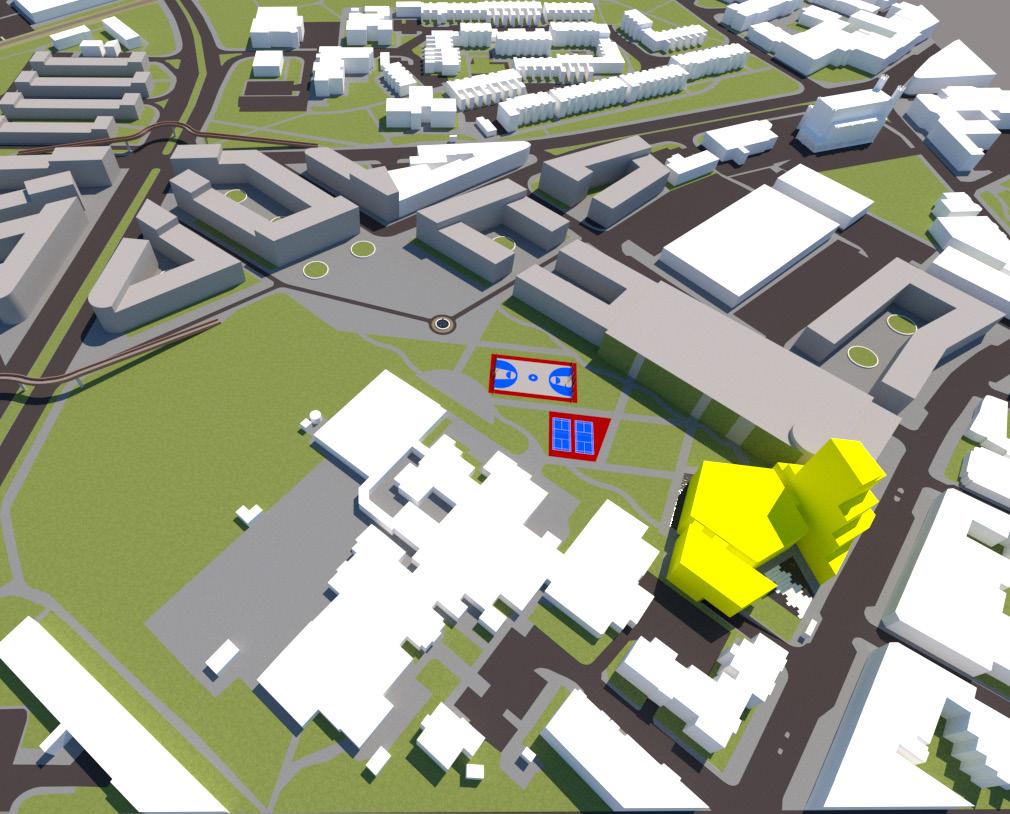
YEAR 3
THE EDGE RETREAT, DINGLE, IRELAND
OTHERS
PHOTOGRAPHY
TRAVEL SKETCHES
WORKPORTFOLIO
SITE PLANNING & LANDSCAPING
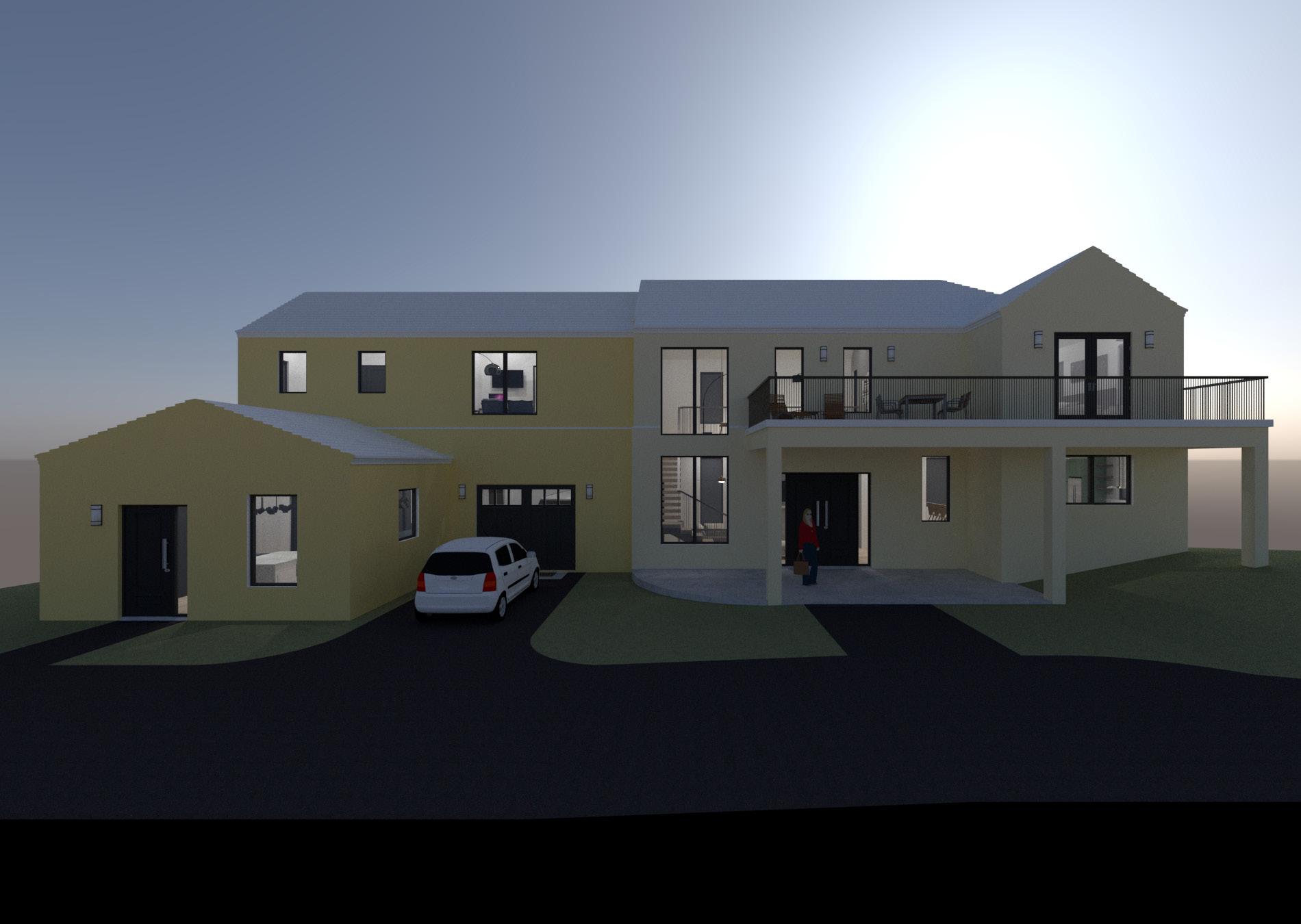
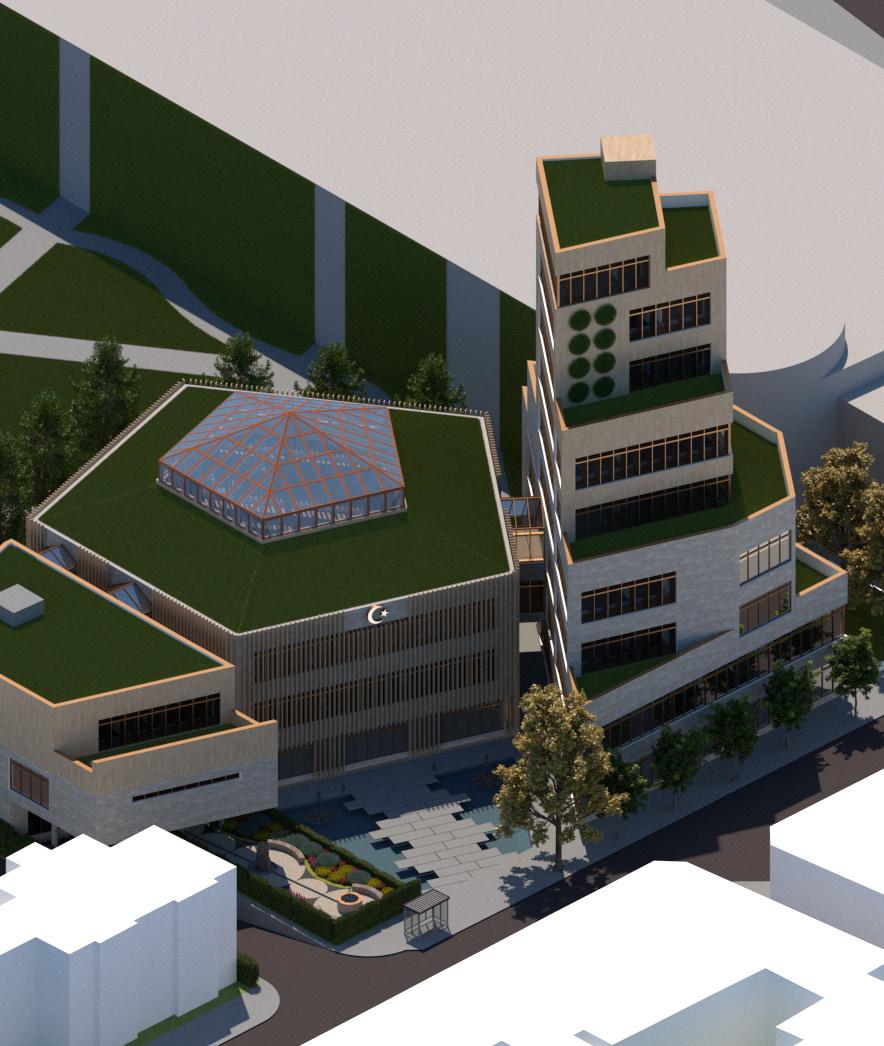
ARCHITECTURE
INTERIORS
FREELANCE
FRANCIS R D MUSSENDEN
BA (HONS) ARCHITECTURE AND PLANNING

FRANCIS.MUSSENDEN@OUTLOOK.COM
07516730303
Y4 OTHER
Y4 Y3
GIVING THE MINORITY, THE MAJORITY
The project explores the concepts of community and religious culture; using the elements of social interaction and gathering to develop an interlocking cultural experience through members of the community and visitors to the site. The building is located just off the Stapleton Road high-street with a new large green boulevard situated to the South, allowing the proposal to become a focal point backdrop. The proposal is designed to incorporate high levels of natural light similar to traditional Mosque architecture. Taking an abstract approach to the traditional Mosque design, the main Prayer Hall is topped with a glazed pitched roof which subsequently allows for the flow of natural ventilation through the space. Alongside, the traditional Minaret “beacon” has also inspired the form of the cultural arts tower, which will be one of the tallest buildings in the area.
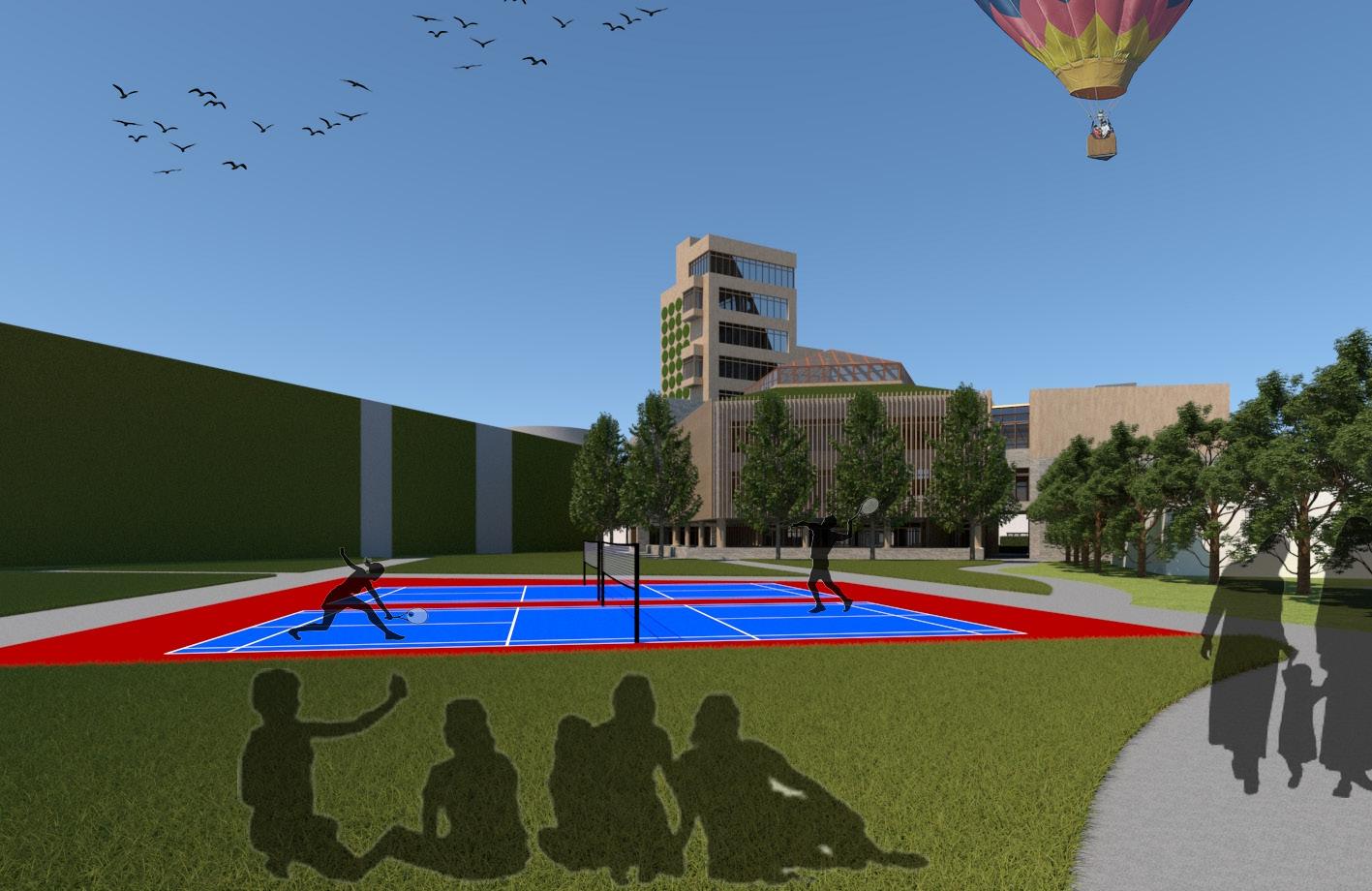
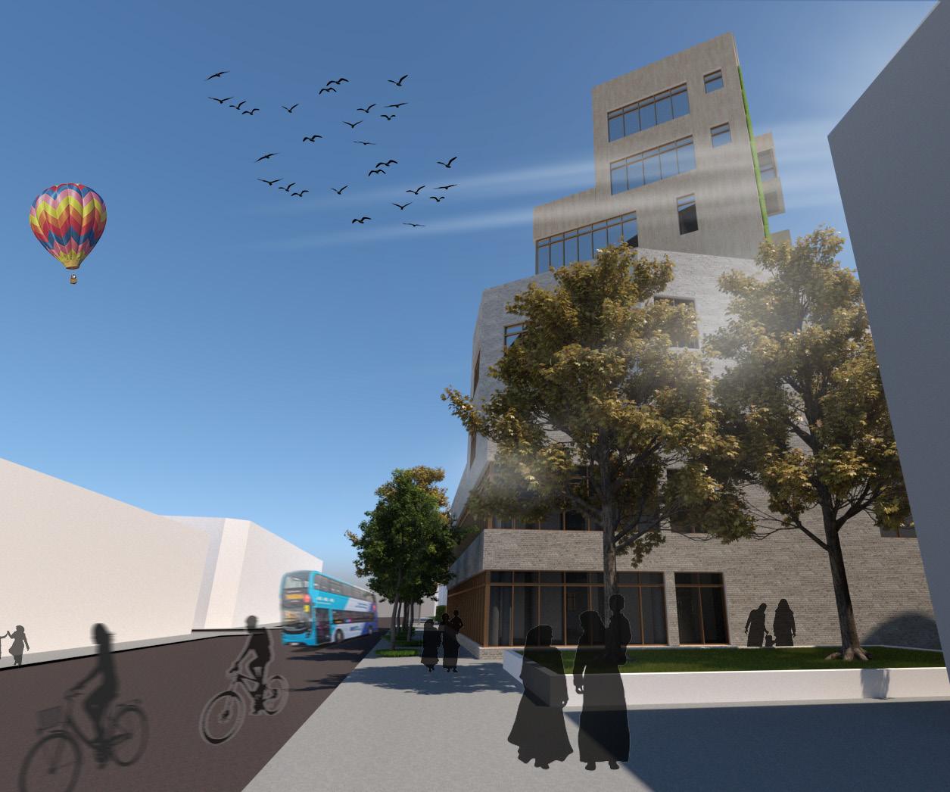
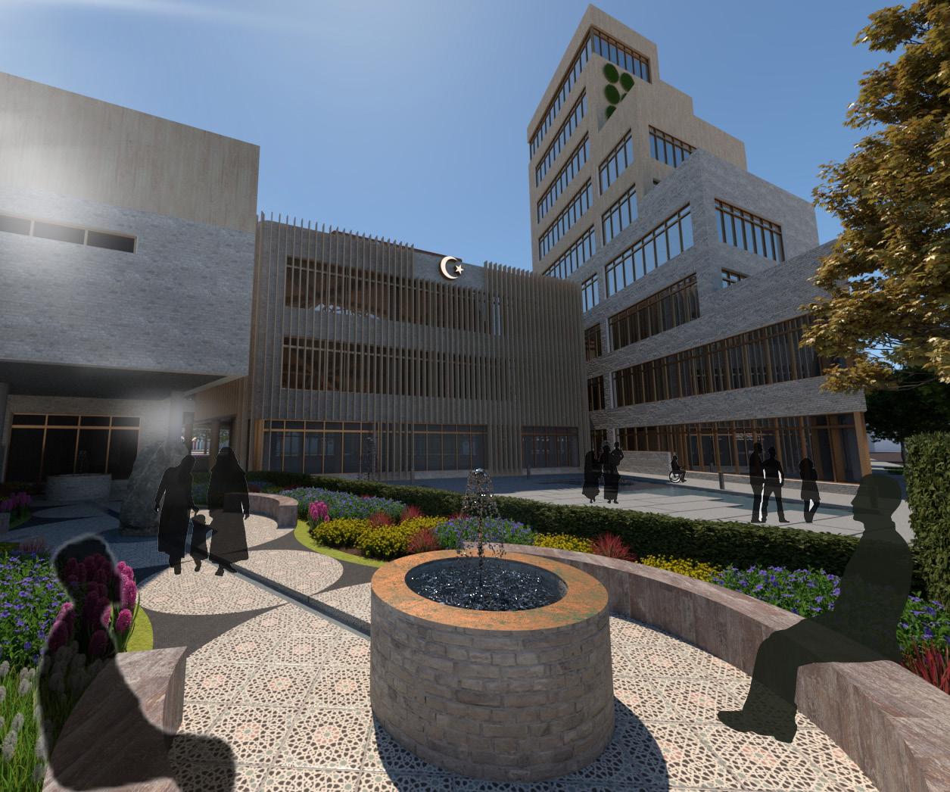
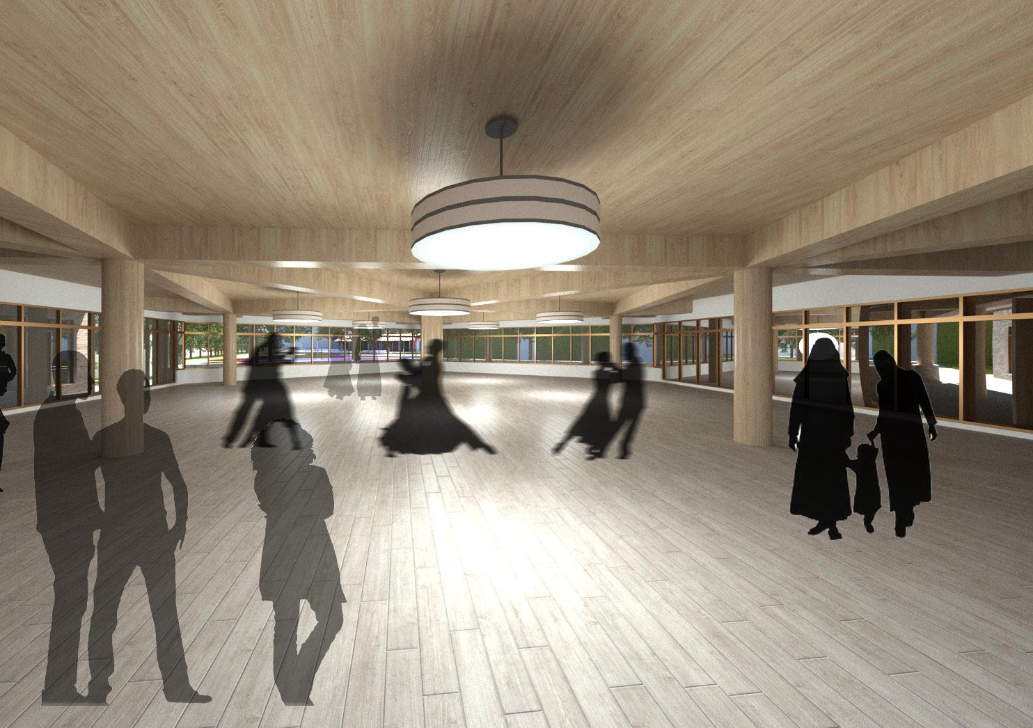
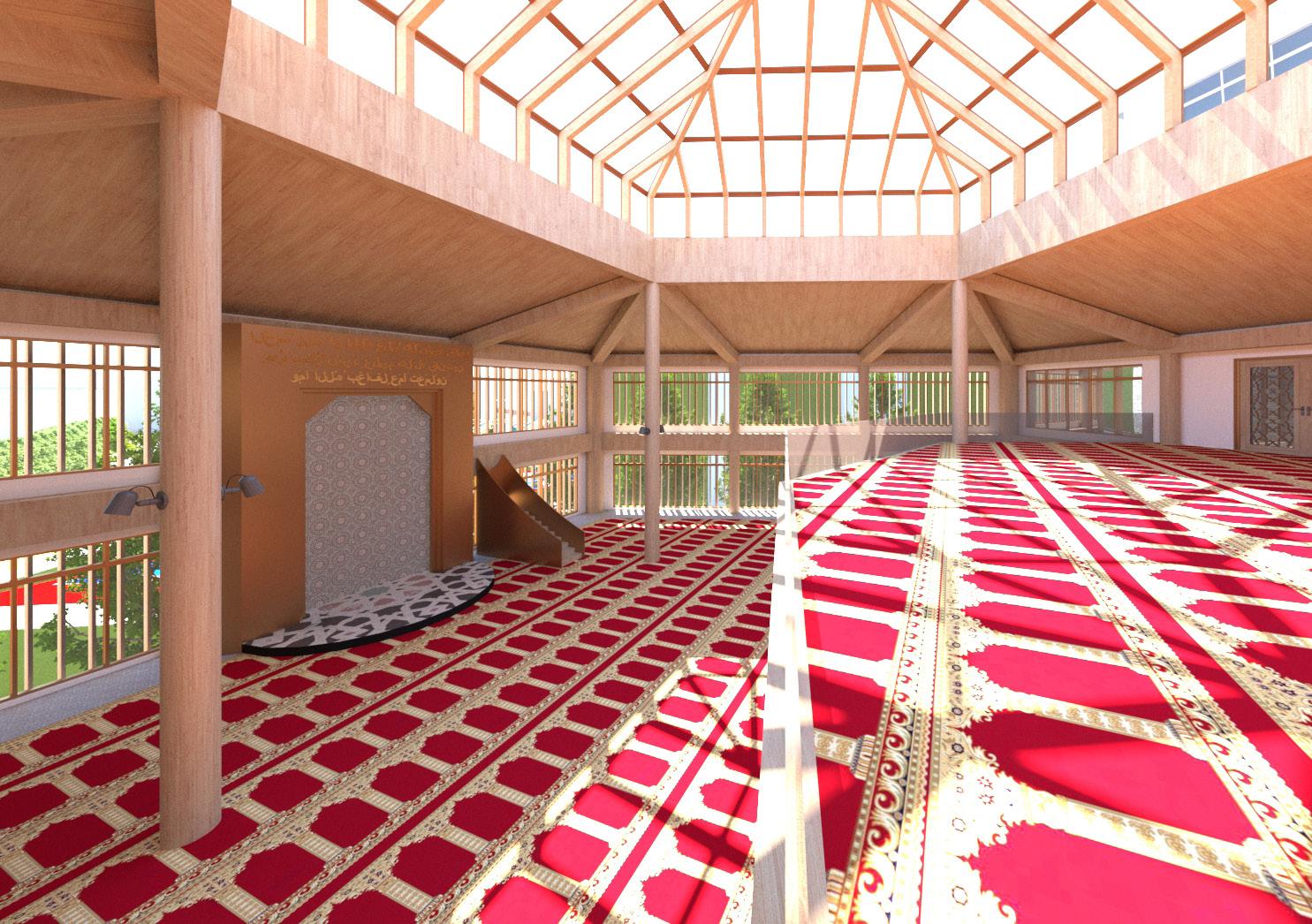
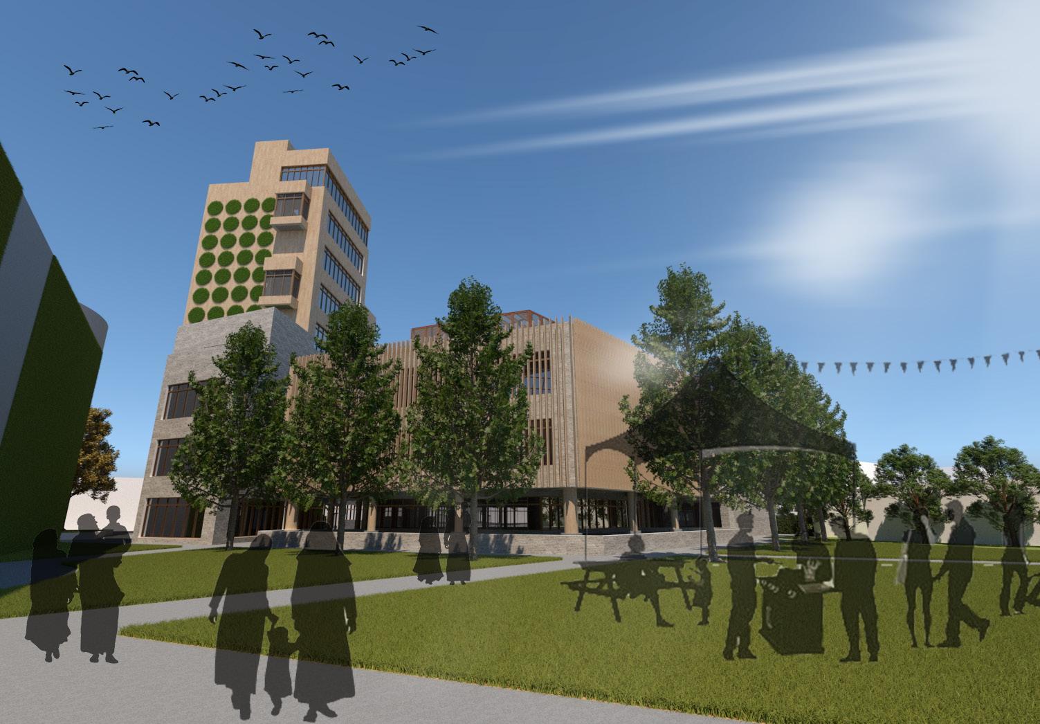
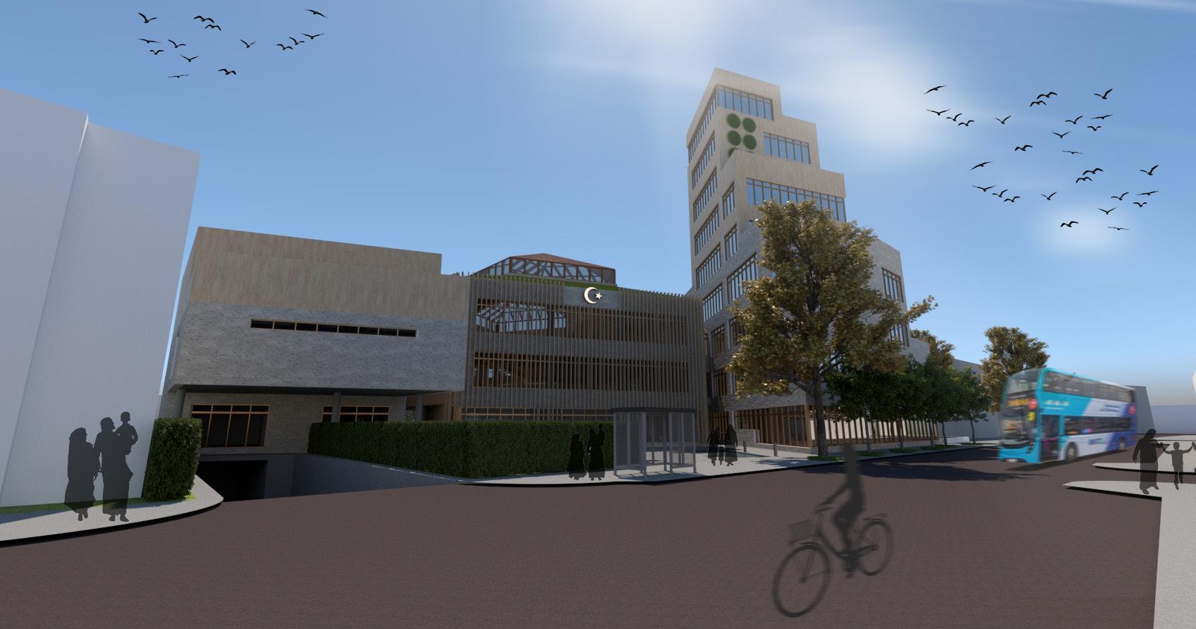
SOUTH ELEVATION


2 MAIN PRAYER HALL // L.H. CENTRAL MOSQUE GALLERY // ISLAMIC CULTURAL ARTS CENTRE
CULTURAL ARTS TOWER HIGHSTREET ENTRANCE
CENTRAL
Y4 RENDERS LEGEND 1
PRIVATE PRAYER GARDEN LAWRENCE HILL, BRISTOL
MOSQUE
& CULTURAL ARTS CENTRE
2 3 4 5 6 7 8 9 10 11 Interactive Southern Open Space Men’s Prayer Floor Women’s Prayer Mezzanine Mosque Courtyard Mosque Preparation Facilities Main Prayer Hall Cultural Arts Tower Stapleton Road Highstreet Observation Floor Outdoor Sports Courts Leisure & Health Centre 1 11 10 9 8 7 6 5 4 3 2
CULTURAL ARTS CENTRE MOSQUE PRAYER HALL
SITE PLAN
REAR PEDESTRIAN PARK AND LEISURE SPACE
MASSING AND SITE STRATEGIES
The overall theme of the site and the urban strategy is connecting the community and create social space in which the member of the community can do so. While the Lawrence Hill community is strong and the people already have good relations, the surrounding environment is undersirable and many residents feel as though they do not belong - Lawrence Hill Statistical Ward Profile 202.
During the development of the scheme, social space and focus points were important to integrate and consider. An area such as Stapleton Road is large hub for shopping and eating and leisure, as the leisure centre is located just of the main road. Locating the building adjacent to the highstreet connecting to the park space creates the opportunity for this space to become a bridge in the community to connect people across the different regions of Lawrence Hill.
SECTION CUT // MOSQUE PREPARATION FACILITIES
ACTIVE FRONTAGES
Multiple active frontages will be added creating continuous activity throughout the masterplan. Active fronts will build a secondary hub for the Lawrence Hill area. There will be an active front on the southern block facing the park which will entice pedestrians.
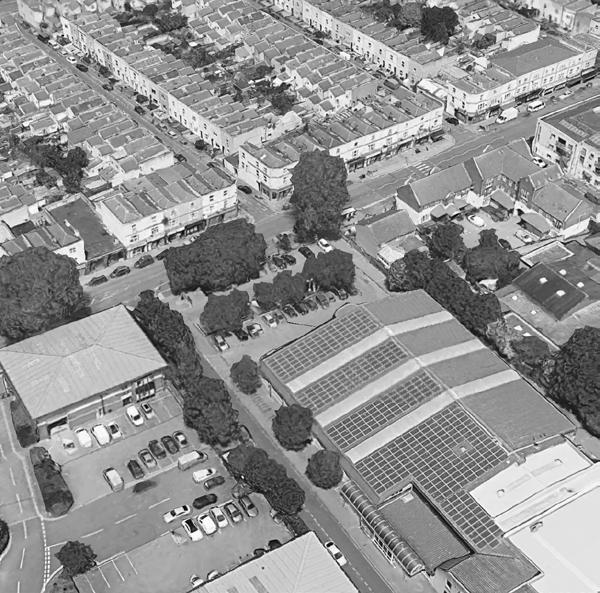



The Prayer Hall is the main space of the scheme, especially for the Mosque. This will be a focal point for visitors. Although only people that practice muslim faith will be allowed in the space, it was imporant to make this space a valuable and enlightening space.
In the park boulevard there will be interactive features including outdoor fitness equipment and space for market stalls in the south-west region which will surrounding by green infrastructure to create a barrier between the residents and the social spaces.
This block does not comprise of large spaces and does not require much natural light but it is still important to incorporate as much natural light as possible. The spaces have been planned out so visitors will not bump into each other passing through the spaces. As a large number of people will use the facilities, it was crucial to create a smooth flow through each of the spaces.
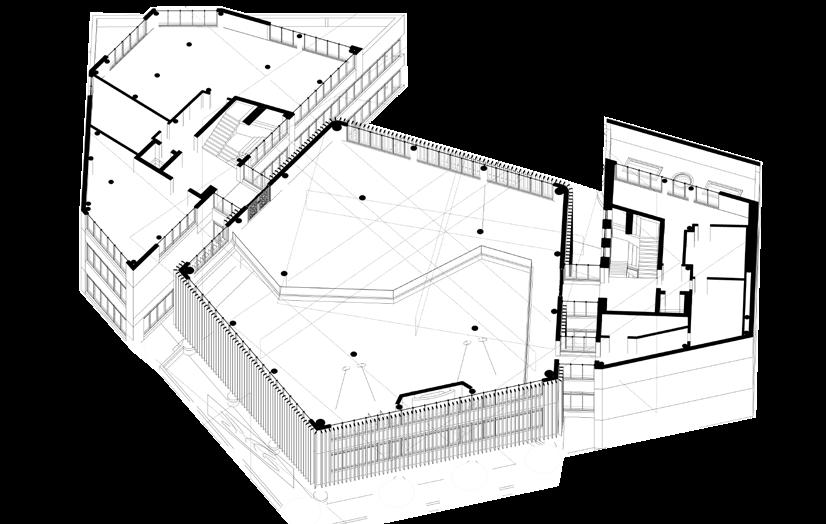
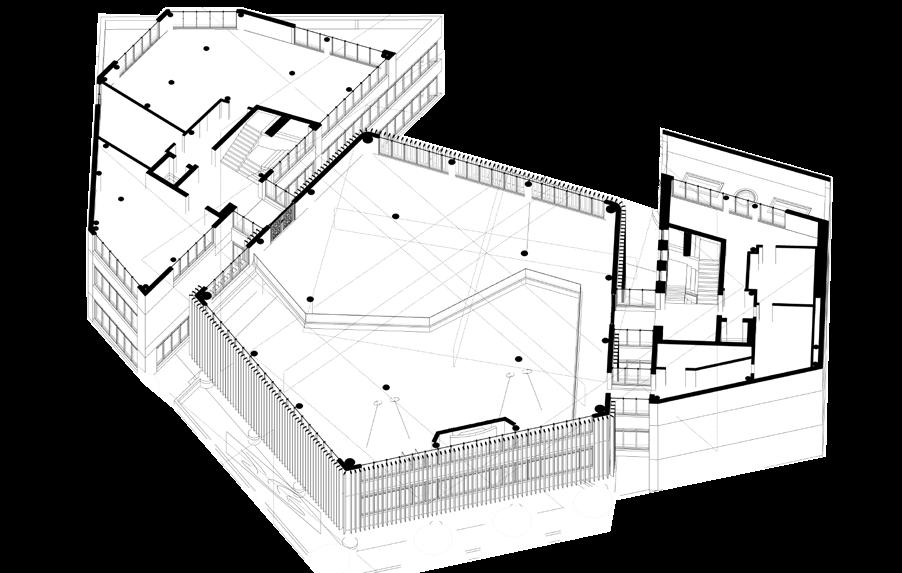
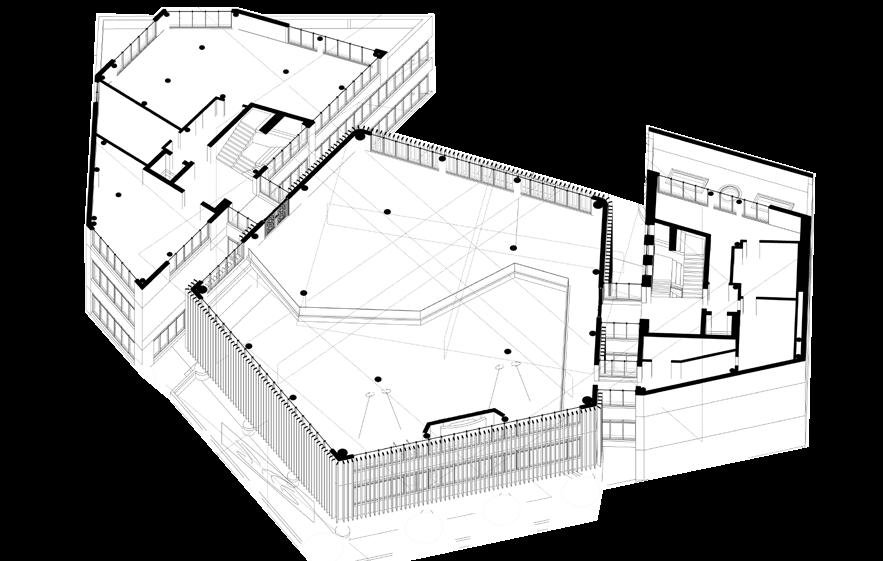
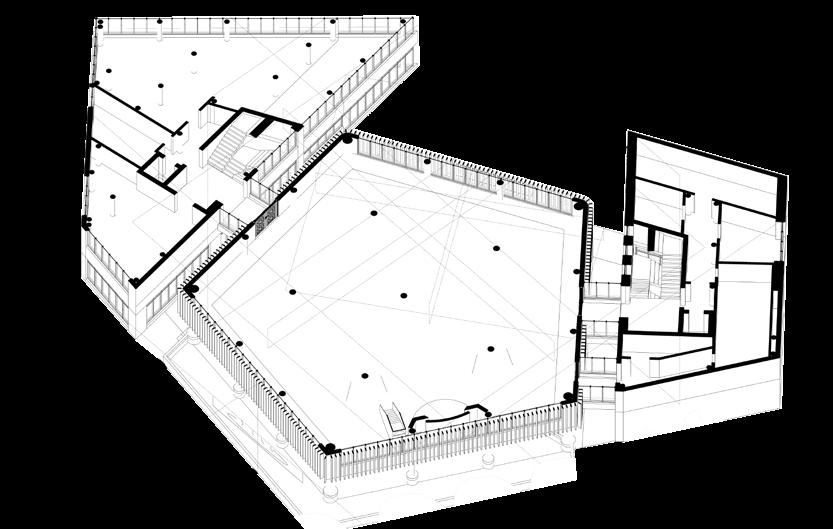


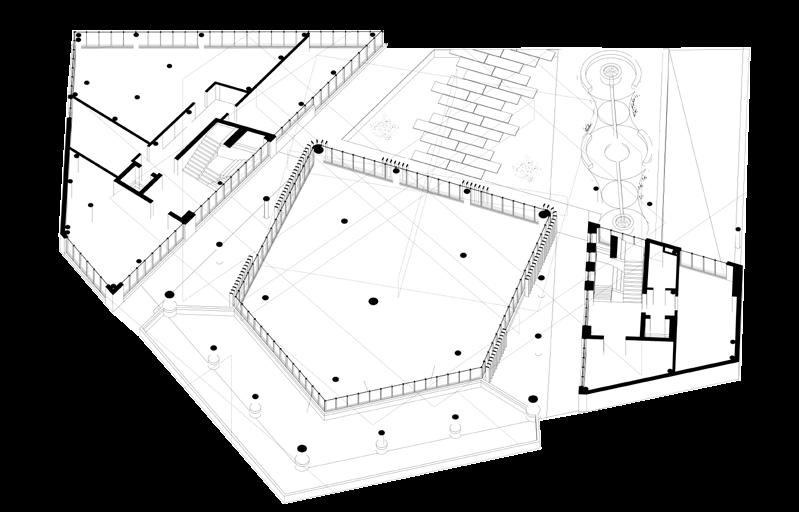


The gallery will be the main focus space on the ground level, next to the workshop space. This space will be used for events and showcasing the arts created in the workshops of the cultural arts centre. The gallery is an open flexible space which can be occupied by different activities.

The Cultural Arts Centre will be a beacon of the community due to the stack effect of the workshops and other dedicated spaces above. The Mosque Preparation Facility will contain classrooms for Islamic practices and will be used for young children and adults to practice their faith.
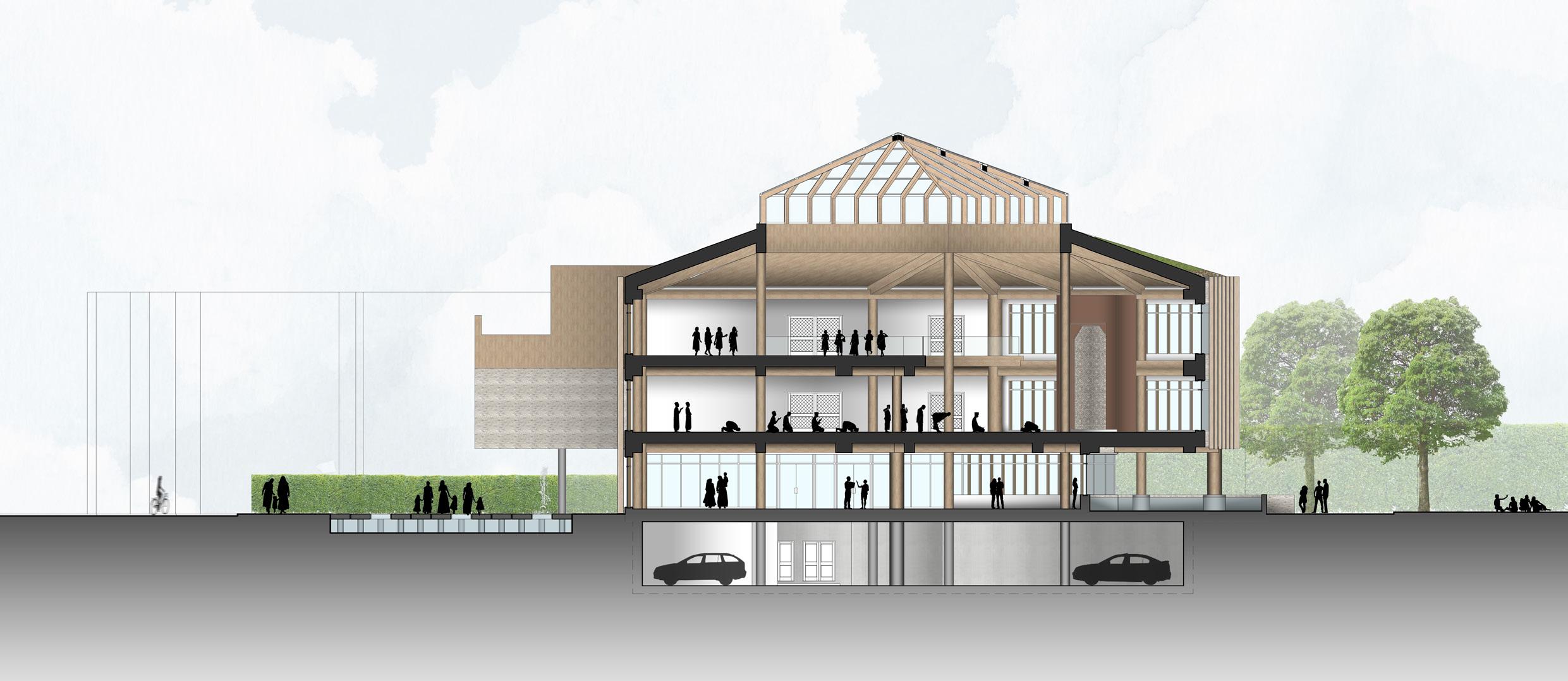
SECTION CUT // MAIN PRAYER HALL + GALLERY
BUILDINDG AS AN ANCHOR POINT AMPLE ACCESS LINKS TO HIGHSTREET PUBLIC TRANSPORT From Easton Road Bus Stop E-Scooter Parking Spot
A B D E F
EDUCATION SPACES ABLUTION PRAYER HALL GALLERY C PUBLIC ACCESS F E D A B C DAY + NIGHT USE Day + Night Use Day Use GROUND FIRST SECOND MAIN CIRCULATION LIGHT ENTRY Morning Sun Evening Sun
MASTERPLAN LEGEND
Mosque & Cultural Arts Centre
Leisure Centre
Residential Blocks
Commercial/ Retail Terrace Houses
Existing Buildings
LAWRENCE HILL, BRISTOL REGENERATION & MASTERPLAN
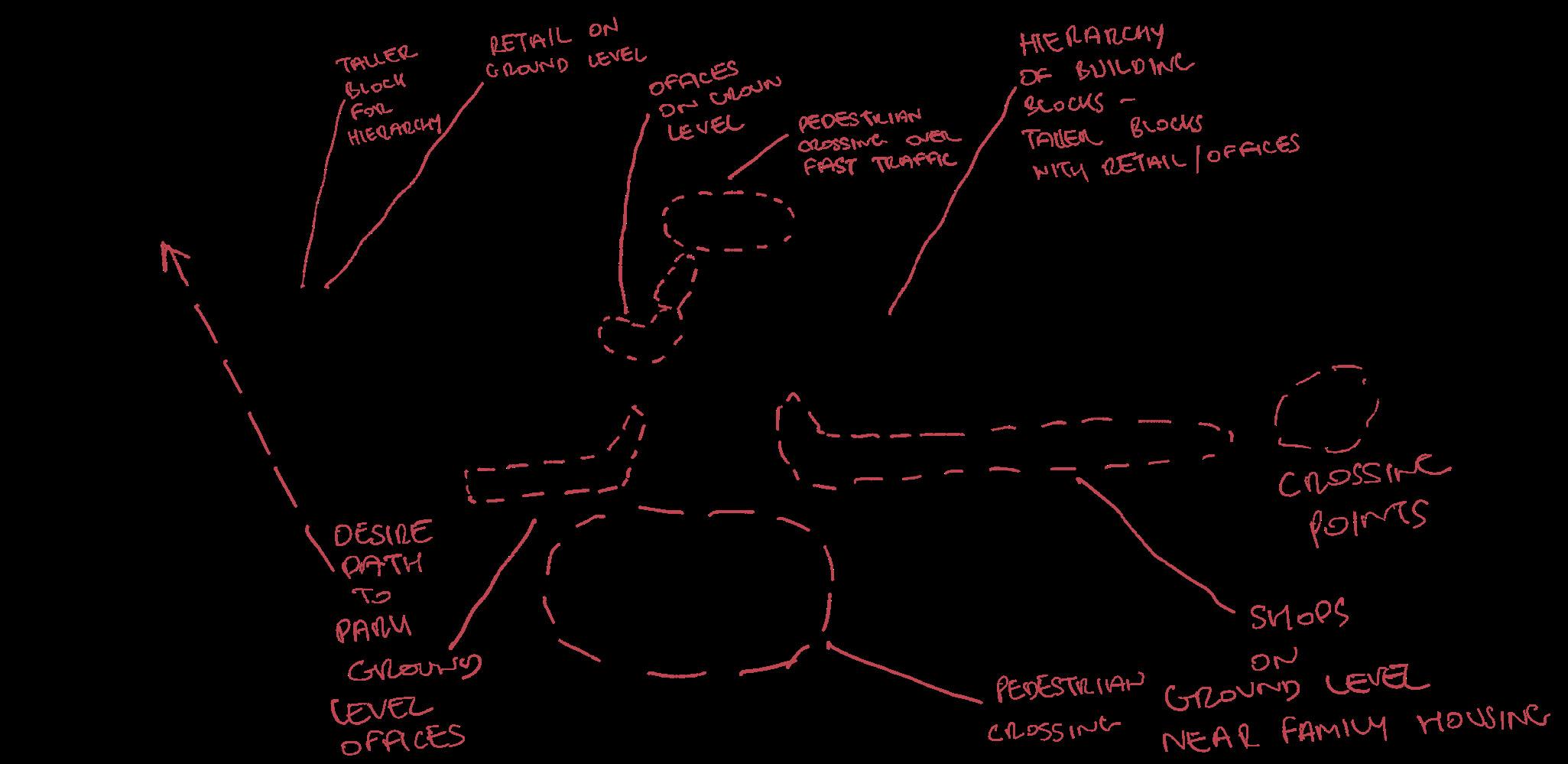
EXISTING ROUNDABOUT
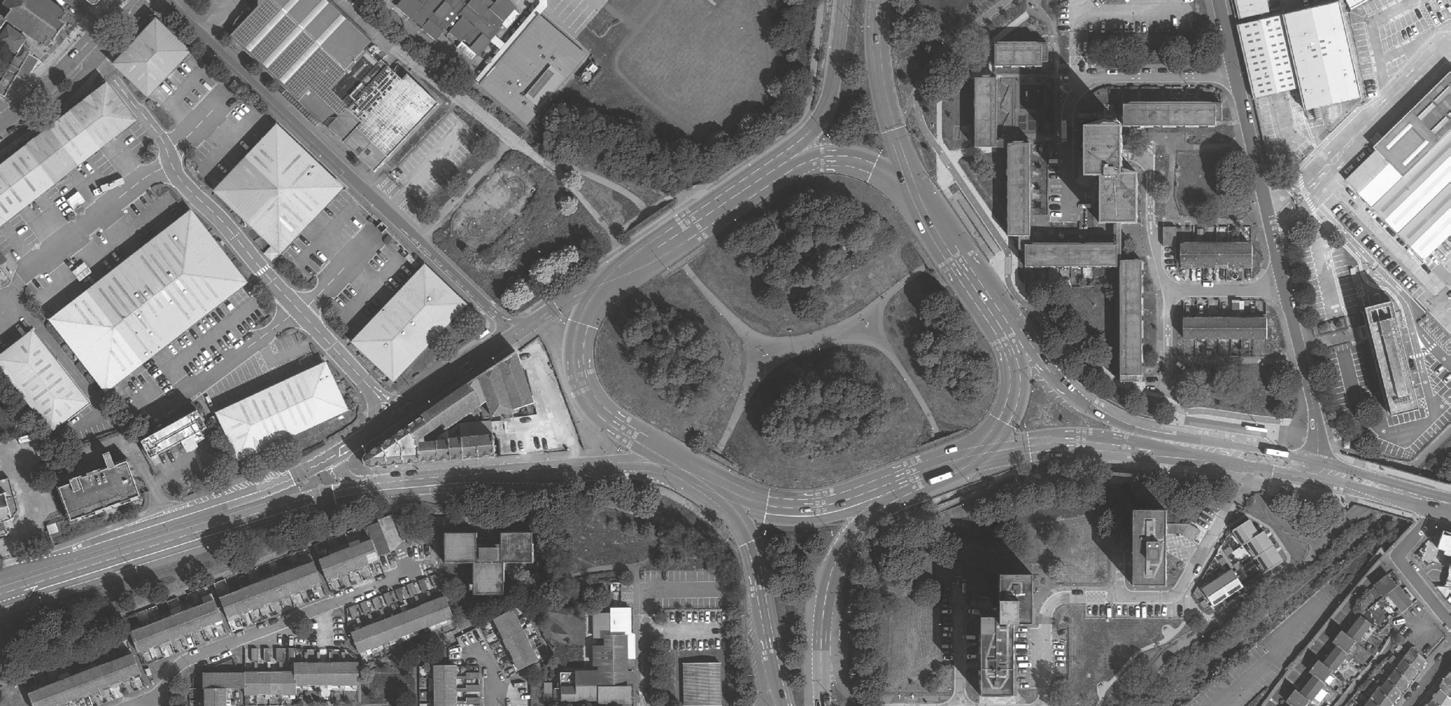
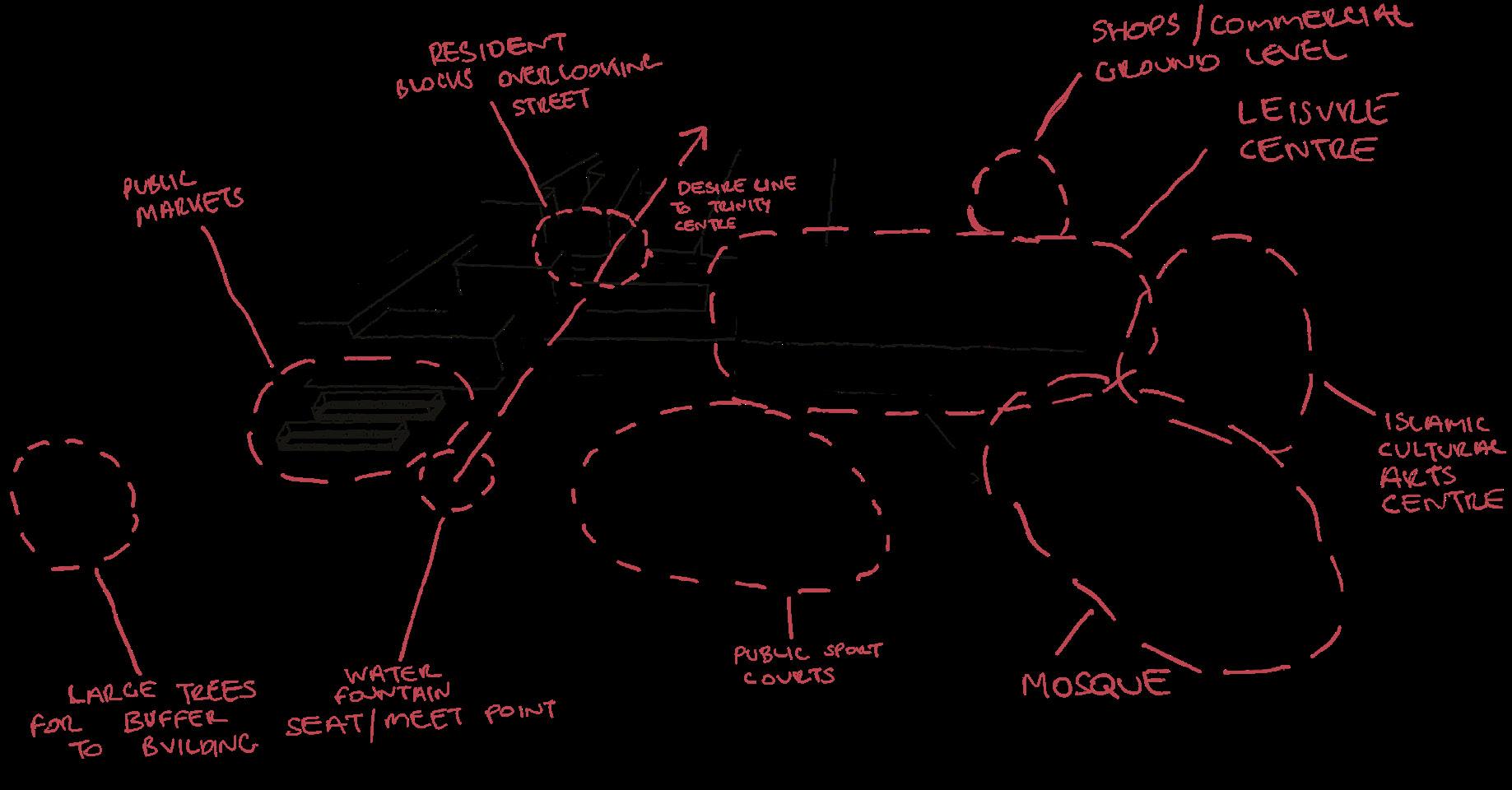
Currently the central space is unused by residents. People rarely interact with each other as there is no reason to. Crime has occurred in the space, as well as anti-social behavior and disturbances in the vicinity. There has also been severe issues with flooding. Arguably due to multiple issues, one being the design and post-war Planning, the site now has a negative perception, and has had a high number of accident clusters than other areas in the vicinity.
The space has excellent transport links with bus stops and the Lawrence Hill train station nearby. The city centre is also a 5 minute walk. The central space sits at 1.4 hectares; it is currently the largest ‘informal’ green space in the area and has potential to turn into a desirable place.
Continuing the movement of fast vehicular traffic in a North-South direction allows for a decreased impact on the community. Containing the heavy flow of traffic in a linear direction limits the effects that vehicles have had on the Lawrence Hill community thus far.
The land now available for development will go towards housing, commercial and retails spaces. These taller blocks will act as a barrier to the motorway from the remaining of the community reducing the impact of sound, smoke and light pollution.
The FIRST site will become an important aspect to the Stapleton Road highsteet area. New pedestrian and cycle paths will improve connections around Lawrence Hill. As a part of the masterplan Urban Strategies, it was crucial to create established routes across the communities which make up the ward. Currently residing here are large warehouses with areas of anti-social behaviour in between and little pedestrian access across.
The SECOND site is home to the new residential and retail/ commercial district in Lawrence Hill. Rerouting the roundabout and directing fast moving traffic in a north-south direction provides additional land for new development which will go towards new residential blocks for existing residents of the community.
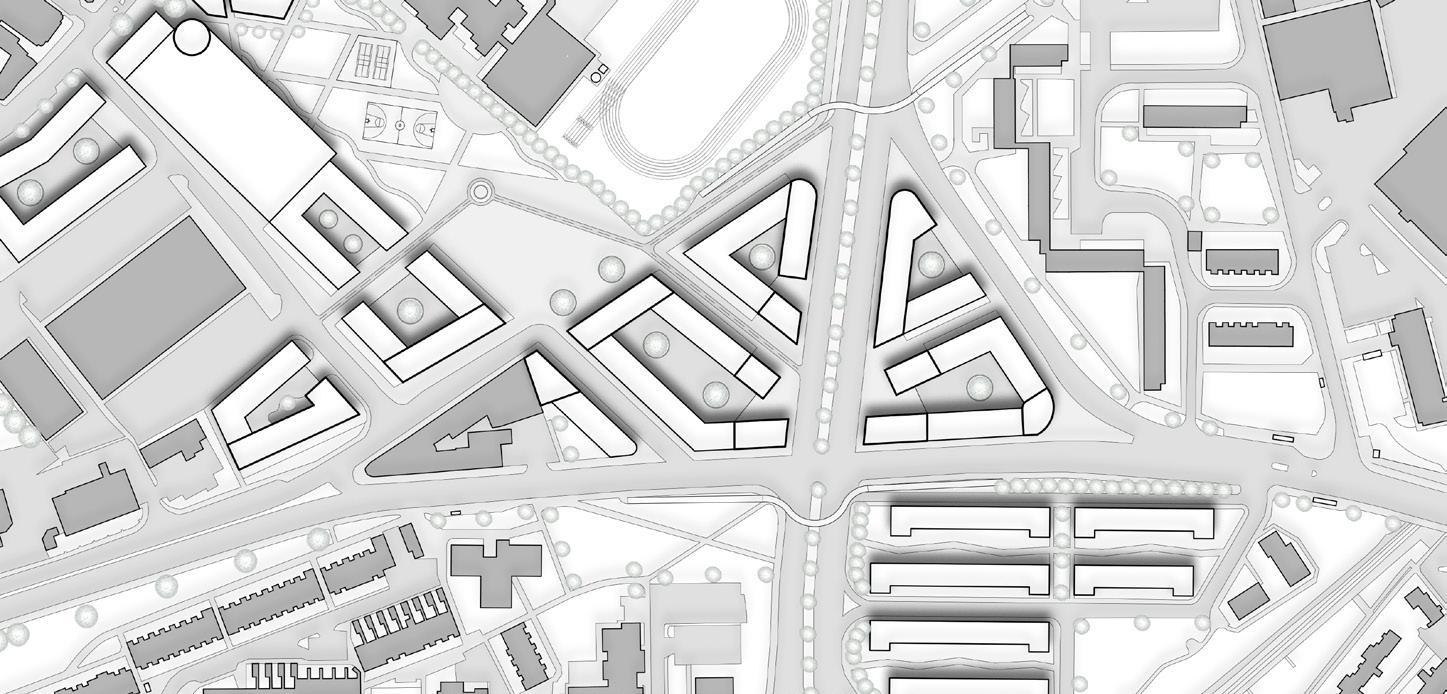
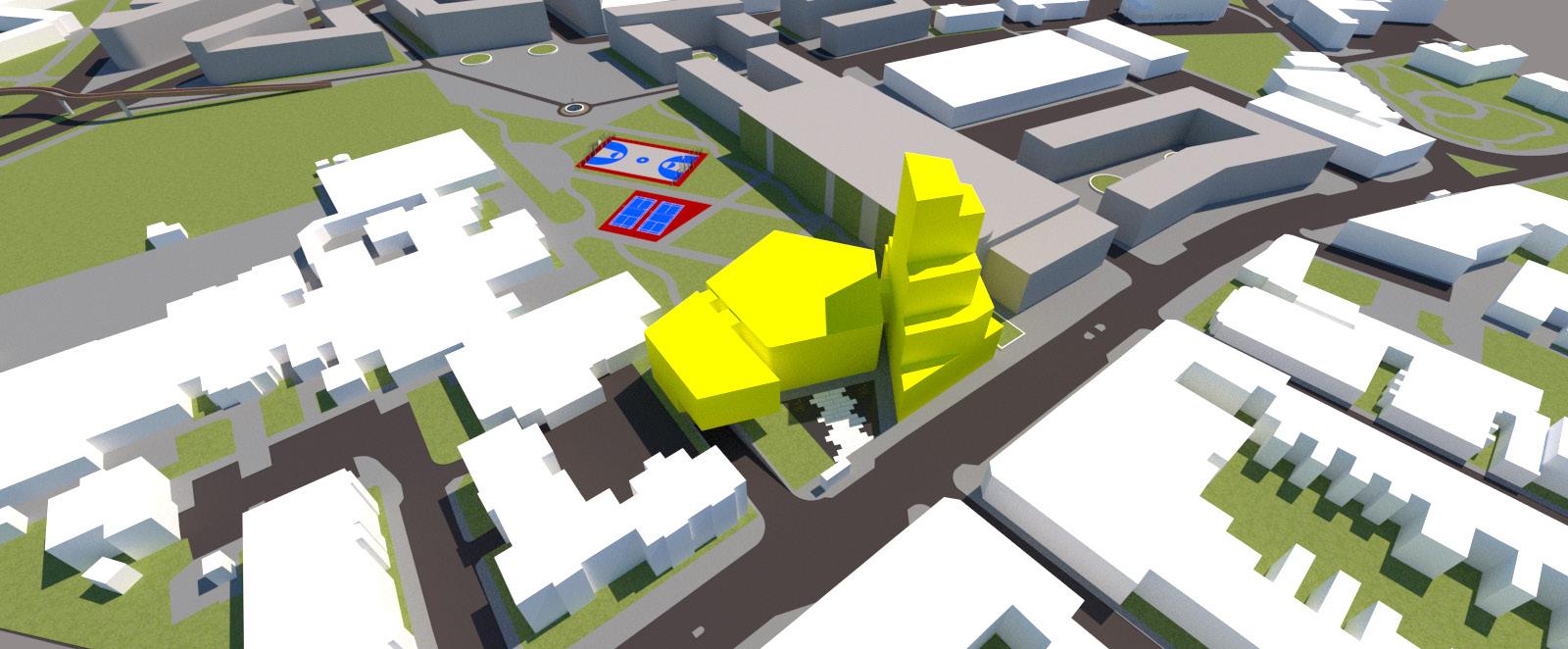
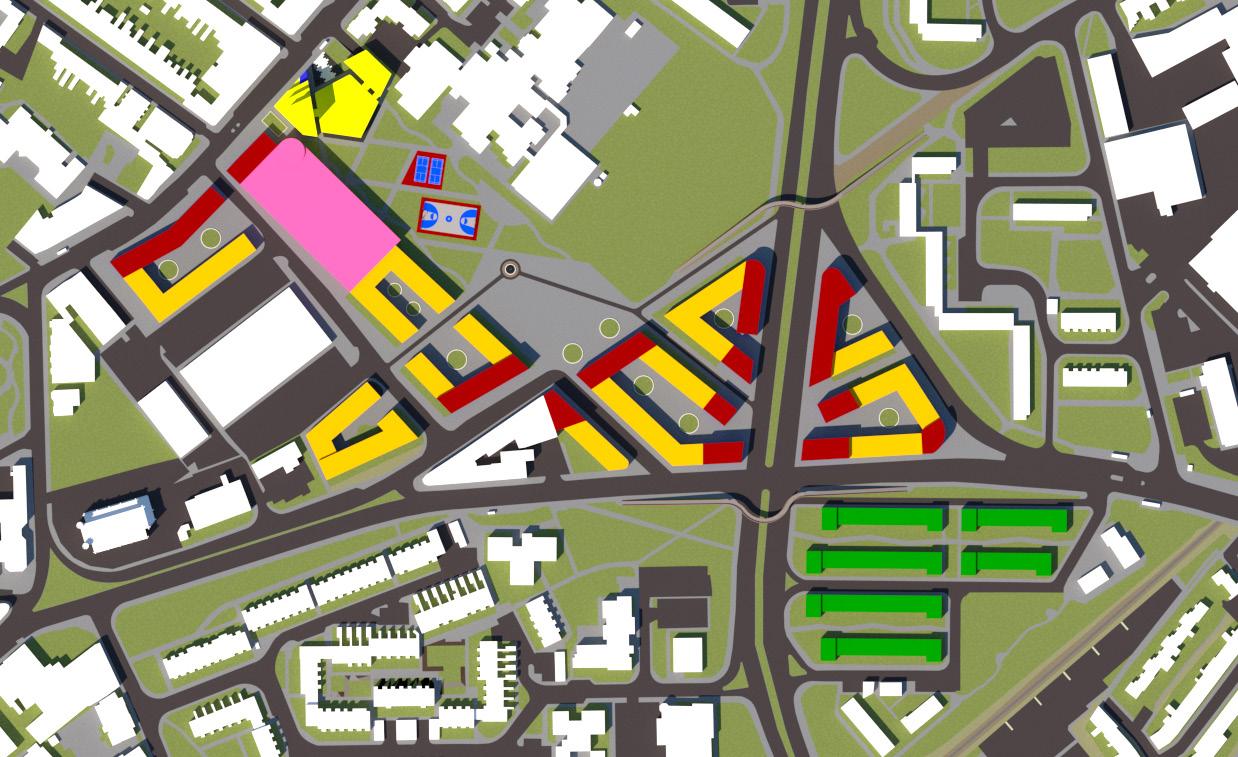
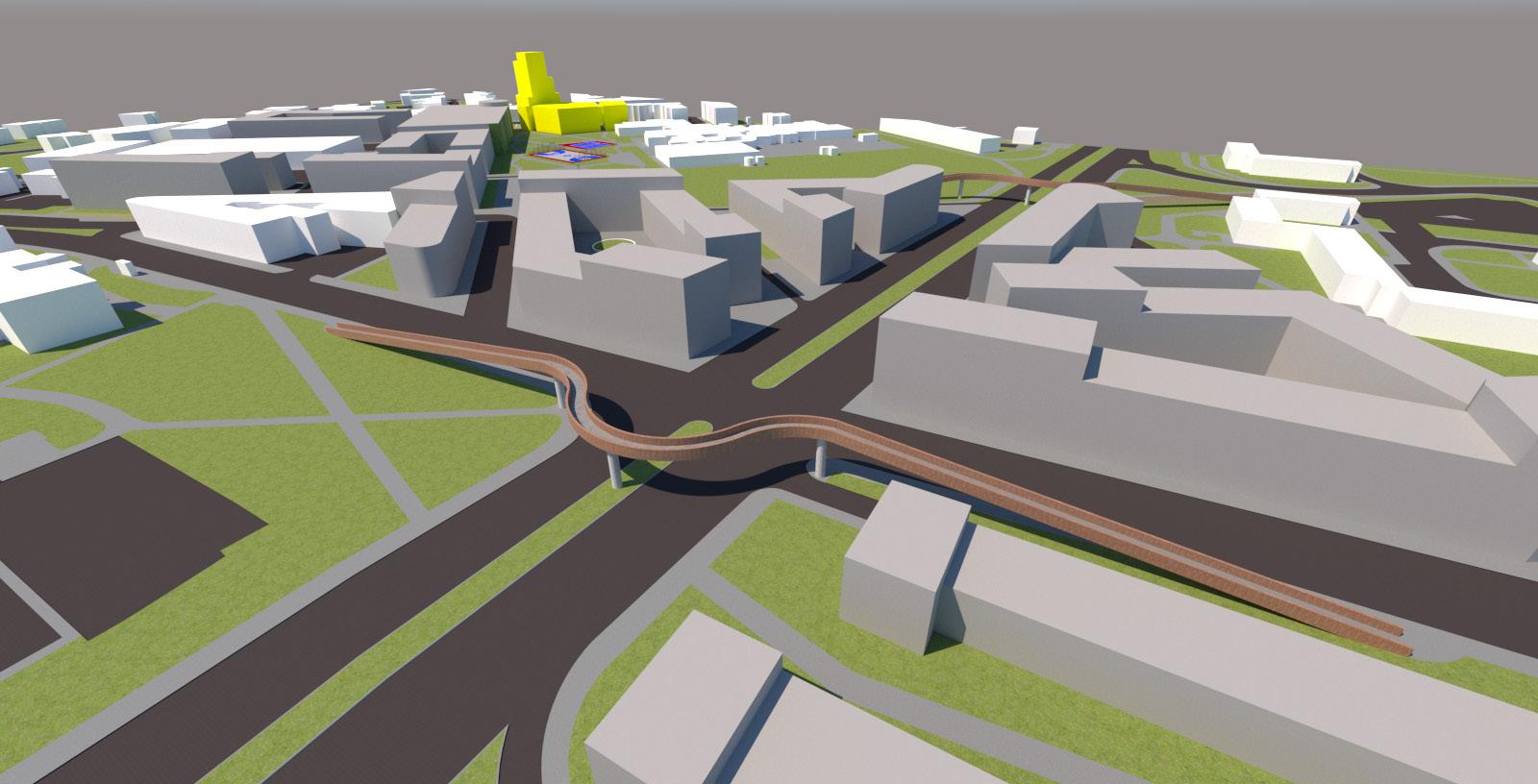
4
Y4
LEISURE/ HEALTH CENTRE EXIST. PRIMARY SCHOOL NEW HIGHSTREET FRONTAGE (RESI/ RETAIL)
1 2 1 2
PROPOSED LINEAR TRAFFIC
Interactive + Visual Green Spces

There will be a mix of green space throughout the masterplan with Interactive green spaces such as parks and urban green furniture as as Visual green spaces used shaping spaces around buildings and making barriers between pedestrians and roads. The masterplan will incorporate green spaces within the urban spaces. These areas will be located in the courtyards of resident blocks and provide a mix use space for pedestrains to call their own. These hybrid areas will be targeted to families with children; play areas which can be overlooked by the flats are higlhly valued by the community as it allows for safer spaces.








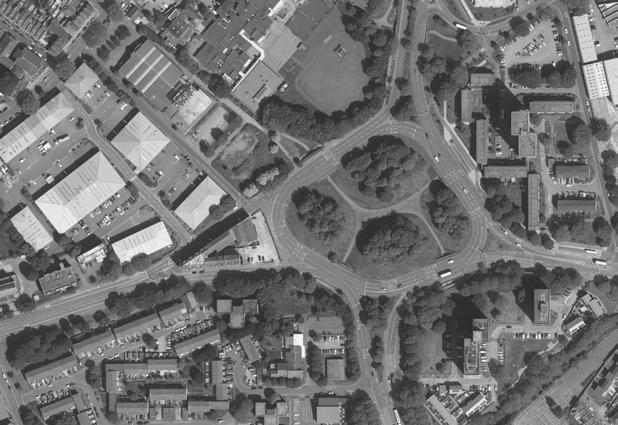
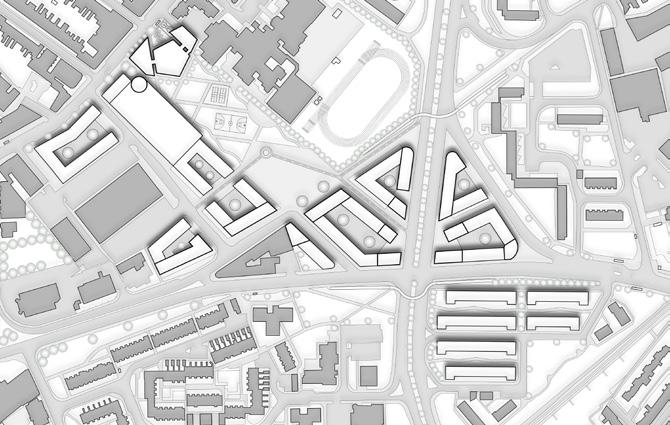

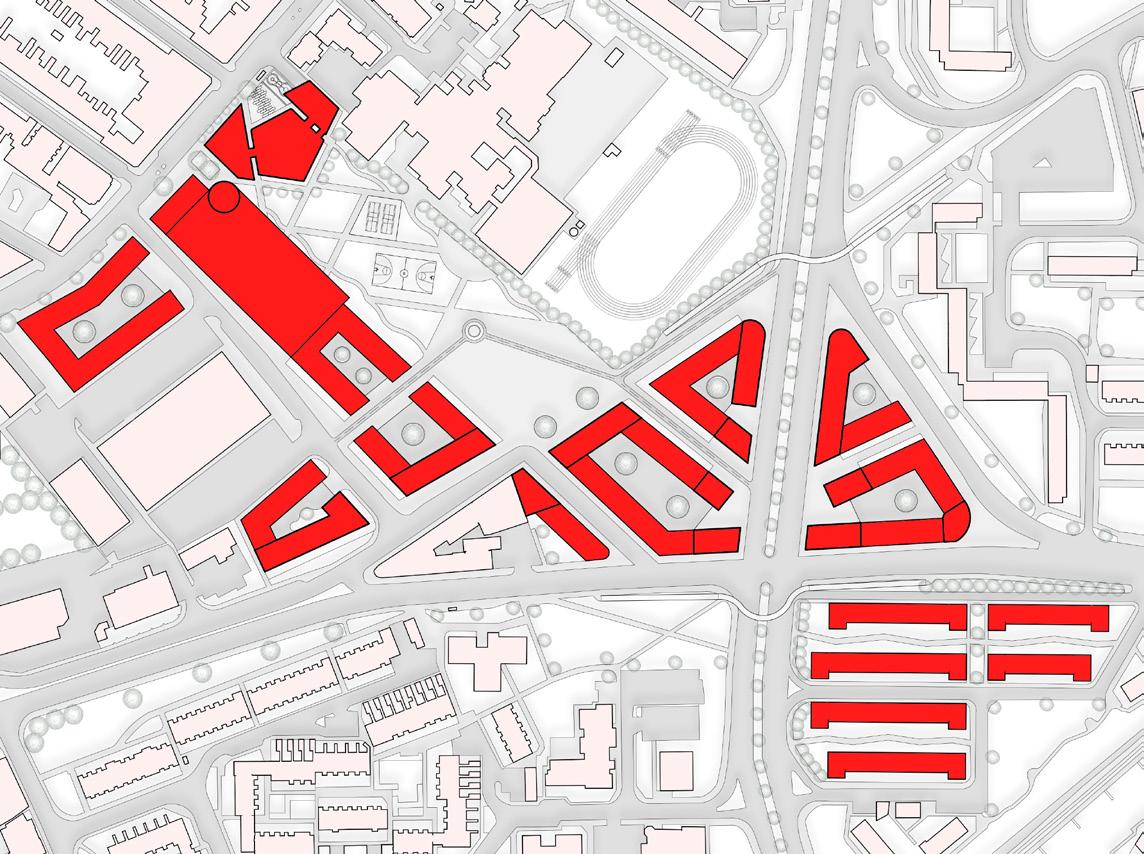
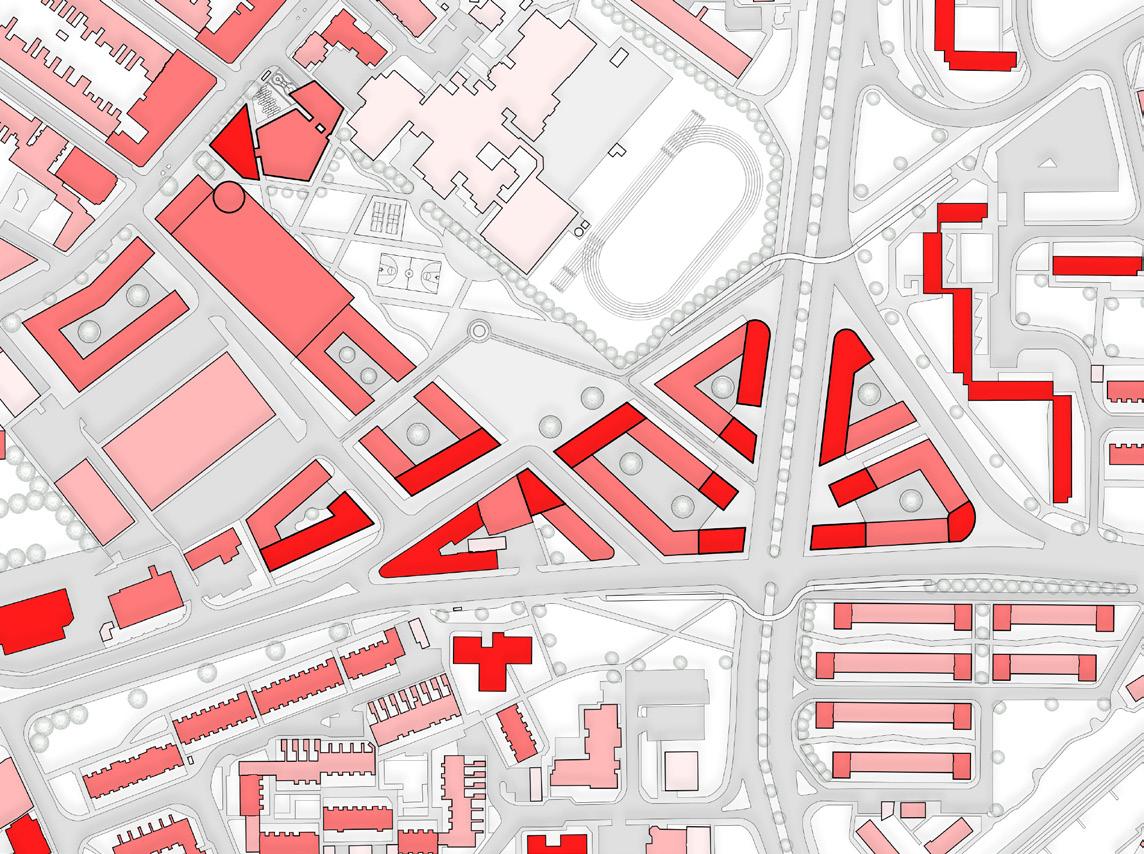
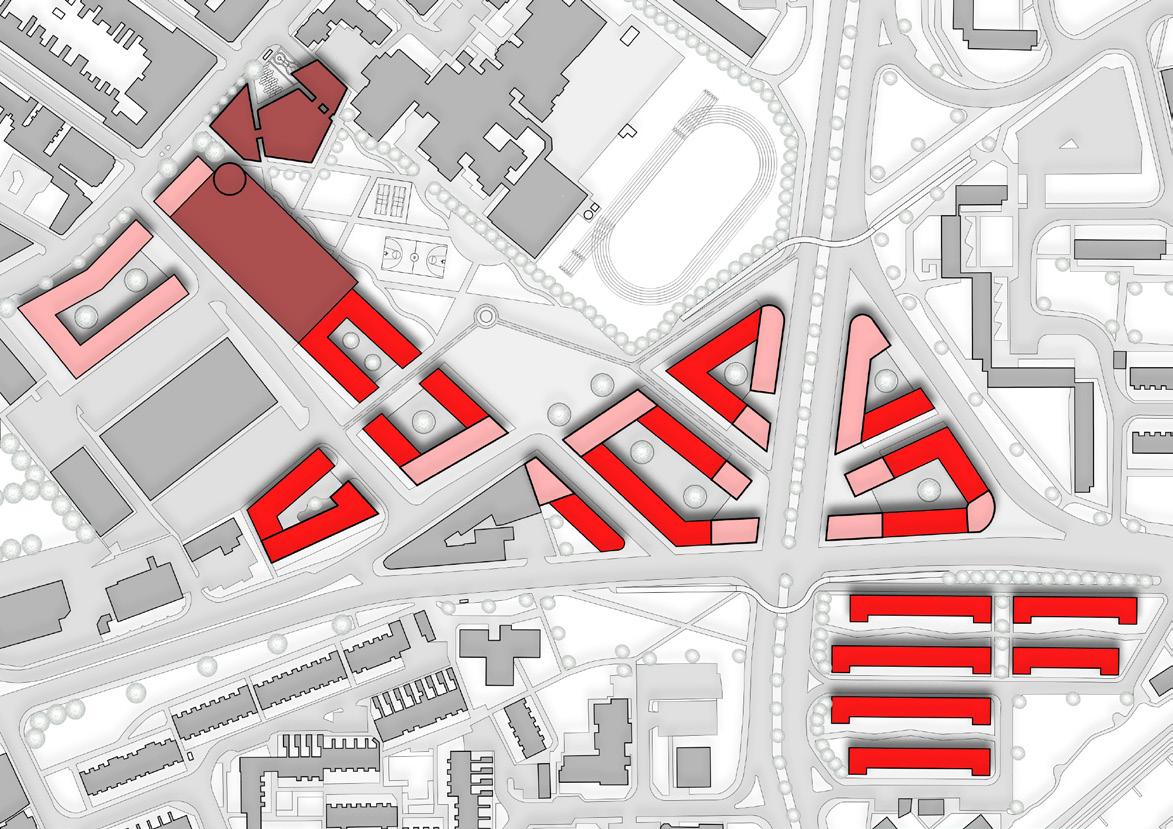
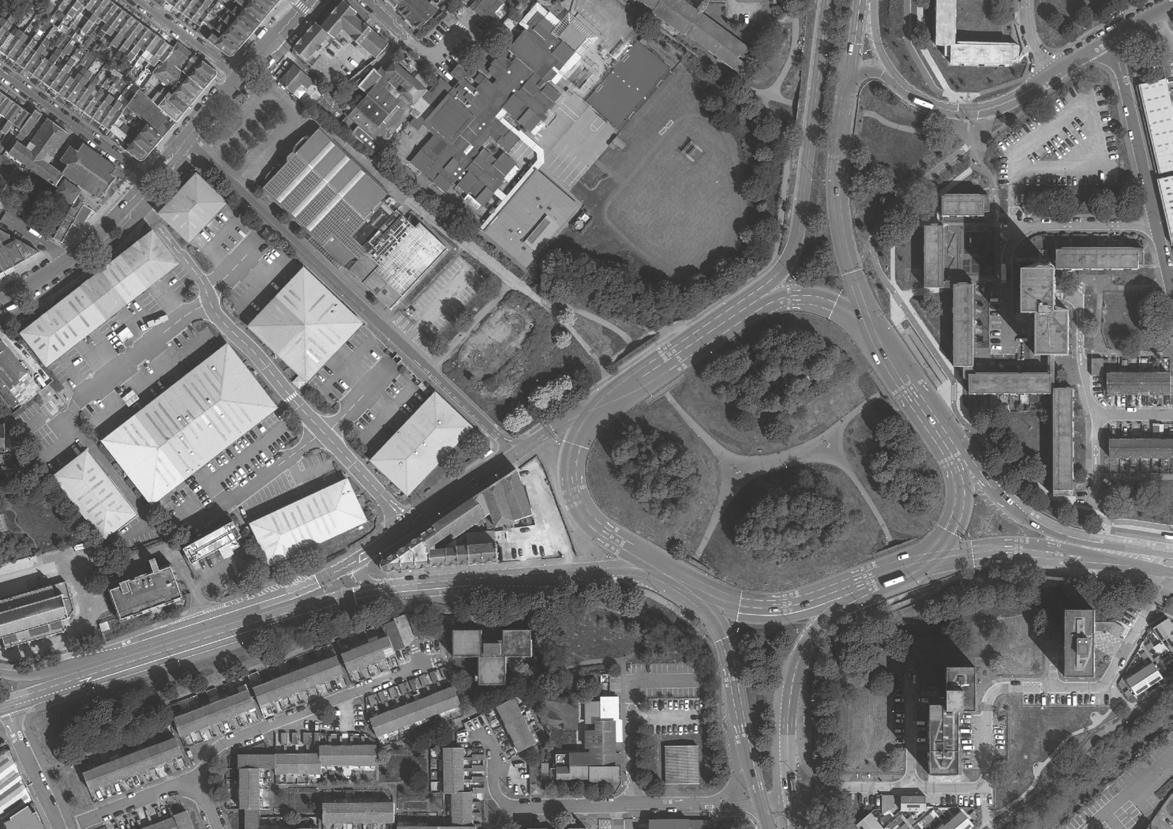
Green Barriers + Corridors
Current green spaces are not utilized and have become dead areas in the community with a negative perception and anti-social behaviour habits. New green spaces will surround the communities becoming a barrier to the main road infrastructure through the area; connecting spaces thus creates a green corridor through the masterplan.
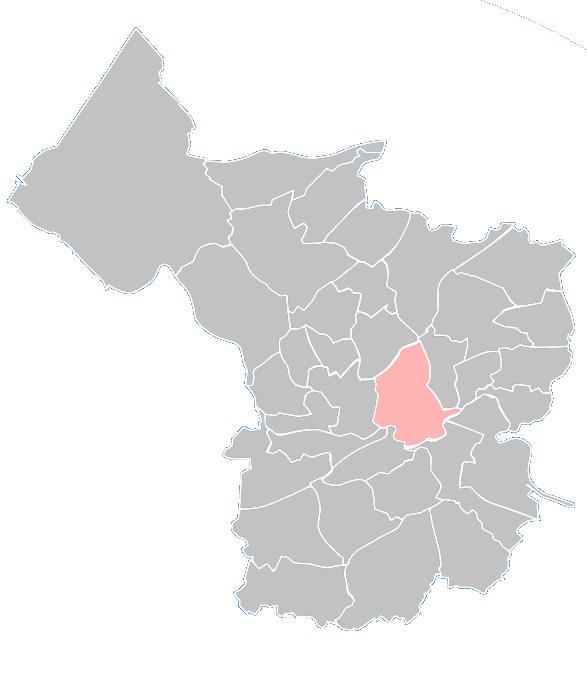



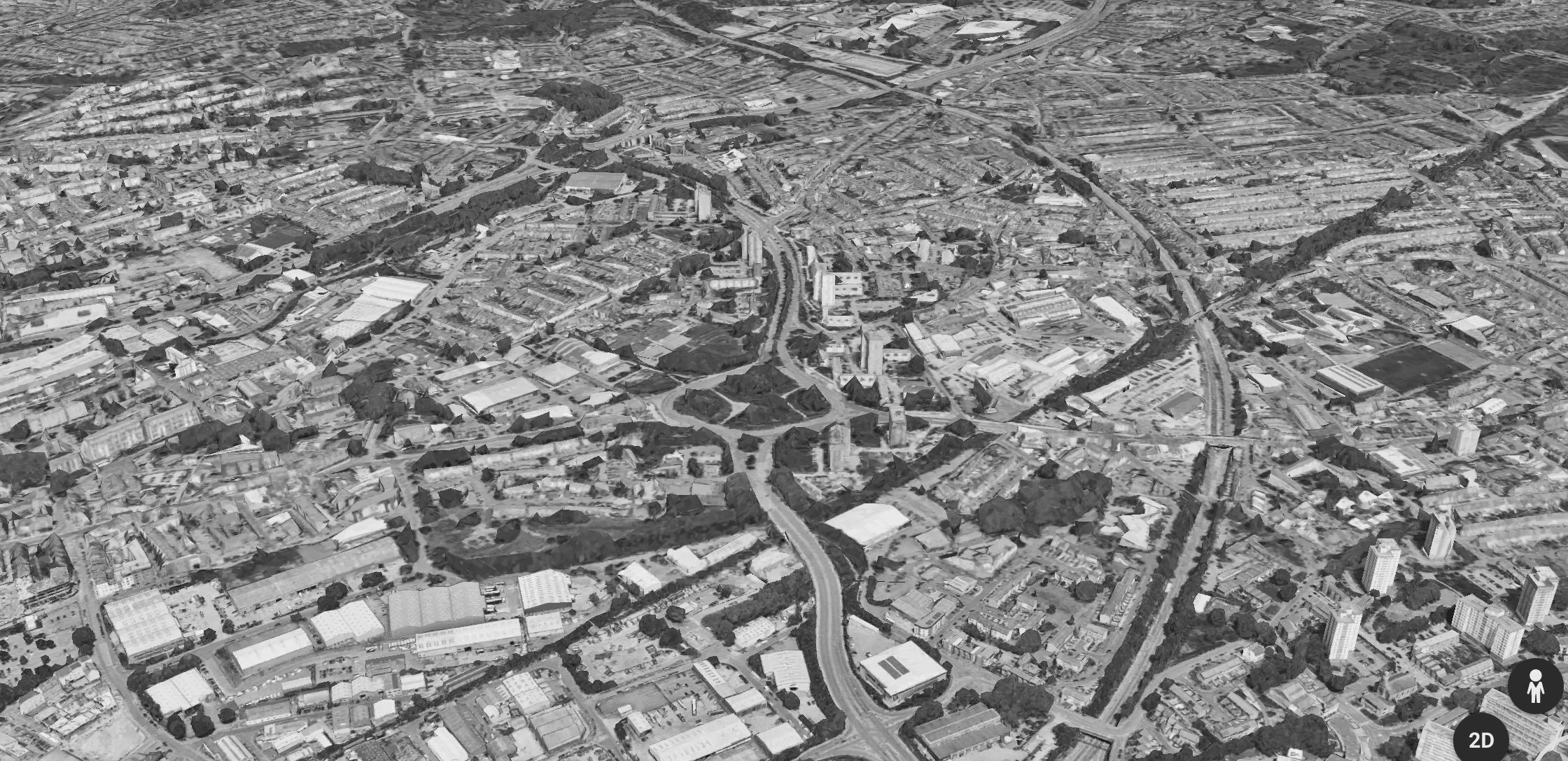
DEMOLITION USING + ZONING BUILDING HIERARCHY EXISTING + PROPOSED Residential Mixed-Use (Commercial/ Retail + Residential) Leisure / Recreational / Religious 1 Stories 2 Stories 3 Stories 4+ Stories Existing Proposed
Interactive Visual M4 London M5 Midlands M4 Cardiff M5 Exeter A4 Bath Patchway Bristol Parkway Filton Abbey wood Stapleton Lawrence Hill Bristol Temple Meads Bedminster Montpelier Clifton Redland Sea Mills Shirehampton Avonmouth St Andrews Road Parsons Street Bristol Bus Station To London Paddington To Weymouth, Portsmouth Harbour & Brighton To Swansea To Exeter St Davids To Severn Beach To Worcester Shrub Hill MAJOR ROADS TRANSPORT HUBS CYCLE PATHS TRAIN LINES LAWENCE HILL SITE OVERVIEW + FACTORS Leisure Retail Business Residential Educational Health + Security Religious Major Roadway Train Line Cycle Path ZONING LEGEND STRENGTH WEAKNESS OPPORTUNITY THREATS RETAIL DENSITY RESTAURANT DENSITY LEISURE DENSITY RELIGIOUS DENSITY Centre of roundabout is undesirable; Business park is located between highstreet and residents Links to Stapleton Road Highstreet Land in centre of roundabout can be used for development Large scale development will create extensive disruption in community
The facility is inspired by rehabilitation. It is designed and intended for city dwellers in Ireland who are overworked and exhausted from their daily lives. This is a place where people can experience a change of scenery and be closer with the outdoors. As the Centre is surrounded by rich coastal elements such as: rocky coastlines, cliff faces and strands, residents are encouraged to spend their time outdoors. During all seasons, the facility is designed to take advantaged of the environment; carrying the aspects of the coastline indoors.
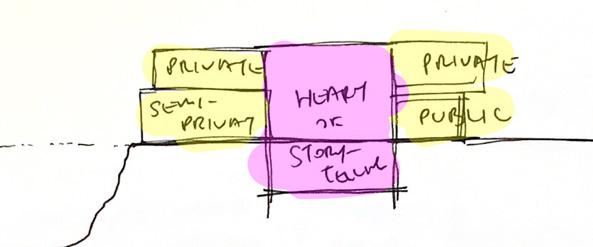
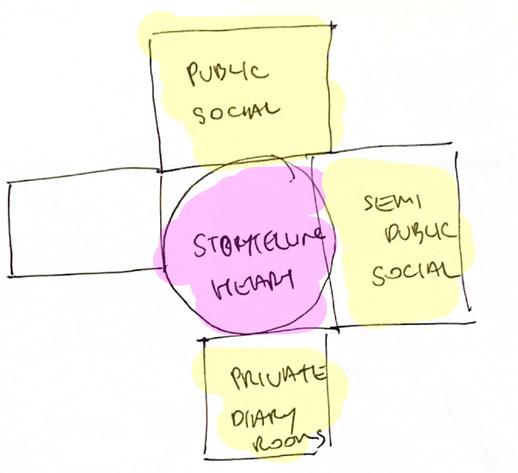
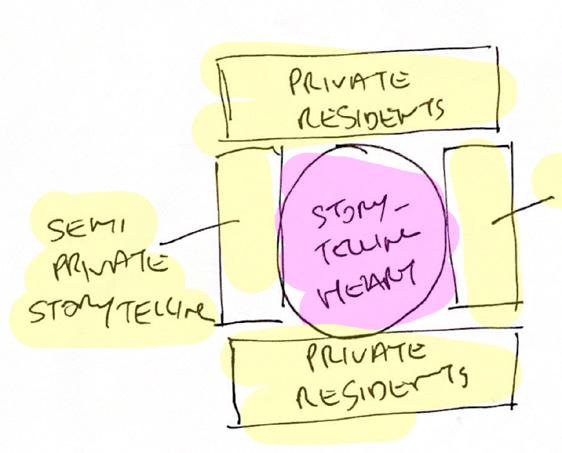



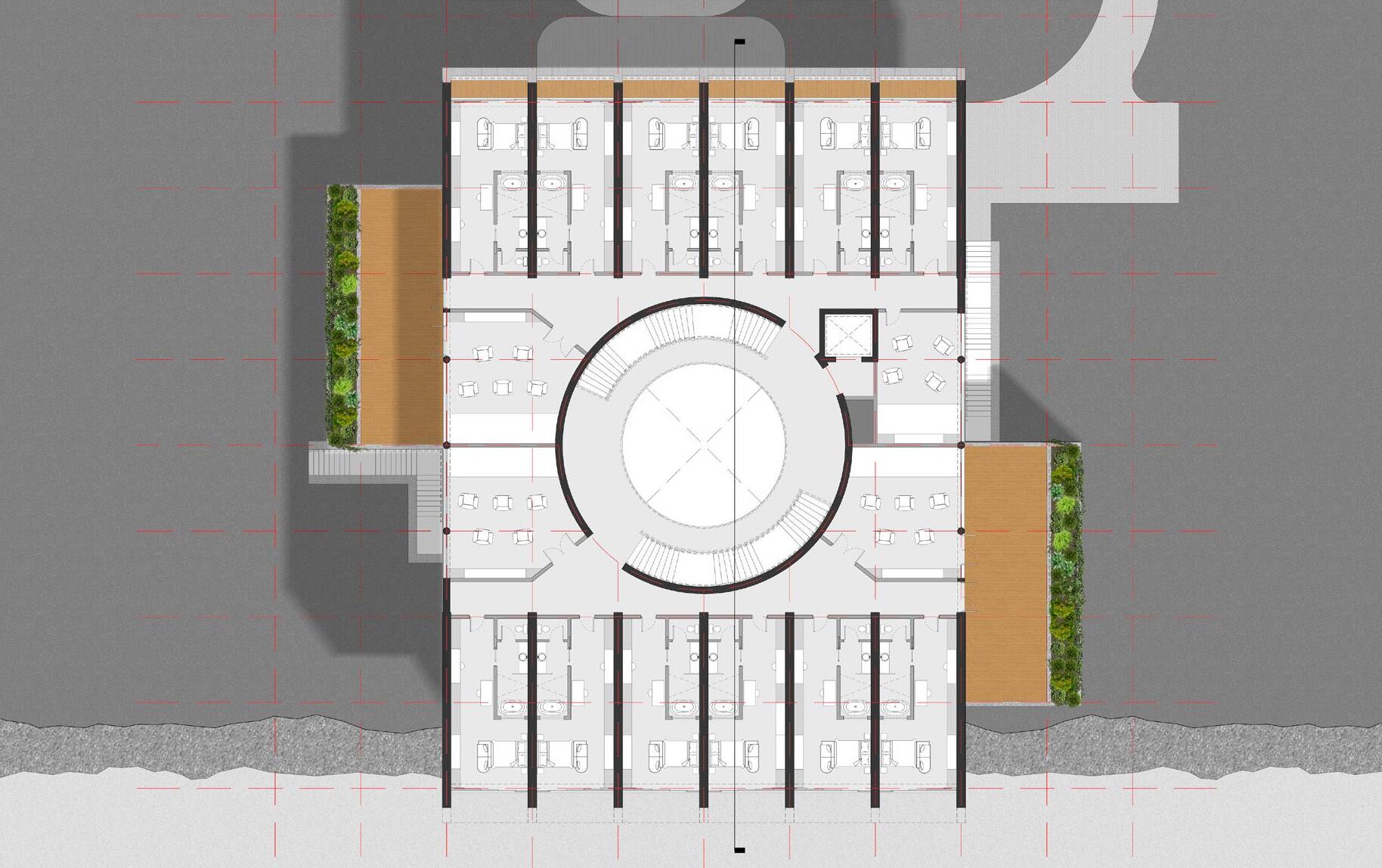
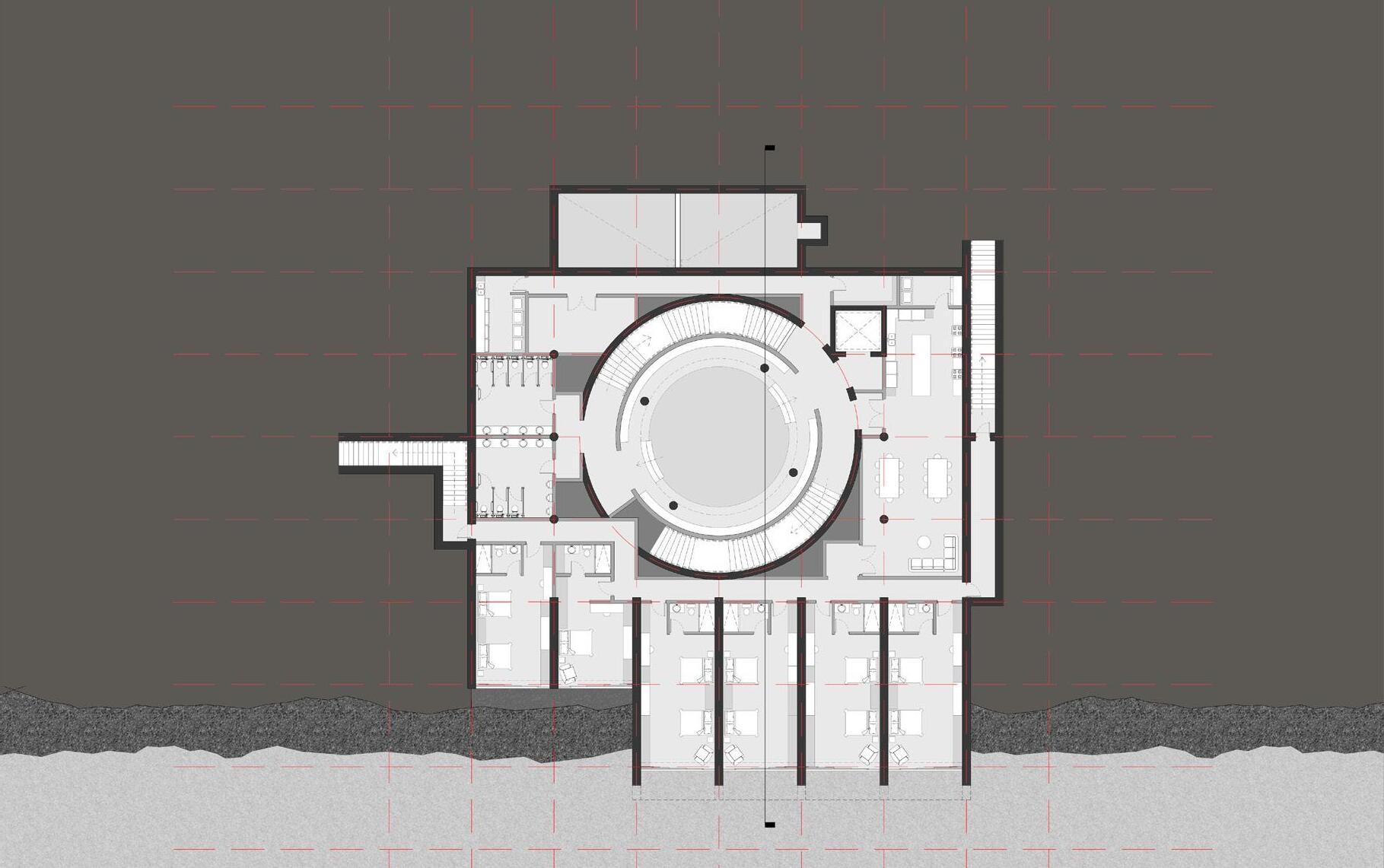

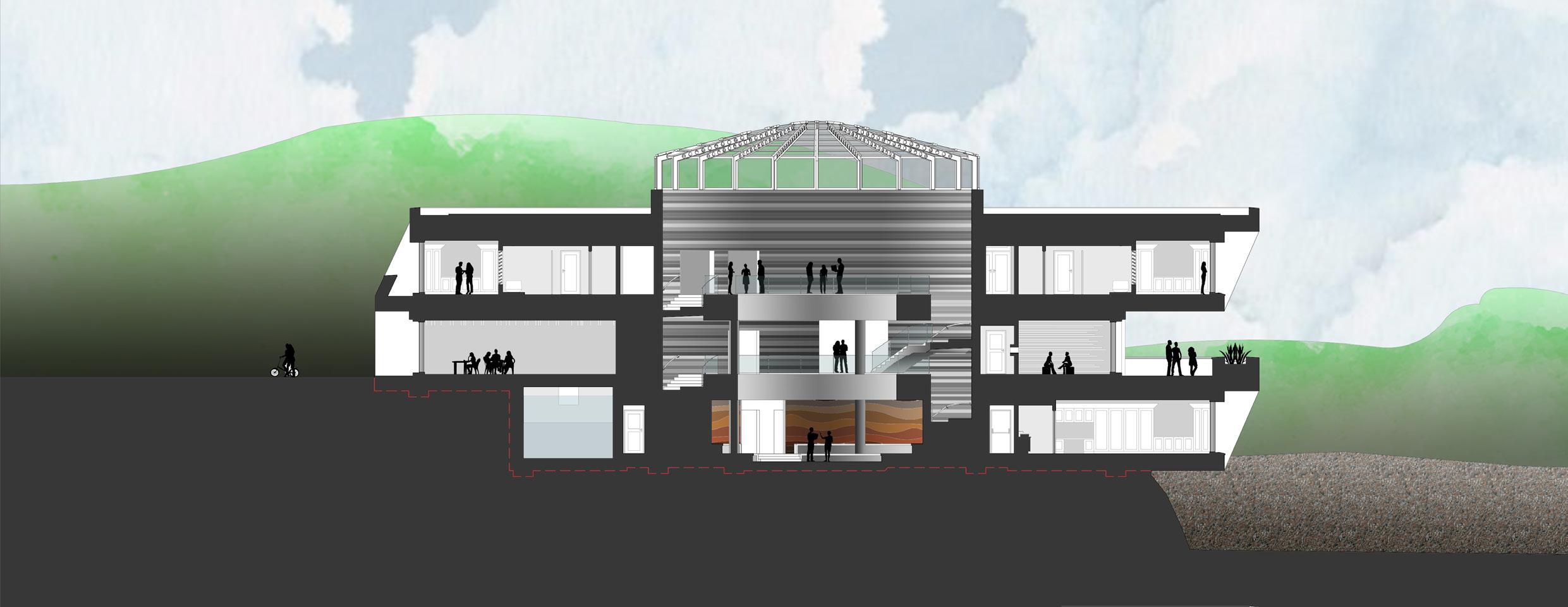
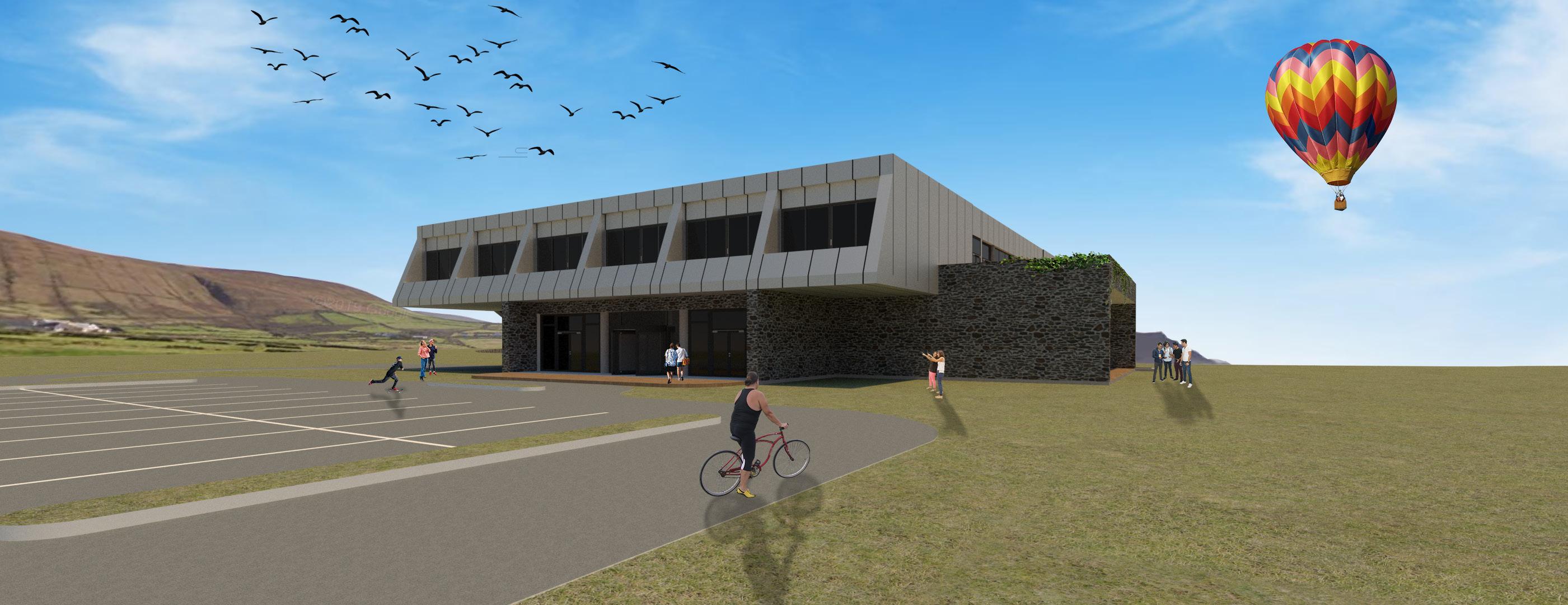
DINGLE, IRELAND THE EDGE RETREAT
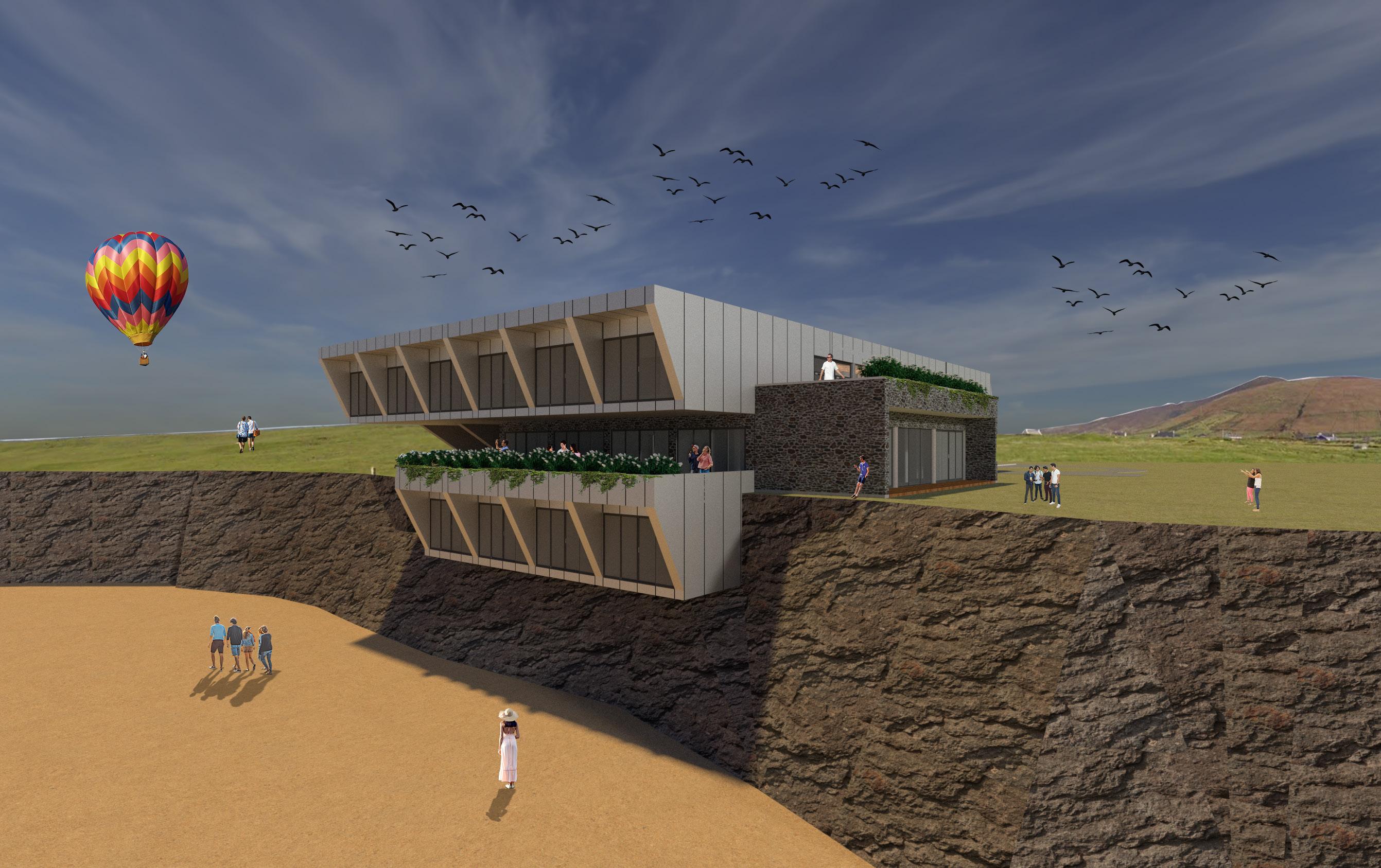
6
Y3
A-A
ENTRANCE Central Theatre Staff Dorms Service Room Staff Common Room Water Tank 1 2 2 3 4 5 5 4 3 2 1 BASEMENT LEVEL 5 4 3 2 1 GROUND LEVEL 5 4 3 2 1 Collection Rooms Resident Dorms Resident Terrace 3 2 1 FIRST FLOOR LEVEL 3 2 1 3 2 1 1 1 Video Diary Space Administration Reception/ Lobby Resident Common Space Kitchen
SECTION
MAIN
The heart of the building is for public storytelling. Accessible from all areas of the building. Guests will have to pass through the area to get to other places in the centre. The heart of the building is the most important area for storytelling. A gathering point, a meeting point, a place to think and develope ideas.
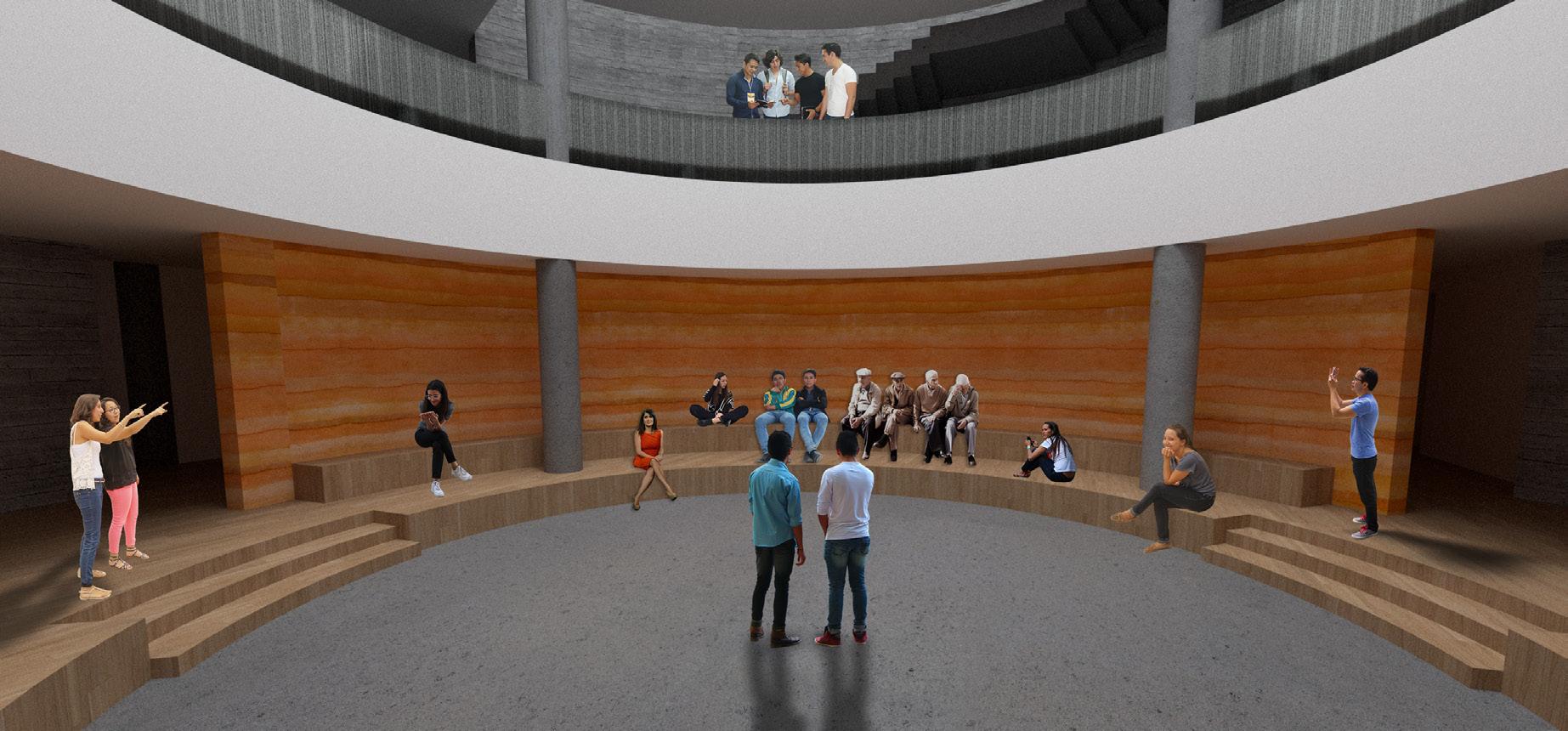
COLLECTION ROOMS
Located directly next to resident sleeping quartes for private meetings between a few people. These spaces will are informal environments for residents to feel comfortable and safe with sharing their stories and discoveries whilst experiencing the landscape around them through wall to wall glazing.
VIDEO DIARY SPACE
A creative time capsule for storytelling, the idea is for residents at the centre to record stories when they arrive, during their stay and at the end prior to departure. These will serve as a record of their experience at The Edge and display how the coast and the centre has helped them rehabilitate their lifes.
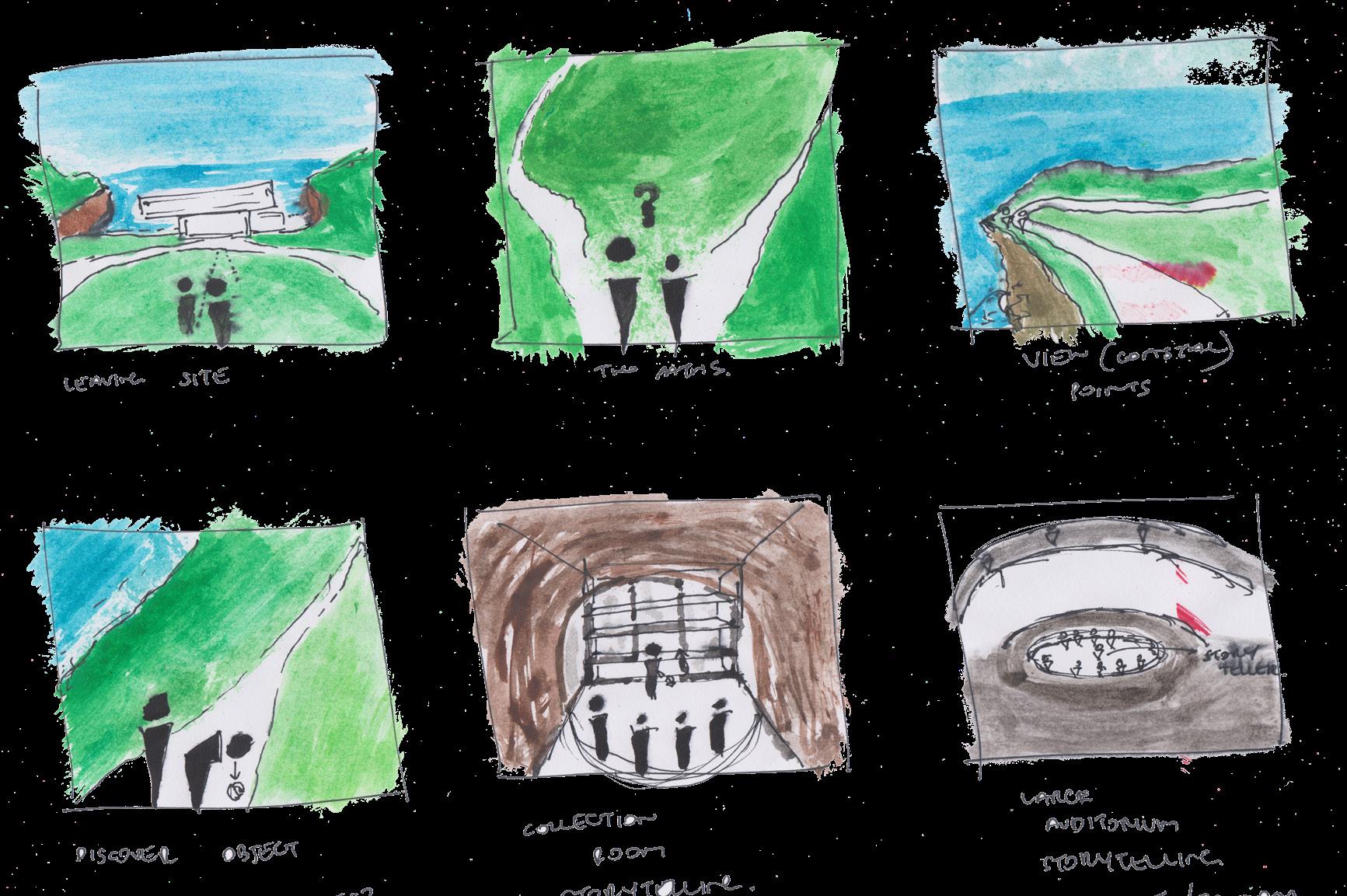
SITE FACTORS + ANALYSIS TOPOGRAPHY MOVEMENT
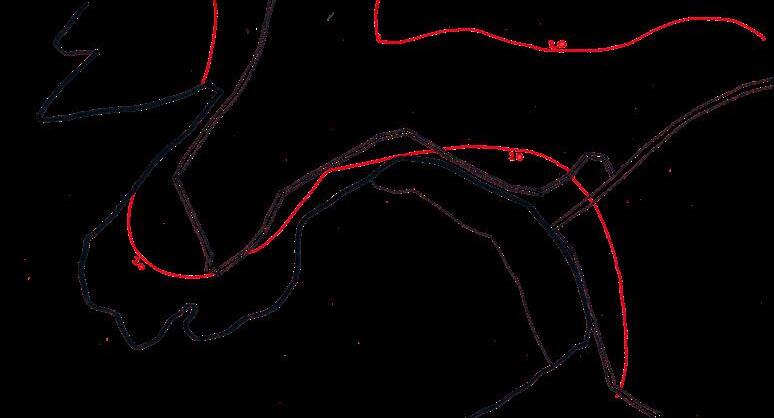

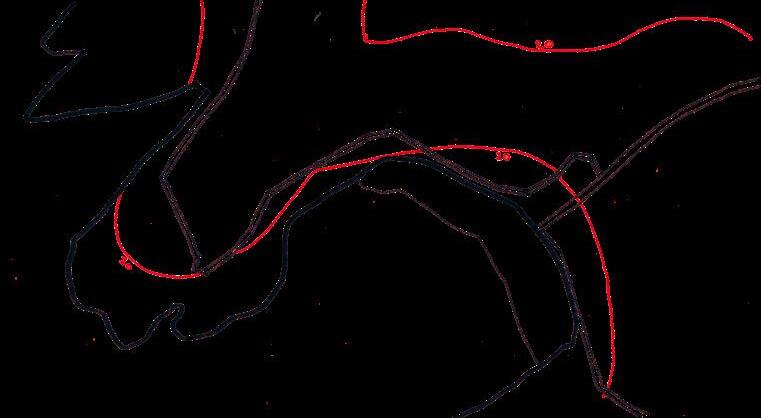
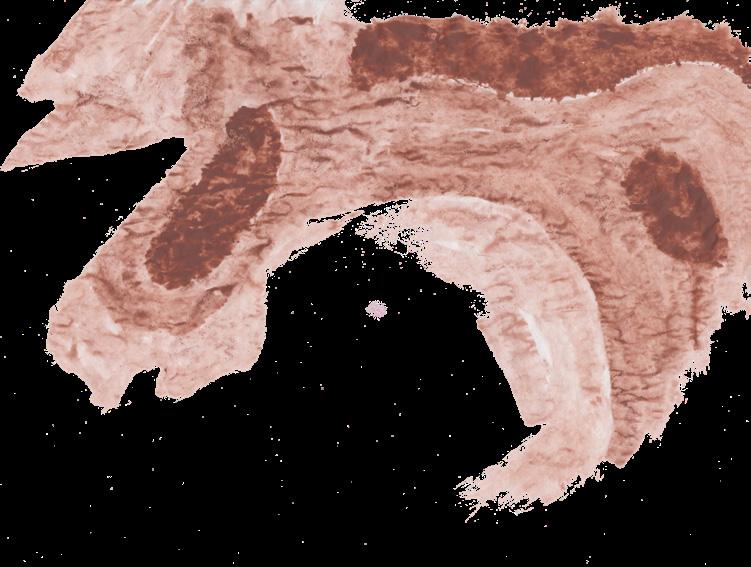

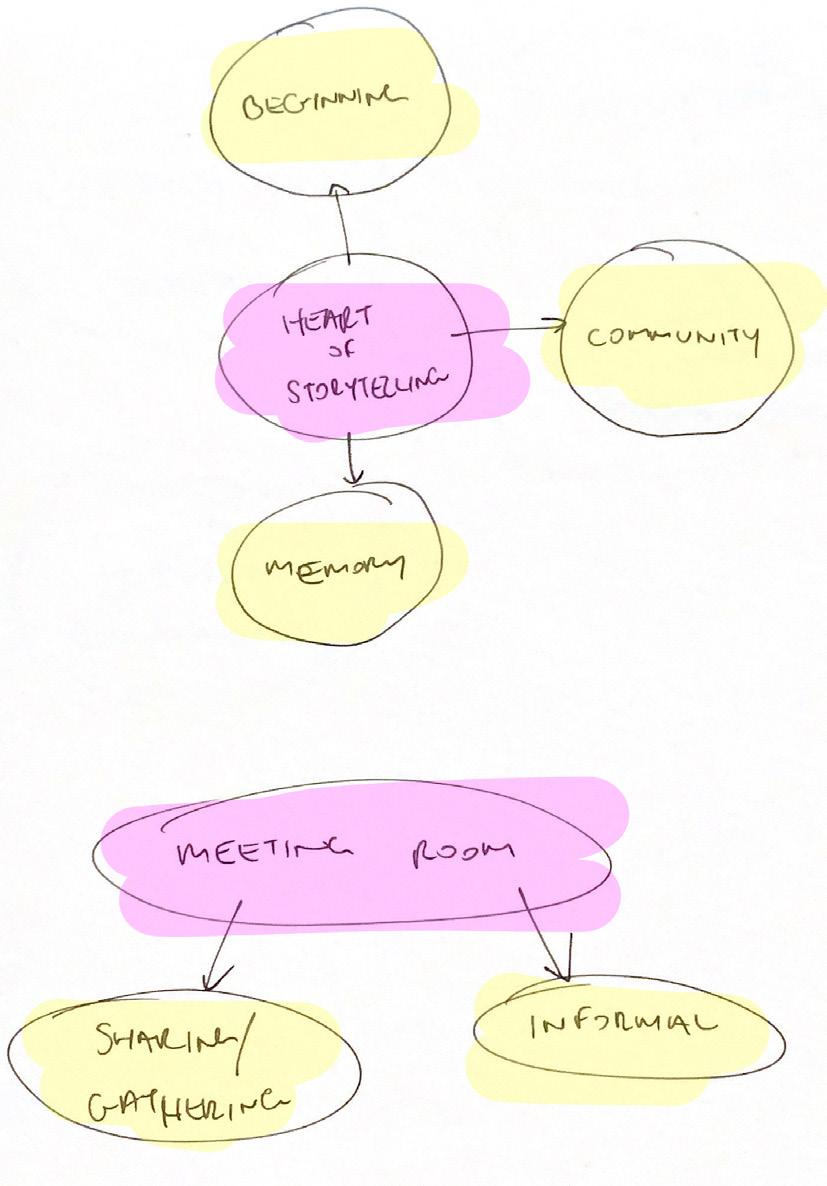

SOUND
COASTAL FRONT
Residents will learn and be able to form their stories by the changing coastal environments. The intention is for residents to share their lives before beginning their stay. The heart of the facility provides a space where guests can share with zero judgement. Smaller story telling spaces provide more inimate sharing and video diary rooms to record the residents’ progress.
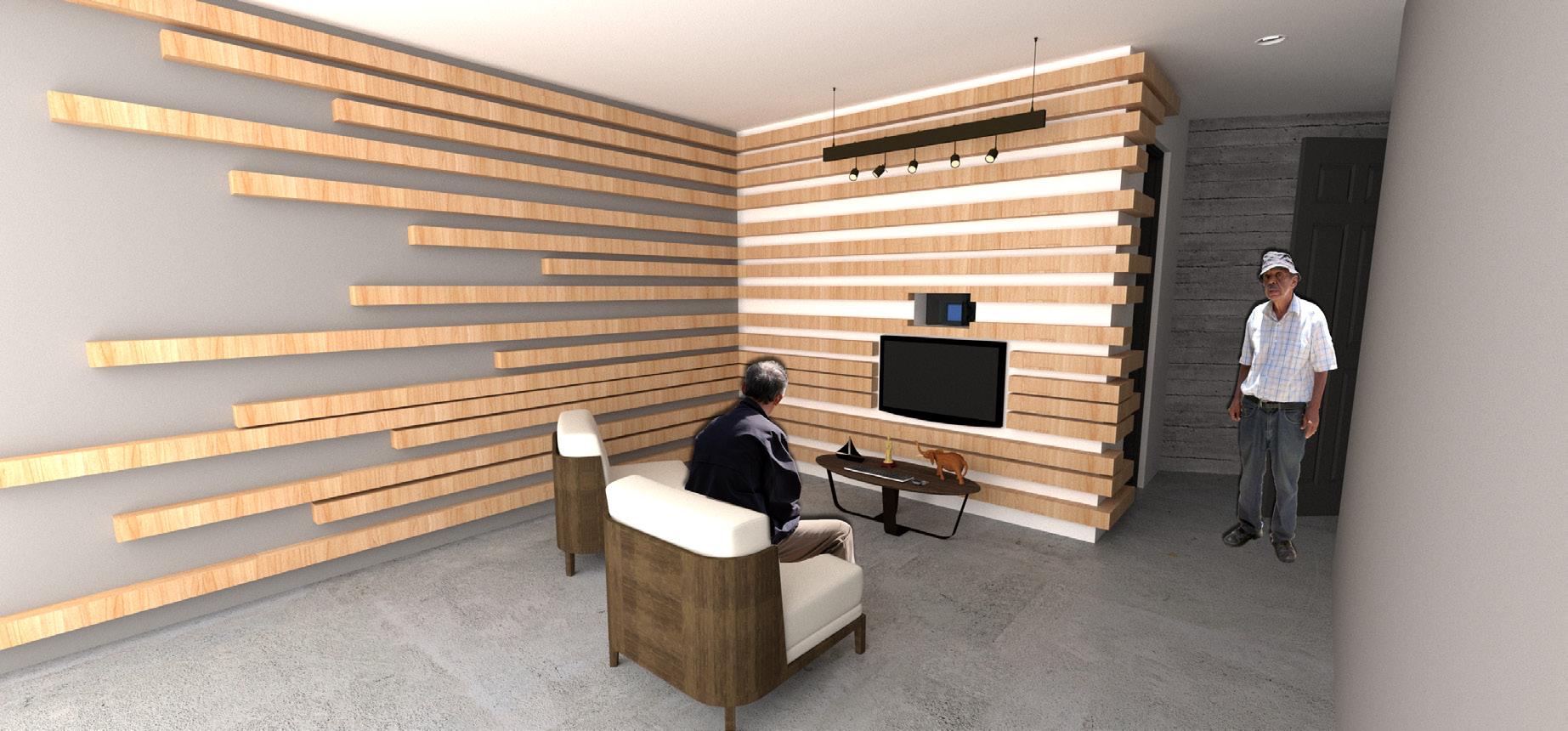
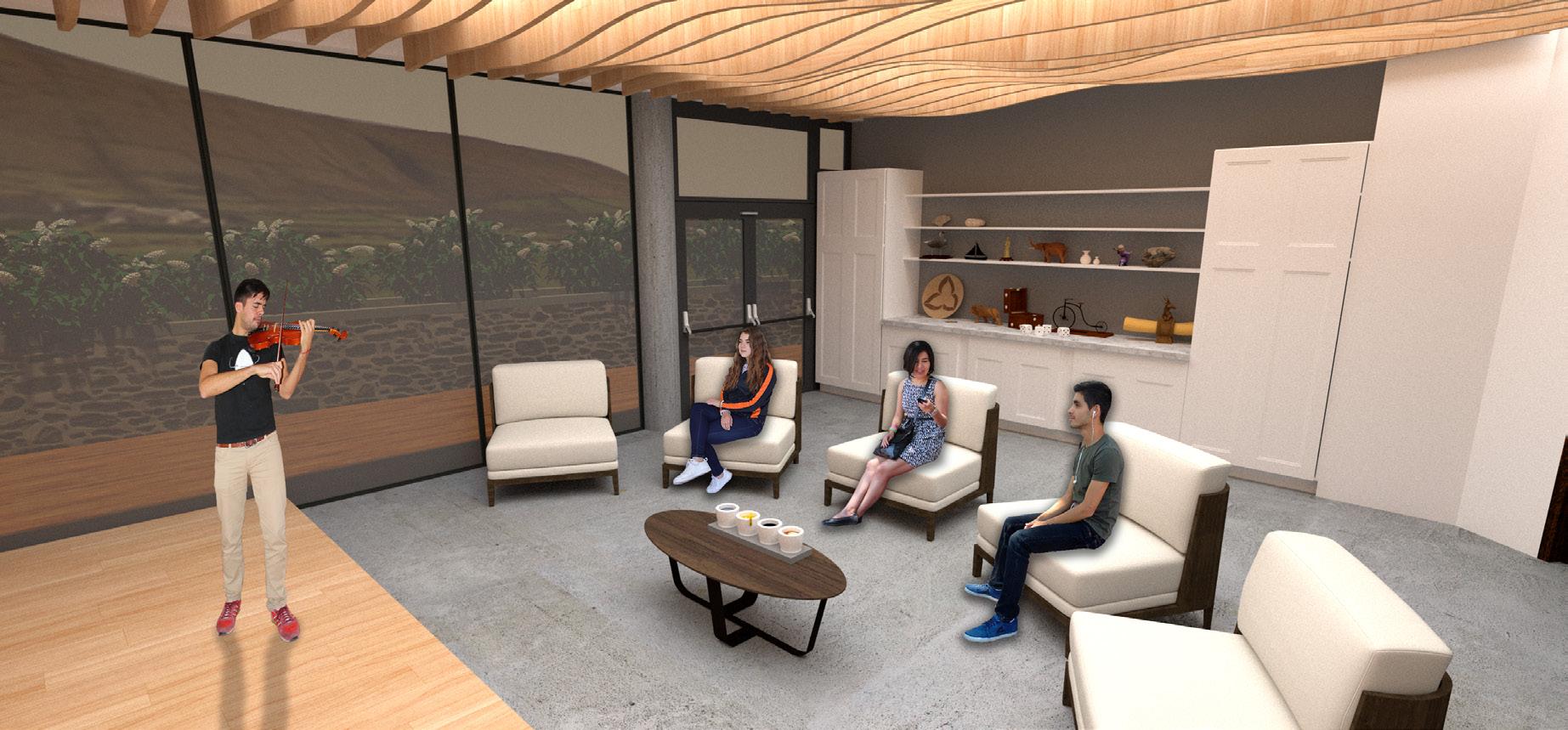
Less obstruction of landscape, the building will not standout from oncoming roadways. There is direct access from upper green space on to Clogher Strand. Building to feature materials of the coastline: Living walls, stone, plaster board to represent sand and wat er features and floor to ceiling windows and doors on to beach. The site is additionally close to existing roadway which provides direct access to motorways and the main access point tothe strand. The building location is sheltered from western peninsula which protects again harsh winds as the site can fairly exposed to the south.
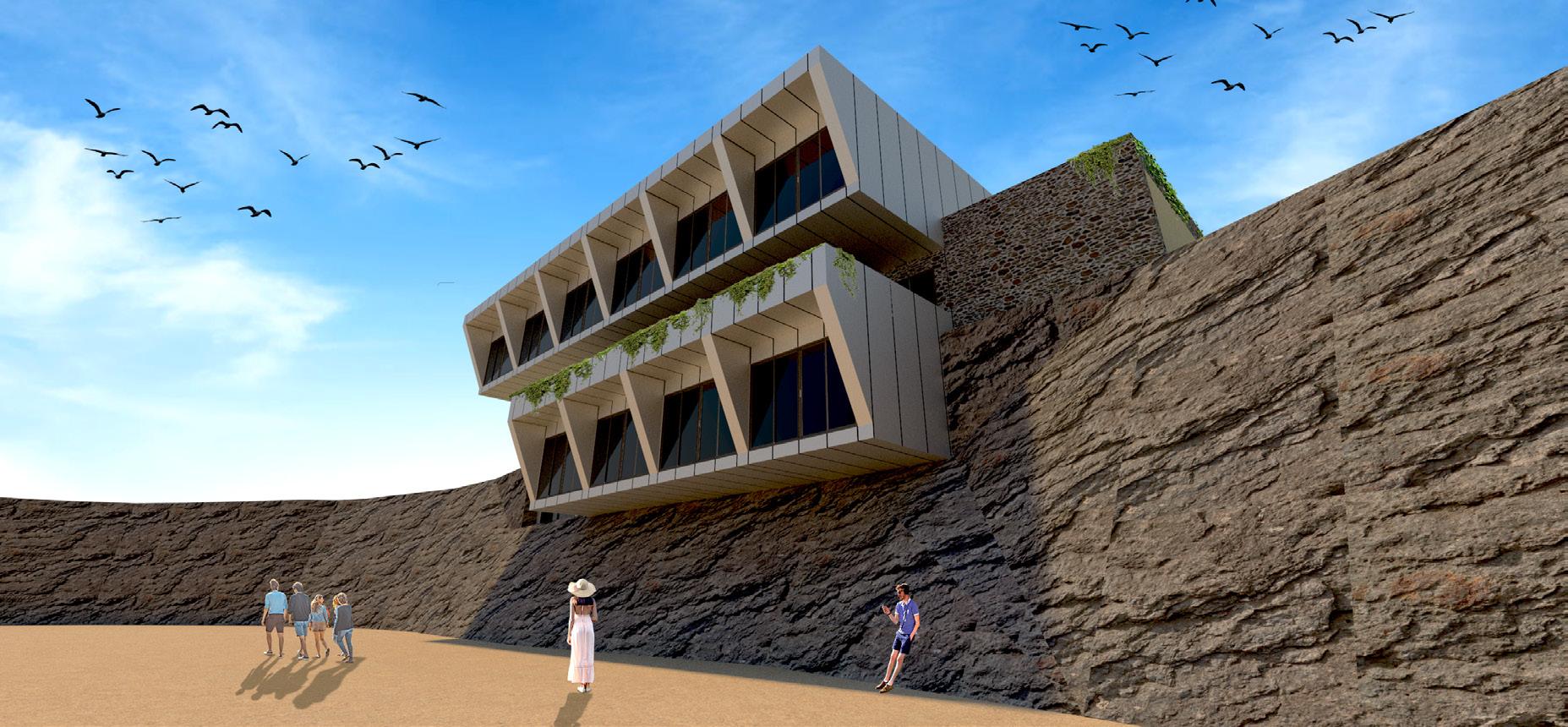
MORNING MID-DAY EVENING
Moning sun is blocked by the cliff face to the east of the building location. Majority wll have shadow casted on the site happe ns during the early hours of the day. Space used during the morning will be located at the top of the building to make use of skylights. Mid day sun shines directly on building but may cause glare oooon the south face. May need tinted glazing or design modifications to diffuse sunli ght. Evening sun is blocked by peninsula on the west side of building site shading roughly half the building front. Resident rooms will be there.
Story Telling - A Tradition That Endures: A Love of Words
“This is their story, and I am telling it in memory of that person. I owe it to that person to keep their memory alive. “That story is that person’s gravestone.”
Bryan, M. M., O’Sullivan, V., Lenihan, E., 2020

MAIN STORYTELLING SPACE 7
STORYBOARD + USER INTERACTIONS
Space
PRE-APP DESIGN FOR PROPOSAL OF NEW BUILD HOMESTEAD WITH RENTAL UNITS,
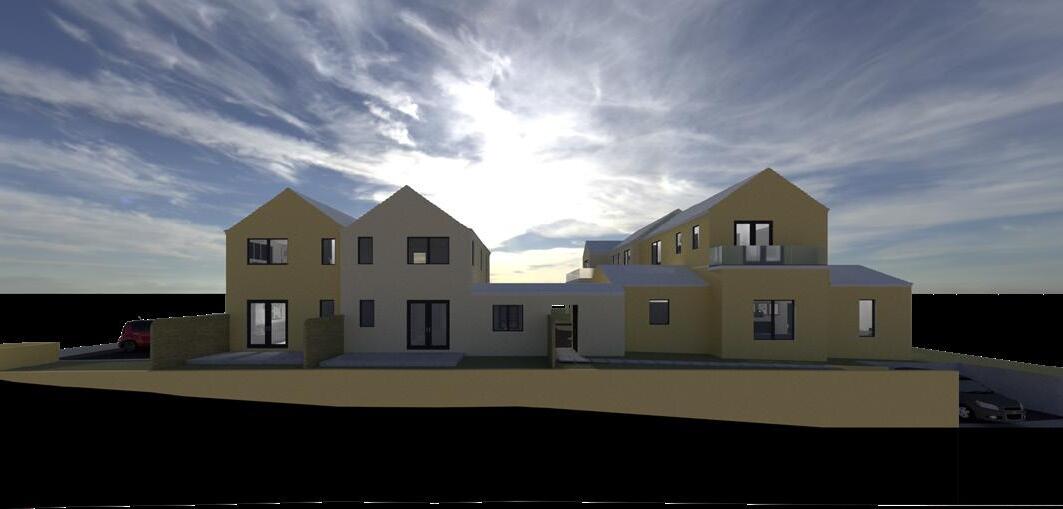
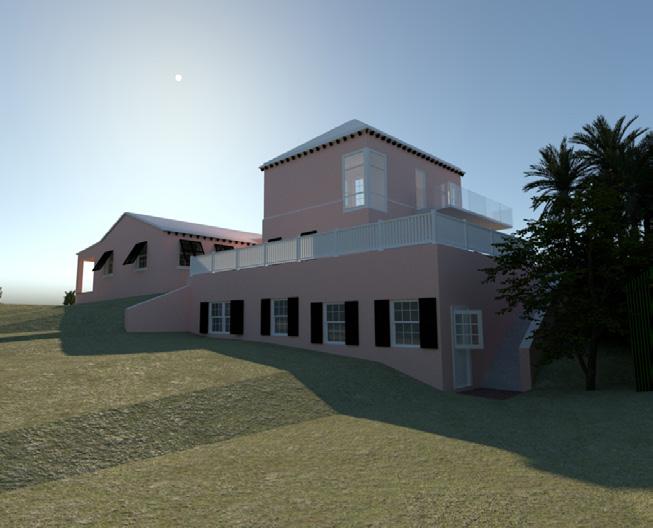
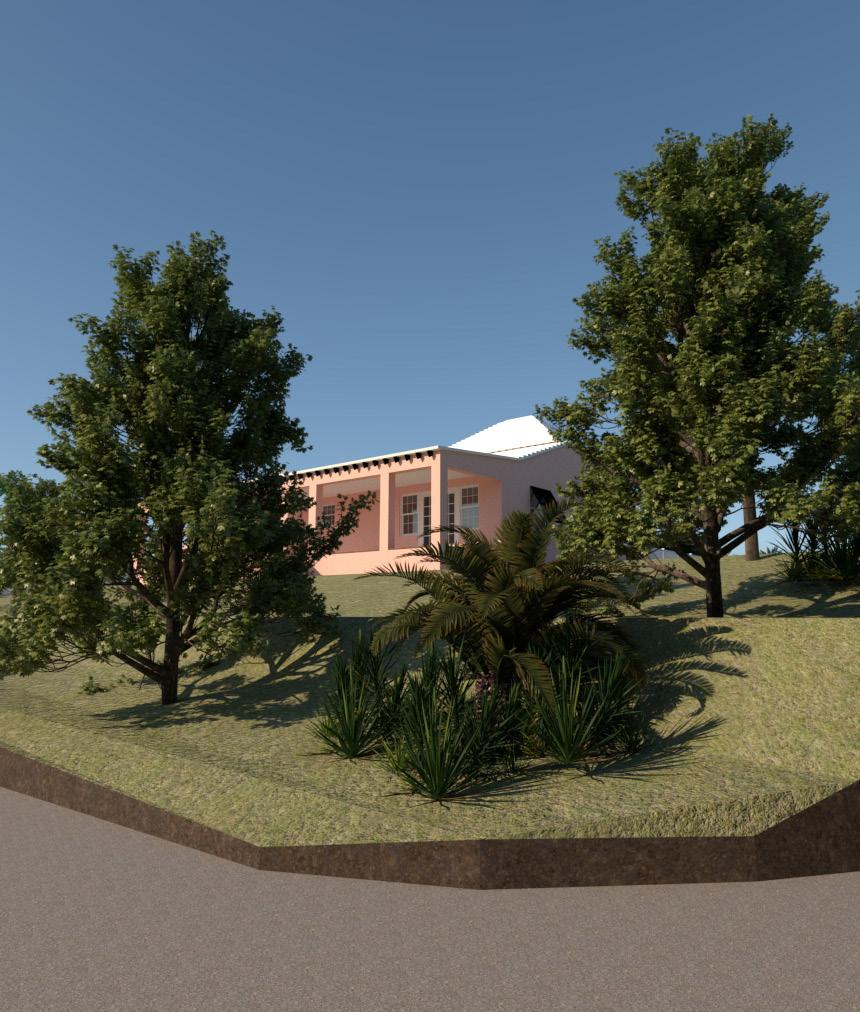

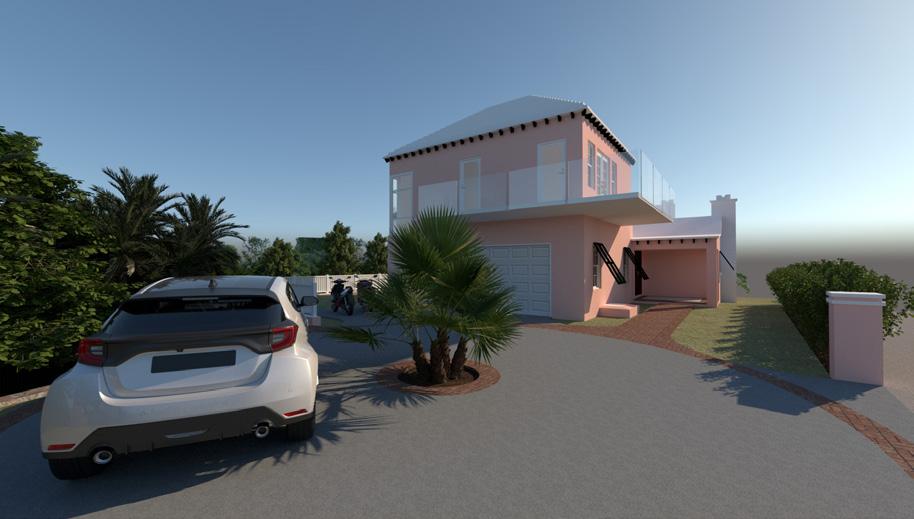
BERMUDA
SCHEMATIC DESIGNS FOR ALTERATIONS TO EXISTING 3BED COTTAGE, BERMUDA
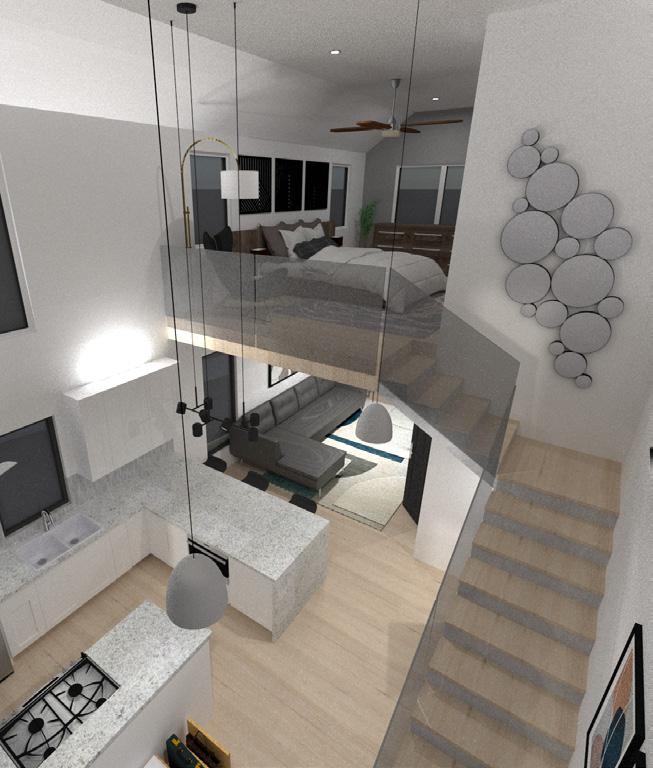
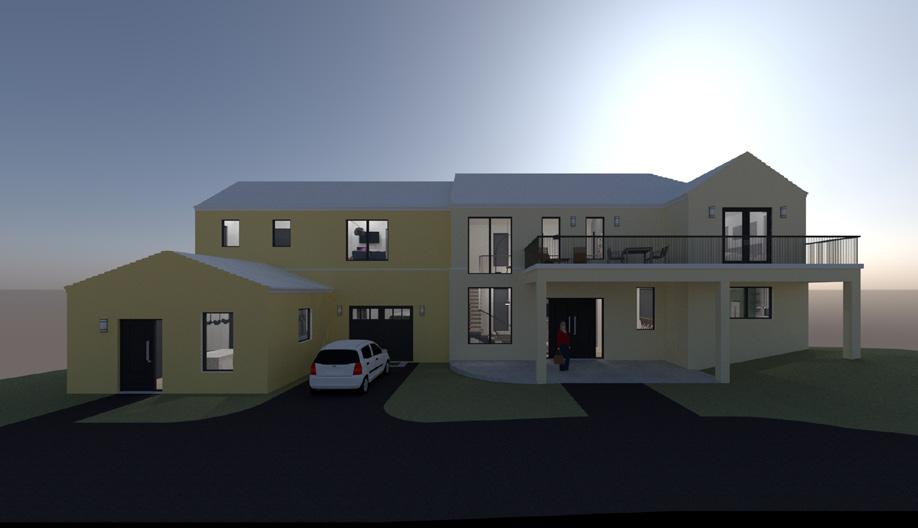
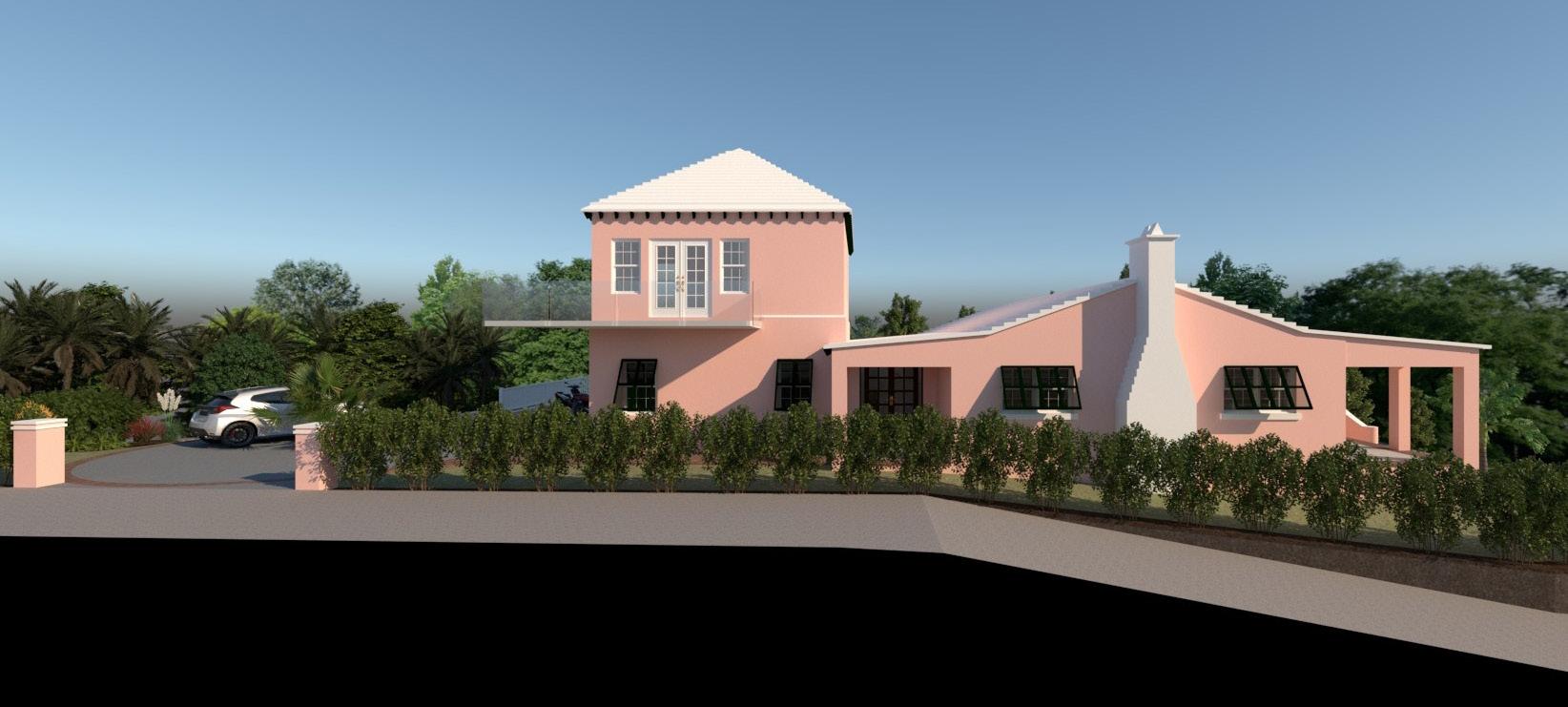
This new-build homestead was developed with the intention of creating large, open-plan social spaces for the family to enjoy and to host gatherings. As one of the largest freelance projects I have completed, this has given me the opportunity to work closely with the client and develop my skills such as collaborating to coordinate layouts, sizing + massing and spacial flow. In starting this project, it was crucial to correlate with the Bermuda Plan 2018 and the Bermuda Residential Building Code 2014 in order to tackle the site, which has an existing Listed Building in derelict conditions. In 2020, the project the presented to the Department of Planning for a Pre-App consultation with the Heritage Officer.
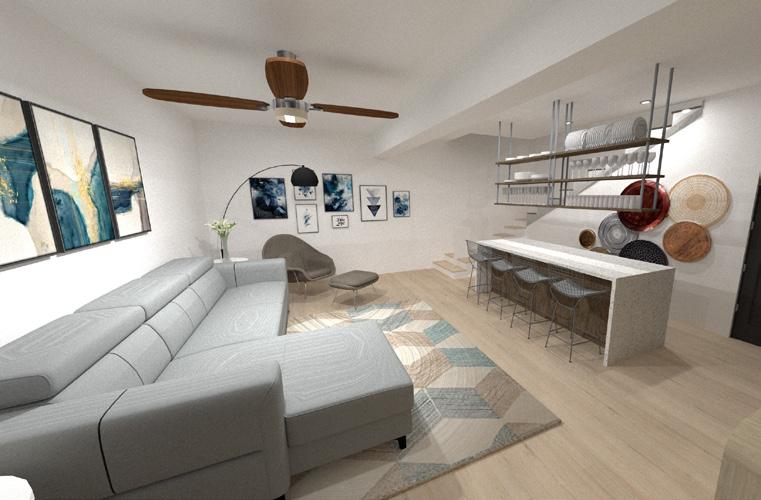
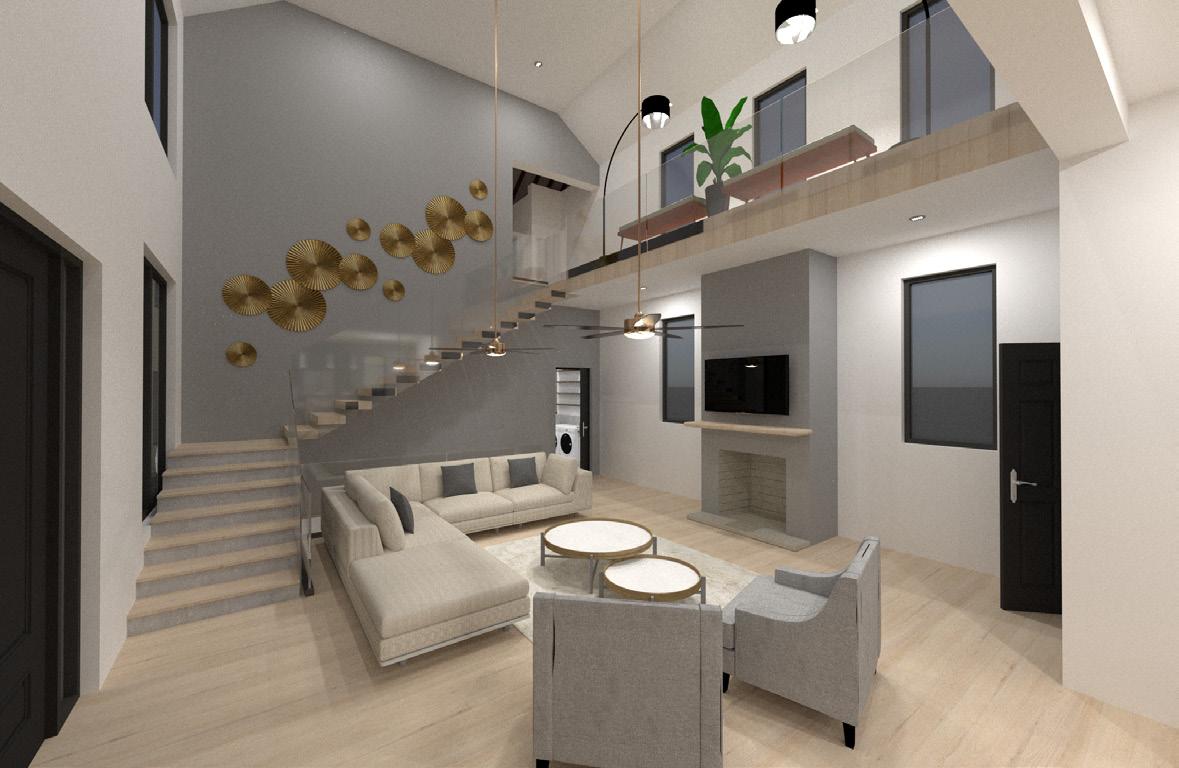
The Wreck Road freelance project was initiated with a request from the client to generate multiple proposals for the existing house to be altered to gain an income unit and provide a better layout and flow through the ground level. Out of the three different layouts created, a 3D model was created from the selected option (as seen above). In order to have the increased building mass of the income unit and still maintain majority of the green space on the property, the concept of a green roof was introduced to provide undisrupted yard access and views from the main house to the lower northern yard and open space. Whilst this method of roof construction is not common in Bermuda, it has been used in newer large-scale projects which will act as a precedant during the Planning Application process.
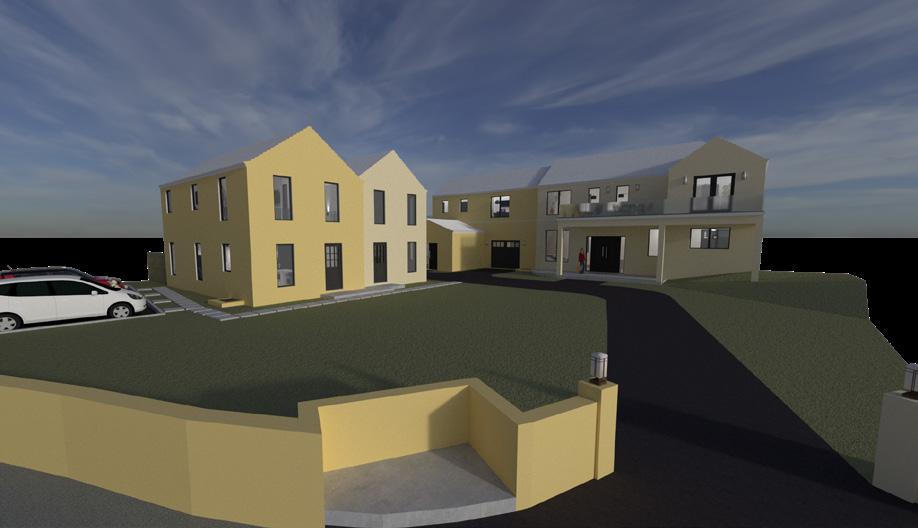
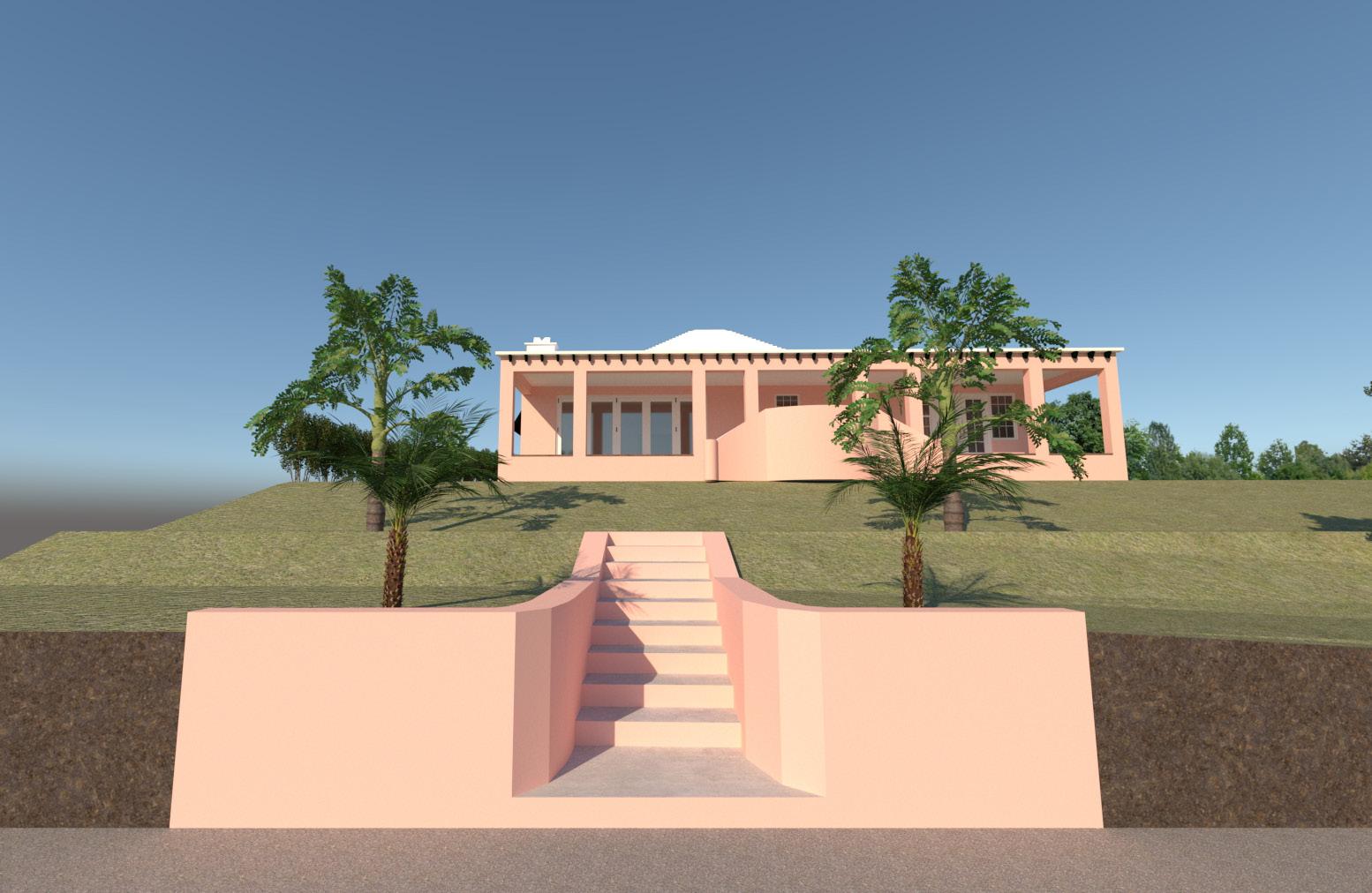
8 WRECK
ROAD
SPICE HILL ROAD
SPICE HILL ROAD SPICE HILL ROAD 25' SET BACK 10' SET BACK 10' SET BACK 10' SET BACK 31 32 33 34 35 36 A-103NO. DATE DESCRIPTION WARWICK NEW PROPOSED HOUSE ATIBA SIMONS MA RESIDENTIAL SPICE HILL ROAD SPICE HILL ROAD 25' SET BACK 10' SET BACK 10' SET BACK 10' SET BACK 31 32 33 34 35 36 A-102LANDSCAPE MASTERPLAN CONSULTANTS REVISIONS SPICE HILL ROAD SPICE HILL ATIBA SIMONS MR MA
PART I WORK EXPERIENCE
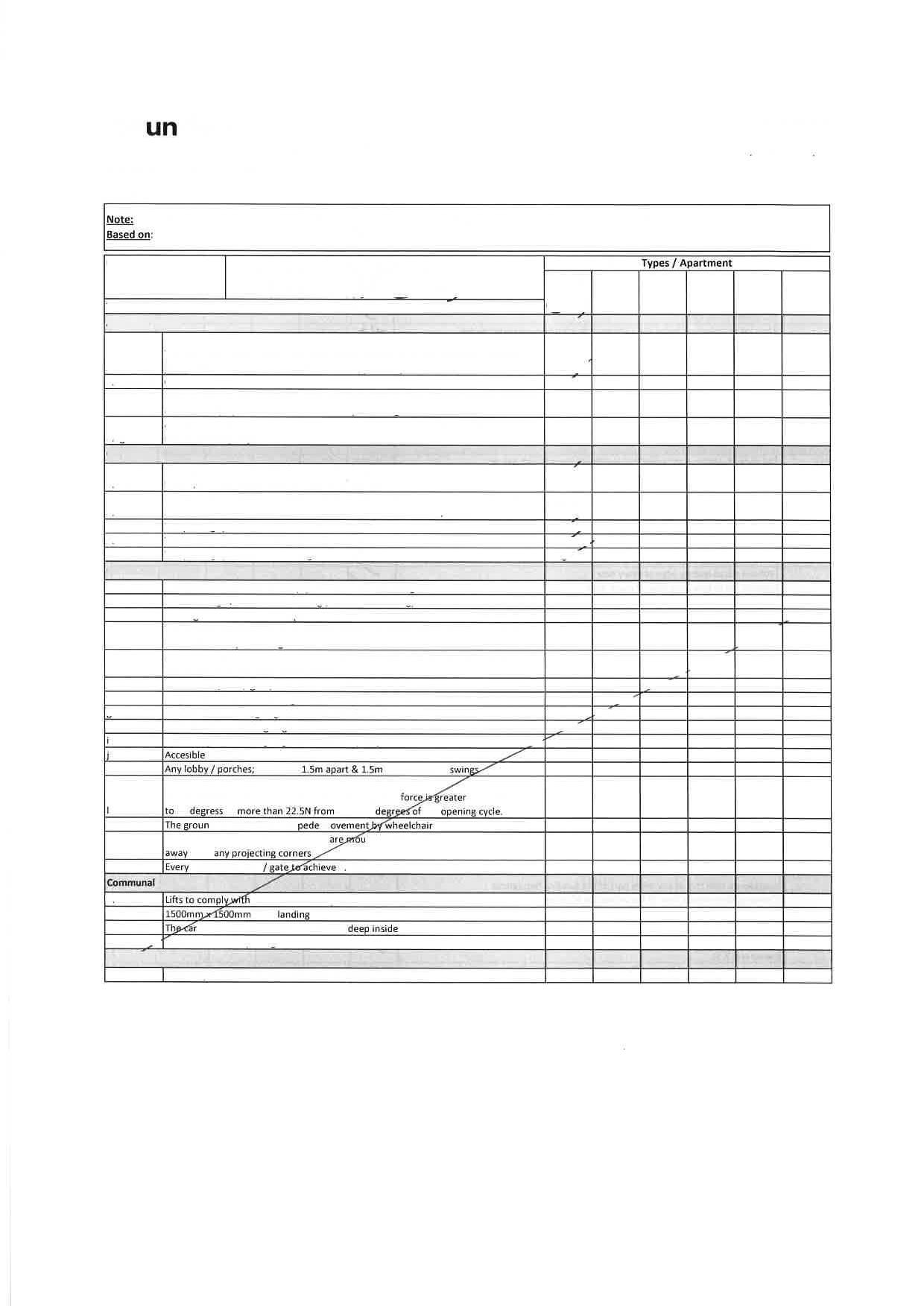
WORK COMPLETED AT SAUNDERS ARCHITECTURE + URBAN DESIGN, BRISTOL



Project: Fenall Street / London / ARJ Construction

Joining the project team as a technician, I primary focused on the Part M4(3) compliant duplex flats which needed to undergo an intense review to comply with building regulations. As a requirement by the client, I further developed the kitchen and bath layouts which needed to compliant as the development was apart of a Council Affordable Housing Scheme. During this process I made myself very familiar with Part M and understand its importance for accessibility and flexibility for the user.
In developing more accessible housig for the Bristol area, my role in this project is to supply Phase 4 technical drawings and to be the Part M Specialist in the team to coordinate the drawing set with regulations to ensure the proposed development is compliant with Part M4(3) specifically. Additionally, my role involved coordination with the Civil Engineer to understand site levels for gradients and ramps and accessibility threshholds to comply with regulations.
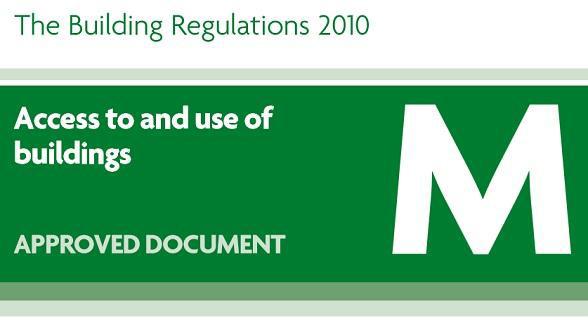
D01 914 FD30s Shower Gulley SVP D2 914 FD30 SVP D4 914 FD30 SVP 10 11 12 13 14 21 15 STS AAV Freezer Oven Fridge Hob 300x1200mm Nib Clear Space 200x1200mm Nib Clear Space W- WØ1500 Ø1500 Ø1500 Wheelchair charging/store point M4(3) 3.25a Including double power socket 4861 4005 3513 Cupb'd 1.8 sqm WC 3.9 sqm Kitchen/ Dining 10.3/ 11.9 sqm Living Room 24.0 sqm Hall Ø1500 97 2873 Wall accordance with Internal Apartment Entrance Doors 8590-SAU-DET-922-DR-A Party Wall Plaster Line For WC layout and setting out refer For Kitchen layout and setting out refer 8590-SAU-FS-070-DR-A gulley accordance with Ø1500 70 1000mm transfer space Internal Wall Load Bearing Studwork: - C - C a structure, face 12.5mm Fire plasterboard lining both sides with 3mm skim Internal Wall Double Height: C 2 each side. 25mm 16Kg/m glass mineral wool between studs. Refer - Ca SERVICES LEGEND Install cavity trays (with stop ends) and weep holes 450mm max. penetrations through external PARTY WALL PENETRATIONS: fitted with intrumescent sleeve pass through intrumescent batten. These should installed KITCHEN UTILITY NOTES- & - & BATHROOM TILING indicates extent half height tiling required. Refer Employer'slight fittings. Refer also 8590-SAU-DET-963-DR-A.indicates extent height tiling. Refer Employer's Requirements Requirements Radiator, sizing M&E designs ceiling mounted Kitchen Worktop Length Section Length (m) Part M4(3) requirement (m) London Housing Design Guide 0.6 0.6 N/A Washing Machine 0.63 0.63 0.63 Boiler Cupboard 0.6 N/A 0.6 Base Units Kitchen (inc. Bins Ancillary Equipment) 2.9 5.5 3.9 Height Adjustable Area Date Title Scale Checked Drawn Drawing Number Project This drawing be read accordance with the specification/Bills Quantities and related drawings. No Dimensions to be scaled from this drawing. All stated dimensions to be verified on site and the Architect notified any discrepancies. saundersarchitects.com 01707 385300 London Manchester Bristol Welwyn CONSTRUCTION 8590-SAU-FS-041-DR-AC6 AK BW 18/03/2022 1:25 1:50 A1 A3 FENDALL STREETDUPLEX TYPE GROUND FLOOR P1 Preliminary Issue 05.05.22 AK T1 Tender Issue 30.06.22 AK Updated following Client Comments C3 Updated Bathroom Layouts 14/11/22FM Coordinated with latest kitchen bathroom layouts, along with amendments following client comments C5 Electrical and Plumbing setting out detail references added drawings legend 24.01.23FM Updated Kitchen Layout as per client comments Freezer Oven DW Hob STS Fridge Ø1500 Electrolux Hob Neff N70 B47CR32N0B Oven Electrolux EUN1000AOV Freezer Electrolux ERY140AOV Fridge Electrolux KESC7310L Dishwasher 600 Extra Tall Single Oven with Warming Drawer 981 Hi-line base unit, 500 Hi-line WW616 125 525 2735 height Adjustable Worktop 500 950 200 Leisure Sinks, Euroline, EL9501, Single bowl with drainer, with sink heat insulation pads installed the underside the bowl 600 500 750 631 700 650 Worktop 125 unit unit to contain Wesco Big Bio-double 64L Waste Bins 34 981 600 600 16 600 16 600 53 Inward Opening Windows 625 AAV 158 288 550 WU Extra Tall wall unit 757 Electrolux LFC416X Cooker Hood Set recirculate air 2750 Height Adjustable Worktop 16 650 Worktop 69 631 34 Johnson Tiles Prismatics 100x100mm Wall tiling 38mm Howdens Bullnose Matt Laminate Worktop Howdens Greenwich Range kitchen cabinets with Chunky handles (HKB4404) Howdens Greenwich Range kitchen cabinets with Chunky handles (HKB4404) Howdens Interlink LED task lights be install to the u/s of the wall units Hood Hob 1000 Top of Screed to Centre Line of Sockets/Switches 150 225 Manthorpe Tile Access panel GLTAP-500 Access Panel white, with tiling insert to match surroundings Rodding point behind. 1200 Top of Screed to Centre Line of Access Hatch 84 200 906 1433 878 3500 Flexible Drainage Johnson Tiles Prismatics 100x100mm Wall tiling to run behind height adjustable worktop 420 Drainage 2985 Monobloc mixer tap (to avoid 95 Light switches located within the dining room Outward Opening Windows Flexible Drainage DW 1700 15 616 Worktop 616 Worktop BU BU DW Drainage 420 211 DW Socket Socket 750 203 245 203 Socket 835 750 100x100mm Wall tiling 38mm Howdens Bullnose Matt Laminate Worktop Howdens Greenwich Range kitchen cabinets with Chunky handles (HKB4404) Howdens Greenwich Range kitchen cabinets with Chunky handles (HKB4404) Howdens Interlink LED task lights be install the u/s of the wall units 2985 Lamona Arno Chrome Monobloc mixer tap (to avoid clash with window 890 170 720 462 900 258 631 123 500 600 500 631 Window Remotely Activated Outward Opening Window on motorised actuator with infrared control 669 600 600 600 600 16 415 OVEN FREEZER FRIDGE BU BU WU WU WU WU 170 720 462 900 258 Johnson Tiles Prismatics 100x100mm Wall tiling 38mm Howdens Bullnose Matt Laminate Worktop Howdens Greenwich Range kitchen cabinets with Chunky handles (HKB4404) Howdens Greenwich Range kitchen cabinets with Chunky handles (HKB4404) Howdens Interlink LED task lights to be install to the u/s the wall units Tall wall unit Tall wall unit Tall wall unit Tall wall unit OVEN FR FF Power Power Power 1000 Top of Screed to Centre 750 971 245 203 160 160 Fridge Freezer 621 1143 3500 650 Worktop 34 981 600 600 16 600 16 600 53 800/900mm Centre Line of Oven Wesco, Big Bio-double 64L Waste bins to be installed in LEDs 200 550 NOTES Date Title Scale Checked Drawn Drawing Number Project This drawing read accordance with the specification/Bills Quantities and related drawings. No Dimensions to be scaled from this drawing. stated dimensions to be verified on site and the Architect notified any discrepancies. 100 CONSTRUCTION 8590-SAU-FS-070-DR-A C4 JR AK 18/08/2022 1:20 1:40 A1 A3 FENDALL STREETDUPLEX TYPE 1 KITCHEN PLAN & ELEVATIONS C1 Construction Issue 19/08/22 AK Kitchen Layout Update C4 Updated per client comments 24/01/23 KITCHEN PLAN ELEVATION AA ELEVATION BB ELEVATION CC NOTE For electrical setting out information, refer to details: 8590-SAU-DET-961-DR-A (Electrical Setting Out) SVP DC WEP Radiators be fixed accordance FIBRE OPTIC DEVELOPMENTS: Provide minimum 2m tails incoming supply housed with double back box with blanking plate for future connection BT customer splicing point (CSP) 'ONT' box with battery back-up. All fittings, CSP, 'ONT' box, back-up, back box, double socket, Data points BT point be installed 1100mm above FFL. GENERAL NOTE: For developments, BT points (voice and data) are be wired back the Master BT point under stairs to allow connection modem; refer Standard Detail CNSD/2013/ME001 Provide mains operated interconnected, self contained smoke alarm units (with standby power supply) each level dwelling within circulation spaces BS 5839-6:2004. Provide separate power circuit unit. Detector should ceiling walls and light fittings. Gas Entry position. Gas be ducted accordance with GAS legislation and undertaken GAS SAFE registered engineer. Switches, sockets, stopcocks and controls, except controls radiators, are located with their centre line 700-1000mm above floor level and minimum 700mm from an inside corner, and are not positioned behind appliances. door entry phone with remote door release facility provided the main living space and the principle bedroom. Thermostat mounted 900-1200mm ALL light switches be on individual plates unless wide rocker or pull full plate fittings are provided. ENSURE ALL SERVICES, ACCORDANCE WITH AD PART M4(3) Future provision suggestion: Stannah Midilift SL platform aperture size 1360 1560mm, platform size 1100 1400mm. toilet, meet 1500mm turning circle Floor Gulley DC Water Stop value should located between 700mm-1000mm from FFL. Use Direct Connection for Kitchen Waste consisting Sink, DW WM. Extract from kitchen to be either60l/s wall/ceiling extraction 30 cooker hood extract. Cooker hood be recirculating with ceiling/wall fan direct outside FFL. Combi boiler flue fitted in recommendations. DC D1 838 DC Living Room Kitchen/Dining WC (wet room) Lift Store B A A B U/S Cup'd 4051 [13'-3 1/2"] 5920 [19'-5"] 4585 [15'-0 1/2"] 3975 [13'-0 1/2"] 3195 [10'-6"] Fused Spur for PIR Fused spur future alarm. W1 ED01 W3 Gas W2 Terminal D8 838 Optional Wall Door for turning space into cupboard Future Lift provision location Fused Spur, conduit future door entry provision to be terminate this area. Switches double sockets are located the outer edges the plate. Hall sockets, switches minimum 700mm away from the Fused spur future stair Fused spur Fused Spur, conduit future door entry provision provided this area. Consumer unit to be installed with switch height between 1350mm 1450mm above FFL 700mm from an internal SERVICE LEGENDS - HOUSES Electric cables must not be covered by the floor insulation unless cable rated accordingly. Carbon Monoxide Detector Low energy bulb only pendant light fitting assembly. Security: PIR operated and interconnected) TV point. Smoke detector (Mains One gang, one way switch. One gang, two way switch for One gang, two way switch. Water Heating: for loft space with neon light fitting assembly. Low energy external light fitting. Batten light fitting assembly Towel rail. Space Heating: Single switch socket outlet. fused spur. Low/High level isolating switch High level isolating switch fused One gang, one way switch Services: Split load consumer unit fixed between Electricity meter. Gas point. Gas meter External tap. spur with neon warning light. Boiler Unit Low energy bulkhead external light fitting One gang, three way switch. Hot water Cylinder Kick space heater (Masterpoint as indicated on services plan) THIS WORKING DRAWING IS TO BE READ IN CONJUNCTION WITH SERVICES LEGEND garage with neon light. 450mm 1200mm from FFL set out approved document Part M1. Refer also CNSD/2013/127. Energy display device Low energy LED luminaire Aureola enclosed splash proof fitting Fluorescent with diffuser spot bar Through Wall Vent Extract Drawing No: Revision: m²ft² Crest Nicholson South West Crest House Lime Kiln Close Stoke Gifford Bristol BS34 8ST Tel: 0117 923 6600 Fax: 0117 969 5792 www.crestnicholson.com GROUND FLOOR SERVICES PLAN HARCOURT PHASE AH-2B4P-1120 GROUND FLOOR SERVICE PLAN 1:505910TC/D-SDP-03-1051-PLA-A 1041120 A3 DEC '19 HR BW C10 CONSTRUCTION P1 Preliminary Issue 13/01/2020BW C1Construction Issue 16/03/2020SB C3 D7 added, seperate Fr/Fz and eco bin added, light fitting amended and WC rad moved, double socket added as per HA comments 06/05/2021HR C4 Optional wall and door turning space into cupb'd added 15.07.21BW Provide mains operated interconnected, self contained smoke alarm units (with standby power supply) at each level dwelling within circulation spaces BS 5839-6:2004. Provide separate power circuit connected 6A MCB ceiling mounted and located at least 300mm from walls and light fittings. Bathroom extract fan linked light switch and incorporate humidity sensor with 15minute overrun. Min 15l/s Note: Drainage from bathroom to run floor joists boxing SVP door entry phone with remote door release facility provided the main living space and the principle Thermostat mounted 900-1200mm ALL light switches to be on individual plates unless wide rocker pull full plate fittings are provided. ENSURE ALL SERVICES, FITTINGS AND DOORS ARE PART M4(3) Future provision suggestion: Stannah Midilift SL platform aperture size 1360 1560mm, platform size 1100 1400mm. Future Lift installed accordance with manufacturer's drawings and information 7. 11. 12.13. SVP RWP RWP Approach zone bath, D4 914 toilet, meet Part Bedroom 1 Bedroom 2 Lift Store Bathroom Landing A A Loft hatch RWP B B Airing Cup'd to GCS. 3188 [10'-5 1/2"] 2311 [7'-7"] 5920 [19'-5"] W4 W5 W6 Fused Spur for lift Fused Spur, conduit and draw wires for future door entry provision provided bed side table. provision location the outer edges the plate. All sockets, switches be minimum 700mm away from the Provide 0.5m² slatted shelving A/C walls, ducts and boxings ever WC and bathrooms are strong enough support grab rails, seats and other adaptations that could impose load 1.5kN/m2. The ceiling structure to bathrooms and WC's are strong enough allow for the fitting an overhead hoist capable carrying load 200kg.
Electric cables must not be covered by the floor insulation unless cable rated accordingly. Sky LED Strip Lighting u/s Wall Units Low energy bulb only pendant light fitting assembly. Security: Bell push. Battery operated chimes. point. Communication: Smoke detector (Mains One gang, one way switch. One gang, two way switch One gang, two way switch. Water Heating: Extract fan ceiling mounted for loft space with neon light fitting assembly. Batten light fitting assembly Radiator. Refer CNSD/2013/127. Towel rail. Space Heating: Blanking plate for small power. Single unswitched socket outlet. Double switch socket outlet. Single switch socket outlet. Low/High level isolating switch Plumbing: Low level socket with fused Services: Electricity meter. Gas point. External tap. spur with neon warning light. Low energy downlighter light fitting Kick space heater low energy Batten light Telephone point Data RJ45 point (Masterpoint as indicated on services plan) THIS WORKING DRAWING IS TO BE READ IN CONJUNCTION WITH THE CREST STANDARD CONSTRUCTION NOTES AND THE STANDARD WORKMANSHIP AND MATERIALS SPECIFICATION SERVICES LEGEND garage with neon light. Switches and sockets habitable rooms between 450mm 1200mm from FFL set out approved Media-Plate outlet (Refer GCS) Data Socket (Refer GCS) Data Socket (Ref. CNSD/2013/129) Low energy LED luminaire Aureola enclosed splash proof fitting spot bar Site: House Type: Date: Drawn: Checked: Page Size: Drawing No: Drawing Status: Drg Title: m²ft² Crest Nicholson South West Crest House Lime Kiln Close Stoke Gifford Bristol BS34 8ST Tel: 0117 923 6600 Fax: 0117 969 5792 www.crestnicholson.com FIRST FLOOR SERVICES PLAN HARCOURT PHASE AH-2B4P-1120 FIRST FLOOR SERVICE PLAN 1:505910TC/D-SDP-03-1052-PLA-A 1041120 A3 DEC '19 HR Ch C4 CONSTRUCTION Preliminary Issue Superstructure Tender Issue C2 HA comments implemented. 06/05/2021HR C4 Notes Updated 06.12.22FM 4701 O/A Block to Block FOUNDATIONS Trench depth agreed on site with the local building inspector and to confirm NHBC requirements. Structural engineer to confirm foundation widths. For ventilation void size refer structural engineers drawings and specification. FOR 2-STOREY HOUSE ROD SEE For junction detail refer accordance with Ridge detail accordance Roof specialist truss rafter manufactures drawings for detailed layouts and bracing requirements. mineral fibre quilt (cross lapped). For spandrel panel party wall detail refer to CNSD/2013/051-2(b) For boxed eaves refer 1040 Blockwork Bathroom Landing Living Room Refer specialist joist manufactures drawings for detailed layout including trimmer and noggin requirements. Roof specialist truss rafter manufactures drawings for detailed layouts and bracing requirements. mineral fibre quilt (cross lapped). 1040 Blockwork Bathroom Landing Living Room Refer specialist joist manufactures drawings for detailed layout including trimmer and noggin requirements. Plot 88 Plot 87 45.0° 45.0° WINDOW/DOOR NOTES- Purge ventilation provided all habitable rooms at a rate not less than 1/20th room floor- All glazing located within a door side light within 1500mm above floor level and 300mm either those above porches/bays be toughened laminated. Any window glazed panel within 800mm above floor level shall carried out using safety glass defined BS6262 Part 1994Part and Crest Nicholson standard specification workmanship materials. FLOOR CONSTRUCTION NOTES Foundations be agreed on site with the local Building Inspector and conform NHBC requirements. Structural Engineer confirm foundation widths. Suspended ground floor construction consisting 75mm min reinforced concrete screed gauge isolating membrane, on 75mm thick rigid PIR insulation board, on 1200 gauge DPM (Lapped and sealed with adjacent DPCs) pre-cast concrete beam and 100mm thick dense concrete 22mm t&g moisture resistant floor boarding glued 240mm engineered joists 600mm max fixed 150mm with 36mm drywall screws. Boards are laid with 3-5mm gap. - Refer Specialist Joist manufacturers drawings detailed layout including trimmer and noggin Roof build specialist manufacturers design with insulation generally consist of No. layers mineral fibre matts 0.044W/mK BS EN 13162:2001 laid cross-ply 400mm thick. The first 200mm ceiling joists trusses right angle the preceding layer - Refer specialist truss/rafter manufactures drawings for detailed layout and bracing requirements THIS WORKING DRAWING TO BE READ IN CONJUNCTION WITH THE CREST STANDARD CONSTRUCTION NOTES AND THE STANDARD WORKMANSHIP AND MATERIALS SPECIFICATION WALL PENETRATIONS: MOVEMENT JOINTS: RAINWATER PIPES: DRAWING NOTES THIS DRAWING SHOULD BE PRINTED IN COLOUR Date. Initial. Description. Rev. Scale: Page Size: Drawing Status: Drg Title: m²ft² Crest Nicholson South West Crest House Lime Kiln Close Stoke Gifford Bristol BS34 8ST Tel: 0117 923 6600 Fax: 0117 969 5792 www.crestnicholson.com LAND EAST OF HARRY STOKE AH-2B4P-852 SECTION B-B (Plots 87 88) 1:5013879TB-SDP-01-1029-SEC-A 79.1852 A3 JAN '23 FM AK C1 CONSTRUCTION Refer to specialist joist manufactures drawings for detailed layout including trimmer and noggin requirements. Trench depth agreed on site with the local building inspector and confirm NHBC requirements. Structural engineer confirm foundation widths. WC Landing 1020 1100 Blockwork For ventilation void size refer structural engineers drawings and specification. Removable section of floor for future installation For junction detail refer accordance with CNSD/2013/14-1 FOR 2-STOREY HOUSE ROD SEE Roof specialist truss rafter manufactures drawings for detailed layouts and bracing requirements. Insulation to roof consist 400mm mineral fibre quilt (cross lapped). For party wall detail refer CNSD/2013/15-1 Floor junction detail refer CNSD/2013/051-1 For spandrel panel party wall CNSD/2013/051-2(b) For separating wall/roof detail refer CNSD/2013/051-2(b) For boxed eaves refer to CNSD/2013/081 35.0° Living Room WINDOW/DOOR NOTES - external glazing be double glazed sealed units - a area when window opens degrees more. Windows that open less than degrees should least 1/10th of the floor area the room - Background ventilation accordance with trickle vent sizes specified structural plans - a side the door shall be carried out using toughened glass. All glazing ground floor windows and those above porches/bays to toughened laminated. Any window or glazed panel withinPart and Crest Nicholson standard specification workmanship materials. FLOOR CONSTRUCTION NOTES Foundations agreed site with the local Building Inspector and conform NHBC Suspended ground floor construction consisting 75mm min reinforced concrete screed on 500 gauge isolating membrane, 75mm thick rigid PIR insulation board, 1200 gauge DPM (Lapped First Floor Construction Lining underside joists be 15mm knauf wallboard achieve 30mins fire resistance and fixed 150mm cts with 36mm drywall screws. Boards are be laid with 3-5mm gap.requirements. Roof Construction Roof build specialist manufacturers design with insulati generally consist No. layers layer being laid between the ceiling joists/trusses, second layer 200mm being laid across the ceiling joists trusses right angle to the preceding layer - Refer specialist truss/rafter manufactures drawings detailed layout and bracing requirements THIS WORKING DRAWING IS TO BE READ IN CONJUNCTION WITH THE CREST STANDARD CONSTRUCTION NOTES AND THE STANDARD WORKMANSHIP AND MATERIALS SPECIFICATION WALL PENETRATIONS: cavity walls, incl. boiler flues, ventilation ducts, MOVEMENT JOINTS: For plot specific movement joint locations refer corresponding block plans and site plan. RAINWATER PIPES: DRAWING NOTES the General Arrangement drawings indicative only. CB House Type: Scale: Date: Drawn: Checked: Page Size: Drawing No: Drawing Status: Drg Title: m² ft² Crest Nicholson South West Crest House Lime Kiln Close Stoke Gifford Bristol BS34 8ST Tel: 0117 923 6600 Fax: 0117 969 5792 www.crestnicholson.com SECTION C-C 03 AH-3B5P-1297 (WCH) AS: 73, 74 OPP: LAND EAST OF HARRY STOKE 03 AH-3B5P-1297 (WCH) SECTION C-C 1:5013879TB-SDP-03-1028-SEC-A 120.4 1297 A3 JAN '23 FM BW C1 CONSTRUCTION 12
SERVICE LEGENDS





























































































