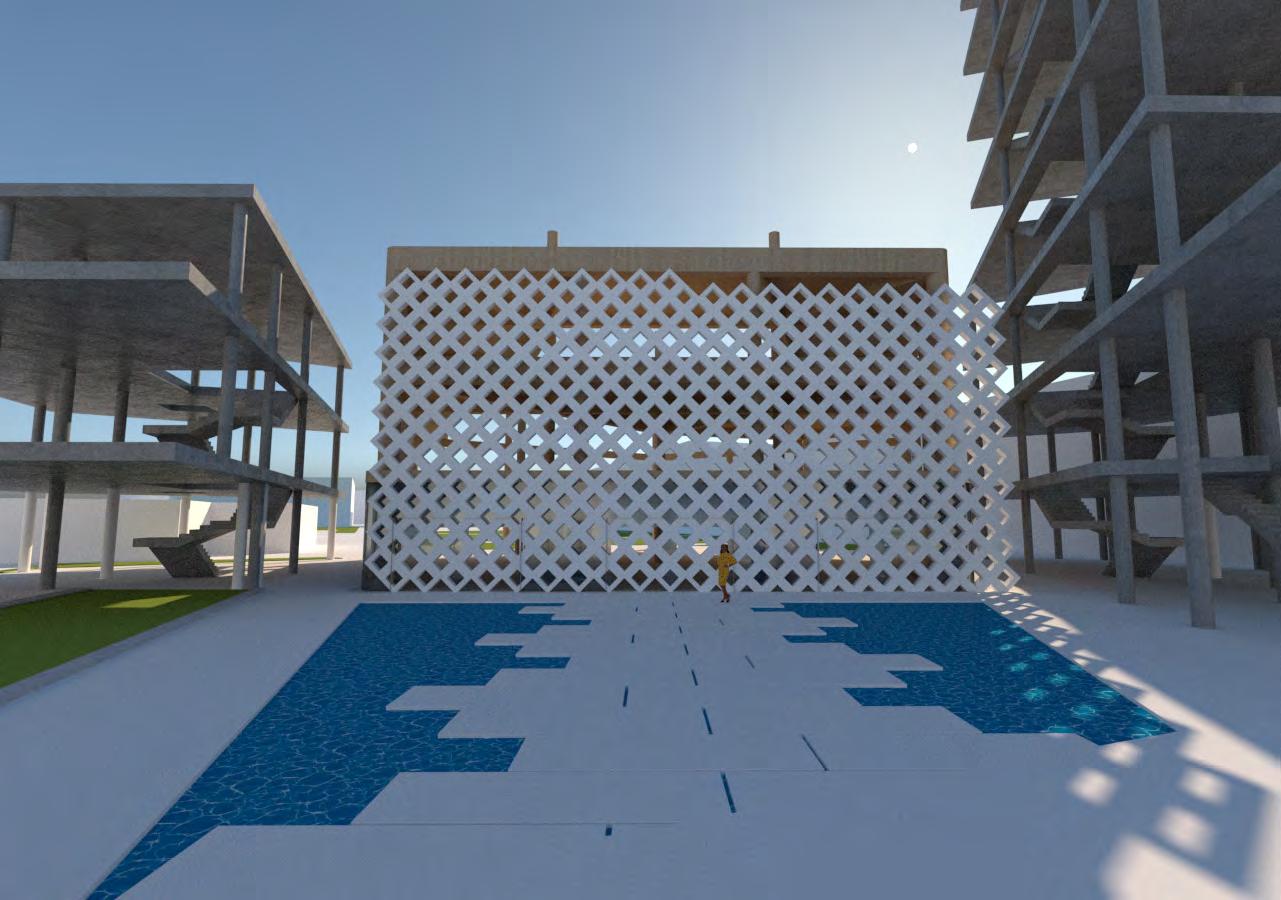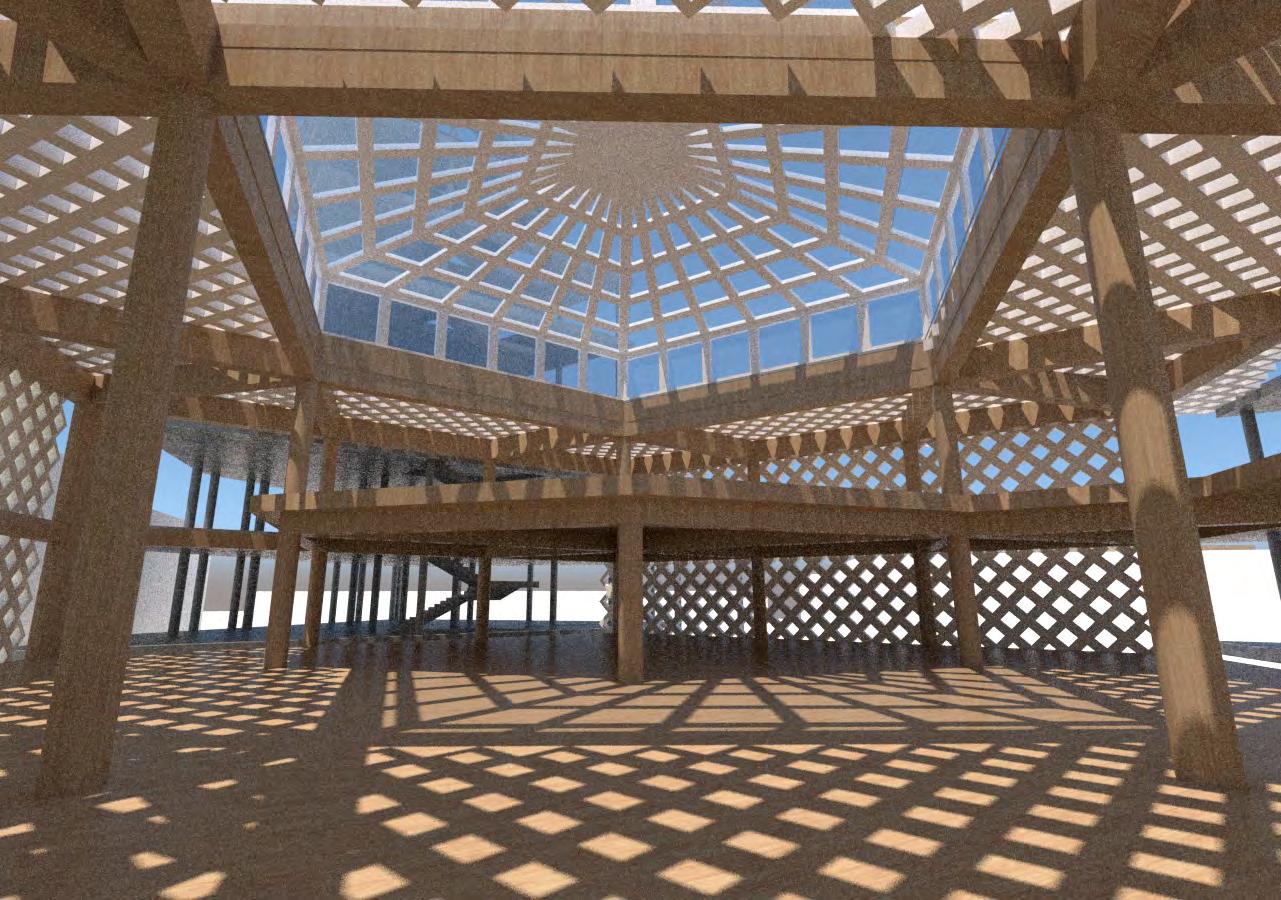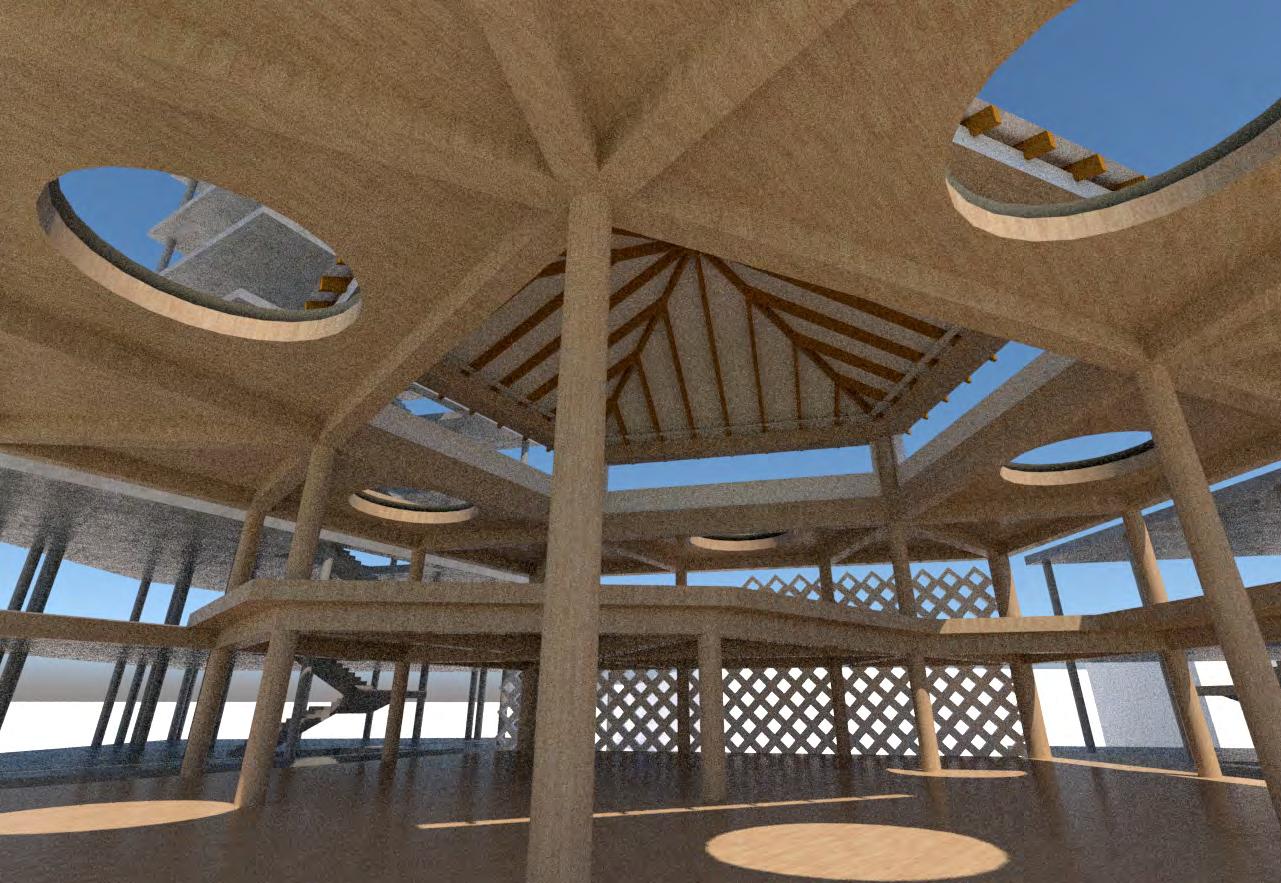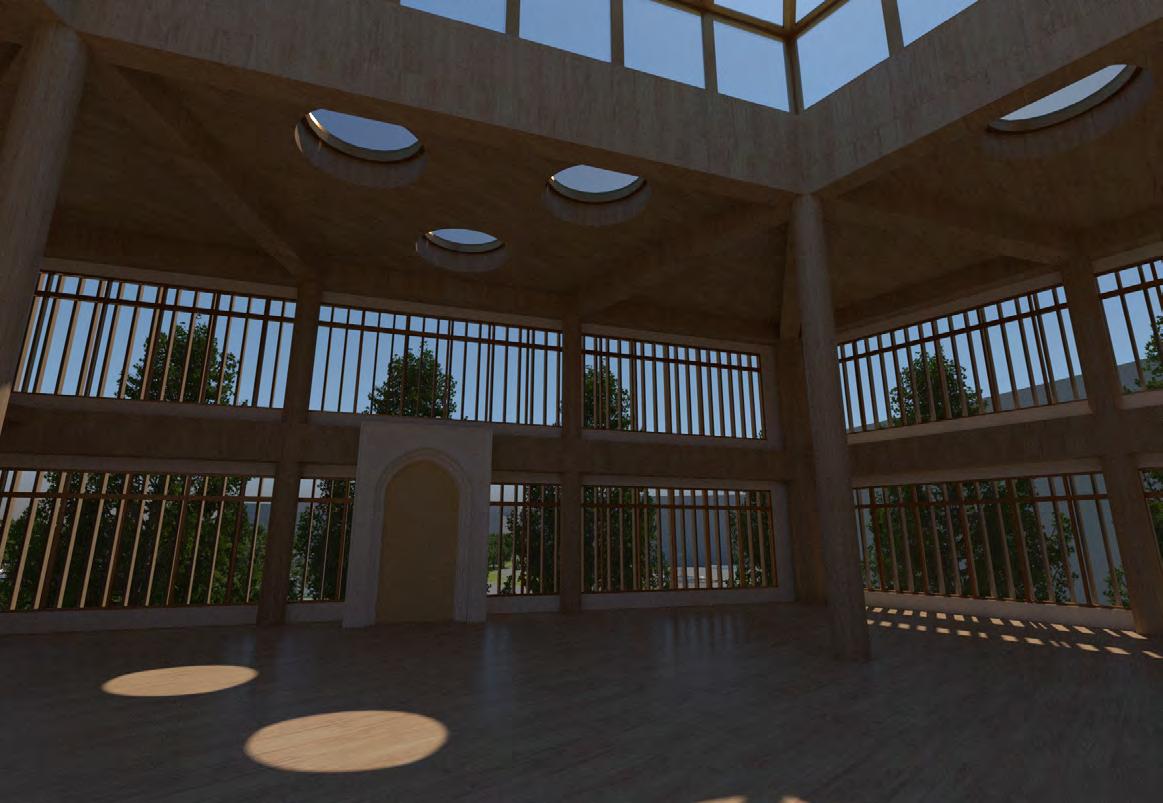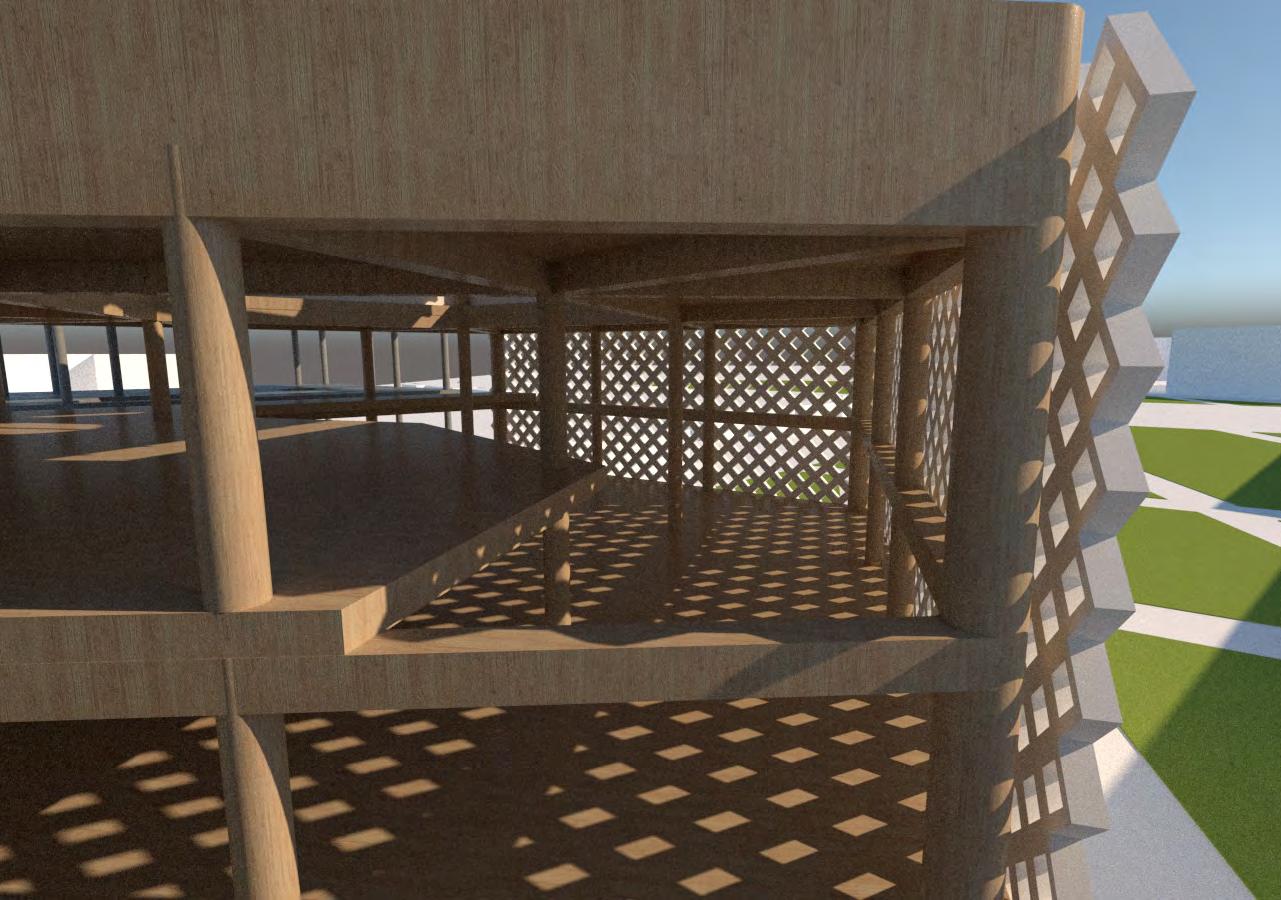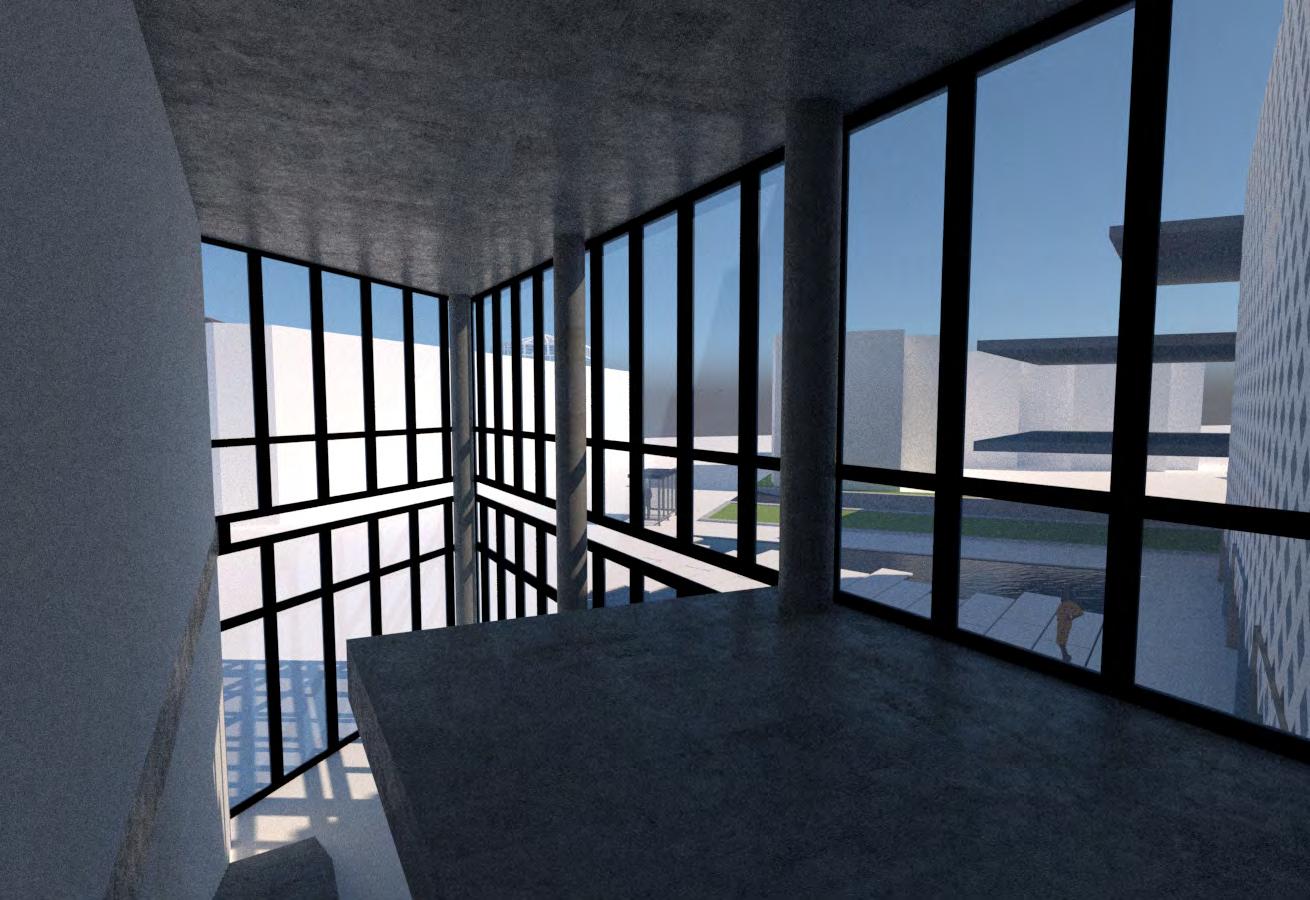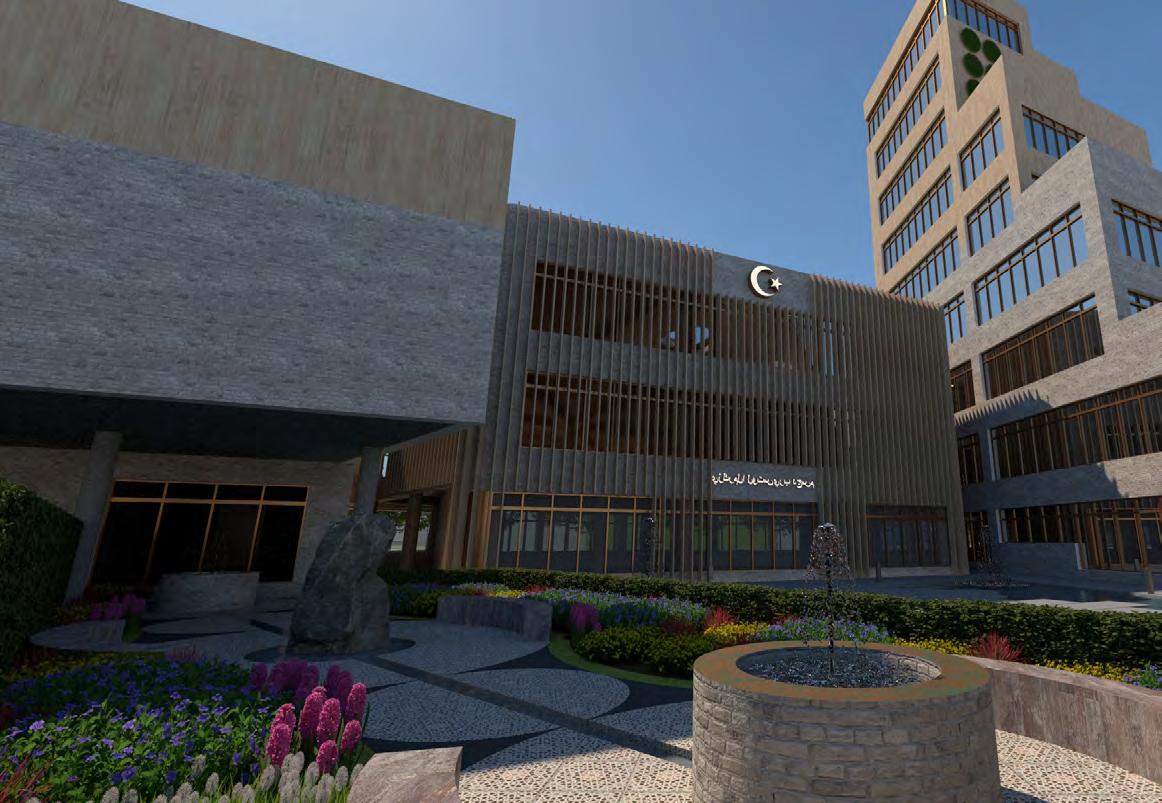Design Studio
Undergraduate

Design Studio
Undergraduate
Architecture and Planning 4
Francis Mussenden
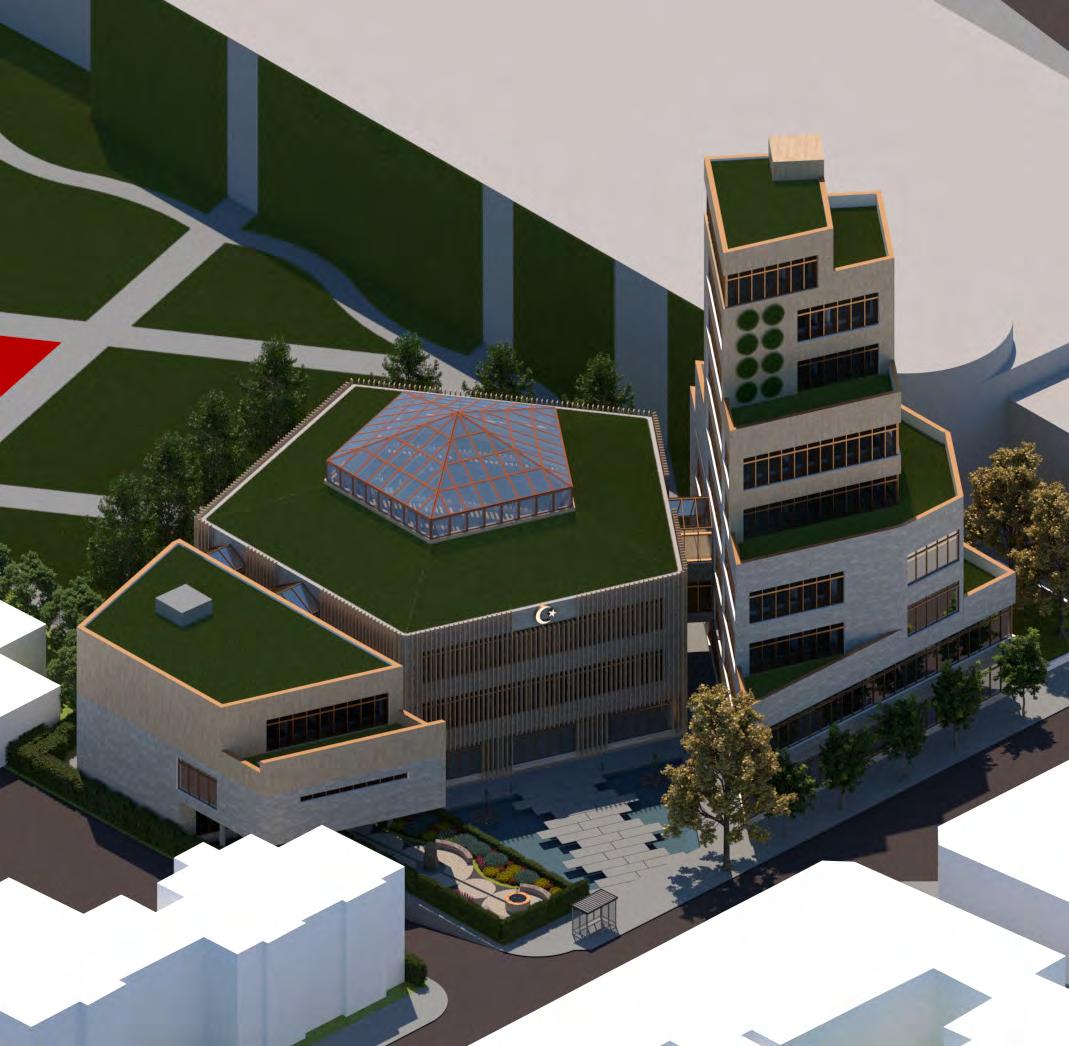
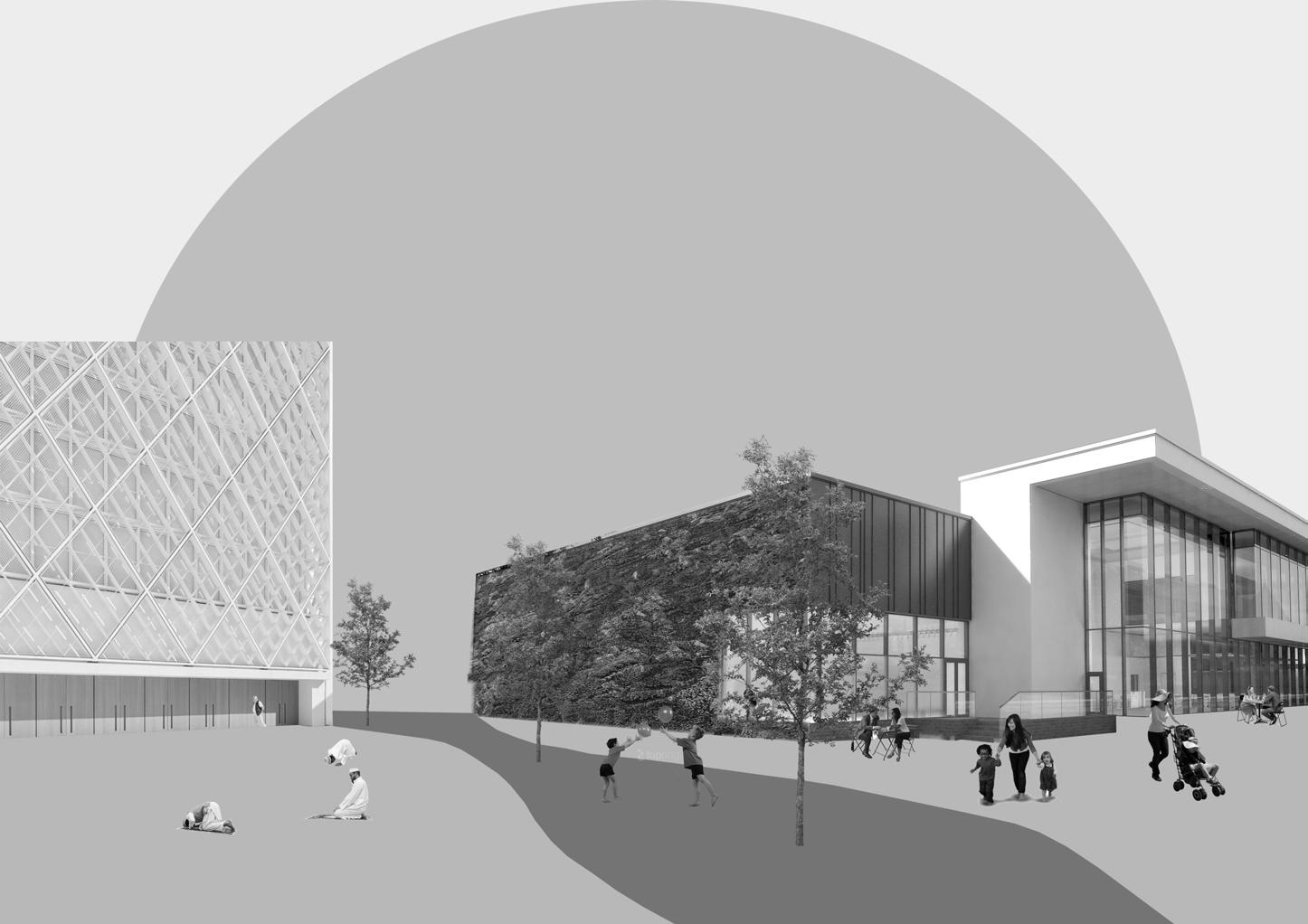

Introduction
The Masterplan
Site Analysis
Concept
Building Development
The Building
Technical Integration
Appendix
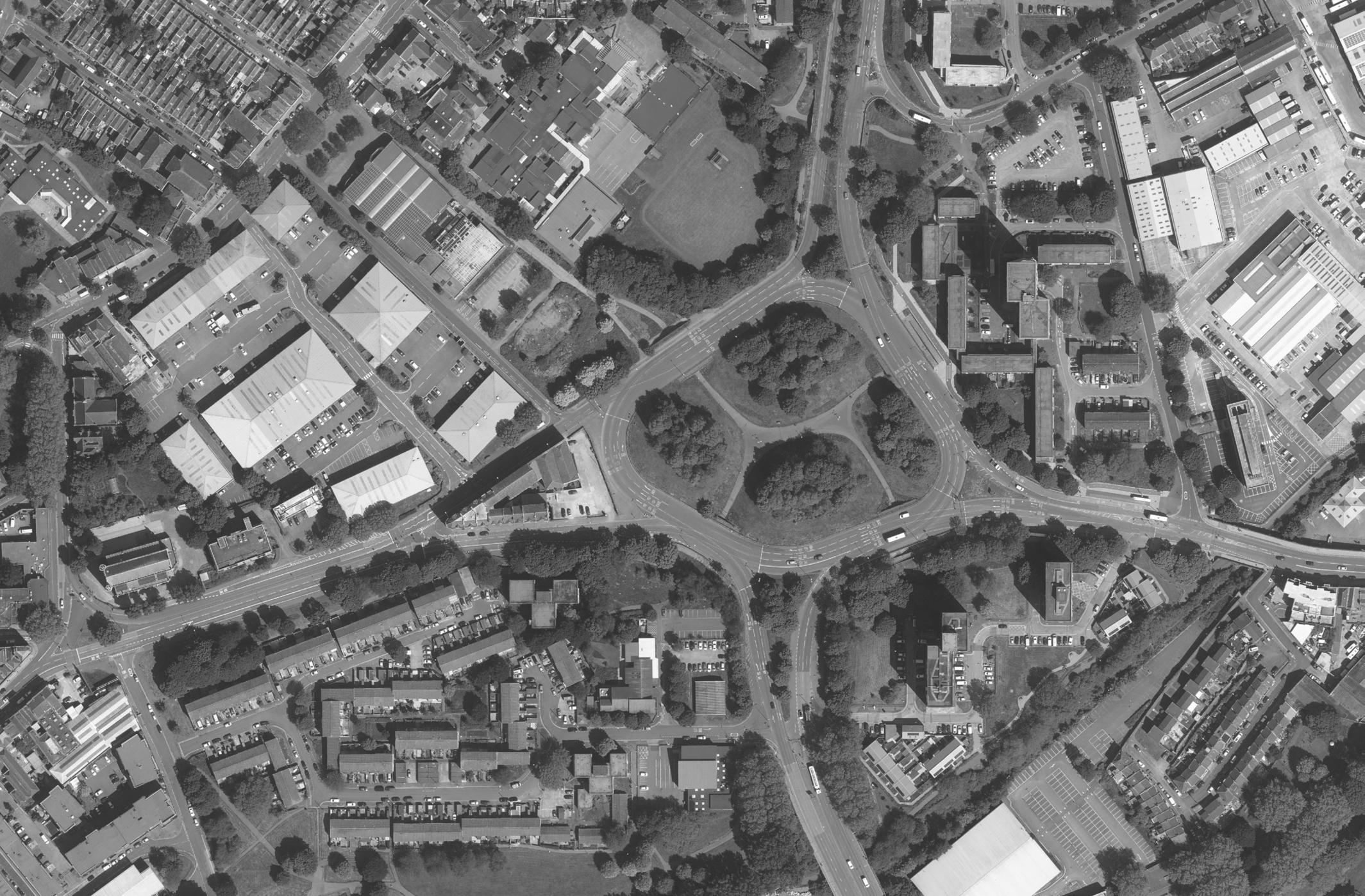
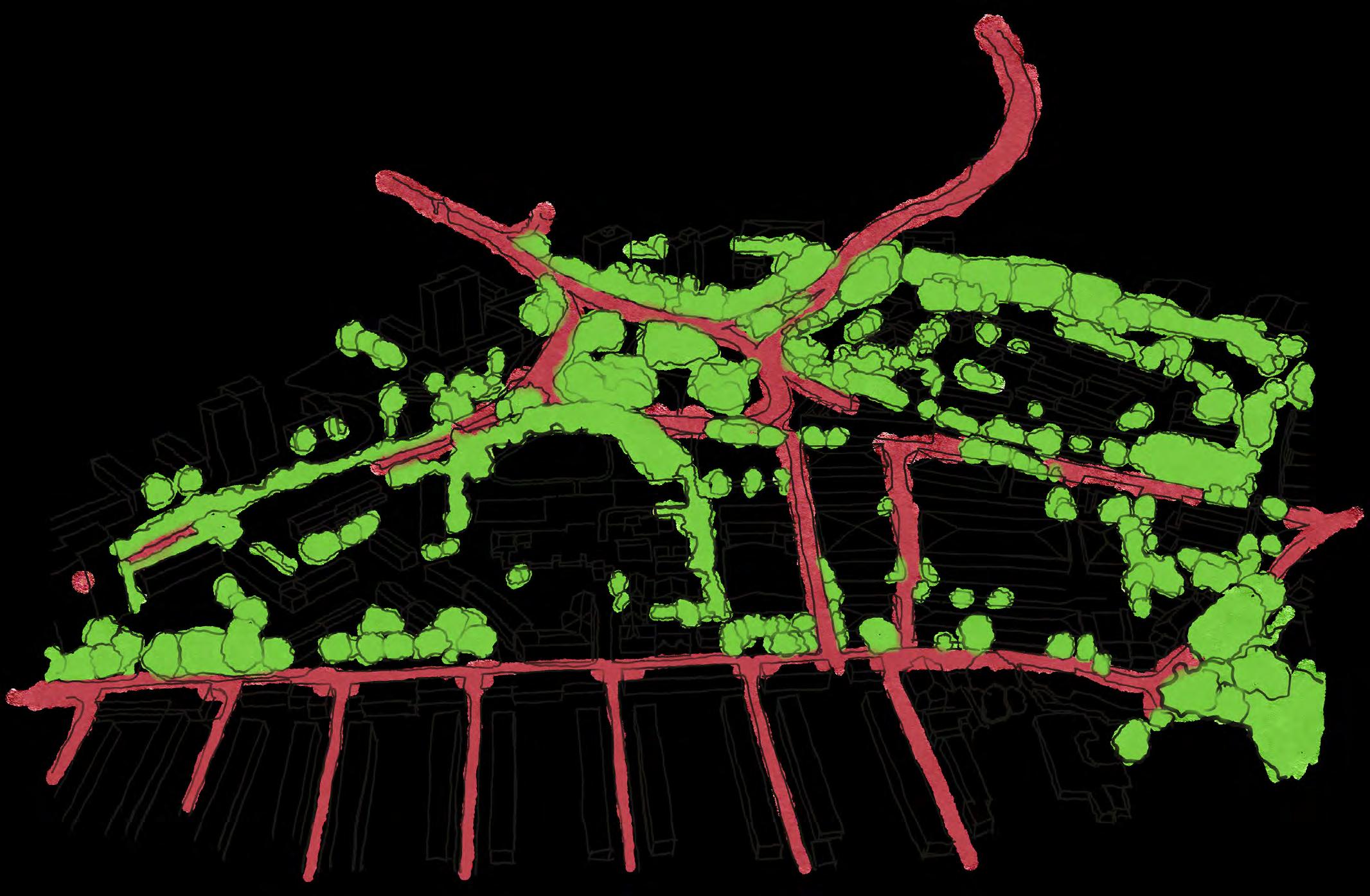
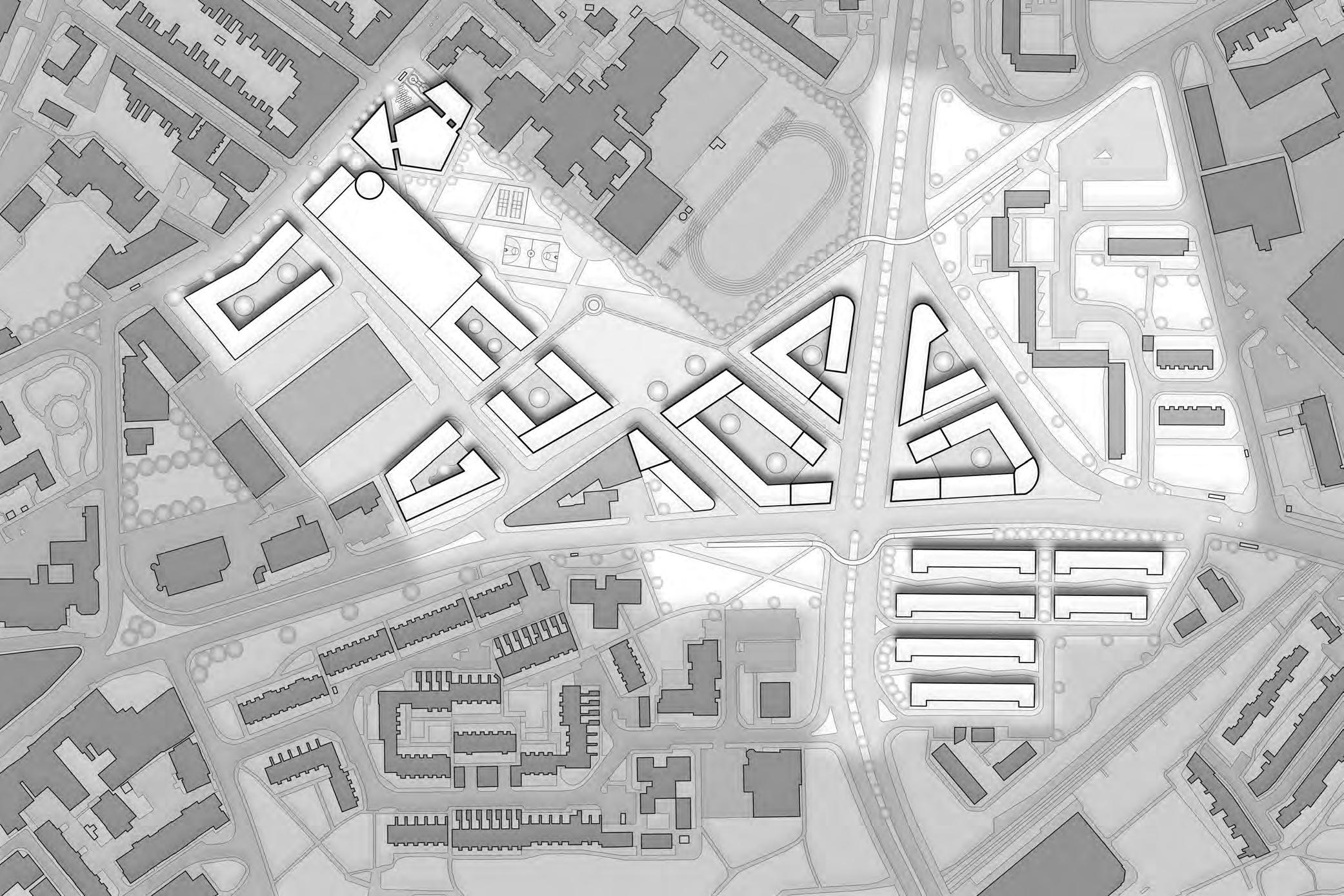
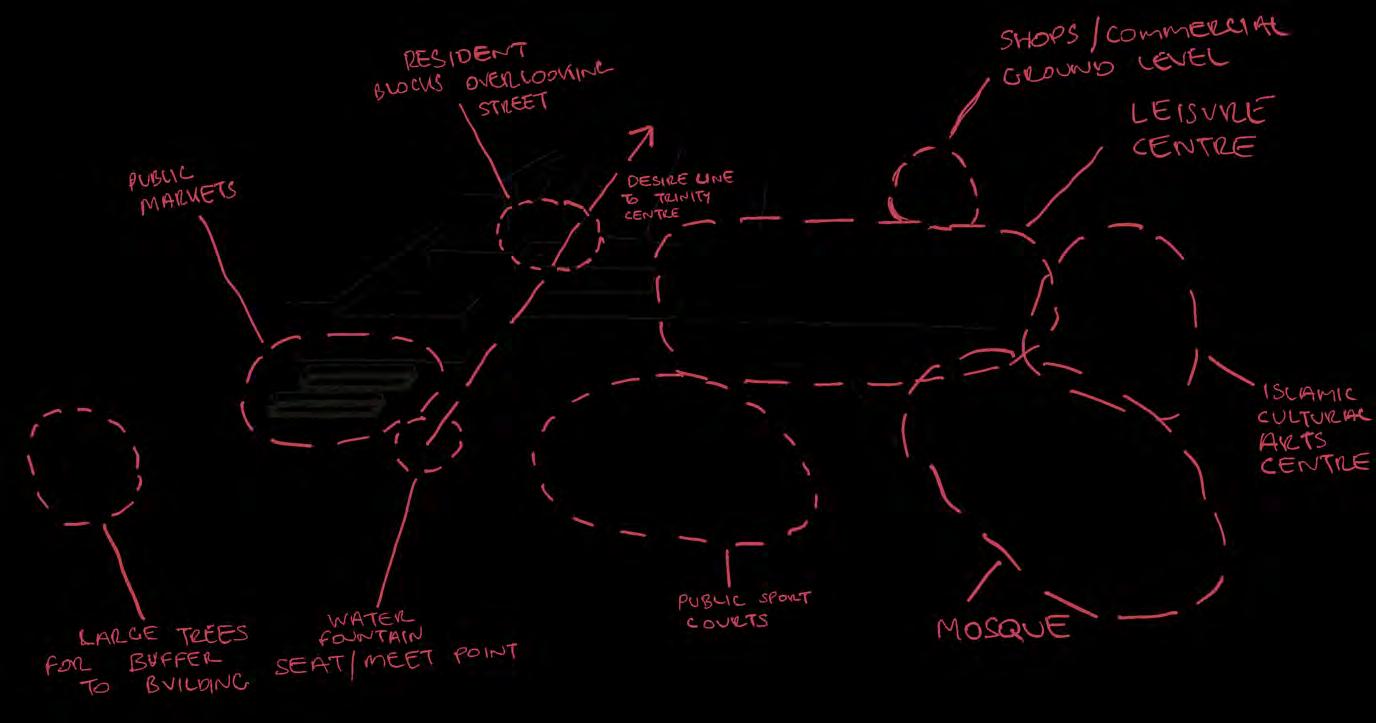
The first site will be an important to and from Stapleton Road which is the main highsteet in the area. New pedestrian and cycle paths will improve connections around Lawrence Hill. As a part of the Urban Strategies for the masterplan, it was crucial to create established routes across the communities which make up the ward. Currently residing here is the Easton Leisure Centre and a private business park with areas of anti-social behaviour in between and little secure pedestrian access across.
In developing the masterplan, replacing parts of the business park with mixed-use commercial and residential blocks can publicise the access from Easton Road to Stapleton Road. In addition the residents overlook the now public access increasing the visibility of the pedestrian pathways.
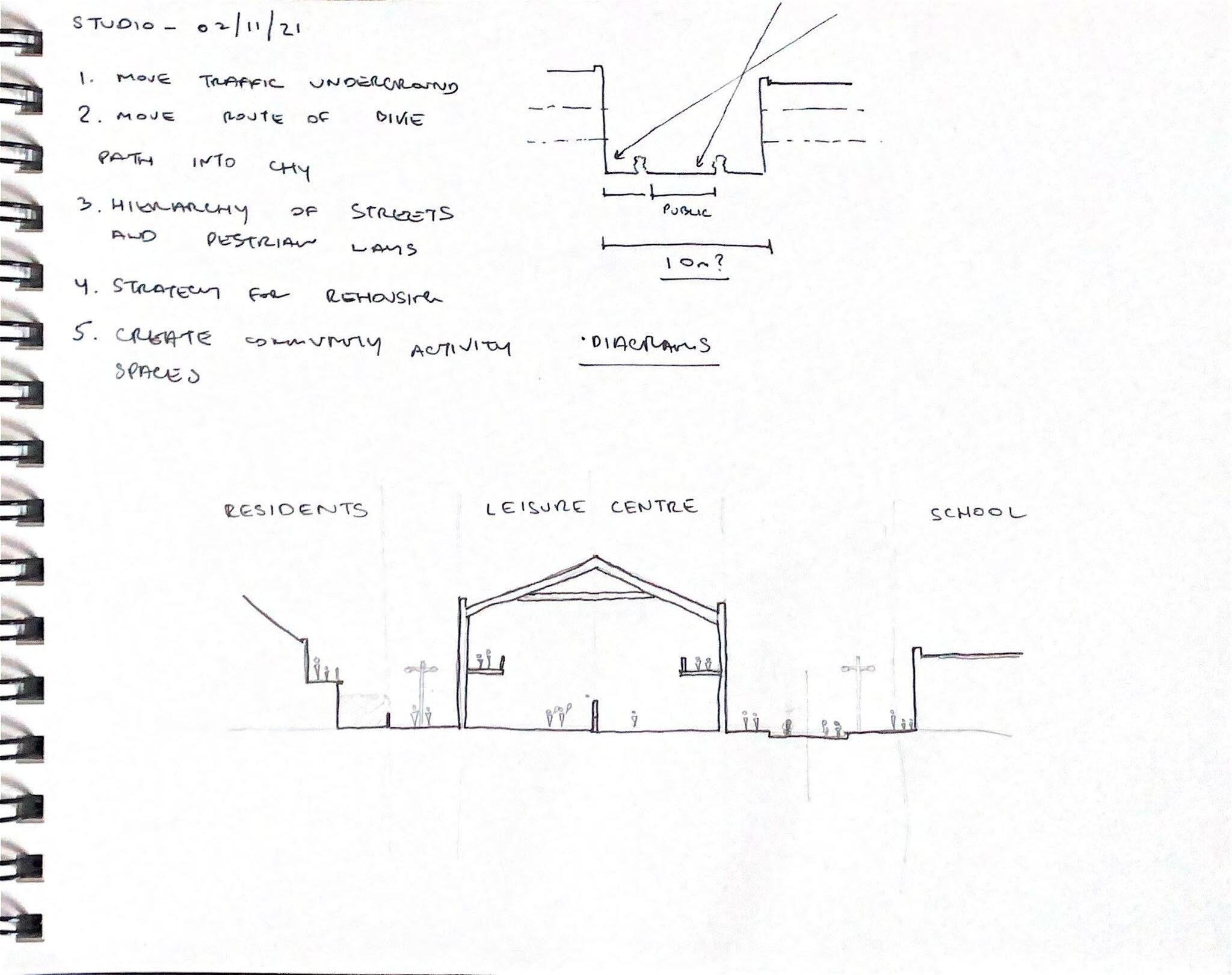
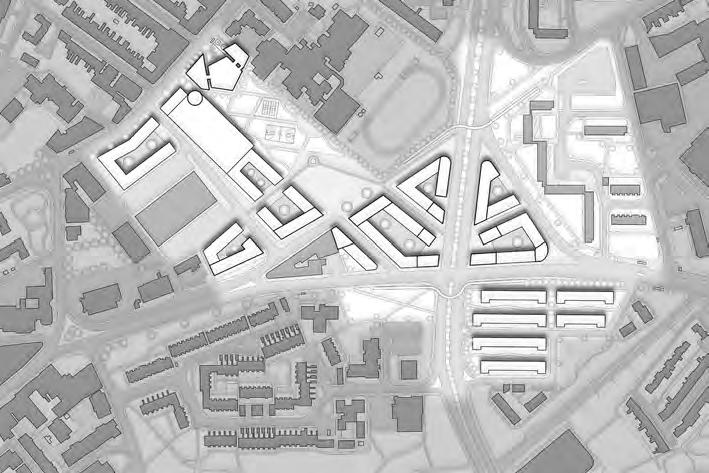
Creating a new Easton Leisure and Health Centre now provides the space for a pedestrian only boulevard for the public to reconnect with the environment. Also implementing areas for public physical activity with outdoor basketball and badminton courts.
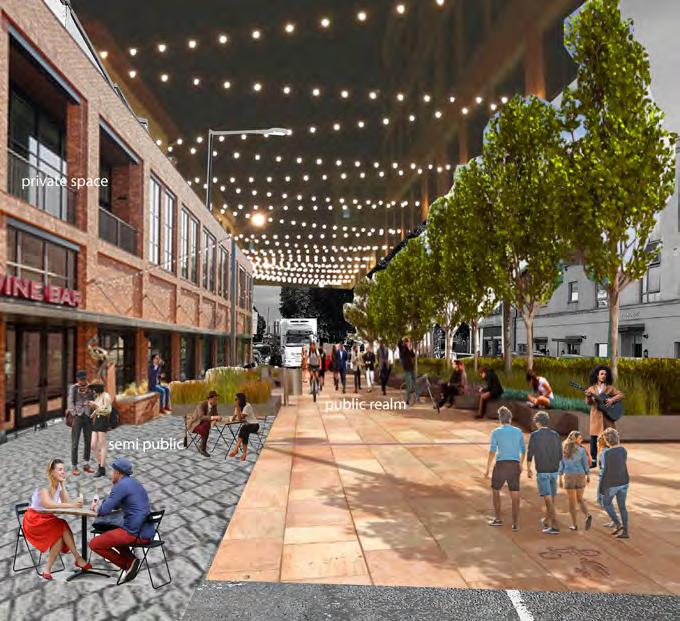
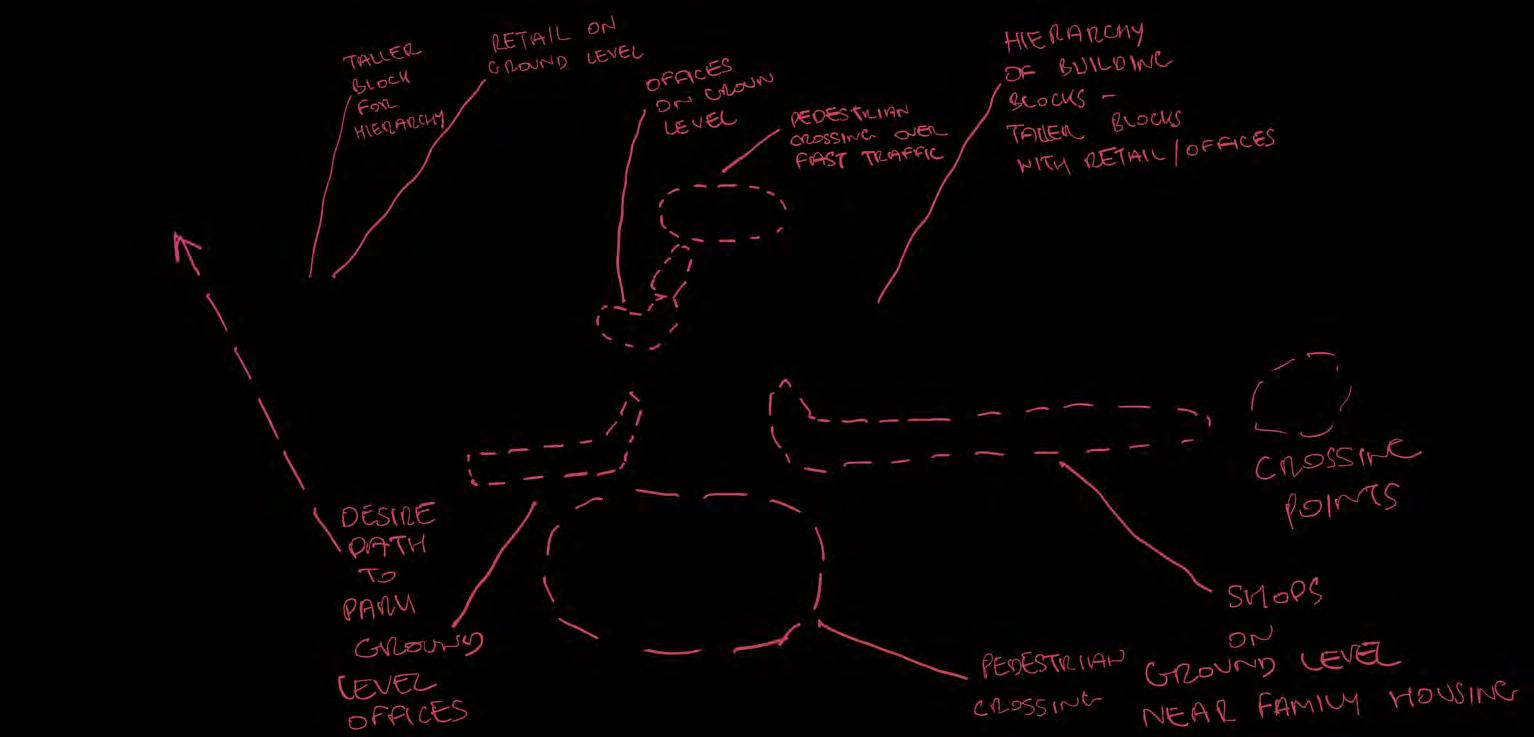
The second site is home to the new residential and retail/ commercial district in Lawrence Hill. Rerouting the roundabout and directing fast moving traffic in a north-south direction provides additional land for new development which will go towards new residential blocks for existing residents of the community. Due to the demolition of the three redundant tower blocks it is crucial for the scheme to provide alternatives of the members of the community who wish to remain in the area.

Each block will be accompanied with the private courtyard which residents can call their own. There will be space for small scale gardening and play areas for children.
Retail and offices on the ground level of the blocks will provide easy access for residents to jobs and eccential shopping. These shops will not be chains but indepedantly opened to support the local community.
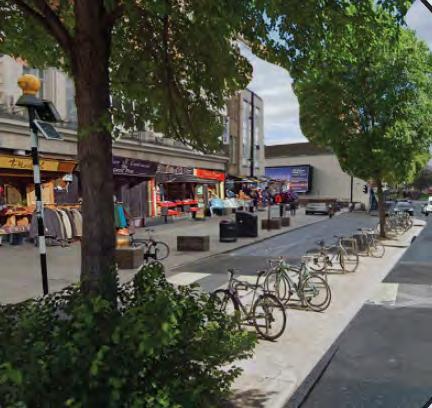
To improve the connectivity of the area, pedestrian bridges will be implemented across Easton Way and St Philips Causeway so commutors can easily pass.
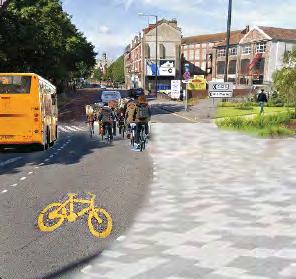
The third site is designed towards families who desires the environment of a terrace house with garden space. Many residents of the existing tower blocks live in large households with multiple accupants often too big for the flats provided in the blocks. The terrace house layout is inspired by the Goldsmith Street Project in Norwich which is an entire Passivhaus development. This development also provided narrow streets, carefully considered window placement, and cleverly sloped roofs maximise daylight into a dense development, that does not feel oppresive or unsafe. Parking has been pushed to the perimeter to help maintain openess.
This community will additionally create green spaces which are overlooked by the adjacent terrace houses to provide a sense of security. Designing for crime is essential in the Lawrence Hill area. Implementing well lit areas and space which area overlooked by terrace block can contribute towards decreasing anti-social behaviour and creating safer and more desired pockets of land in the community.

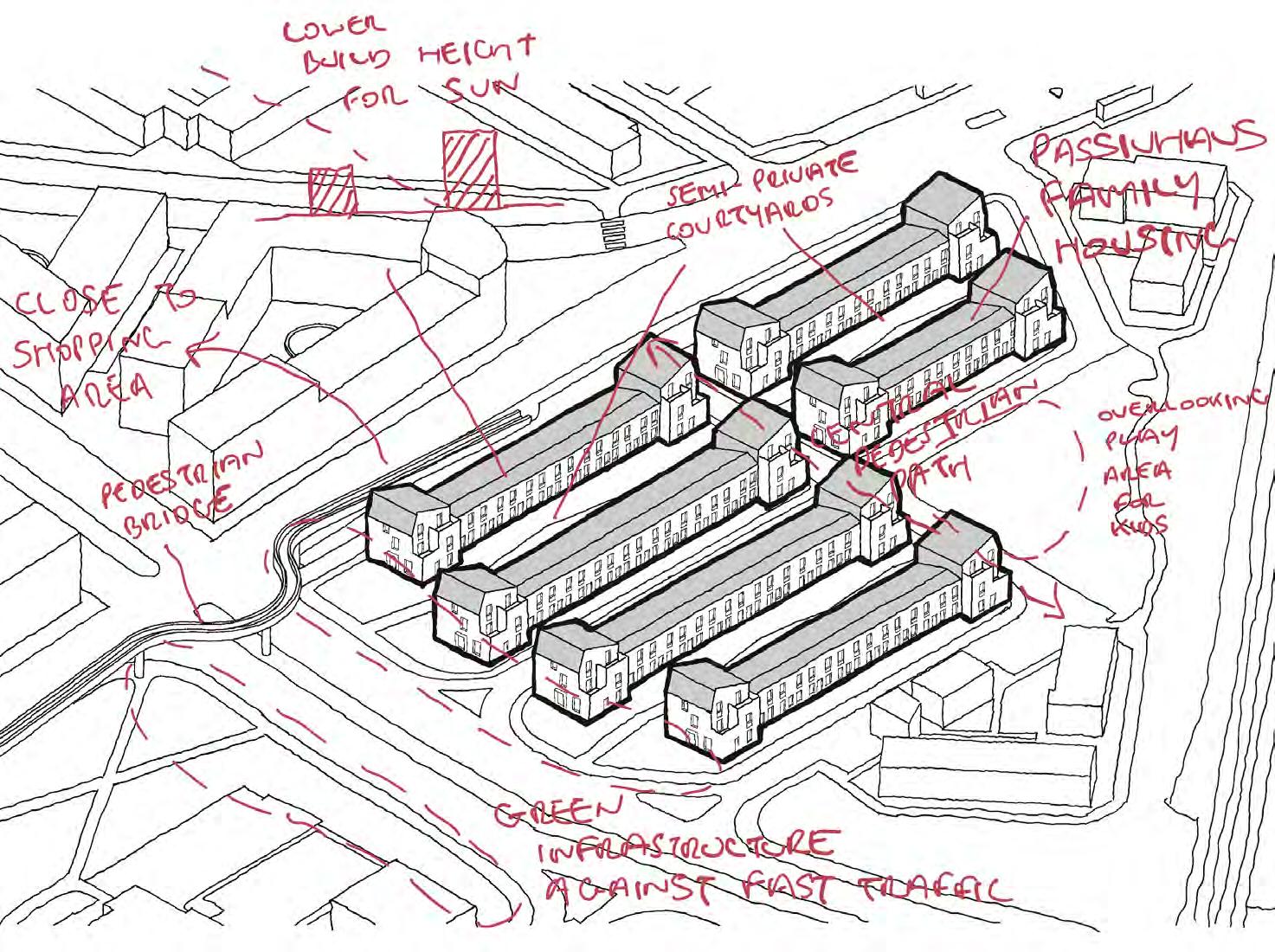

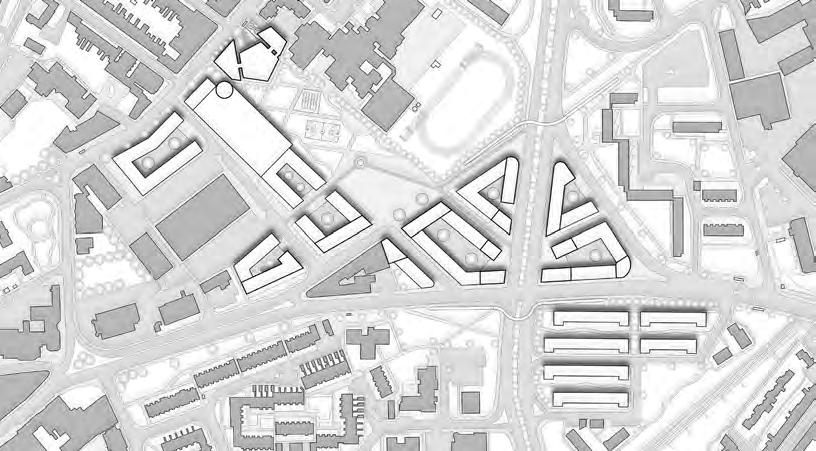





Current walking path directs pedestrians through the roundabout which is a very undesirable place. The centre of the roundabout is not very well lit and is known to be an area of anti-social behaviour.
The proposed layout will now have pedestrian bridges which will cross over Easton Way and St Philips Causeway to allow travellers to easily pass over the fast moving traffic and not disrupt flow. Additionally the proposed walking routes will lead travellers through purposeful pedestrian zones.
There is a lack of purposeful pedestrian space across the sites. While the Lawrence Hill Roundabout has plenty of open space, it is not an area that local wish to leisure in. The space most is used as a pass-through, rarely pedestrians will stop.
One of the results of the Urban Strategies is to develop places of social cohesion and in doing so purposeful outdoor spaces would be necessary. Areas in which residents can do activities and have a reason to stay.
There are little active frontages across the site for pedestrians to interact with.
Multiple active frontages will be added creating continuous activity throughout the masterplan. Active fronts will remain mostly in Community B as a secondary hub for the Lawrence Hill area. The new boulevard park will link the Stapleton Road highstreet to the new district. There will be an active front on the southern block facing the park which will entice pedestrians.
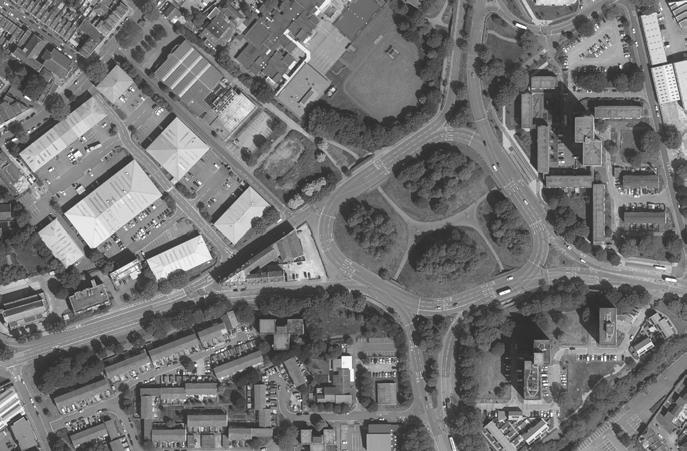


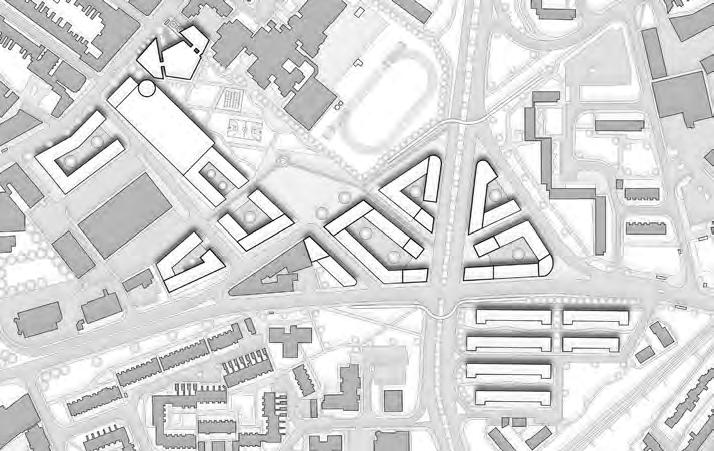


Currently the space is underused by residents. People rarely interact with each other as there is no reason to. Some severe incidents have occurred in the space, as well as anti-social behavior and crime in the vicinity. There have also been severe issues with flooding.
Arguably due to multiple issues, one being the design and post war planning, the site now has a negative perception, and has had a high number of accident clusters than other areas in the vicinity.
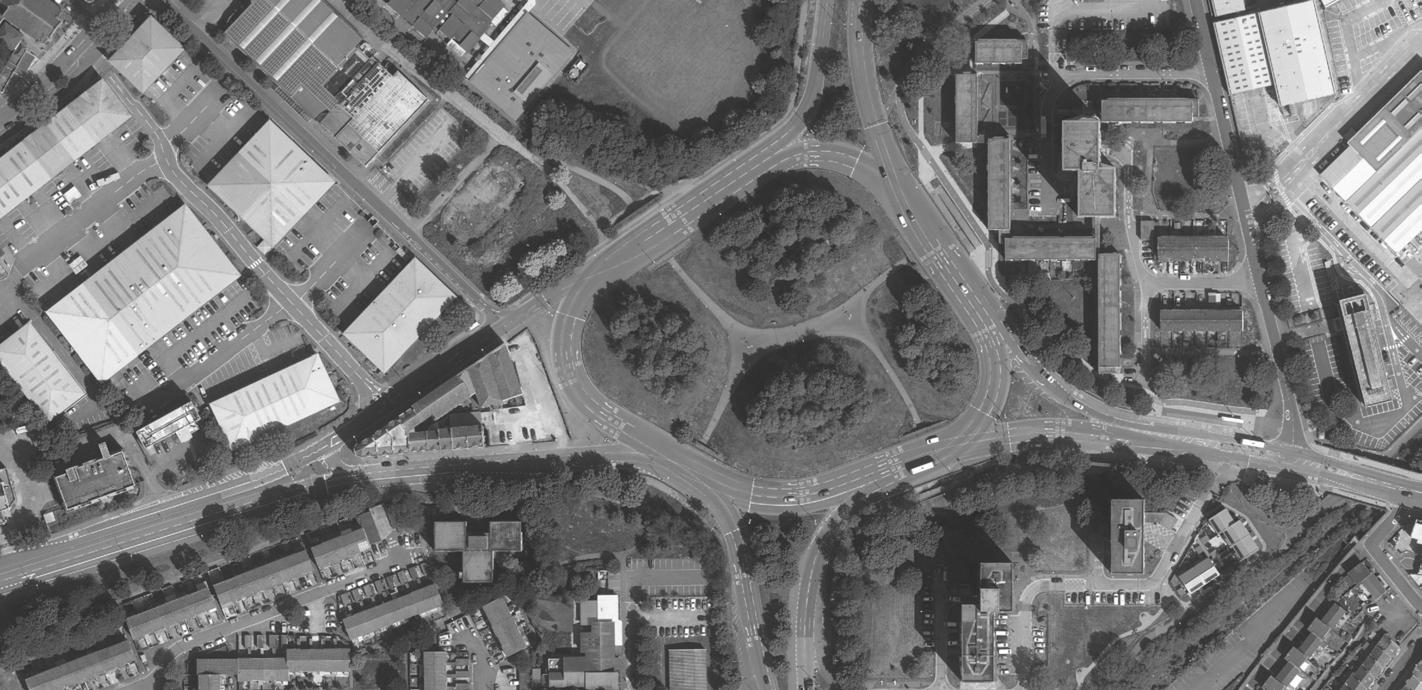
The space has excellent transport links with bus stops and Lawrence Hill station nearby. The city centre is also a 5 minute walk. The space is large, at 1.4 hectares it is currently the largest ‘informal’ green space in the area 10 and has potential to turn into a desirable place.
Continuing the movement of fast vehicular traffic in a North-South direction allows for a lesser impact on the community. With the influx of vehicles there is a large amount of noise and smoke pollution; containing the heavy flow of traffic in a verticle direction limits the spead of the effects vehicles have had on the Lawrence Hill community thus far.
With the removal of the roundabout, there is excess land available for development which will go towards housing, offices and retails spaces. These taller blocks act as a barrier to the motorway from the remaining of the community reducing the impact of sound and pollution.
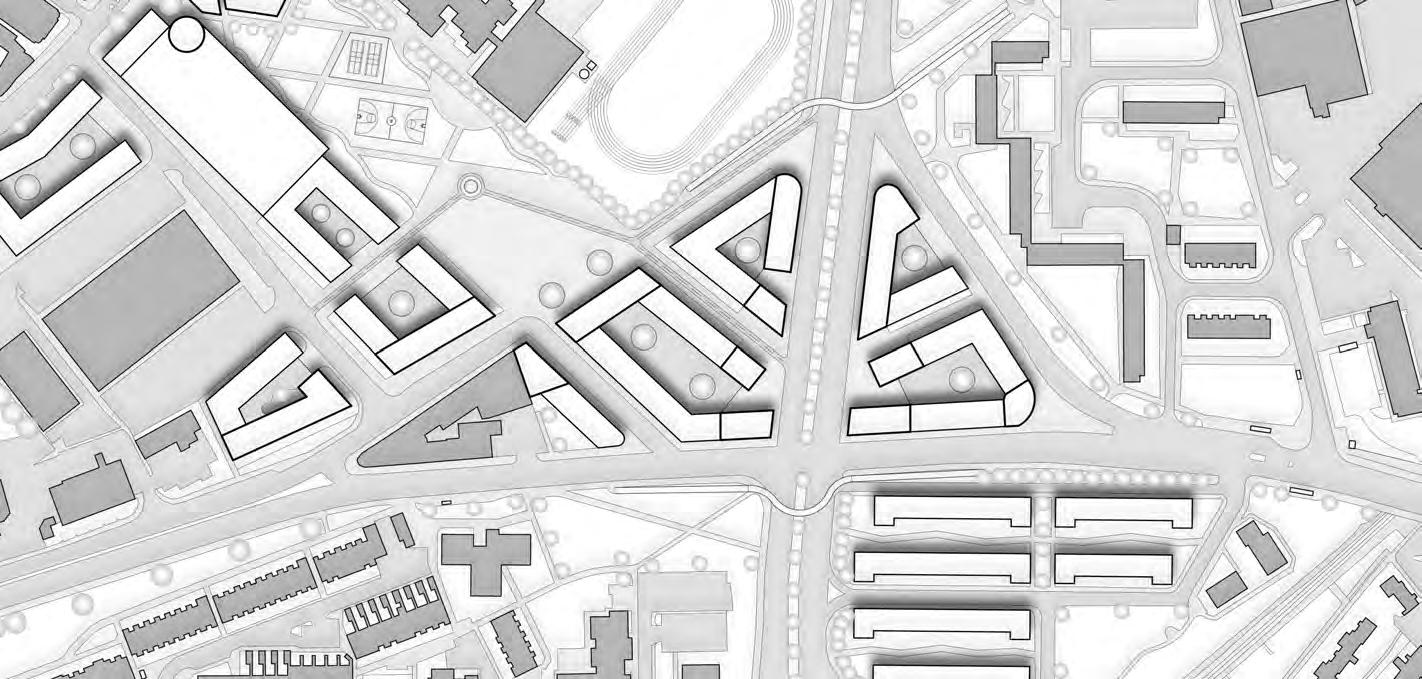
The current state of the motorways through the Lawrence Hill area connects the City of bristol to other cities across the UK such as Cardiff, Bath and London via the M4. Commutors from South Bristol travel north via St Philips Causeway to reach the M32. The large road infrastructure running through the community has created a physical and scoial barrier between the area. Whilst there are tunnels linking the multiple sectors, the poor designing has created undesirable social places which pedestrian wish to avoid.
Located off the fast traffic roads, Stapleton Road undertakes a heavy amount of overflow traffic due to businesses, residents and bus routes which has made the area more vehicular dominated. This road especially could benefit from being more prioritiesed towards pedestrian usage.
Maintaining the movement of fast moving traffic through the Lawrence Hill area creates a streamline directly to the M4 which take travellers either to Bristol City Centre or to eastern town like Swindown, leading to Londond. Creating this central road infrastructure will lessen the physical divide of the area.
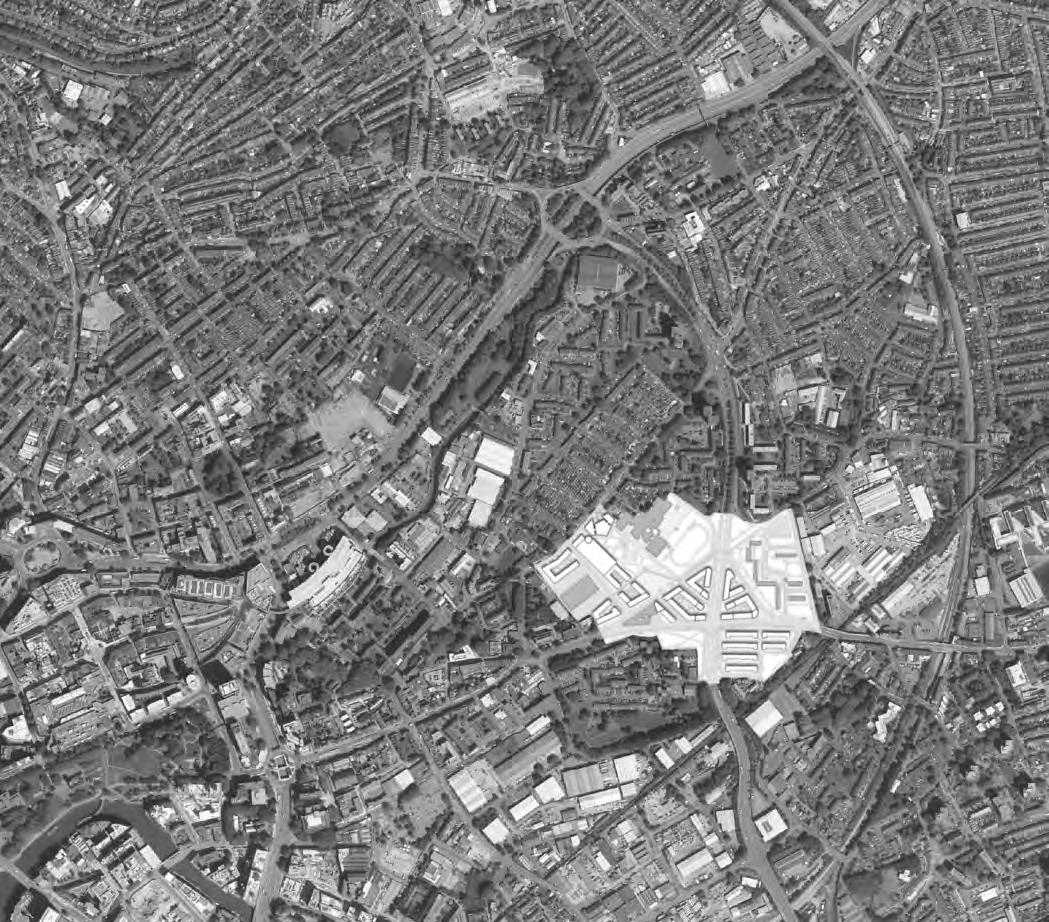
The A420 which runs East-West through the community will become a moderate level of traffic now that the fast moving traffic is restrained in the north-south direction. Due to this it will be easier for pedestrians to cross the streets as there will be a decreased amount of traffic. Additionally, Stapleton Road will be limited to only public transport and services access only. The road will become more pedestrian dominated to suite the needs of the businesses on the highstreet.
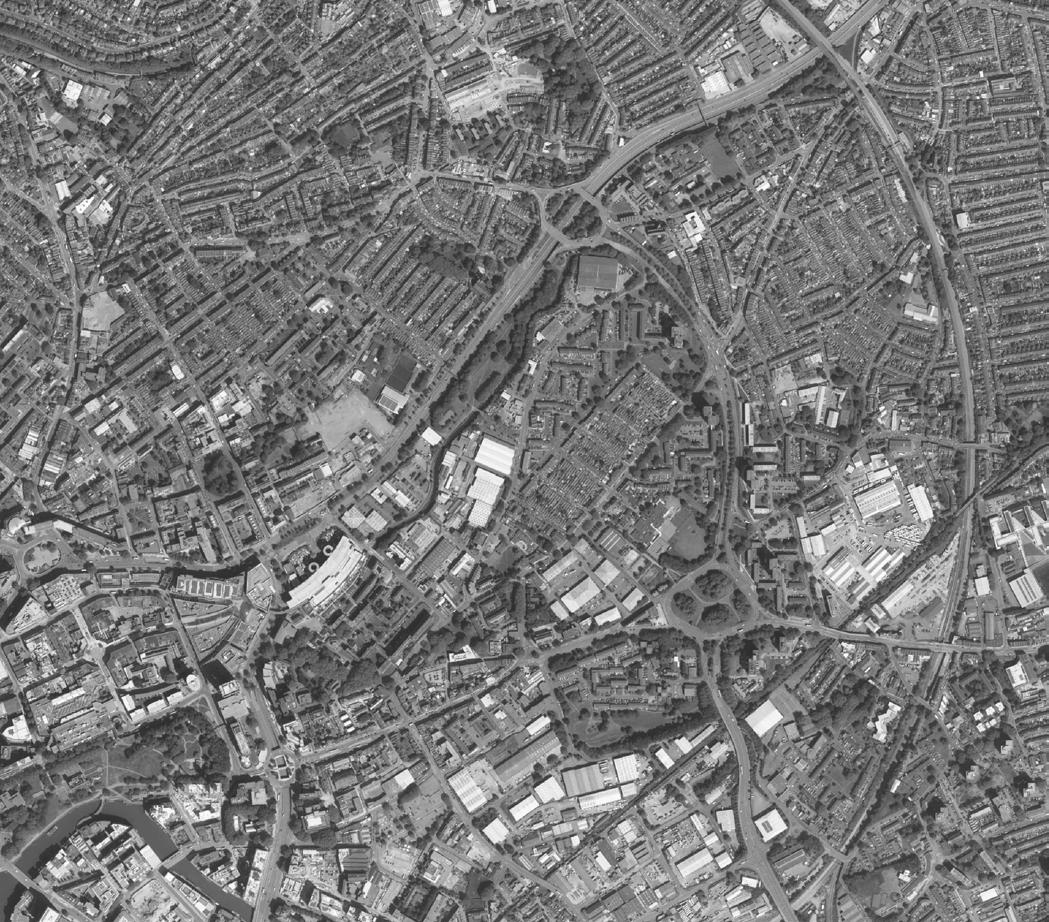
There will be a mix of green space throughout the masterplan with Interactive green spaces such as parks and urban green furniture as as Visual green spaces used shaping spaces around buildings and making barriers between pedestrians and roads.
In addition, the masterplan will incorporate green spaces within the urban spaces. These areas will be located in the courtyards of the next resident blocks and provide a mix use space for pedestrains to call their own. These hybrid areas will be targeted families with children. Play areas which can be overlooked by the flats are higlhly valued by the community as it allows for safer spaces.


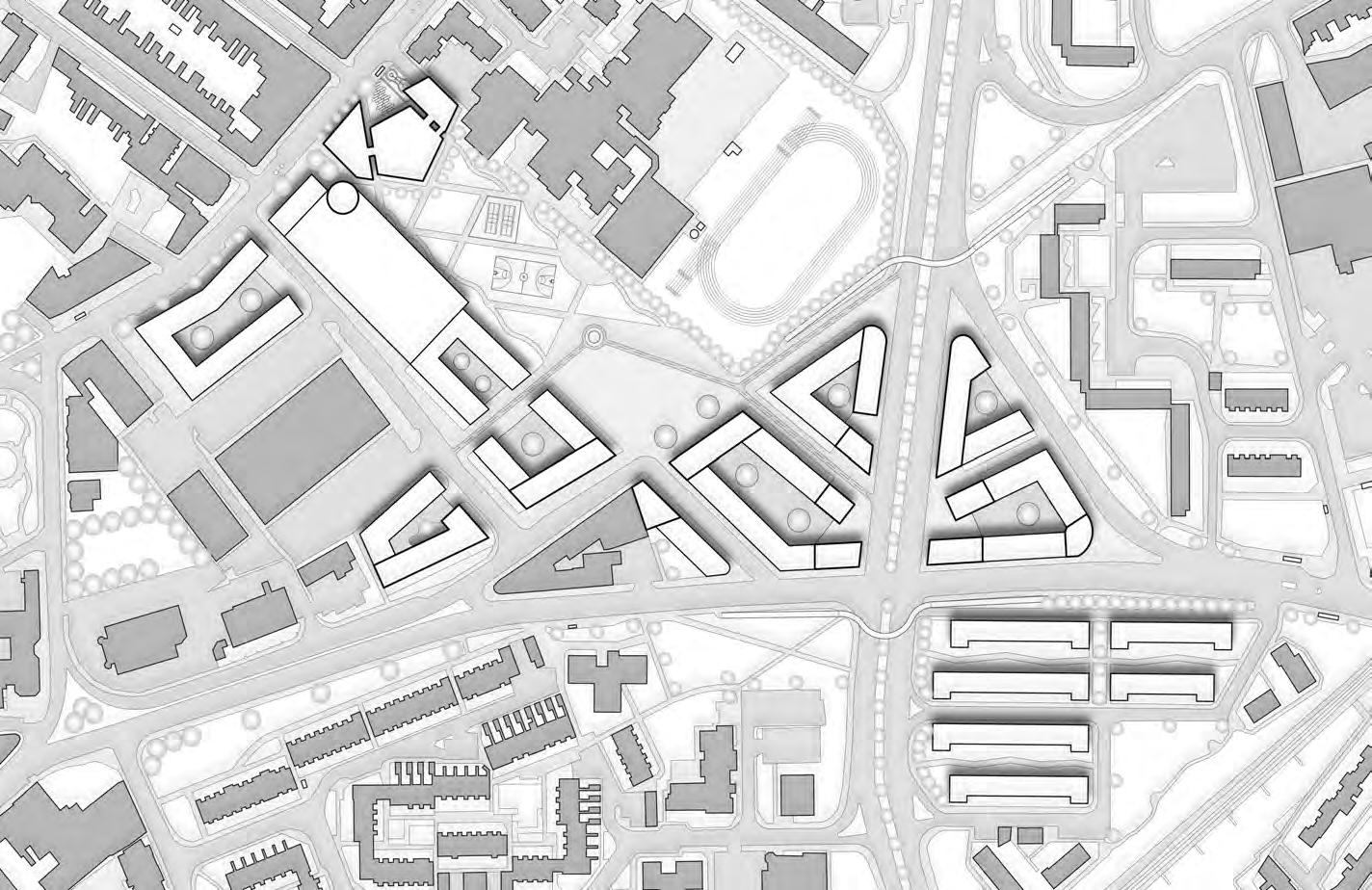
In the park boulevard there will be interactive features including outdoor fitness equipment and space for market stalls in the south-west region which will surrounding by green infrastructure to create a barrier between the residents and the social spaces.
Current green spaces are not utilized by pedestrians and have become dead spaces in the community with a negative perception and anti-social behaviour habits.
Green spaces will surround the sub communities becoming a barrier to the large road infrastructure running through the area. Additionally, connecting these pockets of green creates a green corridor through the masterplan.
The Masterplan

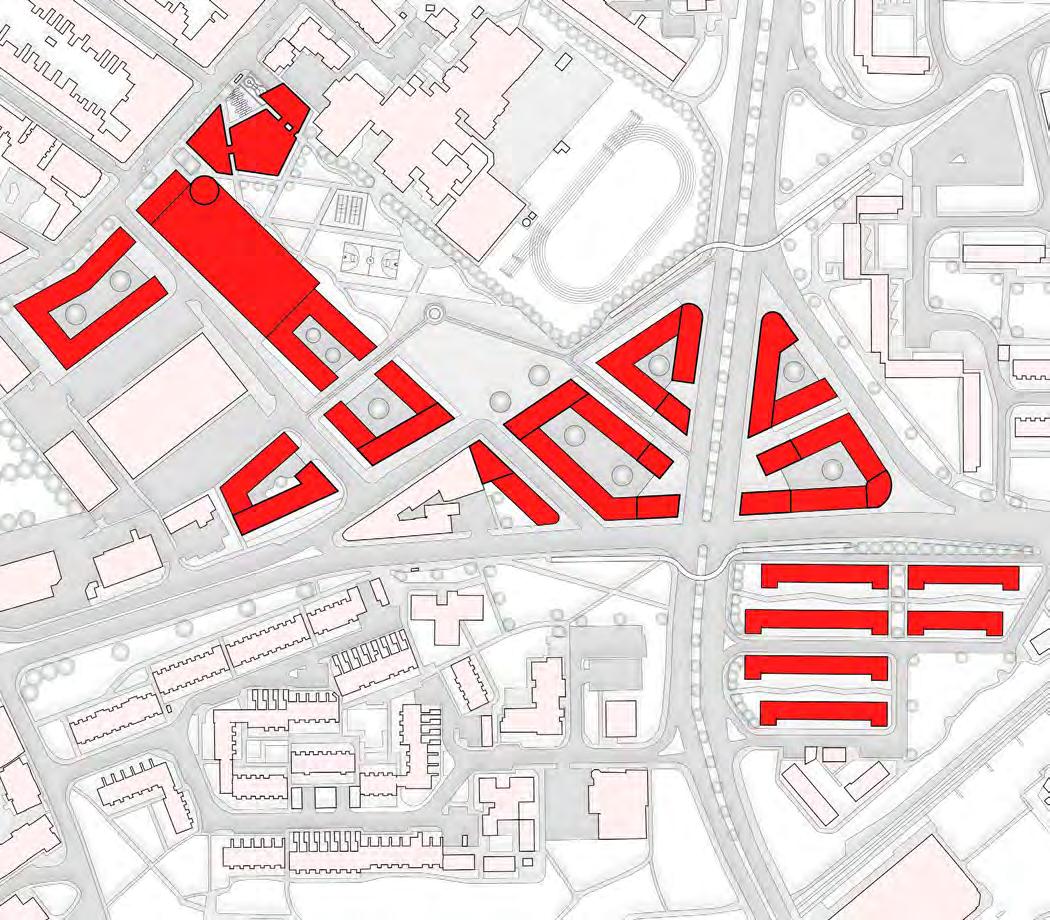

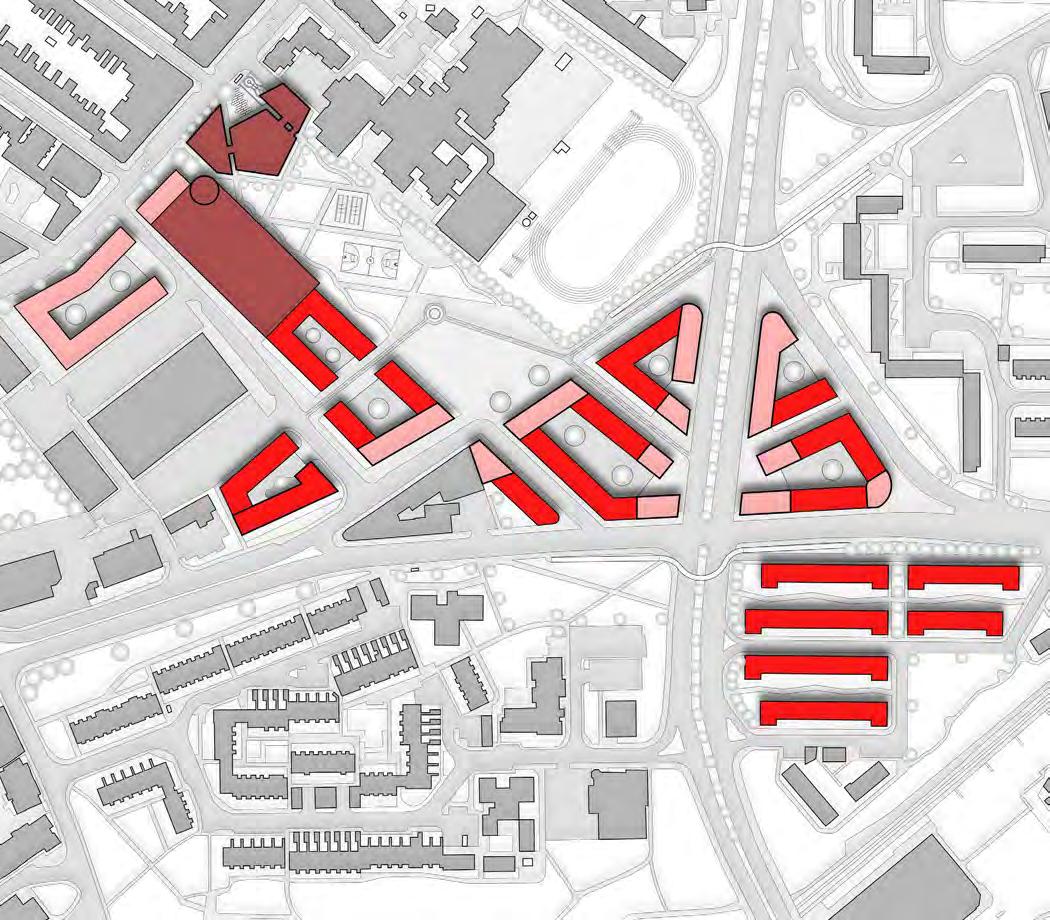

On the existing site pedestrians are limited access across the site. Current paths are overgrown with tall trees and are not well lit at night. The other access path is alongside Thissell Street between the Leisure Centre and the business park.
In the proposed plan there will be multiple ways of access across the site. Access will be encouraged through the new Mosque and Islamic Cultural Arts Centre but additionally pedestrians can choose to move alongside the new Leisure and Health Centre or between the new blocks of flats which will overlook the pathways.
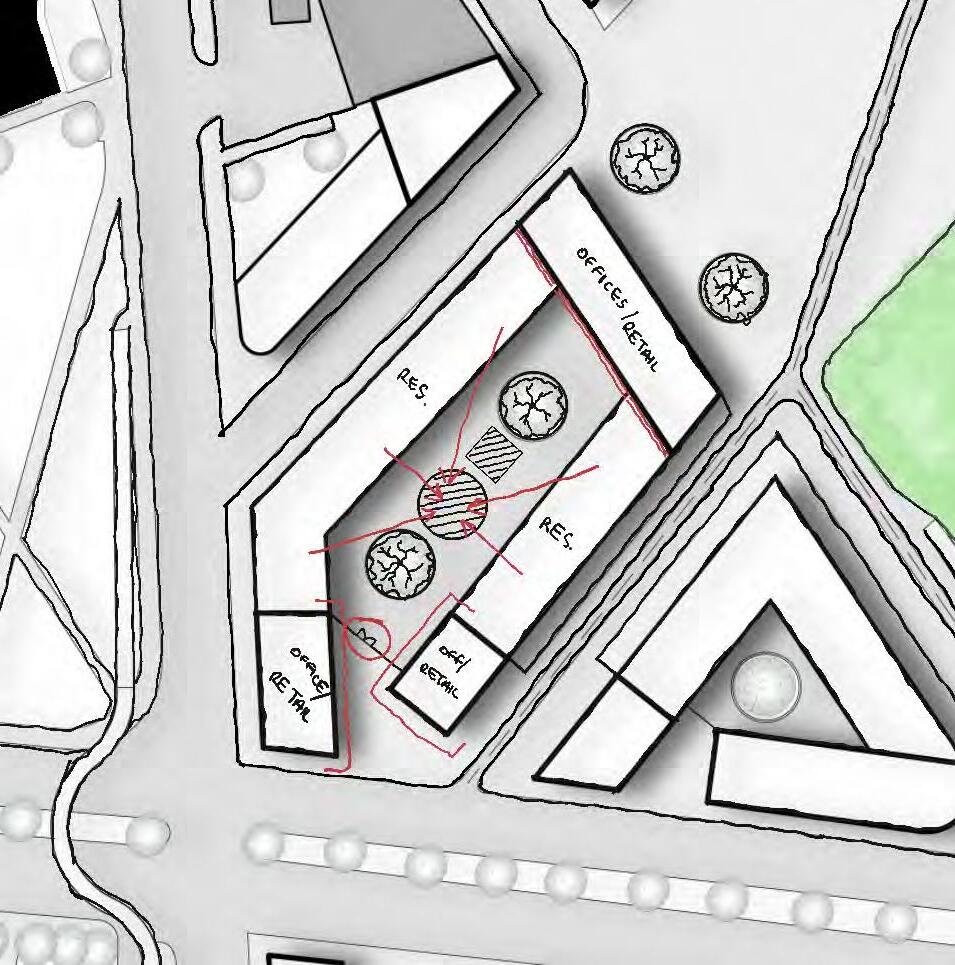
The central courtyard of each residential block will contain features for residents to have in this semi private space.
Play areas for children which can be overlooked by upper flats so kids will be able to play outside while a parent can keep watch from inside. Large trees will be planted to prevent loud noises from echoing up the sides of the blocks.
A central garden will be implemented as well to encourage community dening to create a more integrated community within the blocks. Additionally, the courtyard will be gated for security with only key access and buzzer for entry
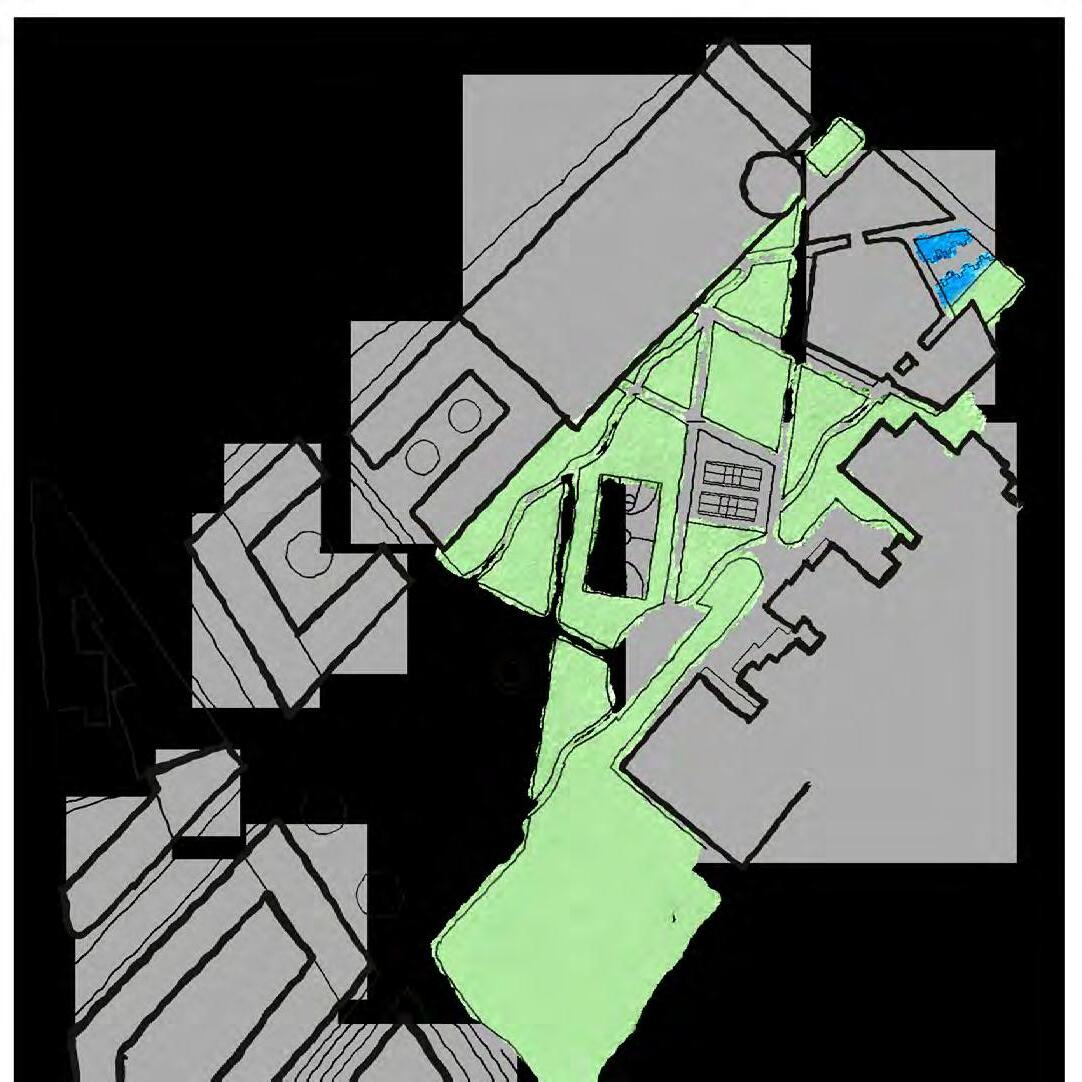

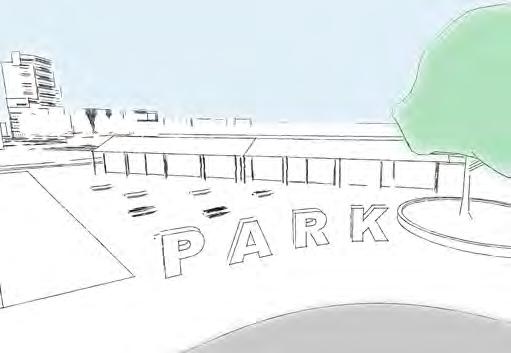
There will be green space in the urban space. Multiple routes will be provided throigh the Urban Space. Green Space creates splits in the urban walk ways. Green Space additionally helps to shape walking routes for pedestrians.
The Urban Space will provide a platform for community marklets as well as space for public physical activities with outdoor equipment. Inspired by Superkilen Park by BIG, Topotek1 and Superflex, in Copenhagen, the boulevard has an invisible divide categorising the activities which pedestrians can enjoy while using the space.
Prevention measures against crime and terrorism is heavily considered during the design process. Creating features that are not plainly obvious such as large figures which act as a barrier to prevent vehicles from passing through.
These measures are very important especially at the south of the boulevard where the market will be located and create a hub for pedestrians to gather.
Across other pedestrian areas will be bollards and large planters to create a mesh of green and a
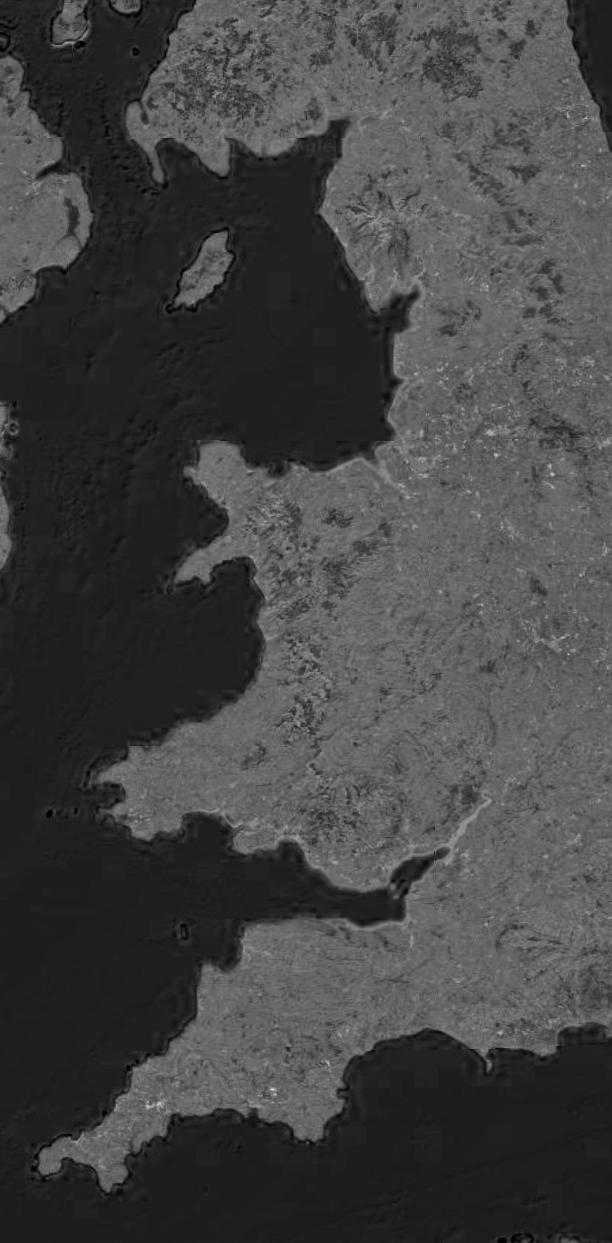

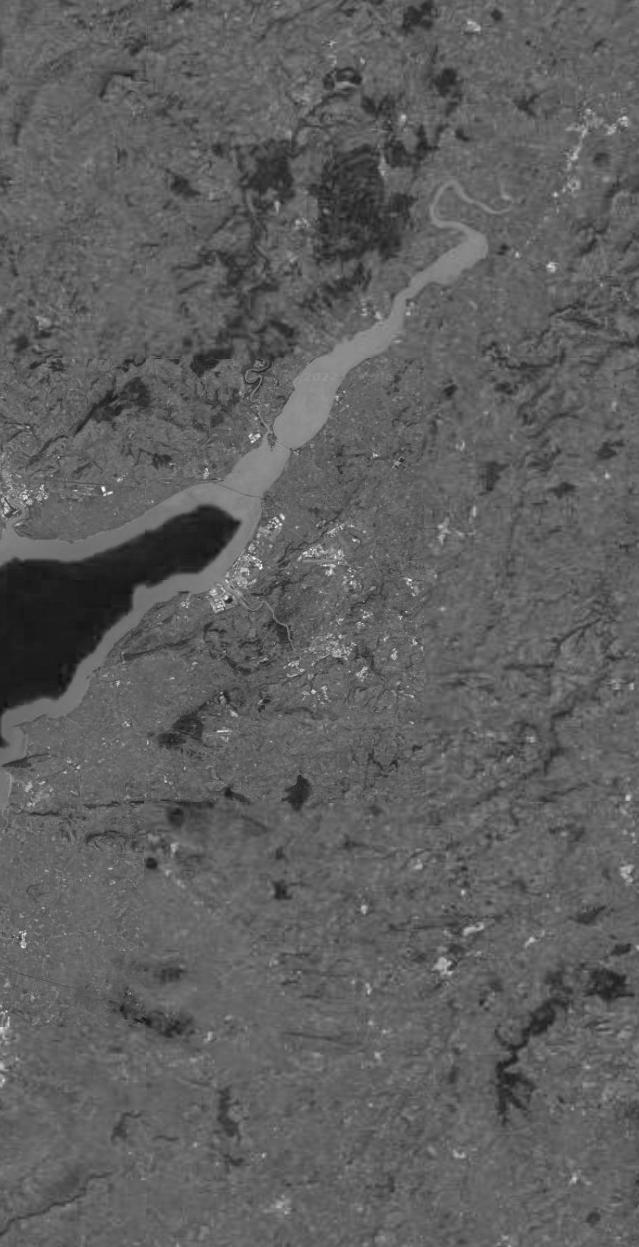
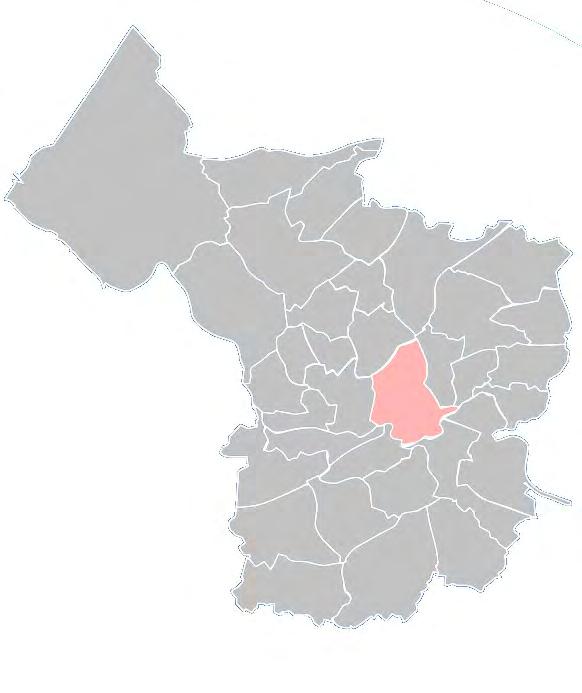




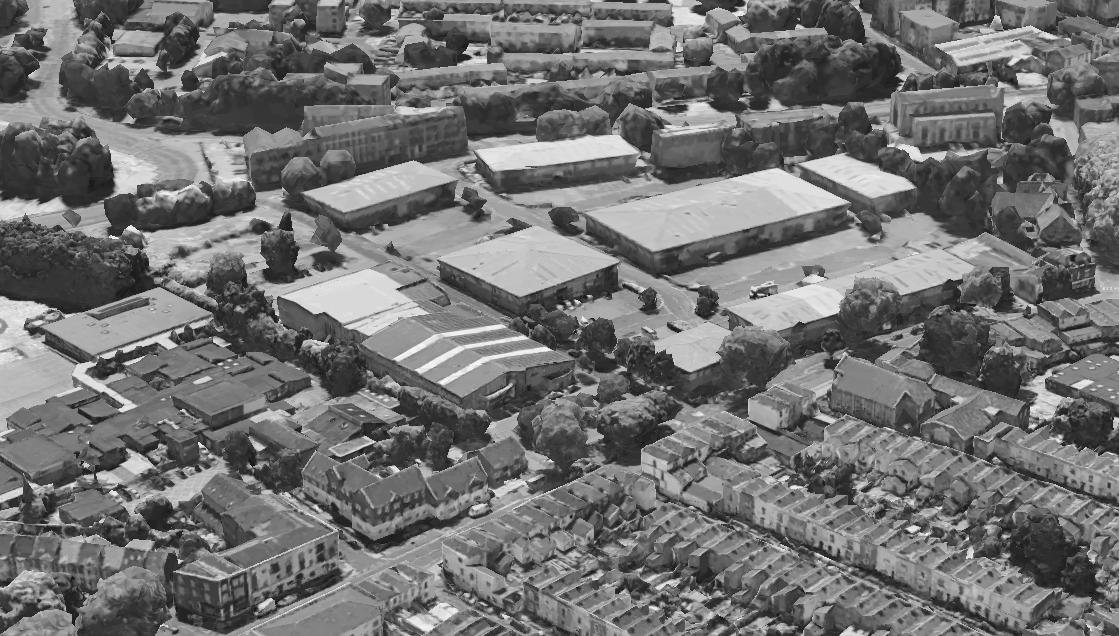





Links to Stapleton Road Highstreet Centre of roundabout is undesirable for pedestrians. Business park is located between highstreet and residential zones
Land in centre of roundabout can be used for development
Large scale development will create extensive disruption in community
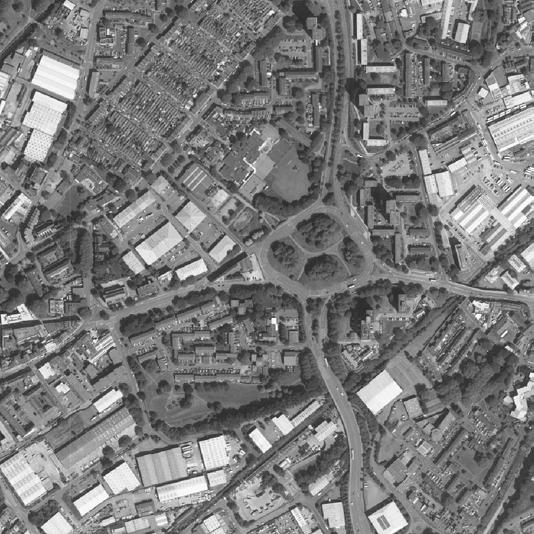







Site Photos
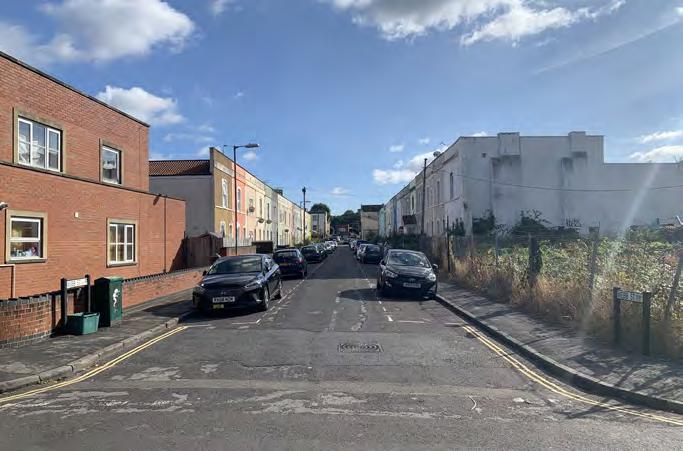
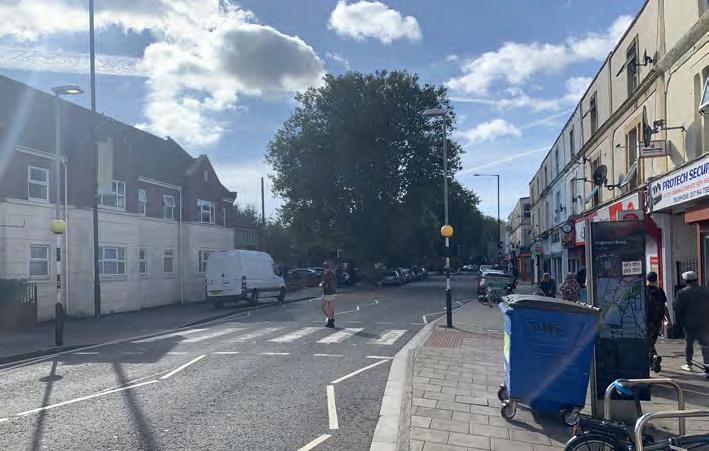
Site Analysis
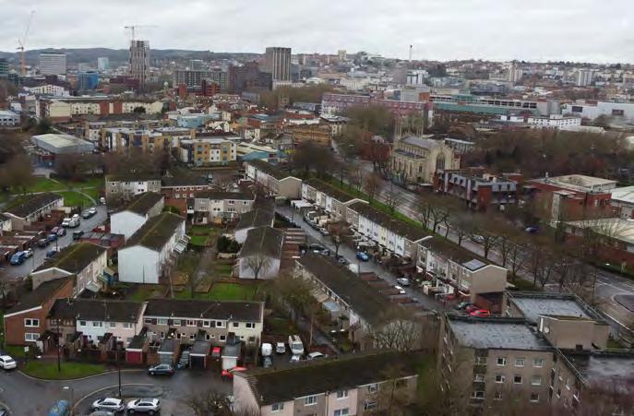
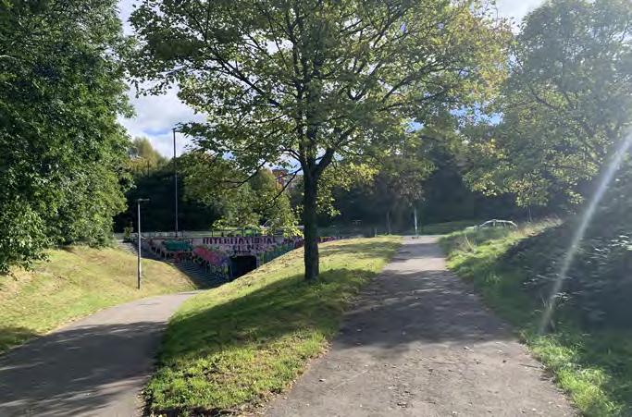
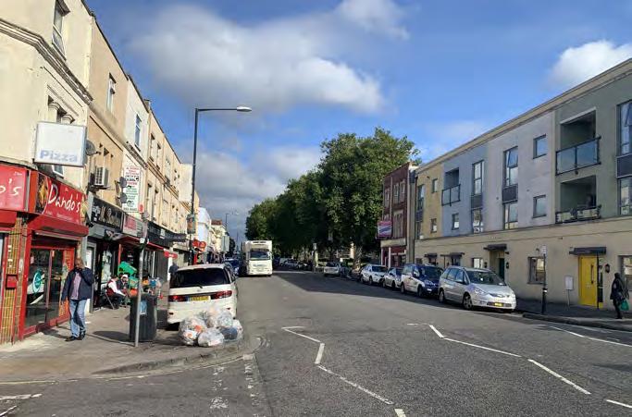
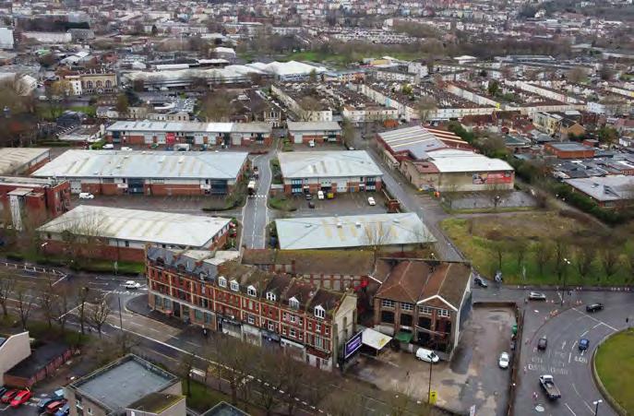
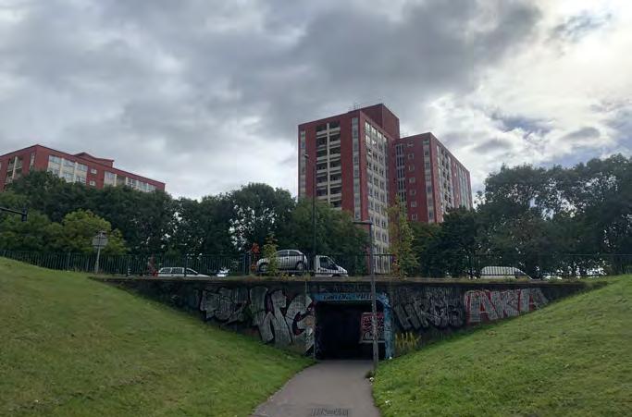
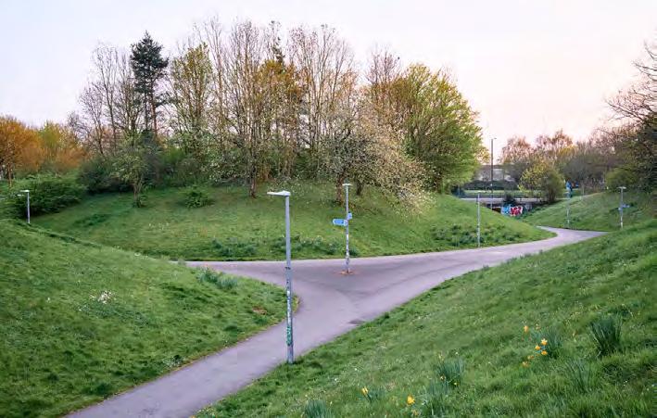
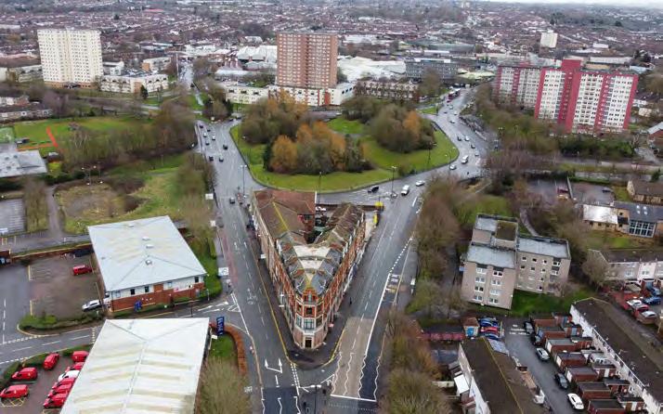
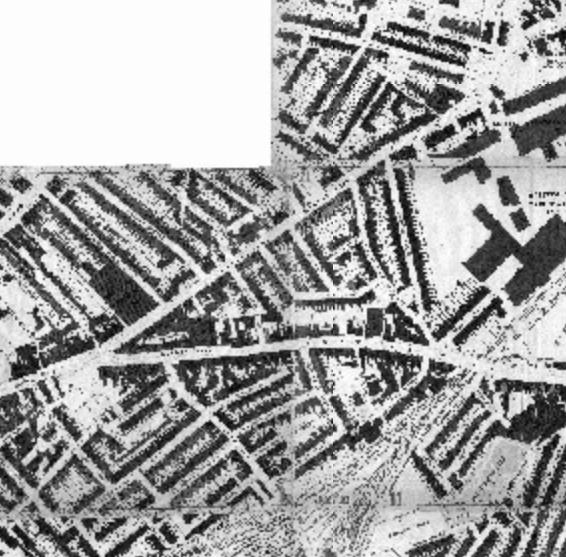
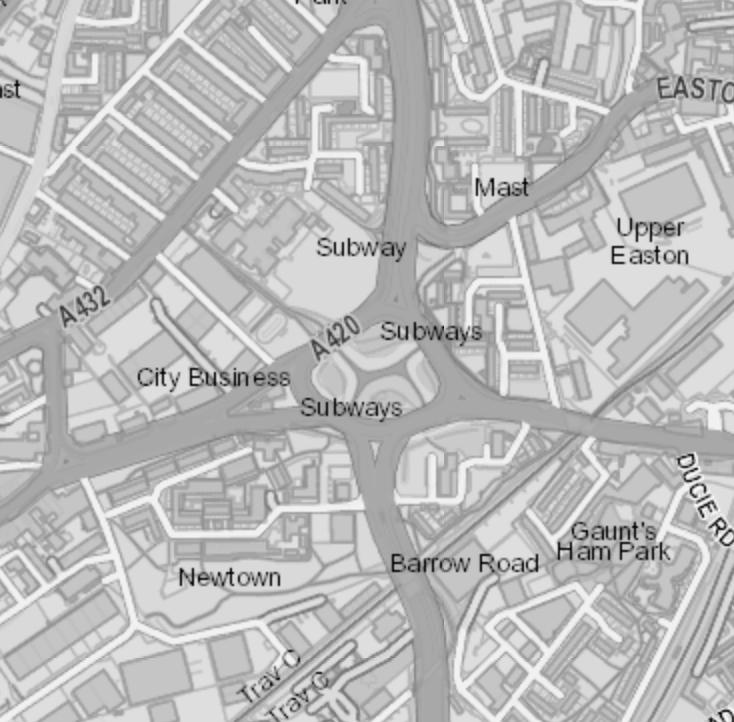
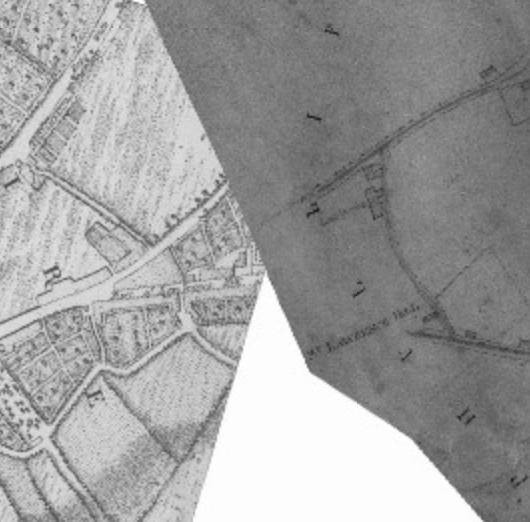
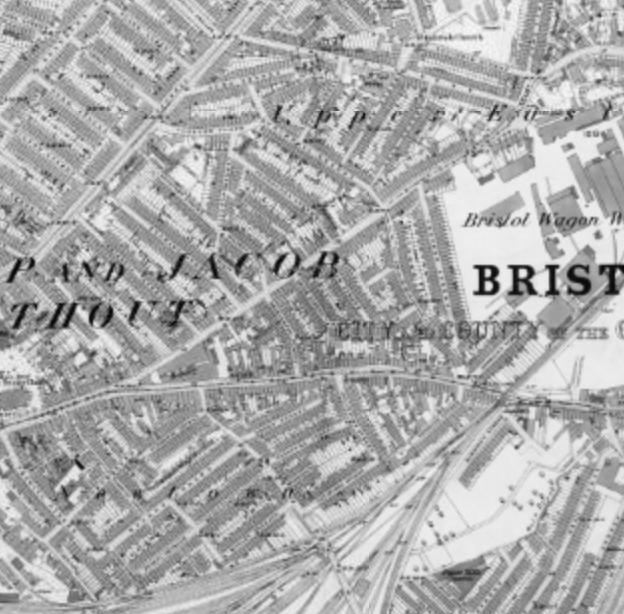
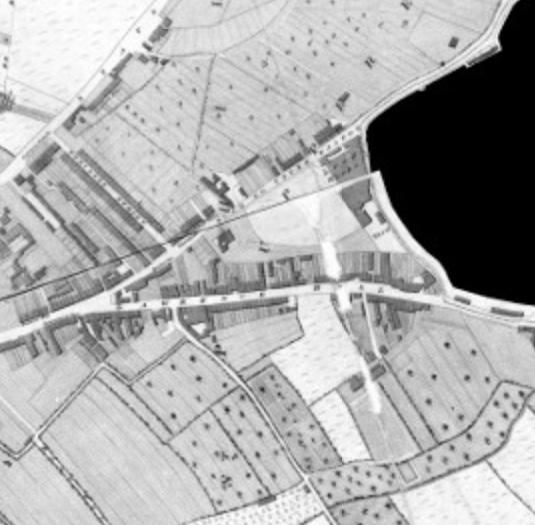
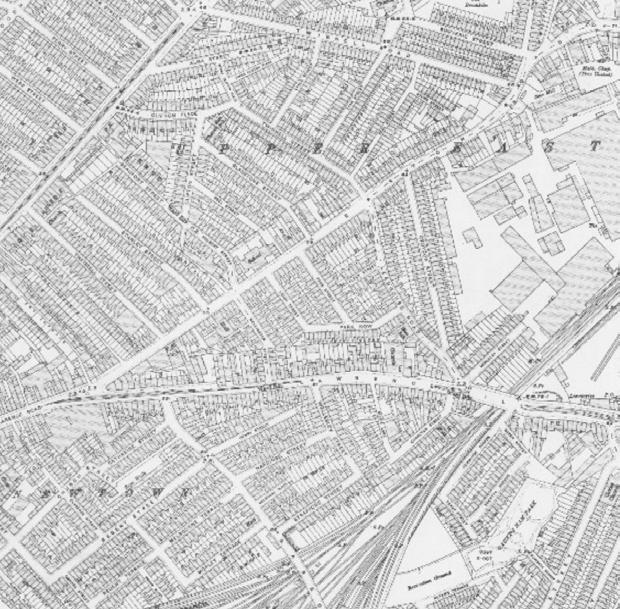
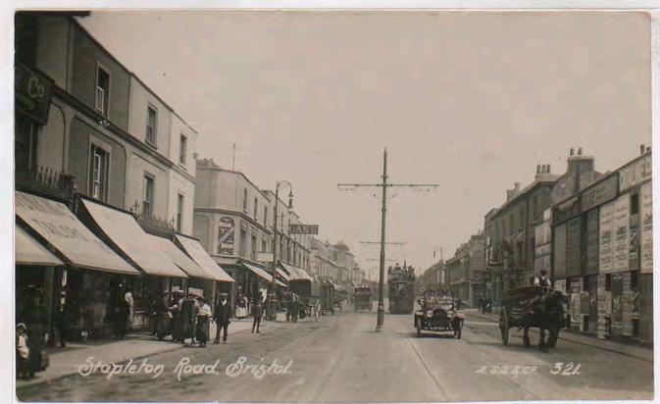
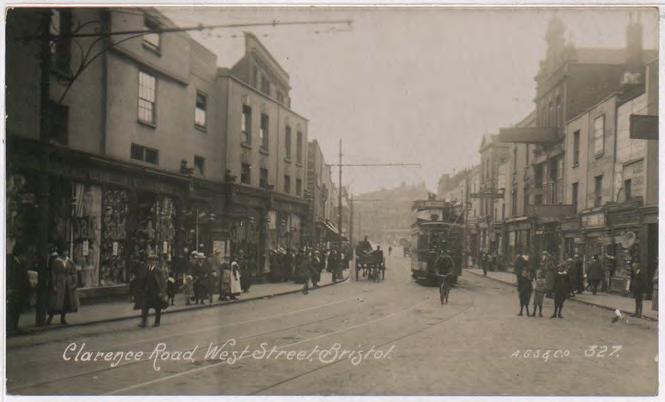
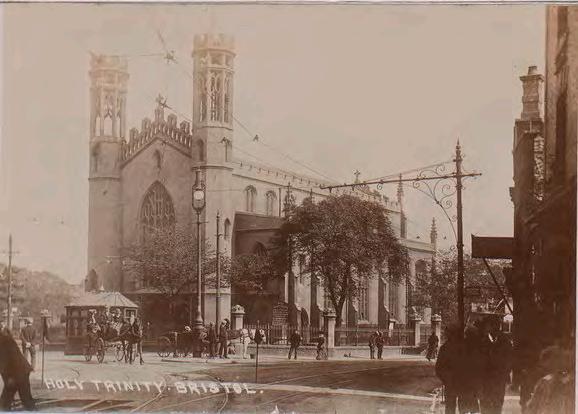
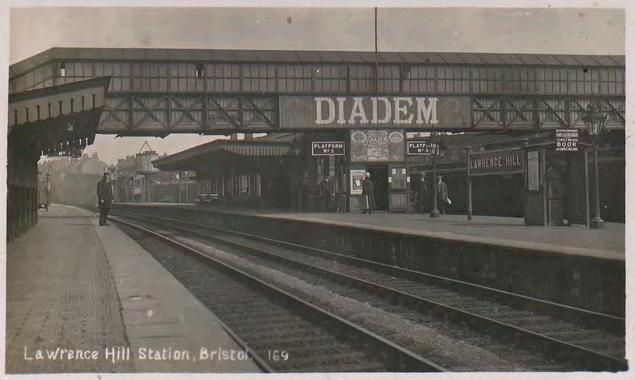
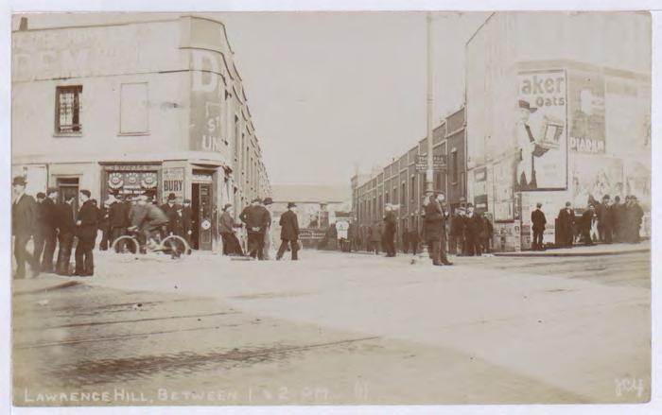
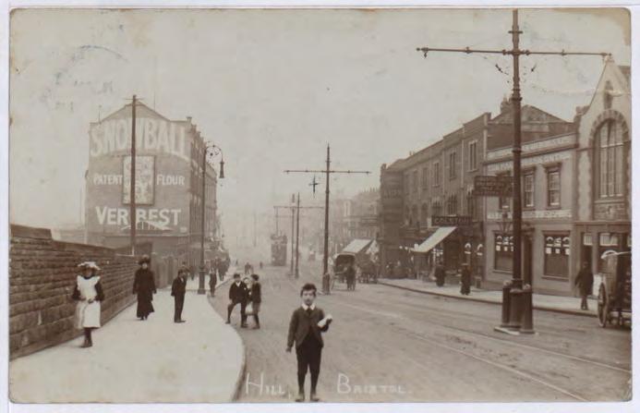
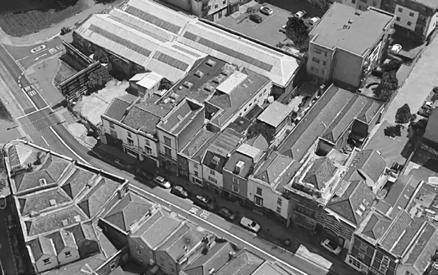
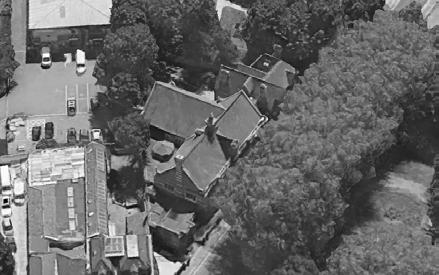
The site is just outside of the Old Market Conservation Zone which extends down the Lawrence Hill Roundabout.
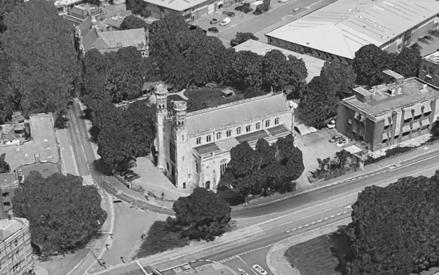
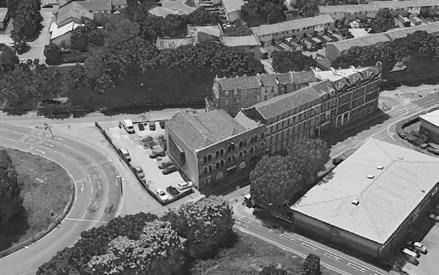
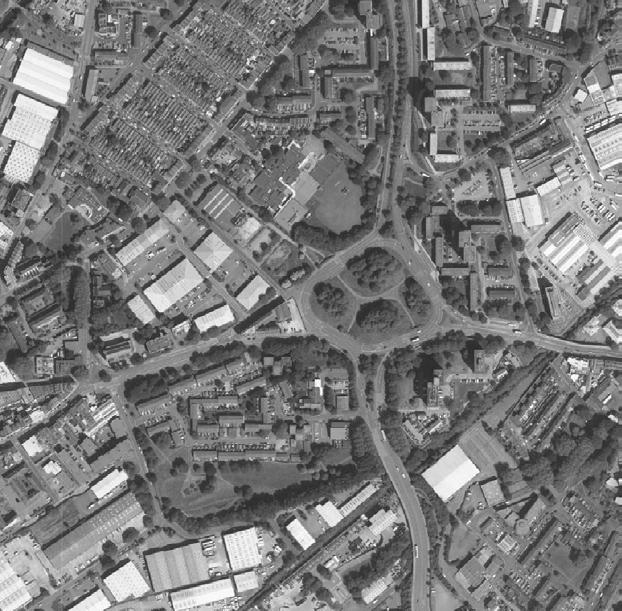

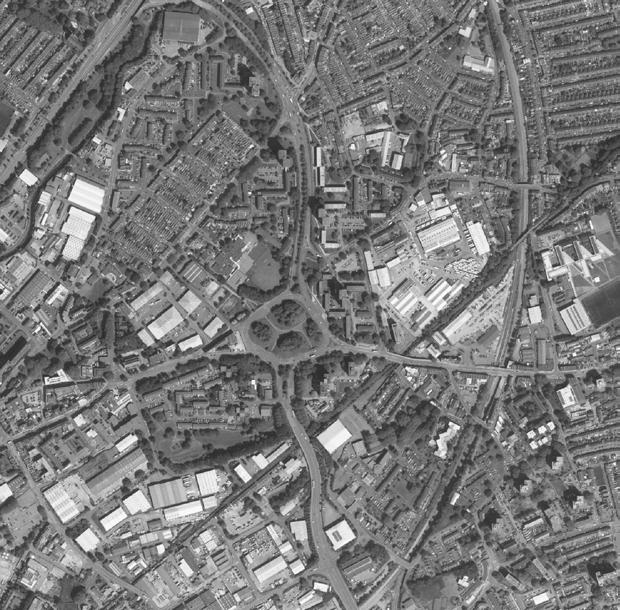
There are a few listed buildings across the community including the old warehouse on Easton Road which is currently the L.A. Gym. Trinity Church Community Centre is also a Grade II listing building. Trinity Road Library and the Holy Trinity Vicarage are also Grade II listing buildings including the surrounding railing. St Nicholas Church also remains as a listed building in the Lawrence Hill community.
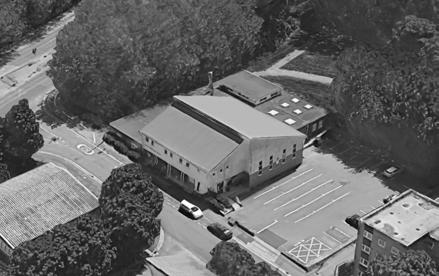
The Newtown community has just celebrated it’s 50th year of existence in 2021. There is a strong collective living here and this should remain apart of the Lawrence Hill area.
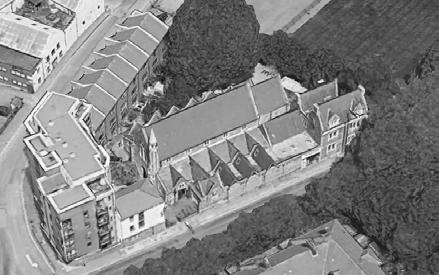
Islam is the second largest religion in the world after Christianity, with about 1.8 billion Muslims worldwide. Although its roots go back further, scholars typically date the creation of Islam to the 7th century, making it the youngest of the major world religions.
Islam started in Mecca, in modern-day Saudi Arabia, during the time of the prophet Muhammad’s life. Today, the faith is spreading rapidly throughout the world.
Followers of Islam aim to live a life of complete submission to Allah. They believe that nothing can happen without Allah’s permission, but people have free will.
Islam is a monotheistic and Abrahamic religion articulated by the Qur’an, a book considered by its adherents to be the verbatim word of God (Allah) and the teachings of Muhammad. An adherent of Islam is called a Muslim.
Most Muslims are of two denominations: Sunni (75–90%), or Shia (10–20%). Its essential religious concepts and practices include the five pillars of Islam, which are basic concepts and obligatory acts of worship, and the following of Islamic law, which touches on every aspect of life and society.
The five pillars are:
Shahadah (belief or confession of faith)
Salat (worship in the form of prayer)
Sawm Ramadan (fasting during the month of Ramadan)
Zakat (alms or charitable giving)
Hajj (the pilgrimage to Mecca at least once in a lifetime)
Mosques are places where Muslims worship.
The prophet Muhammad is credited with building the first mosque in the courtyard of his house in Medina. Mosques today follow some of the same principles he established in 622 A.D.
Muslim prayer is often conducted in a mosque’s large open space or outdoor courtyard. A mihrab is a decorative feature or niche in the mosque that indicates the direction to Mecca, and therefore the direction to face during prayer.
Men and women pray separately, and Muslims may visit a mosque five times a day for each of the prayer sessions. In addition to hosting prayers, mosques often function as public gathering places and social centers.
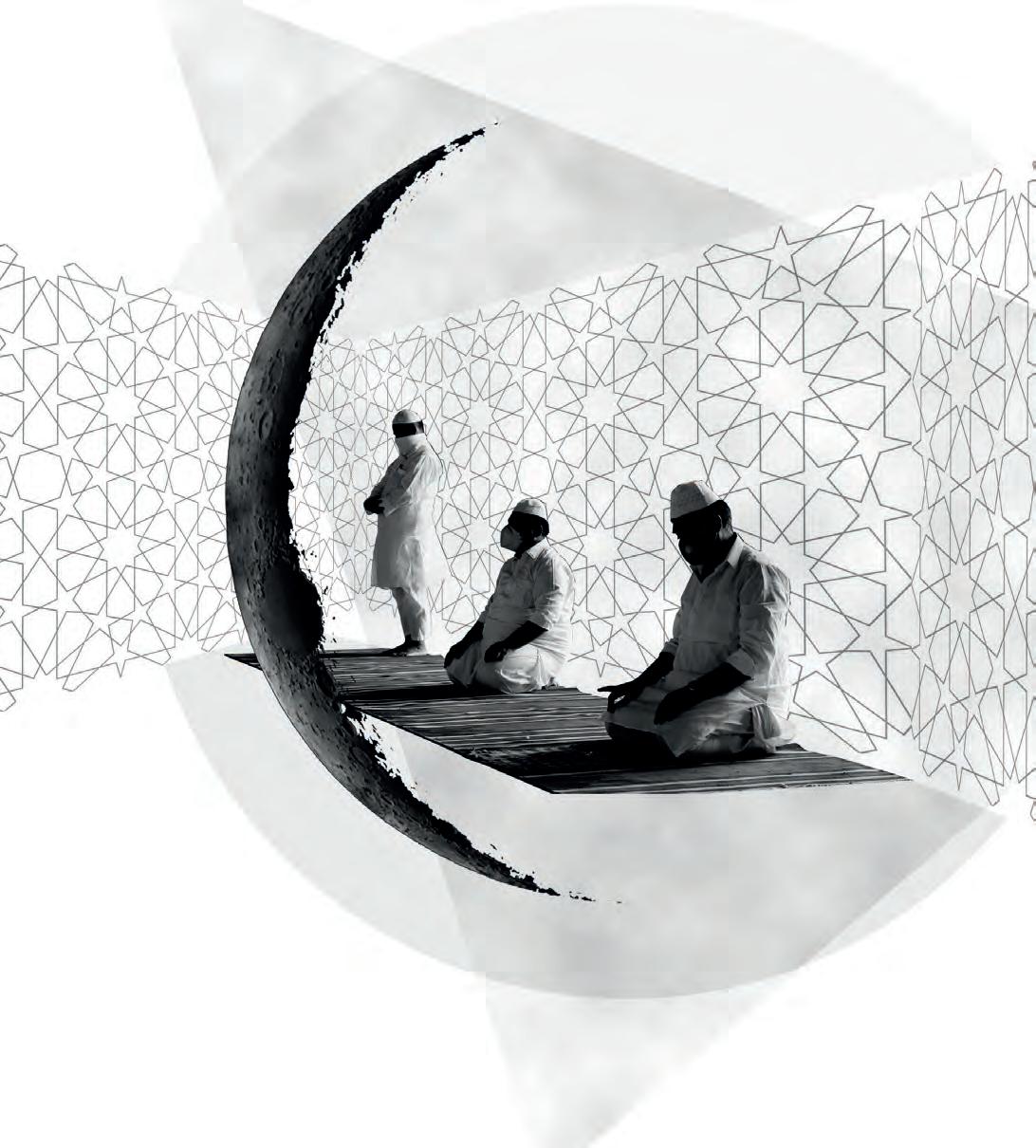
Islamic architecture encompasses a wide range of both secular and religious styles. The principal Islamic architectural example is the mosque. A specifically recognizable Islamic architectural style emerged soon after Muhammad’s time that incorporated Roman building traditions with the addition of localized adaptations of the former Sassanid and Byzantine models.
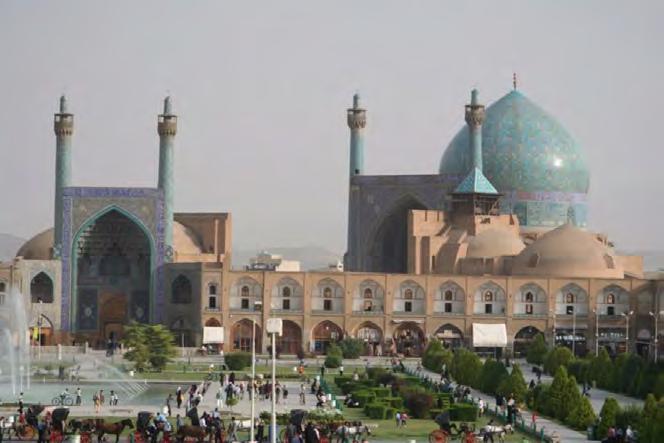
The Islamic mosque has historically been both a place of prayer and a community meeting space. The early mosques are believed to be inspired by Muhammad’s home in Medina, which was the first mosque.
The Great Mosque of Kairouan (in Tunisia) is one of the best preserved and most significant examples of early great mosques. Founded in 670, it contains all of the architectural features that distinguish early mosques.
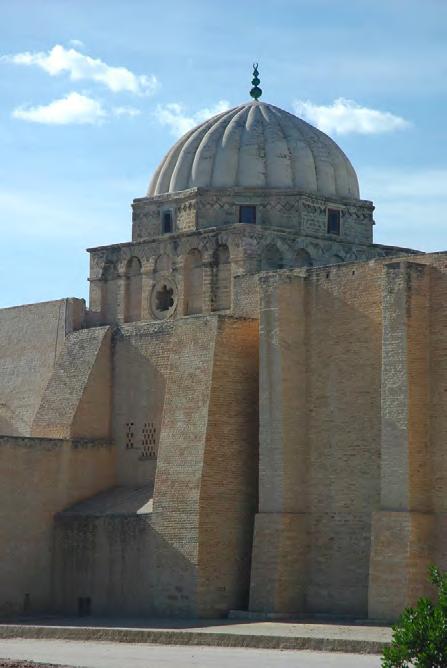
The essential architectural elements include:
The Qibla is the direction Muslims face when praying toward the Ka’ba in Mecca. The qibla wall is the wall in a mosque that faces Mecca.
The Mihrab is a niche in the qibla wall indicating the direction of Mecca; because of its importance, it is usually the most ornate part of a mosque, highly decorated and often embellished with inscriptions from the Qur’an.
The Minbar is a pulpit in the form of a staircase on which the prayer leader (Imam) stands when delivering a sermon after Friday prayer. The pulpit is usually situated to the right of the mihrab and is often made of elaborately carved wood or stone.
Most mosque courtyards (sahn) contain a public fountain, where believers can perform ablutions, the ritual washing of the hands, feet, and face required before prayer. In the arid lands of Arabia, water is revered as a gift from God, and fountains also have symbolic meaning, alluding to the four rivers of Paradise mentioned in the Qur’an.
Ottoman architects mastered the technique of building vast inner spaces surmounted by seemingly weightless yet incredibly massive domes , and achieved perfect harmony between inner and outer spaces, as well as articulated light and shadow.
They incorporated vaults , domes, square dome plans, slender corner minarets, and columns into their mosques, which became sanctuaries of transcendently aesthetic and technical balance, as may be observed in the Blue Mosque in Istanbul, Turkey.
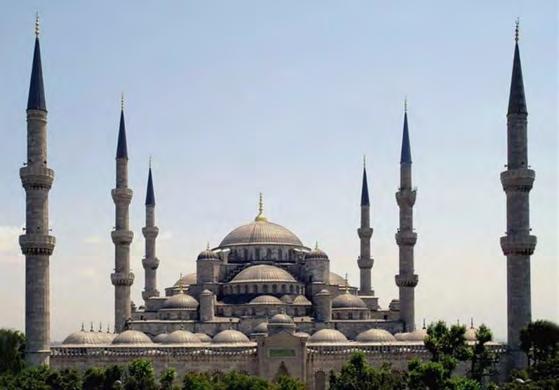
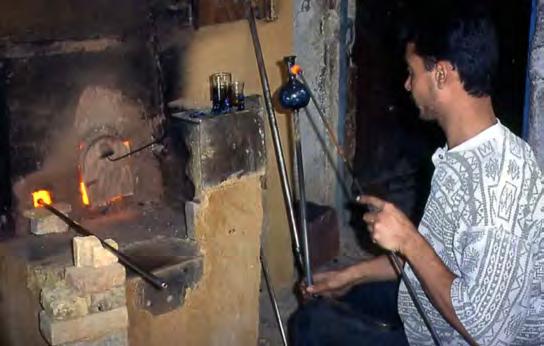
For most of the Middle Ages , Islamic luxury glass was the most sophisticated in Eurasia , exported to both Europe and China. Islam took over much of the traditional glass producing territory of Sassanian and Ancient Roman glass.
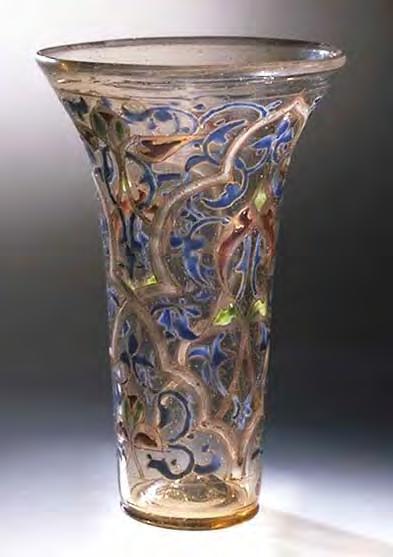
The emphasis in luxury glass was on effects achieved by manipulating the surface of the glass, initially by incising into the glass on a wheel, and later by cutting away the background to leave a design in relief.
The very massive Hedwig glasses, only found in Europe, but normally considered Islamic or possibly from Muslim craftsmen in Norman, Sicily.
Islamic art has notable achievements in ceramics, both in pottery and tiles for buildings, which reached heights unmatched by other cultures . Early pottery had usually been unglazed, but a tin-opacified glazing technique was developed by Islamic potters. The first Islamic opaque glazes can be found as blue-painted ware in Basra, dating to around the 8th century.
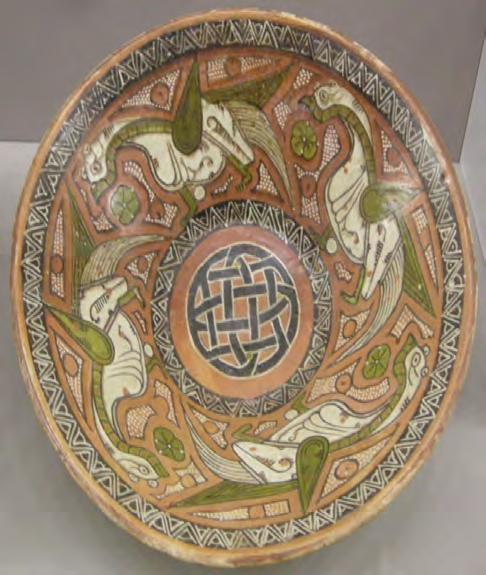
Another significant contribution was the development of stonepaste ceramics, originating from 9th century Iraq. The first industrial complex for glass and pottery production was built in Ar-Raqqah, Syria, in the 8th century.
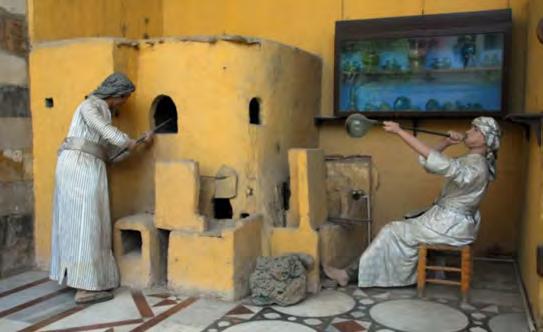
Lustre painting, by technique is similar to lustreware in pottery, dates back to the 8th century in Egypt, and involves the application of metallic pigments during the glass-making process. Another technique used by artisans was decoration with threads of glass of a different color, worked into the main surface, and sometimes manipulated by combing and other effects.
Some of the finest work was in mosque lamps donated by a ruler or wealthy man. As decoration grew more elaborate, the quality of the basic glass decreased, and it often exhibited bubbles and a brownish yellow tinge.
The most important textile produced in the Medieval and Early Modern Islamic Empires was the carpet.
The production and trade of textiles pre-dates Islam, and had long been important to Middle Eastern cultures and cities, many of which flourished due to the Silk Road.

Intricately knotted carpets were made of silk, or a combination of silk and cotton, and were often rich in religious and other symbolism. Hereke silk carpets, which were made in the coastal town of Hereke, were the most valued of the Ottoman carpets because of their fine weave.
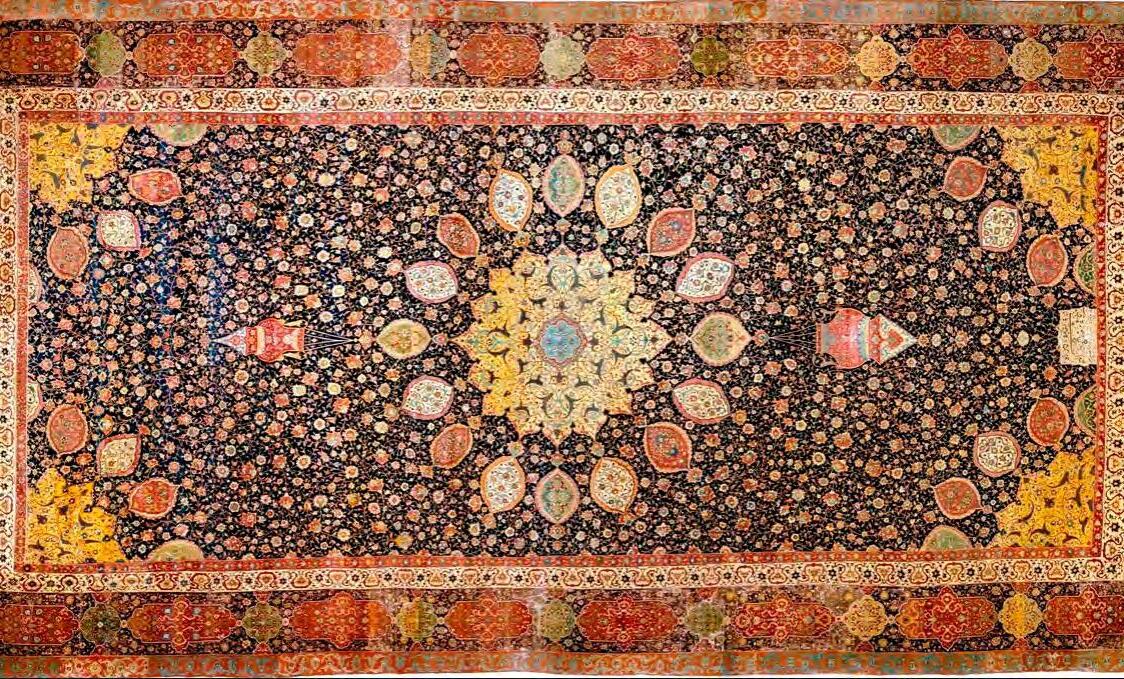
The evolution of book painting first began in the 13th century, when the Mongols, under the leadership of Genghis Khan, swept through the Islamic world.
Book painting in the late medieval Islamic world reached its height in Persia, Syria, Iraq, and the Ottoman Empire . The art form blossomed across the different regions and was inspired by a range of cultural reference points.
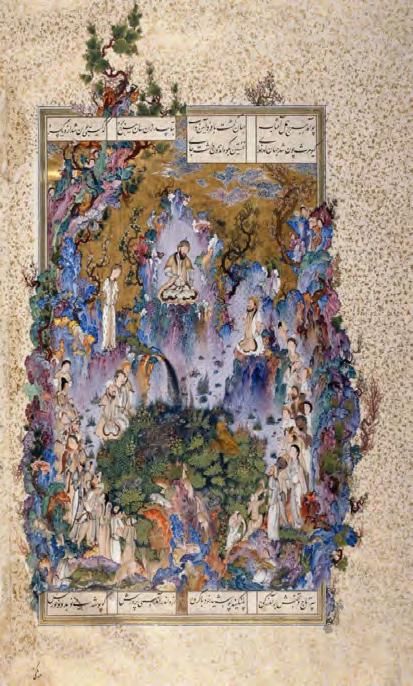
The medieval Islamic texts called Maqamat were some of the earliest coffee table books and among the first Islamic art to mirror daily life.
The Imam
Imam is an Islamic leadership position. For Sunni Muslims, Imam is most commonly used as the title of a worship leader of a mosque. In this context, imams may lead Islamic worship services, lead prayers, serve as community leaders, and provide religious guidance. Thus for Sunnis, anyone can study the basic Islamic sciences and become an Imam.
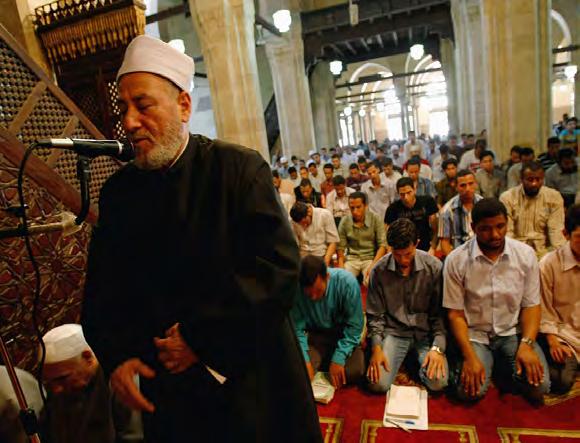
An imam for Sunni Muslims is the one who leads Islamic formal (Fard) prayers, even in locations besides the mosque, whenever prayers are done in a group of two or more with one person leading (imam) and the others following by copying his ritual actions of worship.
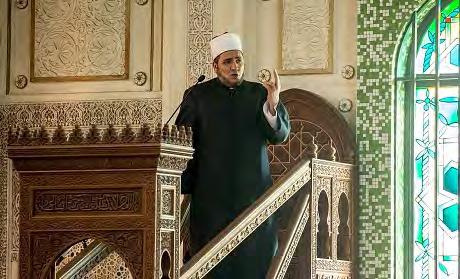
Calligraphic design was omnipresent in Islamic art in the Middle Ages, and is seen in all types of art including architecture and the decorative arts. In a religion where figural representations are considered an act of idolatry, it is no surprise that the word and its artistic representation became an important aspect in Islamic art.
Arabic is read from right to left and only the consonants are written. However, calligraphic design is not limited to the book in Islamic art. Calligraphy is found in several different types of art, such as architecture.
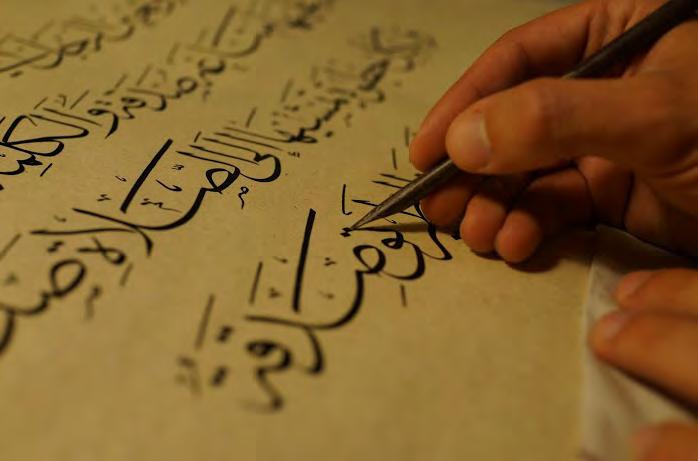
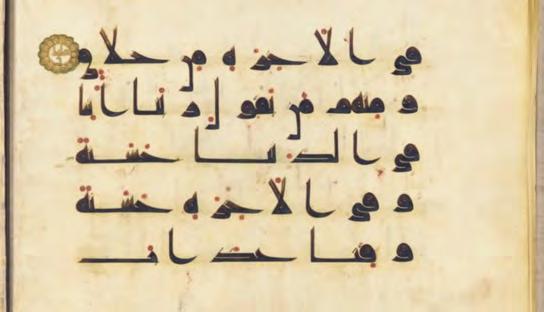
A minaret is a tall tower attached or adjacent to a mosque. It is designed so the call to prayer, issued from mosques five times a day, can be heard loud and clear throughout a town or city. Alternatively, the call may be made from the roof or entrance, and is now often projected with the aid of microphones and speakers. The minaret is also a visual symbol of the presence of Islam.
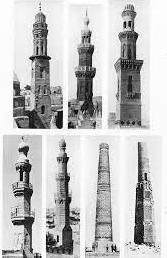
While the primary use of the building will be a central mosque, the secondary use will be an Islamic cultural arts centre containing workshops where amateur persons from around the community and the Bristol area can practice the arts of their culture. The users of the workshops will also have the opportunity to sell their creations at the markets on the park boulevard if they choose. There will also be a gallery space for public viewing of the completed works that people have created. The centre will also conduct tours of the workshops for schools and for other educational purposes. Visitors can partake in certain activities available in the centre and be able to take their creations away with them.
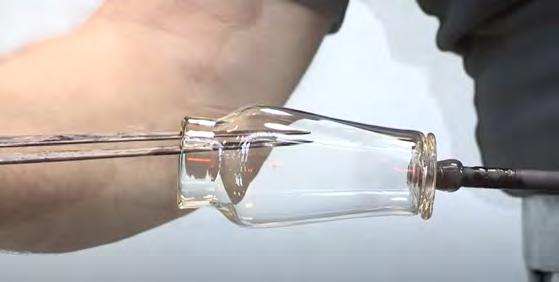
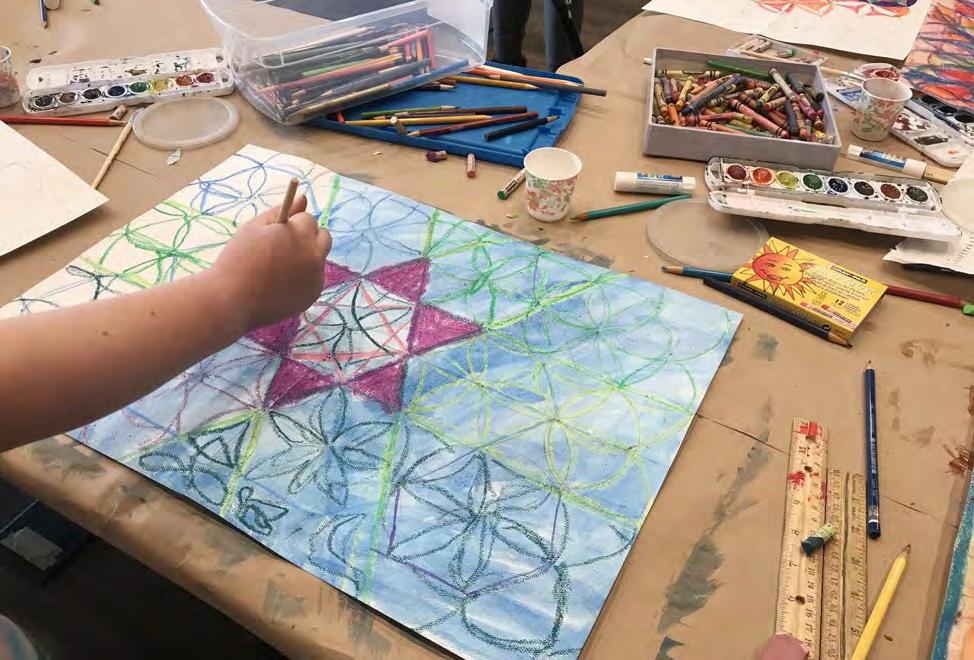
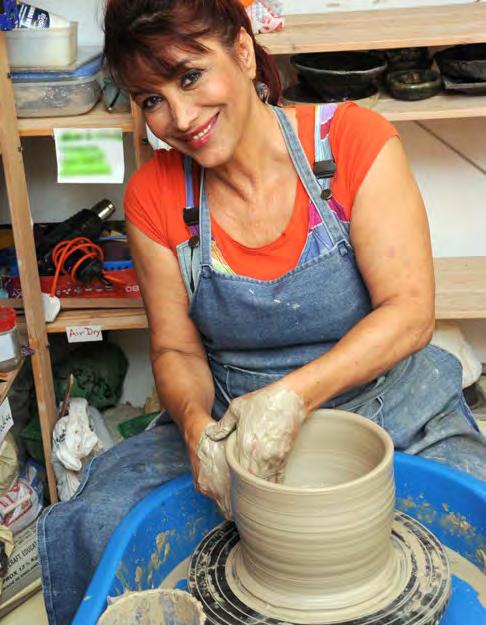
Shown is the prosposed location for the new building situated directy off the Stapleton highstreet. It benefits from great access and footfalll traffic. It is adjacent to the Easton Academy and the Easton Christian Family Centre, which is currently a religious and social centre for the community.
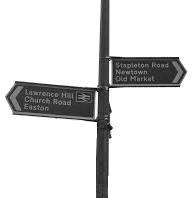
This will help create a social hub of worship and education in Bristol. Additionally as many people work on the highstreet, locals can work coherantly.
The site will also serve as an anchor point for ad ditional development on the wider masterplan in Community A. The building will be a staple piece for the highstreet and serve as a backdrop to the park boulevard from Easton Road.
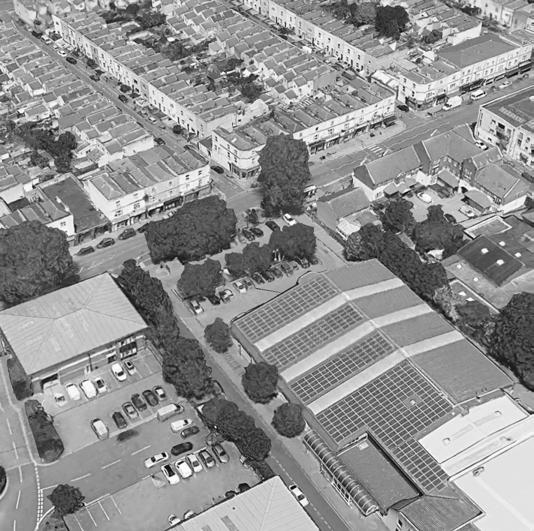



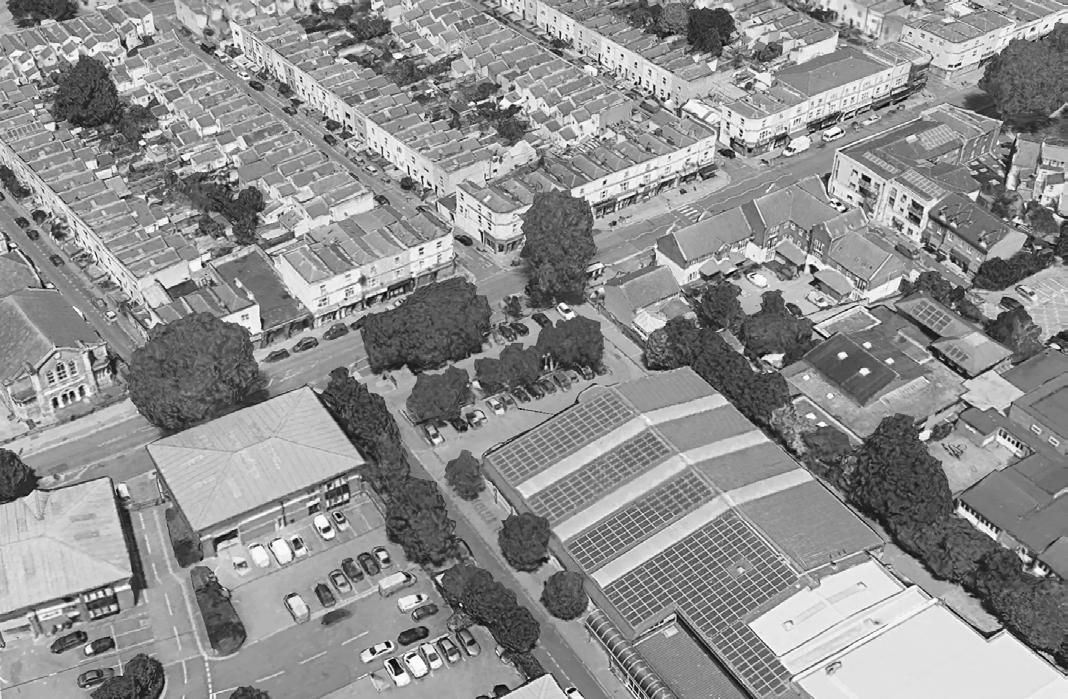
The geometric designs in Islamic art are often built on combinations of repeated squares and circles, which may be overlapped and interlaced, as can arabesques (with which they are often combined), to form intricate and complex patterns, including a wide variety of tessellations.
It is argued that Islamic patterns are created to lead the viewer to an understanding of the underlying reality, rather than being mere decoration, as writers interested only in pattern sometimes imply. In Islamic culture, the patterns are believed to be the bridge to the spiritual realm, the instrument to purify the mind and the soul.
David Wade, author of TheEvolutionofStyle states that “Much of the art of Islam, whether in architecture, ceramics, textiles or books, is the art of decoration – which is to say, of transformation.” Wade argues that the aim is to transfigure, turning mosques “into lightness and pattern”, while “the decorated pages of a Qur’an can become windows onto the infinite.”
I wanted to use these shapes to define the building in plan, setting a perimeter for development. While the entire building may not be contained to these shapes. The main space outline will link to the geometric shapes.
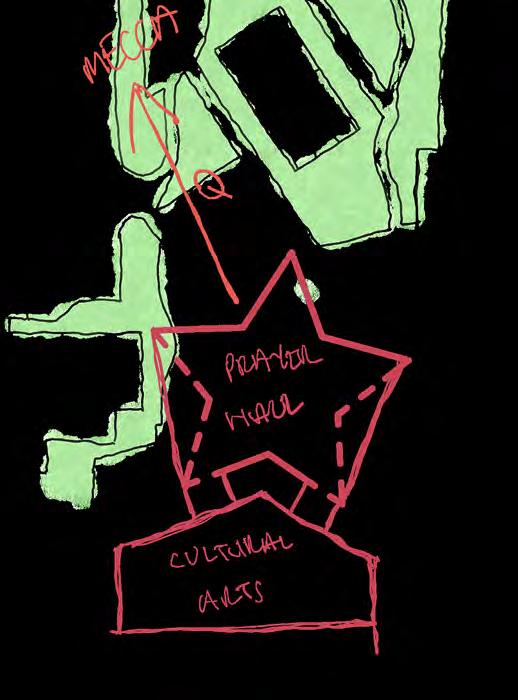
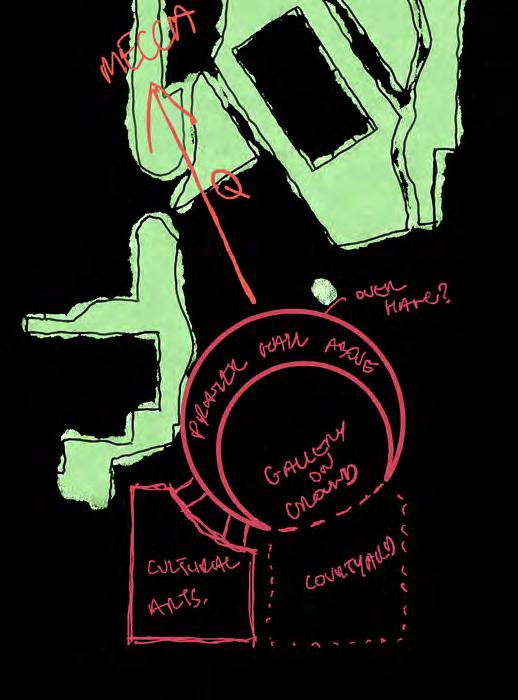
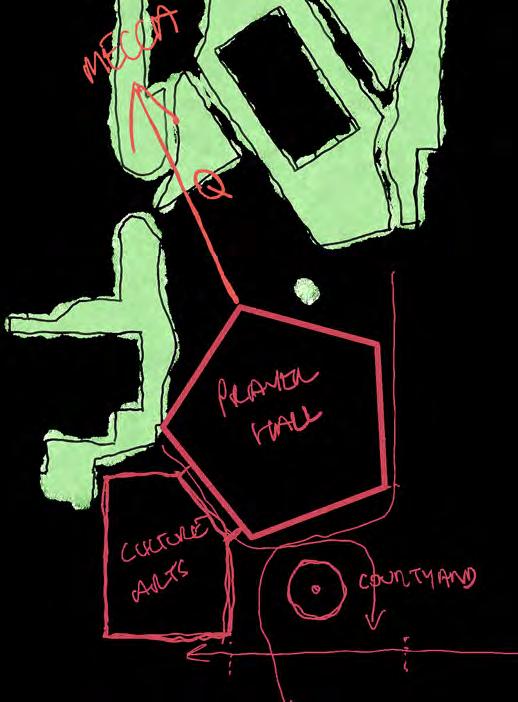
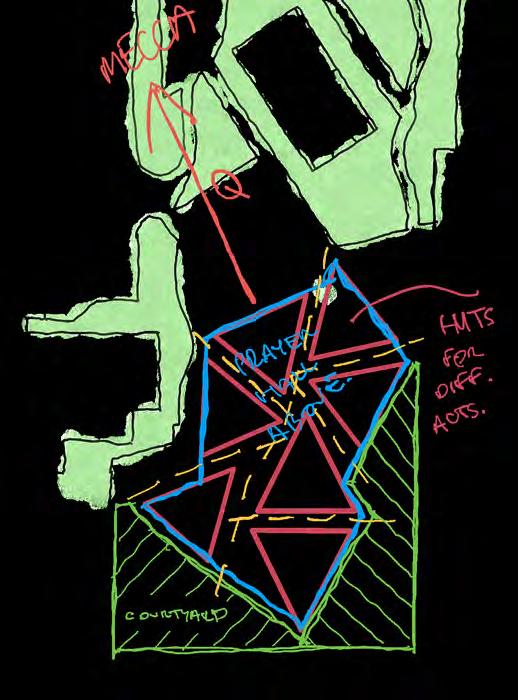
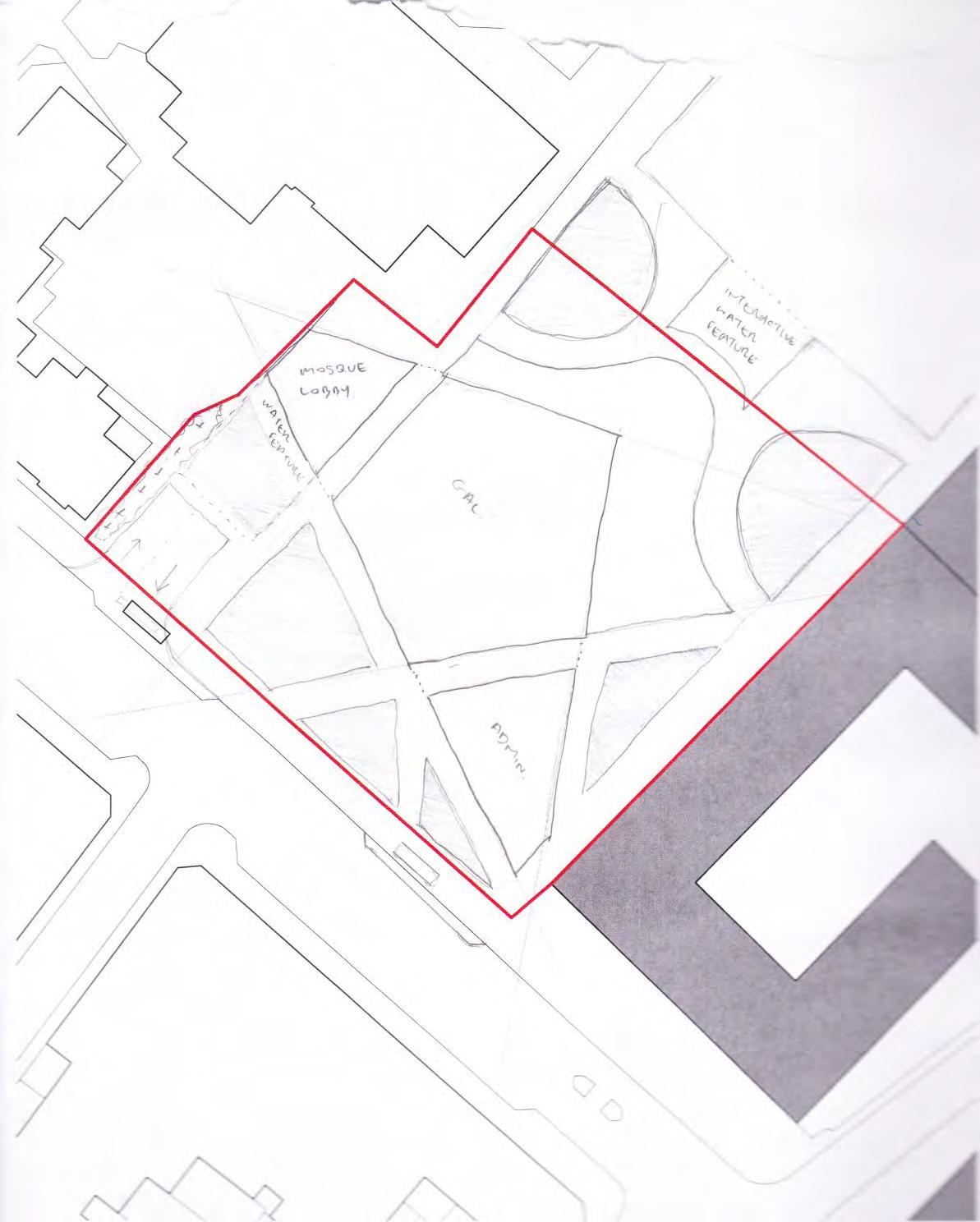
Developing the building form I used the star shape, taken from the star and cresent moon in Islamic culture, to define the outlne of the building
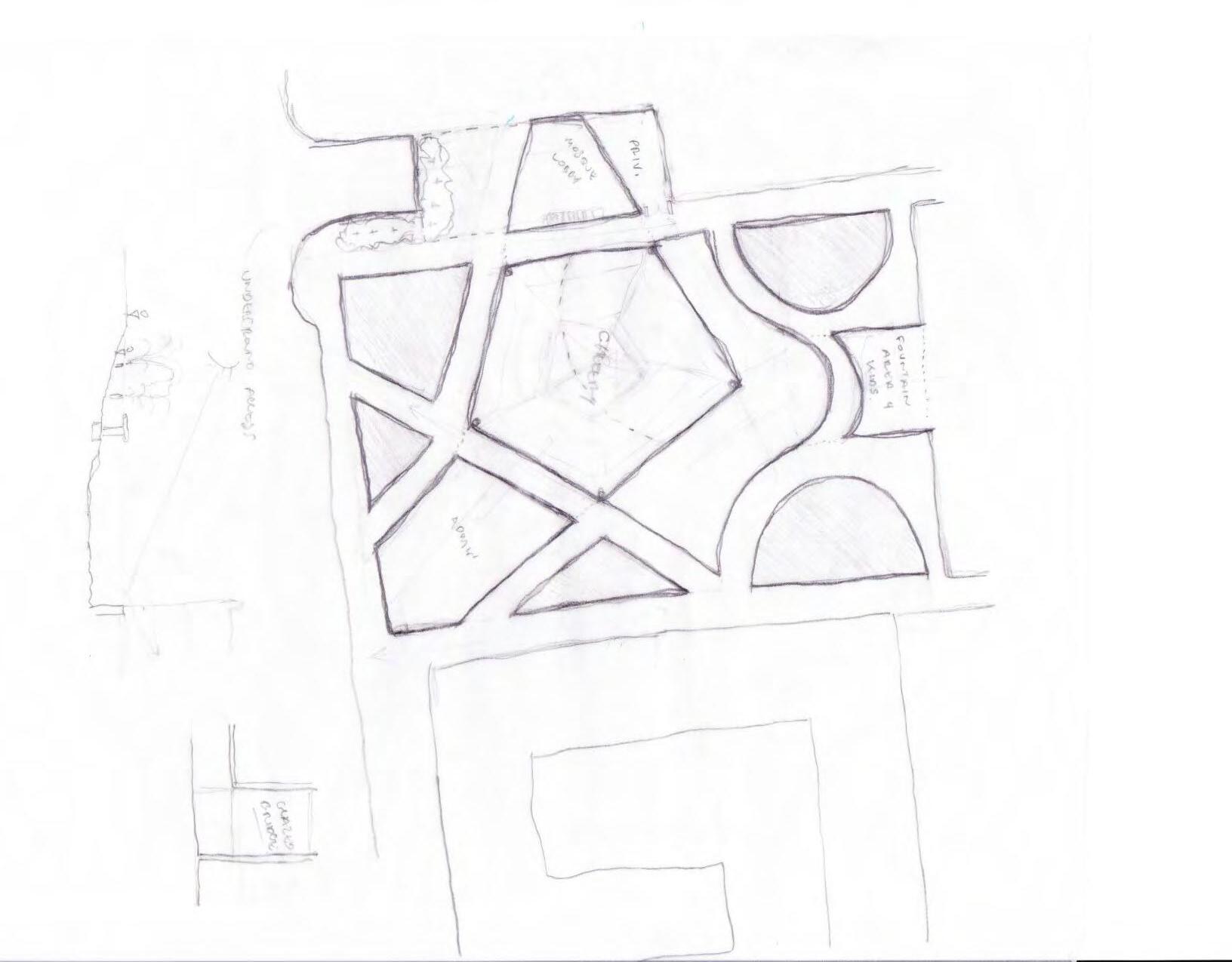
These precedants are all very similar in terms of their facades. They all have geometric and islamic inspiraed patterns covering the exterior of the building. As it is common for mosque to incorporate as much natural light as possible, the architects have developed simple, yet creative solutions for managing solar gain.

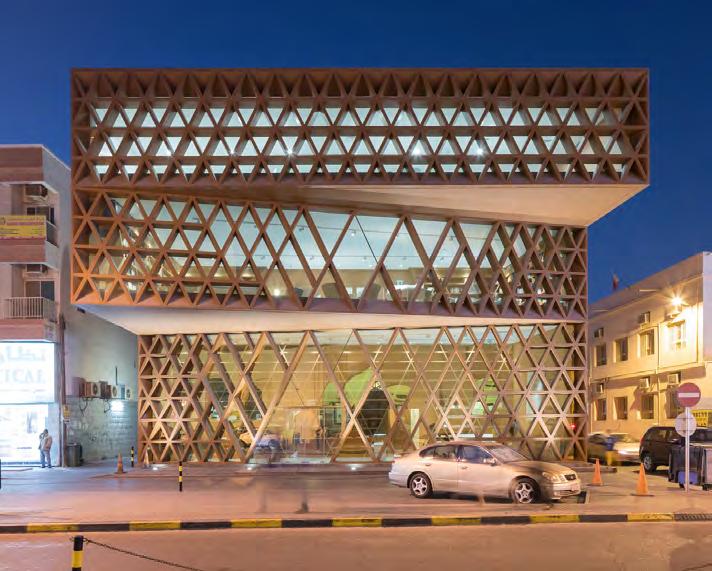
The Islamic Religious and Cultural Centre in Ljublijana was very similar to the type of building I wanted to propose. The mosque preparation spaces were seperated from the main prayer hall which allows the space to become its own entity. Additionally, the facade of the preparation building is much simpler than the prayer hall to make the prayer hall more of a focus point on the site. I am also inspired by the consistancy of material choice across the buildings, the white concrete and steel stand out amongst the landscape and the context around the site. While the clash could be seen as a negative, the works for the development as it creates a different environment from the rest of the area which was one of the goals that the archtiects wanted to achieve.
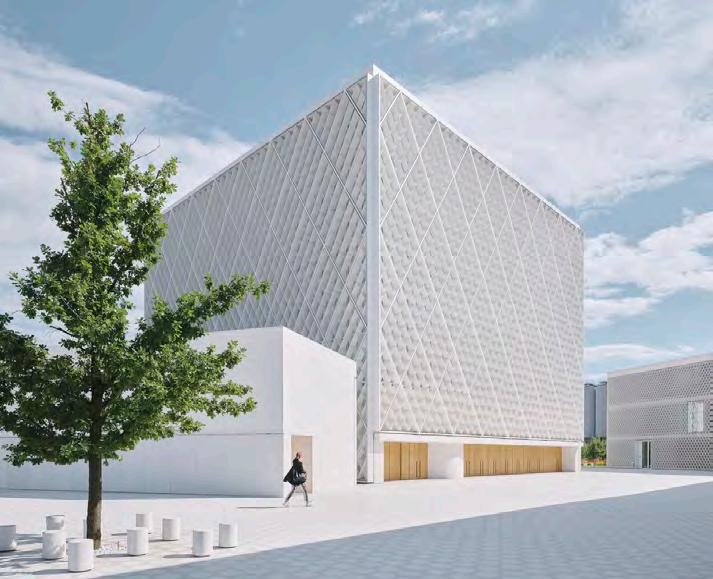
This building has layed the foundations of the programme which the proposed building will aspire to follow. As the building was recently shortlisted for the RIBA Stirling Prize 2021, I was interested into what makes the building effective.
The urban intervention of inserting a mosque capable of welcoming 1,000 worshipers within a low rise, residential neighbourhood, without dominating it, is masterful. Its presence is clear but modest, considering the size of the mosque relative to the two storey terrace houses around it. This is achieved by setting it back from the street, progressing through the Islamic garden, then gradually increasing in scale to the front portico, atrium with cafe to one side and study centre to the other, through to central ablution areas. The building then rises at the rear to the largest mass of the prayer hall, which shifts in geometry to face Mecca.
As the capacity of the building is similar to what I wanted to propose, I used the areas of the space here to help outline the size of spaces I would need to create. On the other hand one aspect that I questioned about the design is the size of the preparation spaces such as the Ablution rooms and Restrooms. With a building capable of housing 1,000 people, it seemed as though the spaces provided where smaller than they should be. This could be as different amounts of people pray at different times of the day so it may not have been necessary to design these spaces for 1,000 people to pass through them at once.
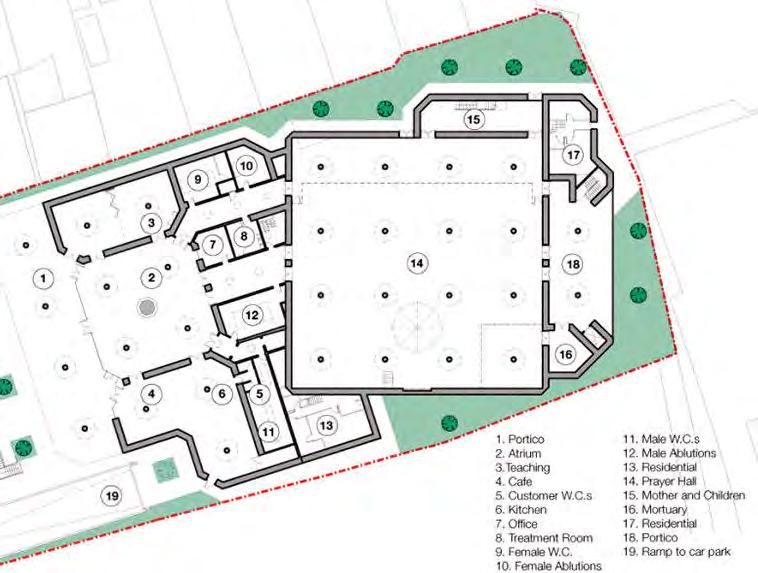
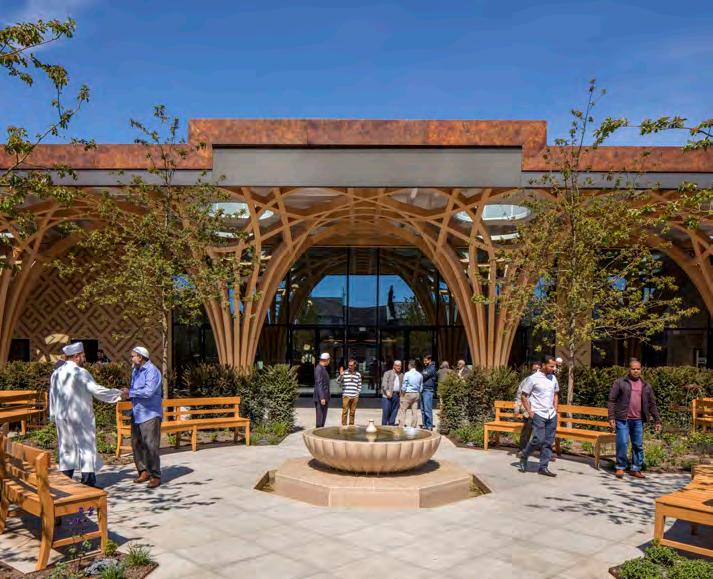
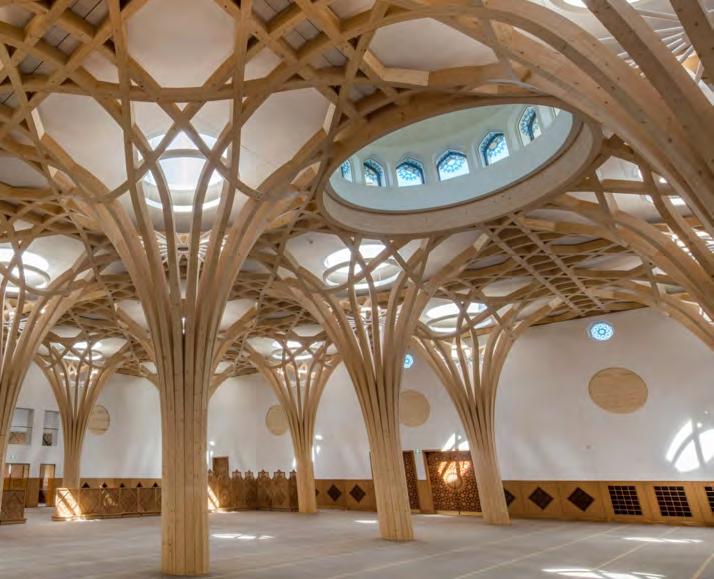
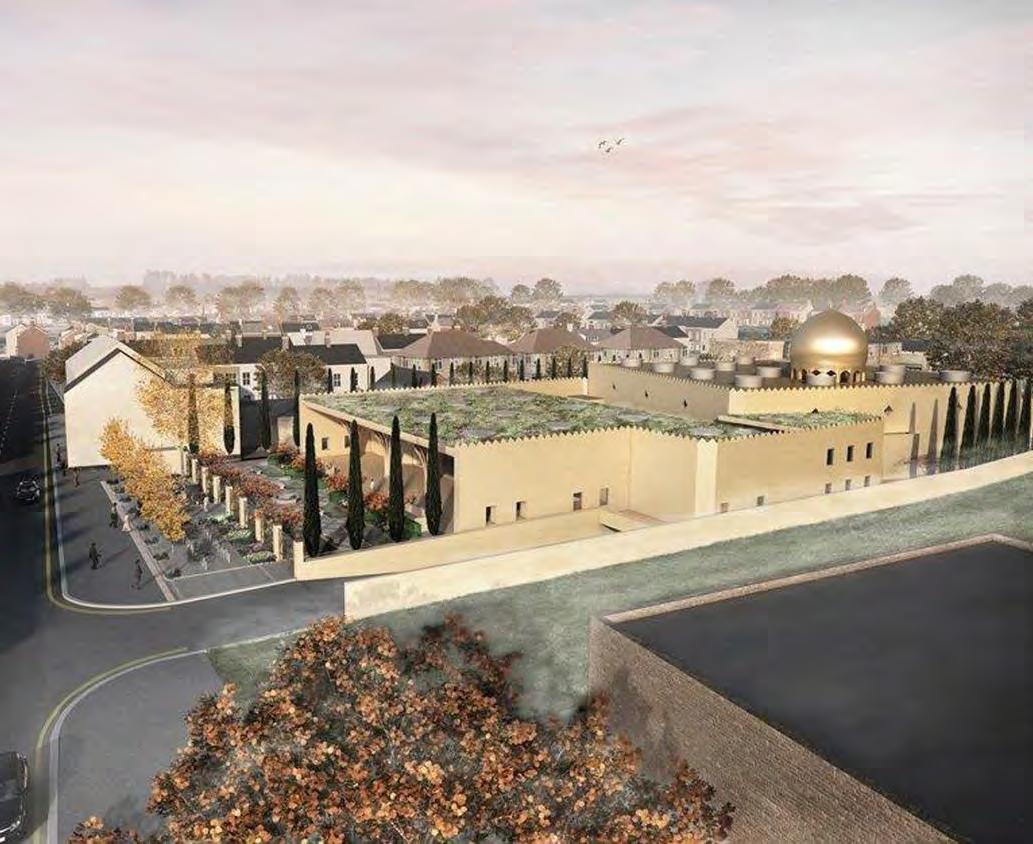
To get an understanding of the spatial awareness on the site. I wanted to reference the Cambirdge Central Mosque Space on the site to rough outlone how much area of the site the proposal will consume.
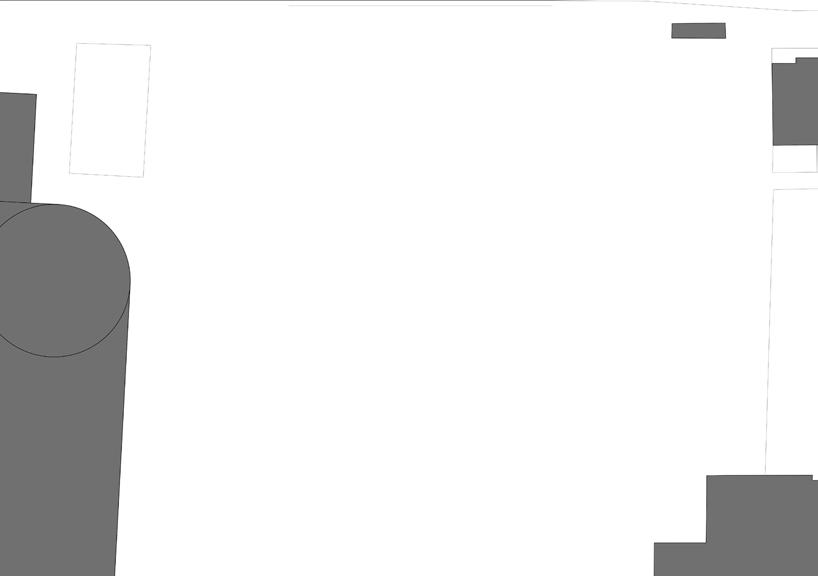

It was important to also realise that the cultural arts centre is not layed out in the drafts here. The mosque will not be able to acquire all the space on the site which means rooms will have to be stacked on top of each other.
With the square shape of the prayer hall, it makes the remaining areas of the site fairly awkward to organise as the prayer hall is required to face to Mecca. Using another geometric shape which can work in the site would be necessary to allow the remaining spaces to work comfortably.
Area - 440m2
(Excludes Mothers + Children Space)
Women’s Prep spaces
Area - 25m2
(Ablutuion + WCs)
Men’s Prep spaces
Area - 34m2
(Ablutuion + WCs)
Teaching Space
Area - 50m2
(Spaces can be divided into 2 rooms)
Offices
Area - 13.5m2
(1 Office, 1 Treatment Room)
Atrium/ Foyer
Area - 110m2
(Entrance + Space for Shoes)
Cafe
Area - 77m2
(Small kitchen + Sit Down Area)
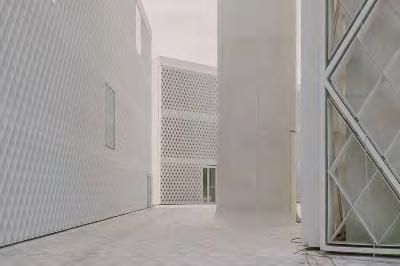
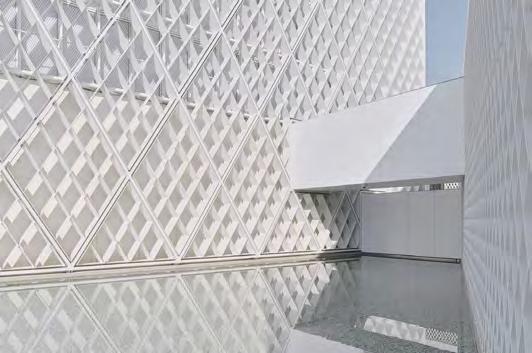
As stated previous, this precedant had an effective programme to aspire to follow in the proposed design. This development is a social hub for the community including a cultural centre. The aspects I thought were beneficial from this project are the open concept teaching space. As seen on the plan, the rectangular shape rooms are flexible and can make room for different activities when needed. Rooms can also be divided due to the structural arrangement.
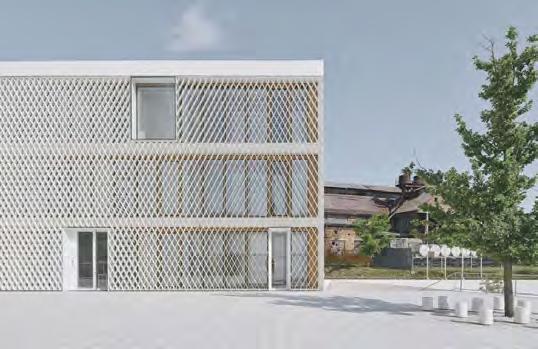
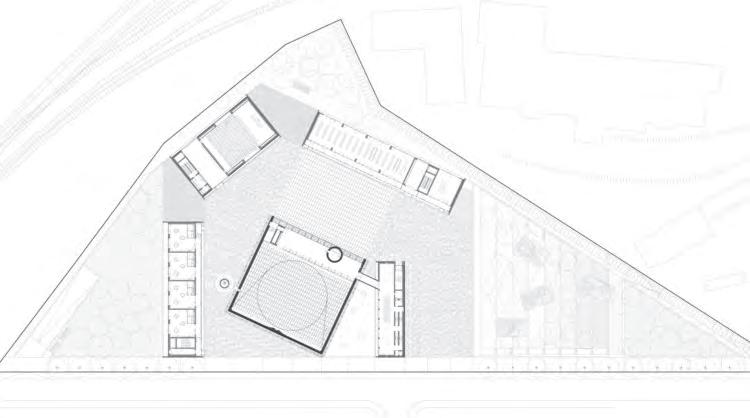
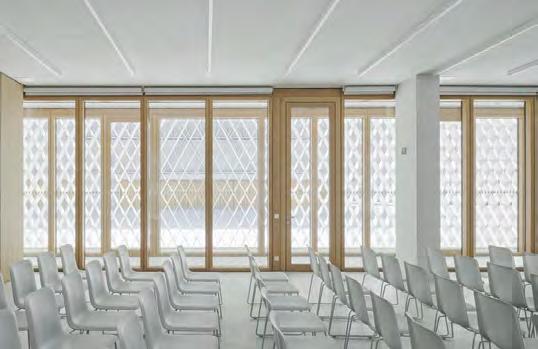
Another feature is the full glazing fronts on the cultral centre facing the courtyard. This brings in large amounts of natural light into the space. While there is a secondary facade with a corridor in front, you can still see what is happening in the building if you’re close.
Looking at the spaces in scale, the blocks are quite large for the site. In the proposed design I want to create more intimate workshop spaces which would make them smaller than the space in this precedant. Additionally, it would be useful to stack the workshop space instead of side of side.
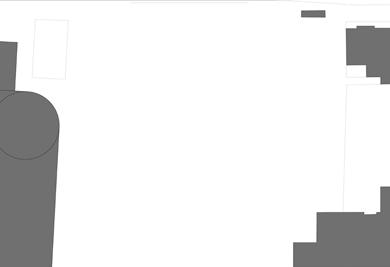



The building is split into three main blocks: Prayer/ Gallery, Mosque Preparations, and Cultural Arts. The Prayer Hall and Gallery are the main large spaces of the building and will be the focal block of three.
The Mosque preparation will be located to the north of the site. This block does not comprise of large spaces and does not require much natural light but it is still important to incorporate as much natural light as possible. On the respective women’s and men’s floors, the spaces have been planned out so visitors will not bump into each other passing through the spaces. As a large number of people will use the facilities, it was crucial to create a smooth flow through each require space to not have backlog.
The Cultural Arts Centre will be a beacon of the community due to the stack effect of the workshops and other dedicated spaces above. As stated previously, this will be to replicated to same effects of the Minaret but in a more contemporary fashion and more effective use of space on the site.
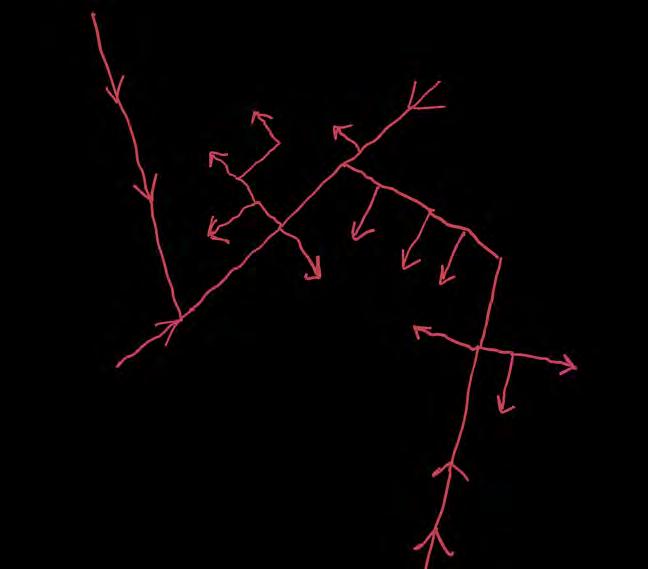

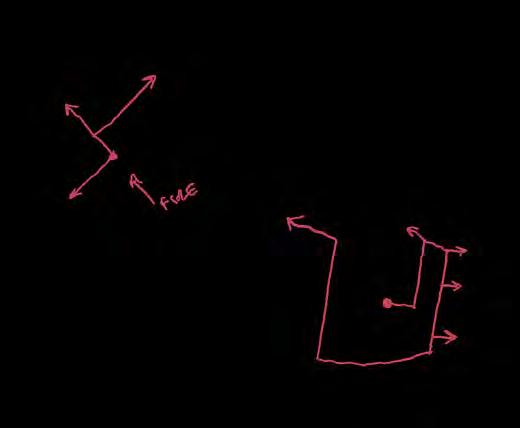
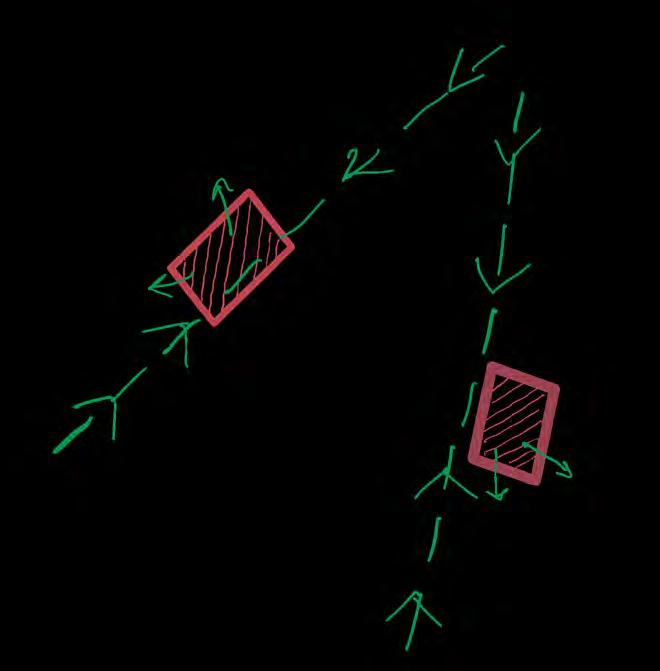
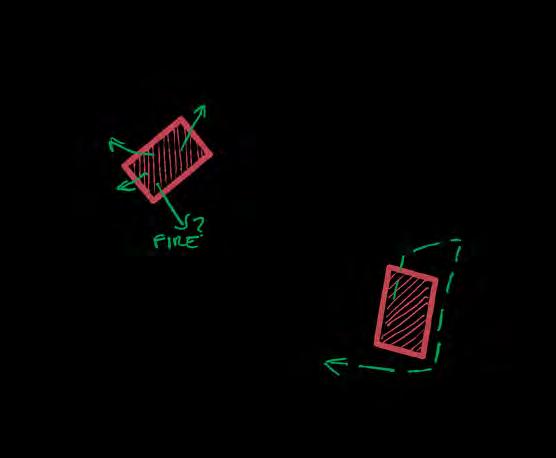
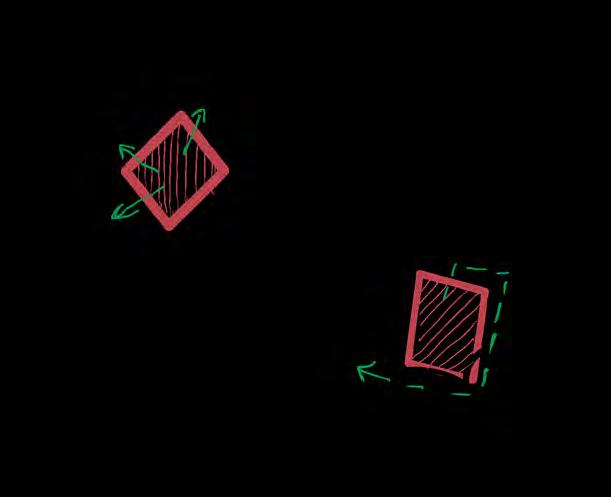
Traditional Mosque normally have a Minaret which is essentially a tower used by the Muezzin to call for prayer. They tend to be the tallest structure in the area. More modern Mosques have abandoned the Minaret in order to obtain a bit of discretion or to take a more abstract approach to the traditional Mosque design by some architects. The Minaret is not mandetory for the creation of a Mosque but in countries where Islam faith is practiced by majority of the population, the towers will remain even in newer, more modern designs.
In the proposal for the building I wanted to incorporate the the idea of the Minaret by creating a tower next to the prayer hall. This building will act as the cultural arts centre. Additionally, in the proposal there are no taller buildings in the area which will make this structure more of a “beacon” in the Lawrence Hill community; which in arabic mean “Minaret”.

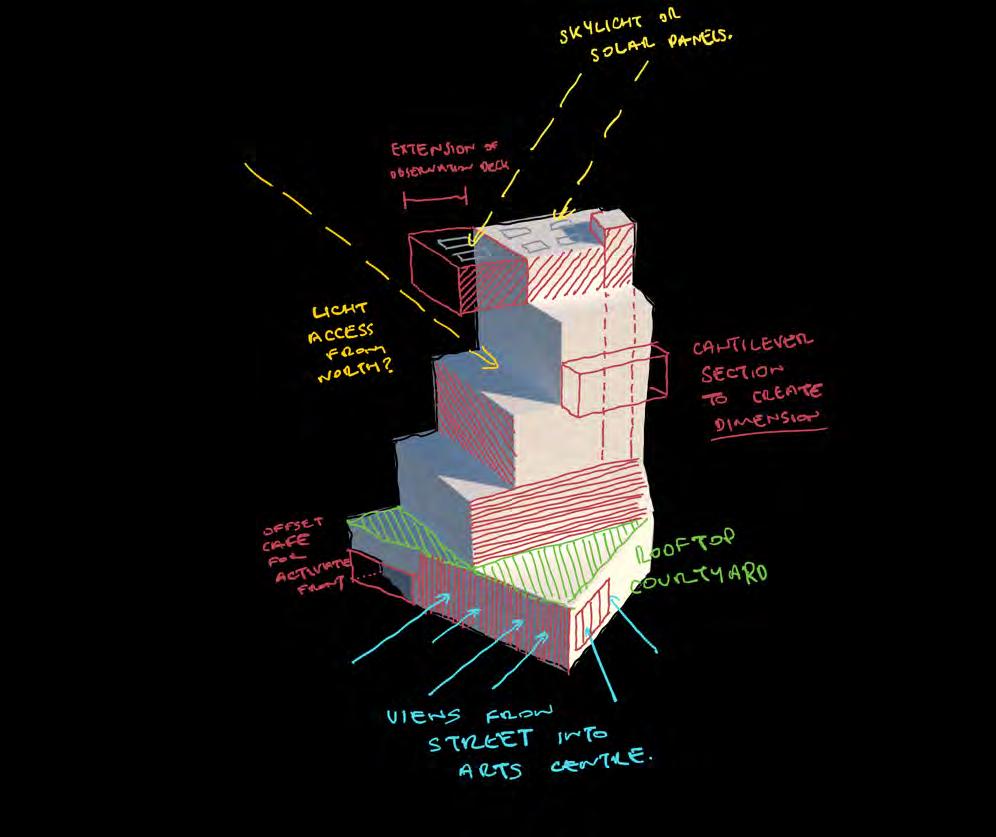
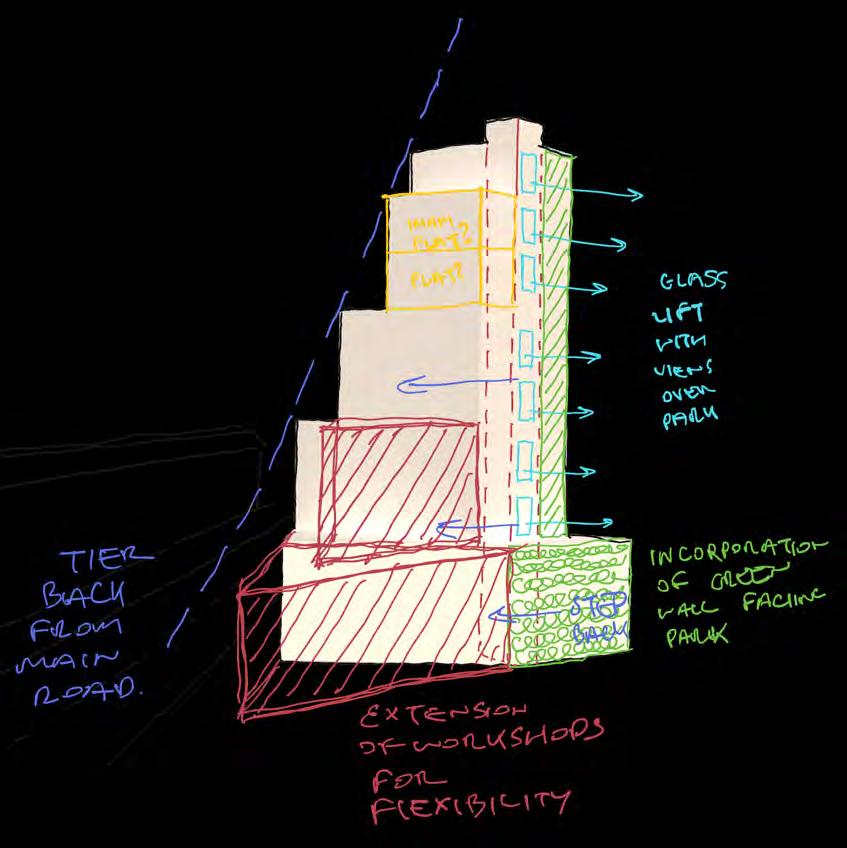
During the initial interations of the design process, I wanted to look at the volume of the space created. The blue foam model was divided up by each floor. This was useful to analyse the mosque preparation spaces as different floors would be used for women and men. Generally in a Mosque, women and men do not pray together; this is partially due when women go to pray and bow, the Abaya (dress) may be revealing to the person behind. Additionally, in most most the women’s prayer area is smaller than the mens as there is not as many muslim women. This would need to reflect in the side of the space as it would not be necessary to have the same volume of spaces as the the men’s quarters.
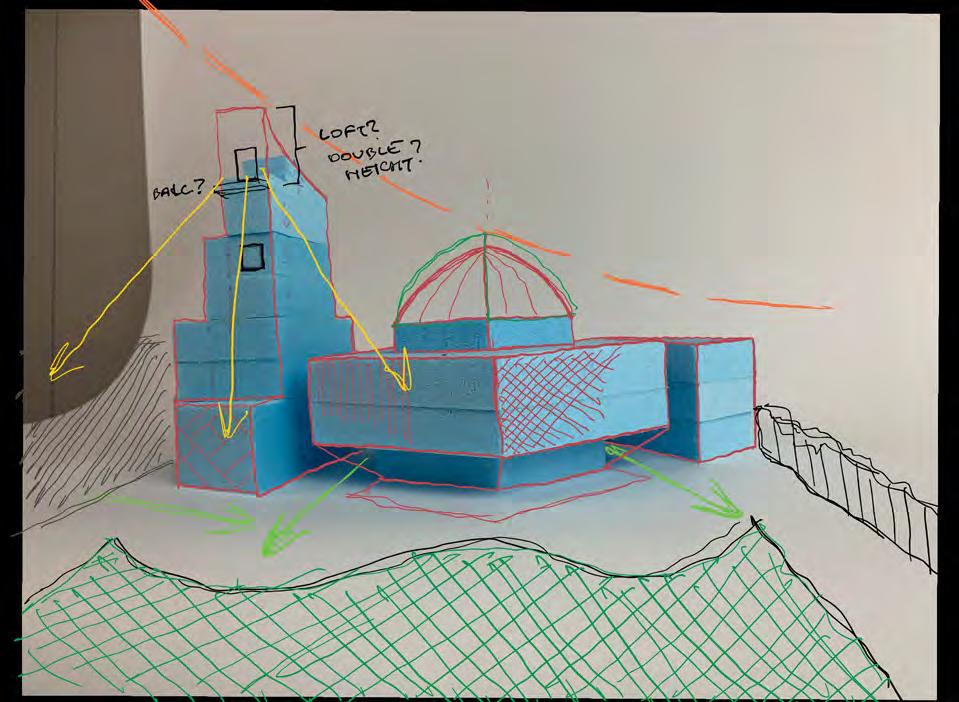
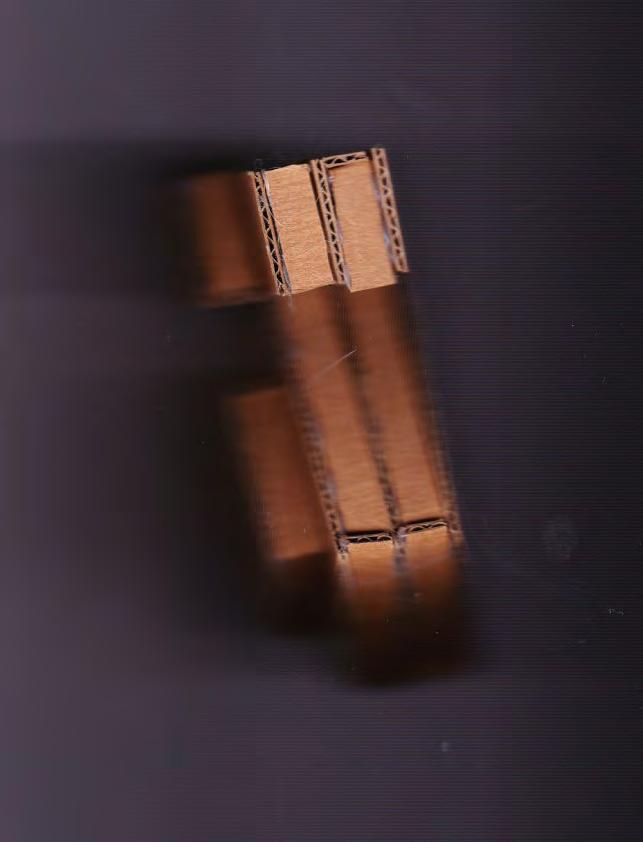
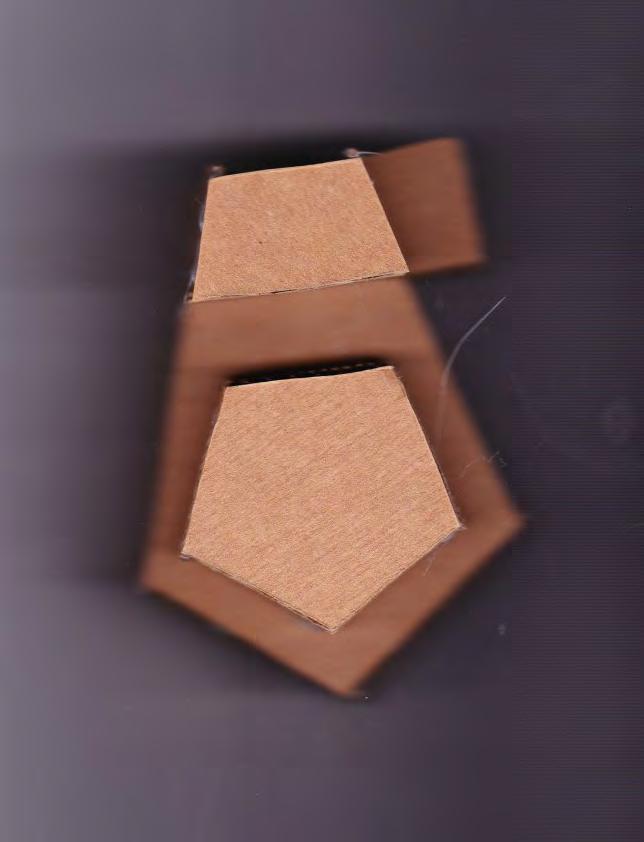

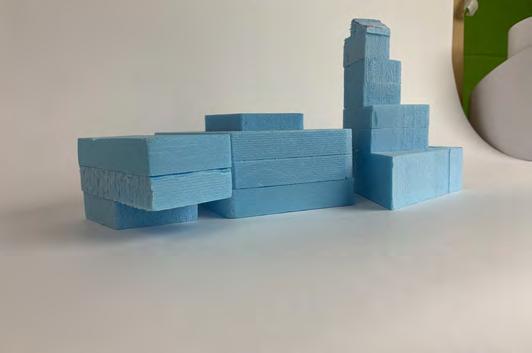
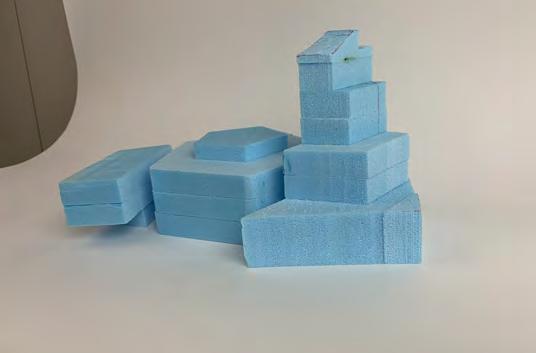
I also wanted the gallery space to highlight the structure of the building but I did not want the area of the gallery space to the same as the prayer hall. This was in order to create dimension in the building and not simply have a 3 storey pentagon block. Offseting the gallery space would also allow people to walk through between the gaps of the building which would increase connections to Stapleton Road.
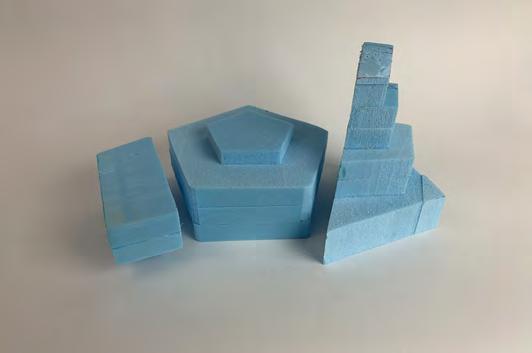
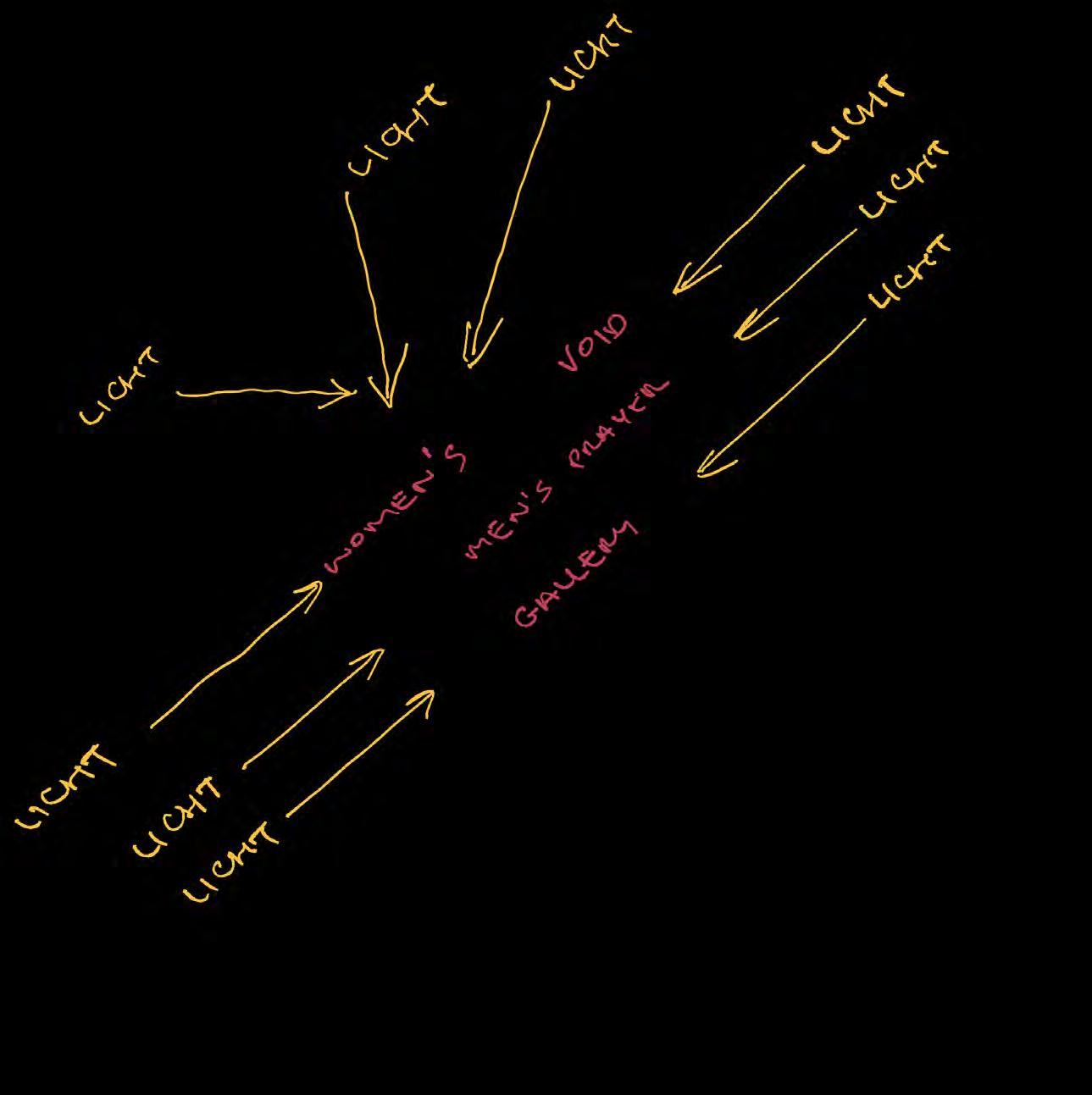
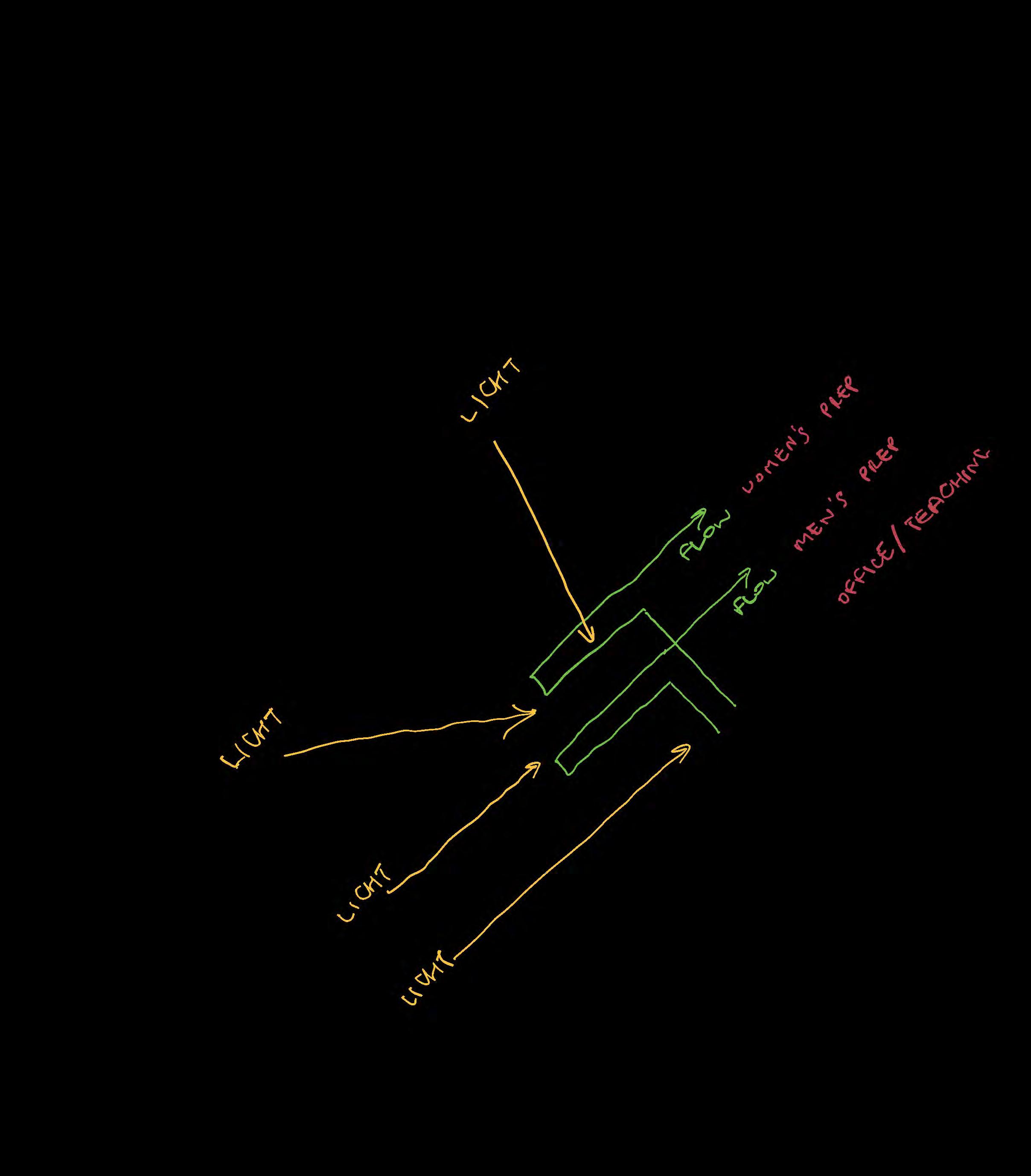
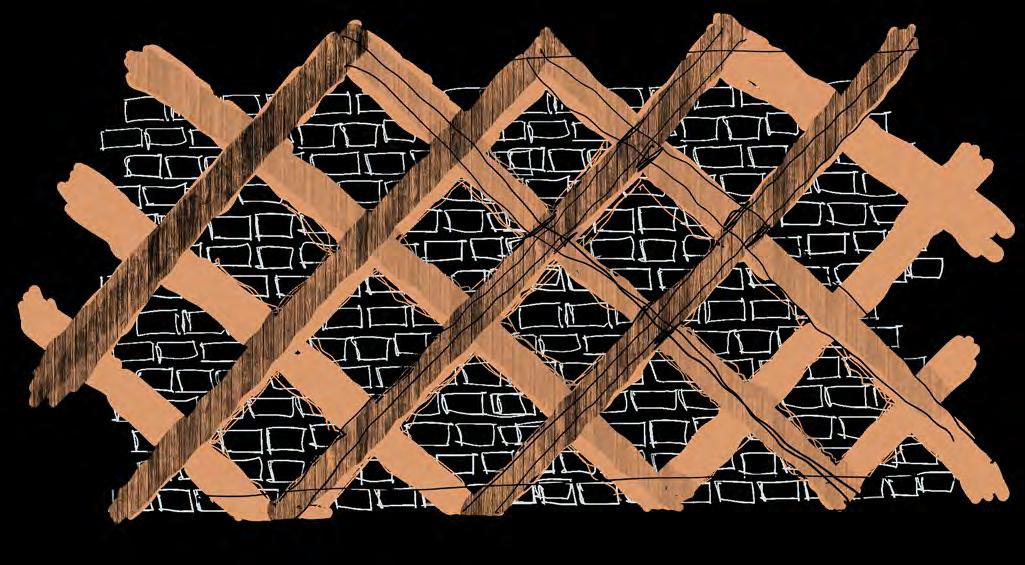
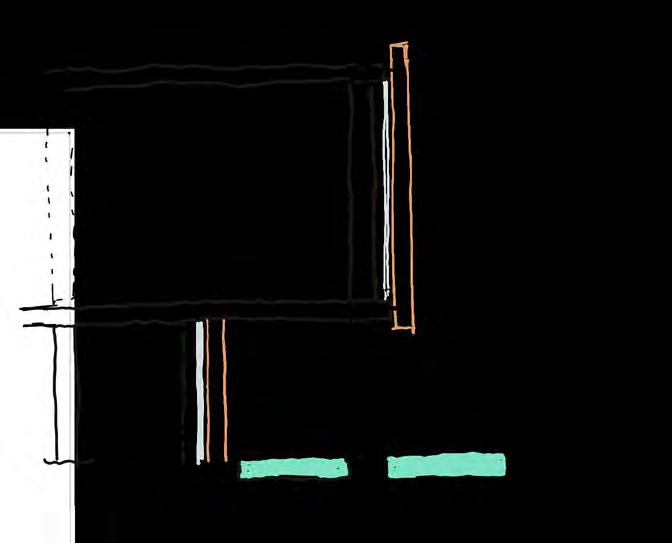

The internal walls of the building will be white plasterboard with a matte finish to the interior. This will help to maximize focus on the activity within the building and use the white walls as blank backdrops. The white walls will also help to allow the exposed concrete and glulam columns and beams to be fully expressed with a white background.

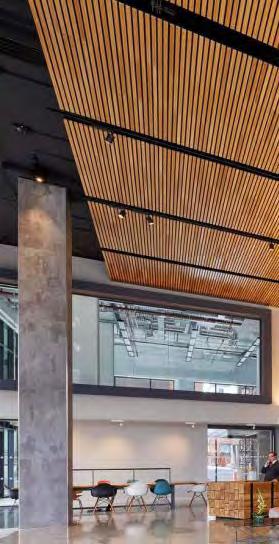
The ceilings in the prayer hall and gallery will be the exposed CLT board for the floors above which will be displayed alongside the primary structure of the building. The mosque preparation block and the cultural arts centre ceilings will be a suspended timber slat acoustic panelling which will create a break from the plain white plasterboard on the walls. The timber panelling will create a relationship between itseld and the exposed concrete columns by linking the two ‘soft’ and ‘hard’ materials. Additionally, bring the timber texture into the adjacent building connects the materiality of the three blocks
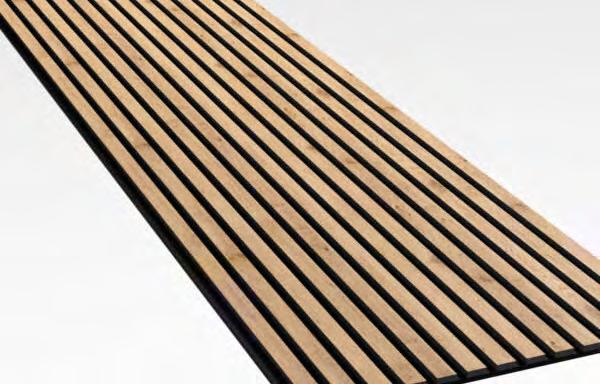
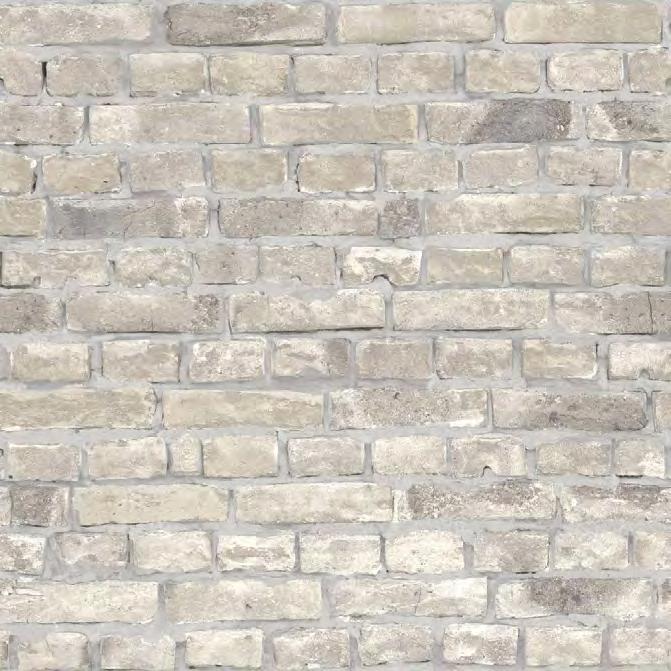
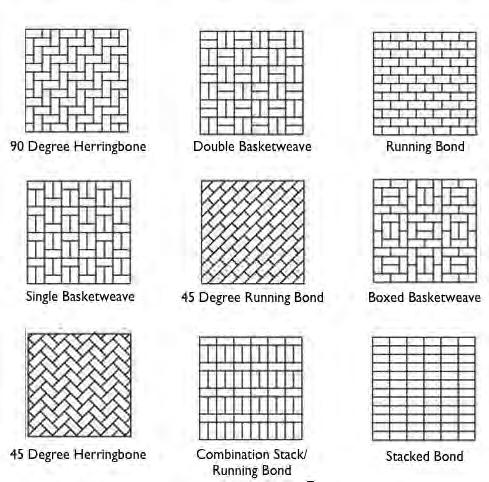
Different styles of brickwork are used across the country and are recognisable for some areas of the UK and around the world. Cambridge central mosque uses the Running Bond style but incorporates a dimensional effect where certain block pertrude out of futher than other which creates a feature of the wall itself. As the building size and location is already a focal point, I wanted to use the simple brick style local to the area which is the Running Bond. The would allow the brick style to be consistant and to connect the structrue with the remaining of the community.
I have also selected this beige tone with darker block and hints of red as the brick type. This brick type is a blend of the colour materials used across the community. Many buildings use red brick while other have a beige/white plaster finish. I wanted to combine these colour pallets and create something that may at first not seem like it links to the rest of the community but certainly draws influence from the surround architecture.

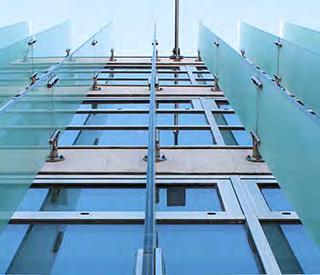
The weatherproof timber slats which will make up the solar louvres will be attached via a steel brackets that connect to the CLT board of the primary structure of the building. The steel brackets will be coated with a zinc film to match the framing of the glazing. The timber slats will runnel parallel to the fcade they are attached to and change course for where the exterior of the building changes; as seen on the ground level of the building.
STEEL FRAME CASING FOR WOOD TO ATTACH
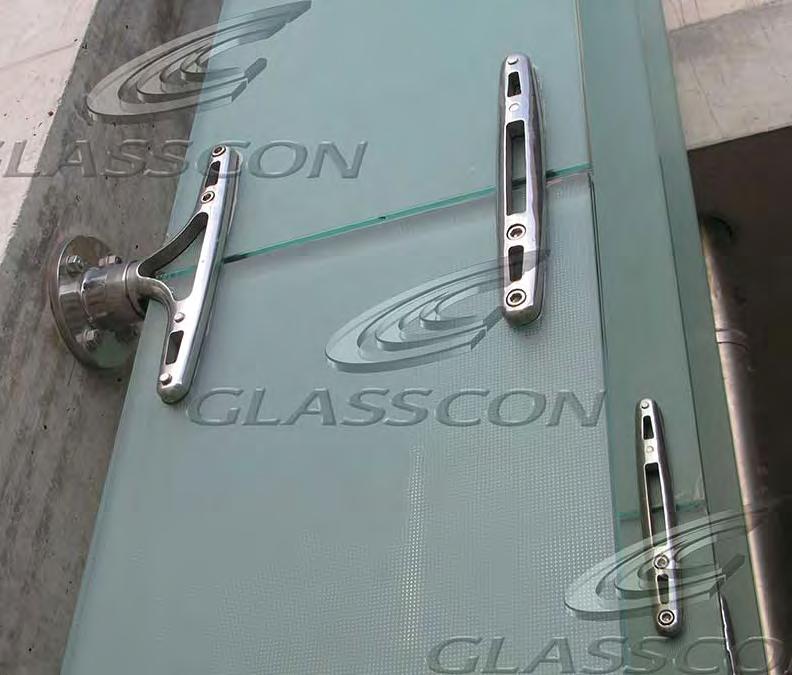
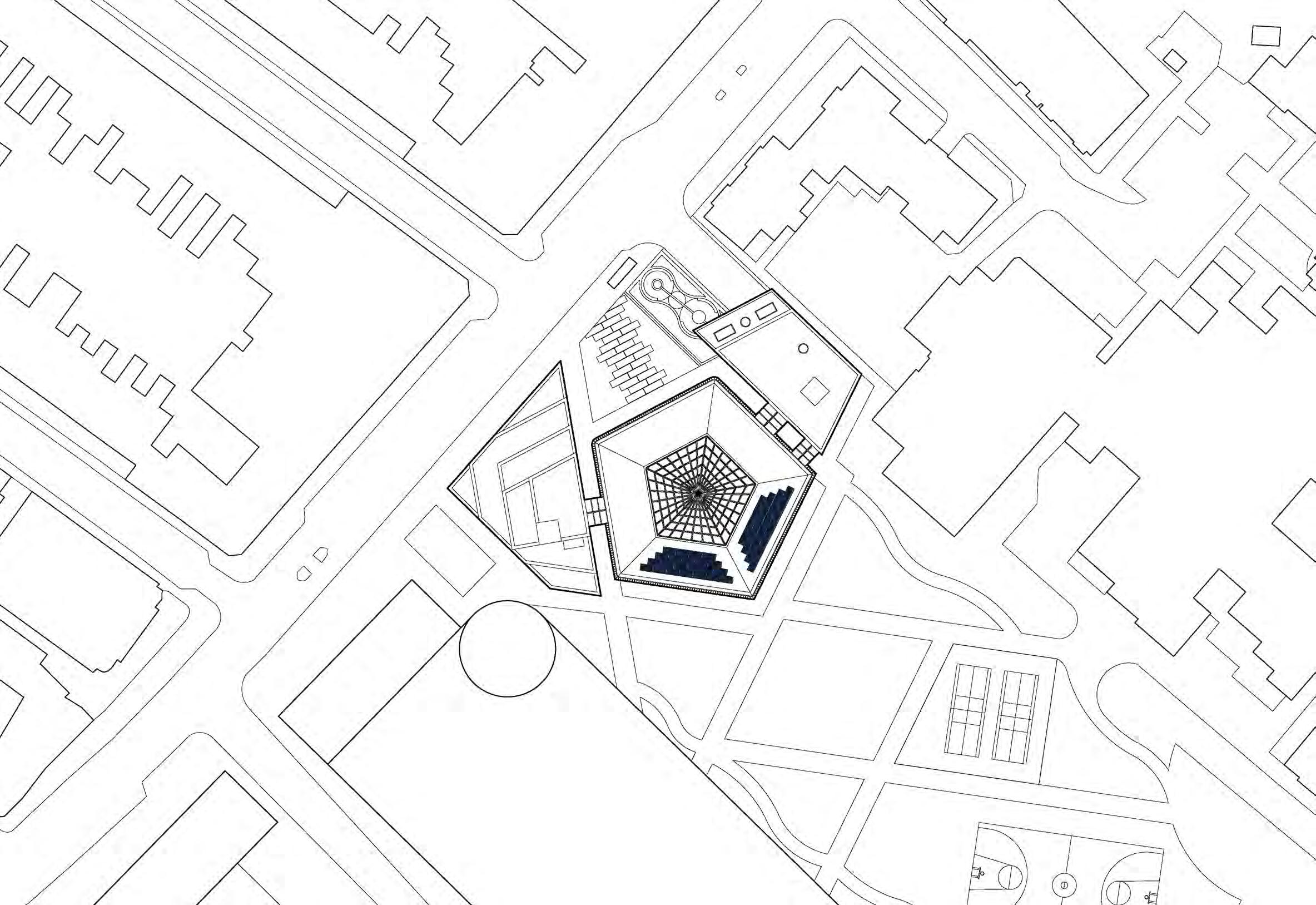

The overall theme of the site and the urban strategy is connecting the community and create social space in which the member of the community can do so. While the Lawrence Hill community is strong and the people already have good relations, the surrounding environment is undersirable and many residents feel as though they do not belong - Statistical Ward Profile 2021.
During the development of the scheme, social space and focus point were important to integrate and consider. An area such as Stapleton Road is large hub for shopping and eating and leisure, as the leisure centre is located just of the main road. Locating the building adjacent to the highstreet connecting to the park space creates the opportunity for this space to become a bridge in the community to connect people across the different regions of Lawrence Hill.
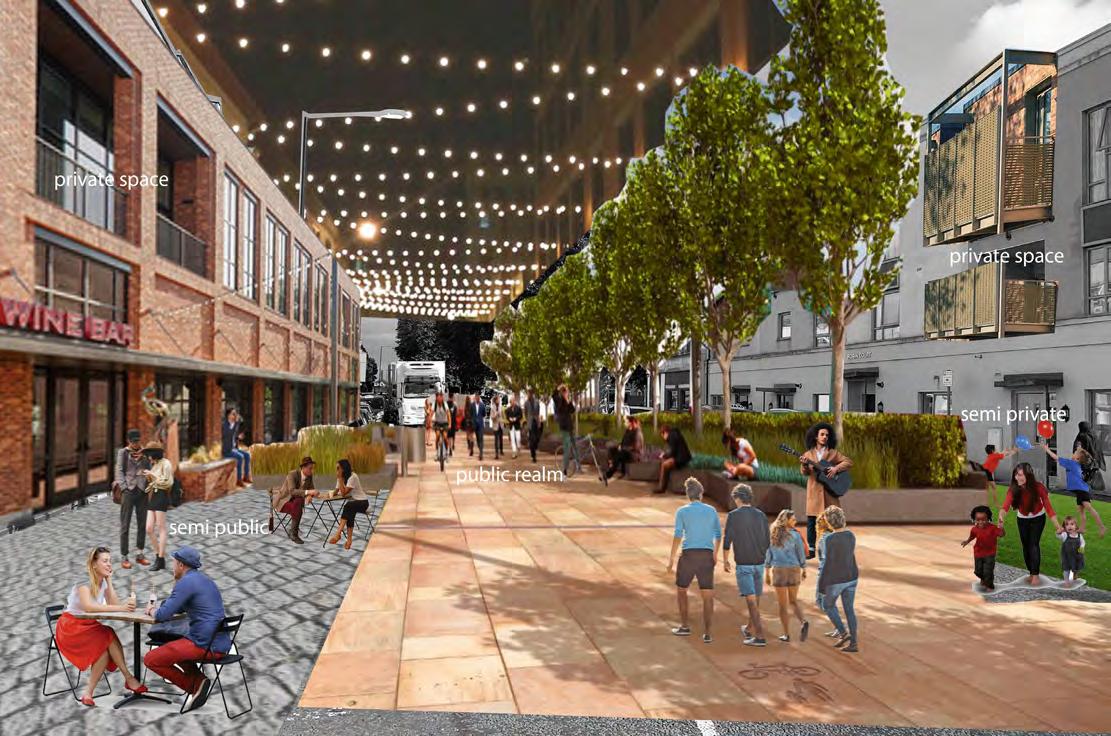
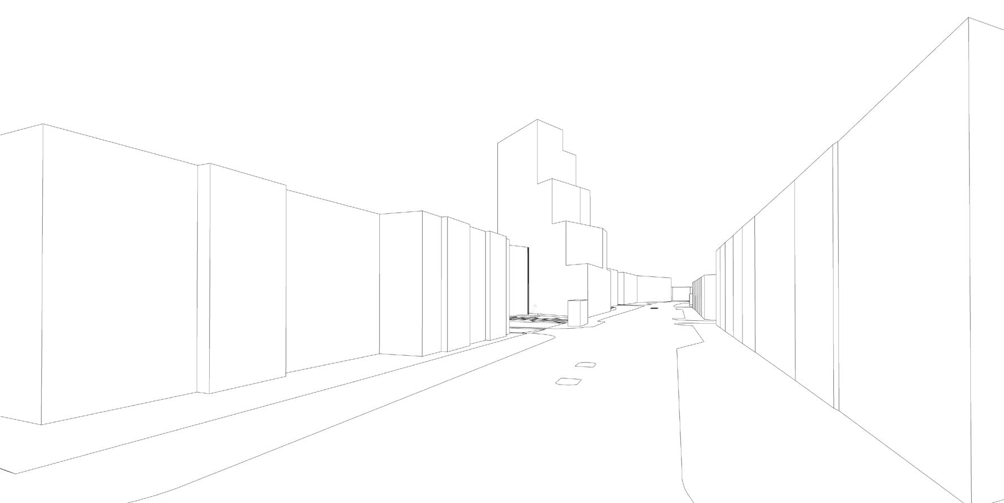

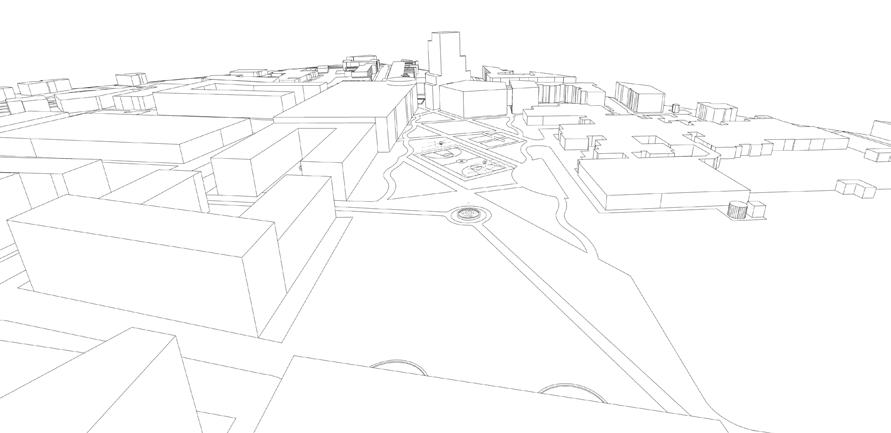



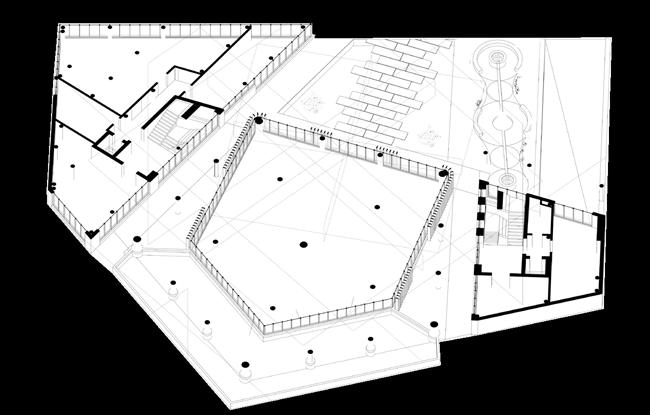


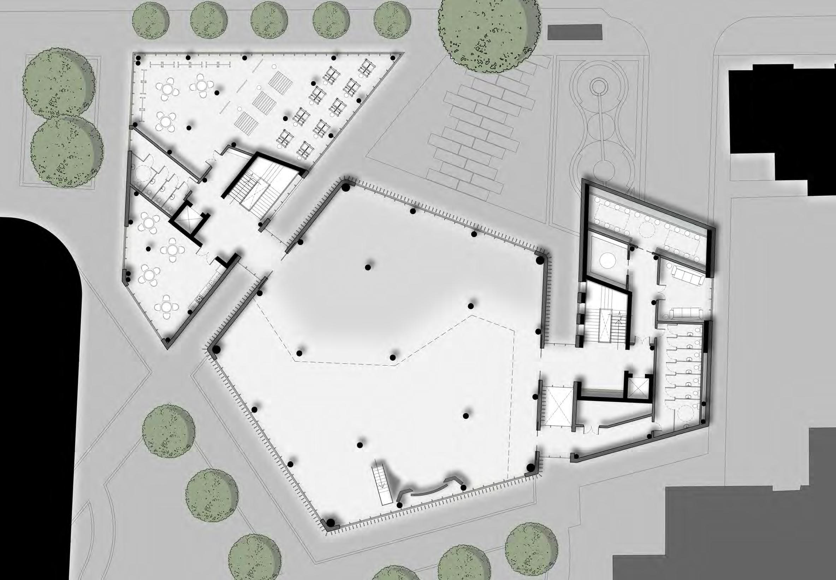

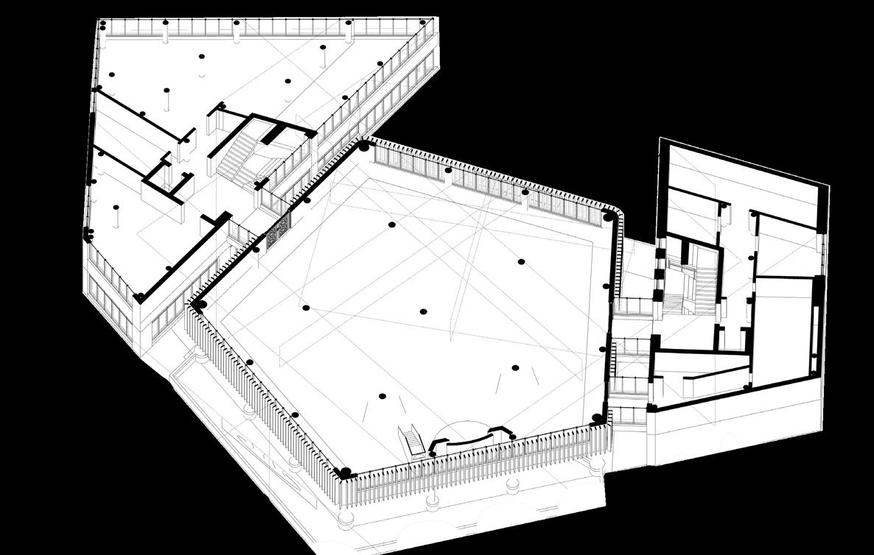
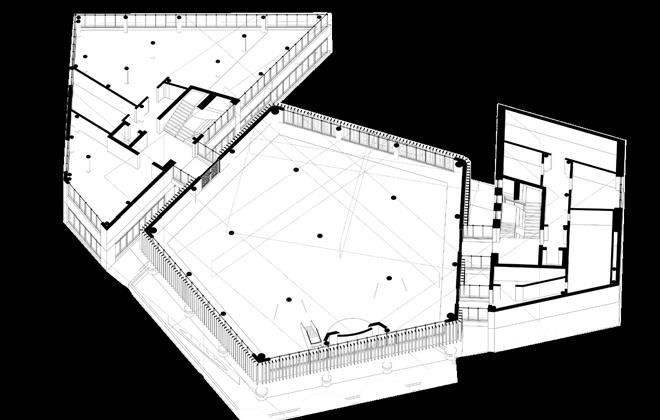


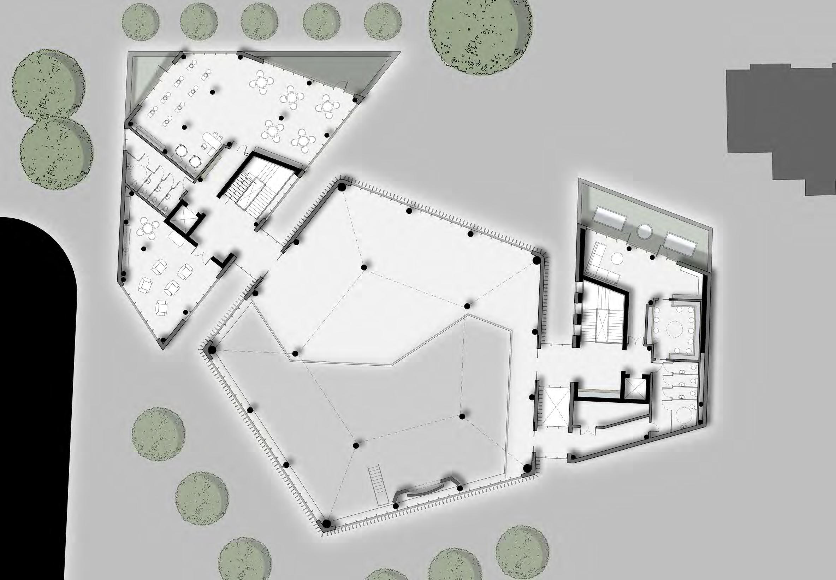

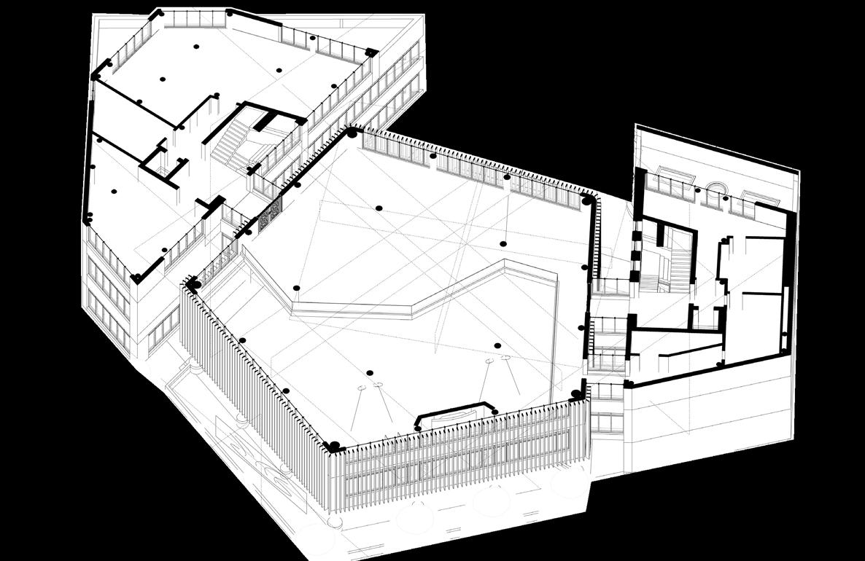
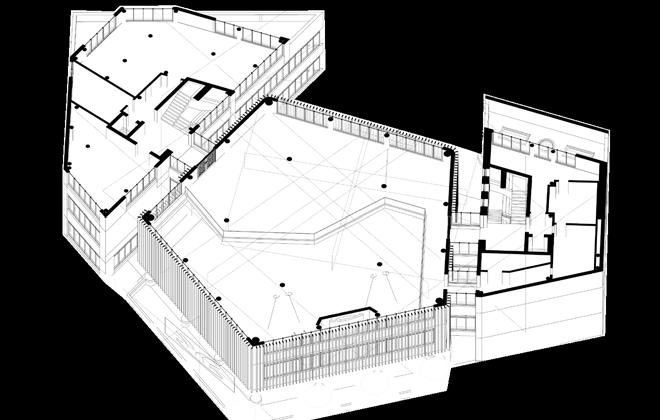


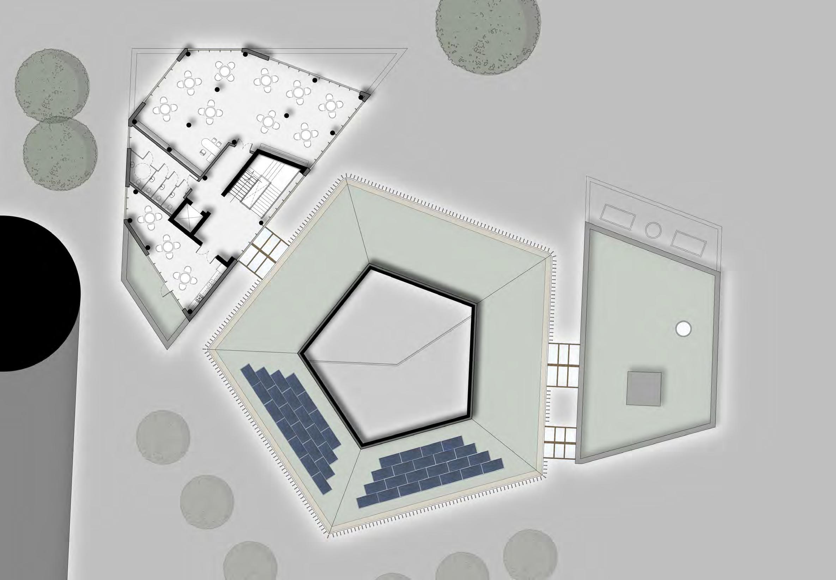

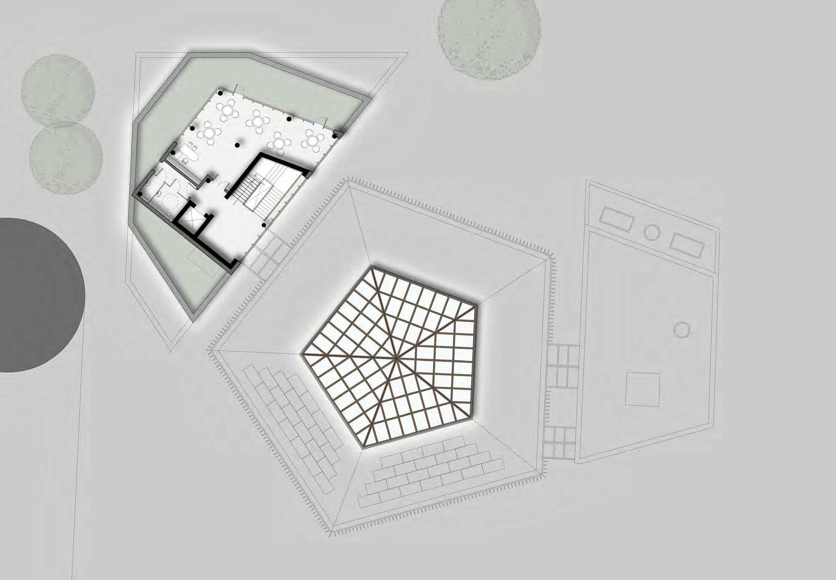

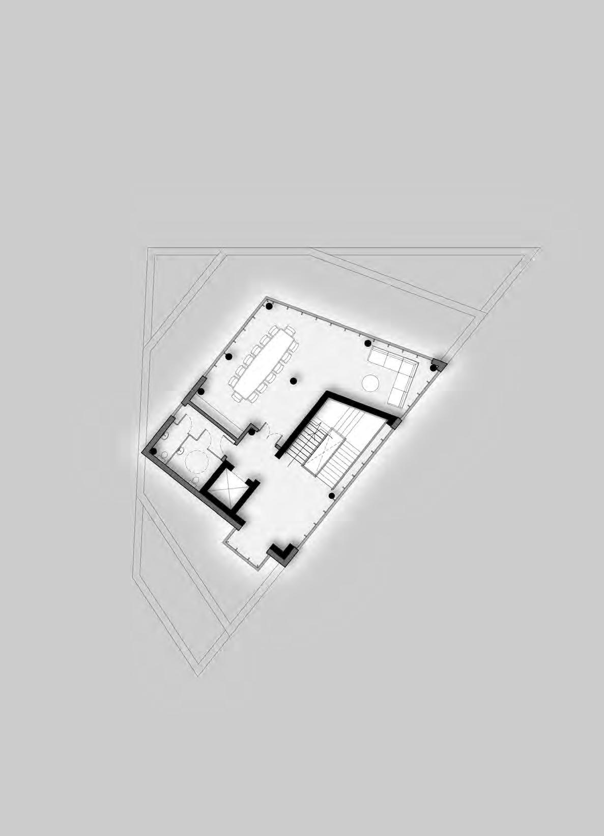
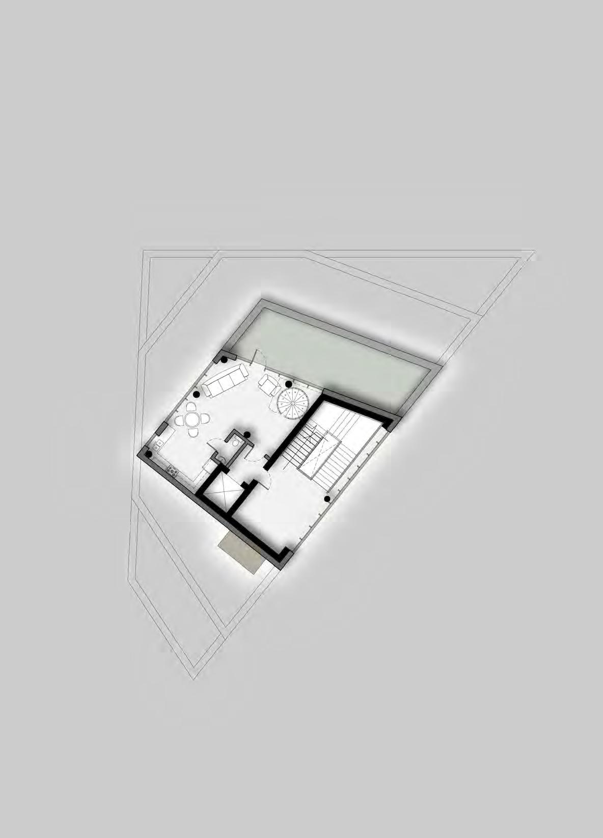


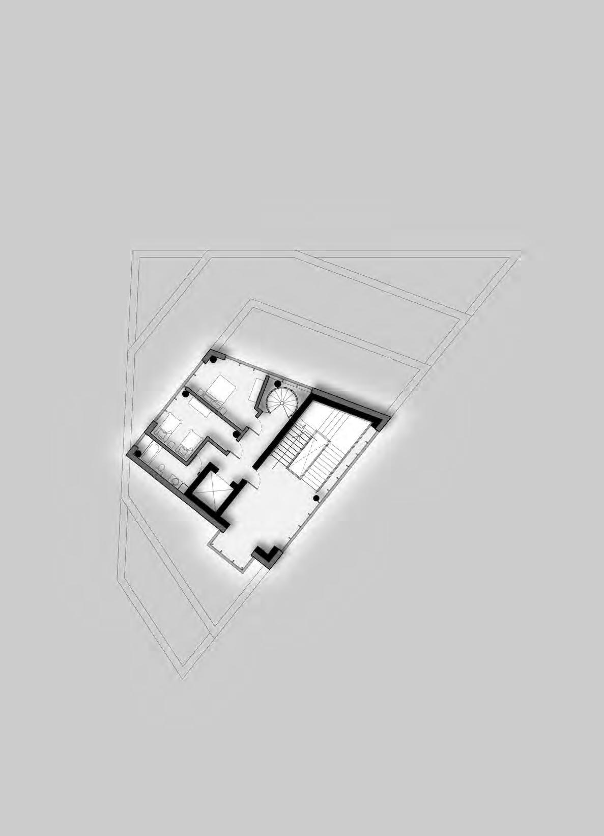
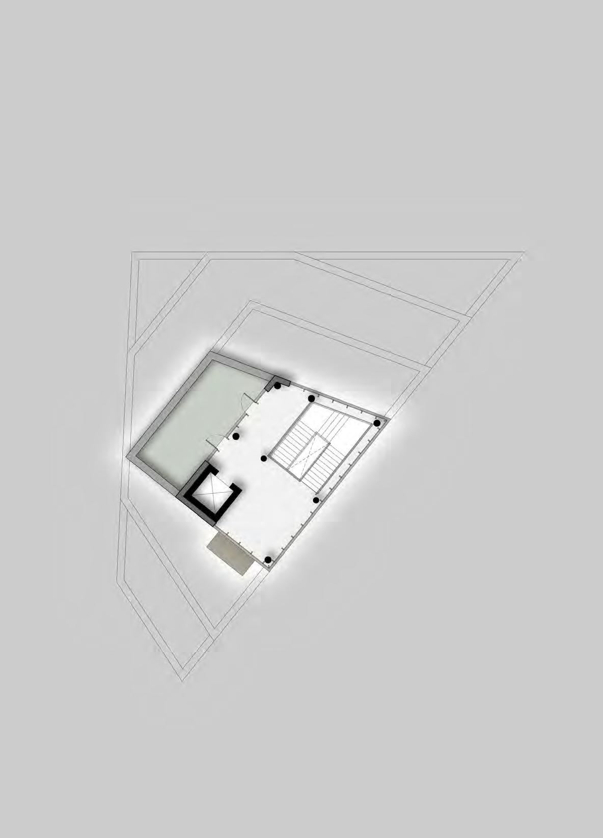


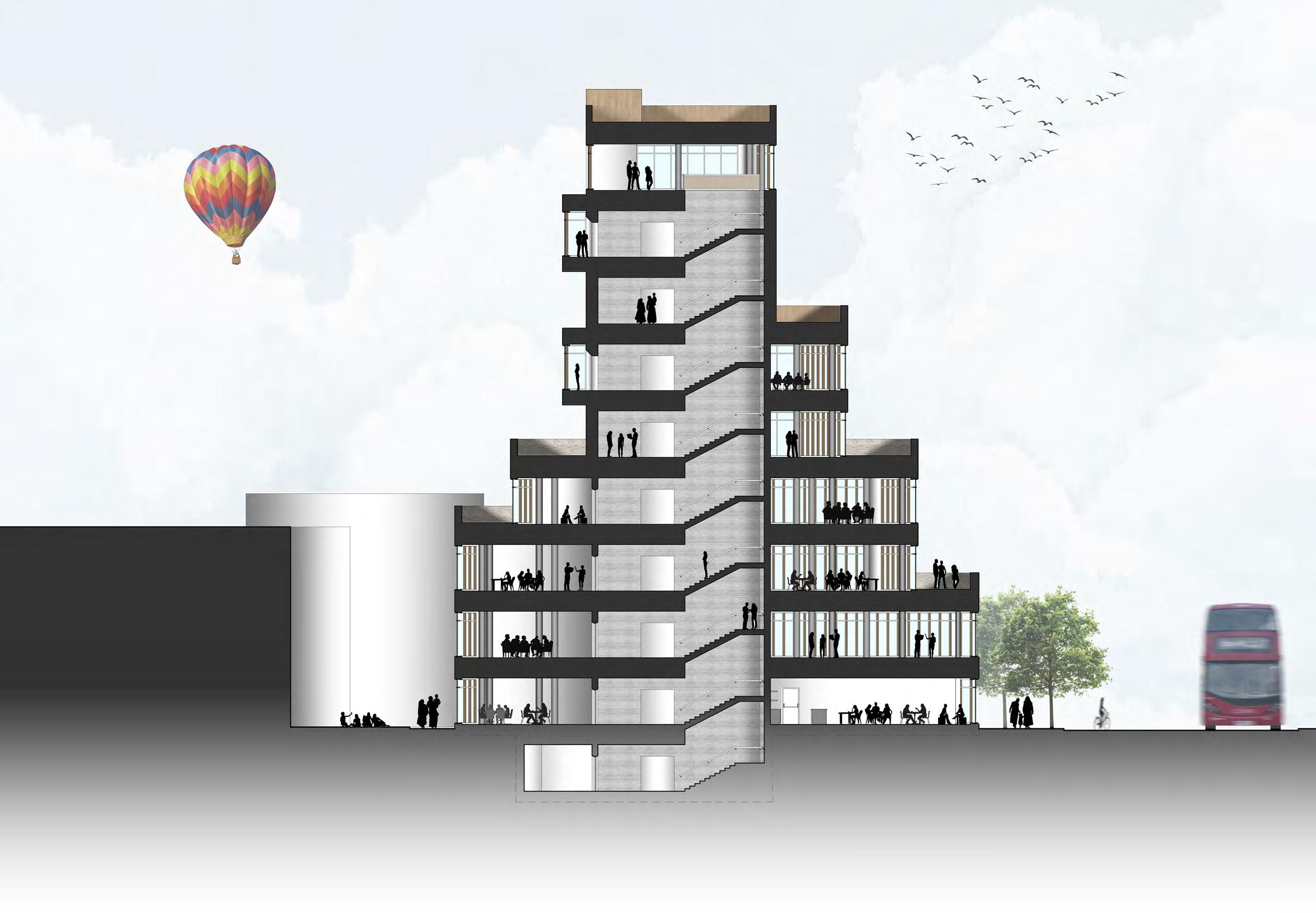
Fourth Floor 1:200 The Building
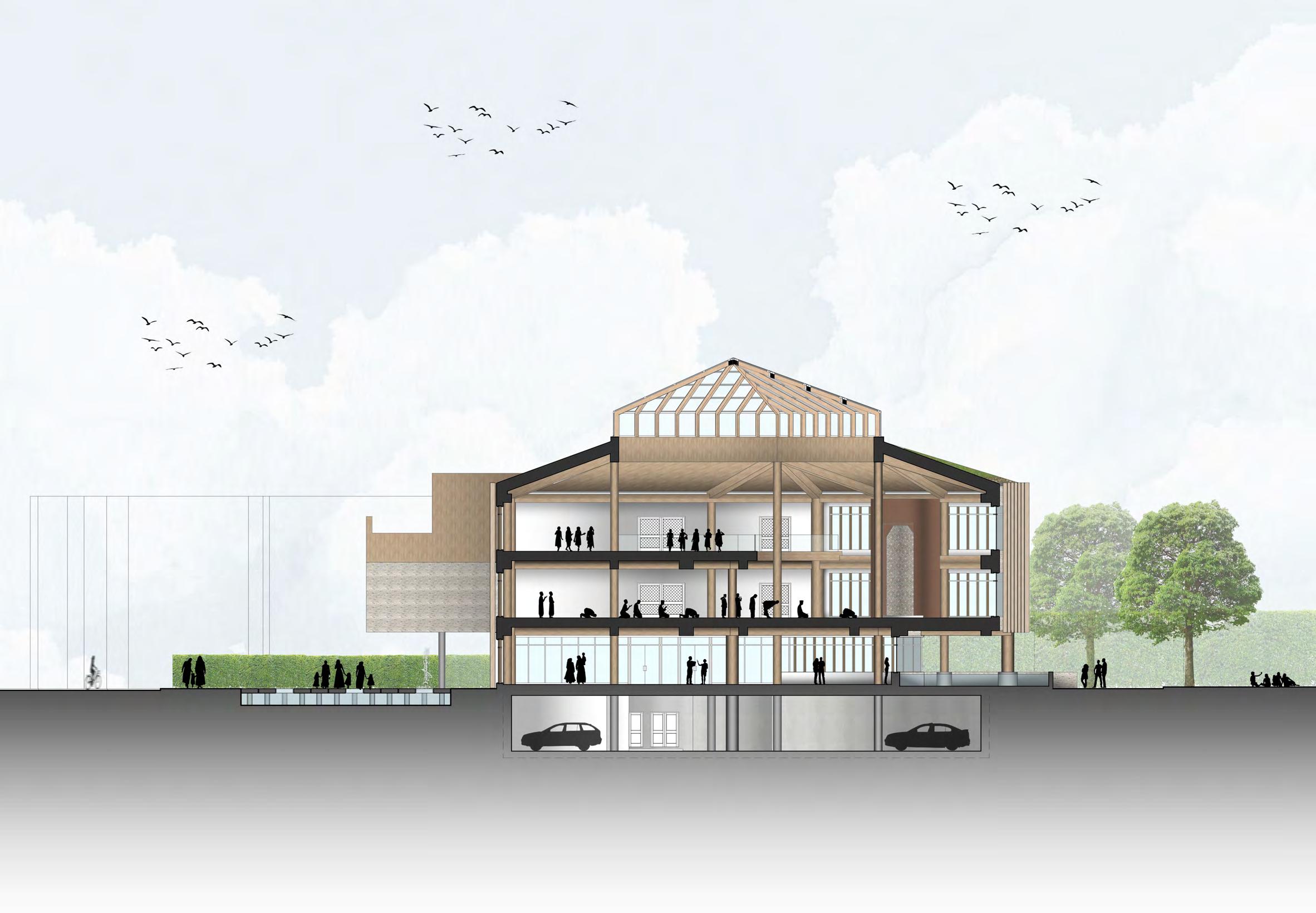
Fourth Floor 1:200 The Building

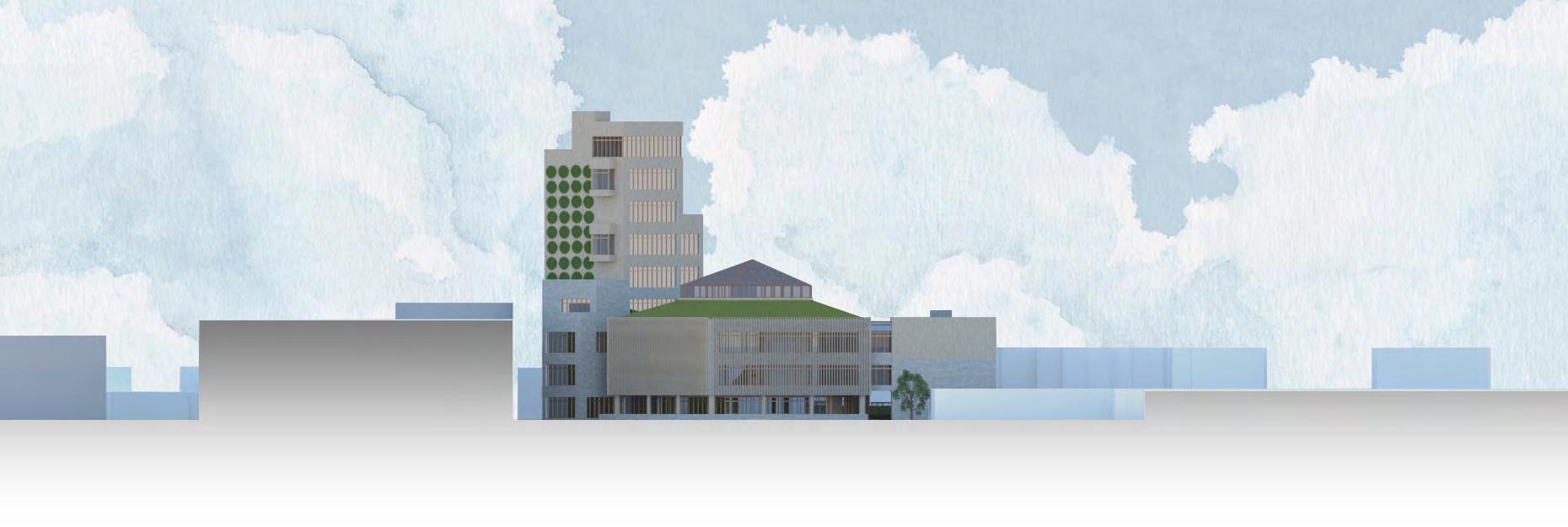
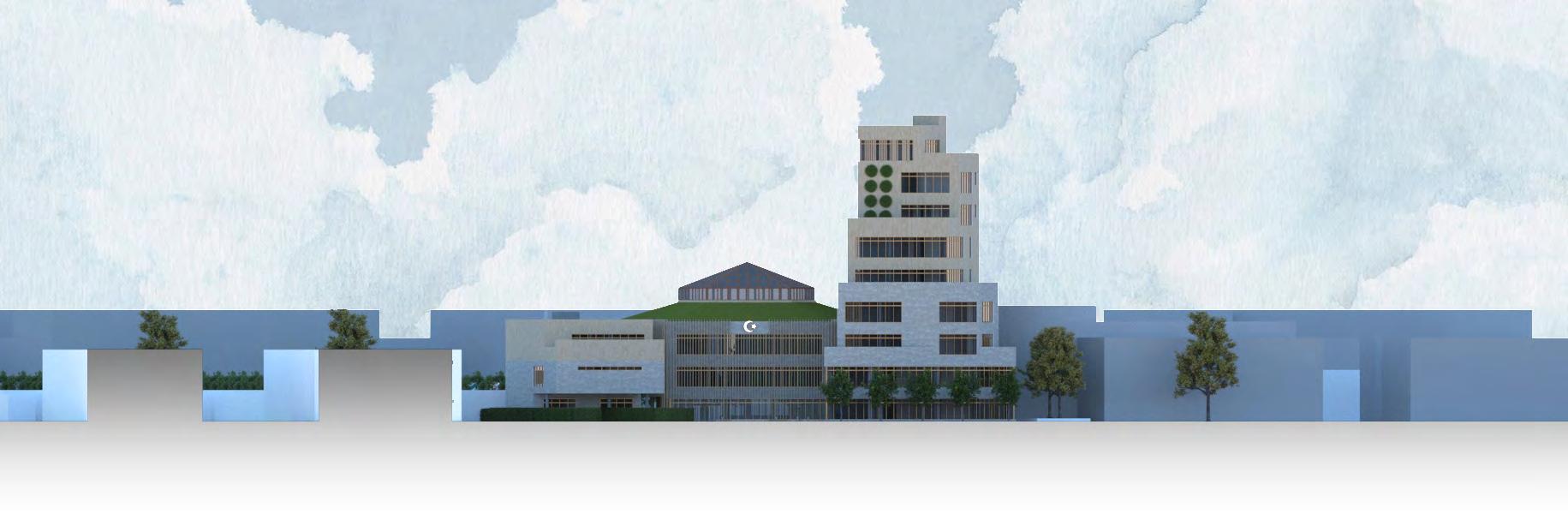
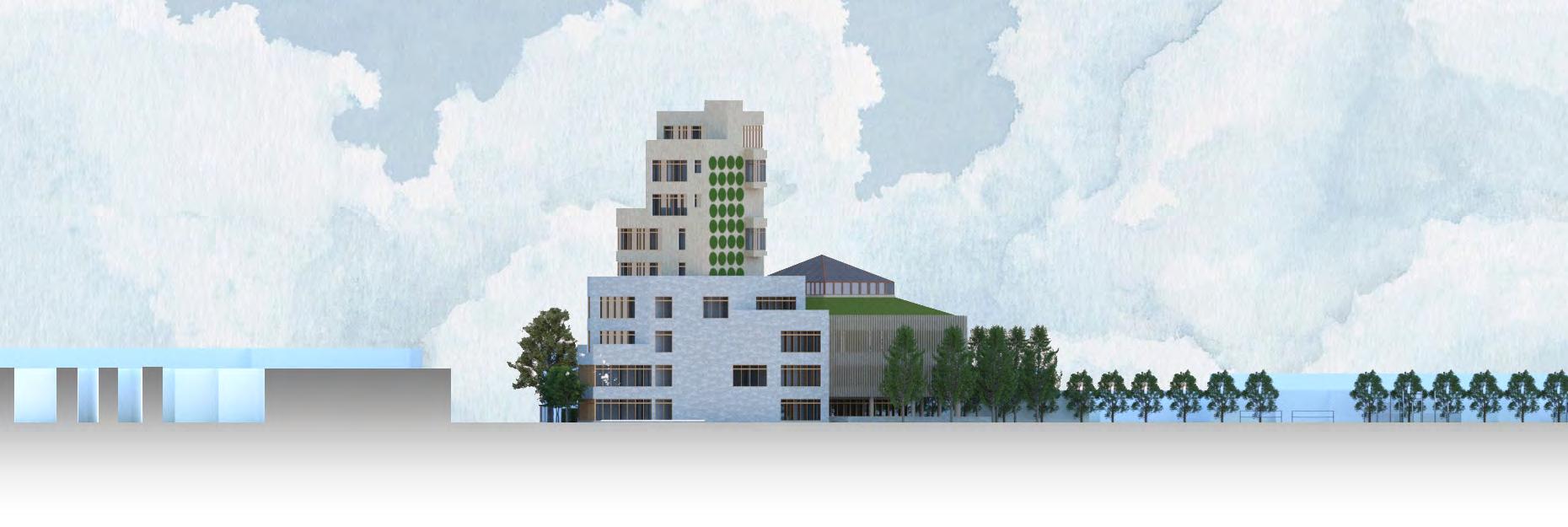
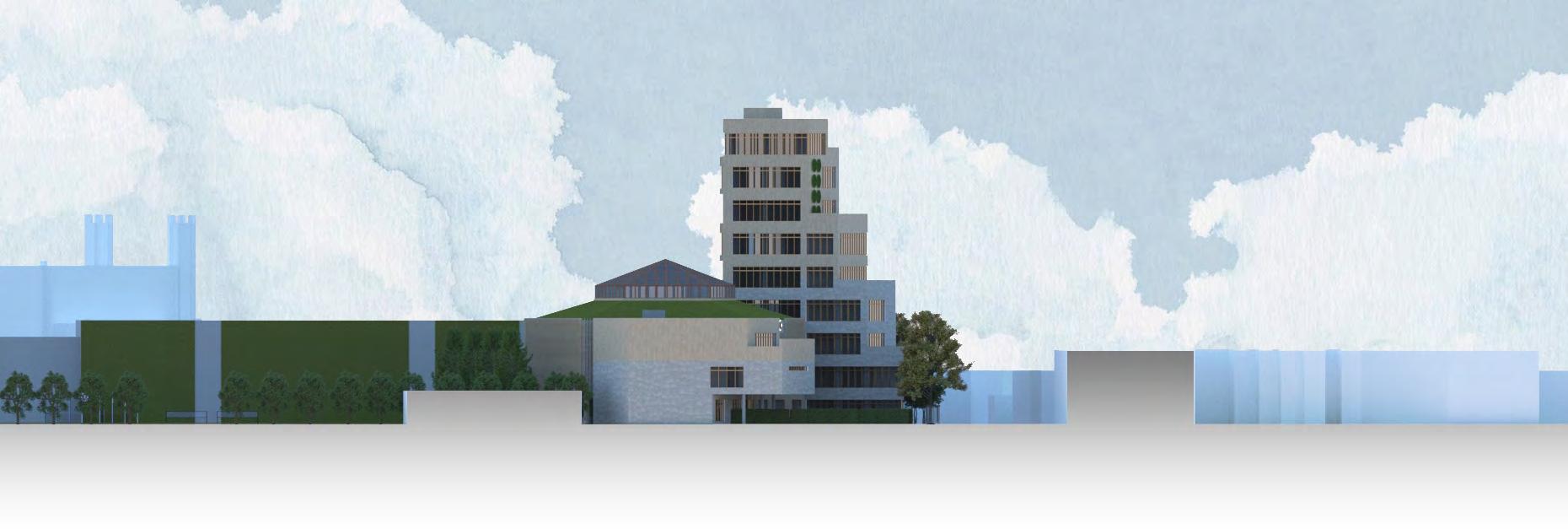
The Prayer Hall is the main space of the scheme, especially for the Mosque. This will be a focal point for visitors. Althogh only people that practice muslim faith will only be allowed in the space, it was imporant to make this space a valuable and enlightening space.
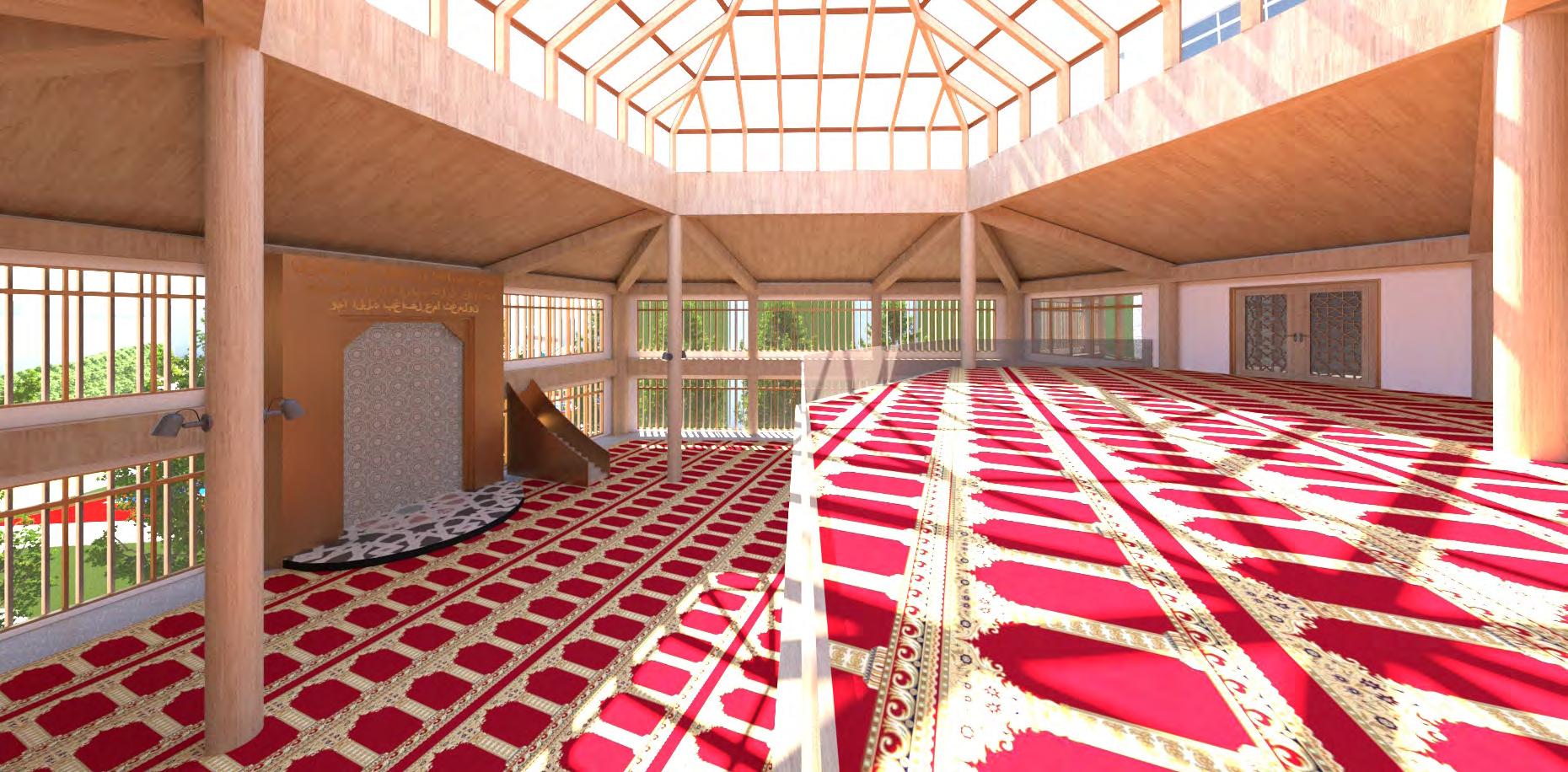
The environment of the space will be filled with natural light. Additionally, the glazed dome will allow the day light to pour into the space but to also allow the hot air to escape the space. The glulam frame will be an architectural feature of the space and highlight the buildings form and structure. The large beams and columns will be overpowering in the space, creating a space where visitors want to worship and pray.
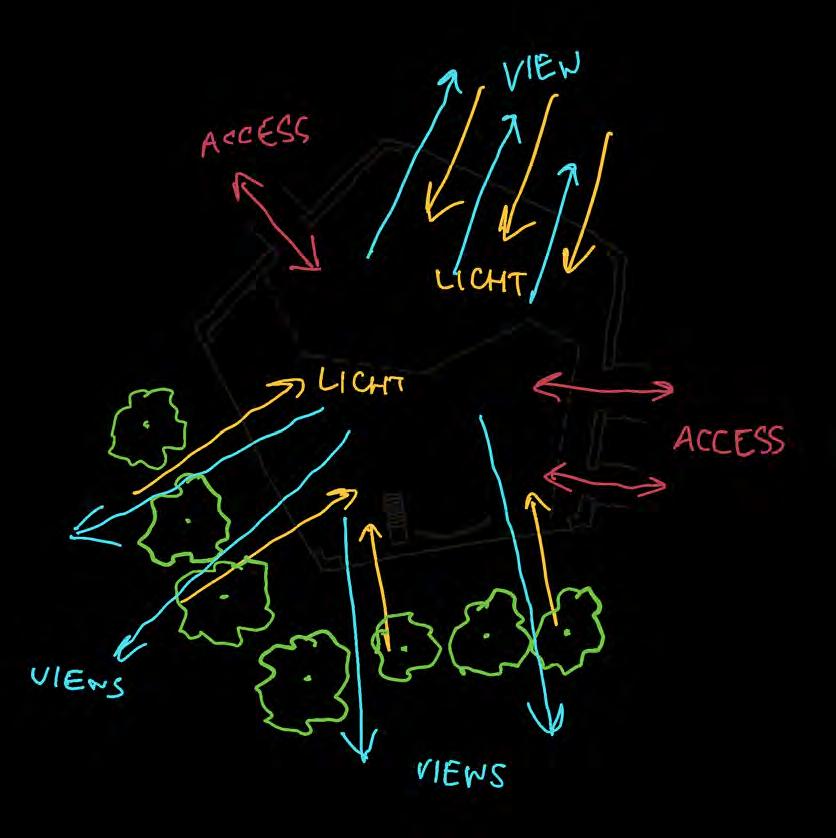
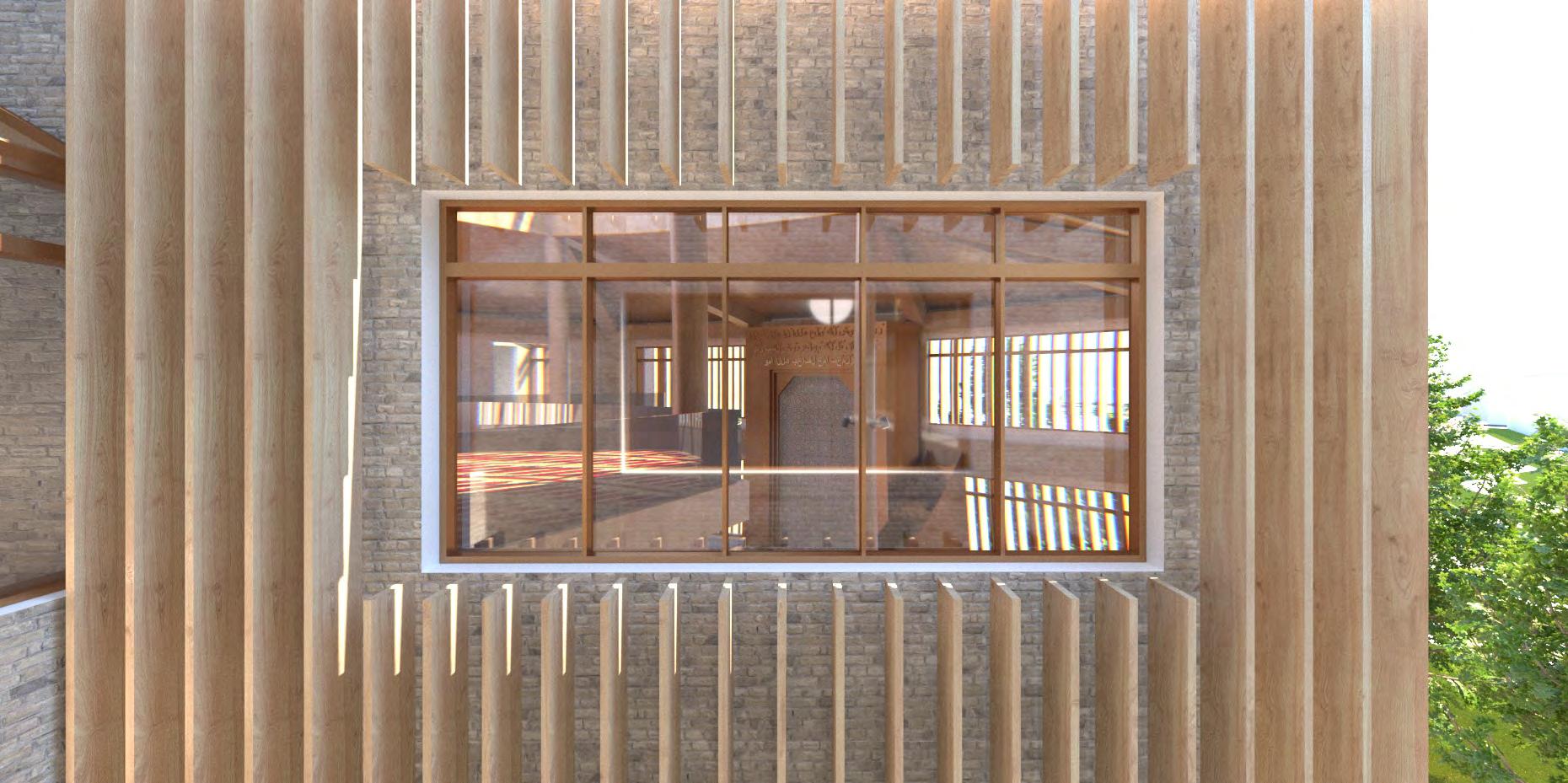
The gallery will be the main focus space on the ground level, next to the workshop space. This space will be used for events and showcasing the arts created in the workshops of the cultural arts centre. From the the entrance of the gallery you will be able to see directly through to the park boulevard to the south of the site. The gallery is an open flexible space which can be occupied by different activities.
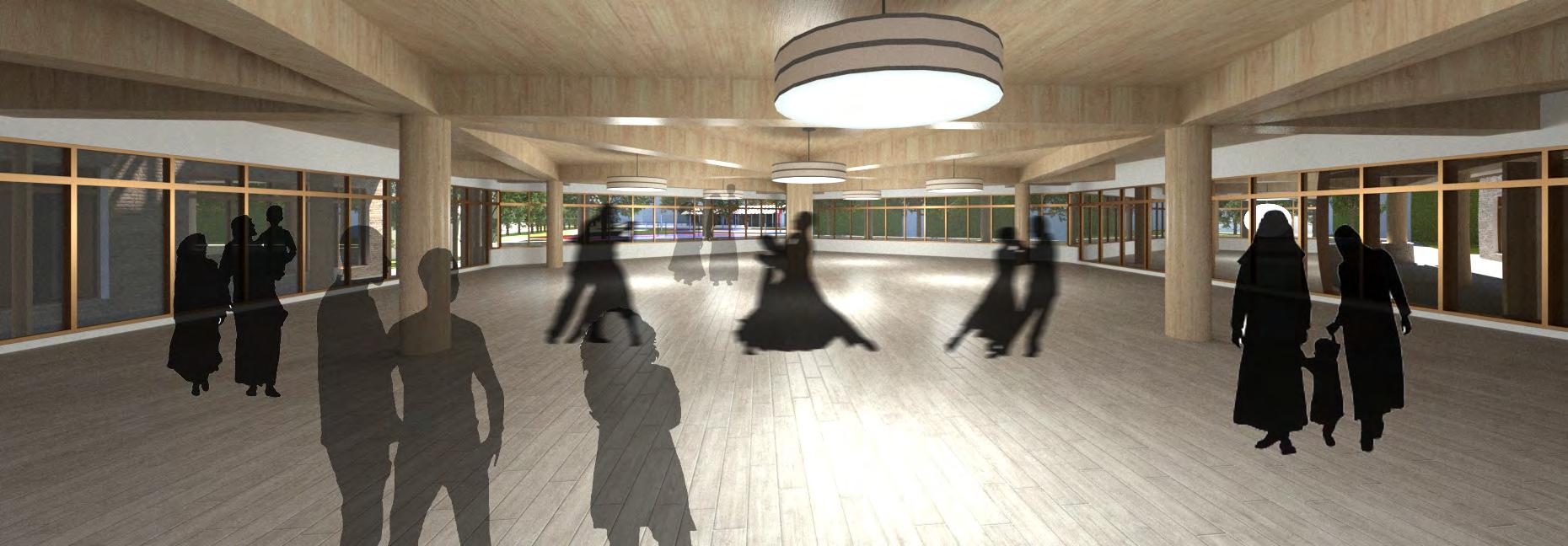
The gallery will display the exposed glulam frame of the building and showcase the CLT Boards of the floor above. The complex grid and column arrangement will also be displayed and will be a feature of the space.
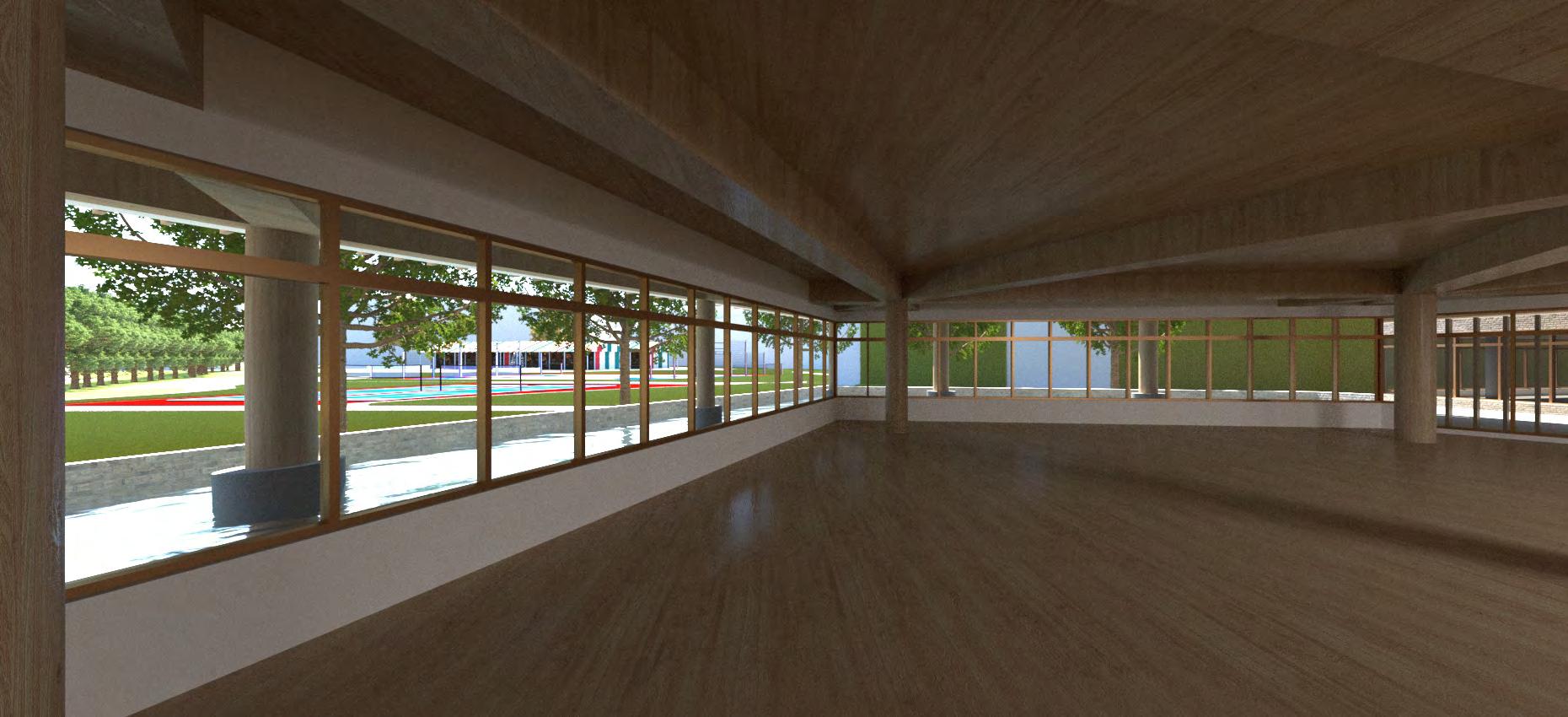
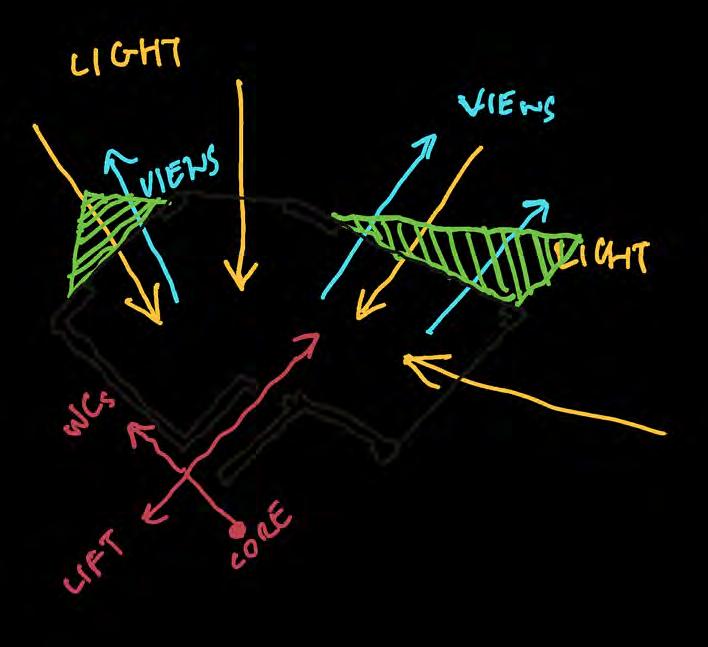
The workshops are key spaces in the cultural arts tower. These spaces are crucial for members of the community to be able to practice the arts of their culture and even learn more about the different types of arts practiced. These workshops spaces are large open areas which can be flexible to move equipment around.
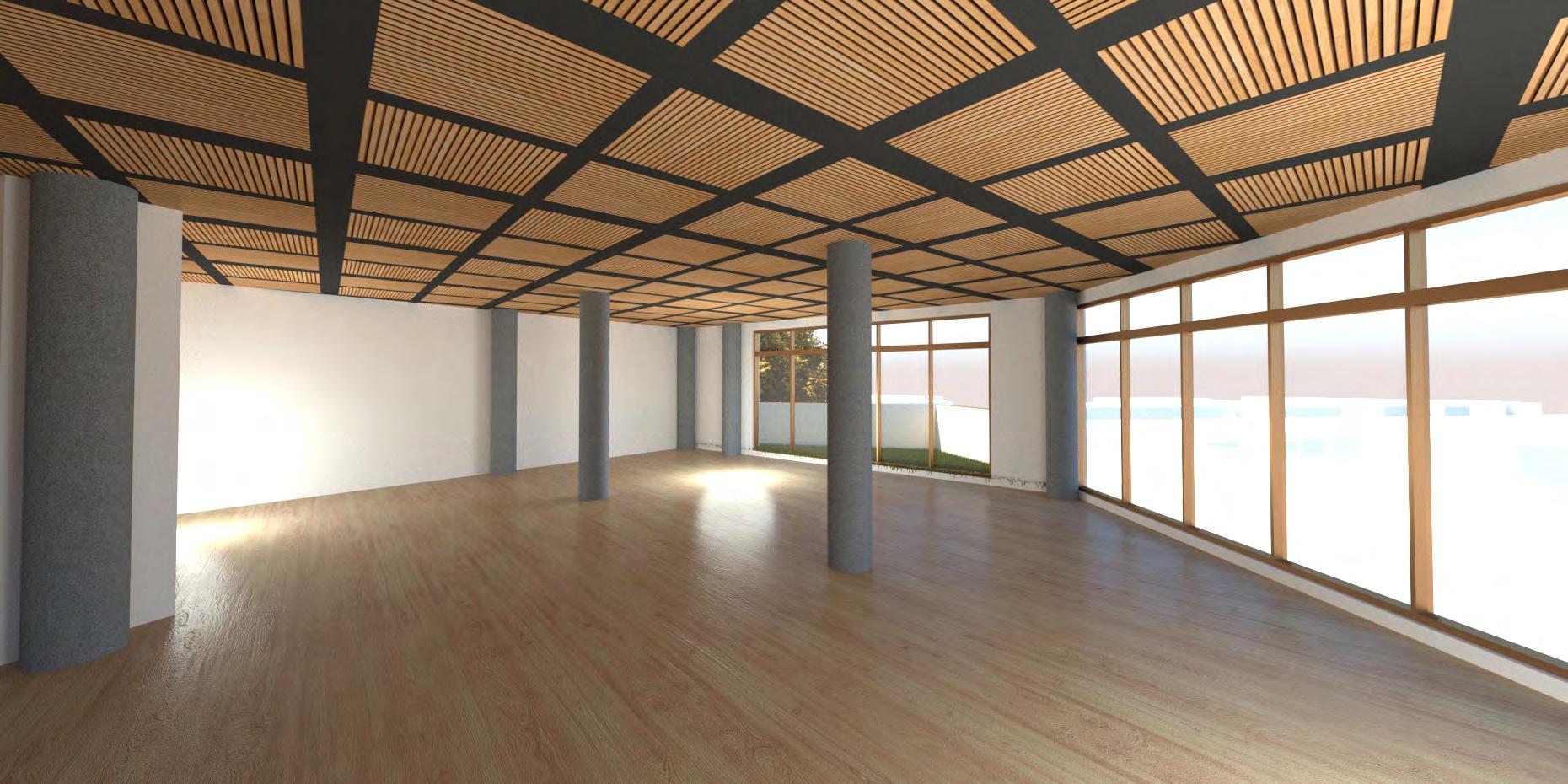
Arts such as glass making and lustre painting, textiles and ceramics will need larger spaces as the equipment required will consume a lot of the real estate in the spaces. Thus these arts will be located on the lower floors as the tower back tiers back from the Stapleton Road and the workshop spaces reduce in size.
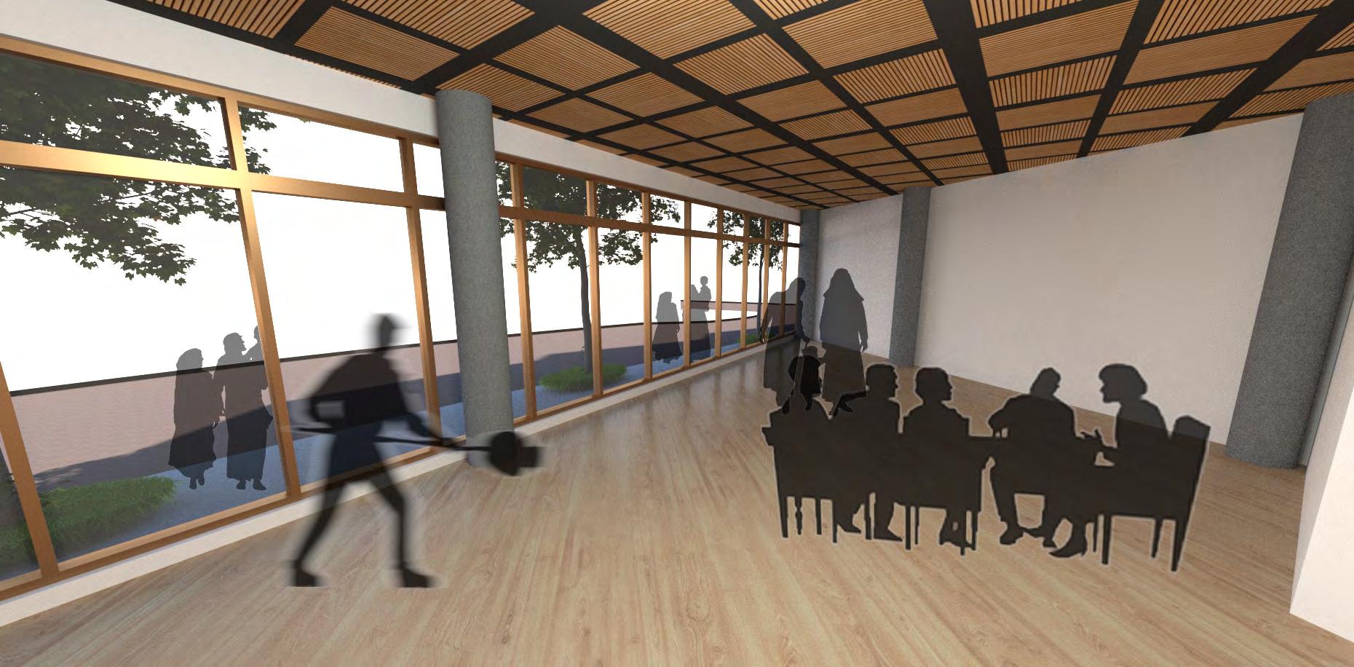
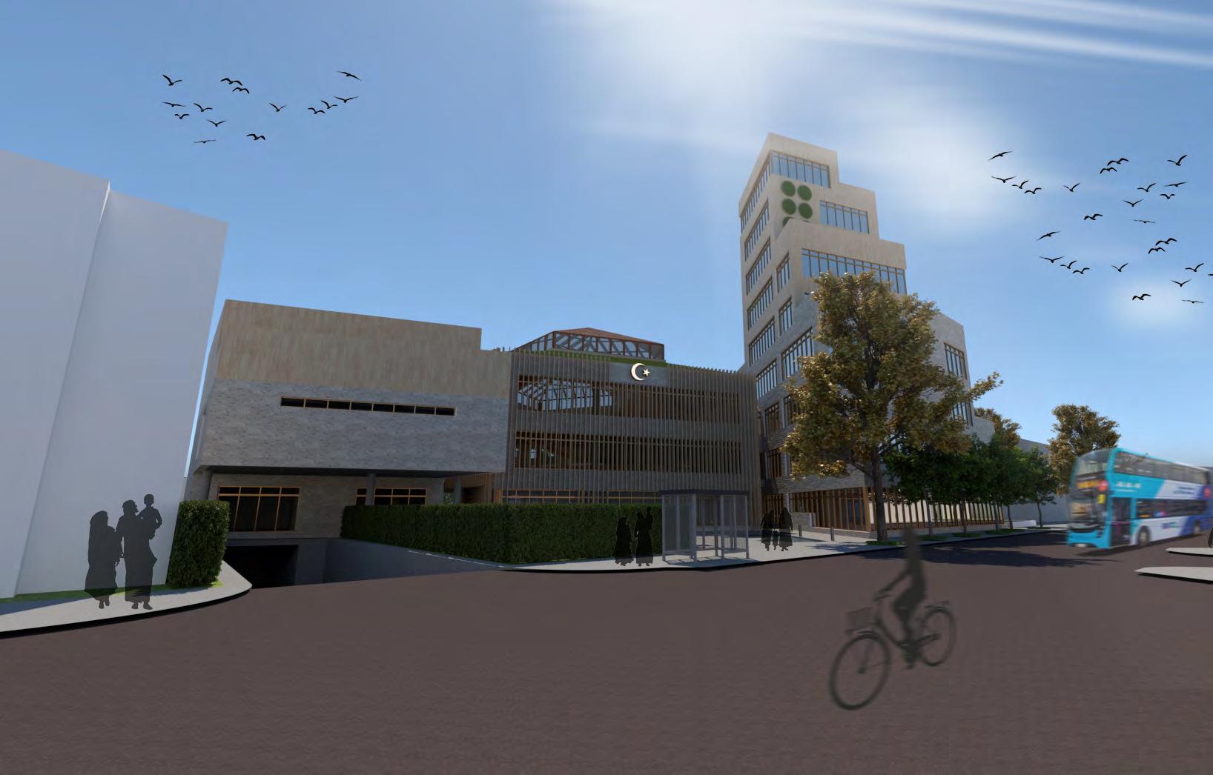
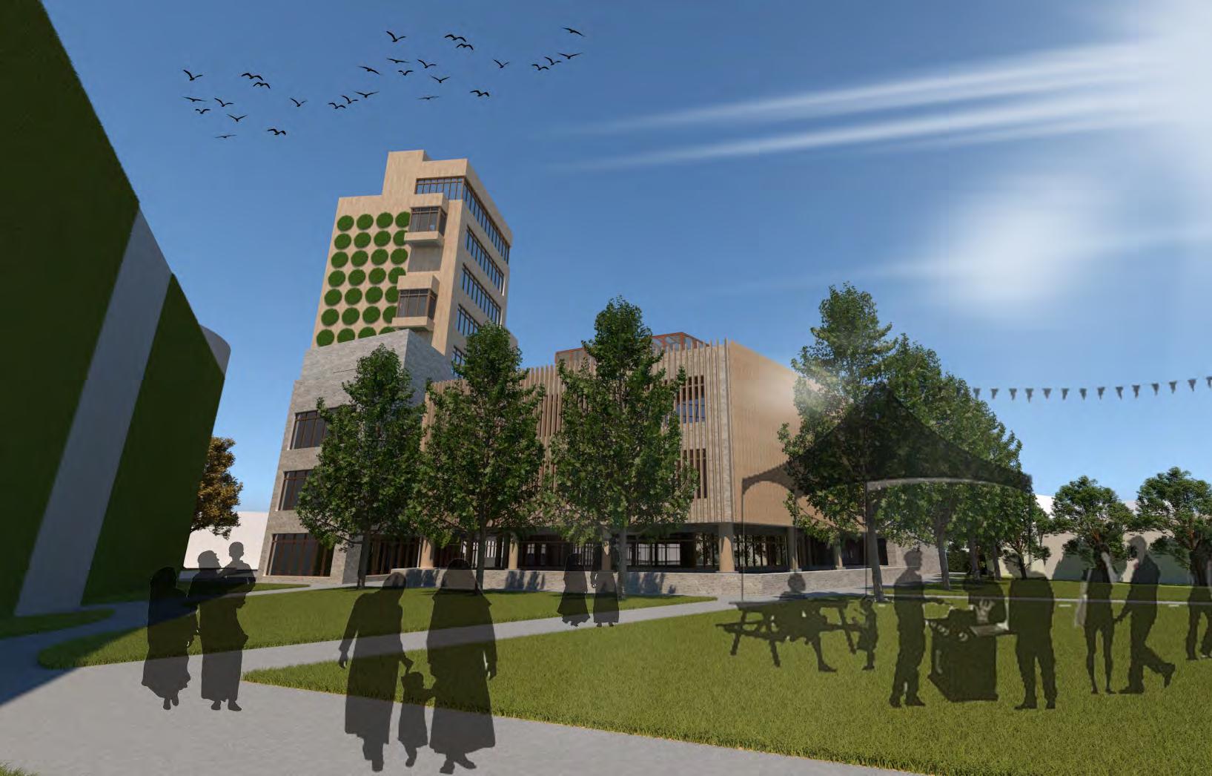
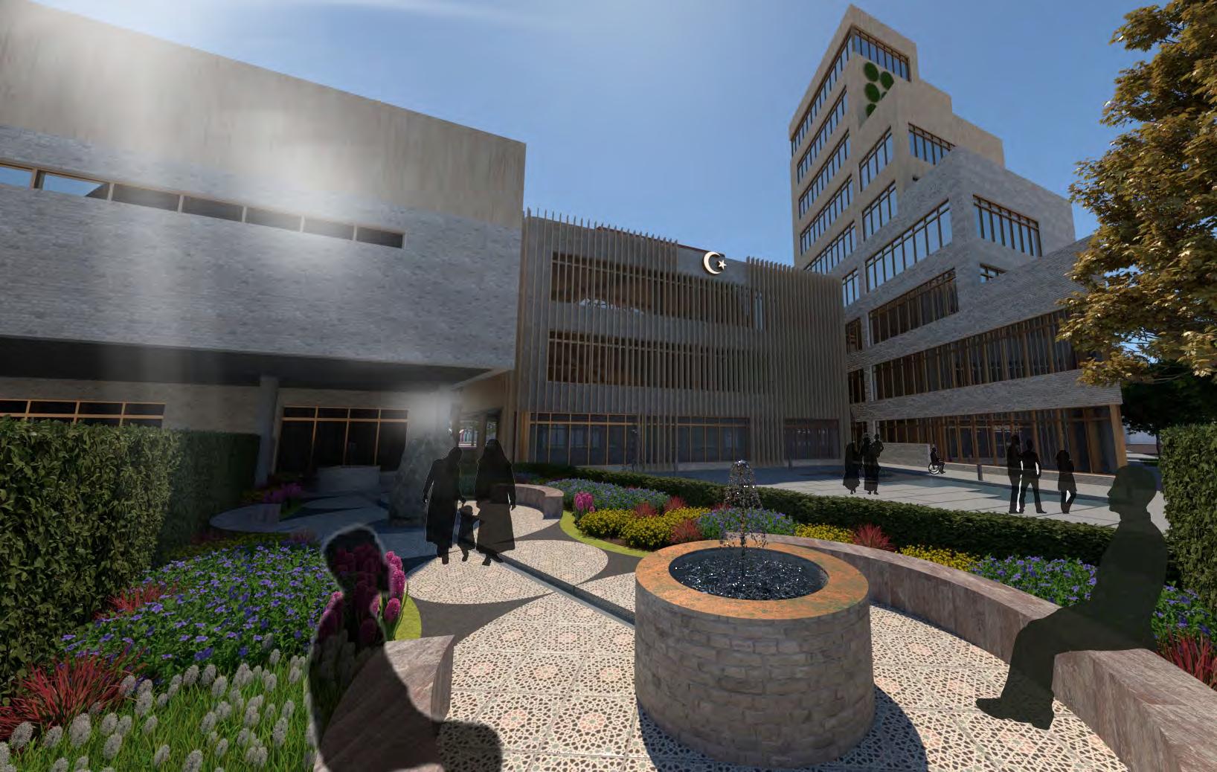
Adjacent to the building is a series of social spaces which can be used for different uses. The front courtyard is a semi public space which can be used by visitors of the area and the mosque. This is a peaceful area for people to walk through, sit and ponder. The couryard is filled with colourful flora and decorated with exotic tiles with islamic geometric themes. The courtyard will also feature water fountains; one at the entrance of the garden and one at the end which will take visitor on a journey through the space as they follow the flowing water.
The rear of the building will lead to the park boulevard which contains multiple activities such as basketball and badminton. People who are travelling through will be able to watch and be encourage to use the facilities themselves. Additionally, visitors are able to sit on the grass patches in the park and have events of their own. This is a large social space for gathering and sharing.
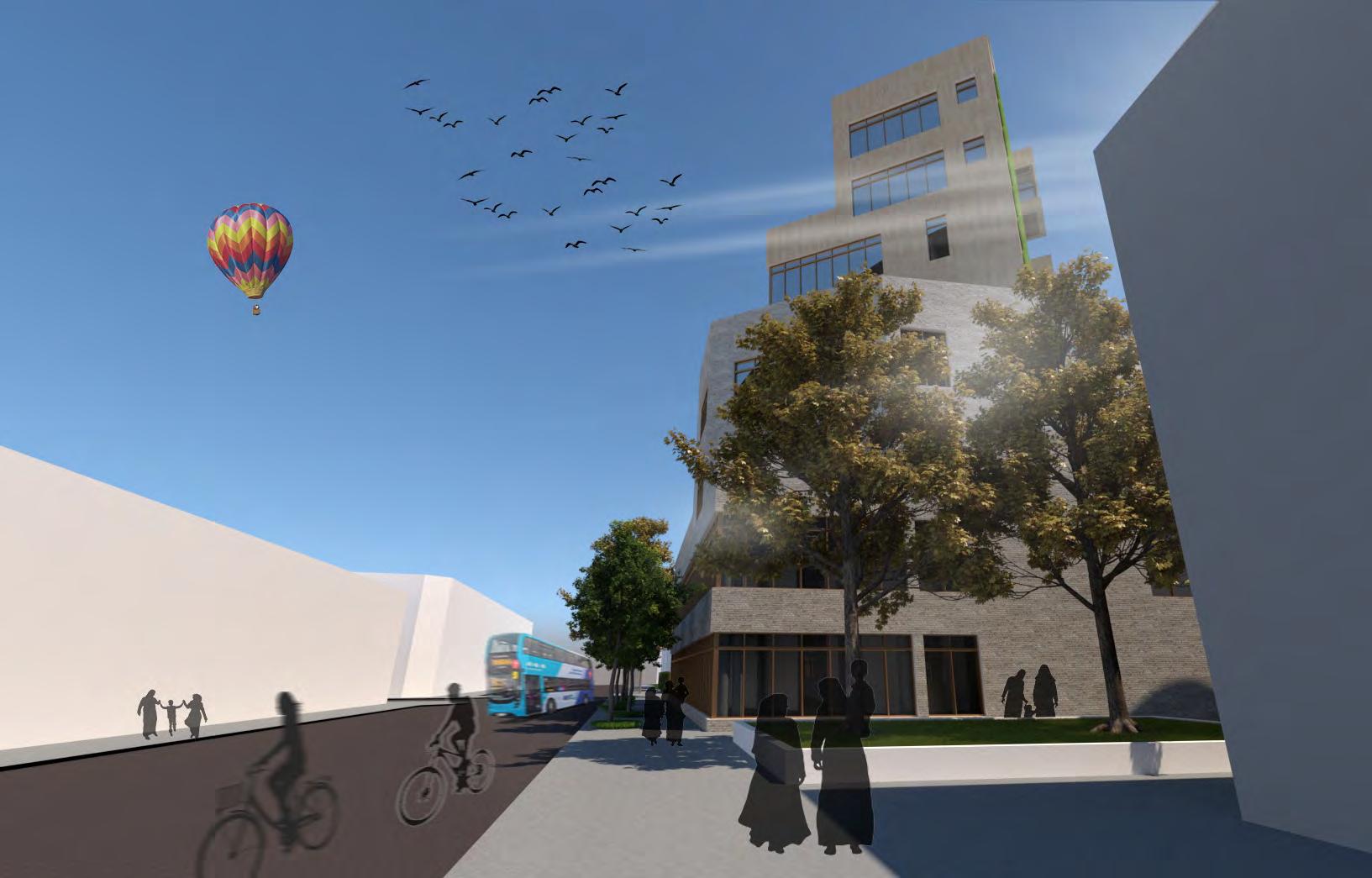
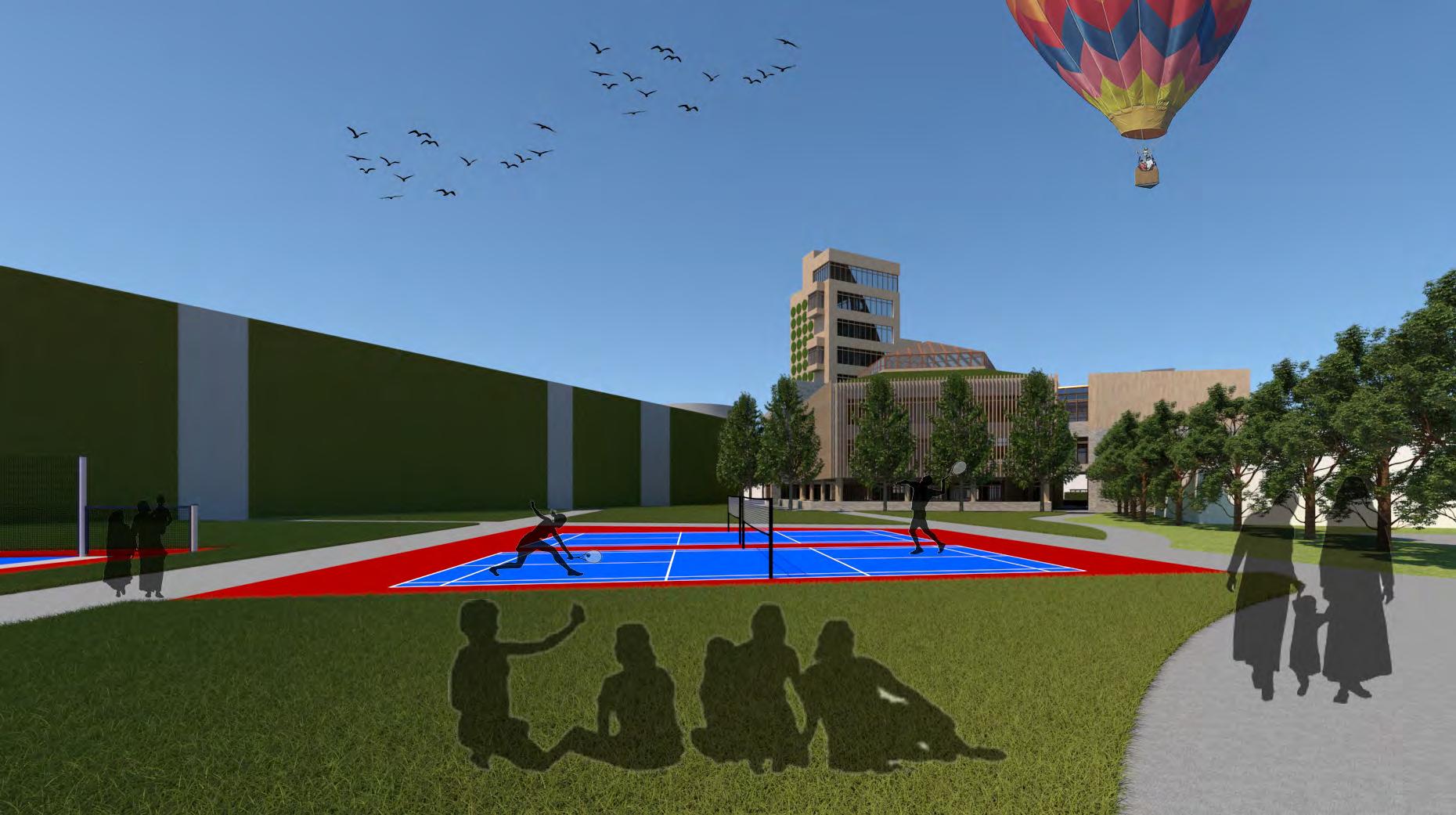
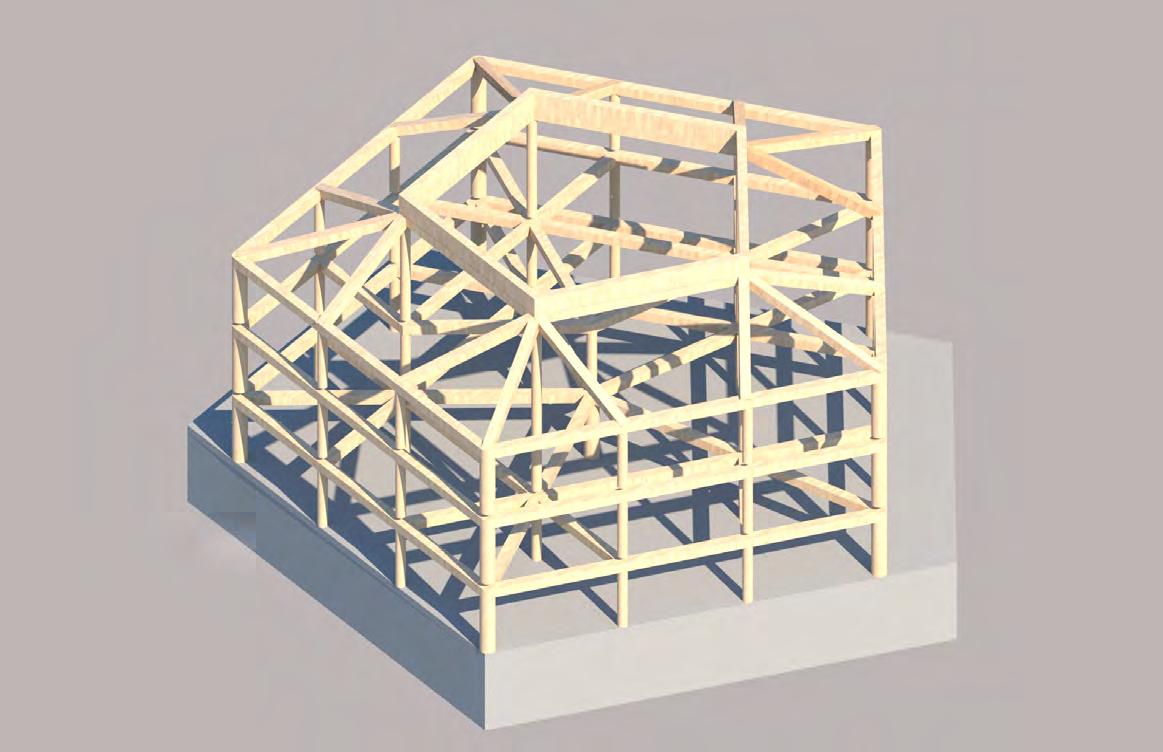
Glulam timber is easier to use than steel and concrete. Because it does not require much material and it makes the house feel warm and comfortable as well or gives wooden looks for which people are crazy nowadays.
Flexibility - Their use is mainly used to support the roof. Because we know that a strong pillar is required to reinforce a bulky roof. It can be easily used anywhere in the roof structure, it is made from many timber layers, so they can be placed at different angles. It is easy to bend because the roof structure requires vertical as well as horizontal support.
A disadvantage of glulam timber is its quality. Glulam Timber is made by joining several timber pieces. If defective timber is used in the middle of the timber block during production, this malfunctioning timber can cause the entire timber block to deteriorate. So that after a few years, slowly spoil Timber completely
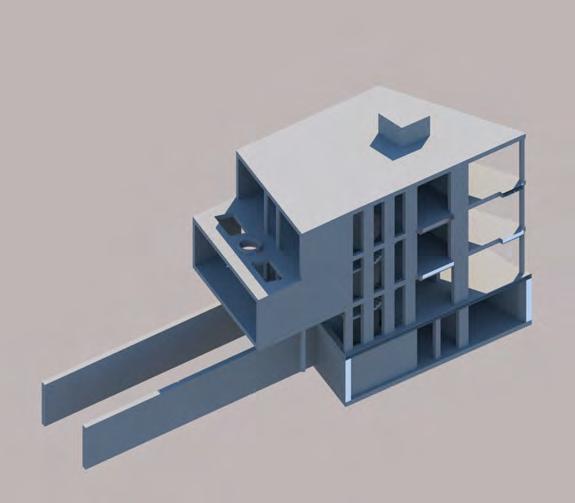
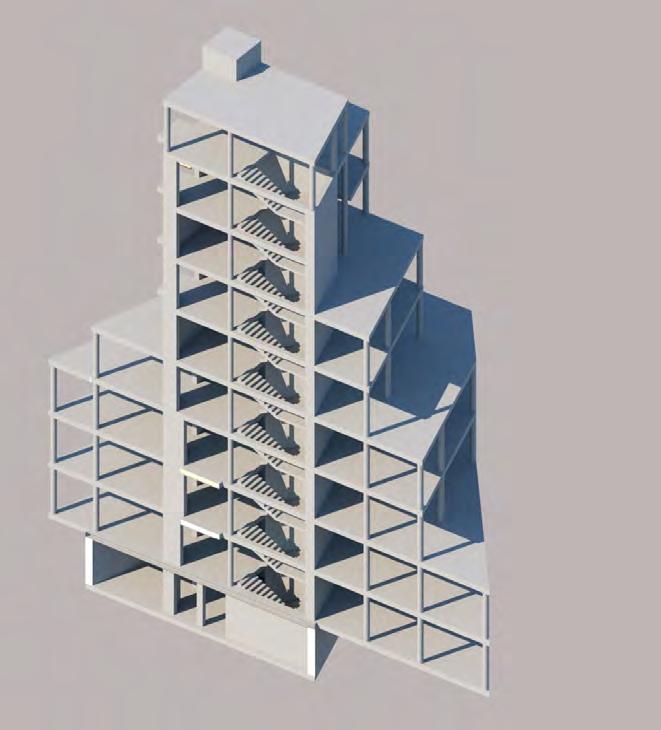
Reduction in Energy Use - Up to 9% of total annual energy costs could be saved through the use of the thermal mass of cast-in-place concrete. When energy use is reduced, there is definitely going to be a reduction in costs of building and when there is a reduction in the use of energy, there is bound to be a reduction in the life cycle impact and life-cycle cost of the structure. This implies that a concrete structure will exhibit a better life cycle analysis when compared to steel.
Limitless range of shape - Reinforced concrete can be molded into a limitless range of shapes. It is a great material for construction of artistic architectural designs such as arcs and domes. The material is fluid in the beginning while the steel frame structure is designed as a framework for the final design.
Primary Structure
Secondary Structure
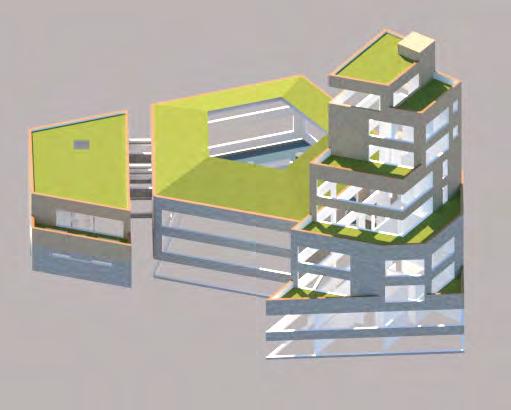

Tertiary Structure
Technical Integration
Decorative - Non
Structural
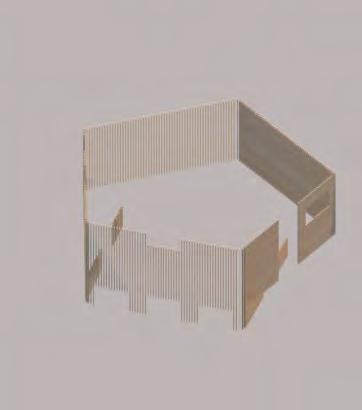
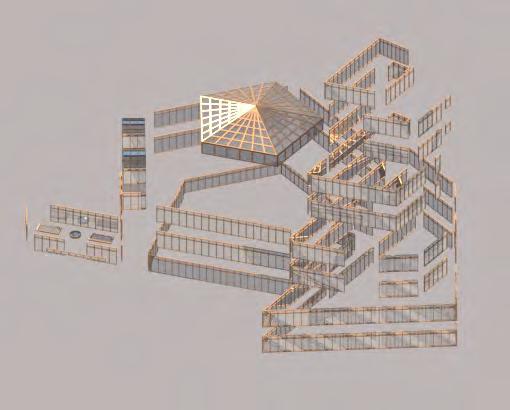
The structural grid of the building is a complex arrangement with each building having it own structural layout. The central building layout will be formed by the pentagon shape of the building. With the complex structure, the glulam frame will be exposed. The spans of the frame will range from 6m to 10m with the larger spans supporting the glazed dome above. The two surrounding structures will be constructed from reinforced concrete. The framing will be a flat slab to allow for the interchanging wall layout; additionally the flat slab can be exposed behind acoustic panelling.
Setback from Stapleton Road to be less effected by Carbon Emissions
Emitted Infrared Radiation
The scheme incorporates various environmental considerations.
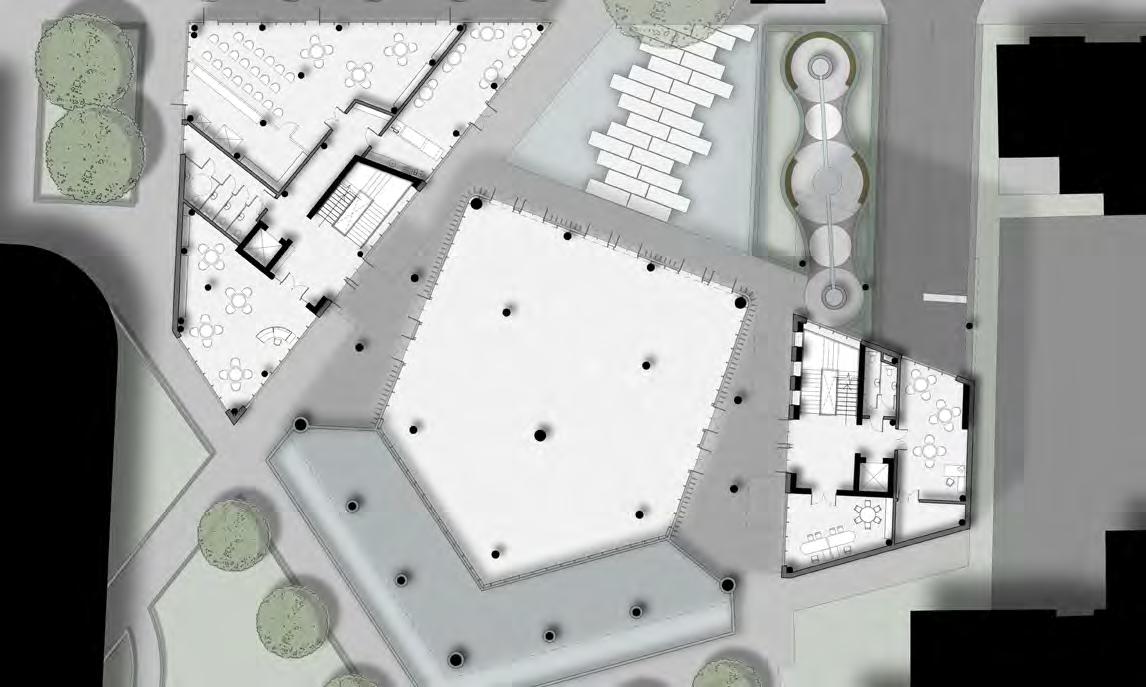
The southern facade has majorty floor to ceiling glass windows to encourage solar gain, especially in the winter months. The southern face of the building incorporates solar shades which shelter the main prayer hall from the harsh summer months sun. Additionally the gallery on ground level is set back from the south facade to provide shading. The incorporation of the reflection pool will also help to cool the gallery space down with natual ventilation in addition to creating decorative pattern on the ceiling in the space.
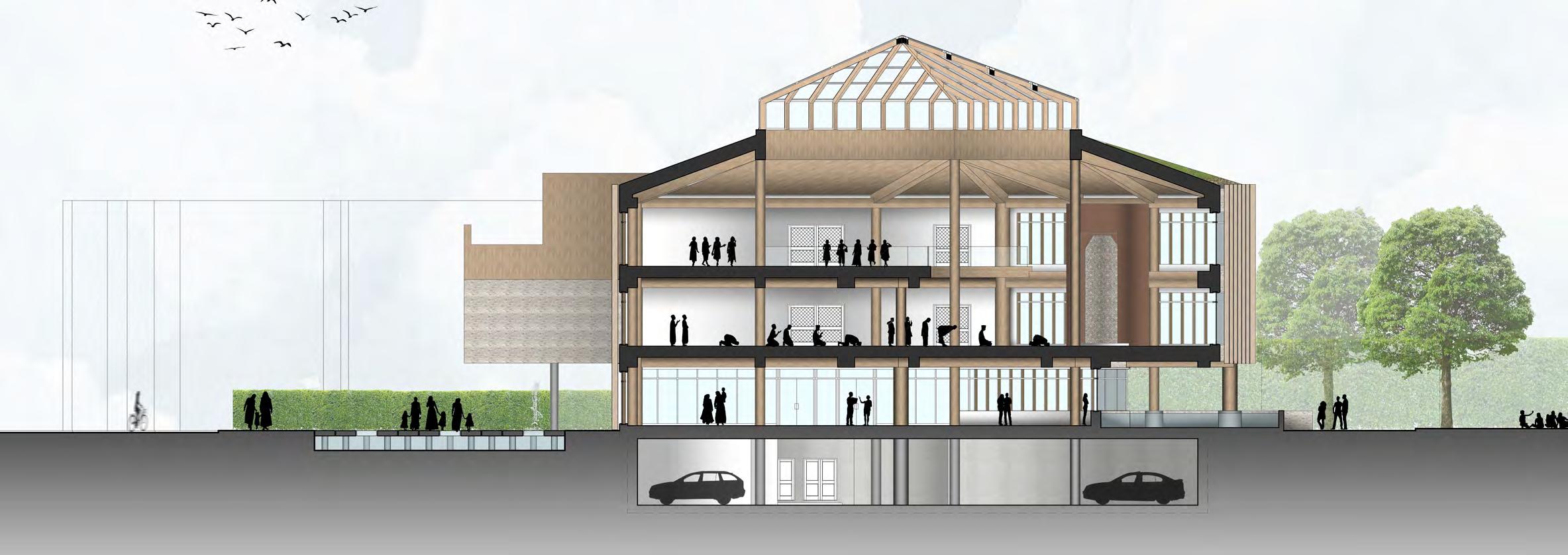
The building is designed with a green roof construction to provide natural insulation through the vegetation, creating an urban heat island.
Solar Control - Solar shades/ louvres to prevent too much solar gain
Natural Dayalight - Large Windows on South and North Facades, floor to ceiling
Paasive Ventilation Cooling Cross Venitlation
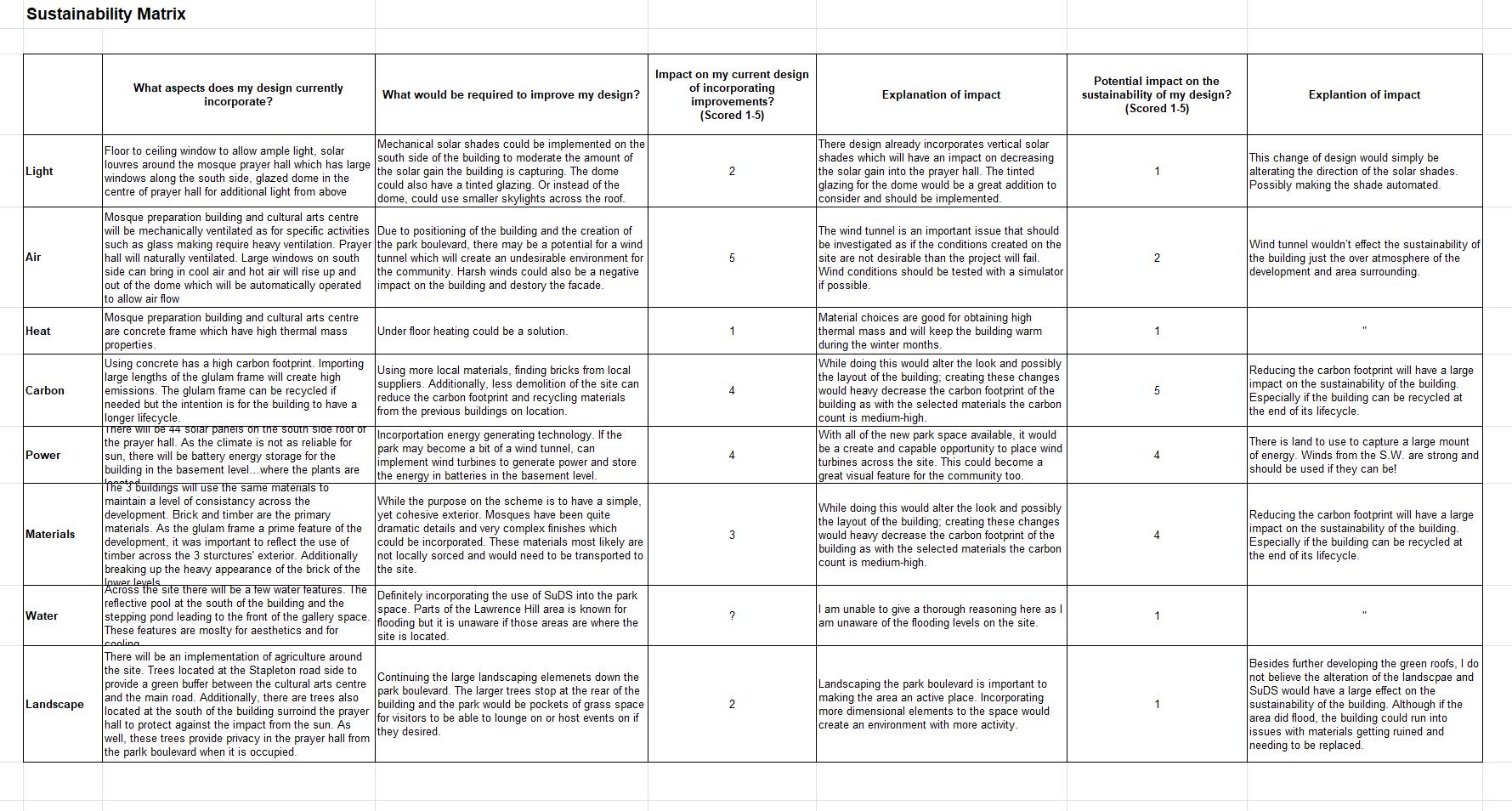
Materiality and characterstics of existing buildings in the area area fairly similar across many of the buildings. Common materials used were brick, render wash, plaster, steel/ aluminium and blockwork as seen on the existing leisure centre. These materials are all commonly found around Bristol.
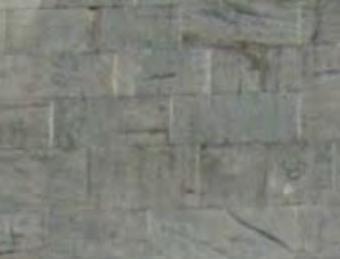
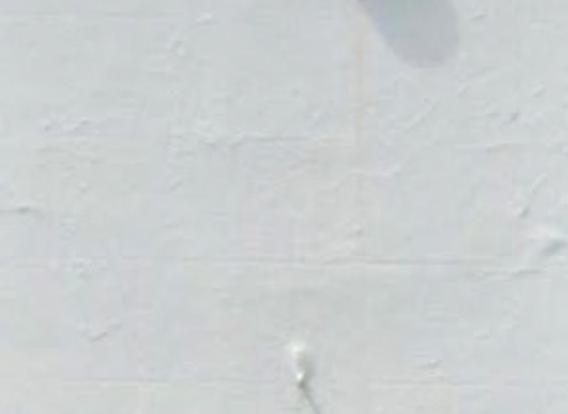
Depending on the use of the building the materiality will vary. Majority of the buildings across the community will use brick, purpose built commercial buildings will often use a secondary material such as a metal cladding which is seen in the estate park.
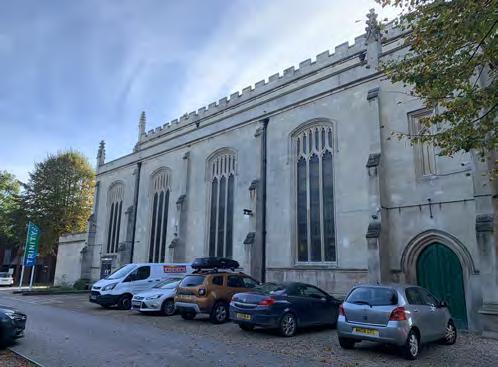
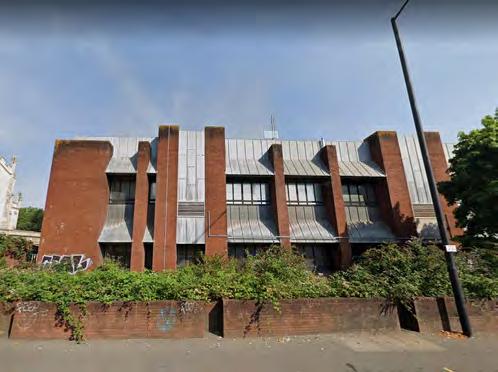
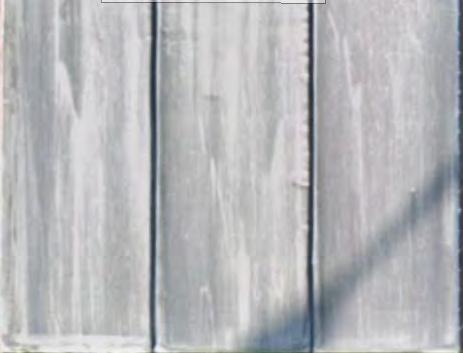

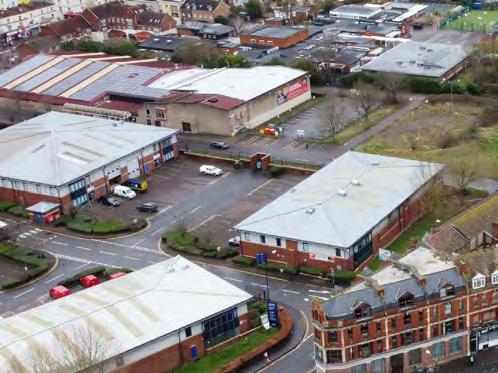
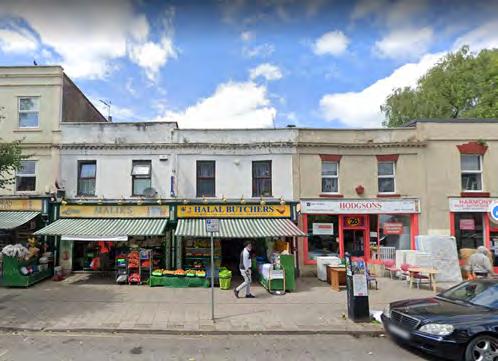

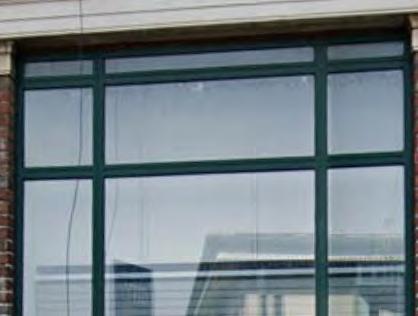
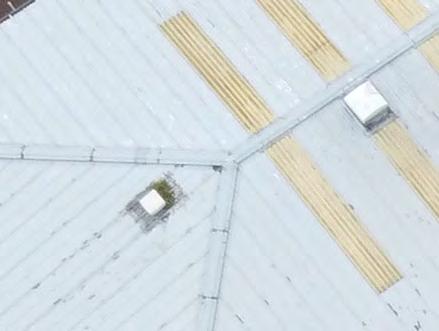
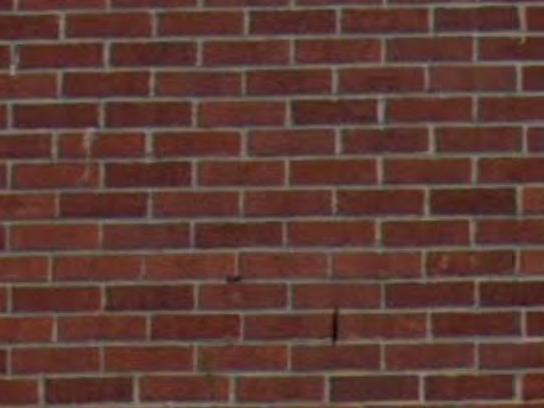
Additionally, newer residential blocks on Stapleton Road will have a plastered finish which matches the existing highstreet buildings that have been converted to shops and restaurants on ground level. Alternatively some newer builds have painted the plaster different colours than the normal beige variations. As well, the plaster in certain examples has been made to look like stone which is partnered with a brick facade.
Across the community there area many cases of where different styles and materials have been blended and experimented with. Many newer builds have taken the oppurtunity to play with the existing styles found in the area and how they can still represent the Lawrence Hill area.
Aesthetics - Exterior Finishes Technical
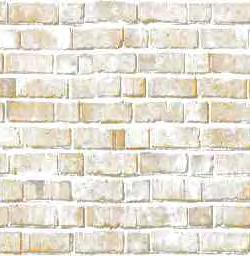
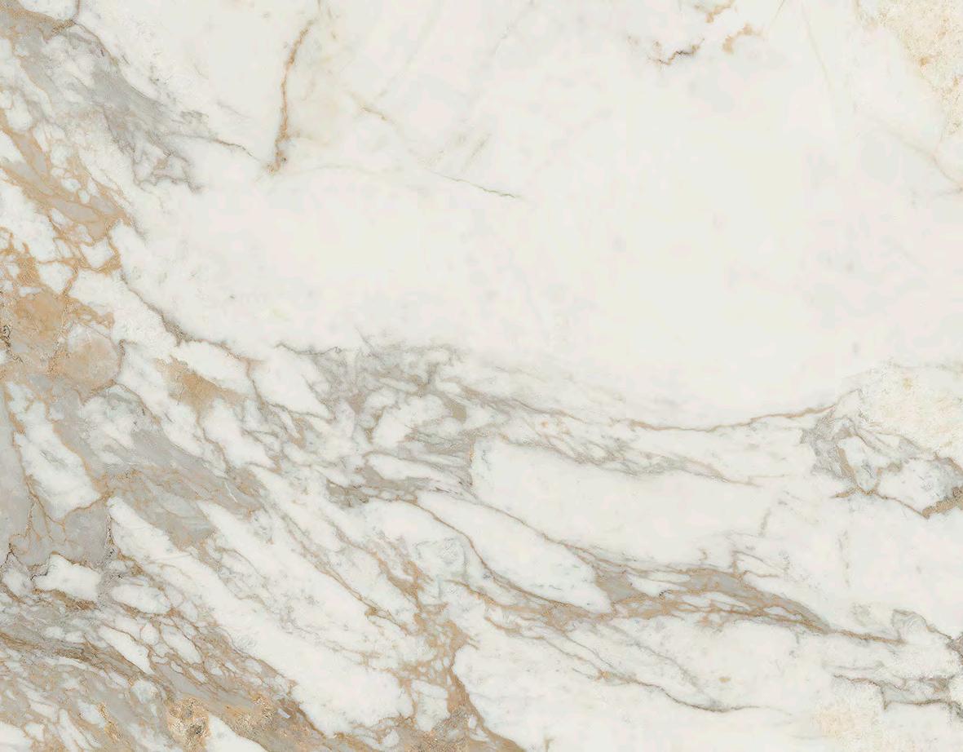
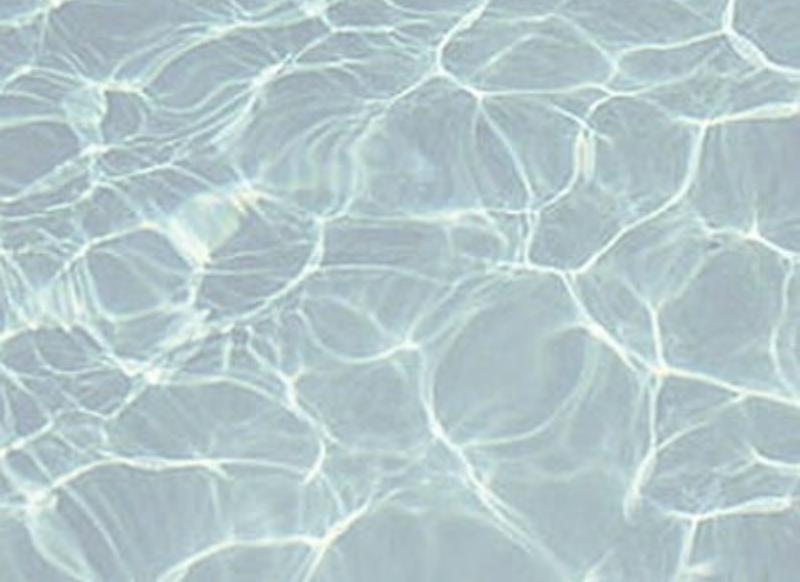
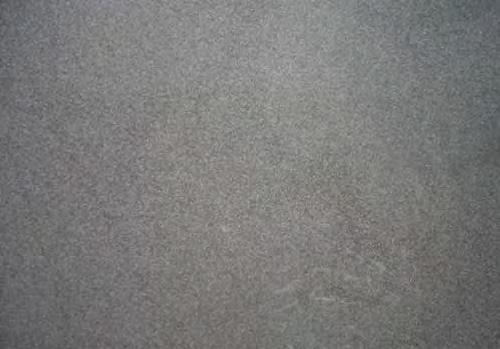
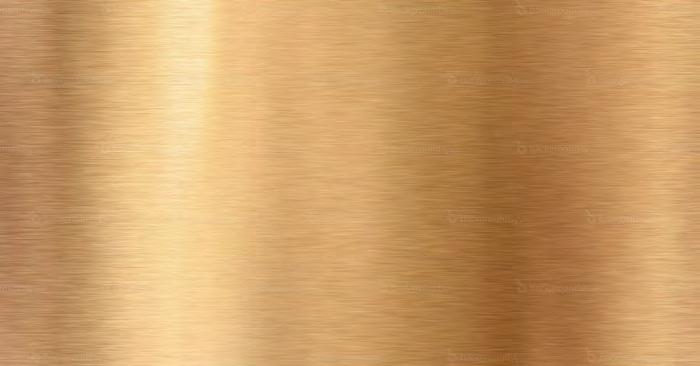
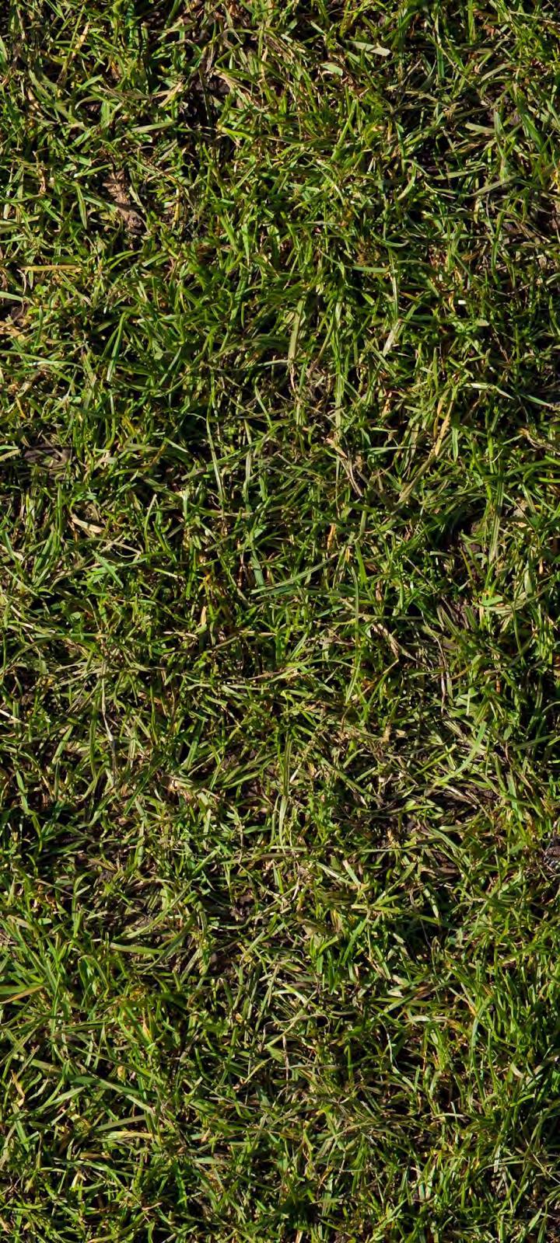
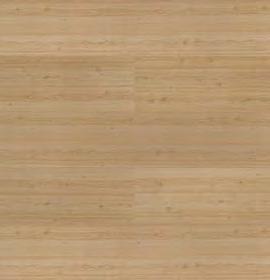



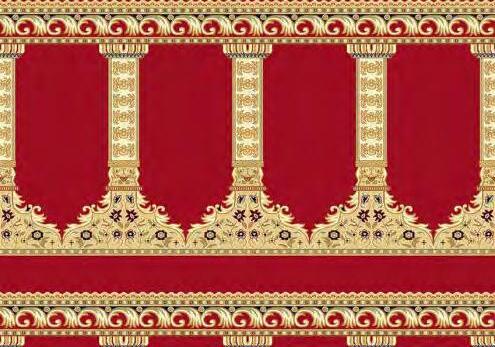
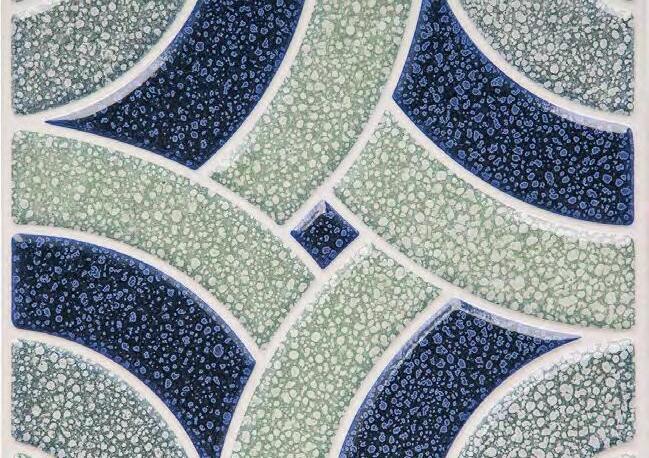
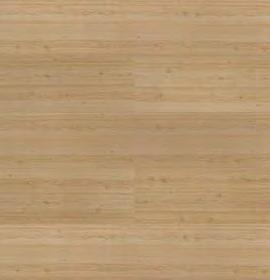
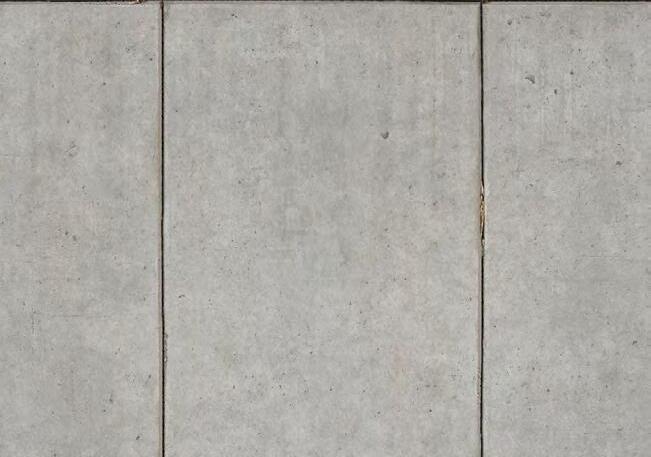
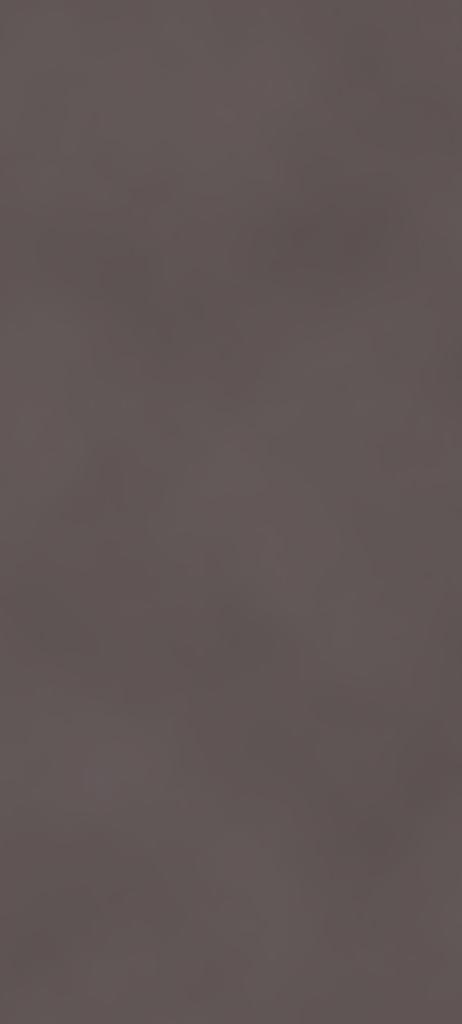
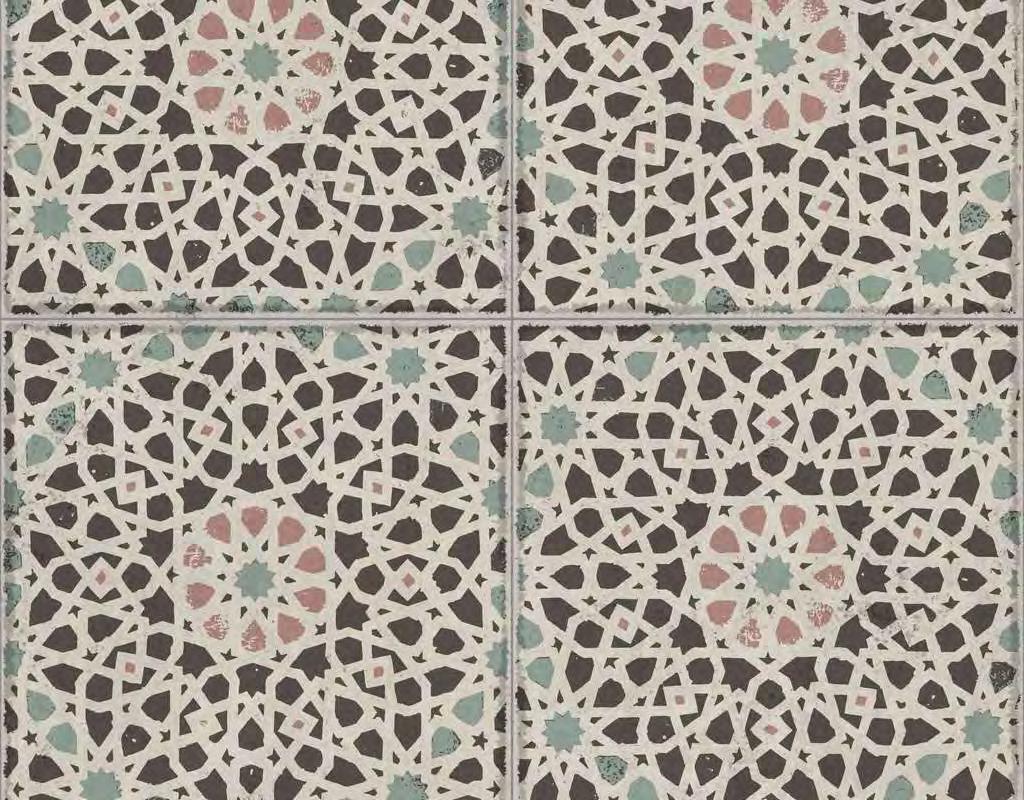
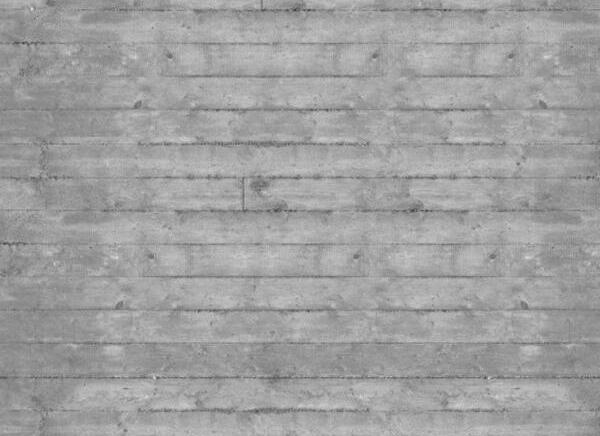
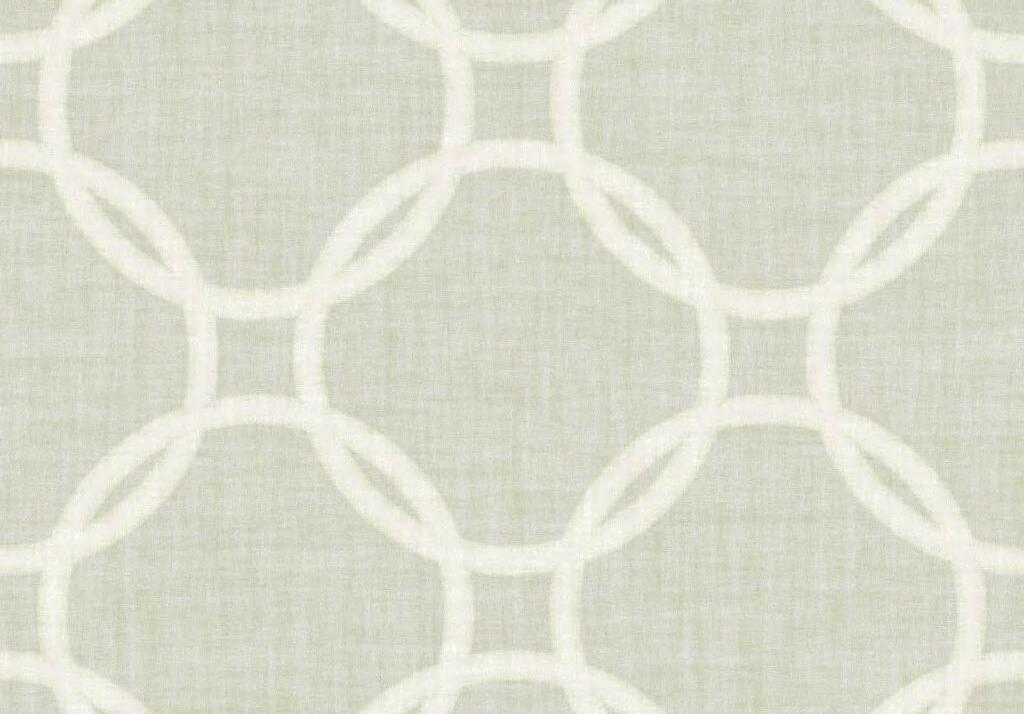
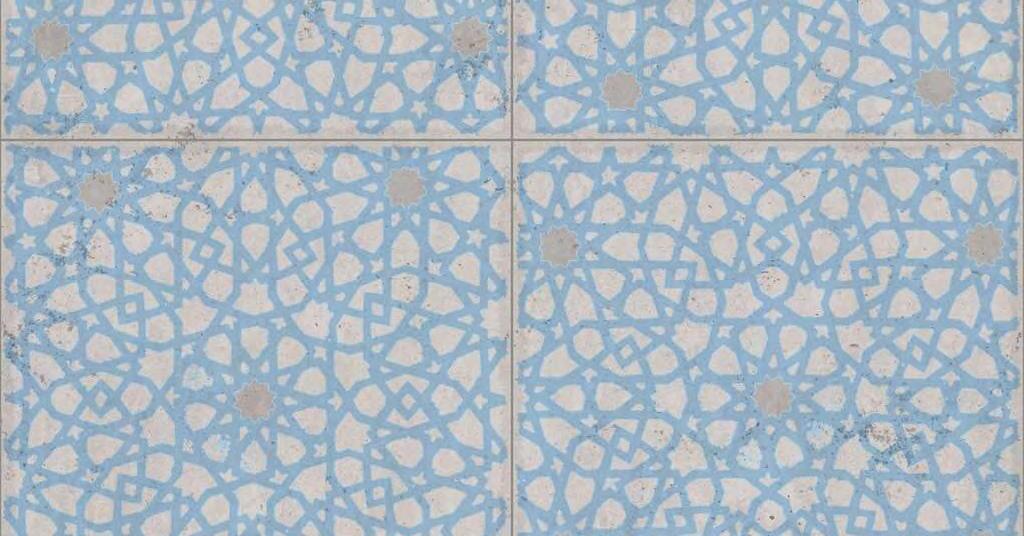
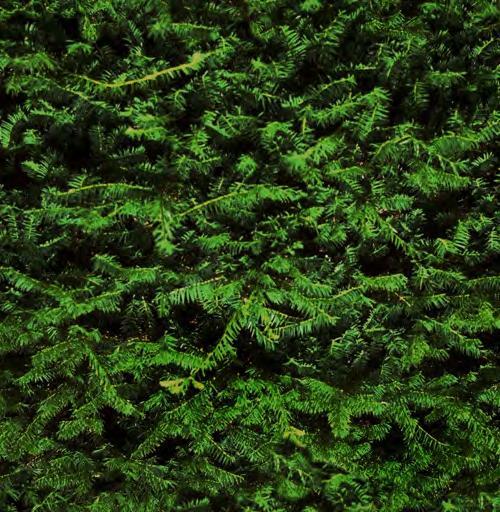
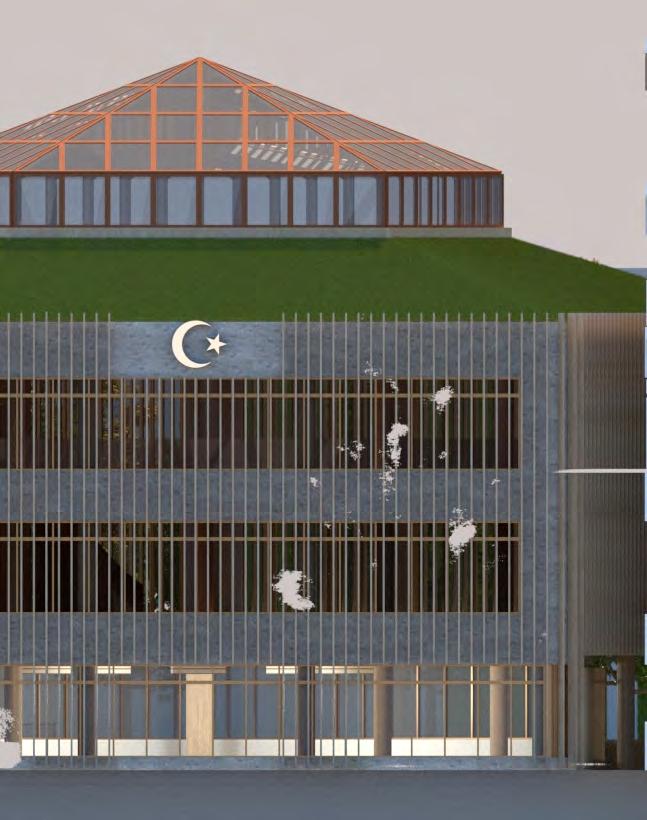
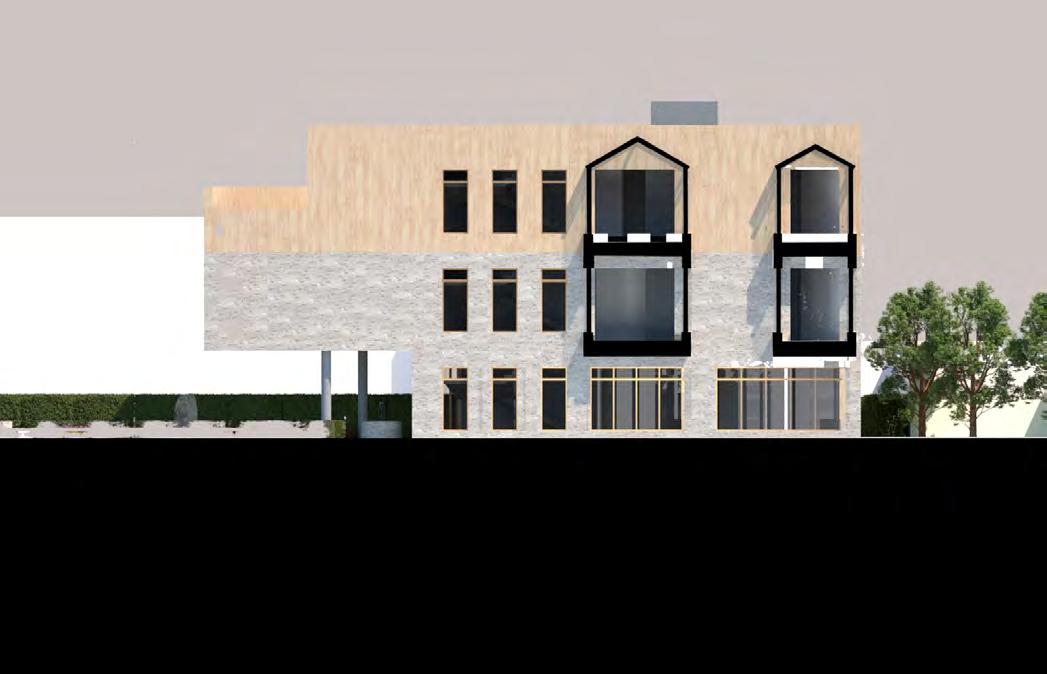
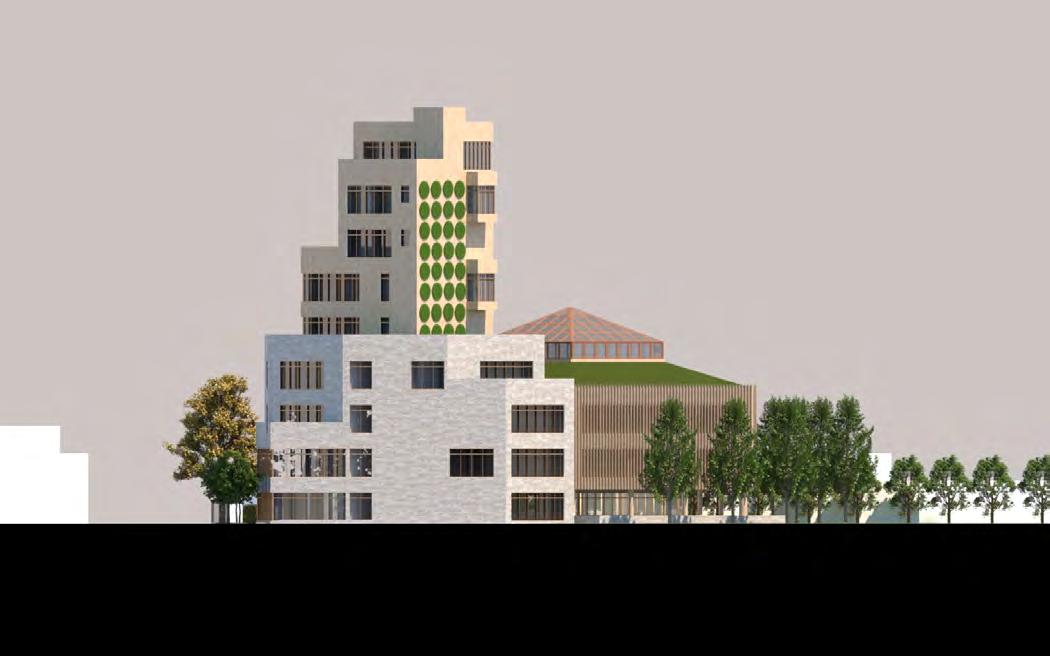

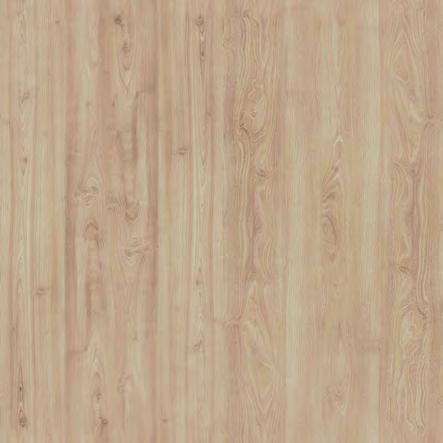
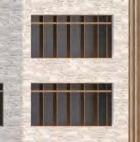

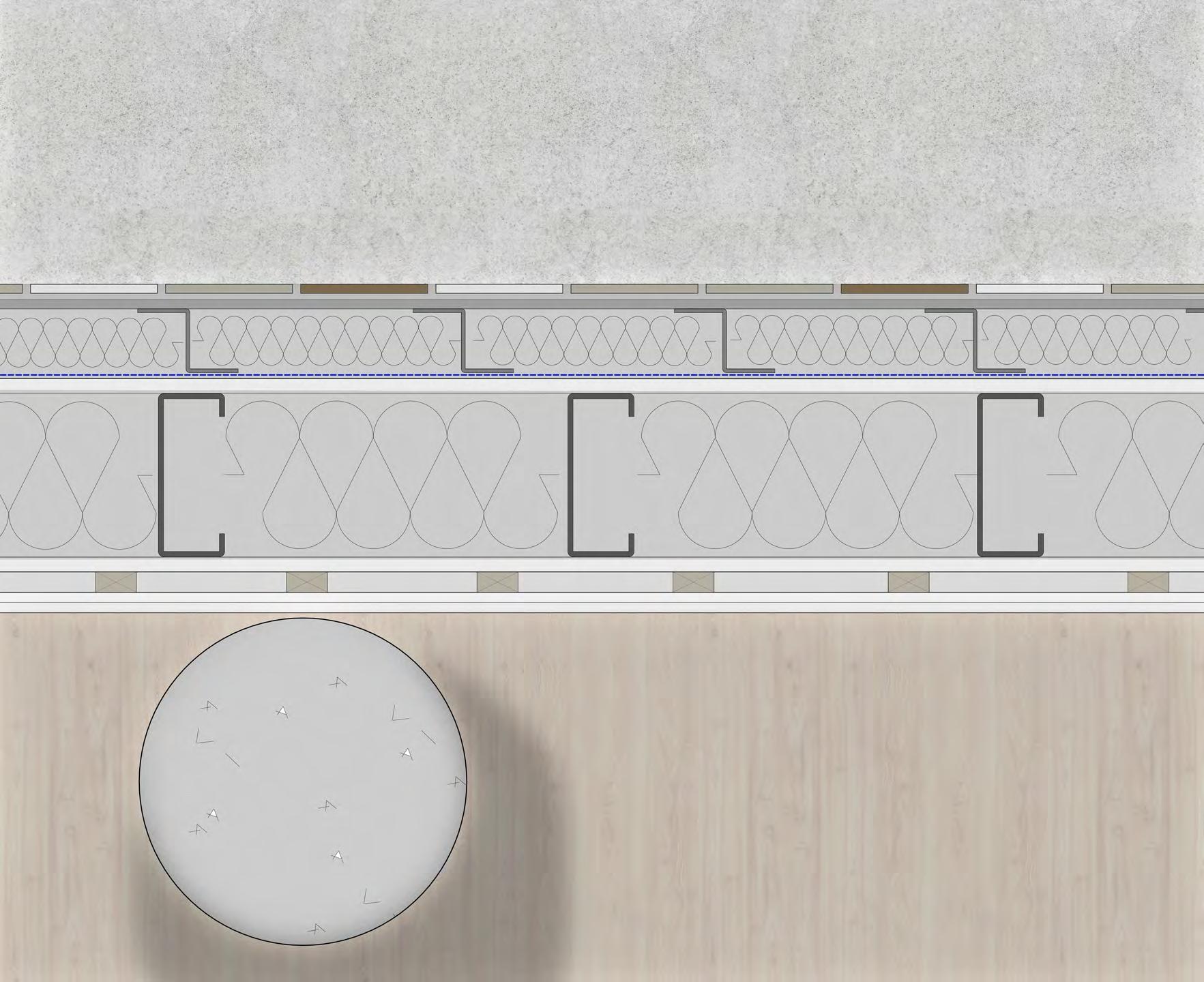
The structure for the main prayer hall and the gallery will be a glulam frame and CLT board for decking. The structure will be a feature of the interior of the building but also be able to be seen at the rear of the building behind the gallery space with the base erecting out of the reflective pool. The joints of the structure will be seemless to appear more natural without the use of steel reinforcements. In order to do this, the columns will need to be cut in order to slot the beams into place.
There are different styles which can be created in order to connect these joints. Dovetail joint would be the most suitable for the overall structure but the Straight Tenon Joint will be use for the roof frame pitch in order to have room for the rafters to be connected into the base of the columns.
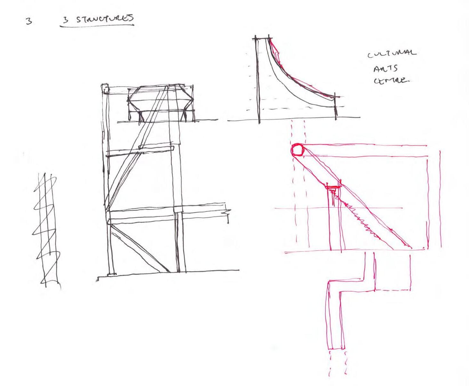

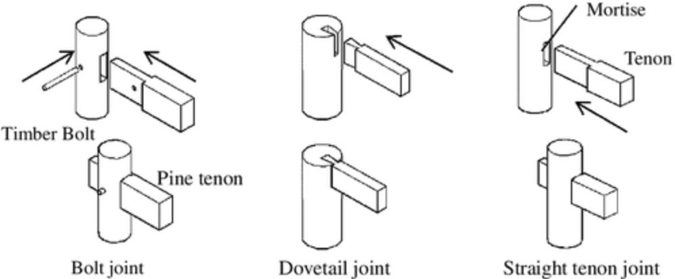

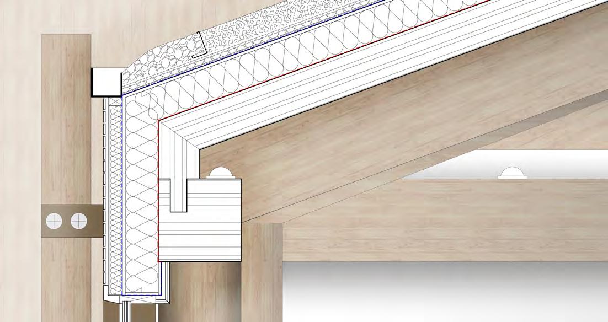
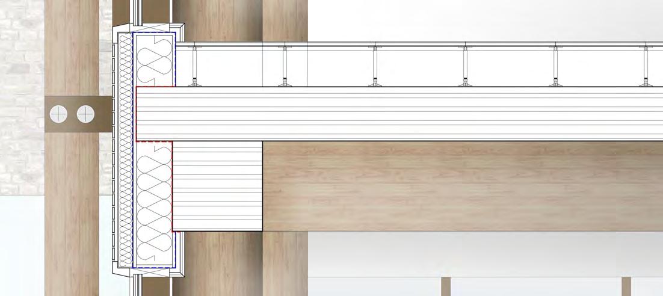

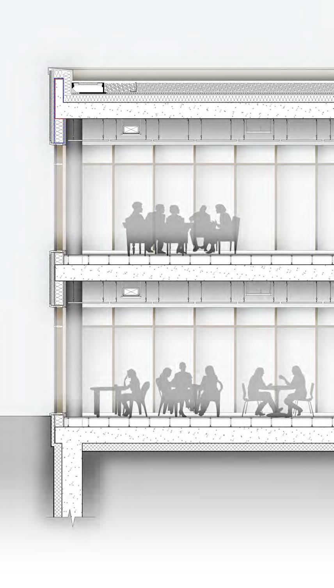
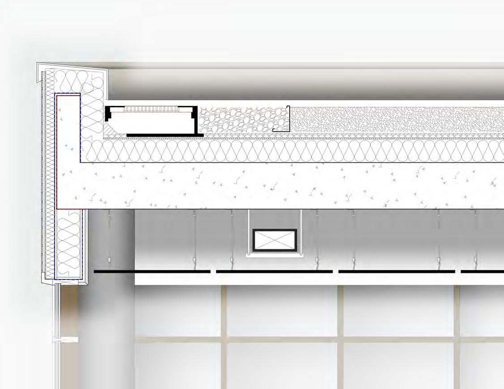
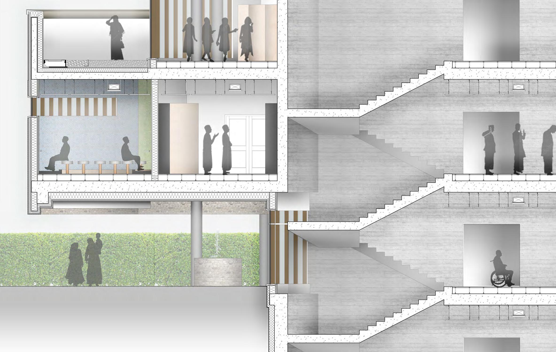
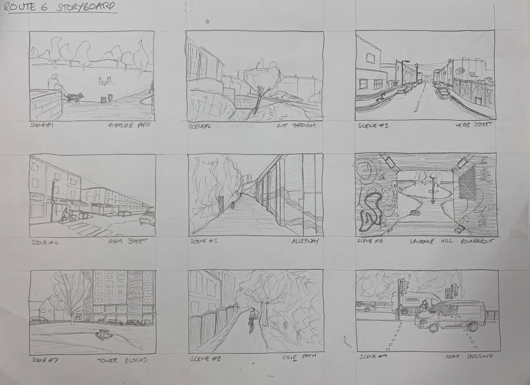
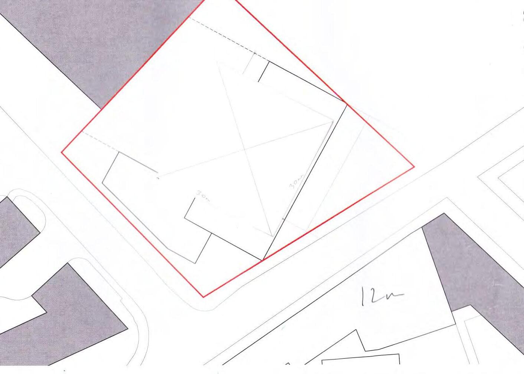
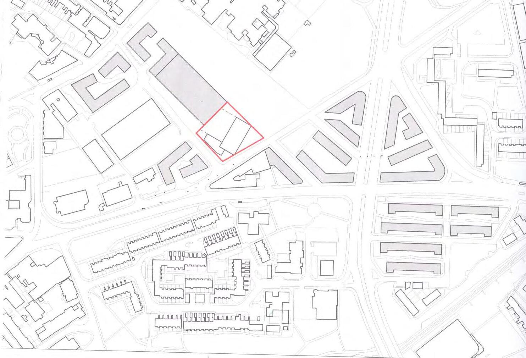
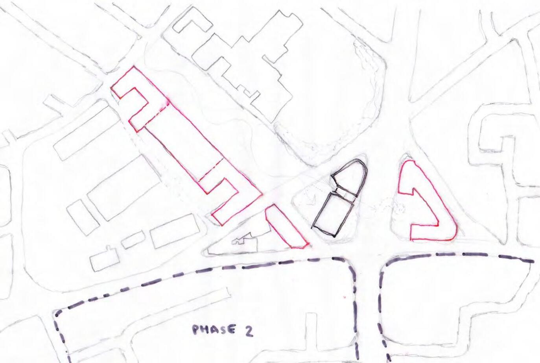
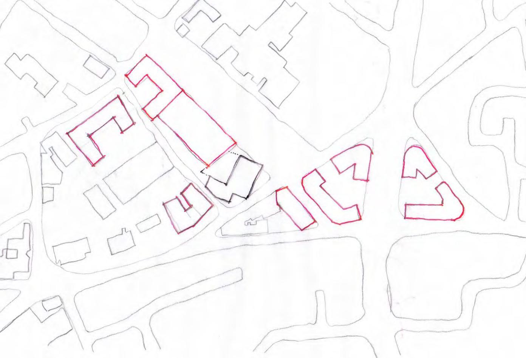
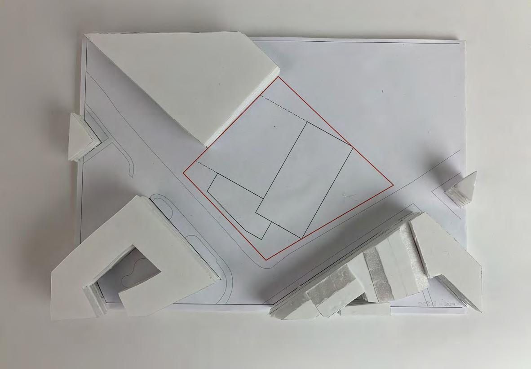
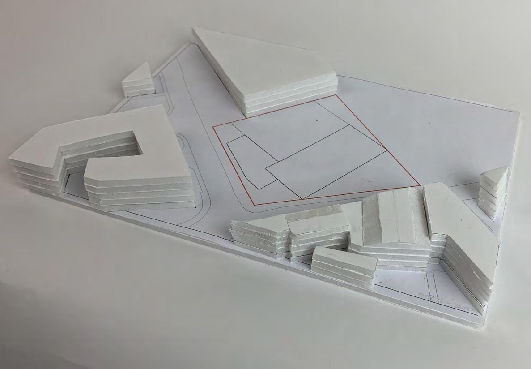
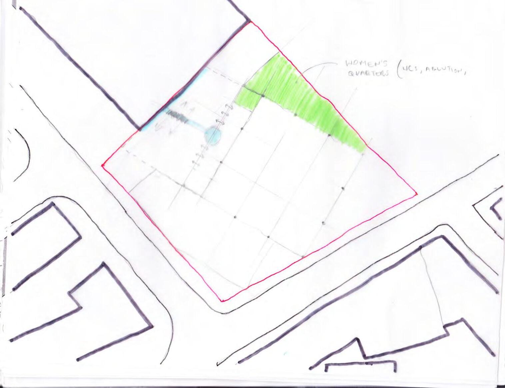
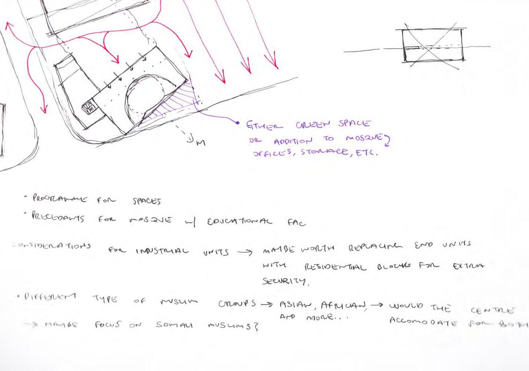
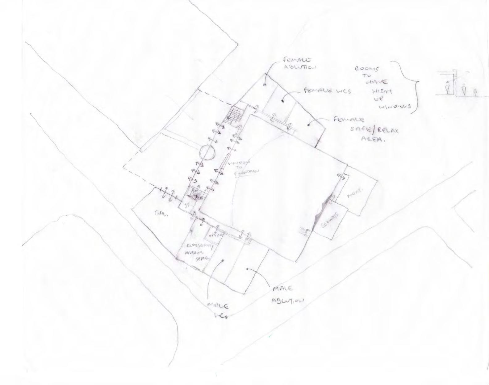
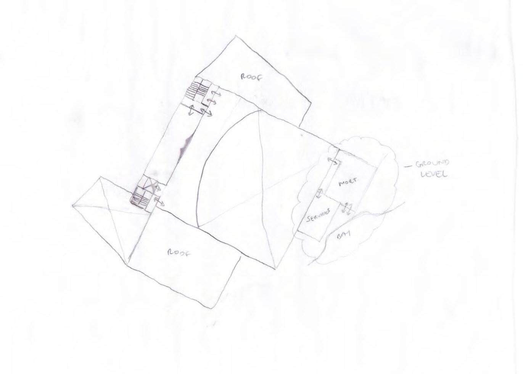
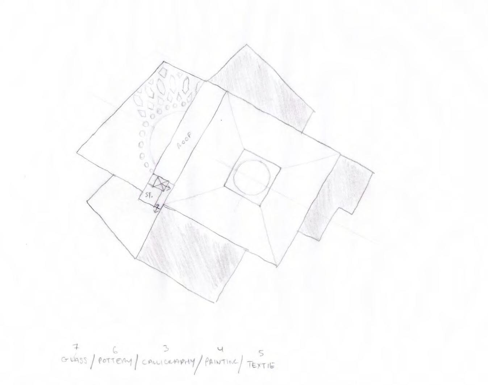
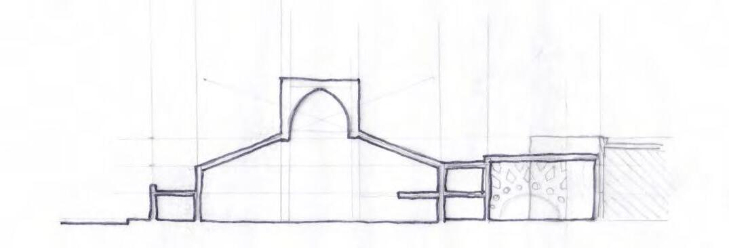
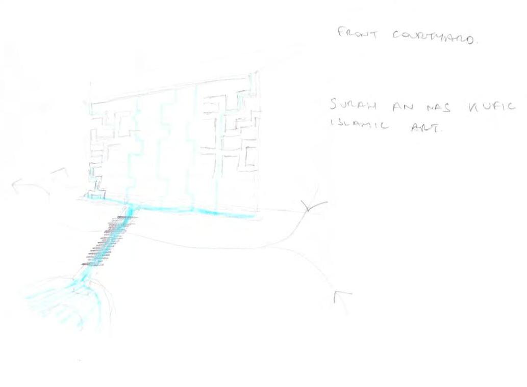
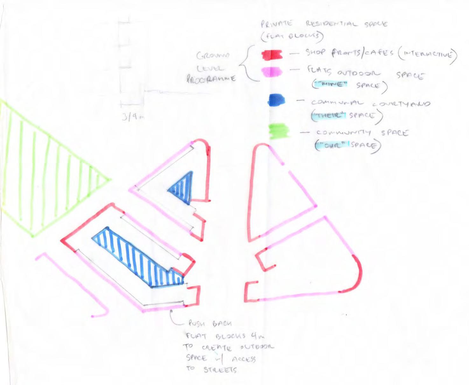

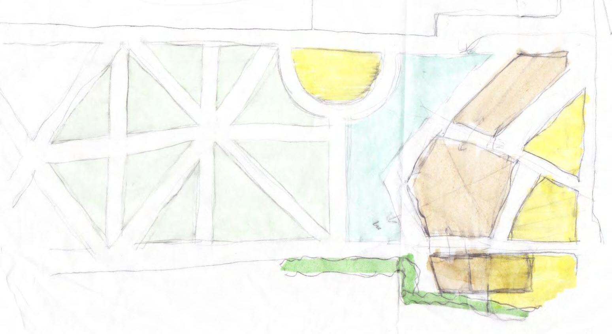
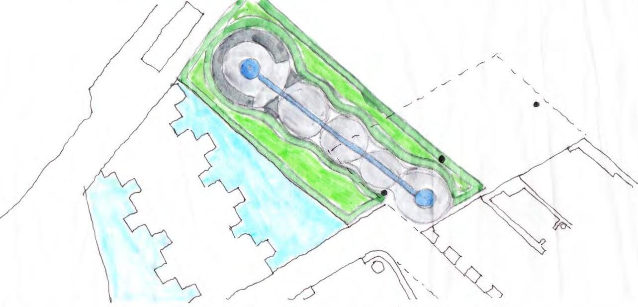
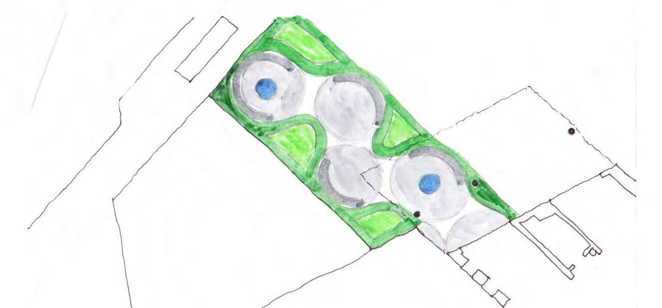
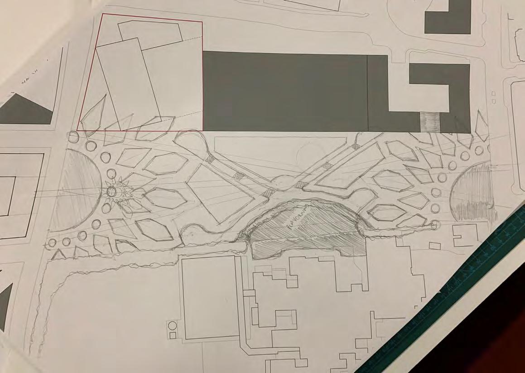
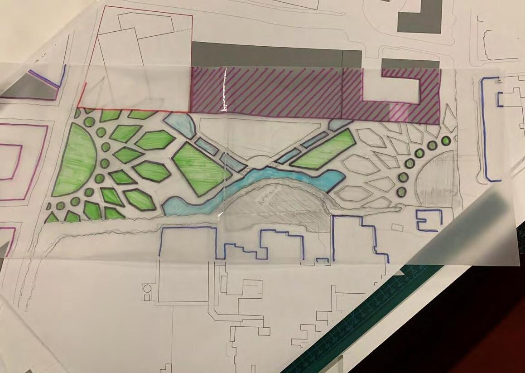
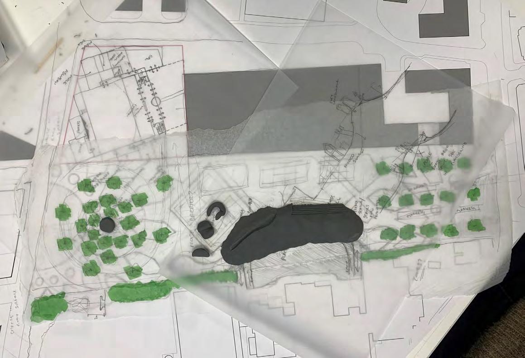
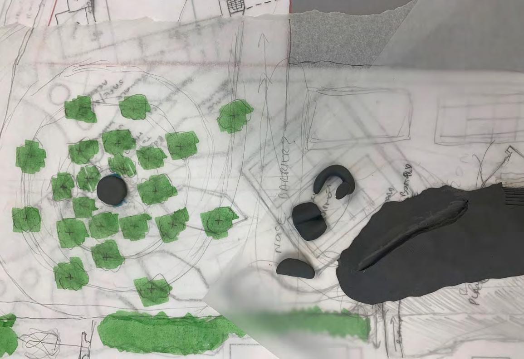
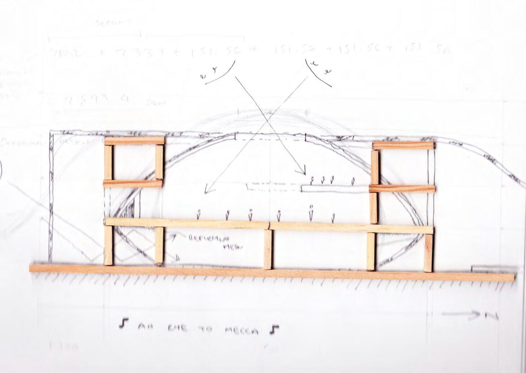
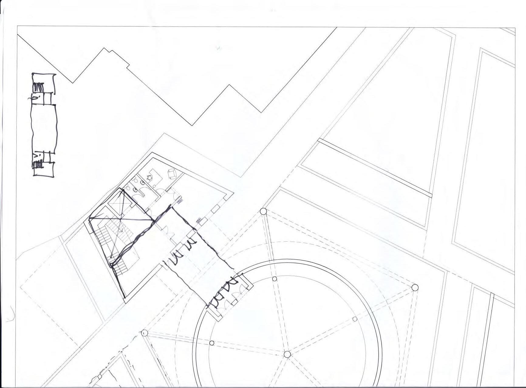
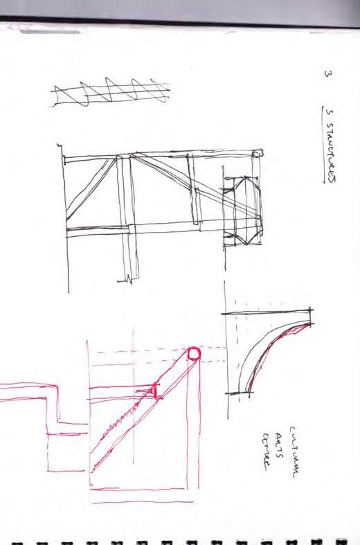
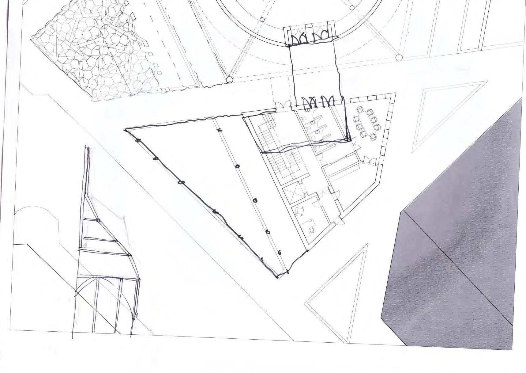
R.C. Cantilever with Solid Wall Support
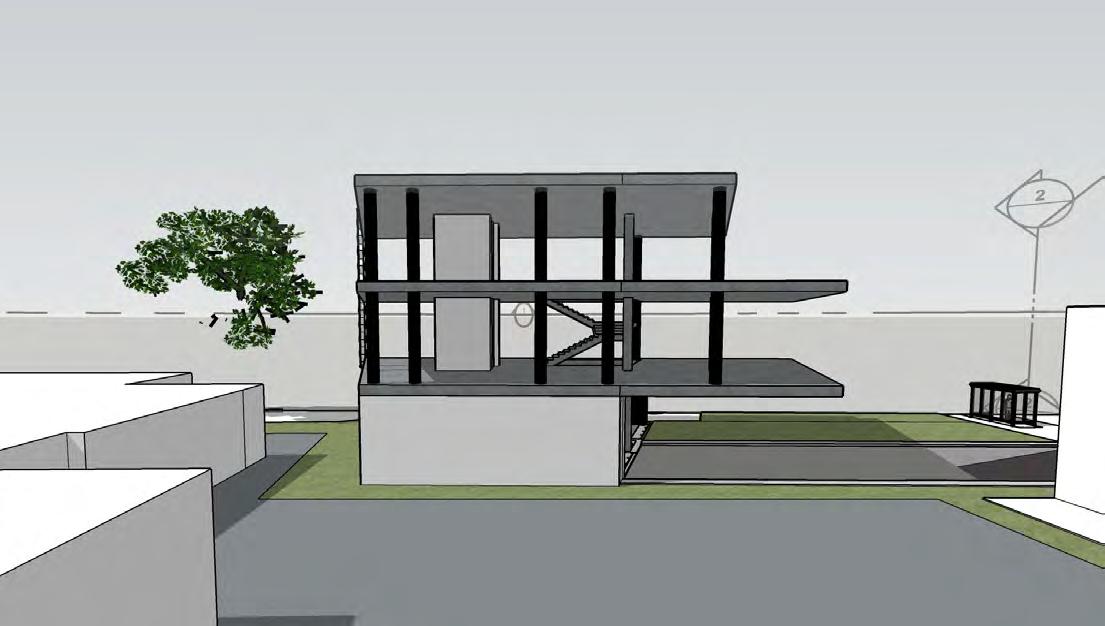

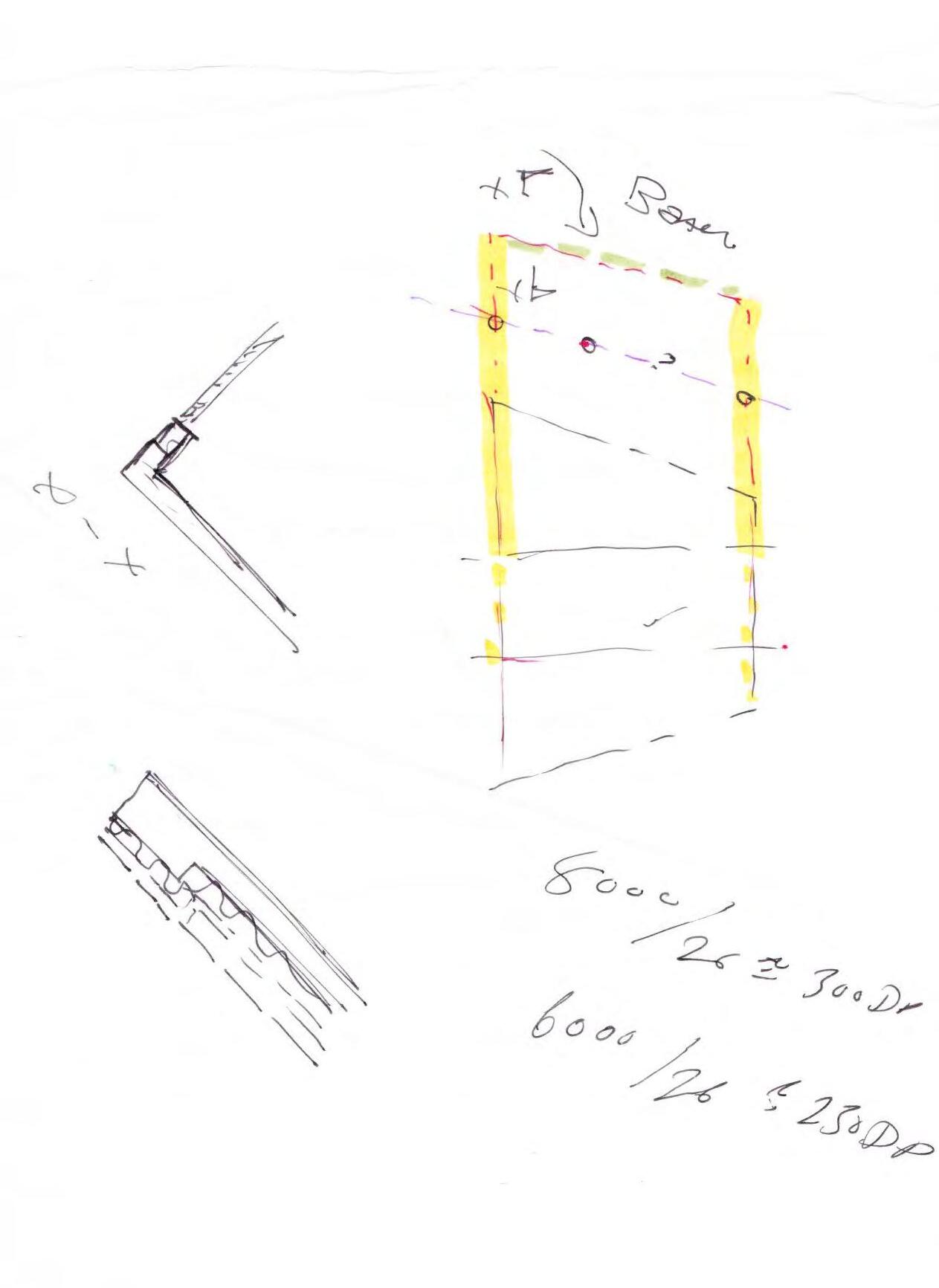 Downstand at the end of Slab
Calculation For Slab Thickness
Downstand at the end of Slab
Calculation For Slab Thickness
