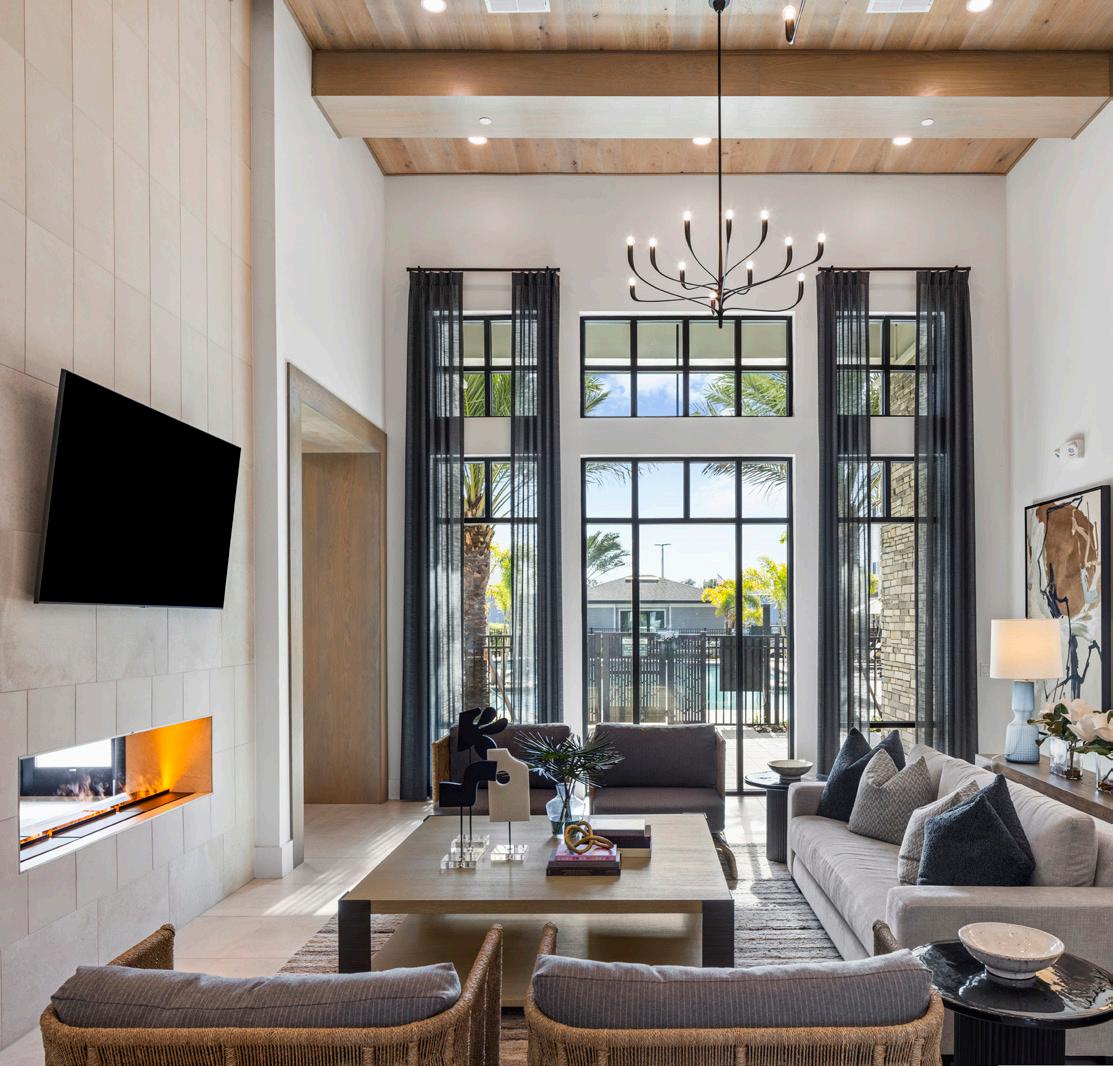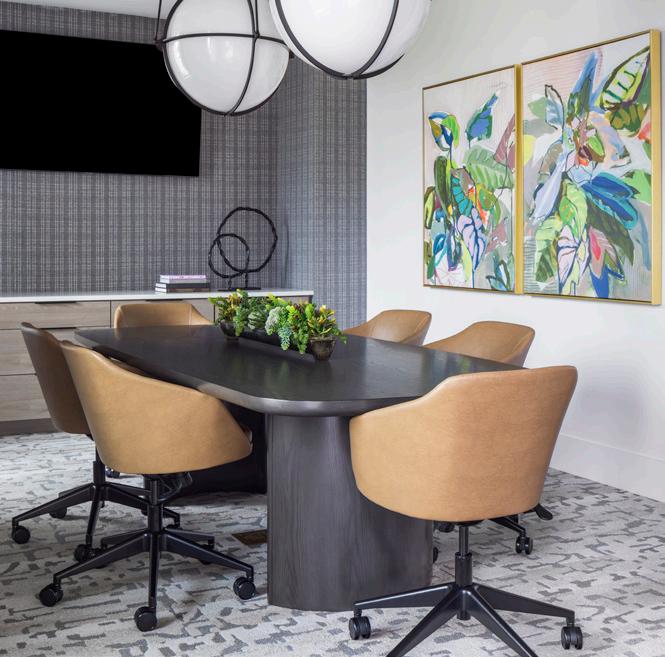


Above: Clubroom game area
Below: Clubroom lounge area Right: Kitchenette

Multifamily Interior Design Excellence
MULTIFAMILY IDEA / IIDA AWARD




Above: Clubroom game area
Below: Clubroom lounge area Right: Kitchenette

Multifamily Interior Design Excellence
MULTIFAMILY IDEA / IIDA AWARD
Forum’s Kelly Oliver designs another award-winning project with a simple but impactful aesthetic using textural neutrals and muted color. Learn more about how she seamed it all together into a fluid resident experience.
Text/Layout BECKY TRYBUS CHID, EDAC, RID, IIDA
Congratulations on another award-winning project, Kelly! Let’s dive right in. What inspired the aesthetic direction at Encore Narcoossee? The client initially shared some concept imagery that featured blue and green hues, which I wanted to thoughtfully carry through in the design. At the same time, the layout and tall ceilings gave the space the potential to feel like a boutique hotel, so I leaned in that direction, aiming to create something elevated, stylish, and inviting. It was just an instinctive design choice that felt right for the space.



What is your favorite amenity space at Encore Narcoossee, and why? The Clubroom evokes the feel of a boutique hotel lounge or a high-end residential living room. It strikes a balance between cozy and open, with one side designed for games and socializing, and the other tailored for relaxed, casual gatherings. Just steps away, the kitchen area features a convenient coffee station and additional booth seating, perfect for those who prefer a quieter, more intimate setting.
What are your favorite interior architectural details at Encore Narcoossee, and why? I love the Entry. It sets the tone for the entire space. The ceiling was kept intentionally simple to let the oversized artichoke light fixtures take center stage without competing elements. On the left wall, the wood wainscoting adds a layer of warmth and richness, while the organic, stacked brass sconces surrounding the artwork provide soft, ambient lighting. The seating arrangement is understated yet inviting, featuring lounge chairs in a cozy boucle fabric paired with a textured cocktail table that helps ground the vignette.
“The Clubroom evokes the feel of a boutique hotel lounge or high-end residential living room.”
Where there any space planning challenges, and how did you address them? Dividing a large space into functional amenity zones is always a unique challenge, but it’s one I welcome and enjoy thoughtfully working through. In this project, we strategically placed a double-sided fireplace within the Clubroom to separate the game area from the lounge. These elements defined each area and maintained a sense of openness and visual connection throughout the space. We designed a framed opening between the Kitchenette and the Clubroom, adding some contrast to the wall.





What trends are clients asking for in multifamily design that you were able to incorporate into Encore Narcoossee? The Dog Wash and the Business Center are two amenities we designed that are in keeping with market expectations and support a greater number of residents who work from home post-Covid. We made the Dog Wash really fun with largeformat tropical wall tiles and the Business Center combines private workspaces and a designated quadrant within the clubroom for flexible use.
What finishes do you like to work with, and why? I’ve always loved working with wood. It brings natural warmth to any space and instantly makes it feel like home. I also have a soft spot for plaid patterns. They’re timeless, classic, and adds a subtle layer of tradition that never goes out of style. Grasscloth is another favorite of mine. It’s an easy, elegant way to introduce texture and depth without overwhelming the design.
What inspired the art at Encore Narcoossee? The artwork in this project is both sophisticated and vibrant, adding a dynamic layer to the overall design. While every project is unique, I generally prefer to introduce pops of color through elements like art, pillows, and rugs. These pieces are easy to update or replace if styles evolve or wear and tear occurs, making them a cost-effective way to keep the space feeling fresh without having to alter more permanent features like tile or millwork.
Above: Pool area
Left: Lobby
Below: Fitness Lounge


Please send questions, comments, or inquiries to bizdev@forumarchitecture.com
Founded in 1986, Forum Architecture and Interior Design has been a leader in the core markets we serve through collaboration, consistency, and creativity for over 38 years. 100% employee-owned, Forum is an ESOP - we are all committed to your success!