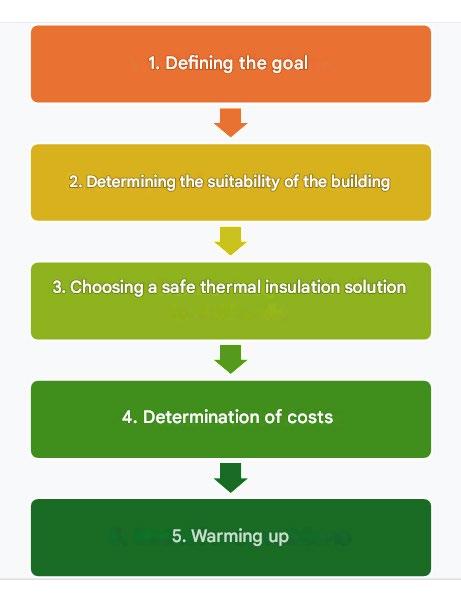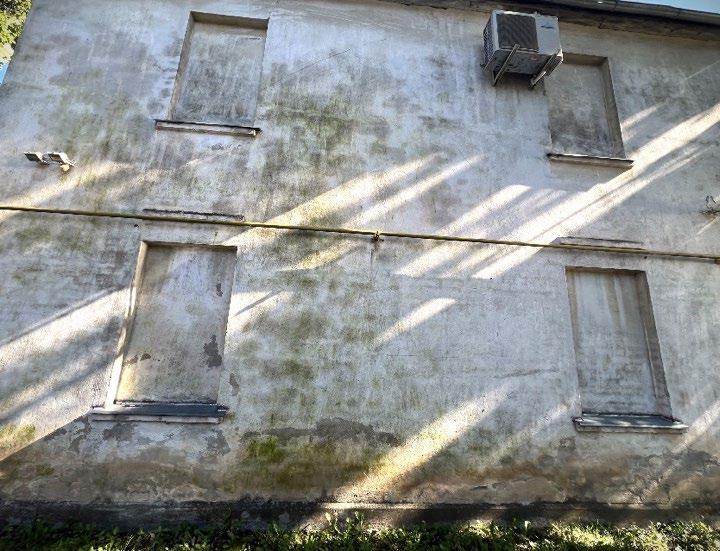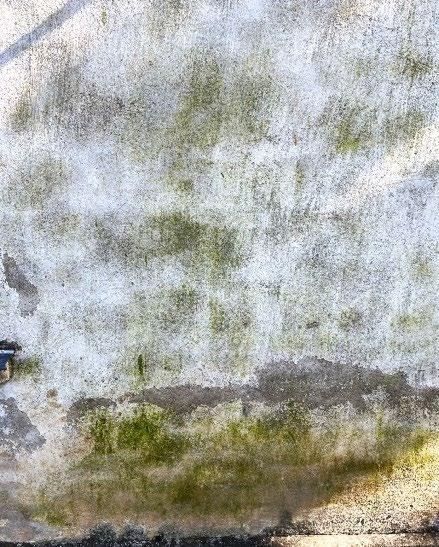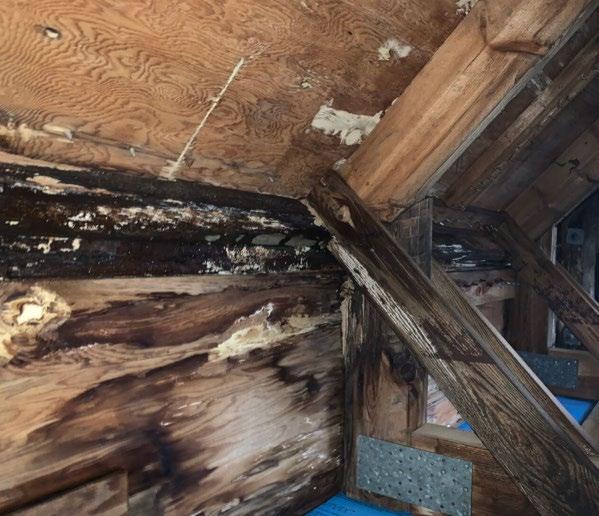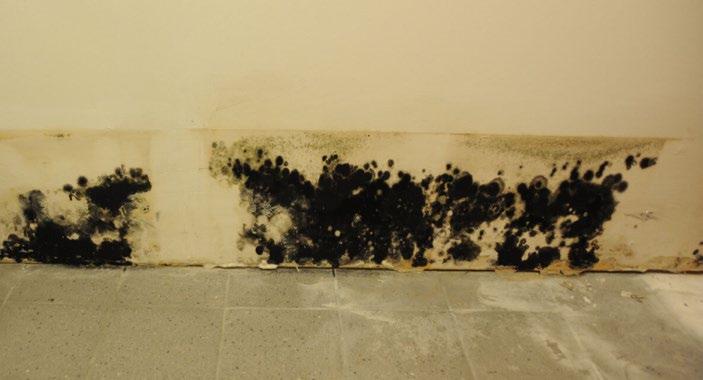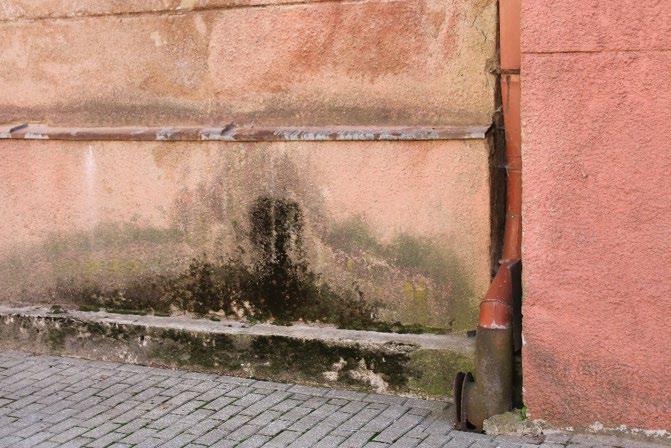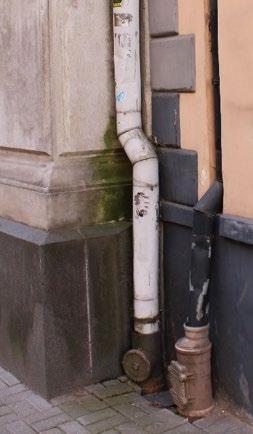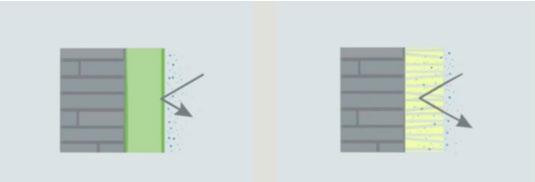Full article
Step one: defining the goal
The decision on whether and how to insulate a historic masonry building is based on various factors, including what technical solution to choose, how to preserve the cultural heritage value, how to reduce heating bills, how to reduce environmental impact, how to improve or not worsen the indoor climate, how to ensure costeffectiveness, and how to take into account the interests of all stakeholders if the building has more than one owner.
Each building owner may have one or more goals for building insulation, such as reducing heating costs, increasing the surface temperature of the exterior walls of the room, reducing the impact on the environment, not significantly reducing the area of the room by installing insulation on the exterior wall from the room side. It is very important that decisions made during the renovation planning process are made in such a way that the goals or objective are achieved without jeopardizing the value of the existing masonry walls and cultural heritage.
Defining goals is important because it allows building owners to feel confident in making a decision when choosing the appropriate thermal insulation system and thickness to achieve the goals and at the same time avoid potential problems in the future. You will be able to use the goals and their importance in step 3 (choosing a safe thermal insulation solution) using the thermal insulation calculation tool.
Step two: assessing the building's suitability for internal insulation
The exterior walls of historic solid masonry buildings are usually made of brick or natural stone, mortar and plaster. Exterior walls made of timber frame or a combination of different materials are less common. The degree of deterioration of these materials depends on the properties of the material itself and various environmental factors. Before performing insulation from the inside, it is necessary to conduct a survey of the building facade to determine its condition and suitability for insulation from the inside. Figure 2 shows the sequence of actions to determine the suitability of a building for insulation from the inside. During the building survey, you can use a simplified checklist available here: https://www.ribuild.eu/checklist (in English) or a more detailed checklist available here: https://static1.squarespace.com/static/5e8c2889b5462512e400d1e2/t/5ef0afdf0 3e56c3a4a879504/1592831977489/Checklist_extented+detailed+version.pdf

Fig. 2. Determining the suitability of a building for insulation from the inside.
A visual assessment of a building includes a survey of the building and recording of damage. The most typical damage risks in historic buildings are damage to wooden structures (mold, wood rot), moisture damage caused by defects in water pipes, drainage, roofing, rain gutters, etc., and moisture damage caused by groundwater. Damage observed on external walls may include salt deposits, corrosion of steel beams, erosion of masonry joints, cracking of external material layers, mold on the inner surface of the external wall and algae on the outer surface of the external walls. If damage is detected during the survey, it and its causes must be eliminated before insulation is carried out from the inside.
If no cracks or other visual defects are detected during the visual assessment of the building, proceed to the next step, assessing the building and its surroundings, which characterizes the durability of the building. Do this by inspecting and analyzing the five sensitive areas of the building:
1. Facades exposed to high rain loads – the rain load in combination with the facade materials and the thickness of the facade are the main elements that determine the risk of moisture and frost damage. The rain load on the facade depends on the surrounding environment, the orientation of the facade, the height of the building and the protection of the facade with overhangs and/or external finishes. If the facade is exposed to high wind-driven rain loads, caution should be exercised when planning insulation from the inside. In this case, it is advisable to seek expert advice and carry out an in-depth study to assess whether the facade requires additional protection.
Typically, a facade will have a higher rain load if:
• it is oriented towards the main direction of rain in an open area with almost no buildings around it;
• it is a relatively tall building, such as a multi-storey apartment building;
• the building is located in a region with high rainfall, such as a coastal area;
• the building has no protection against rain, such as a roof overhang.
3. Moisture damage to the north facade of a building exposed to wind-driven rain load.
To reduce the impact of rain on the exterior wall of a masonry building, an analysis should be made of the possibilities for improving protection against rain by installing overhangs or coating the wall with a hydrophobic paint. In both cases, it is necessary to consult an expert.
2. Moisture-sensitive building structures (e.g., wooden beam ends, window openings) – determine the location of these structures and document their condition. In historic buildings, floor beams were supported either directly in the brickwork or on a wooden board embedded in the wall. When insulating the building from the inside, these structures will be exposed to lower temperatures and higher relative humidity, increasing the risk of mold growth.
3. Frost-sensitive parts (e.g. pipes embedded in building walls) – assess the frost-sensitive parts of the structure using the building’s technical documentation. If this is not available, conduct a building survey to identify the locations where such structures are located. Pay particular attention to areas where the external surface of the building is already exposed to frost damage. Internal insulation reduces the temperature of the existing wall and increases the risk of frost damage to the masonry and the structures embedded in it. When insulating a building from the inside, it is recommended to use a frost-resistant solution in these pipes or to ensure that the old pipe system is drained and
Fig.
sealed. If it is not possible to make changes to the pipe system, it is recommended to use heating elements to ensure that the pipes are not damaged by frost.
4. Rainwater collection system – carry out a general inspection of the rainwater collection system shortly after heavy rains. This should be done to detect any leaks in both vertical and horizontal rainwater pipes on and above the facades. Horizontal gutters can also be checked during dry periods by filling them with water to check that the slope is sufficient to drain the water and that there are no defects or blockages.
5. Indoor climate – insulation from the inside increases thermal comfort and reduces the risk of mold formation on the inner surface of the exterior wall, as the temperature of the interior surface increases in winter. At the same time, it allows for increased use of the area closer to the exterior wall of the building. In addition, at times when heating is not required continuously (in autumn and spring), by turning on the heat source, the indoor temperature will rise faster and less energy is needed to raise the room temperature. You can perform an indoor climate assessment yourself by measuring the indoor temperature and relative humidity of the air. If the relative humidity in the room is increased (above 50%), sources of moisture should be eliminated or the air exchange rate for ventilation should be increased. If necessary, engage an expert who can measure indoor climate parameters, including air exchange rate, surface temperature, room temperature and air humidity. Before insulating from the inside, ensure that the indoor climate complies with regulations.
Impact of moisture on massive masonry walls
High humidity levels often cause several types of damage and thus reduce the service life of building structures. Damage caused by humidity includes mold, wood rot, salt deposits, algae and frost damage. The presence of moisture in masonry wall materials can increase heat loss through the walls.
Frost damage
Porous building materials that have a high moisture content are at risk of frost damage at low temperatures. If the pores of the material are filled with water, which freezes and thus expands, scaling may appear on the outer surface. However, some materials are more frost resistant than others, which depends on the porosity and strength of the material. For frost damage to occur, three conditions must be met: the material must be sufficiently moist, a phase change must occur in the material, and the material must be susceptible to frost damage.
The outer surface layers of historic masonry walls are usually at greatest risk of frost damage. Facades with prevailing winds and low outside temperatures, as well as external walls close to the ground, are at high risk, as changes in humidity in this area can increase the moisture content. Frost damage looks like peeling of the outer surfaces of the wall –usually the outer 5-15 mm of the surface is peeled off on individual bricks and stones or in larger areas.
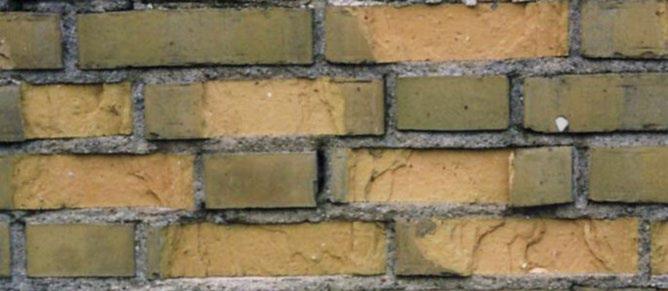
Frost damage is usually only an aesthetic problem, but if freezing occurs frequently and intensely, the moisture penetrates deeper into the wall and the risk of structural damage can be increased by installing thermal insulation from the inside if the building materials of the external wall are very sensitive to frost damage. If the external wall is wet due to leaks from pipes, drains or other sources of moisture, these sources of moisture must be eliminated. If you cannot identify any source of moisture, it is possible that the materials used in the masonry wall are too sensitive to frost damage and insulating from the inside will increase the risk of further frost damage. In this situation, you should consult an expert who can make the necessary measurements.
Wood rot
Wood rot is caused by the invasion of wood by fungi. It occurs because different species of fungi (which look different) use wood as a food source and it occurs when the wood has a sufficiently high moisture content. Wood rot occurs where the wood comes into contact with moisture, usually from condensation or water leaks. The structure of wood affected by rot is softer and has reduced strength. The rot develops when moisture is available and stops when it is not. Fungal growth can cause unpleasant odors and emissions, so it is considered an indoor problem that can cause respiratory symptom
Fig. 4. Damage caused by frost.
Fig.5. Wood rot in building structures
Wood rot forms at the ends of wooden beams placed in the exterior walls of a building and in direct contact with the exterior wall materials. The moisture content of a wooden structure will depend on the moisture conditions in the wall. The presence of wood rot can be checked with a thin knife or awl. Wood rot can be prevented by eliminating sources of moisture. When replacing structural parts, not only the damaged wood but also the healthy wood should be removed to create a safety zone (its size depends on the species of fungus).
Moisture from the ground
Moisture from the ground enters the building structure through capillary forces in porous building materials such as bricks and mortar. Dampness can appear on external walls and the accumulation of moisture can cause damage to the surface and load-bearing building structures. This dampness can appear as darkened areas/wet spots on the wall at ground level. It can have several sources:
• groundwater, infiltrating water (surface water leakage), or moist soil around the foundation or basement walls
• damaged pipes (underground pipes or external sewage systems);
• surface water (precipitation if the terrain is sloping towards the building).
To reduce the impact of moisture from the ground, its source must be eliminated or reduced, for example, eliminating damaged pipes and incorrect terrain slopes can reduce the source of moisture, while moisture from wet soil can be reduced by installing a drainage system on the outside of the walls below ground. To prevent moisture migration upwards through pore channels in the external wall, moisture-resistant layers (moisture barriers) can be installed around the perimeter of the wall as both vertical and horizontal waterproofing.
Mold
Mold is a microscopic fungus belonging to various biological groups and consisting of many species. It lives on the surfaces of materials, uses easily assimilated nutrients for growth and produces spores that enter the air of the room. Mold on walls can be both invisible and visible to the naked eye. It often appears as black, green or white discolorations on surfaces. Some species of fungi produce pigments that are visible as the color of mold, while others lack these pigments. Therefore, mold growth is not always visible to the naked eye and buildings can have extensive mold, although there are no clear visual signs. Typical warning signs can be damp surfaces, dried water stains and rusty nails in the wall. The main environmental factors that affect the formation of mold in building structures are humidity and temperature, but humidity is the decisive factor. Suitable conditions for the growth and reproduction of different mold fungi vary. Some fungi grow at relatively low relative humidity (75%), while most fungi require high relative humidity (90-95%) for optimal growth at room temperature. Different building materials differ in their susceptibility to mold growth; some can withstand high moisture content better than others. Mold growth is the result of a complex interaction of all these factors: environmental factors and duration, material properties, and the properties of the mold fungi present.
Mold in buildings can negatively impact the indoor environment and human health by releasing mold particles, toxins, and volatile organic compounds into the indoor air. Inhalation of airborne microorganisms and metabolites can trigger immunological reactions that lead to various health problems. In addition, mold can produce odors.
Fig. 6. The impact of ground moisture on the building's exterior wall
For mold to grow on a material, it must have nutrients in the form of simple carbohydrates. Therefore, if sufficient moisture is available, all organic materials or surfaces with dirt are at risk of mold growth. This usually occurs on cold surfaces, especially in corners and behind furniture where there is poor ventilation.
The original exterior walls of historic buildings are often made of inorganic building materials and can therefore be considered resistant to mold. However, adjacent frames, beams, windows, doors, thermal insulation and surfaces containing organic compounds are at risk of mold and should be checked. Even ordinary dust contains organic materials. Mold can appear on cold surfaces because of the high relative humidity in these areas.
Algae
Algae and cyanobacteria are microorganisms that can form a biofouling film that covers building surfaces. These microorganisms can tolerate climatic fluctuations, maintaining metabolic activity only when the appropriate combination of moisture, heat and light is present.
Fig. 7. Mold on the inner surface of the exterior wall of a building.
Fig. 8. Algae on the exterior surface of the building's exterior walls.
Biofouling on building facades forms patinas that vary in volume, thickness, consistency and color from green to gray and black. You can recognize them as stains on the surfaces of external walls. The bright green color usually appears in areas that are sufficiently humid and not directly exposed to sunlight. Algal colonization appears on various facades (i.e. on stone, brick, plaster and mortar) and is facilitated by the presence of water on the surface of the material. In dry and cold weather, algae tend to die, leaving behind a deposit of dirt, which begins to grow rapidly when suitable weather conditions occur.
Algae and cyanobacteria are the main colonizers of building facades, which can later promote the growth of mold, lichen, fungi and other microorganisms. Biological colonization of external facades by microorganisms can change the appearance of surfaces and even compromise the durability of materials. In addition to aesthetic damage, algae and cyanobacteria can also cause biochemical and biophysical deterioration of the building facade, such as mechanical stress, and loosening of mineral grains, especially on the surface of stone.
Algae growth is influenced by several factors, such as climate, building design and facade materials. Among the most important are environmental conditions, temperature and water availability. Facades exposed to prevailing winds tend to grow algae faster than other sides of the building. The main sources of moisture on facades are wind-driven rain and leaks from rainwater collection systems. Algae and cyanobacteria are hardy and can survive dry periods and resume growth when sufficient water is available, so drying facades during the day is not enough to prevent algae colonization. The following are most at risk of algae growth:
• surfaces that have been exposed to water for a long time;
• porous or rough building materials such as bricks, stones and mortar;
• north-facing walls that are not exposed to sunlight;
• balconies, roof overhangs and roof gutters;
• damaged sewage pipes.
• In order to provide the right advice for solving the problem, it is necessary to carry out an assessment and tests of each case. Three methods are available:
• mechanical methods - remove biofilm, stains and patinas from contaminated elements by hand or with tools;
• physical intervention - use of ultraviolet radiation for surface treatment;
• chemical methods - use of biocides of synthetic origin, such as pesticides and disinfectants. In this case, the legislation in force on the use of chemicals must be taken into account.
There are various methods for cleaning masonry from salt:
• Drying the facade, during which salts reach the facade. They must always be removed from the surface dry.
• For brick facades, the joints must be completely restored to a distance of at least 50 cm from the affected areas.
• In the case of moderately high salt content, the areas contaminated with salt are removed, i.e. the contaminated plaster or stones are removed and new plaster or stones are applied, as a result of which the salt content naturally decreases.
• Special coatings with high porosity and water vapor permeability, but low capillary activity, which attract salts, such as renovation plaster, can be applied to the surface. After the plaster is saturated with salts, it has fulfilled its function and must be removed.
• In special cases, various chemical and physical processes can also be used.
If the exterior wall is wet because of moisture from the ground or leaking pipes, you need to eliminate these sources of moisture. If the exterior wall is wet and you cannot identify the source of the moisture, it is possible that the exterior wall material is too sensitive to moisture. The frost resistance of existing masonry exterior wall materials can be assessed by an expert, who will need a large number of material samples to perform the necessary tests.
Third step: choosing a safe thermal insulation material
If the visual assessment of the building shows that it is possible to insulate from the inside, you can choose which thermal insulation system would be suitable. Thermal insulation systems used for internal insulation usually consist of several materials that provide the necessary functions, such as thermal insulation, structural stability and decoration. There are various internal thermal insulation systems and products available on the market. They mainly differ in material properties, installation method, environmental impact, durability and cost. Based on the hygrothermal properties of the thermal insulation material, internal thermal insulation systems can be divided into two main groups: vapour permeable and vapour impermeable systems.
Fig. 10. Insulation systems.
A vapour-tight insulation system prevents warm, moist indoor air from penetrating the insulation. This can be achieved by using a vapour-tight insulation material or, alternatively, by bonding a vapour barrier to a vapour-tight material. Special care is always required when installing a vapour barrier, as any detachment or penetration of the barrier increases the possibility of vapour entering the insulation material, thereby significantly reducing the performance of the system.
A vapour-open internal thermal insulation system is usually achieved by using a vapour open thermal insulation material that also provides capillary absorption (capillary active thermal insulation material). The capillary activity of the material actually allows moisture to move through the thermal insulation material towards the indoor air if the internal surface of the existing wall becomes damp. You can get more detailed information about thermal insulation systems on this website: https://www.ribuild.eu/insulation-systems
To determine a safe thermal insulation system that meets your needs and capabilities, go to the calculation tool available here: http://159.65.119.86. In it, you can choose the location of the building, the materials of the external walls, the position of the external walls, your priorities for insulation from the inside, thermal insulation systems. Based on your selection, the tool will offer various safe insulation solutions. If necessary, you should seek an expert opinion or conduct in-depth research to assess the possible occurrence of moisture-related problems and then choose the insulation system suitable for the specific case.
Fifth step: performing the insulation
Once you have decided on the type, thickness and installation method of the thermal insulation system, carry out the insulation from the inside in the following order:
• Remove everything that is attached to the external walls (e.g. sockets, light switches, curtain rails, radiators, etc.).
• Clean and prepare the wall surface, for example by removing old plaster if it is damaged.
• Install the thermal insulation system in accordance with the manufacturer's instructions. In the case of sufficiently rigid insulation boards, the thermal insulation layer can be attached directly to the wall using a special adhesive or mechanical fastening. On top of this, a special plaster system or plasterboard boards can be applied, glued directly to the thermal insulation material. If a soft thermal insulation material is used, a lath frame must be built, which is finished with plasterboard boards. When using a capillary-active thermal insulation system, pay attention to the adhesive application instructions, as incorrect application may cause moisture problems in the future.
• Attaching previously removed items. Carefully read the manufacturer's instructions if you are using a capillary-active thermal insulation system.
Conclusions
Insulating the exterior walls of massive historic masonry buildings from the inside can help solve various problems, including reducing energy costs, reducing the impact on climate change, and increasing comfort in the room.
However, this measure significantly affects the moisture and heat processes in the exterior wall, which, if done incorrectly, can cause various problems, such as mold formation between the exterior wall and the thermal insulation material, the collapse of wooden beams, and the degradation of the exterior wall due to frost.
Therefore, insulation from the inside must be carefully thought out, planned, and installed.
You can conduct an initial inspection of the building yourself, measure the indoor climate, and determine the impact of the building's location, but it is safer to ask an expert to do this, who, using their professional knowledge, can perform the necessary measurements and computer simulations to assess all potential risks and choose the right technical solution for your historic building.
It is advisable to entrust the installation of thermal insulation to professionals who perform it technologically correctly, reducing the risk that the thermal insulation system recommended by the expert will not work as predicted in the calculations.
The information used in the article comes from the European Union's Horizon 2020 research and innovation program project "Robust Internal Thermal Insulation of Historic Buildings (Ribuild)" (www.ribuild.eu), which involved leading European researchers conducting research on the insulation of buildings from the inside, including:
Report on historical building types and combinations of structural solutions, Deliverable D1.1 of the European Union’s Horizon 2020 research and innovation programme project No.637268 Robust Internal Thermal Insulation of Historic Buildings, 2015, Pieejams: https://static1.squarespace.com/static/5e8c2889b5462512e400d1e2/t/5e9db7f24592231e c3a72345/1587394572959/RIBuild_D1.1_2.0.pdf
State of the art on historic building insulation materials and retrofit strategies, Deliverable D1.2 of the European Union’s Horizon 2020 research and innovation programme project No.637268 Robust Internal Thermal Insulation of
Historic Buildings, 2016, Pieejams: https://static1.squarespace.com/static/5e8c2889b5462512e400d1e2/t/5e9db814e1ea8b0e 935c76d2/1587394584525/RIBuild_D1.2_1.0.pdf
Report on the material properties, Deliverable D2.1 of the European Union’s Horizon 2020 research and innovation programme project No.637268 Robust Internal Thermal Insulation of Historic Buildings, 2018, Pieejams: https://static1.squarespace.com/static/5e8c2889b5462512e400d1e2/t/5e9db81f43530a16 d2f3fecf/1587394609561/RIBuild_D2.1_v1.0.pdf
Threshold values for failure, linked to types of building structures and failure modes, Deliverable D2.2 of the European Union’s Horizon 2020 research and innovation programme project No.637268 Robust Internal Thermal Insulation of Historic Buildings, 2019, Pieejams: https://static1.squarespace.com/static/5e8c2889b5462512e400d1e2/t/5e9db8368592246 24f90750d/1587394632292/RIBuild_D2.2_v1.0_1.pdf
Monitoring Data Basis of European Case Studies for Sound Performance Evaluation of Internal Insulation Systems Under Different Realistic Boundary Conditions, Deliverable D3.2 of the European Union’s Horizon 2020 research and innovation programme project No.637268 Robust Internal Thermal Insulation of Historic Buildings, 2019, Pieejams: https://static1.squarespace.com/static/5e8c2889b5462512e400d1e2/t/5e9db87943530a1 6d2f414eb/1587394701972/RIBuild_D3.2_v1.0.pdf
Metamodelling approaches for hygrothermal performance of interior insulation, Deliverable D4.2 of the European Union’s Horizon 2020 research and innovation programme project No.637268 Robust Internal Thermal Insulation of Historic Buildings, 2020, Pieejams: https://static1.squarespace.com/static/5e8c2889b5462512e400d1e2/t/5e9db8aa4592231 ec3a74783/1587394752170/RIBuild_D4.2_v2.0.pdf
Web tool including feasibility study of possible input and output data, Deliverable D6.1 of the European Union’s Horizon 2020 research and innovation programme project No.637268 Robust Internal Thermal Insulation of Historic Buildings, 2020, Pieejams: https://static1.squarespace.com/static/5e8c2889b5462512e400d1e2/t/5f06f2235fa16268 d54a6ec1/1594290726793/RIBuild_D6.1_v1.0.pdf
Written guidelines for decision making concerning the possible use of internal insulation in historic buildings, Deliverable D6.2 of the European Union’s Horizon 2020 research and innovation programme project No.637268 Robust Internal Thermal Insulation of Historic Buildings, 2020, Pieejams:
https://static1.squarespace.com/static/5e8c2889b5462512e400d1e2/t/5f04215c5b6cfa0a a7baa5b1/1594106230146/Written+guidelines+for+decision+making+concerning+the+po ssible.pdf
Description of the simulations, Deliverable D6.5 of the European Union’s Horizon 2020 research and innovation programme project No.637268 Robust Internal Thermal Insulation of Historic Buildings, 2020, Pieejams: https://static1.squarespace.com/static/5e8c2889b5462512e400d1e2/t/5f06f2cd38854501 f8c88c85/1594290896634/RIBuild_D6.5_v1.0.pdf
Survey among practitioners working with retrofitting with internal insulation, the European Union’s Horizon 2020 research and innovation programme project No.637268 Robust Internal Thermal Insulation of Historic Buildings, Pieejams: https://static1.squarespace.com/static/5e8c2889b5462512e400d1e2/t/5e9db7e8c9994e3 95d8d3f27/1587394542069/RIBuild+WP7+Survey10122016.pdf
Report and tool: Probability based Life Cycle Cost, Deliverable D5.2 of the European Union’s Horizon 2020 research and innovation programme project No.637268 Robust Internal Thermal Insulation of Historic Buildings, 2018, Pieejams: https://static1.squarespace.com/static/5e8c2889b5462512e400d1e2/t/5e9db8ed32d0604 583970849/1587394818110/RIBuild_D5.2_v1.0.pdf
