
97 LEE AVE 97 LEE AVE
BOUTIQUE APARTMENT BUILDING | 6 MULTI STORY LOFTS + 4 SUITES
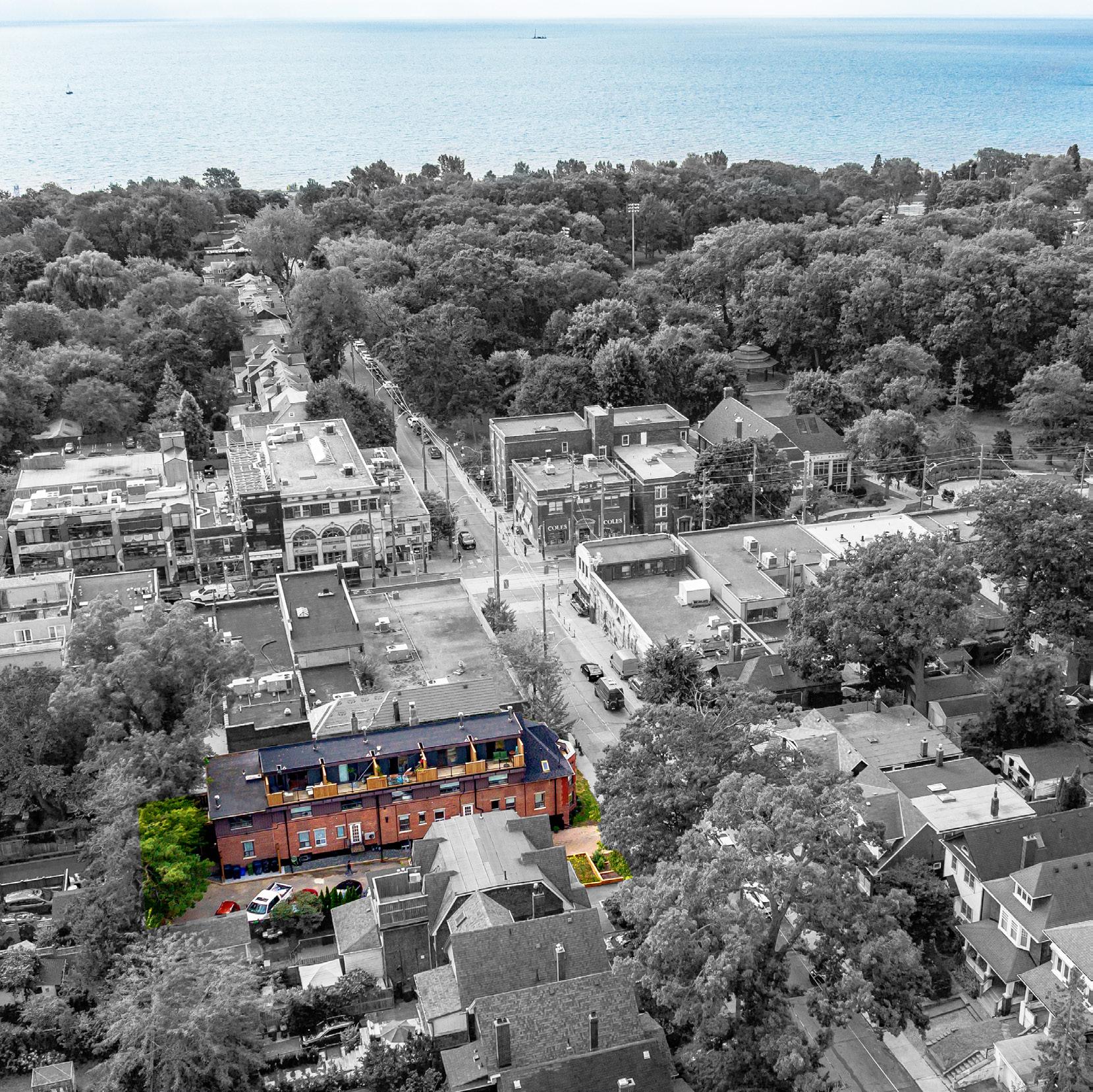
LOCATED IN THE HEART OF THE BEACHES. MODERN RESTORATION PROGRAM COMPLETED 2021-2023.
97 LEE REPRESENTS A NEW ERA OF BOUTIQUE LIVING IN THIS HIGHLY SOUGHT-AFTER NEIGHBORHOOD.

5 X 3-STORY, 1 X 2 STORY LOFTS
• 1 x 4 bedrooms + office + den, 2 bath (3 story unit)
• 4 x 3 bedrooms + 1 bath (3 story units)
• 1 x 2 bedrooms + 1 bath (2 story unit)
4 SUITES
• 1 x 2 bedrooms
• 3 x 1 bedrooms
BUILDING OVERVIEW
• Total building square footage: 11,232 sq ft
• 10 parking spots
• 10 lockers
• Lot size: 75 x125 ft
PROMO VIDEO - CLICK HERE
97 LEE AVE
Introducing 97 Lee Ave, boutique living redefined in the heart of the Beaches. This iconic address offers 6 multi-story lofts and 4 exquisite suites, totaling 10 large suites, after a comprehensive twoyear building restoration from 2021 to 2023. With over $2.5 million invested, 65% of the property’s square footage has been meticulously upgraded to meet luxury standards. All the renovated suites have secured significantly higher rents, validating the decision to pursue luxury renovations as tenants change. Tenants are attracted to spacious multi-level lofts, complete privacy, luxury finishes, surface parking, and the absence of elevators. Situated on a generous 75x125 ft lot, the building presents 11,000 sq ft of living space, enhanced by 10 surface parking spots, 10 personal storage lockers, and multiple alfresco areas. Marrying contemporary luxury with timeless exposed brick and beam, elegant hardwood floors, and abundant natural light, 97 Lee Ave perfectly embodies sophisticated living while maintaining its original charm. It’s just steps from Queen St W, Kew Gardens, the boardwalk, and a brief streetcar ride to Bay and the Financial District/City Center. Experience the best of urban living, with the beach just a short stroll away.


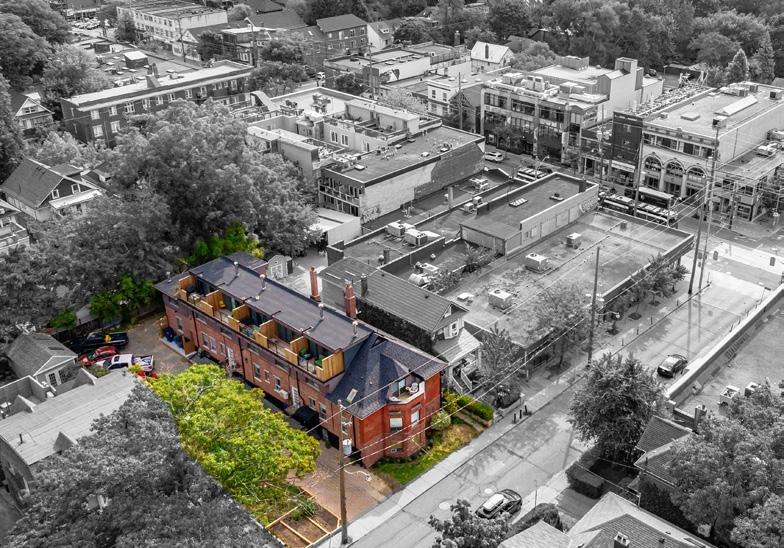 LAKE ONTARIO
BEACHES PARK
QUEEN ST EAST
QUEEN ST EAST
LEE AVE
LAKE ONTARIO
BEACHES PARK
QUEEN ST EAST
QUEEN ST EAST
LEE AVE
2021-2023 BUILDING BEAUTIFICATION PROGRAM
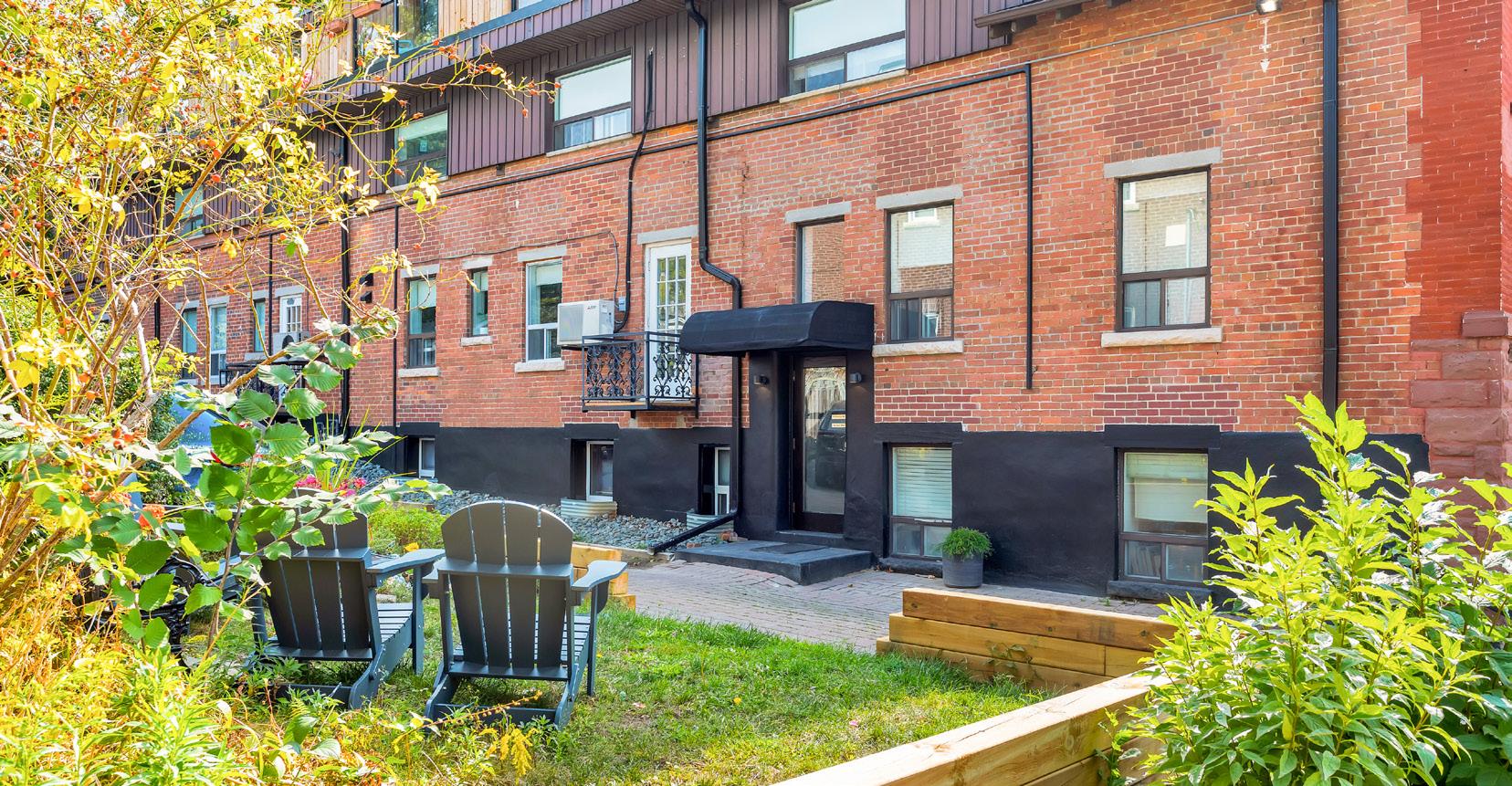
SUMMARY OF RENOVATION PROGRAM:
• Complete building beautification project began in 2021.
• Roughly 65% of square footage of the building has been renovated to luxury standards.
• Over $2.5mln in capital improvements have been put into the building since 2021.
• Luxury Designer, Fridman Design, overseeing the design choice throughout the renovation.
INTERIOR – SUITE RENOVATIONS
• Each suite added a washer and dryer, converted the 3rd story loft space into a bedroom, added custom builtins throughout, new high end hardwood flooring, new stairs, custom kitchens, stainless appliances, quartz countertop, new high efficient electric heat, new doors, new hardware, new bathroom with glass shower.
• Suite 1, Suite 4, Suite 5, Suite 8 (New York Industrial loft living) remodelled to luxury status.
• Same high end finishes of a Condo, but much larger square footage, no elevators, private quiet single hallway, parking within steps of the front door, and ample storage.

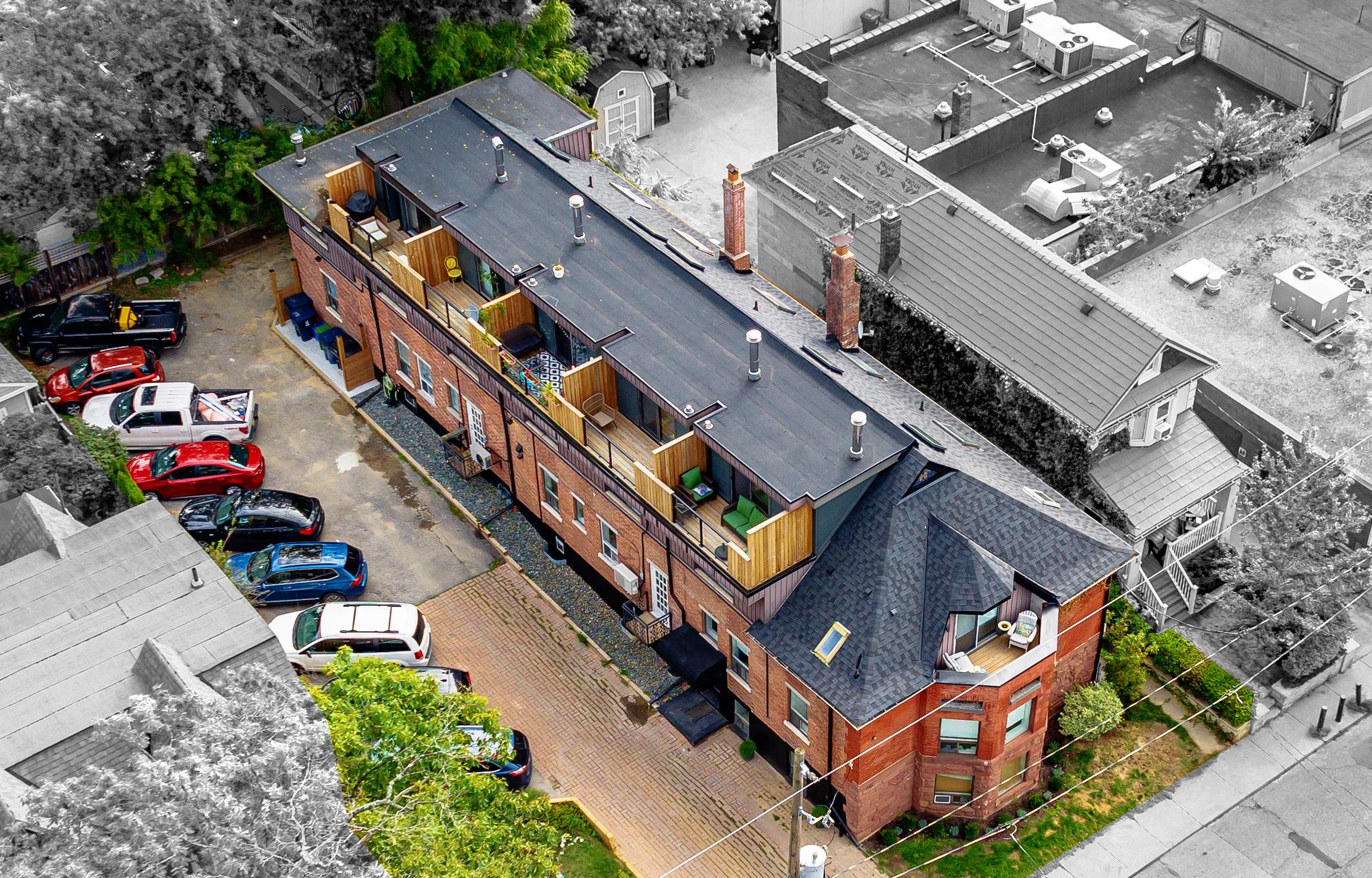
INTERIOR – COMMON SPACE RENOVATIONS
• Hallways – new modern lighting and electrical, sub floor restoration and levelling, new electric heating, new industrial strength - stylish durable carpet and tile throughout, baseboard woodwork throughout, door numbering symmetry and style.
• Lobby Foyer – new electrical, chandelier, stairs refurbished, wallpaper, stairs, nosing, baseboard woodwork throughout.
• Utility Room - new energy efficient boiler added in 2021.
EXTERIOR PROJECTS COMPLETED
• Waterproofing: The perimeter of the building was dug down, lined with weeping tile.
• Roofing, downspouts, drainage and wooden 3rd story balconies: The entire roofing system has been replaced between 2020-2023. In addition to all roof surfaces being replaced, the 3rd story deck was built on top of new roofing, with newly established drainage.
• Flat roof and high roofs also completed in 2023: Thus – all roofing including the roofing underneath the top floor balconies have been completed in 2021 and 2023.
• Telecommunications - wiring and cables: Each unit is properly fitted with both Rogers and Bell Fibe. No technician or wires will ever be needed again, as every unit has both services already installed in convenient locations.
• Paving of all walkways, with water drainage considered in the pour.
• Front stoop, recently re-poured to provide safe and secure entry.
• Community garden area and Muskoka outdoor park added for tenant benefit and higher rental attraction.
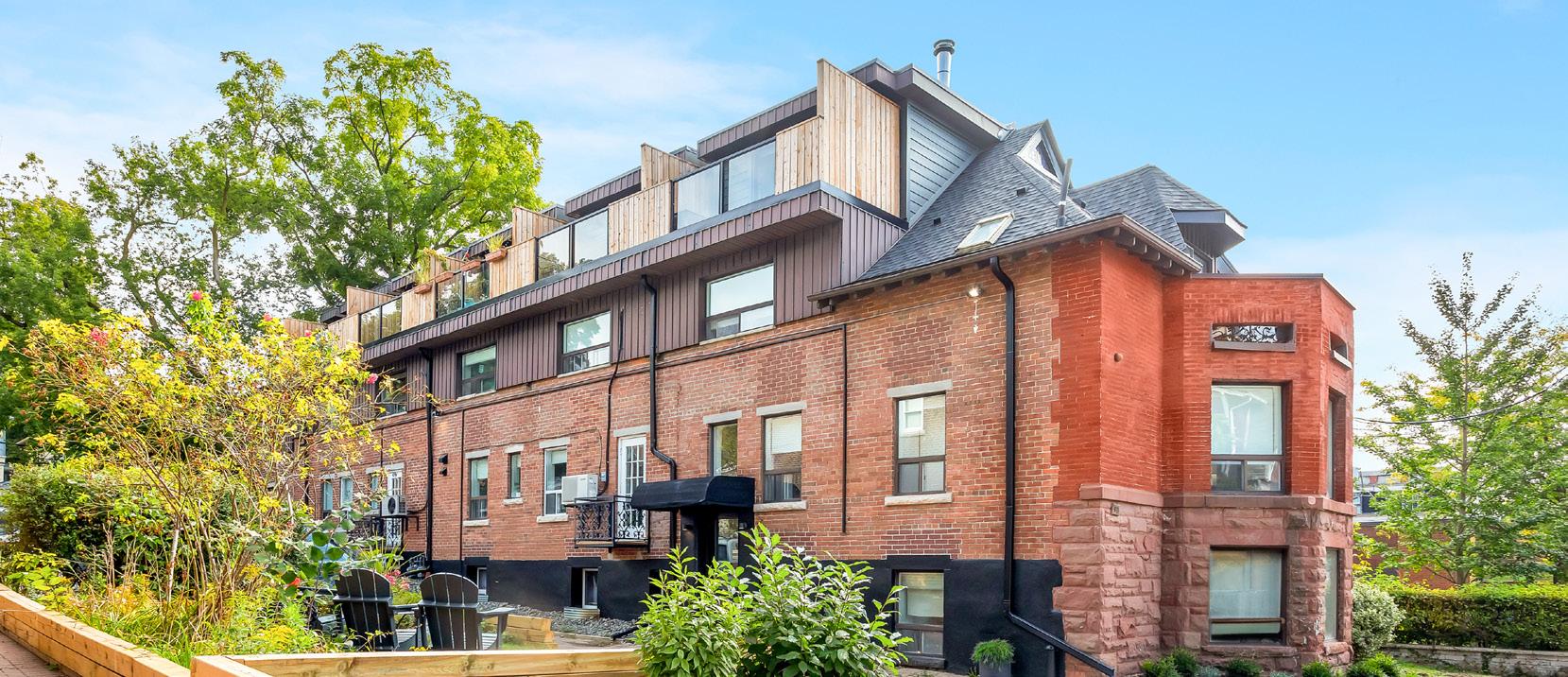
MULTI STORY LOFT 1 7 8 Kitchen 9'8" X 8'10" Living Room 16'1" X 14'6" Kitchen 8'0" X 7'8" Kitchen 8'6" X 7'9" Living Room 15'3" X 10'8" Bedroom 11'0" X 8'5" Bedroom 9'5" X 9'0" 4 pc 3 pc 4 pc CL CL CL CL Up 2 3 1 Lving Room 16'11" X 12'8" Kitchen 12'8" X 7'10" Living Room 21'7" X 12'8" Living Room 29'10" X 16'4" Office 9'0" X 6'10" Kitchen 12'8" X 8'0" Up Under Stairs Storage Up Up Up Dn CL CL CL Balcony Balcony D CL Lower Level 3353 Square Feet Main Floor 3353 Square Feet Floor Plan and Measurements are for illustrative purposes Bedroom 10'9" X 9'4" Living Room 16'1" X 14'6" Kitchen 8'0" X 7'8" Room X 10'8" Bedroom 11'0" X 8'5" Utility / Storage 23'1" X 13'7" Under Stairs Storage CL 3 pc 4 pc CL CL 2 5 3 2,4 identical 3,5 identical 4 2 1 Lving Room 16'11" X 12'8" Kitchen 12'8" X 8'0" Kitchen 12'8" X 7'10" Kitchen 12'8" X 7'10" Living Room 21'7" X 12'8" Living Room 17'6" X 12'8" Living Room 16'11" X 12'8" Living Room 29'10" X 16'4" Office 9'0" X 6'10" Kitchen 12'8" X 8'0" Up Under Stairs Storage Up Up Up Dn Under Stairs Storage Up CL CL CL CL CL Balcony Balcony Balcony Balcony Bedroom 12'1" X 9'0" Bedroom 12'3" X 9'0" Bedroom 10'0" X 9'0" Bedroom 13'6" X 8'11" Bedroom 13'5" X 9'3" Bedroom 11'3" X 8'11" Bedroom 13'4" X 10'3" Bedroom 10'0" X 9'0" Bedroom 13'6" X 8'11" Bedroom 13'5" X 9'3" Bedroom 11'3" X 8'11" Sitting Area 12'10" X 10'10" D W Dn 4 pc Up CL 2 pc Balcony 4 pc Dn Up CL Dn Up 4 pc CL CL CL CL 4 pc Dn Up CL CL Dn 4 pc CL Balcony Balcony Balcony Balcony Balcony Second Floor 3267 Square Feet Lower Level Square Feet Main Floor 3353 Square Feet
2 5 3 4 2 1 Kitchen 12'8" X 7'10" Kitchen 12'8" X 7'10" Living Room 21'7" X 12'8" Living Room 17'6" X 12'8" Living Room 29'10" X 16'4" Kitchen 12'8" X 8'0" Up Up CL CL CL Balcony Balcony Balcony Bedroom 12'1" X 9'0" Bedroom 12'3" X 9'0" Bedroom 10'0" X 9'0" Bedroom 13'6" X 8'11" Bedroom 13'5" X 9'3" Bedroom 11'3" X 8'11" Bedroom 13'4" X 10'3" Bedroom 10'0" X 9'0" Bedroom 13'6" X 8'11" Bedroom 13'5" X 9'3" Bedroom 11'3" X 8'11" Sitting Area 12'10" X 10'10" D W CL Dn 4 pc Up CL 2 pc Balcony 4 pc Dn Up CL Dn Up 4 pc CL CL CL CL 4 pc Dn Up CL CL Dn Up 4 pc CL CL CL Dn Loft 13'5" X 13'0" Loft 12'2" X 11'11" Loft 13'0" X 9'4" Loft 13'6" X 13'0" Loft 13'0" X 9'4" Dn Fireplace Dn Dn Dn Dn Fireplace Skylight Fireplace Fireplace Balcony Balcony Balcony Balcony Balcony Fireplace Second Floor Floor Third Floor
1817 sq ft
TOUR RENDERING VIDEO
Floor Plan and Measurements are for illustrative purposes only. Not all units were accessed.
Total area:
VIRTUAL
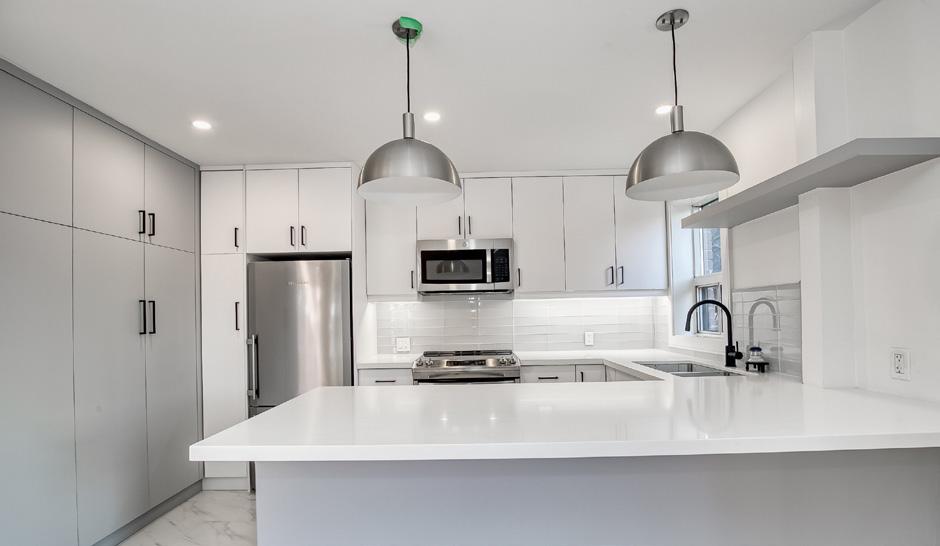
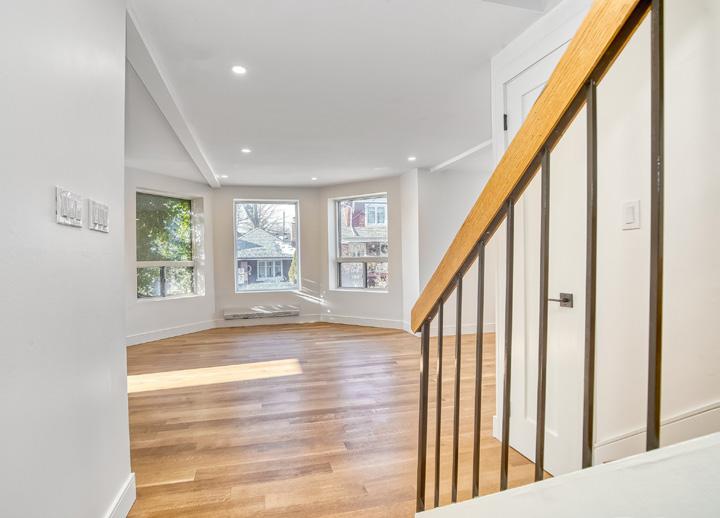

STORY LOFT 1
MULTI
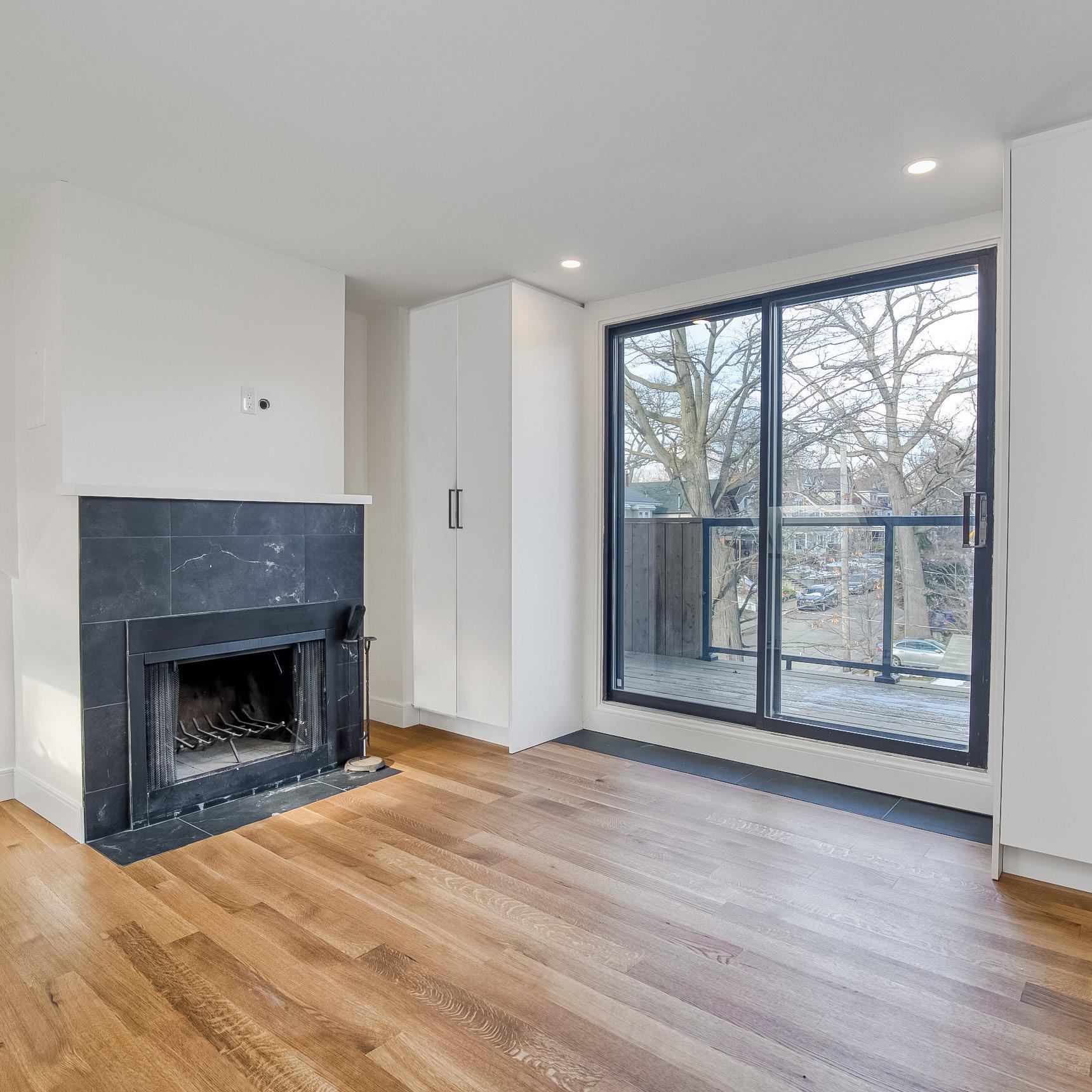
MULTI STORY LOFT 1
“An exceptionally crafted suite for an owner.”
- Leonard Fridman.
Completely renovated floor to ceiling: This Suite is a stunning 3-story, 1,800 sq ft space with 3 balconies, either a 5 bedrooms layout or 4 bedroom plus private home office. It is completely renovated, with all new hardwood flooring, stainless appliances, bathrooms and kitchens, and built in closets throughout.
The Master Bedroom has a walk-in closet with a terrace and private ensuite bathroom. In-suite laundry, dishwasher, air conditioning, 2 parking spots above-ground, and a locker are included. Why buy a home when you can live in this new luxurious space care-free? There are not often units of this size and quality available in downtown core, a short streetcar ride to the Bay Street Financial District, yet surrounding by Toronto’s best outdoor living and open beaches green spaces. New High Speed internet relays throughout, technology fit for the whole family and home office work.
No elevators, no underground parking, no busy lobbies... Open space, privacy, and some of the best parks and trails in your backyard.
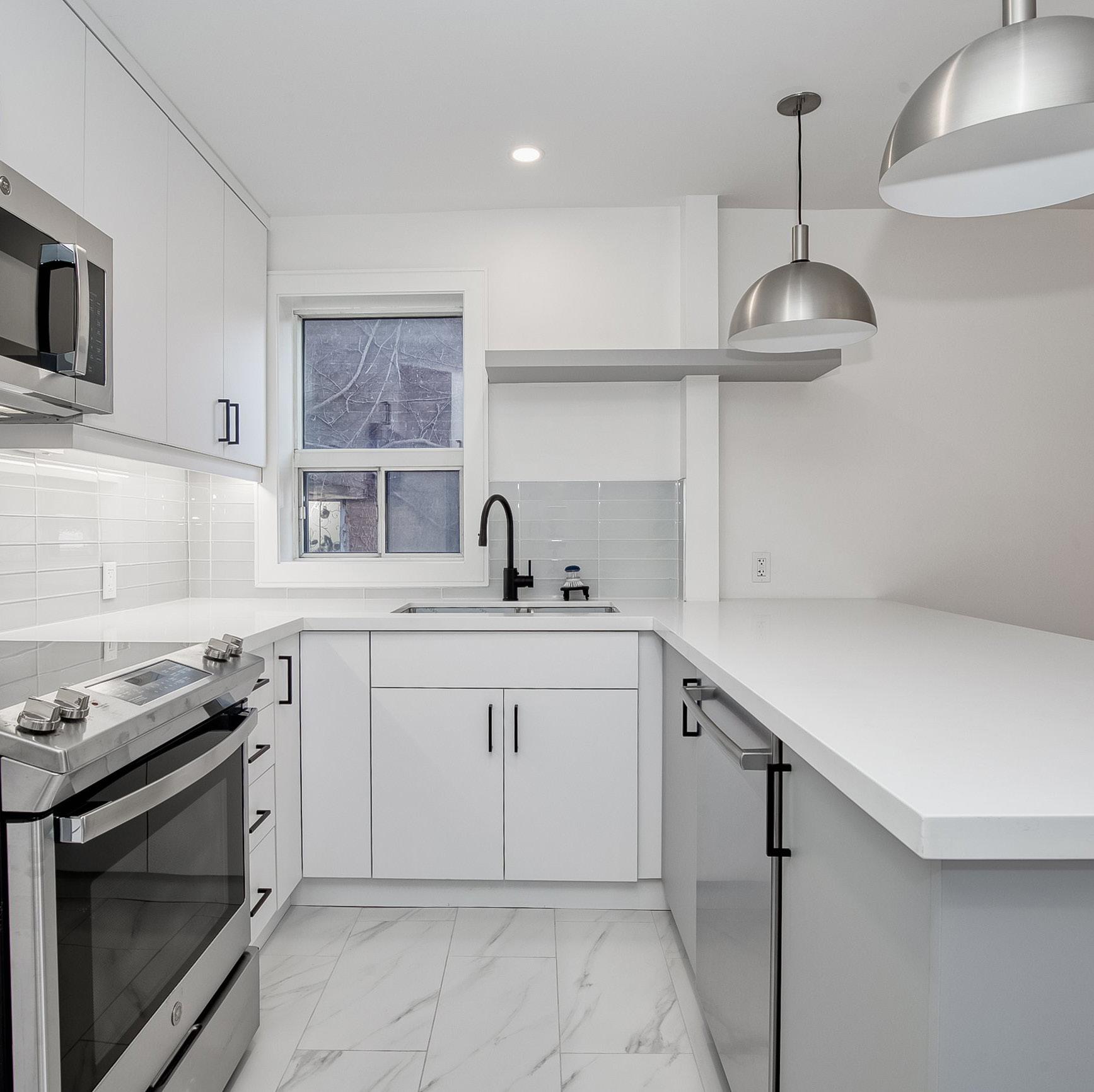
MULTI STORY LOFT 1
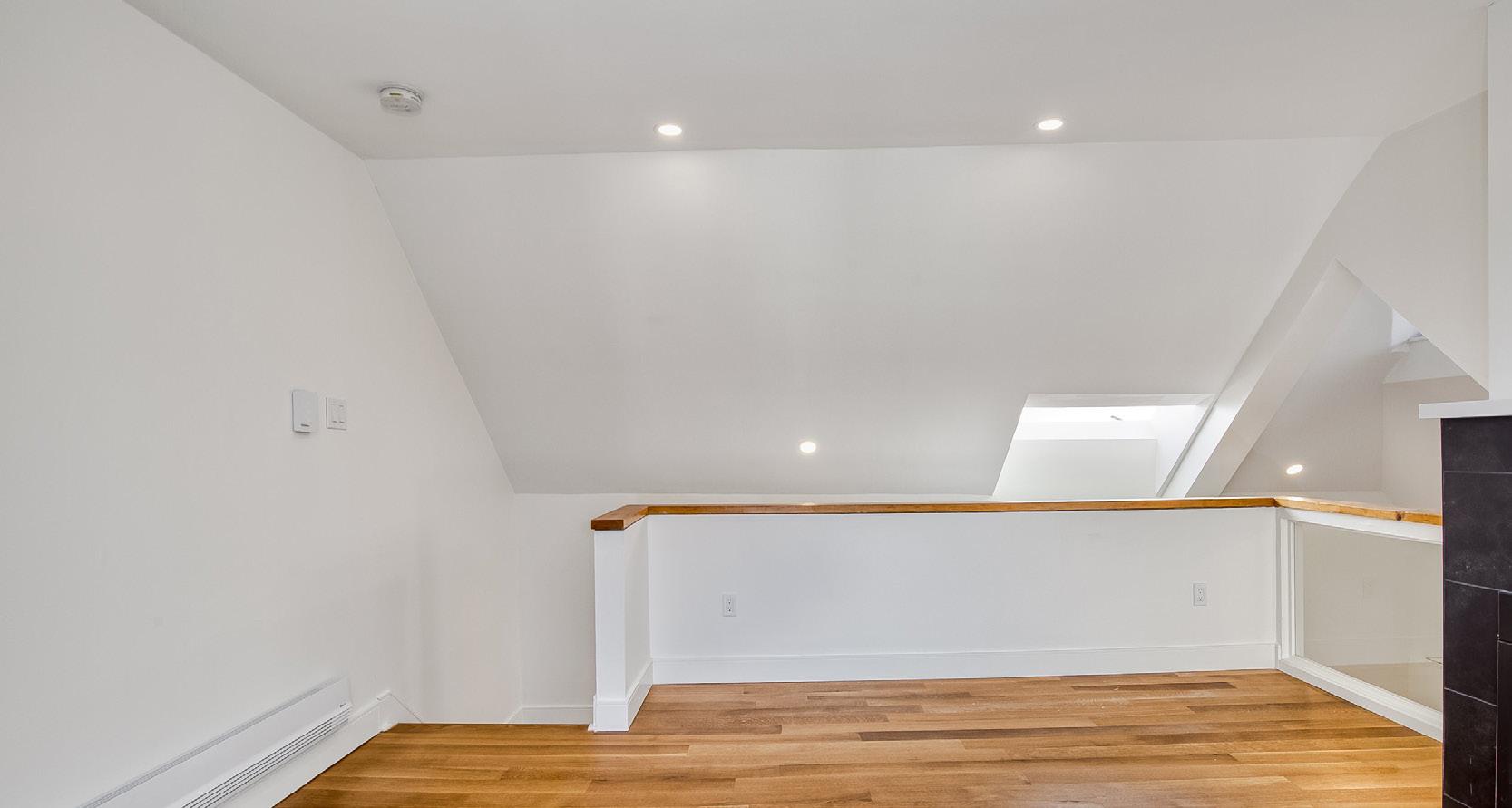
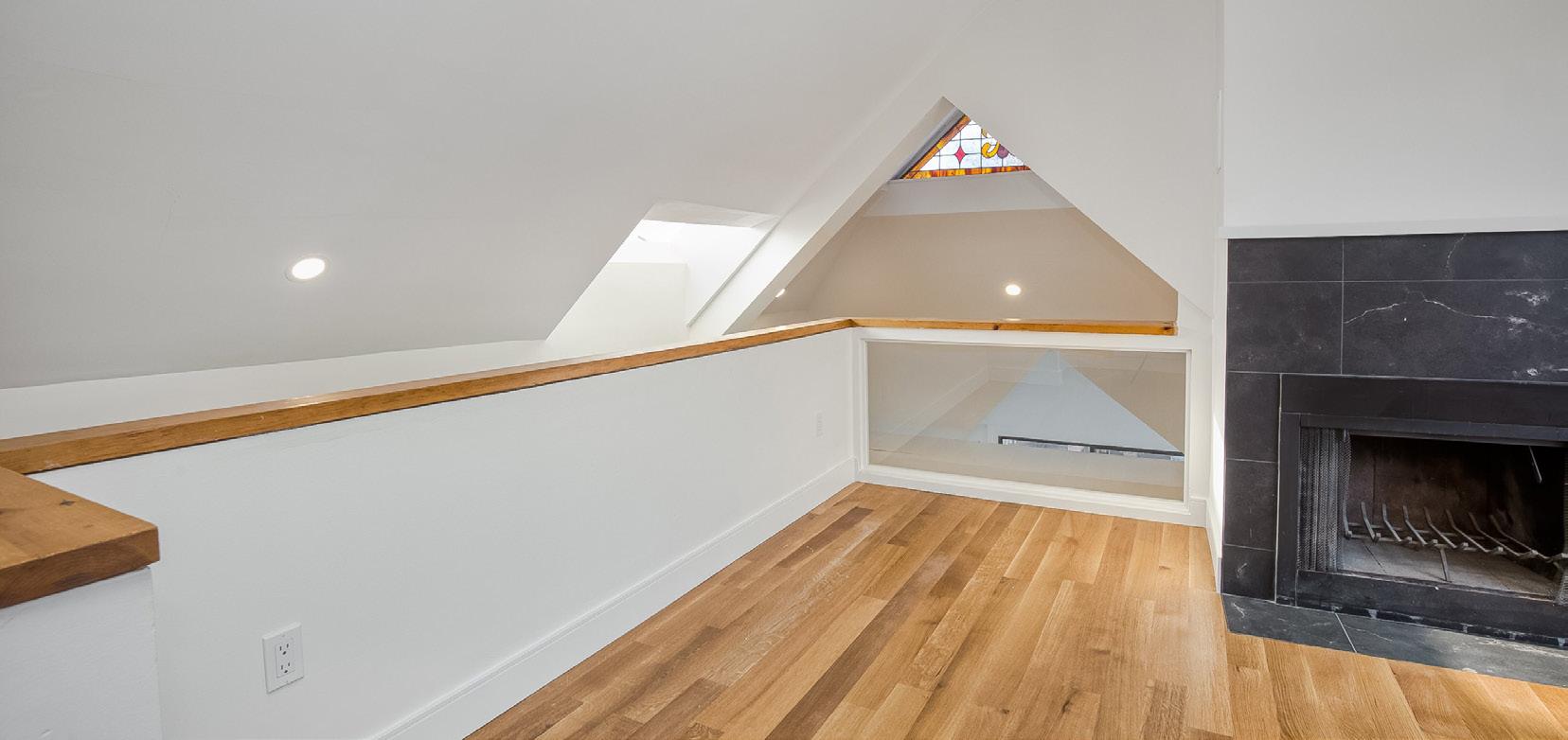
MULTI STORY LOFT 1
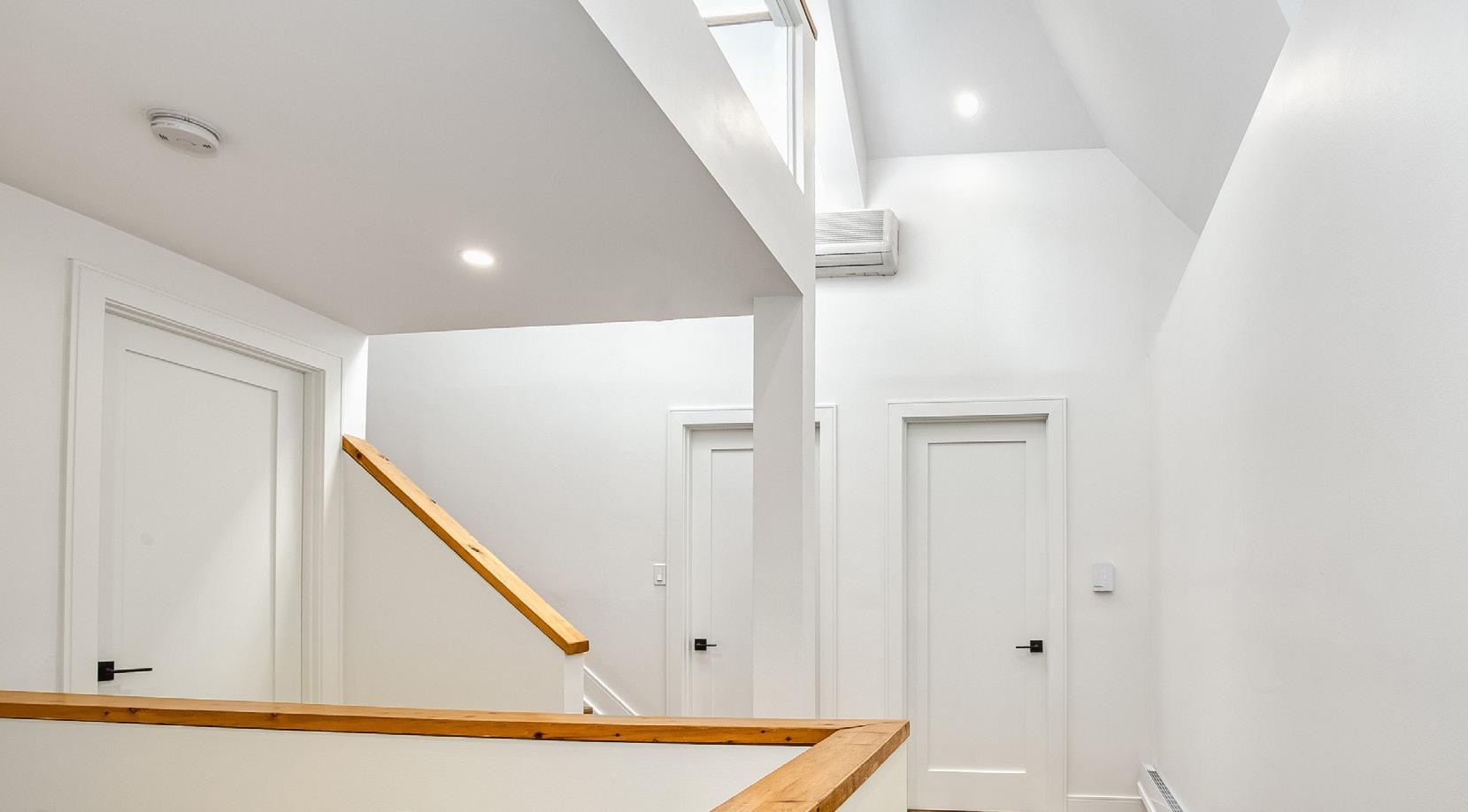
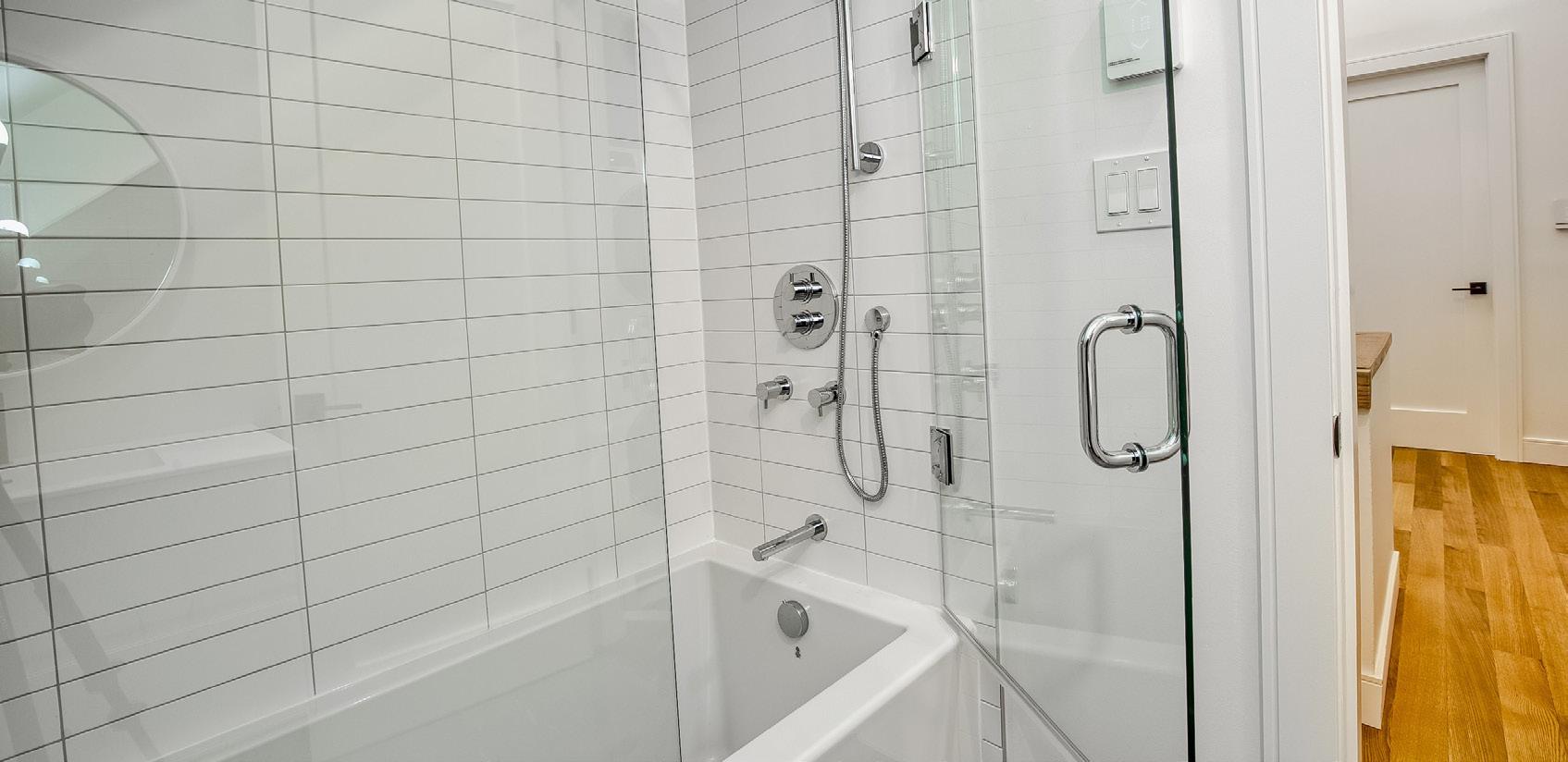
MULTI STORY LOFT 1
Living
Kitchen
Living
Kitchen
MULTI STORY LOFT 2 9 7 8 Bedroom 11'1" X 9'8" Bedroom 10'9" X 9'4" Living Room 14'10" X 9'8" Kitchen 9'8" X 8'10" Living Room 16'1" X 14'6" Kitchen 8'0" X 7'8" Kitchen 8'6" X 7'9" Living Room 15'3" X 10'8" Bedroom 11'0" X 8'5" Bedroom 9'5" X 9'0" Utility / Storage 23'1" X 13'7" Under Stairs Storage CL 4 pc 3 pc 4 pc CL CL CL CL Up 2 5 3 2,4 identical 3,5 identical 4 2 1 Lving Room 16'11" X 12'8" Kitchen 12'8" X 8'0" Kitchen 12'8" X 7'10" Kitchen 12'8" X 7'10" Living Room 21'7" X 12'8" Living Room 17'6" X 12'8" Living Room 16'11" X 12'8" Living Room 29'10" X 16'4" Office 9'0" X 6'10" Kitchen 12'8" X 8'0" Up Under Stairs Storage Up Up Up Dn Under Stairs Storage Up CL CL CL CL CL Balcony Balcony Balcony Balcony Bedroom 10'0" X 9'0" Bedroom 13'5" X 9'3" Bedroom 13'4" X 10'3" Bedroom 10'0" X 9'0" Sitting Area 12'10" X 10'10" D W Dn 4 pc Up 2 pc Balcony 4 pc Dn Up 4 pc CL CL CL 4 pc Dn CL 4 pc CL Second Floor 3267 Square Lower Level 3353 Square Feet Main Floor 3353 Square Feet Floor Plan and Measurements are for illustrative purposes only. Not all units were 9'4" Bedroom 8'5" CL CL 2 5 3 2,4 identical 3,5 identical 4 2 1 Lving Room 16'11" X 12'8" Kitchen 12'8" X 8'0" Kitchen 12'8" X 7'10" Kitchen 12'8" X 7'10" Living Room 21'7" X 12'8" Living Room 17'6" X 12'8" Living Room 16'11" X 12'8" Kitchen 12'8" X 8'3" Living Room 21'0" X 10'4" Kitchen 9'11" X 8'10" Living Room 29'10" X 16'4" Office 9'0" X 6'10" Kitchen 12'8" X 8'0" Up Under Stairs Storage Up Up Up Dn Up Under Stairs Storage Up Up CL CL CL CL CL Balcony Balcony Balcony Balcony Balcony Bedroom 11'9" X 10'3" Bedroom 11'9" X 9'3" Bedroom 12'1" X 9'0" Bedroom 12'3" X 9'0" Bedroom 10'0" X 9'0" Bedroom 13'6" X 8'11" Bedroom 13'5" X 9'3" Bedroom 11'3" X 8'11" Bedroom 13'4" X 10'3" Bedroom 10'0" X 9'0" Bedroom 13'6" X 8'11" Bedroom 13'5" X 9'3" Bedroom 11'3" X 8'11" Sitting Area 12'10" X 10'10" D W CL 4 pc CL Dn 4 pc Up CL 2 pc 4 pc Dn Up CL Dn Up 4 pc CL CL CL CL 4 pc Dn Up CL CL Dn Up 4 pc CL CL CL Dn 13'5" 12'2" 13'0" 13'6" 13'0" Dn Dn Fireplace Balcony Balcony Balcony Balcony Balcony
12'8" X 7'10"
12'8" X 7'10"
Kitchen
Room 21'7" X 12'8"
Room 17'6" X 12'8"
9'11" X 8'10"
Kitchen
12'8" X 8'0" Up Balcony Balcony Balcony Bedroom 11'9" X 10'3" Bedroom 11'9" X 9'3" Bedroom 12'1" X 9'0" Bedroom 12'3" X 9'0" Bedroom 10'0" X 9'0" Bedroom 13'6" X 8'11" Bedroom 13'5" X 9'3" Bedroom 11'3" X 8'11" Bedroom 13'4" X 10'3" Bedroom 10'0" X 9'0" Bedroom 13'6" X 8'11" Bedroom 13'5" X 9'3" Bedroom 11'3" X 8'11" Sitting Area 12'10" X 10'10" D W CL 4 pc CL Dn 4 pc Up CL 4 pc Dn Up CL Dn Up 4 pc CL CL CL CL 4 pc Dn Up CL CL Dn Up 4 pc CL CL CL Dn Loft 13'5" X 13'0" Loft 13'0" X 9'4" Loft 13'6" X 13'0" Loft 13'0" X 9'4" Dn Fireplace Dn Dn Dn Dn Skylight Fireplace Fireplace Balcony Balcony Balcony Balcony Fireplace Total area: 1113 sq ft
MULTI STORY LOFT 3 9 7 8 Bedroom 11'1" X 9'8" Bedroom 10'9" X 9'4" Living Room 14'10" X 9'8" Kitchen 9'8" X 8'10" Living Room 16'1" X 14'6" Kitchen 8'0" X 7'8" Kitchen 8'6" X 7'9" Living Room 15'3" X 10'8" Bedroom 11'0" X 8'5" Bedroom 9'5" X 9'0" Utility / Storage 23'1" X 13'7" D D Under Stairs Storage CL 4 pc 3 pc 4 pc CL CL CL CL Up 2 5 3 2,4 identical 3,5 identical 4 2 1 Lving Room 16'11" X 12'8" Kitchen 12'8" X 8'0" Kitchen 12'8" X 7'10" Kitchen 12'8" X 7'10" Living Room 21'7" X 12'8" Living Room 17'6" X 12'8" Living Room 16'11" X 12'8" Living Room 29'10" X 16'4" Office 9'0" X 6'10" Kitchen 12'8" X 8'0" Up Under Stairs Storage Up Up Up Dn Up Under Stairs Storage Up CL CL CL CL CL Balcony Balcony Lower Level 3353 Square Feet Main Floor 3353 Square Feet Floor Plan and Measurements are 97 Lee Avenue To be used as guidelines only Measurements and Calculations are approximate www.measuredup.ca 10 Living Room 15'7" X 13'1" Bedroom 10'9" X 9'4" Living Room 16'1" X 14'6" Kitchen 8'0" X 7'8" Utility / Storage 23'1" X 13'7" CL 4 pc Under Stairs Storage CL 3 pc 4 pc CL CL 2 5 3 2,4 identical 3,5 identical 4 2 1 Lving Room 16'11" X 12'8" Kitchen 12'8" X 8'0" Kitchen 12'8" X 7'10" Kitchen 12'8" X 7'10" Living Room 21'7" X 12'8" Living Room 17'6" X 12'8" Living Room 16'11" X 12'8" Kitchen 12'8" X 8'3" Living Room 21'0" X 10'4" Kitchen 9'11" X 8'10" Office 9'0" X 6'10" Kitchen 12'8" X 8'0" Under Stairs Storage Up Up Up Dn Up Under Stairs Storage Up Up CL CL CL CL CL Balcony Balcony Balcony Balcony Bedroom 11'9" X 10'3" Bedroom 11'9" X 9'3" Bedroom 12'3" X 9'0" Bedroom 10'0" X 9'0" Bedroom 13'6" X 8'11" Bedroom 13'5" X 9'3" Bedroom 11'3" X 8'11" Bedroom 13'4" X 10'3" Bedroom 10'0" X 9'0" Bedroom 13'6" X 8'11" Bedroom 13'5" X 9'3" Bedroom 11'3" X 8'11" CL 4 pc CL Up 4 pc Dn Up CL Dn Up 4 pc CL CL CL CL 4 pc Dn Up CL CL Dn Up 4 pc CL CL CL Dn 2 5 3 4 2 1 12'8" 8'0" Kitchen 12'8" X 7'10" Kitchen 12'8" X 7'10" Living Room 21'7" X 12'8" Living Room 17'6" X 12'8" Room 12'8" 8'3" Living Room 21'0" X 10'4" Kitchen 9'11" X 8'10" Living Room 29'10" X 16'4" Kitchen 12'8" X 8'0" Up Under Stairs Storage Up Up Under Stairs Storage CL CL CL CL Balcony Balcony Balcony Bedroom 11'9" X 10'3" Bedroom 11'9" X 9'3" Bedroom 12'1" X 9'0" Bedroom 12'3" X 9'0" Bedroom 10'0" X 9'0" Bedroom 13'6" X 8'11" Bedroom 13'5" X 9'3" Bedroom 11'3" X 8'11" Bedroom 13'4" X 10'3" Bedroom 10'0" X 9'0" Bedroom 13'6" X 8'11" Bedroom 13'5" X 9'3" Bedroom 11'3" X 8'11" Sitting Area 12'10" X 10'10" D W CL 4 pc CL Dn 4 pc Up CL 2 pc 4 pc Dn Up CL Dn Up 4 pc CL CL CL CL 4 pc Dn Up CL CL Dn Up 4 pc CL CL CL Dn Loft 13'5" X 13'0" Loft 12'2" X 11'11" Loft 13'0" X 9'4" Loft 13'6" X 13'0" Loft 13'0" X 9'4" Dn Fireplace Dn Dn Dn Dn Skylight Fireplace Fireplace Balcony Balcony Balcony Balcony Balcony Fireplace Total area: 1139 sq ft VIRTUAL TOUR RENDERING VIDEO
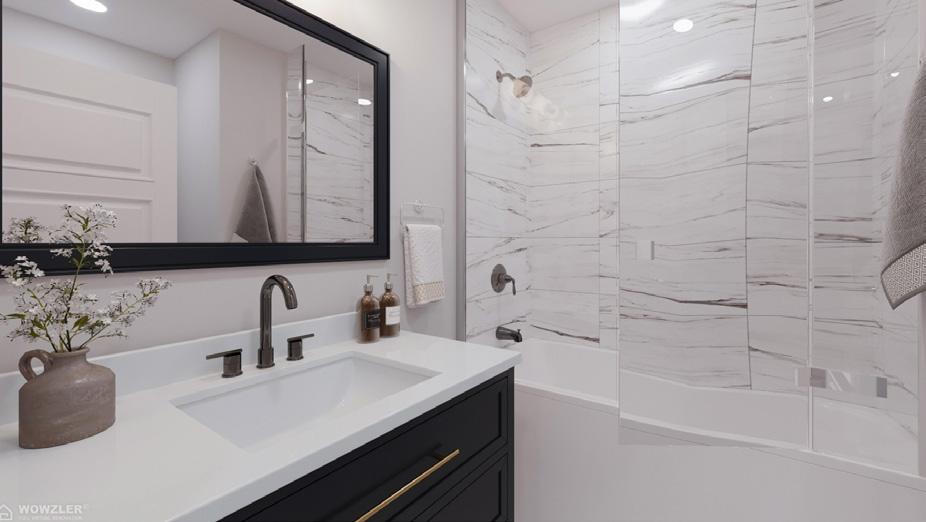
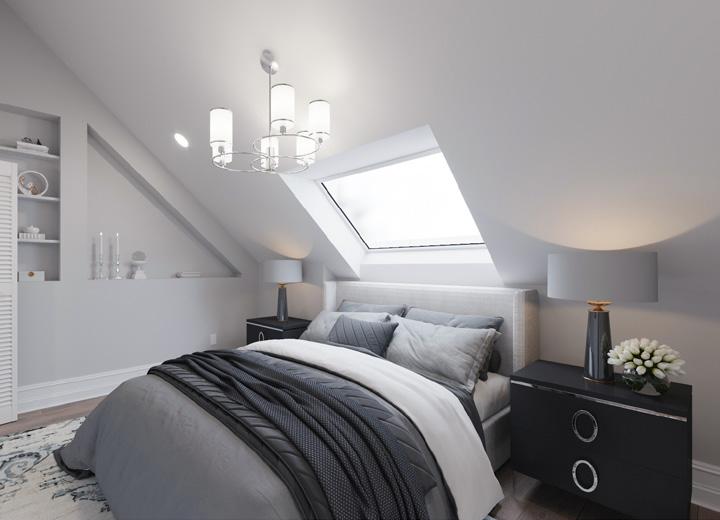

STORY
3
MULTI
LOFT
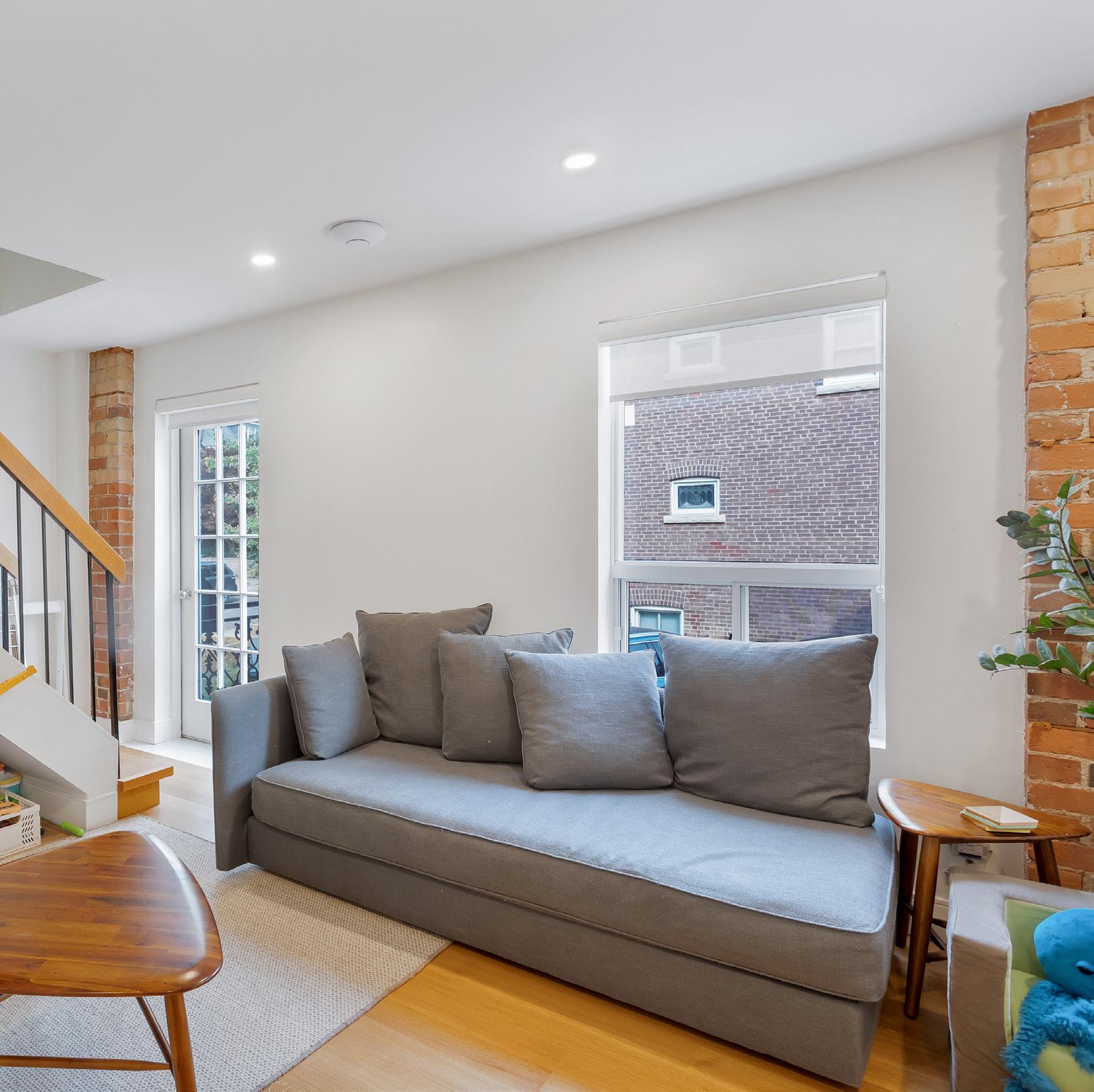
MULTI STORY LOFT 3
This Suite #3 is a stunning 3-story, 1,200 sq ft space with 2 balconies, either a 3 bedroom layout or 2 bedroom plus private loft home office or private bedroom. It is completely renovated (2021), with all new hardwood flooring, stainless appliances, bathrooms and kitchens, and built in closets throughout. In-suite laundry, dishwasher, air conditioning, 1 surface parking spot above-ground, and a locker are included.
Units of this size and caliber are rarely available in the downtown core. Despite being just a brief streetcar ride from the Bay Street Financial District, it’s surrounded by some of Toronto’s finest outdoor spaces and expansive beach front greenery. The property is also equipped with new high-speed internet relays, making it suitable for both family use and home office tasks.
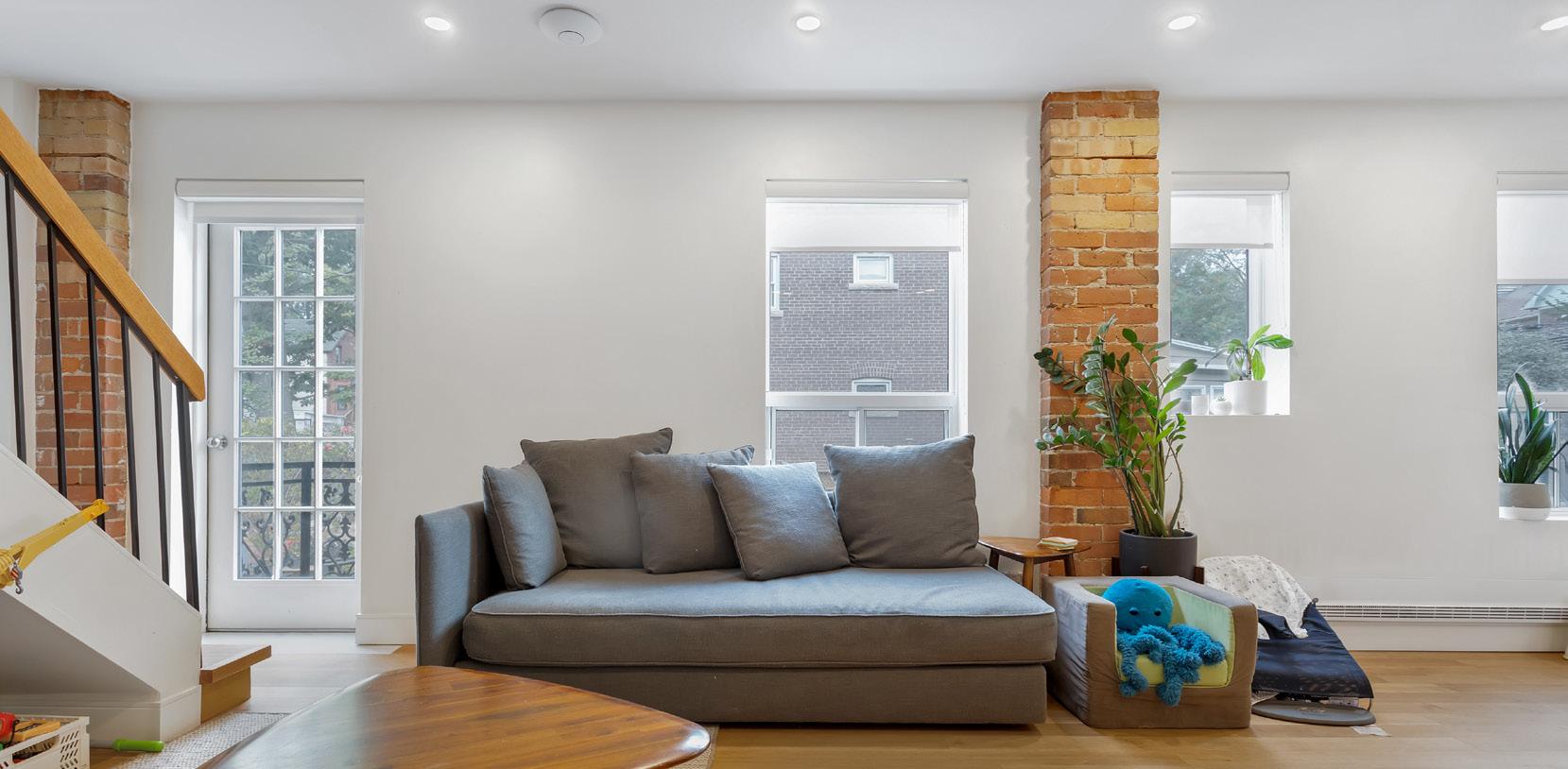
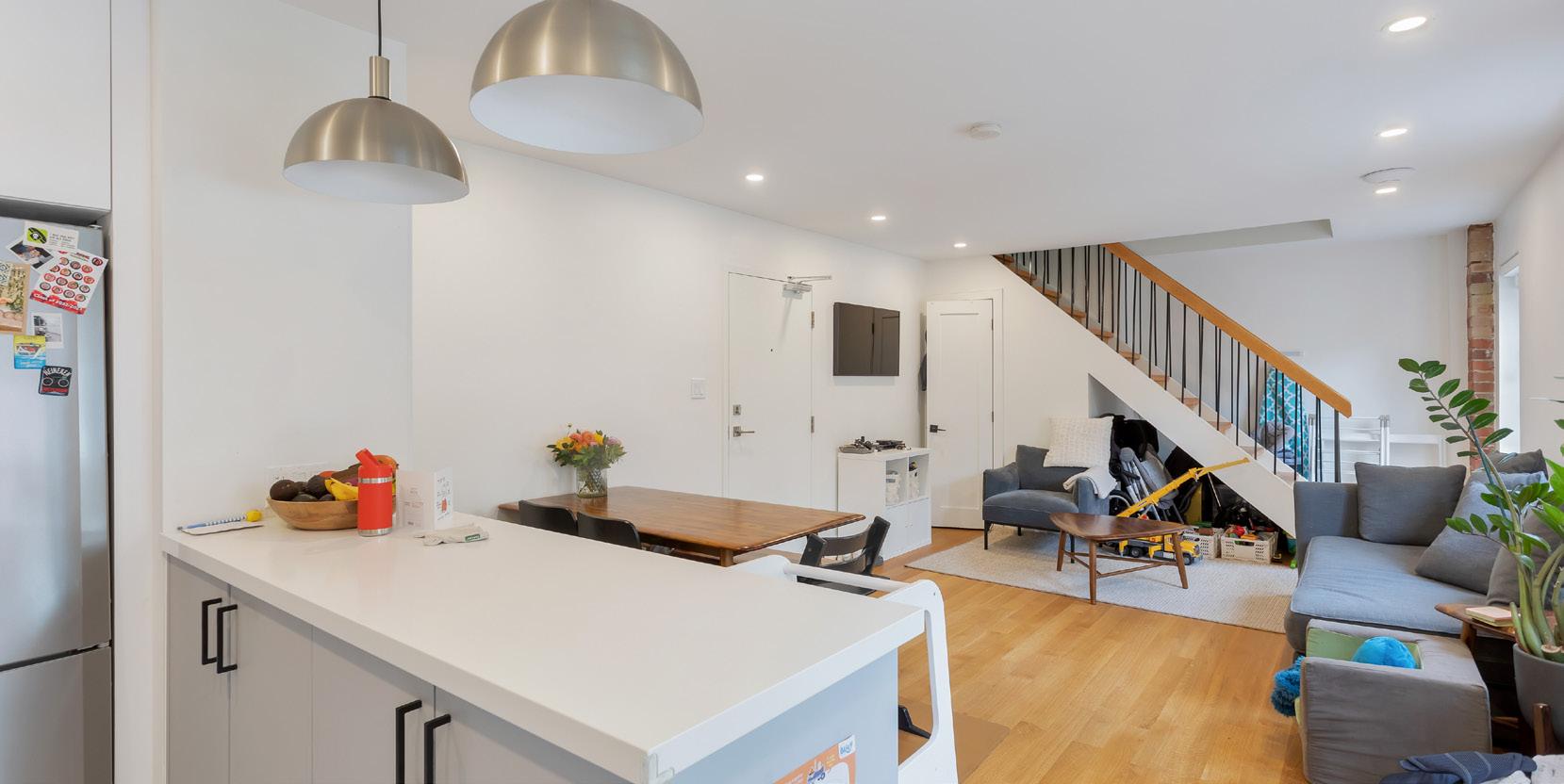
MULTI STORY LOFT 3
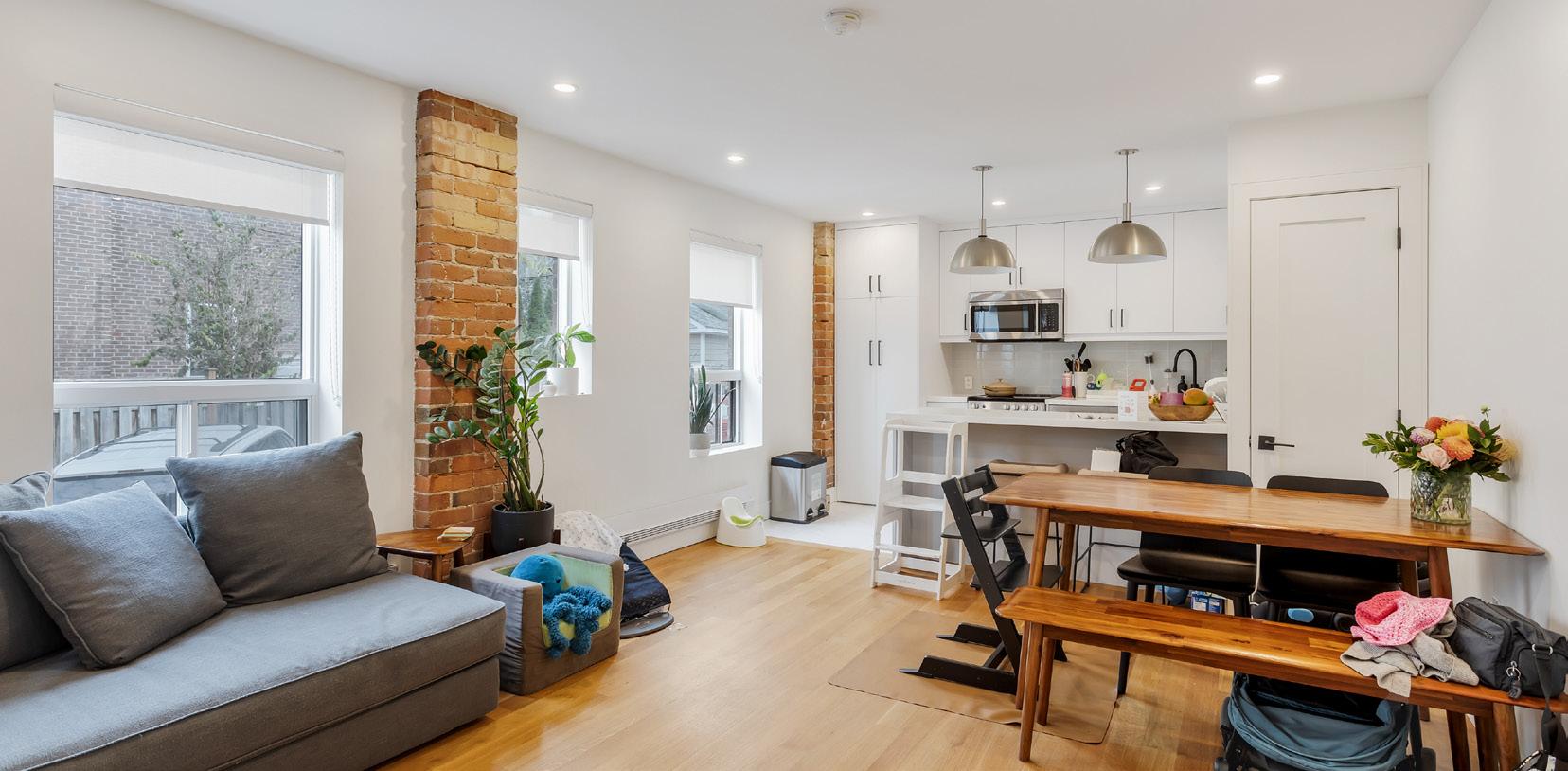
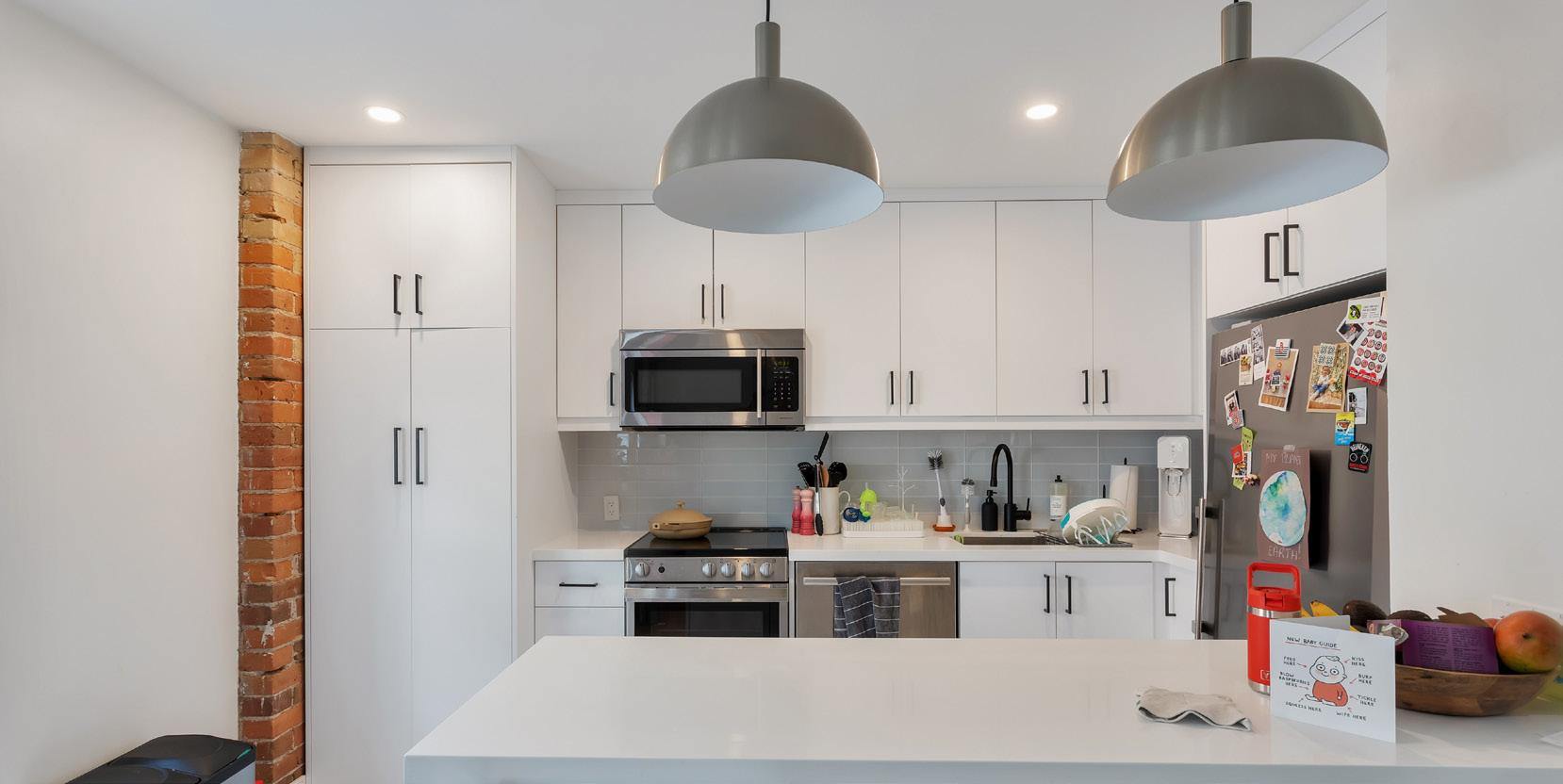
MULTI STORY LOFT 3

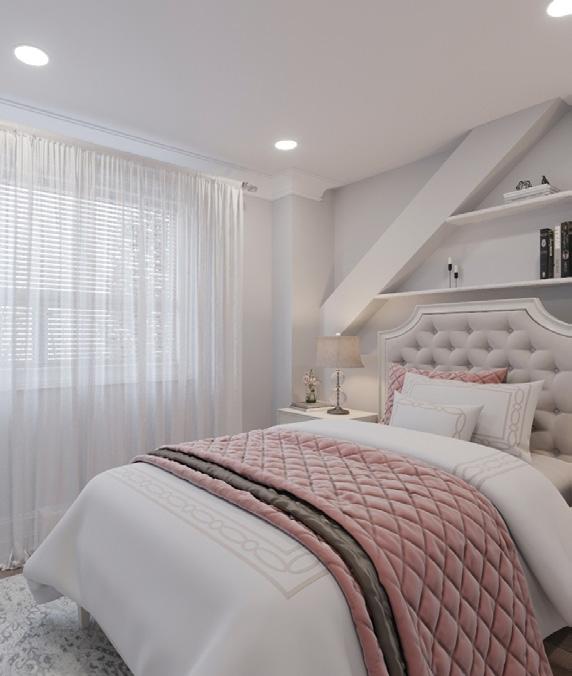

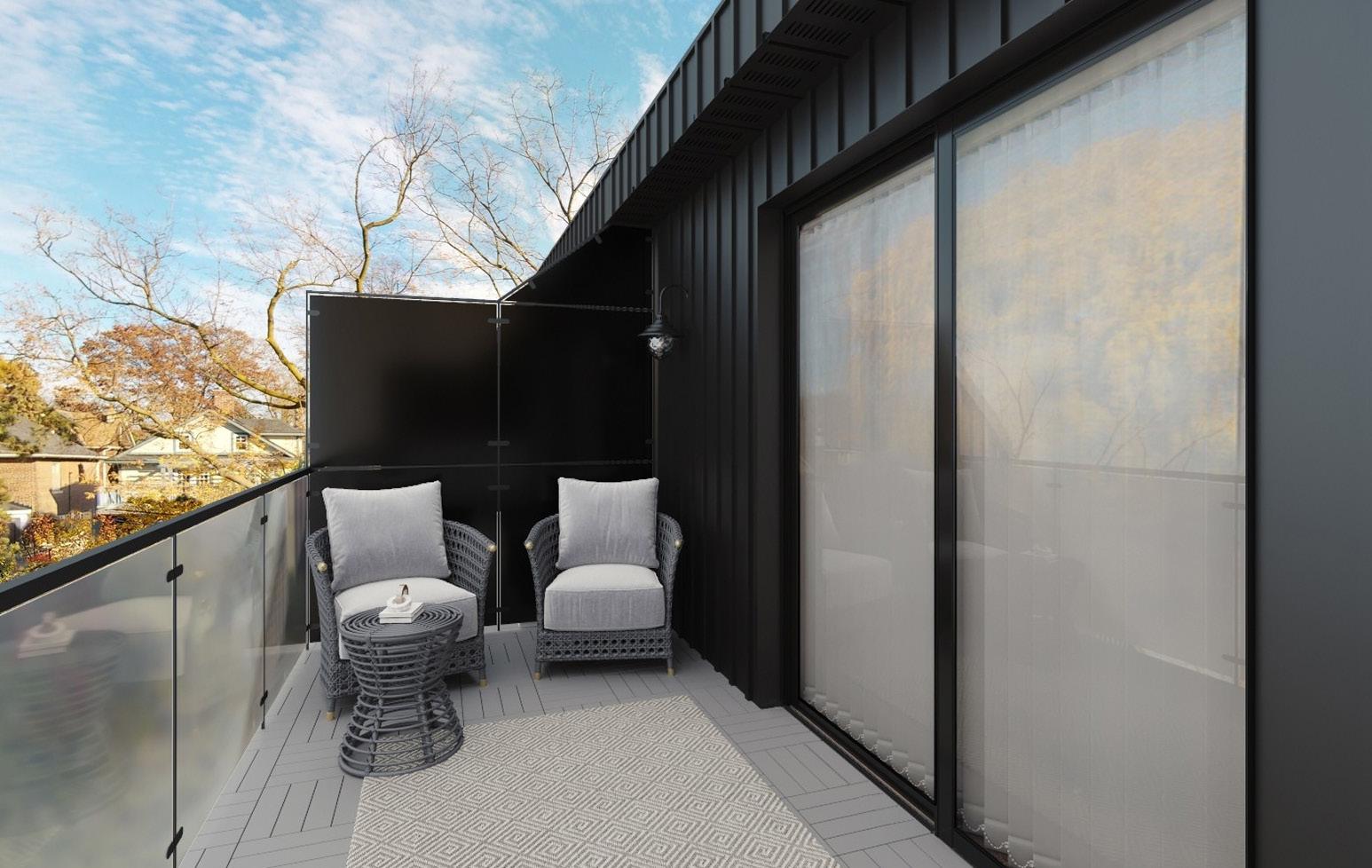
MULTI STORY LOFT 3
9 10 7 8 Living Room 15'7" X 13'1" Kitchen 9'11" X 5'11" Bedroom 11'1" X 9'8" Bedroom 10'9" X 9'4" Living Room 14'10" X 9'8" Kitchen 9'8" X 8'10" Living Room 16'1" X 14'6" Kitchen 8'0" X 7'8" Kitchen 8'6" X 7'9" Living Room Bedroom 11'0" X 8'5" Bedroom 9'5" X 9'0" Utility / Storage 23'1" X 13'7" W W D D CL CL 4 pc Under Stairs Storage CL 4 pc 3 pc 4 pc CL CL CL CL Up Up 2 5 3 2,4 identical 3,5 identical 4 2 1 Lving Room 16'11" X 12'8" Kitchen 12'8" X 8'0" Kitchen 12'8" X 7'10" Kitchen 12'8" X 7'10" Living Room 21'7" X 12'8" Living Room 17'6" X 12'8" Living Room 16'11" X 12'8" Kitchen 12'8" X 8'3" Living Room 21'0" X 10'4" Kitchen 9'11" X 8'10" Living Room 29'10" X 16'4" Office 9'0" X 6'10" Kitchen 12'8" X 8'0" Up Under Stairs Storage Up Up Up Dn Up Under Stairs Storage Up Up CL CL CL CL CL Balcony Balcony Balcony Balcony Balcony Bedroom 11'9" X 10'3" Bedroom 10'0" X 9'0" Bedroom 13'5" X 9'3" Bedroom 13'4" X 10'3" Bedroom 10'0" X 9'0" Bedroom 13'5" X 9'3" Sitting 12'10" D W Dn 4 pc CL CL CL CL CL CL 97 Lee Avenue To be used as guidelines only Measurements and Calculations are approximate www.measuredup.ca Bedroom 10'9" X 9'4" Living Room 16'1" X 14'6" Utility / Storage 23'1" X 13'7" CL 4 pc 2 5 3 2,4 identical 3,5 identical 4 2 Lving Room 16'11" X 12'8" Kitchen 12'8" X 8'0" Kitchen 12'8" X 7'10" Living Room 21'7" X 12'8" Living Room 17'6" X 12'8" Living Room 16'11" X 12'8" Kitchen 12'8" X 8'3" Living Room 21'0" X 10'4" Kitchen 9'11" X 8'10" Under Stairs Storage Up Up Up Under Stairs Storage Up Up CL CL CL Balcony Balcony Balcony Balcony Bedroom 11'9" X 10'3" Bedroom 11'9" X 9'3" Bedroom 10'0" X 9'0" Bedroom 13'6" X 8'11" Bedroom 13'5" X 9'3" Bedroom 11'3" X 8'11" Bedroom 10'0" X 9'0" Bedroom 13'6" X 8'11" Bedroom 13'5" X 9'3" Bedroom 11'3" X 8'11" CL 4 pc CL 4 pc Dn Up CL Dn Up 4 pc CL CL 4 pc Dn Up CL CL Dn Up 4 pc CL CL CL Dn Balcony Balcony Balcony 97 Lee Avenue To be used as guidelines only Measurements and Calculations are approximate www.measuredup.ca 2 4 2 Kitchen 12'8" X 7'10" Living Room 21'7" X 12'8" Living Room 17'6" X 12'8" Room 10'4" Kitchen 9'11" X 8'10" Up Up CL Balcony Balcony Bedroom 11'9" X 10'3" Bedroom 11'9" X 9'3" Bedroom 10'0" X 9'0" Bedroom Bedroom 13'5" X 9'3" Bedroom 11'3" X 8'11" Bedroom 10'0" X 9'0" Bedroom 13'6" X 8'11" Bedroom 13'5" X 9'3" Bedroom 11'3" X 8'11" CL 4 pc CL 4 pc CL Dn Up 4 pc CL 4 pc Dn Up CL CL Dn Up 4 pc CL CL CL Dn Loft 13'6" X 13'0" Loft 13'0" X 9'4" Fireplace Dn Dn Dn Balcony Balcony Fireplace Total area: 1139 sq ft MULTI STORY LOFT 4 RENDERING VIDEO
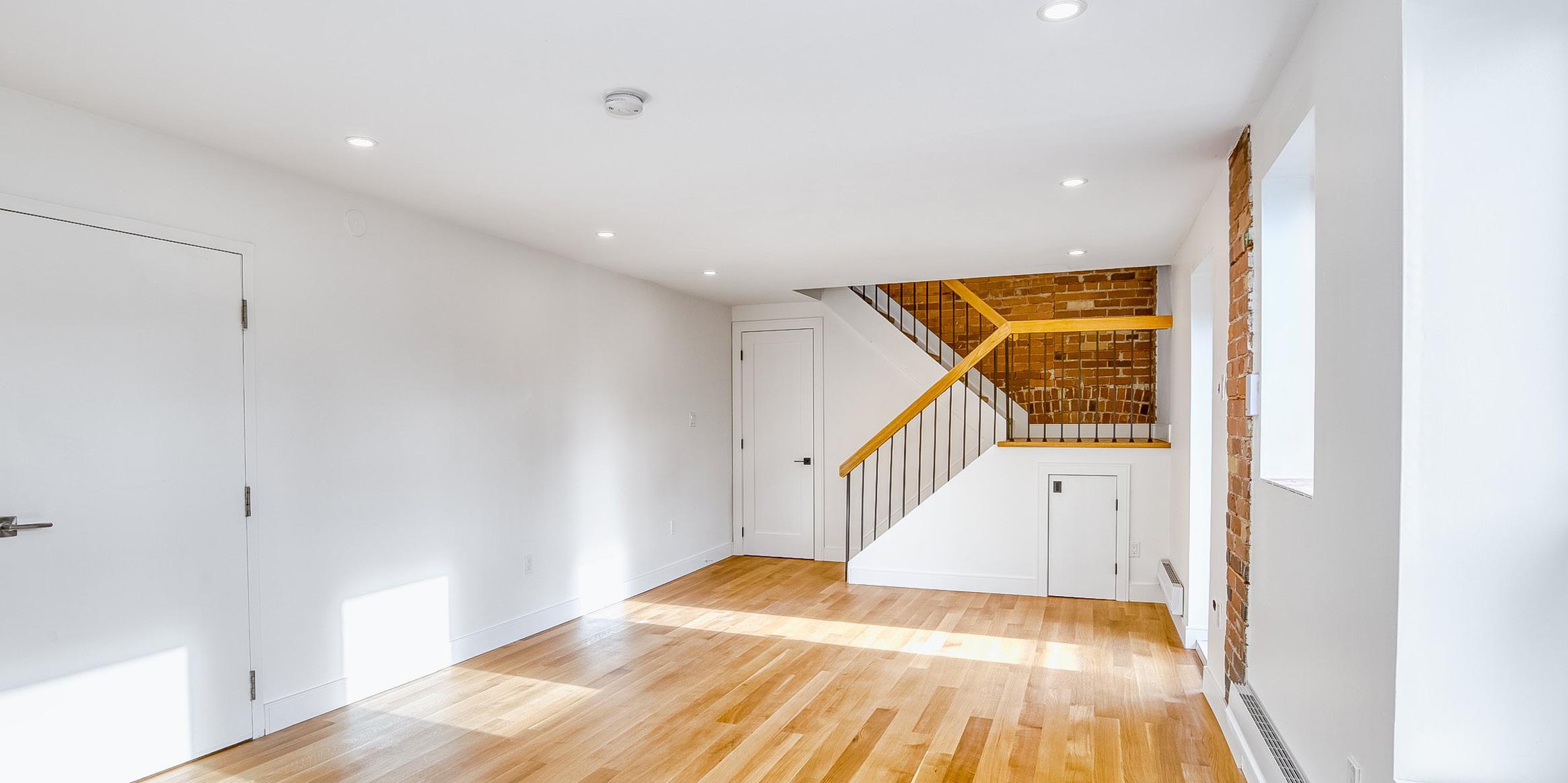
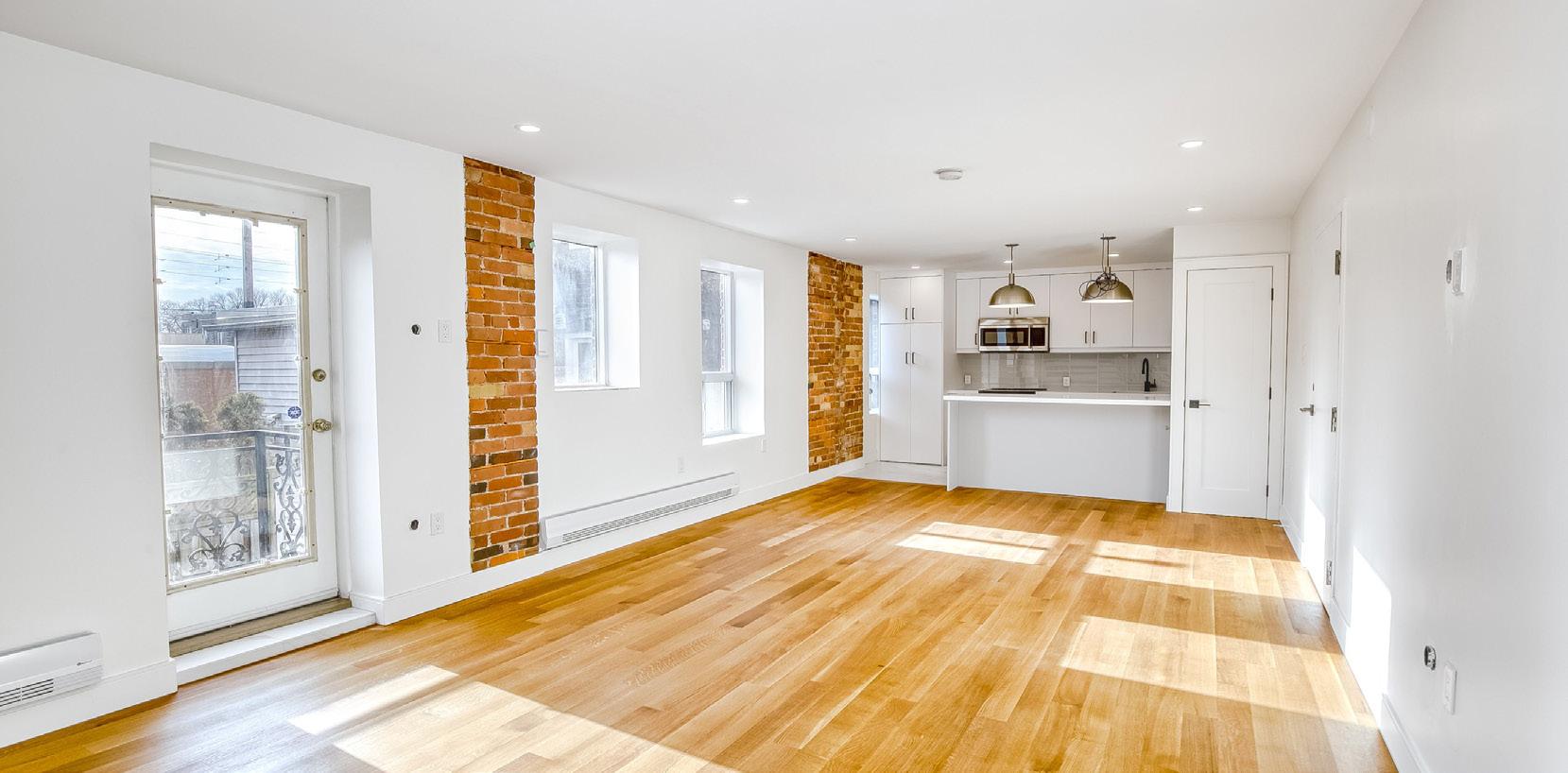
4
MULTI STORY LOFT
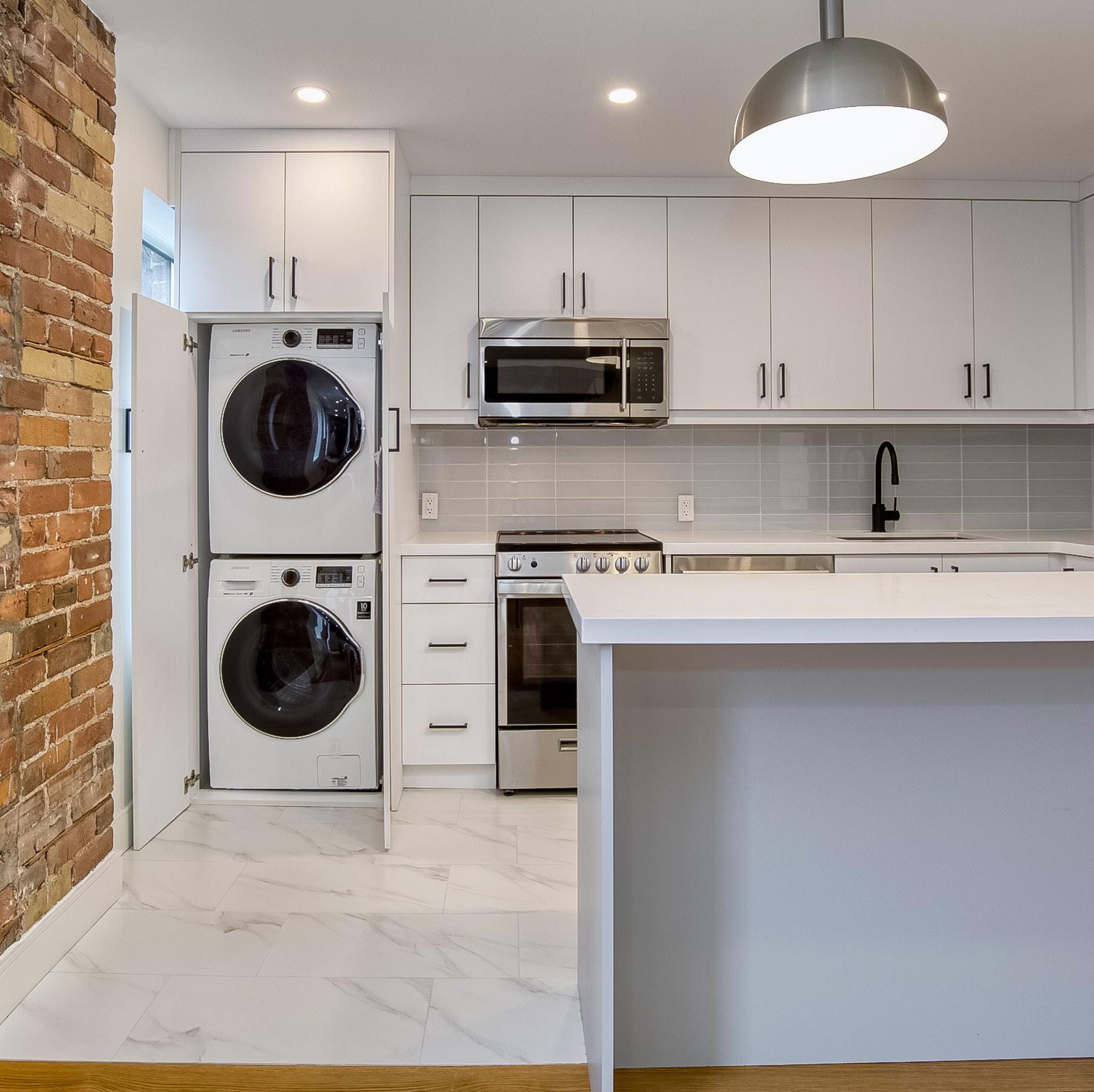
MULTI STORY LOFT 4
This Suite #4 is a stunning 3-story, 1,200 sq ft space with 2 balconies, either a 3 bedroom layout or 2 bedroom plus private loft home office or private bedroom. It is completely renovated (2021), with all new hardwood flooring, stainless appliances, bathrooms and kitchens, and built in closets throughout. In-suite laundry, dishwasher, air conditioning, 1 surface parking spot above-ground, and a locker are included.
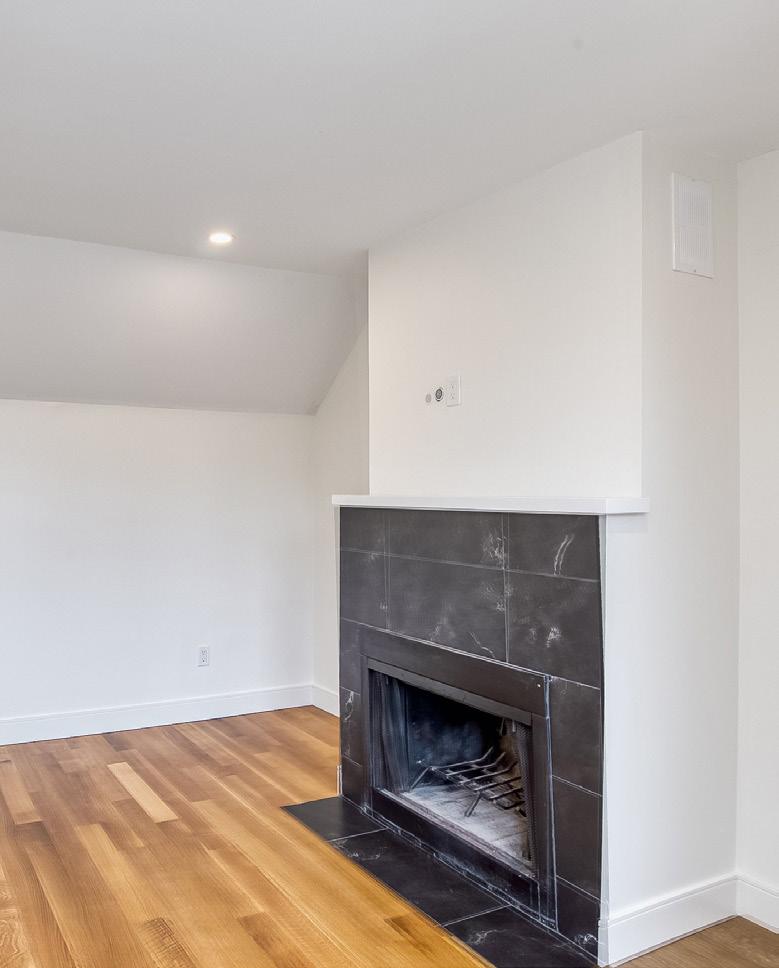
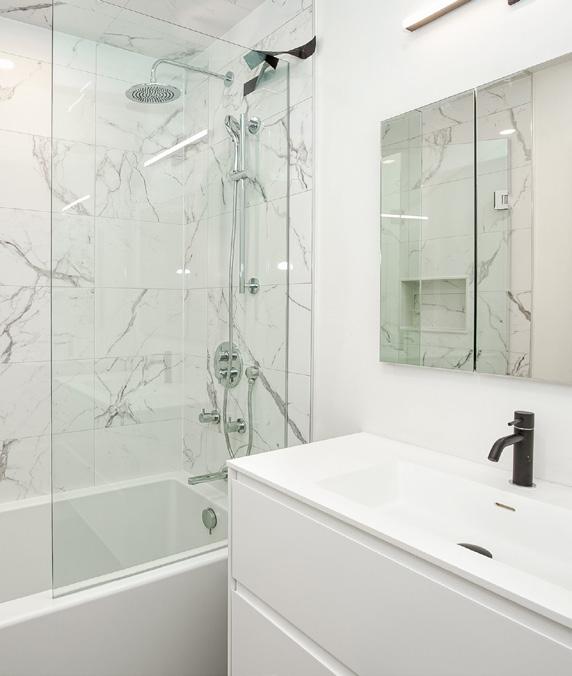
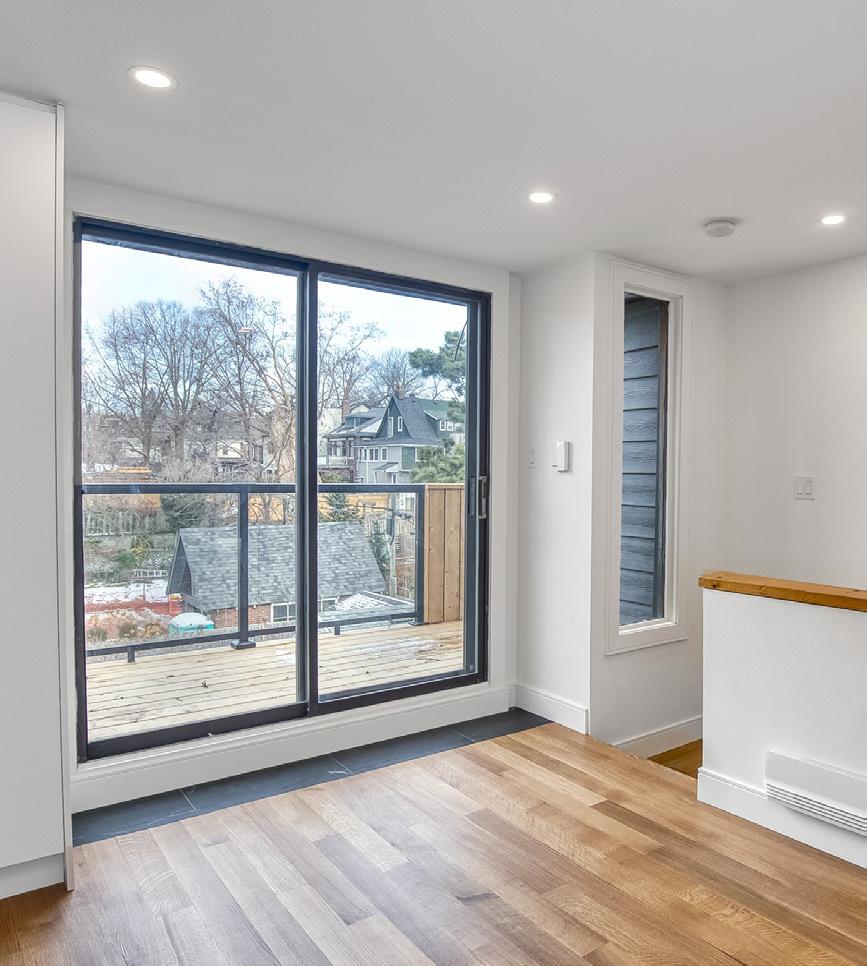

MULTI STORY LOFT 4
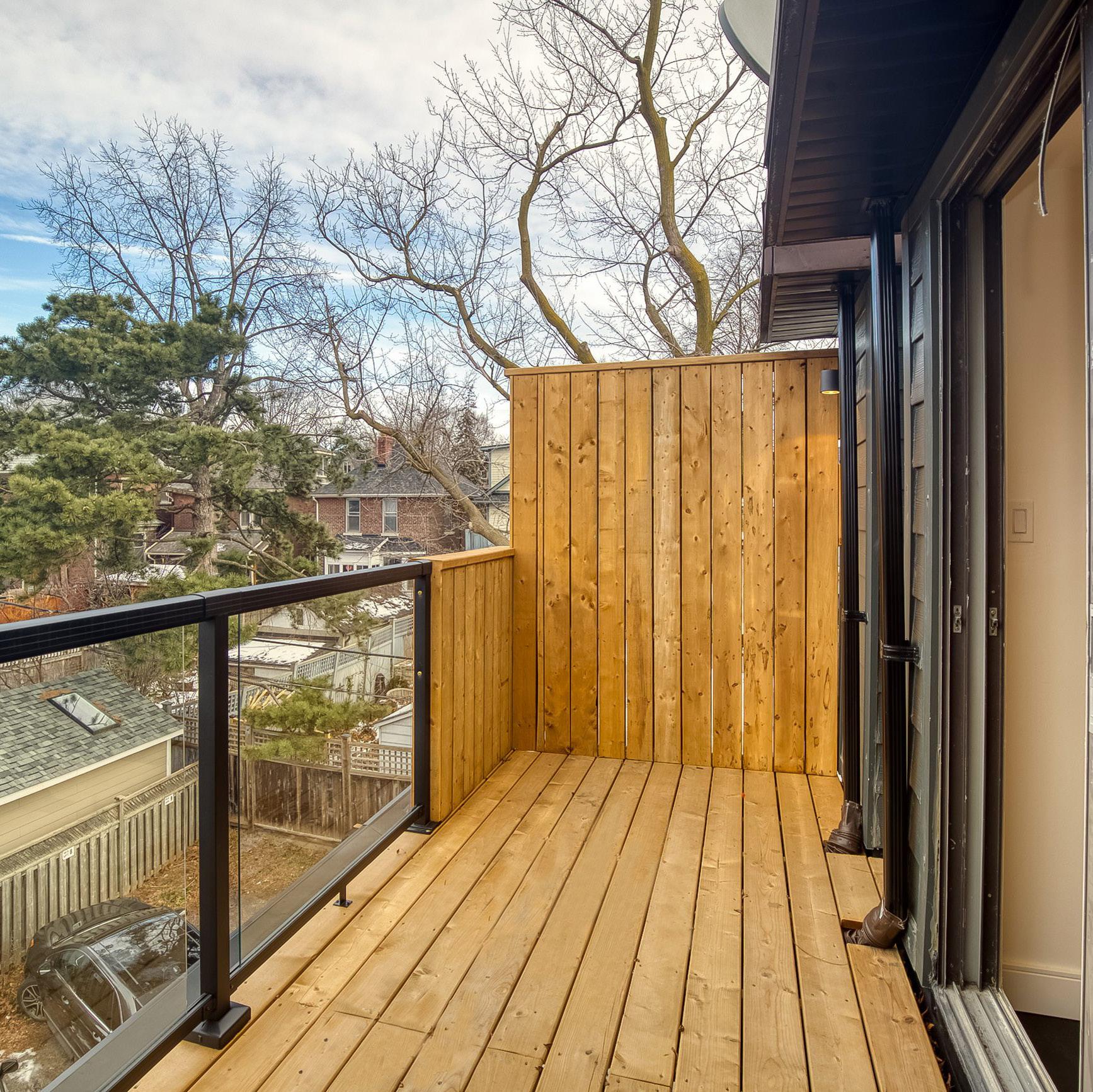
MULTI STORY LOFT 4
To be Measurements 9 10 7 8 Living Room 15'7" X 13'1" Kitchen 9'11" X 5'11" Bedroom 11'1" X 9'8" Bedroom 10'9" X 9'4" Living Room 14'10" X 9'8" Kitchen 9'8" X 8'10" Living Room 16'1" X 14'6" Kitchen 8'0" X 7'8" Bedroom 9'5" X 9'0" Utility / Storage 23'1" X 13'7" W W D D CL CL 4 pc Under Stairs Storage CL 4 pc 3 pc 4 pc CL CL CL CL Up Up 2 5 3 2,4 identical 3,5 identical 4 2 1 Lving Room 16'11" X 12'8" Kitchen 12'8" X 8'0" Kitchen 12'8" X 7'10" Kitchen 12'8" X 7'10" Living Room 21'7" X 12'8" Living Room 17'6" X 12'8" Living Room 16'11" X 12'8" Kitchen 12'8" X 8'3" Living Room 21'0" X 10'4" Kitchen 9'11" X 8'10" Office 9'0" X 6'10" Kitchen 12'8" X 8'0" Up Under Stairs Storage Up Up Up Dn Up Under Stairs Storage Up Up CL CL CL CL CL Balcony Balcony Balcony Balcony 97 Lee Avenue To be used as guidelines only Measurements and Calculations are approximate www.measuredup.ca Bedroom 9'4" Storage 13'7" CL pc 5 2,4 identical 3,5 identical 4 2 Kitchen 12'8" X 8'0" Kitchen 12'8" X 7'10" Living Room 17'6" X 12'8" Living Room 16'11" X 12'8" Kitchen 12'8" X 8'3" Living Room 21'0" X 10'4" Kitchen 9'11" X 8'10" Up Under Stairs Storage Up Up CL CL Balcony Balcony Balcony Bedroom 11'9" X 10'3" Bedroom 11'9" X 9'3" Bedroom 13'5" X 9'3" Bedroom 11'3" X 8'11" Bedroom 10'0" X 9'0" Bedroom 13'6" X 8'11" Bedroom 13'5" X 9'3" Bedroom 11'3" X 8'11" CL 4 pc CL Dn Up 4 pc 4 pc Dn Up CL CL Dn Up 4 pc CL CL CL Dn 13'6" 13'0" Dn Balcony Balcony 97 Lee Avenue To be used as guidelines only Measurements and Calculations are approximate www.measuredup.ca Kitchen 12'8" X 7'10" Living Room 17'6" X 12'8" Kitchen 9'11" X 8'10" Up CL Balcony Bedroom 11'9" X 10'3" Bedroom 11'9" X 9'3" Bedroom Bedroom Bedroom 10'0" X 9'0" Bedroom 13'6" X 8'11" Bedroom 13'5" X 9'3" Bedroom 11'3" X 8'11" CL 4 pc CL Dn Up 4 pc Dn Up CL CL Dn Up 4 pc CL CL CL Dn Loft Loft 13'0" X 9'4" Dn Dn Balcony Fireplace Total area: 1148 sq ft MULTI STORY LOFT 5 RENDERING VIDEO
Total
VIRTUAL TOUR
RENDERING VIDEO
This Suite offers 925 sq ft of living space across two stories, showcasing the original charm of a hard loft featuring 2 bedrooms and 1 bath. Unique to the building, it boasts an exclusive outdoor area and a private external entrance. Poised for a contemporary makeover, Suite #6 awaits its restoration and beautification, as the current tenants have provided notice. Unit comes with 1 locker and 1 parking spot.
97 Lee Avenue To be used as guidelines only Measurements and Calculations are approximate www.measuredup.ca 9 10 Living Room 15'7" X 13'1" Kitchen 9'11" X 5'11" Bedroom 11'1" X 9'8" Bedroom 10'9" X 9'4" Living Room 14'10" X 9'8" Utility / Storage 23'1" X 13'7" W W D D CL CL 4 pc Under Stairs Storage CL Up 5 3 2,4 identical 3,5 identical 4 2 Lving Room 16'11" X 12'8" Kitchen 12'8" X 8'0" Kitchen 12'8" X 7'10" Living Room 17'6" X 12'8" Living Room 16'11" X 12'8" Kitchen 12'8" X 8'3" Living Room 21'0" X 10'4" Kitchen 9'11" X 8'10" Up Up Under Stairs Storage Up Up CL CL Balcony Balcony Balcony 13'5" Bedroom 10'0" 13'5" CL CL 97 Lee Avenue To be used as guidelines only Measurements and Calculations are approximate www.measuredup.ca Utility / Storage 23'1" X 13'7" CL 4 pc 5 2,4 identical 3,5 identical 4 2 Living Room 17'6" X 12'8" Living Room 16'11" X 12'8" Kitchen 12'8" X 8'3" Living Room 21'0" X 10'4" Kitchen 9'11" X 8'10" Up Under Stairs Storage Up Up Balcony Balcony Bedroom 11'9" X 10'3" Bedroom 11'9" X 9'3" Bedroom 10'0" X 9'0" Bedroom 13'6" X 8'11" Bedroom 13'5" X 9'3" Bedroom 11'3" X 8'11" CL 4 pc CL 4 pc Up CL Dn Up 4 pc CL CL CL Dn Balcony
area:
sq ft
925
MULTI STORY LOFT 6
SUITE 7
Total area: 717 sq ft
VIRTUAL TOUR
RENDERING VIDEO
This Suite offers a generously sized ground floor unit, boasts expansive bay windows in the living area, ensuring a flood of natural light. The elegant hardwood flooring pairs beautifully with the two spacious bedrooms, each graced with closets and touches of exposed brick. Covering more than 700 sq ft, the unit’s design features a distinct kitchen space, separate from the living and dining rooms, and offers ample storage throughout
9 7 8 Bedroom 10'9" X 9'4" Living Room 14'10" X 9'8" Kitchen 9'8" X 8'10" Living Room 16'1" X 14'6" Kitchen 8'0" X 7'8" Kitchen 8'6" X 7'9" Living Room 15'3" X 10'8" Bedroom 11'0" X 8'5" Bedroom 9'5" X 9'0" Under Stairs Storage CL 4 pc 3 pc 4 pc CL CL CL CL Up 9'0" Balcony Lower Level 3353 Square Feet
SUITE 8
Total area: 509 sq
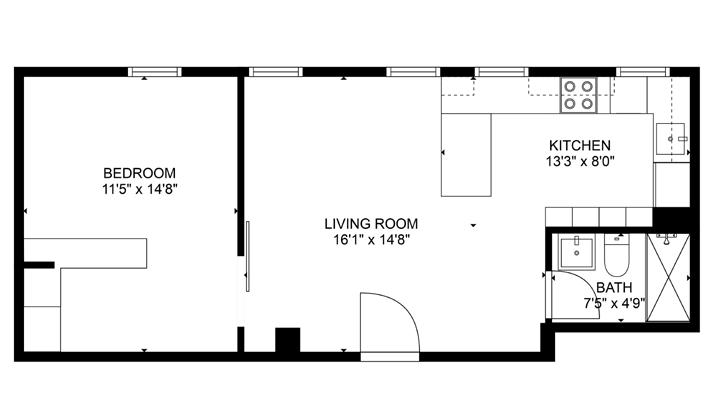
ft
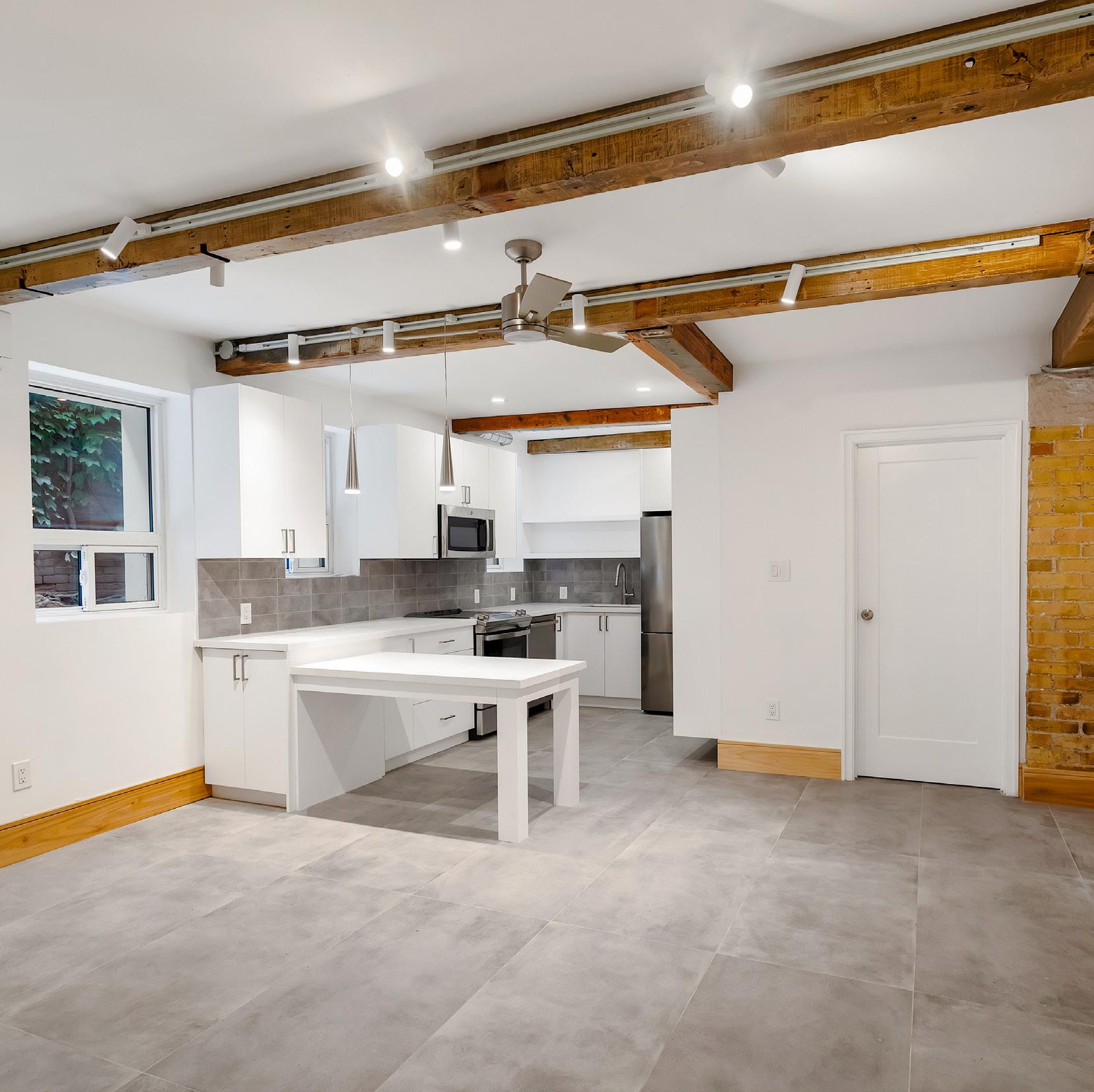
SUITE 8
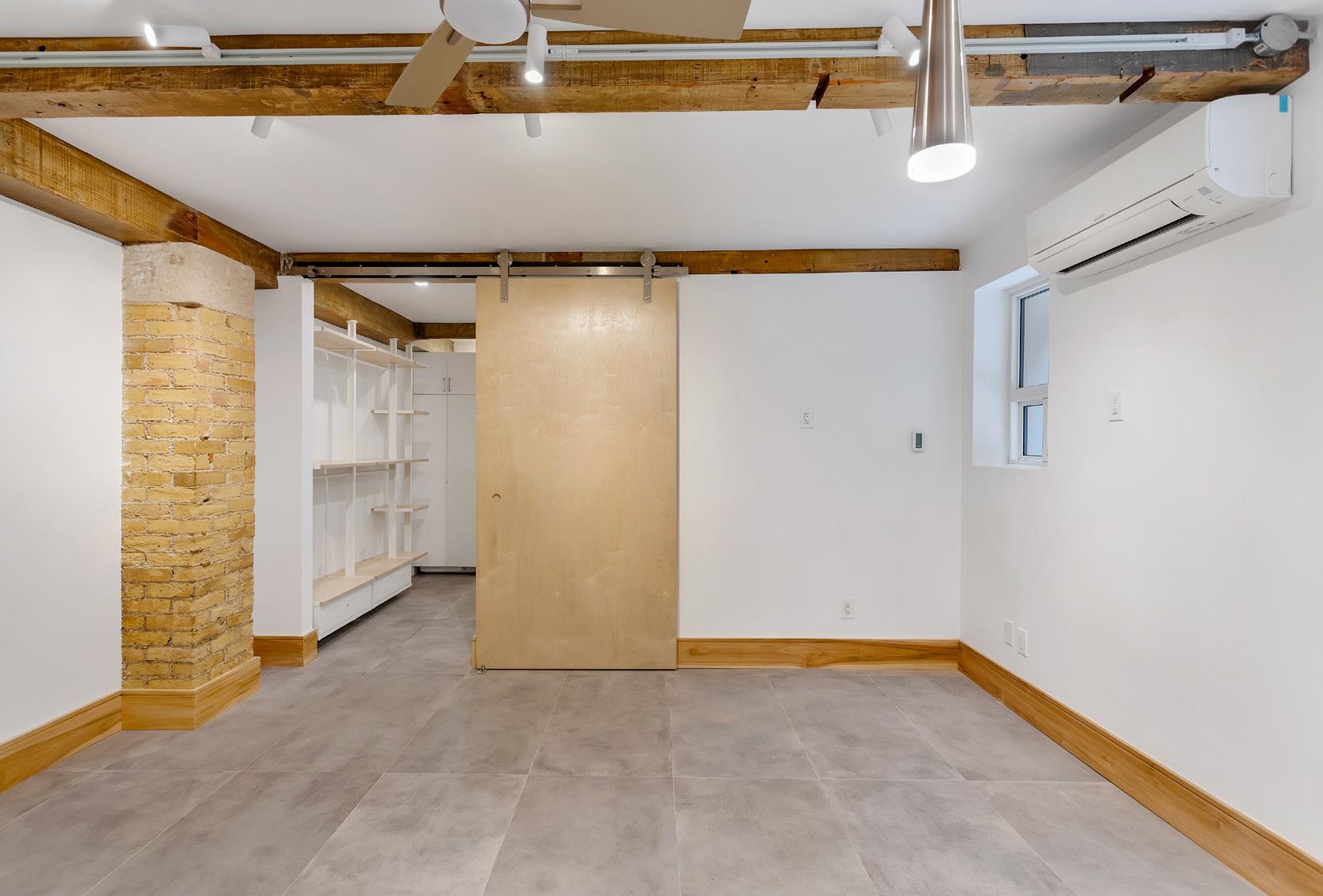
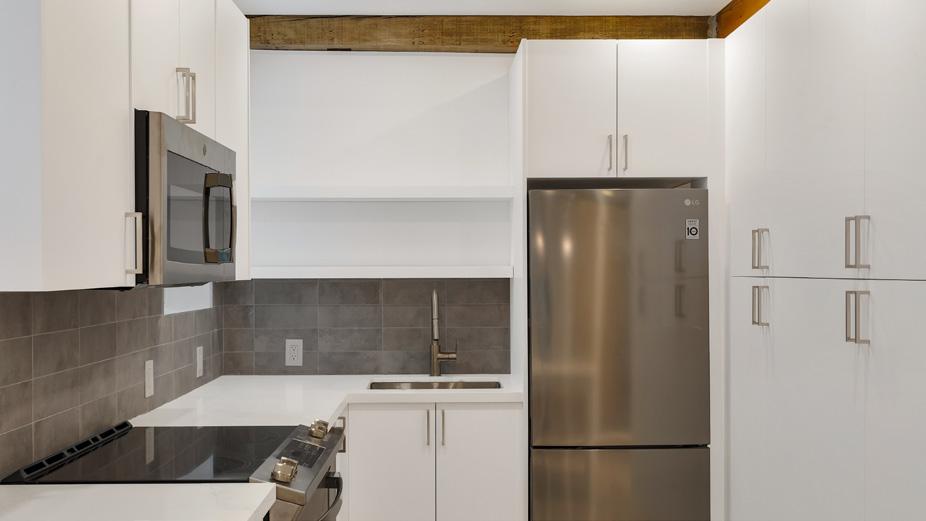

SUITE 8
Elegantly redesigned, this pristine 1-bedroom suite has never been lived in since its full renovation as part of the Restoration Program undertaken at 97 Lee Ave. Inspired by a New York industrial loft, this suite stands out uniquely. Every detail has been upgraded: from the sleek new flooring and top-tier stainless steel appliances to the new bathroom and spacious kitchen. The custom kitchen boasts abundant storage, an integrated dining table, and sophisticated finishes. Highlights include exposed brick accents, large barn door, contemporary pot lighting, ceiling fans, 2 wall AC units, exposed and restored original beams, and the convenience of ensuite laundry. Such high-caliber offerings are rare, so seize this opportunity while it’s available. Situated in the vibrant heart of the Beaches, your mere steps from Queen St W and the tranquil beach. With quick access to the streetcar, you’re just a ride away from the bustling Bay Street Financial District. Immerse yourself in a lifestyle rich in outdoor experiences.


SUITE 8
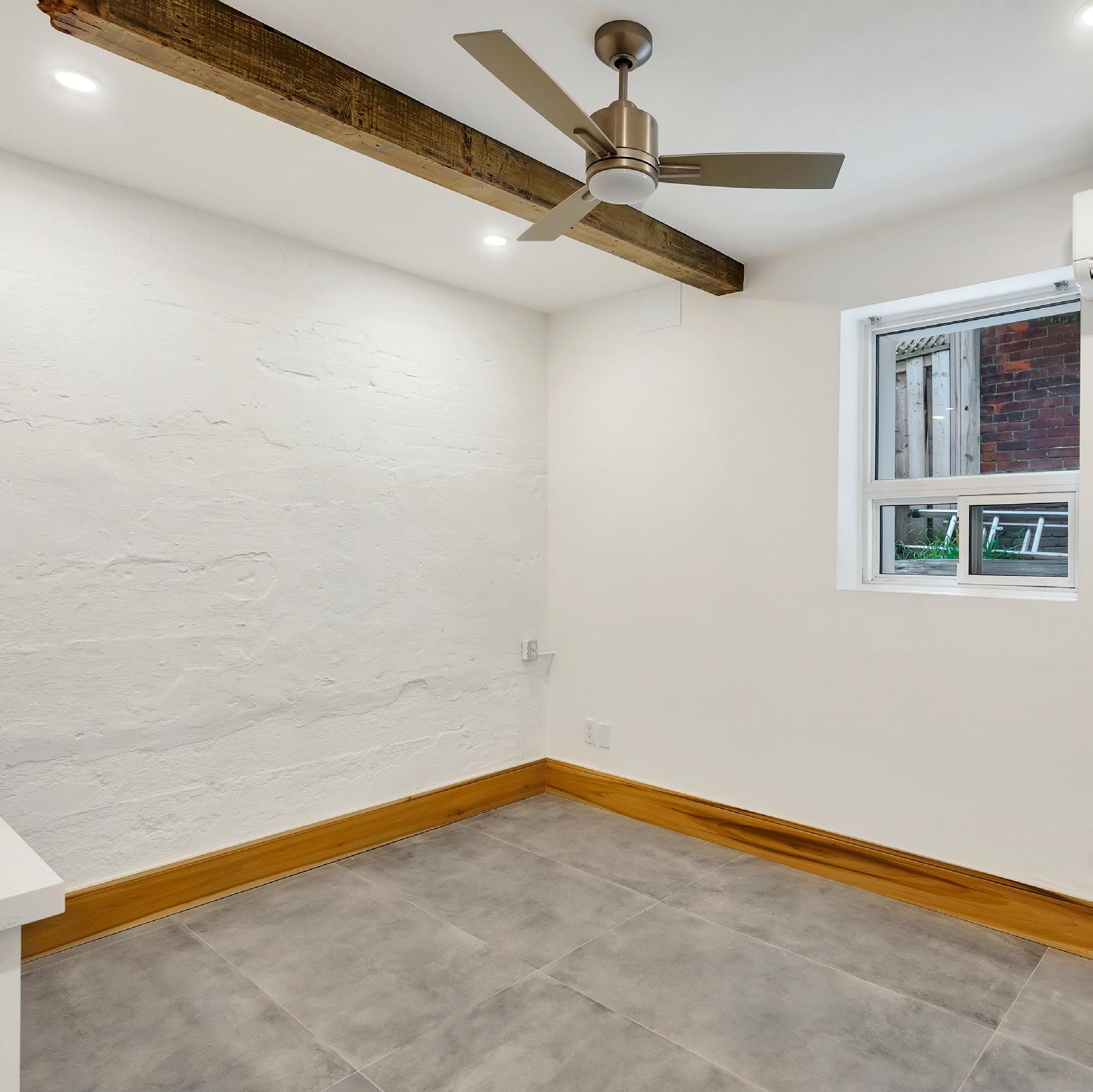
SUITE 8
SUITE 9
9 10 7 8 Bedroom 11'1" X 9'8" Bedroom 10'9" X 9'4" Living Room 14'10" X 9'8" Kitchen 9'8" X 8'10" Living Room 16'1" X 14'6" Kitchen 8'0" X 7'8" Kitchen 8'6" X 7'9" Living Room 15'3" X 10'8" Bedroom 11'0" X 8'5" Bedroom 9'5" X 9'0" Utility / Storage 23'1" X 13'7" W W D D CL Under Stairs Storage CL 4 pc 3 pc 4 pc CL CL CL CL Up Up 2,4 identical 3,5 identical Balcony Balcony
area: 365 sq ft VIRTUAL TOUR RENDERING VIDEO
Total
SUITE 10
Total area: 524 sq ft
VIRTUAL TOUR RENDERING VIDEO
Poised for a contemporary makeover, Suite #10 awaits its restoration and beautification, as the current tenants have provided notice.
9 10 8 Living Room 15'7" X 13'1" Kitchen 9'11" X 5'11" Bedroom 11'1" X 9'8" Bedroom 10'9" X 9'4" Living Room 14'10" X 9'8" Kitchen Living Room Utility / Storage 23'1" X 13'7" W W D D CL CL 4 pc Under Stairs Storage CL Up 2,4 identical 3,5 identical Lving Room 16'11" X 12'8" Kitchen 12'8" X 8'0" Living Room 16'11" X 12'8" Kitchen 12'8" X 8'3" Up Up Balcony

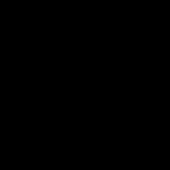

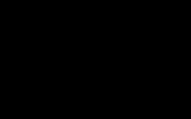
SPOTS
SUITES
10 1,2 & 3 10
PROPERTY OVERVIEW PARKING
STORY
LOCKERS
PROPERTY OVERVIEW
SAFETY SCORE (HOSPITAL, POLICE AND FIRE STATIONS IN THE AREA)

PARKS AND RECREATION SCORE
TRANSIT SCORE
100 85 85
NEIGHBORHOOD OVERVIEW

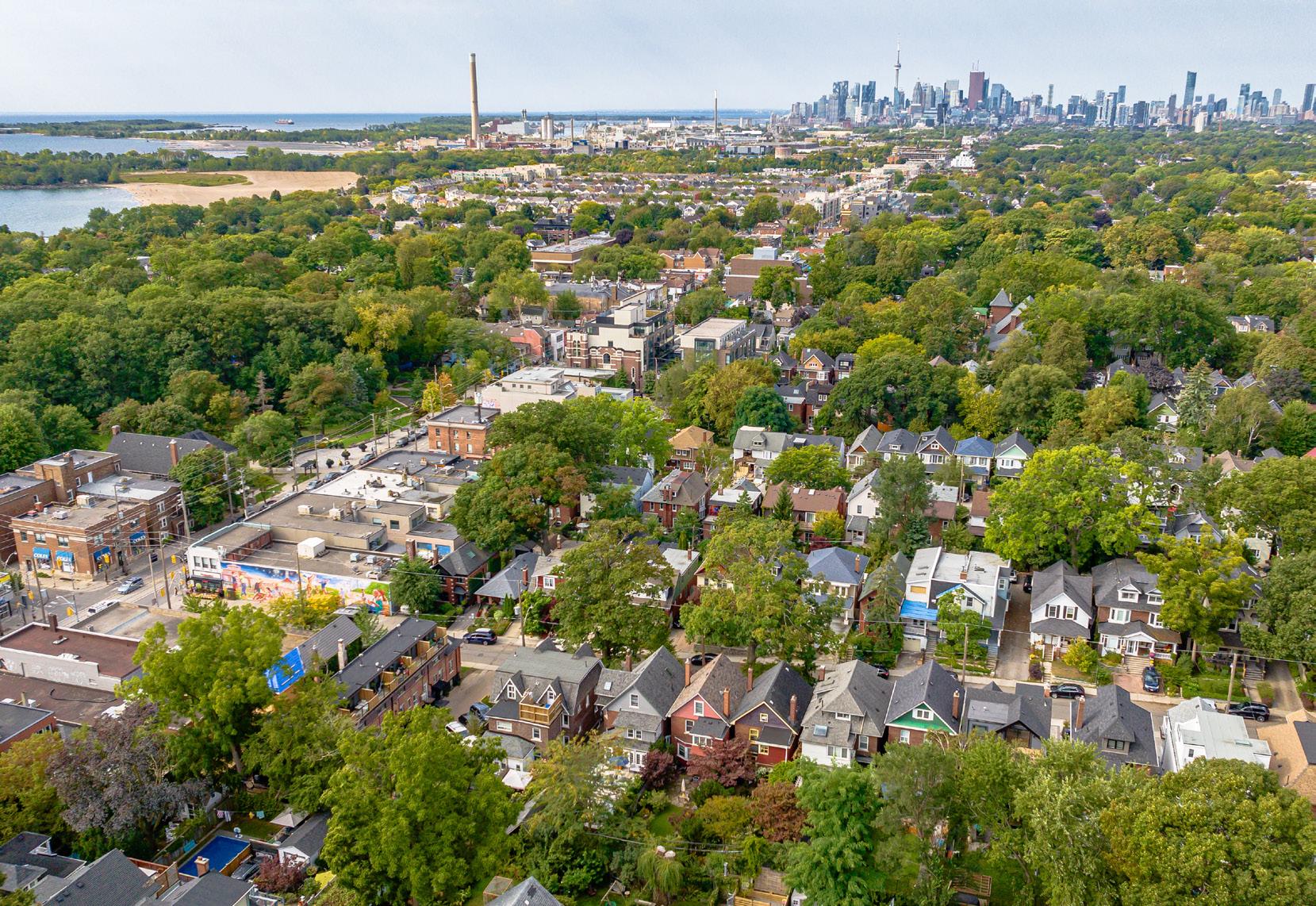
1
MINUTE WALK TO
QUEEN ST
3
MINUTE WALK TO THE BEACHES
97 LEE
QUEEN ST
WOODBINE BEACH
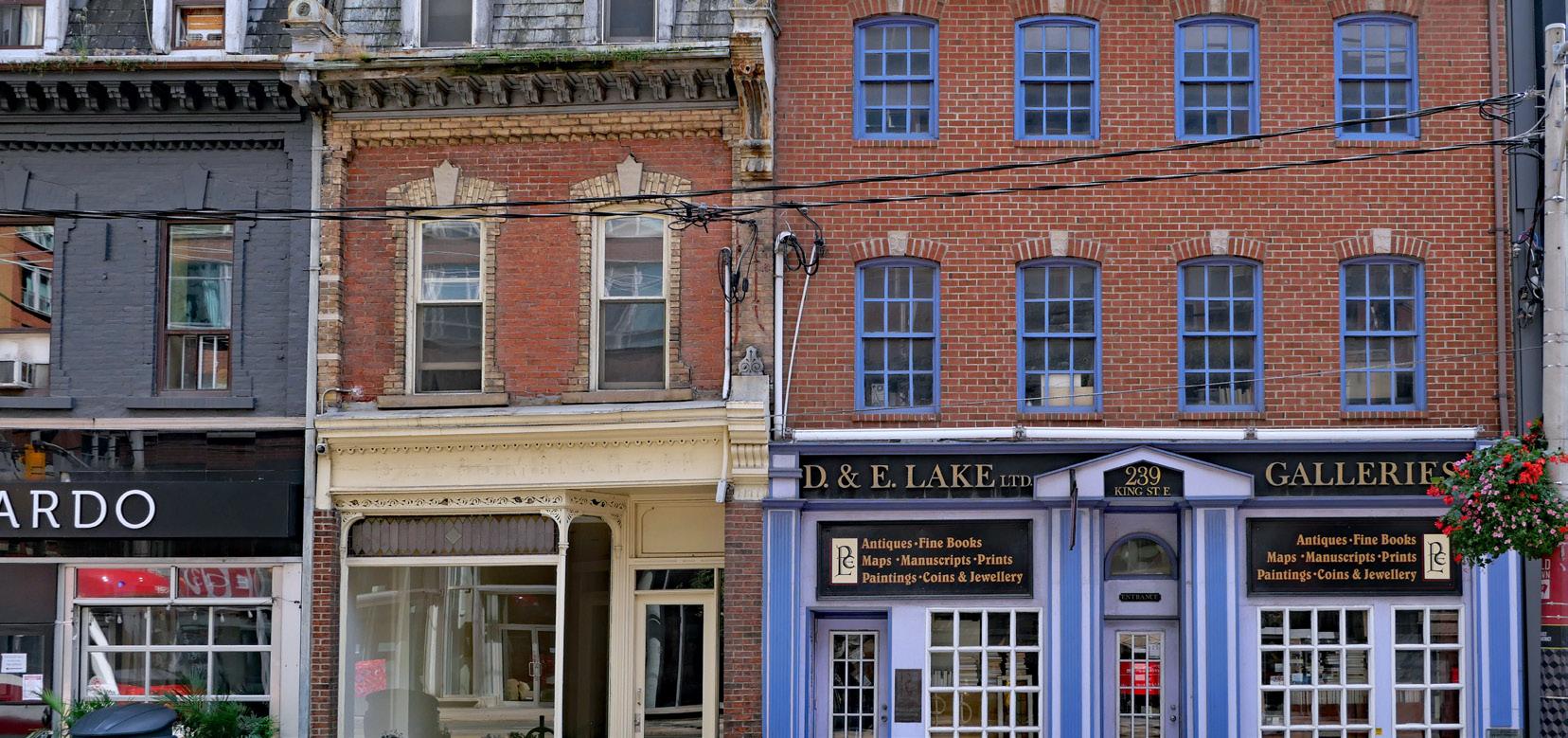
SCHOOLS
Glen Ames Senior Public School
Designated Catchment School
Grades 7 to 8
18 Williamson Rd
Williamson Road Junior Public School
Designated Catchment School
Grades PK to 6
24 Williamson Rd
Malvern Collegiate Institute
Designated Catchment School
Grades 9 to 12
55 Malvern Ave
ÉS Michelle-O’Bonsawin
Designated Catchment School
Grades 7 to 9
24 Mountjoy Ave
ÉÉ La Mosaïque
Designated Catchment School
Grades PK to 6
80 Queensdale Ave
Collège français secondaire
Designated Catchment School
Grades 7 to 12
100 Carlton St
OTHER LOCAL SCHOOLS
Danforth Collegiate and Technical Institute
Grades 9 to 12
800 Greenwood Ave
KapapamahchakwewWandering Spirit School
Grades PK to 12
16 Phin Ave
PARKS AND RECREATION
Kew Gardens
2075 Queen St E
Beaches Recreation Centre
6 Williamson Rd
Ivan Forrest Gardens
131 Glen Manor Dr
FACILITIES WITHIN A 20 MINUTE WALK
2 Playgrounds
2 Dog Parks
1 Pool
1 Rink
10 Tennis Courts
1 Ball Diamond
2 Community Centres
1 Splash Pad
1 Beach
1 Sports Court
3 Outdoor Games
Facilities
5 Trails
1 Fitness/Weight Room
1 Gym
TRANSIT
Nearest Rail Transit Stop
Danforth GO
Nearest Street Level Transit Stop Hambly Ave At Queen St East North Side
SAFETY
Toronto East Health Network - Michael Garron
Hospital
825 Coxwell Ave
Fire Station
1904 Queen St E
Police Station
101 Coxwell Ave
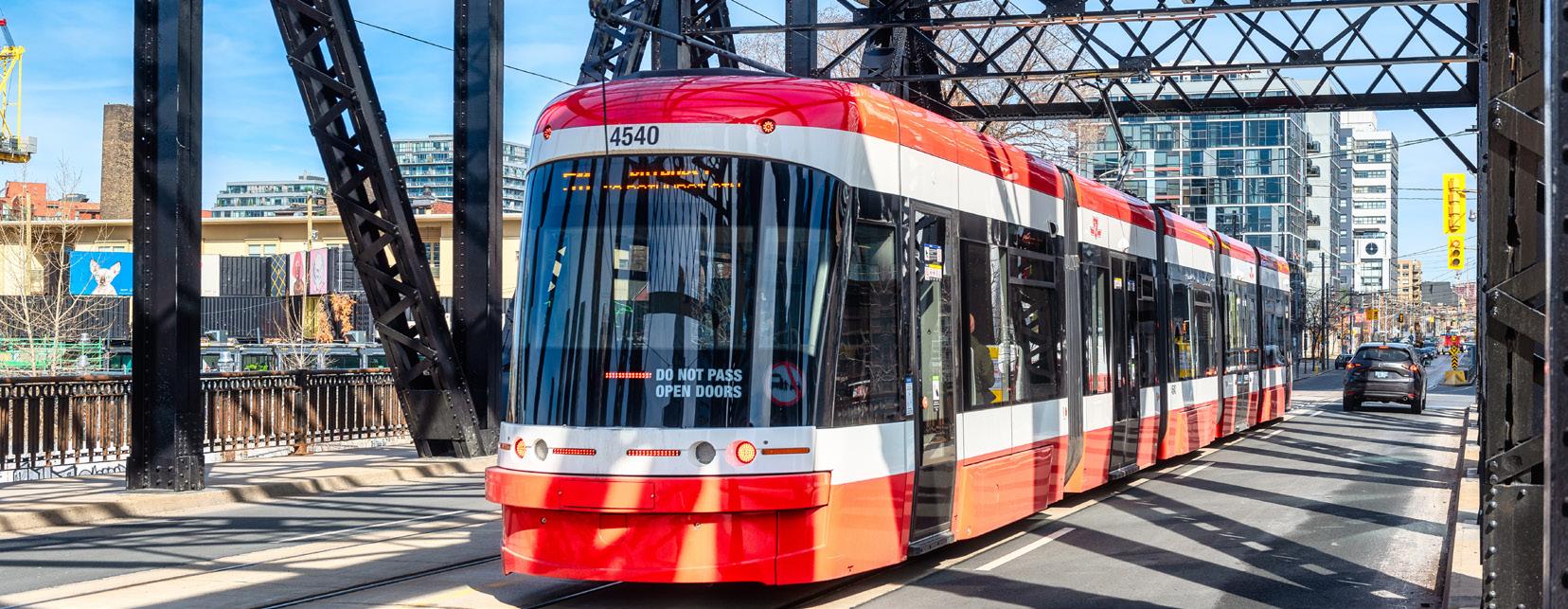
1 min 1 min 4 mins 5 mins
METRIC CONVERSIONS
PROVIDED BY MEASURED UP
*Buyer and Buyer’s agent to verify all measurements
Metric Conversions 97 Lee Avenue Unit 2
21-Aug-20
Metric Conversions 97 Lee Avenue Unit 4
www.measuredup.ca
21-Aug-21
Measurements and Calculations are approximate 416-985-9859
To be used as guidelines only
IMPERIAL METRIC
www.measuredup.ca
Measurements and Calculations are approximate 416-985-9859
To be used as guidelines only IMPERIAL METRIC
Metric Conversions 97 Lee Avenue Unit 1 21-Aug-21 www.measuredup.ca Measurements and Calculations are approximate 416-985-9859 To be used as guidelines only IMPERIAL METRIC Square Footage 1817 sf 169 sqm Kitchen 12' 8'' x 8' 0'' 3.86 x 2.44 Living Room 29' 10'' x 16' 4'' 9.09 x 4.98 Office 9' 0'' x 6' 10'' 2.74 x 2.08 Sitting Area 12' 10'' x 10' 10'' 3.91 x 3.30 Bedroom 13' 4'' x 10' 3'' 4.06 x 3.12 Bedroom 12' 3'' x 9' 0'' 3.73 x 2.74 Bedroom 12' 1'' x 9' 0'' 3.68 x 2.74 Loft 12' 2'' x 11' 11'' 3.71 x 3.63 Metric Conversions 97 Lee Avenue Unit 3 21-Aug-21 www.measuredup.ca Measurements and Calculations are approximate 416-985-9859 To be used as guidelines only IMPERIAL METRIC Square Footage 1139 sf 106 sqm Kitchen 12' 8'' x 8' 0'' 3.86 x 2.44 Living Room 16' 11'' x 12' 8'' 5.16 x 3.86 Bedroom 10' 0'' x 9' 0'' 3.05 x 2.74 Bedroom 13' 5'' x 9' 3'' 4.09 x 2.82 Loft 13' 0'' x 9' 4'' 3.96 x 2.84
Square Footage 1113 sf 103 sqm Kitchen 12' 8'' x 7' 10'' 3.86 x 2.39 Living Room 21' 7'' x 12' 8'' 6.58 x 3.86 Bedroom 13' 6'' x 8' 11'' 4.11 x 2.72 Bedroom 11' 3'' x 8' 11'' 3.43 x 2.72 Loft 13' 5'' x 13' 0'' 4.09 x 3.96
Square Footage 1146 sf 106 sqm Kitchen 12' 8'' x 7' 10'' 3.86 x 2.39 Living Room 17' 6'' x 12' 8'' 5.33 x 3.86 Bedroom 13' 6'' x 8' 11'' 4.11 x 2.72 Bedroom 11' 3'' x 8' 11'' 3.43 x 2.72 Loft 13' 6'' x 13' 0'' 4.11 x 3.96
PROVIDED BY MEASURED UP / BIRDHOUSE
*Buyer and Buyer’s agent to verify all measurements
Metric Conversions 97 Lee Avenue Unit 9
21-Aug-20
www.measuredup.ca
Measurements and Calculations are approximate 416-985-9859
To be used as guidelines only
IMPERIAL METRIC
CONVERSIONS Metric Conversions 97 Lee Avenue Unit 5 21-Aug-20 www.measuredup.ca Measurements and Calculations are approximate 416-985-9859 To be used as guidelines only IMPERIAL METRIC Square Footage 1148 sf 107 sqm Kitchen 12' 8'' x 8' 3'' 3.86 x 2.51 Living Room 16' 11'' x 12' 8'' 5.16 x 3.86 Bedroom 13' 5'' x 9' 3'' 4.09 x 2.82 Bedroom 10' 0'' x 9' 0'' 3.05 x 2.74 Loft 13' 0'' x 9' 4'' 3.96 x 2.84 Metric Conversions 97 Lee Avenue Unit 8 27-Sept-23 birdhouse media a Measurements and Calculations are approximate To be used as guidelines only IMPERIAL Square Footage 509 sf Kitchen 13 3'' x 8' 0' Living Room 16' 1'' x 14' 8'' Bedroom 11 5'' x 14 8'' Metric Conversions 97 Lee Avenue Unit 6 21-Aug-20 www.measuredup.ca Measurements and Calculations are approximate 416-985-9859 To be used as guidelines only IMPERIAL METRIC Square Footage 925 sf 85.94 sqm Kitchen 9' 11'' x 8' 10'' 3.02 x 2.69 Living Room 21' 0'' x 10' 4'' 6.40 x 3.15 Bedroom 11' 9'' x 10' 3'' 3.58 x 3.12 Bedroom 11' 9'' x 9' 3'' 3.58 x 2.82
METRIC
Square Footage 365 sf 34 sqm Kitchen 9' 8'' x 8' 10'' 2.95 x 2.69 Living Room 14' 10'' x 9' 8'' 4.52 x 2.95 Office 9' 0'' x 6' 10'' 2.74 x 2.08 Bedroom 11' 1'' x 9' 8'' 3.38 x 2.95 Metric Conversions 97 Lee Avenue Unit 7
and Calculations are approximate 416-985-9859
21-Aug-20 www.measuredup.ca Measurements
guidelines
METRIC Square Footage 717 sf 67 sqm Kitchen 8' 6'' x 7' 9'' 2.59 x 2.36 Living Room 15' 3'' x 10' 8'' 4.65 x 3.25 Bedroom 11' 0'' x 8' 5'' 3.35 x 2.57 Bedroom 9' 5'' x 9' 0'' 2.87 x 2.74 Metric Conversions 97 Lee Avenue Unit 10
To be used as
only IMPERIAL
21-Aug-20
and Calculations
416-985-9859
www.measuredup.ca Measurements
are approximate
METRIC Square Footage 524 sf 49 sqm Kitchen 9' 11'' x 5' 11'' 3.02 x 1.80 Living Room 15' 7'' x 13' 1'' 4.75 x 3.99
To be used as guidelines only IMPERIAL
SITE PLAN
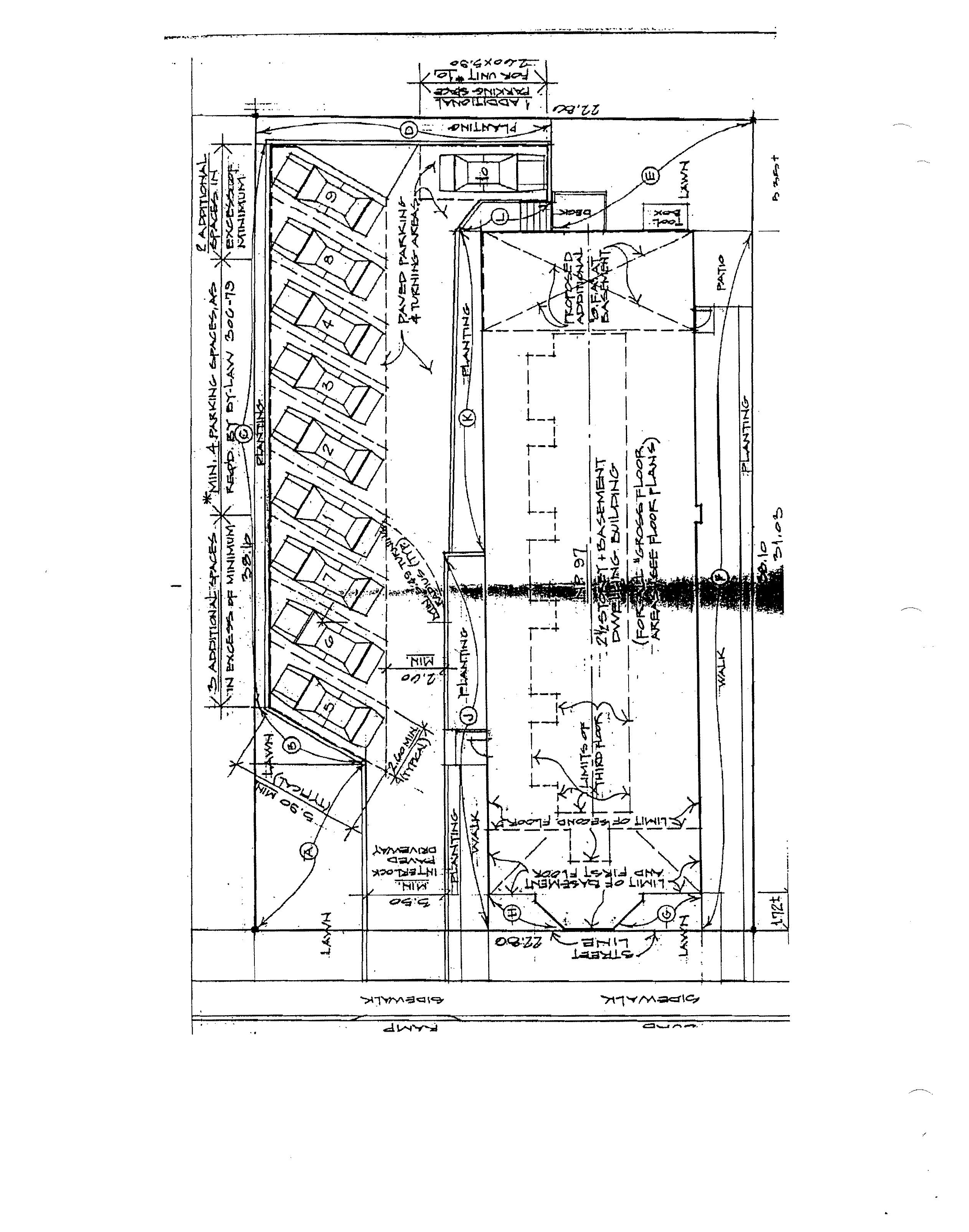
SURVEY
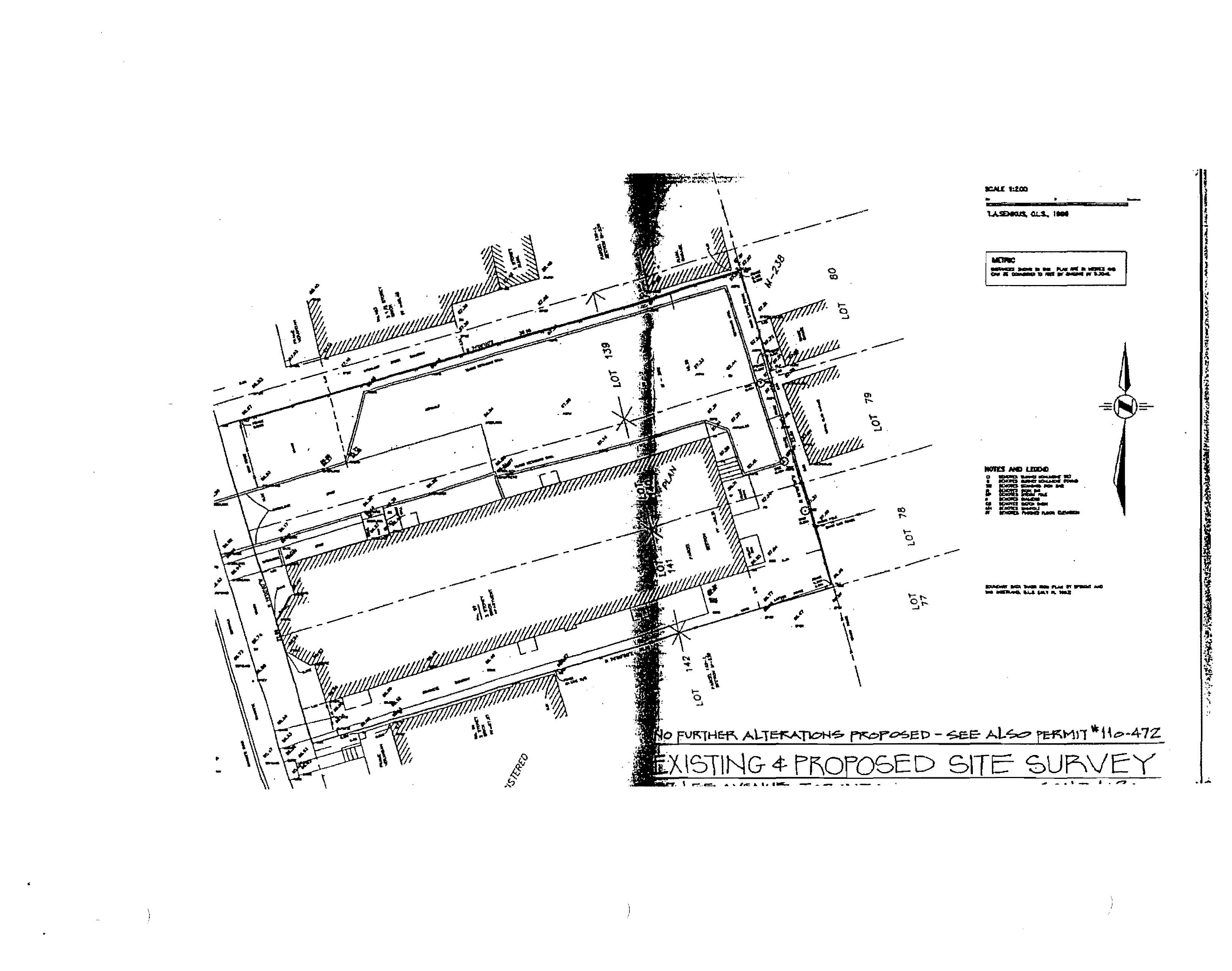
OWN A LITTLE HISTORY OF TORONTO
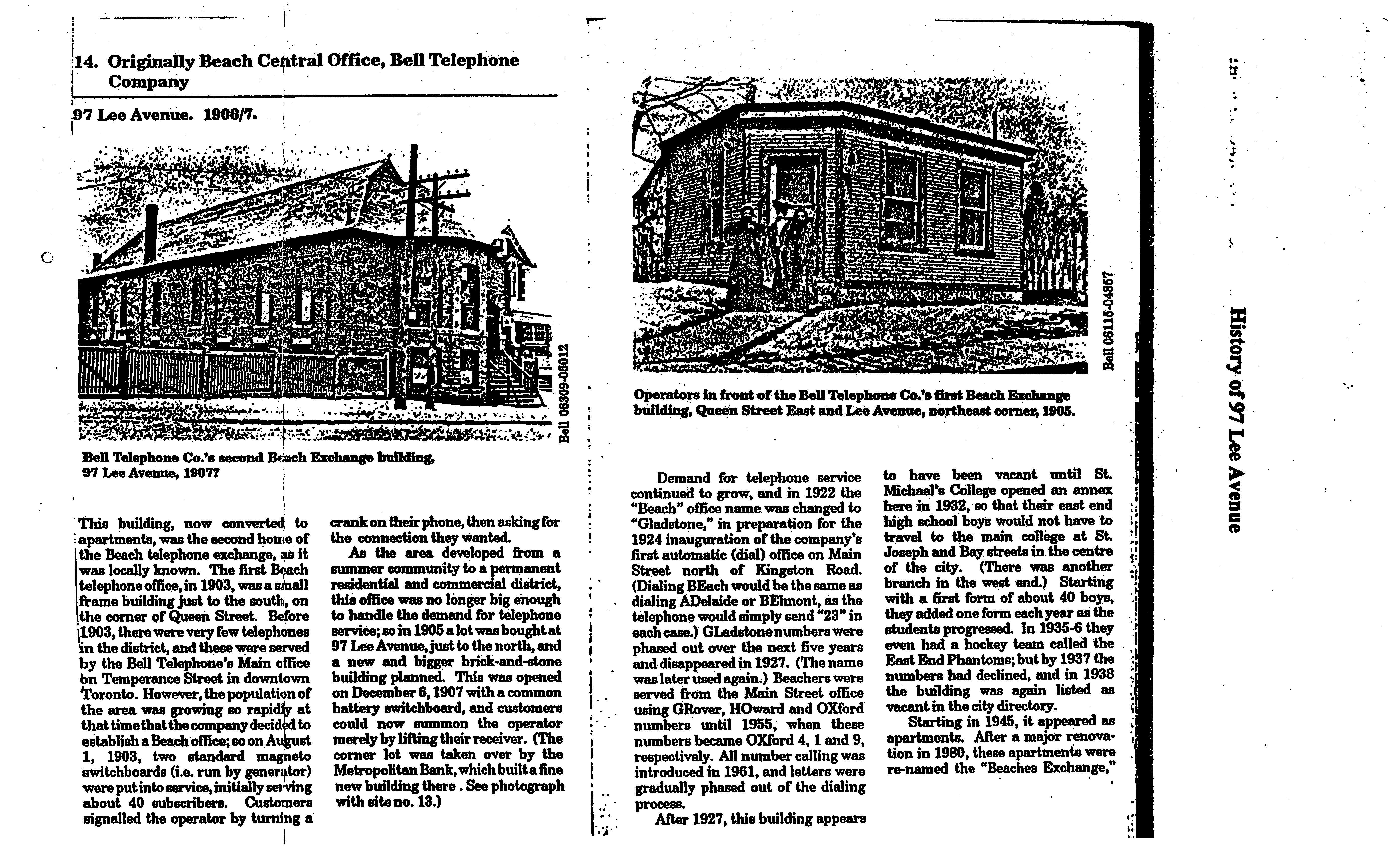
Assumable Mortgage (CMHC) available at 2.25%, contact Listing Broker for details.
*
97 LEE AVENUE FINANCIAL SUMMARY RENTAL INCOME Current Rents Market Rents Suite Sq Ft $/Ft Current Monthly Rent Annual Rent $/Ft Market Monthly Rent Annual Rent 1 1817 $3.52 $6,400 $76,800 $3.52 $6,400 $76,800 2 1113 $2.30 $2,561 $30,732 $3.77 $4,199 $50,383 3 1139 $3.69 $4,200 $50,400 $3.77 $4,297 $51,560 4 1146 $3.26 $3,741 $44,892 $3.77 $4,323 $51,877 5 1148 $1.89 $2,165 $25,980 $3.77 $4,331 $51,967 6 925 $4.11 $3,800 $45,600 $4.52 $4,183 $50,197 7 717 $2.34 $1,680 $20,160 $5.02 $3,601 $43,212 8 509 $5.30 $2,700 $32,400 $5.30 $2,700 $32,400 9 365 $2.62 $955 $11,460 $6.00 $2,190 $26,280 10 524 $4.20 $2,200 $26,400 $4.75 $2,489 $29,868 Laundry $300 $3,600 $300 $3,600 TOTAL RENTS $30,702 $368,424 $39,012 $468,143 EXPENSES Monthly Annual Monthly Annual Taxes 2023 $1,795 $21,542 $1,795 $21,542 Gas - Enbridge $243 $2,914 $243 $2,914 Insurance $1,526 $18,312 $1,526 $18,312 Toronto Hydro $155 $1,860 $155 $1,860 Water and Solid $496 $5,950 $496 $5,950 TOTAL EXPENSES $4,215 $50,578 $4,215 $50,578 NET OPERATING INCOME $26,487 $317,847 $34,797 $417,566 VALUATION USING MARKET RENTS Cap Rate Valuation 5.00% $8,351,313 4.50% $9,279,236 4.00% $10,439,141 3.50% $11,930,447 3.00% $13,918,854
FINANCIALS
NOI divided by Cap Rate
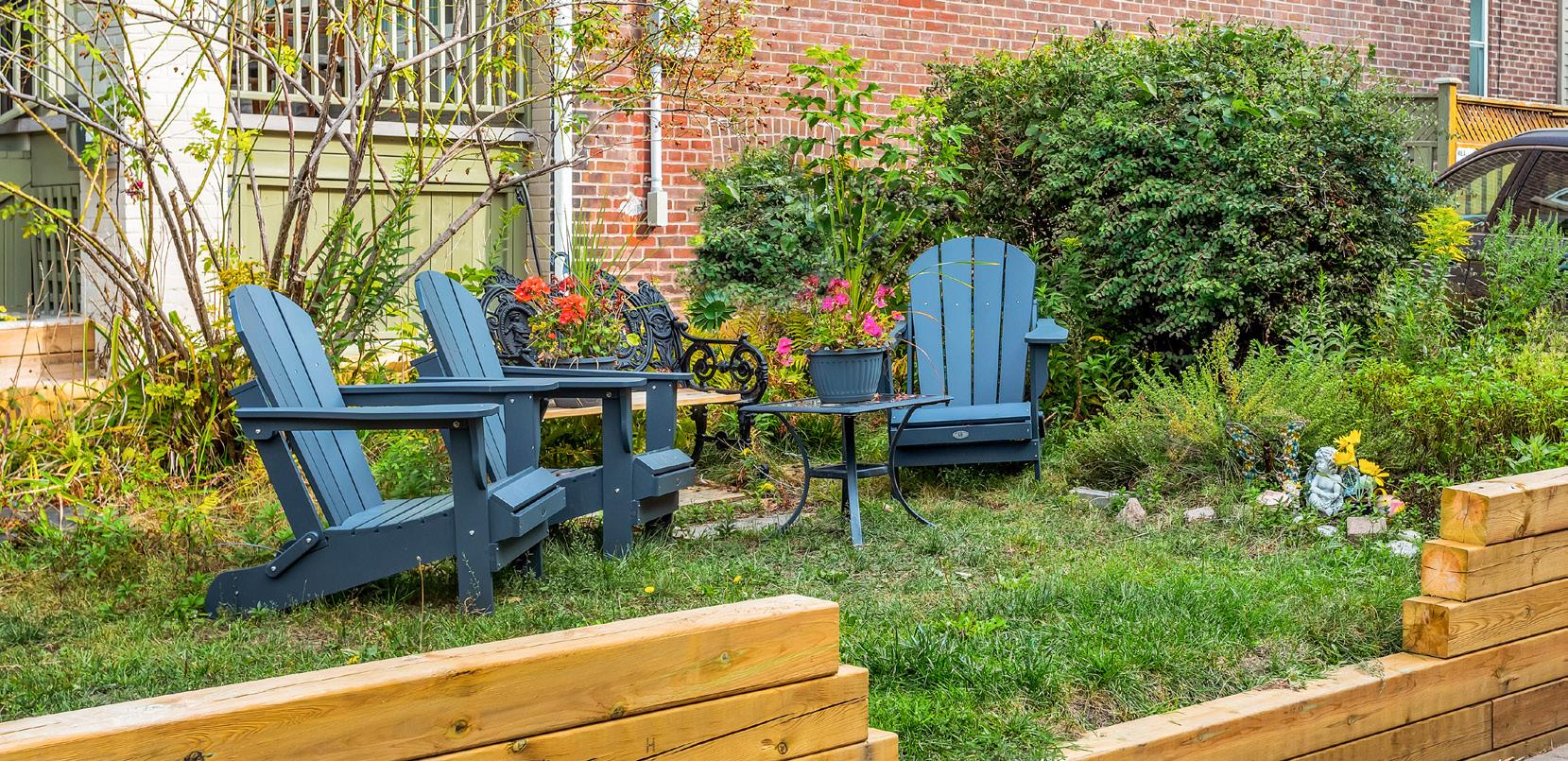
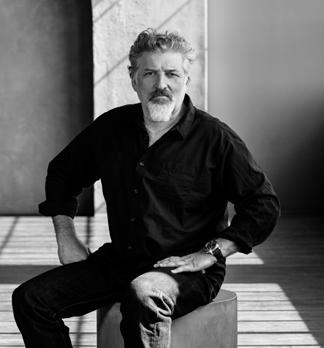
LEONARD FRIDMAN Broker, Managing Partner 416 - 418 - 1059 info@leonardfridman.com
Information is available
written acknowledgment
confidentiality.
information,
obtained
sources
be-
Clinton St., Toronto ON M6G
418 - 1059 | info@leonardfridman.com www.leonardfridman.com
Additional
upon request and
of
For more
please contact The Fridman Team. The information contained herein was
from
deemed reliable and is
lieved to be true; it has not been verified and as such cannot be warranted nor form any part of any future contract. 235
2YK 416 -






 LAKE ONTARIO
BEACHES PARK
QUEEN ST EAST
QUEEN ST EAST
LEE AVE
LAKE ONTARIO
BEACHES PARK
QUEEN ST EAST
QUEEN ST EAST
LEE AVE




















































