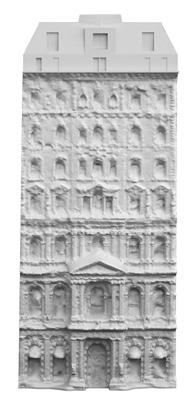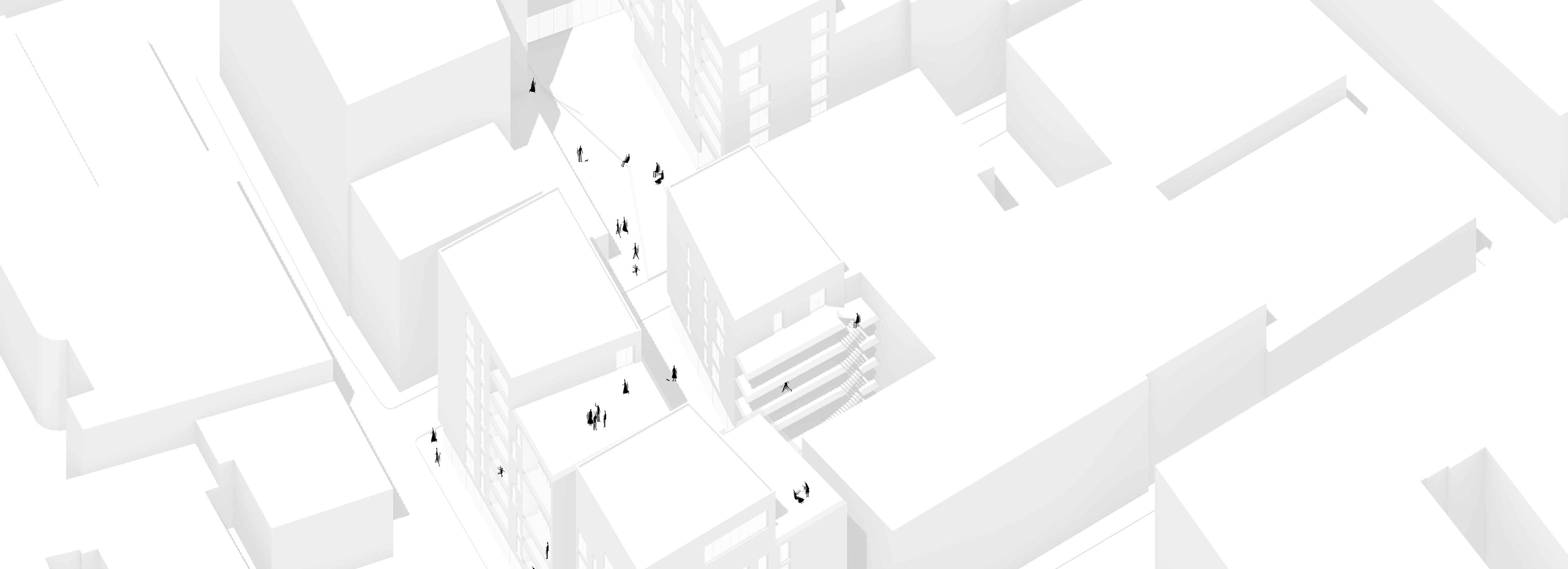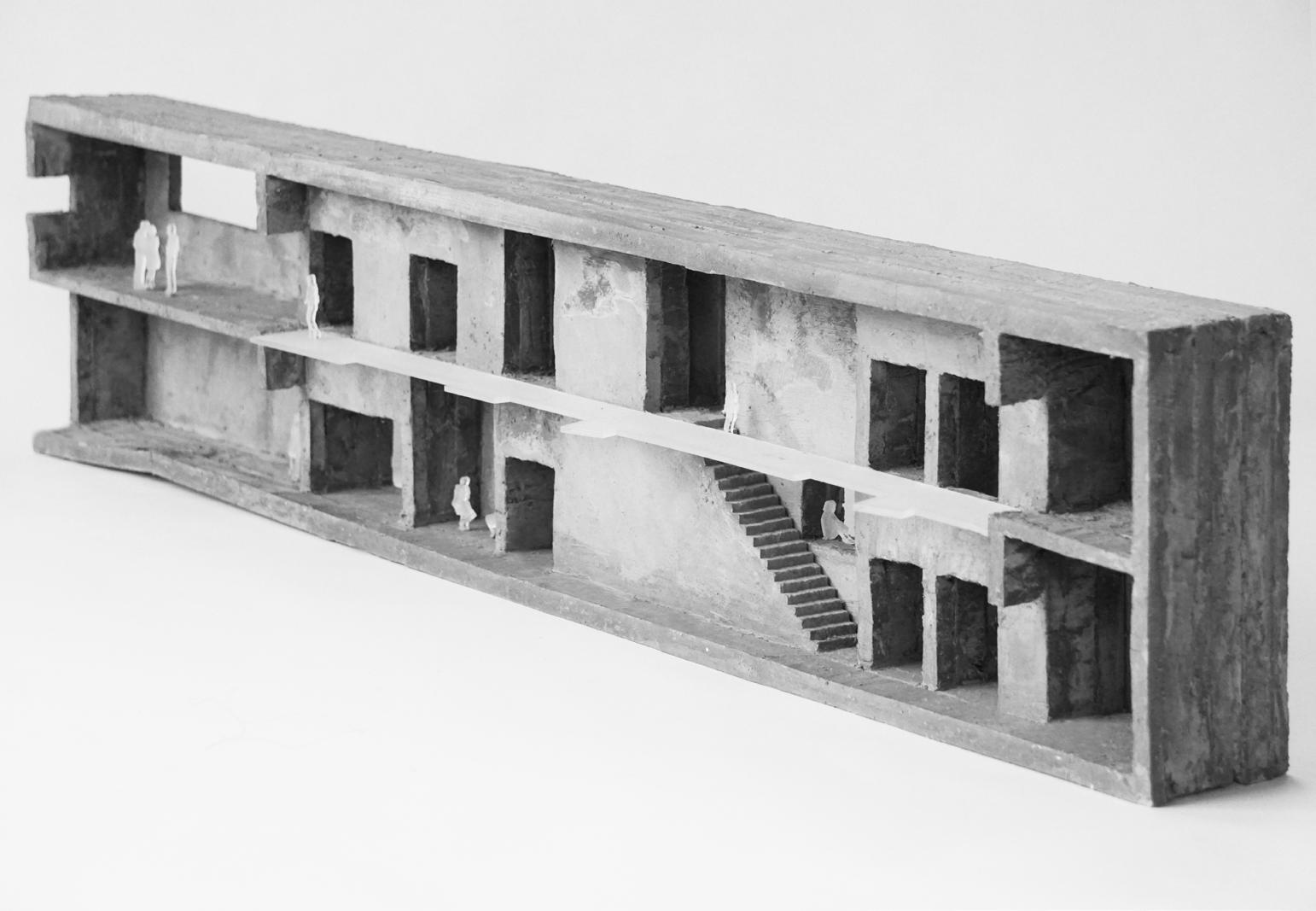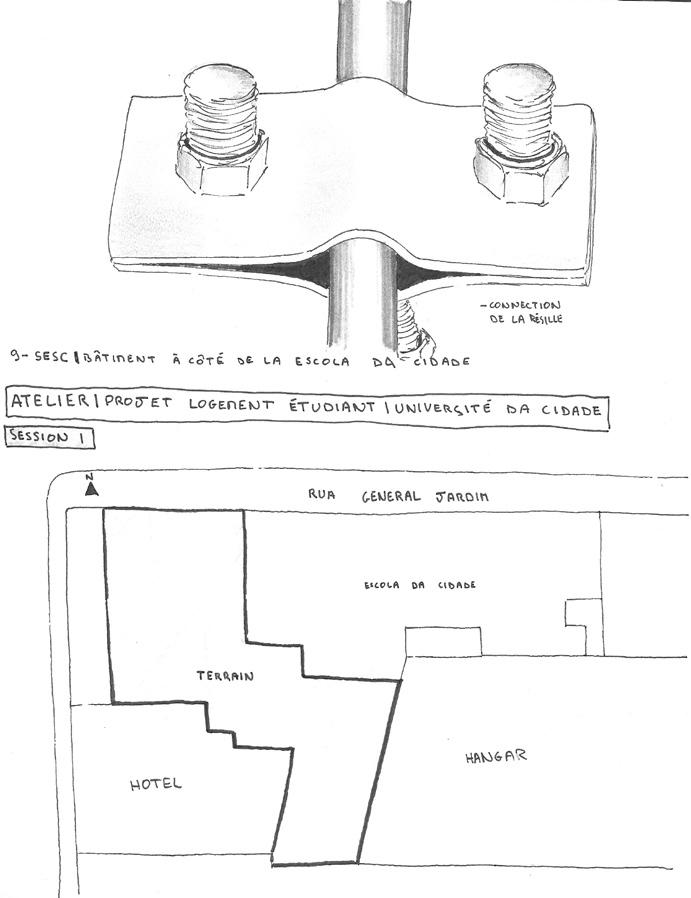
François-Mathieu Mariaud de Serre ARCHITECTURE PORTFOLIO 2019
SCHOOL PROJECTS
LIVING PIPES: HORROR AND ARCHITECTURE P.4
UdeM U3
ARC 3017
Advisor: Thomas Balaban
September - December 2018
A CITY WITHIN THE CITY: COLLECTIVE HOUSING P.10
UdeM U2
ARC 2011
Advisor: Patrick Moran
In collaboration with: David Blanc and Eliott Nunes
October-December 2017
EXCAVATED WALL: LIBRARY FRAGMENT P.16
UdeM U2
ARC 2012
Advisor: Vincent Coraini
In collaboration with: Millie-Ann Grenon
January-April 2018
«HORS LES MURS»: BRAZIL P.20
UdeM U3
ARC 3019
Advisor: Randy Cohen
In collaboration with: Millie-Ann Grenon
May-July 2018
LIVING PIPES: HORROR AND ARCHITECTURE

UdeM U3
ARC 3017
Advisor: Thomas Balaban


September - December 2018
Living Pipes is a traversant hotel in the old Montreal that tries to answer the theme of the uncanny with a horror inspiration. His main entrance is located on the busy street of Saint-Paul west with alternative entrances on the less occupied street of Le Moyne.
Two typologies of facades of the nearby context where modelized with Recap pro and used to draw the average facades on Grasshopper, one for each street. With the essence itself of the old Montreal frames and heights , it allowed the project to integrated himself in his context. The averages were then converted to pipes, bringing here the identity of the hotel.







The facades were also used to make the volumetry. With an upright center, concentric averages with the average facades were developped and used for the column frame and for the walls The hotel has a numerous of collective spaces, rooms and outside areas with a profile that provides a great natural lightning. Between stiffness and flexibility, his intriguing architecture seeks to provoke a feeling allying attraction and repulsion. The Pipes evoking the guts, compares the project almost to a human body, preponderant in the world of horror. The eponym project of the pipes also translate the global using of these, while being the facade seen from the outside, they are also the skeleton and the interior lightning.

Development Living pipes 5

Saint Paul Street west elevation - Plan 6 2 10 0 PRODUCED BY AN AUTODESK STUDENT VERSION PRODUCED BY AN AUTODESK STUDENT VERSION PRODUCED BY AN AUTODESK STUDENT VERSION 2 10 0 McGill Street Saint-Paul Street West Le Moyne Street 1 2 3 4 3 5 6 7 8 9 1- Entrance 2- Reception 3- Exhibition space 4- Cofe 5- Kitchen 6- Cloakroom 7- Restaurant entrance 8- Restaurant 9- Delivery area 10- Offices 11- Lounge 12- Gym 13- Spa 14- Single room 15- Double room 16- Suite 2 10 0 0 2 10m Ground floor

Section - Plans Living pipes 7 PRODUCED
AUTODESK STUDENT VERSION PRODUCED
AUTODESK STUDENT VERSION 10 11 12 13 14 15 16 PRODUCED
AUTODESK STUDENT VERSION 3rd floor 4th-6th floors 8th-9th floors
BY AN
BY AN
BY AN



Room’s view - Reception - Axonometric of facade components 8 1 2 3 4 5
1- Concrete slab
2- Screen-printed glass
3- Steel plate
4- Aluminium mullion
2 10 00 20 100mm
5- Glass

Model 1:20 Living pipes 9 PRODUCED BY AN AUTODESK STUDENT VERSION
BY AN AUTODESK STUDENT VERSION










up into five different components, connected by walkways, which are arranged on the ground according to precise alignments, heights, parallels and perpendiculars. The aspect of «a city within a city» can be seen in the way in which the project shapes the urban form by generating new axes of circulation, while using the existing ones. The project talks about the links between social mix, walk and programmatic diversity in an original architecture. It tries to bring a new way of living in the Old Montreal. From the urban context, the facades are expressed by a raw gray concrete which ideally integrates with its direct environment. The facades are opened
follow the interior programming. The massive aspect of the concrete is balanced with a wall entirely glazed on the ground floor which influences a perception of lightness, even weightlessness of the concrete. This envelope also protects a warmer and more natural wood materiality.
As for the ground, the topography is entirely generated by the orientation of the walls which influence an alley that causes certain «vibrations» over different levels on the topography. In terms of programming, each volume has a singular program based on the desire to weave a very diverse social landscape within the housing.


PRODUCED BY AN AUTODESK STUDENT VERSION
PRODUCED BY AN AUTODESK STUDENT VERSION
PRODUCED BY AN AUTODESK STUDENT VERSION
VERSIONPRODUCED
PRODUCED BY AN AUTODESK STUDENT



PRODUCED BY AN AUTODESK STUDENT VERSION

Street view perspective - Plan 12 2 10 0 1- Exhibition space 2- Store 3- Lobby 4- Restaurant 5- Working space 6- Terrasse 7- Commun area 8- Day care 0 2 10m 2 10 0
1 4 2 2 3 3 3 3 3 5 6 6 6 10 2 10 0 2 10 0 2 10 0 Saint-Nicolas Street Saint-Sacrement Street Saint-Éloi Street
Ground floor
Saint-François-Xavier
Street

Saint-Sacrement Street Elevation - Plans A city within a city 13 PRODUCED BY AN AUTODESK STUDENT VERSION 7 8 PRODUCED BY AN AUTODESK STUDENT BYVERSION AN AUTODESK STUDENT VERSION 4th-7th floors 8th floor
With five different housingt typologies, the project owns: six duplex, fourteen extra rooms, twelve logements with 2 rooms, ten logments with 1 rooms and ten studios.

Longitudinal section - Apartment plans 14 Extra room Studio 1
2
room
rooms
Duplex 2 rooms - 1st floor
2 10 0 0 1 5m
Duplex 2 rooms - 2nd floor
12-
stainless steel
100/20 oak slat
paver pedestal
10 mm protective mat
160mm 2-layer polyurethane
rigid-foam thermal insulation
vapour retarding layer
280 reinf. concrete roof

wood structure
100+60 rock wool thermal insulation
55mm supporting structure
100/20 oak slat
34-
50/35 mm steinless steel boarding
300mm reinf. concrete
140 XPS thermal insulation
wood structure
gypsum
oak slat
paver pedestal
60 rigid thermal insulation
220mm reinf. concrete
wood structure
gypsum
triple insulating glazing in oak frame
12mm oak parquet
indoor paver pedestal
2 x 20mm impact-sound insulation
polythene foil
wood structure
gypsum
12mm oak parquet
2 x 15mm plywood
vapour retarding layer
60mm rigid thermal insulation
15mm plywood
400mm reinf concrete slab
Transverse section - Section 1:20 A city within a city 15 1 4 2 5 7 6 8
56-
3
78-

BOUL. DU RUE DE L'ATMOSPHÈRE RUEDEBRUXELLES PRODUCED BY AN AUTODESK STUDENT VERSION PRODUCED BY AN AUTODESK STUDENT VERSION
PRODUCED BY AN AUTODESK STUDENT VERSION PRODUCED BY AN AUTODESK STUDENT VERSION
2 10 0 1:3000
PRODUCED BY AN AUTODESK STUDENT VERSION
PRODUCED BY AN AUTODESK STUDENT VERSION

Concrete model 1:50 elevation view - Plans Escavated wall 17 2 10 02 10 0 1- Workspace 2- Closed lounge 3- Open lounge 4- Private workspace 5- Book storage 6- Juliette 7- Elevator 8- WC 9- Book passageway 10- Storage 11- Conference room 0 5m 1 1 11 2 3 4 5 6 4 7 8 8 7 4 9 4 4 10 UP 2nd floor Ground floor PRODUCED BY AN AUTODESK STUDENT VERSION
PRODUCED BY AN AUTODESK STUDENT VERSION

Concrete model 1:50 interior axonometric view - Axonometric fragment 18
STUDENT
STUDENT VERSION
PRODUCED BY AN AUTODESK
VERSION PRODUCED BY AN AUTODESK
PRODUCED BY AN AUTODESK STUDENT VERSION
PRODUCED BY AN AUTODESK STUDENT VERSION
1- Book shelves
2- Open lounge
3- Private workspace
4- Book storage
5- Juliette
1 1 4 6 5 2 3
6- Strairs
two ply bitumen sheet seal
100 mm thermal insulation
80 mm concrete
200 mm reinf. concrete
built-in LED
150 precast reinf. concrete in facade
EPDM seal
80 thermal insulation
200 mm reinf concrete
floor finish
80 mm concrete
320 mm reinf. concrete

built-in LED
triple insulating glazing in aluminium
frame
floor finish
80 mm concrete
vapour retarding layer
60mm rigid thermal insulation
15mm plywood
Excavted wall 19 1 3 2 5 4
1-
2-
3-
4-
Concrete model 1:50 facade axonometric view - Section 1:20
5-
UdeM U3
ARC 3019

STUDENT VERSION
Advisor: Randy Cohen
In collaboration with: Millie-Ann Grenon
May-July 2018
Led by Randy Cohen, Hors les murs» was a summer study trip of the Modernism and contemporary architecture. It tooks place in different cities of Brazil: Sao Paulo, Brasilia, Belo Horizonte, Ouro Preto and Rio de Janeiro.
Before going one month to Brazil, there was a strong study of the history, the architecture and the brazilian architects who draw those cities: Oscar Niemayer, Robert Burle Marx, Paulo Mendes da Rocha, Eduardo Afonso Reidy, Lina Bo bardi, Lucio Costa, Vilanova Artigas, Joao Filguieras Lima...
On field, there was three workshops: a student housing next to the Sao Paulo University of Architecture, an ephemeral architecture in
Brasilia to discuss the Pillot Plan developped by Oscar Niemeyer and Lucio Costa in 1956, and a cultural place in Rio de Janeiro. Also, every student had to study an iconic building. There was a ground, structural and a skin study about each building. Above, there is isometric drawing of the «Parque Eduardo Guinle Bulding, Nova Costra» in Rio de Janeiro drawn by Lucio Costa in 1950. The trip keeps track thanks to a personal notebook with sketches and texts from every day.
«Hors les murs» was concluded with an exposition in the Planning Faculty of the Université de Montréal in September 2018 of every study, drawing and workshops.
PRODUCED BY AN AUTODESK STUDENT VERSION
PRODUCED BY AN AUTODESK STUDENT VERSION PRODUCED BY AN AUTODESK
PRODUCED BY AN AUTODESK STUDENT VERSION
Parque Eduardo Guinle, Rio de Janeiro Lucio Costa, 1950









Extract of a 8’’ x 9 1/4’’ notebook pages from Sao Paulo «Hors les murs» 21
imprimé à Montréal



















































