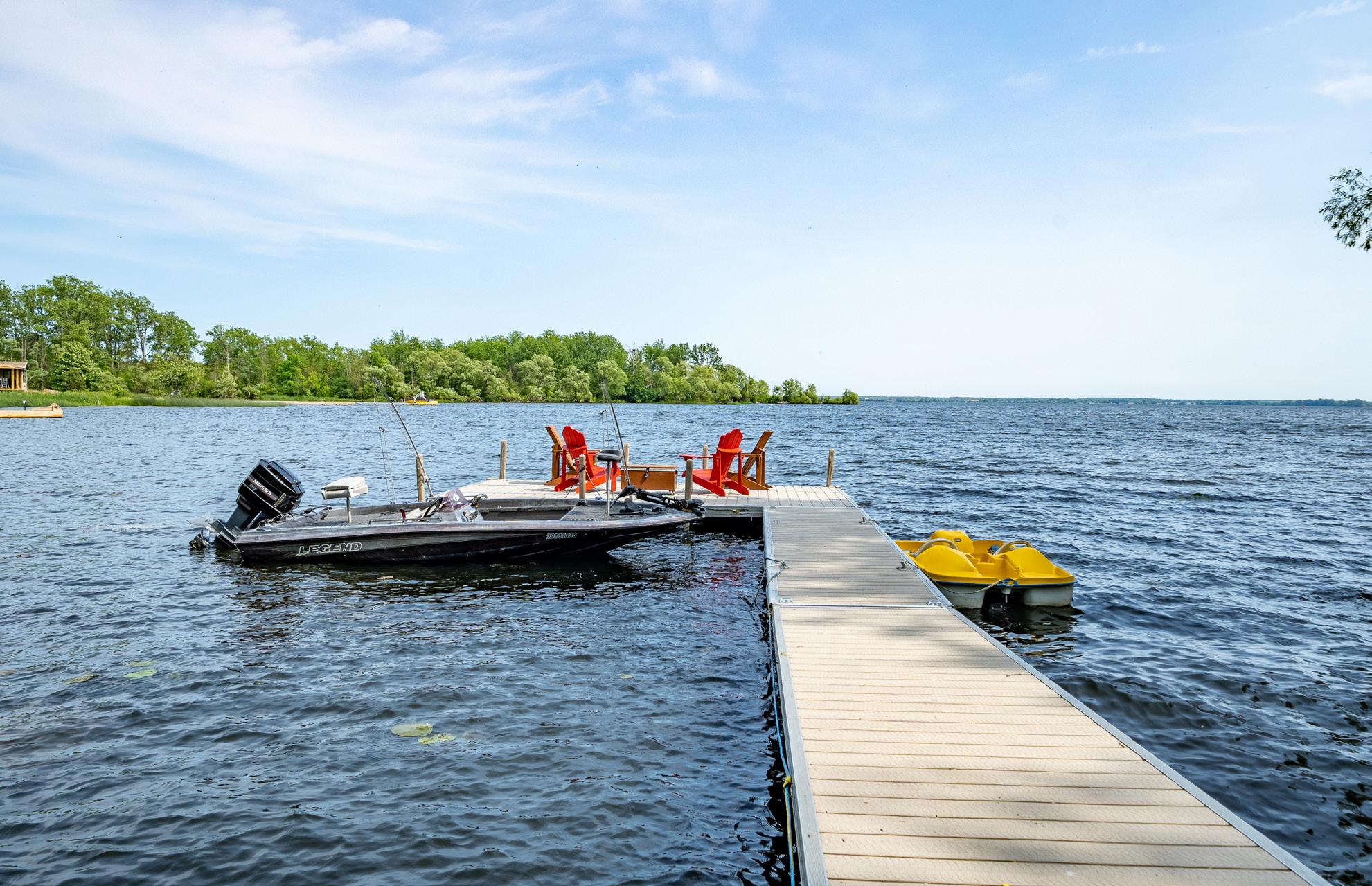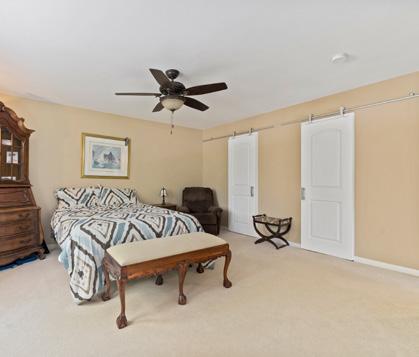



450 FEET OF WATERFRONT IN THE PRIVATE, PROTECTED POINT ANNE COVE

Let’s start at the waterfront as this private, protected cove on the Bay of Quinte is one-of-a-kind. Lakeside living at its best—it’s like having your own private lake and sharing with just a few fabulous neighbours. 450 feet of Bay of Quinte waterfront. 5.87 acres including 4.1 acres of the bed of the Bay of Quinte and 1.7 acres of land. Do you enjoy fishing? It’s world class here with bass, pike, pickerel and walleye. Prefer to kayak, canoe, sail or take the kids tubing & wakeboarding? Enjoy it all from your 30 foot dock and 20’ x 15’ fully insulated & heated garage/cabin at the water’s edge. Enjoy the serenity of a park-like setting with landscaping, mature trees, perennial gardens and a 60 yard chipping hole for the golf enthusiasts. Approaching the completely renovated and expanded home from the water’s edge, you are greeted with an entertainer’s dream with a 48 foot wide, professionally designed and built 2-level composite deck extending just beyond the width of the home, enclosed with glass to maximize the water views for you and your guests. The high quality custom addition and renovation was completed in 2015, doubling the size of the original Viceroy home with the addition of 2 Bedrooms; a 7-piece bathroom; and an attached, fully-heated, insulated and finished 4-car garage. The original home was completely renovated top to bottom with upgraded electrical, plumbing and new kitchen. All work was completed with proper permits and local and Quinte Conservation approval.

In addition, all toys, furniture and accessories are available for separate purchase.

2+1 Bedrooms

3 1/2 Bathrooms
450' of Waterfront





Main Floor












Gardens & Yard








FIRST FLOOR
MAIN LEVEL: 1,910 SQUARE FEET






GROSS EXTERNAL AREA
TOTAL: 259 m²/2,792 sq ft
BASEMENT: 82 m²/882 sq ft, FIRST FLOOR: 177 m²/1,910 sq ft SIZE AND DIMENSIONS ARE APPROXIMATE, ACTUAL MAY VARY.

BASEMENT: 882 SQUARE FEET









