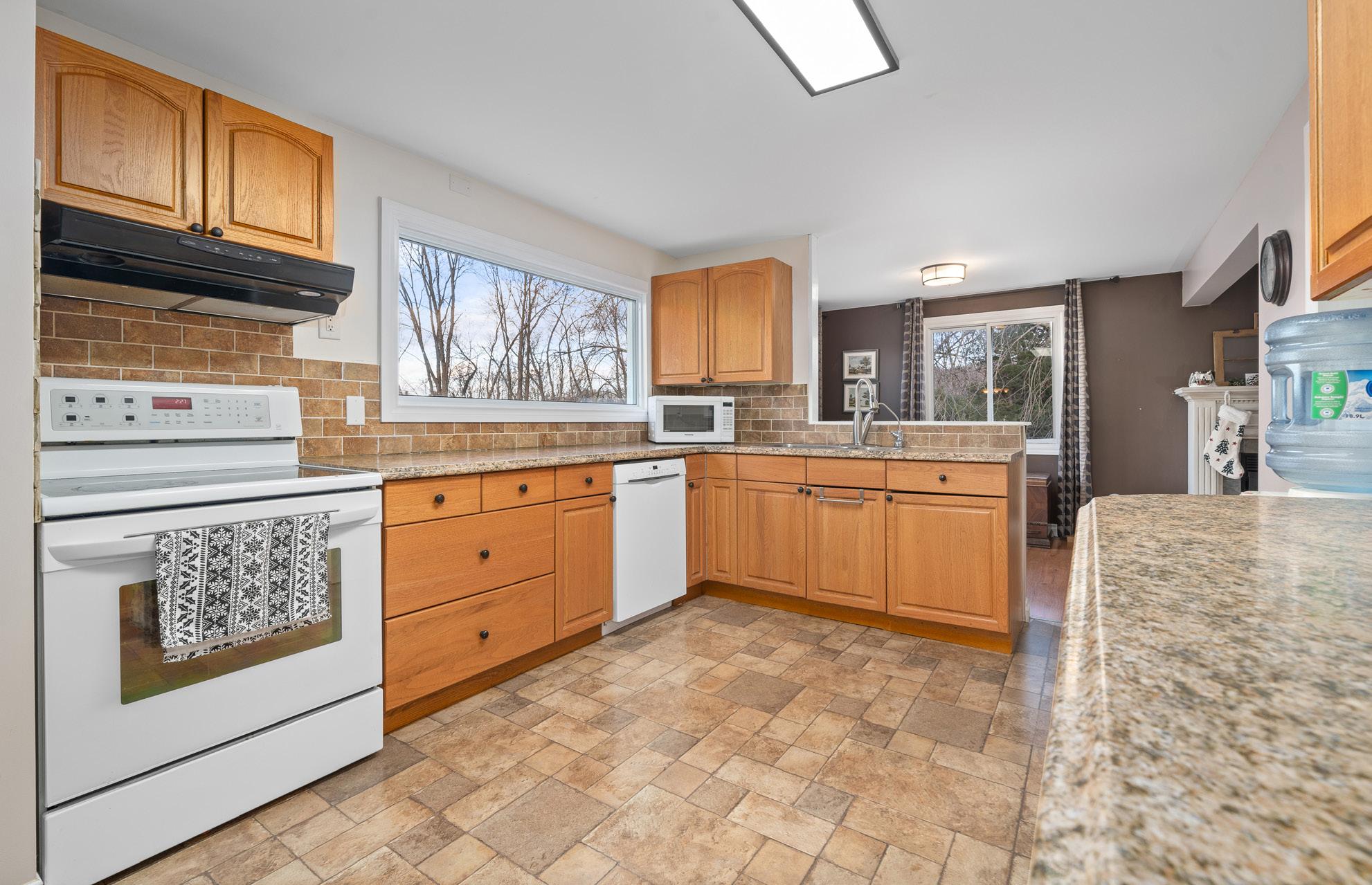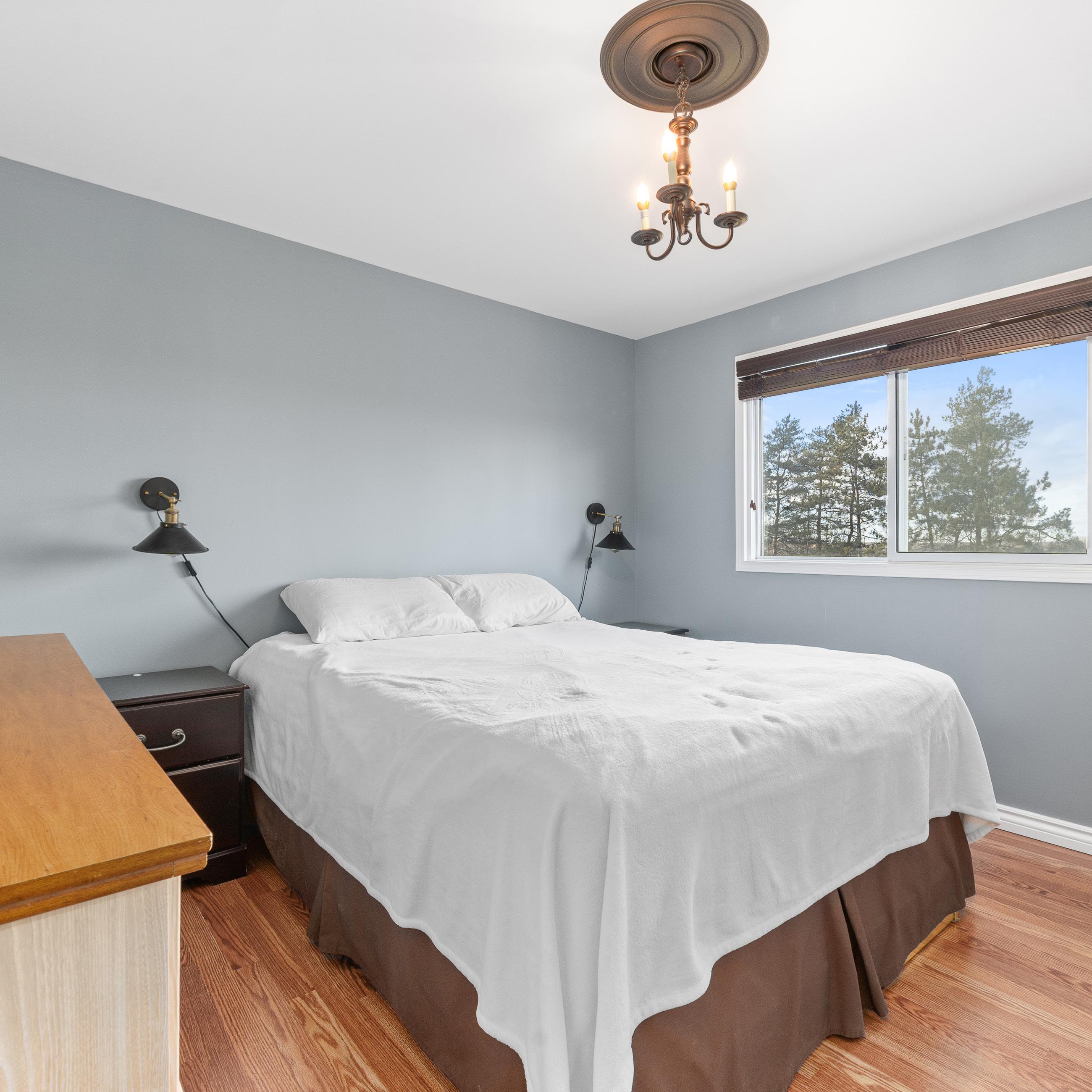
STIRLING,
3+1
Bedrooms



WELCOME TO 411 WILSON ROAD—A FORMER EQUESTRIAN FARM ON 32 ACRES OF ROLLING HILLS!
Located only minutes from Belleville and a short drive to Toronto or Kingston, this retreat at 411 Wilson Road, Stirling is perfect for family looking to get away from the big city. The 4-bedroom, 3-bathroom bungalow offers 2,532 square feet of living space and one-level living. The windows and three walk-outs showcase the idyllic country setting in every direction. The fully finished lower level also has its own walk-out entrance.
In addition, this property has a completely separate, 1,239 sq ft garage/workshop with potential to become an accessory dwelling unit (ADU) with 200 amp electrical service; and a massive 40’ x 48’ barn/workshop formerly accommodating horses with box stalls, paddocks, running water and a separate well. The province, region and local municipalities all encourage ADUs. Livestock is permitted and a chicken coup is in place. The design and layout for an additional 2 Bdrm/2 Bath living space is already completed and ready for permits and finishing.
The kids will enjoy the tree-house strategically positioned at gateway to 30+ acres of farm land and fields. Includes hot-tub "as is", all existing light fixtures and blinds.
2+1







Large Kitchen






Bedrooms








Finished Lower Level




















Property & Views




411 WILSON ROAD STIRLING, ONTARIO
Property Size: 1,382,935.11 ft² (31.75 ac)
District: CENTRE HASTINGS
Exposure: North side of Wilson Road
Lot Dimensions: 560.95 ft x 1,566.80 ft x 971.15 ft x 1,228.46 ft x 400.10 ft x 434.30 ft
Zoning: Agriculture (A)
Assessment: $290,000.00 (2023)
Taxes: $3,020.02 (2023)
Legal Description: PT LT 5, CON 2, HUNTINGTON PT 3 21R12399, EXCEPT PT 1-3, 21R21680; CENTRE HASTINGS; COUNTY OF HASTINGS
Topography: Level
Construction: Block Foundation
Style: Bungalow with finished lower level with walk-out
Age: 1976 (48 years)
# of Rooms: 11
Lower Level: Finished (bedroom, bath, rec room, laundry, storage & utility room) with separate walk out
Parking/Front Yard: Parking for 10 Vehicles+
Deck(s):
Garage/Workshop/ Potential ADU:
Heat: Forced Air
Fireplaces: 1 without propane (requires new insert)
Roof(s): Metal (All replaced 3 years ago)
# of Bedrooms: 4 (3 + 1)
# of Baths: 3
Barn/Other Structures:
2 walk-outs from Main Floor with double sliding doors from Breakfast Room; Walk-out from kitchen to raised deck; Walk-out from Lower Level at grade to large, partially covered deck
1,239 sq ft (46' x 24'8") detached garage/workshop built in 1976 with potential to convert to Accessory Dwelling Unit (ADU). Can potentially accommodate 2 bedrooms, 2 bath and open concept living/dining/kitchen plus a separate den—just needs plumbing and ADU/Building permits.
• 1,991 sq ft (48'2" x 39'7") barn built in 1991
• Separate enclosed tool room/workshop
• Running water from dug well
• Lights/electrical from subpanel from garage/ ADU
• Shed
• Chicken coup
• Treehouse
411 WILSON ROAD STIRLING, ONTARIO
Deposit: $45,000
Possession: Flexible
Home Living Area:
Main Level 1,316 sq ft
Lower Level 1,216 sq ft
Total Living Space 2,532 sq ft
Water: Drilled Well (serving home) Dug Well (serving barn)
Sewer: Septic
Located in Hastings County
10 minutes outside of Stirling and 15 minutes from Belleville.
Close to HR Frink Conservation Area and Outdoor Education Centre, Trillium Wood Golf Club and Black Bear Ridge Golf & Resort.
Water Heater: Whirlpool (owned)
Furnace: Revolv (Electric Furnace)2013
Electrical:
200 Amp service in home
200 Amp service in ADU
High Speed Internet: Bell
Intersection/
Directions: Highway 62 & Wilson Road
Finished basement with rec room, bedroom, bath, laundry and storage.
Gazebo on large side deck to enjoy tranquil views.
32 acres of hobby farm potential.
Separate 1,239 sq ft accessory dwelling unit (ADU) with 200 amp electrical service.
Massive 40' x 48' barn/workshop formerly accommodating horses with box stalls, paddocks, running water from separate well.
Treehouse strategically positioned at gateway to 30+ acres of farm land and fields.
BEDROOM
Floor Plans
12'2" x 9'6" x 2.89 m 11'3"
POWDER
PRIMARY BEDROOM
10'11" x 10'6"
3.32 x 3.20 m
BATHROOM 7'5" x 6'3" 2.26 x 1.91 m
HALL
BEDROOM
11'2" x 10'5"
3.41 x 3.17 m
FIRST FLOOR
BEDROOM
9'1" x 7'2"
2.78 x 2.17 m
16'0" x 2'9" 4.87 x 0.84 m ENTRY 5'6" x 9'4" 1.66 x 2.85 m
KITCHEN
17'2" x 10'6"
5.23 x 3.20 m
SITTING AREA
8'7" x 11'1"
2.60 x 3.38 m
DINING AREA
18'1" x 10'10" 5.52 x 3.31 m
MAIN LEVEL: 1,316 SQUARE FEET
LIVING ROOM
18'5" x 11'9"
5.62 x 3.58 m
GROSS EXTERNAL AREA
TOTAL: 235 m²/2,532 sq ft

BASEMENT: 113 m²/1,216 sq ft, FIRST FLOOR: 122 m²/1,316 sq ft AND DIMENSIONS ARE APPROXIMATE, ACTUAL MAY VARY





BASEMENT
RECREATION ROOM
22'10" x 19'9" 6.97 x 6.03 m
POWDER 4'5" x 5'2" 1.34 x 1.57 m
HALL 11'6" x 9'10" 3.49 x 3.00 m
BEDROOM
12'2" x 9'6"
3.70 x 2.89 m
LAUNDRY 22'6" x 10'0" 6.85 x 3.05 m
PRIMARY BEDROOM
10'11" x 10'6" 3.32 x 3.20 m
LOWER LEVEL: 1,216 SQUARE FEET




STORAGE
17'3" x 11'3" 5.27 x 3.43 m
BEDROOM
11'2" x 10'5" 3.41 x 3.17 m
FIRST FLOOR
GROSS EXTERNAL AREA
TOTAL: 235 m²/2,532 sq ft


BASEMENT: 113 m²/1,216 sq ft, FIRST FLOOR: 122 m²/1,316 sq SIZE AND DIMENSIONS ARE APPROXIMATE, ACTUAL MAY VARY

SCHOOLS
With good assigned and local public schools near this home, your kids can thrive in the Stirling and Madoc area.
PARKS & REC
This home offers its own parkland but you'll find opportunities for sports, relaxation and play in nearby community parks and recreation facilities.
SAFETY
With safety facilities in the area, help is always close by. Facilities near this home include a fire station, a police station, and a hospital within 20 kilometers.
QHC Belleville General Hospital
265 Dundas Street East
Fire Station
516 Harmony Rd, Corbyville
Hastings and Prince Edward District School Board
Stirling Public School
9.55 KM away
PK – 8 |
107 St James St, Stirling
Central Hastings School
18.73 KM away
K – 12 |
129 Elgin St, Madoc
Algonquin & Lakeshore Catholic District School Board
Holy Rosary Catholic School
18.53 KM away
PK – 8 |
10 Prince of Wales Dr, Belleville
St. Theresa Catholic Secondary School
17.29 KM away
9 – 12 |
135 Adam Street, Belleville
Nicholson Catholic College
7 – 12 |
301 Church Street, Belleville
Regular Track
French Immersion
HR Frink Conservation Area
10.83 KM away
381 and 384 Thrasher Road, Plainfield
Black Bear Ridge Golf Club
10.95 KM away
501 Harmony Rd, Corbyville
Trillium Wood Golf Club
11.15 KM away
1281 ON-37, Corbyville
Police Station
05953 Trans-Canada Hwy, Madoc
CONVENIENCE
This home is located within a short drive to amenities and stops of interest in Stirling and Belleville.
The Stirling Festival Theatre
41 W Front St, Stirling
Galaxy Cinemas Belleville
160 Bell Boulevard
Planet Fitness
199 Bell Boulevard
Quinte Mall
390 North Front Street
Shorelines Casino Belleville
380 Bell Boulevard
The Home Depot
210 Bell Boulevard


