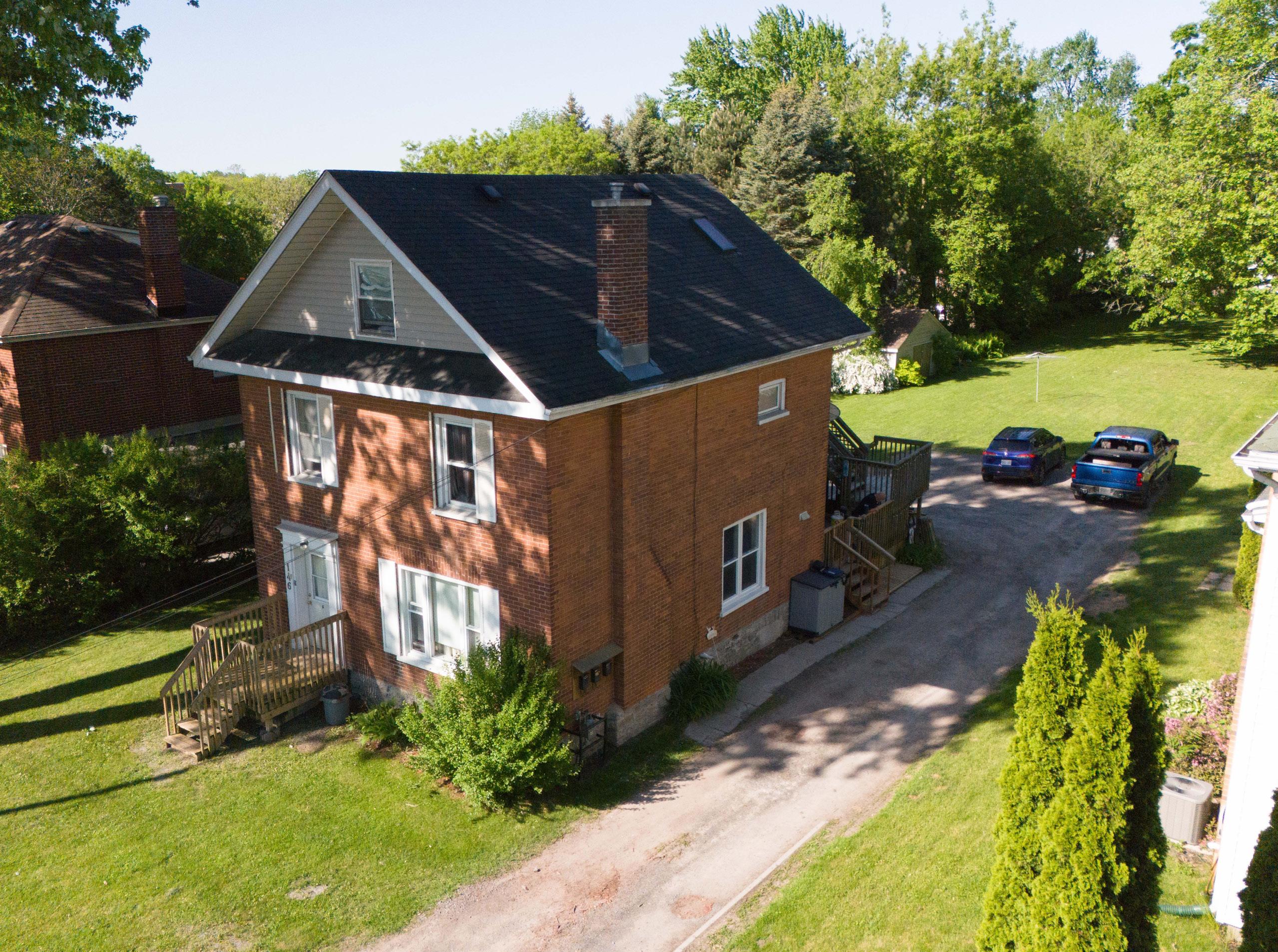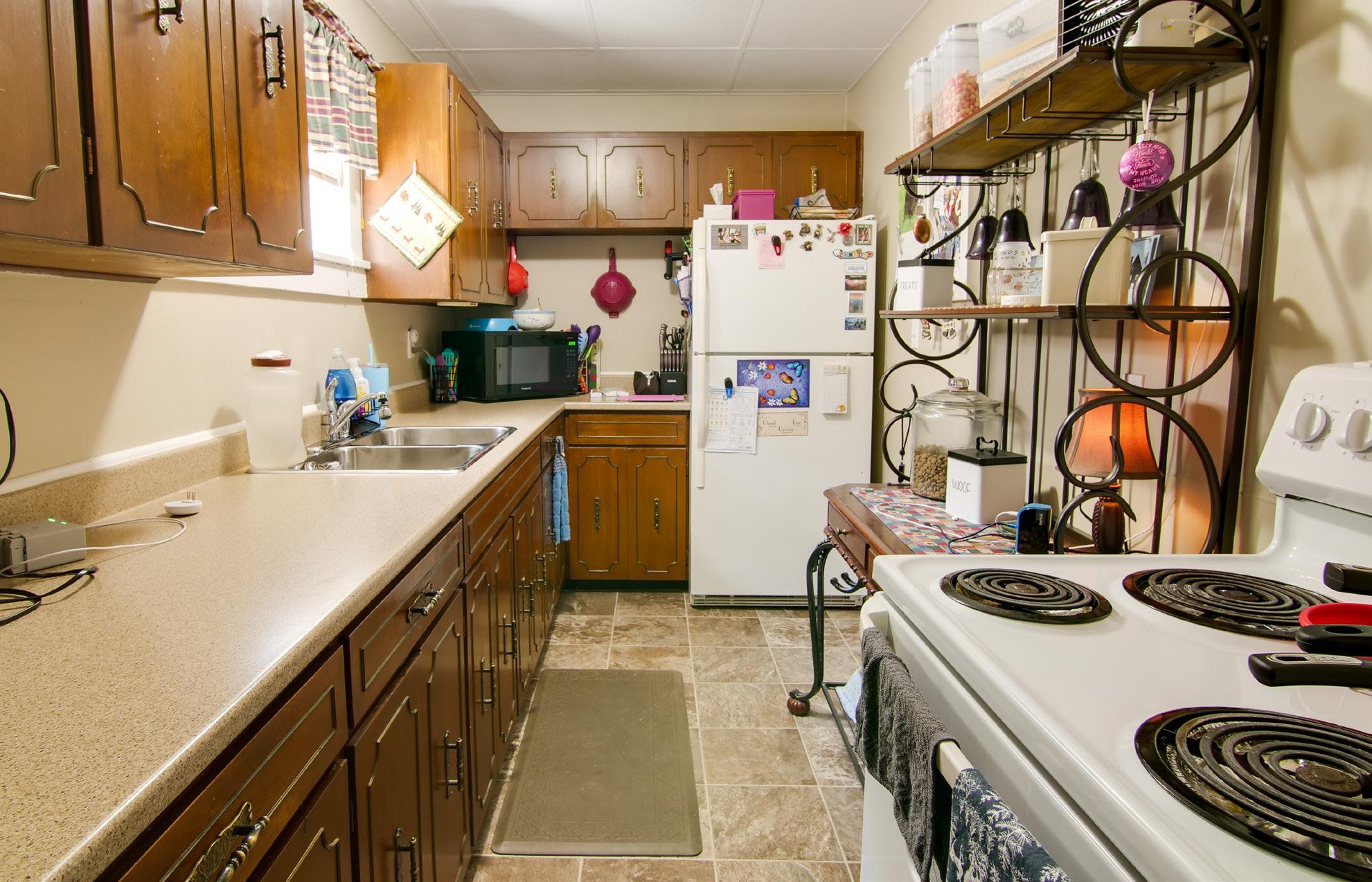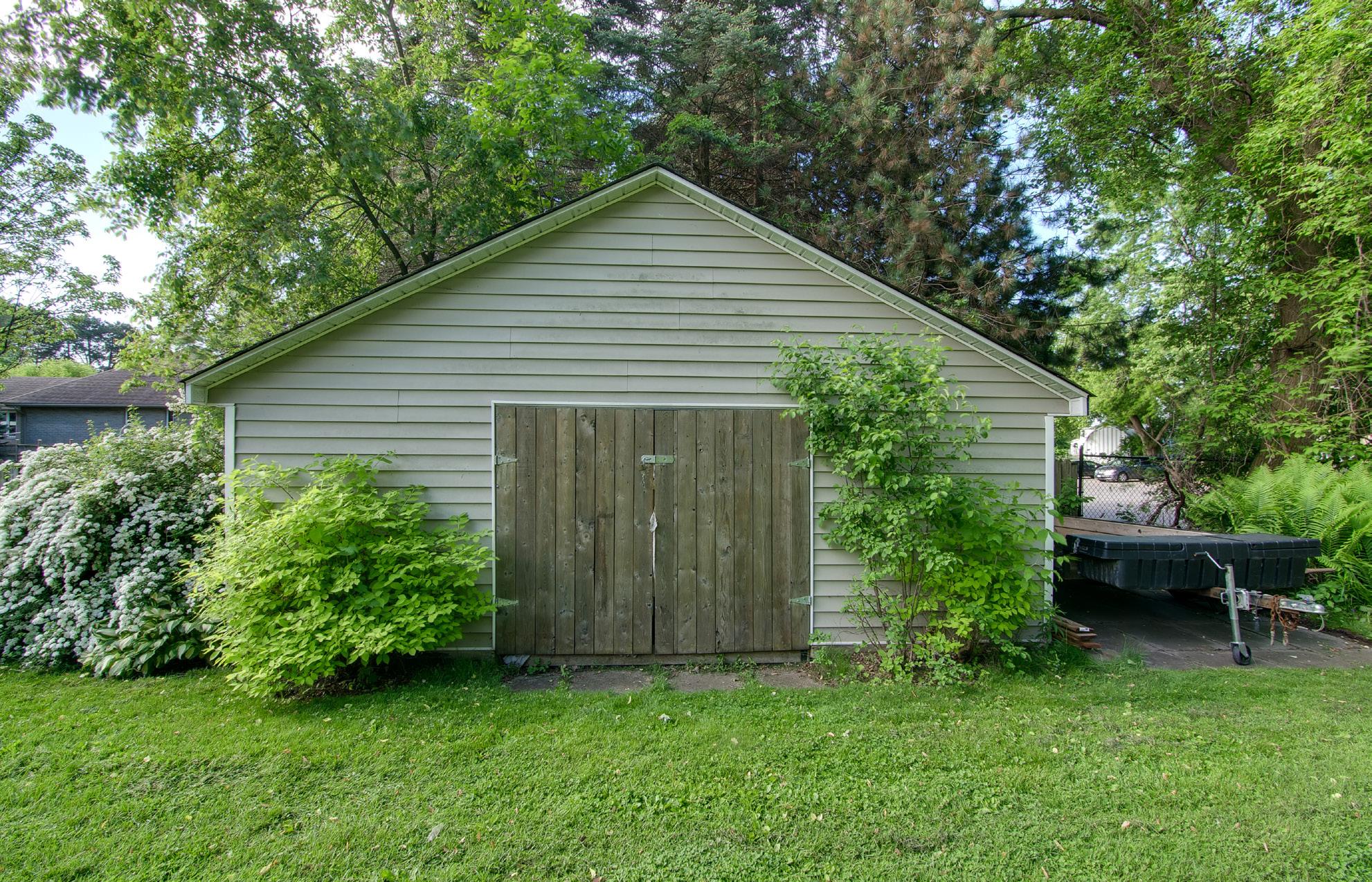
146 BLEECKER AVENUE
BELLEVILLE, ONTARIO


4 Bedrooms
OPPORTUNITY IN BELLEVILLE'S EXCLUSIVE EAST HILL NEIGHBOURHOOD
Seize the opportunity to acquire a well-maintained duplex plus an existing third unit (total 2,282 square feet above grade) on a massive (0.447 acre) 288 foot deep lot in Belleville's exclusive East Hill neighbourhood.
Located on one of Belleville's more prestigious tree-lined boulevards with a rich history of historic homes showcasing a mix of architectural styles from different eras, this home is walking distance to beautiful and vibrant downtown Belleville with its quaint shops and popular restaurants. Just one block from Belleville General Hospital (BGH), the long term potential of this property presents opportunities.
Add highly demanded additional units to the existing 3 units; convert back to single family residence from the roaring 1920s with a backyard of your dreams; add an inviting in-ground pool and landscaping; and add a spacious triple-car garage with ancillary units above, perfect for guests, extended family or rental income. For the outdoor enthusiast, add a pickle ball court and children’s playground and be the envy of the neighbours—all shown in the site rendering.




3
288
3
Units
Foot Deep Lot
Bathrooms

Interior of Unit 1






Exterior & Entrances




Parking, Shed
Yard
&


Neighbourhood



PLAYGROUND

PICKLE BALL COURT
GARAGE WITH ADDITIONAL UNITS
Site Rendering
IN-GROUND
POOL & PATIO

SINGLE FAMILY OR MULTI-UNIT DWELLING
DECK
146 BLEECKER AVENUE
BELLEVILLE, ONTARIO
Property Size: 19,450 ft² (0.447 acres)
Above Ground: 2,282 ft²
District: Belleville
Zoning: Residential (R1) Zone
Below Ground: 739 ft²
Assessment: $241,000 (2024)
Exposure: East Taxes: $4,222.00 (2023)
Lot Dimensions: 63.56 ft x 288.41 ft 2.34 ft x 288.28 ft
Topography: Flat/Level
Construction: All Brick
Foundation: Stone & Block Foundation
Style: 2 1/2 Storey
Neighborhood: East Hill
Legal Description: PT LT 31W PL166 THURLOW PT 1 21R18889; BELLEVILLE ; COUNTY OF HASTINGS
Heat: Forced Air Gas
Fireplaces: 2 - Natural Gas & Wood
Laundry: Basement
Original Home: 1920
Addition: 1978
# of Bedrooms: 4 # of Baths: 3 = 3 x 4 piece
Unit A: Bachelor (Penthouse)
Unit B: 2 Bedroom (Main Floor)
Rent Per Month: $789.00
Rent Per Month: $1,127.00
Unit C: 1 Bedrooms (Second Floor) Rent Per Month: $874.00
Garage/Other Buildings: No Garage; Shed is Approx. 10' x 20'
Parking/Driveway: Private Single Gravel Driveway Parking for 3+ Vehicles
Intersection/ Directions: North of Dundas Street East, South of Bridge Street East; Bleecker Avenue is one block from BGH
Area Features: Downtown Belleville, Dog Park, Greenbelt/Conservation, Hospital, Parks, Schools
All information contained herein has been supplied by the Seller to the best of his/her knowledge and while deemed accurate is not guaranteed by County Living and RE/MAX Quinte. All measurements are approximate.
Deposit: $30,000
Possession: Flexible
146 BLEECKER AVENUE
BELLEVILLE, ONTARIO
Furnace: AIRE-FLO Furnace installed in Oct 2016
Hot Water Tank: Replaced in Oct 2023
Water Heater: Rental
Located just a 5 minute walk to East Hill Park and a 20 minute walk to Downtown Belleville.
One block from Belleville General Hospital (BGH).
Massive 288 foot deep property just under 1/2 acre.
Potential for adding triple car garage; playground area for kids; pickle ball courts; an in-ground pool and a back yard of your dreams.
See Site Rendering to visualize the potential.
Water Source: Municipal
Sewer: Municipal
Over 3,000 sq ft of living space.
Existing 3 units ranging from Bachelor, 1 Bedroom and 2 Bedroom.
Potential to add 3 or more rental units in massive backyard.
SCAN FOR PHOTOS, VIDEO & MORE FOR THIS LISTING


(613) 968-0251 KIM McKINNEY 106 North Front Street, Belleville, ON K8P 3B4 Office: (613) 969-9907 • Fax: (613) 969-4447 13525 Loyalist Parkway, Picton, ON K0K 2T0 Office: (613) 476-5900 kim@countyliving.ca Direct Sales Representative



























