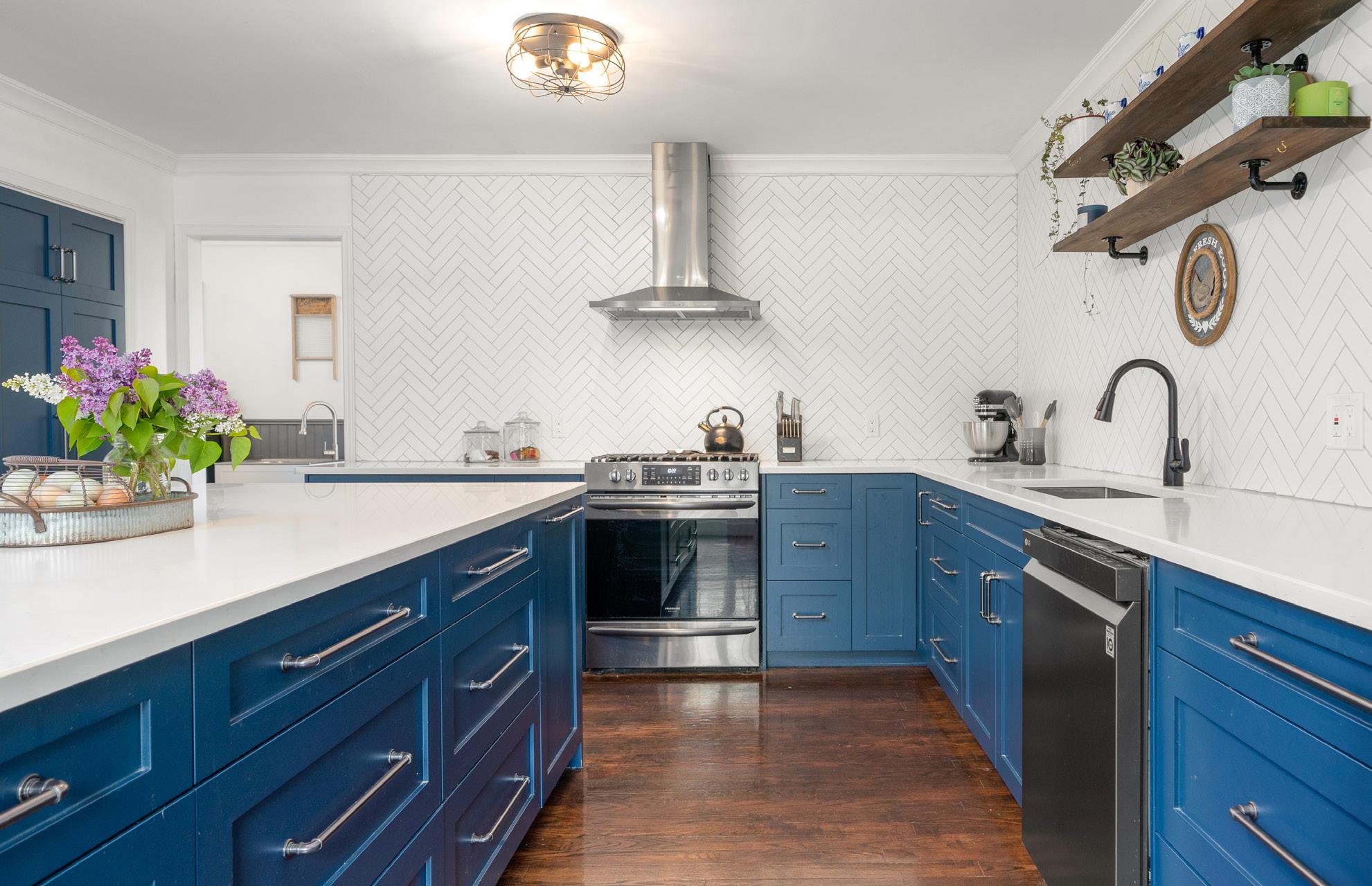 3479 BLESSINGTON ROAD
MARYSVILLE, ONTARIO
3479 BLESSINGTON ROAD
MARYSVILLE, ONTARIO
3+1 Bedrooms


IDEAL FAMILY ESCAPE TO THE COUNTRY ON 1.82 ACRE HOBBY FARM
This beautiful Georgian-style, all-brick 4-bedroom, 3-bath home situated on a 1.8 acre property has been recently upgraded with a new (2023) custom-built designer kitchen with large centre island, an abundance of cabinets, quartz countertops, herringbone ceramic-tiled backsplash, undermount stainless steel sink and new stainless steel appliances including a gas stove. The open concept to the living room makes for great entertaining with lots of practical storage including a large pantry.
The main floor also features laundry, a 2-piece bathroom and direct inside access to the 21’ x 21’ double attached garage. A new glass door leads to the back deck completes the main floor.
The grand winding staircase leads upstairs to a generous sized landing; the Primary Bedroom with ensuite bath and walk-in closet; two additional bedrooms and a 4-piece bath.
The lower level has a newly finished recreation room with new wood burning fireplace and a large 4th bedroom for guests or kids. The basement offers an abundance of storage combined with the utility room with updated equipment.


Enjoy farm fresh eggs from your own backyard; raised herb and vegetable gardens for the culinary expert; the raised deck overlooking the farm animals, vegetable gardens and swimming pool; and room to roam on this massive 200’ x 400’ lot.

3479 Blessington Road is situated just 20 minutes east of Belleville in the quaint village of Marysville surrounded by conservation areas and the Salmon River with its many picturesque quaint hamlets. 20 minutes to the restaurants, shopping, wineries and breweries of Prince Edward County and 20 minutes to both Belleville and Napanee.
2½ Bathrooms
Finished Basement Hobby Farm

























FIRST FLOOR
MAIN FLOOR: 942 SQUARE FEET
GROSS EXTERNAL AREA
TOTAL: 259 m²/2,780 sq ft
BASEMENT: 85 m²/911 sq ft, FIRST FLOOR: 88 m²/942 sq ft
SECOND FLOOR: 88 m²/945 sq ft
EXCLUDED AREA: GARAGE: 39 m²/427 sq ft
SIZE AND DIMENSIONS ARE APPROXIMATE, ACTUAL MAY VARY.
GARAGE: 427 SQUARE FEET






SECOND FLOOR
UPPER LEVEL:
945 SQUARE FEET






BASEMENT
FINISHED BASEMENT: 911 SQUARE FEET




BASEMENT: SIZE AND




