FLATIRON/23RD STREETSCAPE MASTER PLAN
Flatiron 23rd Street Partnership
New York, New York
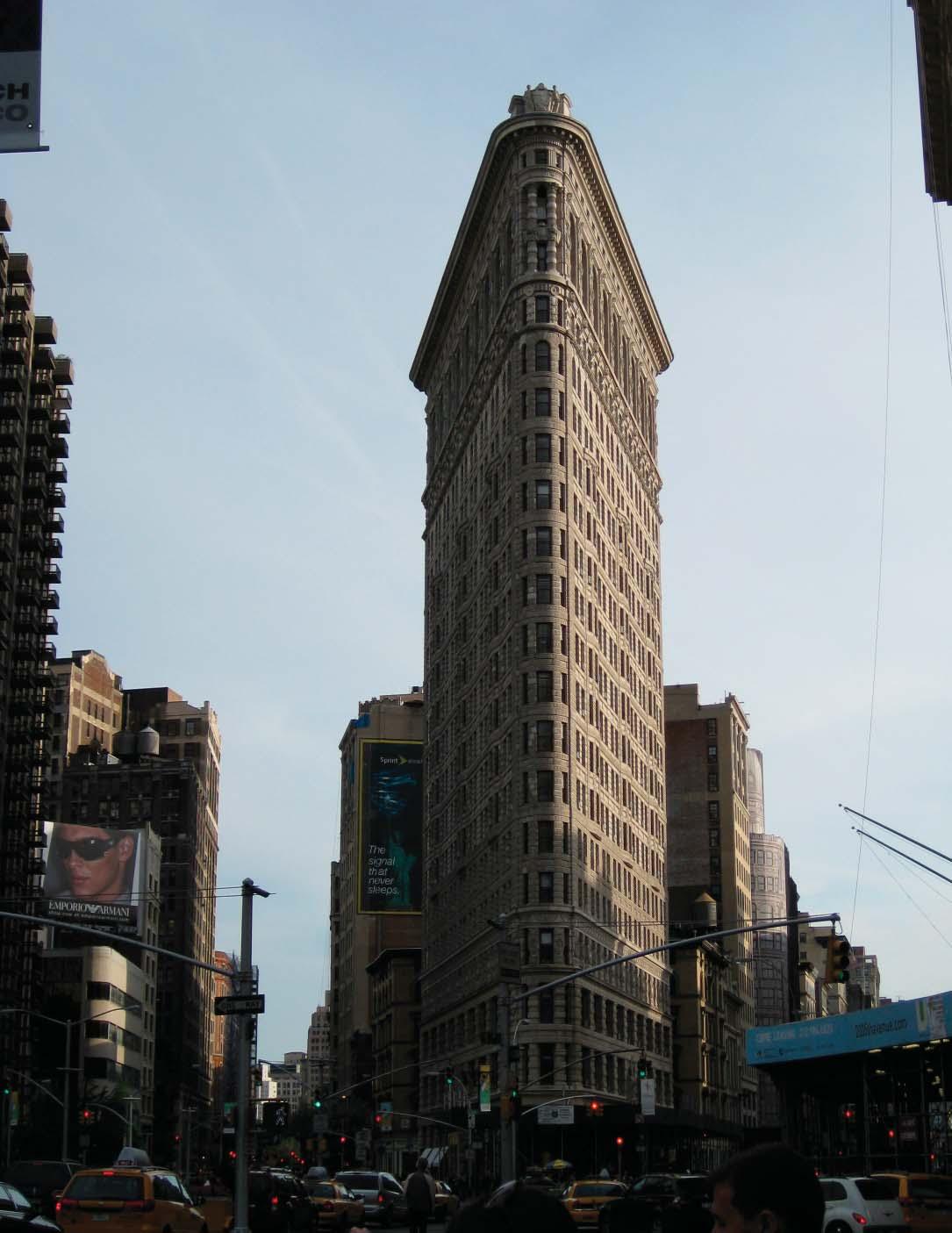
FLATIRON/23RD STREETSCAPE MASTER PLAN
Flatiron 23rd Street Partnership
New York, New York
CHAPTER 1: INTRODUCTION & THE DISTRICT
Goals & Objectives
CHAPTER 2: STREETSCAPE SITE ANALYSIS
District-wide Characteristics
Existing Amenities and Conditions
CHAPTER 3: RECOMMENDATIONS
Phasing
Visual Information
Furnishing and Amenities
Landscaping
CHAPTER 4: IMPLEMENTATION
Phasing
23rd Street Inventory Zoning
Preliminary Implementation Strategy Matrix
Chapter 1: INTRODUCTION & THE DISTRICT
STARR WHITEHOUSE Flatiron/23rd Streetscape Master Plan 4Starr Whitehouse Landscape Architects & Planners was retained by the Flatiron/23rd Street Partnership to develop a streetscape master plan for their business improvement district (BID) as a guide to maintain and enhance the district’s unique character and expanding development through sidewalk improvements.
This master plan includes a site inventory, documenting all sidewalk elements, such as lighting, street trees, and signage. Elements were considered for streetscape improvements in terms of their interaction with pedestrians, aesthetic value, and public use. Also informing the master plan were interviews with district stakeholders and government agencies. Business owners were surveyed, providing their interests, issues, and ideas. This plan was created over a six month period in 2008.
Defining the District
The Flatiron/23rd Street District is an irregular shaped area bounded generally by 21st Street to 28th Street and from Lexington Avenue to 6th Avenue. Within the 38 blocks, the district contains 20 million square feet of commercial space with over 4,500 businesses.
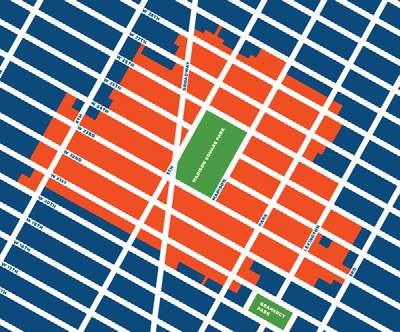
The district includes many of the streetscape conditions characteristic to the City of New York: planted center islands on wide avenues; architectural gems such as turn of the century cast-iron buildings; the interstitial spaces created from the diagonal pathway of Broadway and one of New York’s most striking responses to this condition: the iconic Flatiron Building. The streets of the Flatiron/23rd Street District are busy, like the shopping corridor on 6th Avenue and elegant, such as Park Avenue South. In the center is Madison Square Park—the defining urban green oasis of the District with a magnificent view of the Empire State Building. Two historic districts within the area preserve the architecture and spirit of New York’s past, while adapting to modern uses.
As an ensemble, these streets encompass an exciting urban context, representing a true New York environment. With streetscape improvements the Flatiron/23rd Street District will offer even more of a defined neighborhood identity and reach the goals set to be met through this master plan:
Improve District Identity, Pedestrian Comfort & Safety, and Economic Vitality
Promote Quality of Streetscape Materials & Visual Continuity
Throughout the District
Promote Stewardship and a Sense of Pride Among Community & Stakeholders
History
In the early 19th Century, the Flatiron District was largely farm land passed through by travelers using Bloomingdales Road to leave the city, often stopping for refreshments at the Hone Tavern located at what today is 5th Avenue and Broadway. As the city planned to expand northward, following the 1811 Commissioner’s (grid) Plan, the area east of this intersection became a military parade ground named for President James Madison (an arsenal located at the site was destroyed in a fire in 1839). In 1847, the City Council designated 6.3 acres of public park at the intersection, continuing to use the area for open space.
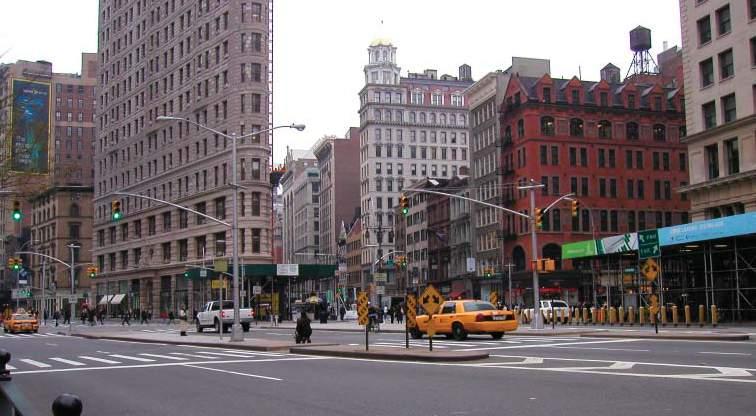
Shortly following the park’s completion, affluent families began to move northward, building ornate private brownstones on three sides of the park and spurring commercial development to locate nearby. Constructed in 1859, the glamorous Fifth Avenue Hotel, located at Fifth Avenue between 23rd and 24th Street, attracted distinguished guests, including presidents and foreign dignitaries. Restaurants, such as Delmonico’s and theaters lined Fifth Avenue and Broadway. Deemed Ladies Mile, Broadway drew well-to-do shoppers to its expensive retail shops, including Lord and Taylor at Broadway and 20th Street.
Literary figures and wealthy New Yorkers congregated in the Flatiron District for influential political gatherings and leisurely events. In 1873, P.T. Barnum operated his famous Monster Classical and Geological Hippodrome at Madison Avenue between 26th and 27th Streets, bringing 15,000 people at a time to view waltzing elephants, Arabian horses, tattooed men, and other exotic spectacles. The site would later be home to Madison Square Garden, designed by Stanford White, and used for events such as cycling and the 1924 Democratic National Convention.
The energy of the area continued into the 1870’s with the construction of the elevated rail line along Sixth Avenue, adding more pedestrians to the bustling district. In 1880, the Brush Electric Light Company selected Broadway from 14th to 26th Street to demonstrate the first electric arc lights in New York City.
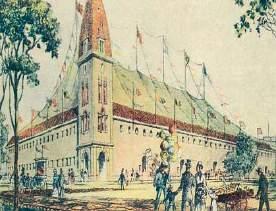
By the turn of the century, however, the district began to transform and change character with Broadway and 23rd Street losing much of its excitement. Wealthy families again moved northward to mansions built along Fifth, Park, and Madison Avenues and the construction of the IRT subway line delivered theater-goers to Times Square changing the destination for entertainment (the BMT line was not completed until 1918).
As the liveliness of the area declined, the buildings and their uses changed. Neo-classical office buildings constructed for financial institutions had a growing presence in the district. In 1893 Metropolitan Life moved into a $3 million, 9-story building at Madison and 23rd Street. The Fuller (Flatiron) Building was constructed in 1902 at the crossroads of Fifth Avenue, Broadway, 22nd and 23rd Streets. Particularly noteworthy was the erection of the New York Life Building, designed by Cass Gilbert, on Madison between 26th and 27th Street (the former site of the Hippodrome and Madison Square Garden).
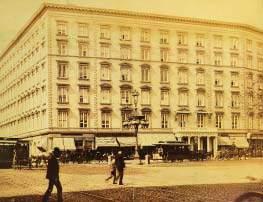
Few buildings have been constructed in the area since the Depressionera, yet the uses of many sites have been adapted to reflect the changing economic patterns of the city. Following World War II, manufacturing and wholesale merchants occupied most of the space, offering showrooms for toys, glass, ceramic, and silver. Yet, without the bustling retail and restaurants the district lost much of its elegant appeal from decades before. In the mid-20th Century many of the once-prominent hotels converted their space to single resident occupancy buildings, mainly used by homeless men.
Sparked by the city’s attempt to build a parking lot underneath Madison Square Park in 1963, threatening closure of the park for two years and uprooting one hundred-year-old trees, community activists dedicated efforts to restoring the park and the surrounding district. Following the establishment of the Landmarks Commission in the 1960’s, the Flatiron Building was designated as a landmark building. Other buildings in the district followed, including the Met Life structure in 1989. Also in 1989, the Ladies Mile Historic District was created and, most recently, in 2000 the New York Life building became a designated landmark building.
With private funding sources, a park maintenance program began in 1979, cleaning the park to increase its use and safety. Following this renewed attention to Madison Square Park, a thirteen-year renovation commenced in 1986. Efforts included the restoration of the park’s ornate fountain and ornamental fence, as well as re-paving and re-seed-
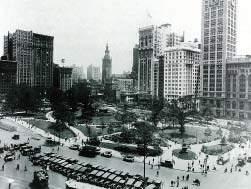
ing of lush lawn areas. Today the park has an on-going improvement and maintenance program administered through the Madison Square Park Conservancy.
The improved park, renewed economic interest in the district, and the desire of area stakeholders to affect further change and improvements prompted the Flatiron/23rd Street Partnership to form in July 2006, the culmination of a multi-year effort to create a Business Improvement District (BID). Since its inception the BID has successfully implemented a Clean Streets Program to maintain roughly 38 blocks while providing daily maintenance and an influential presence throughout the area. Furthermore, with its $1.6 million budget, the BID’s ongoing quality of life and public safety concerns have dramatically improved the district, enhancing the area’s character and once again attracting both residential and commercial vitality.
Sources:
Berman, Miriam. Madison Square: The Park and Its Celebrated Landmarks. Salt Lake City: Gibbs Smith Publishers, 2001.
Flatiron 23rd Street Partnership. Annual Report 2007. New York, NY.
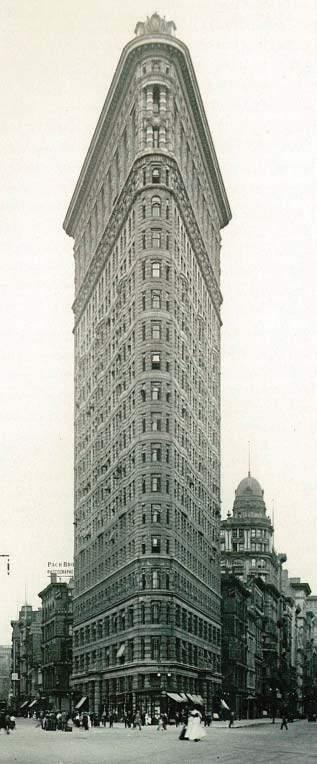
Madison/23rd/Flatiron/Chelsea Business Improvement District. District Plan. June 2004. New York, NY.
New York City Landmarks Preservation Commission. Madison Square North Historic District Designation Report. 26 June 2001. New York, NY.
Chapter 2: STREETSCAPE SITE ANALYSIS
STARR WHITEHOUSE Flatiron/23rd Streetscape Master Plan 9This site analysis is comprised of two components. First, a study of the district-wide characteristics looks at how the district fits within the context of Manhattan and the area’s character. Secondly, the analysis includes an inventory of streetscape amenities to inform recommendations for streetscape improvements within the broad context of the district.
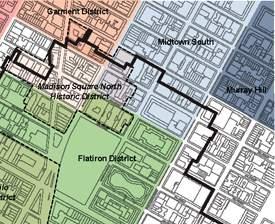
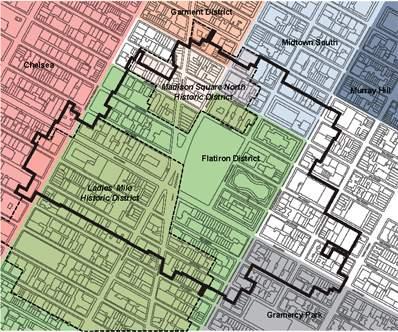

DISTRICTWIDE CHARACTERISTICS
Midtown South Context
The BID district is not an island within itself, but part of a larger continuum with Broadway as a main north-south spine connecting its heart at Madison Square Park to Union Square, Herald & Greeley Squares and Time Square in Midtown South.
Twenty-third Street is the main east-west axis that ties Chelsea, the Flatiron District and Gramercy Park neighborhoods. It is similarly one of the major east-west markers (14th St., 23rd St., 34th St., 42nd St.) linked to the aforementioned procession of squares.

Any streetscape improvements and the material palette of the BID should therefore consider design elements in conjunction with larger fabric of Midtown South.
District/Neighborhood Context
The BID includes a series of neighborhoods, each one arguable in exact boundary. It is these blurred lines that make the city a true melting pot of people, cultures, commerce and entertainment. While the BID represents an area based on participating businesses, its defined boundary is one that should recognize the neighborhoods it includes and are adjacent.
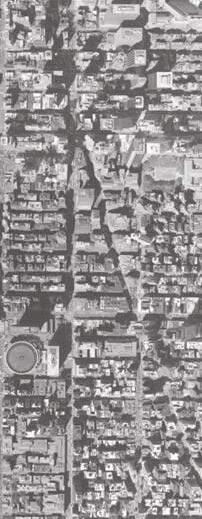
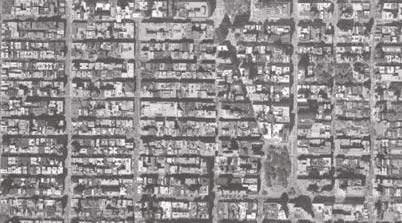
There are also two historic districts (Ladies’ Mile and Madison Square North) that overlap into the BID district. The architectural, historical and cultural identity of these areas should be respected and are opportunities for streetscape improvements to enhance this heritage.
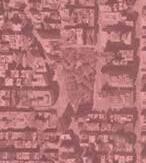
Small pockets that are less defined and do not readily come to mind as part of a neighborhood exist (area east, between Gramercy Park and Murray Hill; area west, between the two Historic Districts). These are opportunities to strengthen both the area and its adjacencies to reach further out and “fill the gap.”
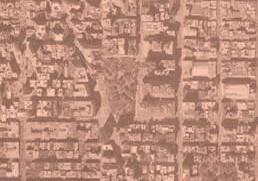
Street Character
While many of the streets within the district share the same building-tobuilding width and physical geometry, the character of each street varies in terms of the types of building uses and how people use certain blocks.
Twenty-third Street is the main east-west thoroughfare in both size and use. It is a bustling commercial street and hub for numerous forms of public transportation (subway, bus, Path Train). It is by far the most pedestrian traveled east-west street in the district. Historically, 23rd Street has been the commercial boulevard of the district, but has fluctuated in the type of commercial uses; over the past 10-15 years 23rd Street has seen an increase in more high-end establishments.
Broadway is a main north-south thoroughfare that is also historically the main spine running through Manhattan. Within the district, Broadway varies in character: a relatively intimate but bustling shopping street south of 23rd St.; historic but currently underutilized buildings across Madison Square Park; and an underperforming area from Worth Monument to 27th Street; with inexpensive wholesale shopping that is often considered “uncomfortable” as a pedestrian thoroughfare.
Fifth Avenue is another main north-south thoroughfare in the district and Manhattan. South of 23rd Street is much like the Broadway section, with bustling shopping/commercial retail. North of the park, Fifth Avenue is a lot less active but includes a mix of unique boutiques, more standard retail, and generous sidewalks.
Sixth Avenue, south of 23rd Street and within the district, is a thriving commercial/retail street with many “big box” type retail, high pedestrian and shopping activity, and many new residential buildings.
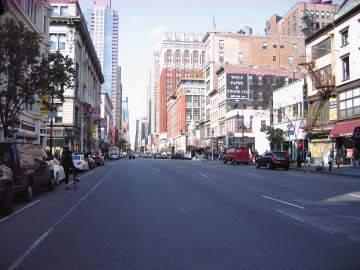
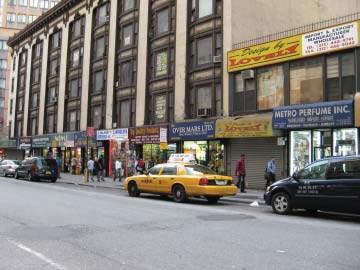
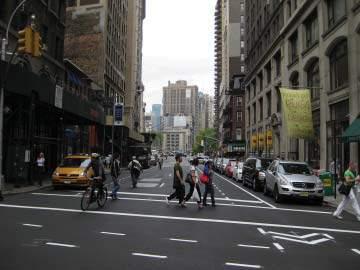
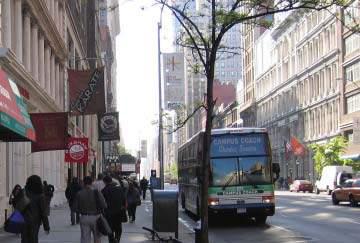
Twenty-first and 22nd Streets are well traveled east-west connectors (Chelsea, Flatiron, Gramercy Park) for residents and area visitors, many who are avoiding the pedestrian congestion on 23rd Street. There are a good number of commercial uses, well maintained sidewalk amenities and a more intimate pedestrian-scale that increases the appeal of these streets.
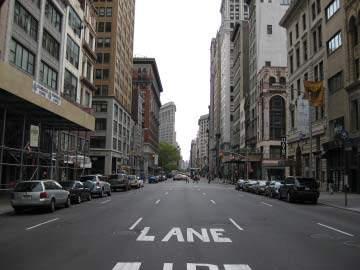
The blocks north of 23rd Street between 5th Ave/Broadway and Sixth Avenue are shortened blocks of varying lengths, as Broadway cuts diagonally through them. Twenty-fourth and 25th Streets are quieter blocks, home to many freight entrances and wholesalers. These streets are also not through streets, with Madison Square Park breaking their continuity to the east.
Twenty-sixth Street (between 6th Ave & Broadway) is an up-and-coming block, with newer commercial uses (restaurants) and development underway, such as a boutique hotel at 26th Street and Broadway.
The blocks to the northeast, bounded by 5th Avenue and 23rd Street, are quieter, residential streets with a sprinkling of commercial/retail uses that generally serve the neighborhood. There are a few exceptions: the civic area around the Metropolitan Life Building & Tower, Applegate Courthouse, New York Merchandise Mart and New York Life Insurance Building; the thriving commercial district north of 26th Street, east of Park Avenue, the Park Avenue malls, and Baruch College.
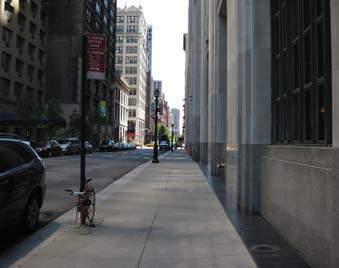
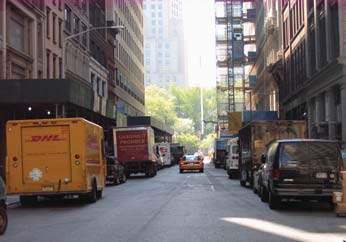
Street Hierarchy
Street Hierarchy
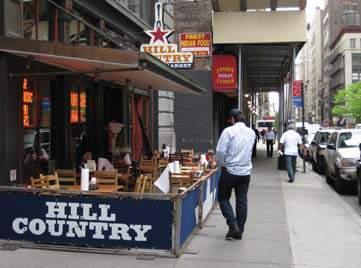
Based on the previous site analyses, certain streets in the District place a more dominant role in terms of traffic, pedestrian usage, hubs of activity and building height. While all streets serve an important part and must be considered in the streetscape plan, the map to the left considers which streets should be prioritized for streetscape treatments and a phased implementation strategy. Streets represented by wider lines, such as 23rd Street, Broadway and Fifth Avenue, that would have the most potential for streetscape treatments and enhancements to impact the district (image, accessibility, comfort, sociability) and guide a Phase I program.




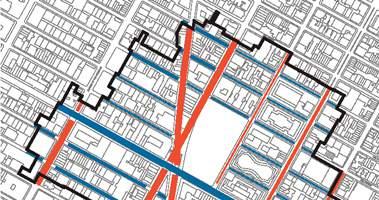
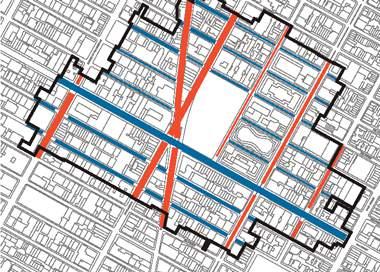

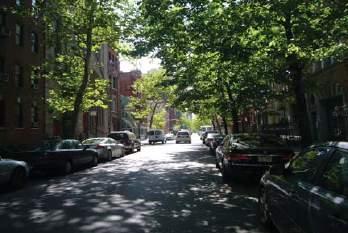
District Zoning
The zoning characteristics of the district plays an instrumental role in understanding the language of the sidewalks, the overall character of the neighborhood, and regulations for street trees and signage.
The majority of the district is zoned as a commercial area, lending to the dense retail and entertainment characteristics of the area, with increased allowances made along 23rd Street and 5th Avenue cater to public transit stops.
Also significant are the manufacturing districts in the northwest and southeast sections of the district. These zoning regulations explain the distinct feel of north Broadway—still reminiscent of New York’s past manufacturing industries. In the southeast, former manufacturing spaces have been converted into residential use on shady, pleasant streets.

See appendix for complete zoning regulations.



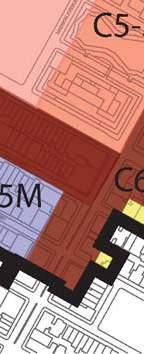








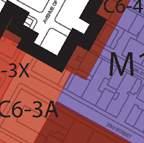






Figure Ground
The physical patterns of buildings in relation to the spaces they create (blocks, roadway & sidewalk, open space) reveal:
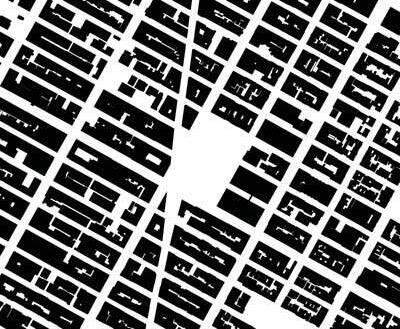
Madison Square Park is the physical center of the BID district
900+ foot east-west blocks get broken diagonally by Broadway (into smaller atypical blocks) and longitudinally by Madison & Lexington Avenues (dividing the blocks equally in two)
23rd Street is the primary east-west thoroughfare in the district, with a 100 foot building-to-building section; the others are secondary thoroughfares with 60 foot building-to-building sections
200+ foot north-south blocks dominate the fabric of the entire district
Primary north-south thoroughfares of 100 foot building-to-building sections; secondary thoroughfares of 80 foot building-to-building sections that run within the district (Madison & Lexington Avenues), and off into east-west streets.
Typical Sections
A closer look at the cross section of the different types of streets in the district show the space allocation for vehicles and pedestrians. Subsequently, the balance, or lack thereof, of each street’s function begins to suggest opportunities for reallocation of spaces, use, and the potential for streetscape & sidewalk enhancements.
Other Modes of Transportation
The district is well connected by public transportation, 23rd Street is a hub for subway and bus access, the Path train connecting to New Jersey, and multiple bus lines.



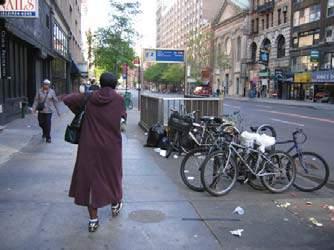
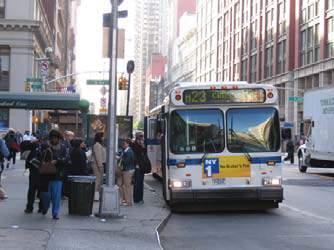
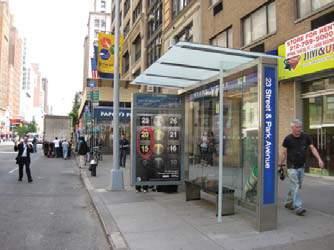
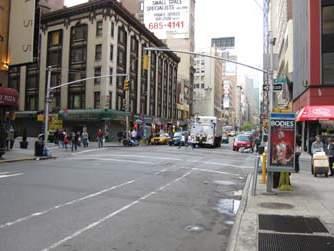
Many of the train stations are well complemented with amenities, i.e. newsstands, bike racks, etc. Bus stops vary in terms of providing shelter with seating to a simple bus sign on a pole.
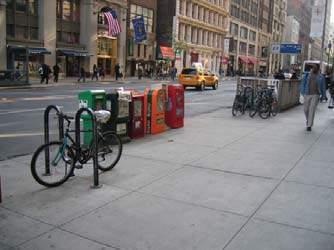
New bike lanes have recently beem demarcated along 5th Avenue and across 20th Street. Lanes also run down 6th Avenue, 21st Street, and Broadway.

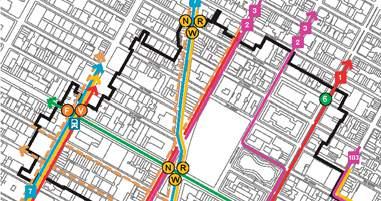

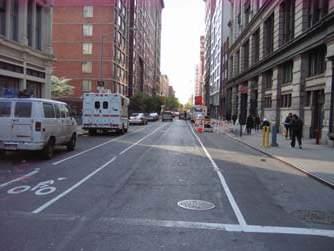
Enhancing bike lanes and public transportation access, as well as pedestrian movement, will serve a greater city-wide initiative of reducing vehicular traffic, congestion, and the environmental and health implications to which they contribute.
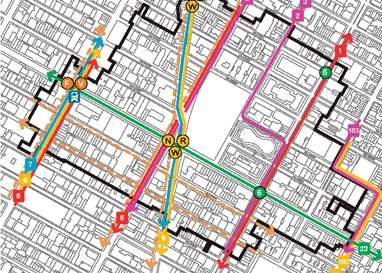
Pedestrian & Bicyclist Safety
Many intersections and areas within the district feel unsafe from the standpoint of pedestrians and bicyclists. This notion was confirmed through both stakeholder and resident interviews.

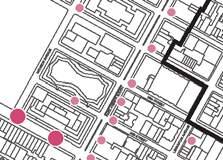
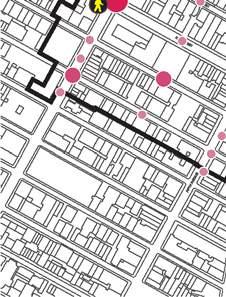






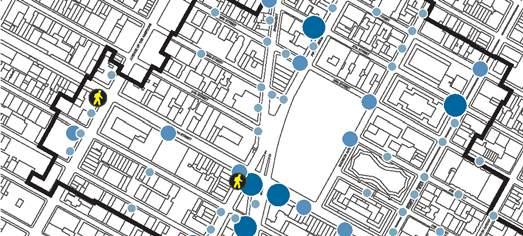
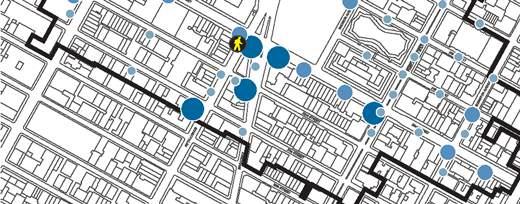
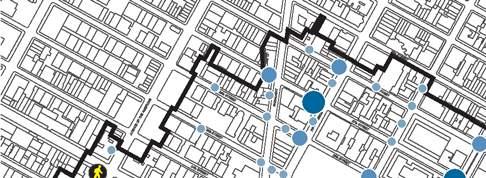
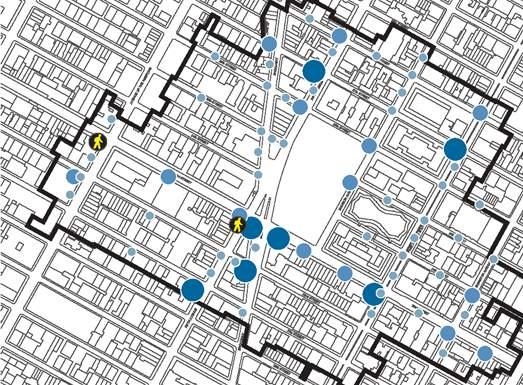
The location and numbers of pedestrian and bicycle accidents begin to show the areas where vehicles conflict most with pedestrians and bicyclists. These areas are particularly important to see how the streetscape environment and infrastructure contributes, if any, to these higher number of conflicts.
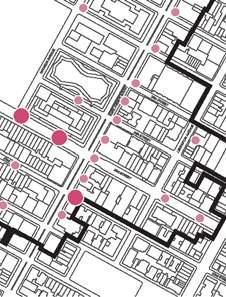
Pedestrian Accidents, 2000 - 2005
Source: CrashStat 2.0, Transportation Alternatives

STREETSCAPE AMENITIES AND CONDITIONS
Along the sidewalks of the Flatiron/23rd Street District people maneuver past each other, busy to get to work, eager to find relaxation in Madison Square Park, or just out for a leisurely walk. With so many office towers, retail shops, and residential buildings, the district is constantly bustling with activity. While exciting and vibrant, many of the major sidewalks in the area are often congested, making it frustrating for pedestrians to reach their destination.
Sidewalks are not only defined by a building and street on either side, but also by the various physical elements they host. Lampposts, phone booths, signs, paving, and trees all contribute to a sidewalk’s character and can shape pedestrian behavior. A great streetscape is achieved when elements are properly maintained and orderly, easing the flow of pedestrian traffic and allowing accessibility without physical obstacles and other deterrents. When elements are not only clean but also enhanced and visually agreeable, a district can project a positive identity defined by comfortable, pleasing amenities and community stewardship.
The streetscape elements that follow are aspects of the Flatiron/23rd Street District that contribute to sidewalk patterns and conditions. This site inventory will lend to a larger streetscape concept with the goal of visually and physically improving the pedestrian experience while also defining the district’s character.
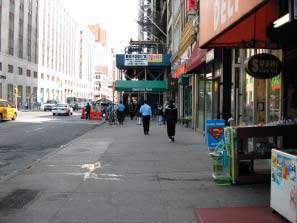
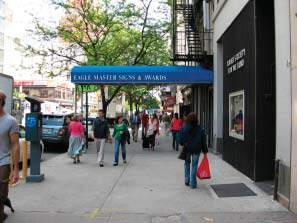
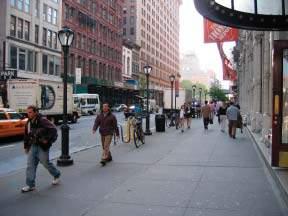
Street Tree Pits/Guards
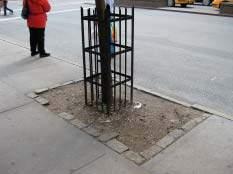
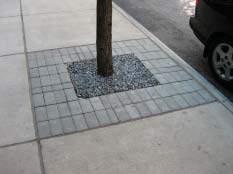
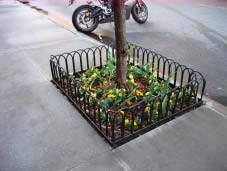
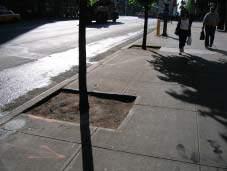
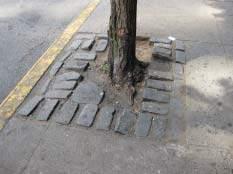
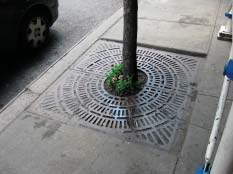
Tree guards not only protect trees and any decorative understory plantings from pedestrian trampling and parking vehicles, they also provide a subtle unifying element along the block.
Each block within the Flatiron/23rd Street District has a distinctive pattern of street trees, and almost every tree is surrounded by a unique style of tree/guard. The types vary from decorative iron fences, wooden guards, to barren dirt pits. The variations are particularly apparent along the main corridor of 23rd Street.
This enhancing element may present a seemingly easy opportunity for a distinctive transformation along the busy streetscape. Down side streets there is potential to work with private entities (i.e. residents, business/ building owners, etc.) to plant and maintain the flower beds and to encourage the use of one standard tree pit/guard.
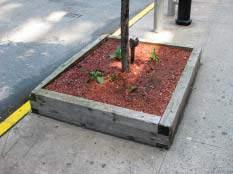
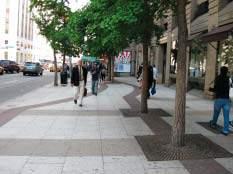
Bikes and Bike Racks
Used by area residents, commuters, and delivery people, bikes have an increasing presence throughout the city—complemented by the construction of new bikes lanes and paths. Bikes are a popular mode of transportation in the Flatiron/23rd Street District, as apparent by the high number of bikes parked on the sidewalks.
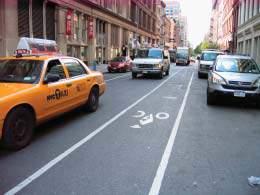
While their increase in use has tremendous benefits for the city and its residents, bikes add clutter to the sidewalks when not properly locked to installed racks. Chained to trees, scaffold, parking meters, traffic poles, and bus stops, bikes often become eye-sores and hazardous to heavily trafficked areas.
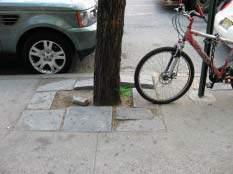
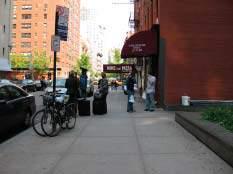
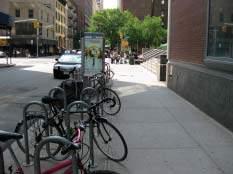
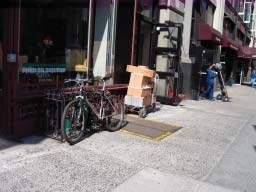
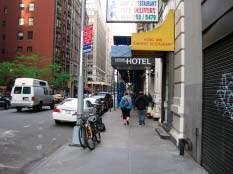
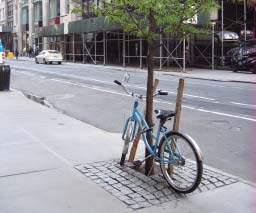
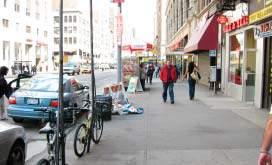
To meet the demand from bikers, additional bike racks would help control bike parking while providing wider, more usable sidewalk space. Currently, existing bike racks in the district vary in style and color.
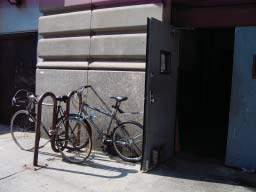
There is a general lack of seating along the wide sidewalk on 23rd Street.
Shown: 23rd Street west of 6th Avenue, top left, 23rd Street between 5th & Madison Avenues, top right, 23rd Street at Madison Avenue, bottom left, 23rd Street between 5th & 6th Avenue, bottom right)
Seating
Madison Square Park provides ample park benches to relax and enjoy the surrounding landscape. In other sections of the district, particularly along the streets east of the park, seating is available in alternative arrangements. At time of this site analysis, the length of 23rd Street showed a general lack of benches, as evident by people sitting on scaffold and hydrants.
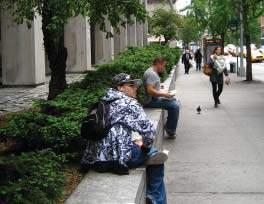
With the recent addition of chairs in the Broadway/5th Avenue triangles, seating may no longer be considered an amenity in need of improvement. However, Bollards or other alternative outdoor “chairs” may be suitable along the main corridors to create an identity. In addition to seating, benches provide subtle marketing opportunities for local businesses, such as on small plaques.
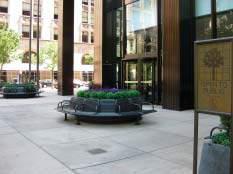
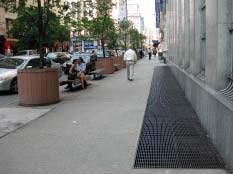
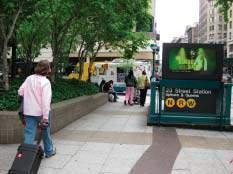
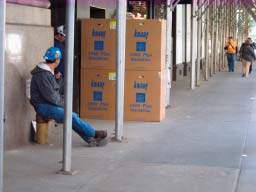
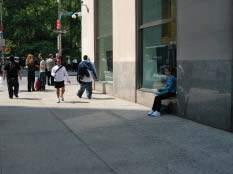
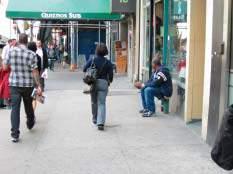
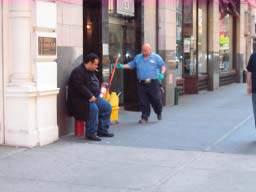
Seating is available in both formal benches and on ledges alongside buildings.
Shown: Broadway at 22nd Street, top left, Lexington Avenue between 22nd & 23rd Streets, top right, Madison Avenue between 25th & 26th Streets, bottom left, Madison Avenue between 27th & 28th Streets, bottom right.
Shown:
Scaffolding
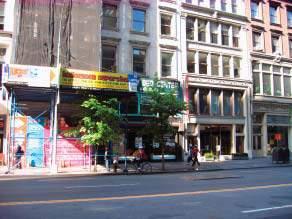
With the booming residential and commercial real estate climate in the Flatiron/23rd Street District it is no surprise that construction and scaffolding are temporarily built along many of the sidewalks. While the scaffold is a sign of good things to come, when construction is underway it can be an eye sore and contributes to sidewalk congestion. Scaffold can also make the street feel dark and claustrophobic.
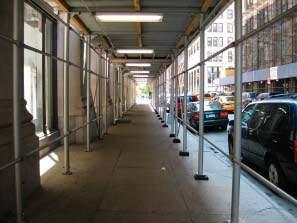
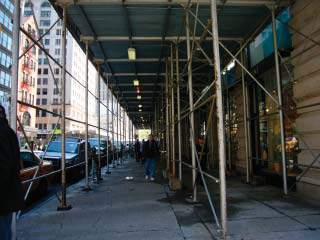
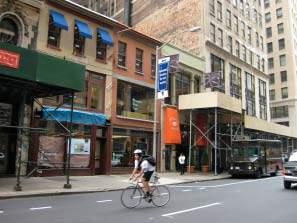
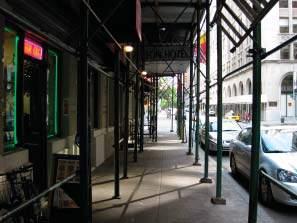
Yet, scaffold does not have to be as dim and disordered as it typically appears. Signage on scaffold can be kept organized and not haphazardly hung. Good lighting under scaffold can add a sense of safety. Also, Working with building owners when scaffolding is planned, public art can be commissioned or used as a vehicle to market and advertise the district.
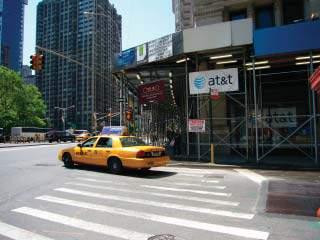
Banners
The Flatiron/23rd Street Partnership has successfully established a branding campaign using streetlight banners. The banners not only help define the district for pedestrians, they are also terrific places for area business to advertise in a clear and unified way. Some sections of the district, however, are lacking partnership banners and alternatively have banners representing other organizations. Without consistent banners throughout the area it appears confusing. A coordinated effort among organizations would make the district appear more unified.
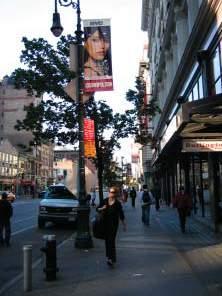
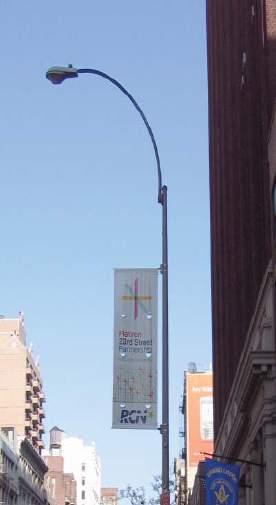
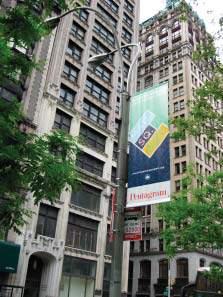
Signage
The Flatiron/23rd Street District has a diversity of businesses, each advertising to pedestrians through various types of signage. While the existing signs contribute to the commercial sense of the area, a series of understated supplementary signage guidelines has the potential to offer a subtle unification along 23rd Street and other main corridors.
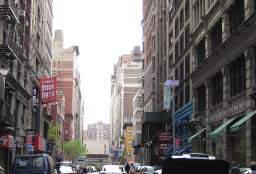
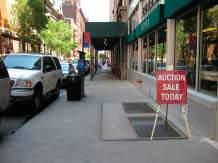
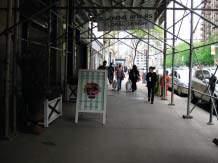
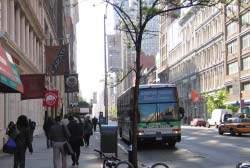
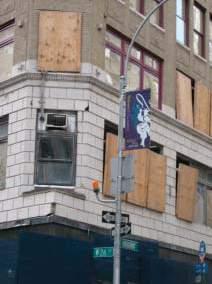
Shown:
Garbage Receptacles
The Flatiron/23rd Street Partnership has done an outstanding job implementing a garbage receptacle branding program. On many street corners throughout the district, receptacles displaying both the partnership logo and a local sponsors’ logo provide a sense of identity and convey a dedicated commitment to keeping the streets clean.
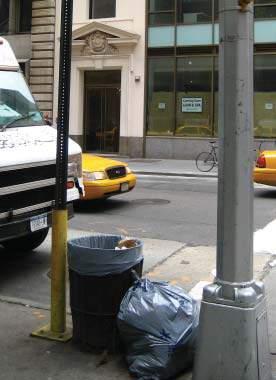
While the garbage cans are successful in marketing the BID, they are not placed consistently through the district. Location of these cans is particularly important in areas that are not often thought of as the Flatiron/23rd Street District. Cans in some of these less prominent areas would help define the district.
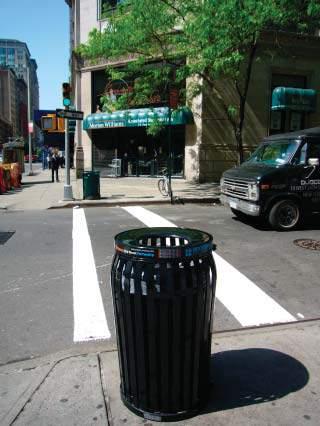
Also, garbage from private businesses is collected on the sidewalk. These piles of garbage are necessary for day to day operations of commercial spaces and are a function of city sanitation. However, commercial garbage piles add obstacles to sidewalk space and can lead to rodents. Close cooperation with businesses can ensure that garbage piles on sidewalks are neatly maintained to provide as much space for pedestrians as possible.
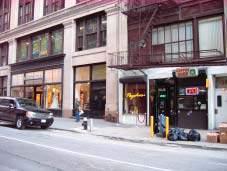
Non-Partnership garbage receptacles within the district give a sense that certain
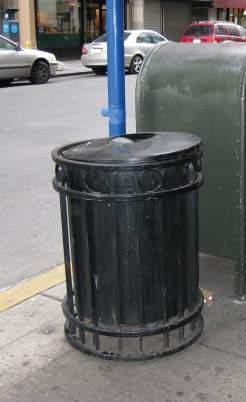
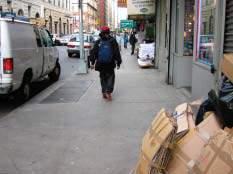
Shown:
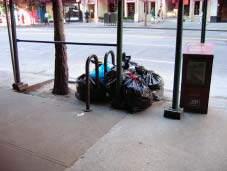
Newsboxes



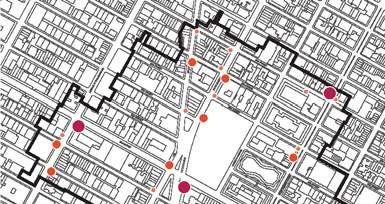

Protected by the Freedom of Speech Act, newsboxes distribute newspapers and other free reading material to the public. Yet, they often are scattered around sidewalks without clean alignment and can be a nuisance to pedestrians and property owners. Newsboxes that stand alone can be viewed as garbage and tend to be more vulnerable to graffiti and stickers.
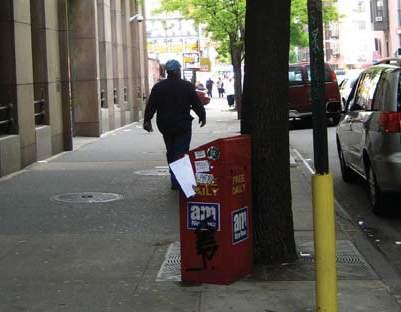
By either securing them together or providing a more permanent distribution box, newsboxes can seem less like sidewalk clutter and more properly maintained.

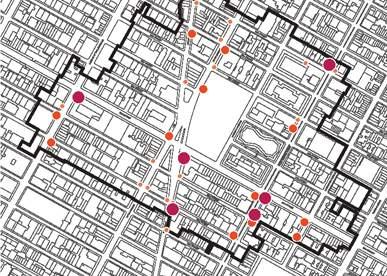
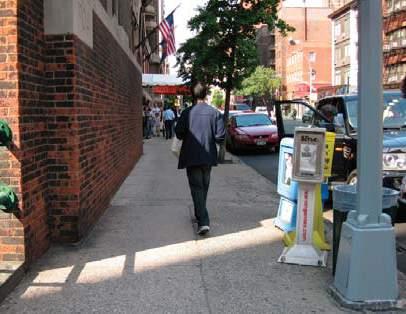
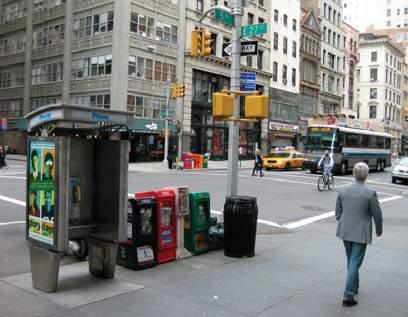
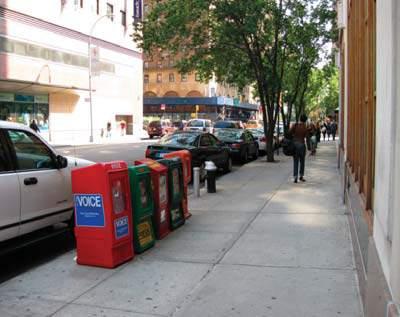
Historic Views
In addition to the many historic buildings and landmarks within the Flatiron/23rd Street District, there are exceptional views of the Empire State Building and other prominent New York City sites. The historic views bring tourists, with cameras in hand, to the area, making Madison Square Park a destination.
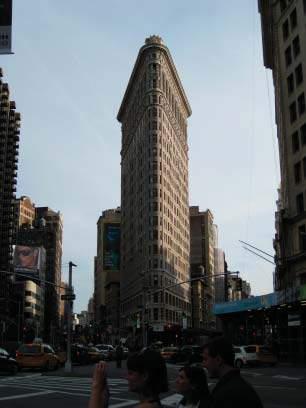
Sidewalks that have unobstructed shots of historic buildings could be highlighted in a streetscape program. Design elements could enhance the already existing vantage points to attract and impress more visitors.
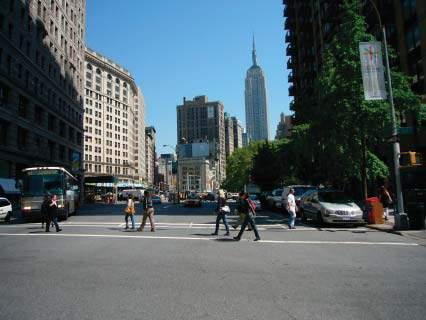
Flat spaces on phone booths provide shelves for litter.
Shown: 6th Avenue between 22nd & 23rd Streets, left, 23rd Street between 5th & 6th Avenues, right.
Phone Booths
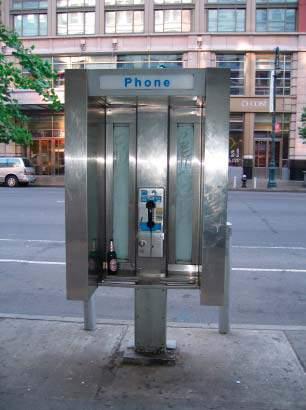
Both major and minor sidewalks in the Flatiron/23rd Street District have various styles of phone booths. Larger booths take up sizable sidewalk room, but are important for advertising space. Smaller phone stands are less obtrusive on the sidewalk, but often appear less maintained.
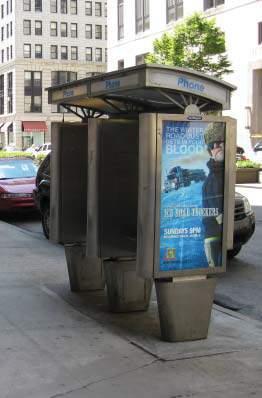
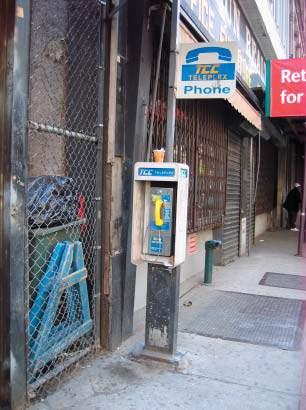
While largely underutilized, it is unlikely that phone booths will be removed from sidewalks. If an option is available, a rounded or slanted top booth without a shelf is preferable because they do not provide spaces for bottles and other litter to be left behind.
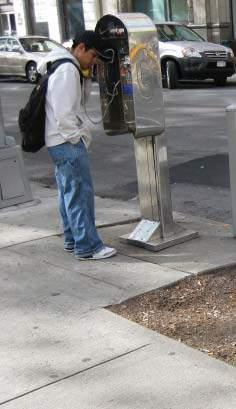
Slanted phone booths do not provide shelf space for garbage.
Shown: 26th Street between 5th & Madison Avenues, left, Park Avenue between 23rd & 24th Streets, right.
Vendors
Throughout New York, food, electronics, bags, and art are sold from tables on sidewalks. Many sellers are permitted through the city while others are using their first amendment rights for artistic expression.
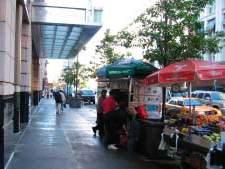
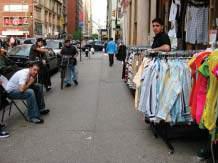
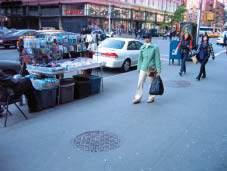
While issues with vendors, particularly illegal vending and permitting, are largely controlled through enforcement, vendors can cooperate in maintaining the district by assuming responsibility for their immediate surroundings. Maintenance is particularly important for food vendors when garbage is produced by their product.
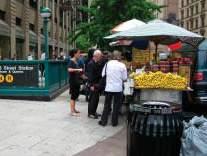
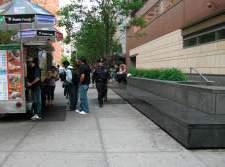
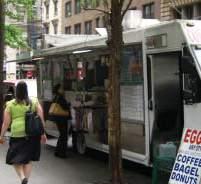
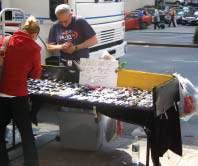
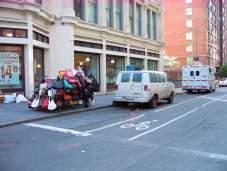
Street trees can make a residential street seem like a quiet escape from to overwhelming city. On a busy street, like 23rd, trees help filter the air and serve as a green barrier between buildings and cars.



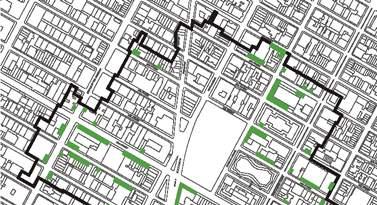
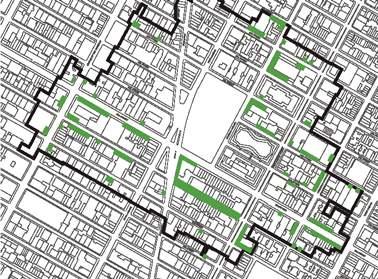

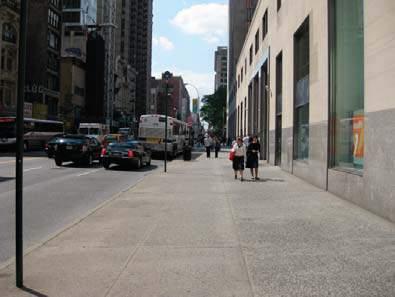
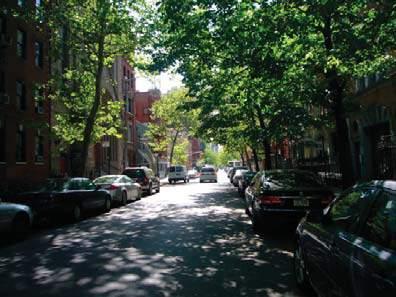
Street Tree Planting

Street trees provide numerous benefits to the city, from offering more “green” to the urban fabric, helping air quality, to supplying shade. Street trees can also scale down a busy street, giving a more intimate feel, without contributing to sidewalk clutter.
Street trees in the Flatiron/23rd Street District are disparate in location. There is no real rhythm or consistent pattern on any block, with the exception of 22nd Street between Broadway & Park. More trees along the major streets, such as 23rd Street, could help make the streetscape seem grand, and inviting.
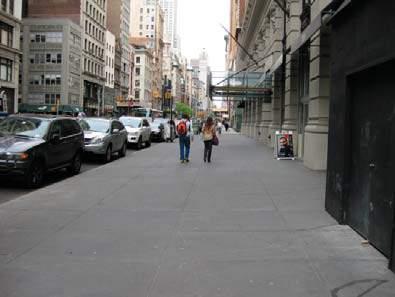
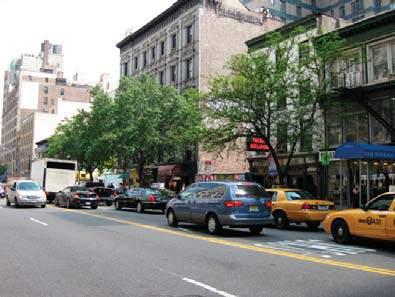
Awnings
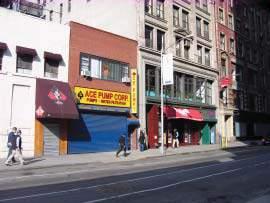
Awnings can provide a splash of color, needed shade & canopy cover and a canvas for signage & promotion to a streetscape experience; most often, they are positive additions. Depending on the type of awning and the type of street, awnings can be problematic.
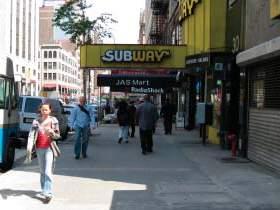
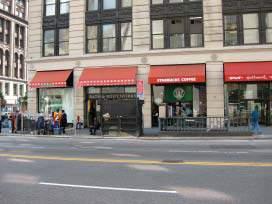
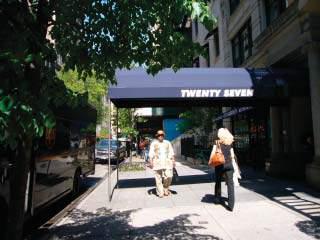
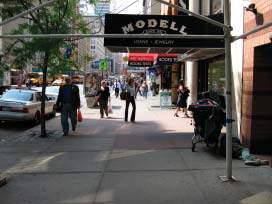
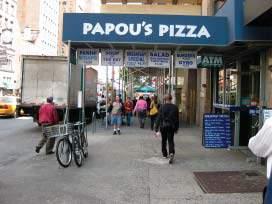
Awnings that span the entire width of the sidewalk and have poles touch down to the pavement can contribute to unnecessary sidewalk clutter. Not only do the poles create more small obstructions to pedestrian movement, but also become unofficial bike racks, thus reducing the visual intent of the awning and increasing the size of the physical obstruction on the sidewalk.
Awnings of this nature should be rethought on major pedestrian thoroughfares in terms of their functional contribution to the sidewalk.
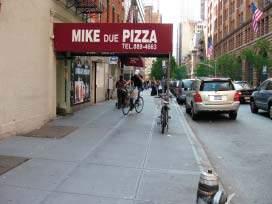
Lighting
Lighting can serve a purpose greater than providing illumination for visibility and feelings of safety at night. Decorative fixtures can contribute to a unique sense of place that can subtly tie different areas together as well as demarcating sub-areas within a larger district.
The BID currently contains six different types of street light poles. The standard cobra head light pole dominates the district, with the others being decorative poles either unique to a building & block (Metropolitan Life Building, Home Depot), a commercial street in a historic district (6th Ave), or areas that once had a more uniform treatment (5th Ave, Historic 5th Ave Twin Lamppost).


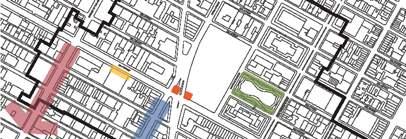

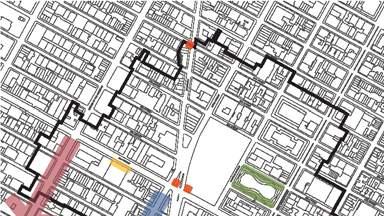
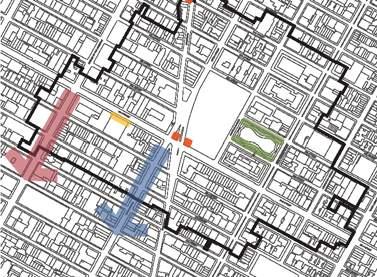

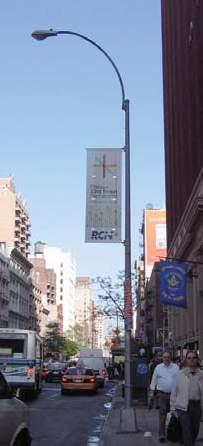
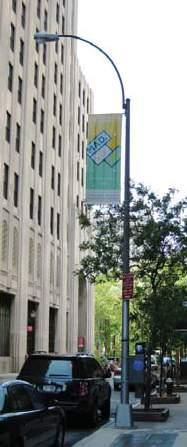
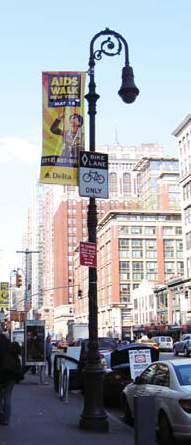
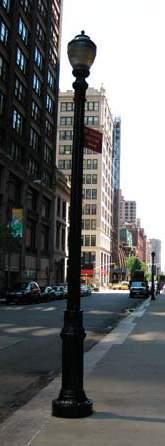
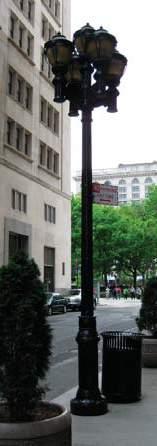
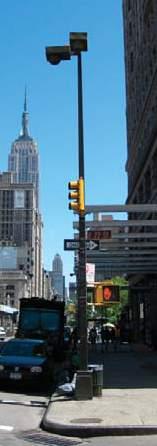
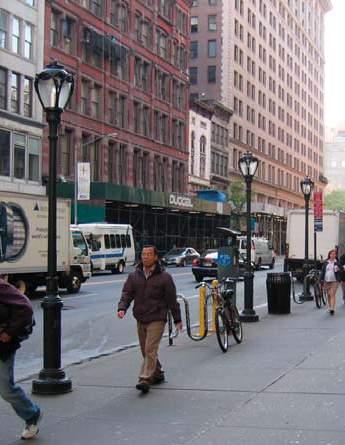
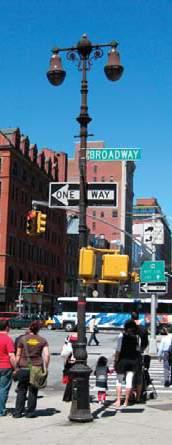

There are many sidewalks in great condition with both decorative and more modest treatments.
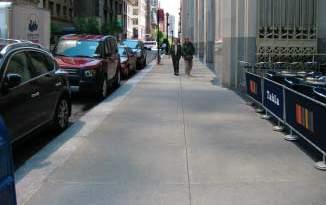
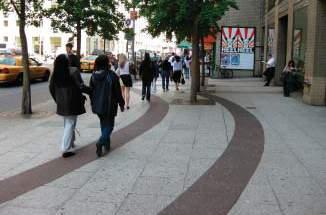
Shown: 23rd Street between Broadway & Madison Avenue, top, 25th Street between Madison & Park Avenues, bottom.
Sidewalk Paving
Sidewalk paving in the district varies from typical plain grey concrete to granite slabs to exposed aggregate concrete to decorative concrete pavers, each with either concrete, steel edged or granite curbs. The pattern of sidewalk paving materials shows an ongoing, site-by-site patchwork of replacement and improvements projects.
The condition of sidewalk paving varies as well. Some areas are in good condition, some are in disrepair. Either condition is in some ways a reflection on the character of the block itself.
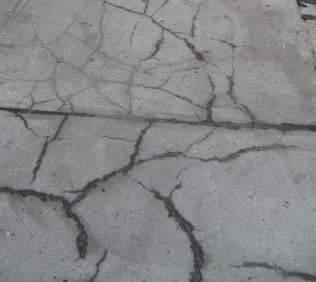
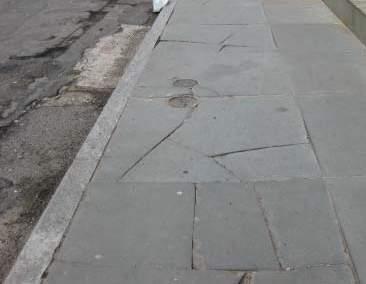
Universal accessibility should also be a baseline standard for the district. Uneven paving is arguably inaccessible to some and within the district there are corners and pedestrian refuge medians that do not have pedestrian curb cuts and do not meet the Americans with Disabilities Act (ADA) regulations.
Broken and unmaintained sidewalk paving is arguably inaccessible, an eyesore and creates a perception of an “unkept & uncared for” area.
Shown: 29th Street between 5th & Madison Avenues, left, Park Avenue between 26th & 27th Streets, right.
Lack of pedestrian curb cuts and accessibility does not meet ADA regulations or contribute to a pedestrian-oriented sense of place.
Shown: 5th Avenue @ 26th Street, left, 23rd Street @ Park Avenue, right.
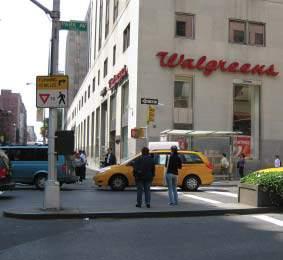
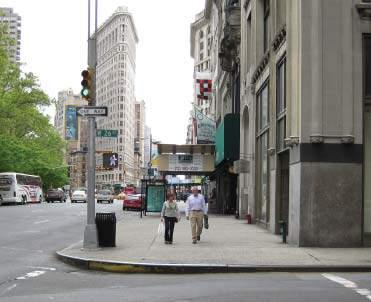
Drainage
Failing roadway paving, drainage patterns and catch basins create pools of standing water, and subsequently reduce the pedestrian comfort and image of the sidewalk experience.
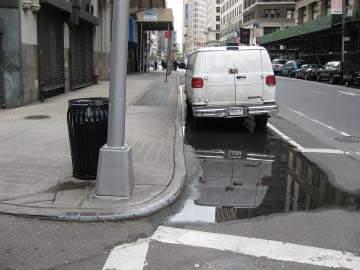
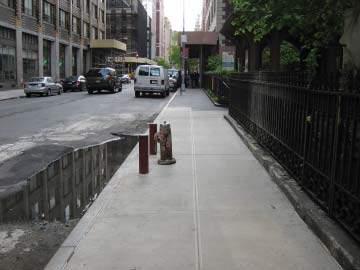
Standing water in gutters is unsanitary and, at crosswalks, reduces the comfort of accessibility.
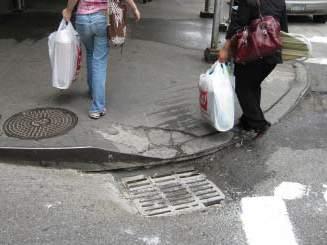
Shown: 29th Street between 5th & Madison Avenues, left, Broadway at 26th Street, right.
Sidewalk Vaults & Grates
Sidewalk vaults and grates are a reality on many sidewalks in the city, and no less prevalent in the BID district. Underground utilities, train lines and building basements will need to be taken into account when planning for new streetscape elements.
Vaults to building basements and long strips of subway grates will dictate to some extent the placement of streetscape amenities.
Shown: 25th Street between 5th & 6th Avenues, left, Broadway between 21st & 22nd Streets., right.
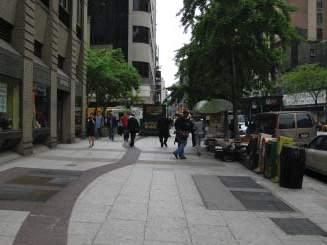
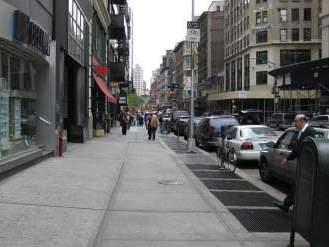
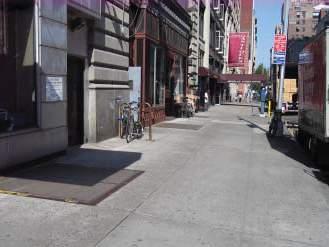
Bumpouts
Bumpouts are sidewalk extensions that usually extend the width of an existing parking bay. Bumpouts occurring at corners serve several functions, such as adding more sidewalk space for pedestrian sidewalk amenities, shorten crosswalk distances, and calming traffic.
The BID has several “mini” bumpouts, that extend the sidewalk approximately half a parking bay (4-5 feet). Some utilize the additional space for sidewalk amenities or make up sidewalk space lost to subway entrances/exits.
Pinch Points
There are a number of instances where sidewalk amenities create more visual and physical obstructions to the sidewalk.
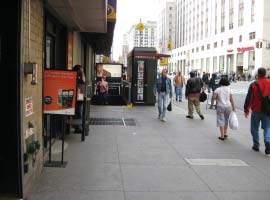
It is especially evident on 23rd Street (one of the higher pedestrian traffic streets), where newsstands abut subway entrances/exits. This pinches a 20 foot sidewalk to about 6 feet. This bottleneck contributes to the pedestrian congestion issue on 23rd Street.
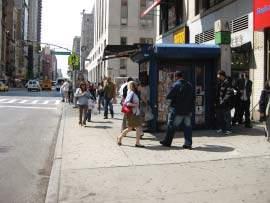
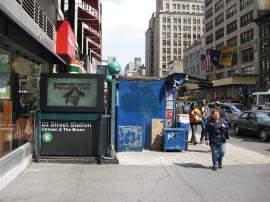
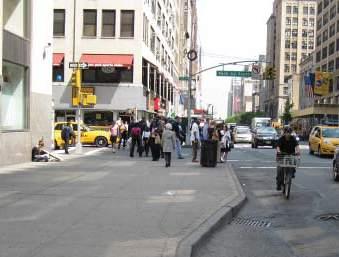
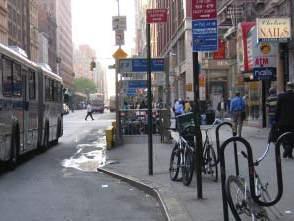
Reassessing the placement of such sidewalk entities can maintain the service they provide while improving pedestrian circulation and accessibility.
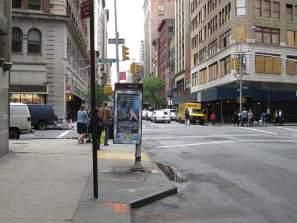
Planters can obstruct the sidewalk and add to sidewalk clutter.
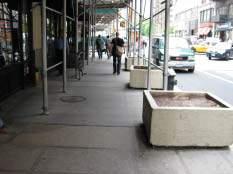
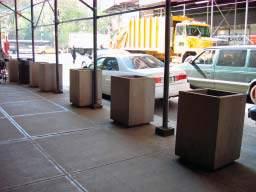
Shown: 21st Street between 5th & 6th Avenues, left, Broadway between 24th & 28th Streets, right.
Planters
Planters can make a street feel more intimate in the absence of street trees. They also bring attention to the commercial spaces they are in front of and act as a barrier to the street. In general, though, planters obstruct the sidewalk and when not maintained are visually unappealing. In fact, planters are not legal when they are more than 18” from the storefront.
Throughout the Flatiron/23rd Street District shops, restaurants, and hotels set planters outside of their entrances. Some place them far away from the building and closer to the street, while others keep them close to the front door and out of the way of pedestrian movement.
Planters are often in sidewalk spaces where street trees would be more appropriate.
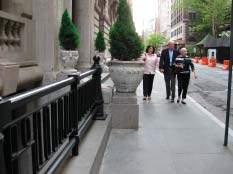
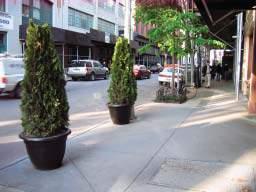
Shown: Lexington Avenue between 22nd & 23rd Streets, left, 21st Street between Park & Lexington Avenues, right.
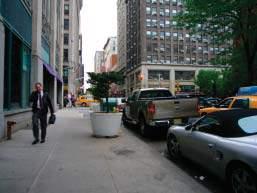
When not maintained, planters are an eye-sore to the sidewalk.
Shown: Broadway between 20th & 21st Streets. left, 24th Street between 5th & 6th Avenues, right.
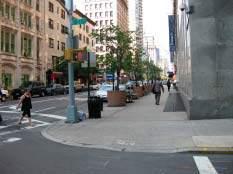
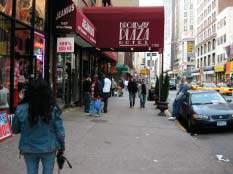
Planters flush against a building can create a regal entrance without overwhelming sidewalk space.
Shown: 29th Street between 5th & Madison Avenues, left, 26th Street between Park & Lexington Avenues, right.
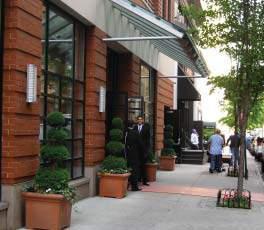
Chapter 3: RECOMMENDATIONS
INTRODUCTION
Consistent streetscape amenities will help define the Flatiron/23rd Street District. As already shown through the success of the banner and garbage receptacle program, a distinguishable sidewalk amenity sends a message of commitment and stewardship to a neighborhood (with the perception of more exciting changes to come).
Recommendations for streetscape improvements in the Flatiron/23rd Street District are dependant on two important factors: 1) street hierarchy and 2) infrastructure and financial investment. As articulated in the recommendations below, each streetscape amenity is considered in terms of these two factors to inform a phased implementation of district improvements.
In terms of investment considerations, streetscape elements range in cost and physical requirement. In the simplest of investment needs, the Flatiron/23rd Street District has the opportunity to improve its pedestrian circulation and overall perception through minor aesthetic improvements. These include landscape and visual information improvements, such as tree pits, flower baskets, and historic signage. In a long-term streetscape plan, more costly infrastructure investments, including widened sidewalks, will greatly advance the flow, safety, and cleanliness of the district without compromising the neighborhood character.

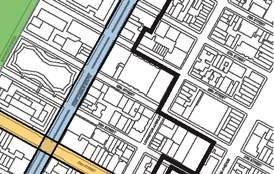
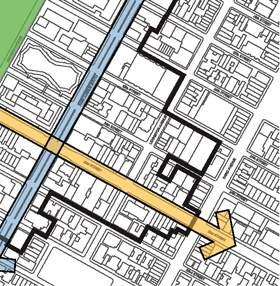
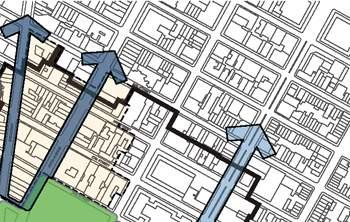
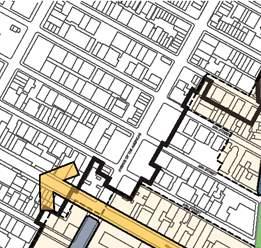
Street hierarchy is classified in terms of heaviest pedestrian and vehicle traffic, width of sidewalk, and transit stops. As such, the most important streets in the district are 23rd Street, Broadway, 5th Avenue, Park Avenue, and 6th Avenue. While other streets certainly have significance, these particular ones have the most potential for a visible streetscape plan to improve the district’s identity.
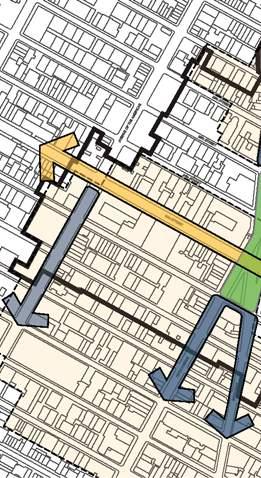
Based on the order of street hierarchy and investment, a four phased implementation plan is suggested over a five year period, as shown in the graphic below.
Most streetscape elements that are included in the phases can be implemented by the BID with coordination of city agencies. Other elements, including paving and awnings, involve coordination between the BID and private property owners. These elements are more difficult to implement as private property owners must be encouraged to participate in a voluntary design improvement program, as further detailed in the following plan.
























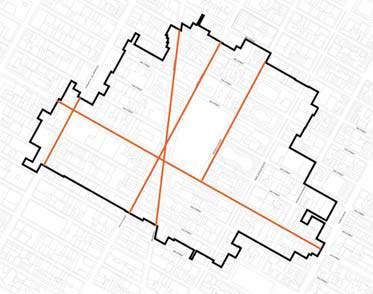
PHASE 1 (SPRING 2009)
Tree Guards
Flower Baskets
Park Avenue South Landscape
Lighting
PHASE 2 (1-3 Years)
Historic Signs
Paving
Lighting
Bike Racks
Newsbox Corrals
Flower Baskets
PHASE 3 (3-5 Years)
Park Avenue South Mall Infrastructure
Historic Signs
PHASE 4 (long-term/wait and see)
Bumpouts
Permanent Triangles
Awnings & Signage
As a matter of organizational approach the recommendations have been categorized in the following order:
Visual Information
Banners
Awnings and Signage
Visitor and Historic Signage
Landscape
Street Trees
Tree Pits
Flower Baskets
Park Avenue South Malls
Furnishing and Amenities
Bike Racks
Newsboxes
Garbage receptacle
Infrastructure
Pinch Points/High Pedestrian Traffic
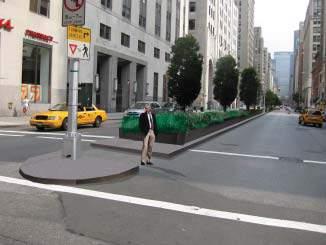
Park Avenue South Malls
Lighting
Paving
Triangles
Below each element is an implementation map showing which phase the element will be introduced and the intended streets for each particular phase.
Lastly, several sidewalk elements, such as planters, scaffold, pay phones, and vendors, require a strong enforcement strategy to control cleanliness and sidewalk congestion and have been explained in terms of regulations and guidelines.
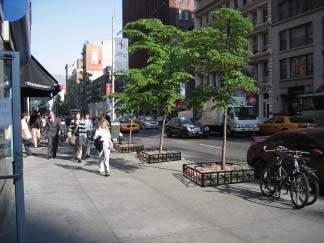
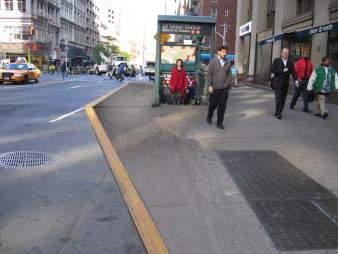
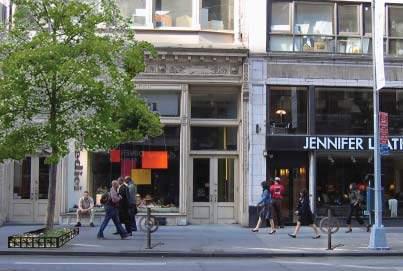
VISUAL INFORMATION
Banners
Issues and Opportunities
The Flatiron/23rd Street Partnership has successfully established a branding campaign using lamppost banners. The banners not only help define the district and its boundaries for pedestrians, they are also terrific places for area business to advertise in a clear and unified way. Some sections of the district, however, are lacking partnership banners and alternatively have banners representing other organizations (no partnership banners are on Broadway south of 23rd Street, Madison Ave). Without consistent banners throughout the area the branding and marketing campaign appears confusing.
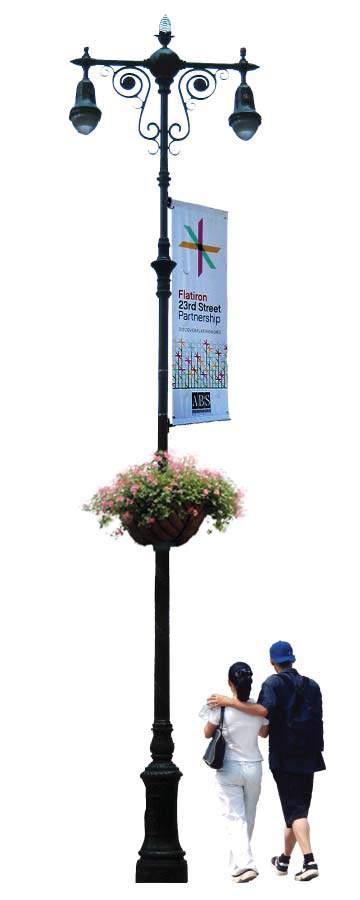
Overall Strategy
The Partnership has already addressed the need for more banners to fill in gaps throughout the district. At time of writing, eleven more banners have been sponsored and will be placed shortly. As acknowledged by the Partnership, there is a need to: 1) encourage sponsorship in areas lacking banners; 2) purchase a small number of banners for the BID and place as needed in the district to fill gaps; 3) permit all light poles in the district to control when and where banners from other organizations are put up.
This is a district-wide effort already underway and therefore is not considered in the phased implementation strategy.
Visitor & Historic Signage Issues and Opportunities
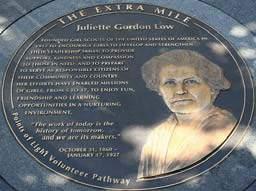
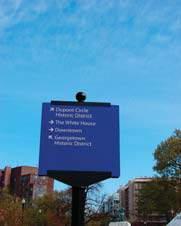


The general history of the district (famous inhabitants, events & attractions, views, and buildings) brings tourists, with cameras in hand, to the area, making Madison Square Park and the surrounding area a destination. In many areas of the city signage is a useful tool for tourists, providing a friendly identity, easing a visitor’s experience, and also interesting to New Yorkers. Historical signage, building off of and enhancing the existing Walking Tour of the Historic Flatiron District, will further memorialize and better tell the story of the district’s historical & cultural heritage.

Overall Strategy
The informational kiosk to be located at the new Public Plaza will serve area visitors with directional guidance and area information. The design concept for the kiosk can be carried into historical signage throughout the District.
There is potential to place historical signs at specific locations along 23rd Street and around Madison Square Park, particularly in spaces that have unobstructed shots of historic buildings, such as the Empire State Building. Information may include facts and historic images of Ladies Mile, the Madison Square Park Hotel, and the 23rd Street “ski-doo.”
As part of the phase 2 plan, the BID can explore the need for this program by speaking to other BIDs and information strategists to consider exact site identification, thematic development, and kiosk design. A costlier full blown design scope and implementation strategy would occur in phase 3.

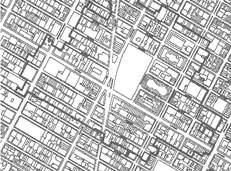

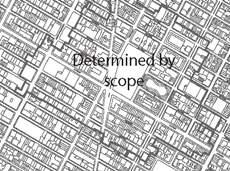

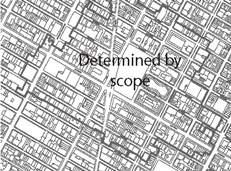
Awnings and Signage Issues and Opportunities

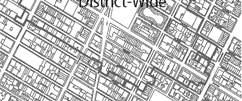


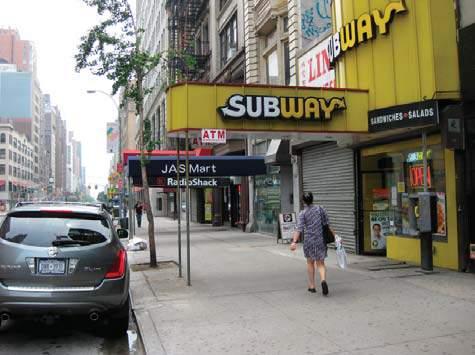
Awnings that span the entire width of the major sidewalks and have poles touch down to the pavement can contribute to unnecessary sidewalk clutter. Not only do the poles create more obstructions to pedestrian movement and look dirty, but also become unofficial bike racks. This is particularly a problem on 23rd Street around Madison Avenue.
Overall Strategy
Existing awnings throughout the district largely comply with city regulations, therefore making them difficult to alter or improve. However, the Partnership can establish voluntary design guidelines, which include awning treatments and facade improvements. Interested businesses could be provided with grants to fund improvements in compliance with the guidelines.
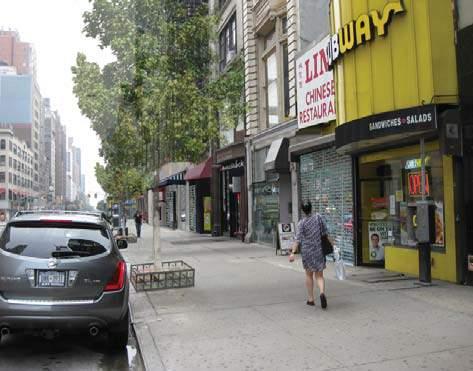
Improvements would include: signage, awnings, painting, lighting, & security gates. The BID can apply for the SBS Avenue NYC Façade Improvement Management Program and use the funds towards providing merchants with incentives, such as $1,000 for improvements, design guidance, and referrals for local contractors. The Partnership should also work with building owners to apply for New York State Main Street Program for matching grants up to $10,000.

Implementation can occur in phase 4 based upon an effort by the Partnership to consult with interested businesses and promote the program.
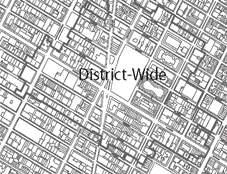
LANDSCAPE
Street Tree Planting Issues and Opportunities


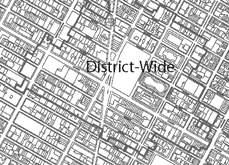

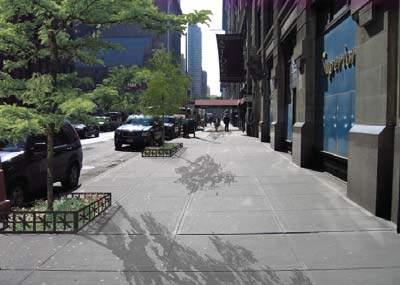
Street trees in the Flatiron/23rd Street District are disparate in location and species. The benefits of planting more trees are numerous: improvement of air quality, supply of shade & cooling the urban heat island effect, reduction of stormwater runoff, a more defined “green” image to the district, and subsequently, an increase in property values.
Overall Strategy

The MillionTreesNYC initiative makes this the perfect time for the district to build off the existing tree plantings in the district and fill in the gaps where street trees are sadly missing. Taking advantage of free street trees makes their cost-effectiveness even greater, especially in the long term. The BID has been proactive with the MillionTreesNYC initiative, but also needs to pursue alternative methods.
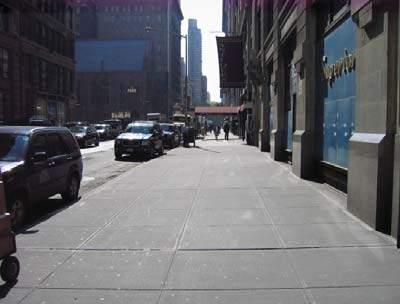
The BID would benefit by planting trees itself. A partnership can be made between property owners in which the BID conducts surveys for vaults, subway lines, and underground utilities and in turn owners would then plant and maintain trees in appropriate places. The BID and building owners can also participate in the Partnership for Parks Tree Academy to understand street tree stewardship and tree sponsorship programs. It is suggested that the BID work with residential buildings first with the goal of surveying and planting along four blocks in the district each year.
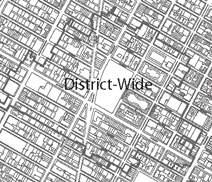
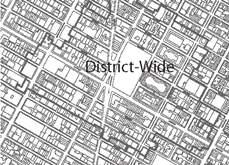
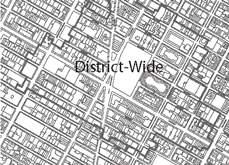
Street Tree Pits/Guards Issues and Opportunities
The treatment of tree pits in the district is as disparate as the placement of street trees. Standard NYC Parks & Recreation granite block pavers, if used consistently, can start to provide a subtle unifying element along a block or blocks within a district. This treatment also provides a relatively flush condition with the sidewalk, facilitating pedestrian movement in pinched areas with high pedestrian traffic, while protecting the tree pit from pedestrian trampling.
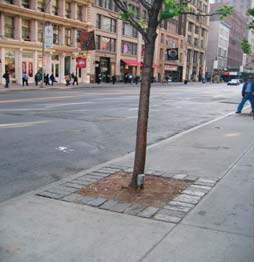
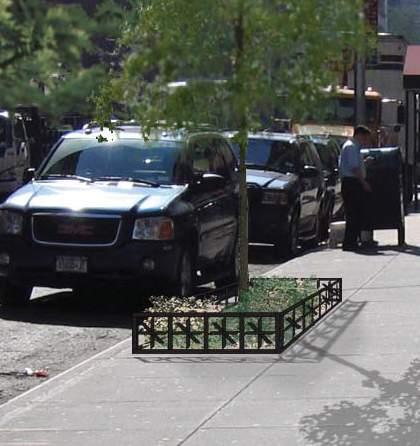
Similarly, tree guards can be an enhancing element that helps tie a district or portions of a district together. The additional benefits of tree guards include: allowance for decorative understory plantings, protection from dog waste, and protection from pedestrian trampling & parking vehicles.
Overall Strategy
There are few regulations for replacing tree pits, facilitating a relatively easy implementation. It is suggested that three standard pits be used throughout the district: 1) standard granite block pavers to be used on major streets; 2) a custom decorative iron tree guard incorporating the BID logo, and 3) an iron wicket tree guard with decorative planting for private buildings that are interested in sharing responsibility of planting and maintaining the tree pits.
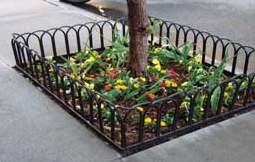
The custom guard is recommended along 23rd Street in phase 1. In subsequent phases the BID should seek partnership with private building owners to install guards or pavers in front of their buildings.

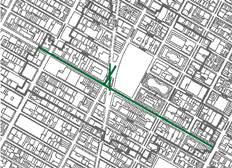

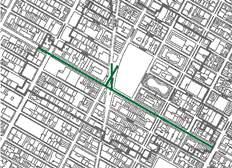

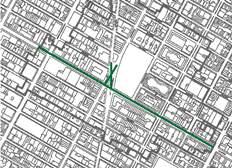

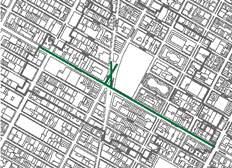
Park Avenue Malls Issues and Opportunities



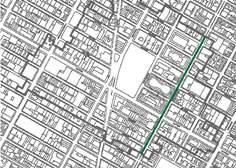

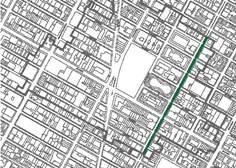
The eight Park Avenue malls in the Flatiron/23rd Street District are currently planted with trees and ivy. The ivy is useful in hiding garbage and minimizing maintenance, however it is unnoticeable and lacks color. Other malls in New York, such as on Broadway, are maintained and seasonally landscaped to create more attractive avenues that make the area more desirable. Similar to these spaces, there is great opportunity to enhance the malls on Park Avenue with colorful plantings.
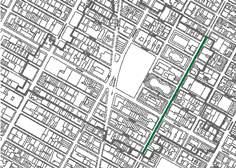
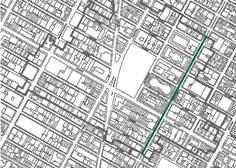
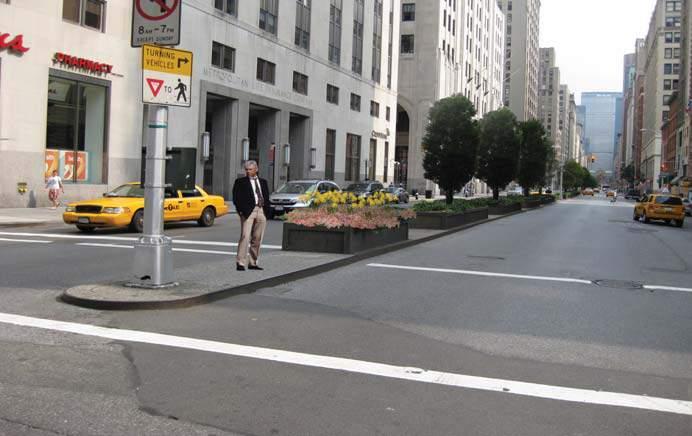
Overall Strategy
It is recommended that the BID relieve the Parks Department of maintaining the Mall plantings. In phase 1, the sixteen end planters can be resoiled and seasonally planted. The 32 middle planters should be maintained and trees should be replaced where needed. As further explained in the infrastructure section below, in phase 4 it is recommended that the Malls be widened and planters be continuous along their length.
The BID should also pursue creating an Adopt-a-Mall program to sponsor the maintenance of the malls and plantings.
Flower Baskets
Issues and Opportunities
Throughout numerous surveys and interviews regarding the district, “more green and color through landscaping” consistently came up as a desired element. Beyond new street trees and understory plantings in tree pits, hanging flower baskets from light poles are an additional way to add a splash of landscape color, in both the immediate term and on future decorative light poles. Flower baskets can be used year round for both planting and as festive decoration.
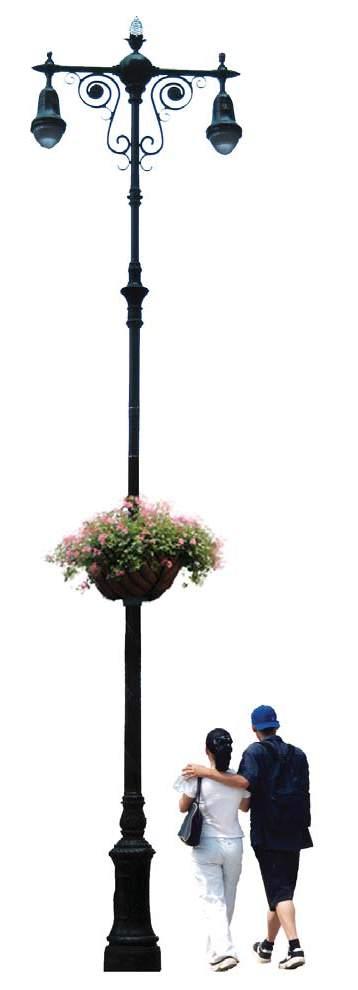
Overall Strategy
As the simplest of streetscape elements to implement, flower baskets on existing light poles along 23rd Street can be a priority in the first phase of the streetscape plan. It is suggested that the wraparound baskets be used as they can be more permanent, year-round fixtures and appear tidier along the street.
Baskets would first be implemented along 23rd Street and along the Public Plaza at 5th Avenue and Broadway. In the second phase they would be placed on 6th Avenue, Madison, Fifth, and Broadway. Additional baskets along side streets may be decided on a case by case basis or with partnership with building owners.

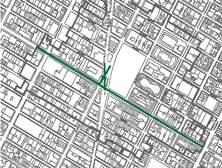

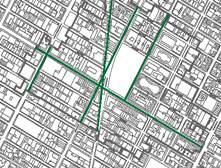

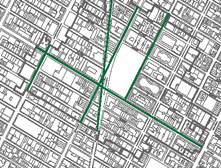

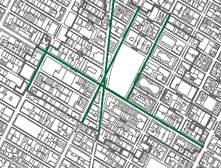
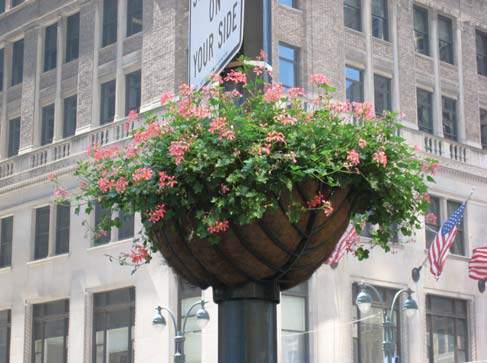
FURNISHING AND AMENITIES



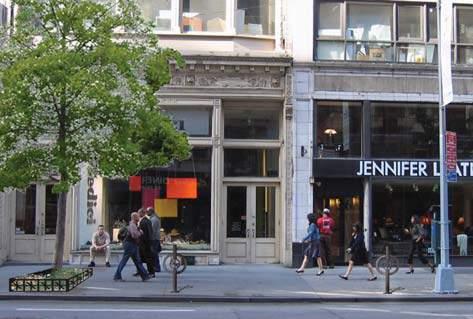


Bike Racks
Issues and Opportunities
Bikes are a popular mode of transportation in the Flatiron/23rd Street District. While their increase in use has tremendous benefits for the city and its residents, bikes add clutter to the sidewalks when not properly locked to installed racks. Chained to trees, scaffold, parking meters, traffic poles, and bus stops, bikes often become eye-sores and hazardous to heavily trafficked areas.
Overall Strategy
In addition to the standard single hoop, ribbon rack, and the Cemusa bike parking station installed at 6th Avenue and 23rd Street, a decorative or custom district bike design could also help further unify streetscape elements and contribute to the district’s identity. A design competition for a district bike rack could be a creative, fun, way to involve area artists in the streetscape design—and can also incorporate the BID logo. A custom bike rack would require approval from DOT and the landmarks commission (if used in the two historic districts).
The district rack would have the most impact along 23rd Street, particularly in areas where clusters of “private” bikes (not commercial or delivery) tend to park, and in close proximity to subway stations, where there are generally high concentrations of pedestrians and to encourage & support multi-modes of getting to and from the district (park-and-ride).
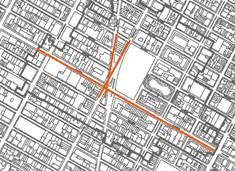
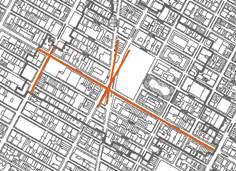
Racks should be placed parallel with the street to avoid bikes parked into the sidewalk. They can be spaced close enough to create a presence while also encouraging bike tidiness. It is recommended that the BID first consult with the DOT Cityracks program to determine if the city will be installing new racks. If their is no city plan, the district should pursue the custom rack in phase 2.
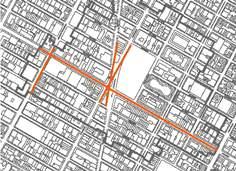
Newsboxes Issues and Opportunities
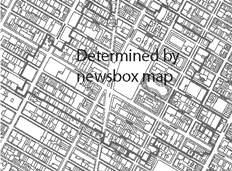
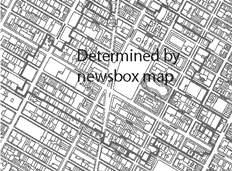
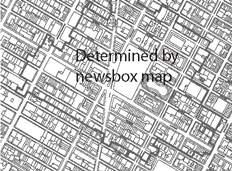
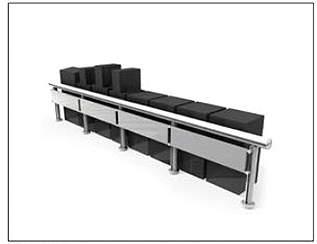
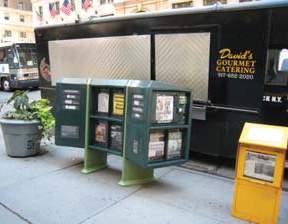
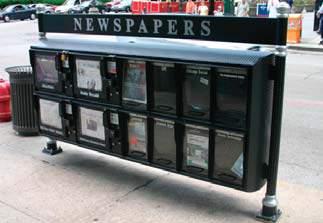
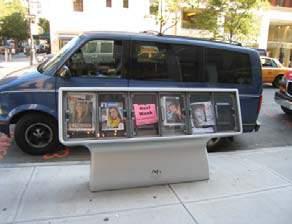
Newsboxes distribute newspapers and other free reading material to the public. Yet, they often are scattered around sidewalks without clean alignment and can be a nuisance to pedestrians and property owners. Custom newsboxes have been used in other districts in the city, however, they do not always prove to be a solution as some newspaper companies will continue to use their own boxes. Custom newsboxes are also expensive and require maintenance.
Overall Strategy
Because of the expense and questionable effectiveness, custom newsboxes are not a first phase priority. It is recommended that the BID wait for the potential new city-wide Cemusa newsbox before making an investment of its own and then re-asses the issue. An alternative option is to secure boxes that appear in highly saturated locations (as shown on map, left) together with a corral, keeping them aligned and in order. Legal rulings on newbox placement should continue to be monitored.







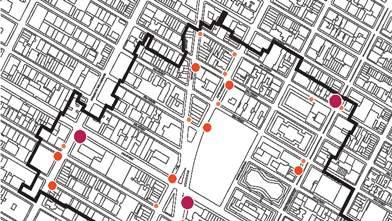
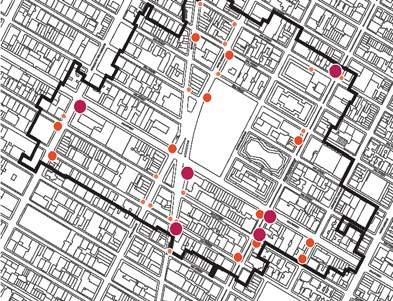

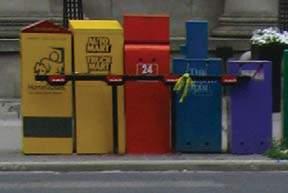
Garbage Receptacles Issues and Opportunities
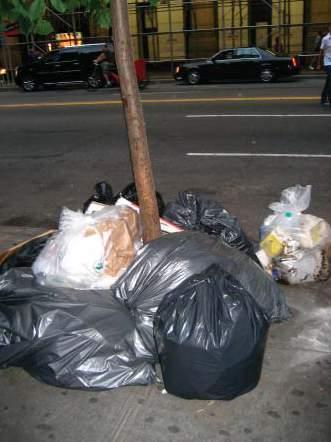
The Flatiron/23rd Street Partnership has done an outstanding job implementing a garbage can branding program. On many street corners throughout the district, cans displaying both the partnership logo and a local sponsors’ logo provide a sense of identity and convey a dedicated commitment to keeping the streets clean. While the garbage cans are successful in marketing the BID, they are not placed consistently through the district. Location of these cans is particularly important in areas that are not often thought of as the Flatiron/23rd Street District.
Overall Strategy
The BID has already acknowledged issues pertaining to disparate garbage cans and is focused on finding sponsors in areas lacking BID receptacles, particularly on major streets. The BID also should continue outreach and distribution of the “At a Glance: NYC Sanitation Regulations,” with a focused effort towards smaller businesses that are less familiar with regulations—often leaving garbage in tree pits and other inappropriate locations.
This is a district-wide effort already underway and therefore is not considered in the phased implementation strategy.
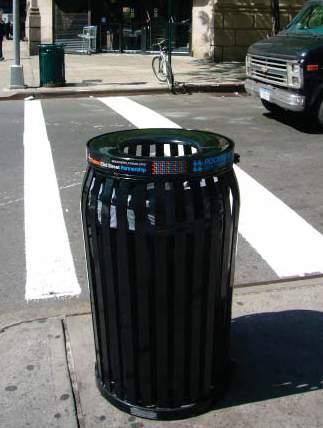
INFRASTRUCTURE
Pinch Points, High Pedestrian Traffic Streets, and Bumpouts

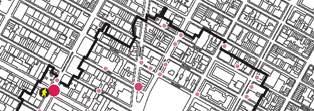


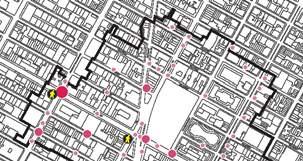
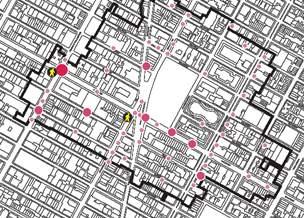


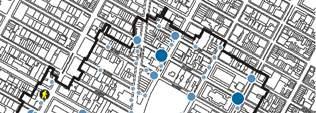


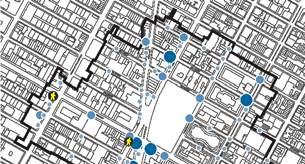
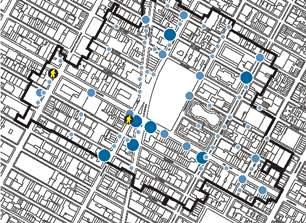

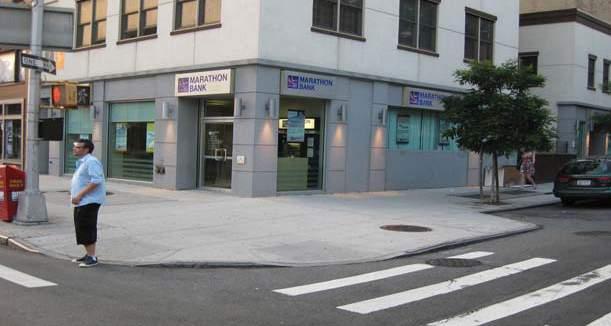
Issues and Opportunities
Pinch points, especially on high pedestrian traffic streets, further contribute to already congested sidewalks. Many of these conditions are created by sidewalk amenities (most noticeably, newsstands on 23rd Street) that with a few adjustments and longer term infrastructure improvements can maintain the service they provide while improving pedestrian circulation and accessibility.
Bumpouts are sidewalk extensions that usually extend the width of an existing parking bay. Bumpouts occurring at corners serve several functions: add more sidewalk space for pedestrian sidewalk amenities, shorten crosswalk distances, and pinch the roadbed to help calm vehicular traffic. In many cases, bumpouts have more complicated and expensive infrastructure implications (underground utilities, grading and drainage patterns) that make their implementation a longer term design intervention.
Overall Strategy
Adjust existing sidewalk amenities that contribute to unnecessary pinch points and circulation bottlenecks.
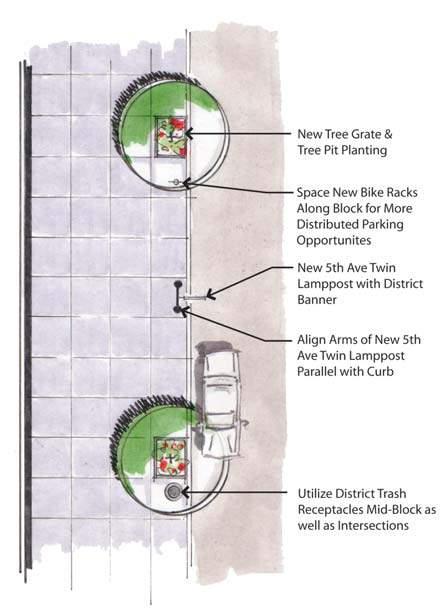
In terms of new Cemusa street furniture, their positioning should be thoroughly examined to not cause further congestion.
Pedestrian and bike accident data inform where bumpouts and their benefits would improve overall pedestrian safety, such as at Broadway at 23rd and 22nd Streets (motivating the triangles project), as well as 27th Street at Fifth Avenue. As this improvement is a safety concern, bumpouts and other solutions should be on DOT’s radar, especially as DOT is currently involved in similar traffic calming measures throughout the City. Bumpouts are more feasible when utilities & drainage are not affected, or tied into a larger street construction project.
Many of the “mini” bumpouts already existing in the district present varying degrees of opportunity to build out as full bumpouts, in terms of existing infrastructure that would support. Converting the “mini” bumpouts on 23rd Street, where shorter crosswalk distances and additional sidewalk space are needed, would greatly benefit that street.
It is suggested that the BID advocate for bumpouts in the district where pedestrian concerns are high.




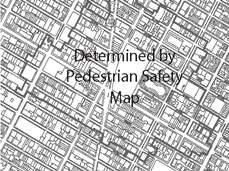

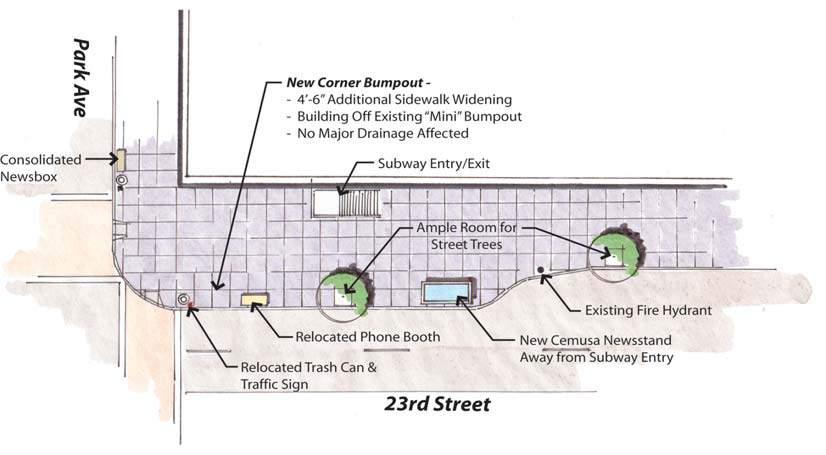
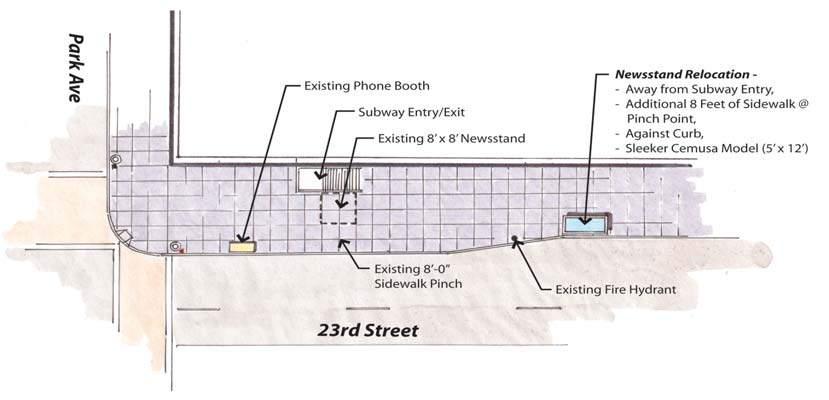
Park Avenue Malls Issues and Opportunities


The Park Avenue malls in the Flatiron/23rd Street District are dangerously narrow. While the malls along Park Avenue in the Upper East Side are 20+ ft. in width, in this district they are only 5 ft., leaving very little room for pedestrians to wait for a light to change when crossing the street. Furthermore, only a few of the malls have curbcuts to allow for wheelchairs to easily cross.
Overall Strategy
The pedestrian crash data shows consistent accidents along the entire stretch of Park Avenue. As with the pinch points and bumpouts, the BID should work with DOT to make this infrastructure investment a priority. There is ample room to widen the malls, lessening the roadway without dramatically influencing vehicular traffic.



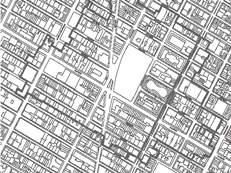
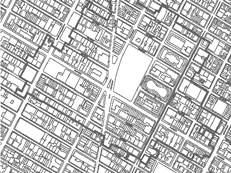
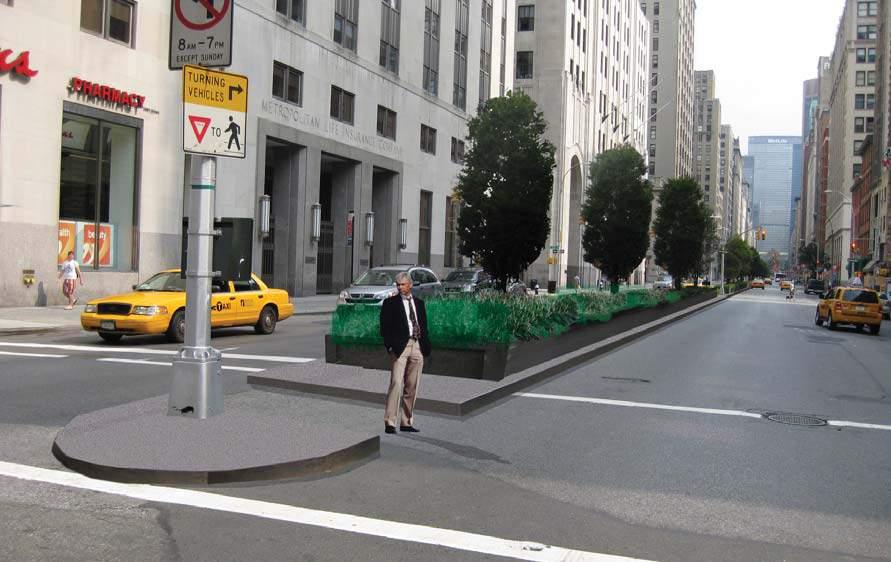
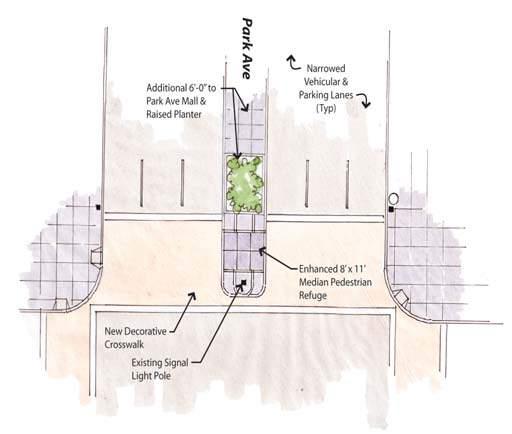
Lighting Issues and Opportunities
Lighting can serve a purpose greater than providing illumination for visibility and safety at night. Decorative fixtures can contribute to a unique sense of place that can subtly tie different areas together as well as demarcating sub-areas within a larger district. A series of decorative light poles can reinforce certain existing styles and identities within the district, while the introduction of new decorative poles can start to define and differentiate a more unique character in others.
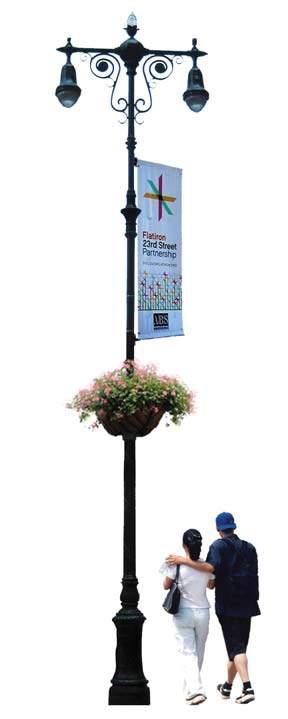
Overall Strategy
It is recommended that the Bishop’s Crook Lamppost on 6th Ave and the specialty light poles around the Metropolitan Life Building be maintained. In phase 2, existing cobra head lampposts on all secondary streets remain, but can be painted by the Partnership in a color unique to the district or that makes the pole recede into the background.
Also in phase 2, along 23rd Street and the Broadway/5th Avenue intersection it is recommended that the historic 5th Avenue twin lamppost, or similar model from the upcoming fall DOT catalogue, be used in parallel with the street to create a distinctive district character and open sightlines down the street. The 5th Avenue pole is suggested because it is historic, has precedent in the neighborhood, and is in the DOT catalog. The lamp will replace all cobra head and traffic poles. In phase 3, all poles on Avenues in the district, including Madison, Park, and Lexington, will be replaced. Eventually in phase 4, the remainder of the district will have new poles.
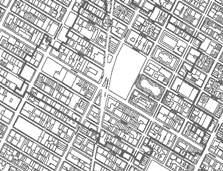
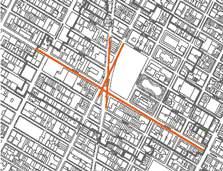
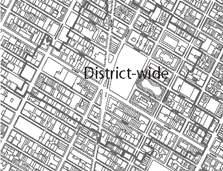
It is understood that this streetscape element is a major financial investment, but the BID can seek City Council funding through elected officials.



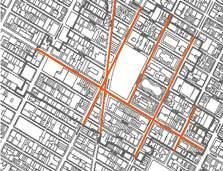

Sidewalk Paving Issues and Opportunities



Sidewalk paving, much like other sidewalk elements, can subtly contribute to a positive and cohesive streetscape experience. There is a baseline level of quality (cleanliness, even surfaces, pedestrian curb cuts at crosswalks, few or no cracks, general cleanliness) that goes a long way, in terms of the image it reflects on the block, the entities on the block and the district as a whole.
Overall Strategy
With the Art Commission, the NYC Department of Transportation is looking at expanding their approved sidewalk palette to include 1) a 3% tinted grey with sawcut joints, 2) an exposed aggregate, and 3) a mica paving. It is recommended that the BID select one of these three options, preferably the mica blend, as a district-wide standard and encourage new private development to use it when reconstructing sidewalks. The selected sidewalk can also be used if the city undertakes a large project involving sidewalk.
It is also suggested that the BID use custom durathurm “district” decorative paving crosswalks at 23rd St. and Broadway/5th ave. This will add color and a unique design to the District, while also making the public plaza more welcoming and distinct.
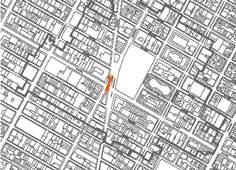
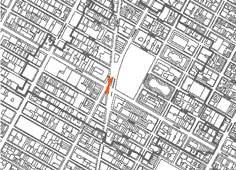
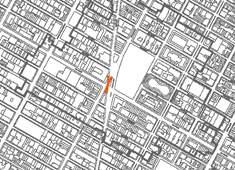
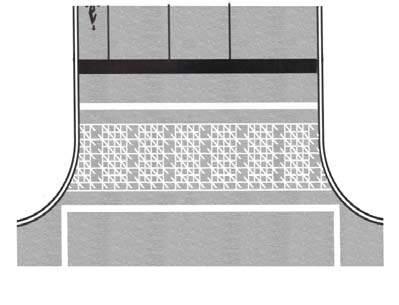
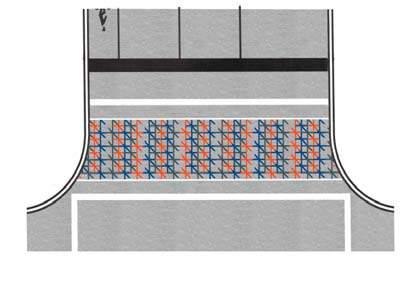
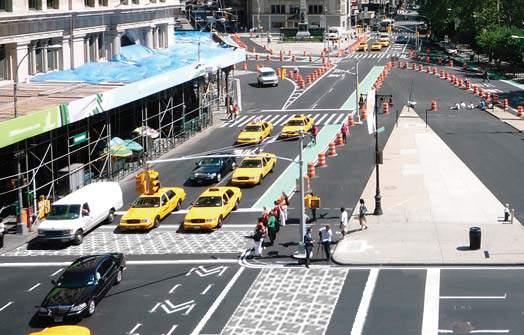
Public Plaza Issues and Opportunities

The new reconfigured traffic pattern at the intersection of 23rd Street, Fifth Avenue, and Broadway have tremendously transformed the area from a dangerous and barren crosswalk into a pedestrian friendly plaza. Not only has it become safer to cross and bike ride, the plaza also allows a unique and usable space in the center of the District. The Flatiron/23rd Street Partnership, Madison Square Park Conservancy, and DOT furnished the Plazas with vibrant blue umbrellas, tables, chairs, and planters that have quickly attracted a regular lunchtime crowd, tourists, and intrigued passerbys. DOT created this area as a temporary plaza, but a more permanent space would strongly characterize the area and guide more long-term initiatives.
Overall Strategy
Once the temporary Plaza is complete, the Partnership must work with DOT to study patterns such as pedestrian movement, seating and garbage habits, and program uses. This data will inform a design concept for a more permanent space matching the neighborhood and users needs.



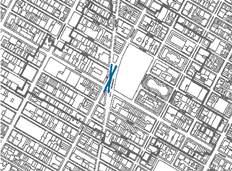

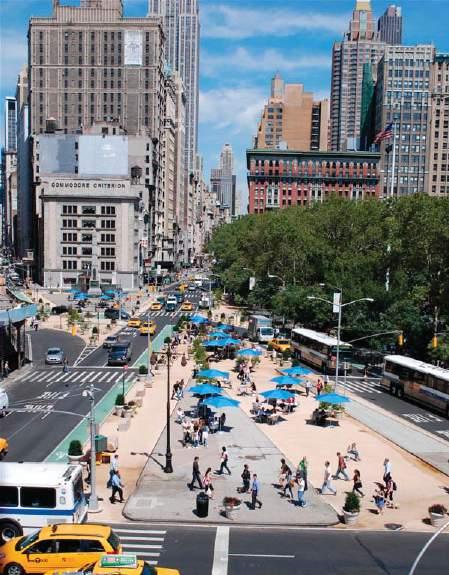
ENFORCEMENT
Several of the streetscape elements identified in the site analysis can only be addressed in terms of enforcement and compliance by property owners. It is recommended that the BID be familiar with New York City regulations and proactively report issues to 311, or the appropriate agency, as explained below.
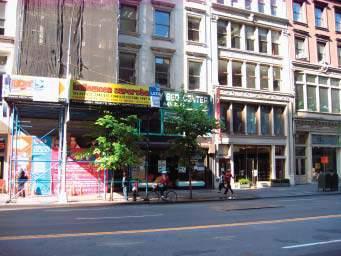
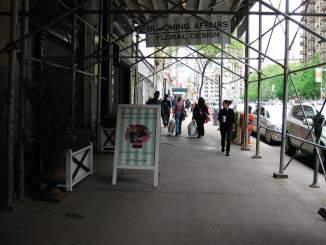
Signage
As cited in New York City zoning regulations, a sign is any writing, picture or symbol on or attached to a building or other structure such as a freestanding billboard. An accessory sign must be on the same zoning lot as the use that it describes; an advertising sign is located on a different zoning lot from the business, profession, product, service, or entertainment it is promoting. There are no restrictions on flags and banners located on zoning lots used by certain community facilities, like museums and schools.
Advertising signs are not permitted, and accessory signs cannot be larger than 500 square feet sign located within 200 feet of and in view of a public park with area of at least one-half acre. Larger signs are allowed beyond 200 feet upon certification by the Chair of the City Planning Commission.
Accessory signs are permitted in all commercial and manufacturing districts. Advertising signs in the Flatiron/23rd Street District are restricted to the manufacturing districts. All commercial districts in the Flatiron/23rd Street area permit signs that project over the street line by 12 inches and up to 18 inches for double or multi-faced signs.
Any violation of signage regulations can be reported to 311 or the Department of City Planning.
Scaffolding
While it is difficult to control scaffolding on privately owned buildings, there are two enforcement methods. First, scaffold with expired permits can be reported to the Department of Buildings. It is often the case, however, that buildings with expired permits will simply renew rather than take down scaffold. Second, under New York City local law 31, a 2005 anti-visual clutter measure, a building with advertising messages or signs on its scaffold (with the exception of advertising for businesses physically blocked by the scaffold), can be issued a citation by the Department of Buildings. Often building owners make so much profit from advertisers that they would rather pay fines than take down the ads.
If the BID and neighborhood stakeholders continually report illegal scaffold and signage it will be possible to curb the visual clutter and limit the
amount of time scaffold is left up.
Drainage
Failing drainage flow (from failing roadway paving) creates pools of water, that when along curbs, negatively affects the comfort of pedestrian accessibility. It is also contributes to a sense of place of being unkempt and uncared for. The comfort and image of a place or district should start with maintaining City, NYCDOT and ADA standards of quality and accessibility.
The BID should work with business & property owners within the district to identify sub-standard roadway conditions and subsequent drainage problems and should call 311 report and facilitate the NYCDOT permitting process to repair/replace roadway paving and fix drainage problems.
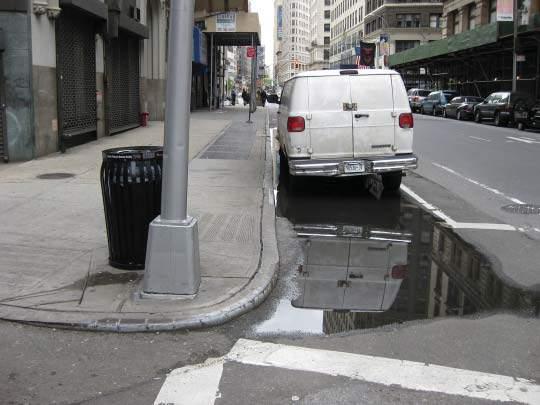
Pay Phones
While regulated by the Department of Information Technology and Telecommunications (DOITT), pay phones in New York City are operated and managed by dozens of telephone companies, each represented by a media agency. DOITT maintains an enforcement unit to inspect pay phones, however, they recommend that to report a pay phone problem first contact the telephone company directly. The company’s name can be found on the handset of the telephone unit. If there is still a telephone issue, the DOITT enforcement unit should be contacted and the problem should be reported to 311.
If a new pay phone is scheduled to be installed, a rounded or slanted top booth without a shelf is preferable because they do not provide spaces for bottles and other litter to be left behind.
Vendors
The Department of Consumer Affairs, Department of Health, Depart-
ment of Transportation, and the NYPD are all involved in restricting vendors, licensing vendors and enforcing vendor laws. There is no clearinghouse of vendor regulation. While issues with vendors, particularly illegal vending and permitting, are largely controlled through enforcement, the BID can work with vendors to ensure that they cooperate in maintaining the district by assuming responsibility for their immediate surroundings. Maintenance is particularly important for food vendors when garbage is produced by their product.
New York City Administrative vendor regulations include the following rule to control pedestrian congestion:
No general vendor shall engage in any vending business on any sidewalk unless such sidewalk has at least a twelve-foot wide clear pedestrian path to be measured from the boundary of any private property to any obstructions in or on the sidewalk, or if there are no obstructions, to the curb.
No general vendor shall occupy more than eight linear feet of public space parallel to the curb in the operation of a vending business and, in addition, no general vendor operating any vending business on any sidewalk shall occupy more than three linear feet to be measured from the curb toward the property line.
No general vendor shall vend 1) within twenty feet from sidewalk cafes; 2) within five feet from bus shelters, newsstands, public telephones or disabled access ramps; 3) within ten feet from entrances or exits to buildings which are exclusively residential at the street level.
Violations can be reported to 311 and the New York City Department of Consumer Affairs.
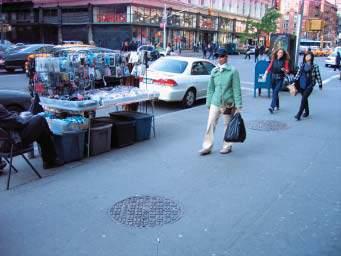
Planters
Planting at grade in tree pits is preferred for additional landscape in the District. The BID should look to minimize planter use, which can cause additional sidewalk “clutter,” obstruct pedestrian circulation, and when not maintained, can be a visual eyesore.
According to Administrative Code, planters cannot be beyond 18” from a storefront. Planters in front of private property requires a city permit. When properties fail to obtain a permit for planters they are in violation of City Administrative Code and a request can be made by the Community Board to the Department of Sanitation for their removal.
Chapter 4: IMPLEMENTATION
IMPLEMENTATION
The following phased implementation plan outlines the cost and next steps for each item. These are estimated costs based on research conducted during the Master Plan process and are not exact quotes. More accurate costs will be calculated as the Plan is closer to implementation. Furthermore, while many of the amenities are limited to 23rd Street in the initial phase, it is expected that other exact locations in the district will be determined contingent upon their appeal and success in the short term.
PHASE 1- Spring 2009
Tree Guards
Next steps:
Communicate plan with Parks and DOT
Design tree guard incorporating BID logo and work with custom iron shop to fabricate and install at 25 tree pits along 23rd Street
Select 3 seasonal plantings and design flower beds
Arrange
Next
Work with DOT to permit baskets on lampposts
Order flower baskets for lampposts on 23rd Street and the Public Plaza
Select 3 seasonal plantings and design
Arrange
Street Trees
Next Steps:
Order and plant tree in empty tree pit at 23rd between Park and Lex
Work with Parks to continue Million Trees NYC and supplement trees
Choose 4 blocks for per year to survey and plant trees
Build relationship with residential buildings interested in maintaining street trees
Estimated Capital Costs
Tree Replacement on 23rd and Lex $875
Plant trees on 4 blocks in district $20,000
Estimated Annual Maintenance
Plant approx. 5 new trees on 4 blocks
Park Avenue South Landscaping
Next Steps:
Landscape design, purchase bulbs and plantings
Work with DOT to arrange maintenance services and worker safety
Work with Parks Dept. to arrange maintenance services
Estimated Capital Costs
Soil replacement of 16 end planters $16,000 Maintenance of 32 center planters $13,100
Lighting Next Steps: Explore lighting options further Select historic pole once fall DOT catalog is released Seek city capital funding and grants
Estimated Capital Costs
Exploration of grant applications and lighting options $10,000 Total $10,000
PHASE 1 CAPITAL COST TOTAL $151,603
PHASE 1 ANNUAL COST TOTAL $90,475
- $20,000
(1st year street trees) $70,475
PHASE 2 - 1-3 years
Historic Signs
Next Steps: Speak to other BIDs and explore scope with information consultant
Estimated Capital Costs
Exploration of program $10,000
Bike Racks
Next Steps: Work with DOT Cityracks program for approval and requirements Develop custom design and contract with vendor Order and install 75 bike racks along 23rd St. (space approx. 50 ft.) Estimated Capital
Lighting Next Steps: Hire electrical engineer and survey for placement and installation Select paint color for district cobra head poles
Determine painting requirements and equipment needs
Estimated Capital Costs
Replacement of existing poles on 23rd St and Triangles $299,000
Attachment of clasps on 30 traffic lights on 23rd St and Triangles $120,000 Add 3 additional poles on 23rd St. between Park and 3rd Avenues $39,000
Paint existing cobra head poles in district (including bucket truck rental) $60,000
(assume city funding for $497,000)
Estimated Annual Costs
Newsboxes
Next Steps: Design newsbox corral and determine vendor for fabrication
Seek approval for corral from DOT
Select corral locations based on saturation map
Wait for Cemusa newsbox design and decide need
Estimated Capital Costs
Fabrication on 6 newsbox corrals $3,000
Paving
Next Steps:
Design crosswalk paving for 23rd Street and 5th Avenue
Contract vendor and installation needs
Work with DOT for approvals
Select paving (such as Mica) for district and market to building owners replacing sidewalk
Estimated Capital Costs Duratherm Paving Design and Installation
PHASE
3 - 3-5 years
Park Avenue Malls
Next Steps:
Advocate for widening of Park Avenue Malls
Work with DOT to seek finance and implementation
Estimated Capital Costs Assume City Capital Funding
Estimated Annual Costs TBD
Historic Signs
Next Steps: Work with consultant for thematic design and historical scope, fabrication, and installation
Estimated Capital Costs
Consultant, fabrication, and installation $200,000-$500,000
Total $200,000-$500,000
Lighting
Next Steps:
Replacement of poles on Avenues (excluding 6th Ave)
Estimated Capital Costs
Replacement of 22 existing poles on Aves $286,000
Attachment of clasps on 93 traffic lights $372,000
Soft Costs $197,400
Total assume city funding for $855,400
PHASE
PHASE
PHASE 4 - Long-term
Bumpouts
Next Steps: Determine needed locations based on safety data
Advocate for DOT infrastructure project
Estimated Capital Costs Assume City Capital Funding
Estimated Annual Costs TBD
Permanent Triangles
Next Steps: Study and assess pedestrian movement in temporary triangles to help DOT determine permanent needs
Advocate for making triangles permanent plazas
Estimated Capital Costs Assume City Capital Funding with supplemental amenities by the BID
Estimated Annual Costs TBD
Awnings and Signage
Next Steps: Develop design guidelines for district Apply for grants through SBS and NY State
Establish and market technical assistance for business owners
Estimated Capital Costs
Development of design guidelines including grant applications $30,000
Total $30,000
Estimated Annual Costs
Technical Assistance $19,000
Total $19,000
Lighting
Next Steps: Replacement of remaining poles in district
Estimated Capital Costs
Replacement of 76 remaining poles $988,000 Soft Costs $296,400
Total assume city funding for $1,284,400
PHASE 4 CAPITAL COST TOTAL $30,000
PHASE 4 ANNUAL COST TOTAL TBD
FLATIRON/23rd STREET DISTRICT ZONING
Residential
R9A: High lot coverage, typically with 14-15 story buildings set on or near the street line. FAR 7.52; Lot coverage is 80% for a corner lot, 70% for interior lots; Wide street have base height with min./max 60-102 and building height of 145 ft.; Narrow streets have base height with min./max 60-95 and building height of 135 ft.; parking requirements are waived in Manhattan.
Manufacturing
M1-6: Light industry with stringent performance standards, often adjacent to residential and commercial. Certain community facilities, such as hospitals, are allowed by special permit. Residences are permitted, provided a specified amount of floor area is preserved for particular industrial and commercial uses. FAR 10.0 (FAR bonus up to 20% with plaza) with no parking required.
M1-5M: Light industry with stringent performance standards, often adjacent to residential and commercial. Certain community facilities, such as hospitals, are allowed by special permit. Residences are permitted, provided a specified amount of floor area is preserved for particular industrial and commercial uses. FAR 5.0 with no parking required
Commercial
C2-8A: A commercial district in residential areas with retail catering to daily neighborhood needs. When in residential buildings, commercial uses are limited to one or two floors and must always be located below residential floors. Commercial FAR 2.0; R10A bulk regulations apply for residential buildings (up to FAR 12 with inclusionary housing. Sign regulations: Accessory signs only; max size of 150 square feet; maximum surface area for all signs on the zoning lot are 3 x street store frontage; max height above curb level is 25 ft.
C4-5A: Typically commercial hubs with department stores, theatres, and other large uses. The district is a dense built area. The A suffix signifies it is a contextual district. Commercial FAR 4.0; Residential FAR 4.0; Sign regulations: Accessory signs only; max size of 500 square feet; maximum surface area for all signs on the zoning lot are 5 x street store frontage; max height above curb level is 40 ft.
C5: A central commercial district intended for offices and high-end retail establishments. Home maintenance, auto services, illuminated signs and other uses not in character with the district are not permitted. A building occupied by commercial, residential and/or community facility may be configured as a tower. C5-2 has a commercial and residential FAR 10.0 (with bonus up to 20% for plaza); C5-2 has a commercial FAR of 15.0 and residential FAR of 10.0 (both allow bonus up to 20% for plaza); Sign
regulations: Accessory signs only; max size of 150 square feet; maximum surface area for all signs on the zoning lot are 3 x street store frontage; max height above curb level is 25 ft.
C6: permits a wide range of high-bulk commercial uses in locations with well served mass transit. The following variations of C6 apply to the 23rd St./Flatiron District:
C6-2A: commercial FAR 6.0; residential FAR 6.02
C6-3X: commercial FAR 6.0; residential FAR 9.0
C6-3A: commercial FAR 6.0; residential FAR7.52
C6-4X: commercial FAR 10.0 (with FAR bonus up to 20% for a plaza); residential FAR 10 (FAR 12 with inclusionary housing)
C6-4A: commercial FAR 10; residential FAR 10 (with FAR 12 inclusionary housing)
C6-4M: commercial FAR 10 (with FAR bonus of up to 20% for a plaza); residential FAR 10 (with both FAR bonus of up to 20% for a plaza and FAR 12 inclusionary housing). M suffix has special regulations governing conversion of non-residential space to residential use.
Sign regulations for all applicable C6: Accessory signs only; max size of 150 square feet; maximum surface area for all signs on the zoning lot are 3 x street store frontage; max height above curb level is 25 ft.
ft bar w/ p anels; $600 4ft bar w/ p anel s
management
by Starr
( cemusa ) Corral average $400 + $200 installation 6-7 corrals for 23rd st$3,600
p ar k maintain and paint districtwide colo r maintain
cemusa boxes on 23rd or in concentrated area s
Street,
corrals or ba r
use 5th ave pole (or something similar from fall catalog) alon g 23rd, 5th and Broadwa y
explore "corral" o p tion s
work with DOT to widen malls
4 blocks in district per
5 new trees per block)
*Averaged quote from two vendors
remaining 76 cobra head poles Replacement of 22 existing cobra head poles and clasps for 93 traffic light poles on Avenues
RESOURCES
Tree guards Parks
http://www.nycgovparks.org/sub_newsroom/daily_plants/daily_plant_ main.php?id=10511
Vendors
www.allenmetals.com
www.kaufmanmanufacturing.com (contact: Joey Apuzzo) www.ironworkandwelding.com (contact: Jerry Conner)
Flower Baskets
www.windowsgardensdirect.com
Bike Racks
DOT Cityracks
http://www.nyc.gov/html/dot/html/bicyclists/bikerack.shtml
Vendors www.dero.com
Lighting http://www.nyc.gov/html/dot/downloads/pdf/streelightingcat.pdf
Newboxes www.kaufmanmanufacturing.com (contact: Joey Apuzzo)
Paving www.integratedpaving.com/
Awnings & Signage
http://www.nyc.gov/html/sbs/html/neighborhood/avenuenyc.shtml http://www.nymainstreet.org/
MEETINGS AND INTERVIEWS
Broadway and 23rd Street Triangles: Discuss DOT’s plans for the traffic triangles at the intersection of Broadway, Fifth Avenue, and 23rd Street
Date and Time: February 21, 2008
Attendees: Ed Janoff, DOT
Raya Saratovsky, DOT
Andy Wiley-Schwartz, DOT
Randy Wade, DOT
Debbie Landau, Madison Square Park Conservancy
Stewart Desmond, Madison Square Park Conservancy
Jennifer Brown, Flatiron/23rd Street Partnership
Timothy Cohen, Flatiron/23rd Street Partnership
Scott Lamkin, Flatiron/23rd Street Partnership
Hannah Fischer-Baum, Starr Whitehouse
Laura Starr, Starr Whitehouse
HSF Presentation: Review the High Friction Surface material in consideration of its application on the Flatiron/23rd Street Triangles.
Date and Time: March 6, 2008 9:00am
Attendees: Nick Nedas, Crafco
Monica Rourke, Crafco
Hannah Fischer-Baum, Starr Whitehouse
Wayken Shaw, Starr Whitehouse
Materials & Coordination: Discuss materials for Flatiron/23rd Street Triangles
Date and Time: March 11, 2008 1:30pm
Attendees: Jennifer Brown, Flatiron/23rd Street Partnership
Stewart Desmond, Madison Square Park Conservancy
Debbie Landau, Madison Square Park Conservancy
Wayken Shaw, Starr Whitehouse
Laura Starr, Starr Whitehouse
Steve Whitehouse, Starr Whitehouse
Kick-Off Streetscape Committee Meeting
Date and Time: April 16, 2008 2:00pm
Attendees: Jennifer Brown, Flatiron/23rd Street Partnership
Scott Kimmins, Flatiron/23rd Street Partnership
Scott Lamkin, Flatiron/23rd Street Partnership
Kaarin Patterson, Starr Whitehouse
Wayken Shaw, Starr Whitehouse
Laura Starr, Starr Whitehouse
Steve Whitehouse, Starr Whitehouse
Triangles Coordination: Team coordination and update
Date and Time: April 16, 2008 2:00pm
Attendees: Jennifer Brown, Flatiron/23rd Street Partnership
Scott Kimmins, Flatiron/23rd Street Partnership
Scott Lamkin, Flatiron/23rd Street Partnership
Stewart Desmond, Madison Square Park Conservancy
Debbie Landau, Madison Square Park Conservancy
Steve Whitehouse, Starr Whitehouse
Laura Starr, Starr Whitehouse
Kaarin Patterson, Starr Whitehouse
Wayken Shaw, Starr Whitehouse
Street Print/Stone Grip meeting: Discuss Stone Grip & Street Print with Rep
Date and Time: April 28, 2008 11:45am
Attendees: Greg McEwan, Integrated Paving Concepts
Scott Lamkin, Flatiron/23rd Street Partnership
Kaarin Patterson, Starr Whitehouse
Wayken Shaw, Starr Whitehouse
Laura Starr, Starr Whitehouse
Steve Whitehouse, Starr Whitehouse
Triangles Coordination with DOT: Team coordination and update
Date and Time: May 1, 2008 12:00pm
Attendees: Ed Janoff , NYC DOT
Randy Wade, NYC DOT
Andy Wiley-Schwartz, NYC DOT
William Vallejo, NYC DOT
Jennifer Brown, Flatiron/23rd Street Partnership
Scott Lamkin, Flatiron/23rd Street Partnership
Stewart Desmond, Madison Square Park Conservancy
Wayken Shaw, Starr Whitehouse
Laura Starr, Starr Whitehouse
Steve Whitehouse, Starr Whitehouse
Resident Interview: Preliminary look at streetscape project and defining of district scope
Date: May 13, 2008
Attendees: Miriam Berman
Wayken Shaw, Starr Whitehouse
Stephen Whitehouse, Starr Whitehouse
Resident Interview: Preliminary look at streetscape project and defining of district scope
Date: May 14, 2008
Attendees: Maxine Teitler
Wayken Shaw, Starr Whitehouse
Stephen Whitehouse, Starr Whitehouse
DOT Meeting: Preliminary look at streetscape project and defining of district scope
Date and Time: May 16, 2008 3:00pm
Attendees: Wendy Feuer, DOT
Andy Wiley-Schwartz, DOT
Wayken Shaw, Starr Whitehouse
Dana Waits, Starr Whitehouse
Stephen Whitehouse, Starr Whitehouse
Streetscape Committee: Preliminary look at streetscape project and defining of district scope
Date: May 23, 2008
Attendees: Jennifer Brown, Flatiron/23rd Street Partnership
Eric Zaretsky, Flatiron/23rd Street Partnership
Mark Maynard-Parisi, Blue Smoke/Jazz Standard
Peggy Brady, New York Life Insurance Company
Lois Eida, Lois Lane Travel
Eddy Eng, Department of Small Business Services
Robin Sen, area resident and architect
Wayken Shaw, Starr Whitehouse
Dana Waits, Starr Whitehouse
Stephen Whitehouse, Starr Whitehouse
Partnership Meeting: Review site analysis and discuss next steps
Date: June 10, 2008
Attendees: Jennifer Brown, Flatiron/23rd Street Partnership
Eric Zaretsky, Flatiron/23rd Street Partnership
Scott Kimmins, Flatiron/23rd Street Partnership
Scott Lamkin, Flatiron/23rd Street Partnership
Mark Maynard-Parisi, Blue Smoke /Jazz Standard
Wayken Shaw, Starr Whitehouse
Dana Waits, Starr Whitehouse
Stephen Whitehouse, Starr Whitehouse
Streetscape Committee: Review Draft Recommendations
Date: July 8, 2008
Attendees: Jennifer Brown, Flatiron/23rd Street Partnership
Eric Zaretsky, Flatiron/23rd Street Partnership
Scott Kimmins, Flatiron/23rd Street Partnership
Scott Lamkin, Flatiron/23rd Street Partnership
Mark Maynard-Parisi, Blue Smoke/Jazz Standard
Peggy Brady, New York Life Insurance Company
Lois Eida, Lois Lane Travel
Eddy Eng, Department of Small Business Services
Wayken Shaw, Starr Whitehouse
Dana Waits, Starr Whitehouse
Stephen Whitehouse, Starr Whitehouse
Partnership: Review draft recommendations & initial phasing plan
Date: August 14, 2008
Attendees: Jennifer Brown, Flatiron/23rd Street Partnership
Eric Zaretsky, Flatiron/23rd Street Partnership
Tom Cook, ATCO Properties
Wayken Shaw, Starr Whitehouse
Dana Waits, Starr Whitehouse
Stephen Whitehouse, Starr Whitehouse
Streetscape Committee: Review draft recommendations & initial phasing plan
Date: August 20, 2008
Attendees: Eric Zaretsky, Flatiron/23rd Street Partnership
Scott Kimmins, Flatiron/23rd Street Partnership
Scott Lamkin, Flatiron/23rd Street Partnership
Mark Maynard-Parisi, Blue Smoke/Jazz Standard
Nicholas Athanail, Stanford Condo
Peggy Brady, New York Life Insurance Company
Lois Eida, Lois Lane Travel
Eddy Eng, Department of Small Business Services
Michael Rawson, GFI Development
Robin Sen, Residential Tenant
Wayken Shaw, Starr Whitehouse
Dana Waits, Starr Whitehouse
Stephen Whitehouse, Starr Whitehouse
Streetscape Committee: Review Implementation & Budget
Date: September 8, 2008
Attendees: Eric Zaretsky, Flatiron/23rd Street Partnership
Scott Kimmins, Flatiron/23rd Street Partnership
Scott Lamkin, Flatiron/23rd Street Partnership
Jennifer Brown, Flatiron/23rd Street Partnership
Mark Maynard-Parisi, Blue Smoke/Jazz Standard
Tom Cook, ATCO Properties & Management, Inc.
Michael Rawson, ex-officio, GFO Development
Nicholas Athanail, The Stanford Condominium
Gregg Schenker, ABS Partners Real Estate LLC
Eddy Eng, Department of Small Business Services
Lois Eida, Lois Lane Travel
Peggy Brady, New York Life Insurance
Wayken Shaw, Starr Whitehouse
Dana Waits, Starr Whitehouse
Stephen Whitehouse, Starr Whitehouse
ACKNOWLEDGEMENTS
Streetscape design led by Flatiron/23rd Street Partnership Streetscape Committee Design by Starr Whitehouse
Thank you to members of the Streetscape Committee and Partnership staff who participated in streetscape planning:
Streetscape Committee
Mark Maynard-Parisi (Chairman)
Nicholas Athanail
Rick Beltz
Margaret Brady
Thomas Cook
Lois Eida
Eddy Eng
Michael Rawson
Robin Sen
Flatiron/23rd Street Partnership
Jennifer Brown, Executive Director
Scott Kimmins
Scott Lamkin
Eric Zaretsky
