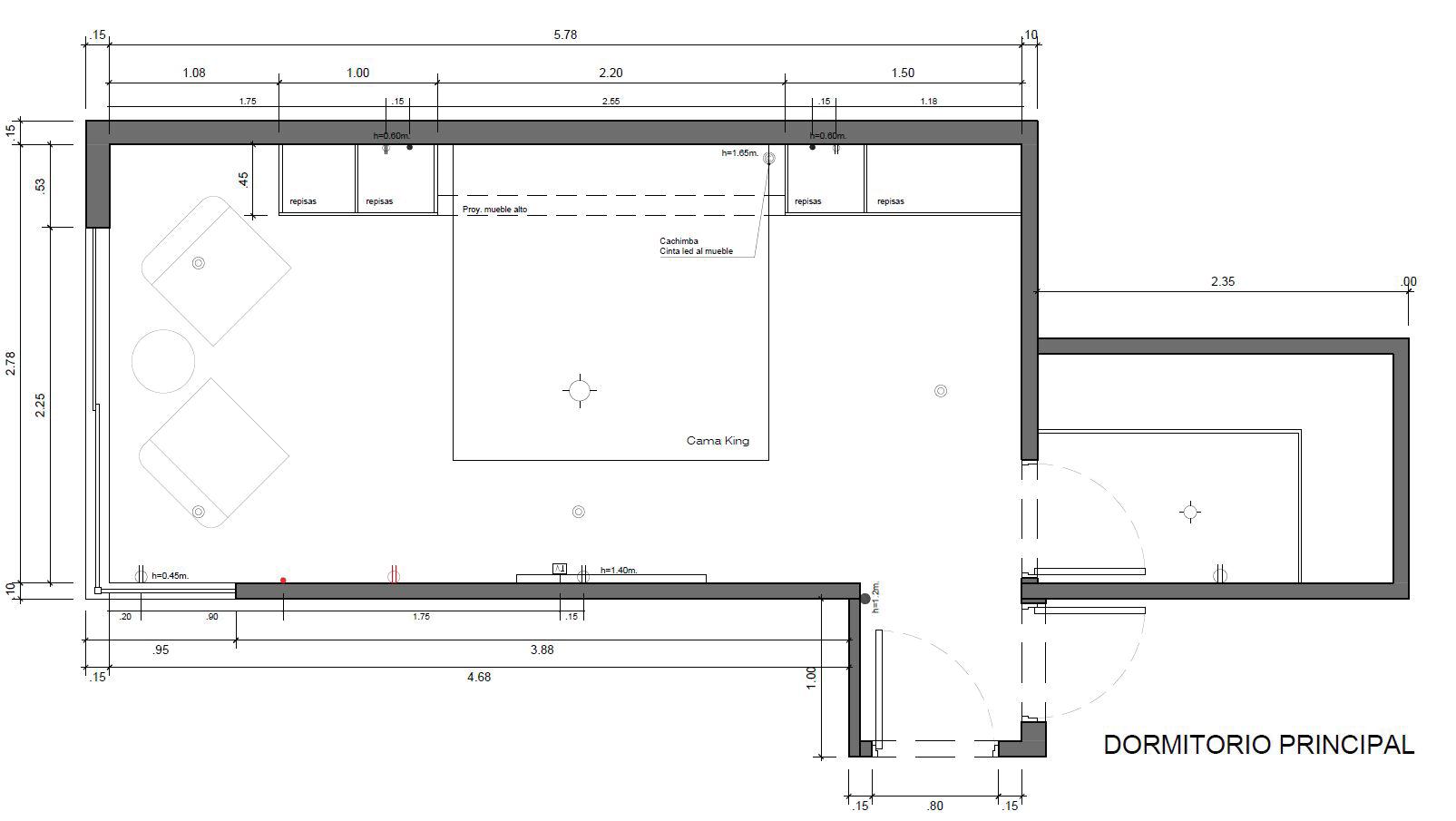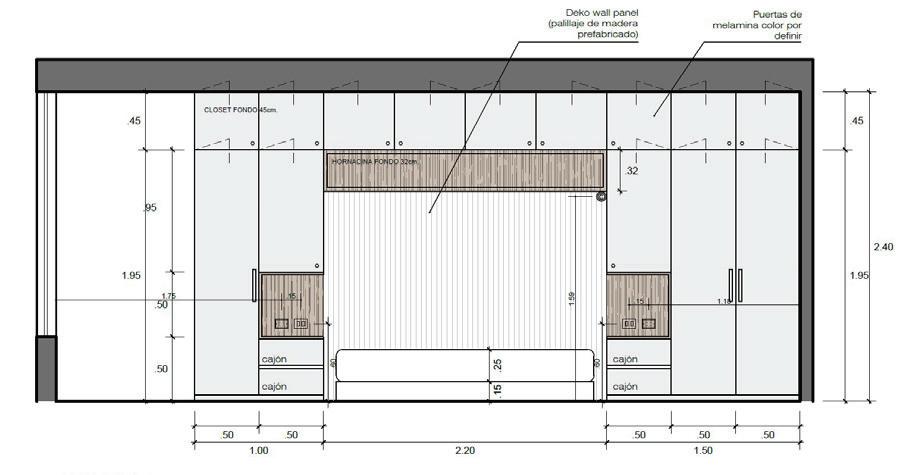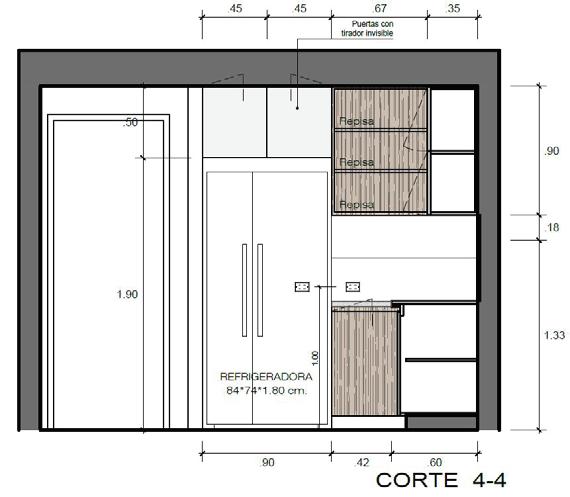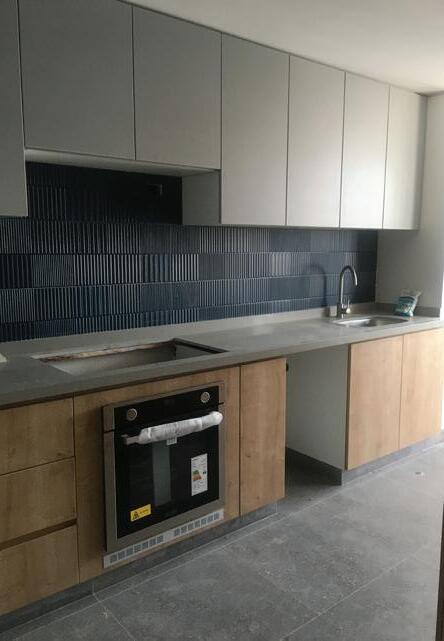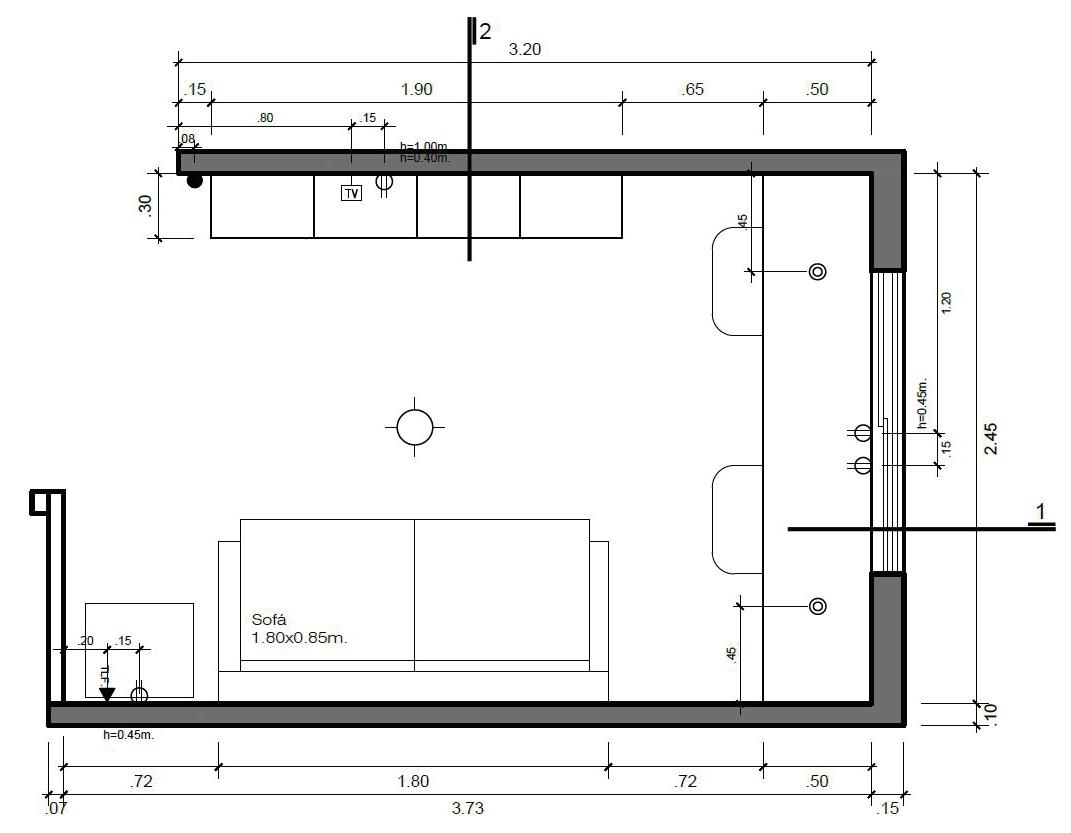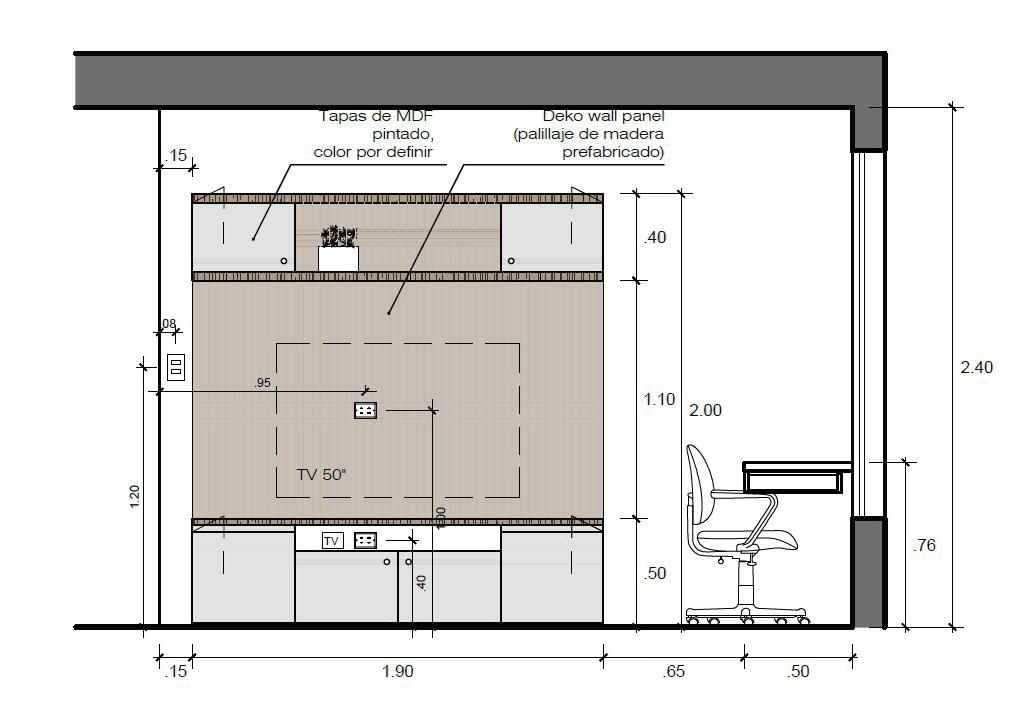PORTFOLIO PROFESSIONAL ARCHITECTURE
SELECTED WORKS 2021-2024

SELECTED WORKS 2021-2024
Architect with over three years of expertise specializing in the design and development of both single-family and multifamily residential projects. Contributed to every stage of project execution, proposing creative architectural solutions and facilitating coordination with engineering teams. Ability to work in teams and time management skills in order to achieve every task and project assigned.
Work experience
Feb. 2023 - Feb. 2024 Junior Architect
Reusche Reyna Atelier
Architectural firm focused on multifamily projects. Supported the project manager in overseeing multiple projects, coordinated with specialists, developed execution plans, and prepared documentation for building permits.
Jan. 2021 - Feb. 2023
Sep. 2018 - Feb. 2019
Architectural Project Assistant Arquiga
Design studio focused on houses and apartments, specializing in both new construction and renovations. Designed and developed residential projects from the preliminary design phase to execution, coordinated with team specialists, and created visual materials for client presentations.
Architectural Assistant
Shell Arquitectos
Architectural firm collaborating with renowned international architects. Assisted in the design and development of residential, educatioal, commercial and recreational projects as well as in architecture competitions.
Education
Sep. 2024 - Present
Certificate in Interior Design Fundamentals
British Columbia Institute of Technology (BCIT) | Burnaby, BC, Canada
Oct. 2018 - May 2019
Diploma in Commercial and Corporate Space Design
University of Sciences and Arts of Latin America (UCAL) | Lima, Peru
March 2013 - July 2018
Languages
Spanish - native
Direct Skills
Space planning
Project development
Drafting and detailing
Bachelor of Architecture
Peruvian University of Applied Sciences (UPC) | Lima, Peru
English - advanced
Soft Skills
Teamwork
Communication
Attention to detail
3D Modeling and rendering
Problem-solving
Technical Skills AutoCAD Sketchup
REUSCHE REYNA ATELIER

In collaboration with the project manager, the goal was to develop this project that had preliminary approval. To obtain the building permit, the main task was to integrate technical requirements into the architectural design. This involved effective coordination with structural engineers and MEP team to seamlessly incorporate their input. The role required reviewing engineering specialty plans and applying knowledge of housing regulations.
Location: Miraflores, Lima, Peru
Typology:
Multifamily 3 basements
9 stories
Year: 2023
Number of units: 44
REUSCHE REYNA ATELIER
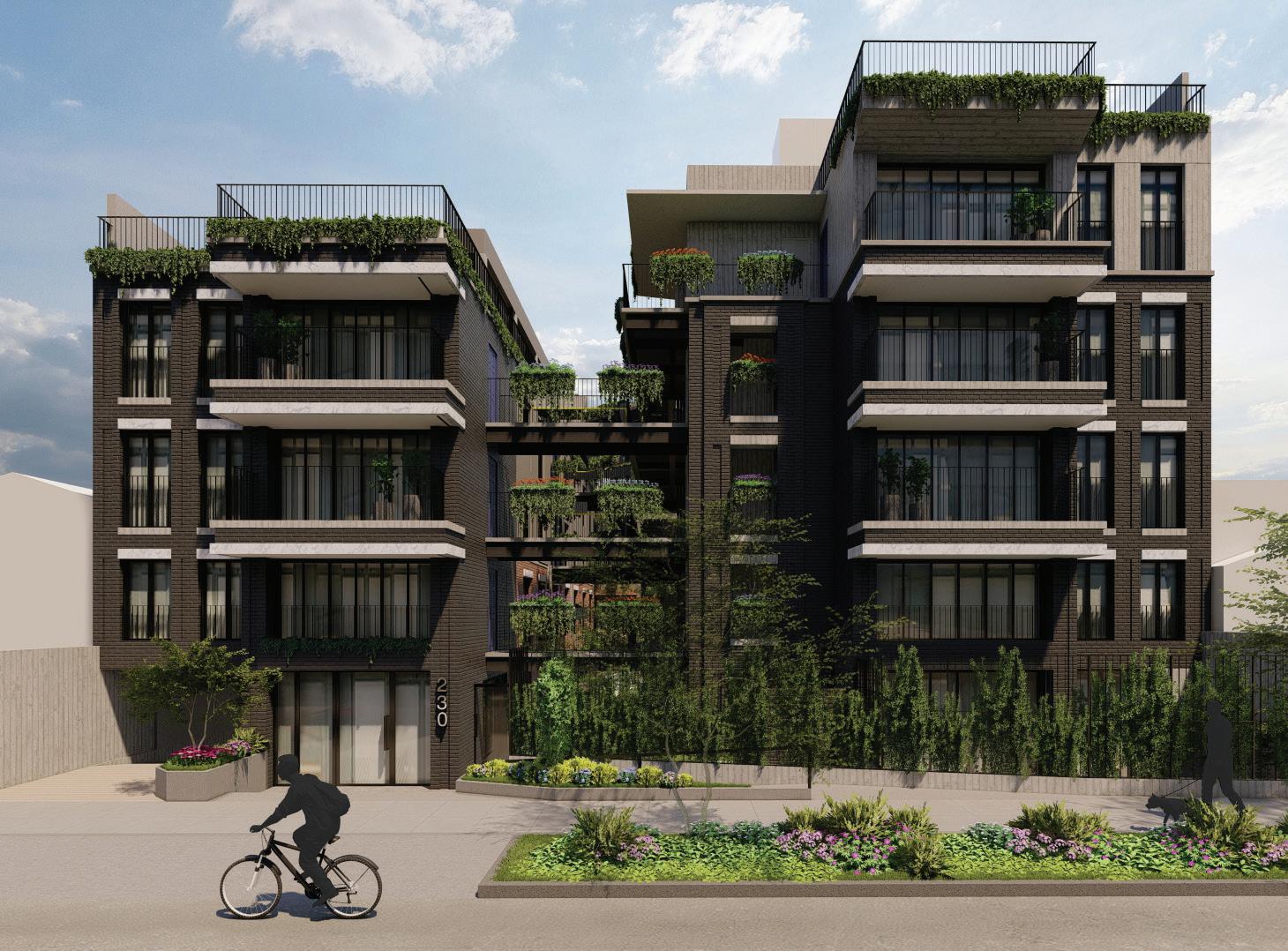
Location: San Borja, Lima, Peru
Typology:
Multifamily 2 basements 5 stories
Year: 2024
Number of units: 25
One of the required deliverables after receiving the building permit approval was the development of construction details for the common areas, such as facade construction details, hallway, and staircase detail plans. It was a thorough process due the complex details and diverse materials involved in the project. For the private areas’ detail plans, the task was to supervise the correct development to ensure that the deadlines established by the construction company were met.



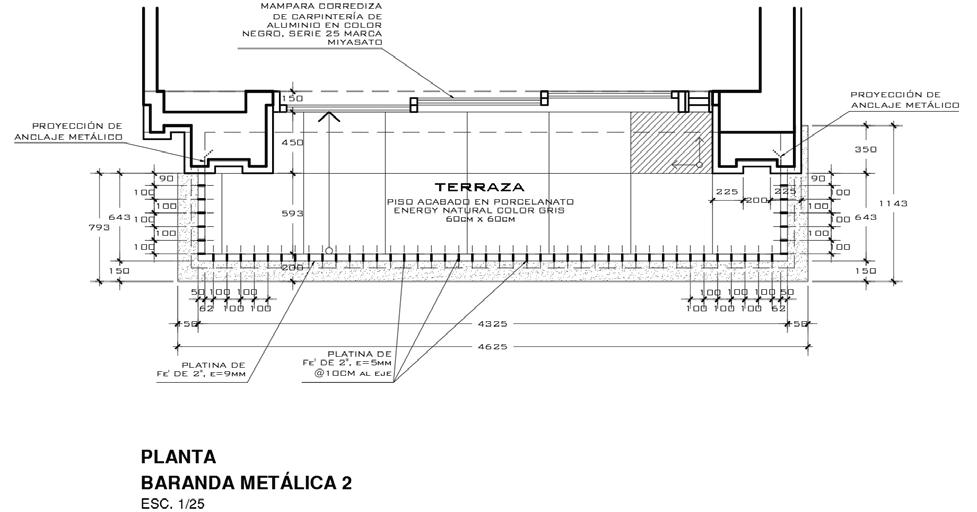


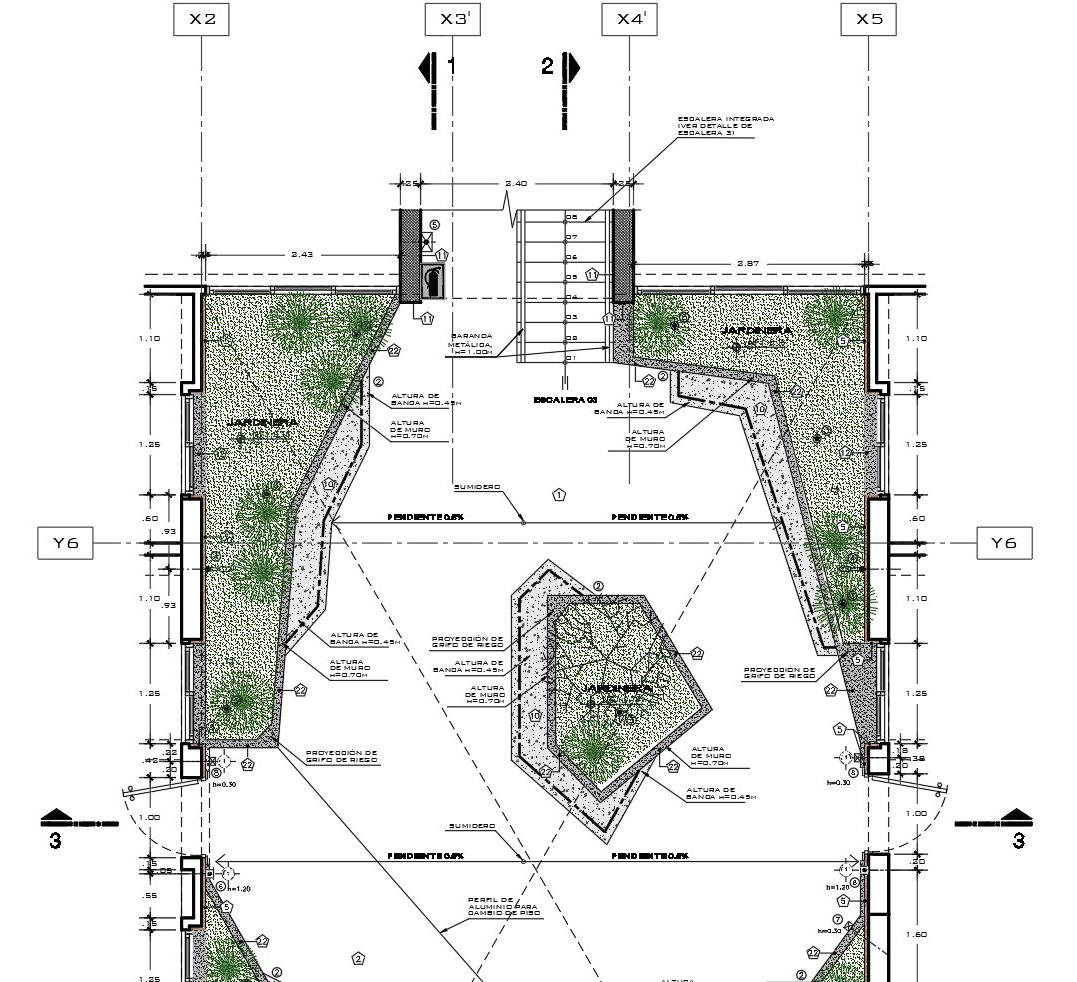
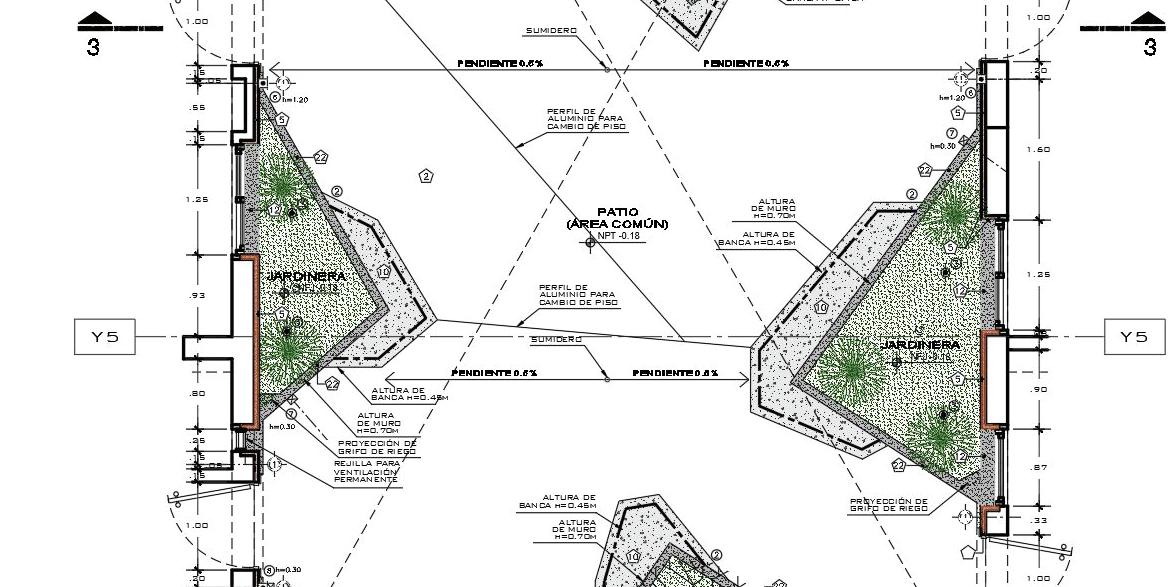


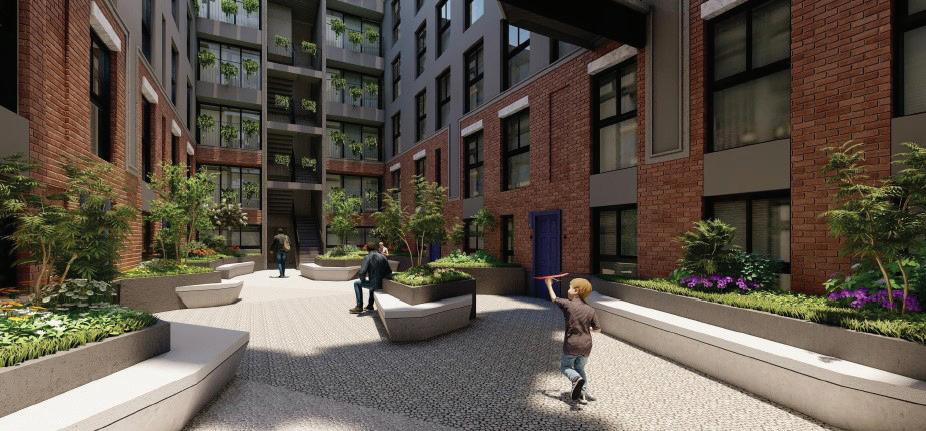
KITCHEN
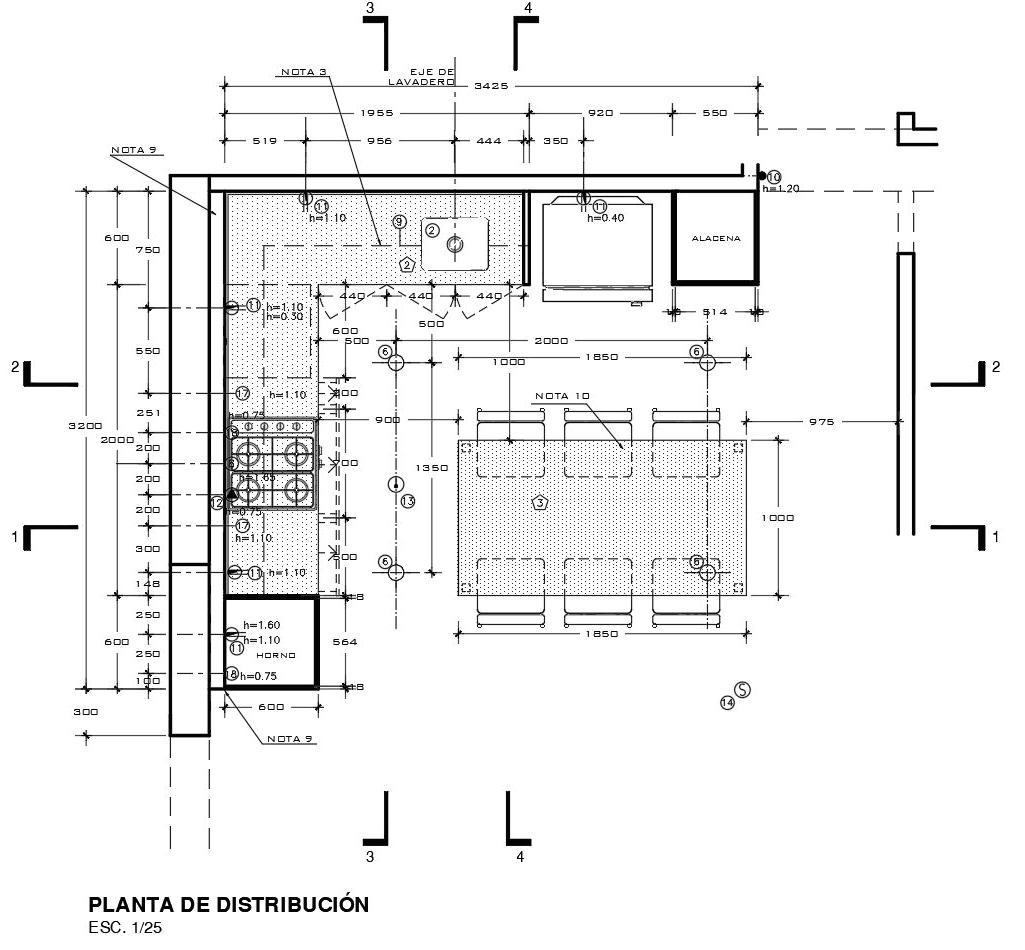
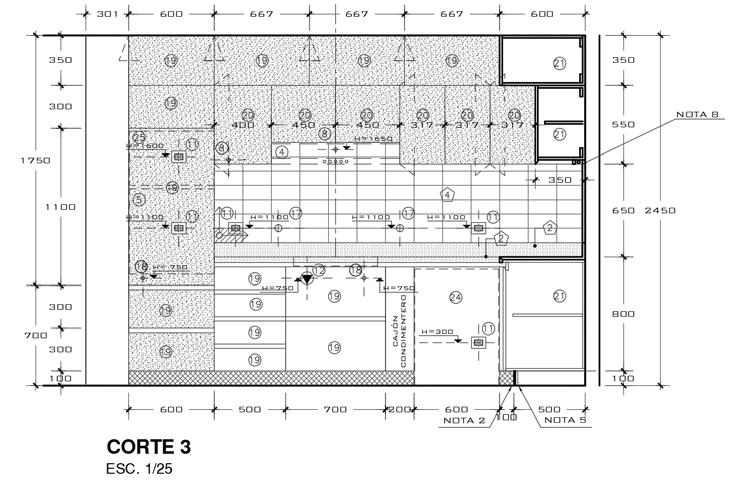

Software: AutoCAD
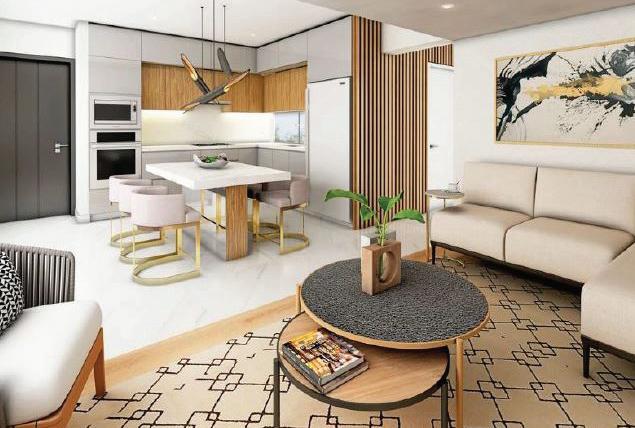

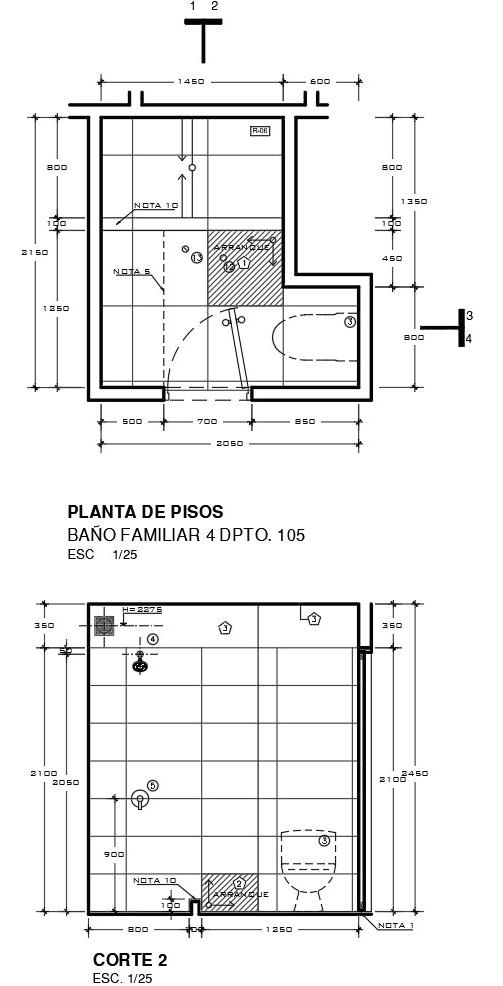
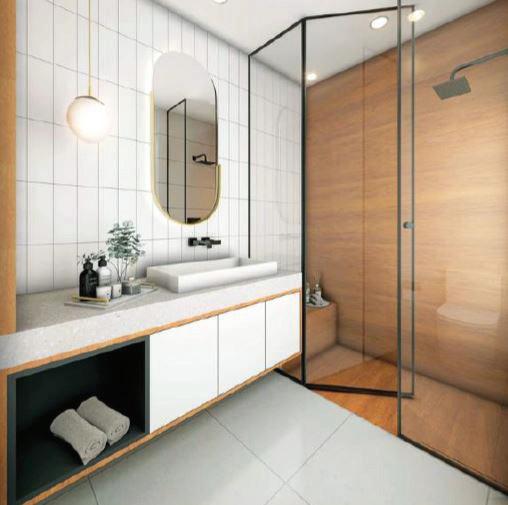
REUSCHE REYNA ATELIER

Location: San Isidro, Lima, Peru
Typology: Multifamily
6 basements
28 stories
Year: 2023
Number of units:
297

The development of detail plans for the common areas of this 28-story building required reviewing engineering specialty plans and effective coordination with team members. The goal was to provide execution details, while respecting the design and materials established by the construction company. It also involved providing design solutions throughout the development to integrate engineering and specialty input into the design.

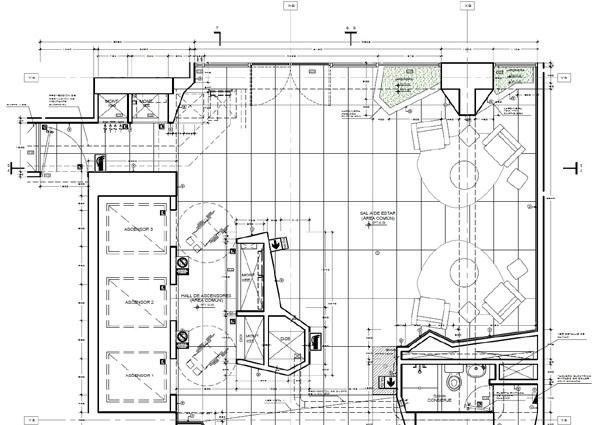
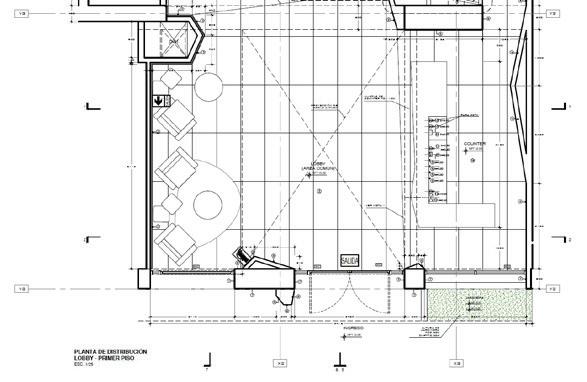
ROOFTOP POOL AREA
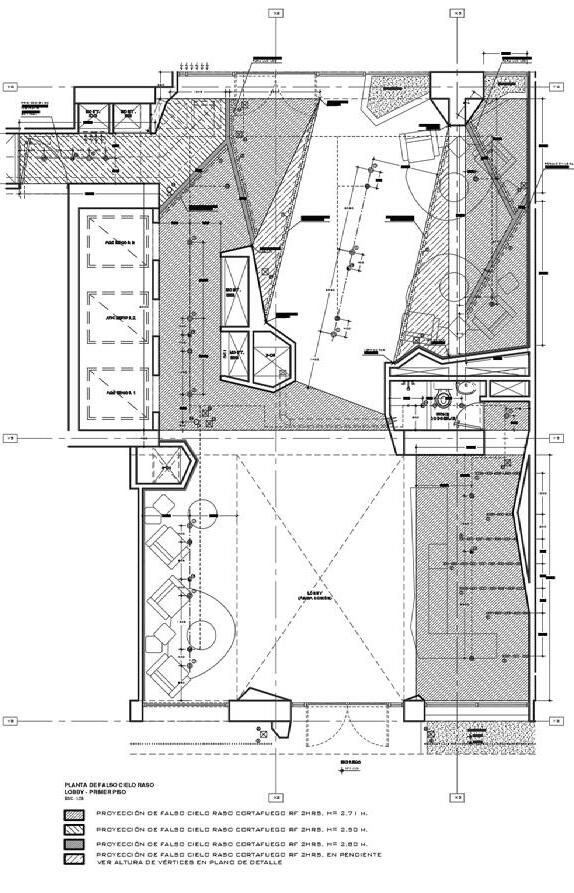

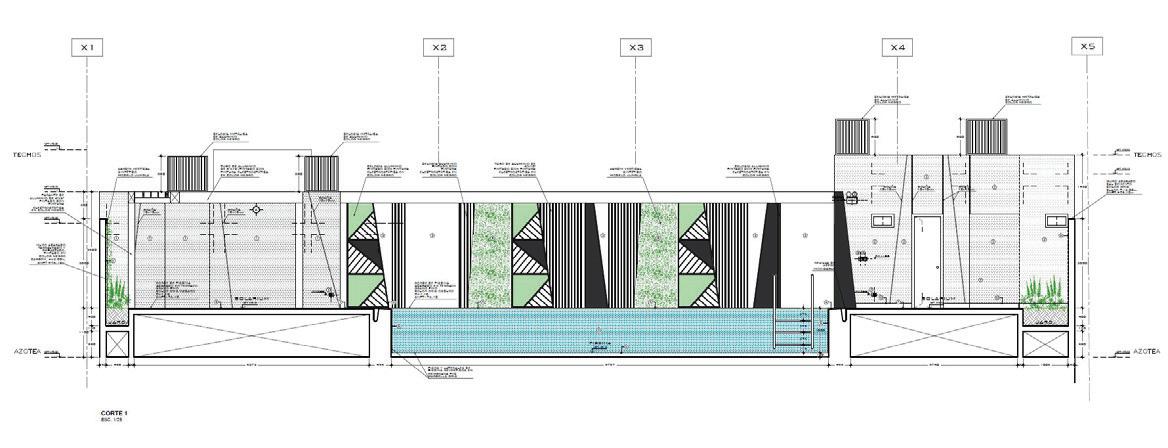
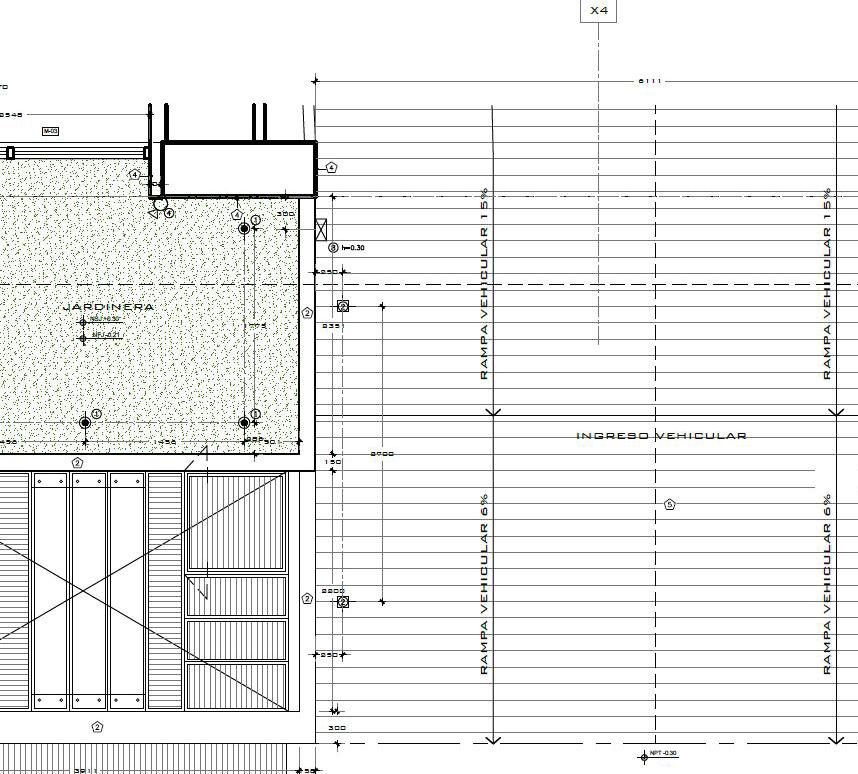




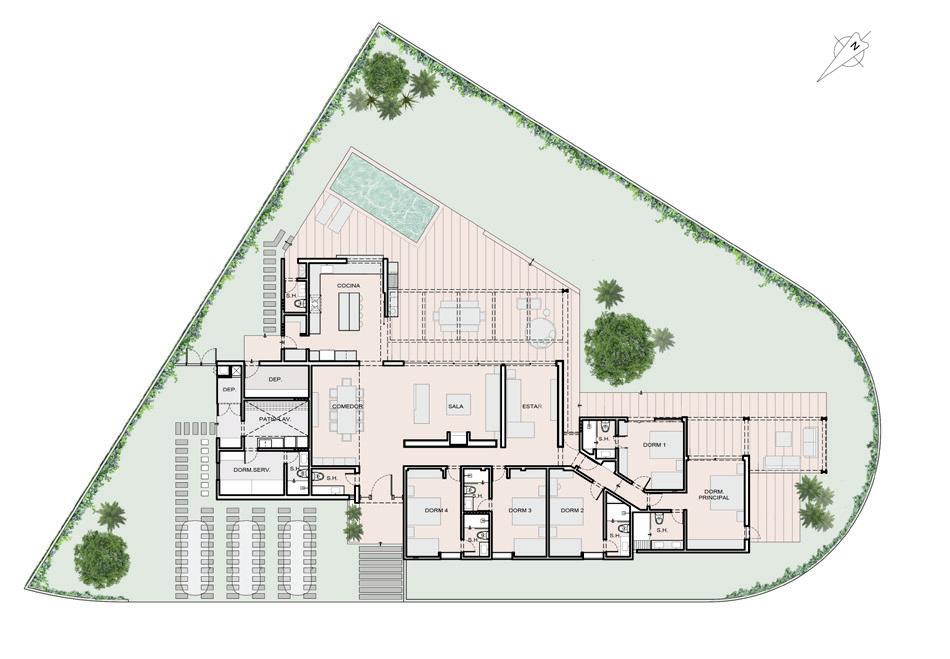
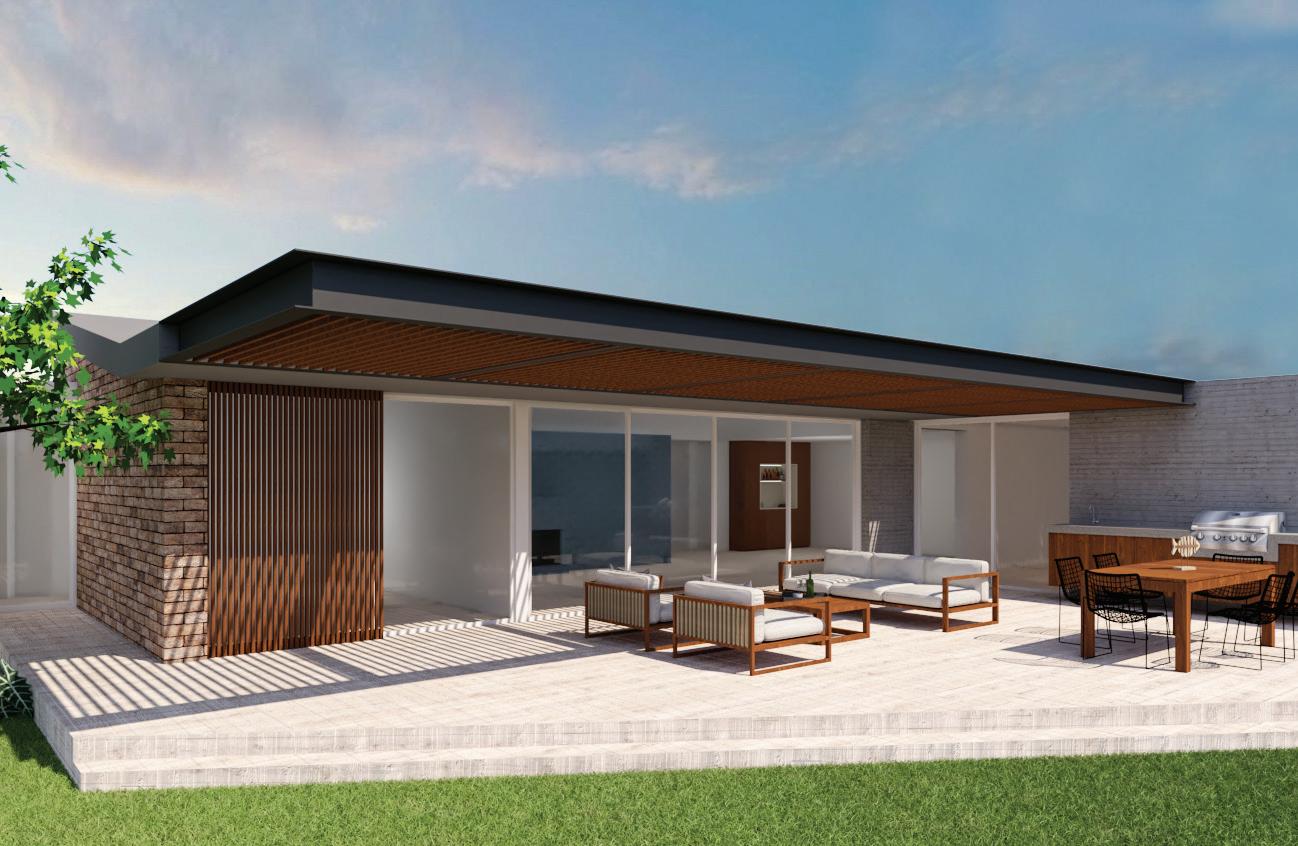
Location: Asia, Lima, Peru
Typology: Single-family Beach house
Year: 2021 Area: 314.70 m2

This new construction beach house required a comprehensive development process, from the preliminary design to execution planning. The space planning was executed thoroughly in order to meet the regulations in the private condo as well as national regulations. The overall development involved coordination with engineering teams and the preparation of all building documentation. For execution, detailed plans, including millwork, were required.


ARQUIGA
DETAILED PLANS

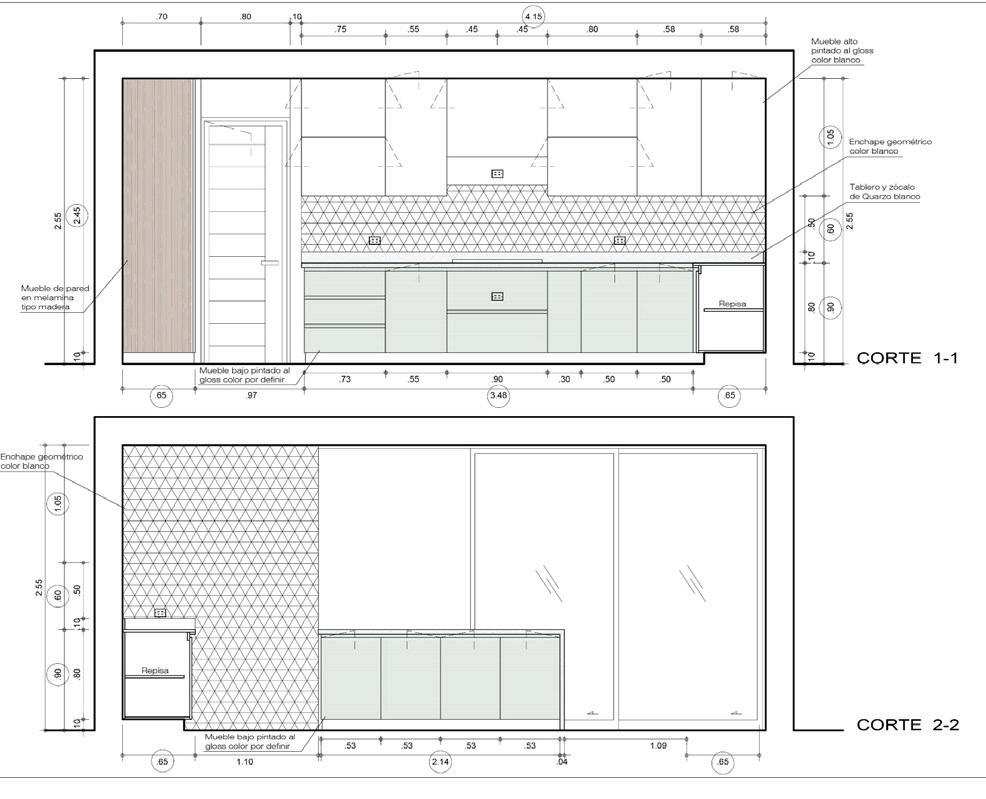
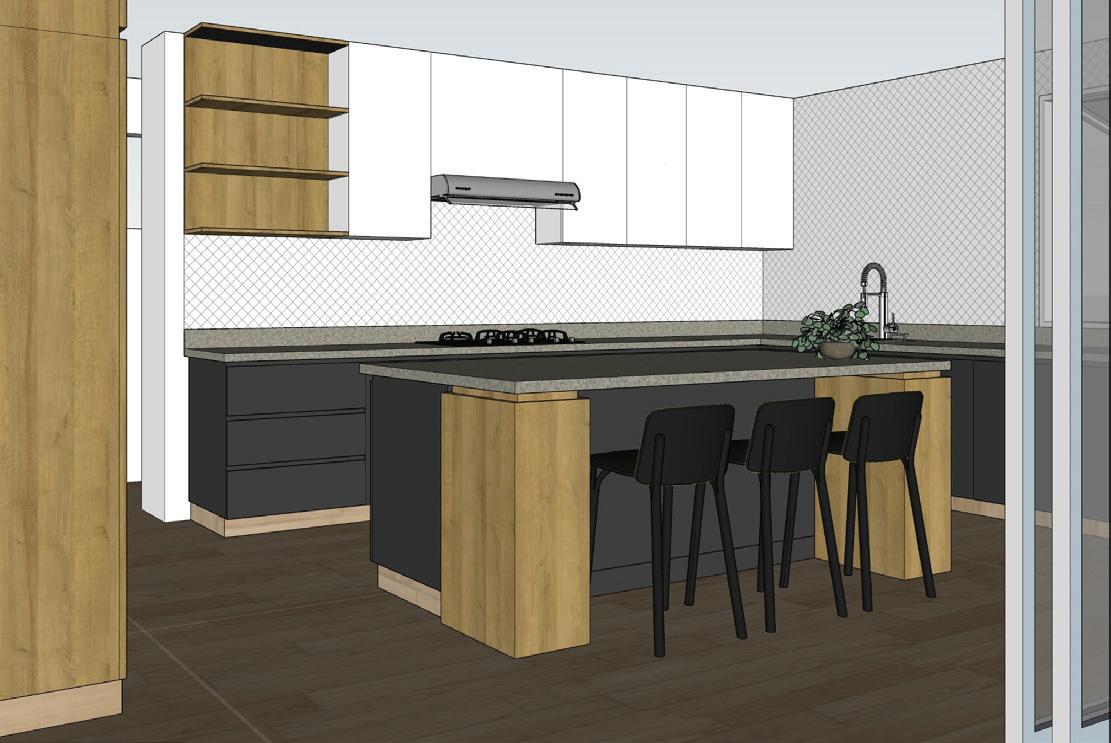
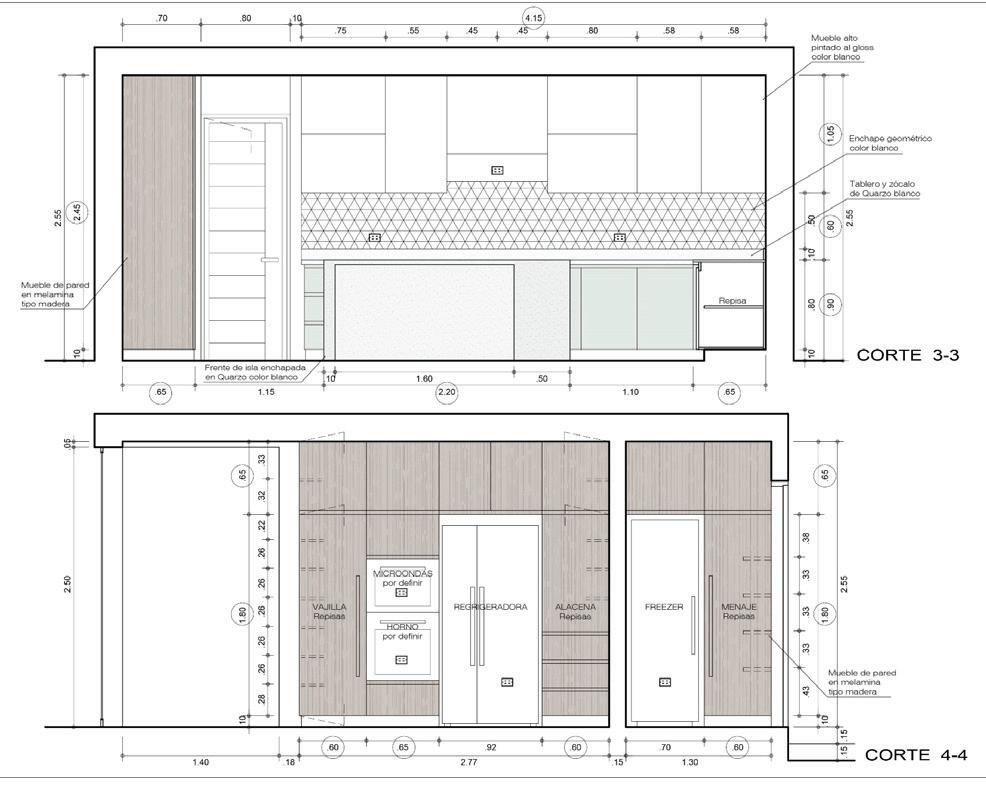
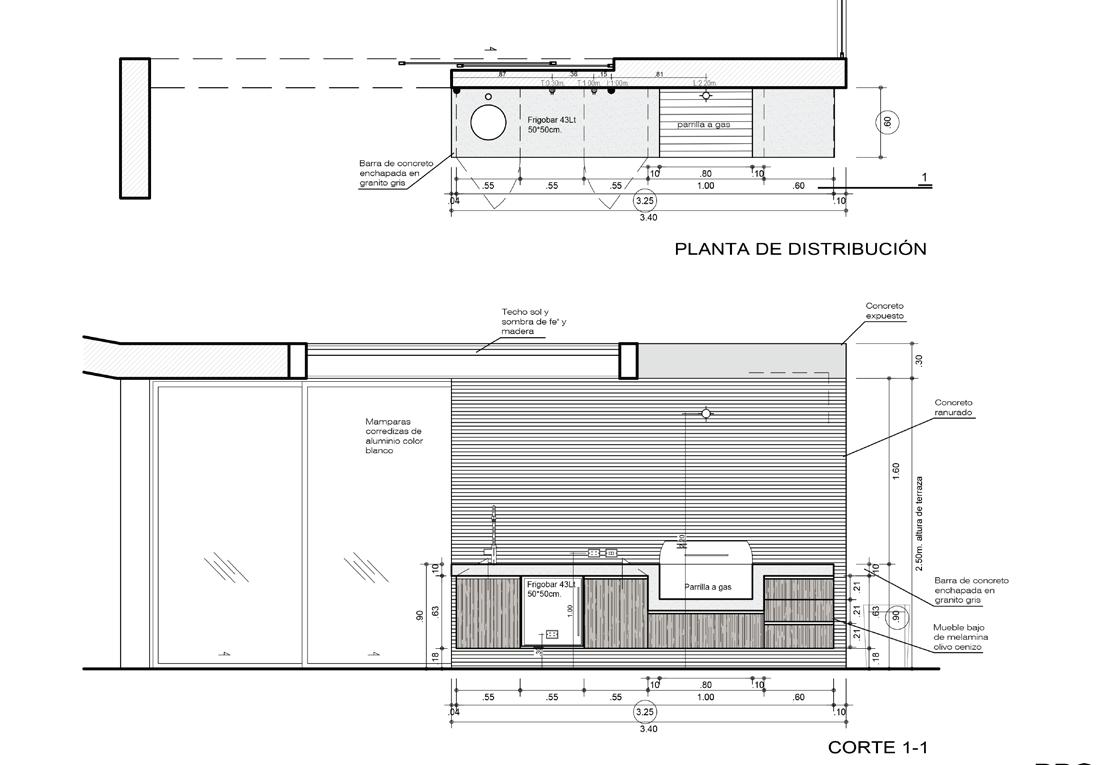
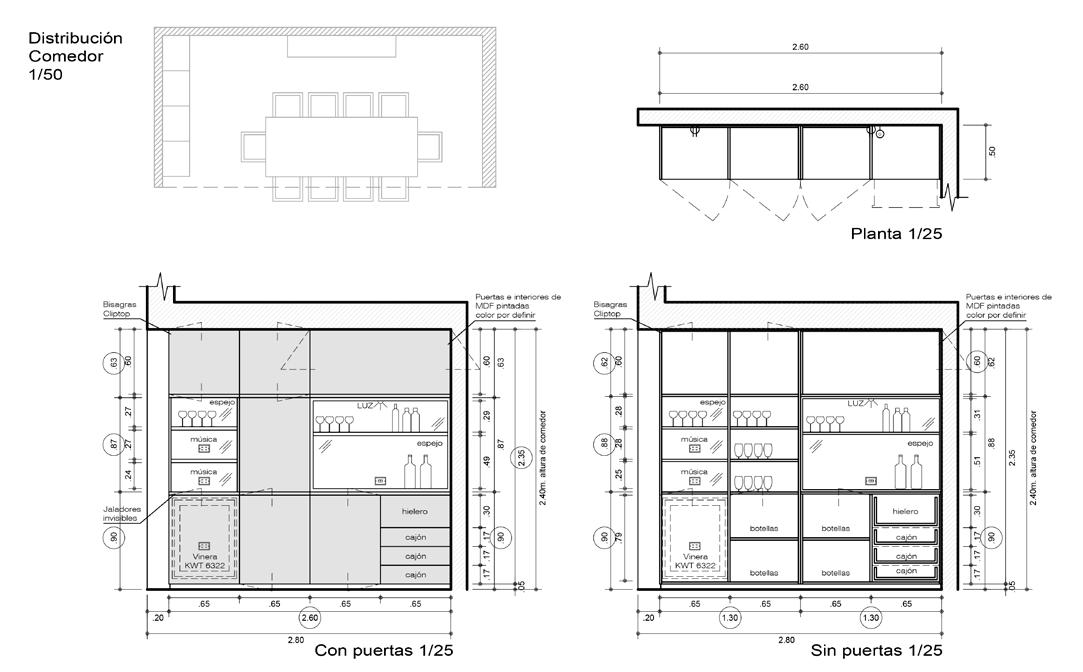


Software: AutoCAD, SketchUp
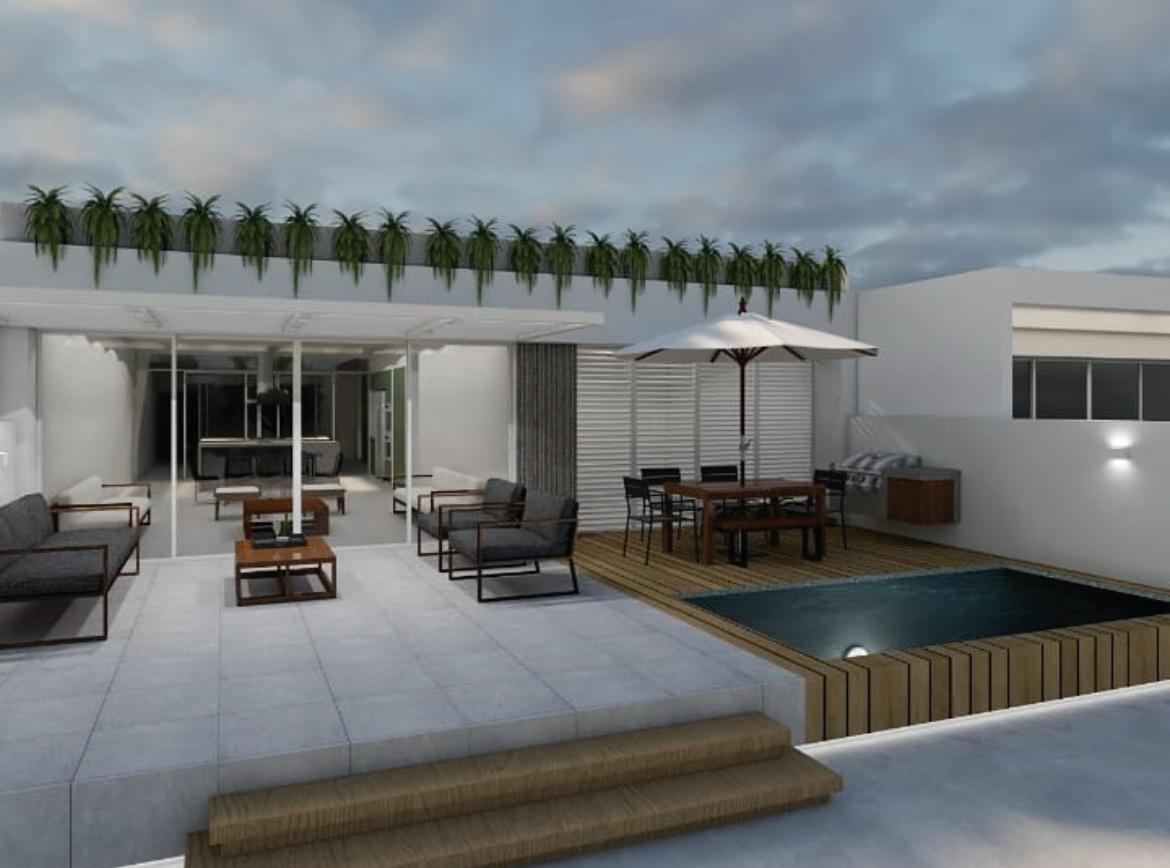
The project involved all phases, starting from the design proposal. Through strong visual graphics, the design was effectively presented to the client, ensuring their needs were met. The overall development required coordination with all consultants. With periodic site visits, some design solutions had to be made on-site, and the project was successfully completed and executed while incorporating all design input.

Location: Asia, Lima, Peru
Typology: Single-family Beach house
Year: 2021
Area: 182.54 m2




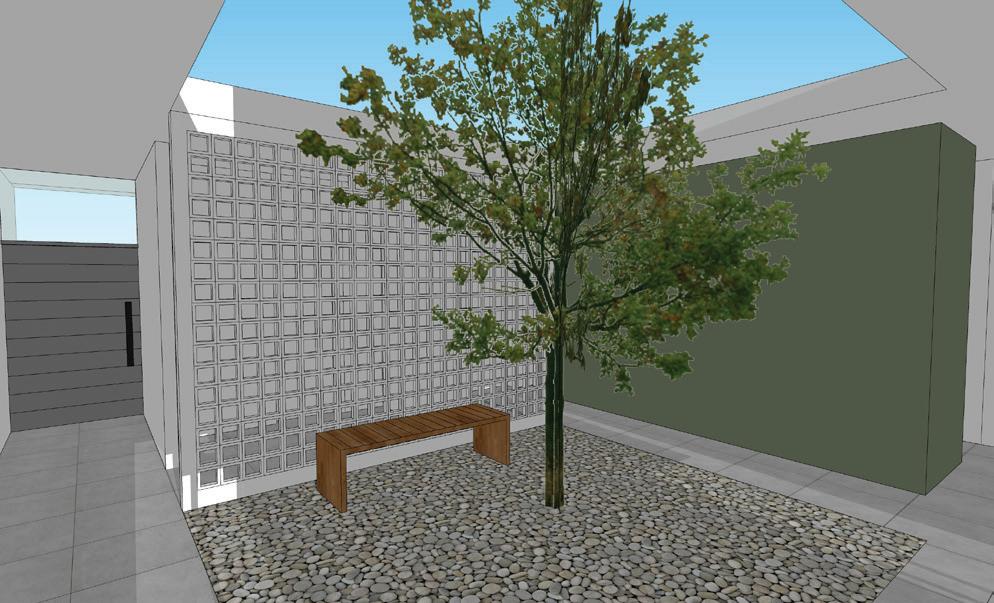
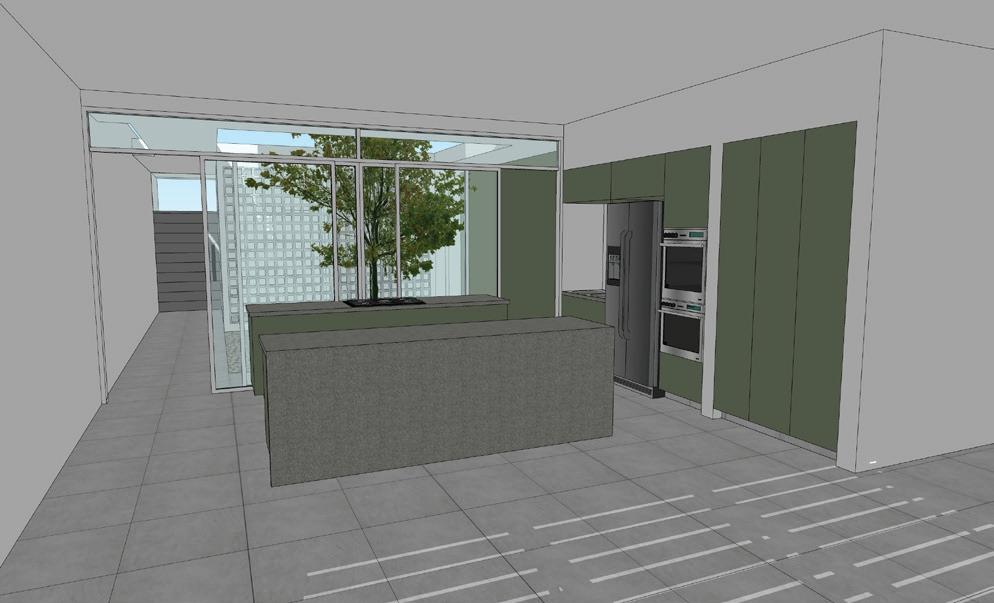
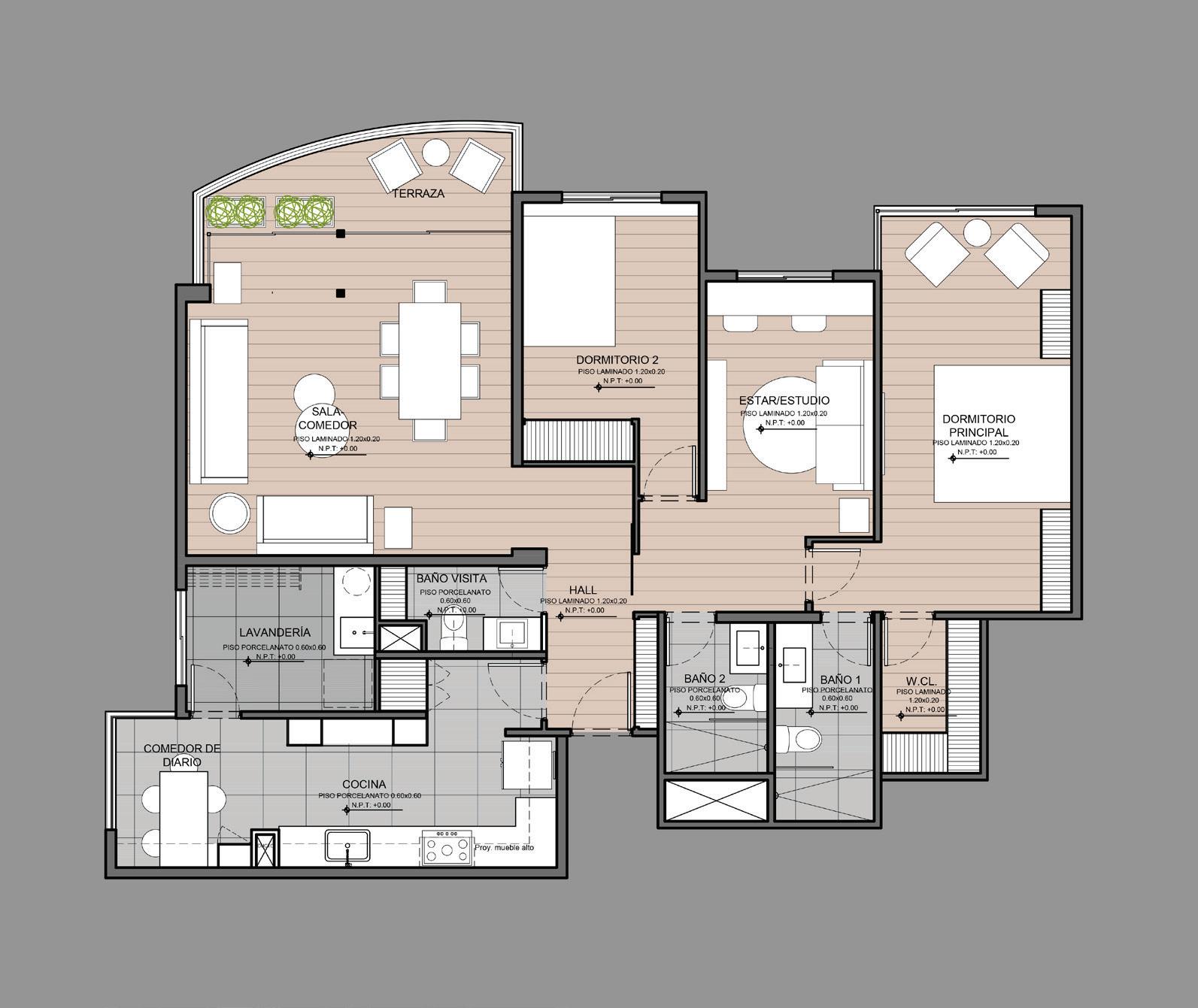
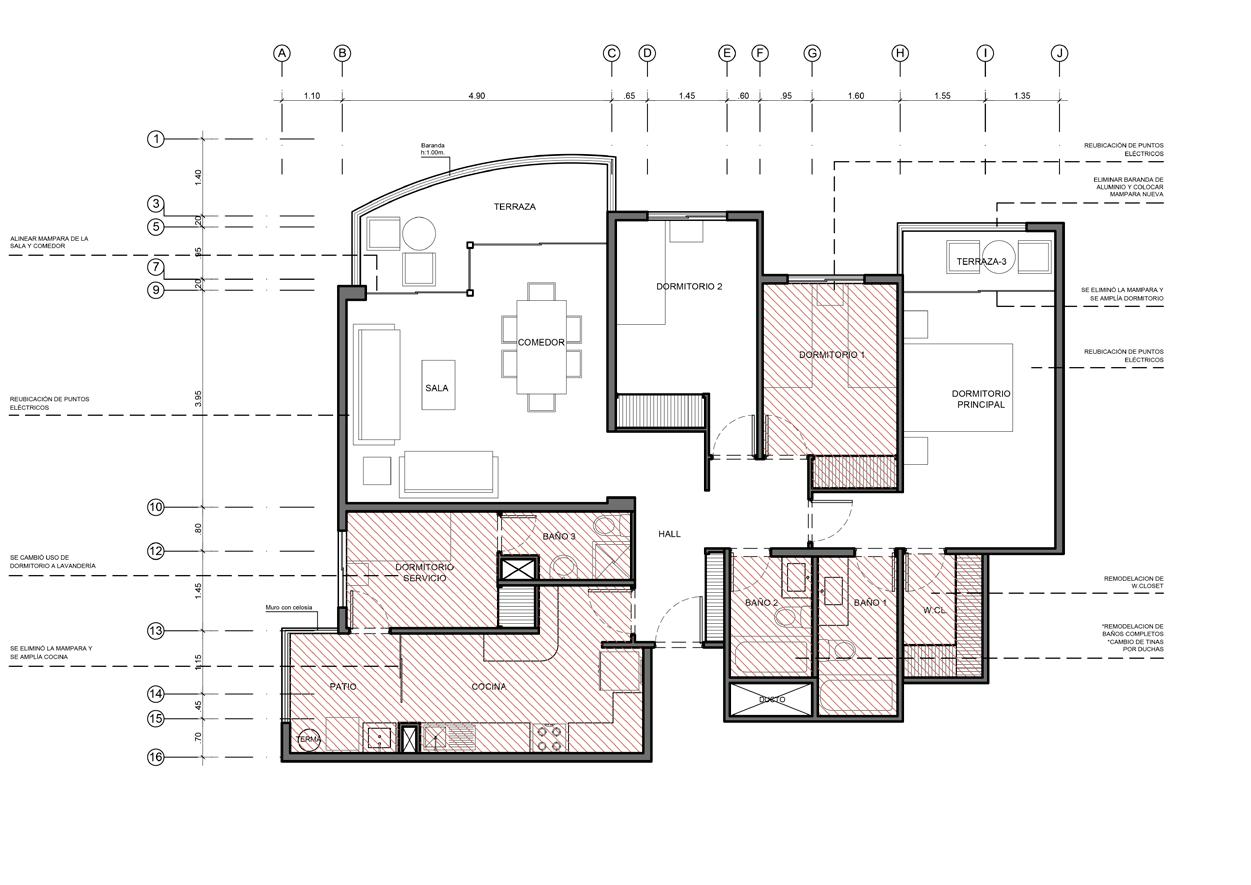
Location:
Surco, Lima, Peru
Typology:
Apartment remodeling
Year: 2022
Area: 120 m2
The remodeling required a change in the apartment’s layout while considering the existing engineering installations and structural elements to develop a design proposal. The new layout optimized the separation between private and common areas, ensuring better use of the rooms. The project also involved designing the interior spaces, including millwork, and coordinating with suppliers for interior materials.


